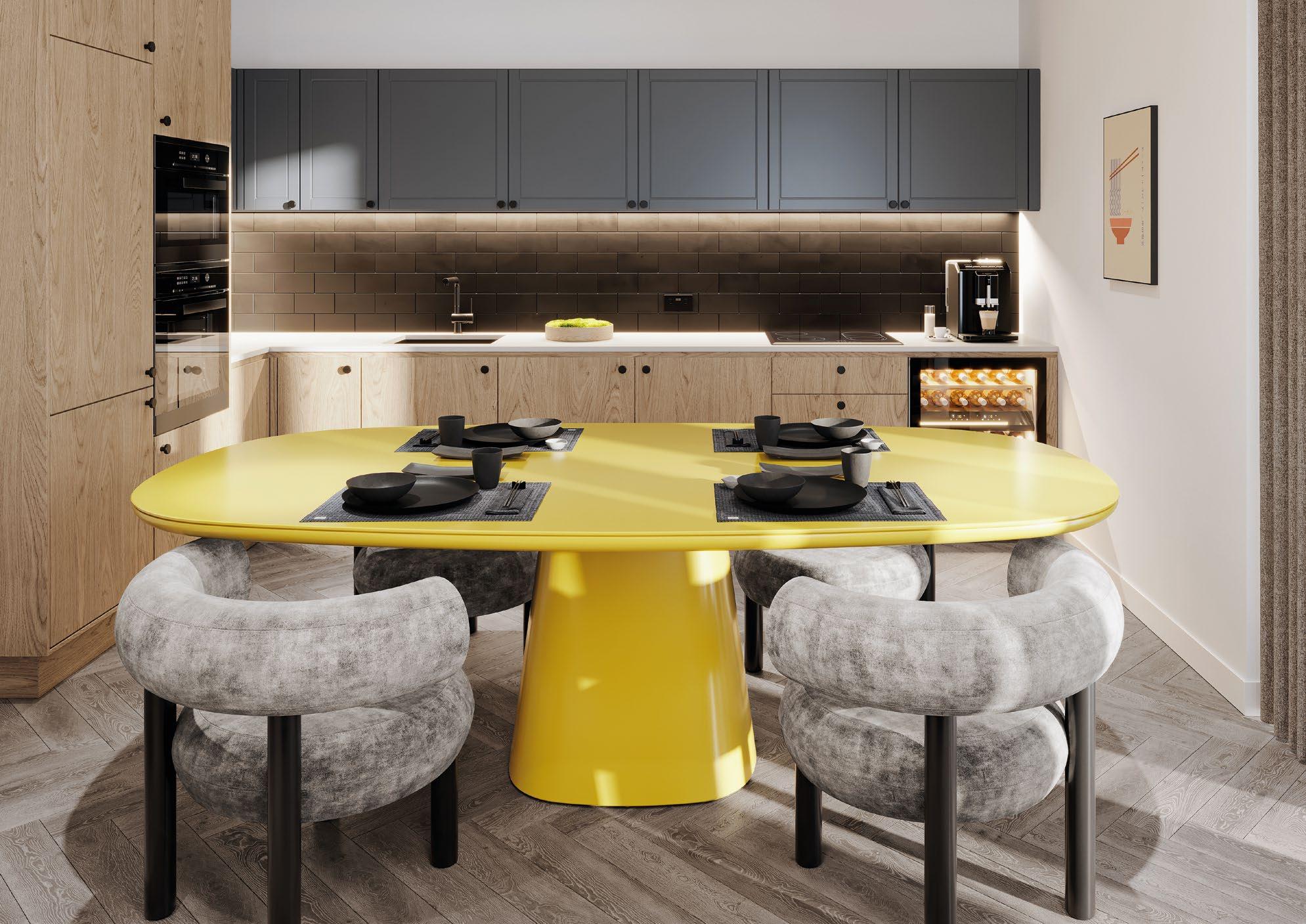
3 minute read
THE STUDIO
from COLLIERS YARD
At Bankside, Colliers Yard, each apartment has been thoughtfully designed to create a luxurious living space with a welcoming ambience. With herringbone laminate wood flooring to the kitchen, living area and hallways, and carpets fitted in the bedrooms, it is the perfect place for relaxing and unwinding, or hosting friends and family alike.
LIVING MADE EASY

Computer generated images and photography are intended for illustrative purposes only and should be treated as general guidance only.
APARTMENT SPECIFICATION

BATHROOMS
• Black Hansgrohe ironmongery • Wall-mounted wash basin and WC with concealed cistern and soft close seat • Steel bath • Black Hansgrohe rainhead shower • Glazed shower screen with black trim • Fully tiled bathroom with feature navy metro tile to bath area • Bespoke storage with mirrored doors and shelving, with built-in shaver socket and lighting
EN-SUITES
• Black Hansgrohe ironmongery • Wall-mounted wash basin and WC with concealed cistern and soft close seat • Black Hansgrohe rainhead shower with handheld shower • Shower screen with slider door to shower enclosure • Fully tiled en-suite with feature pebble colour metro tiles to shower • Bespoke storage with mirrored doors and shelving, with built-in shaver socket and lighting
INTERNAL FINISHES
• Nightfall black veneer vicama apartment entrance door and white satinwood internal doors • Black ironmongery • Satinwood finish to internal skirtings and architraves • White emulsion to walls and ceilings • Vertical dimout blinds throughout
• Herringbone laminate wood flooring in kitchen, living area and hallway • Carpets fitted in bedrooms • Tiling to bathroom / en-suites
• Bespoke kitchen cabinets • Black splashback metro tiles • Ice white 20mm solid Slab Tech work surface • Moulded ice white sink • Integrated Bosch induction hob, oven, microwave and extractor fan • Integrated Bosch 60:40 fridge-freezer and dishwasher • Integrated wine cooler* • LED under unit lighting • Black tap


ELECTRICAL
• LED downlights to hallways, living areas, bedrooms, bathrooms and en-suites • Provision for BT, Sky Q and Virgin Media in living areas and bedrooms** • Hyperoptic broadband • Black sockets and switches throughout*** • USB-c charging points to living room and bedrooms • TV and media outlet points to living room and all bedrooms • Blind boxes • Light to terraces†
HEATING
• Slim-line electric panel heaters with central timer (in hallway) • Black ladder towel rail to bathrooms and en-suites
SAFETY AND SECURITY
• Secure residents’ entrances with dedicated fob access to shared spaces and apartments • Automated door entry system with video and audio streaming • Dedicated concierge operating 24/7 • Smoke and heat detectors to kitchens, entrance halls and common parts • Sprinkler system • Front door light
WARRANTY
• 10 year home warranty • Developer 2 year warranty
SUSTAINABILITY
• Energy efficient LED lighting throughout • Mechanical ventilation system with heat recovery • Double glazing to all doors and windows • Purge vent doors to all apartments • A and A* rated appliances††
COMMUNAL LIFTS
4 lifts provide access from ground up to and including level 42, whilst a separate lift operates from ground level to the basement where the car park (including EV charging points), cycle store and dog spa are located.
* 300mm wine cooler (all 1 bedroom apartments), 600mm wine cooler (2 & 3 bedroom apartments). ** BT not available in bedrooms. *** If black plates not available, chrome will be fitted. White sockets in cylinder cupboard. † Apartments with terraces only. †† Where possible. The specification is the anticipated specification but may be subject to change as necessary and without notice.





