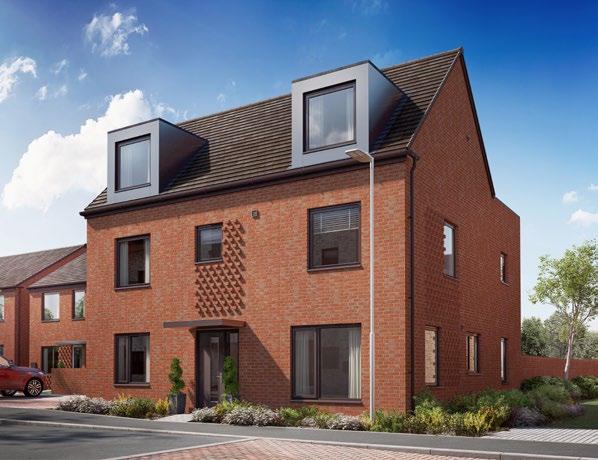
1 minute read
MARLOWE 5 BEDROOM HOME
from FRANKLIN GARDENS
Ground Floor
■ Bright and airy home
■ The large open-plan kitchen and family area with French doors leading to the garden. There is a separate dining room and utility room. The ground floor is completed with a lounge also with French doors to the garden
■ On the first floor, there is the main bedroom with an en suite, also, a further double bedroom and a single bedroom
■ The top floor is completed with a double bedroom and a single bedroom
First Floor
Second Floor
x 10’6”
Bed 2 3673 x 3476 mm 12’1” x 11’5”
Bed 3 2651 x 3476 mm 8’8” x 11’5”
Bath 1693 x 3111 mm 5’7” x 10’2”
En-suite 1 2844 x 3375 mm 11’1” x 9’4”
En-suite 2 1632 x 2092 mm 5’4” x 6’10”
(Approximate dimensions)
Bed 4 5372 x 3433 mm 17’7” x 11’3”
Bed 5 3508 x 3241 mm 11’6” x 10’8”
Shower 1776 x 2236 mm 5’10” x 7’4”
(Approximate dimensions)




