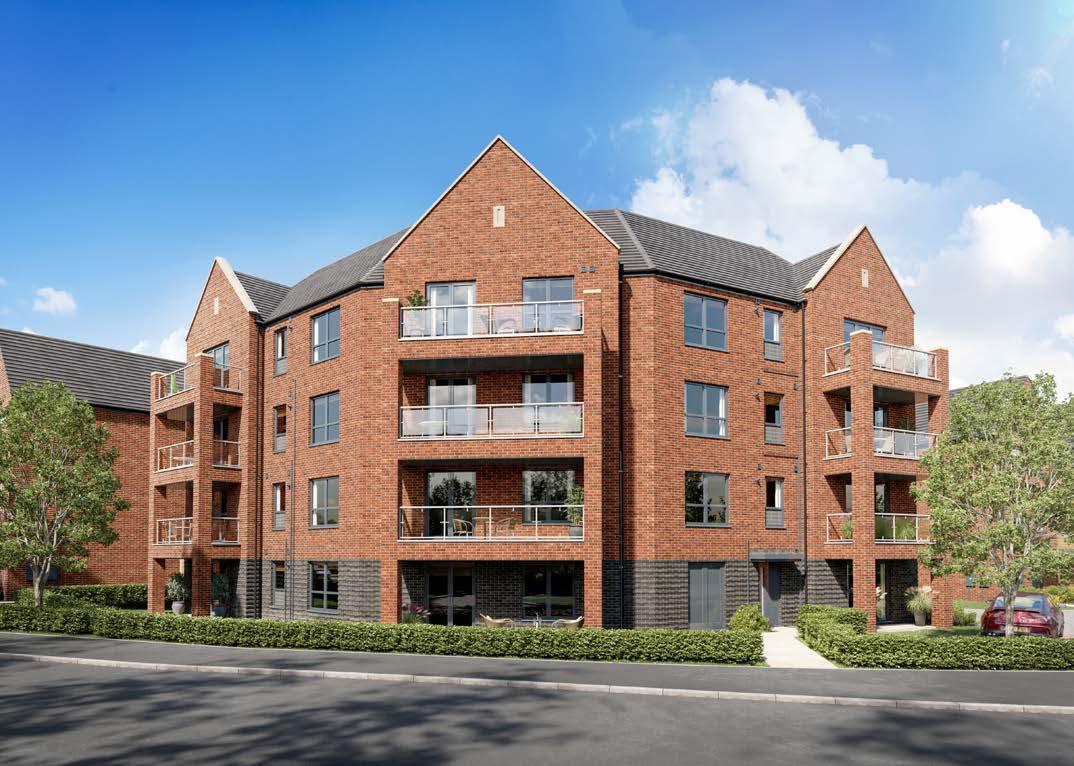
3 minute read
WILLOW COURT
from LINMERE
1 And 2 Bedroom Apartments
■ A collection of 1 and 2 bedroom apartments available with Home Reach (where you can buy a share of up to 75%, and pay a low monthly rent on the share you do not buy)
■ Spacious, open-plan living spaces
■ Terraces or balconies to all apartments
Plot 61
Lounge/ Dining 3353 x 5581mm11’0” x 18’4”
Kitchen2057 x 3461mm6’9” x 11’4”
Bedroom 12582 x 4108mm8’6” x 13’6”
Bedroom 23615 x 2884mm11’10” x 9’6”
Bathroom2232 x 2020mm7’4” x 6’8”
(Approximate dimensions)
Plot 62
Lounge/ Dining 4350 x 3862mm14’3” x 12’8”
Kitchen2873 x 2900mm9’5” x 9’6”
Bedroom3558 x 4137mm11’8” x 13’7”
Bathroom2006 x 2136mm6’7” x 7’0”
(Approximate dimensions)
Plot 63
Lounge/ Dining 4540 x 5067mm14’11” x 16’7”
Kitchen2520 x 2410mm8’3” x 7’11”
Bedroom 12932 x 5787mm9’7” x 19’0”
En Suite1533 x 2250mm5’0” x 7’5”
Bedroom 23942 x 3503mm12’11” x 11’6”
Bathroom2420 x 2020mm7’11” x 6’8”
(Approximate dimensions)
Plots 64, 67 & 70
Lounge/ Dining 4560 x 5071mm15’0” x 16’8”
Kitchen2500 x 2410mm8’2” x 7’11”
Bedroom 12935 x 5787mm9’8” x 19’0”
En Suite1535 x 2250mm5’0” x 7’5”
Bedroom 23942 x 3501mm12’11” x 11’6”
Bathroom2422 x 2020mm7’1” x 6’8”
(Approximate dimensions)
Plots 65, 68 & 71
Lounge/ Dining 3807 x 4937mm12’6” x 16’2”
Kitchen2873 x 2839mm9’5” x 9’4”
Bedroom 14281 x 4160mm14’1” x 13’8”
En Suite1711 x 2120mm5’7” x 6’11”
Bedroom 24281 x 3957mm14’1” x 13’0”
Bathroom2245 x 2020mm7’4” x 6’8”
(Approximate dimensions)
Plots 66, 69 & 72
Lounge/ Dining 4540 x 5067mm14’11” x 16’7”
Kitchen2520 x 2410mm8’3” x 7’11”
Bedroom 12932 x 5787mm9’7” x 19’0”
En Suite1526 x 2250mm5’0” x 7’5”
Bedroom 23942 x 3503mm12’11” x 11’6”
Bathroom2420 x 2020mm7’11” x 6’8”
(Approximate dimensions)
Maidstone 3 Bedroom Home
■ An ideal family home designed with plenty of space for modern living
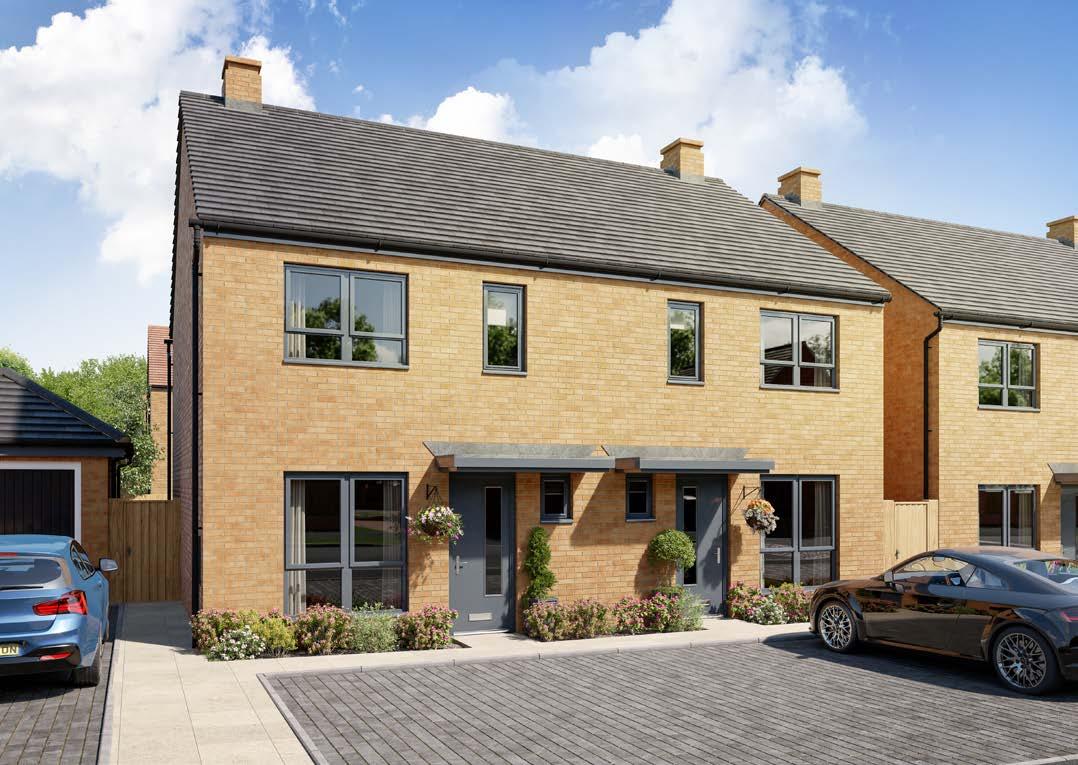
■ The ground floor comprises a good-sized lounge and an open-plan kitchen with dining area and French doors leading to the garden
■ The first floor has two double bedrooms - the generous main bedroom with en suite - a single bedroom and family bathroom
Moresby 3 Bedroom Home
■ A bright family home full of light and plenty of space
■ The ground floor comprises a dual-aspect lounge and an open-plan kitchen with dining area opening onto the garden
■ The first floor has two double bedrooms, the main with en suite, a single bedroom and family bathroom
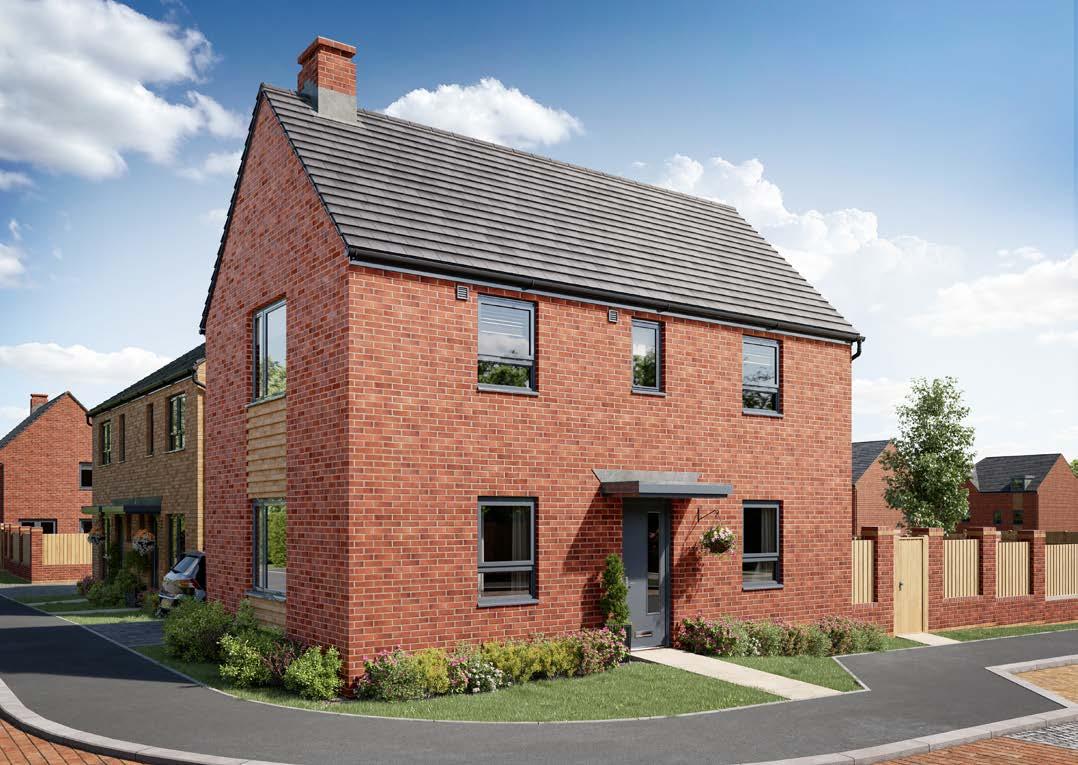
Lockton 3 Bedroom Home
■ Good-sized family home designed for modern living
■ Flexible, open-plan kitchen/dining area with a bright, full-height glazed bay leading onto the rear garden
■ Front-aspect lounge provides the perfect place to relax in
■ Three double bedrooms, the main with en suite, and a family bathroom are on the first floor
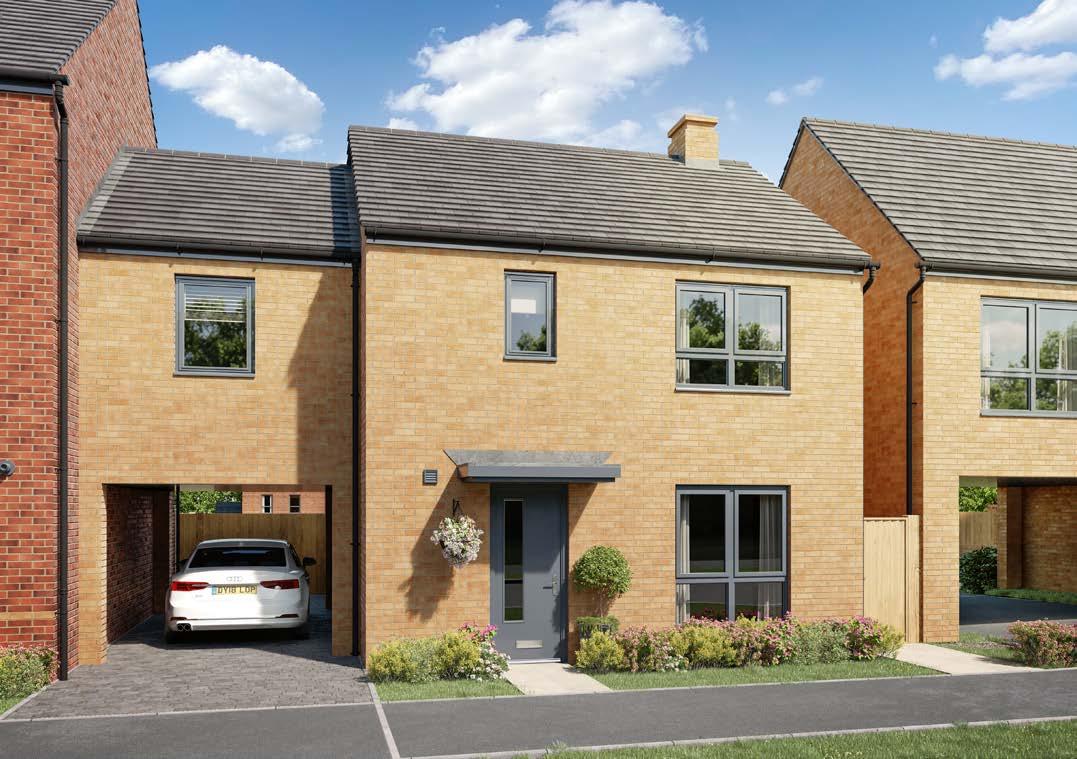
Norbury 3 Bedroom Home
■ Bright and spacious family home, designed over three floors
■ Open-plan lounge with dining area leading to the rear garden through French doors
■ Front-aspect, stylish fitted kitchen
■ Two double bedrooms and a family bathroom on the first floor
■ Large main bedroom with en suite and dressing area takes up the entire top floor

Norbury Plus 3 Bedroom Home

■ Bright and spacious family home, designed over three floors
■ Open-plan lounge with dining area leading to the rear garden through French doors
■ Front-aspect, stylish fitted kitchen
■ Two double bedrooms and a family bathroom on the first floor
■ Large main bedroom with en suite and dressing area takes up the entire top floor
Brentford 3 Bedroom Home
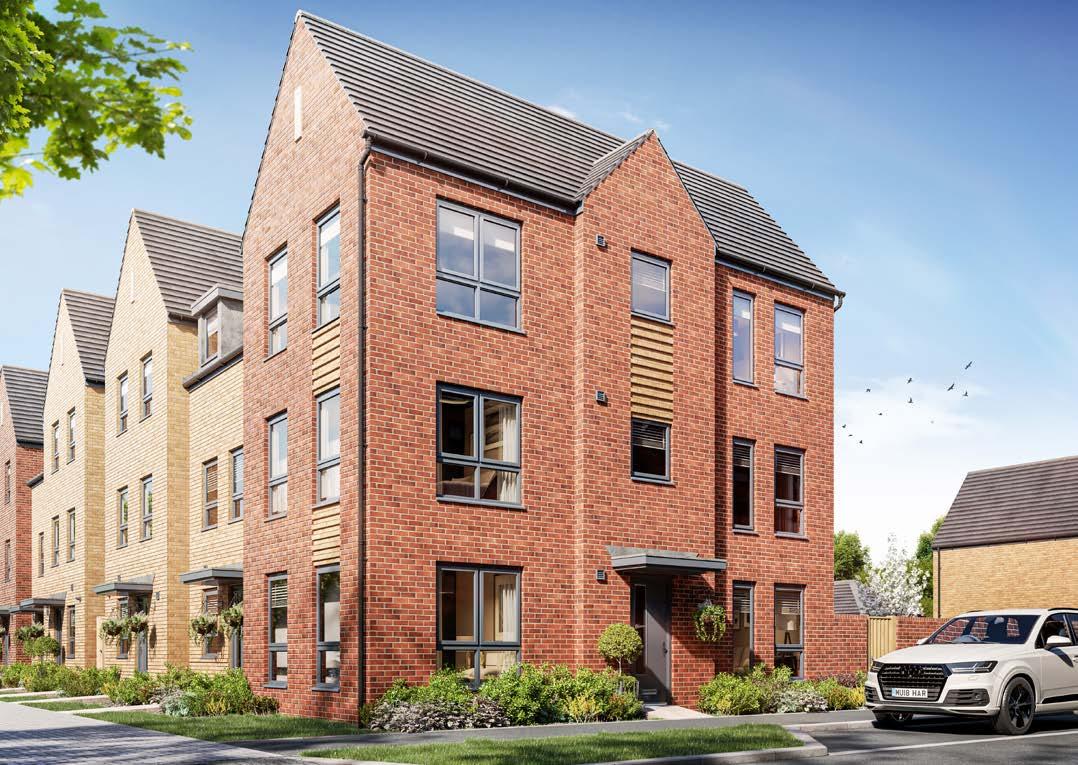
■ Bright family home designed over three storeys
■ Open-plan kitchen with dining area and French doors to the garden, and a separate family room are on the ground floor
■ The first floor has a dual-aspect lounge, one double bedroom and the family bathroom
■ Two double bedrooms, with dual-access shower room, are on the top floor
Woodcote 4 Bedroom Home
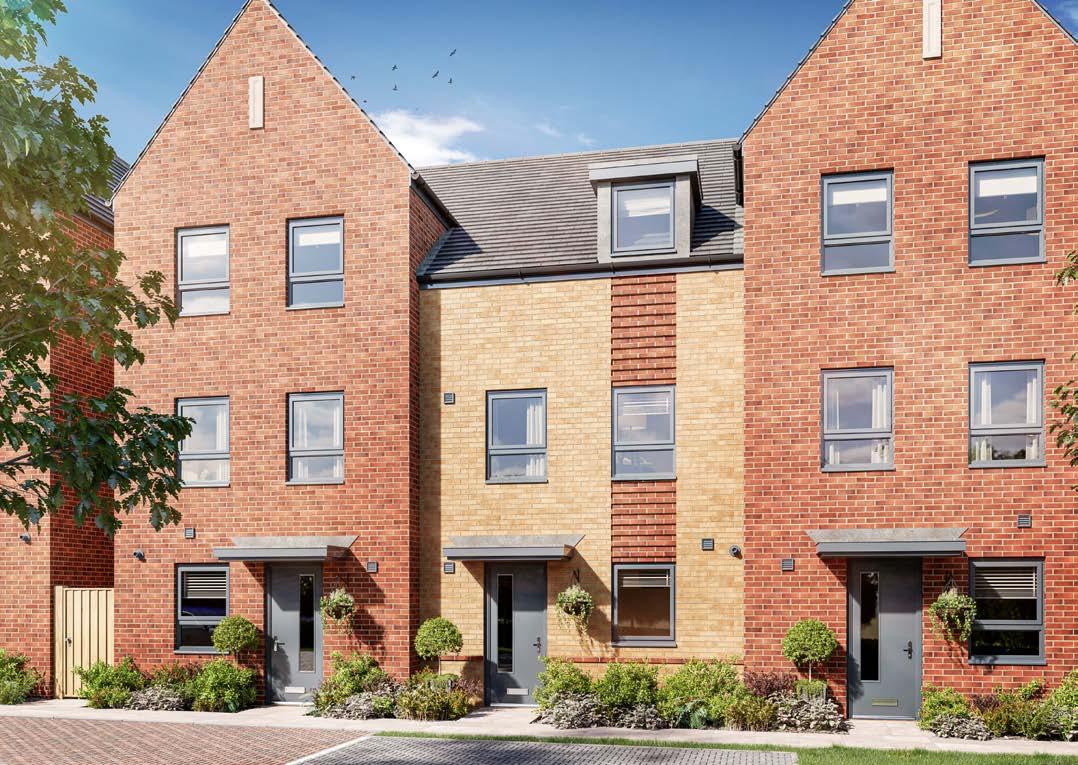
■ Spacious home, perfectly designed over three floors for modern living
■ A glazed bay in the lounge and dining area opens onto the rear garden and a fitted kitchen includes room for breakfast area
■ Two double bedrooms, a single bedroom and bathroom are on the first floor
■ Exceptionally spacious main bedroom with en suite and dressing area takes up the entire second floor
Chester 4 Bedroom Home
■ An ideal family home filled with light through oversized windows
■ The large kitchen with dining area and French doors onto the rear garden is a great hub for both the family and to entertain

■ The spacious lounge is the perfect place for relaxing in
■ Upstairs are two double bedrooms, the main bedroom with en suite, two single bedrooms and a family bathroom
Hesketh 4 Bedroom Home
■ Good-sized home designed over three floors
■ Bright, open-plan fitted kitchen with dining area leads to the garden, while a spacious lounge provides room to relax
■ Upstairs are two double bedrooms, the main bedroom with en suite, and the family bathroom
■ Two further double bedrooms and a shower room are on the second floor
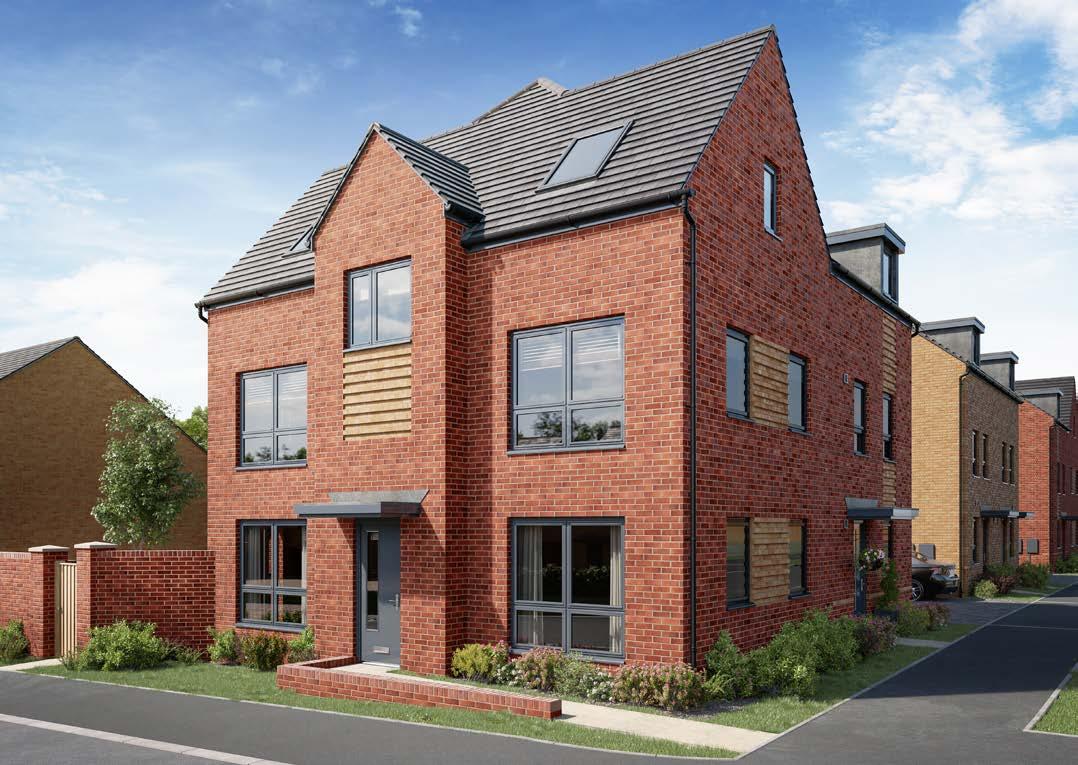
Milfield 4 Bedroom Home
■ A spacious home with open-plan kitchen/ family/dining room with French doors to the garden
■ A separate lounge with bay window also on the ground floor
■ Upstairs is the main bedroom with en suite, three further double bedrooms and a family bathroom
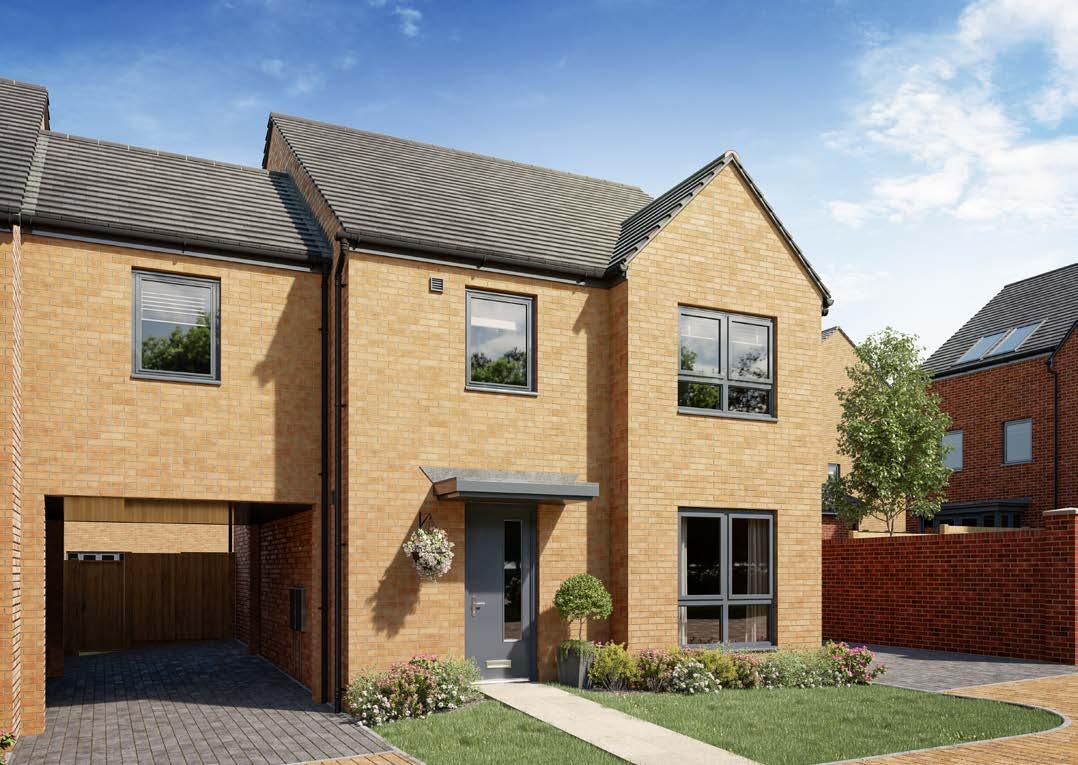
MILFIELD-A 4 BEDROOM HOME

■ A spacious home with open-plan kitchen/ family/dining room with French doors to the garden
■ A separate lounge with bay window also on the ground floor
■ Upstairs is the main bedroom with en suite, three further double bedrooms and a family bathroom
■ This stylish home includes a carport



