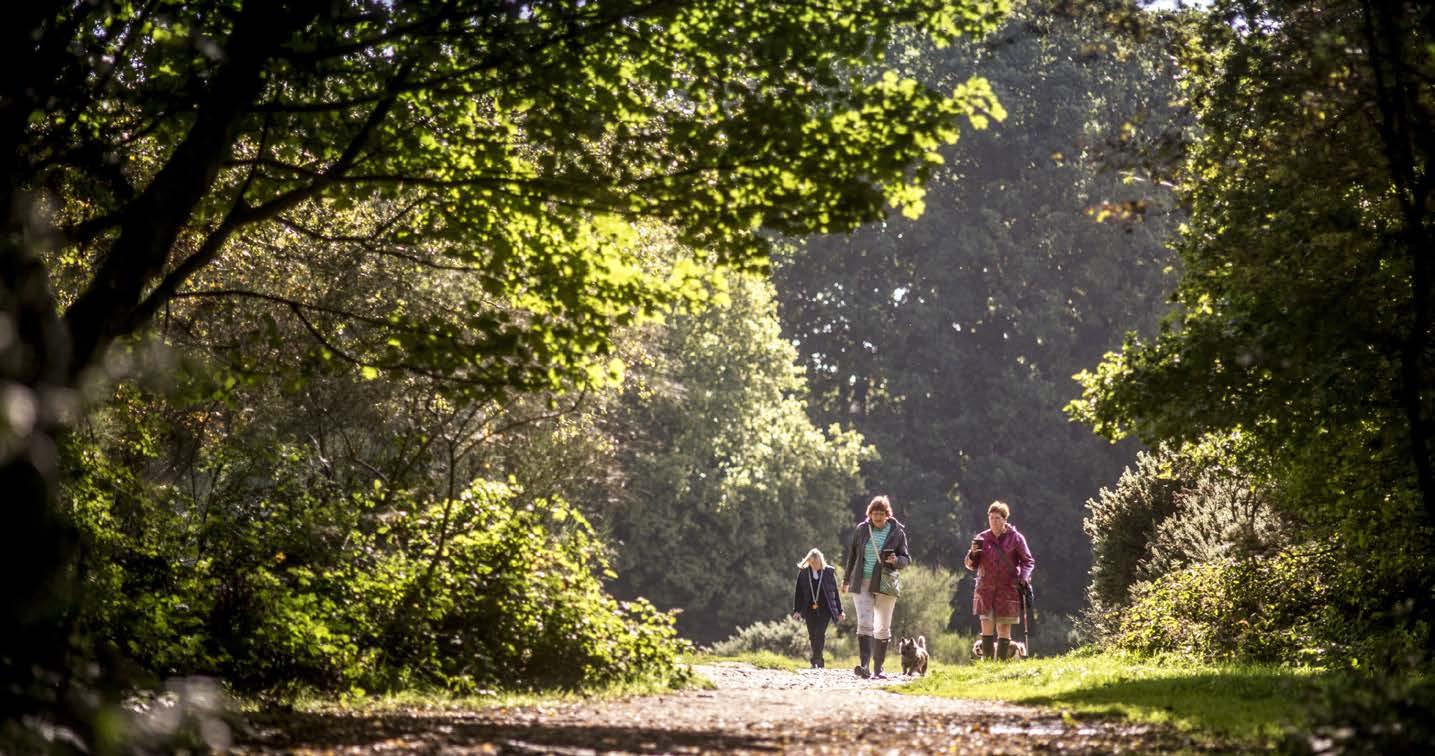
6 minute read
DISCOVER THE CHARM OF AYLESBURY TOWN CENTRE
from ORCHARD GREEN
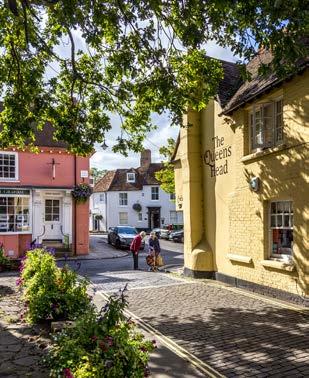
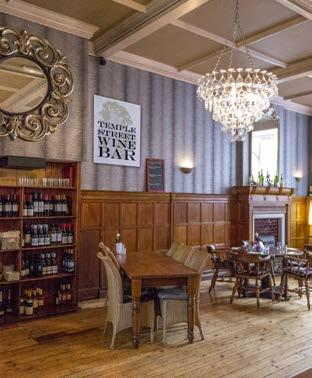
Being close to the things that really matter is crucial when you’re looking for a family home, and this exciting new destination offers the very best of town and country living. Our spacious new homes are just a few minutes’ drive or a 10-minute cycle from the bustling centre of Aylesbury, the county town of Buckinghamshire. Steeped in history, its eclectic range of shops, cafés, galleries and fine restaurants are waiting to be explored.
Wander amidst the heritage of the old town with its 15th-century coaching inns and town hall and discover traditional boutique shops, contemporary wine bars and quirky delicatessens. The market square hosts a lively market three times a week and a farmer’s market every month offering a superb range of local produce from the rich agricultural areas that surround the town.
Two modern shopping centres provide many of the top high street brands (alternatively, the larger shopping centre of Milton Keynes offers designer shopping only a 35-minute drive away). Plenty of family entertainment is on offer in Aylesbury too with an Odeon six-screen cinema and the contemporary Waterside Theatre which hosts many touring West End productions.
Step outside the town centre and you are surrounded by the outstanding natural beauty of the Chiltern Hills, as well as the rolling landscape of the Vale. Here you can wander for miles along the Chiltern Way or through Wendover Woods, or enjoy a leisurely Sunday lunch in a traditional canalside inn.
Excellent Connections
The A41 is just 10 minutes by car from Kingsbrook and links directly with the M25 London Orbital Motorway at junction 20. London is just 40 miles to the south. The A41 also provides easy access to some of the quaint market towns across the county.
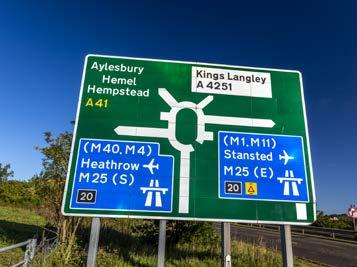
Rail users will find Aylesbury Station only a 10-minute drive away from these new homes, with Chiltern Railways connecting commuters with London’s Marylebone station in just an hour by fast train.
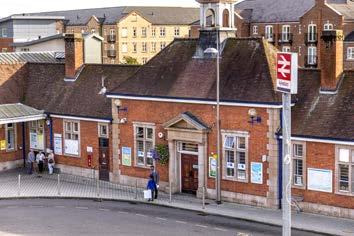
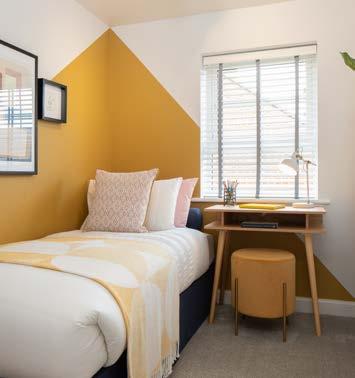
Luton Airport, serving most European destinations, is less than an hour away. London Heathrow International Airport is just over an hour away via the A41/M25 and here you can access flights to most worldwide destinations.

Built For Life
Orchard Green @ Kingsbrook is recognised as a ‘Built for Life’ development, which means that important design elements have been included and checked through planning. It is a sign of a good place to live with new, well-designed homes and neighbourhoods.
Built for Life approval is designed to give you, the homebuyer, confidence that important design details such as adequate car parking, safe street design and access to amenities have been considered and included within the development.
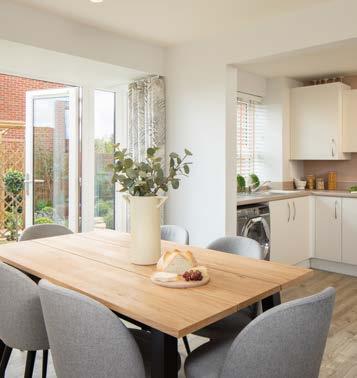
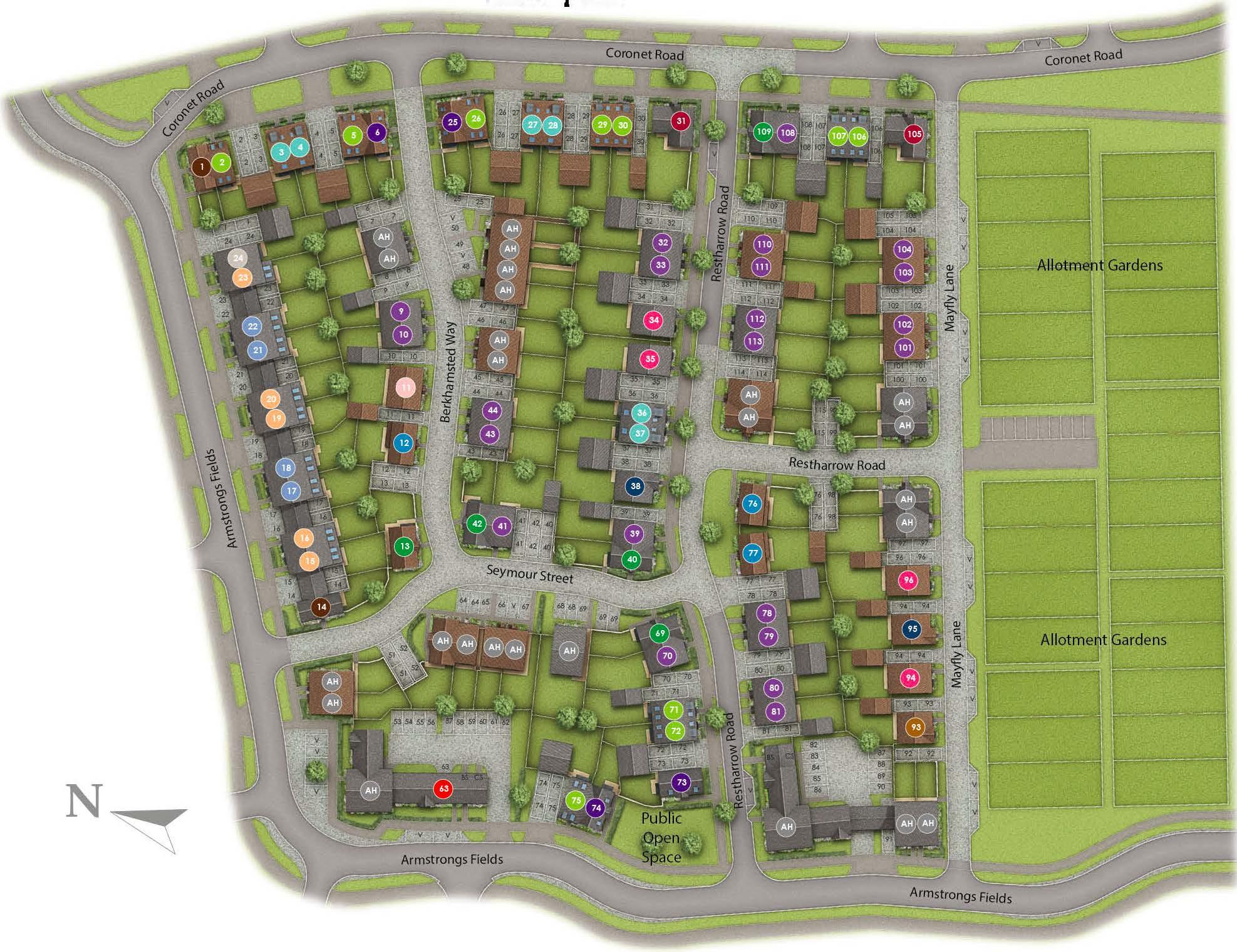
Aylsham 1 Bedroom Coach House
An attractive first floor, one bedroom coach house offering open-plan lounge, kitchen and dining area for flexible living
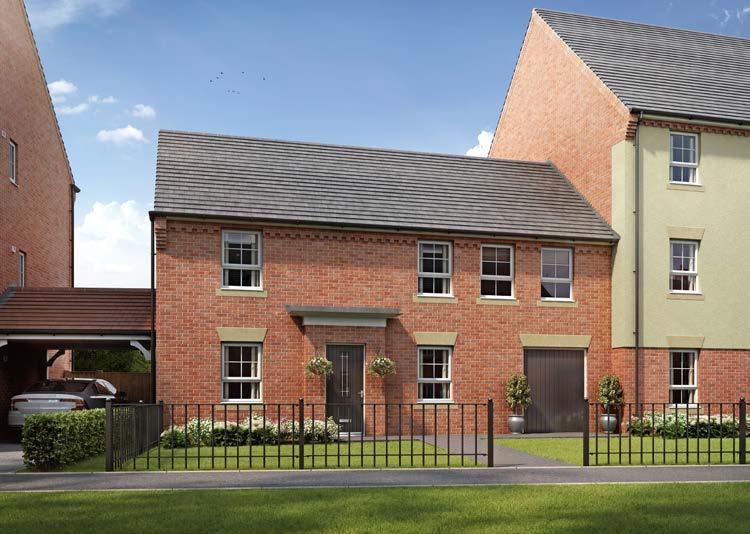
Comfortable main bedroom and bathroom
This apartment also comes with private garage
Morpeth 3 Bedroom Home

A delightful family home including a free-flowing kitchen with breakfast and dining areas and a large glazed bay opening onto the garden
The ground floor also features a dual-aspect lounge
The first floor has a main bedroom with en suite, a further double bedroom, a single bedroom and family bathroom
PADSTOW 3 BEDROOM SEMI-DETACHED HOME
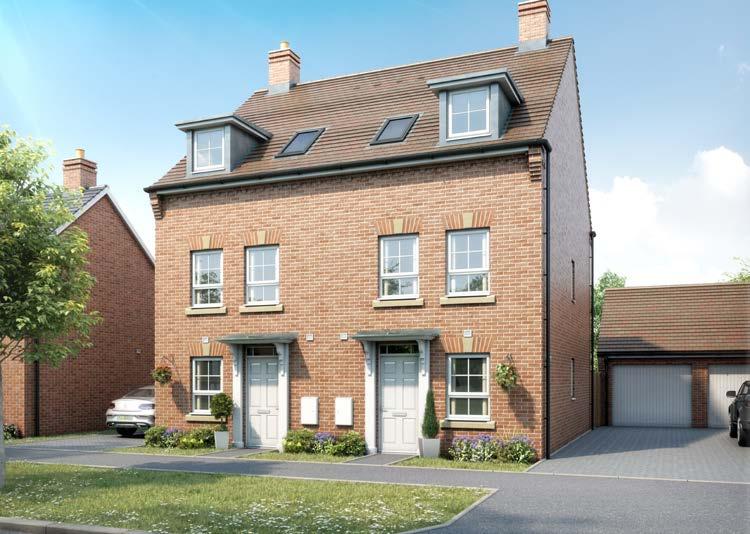
A beautiful storey home featuring open-plan lounge and dining room with full-height glazed bay opening onto the rear garden
Stylish kitchen comes with quality units and appliances in a range of finishes
First floor has two double bedrooms and dual-access family bathroom
The charming main bedroom with dressing area and en suite shower room is neatly located on the top floor
Brentwood
3 BEDROOM END-TERRACED HOME
A three bedroom, 3 storey home offering open-plan kitchen and dining room with French doors opening onto the rear garden
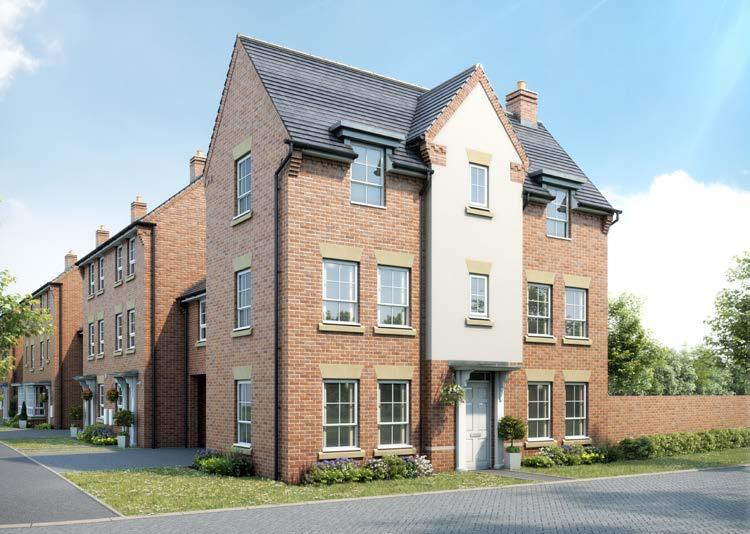
A dual-aspect family room makes a great addition on the ground floor
A dual-aspect lounge, a double bedroom, and a family bathroom are located on the first floor
Second floor features the main bedroom, and a further double bedroom and dual-access shower room
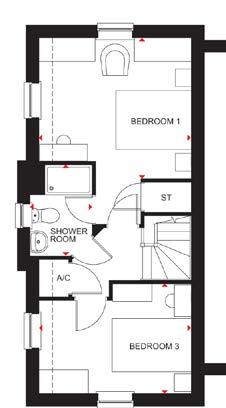
Barwick 3 Bedroom Home
A delightful three bedroom home offering open-plan lounge and dining room with French doors that open onto the rear garden
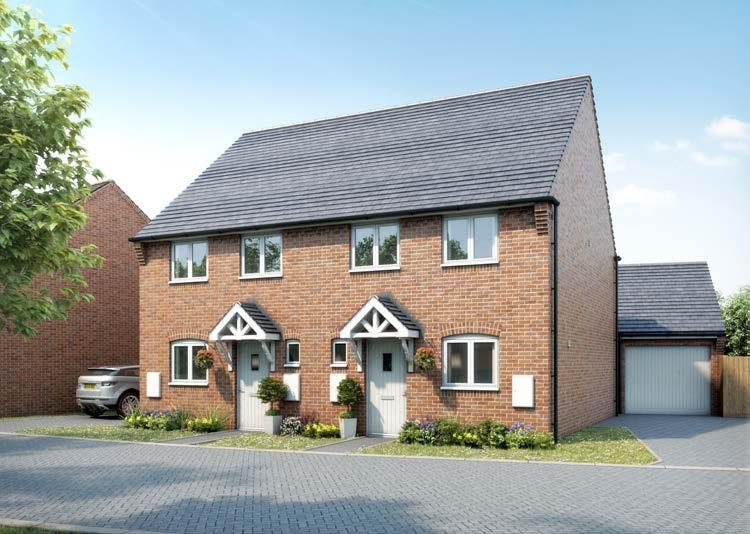
Fashionable kitchen features breakfast area and quality appliances
First floor has main bedroom with en suite shower room, one further double bedroom, a single bedroom and family bathroom fitted with stylish sanitary ware
Colchester 3 Bedroom Home
Spacious detached home designed for modern living
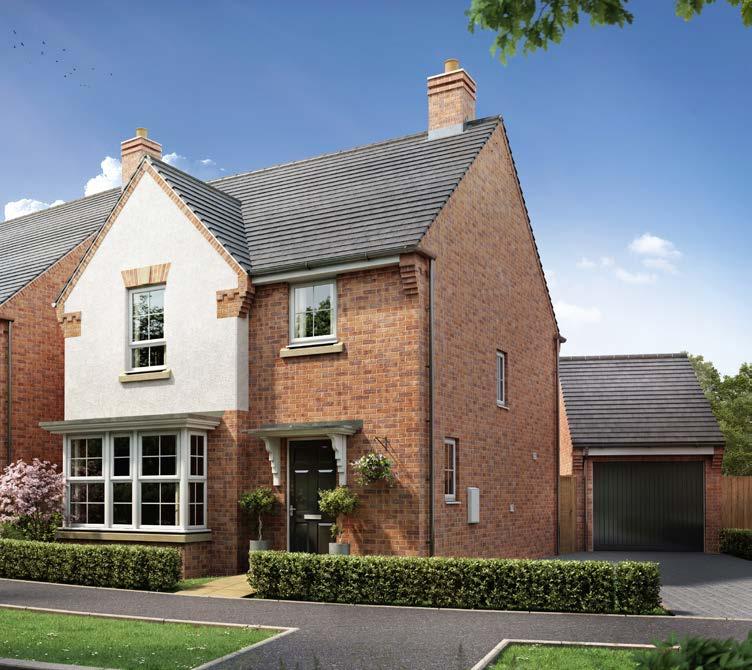
Large, open-plan kitchen with utility space has a dining area with full-height windows and French doors leading to the rear garden and providing plenty of natural light
Front-aspect lounge with large windows, again designed to maximise natural light, and a separate WC are also on the ground floor
Upstairs are two double bedrooms, the main bedroom with en suite, a single bedroom, family bathroom and plenty of handy storage space
York 3 Bedroom Home
A bright and airy home with French doors opening onto the garden from both the open-plan kitchen with breakfast area, and the spacious triple-aspect lounge
A separate dining room is perfect for entertaining
Upstairs are two double bedrooms, the large main bedroom with en suite, a single bedroom and the family bathroom
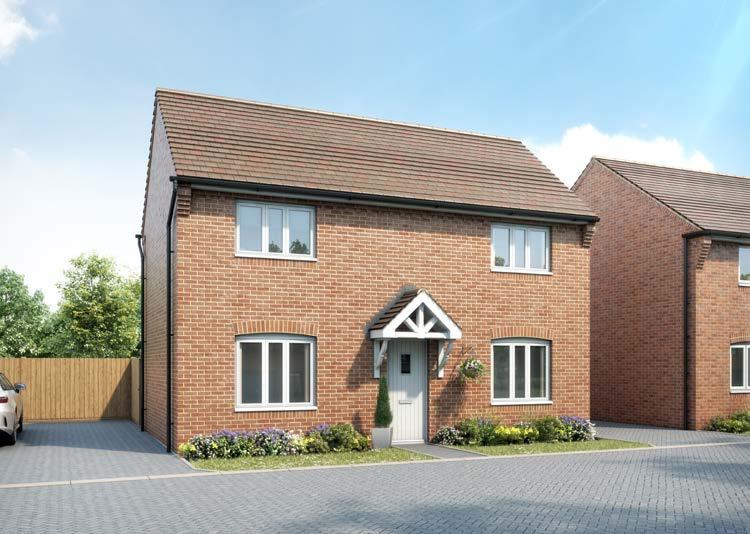
Rochester 4 Bedroom Home
A four bedroom home split across the three floors, featuring open-plan kitchen with family dining area and glazed bay opening on to the rear garden
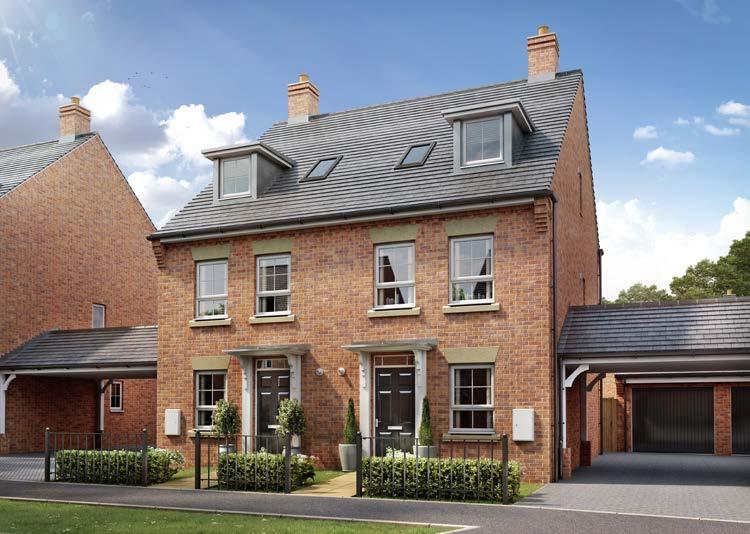
The fourth bedroom, or study, completes the ground floor
The lounge and main bedroom, with en suite, are on the first floor
On the second floor there is a double bedroom, a single bedroom and the family bathroom
Faversham
4 Bedroom Terraced Home
A delightful three-storey home offering free-flowing kitchen, dining and family room with glazed bay opening onto the rear garden
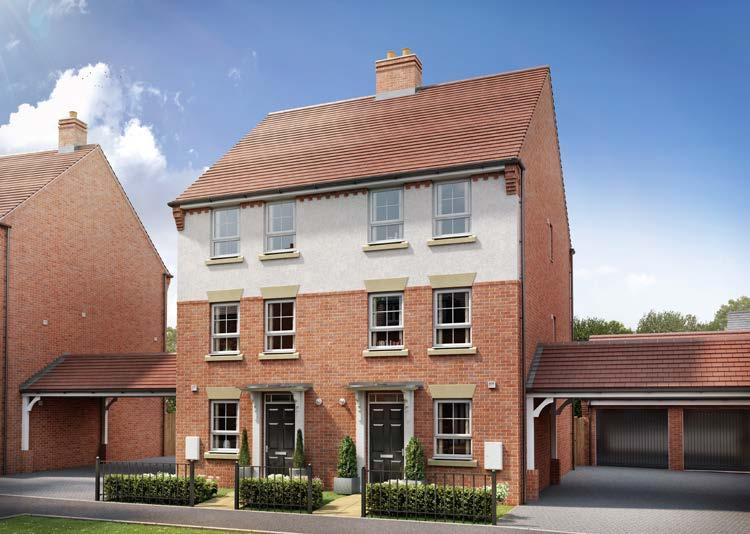
A study/fourth bedroom completes the ground floor
A lounge and main bedroom with en suite located on the first floor
Second floor features two further double bedrooms and family bathroom
Faversham Special 4 Bedroom Terraced Home
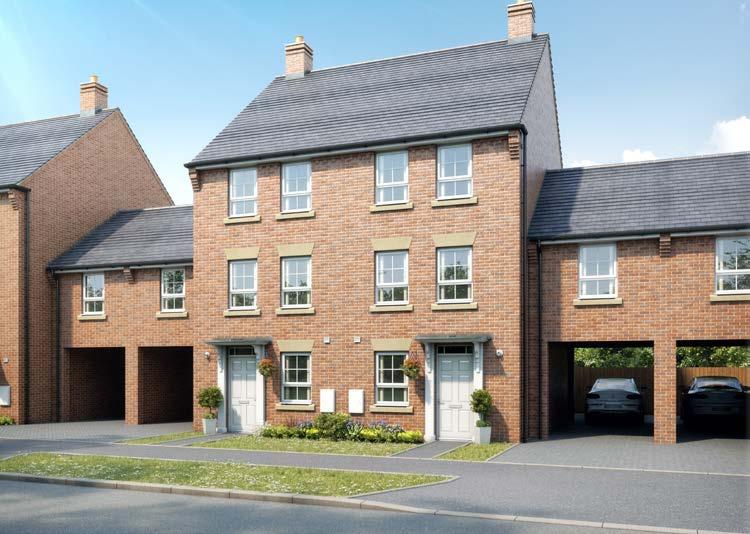
A delightful three-storey home offering freeflowing kitchen, dining and family room with glazed bay opening onto the rear garden
A study/fourth bedroom completes the ground floor
A lounge and main bedroom with en suite located on the first floor as well as a further double bedroom
Second floor features two further double bedrooms and family bathroom
4 Bedroom Detached Home
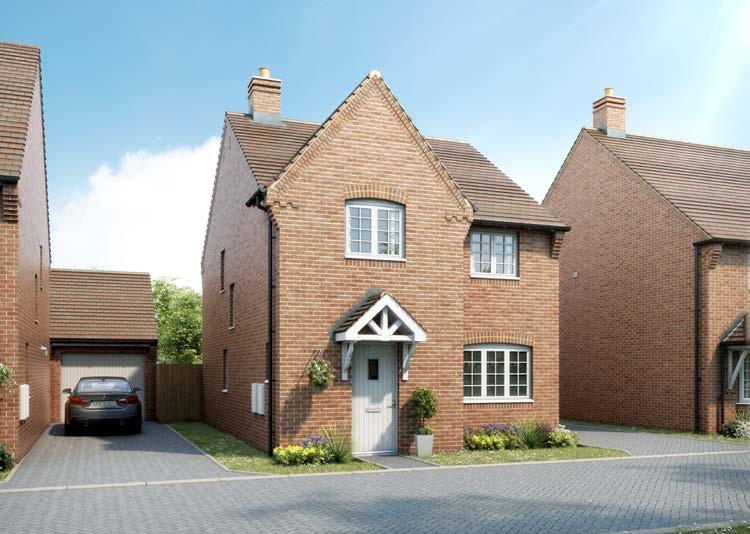
Spacious home with bright, open-plan kitchen and dining area leading to the garden via French doors
A practical utility room and a good-sized lounge provide room to work and relax in
The first floor has two double bedrooms, the main bedroom with en suite, two single bedrooms and a family bathroom
Chesham 4 Bedroom Home
A delightful detached home offering open-plan kitchen with dining and family areas and French doors leading to the rear garden
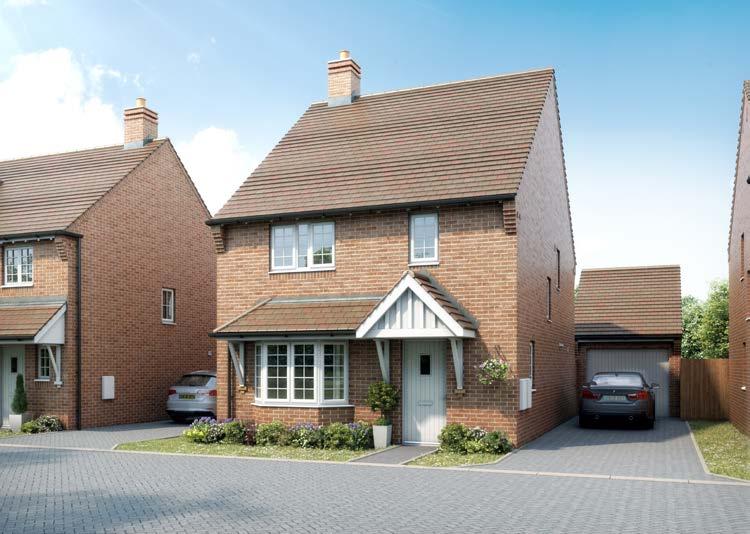
Ground floor also features a full bay-fronted lounge
The first floor has two double bedrooms, the main bedroom with en suite, two single bedrooms and family bathroom
Hythe 4 Bedroom Home
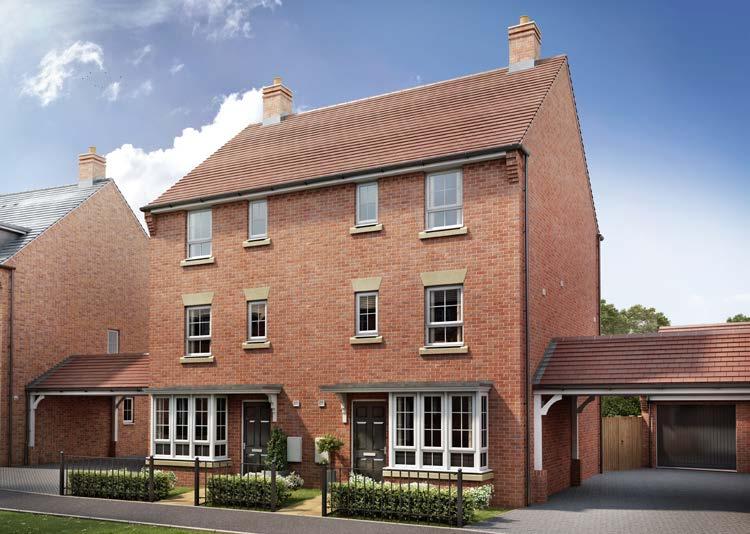
Bright and flexible family home designed over three floors
Large lounge and dining area with glazed bay and French doors leading to the rear garden; separate kitchen with breakfast area
Two double bedrooms, the main bedroom with en suite, are on the first floor
Top floor has two further double bedrooms and the family bathroom
Hexham 4 Bedroom Home
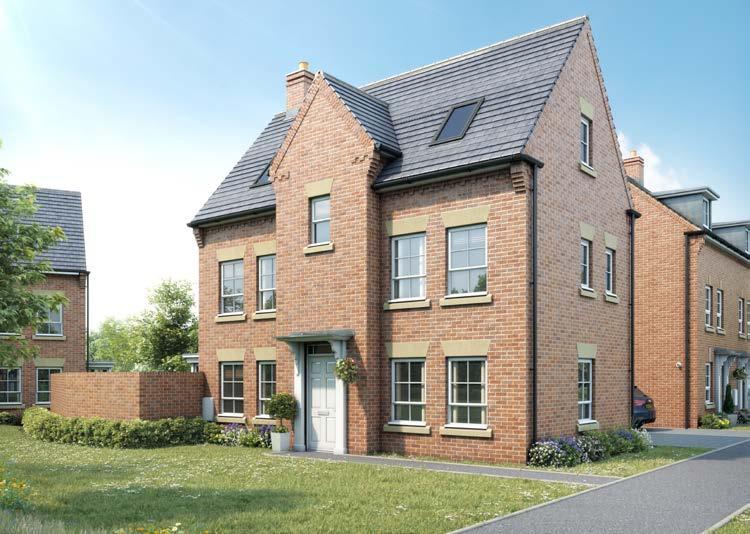
A four bedroom home featuring freeflowing kitchen with breakfast area and dining room with full-height glazed bay leading to the garden
Ground floor also has a spacious lounge
The first floor has two double bedrooms with en suite to main bedroom, and family bathroom
Second floor has two further double bedrooms and dual-access shower room
Cambridge 4 Bedroom Home
A beautifully presented four bedroom home featuring kitchen with family and breakfast areas and glazed bay leading to the garden
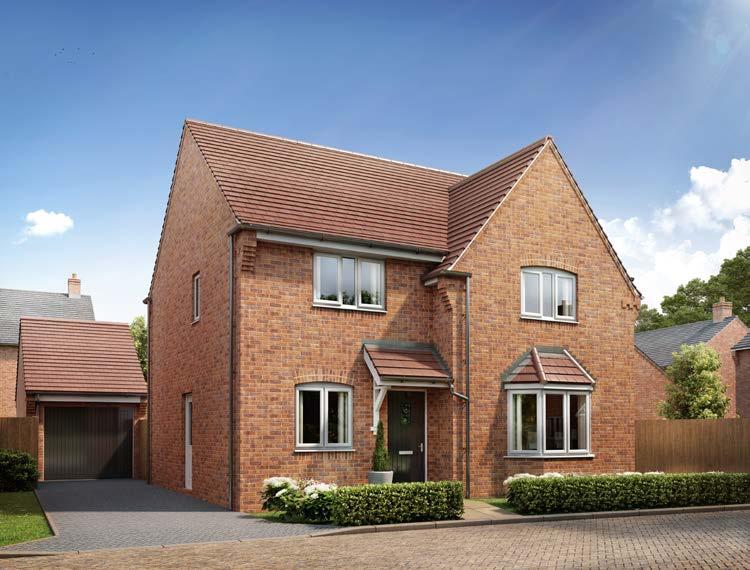
Delightful lounge, study and dining room with French doors opening onto the garden
First floor comprises main bedroom with en suite shower room, three further double bedrooms and family bathroom
Lincoln 4 Bedroom Detached Home
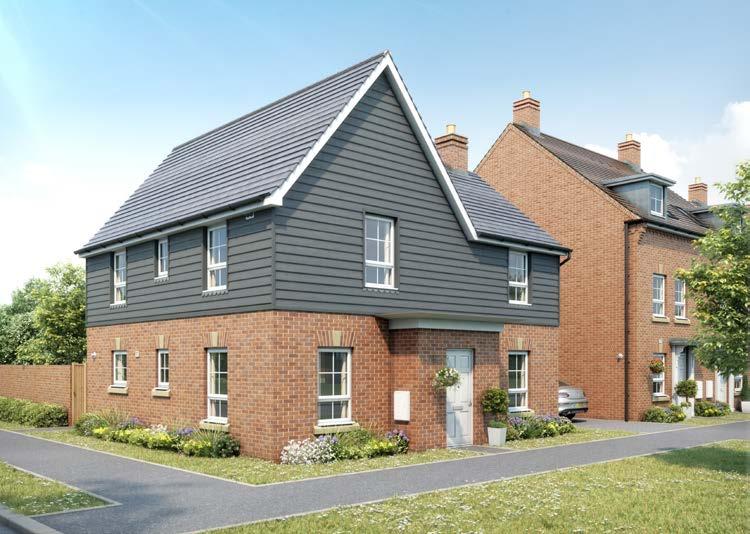
Open-plan kitchen with breakfast and family areas and French doors leading to the garden
Separate dual-aspect dining room and lounge with French doors leading to the garden
The first floor has a main bedroom with en suite shower room, two further double bedrooms, a single bedroom and family bathroom
Thornbury 4 Bedroom Detached Home
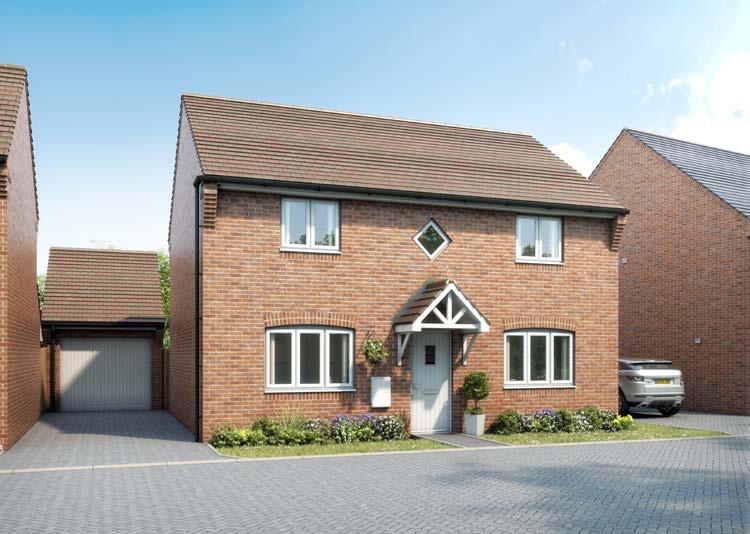
A beautifully presented four bedroom home featuring dual-aspect lounge with French doors opening onto the rear garden
Ground floor also includes kitchen with dining area and a separate utility
First floor offers three double bedrooms with an en suite shower room to the main bedroom, a single bedroom and family bathroom



