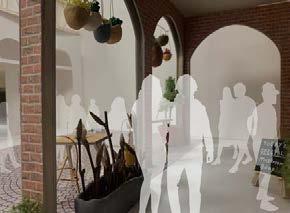
1 minute read
-Design Process Sketches-


Advertisement

To-Gather
Academic | Urban Design Project, Nov 2021- Dec 2021
Collaborate Charlotte Cheuk In Lau, Kam Tin Tong Location | Kelham Island, Sheffield
This project aims to improve pedestrian accessibility, vary spatial functions, and enhance socialisation. By blurring the boundaries between “purposeful necessary activities” using the transitional edges to establish an active living-working space. And create vary functional micro-evironment to embrace all kinds of different needs.

-Research & Analysis-
-Design Strategy-
Transitional edges is a conceptual framework that conceptualise urban street edges as integrations of their social, spatial and material dimensions. Using these three aspects to analyse the street scape and the relationship between the buildings and the people to decide the spatial form and functions in the design phase.
1. Strentghen pedestrian flow in car dominated street scape.


2. Create stopping point to encourage social convention.
-Model Development-
Spatial functions of indoor, outdoor areas, and transitional edges.






Proposed plan based on user requirements and the three element of the

-Street Scape Design-










