







I am a Senior studying Interior Design at High Point University I enjoy residential and hospitality design with an eye on sustainability. I am a motivated and dedicated student with strong skills in time management, project management, and design thinking. Please reach out to me if you would like to learn more and connect!
BA in Interior Design
High Point University
Aug 2019 - May 2023
GPA: 3.81
Deans List: 7 semesters
Residential Hospitality Sustainability EDUCATION
Revit
AutoCAD
Sketchup
Canva
Illustrator
Creative thinking
Customer service
Problem solving
704.662.5947
sabinedesigns.2021@gmail.com
https://slblattner1.wixsite.com/sabinedesigns
AUG 2020-MAY 2023
Assist parents, faculty, staff and students in reaching departments needed
Handle ticketing for large campus events
Deliver birthday cards and special deliveries
Provide excellent, 5 star customer service
Curate furniture and finishing selections for a variety of clients in Naples
Assist lead designers in office organization and errands
Assist lead designers create furniture and lighting schedules
Assist lead designers with furniture plans in AutoCAD
DEC 2021-JAN 2022
Assisted 20-30 customers find specific items and develop ideas for their space
Check out 50-60 guests while promoting store‘s deals
Process incoming inventory by unpacking, labeling and shelving
Assisted with inventory count throughout entire store


The intent of this design is to create a small, maximized home using neutral colors and natural materials for single mom Rachel and her eight year old daughter Avery This design connects to its surroundings through an indoor, outdoor blend of living. Minimal Scandinavian design fosters a feeling of hygge. Hygge encompasses the feeling of warmth, content, coziness and closeness with loved ones.
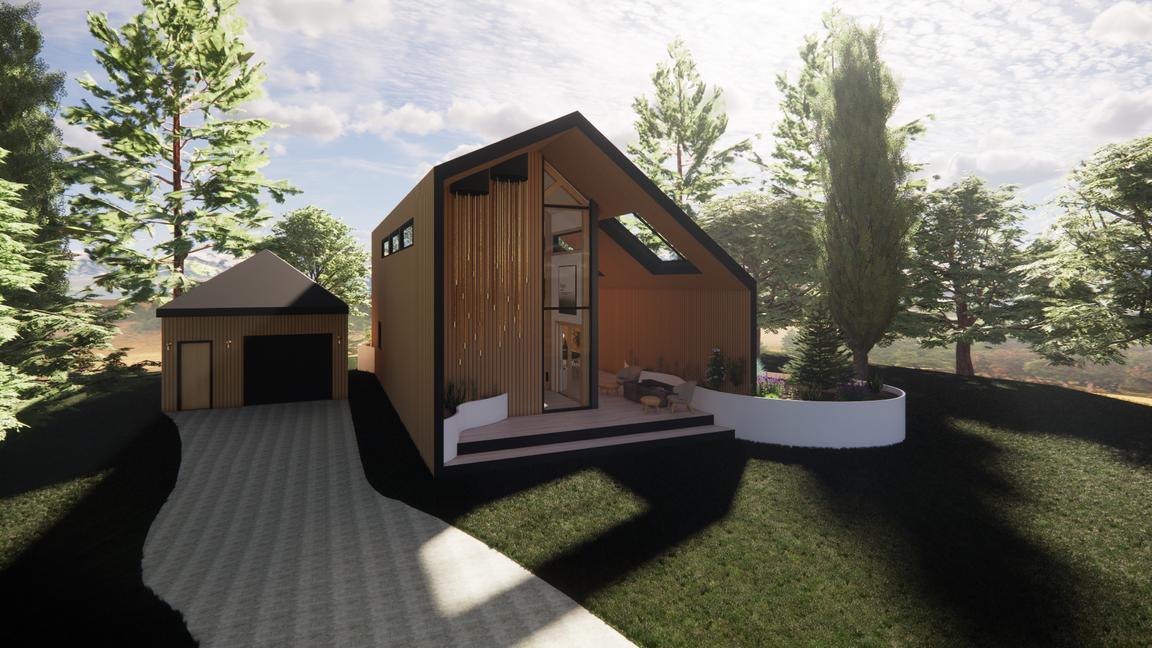
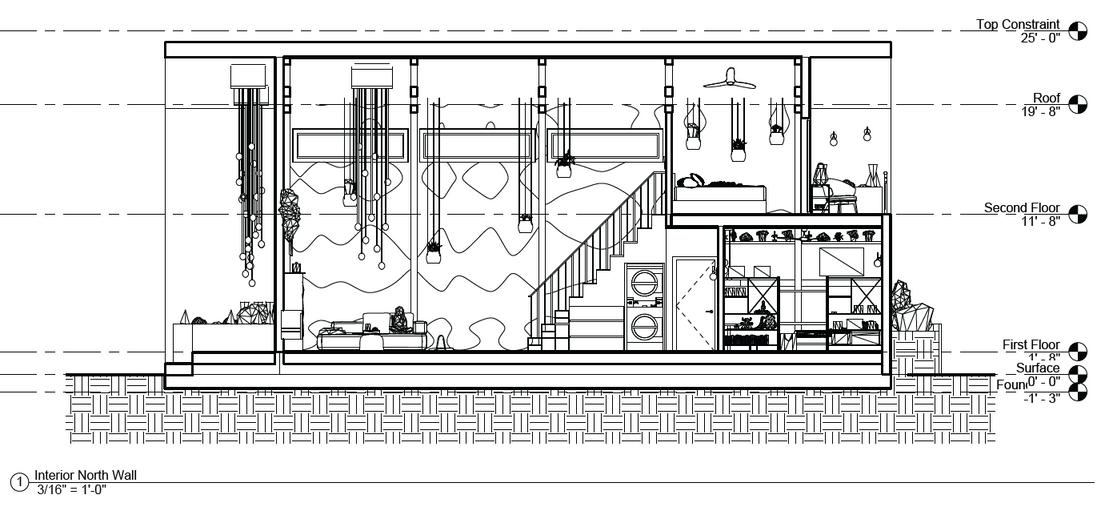

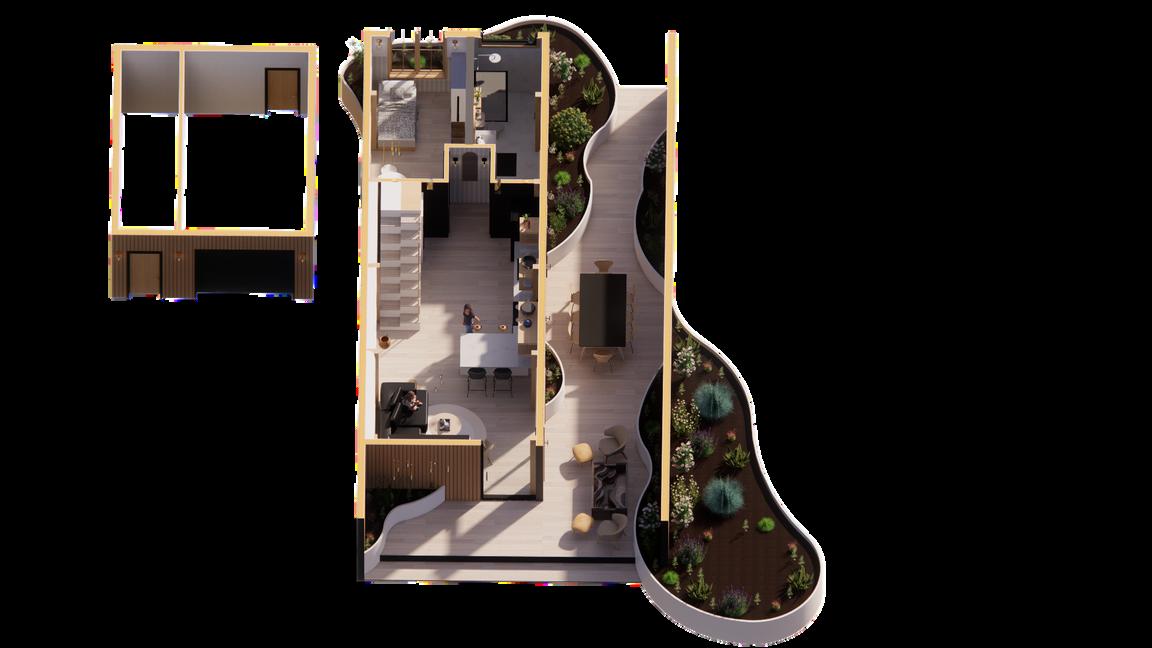 Final Second Floor Plan
Final First Floor Plan
North Wall
Indoor-Outdoor Garden
Exterior-Front
Lanai
Final Second Floor Plan
Final First Floor Plan
North Wall
Indoor-Outdoor Garden
Exterior-Front
Lanai
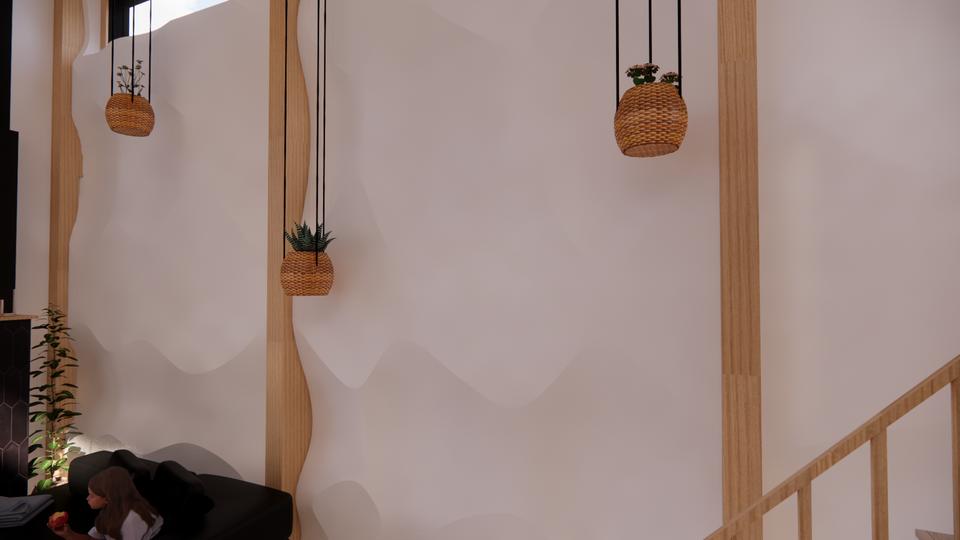
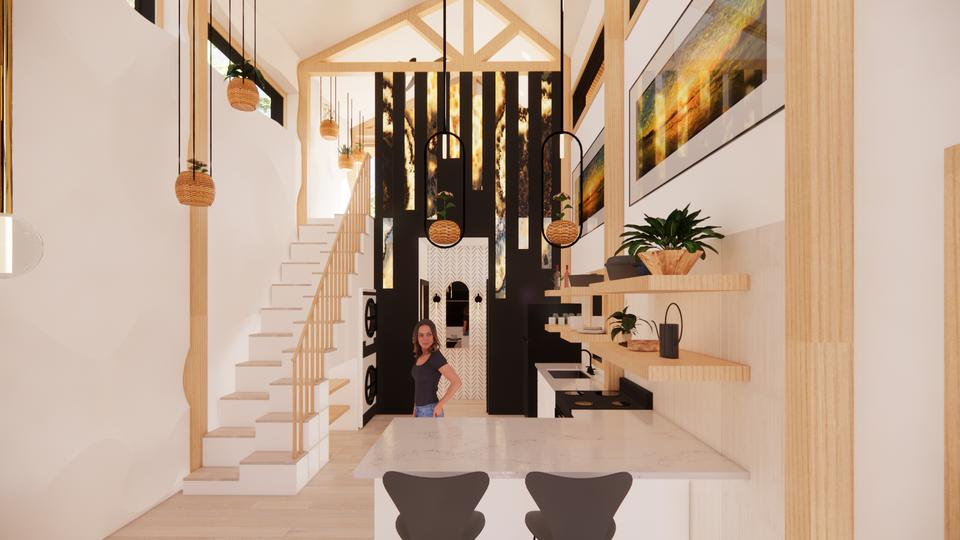

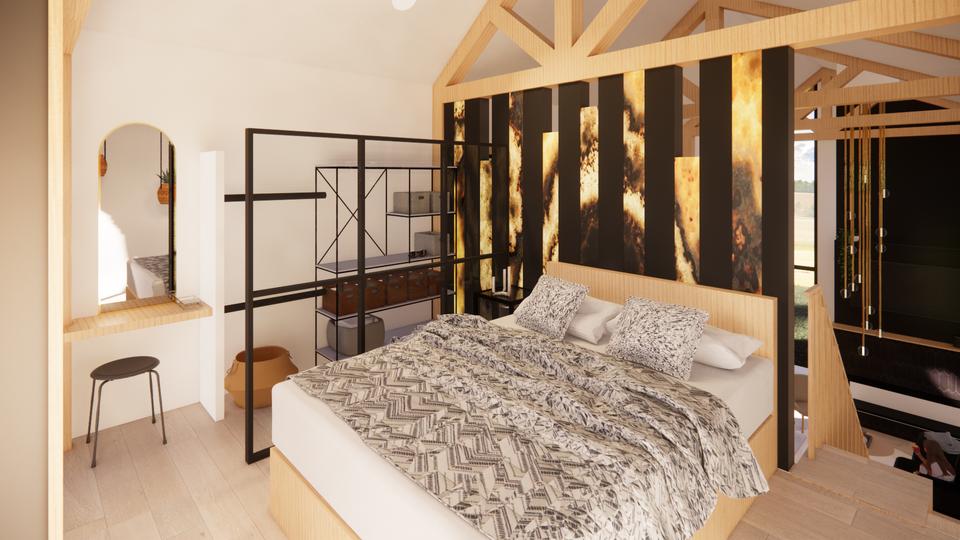
Biophilic design uses natural resources to create harmony between the built environments and occupants. Studies have shown this type of design decreases blood pressure and increase productivity. By incorporating biophilic design into all aspects of this tiny house I have created an atmosphere of relaxation.
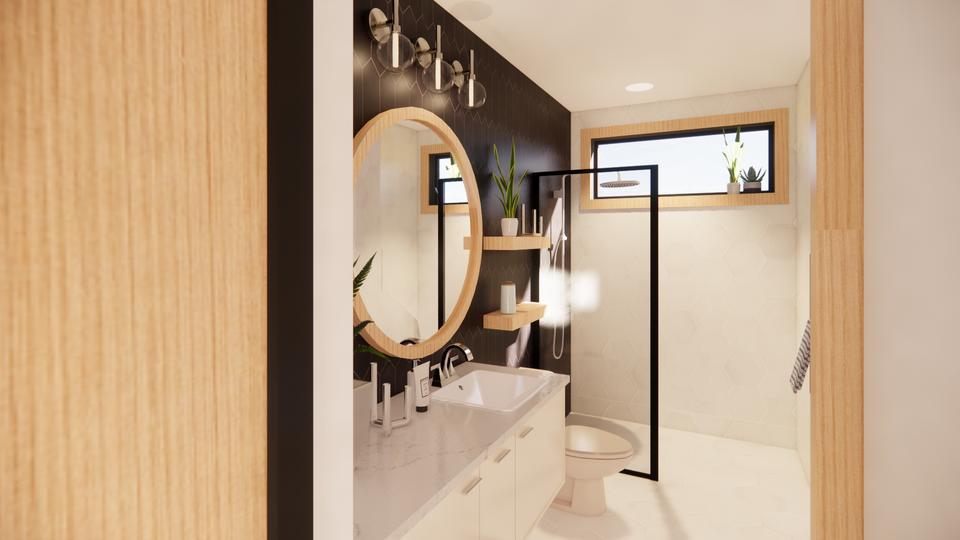

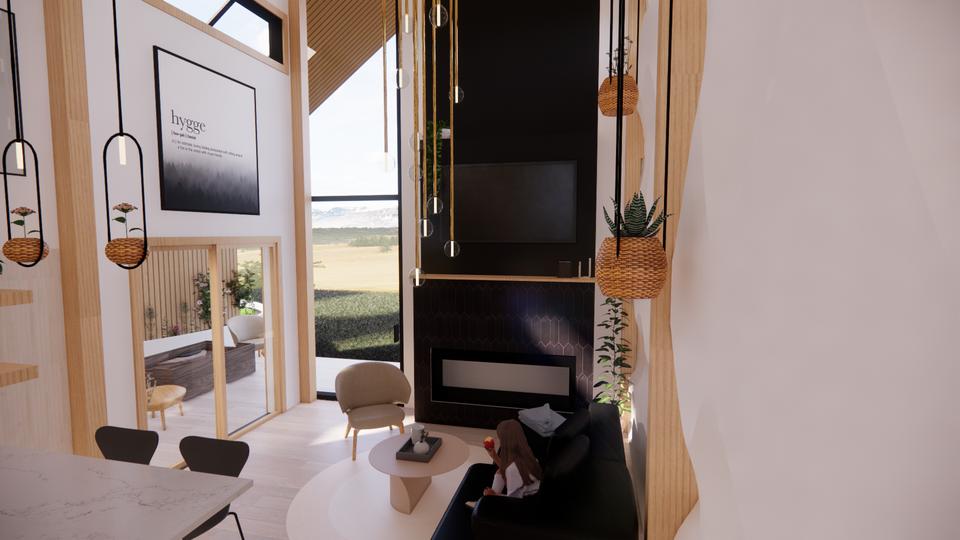 Primary Bedroom
Waving Wall Kitchen
Primary Bedroom
Waving Wall Kitchen

This cohousing senior living project combines residential, commercial, and hospitality design. In this project we highlighted the importance of community enrichment and involvement through the variety of activities provided on the campus such as pickleball, walking trails, lake access, and workshops hosted by local wineries
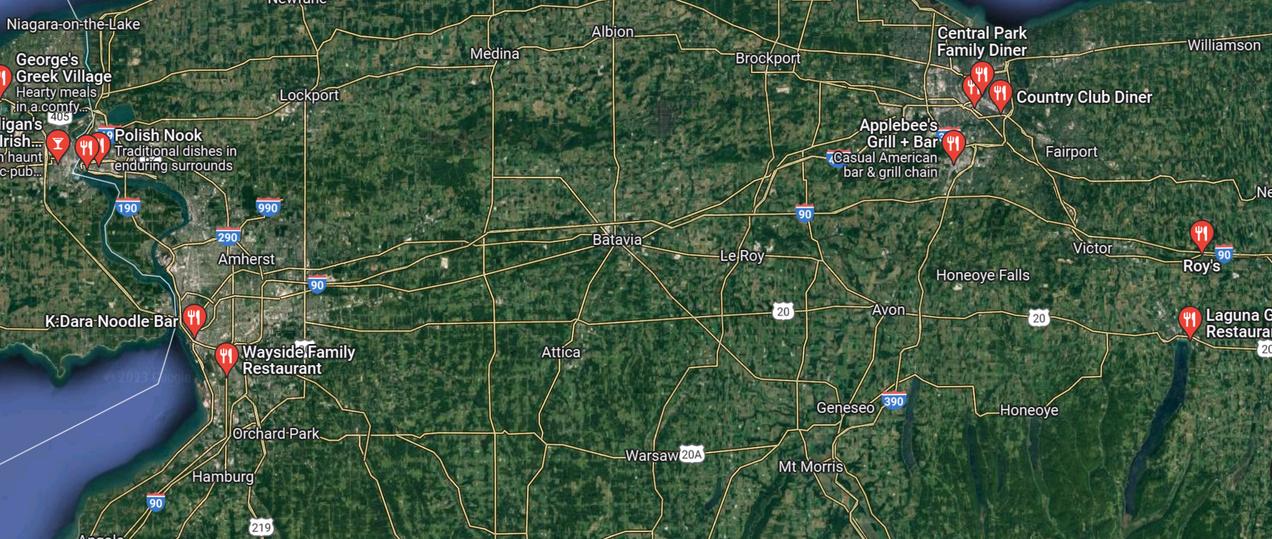



RELAXATONPAVLLON
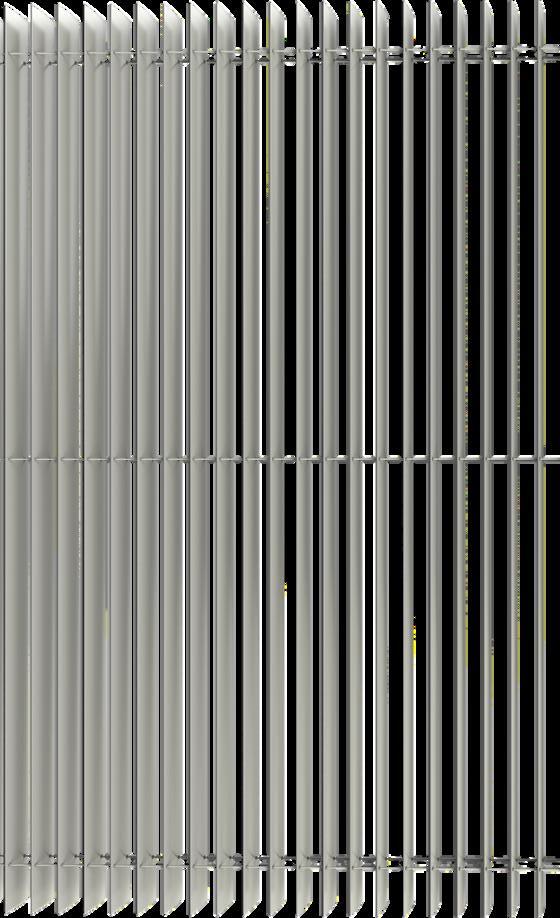
LOCATEDBYTHECO ITY
WATERWAYSTOPROVDEATRANQUIL
SPACEFORTHERESDENTSTOREST
ANDRELAX
KOSK
ALONGTHEWALKNGTRALSTO
PROVDESNACKS&DRINKSFORTHE
RESDENTS THEREWLLBEDEFBS
ONEASHKOSK
RESTSTOPS&RESTROOMS
THEBENCHESANDPCNCTABLES
AREPLACEDTHROUGHOUTTHE

COMMUNTYTOPROVIDEAREASOF
COMFORTANDRESTFORTHE
RESDENTS
MEDTATIONGARDEN

LOCATEDONTHEOUTSKIRTSOFTHE
COMMUNTYTOPROVIDESLENCE
ANDASERENESPACE
TENNISPCKLEBALLCOURTS
THESECOURTSWLLENCOURAGE
RESDENTSTOENGAGEWTHONE
ANOTHERANDGETTHEREXERCSE
BOATNGDOCKBYWATER
PONTOONBOATSWLLBEPROVDED
TOTHERESIDENTSFORSCHEDULED
LOCATEDON
OUTINGSONTHELAKE
PRVATEWATERFRONTSTE
JOURNEYPATHS
SHOWTHERESDNETSMOVEMENTS
NROUTETOEACHAMENITY
LIGHTNG
EMERGENCYSTATONS


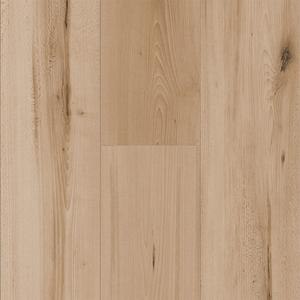




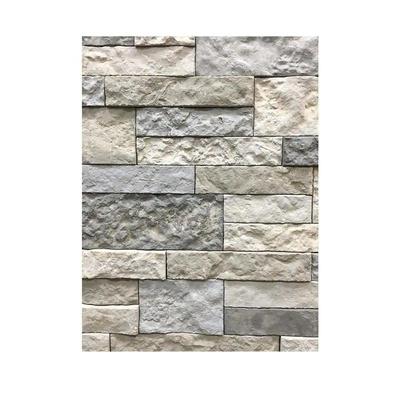



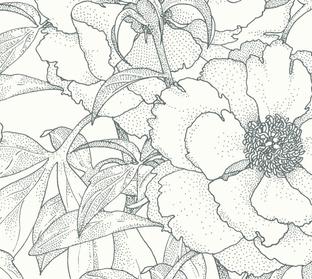
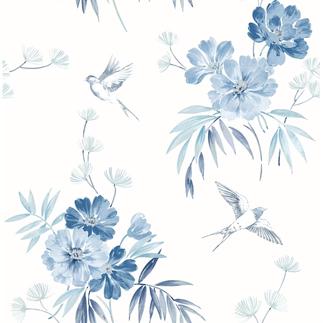
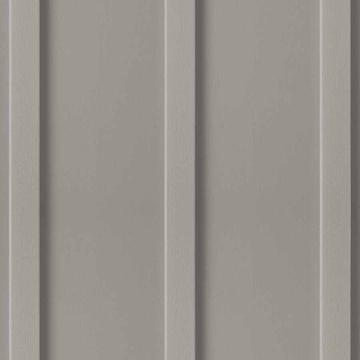
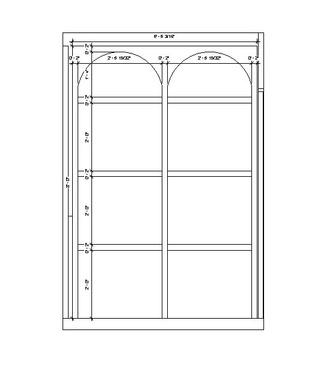
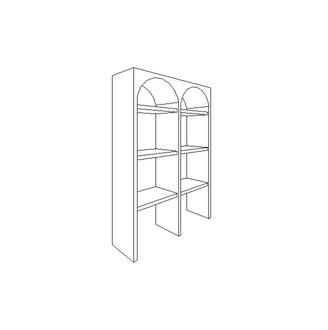
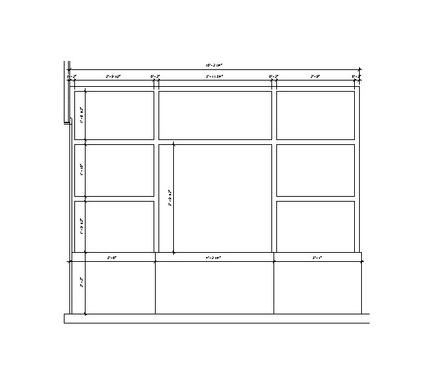
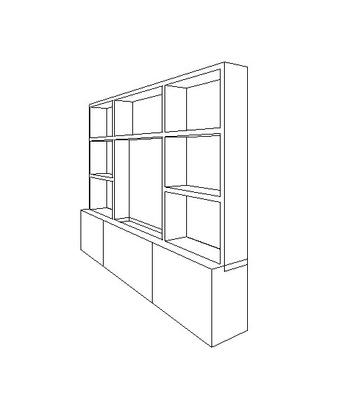
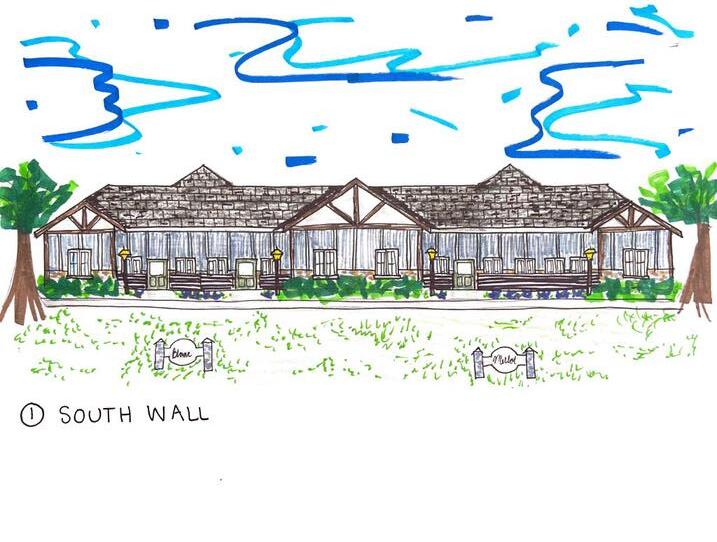

Providing custom features in the single-family home is important to the personalization of the interior. These built-in storage units provide a beautiful way to display everyday items and decor.
Our mission at Aurore Estates is to provide individualized spaces for people from all walks of life. The single-family home provides a relaxing, versatile space that enriches each individual's life through connections with neighbors and the community. Rich environments can be experienced just outside the doors of the unit as the natural environment of the Canandaigua region integrates with the landscaping. These homes are close to the common house and provide attached parking for seniors in need of a little extra help.


Our main partis are shown here. First
Wine: local interest and Shorelines: beginning and end
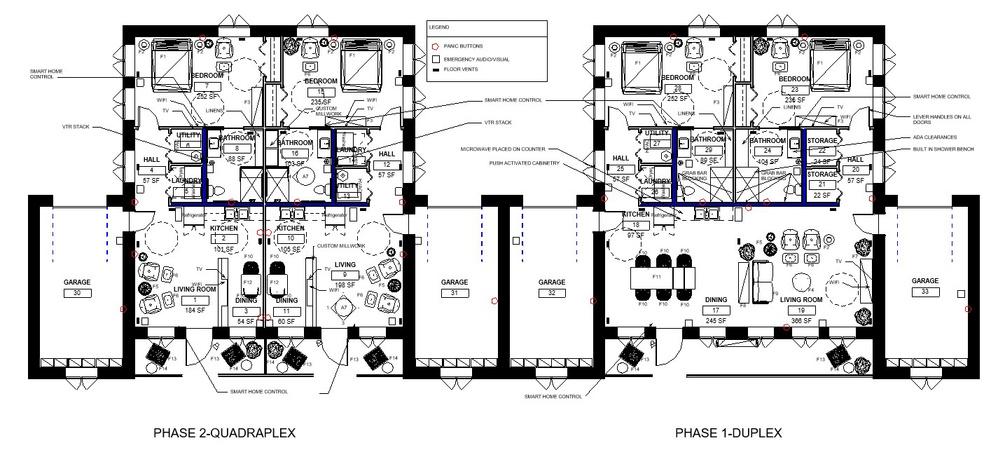
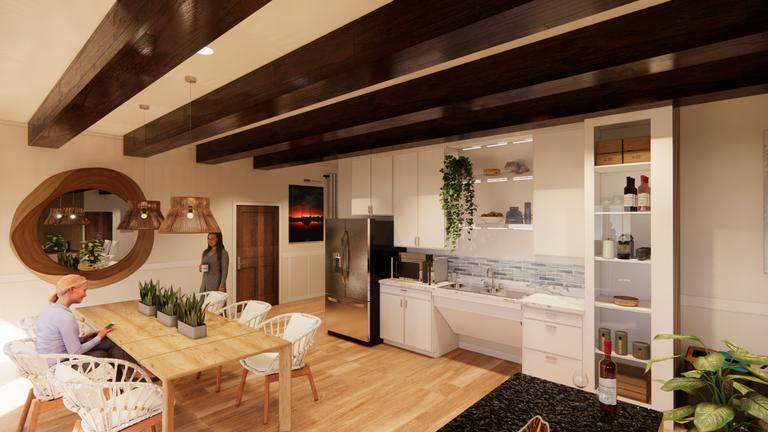
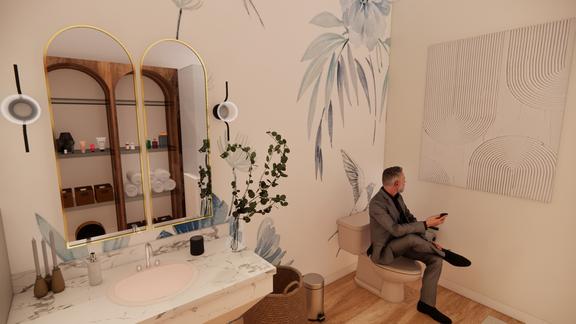

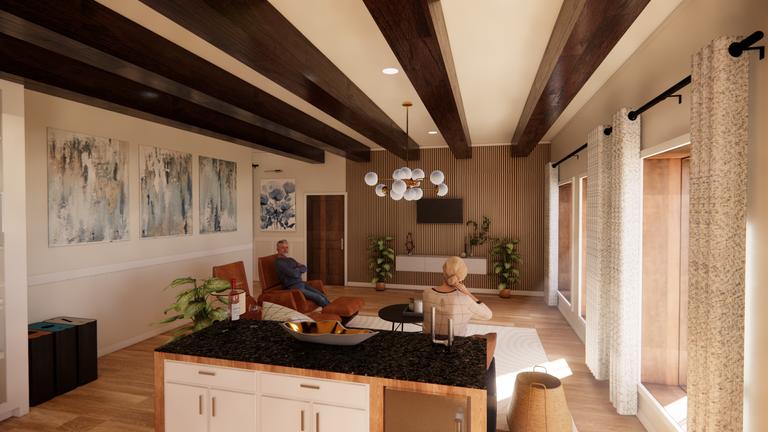
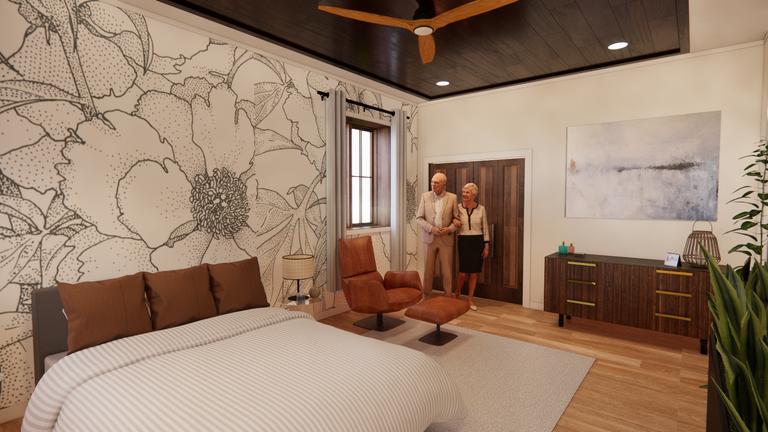
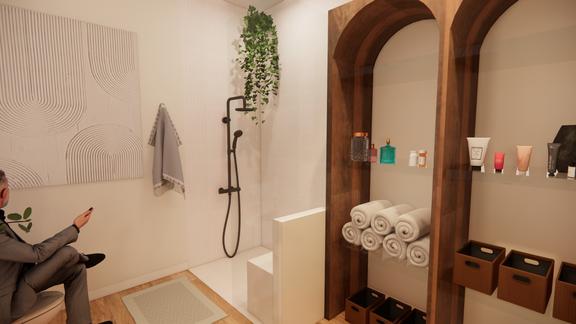
My focus was the single family home designed to allow guests to age in place Universal design featured are placed throughout such as mounting heights and grab bar blocking. In the first phase of building, the envelope will be built and two units created. In phase two the dual units will be split into 4 smaller units which allows seniors to age within the unit they moved into.

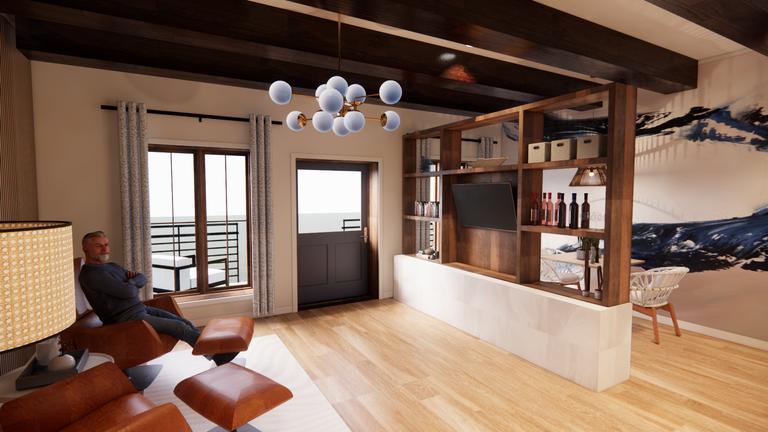
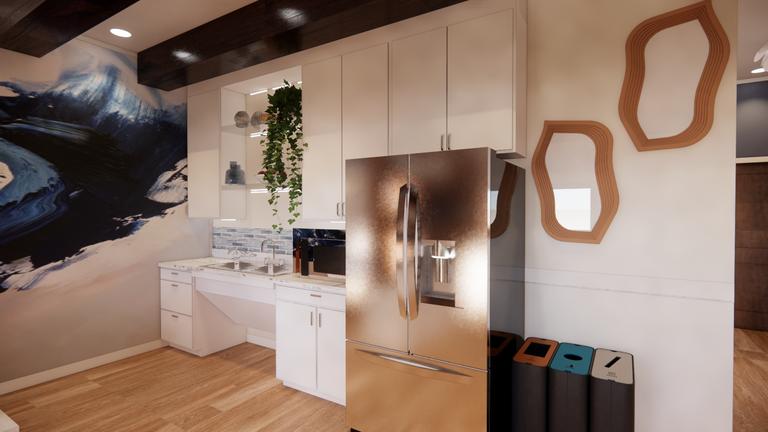
Here you can see how the living space transforms in phase two to create a smaller, more ambulatory unit as residents age. In this phase grab bars would be added in the bathrooms.
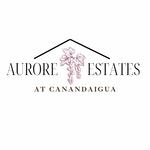


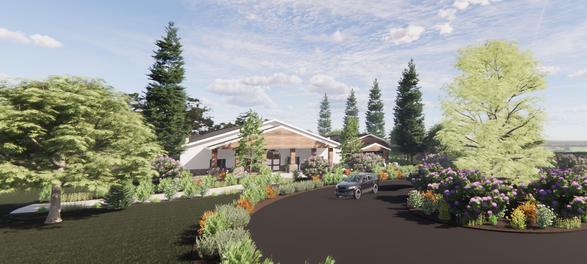



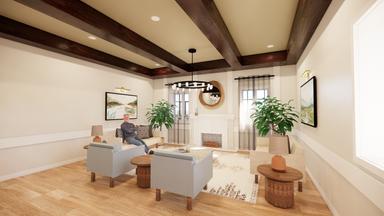
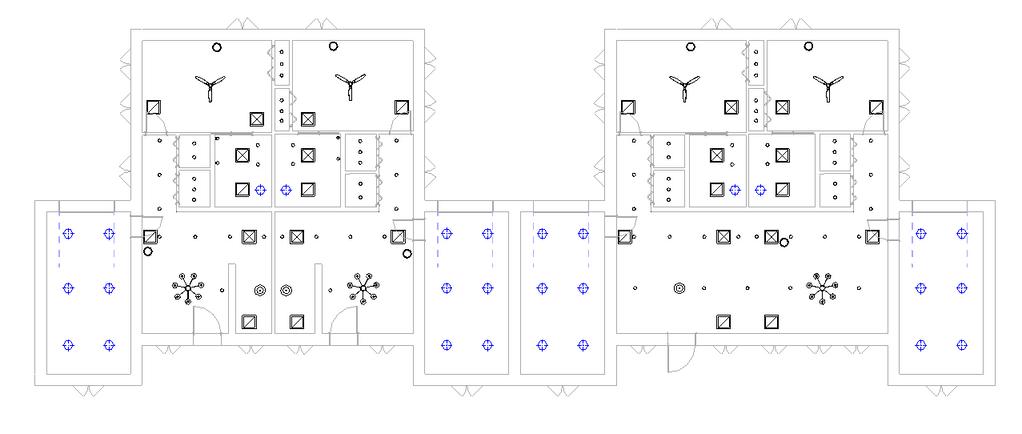



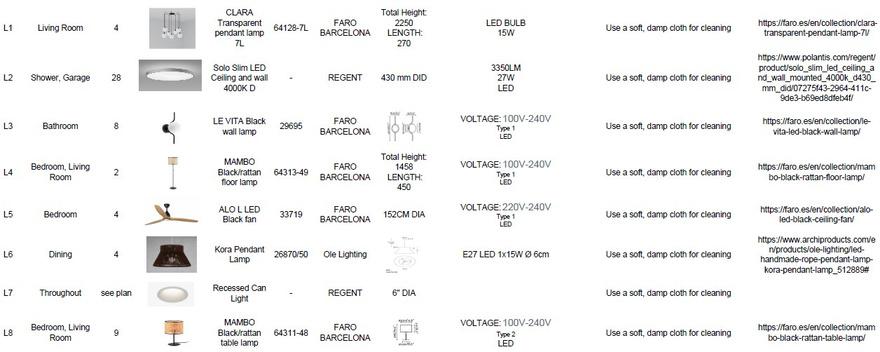
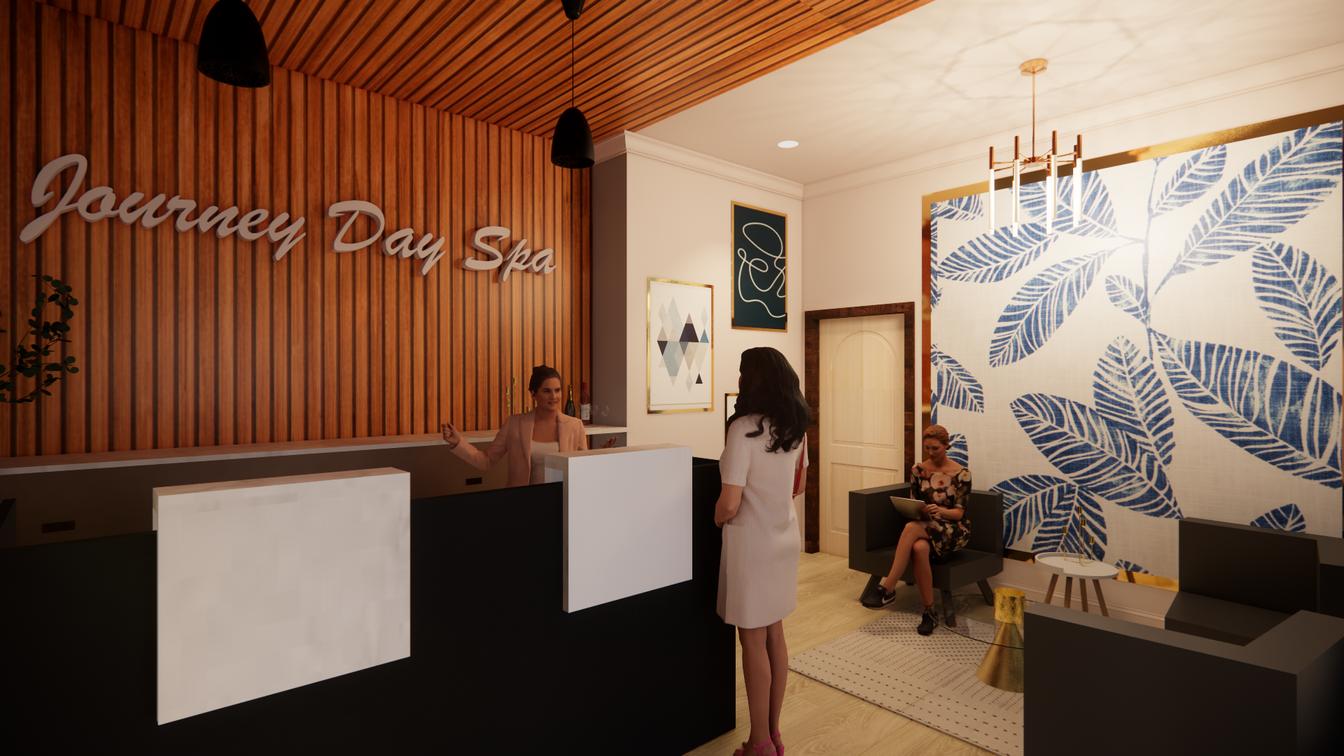
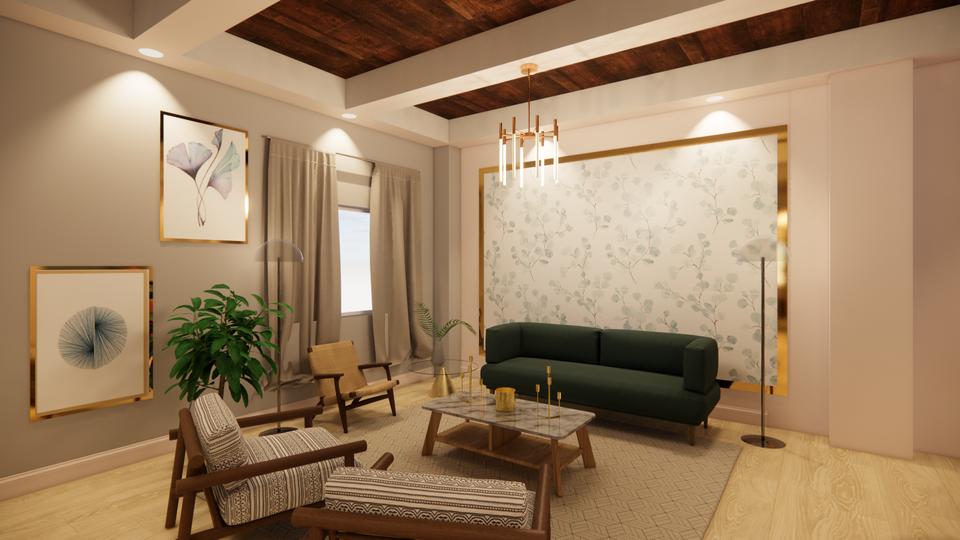
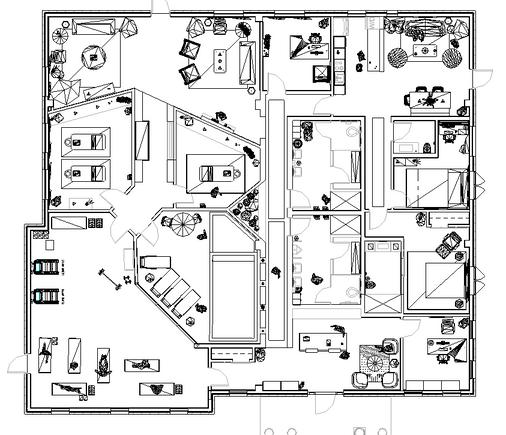


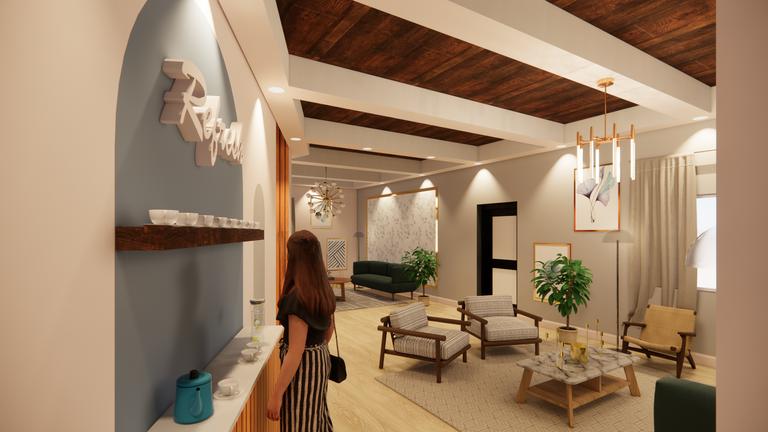
 Reception
Reception
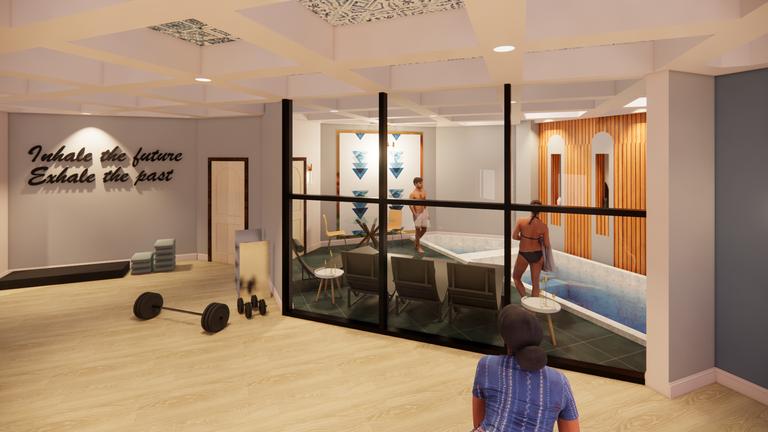

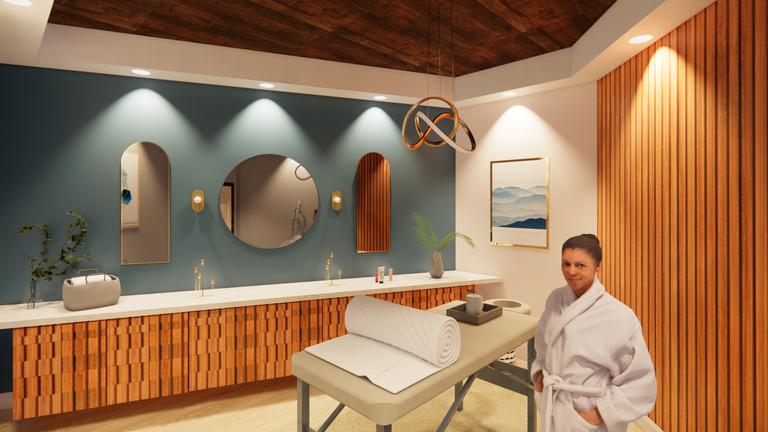
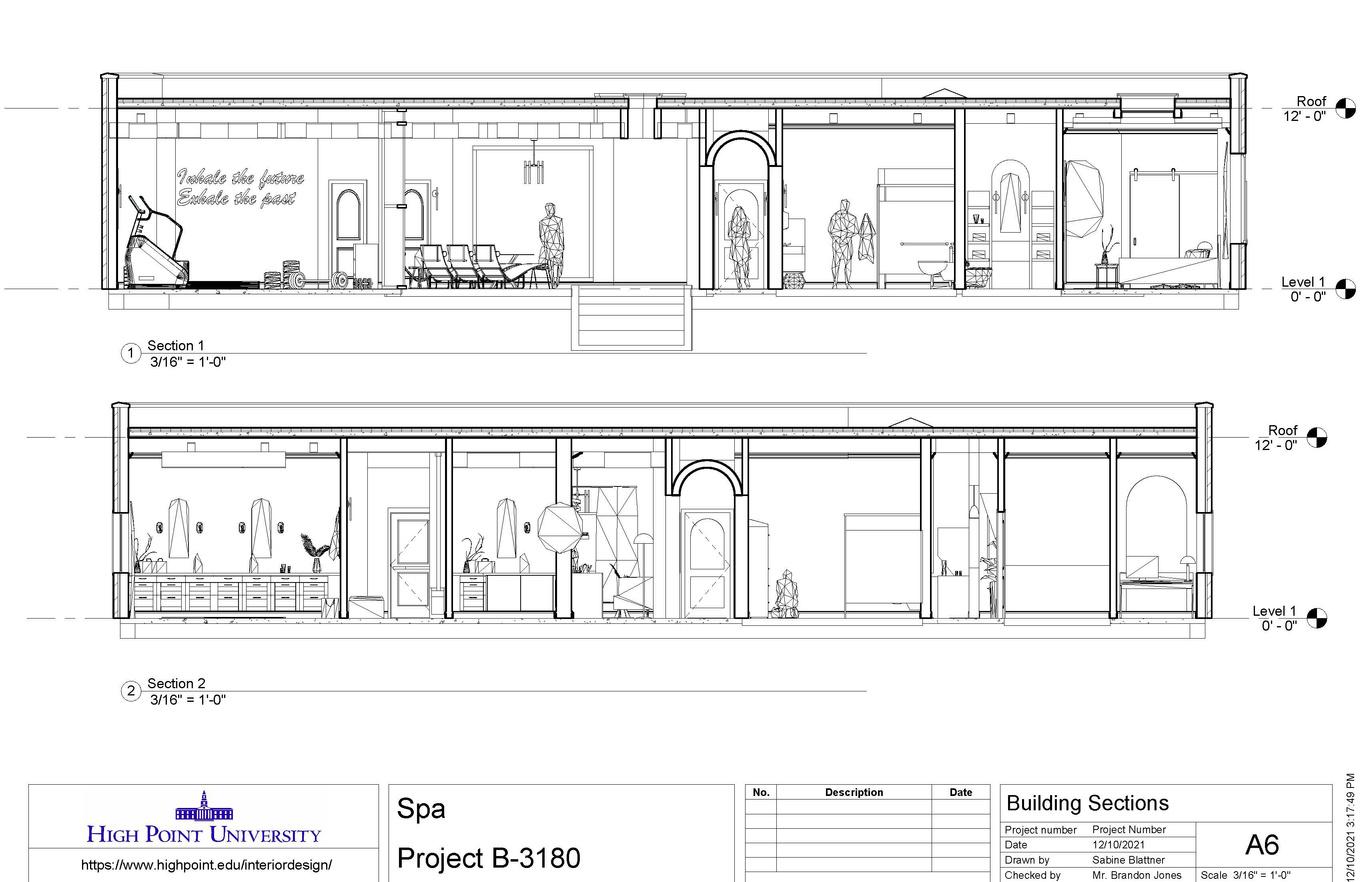

Journey Day Spa's provides services to patients suffering from multiple sclerosis. The concept highlights their healing journey through the space as they move from stage to stage. With relaxing materials and colors as well as the incorporation of plant life, users feel at ease as they focus on their healing This project was completed alongside the Spa Residence as the residence is connected to the spa. Several custom features are highlighted throughout the design such as a barrel vault ceiling in the hallway, the ceiling in the gym and the tea bar in the reflection room. Bespoke elements was a major part of creating this design.
Gym View 1 Massage Room 2 Massage Room 1 Gym View 2 Pool