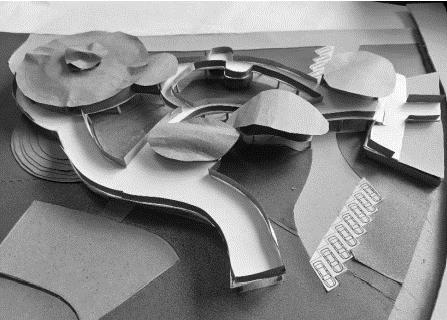PORTFOLIO 2022

BSc Architecture



I am a hardworking and ambitious individual with a passion for architecture. I have completed my second year of studying BSc Architecture at SLIIT. I can effectively communicate with a wide range of people due to my excellent communication skills, as well as my multitasking, teamwork, and organizational abilities.

Resume iii
BSc Year 02 Semester 01 01 Pre-school and Day Care Center Adaptive Re-use: Dutch Burgher Union BSc Year 02 Semester 02 16 Student Hostel Pottery Center
SOFTWARE SKILLS
• AutoCAD
• Autodesk REVIT
• Microsoft Office
• Photoshop
PERSONAL SKILLS
Multi-tasking Communication Skills Organization Skills Teamwork Critical Thinker Foreign Languages
LANGUAGES
• English
• Sinhala
• Korean
GENERAL

risiniw95@gmail.com

+ 94 701267748 Ratmalana, Sri Lanka

PRE-SCHOOL AND DAY CARE CENTER WITHIN SLIIT PREMISES
Project type Institutional Site Location Malabe, Sri Lanka

Duration March 2022 Software Used -

PROJECT SUMMARY
As SLIIT is an institutional facility largely recognized by the country, it is necessary to provide students and staff with various facilities One such facility would be to provide the SLIIT staff and non-staff parents with a pre-school and day care center for their children
Pre-schools provide children with a structured learning experience which helps develop their mental, emotional, physical and social skills while day care centers provide a safer environment for toddlers to learn and develop various skills. SLIIT staff and non staff parents are guaranteed a safe and secure environment for the growth of their children as the project is located within SLIIT premises
The main focus of this design was to provide as many outdoor and indoor activity spaces to enhance the interaction of the children among themselves and with nature to help develop their communication skills. Hence the design was developed around the concept of “building blocks of communication”










DUTCH BURGHER UNION EXPANSION ADAPTIVE RE-USE
Project type Adaptive Re-use

Site Location Colombo, Sri Lanka
Duration April 2022
Software Used AutoCAD

PROJECT SUMMARY
Richard Gerald Anthonisz founded the Dutch Burgher Union of Ceylon, often known as the Dutch Burgher Union (DBU), on January 18, 1908, as a group for Dutch Burghers in Sri Lanka The union built a two-story, Colonial-style facility at Cinnamon Gardens in 1913 that is still standing today
The ground floor of the building contains a vestibule which leads to a large public room, with a sprung teak floor, which is the Governors’ Hall, is suitable for any type of function, such as seminars, conferences, concerts, dances, private parties and even weddings This can be open out to the front garden and the courtyard in the middle of the building A carved wooden staircase leads to the upper floor, which houses a billiard room, bar, card rooms, a drawing room and a reading room.
While the Dutch Burgher Union still operates in Colombo as a centre for social and community activities, this project is to propose an extension to the existing building which further enhances the area The design developed emphasizes on the connection between the past generations with the future generations by combining the two entities






STUDENT HOSTEL DESIGN PROJECT SUBTITLE

Project type Accomodation
Site Location Colombo, Sri Lanka
Duration July 2022
Software Used AutoCAD

PROJECT SUMMARY
A cost-effective option for students living away from home is a hostel A hostel is a shared, convivial place where students can rent a bed, typically a bunk bed in a dormitory with shared use of facilities such as kitchens, study areas, restrooms whether mixed or divided by gender. These accommodations help students transition to independent living and give them a chance to socialize and learn effectively inside or close to the Institute
The project is to develop a four-story structure for 150–200 students considering 5 specific faculties. In addition to reflecting and enhancing the hostel's identity, the building's design will seamlessly merge into its surroundings and provide guests a sense of belonging. The proposal will take into account the students' individual spaces, group interaction that links clusters, and creation of a neighborhood identity with various levels of engagement





POTTERY CENTER PROJECT SUBTITLE

Project type Mixed-use
Site Location Colombo, Sri Lanka Duration September 2022 Software Used AutoCAD Revit

PROJECT SUMMARY
The Sri Lankan government's Rural Industry Promotion Ministry oversees the pottery industry, which is eager to establish a new promotion and production center to support the traditional pottery industry and make it viable for traditional potters by integrating design and marketing teams into the production process.
Located in Kaduwela-Biyagama area which is well-known for its pottery industry, this design project is to investigate the operations of a pottery center by gaining an understanding of its current issues and functional requirements. Additionally, it will aim to establish a brand-new pottery center with design, production, marketing, and sales by providing hands on experience with pottery for the locals and tourists.











