ACADEMIC EXCELLENCE
Best Overall Performance
Gold Medalist
BSc (Hons)
Architecture


ACADEMIC EXCELLENCE
Deans List
BSc (Hons)
Architecture

ACADEMIC EXCELLENCE
Vice Chancellor's Scholarship Holder Master of Architecture


ACADEMIC EXCELLENCE
Best Thesis project Distinction Master of Architecture

DESIGN EXCELLENCE
Prize Winner
Global Architecture
Competitions

RANJAKA KALHARA HETTIARACHCHIGE
I am a 29-year-old multi-passionate creative individual, equipped with a Master of Architecture (MArch) from Liverpool John Moores University (LJMU) in the United Kingdom Throughout my academic journey, I have exhibited a firm commitment to design and a relentless pursuit of excellence in the field of architecture My passion for architecture is underpinned by a strong foundation, having earned a first-class degree from SLIIT School of Architecture Recognizing my potential, I was honored with the prestigious Chancellor's Scholarship, to pursue my Master in Architecture degree - MArch at LJMU, further refining my skills and honing my expertise in this dynamic discipline
Drawing from diverse areas such as Art of Composing Designs, Architectural Design Theory, polished Design Presentation and Illustration, expressive Freehand Sketching, and abstraction, I have developed a multidimensional skill set that enables me to explore and push the boundaries of creative design As a full-time Lecturer at SLIIT University, I am currently engaged in academia and progressive research, nurturing the next generation of architects and designers
I envision a world where architecture serves as a transformative force, enhancing lives and promoting a harmonious coexistence with the environment Fueled by a ceaseless thirst for knowledge and a dedication to innovative design, I am wholeheartedly prepared to embrace the challenges and opportunities that lie ahead, continuously pushing the boundaries of myself and architectural innovation P O R T F O L I O
C O N T E N T
I. Thesis Project (MArch – Y2) - A Seaside Pier in Colombo – Sri Lanka
- 09
II. Housing Project (MArch – Y1) – Dense Housing Project in Liverpool – UK 10 - 17
III. Urban Design Project (MArch – Y1) – Revitalizing Chester Neighborhoods – Modern extension to the city wall of Chester – UK
18 - 20
IV. Live Project (MArch – Y1) - The Royal Standard (During COVID Pandemic) – Adaptable Artist Studio Design – Liverpool – UK 21 - 23
V. Angling Club - A Wetland conservation center – Dondra – Sri Lanka
VI. Interactive wall design - Student competition – Port city – Colombo – Sri Lanka - 2020
VII. Primary School Design – Kaira Looro - Global Competition - South Senegal, West Africa - 2023.
VIII. Interior rearrangement project - Aitken Spence Elevators – Colombo – 2021
IX. Interior rearrangement project - Fiverr - Freelancing
-
i RK Portfolio 2024 A C A D E M I C
01
24
E X T R A S 29 - 36
28

2024 Portfolio RK ii
THE GALLE FACE PIER
SEEKING THE ESSENCE OF A MODERN SEASIDE PIER


Mixed use Project type
MArch Y2 Thesis project Academic Level
Colombo - Sri Lanka Site Location
Nov 2020 - May 2021 Duration
Office I Sketchup l AutoCAD l Lumion l Procreate Software Used

The thesis design project is deriving from an urban design proposal implemented in slave island, Colombo, Sri Lanka The project demonstrate the research, origination and resolution of the end part of this proposal in a gradual manner which manifest a development of a 400m long seaside pier running towards the west horizon of Colombo The embarkment point of the pier is the Galle face green area which is a current open recreational realm in a hectic city The design explores and questions the architecture of piers through research and precedence while imagining new design possibilities. Colombo as a city is going through many urban issues The disturbing gentrification projects established as High rise buildings are major one to be considered The dominating effect of these projects on the city life is quite critical. Major Lack of response to an overall urban master plan is evident when investigating the allocation of these projects For the past ten years local urban dwellers are often threatened with these projects which forces them to move from their native context to another as the commercial development is the only goal behind it. Many people half refuse it by leaving first and return with unauthorized and unorganized settlements in every corner of the city they may find if it is close to their area In this scenario the cultural and historical heritage of people and the existing buildings are often neglected and as a result we see a chaotic and an unpleasant urban fabric has formed as the city of Colombo Colombo does not need more of this vertical architecture rather it is craving for horizontal recreational spaces and platforms which would create meaningful connections between the places throughout the city The city should be more permeable to the public and less hectic, chaotic, and insecure which are caused by increased fragility of the urban fabric This thesis project is a part of such a proposal which is planned to uplift the cultural and historical values of the city while providing with a meaningful route that would start from the lotus tower premises and end at the west seaside of Colombo This thesis project was the nominated entry in the year - 2021 for the Architectural Journal (AJ) by the Liverpool John Moores University
T 0 1 01 RK Portfolio 2024
P R O J E C
CHARACTER OF THE CITY


URBAN ISSUES PROBLEM IDENTIFICATION ON THE SITE
2024 Portfolio RK 02
URBAN SOLUTION
INTRODUCING URBAN NECKLACE OF “TOWER TO THE PIER”
Connecting Slave Island with the rest of the city by creating a direct route between Beira Lake and Galle Face beach Developing and creating open spaces for more walkability and helping in mitigating urban heat

SIX WAY JUNCTION
BRINGING ORDER INTO CIRCULATION
COMMUNITY SQUARE
INTRODUCING A CIVIC HUB
Upgrading existing roads by providing shade and wider walkways Creating a scenic route which will let you experience what the city has to offer . Understanding the value of existing historic buildings and open spaces and linking them .
Restoring Beira lake by bringing more biodiversity near and on the water Flood prevention strategies on Beira lake and south of Galle Face
URBAN FLOATING VILLAGE
BRINGING LIFE TO BEAIRE LAKE
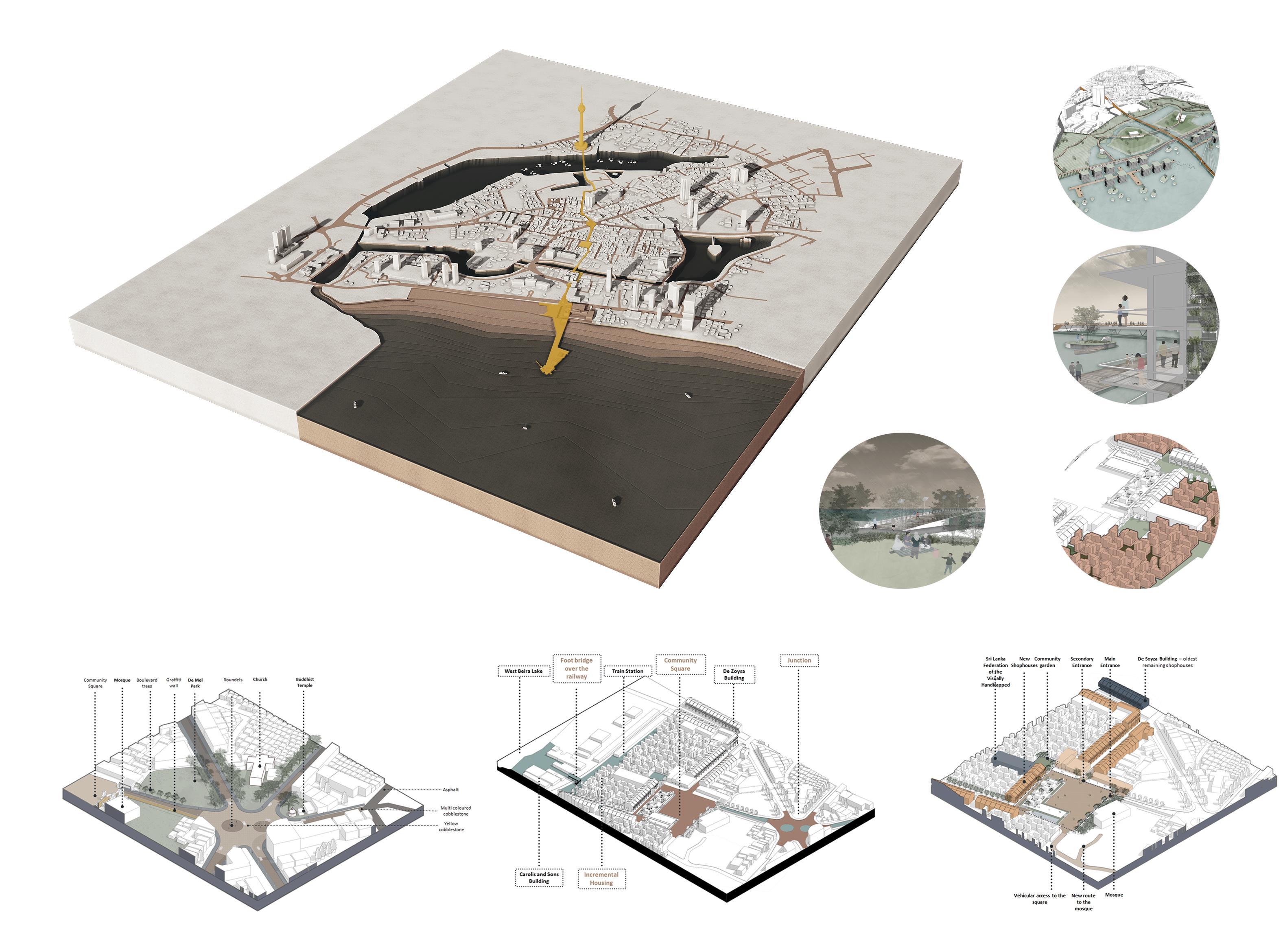
A SEASIDE PIER
BRINGING LIFE TO THE SEASIDE
INCREAMENTAL HOUSING
BRINGING ORDER INTO COMMUNITY LIFE
03 RK Portfolio 2024
THE GALLEFACE PIER
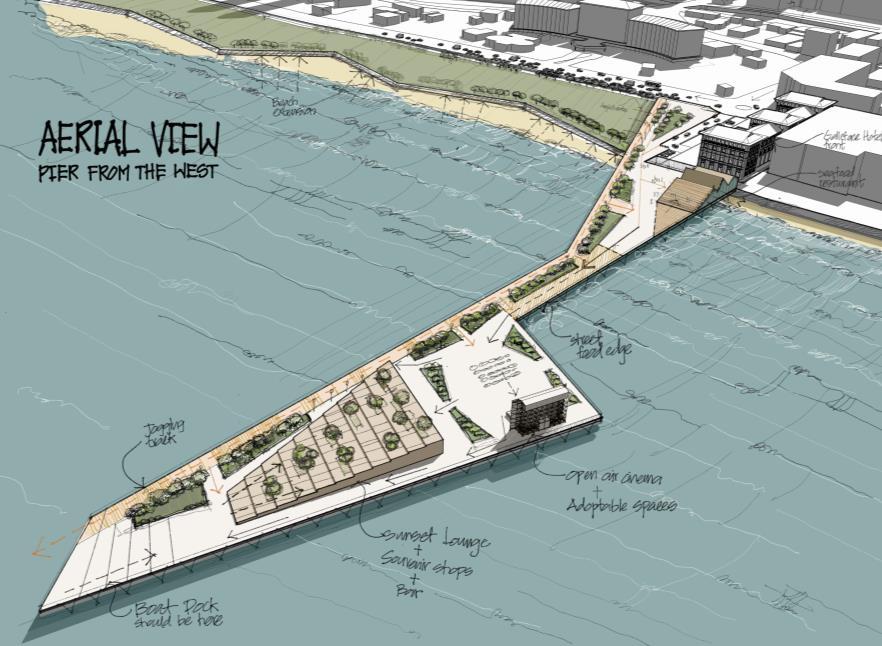


The early overall form of the 400m pier can be seen in this illustration The treescape on the pier is fairly allocated referring to the shape lines of the pier The north side of the pier next to the tree line is a clear promenade which is also a cycling, and a jogging track goes until the end Although the design is too simplified in this phase the peculiarity of it was opening to new probable applications in the future during design development The open-air cinema was criticized for being there as an object on the pier Rather the cinema itself can be a formation of the pier which gives the essence of a being part of a greater element The sunset lounge mass was also accompanied with this theory Rethinking and more work on these functions were to be done As the design is adopting pier gardens, the ideal material for the whole pier was concrete to work as a stable platform to accompany the loads,
The embarkment point of the pier from the Northwest side is illustrated here. It gave the idea of the extension of the beach and the overall outlook of the Galle face front façade along with the restaurant An idea of a public ramp starting from the beach level towards the pier deck level was also discussed with this formation. Potential of having fishing decks on the lower levels were some other point made through the reviews This illustrations also show the chaotic backdrop including the Highrise buildings in Colombo and how the pier rooting out from that atmosphere.
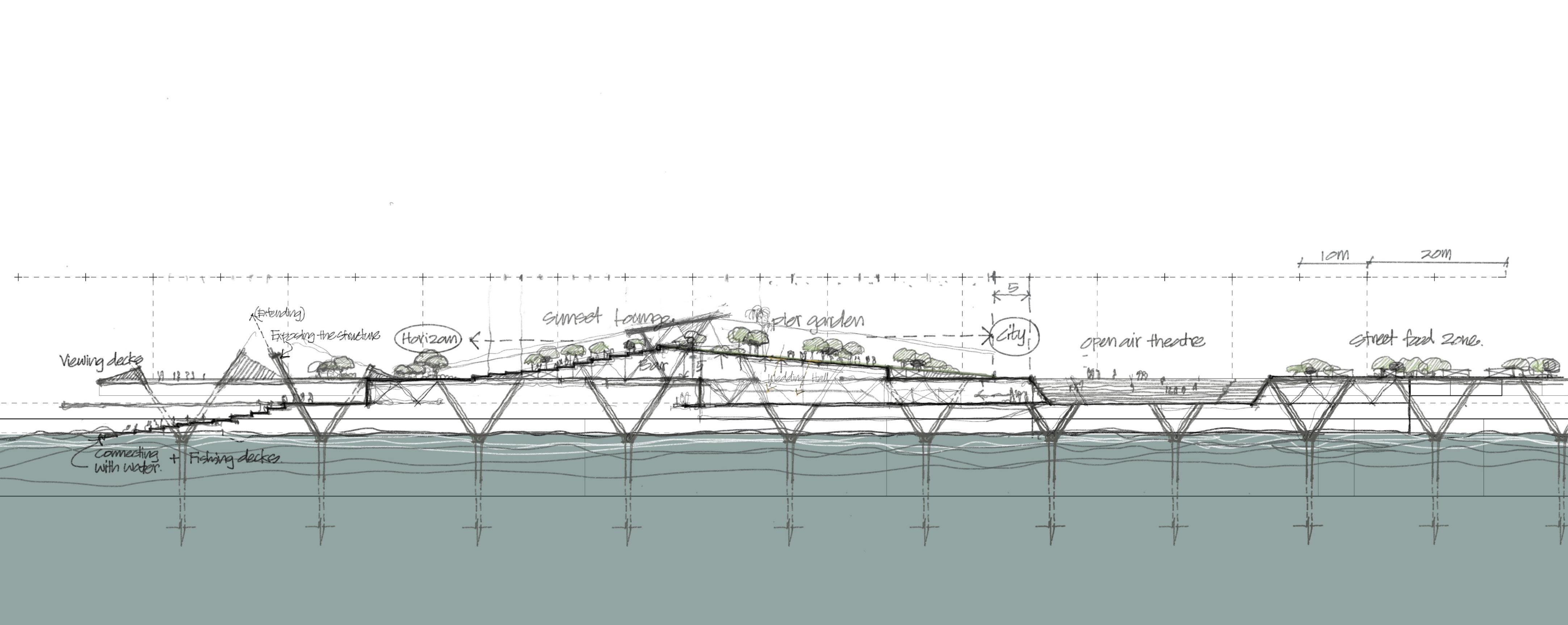
Below the pier garden there is a space that would be a potential wedding hall/exhibition hall or an adaptable space for occasions This particular wedding hall can be an asset which can be hired from the Galle face hotel for weddings A wedding on the pier would be something beautiful which has not been held on a Sri Lankan context before A delightful event that could be arrange on the waters would be an ideal setting and will have a great value when receiving bookings in the seasons Currently the Galle face hotel provides space for weddings and occasions as such. So, this might be a revolutionary extension for that need Apart from the wedding hall, below the pier garden and the sunset lounge, facing the northwest, there would be a small Bar and a café It is always pleasant to have your drink at the end of the pier while watching the sunset These moments are preciouses on a place as such where the designer should be sensitive enough to capture
SEASIDE PIER PROMONADE DEVELOPMENT AS THE FINAL PART OF THE URBAN NECKLACE 2024 Portfolio RK 04
A

Urban heat and lack of recreational parks therefore lacking trees are major problems in the context of Colombo
Following these issues, as a solution the pier itself was formed as a new pier park that will accommodate several native and appropriate nonnative trees to form a route through sheltering points along the pier This will be a major environmental goal to provide with shelter on the pier in order reduce the urban heat generating in the city In the group urban proposal, the idea was to plant as much trees as possible forming enclosed gardens on the Galle face green area to cool the sea breeze flowing inside the city Keeping that in the proposal, the pier will be used as the initiative to strengthen this concept while making it the seaside pier park for the public Ultimately the pier got extended by 13 meters from initial stage making the pier length 400 meters The middle neck of the pier got elongated with this as it is adopted with the lane of street food / small market / shops selling cultural souvenirs of Sri Lanka and the pier
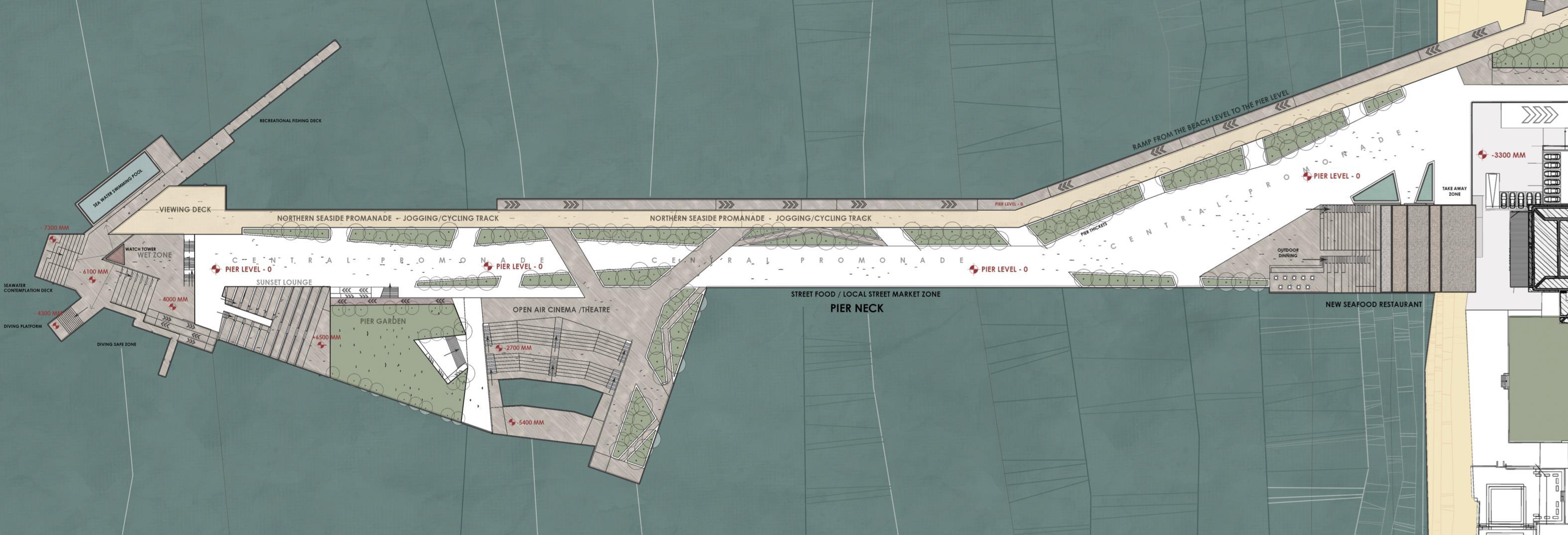
In the initial phase of approving the design, the thought process was to find the best progression, accompanied by the formation of the Galle face pier This was the trial of seeking the fundamental base of the pier and what sort of function it could potentially deliver With the design intents, it was certain that a sunset lounge would be an ideal setting. Apart from that an open-air cinema to watch cricket and movies or an open-air theatre to have cultural events started to merge into the design project
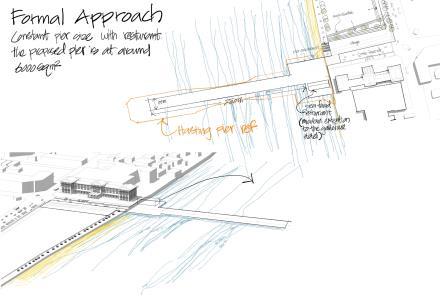
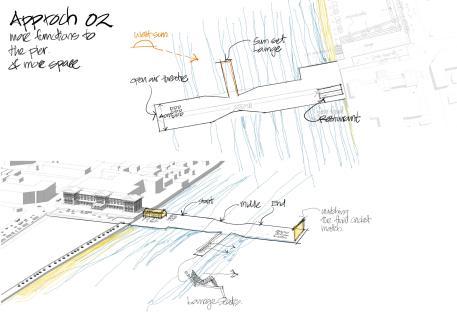

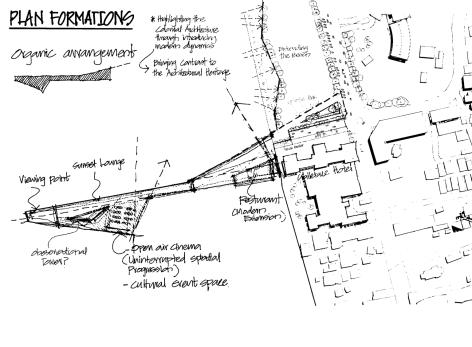
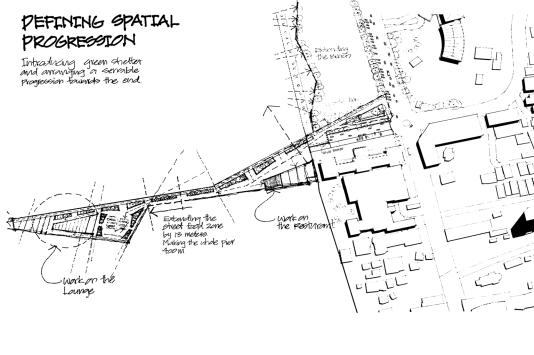
05 RK Portfolio 2024

This early sectional drawing of a seafood restaurant which is an intangible part of the Galle face hotel located on the newly proposed Galleface pier in Colombo seaside, in the tropical island of Sri Lanka It would hold the classic nature yet bearing a slightly dynamic, crustacean-like, and modern character which will help towards breaking the rigidity of the colonial Galle Face Hotel building which is a historical colonial Dutch building The intention was to contrast and complement the Architecture between the two buildings, the old and the new. As the restaurant roof breaks down with the identified concept, the end part of the restaurant represents a possibility of a viewing amphitheater that might also be granted a part of the outdoor dining experiences and other recreational activities for the public This particular section represents a phase of design struggle to find out the potential functional applications that may suit the immediate context and also briefing of the structural framework that may tally with the overall essence of the restaurant and the seaside pier. The idea was to make the restaurant a sole part of the pier structure rather than making it a mere object on the pier The concrete materiality of the pier gradually turning into the wood through the restaurant interiors until it reaches tropical timber roof can be seen here as a relevance to the Sri Lankan context while also running back to the Victorian era of the wooden pier architecture where the pleasure and the promenade piers were originated The above free-hand drawing is an expressive work of sketching that brings out the life in the space of the particular building while decorated with selected annotations that signifies a peculiar design development method The drawing was the Runner up entry for LYA(Liverpool Young Architects) society Drawing Prize - Postgraduate category in 2021
2024 Portfolio RK 06
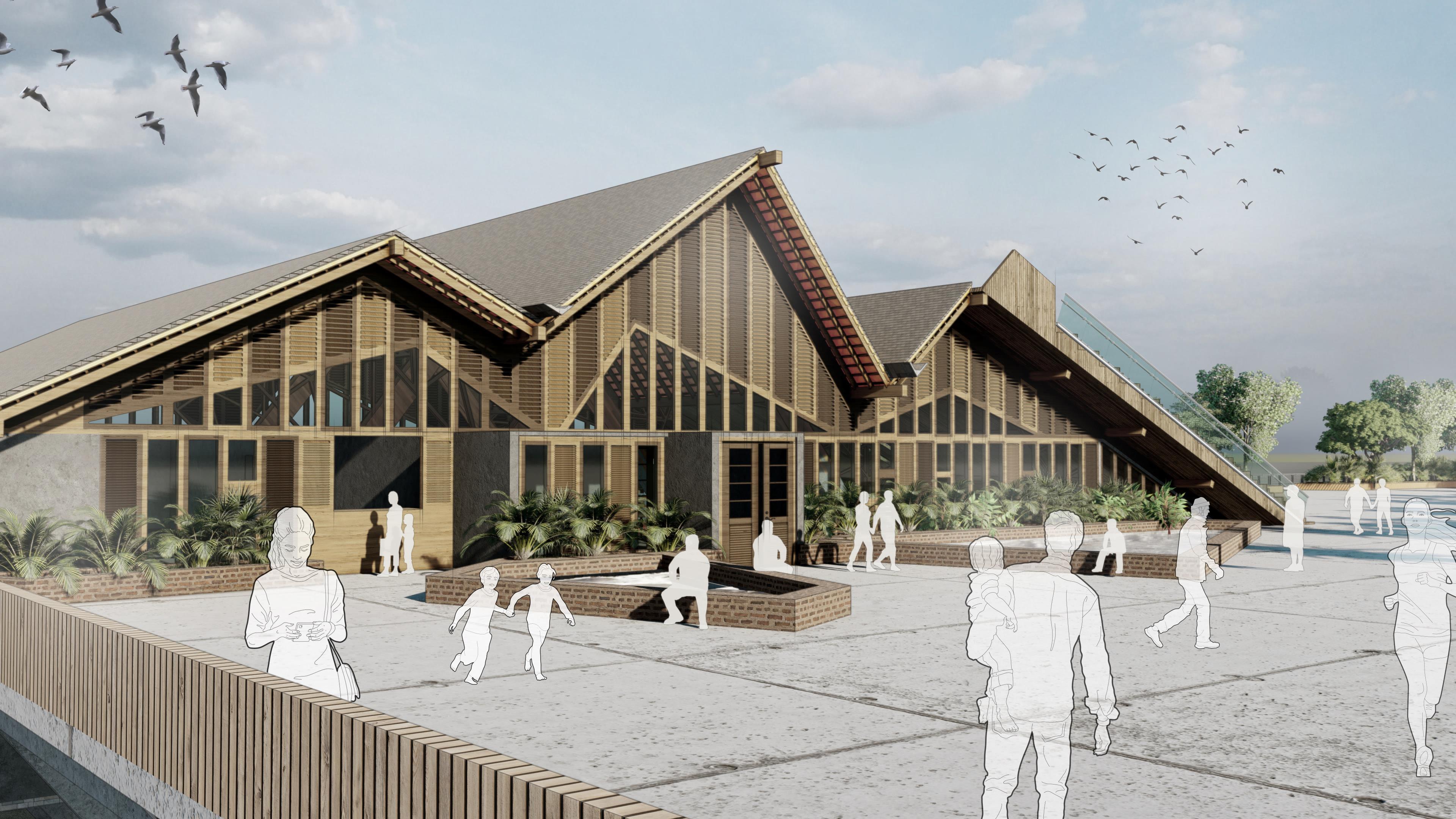
As the restaurant is an intangible part of the Galle face hotel it should hold the classic nature yet bearing a slightly dynamic and a modern character which will help towards breaking the rigidity of the Galle face Hotel building and its façade grid. The intension was to contrast and compliment the Architecture between the two buildings
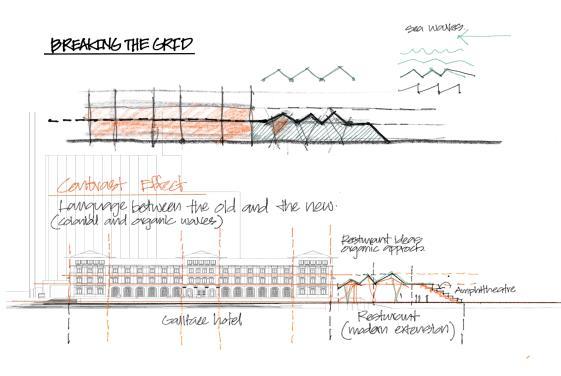

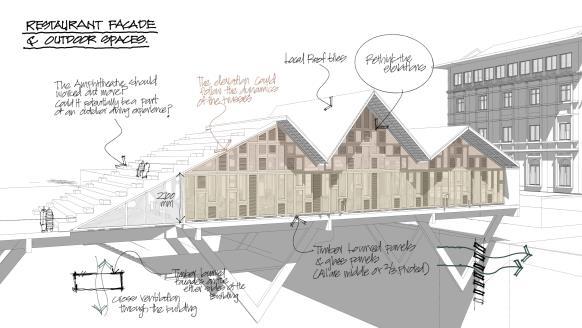

07 RK Portfolio 2024
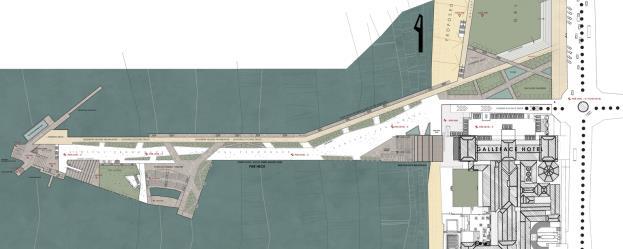



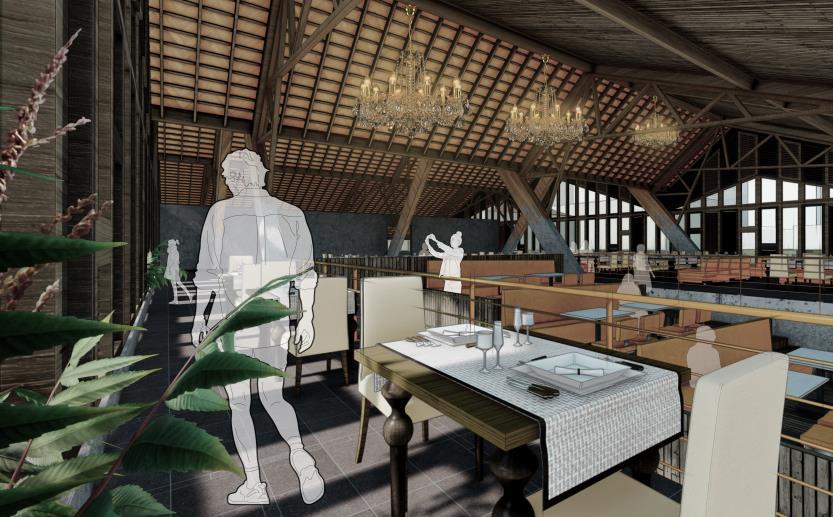

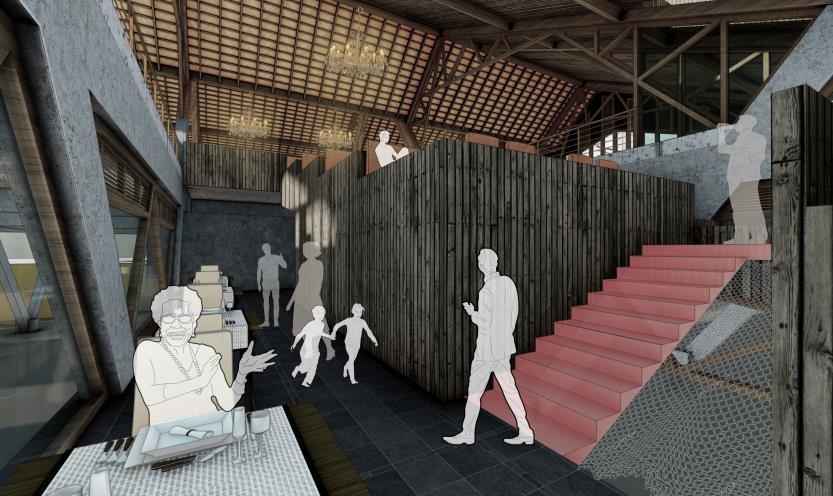

2024 Portfolio RK 08




09 RK Portfolio 2024

Housing Project type
MArch Y1 Project II Academic Level
Liverpool - United Kingdom Site Location Nov 2020 – May 2021 Duration
Office I Sketchup l AutoCAD l Lumion Software Used

CANAL HOUSING
DENSE AND SITE RESPONSIVE URBAN HOUSING SOLUTION

This project is to design spatially and contextually responsive large-scale housing since most of the English cities exhibit the difficulty in succeeding the dense urban housing The objective is to design a livable, simple, quality environment As dense urban housings construct and represent a significant amount of our built environment, it is mandatory to create an architectural landmark that has a positive impact on the overall image of the city as well as the community
The Site is located on the east of the Leeds-Liverpool canal with an astonishing view towards the canal next to the Eldonian Way The immediate context of the site consists of a considerable number of residential neighborhoods The site has been already recognized as a potential housing site by Liverpool City Council Furthermore, the site shows its potential not only due to its own topographical qualities but also it is surrounded by continuous, widely spread, and easily accessible roadways In the design the natural 2- meter slop was used to elevate the whole housing to get the maximum view towards the canal even from the ground floor without any obstructions.
P
R O J E C T 0 2
2024 Portfolio RK 10

The building allocation will create its own recreational spaces while responding to the site forces In the sketch series it was evident how the building placement is responding to the existing road patterns and how the new urban movement will be By responding to the existing infrastructure and creating a public access aligned with the current road the design allows to Pedestrianize the urban flow through the site towards canal
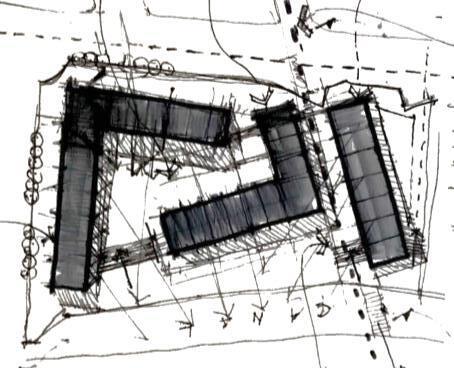



11 RK Portfolio 2024
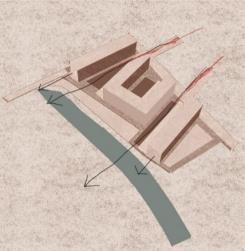
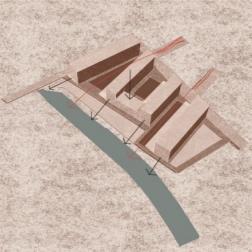
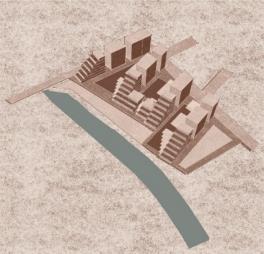
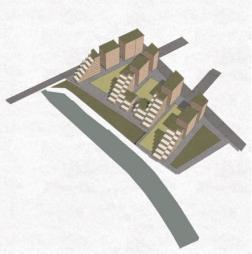

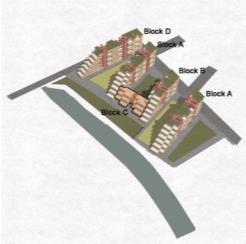
The integrated circulation from different zones in the urban context, public to semipublic, and semi-public to private has been well considered and securely delivered through the design in order to give the sense of secureness and privacy to the occupants while creating a bond of harmony in the housing To maximize the view, the building front facade is built like a stairway shaped element The roof gardens were created with this idea

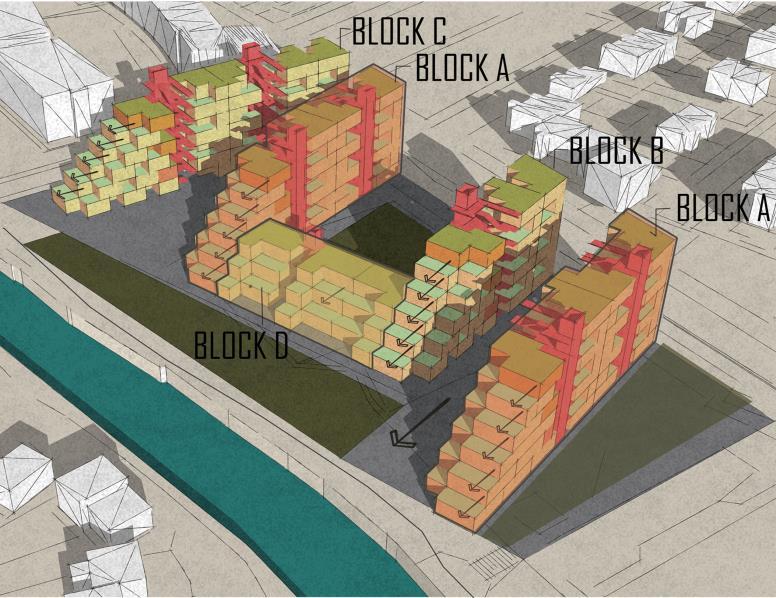


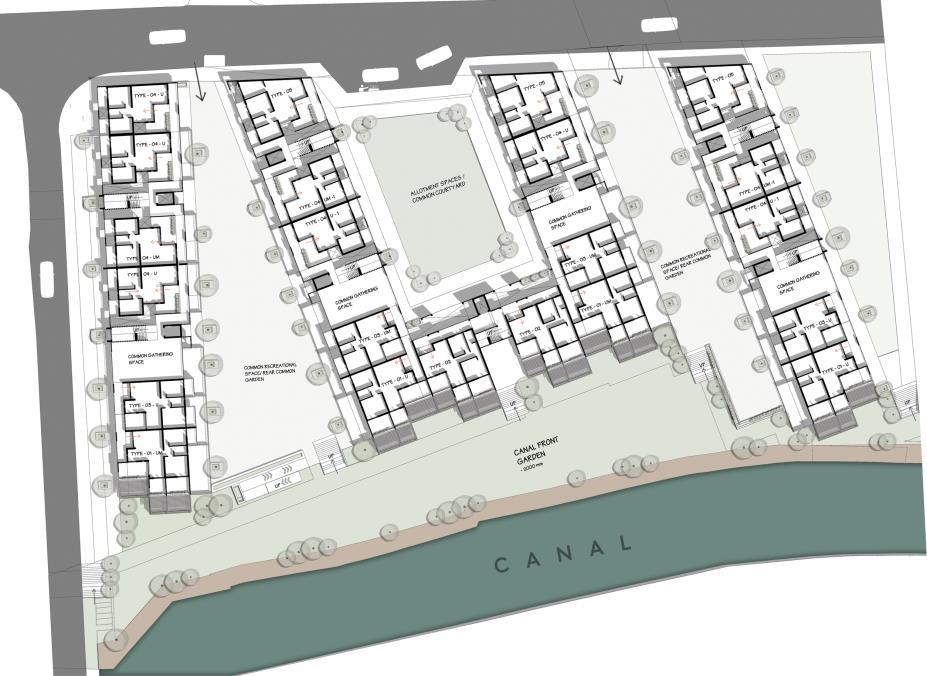
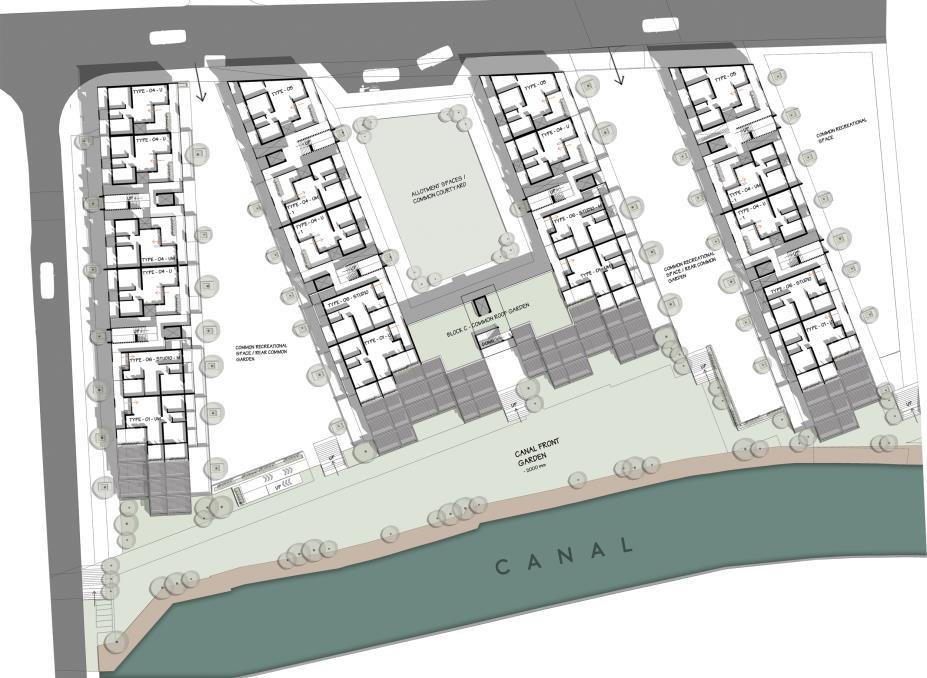
2024 Portfolio RK 12
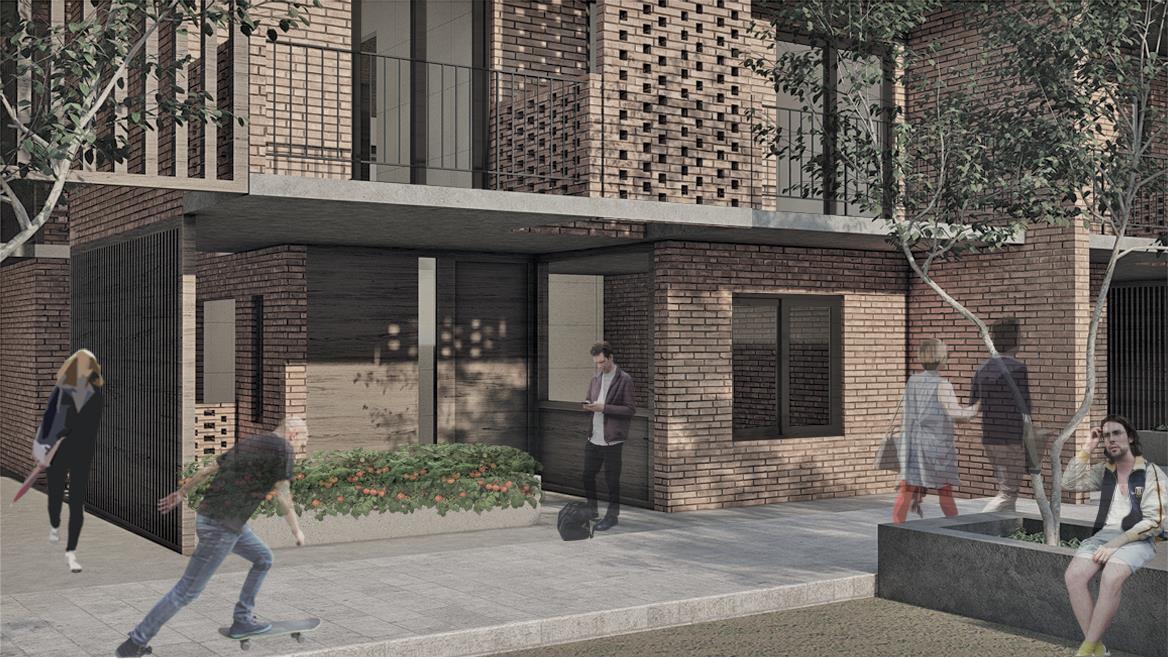
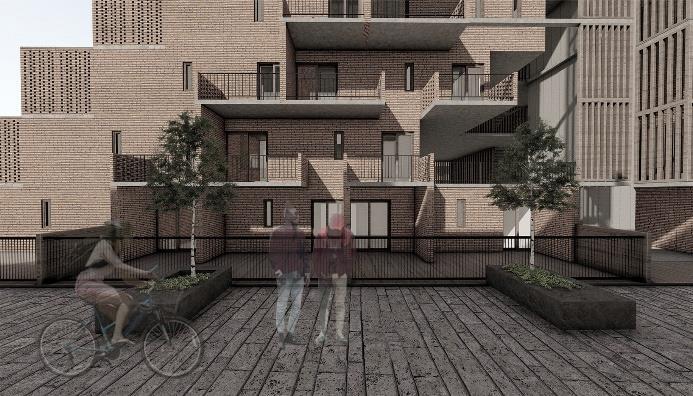

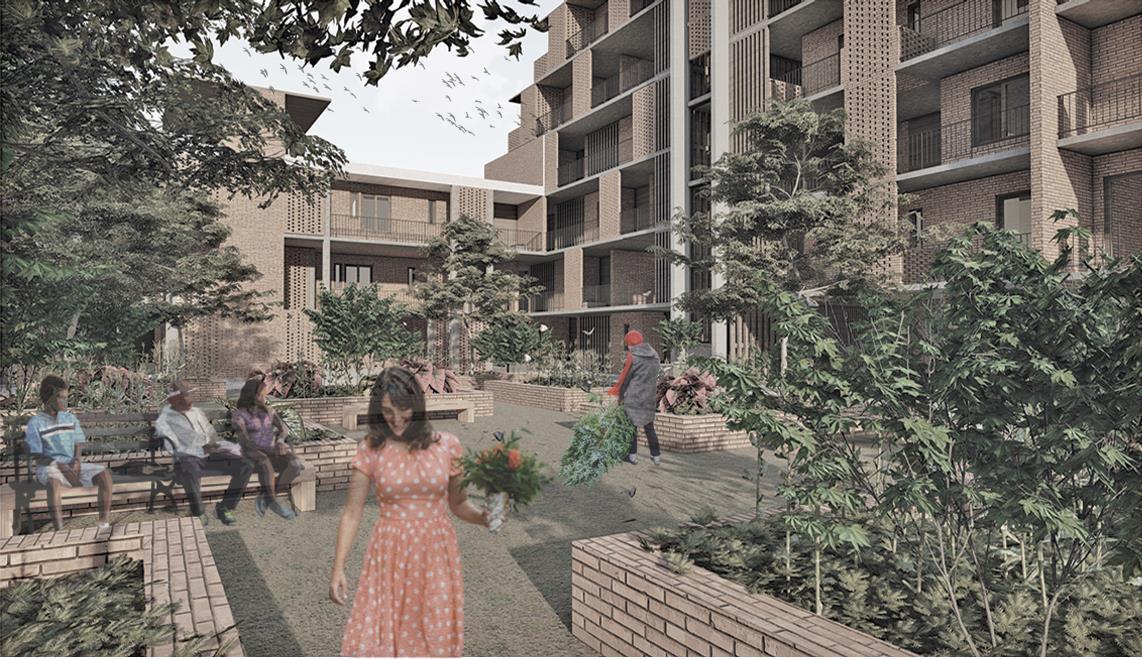

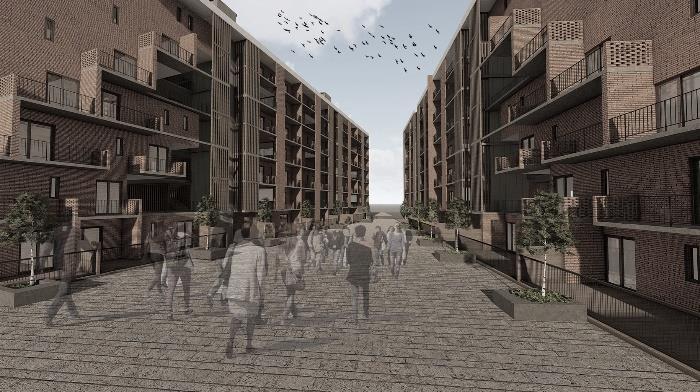
13 RK Portfolio 2024

Block A represent the standard prototype of the building facade, structure and outlook The materials used were mainly bricks, timber and concrete Apart from the windows in the individual units, Considerable amount of glass were used in the stair-core making it a transparent element to penetrate light through the building towards the public spaces
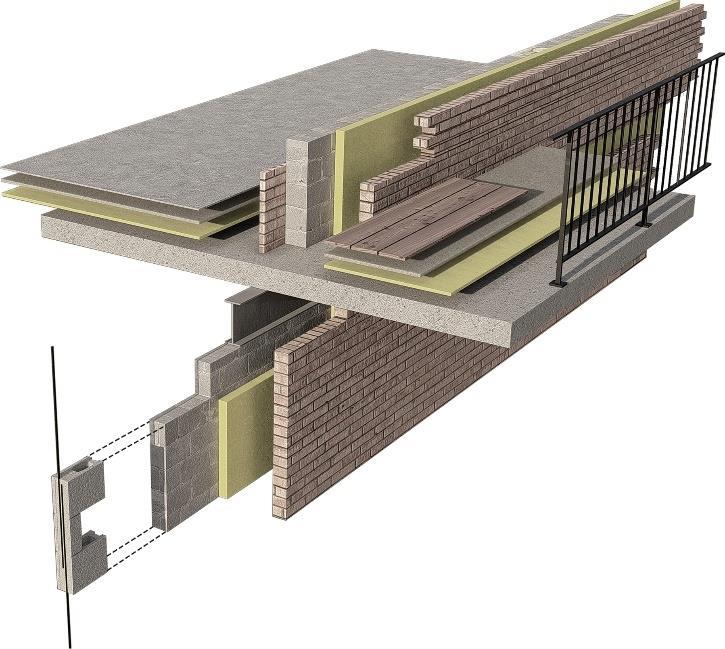
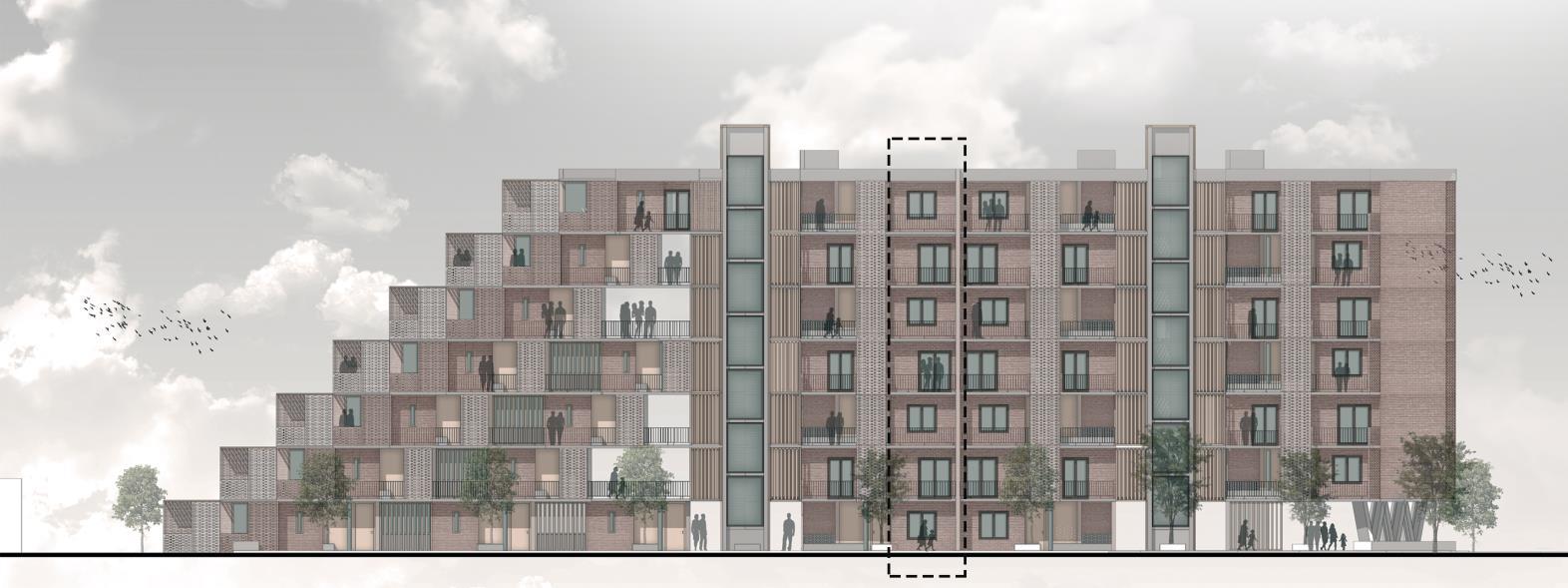

2024 Portfolio RK 14

Spring Summer Autumn Winter
All the blocks are avoiding the direct morning sunlight As the buildings are oriented towards the canal side, the front units which are the ones with roof terraces creates a pleasant atmosphere for the morning contemplation Below the edge of the pergola the plant rough can be used for growing versatile crops such as tomato, runner beans or lettuce Some can be occupied with herbs or house plants The creepers may run along the pergola of the below unit creating a natural like shading device for each terrace It becomes a vertical garden on its own with time
Evening is more emotional. The beautiful sunset can be witness from the roof terraces It is an ideal time to have a cup of tea on the terrace as well as in the dining or in the living room as the inner spaces are oriented towards the view The other units of the blocks also gain an essence of this scenario as they are provided with individual semi-indoor spaces and circulation terraces.
An afternoon on a roof terrace is a soothing experience as it decorates with dramatic shadows from the pergolas Iroko timber pergolas is a lightweight element acting as a sun shading device on the front units Due to this, the terrace is a very much functional and a livable space throughout the day The plant roughs are allocated in the edge of the terrace provided with a sunny atmosphere The above pergola could be a harvest point for the below occupants as well, creating friendships and a sharing environment among the units


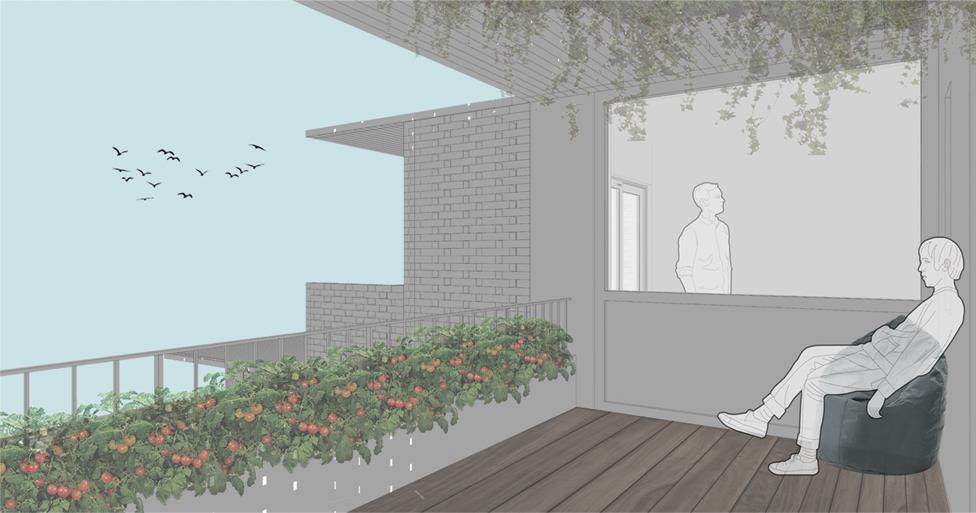

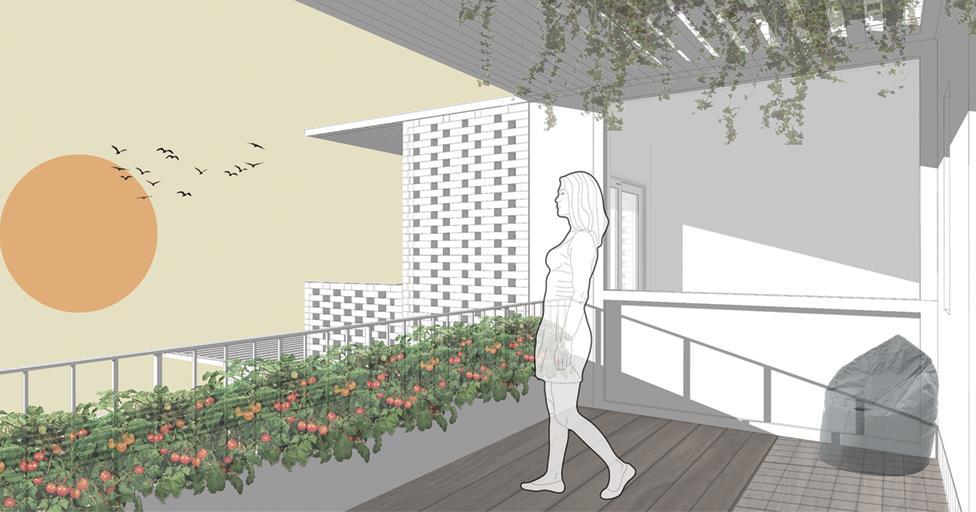
15 RK Portfolio 2024
The unit that was choose to explore the interior and light study was the front unit facing the canal which is Unit type 01 This unit (or a mirror version) is allocated in every block in a set back pattern in order to provide each one with roof terraces All the other units located towards the roadside is provided with openings on both sides of the unit which provides considerable amount of natural light throughout the year Providing with roof terraces and shading devices Unit Type 01 reveals a unique interior and a specified natural light setting which is explored in this study The unit manifests a rustic expression with the natural outlook of the materials used Rustic is considered to be warm and inviting In Here, the composition of the materials were done in a balanced manner using light and dark colors and high and a low texture levels
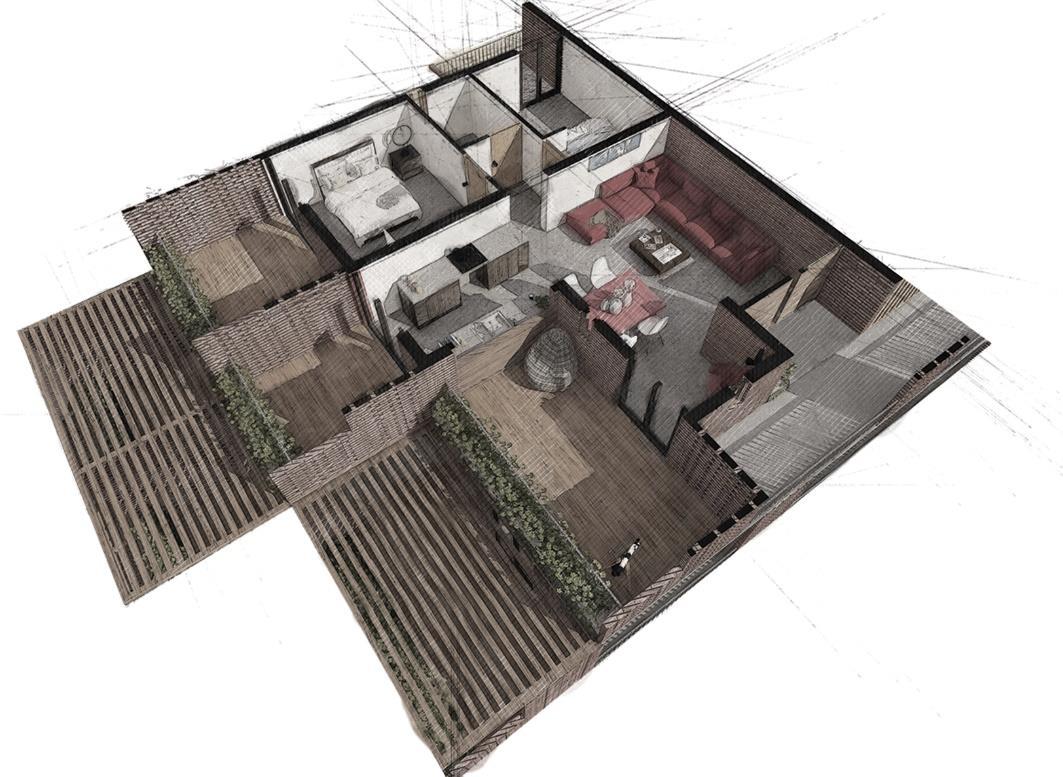




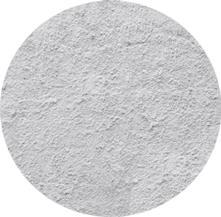

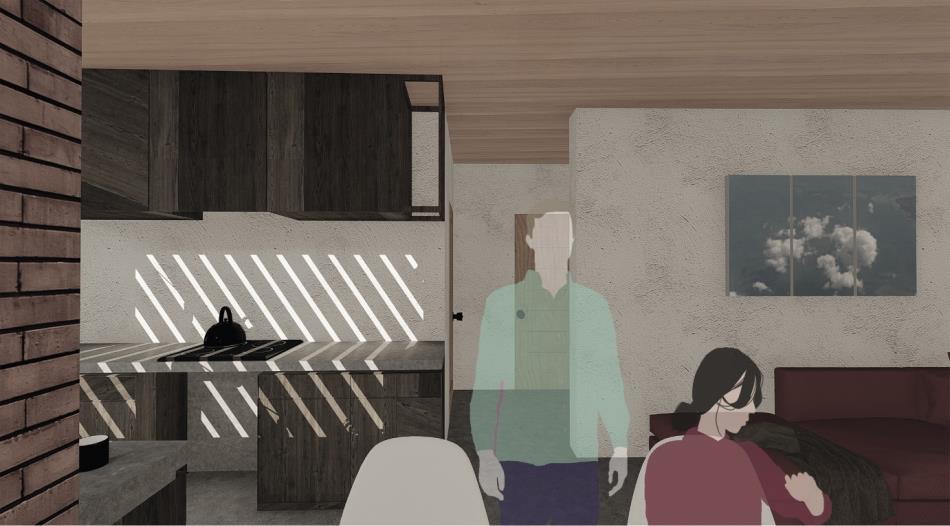


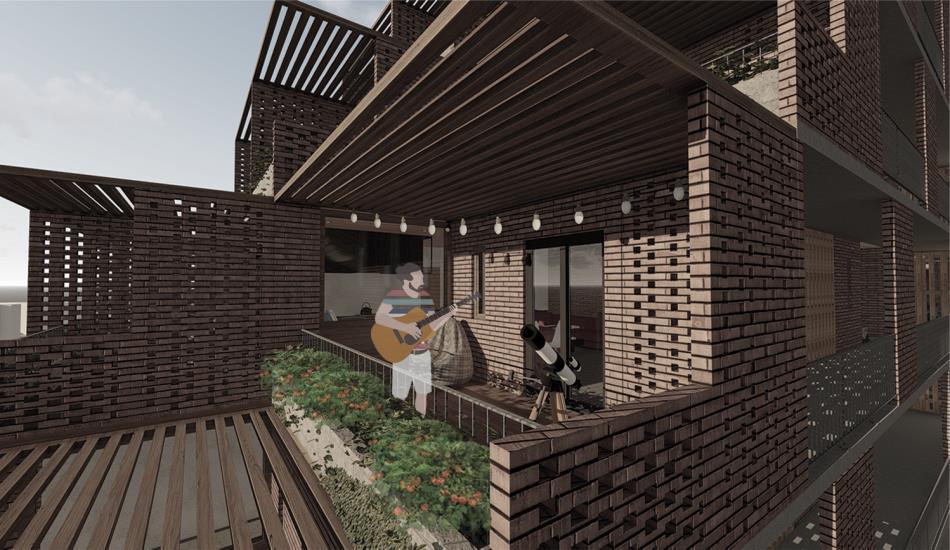
2024 Portfolio RK 16

A Precedent Study – Timberyard Social Housing
Importance of a Sketch -
" We use drawing as a means of thinking, and early in projects, different kinds of Thinking are required, says O ' Donnell "The pencil plan sketches made over the site plan are a means of feeling our way into a place The watercolors allow ideas to be condensed and distilled because of the nature of the medium it isn‘t possible to show detail but it is possible to represent the hierarchy of intention - while the content is reduced to a kind of abstraction . Here, watercolors detail ideas for the Timberyard housing scheme” - O’Donnell + Tuomey’s Architects



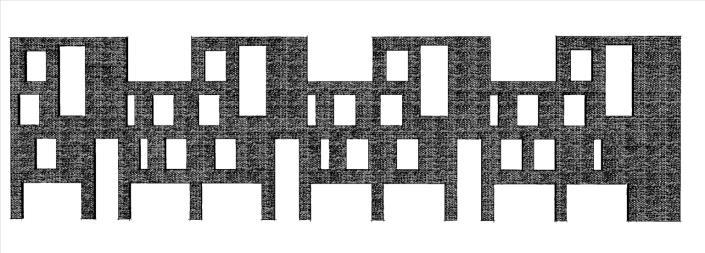
17 RK Portfolio 2024
P R O J E C T 0 3
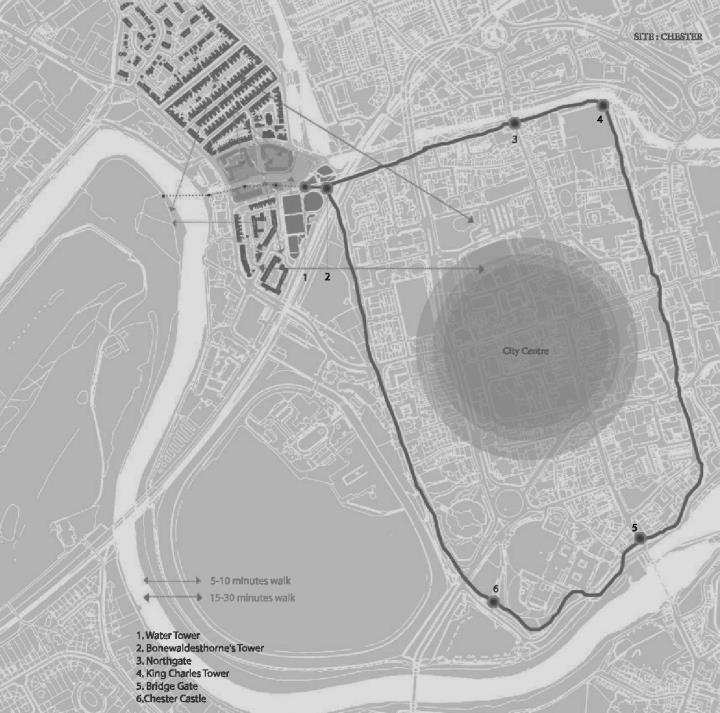
Urban design Project type
MArch Y1 Group Project Academic Level
Chester - United Kingdom Site Location
Oct 2020 – Dec 2020 Duration
Office I Sketchup l AutoCAD l Lumion Software Used

REVITALISING THE DEE BASIN
INTRODUCING URBAN VISION TO CHESTER NEIGHBORHOODS

During the 13th and 14th century, Chester was the largest and busiest port in the north-west, trading with ports throughout the British Isles and Europe The Water Tower was built in 1322 In addition to its defensive role, it also functioned as a base for monitoring shipping and collecting The Water Tower forms a prominent landmark with key views towards it from Dee Basin
The urban design proposal is focused on revitalizing the neighborhoods around the Tower and the Wharf in Chester where the Canal Meets the River Dee This Canal Environment was used to be a Dee Basin in the Past - A water body used for trading purposes Adjacent to that there is the Water Tower which was built as an extension to the City Wall, in order to monitor the activities taken place near River Dee and Dee Basin The idea was to create a central Neighborhood to attract the people from the surrounding residential sectors For this a new and modern extension to the Chester city wall starting from the water tower crossing the river dee to the other side, was proposed along with four main interconnected nodes which are, The Market Node, Aquaponic, fishing node and the golf node
2024 Portfolio RK 18
As a development for the agricultural node, by using the water bodies, Aquaponic will be the main planting system In term of functions, a playgrounds, exercise fields, gardens will be designed for the residents as well as the visitors coming from the flyover A 1m x 1m square is the basic Each spaces will then be derived from the basic depend on the functions and users In the initial stages visitors get a package of seeds at the entrance and the can participate in planting and bring life to the playground
Local Market will act as an activity hub creating interaction points of the surrounding neighborhood. Rather than a super-market people tend to talk with each other more The vibrancy of a such a place will create a lively atmosphere which needed for the neighborhoods in Chester Isolated from the city center and known as a less active sector With this new design strategy and the new city wall extension coming up, people will find it easy to identify a place to be, not so far from the city center and not so far from their homes Fishing is reasonably poor in Chester. The fishing at the River Dee is relatively poor The matters such as lack of accessibilities to the river edge and electrical power lines that hinder access to fishing were identified With the establishment of the fishing node there will be a river edge development ultimately forming a public promenade This would define the river edge forming a new recreational realm providing opportunity for people to socialize

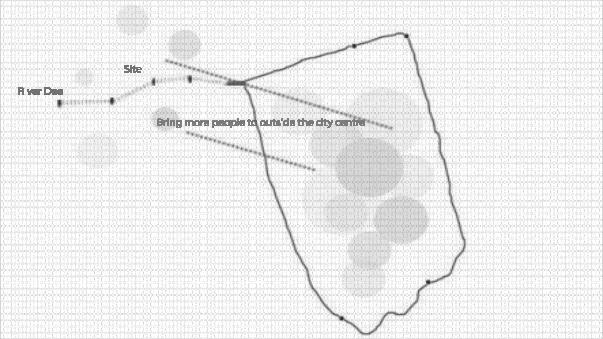
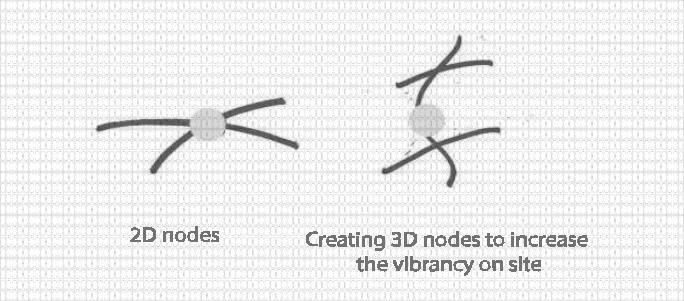
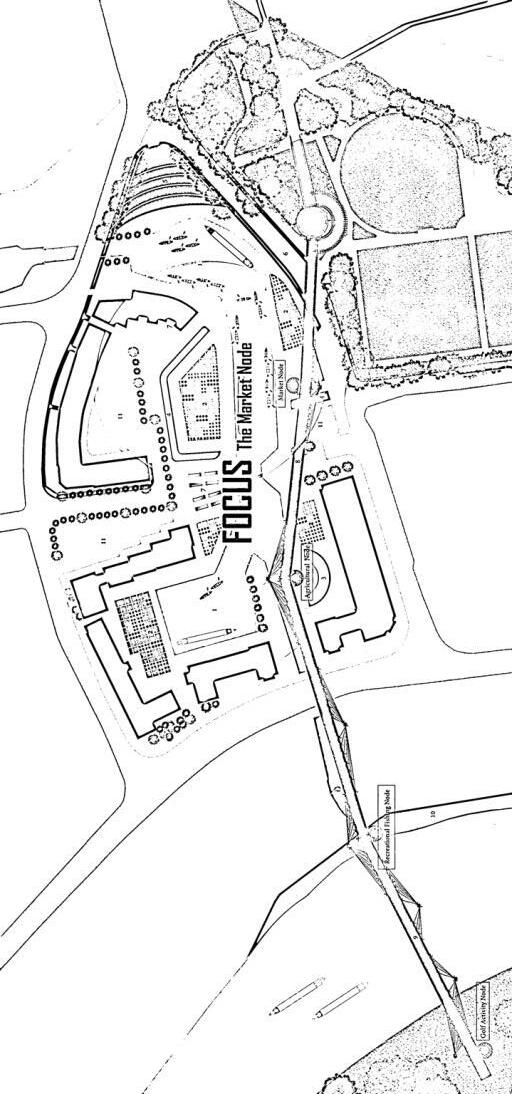
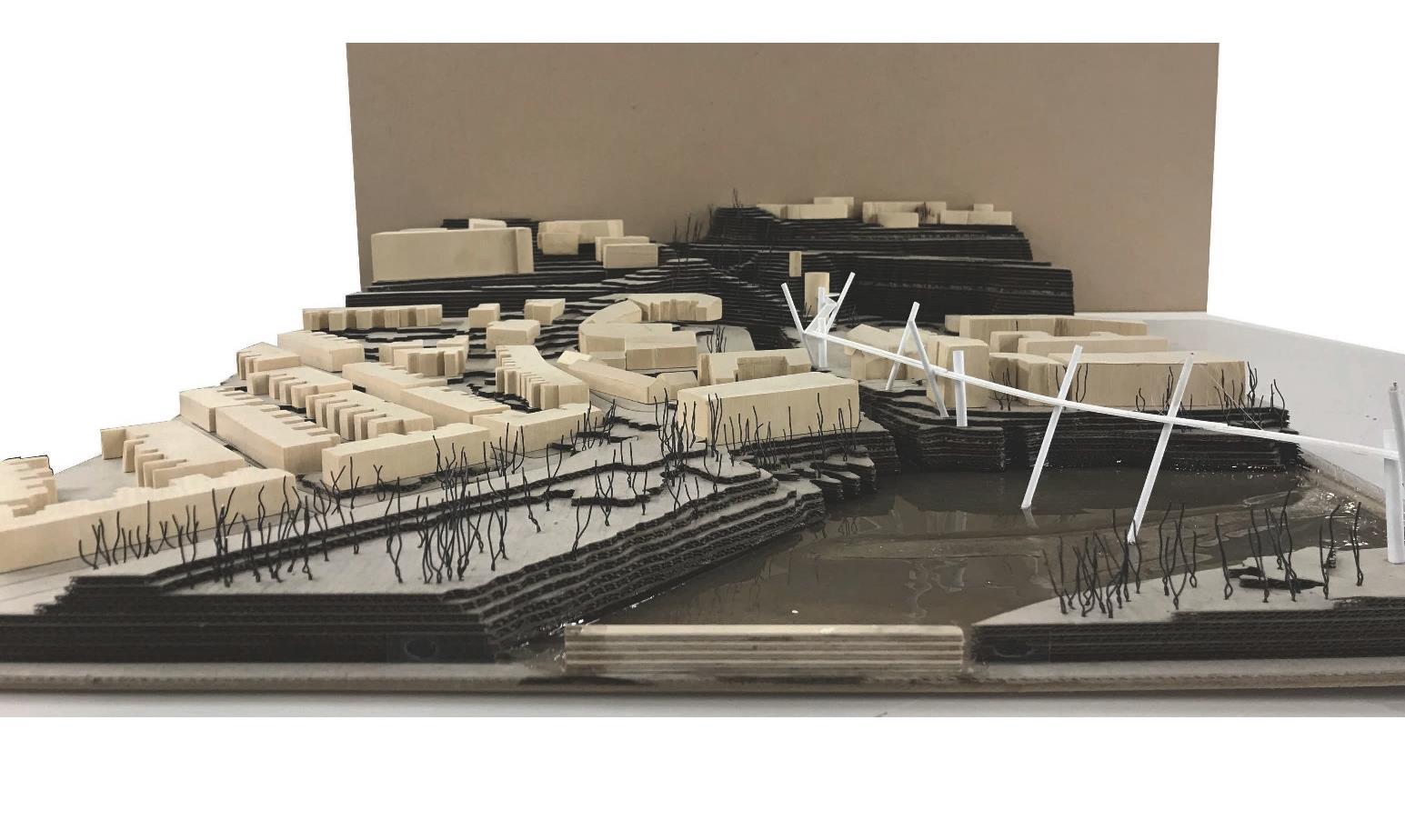

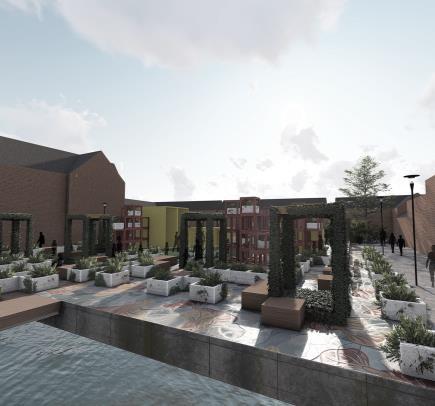

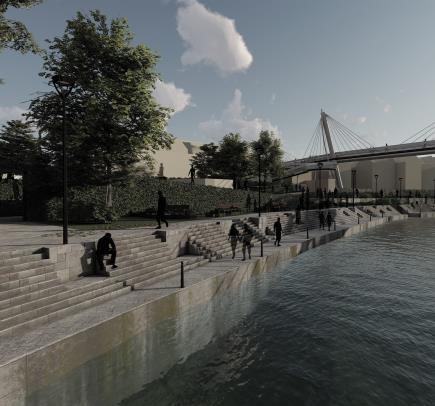

19 RK Portfolio 2024

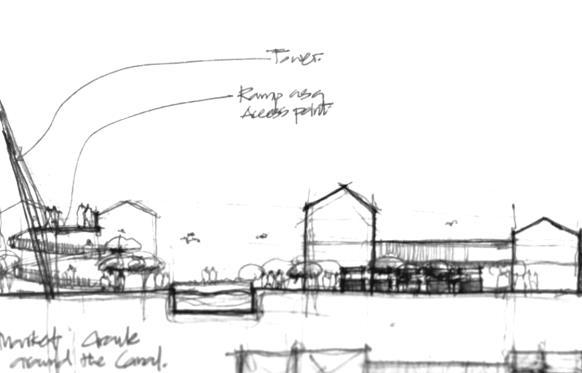



2024 Portfolio RK 20
R O J E C

LIVE PROJECT
ADAPTABLE REUSE FOR AN ARTIST STUDIO SPACE

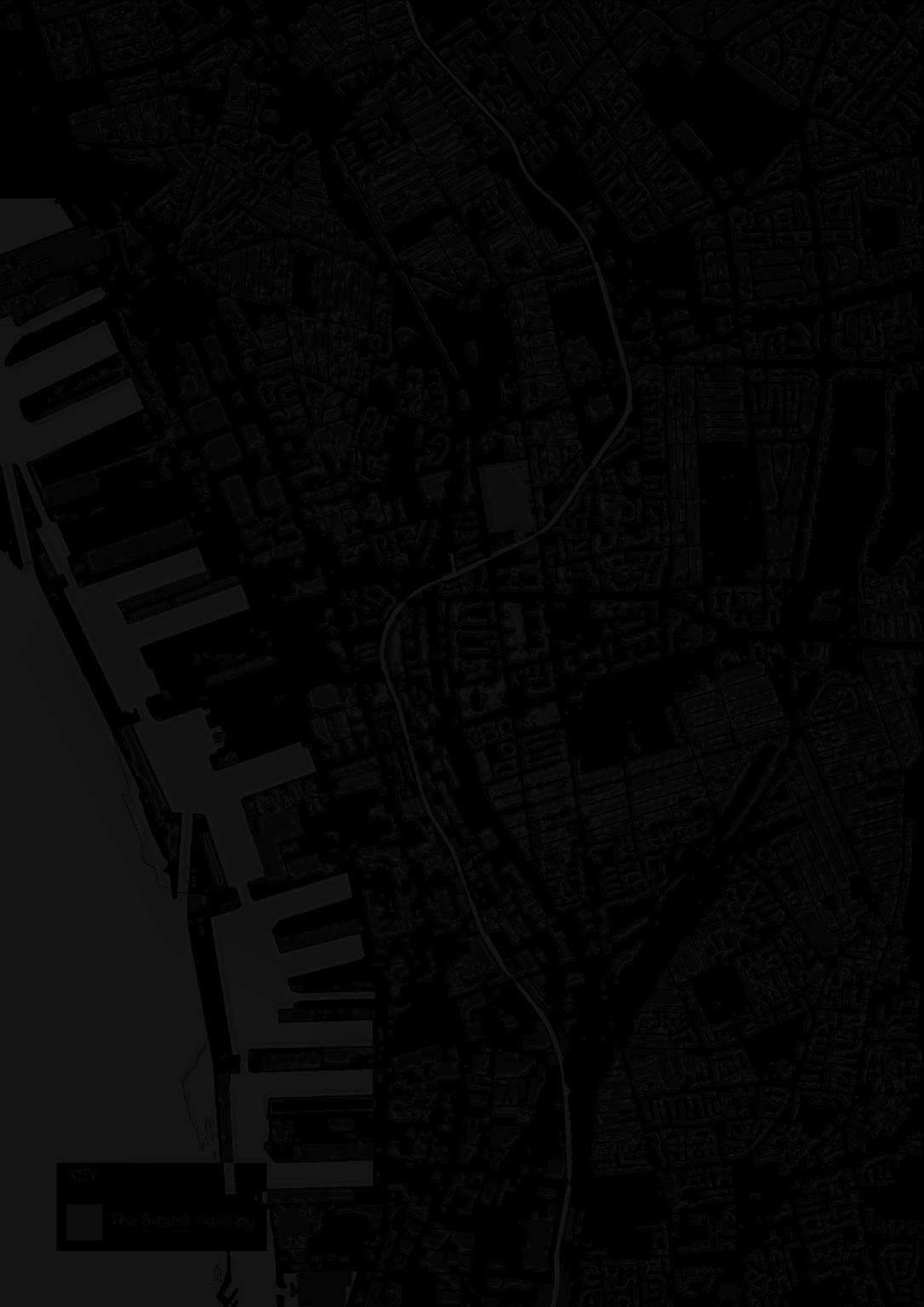
The Royal Standard (TRS) is a registered Liverpool charity and an artist-led gallery and studio complex currently based in The Baltic Triangle. In the initial stages the project introduction and other necessary guidance and the imperative site information was provided by our design advisor for the project The project was initiated in a time of ongoing lockdown restrictions in UK due to COVID -19 global epidemic, we were challenged to organize the work among us virtually
The offered empty interior space unit was on a lease According to the lease legislation there should be no major work done to the existing infrastructure and finishes, and all the proposals should not be structural which was an interesting design challenge
Client’s statement regarding the M&S space reminisced certain requirements that were provocative to produce various solutions on the due client meetings A vast space that maintains a sort of a transparency in-between functions was appreciated The studio spaces were needed in such a manner that they might not be predefined but organic allocations, which the users might get use to and make their own way of interaction with it Along with these, a space for artists to sit , interact and work together was desired by the client Among the preferences, the idea of scaffoldings to create temporary structures while maintaining a transparency throughout the vast space took considerable attention of the client
AutoCAD
21 RK Portfolio 2024
P
T 0 4 Live Project – Refurbishment Project type MArch Y1 Group Project Academic Level Liverpool - United Kingdom Site Location Dec 2020 - Feb 2021 Duration Office I Sketchup l
l Lumion Software Used

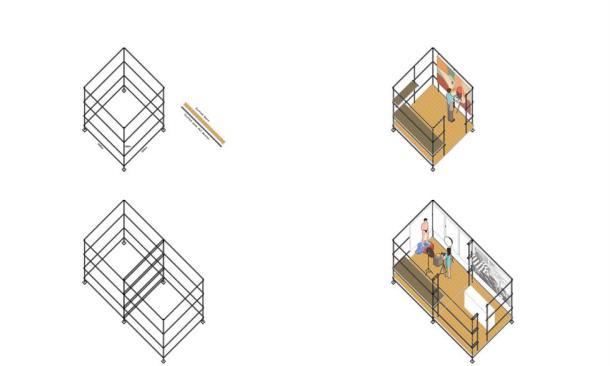




2024 Portfolio RK 22

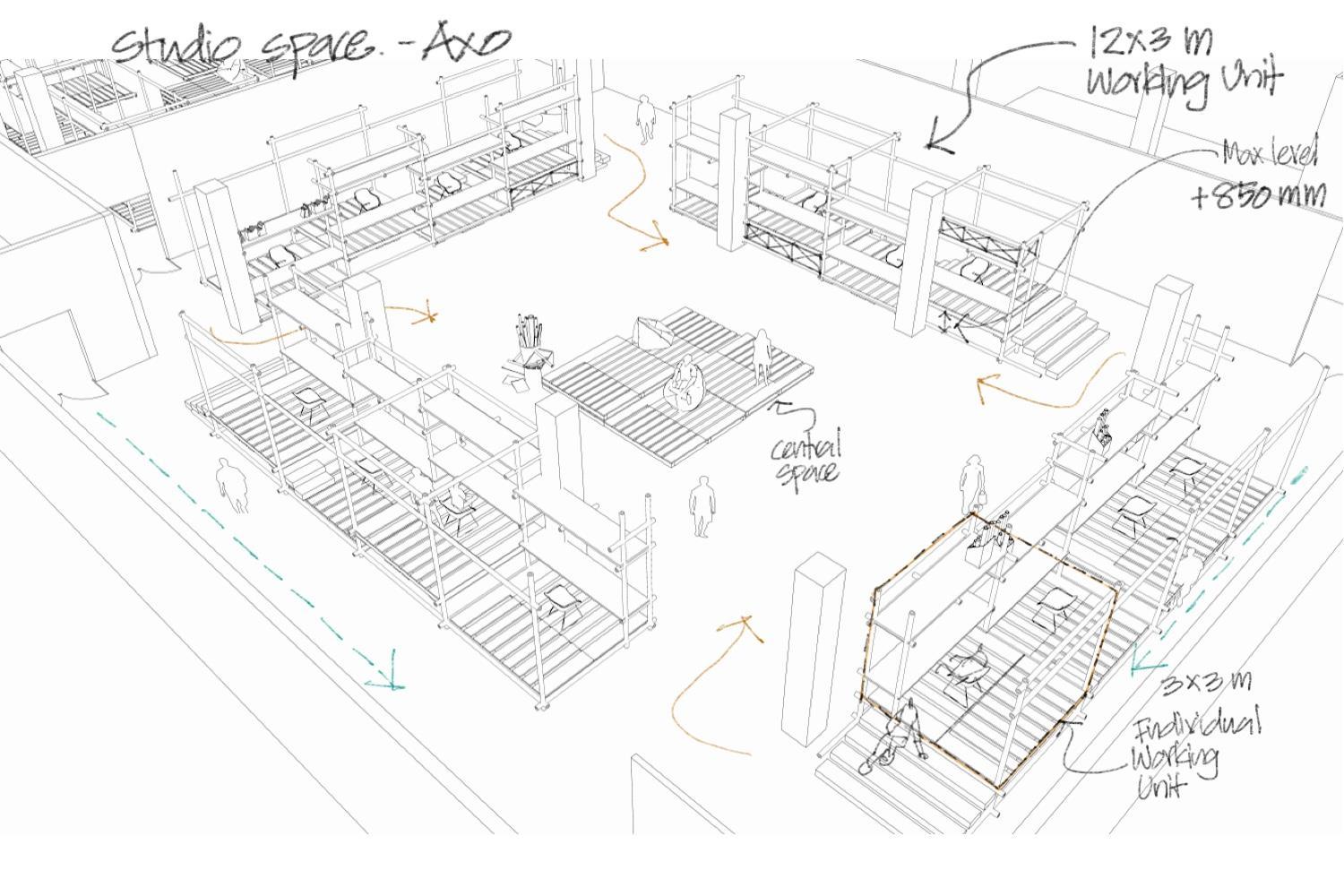
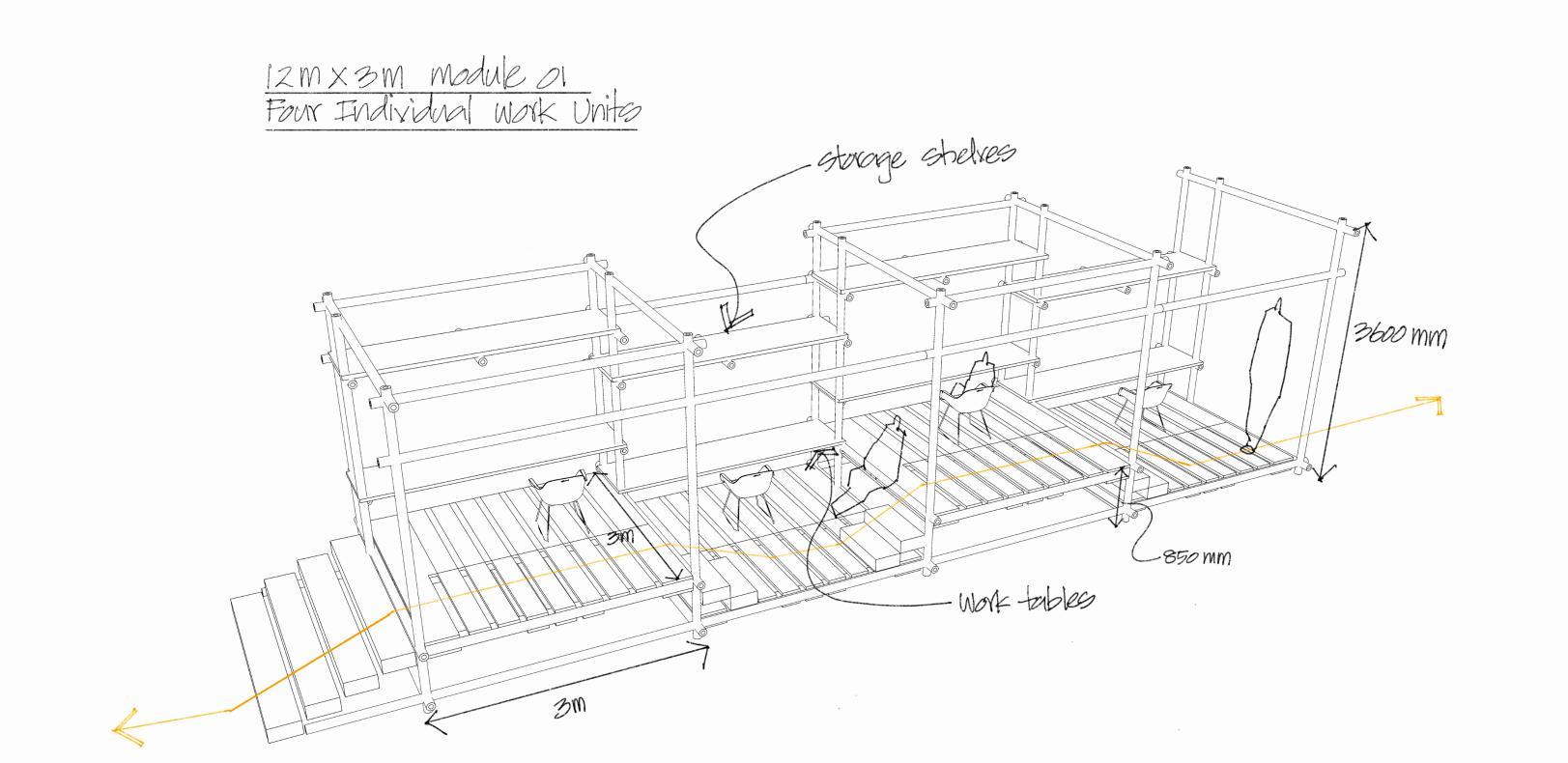
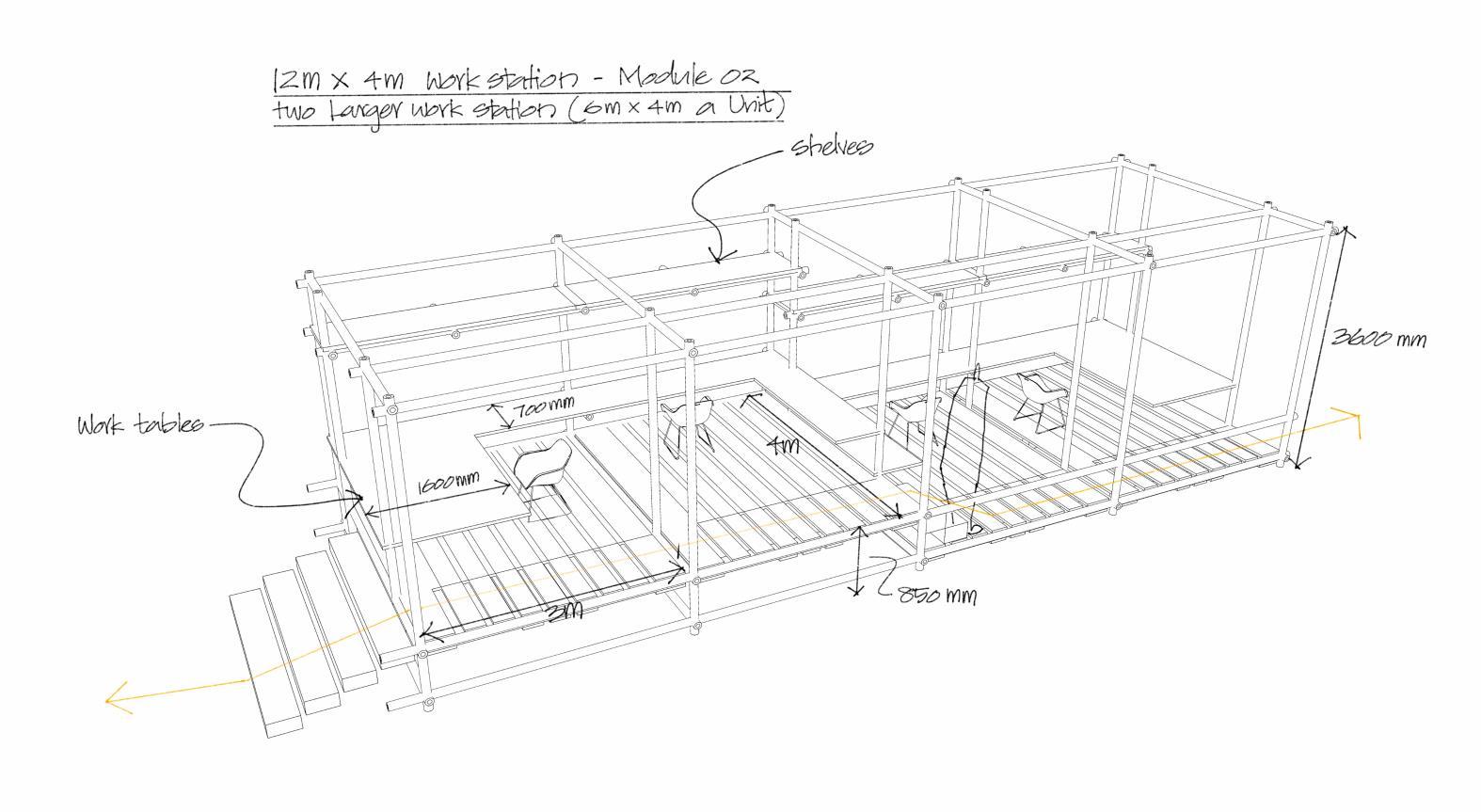
23 RK Portfolio 2024
ANGLING CLUB
A WETLAND CONSERVATION CENTER
P R O J E C T 0

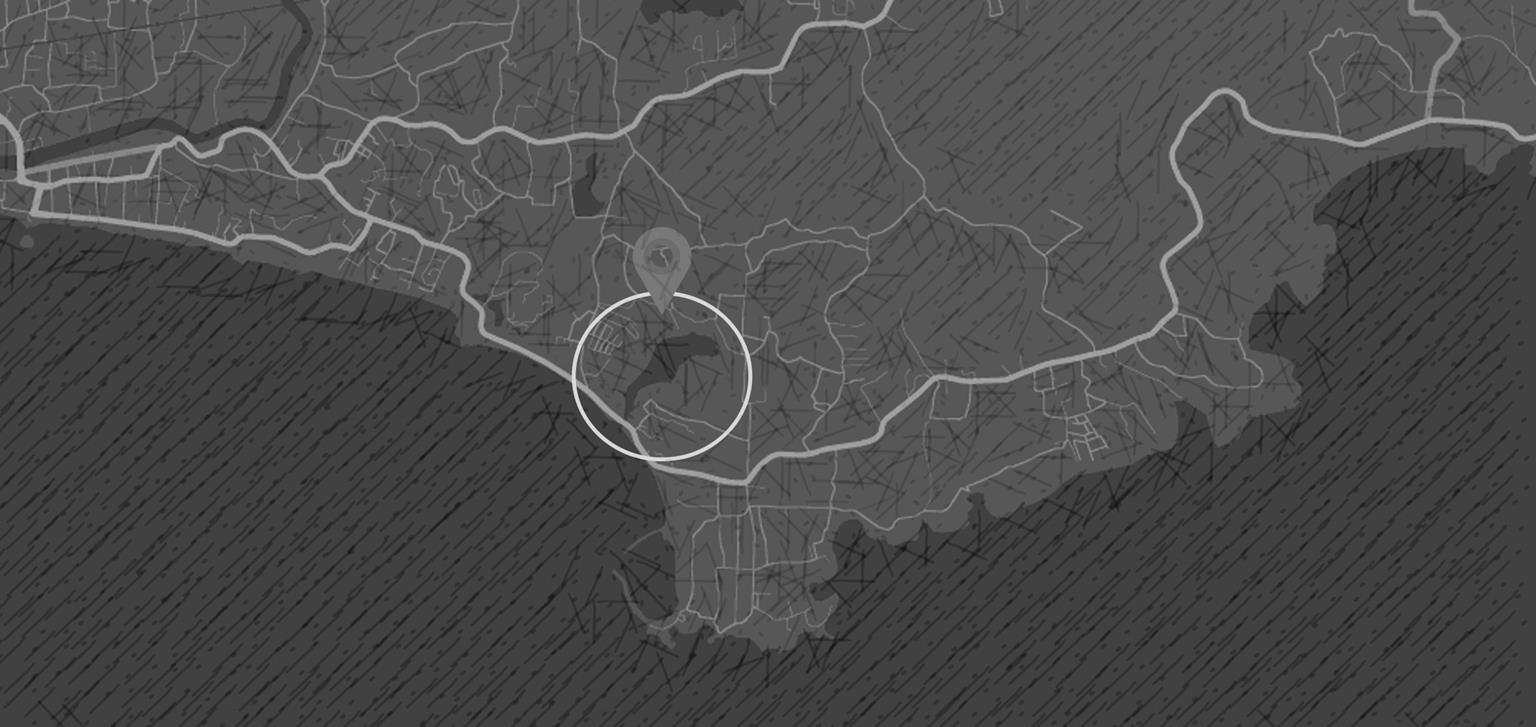
Project type Wetland Conservation Center
Academic Level BSc (Hons) Y3 MDP
Site Location Dondra - Southern Province - Sri Lanka
Duration Feb 2018 - April 2018
Software Used Office I Sketchup l AutoCAD l Lumion


This project was to design a wetland conservation center in Dondra in the Southern Province Analyzing the issues regarding the present condition of the wellamadam lagoon in Matara it was evident that it should be conserved under a proper management which will involve in maintaining the health of the lagoon.In order to develop the existing condition of wellammadama, the area should be oriented towards the economic, social and cultural enrichments The general way of a wetland center focuses on awareness and educating people in order to conserve it. But through self observation it was analyzed that specifically a place like this should be conserve through a different method A method which incorporates an activity where people will build an unbreakable bond with the lagoon. Through that this specific lagoon will be conserved.
It was essential to introduce a new community who value the existence of the lagoon and gain benefit out of it The idea of creating an activity which is not yet promoted in Sri Lanka to a good extent, emerged directing specific community in the region promoting local heritage An activity which will bring back the urge of local tourists to come to Matara while developing foreign and local attraction at the same time This way of thinking as country wise and contextual wise, made it stop at a concept of introducing Recreational fishing to the lagoon premises through a proper aqua management system Through this a community will benefit from the lagoon while conserving it as their own place
5
2024 Portfolio RK 24
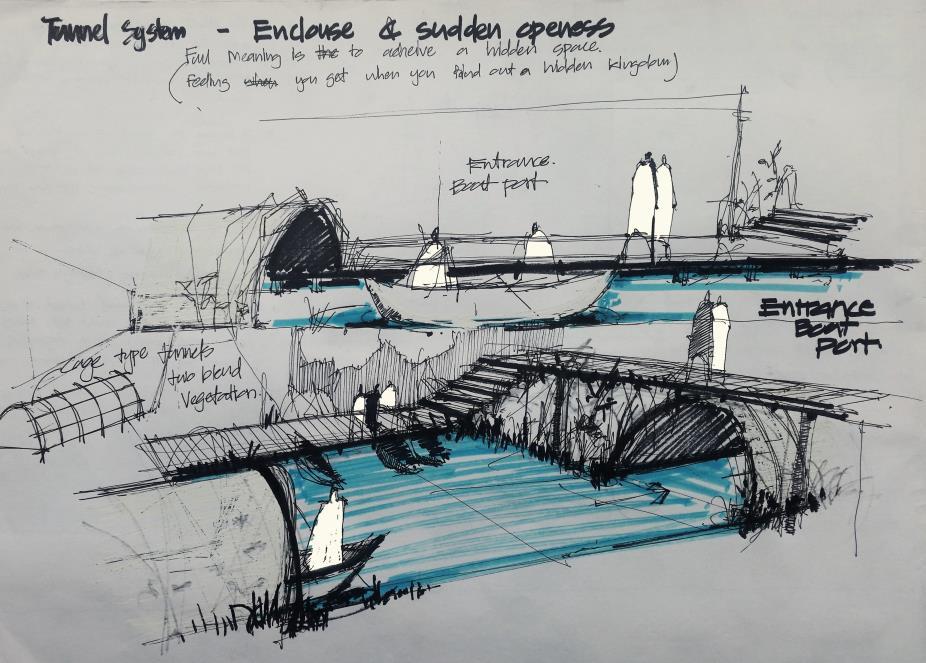


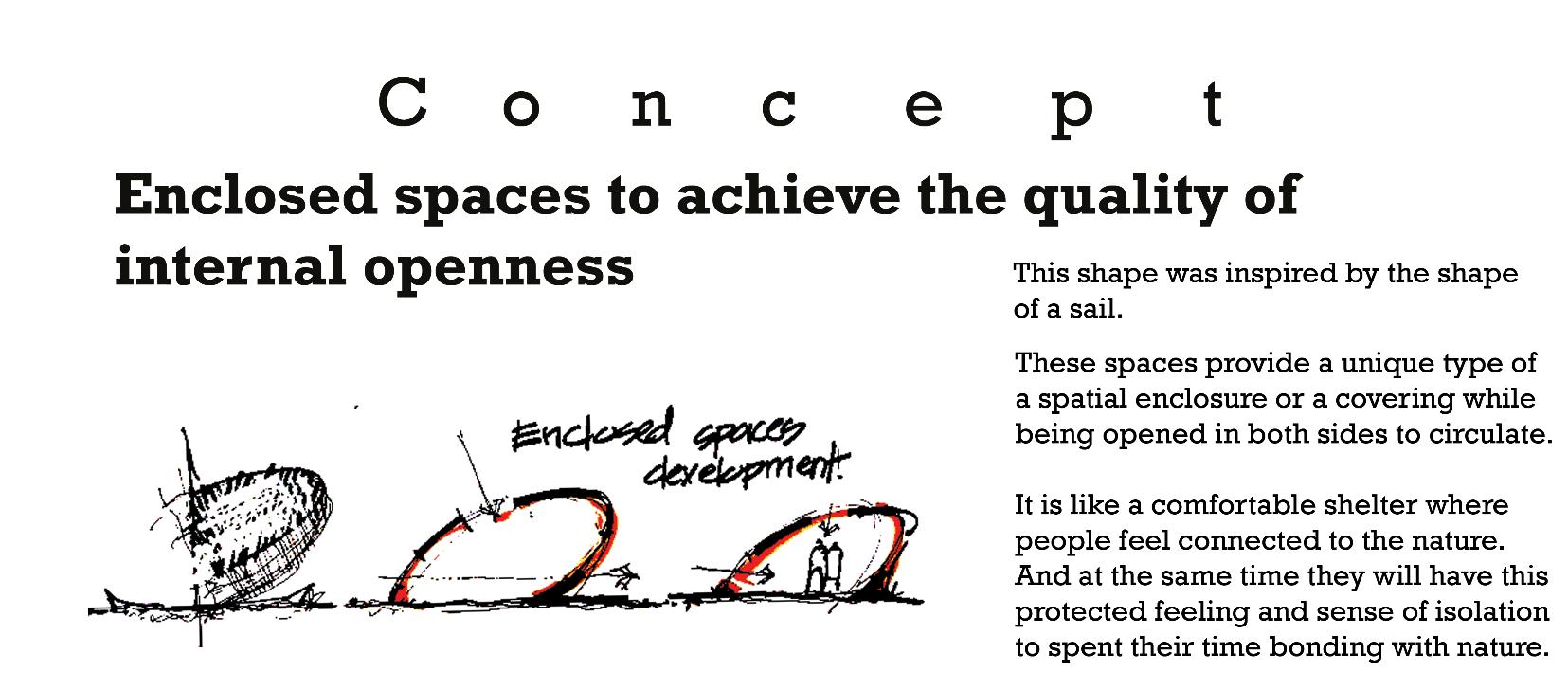
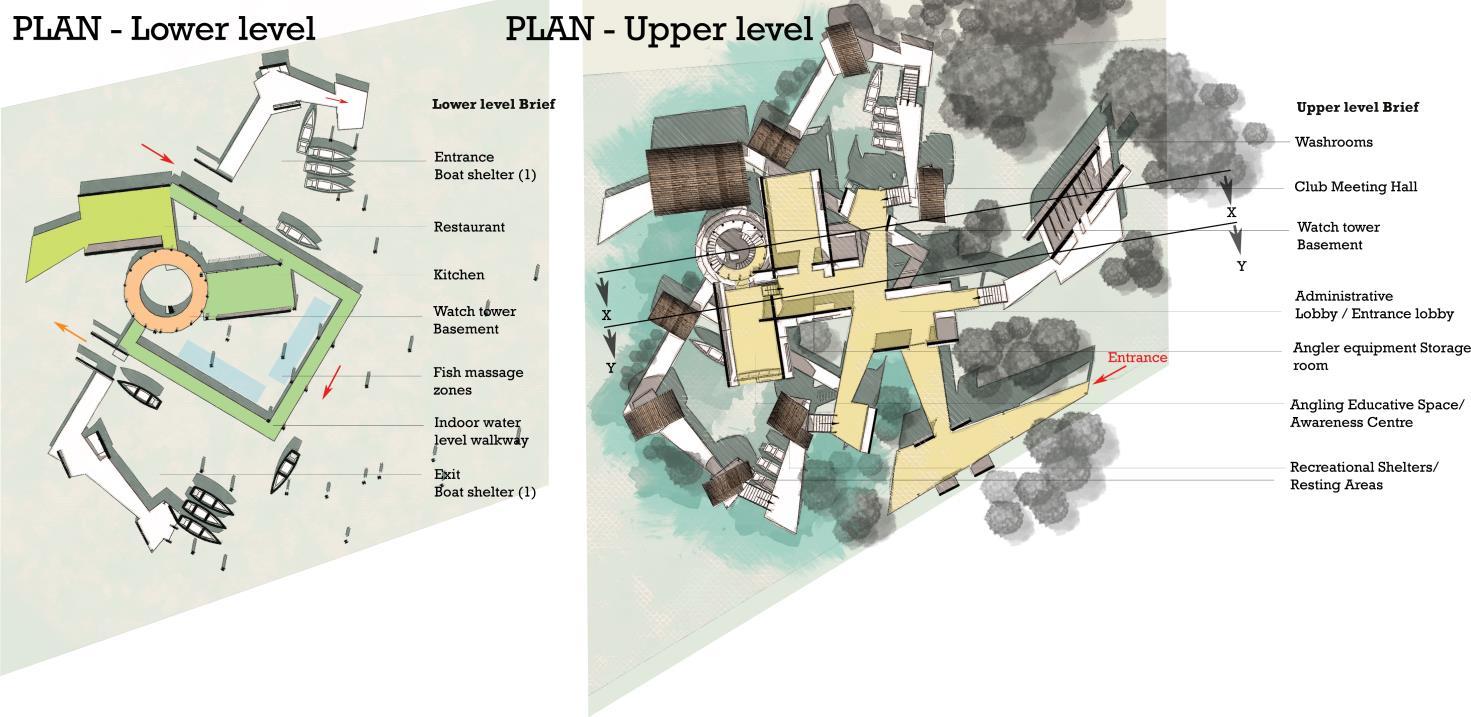
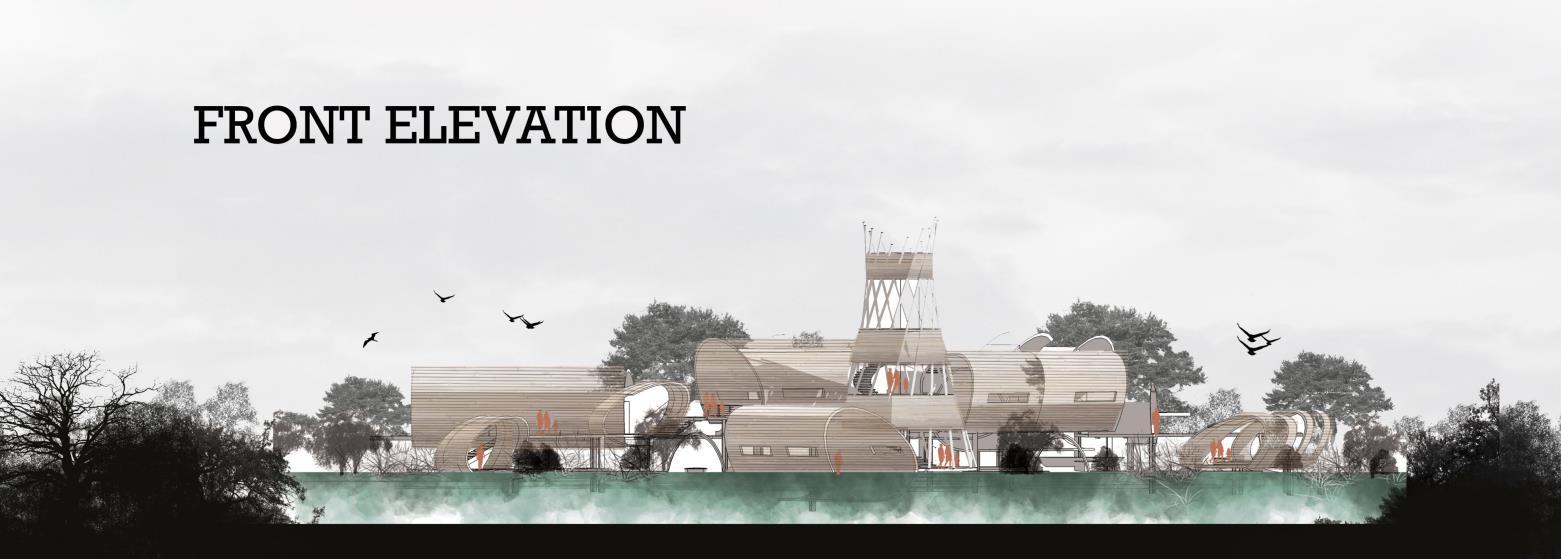
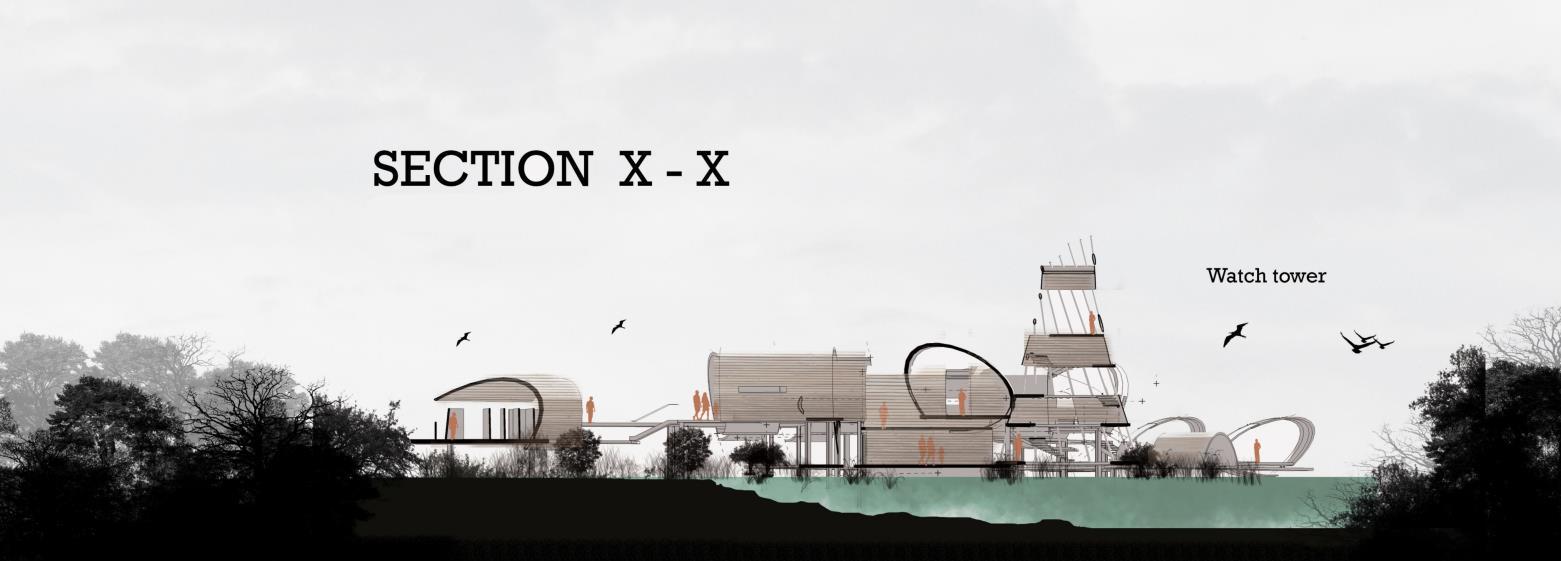
25 RK Portfolio 2024



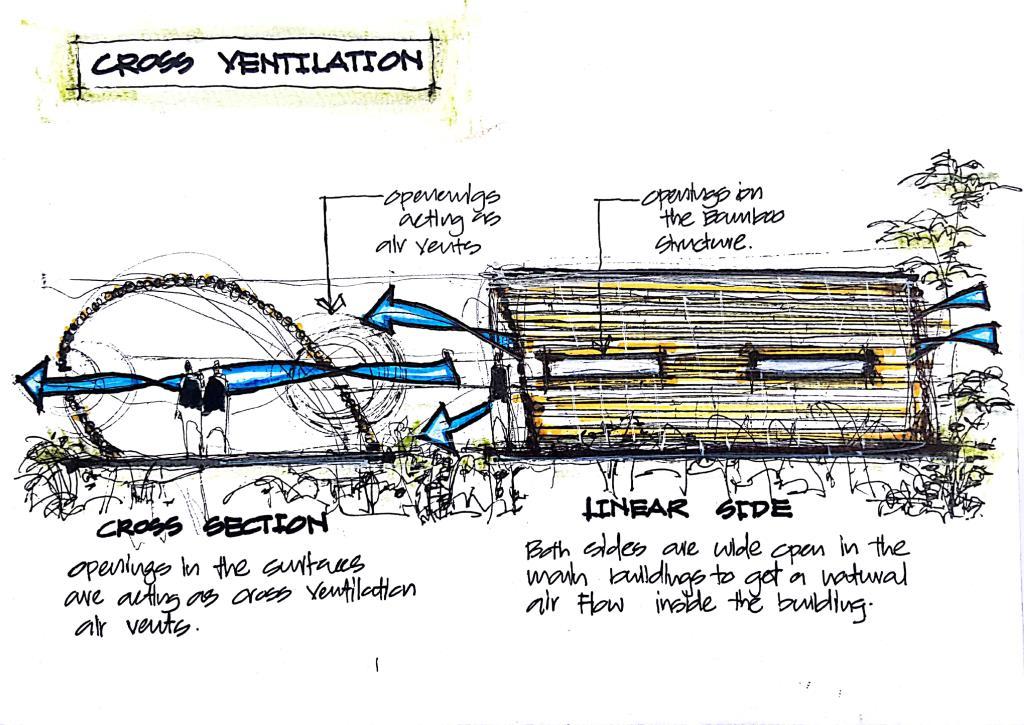
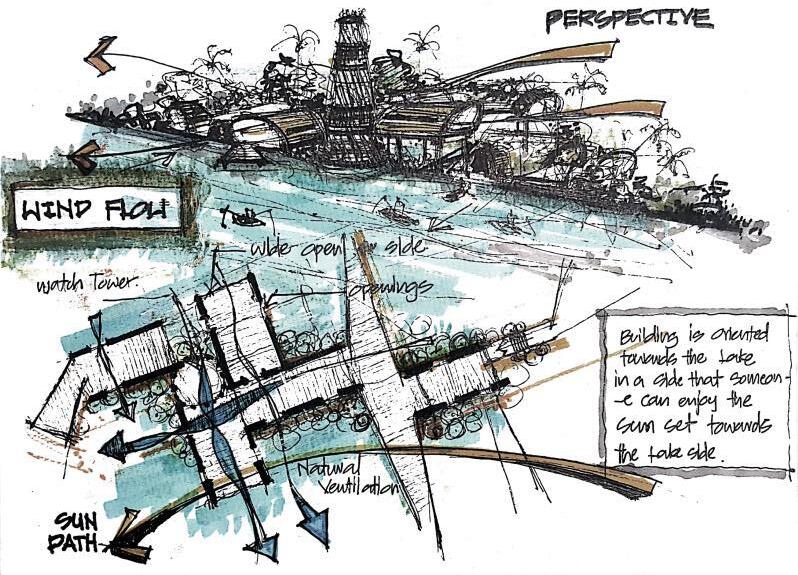

2024 Portfolio RK 26



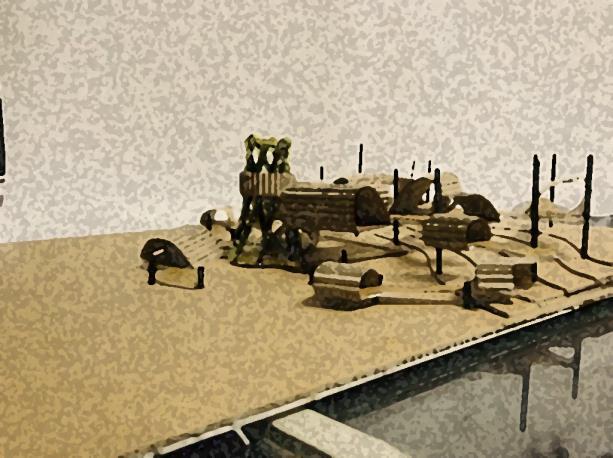




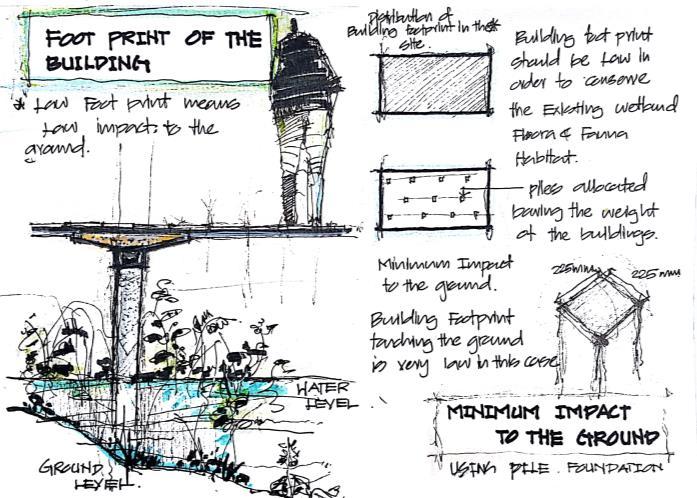

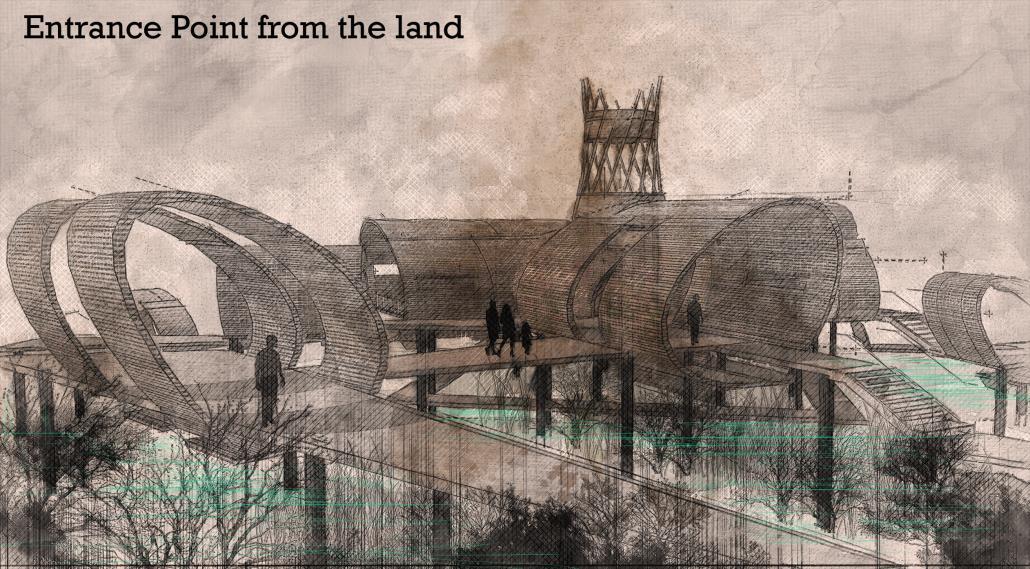

27 RK Portfolio 2024
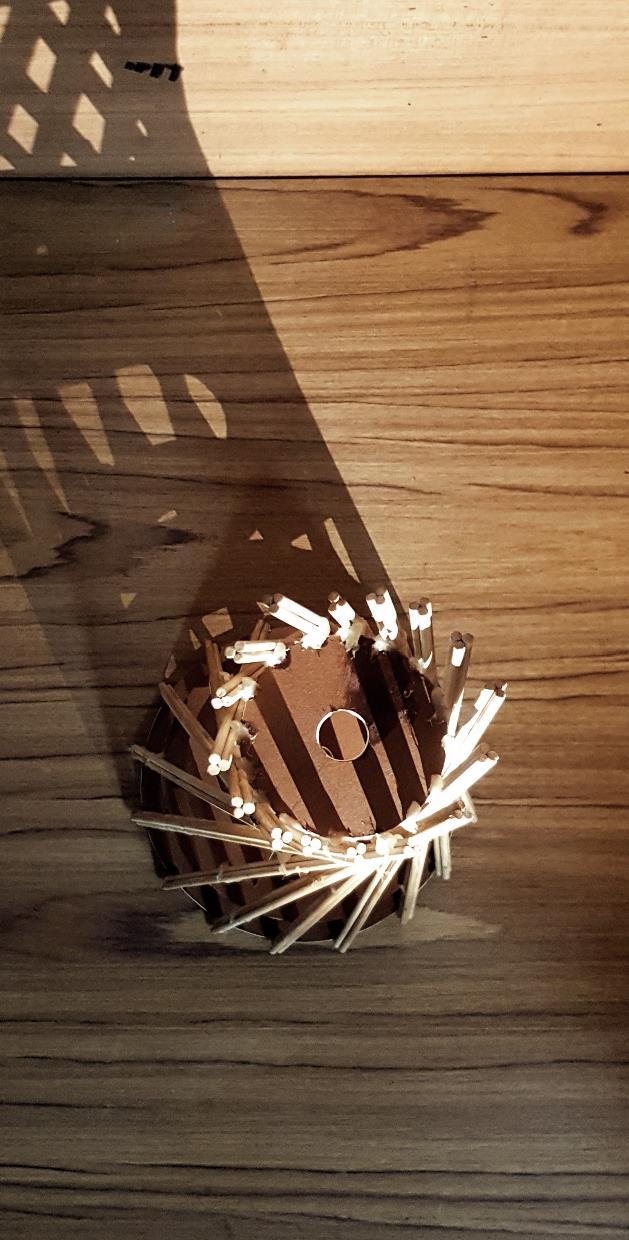




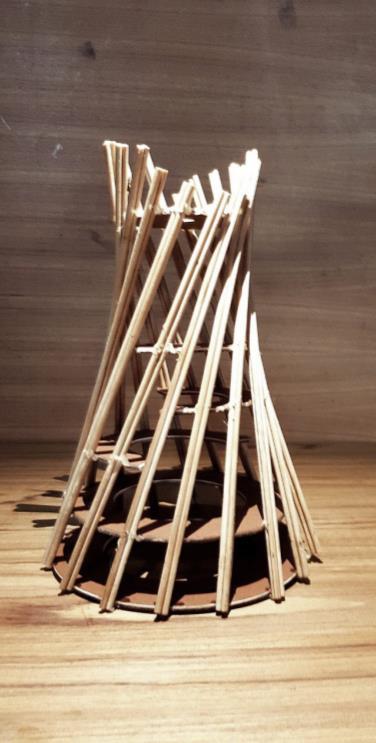


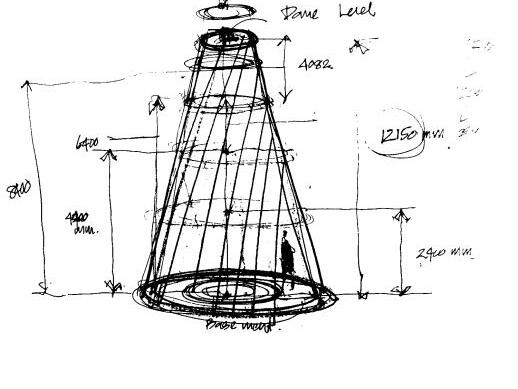

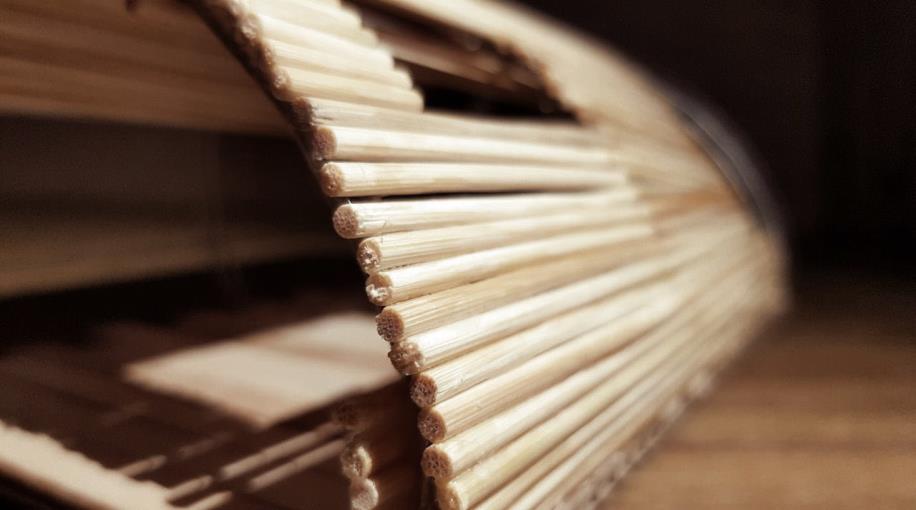

2024 Portfolio RK 28
T R A S

Interactive wall design - Student competition Project type
MArch mid Y2 Academic Level
Portcity - Colombo Site Location March 2021 - April 2021 Duration
Office I Sketchup l AutoCAD l Lumion I Adobe Photoshop Software Used

Fiverr - Freelancing Platform

Project type Global Competition - Primary School Design
Site Location South Senegal, West Africa.
Duration April 2023 - June 2023
Software Used Office I Sketchup l AutoCAD l Lumion I Adobe Photoshop

Project type Interior rearrangement project
Site Location Aitken Spence Elevators - Colombo
Duration March 2021 - April 2021
Software Used Office I Sketchup l AutoCAD l Lumion I Adobe Photoshop
E X
29 RK Portfolio 2024
Interior rearrangement project Project type
Office I Sketchup l AutoCAD l Lumion I Adobe Photoshop Software Used
WALL OF WISDOM
PORT CITY INTERACTIVE WALL DESIGN COMPETITION
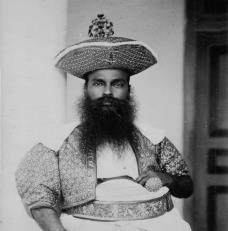
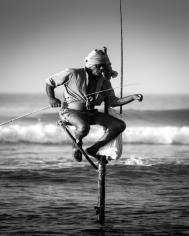

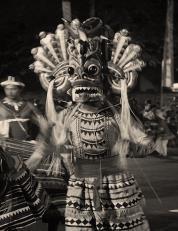

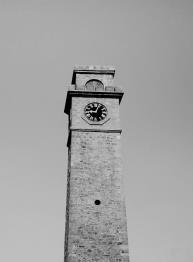



Port City is an emerging commercial city development which is currently under construction on reclaimed land adjacent to the Galle Face Green in Colombo The project initiated an interactive wall design competition named “Envision the Future” for local students from all around the world to take part This particular wall design named “Wall of Wisdom” was one of the top three final entries The vision was to create an expressive interactive wall that support someone to achieve wisdom In this changing world time does not stop for anyone yet the Wisdom is something universal and timeless Incorporating the Sri Lankan essence in achieving it was a vital part of the design This was the key principle which brought the soul to the Wall of wisdom Sri Lanka is a nation that has been brave, proud, kind, and harmonious The history, landscapes and cultural heritage are forces that strengthened Sri Lanka as a nation The wall celebrates the Sri Lankan essence in a way that what we take from it is braced towards the betterment of the future In the development process of the scheme, the wall will have four design features Which are,
1. Quotes - Great Sri Lankan and worldwide Proverbs and sayings
2. Image puzzles – Images showcasing Sri Lankan Spirit through culture and history
3. The Mood Boards – Can be used to make a pixelate image or a message during seasons
4. Mirrors – bringing out undulating surfaces

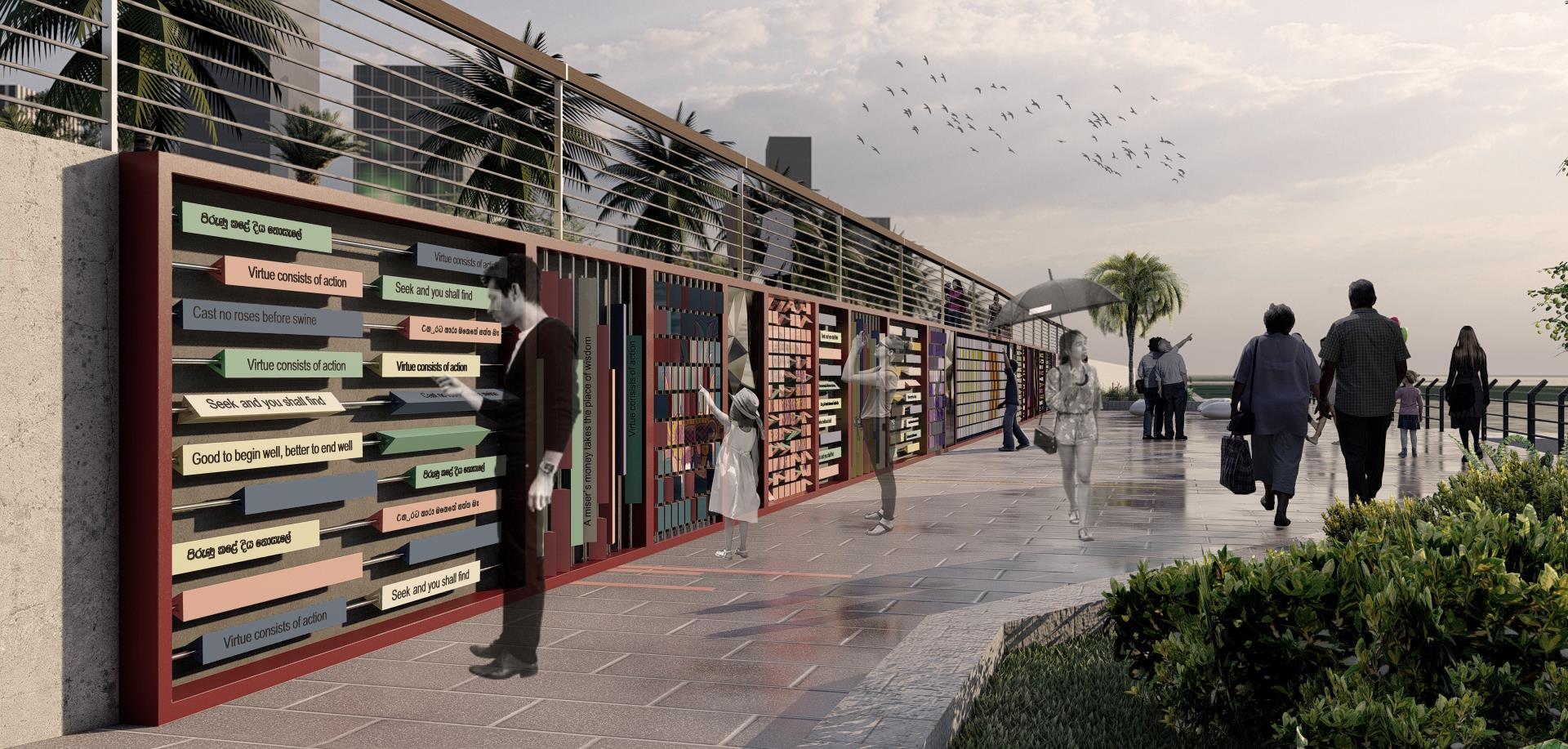
Whole wall is a timeline The wall divides into past present and the future sectors. In these areas there are triangular tube elements which manifest a sequence of how the Sri Lankan culture evolved with the foreign arrivals and influences from the past
The proverbs, Image puzzles and the mood board was done using different sizes of vibrant and colorful triangular tubes As a sequence it brings out the cultural vibrancy with the colors Starting from pastel colors the colors that are newly merging with it, represent the new foreign influences that mixed with our locality and made it richer with time This brings out the vitality that Sri Lanka needs as a nation. This design was an influence in Celebrating our history, making the right decisions in the present and to look forward to the future keeping our identity in our hearts I believe that there is nothing more beautiful than a nation embrace themselves

2024 Portfolio RK 30
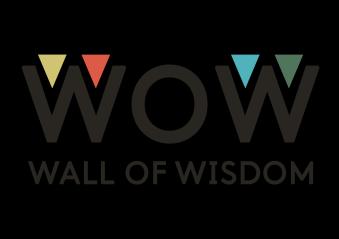

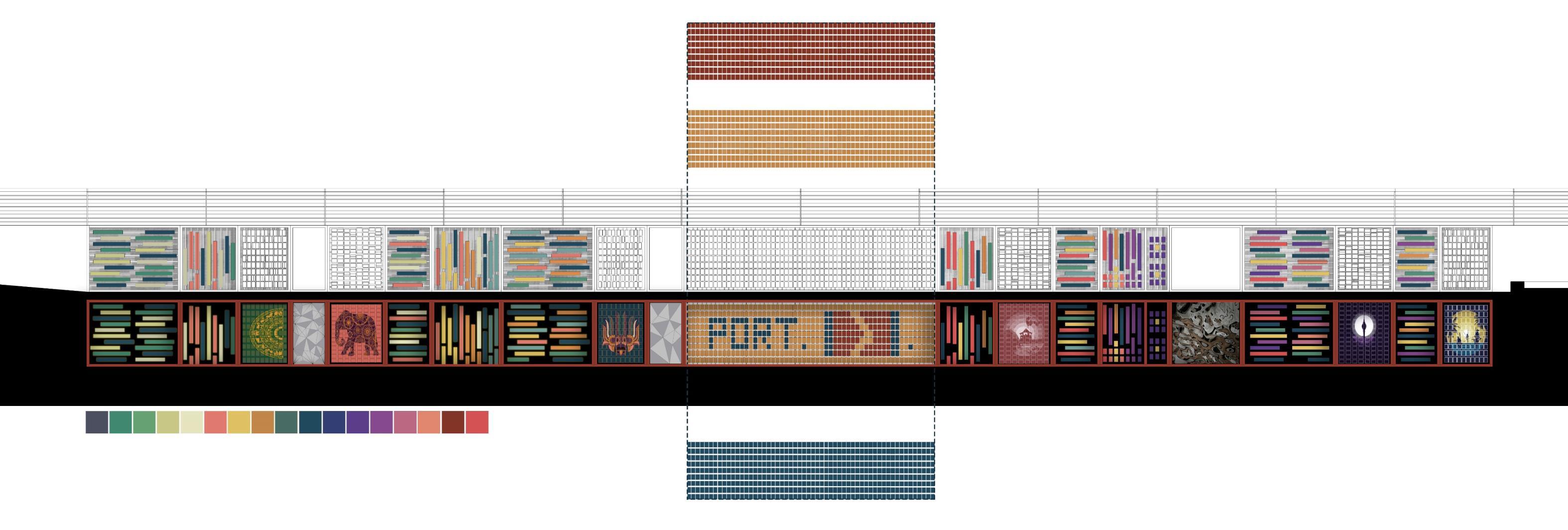
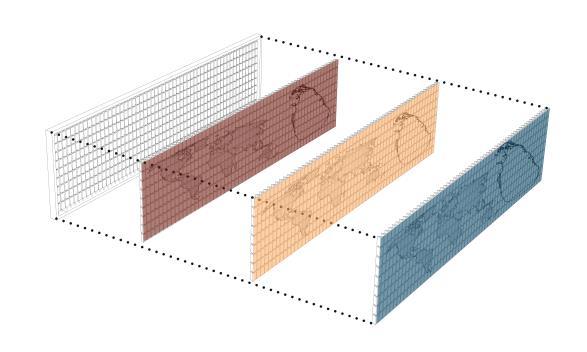


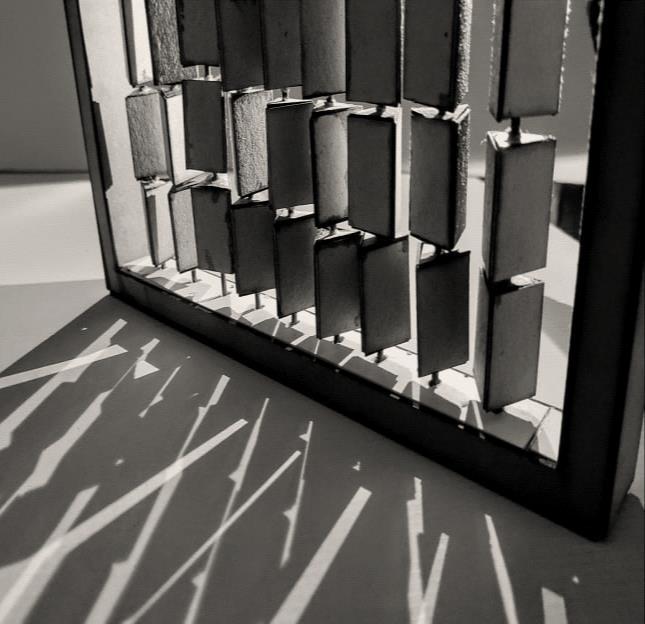

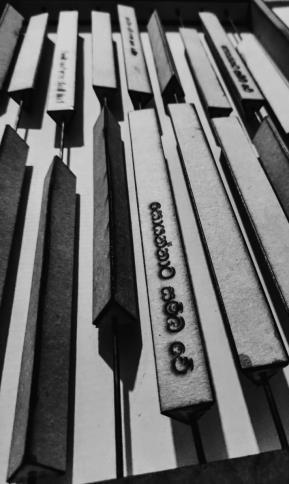

31 RK Portfolio 2024

The school's architectural vision embraces the characteristics of childhood development within the traditional African society while emphasizing the balance between physical well-being, child safety, and local realities The proposed school concept reminisce a Beating Heart which molds up the children of the Senegal school transcends its role as an educational institution, positioning itself as a vibrant hub that molds the African youth into individuals equipped with social skills and a strong sense of identity The design concept revolves around a straightforward rectangular structure with a central courtyard, providing a protected space for children Classrooms and other areas are strategically positioned around the courtyard, seamlessly connected via verandahs that lead to enclosed courtyards at the rear Bamboo lattice panels on doors and windows enable cross-ventilation and flexible expansion of spaces as needed Recognizing the significance of children learning alongside adults in African societies, the design fosters a diverse and positive learning environment Interior spaces effortlessly flow into artistic outdoor areas, fostering a profound sense of belonging
2024 Portfolio RK 32




33 RK Portfolio 2024


2024 Portfolio RK 34
AITEKEN SPENCE – INTERIOR PROJECT


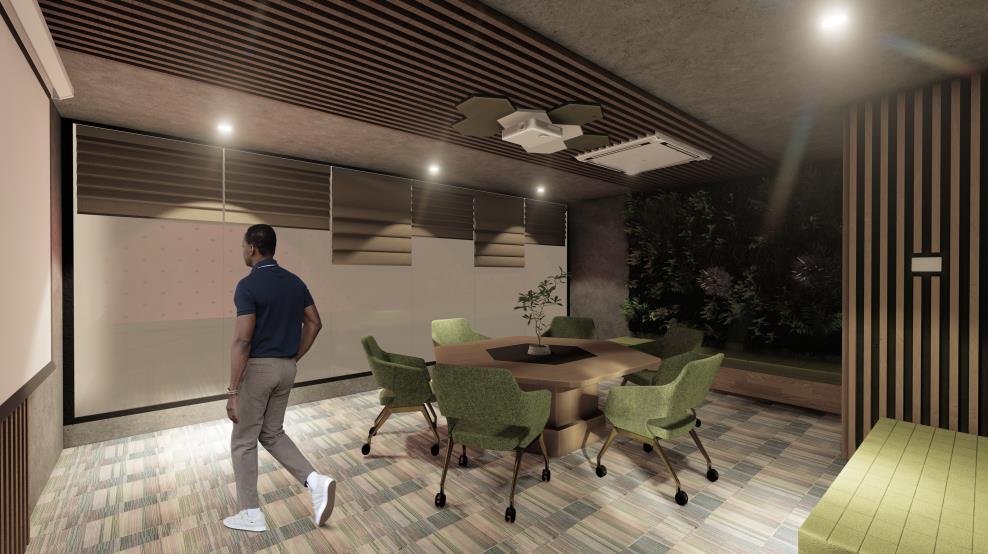
PROJECT SUMMARY
Aitken Spence elevator manufacturing sector office needed a refurbishment for their Colombo office A Lobby area, meeting room with a Hexagon table and an undefined working space are to be planned and converted into an attractive office space that can also tallied with a specific theme of the company The objective was to maintain the structure's personality and layout while incorporating contemporary interior design ethics Many original elements have been modified for use in the building, including the former stable partitions that are now walls.



INTERIOR TRANFORMATION
ELEVATOR SECTOR – OFFICE
35 RK Portfolio 2024


INTERIOR REARRANGEMENT PROJECT
Fiverr - Freelancing



2024 Portfolio RK 36




























































































































































































































