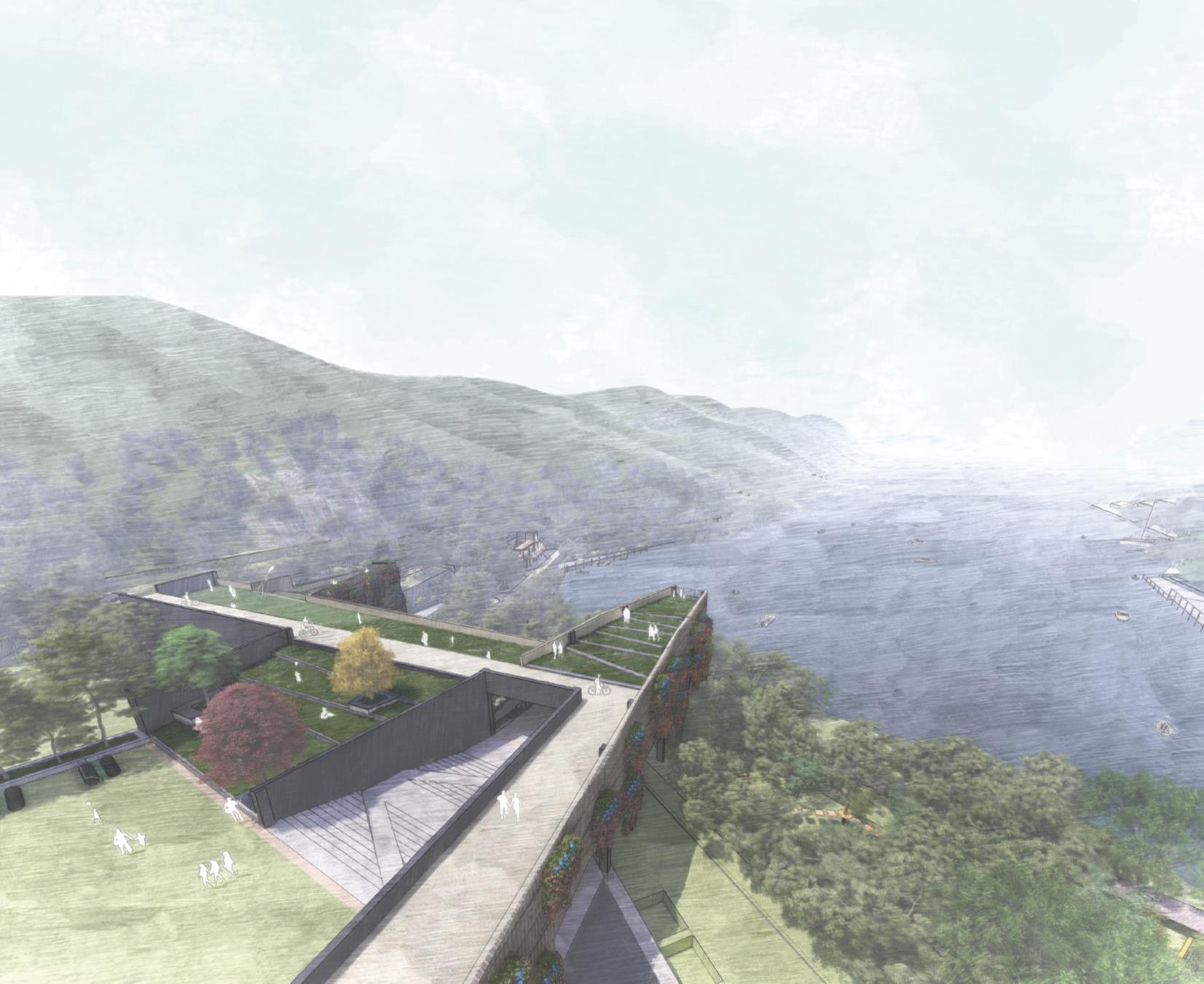

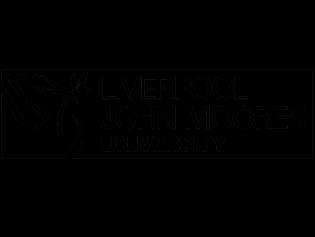
CHAMUDITHA KORALAGE PORTFOLIO 2022 MSc Architecture
I’m a Postgraduate student who has recently completed final year of the MSc. Architecture program awarded by the Liverpool John Moores University UK, conducted by Sri Lanka Institute of Information technology. My passion in designing, always comes with the inspiration of Art I see in everything. As a designer, I highly appreciate the freedom and independence of thoughts. I’m a team player who gives my best to achieve team goals while inspiring others and getting inspired to shape up my journey.
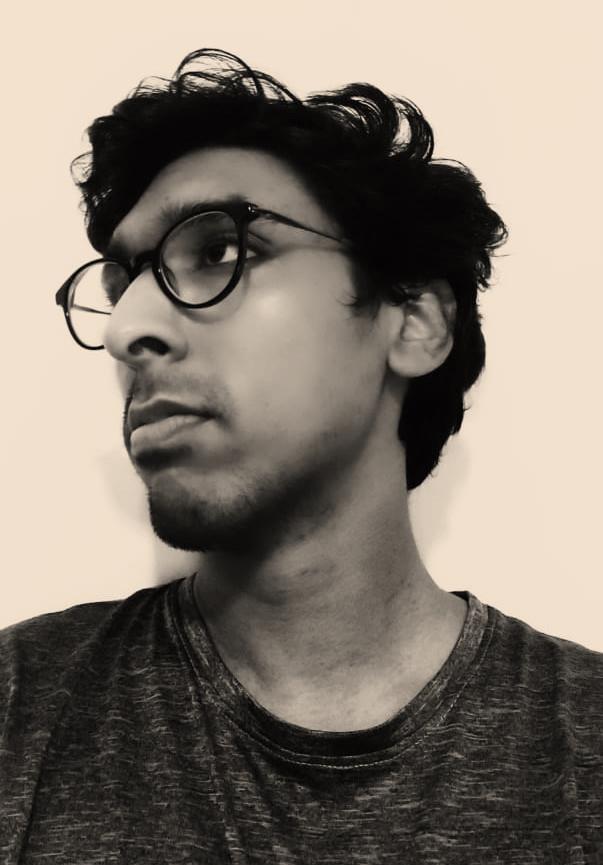
In this chapter of my journey as an “architecture” student, I always found it joyful for me to play with spaces, volumes, light, colours, textures and forms etc. to express different feelings through built environments while enjoying my projects at its best. With whatever design I do, my greatest intention is to dedicate my hard work for good, make a soul happy and make my soul happy
My journey continues ME
i Chamuditha Koralage 2022 Portfolio
ABOUT
CONTENT
MSc Year 02 Semester 02 01
Thesis Design Project The Meandering Escapade
MSc Year 02 Semester 01 27
Urban Design Project Gateway to the Paradise
MSc Year 01 Semester 02 39 Specialist Study Heritage and Conservation Design Project
MSc Year 01 Semester 01 65 Urban Housing Project Resume 81
2022 Portfolio Chamuditha Koralage ii
Thesis Design Project The Meandering Escapade Visitor Digana Sri Lanka
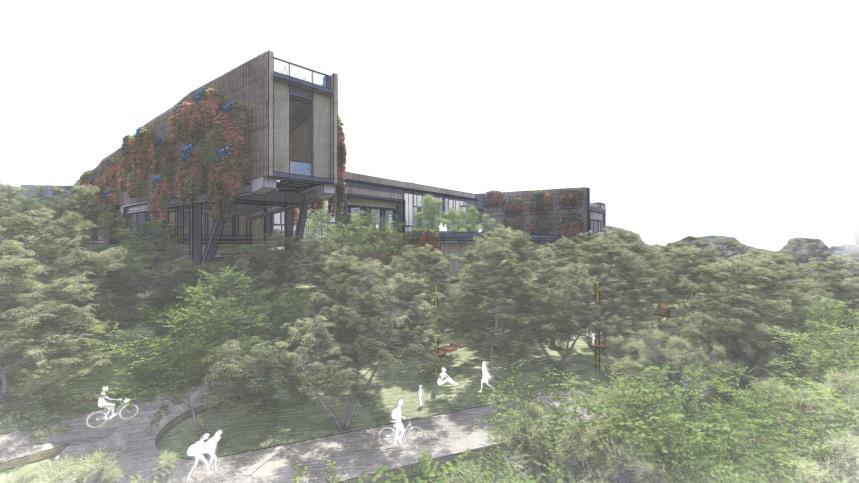
Project type
center Site Location
Duration March 2022 June 2022 Software Used Sketchup AutoCAD Lumion Enscape Adobe photoshop Adobe Illustrator 01 Chamuditha Koralage 2022 Portfolio
PROJECT SUMMARY
The ambition of this project is to make Digana (Kandy, Sri Lanka), the eastern Kandy region Eco tourism hub and to create a gateway for the outside world to feel the marvelous ecological and social context in Digana The project intends to create a hub which interconnects and directs the visitor community to the surrounding ecotourism hotspots, a center for Digana a pavilion which house activities which represents the vibrancy of nature and society in Digana context, a platform to interact local community to the tourist community and opening up opportunities for both locals and visitor community in a broader intention of uplifting the local community and preserving the natural value of Digana context.
The initial design idea was to create a gateway to this paradise of marvelous ecological and vibrant social context of Digana on creating the tourism magnet activity which makes Digana a major stopover in the proposed master proposal. In achieving that, this design intends to create a gateway which interconnects the visitor community to this local community and nature, with the intention of celebrating the uniqueness of social context and appreciating the vibrance of nature to preserve and enhancing their current status With certain intentions, this design will act as a platform to interact local community to the tourist community and opening up Opportunities for both locals and visitor community in a broader intention of uplifting the local community and preserving the natural value of Digana context in general, the design focuses on activities which to celebrate nature and culture and facilitating with services to enhance the certain experience
2022 Portfolio Chamuditha Koralage 02
The Masterplan
The adventure themed water promenade consists of 5 main blocks, the riverfront visitor center, the restaurant block and public hangout, the convention pavilion, jungle pavilion and the aqua pavilion. The water promenade offers adventure themed activities with many choices for the visitors to experience and grab the essence of paradise like natural context in Digana and the colours of local community.
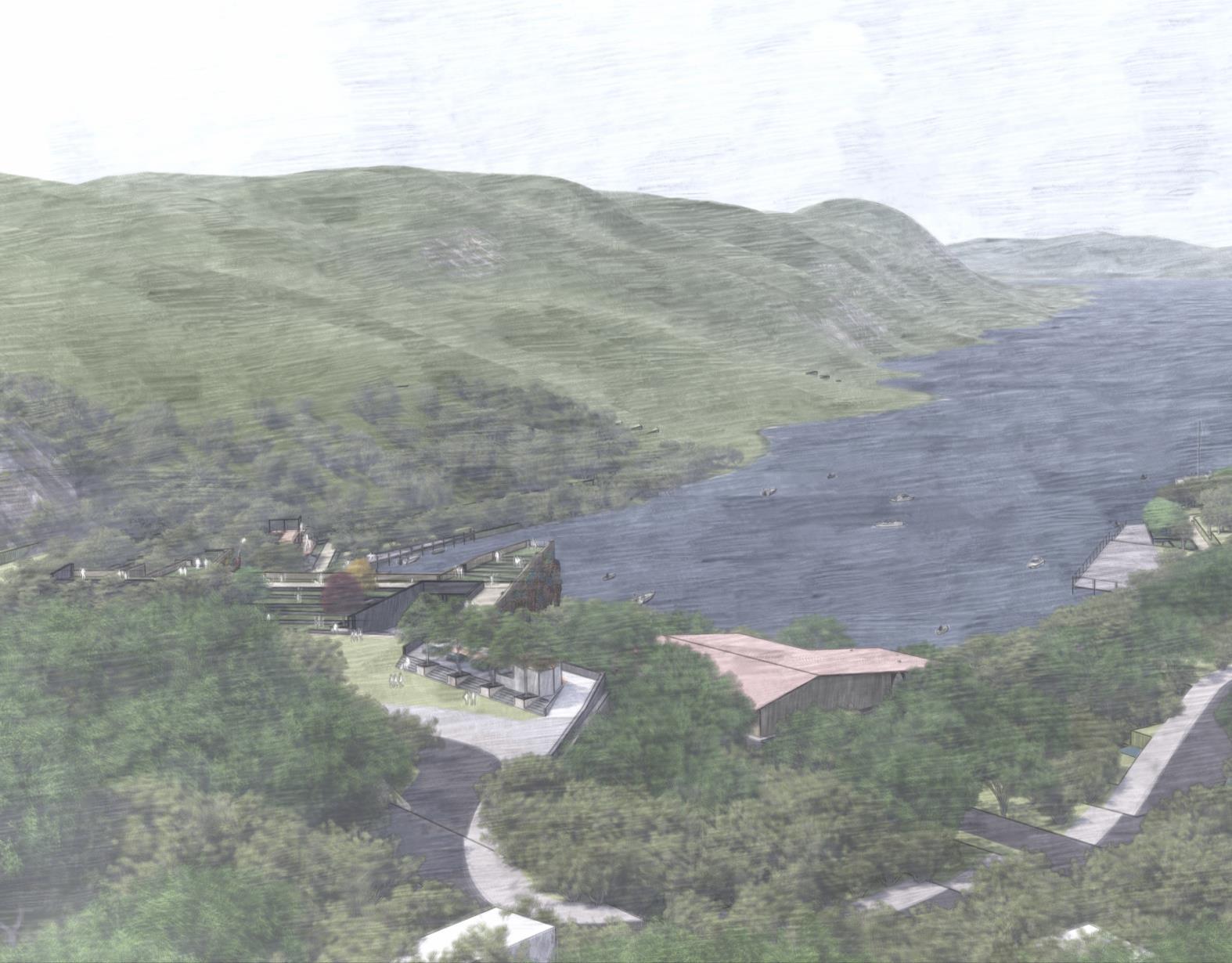
03 Chamuditha Koralage 2022 Portfolio

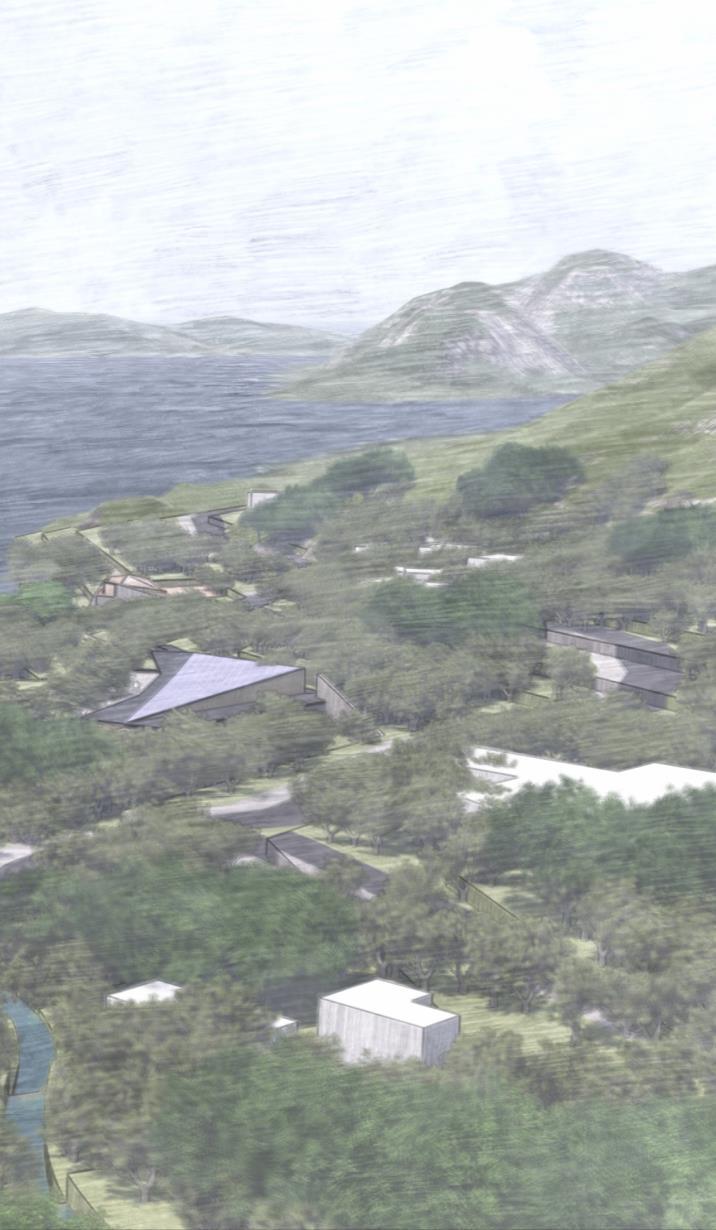
2022 Portfolio Chamuditha Koralage 04
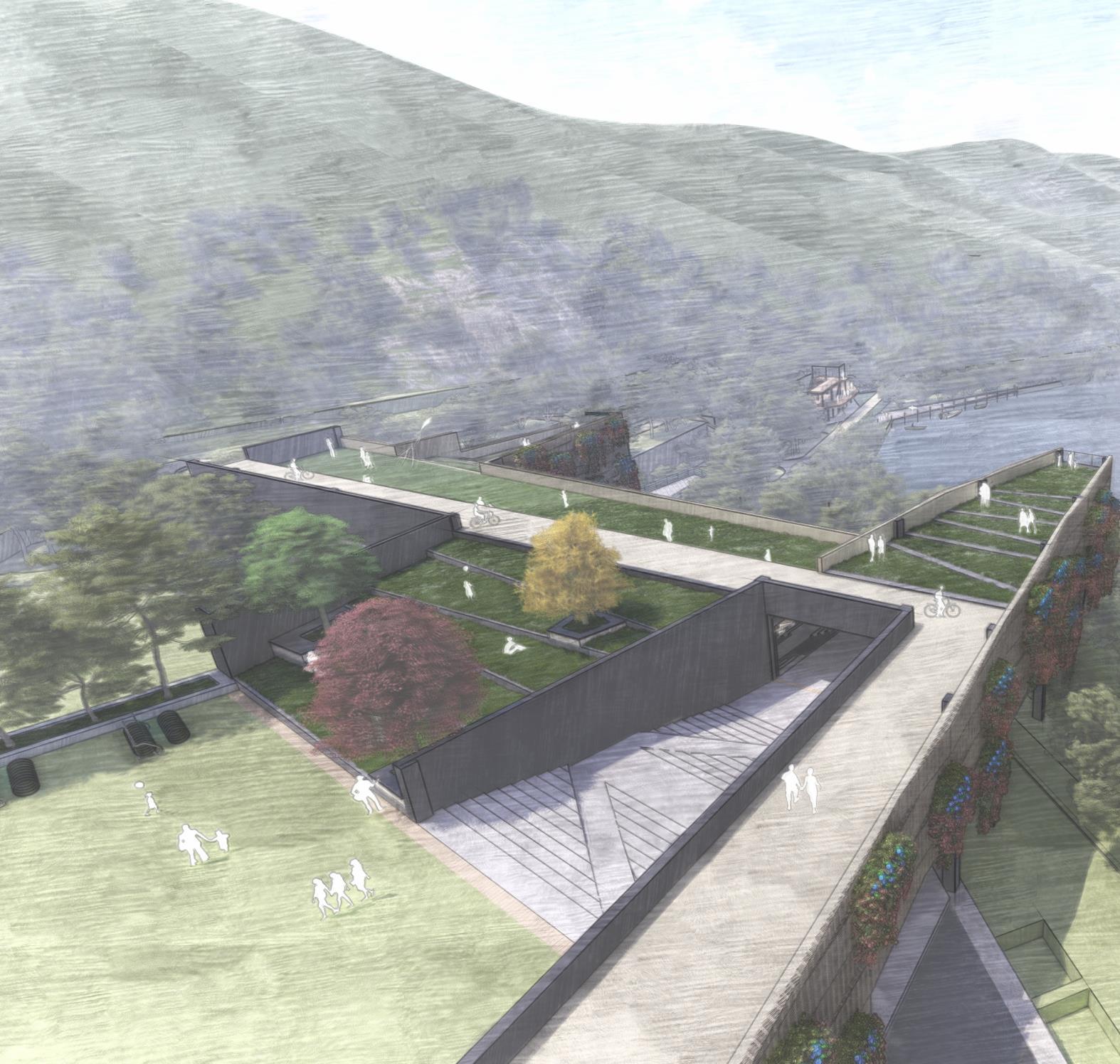
05 Chamuditha Koralage 2022 Portfolio
Conceptual approach River Front Visitor Center
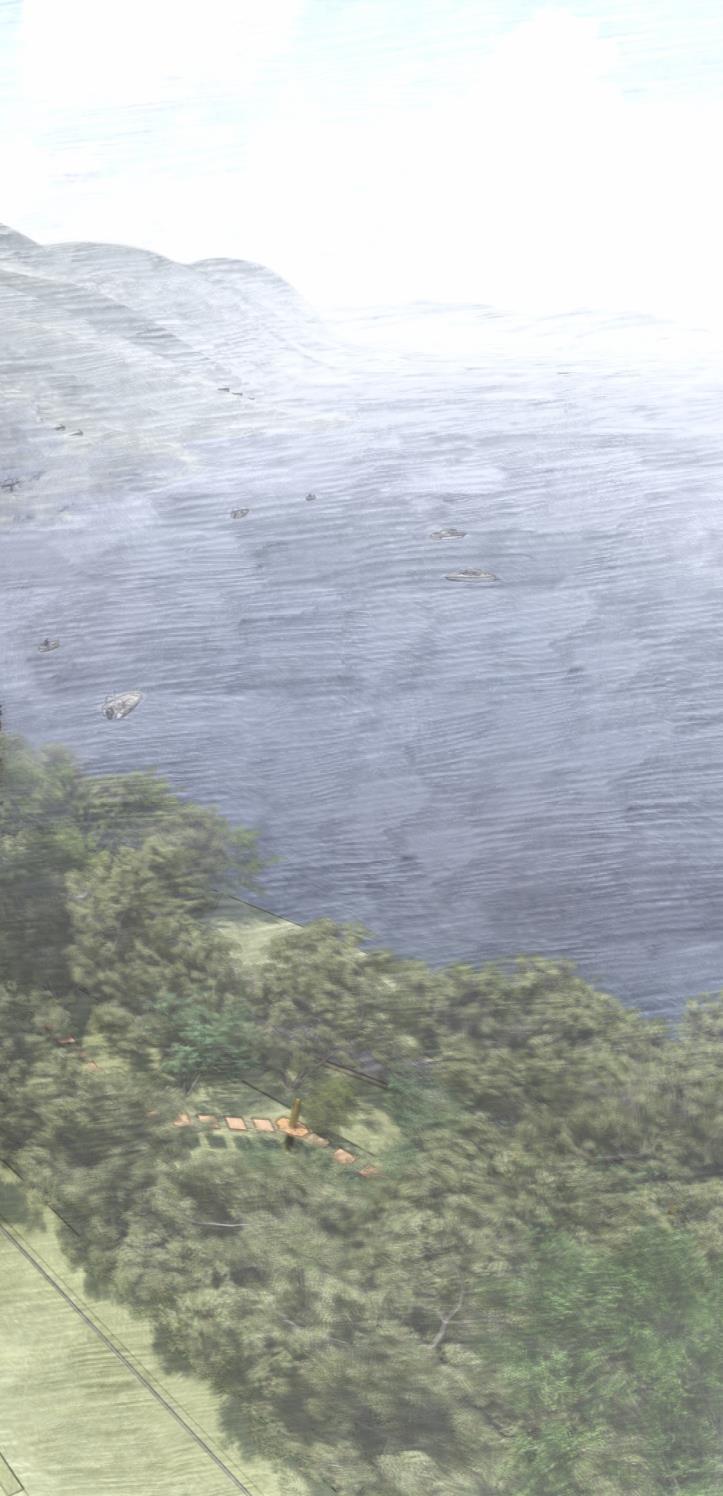
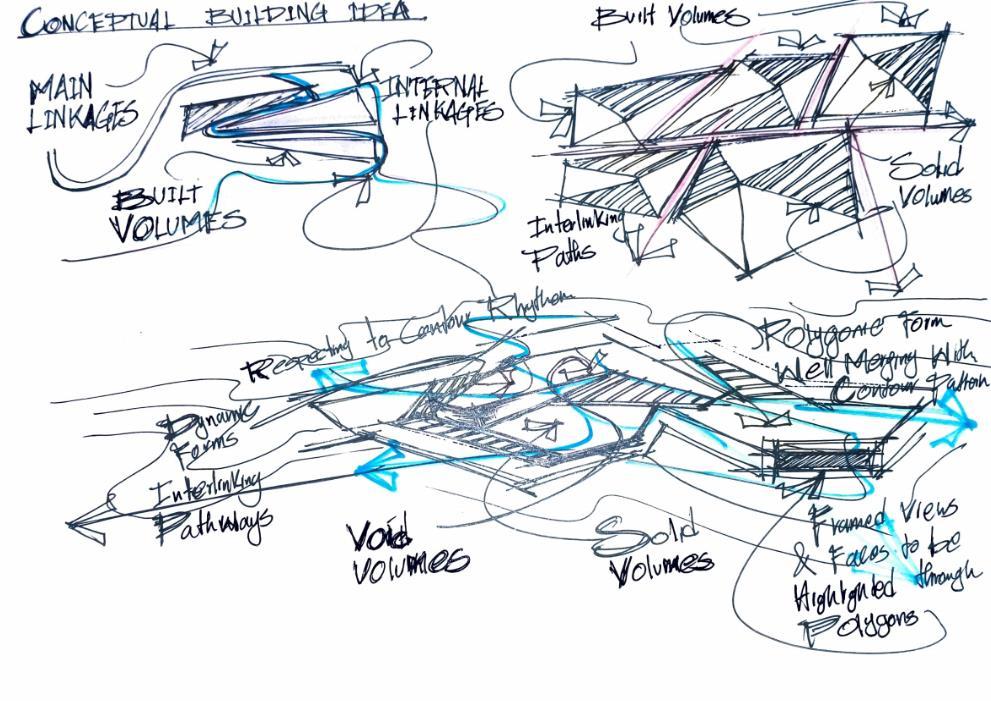
Celebrating the vibrant ecological and social context It can experience the socio ecological vibrance, just through observing the context. But what can imprint that experience or feel that vibrance? it is always a curiosity and an entrancement to a new experience can make a lifetime memory. The reality consists of processes rather than objects and the best way to imprint a lifetime memory on the vibrant Socio eco context of Digana, is to interact the visitors mind through an adventurous process interacts with nature and people
Achieving adventure through space
When defining the space as perceived, conceived and lived spaces, the lived space always consists of processes, depending on the perspective we define a space, what we see, thought and feel on certain spaces are unique to one another With the dynamic special forms, curious spaces and uniqueness’s of human minds, there will always be a new adventure on every interaction with the space
2022 Portfolio Chamuditha Koralage 06
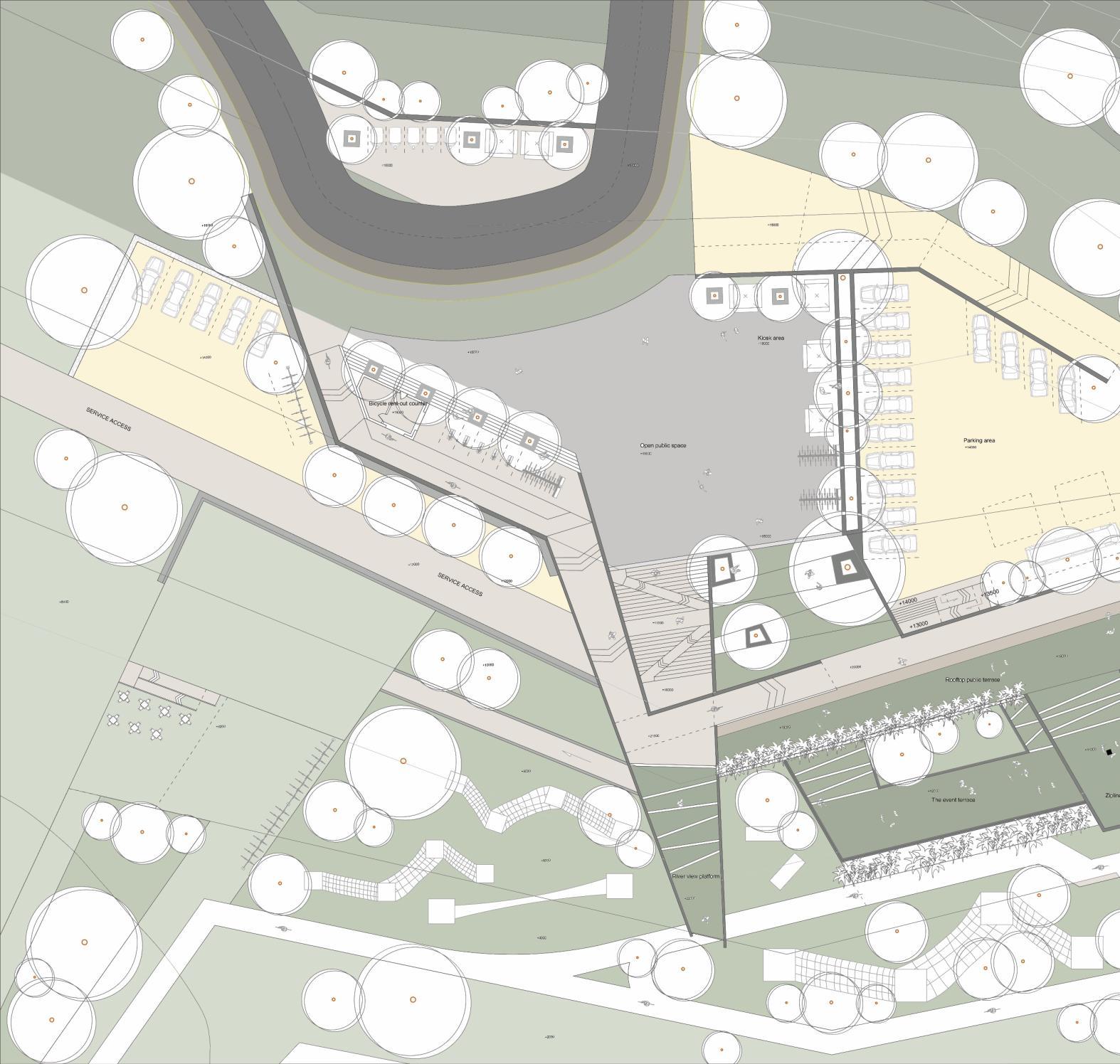
07 Chamuditha Koralage 2022 Portfolio
Top Level
The entrance to the Visitor center building is through an open public space which interconnects an outdoor event space, kiosks and cottage industry outlet shop area, elevated river view platform, river view public platform and parking area. The main intention of these spatial combination is to act as a platform which creates interaction between the local community and the visitor community on sharing values and generating new opportunities for both parties.
Cross Sectional View

2022 Portfolio Chamuditha Koralage 08
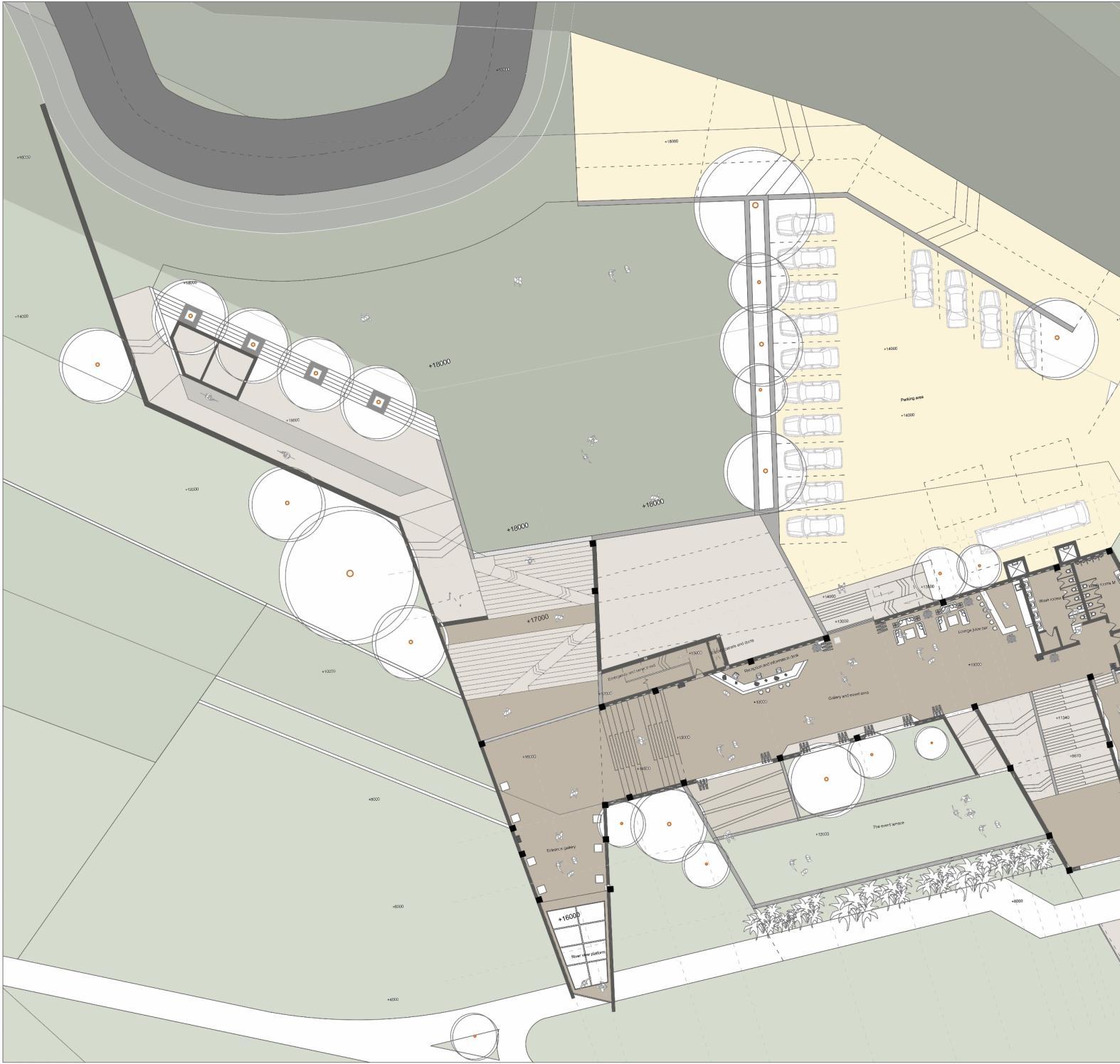
09 Chamuditha Koralage 2022 Portfolio
Upper Level
Leveling down from the entrance public space, it directs to the entrance gallery which exhibits the importance and history of Digana with the framed view of water promenade and fascinating river front ecosystem. With the sense of direction and curiosity through framed views and reflective textures, next the visitor guides to the main event hall and outdoor event terrace. The indoor event hall adjoins with front reception, information desk and a lounge with shared washroom blocks. The event hall serves the purpose of holding cultural, eco awareness events and festivals on behalf of sharing the values between native community of Digana and the visitors.

Cross Sectional View
2022 Portfolio Chamuditha Koralage 10
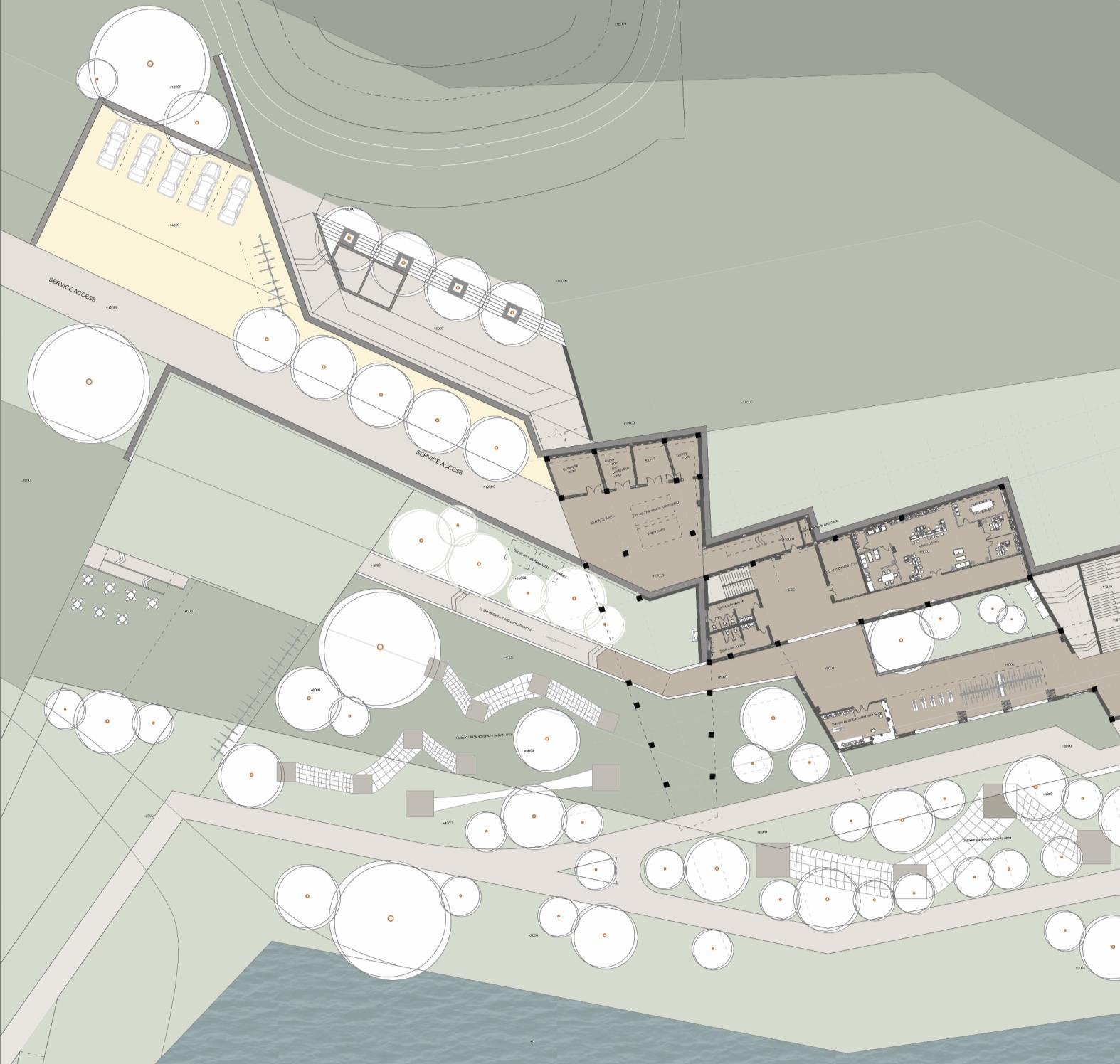
11 Chamuditha Koralage 2022 Portfolio
Lower Level
In the lower level, the facility houses service counters dedicated for tourism services such as bookings and ticketing, bicycle rent out counters and then the administration and service areas adjoins. Accessing through the pathway which enwraps the building through all the levels, it leads to river front adventure areas with adult and children’s adventure activity parks, archery ranges and the river front adventure trails which interlaces the tri pavilions and public hangout and restaurant block. Furthermore, the visitor center building interconnects with jungle and aqua pavilions with a zipline which has the access through climbing adventure walls on the North east elevation of the building.

Cross Sectional View
2022 Portfolio Chamuditha Koralage 12
The Entrance View

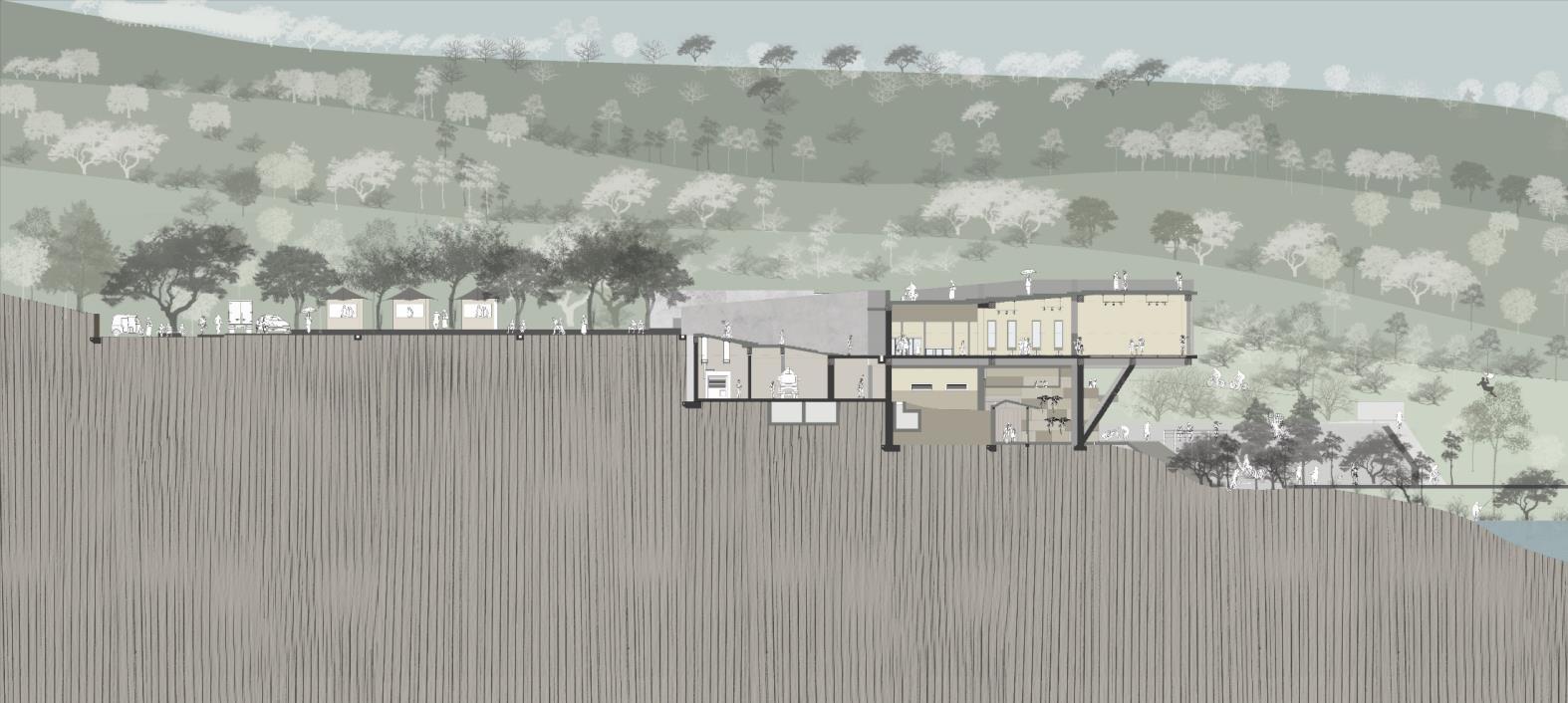
13 Chamuditha Koralage 2022 Portfolio Cross Sectional View
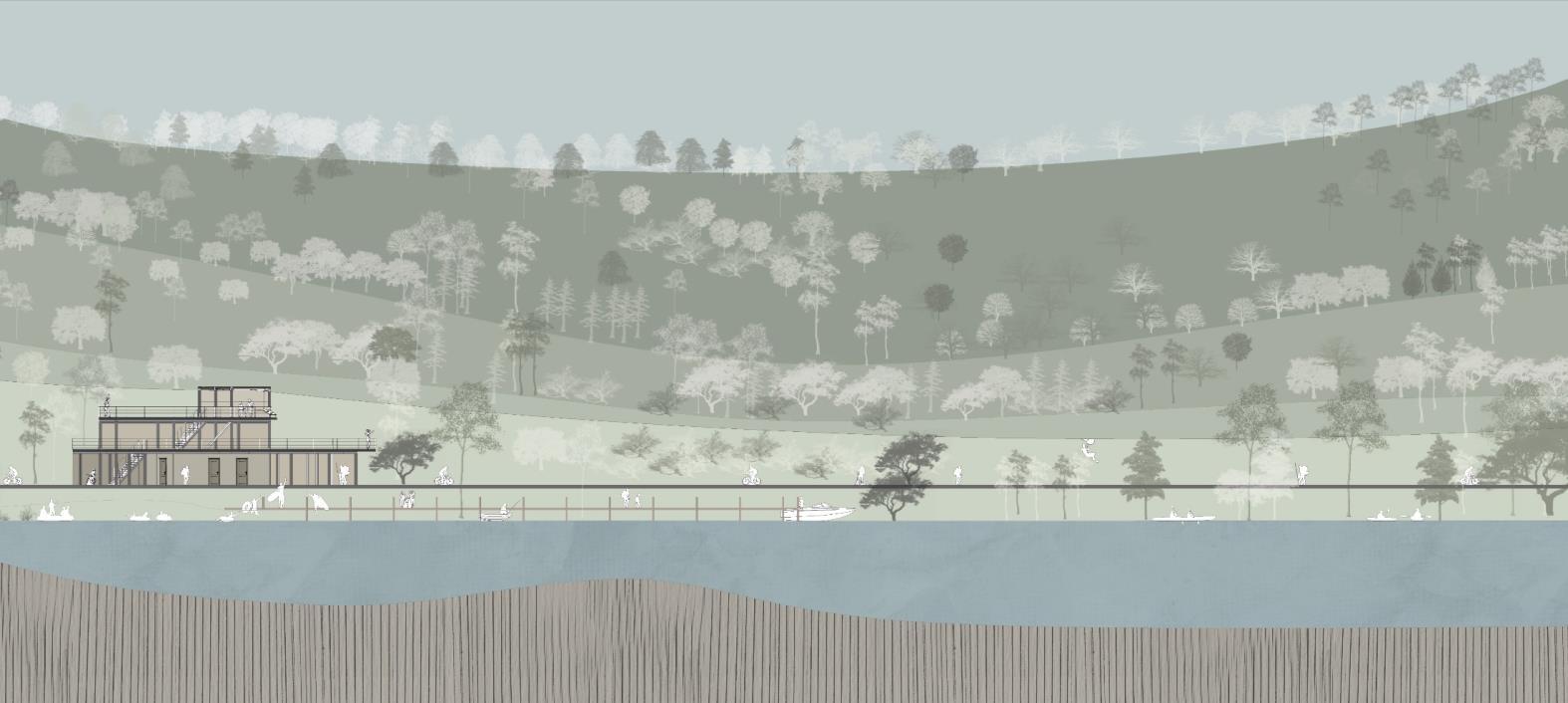
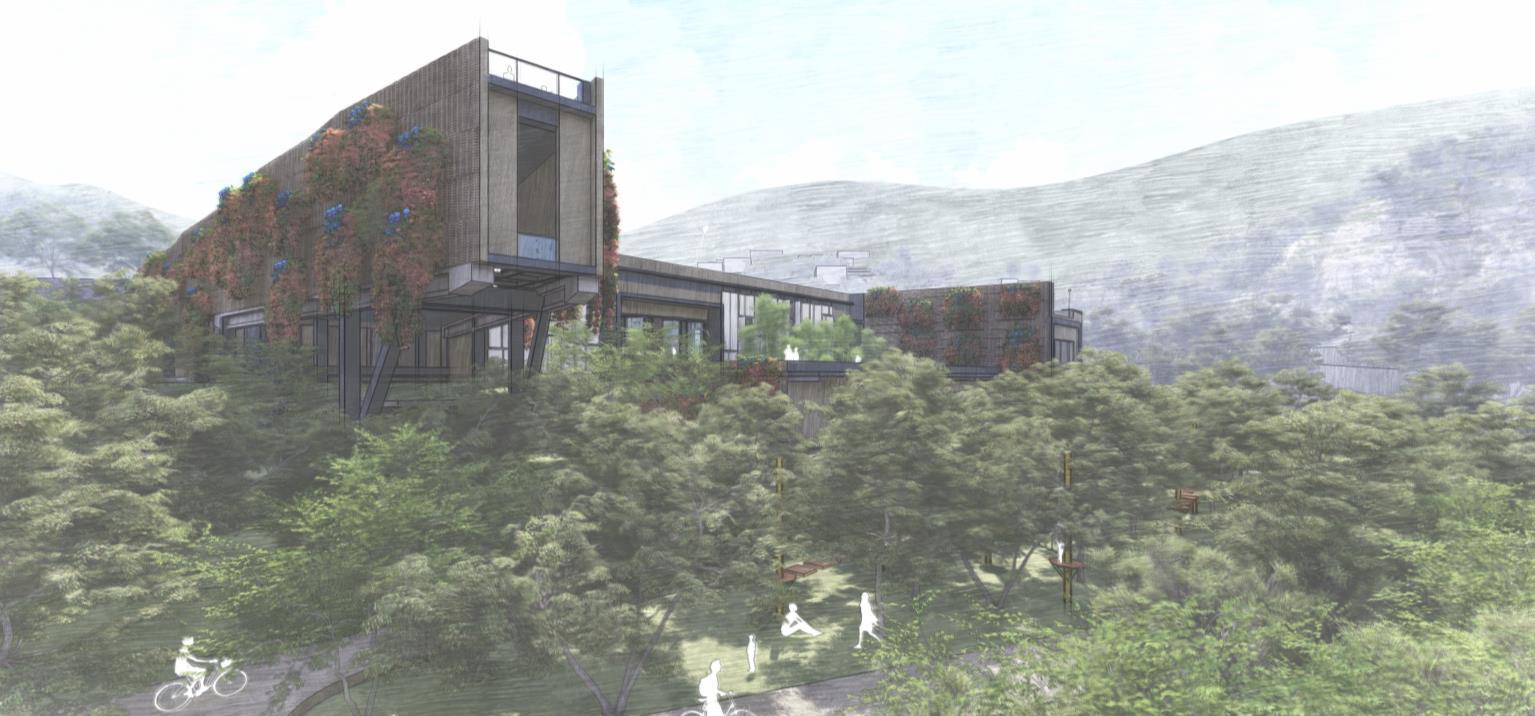 The River Front View
The River Front View
2022 Portfolio Chamuditha Koralage 14
Axonometric View
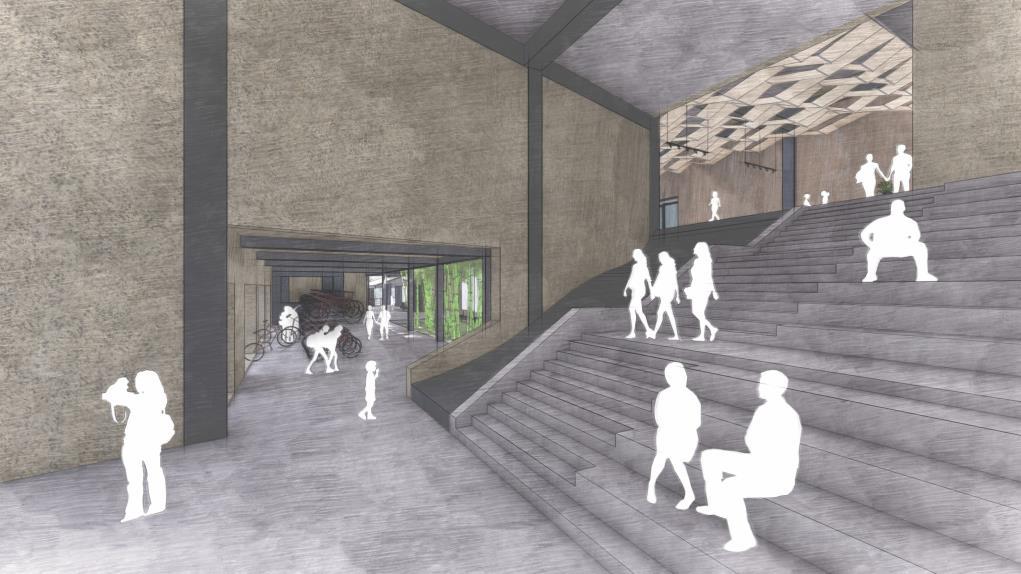
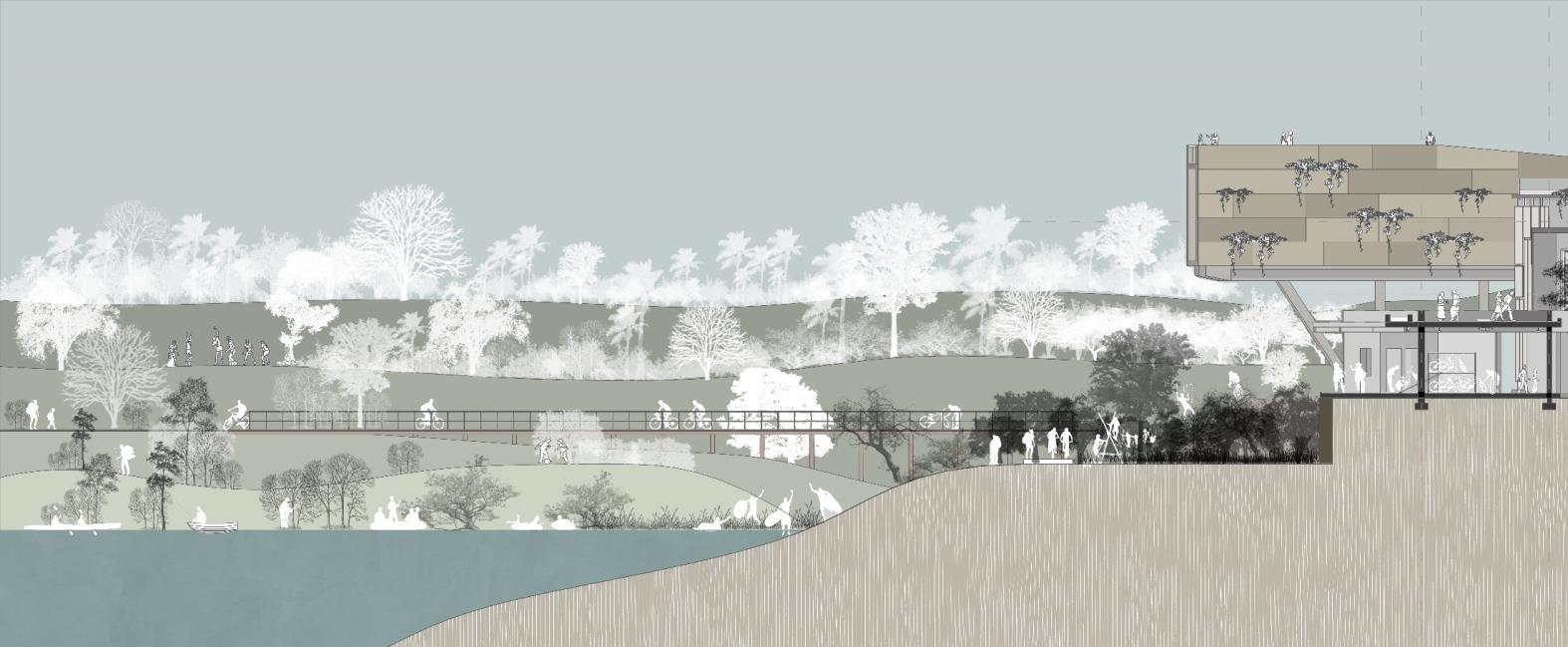
 Adventure Activity Facilitation Area
Adventure Activity Facilitation Area
15 Chamuditha Koralage 2022 Portfolio
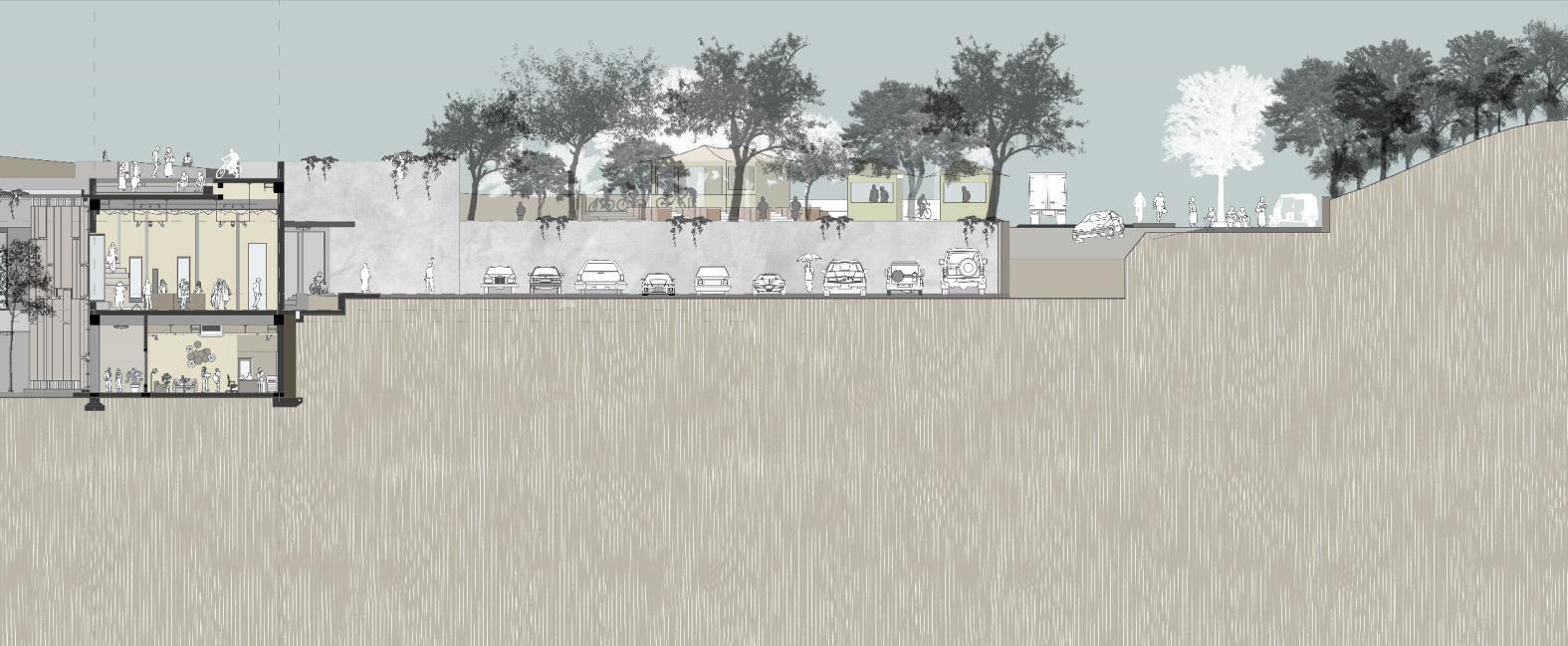
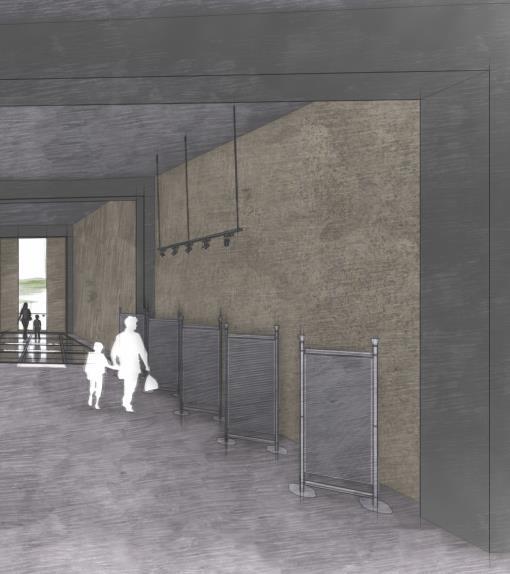
 Cross Sectional View
Event Area
Entrance Gallery
Cross Sectional View
Event Area
Entrance Gallery
2022 Portfolio Chamuditha Koralage 16
Axonometric View

17 Chamuditha Koralage 2022 Portfolio
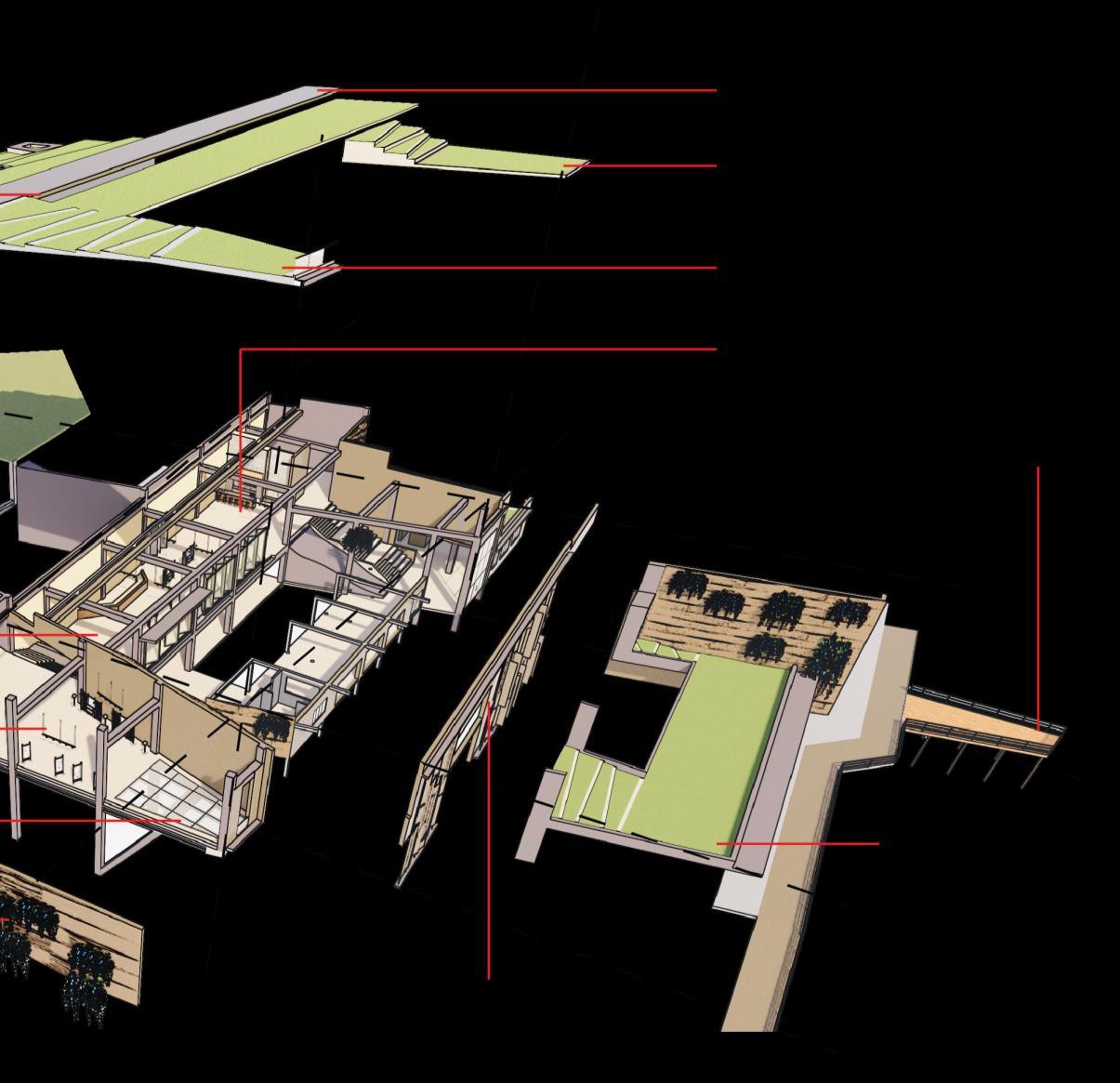
2022 Portfolio Chamuditha Koralage 18
Restaurant and Public Hangout
The restaurant and public hangout block consist of two leveled restaurant and a deck area with seating which can be both used as an outdoor dining space and a public hang out area. The public hangout space specially focuses the elderly and young community to use the space as a recreational community space which Digana lacks for such needs of the community. The public hangout interconnects with the main visitor center and the road and the riverfront adventure trail as well for a broadened user experience.

19 Chamuditha Koralage 2022 Portfolio

2022 Portfolio Chamuditha Koralage 20
The Convention Pavilion
The convention pavilion consists of a large event hall, a mini auditorium facility and an outdoor amphitheater area which has been dedicated for the community events. The pavilion has designed in a way which captures a 180 degree view of the waterbody. As secondary intentions, the mini auditorium and event hall facility intends to cater the youngsters of the neighboring community by acting as a place for educational programs and to cater seasonal festival events as well.
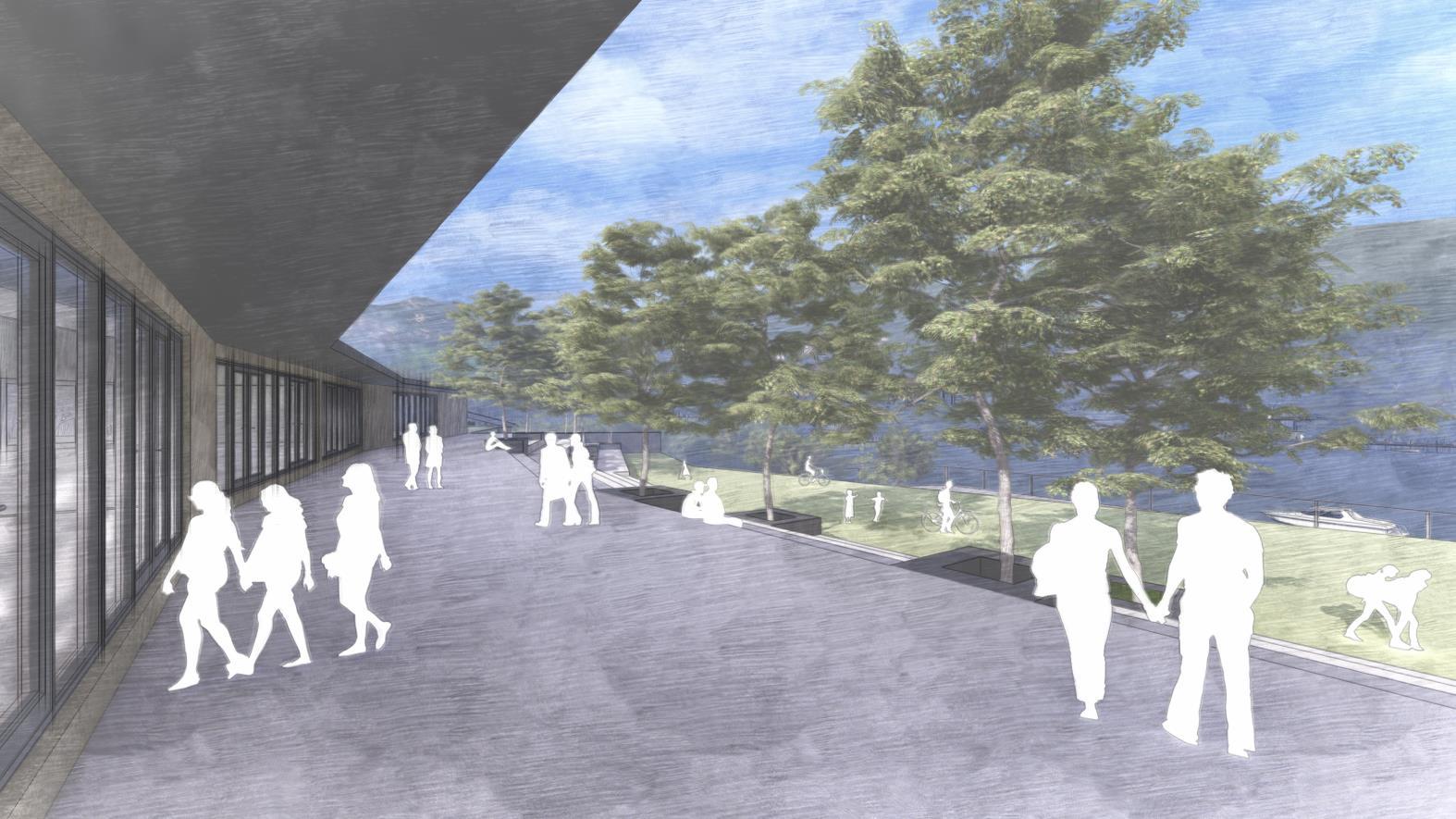
21 Chamuditha Koralage 2022 Portfolio
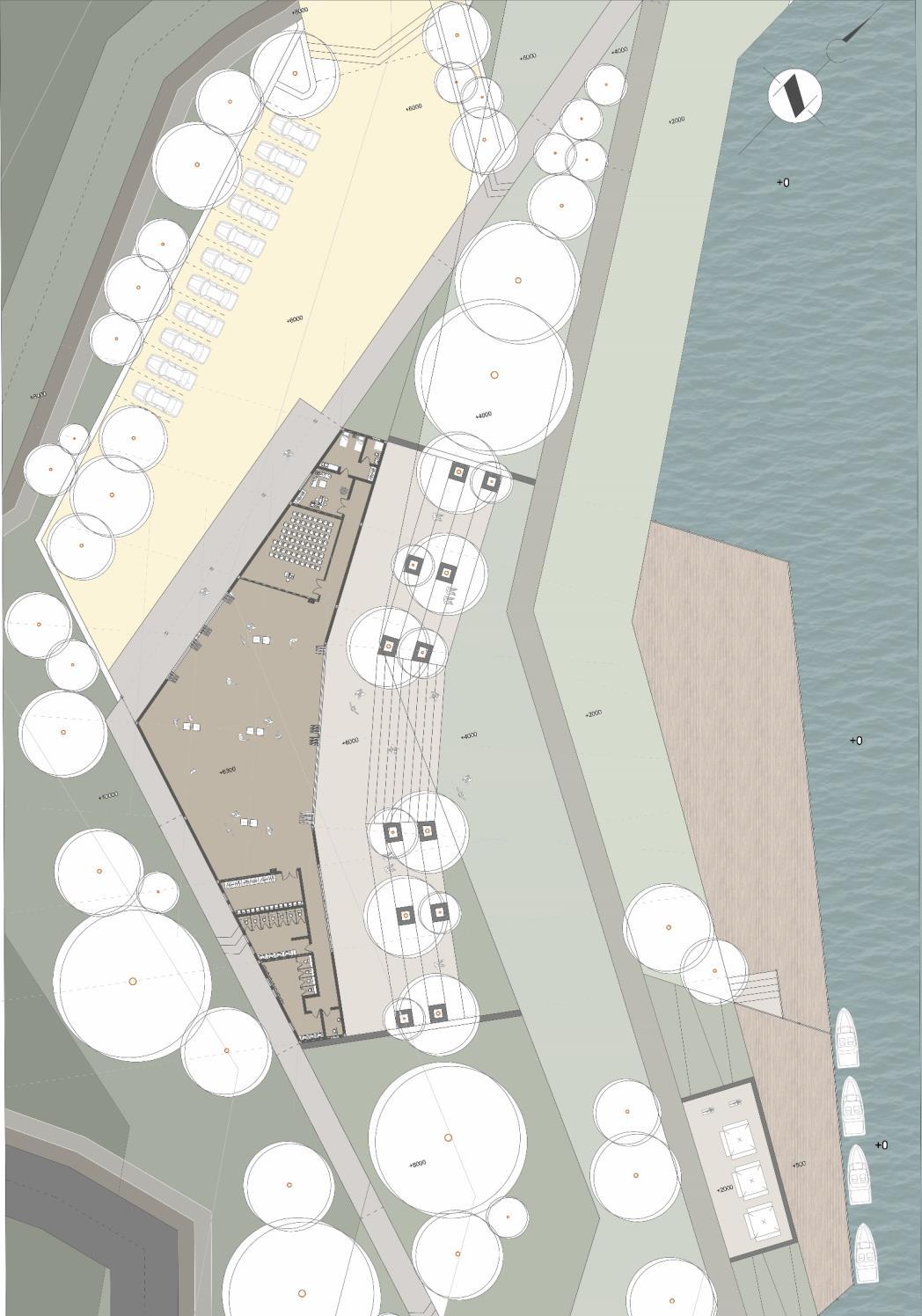
2022 Portfolio Chamuditha Koralage 22
The Aqua Pavilion
The aqua pavilion caters for all the waterbody related water adventure activities. The pavilion is integrated with a boat and canoe deck with open deck area to stock canoes and kayaks, a water adventure activity related equipment renting counters quarters for the care taker and a first aid room to be function in any emergency situations.
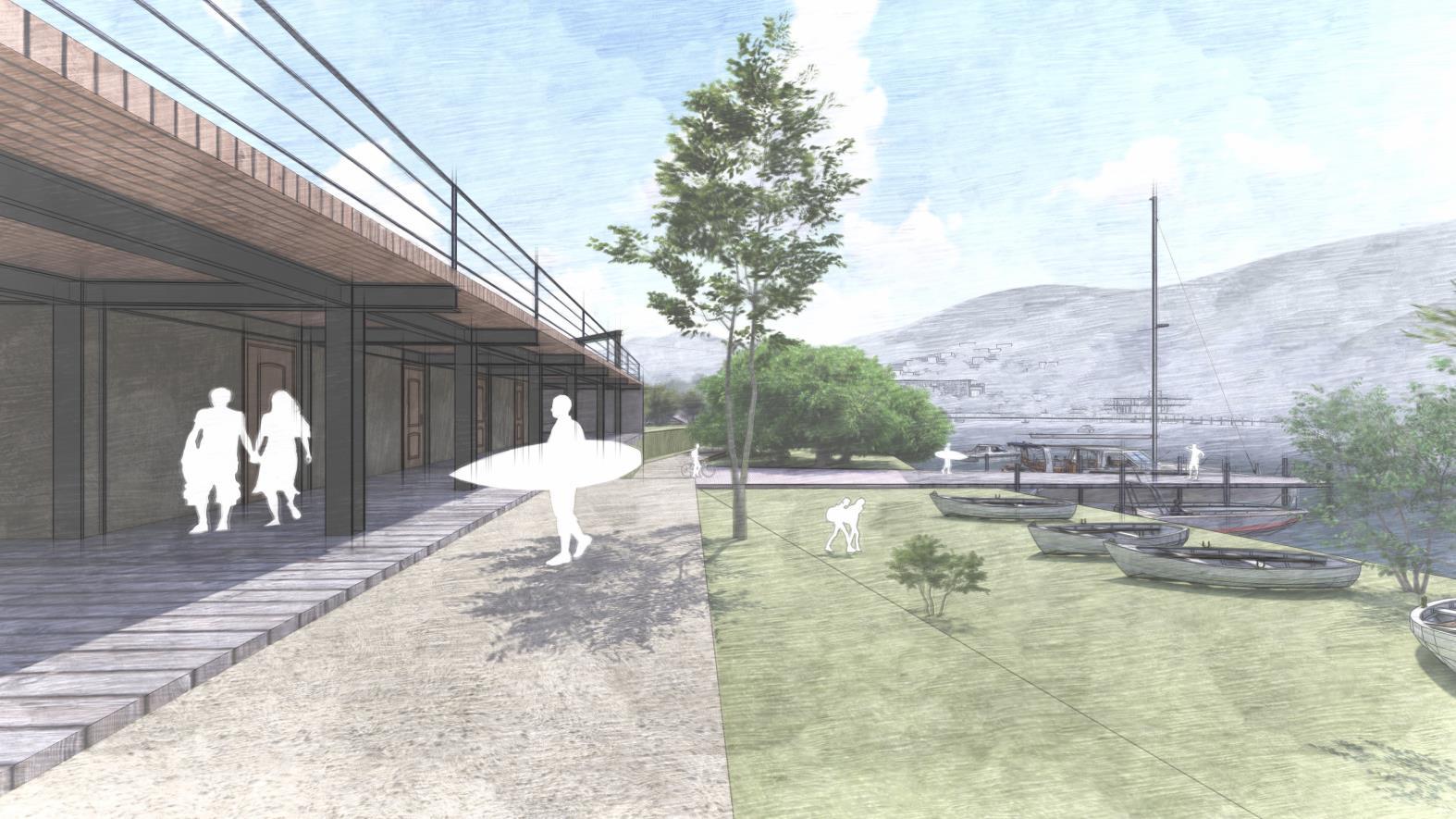
23 Chamuditha Koralage 2022 Portfolio
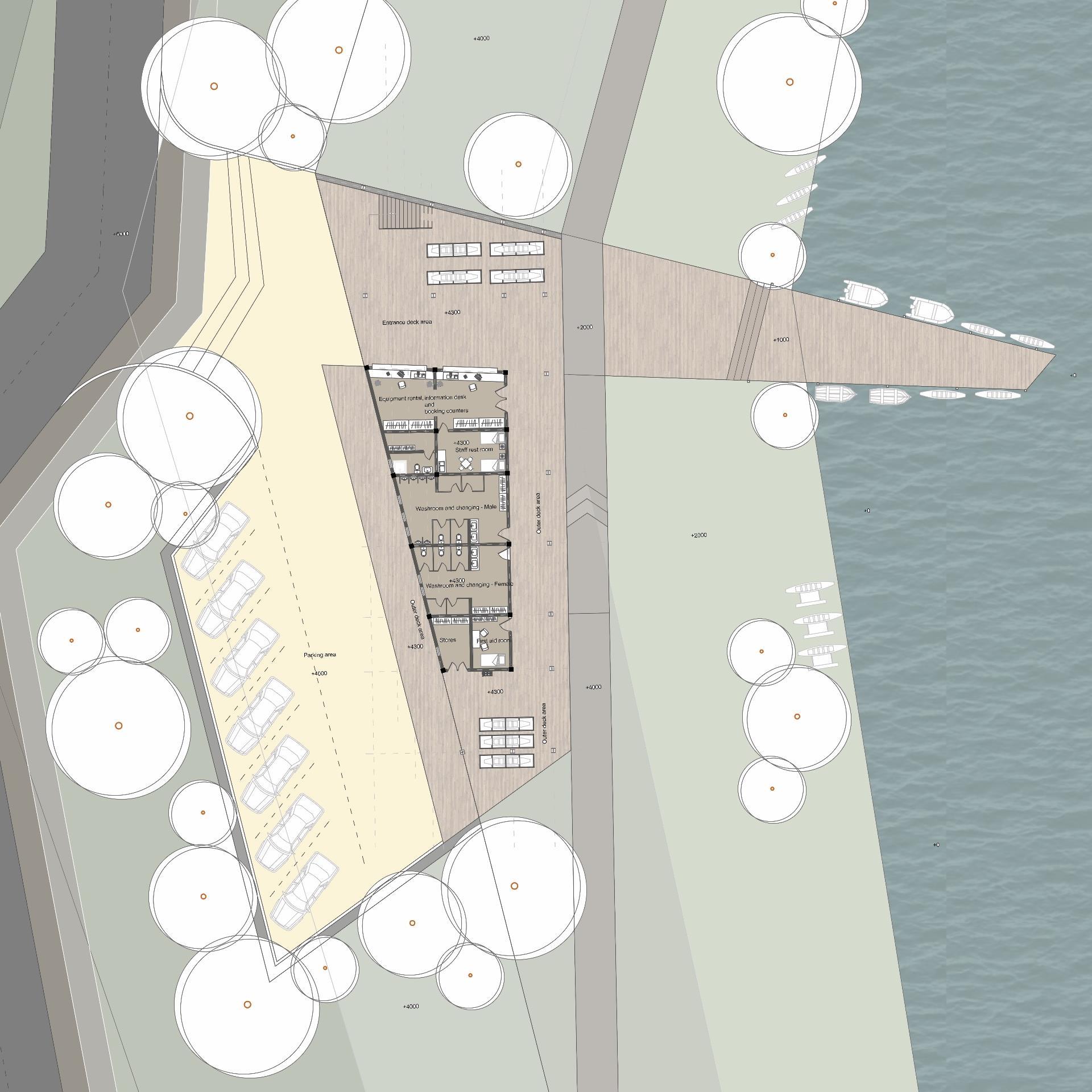
2022 Portfolio Chamuditha Koralage 24
The Jungle Pavilion
The jungle pavilion acts as the gateway to the wild adventurous trails which will lead to Maberiyathenna camping grounds and famous eco tourist attractions such as Pettigala mountain. The jungle pavilion includes a zipline deck, a sightseeing deck and camping equipment hiring counters and a first aid room to be function in any emergency situation.

25 Chamuditha Koralage 2022 Portfolio
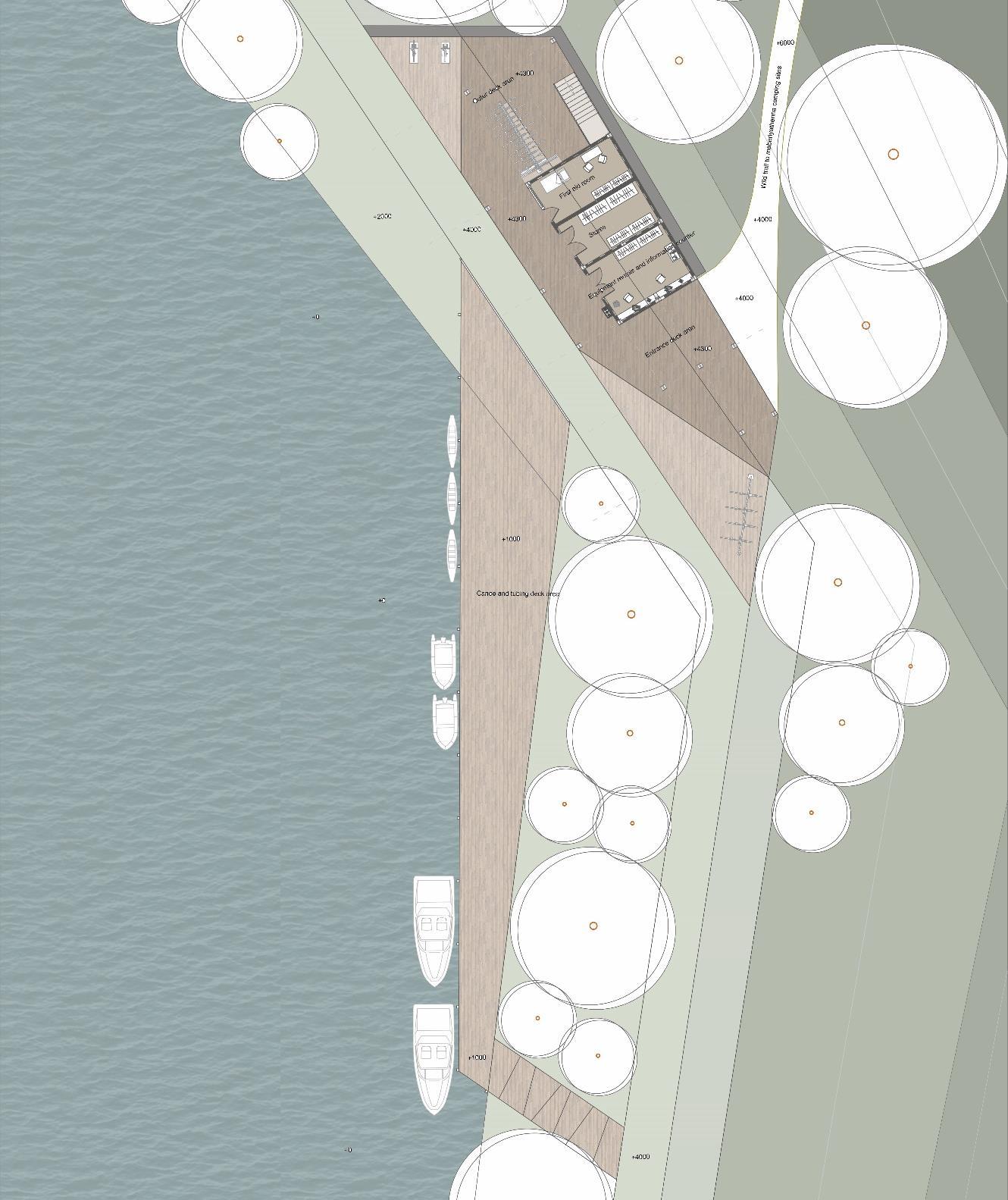
2022 Portfolio Chamuditha Koralage 26
Urban Design Project Gateway to the Paradise Urban Revitalization Digana Sri Lanka

Project type
Site Location
Duration October 2021 December 2021 Software Used Sketchup AutoCAD Lumion Enscape Adobe photoshop Adobe Illustrator 27 Chamuditha Koralage 2022 Portfolio
PROJECT SUMMARY
The ambition of this project is to make Digana (Kandy, Sri Lanka), the eastern Kandy region Eco tourism hub and to create a gateway for the outside world to feel the marvelous ecological and social context in Digana The project intends to make Digana a major stopover point in the journey from Kandy by creating tourism magnet activities with the resources which Digana can offer. Justifying the eligibility for this project in this specific location in Digana, the Centralized location to Eco tourism attractions in eastern Kandy region, Fare distance to Kandy city through A26 road as a transportation linkage, Unique and vibrant ecological and social context in Digana stands in a major place.
The initial design idea was to create a gateway to this paradise of marvelous ecological and vibrant social context of Digana on creating the tourism magnet activity which makes Digana a major stopover in the proposed master proposal. In achieving that, this design intends to create a gateway which interconnects the visitor community to this local community and nature, with the intention of celebrating the uniqueness of social context and appreciating the vibrance of nature to preserve and enhancing their current status With certain intentions, this design will act as a platform to interact local community to the tourist community and opening up Opportunities for both locals and visitor community in a broader intention of uplifting the local community and preserving the natural value of Digana context in general, the design focuses on activities which to celebrate nature and culture and facilitating with services to enhance the certain experience
2022 Portfolio Chamuditha Koralage 28


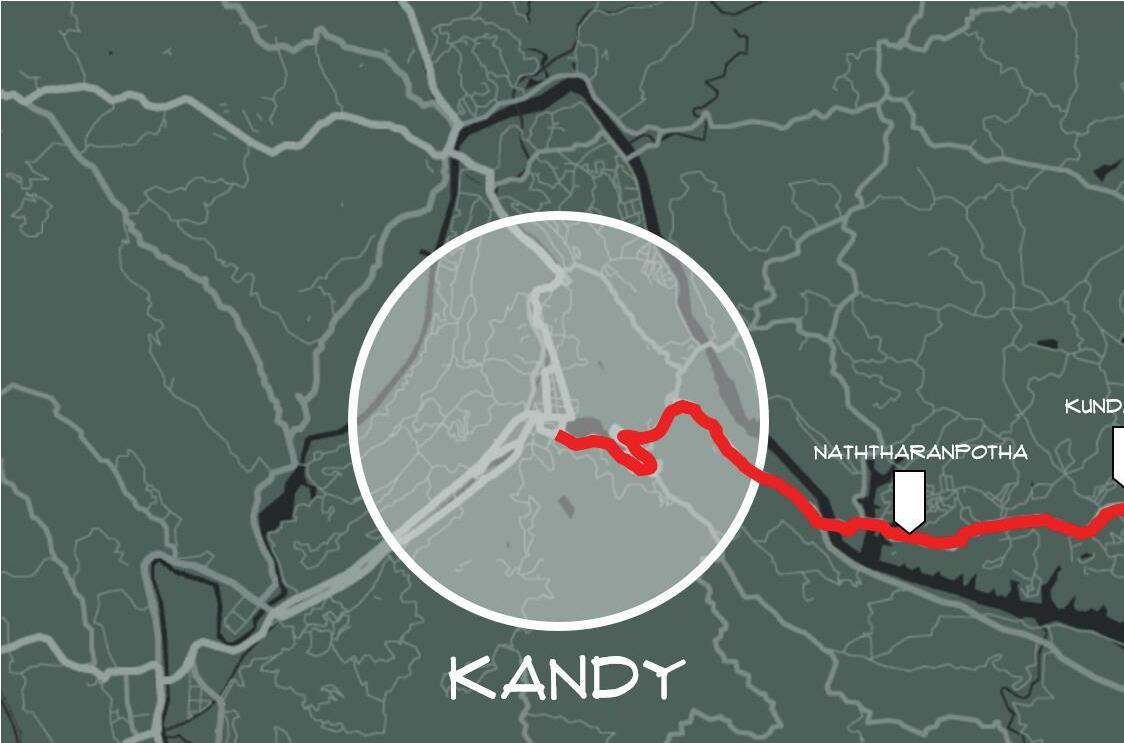
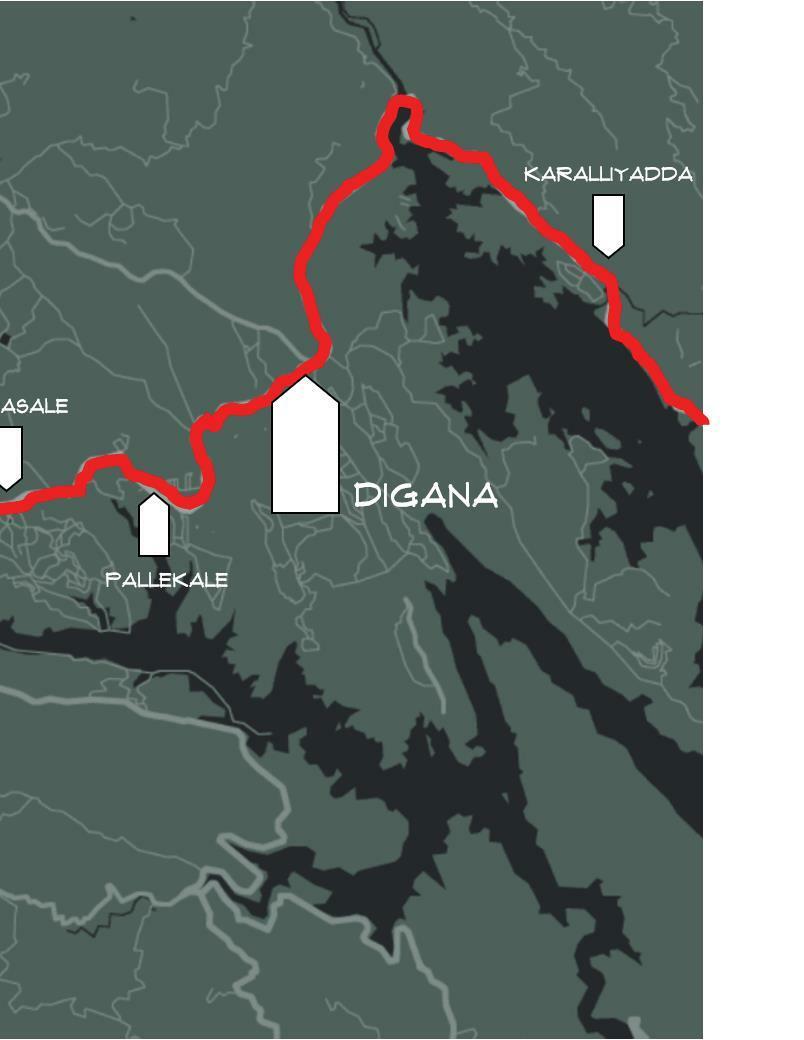
 Macro Location
Kandy
Kandy Digana Digana
Macro Location
Kandy
Kandy Digana Digana
29 Chamuditha Koralage 2022 Portfolio
Macro proposal
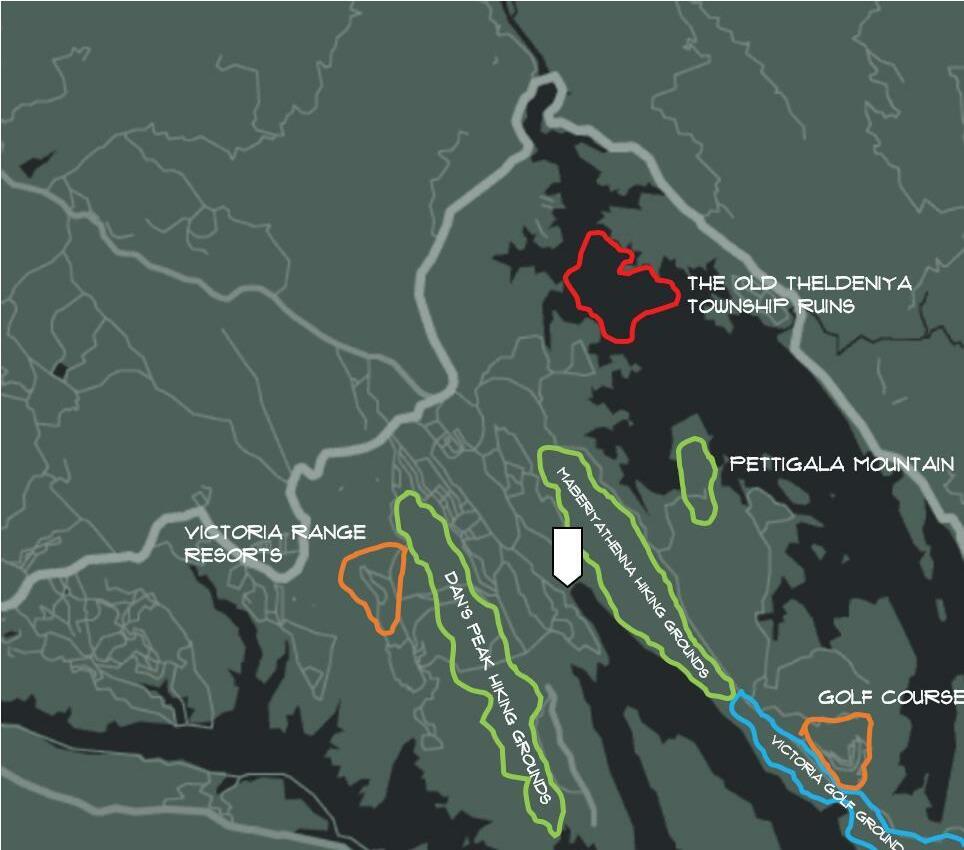

 Chamuditha Koralage
Chamuditha Koralage
notion parts development potentials eastern Micro surrounding - Digana Digana
Digana Township Zone
Intermediate Development Zone Zone
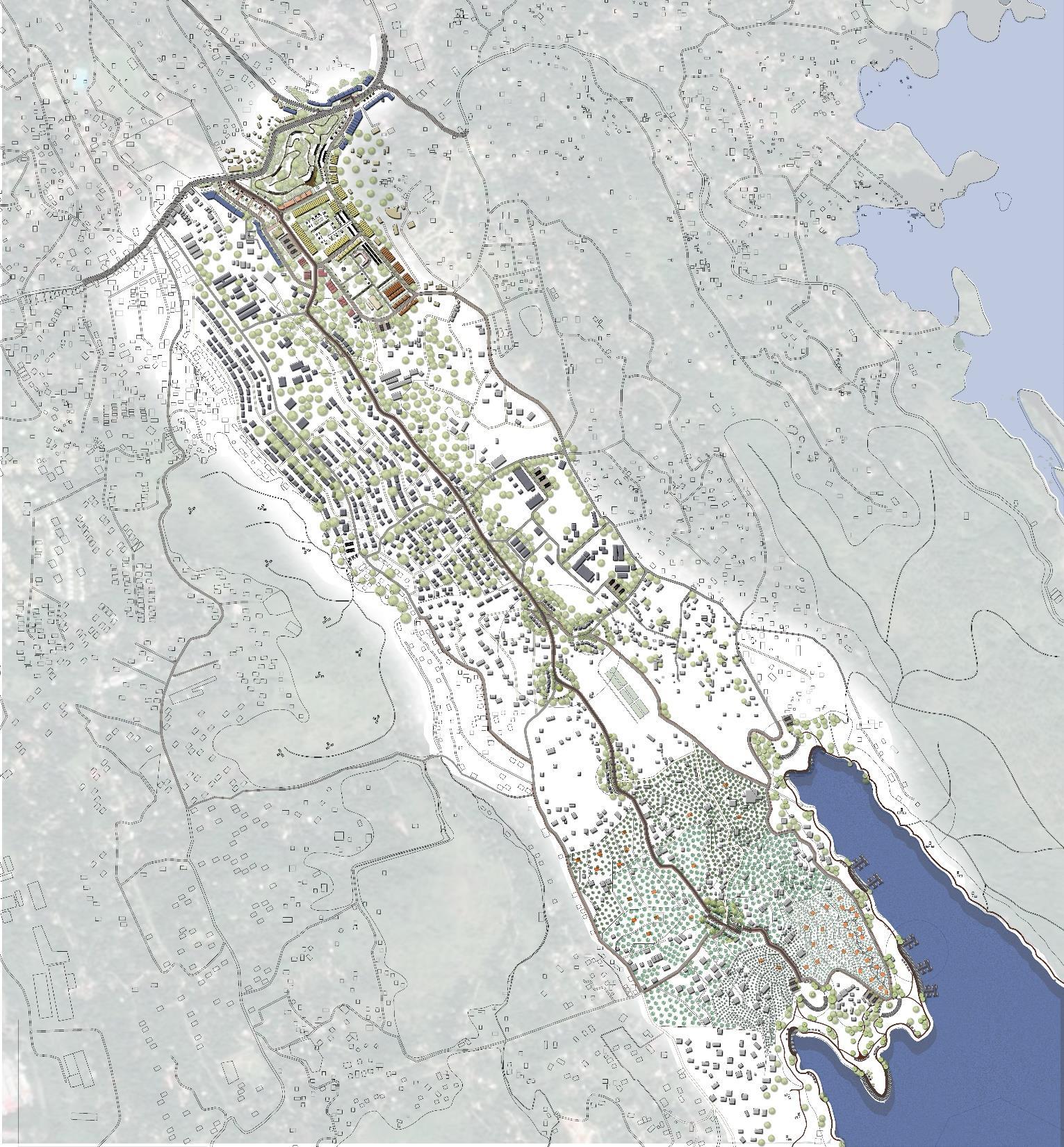
31 Chamuditha Koralage 2022 Portfolio
Riverfront Development
Micro proposal

Deriving from the macro proposal, 3 major potential areas had been demarcated for the micro urban development proposal including the existing Digana township. Digana township zone has been identified with a potential to develop as a tourism related services and facilities focused township development. as the second zone, the intermediate zone has been identified with majorly residential and industrial land uses it had been proposed for a reschedule with the same land uses but with a land management strategy to avoid haphazard developments. as the third zone, the riverfront tourism development zone has been identified and majorly agro tourism and adventure tourism activities had been proposed with the potential ecological context. creating the connectivity, the overall idea was to interlace the three ones with a spinal road network which acts as a transportation and activity linkage which connects the main A 26 transportation linkage and proposed riverfront tourism activity linkage as well.

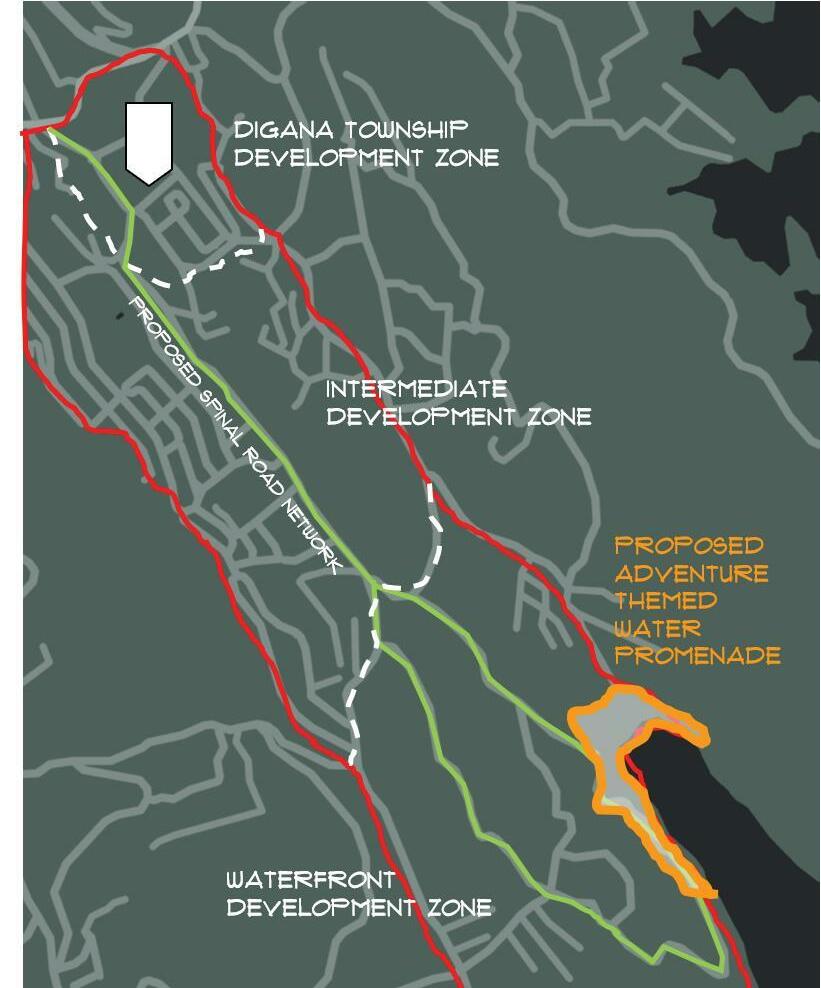
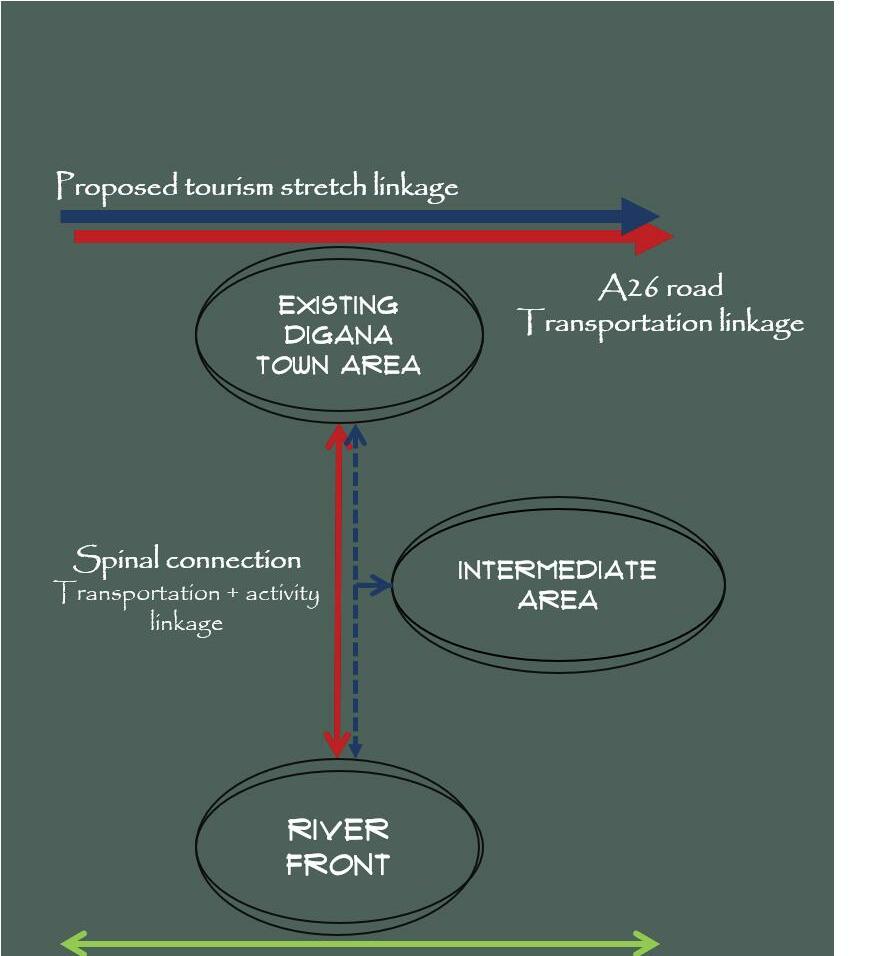
2022 Portfolio Chamuditha Koralage 32
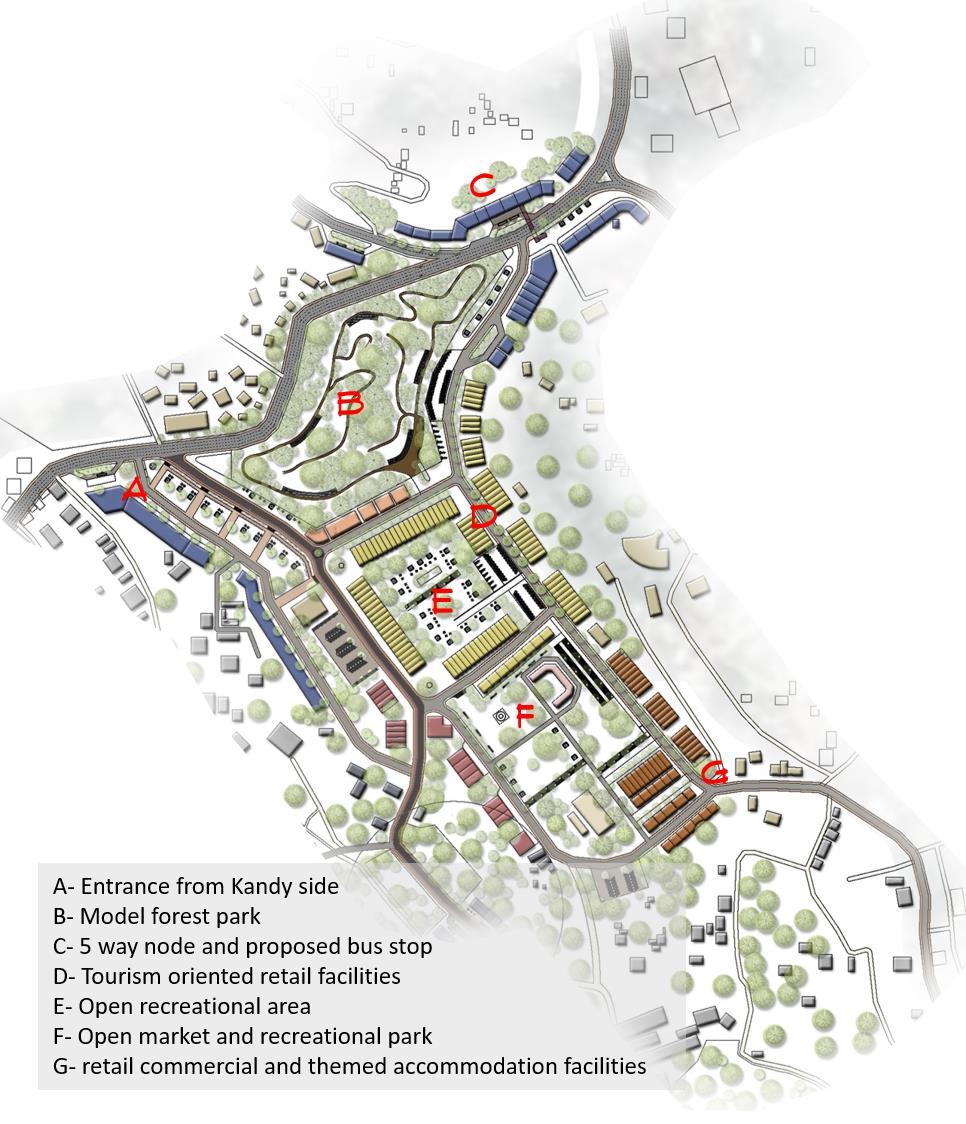
33 Chamuditha Koralage 2022 Portfolio
Digana Township Zone
The existing township, consists of the general services and facilitation developments focusing on fulfilling the needs of local community and the visiting community who just pass through Digana. The existing township of Digana is revitalized while preserving and highlighting its unique architectural character according to the Old town via historical conservation and restoration. Additional attempts are integrated for the new functional purposes through adaptation.
As per the proposal, the whole town setting is promoted as pedestrian friendly. Pedestrian and bicycle thoroughfare is provided to co exist with a two way vehicular loop that interferes less with pedestrian activity. The existing model forest is converted into a public open park and the adjoining parking lot is rearranged to control the unwanted vehicular activities on pedestrian roads.
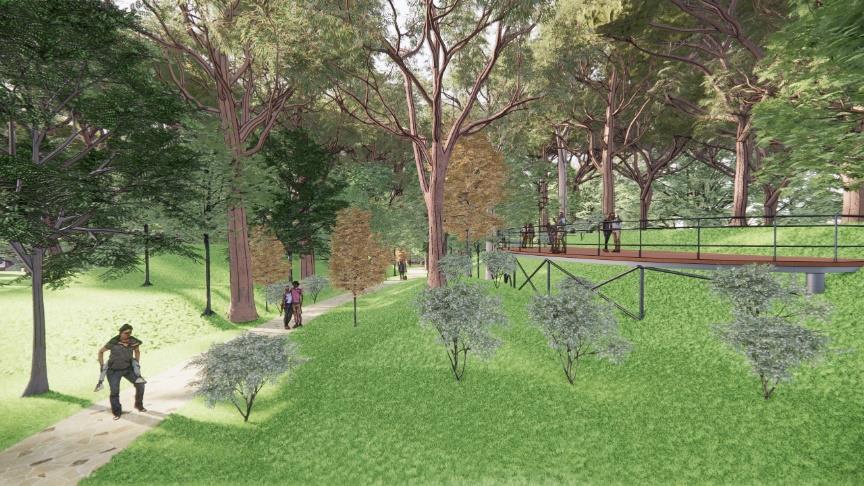
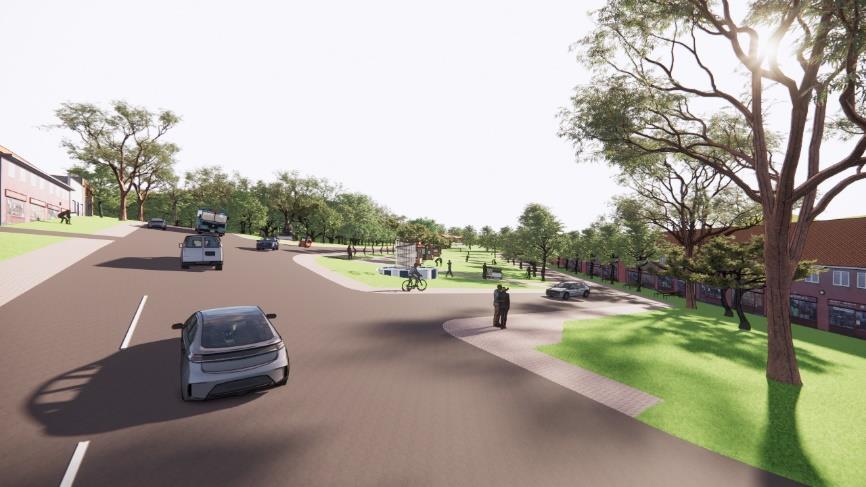
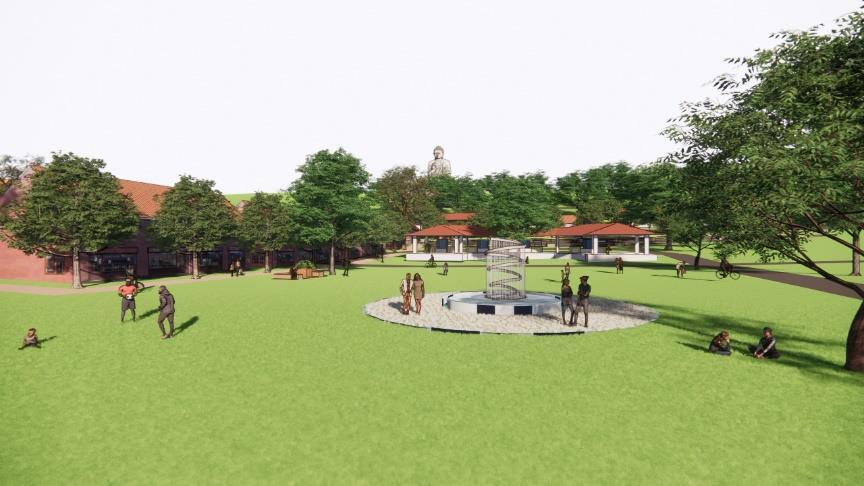
The existing line of commercial huts are replaced with authorized mini stalls and seating areas. Parallelly, the model forest to be well integrated with the loop typed pedestrian and cycling pathways which interlaces the Old town and the rest of the areas in the scheme.
While the original architectural character is preserved and restored the functioning of the original built structures are varied. Services such as groceries, hardware, banks, and bookshops are already exist in the down town area and such commercial zones remain the same while the built zones in up-town are converted into mixed use zones. Providing services including accommodation to the visitors.
Entrance From Kandy City Side
Model Forest Area
Central Public Area
2022 Portfolio Chamuditha Koralage 34

35 Chamuditha Koralage 2022 Portfolio
Intermediate Development Zone
In the intermediate zone identified between the township area and the riverfront zone, it is majorly recognizable as a residential and mixed land use zone with industrial, institutional and commercial land uses. As per the design scheme, the spinal linkage is running through this intermediate zone, and it’s clear that to create a strong linkage between the front township zone and the riverfront zone it’s not just enough to create a transportation linkage in between In aid of creating a strong interlink age between the two high potential zones, it will need a strong activity linkage as well which positively corporates with the main tourism oriented action plan. Creating that linkage, a plot management strategy had been used to interlace the different identified plots categorized according to their land uses and the tourism related potentials.
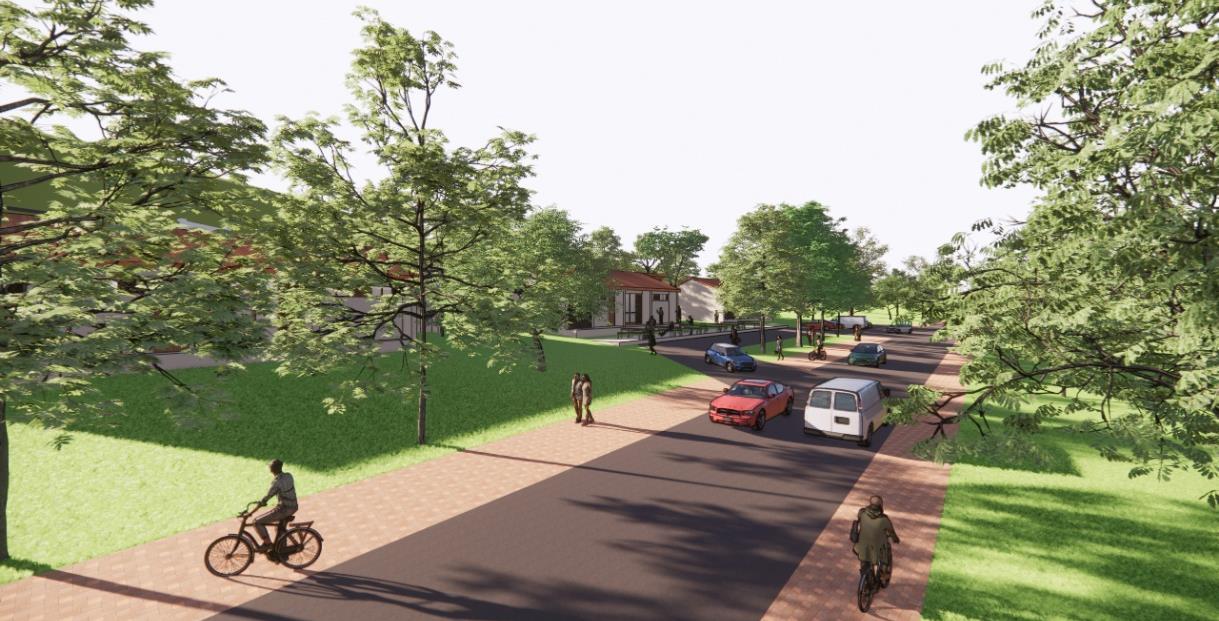
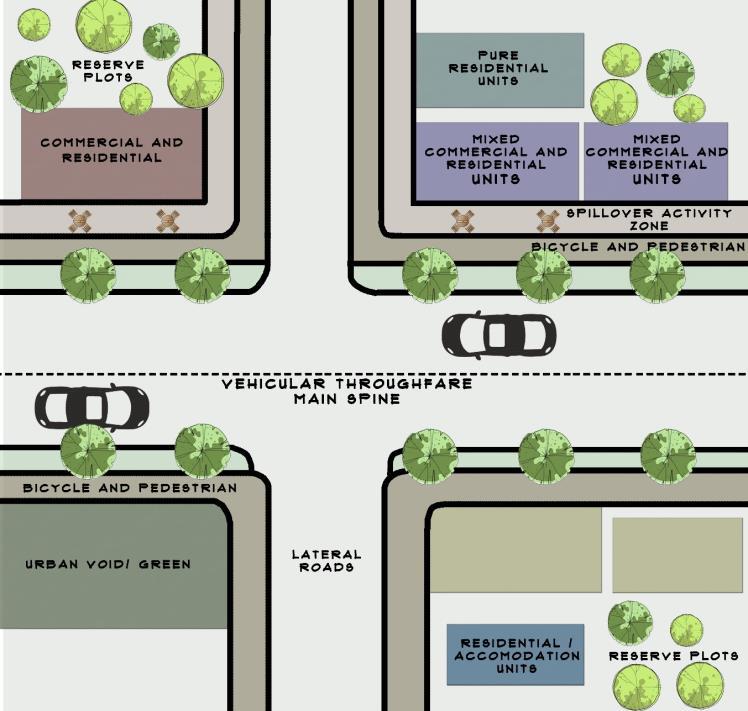
2022 Portfolio Chamuditha Koralage 36
A Niche Market

37 Chamuditha Koralage 2022 Portfolio
River Front Development Zone
As the second high potential area within the selected development stretch, it can observe the hidden paradise like Mahaweli riverfront, which stands as an edge of the selected action area. In the current situation, the riverfront area exists as an untouched zone remaining out of the sight of outer community. At present, there can observe a low density of built environment along the riverfront, spread in a manner of haphazard pattern. Still, there can identify most of the land plots unoccupied and remaining as greenery.
Most importantly, with the unique topographical setting, the higher areas in the riverfront zone are having a marvelous undisturbed view of the reservoir and the adjoining hiking grounds, throughout the area. Looking into the design, the basic design has been proposed for two major zones based on their geographical settings and the potential of natural resources inherited As per the design scheme, the river front zone to be divided into two sub zones as agro tourism promotion zone (the high elevation area) and the adventure tourism promotion zone (stretch along the river bank) the overall ideology of the design scheme is to preserve the immense ecological value while sustaining the local community.
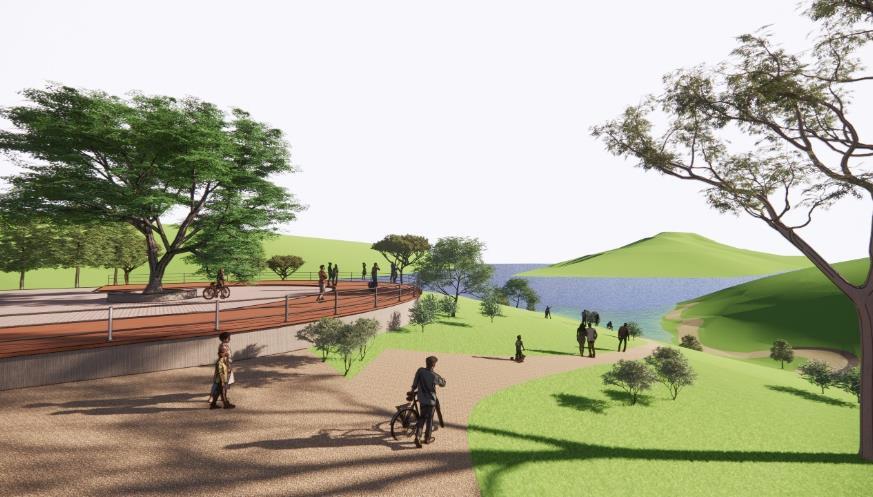
In line with achieving that intention, the action plan for the riverfront zone is to promote eco tourism oriented activities and creating an interdependency between the ecological resources and the community to sustain through co existence.
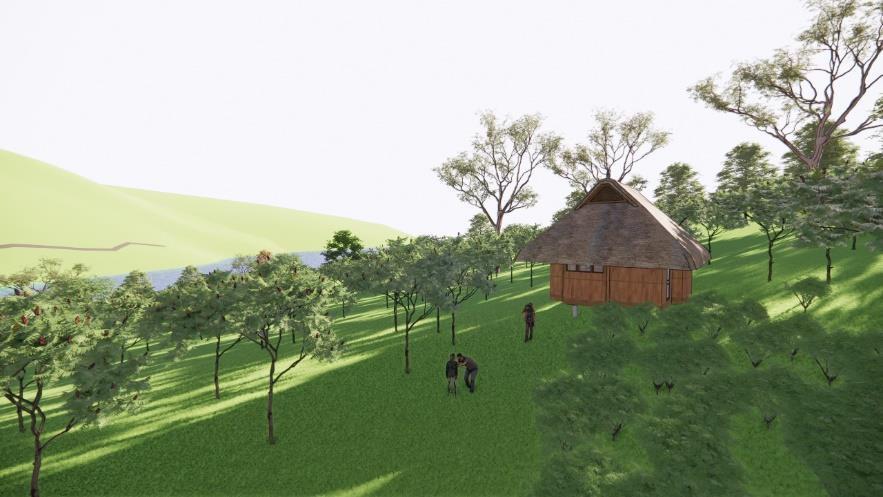
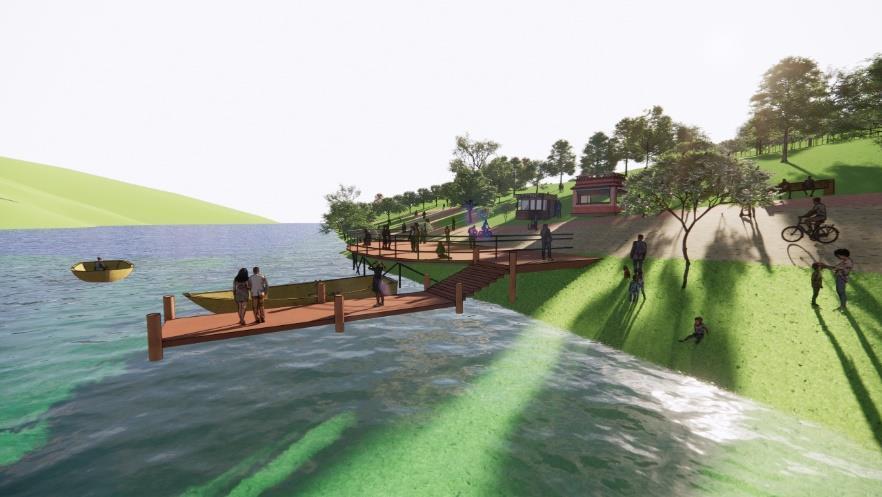 Agro Cabanas in Agro tourism Promotion Zone
River View Point and Public Recreational park
Water Front Adventure Promenade
Agro Cabanas in Agro tourism Promotion Zone
River View Point and Public Recreational park
Water Front Adventure Promenade
2022 Portfolio Chamuditha Koralage 38
Specialist Study
THE INFLUENCE OF BUILDING-STREET INTERFACE ON FOSTERING PUBLIC ACTIVITIES: AN ANALYTICAL STUDY OF TWO STREETS IN COLOMBO, SRI LANKA

Project type Thesis Research
Site Location Colombo Sri Lanka
Duration January 2020 March 2020
Software Used MS Word MS PowerPoint
39 Chamuditha Koralage 2022 Portfolio
PROJECT SUMMARY
Modern cities are in a rush of urbanization. With the rapid urbanization process in cities, the interrelationship between their built environment and the city life has come into a disequilibrium In the process of restitching that certain interrelationship, streets play a major role as the biggest public realm spread over an urban setting. This study explores the influence of building street interface on fostering the public activities on streets. The research is based on two case studies selected according to the land use pattern in central zone of Colombo city Data collection methods include documentation of physical and qualitative characteristics of building street interfaces, observations, and activity mapping on micro segmented building street interfaces. The study confirmed that the physical and qualitative characteristics of building interface impose a significant effect on achieving the optimal conditions for staying and moving activities on building street interface Furthermore, Study investigated four types of neutralized activity pattern zones: (1) Dominant staying activity zones, (2) Dominant moving activity zones, (3) conflictedly active zones and (4) rarely active zones, the subjective physical and qualitative characteristics: (1) Physical comfort, (2) Enclosure, (3) Human scale, (4) Complexity, (5) Territoriality, (6) Permeability, and the activity based characteristics : (1) Spatial tranquilness, (2) Intensiveness of activity, (3) specification of participants, affected for the certain activity behaviors on different building street interfaces. Moreover, in the conclusion, study discusses the recommendations and implications for future research
2022 Portfolio Chamuditha Koralage 40
York Street Analysis Illustration
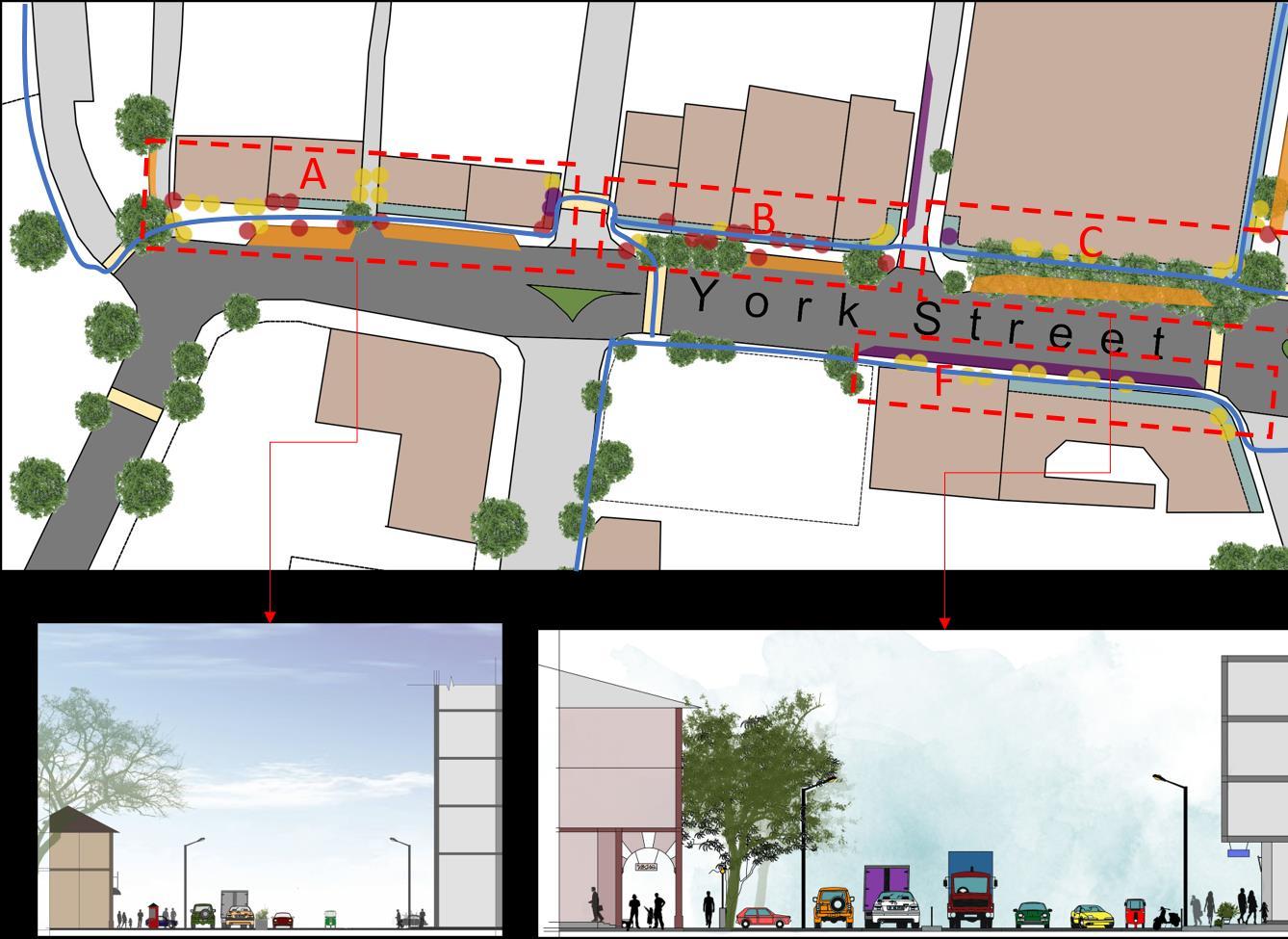
41 Chamuditha Koralage 2022 Portfolio
When exploring public activities on different building street interfaces, the land use pattern is a major fact which determines the variations and types of public activities on a certain street. In Colombo city, there can identify a majority of commercial and institutional land use areas and mixed residential land use areas as well. Hence its rare to observe purely residential land use areas in the central zone of Colombo city, the two case studies had been selected from a commercial and institutional land use zone (York street) and a mixed commercial and residential land use zone (Justice Akbar road)
While having the identical variations of public activities on the selected case study roads, it has been observed a rich variation of building street interface characteristics, due to their location in the highly urbanized zone of Colombo city. In York street, there can identify a diverse building street interface settings with arcaded, hooded spaces with tree canopies and different public activity patterns as well. In justice Akbar road, there also had been identified a rich diversity of public activities with a dense built environment along with the building street interface.

2022 Portfolio Chamuditha Koralage 42
Justice Akbar Road Analysis Illustration
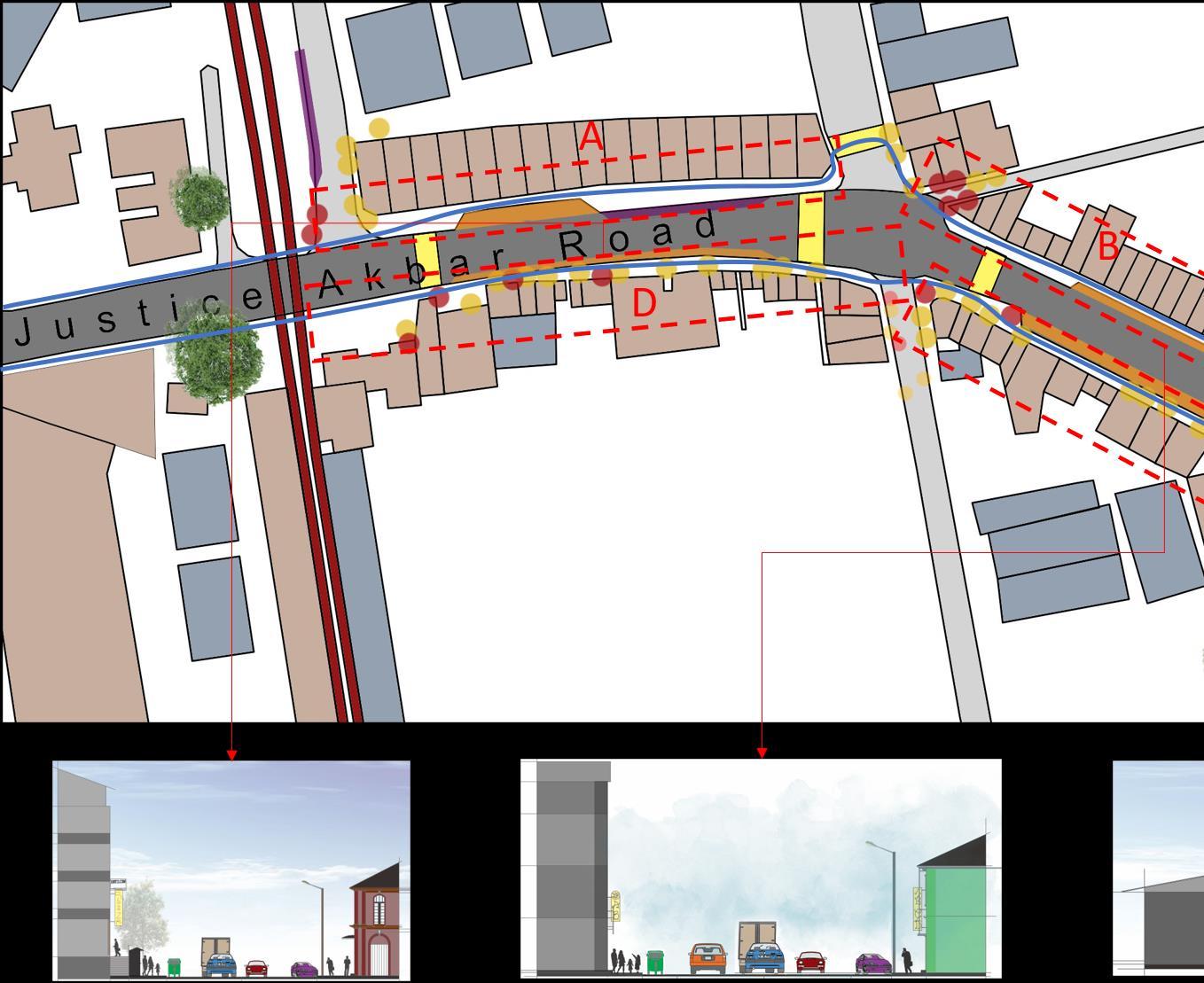
43 Chamuditha Koralage 2022 Portfolio
Recommendations
According to the study results, it has confirmed the influence of building street interface characteristics on the street activities and the co relating activity based characteristics which further imposes an effect on those public activities. creating the building street interface, an optimal space for public activities, the following general recommendations for practice can be adduced accreting on the study results.
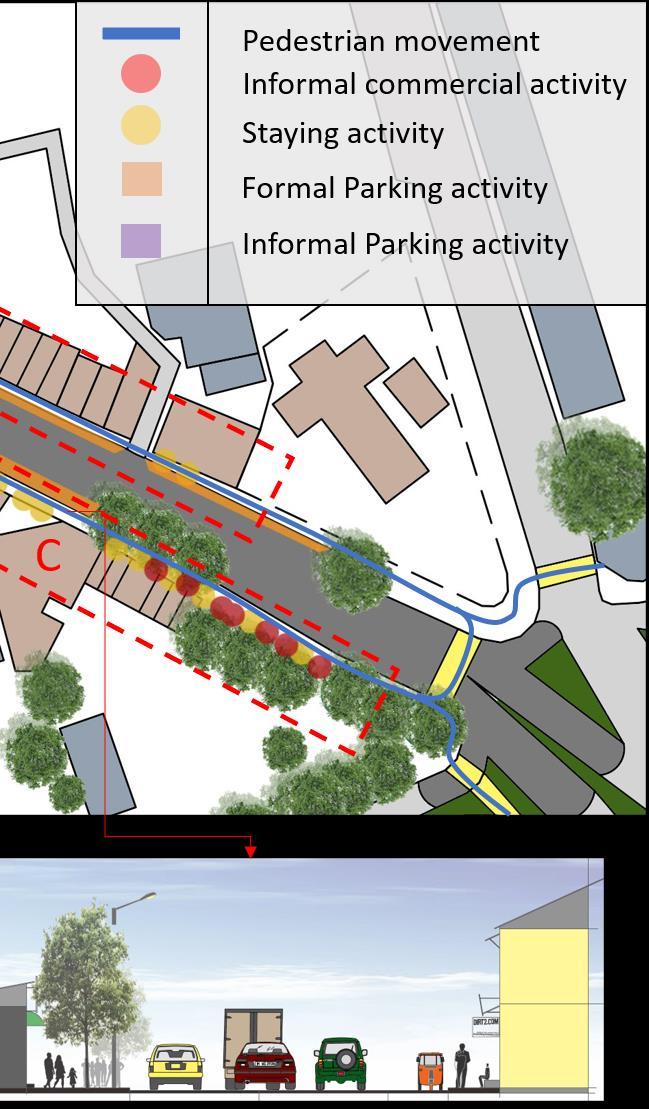
• On the building setback reservations, it can improve the sense of safety and sense of interest to make the building front a live space, by creating opportunities for public seating, rather than making the space restricted for the public.
• In situations which the building street interface does not having enough level of enclosure or identifiable demarcations between the building street interface and vehicular Thorofare zone of the road, it can create tree canopies which gives many more benefits in return such as the increment of physical comfort and enclosure, uplifting the visual quality and increasing the spatial tranquilness for staying and moving activities etc.
• It should settle policies and maintenance standards to control the territorializing of building fronts by the plinth level activities and should create more chances for activities such as informal commercial activities to ensure the publicness and liveliness of streets.
2022 Portfolio Chamuditha Koralage 44
Conservation Design Project Revitalization of Old Administrative Building National Hospital of Sri Lanka

Project type Consolidation/ Adaptive conservation
Site Location Colombo Sri Lanka
Duration March 2021 June 2021
Software Used Sketchup
AutoCAD Lumion Enscape Adobe photoshop Adobe Illustrator 45 Chamuditha Koralage 2022 Portfolio
PROJECT SUMMARY
Historic buildings are live historic sources, which gives us a sense of wonder and preserves many stories with architectural, aesthetic, historic, archaeological, economic, social, and even political and spiritual or symbolic values, which can bridge the present with the past At present, it is possible to peep into the history and feel it, with the condition and the existence of these historic buildings It is a right of future generations to feel the same and most importantly, it is. a duty of present to preserve them for the future.
In 1857, the Pettah hospital has been established as a civil hospital and after running its capacity, the facility has been moved to the present location in 1864. This has been planned and established under the governance of Sir Henry Ward, and later in 1900, the area has been renamed as Kynsey place as an honor for the service of Sir W.R. Kynsey, who was the head civil Doctor of General hospital from 1875 to 1900 Under the governorship of Sir Henry Blake in 1903, the proposal of this building was initiated by the Public Works Department The design was done by Architect, Mr Austin Woodson and the construction has begun in 1904.
Among the few oldest buildings in Colombo, which has been built in the colonial period, this building still stands well in condition. Though the functional use has been changed throughout the history, the building still portrays the grandeur of its architectural character With the functional changes and causes of decay, the building has been through some major changes such as its exterior colour, the original setting of the spire, the fenestration pattern and specially the interior wall arrangement etc. Without letting the evidence of the original setting to be disappeared from this structure, it is necessary to record and preserve the remaining, for the future generations
2022 Portfolio Chamuditha Koralage 46
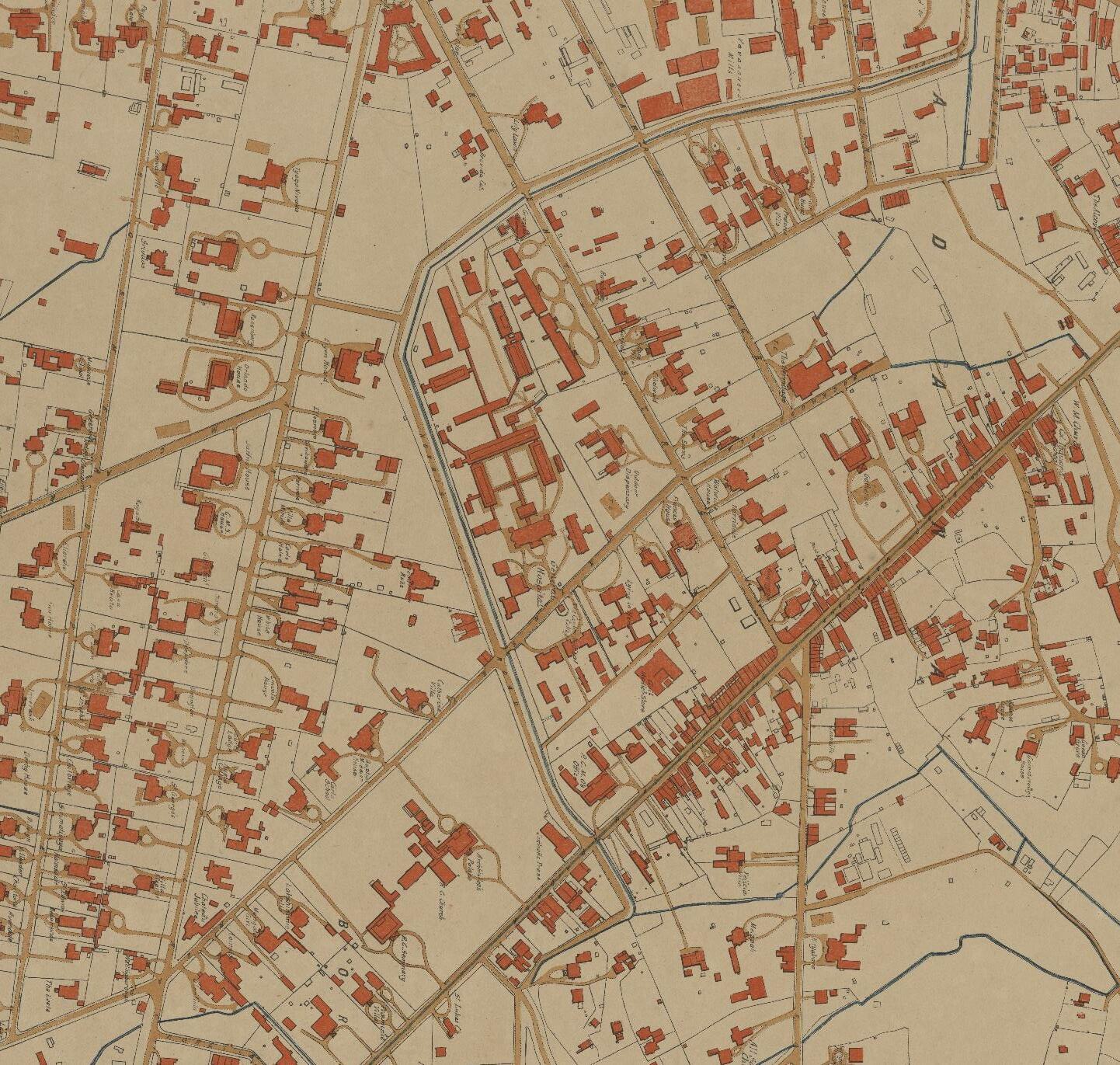
47 Chamuditha Koralage 2022 Portfolio
Selection of Conservation Method
Instead of continuing the conservation from the current situation, it is more appropriate to recreate the original image of this building through a proper investigative study. Rather than letting it to remain the evidence to prove the original image of this building and letting the public to determine the existing state as the original, it will be more effective demonstrate it in real Also, there should be a procedure maintain and sustain itself, after the basic conservation steps has been done Considering all the facts, this conservation project will be conducted through restoration and adaptation methods, while achieving the original image of the building into a maximum extent while having an adaptive function.
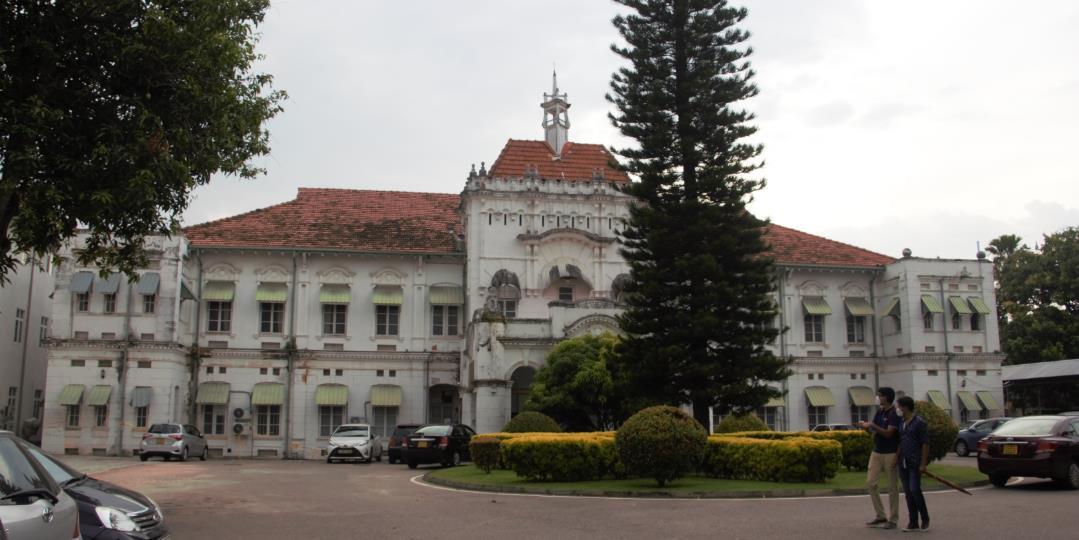
2022 Portfolio Chamuditha Koralage 48

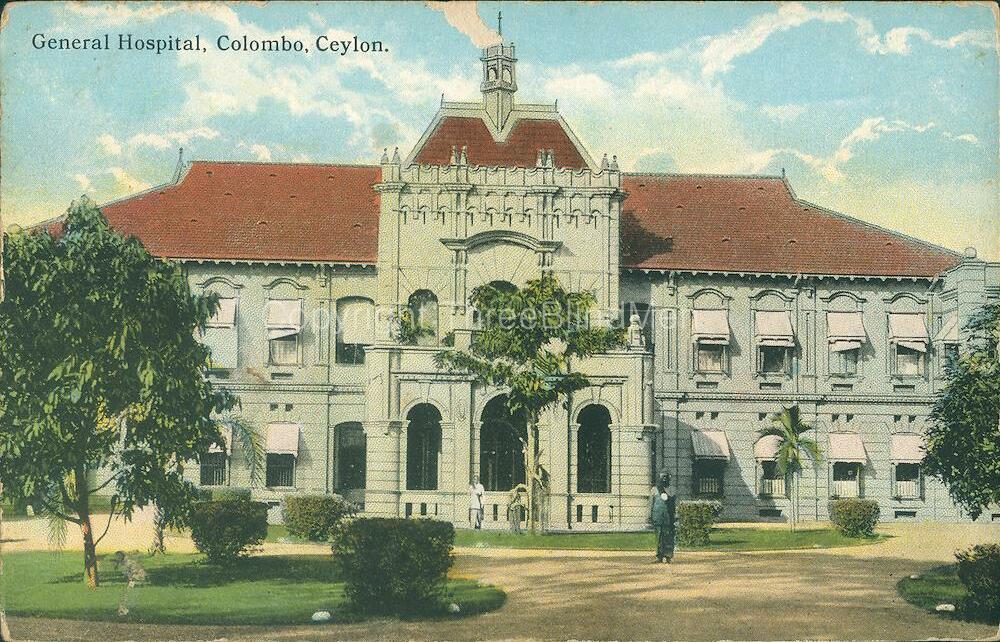
49 Chamuditha Koralage 2022 Portfolio
Selection of Adaptive Function
It is evident that the previous adaptive functions which had been established in this building, have imposed many changes on the original image of the building and at present, those changes have negatively affected on the historic and aesthetic values of the building. According to the precedents and investigations, the adaptive function should not override the requirements of the conservation process. As a primary requirement of the adaptive function for this building, the micro context of hospital background directly affects, and the function should not separate the building from its neighboring context. Also, the adaptive function should be appropriate to sustain the conservation and maintenance process throughout a time, while preserving the values of the conserved building. Considering all the facts, the old administration building will be converted into a medical history museum, which will mainly focus on the hospital visitors, medical students, and hospital staff.

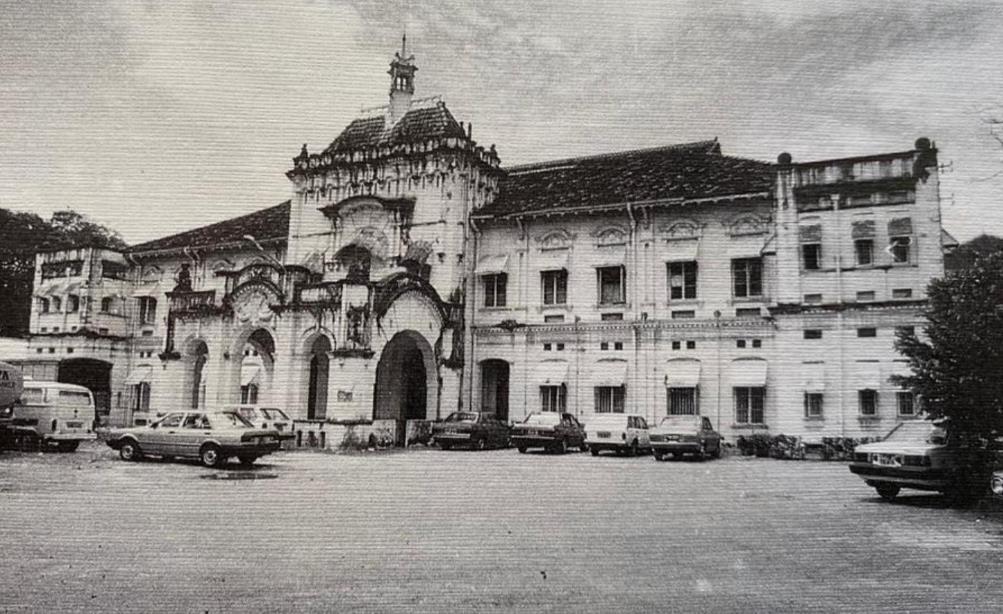
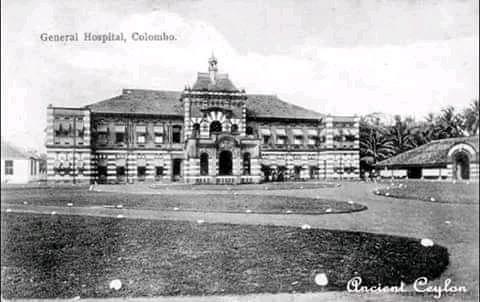
2022 Portfolio Chamuditha Koralage 50
Ground Floor Plan Existing

51 Chamuditha Koralage 2022 Portfolio
First Floor Plan Existing

2022 Portfolio Chamuditha Koralage 52

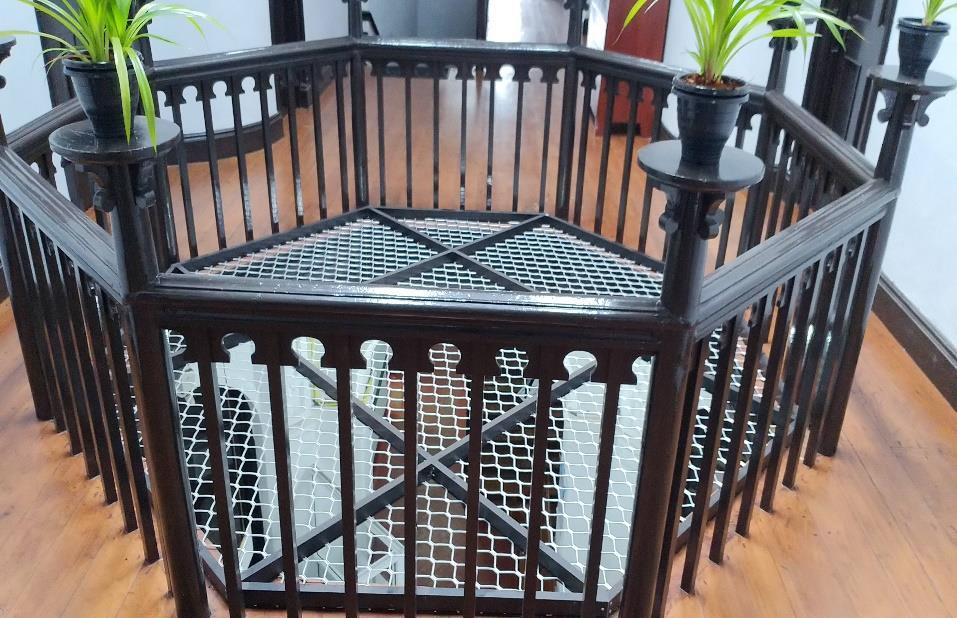
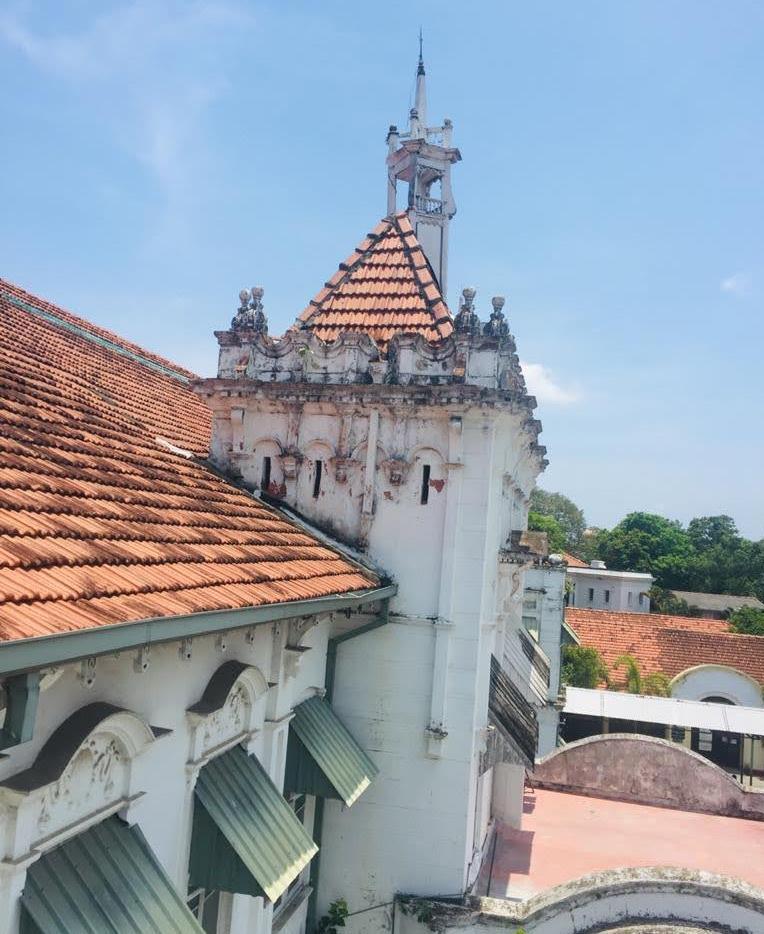
53 Chamuditha Koralage 2022 Portfolio
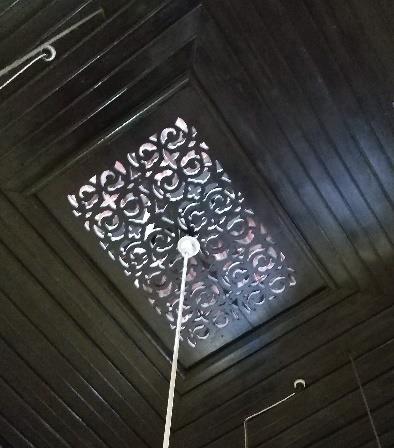
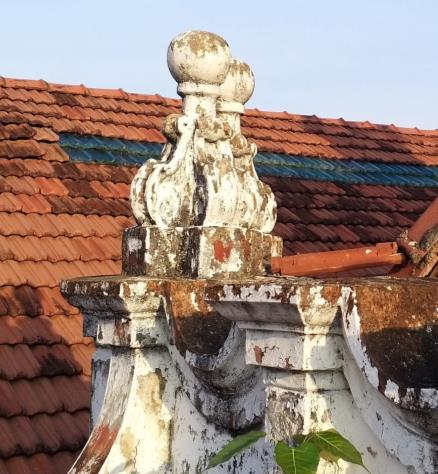

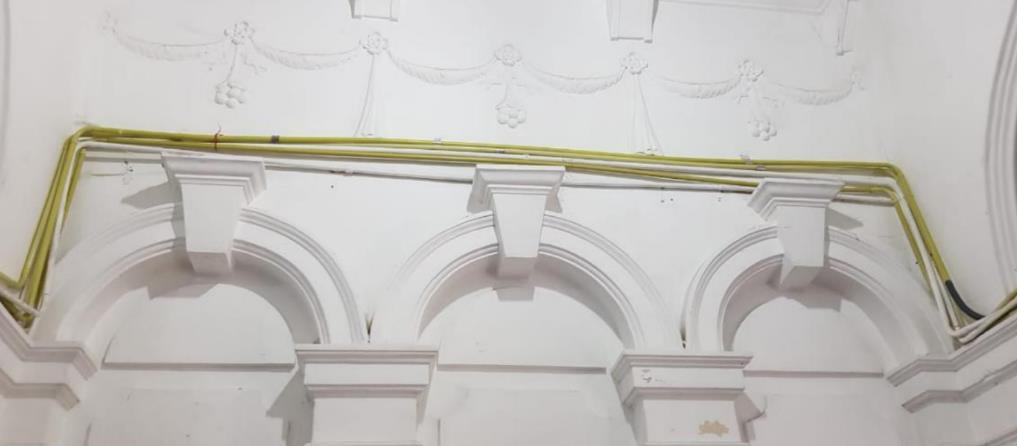

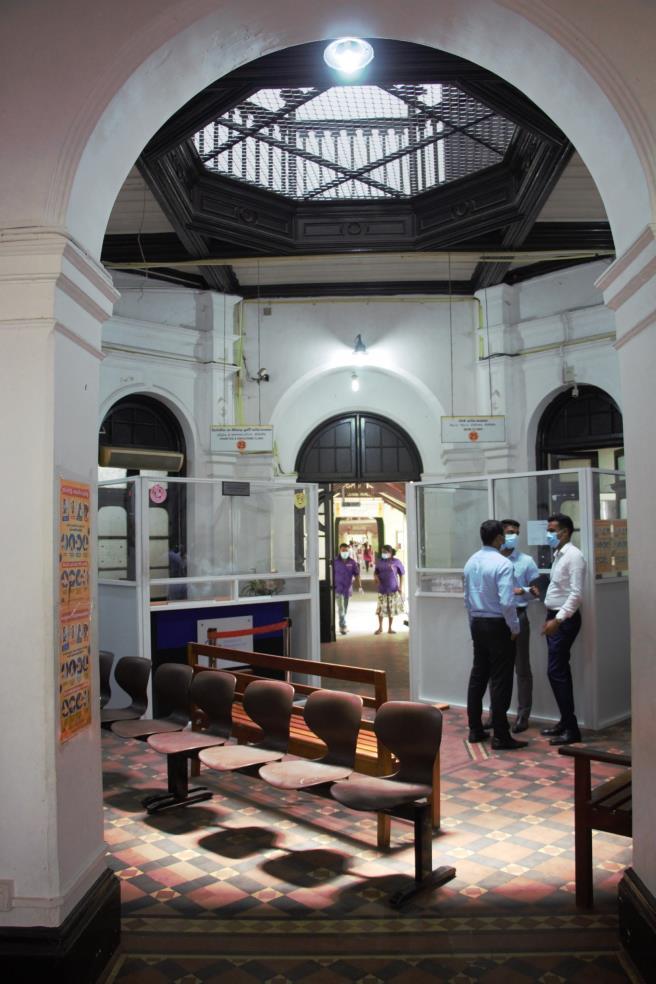
2022 Portfolio Chamuditha Koralage 54
Ground Floor Plan Proposed
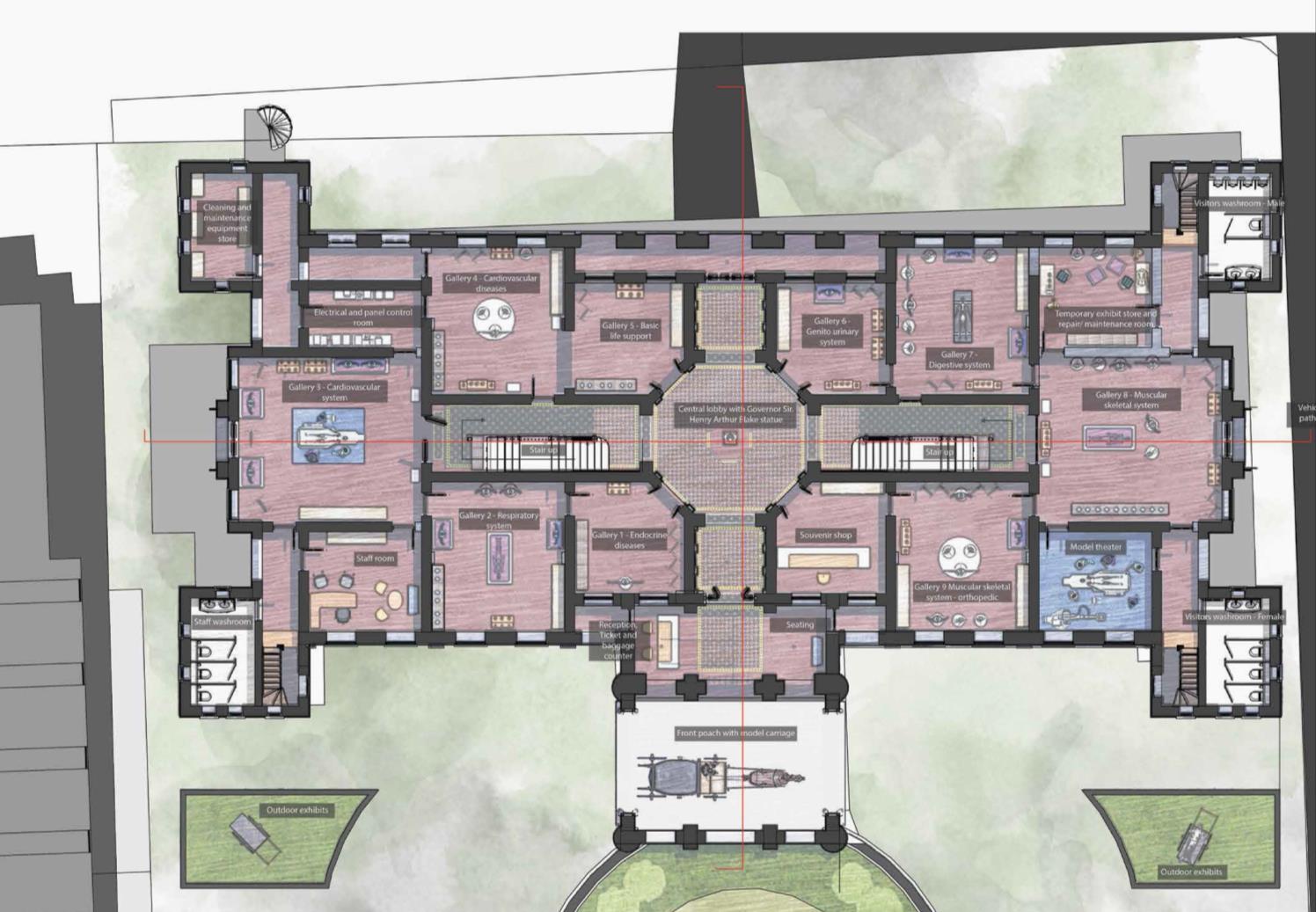
55 Chamuditha Koralage 2022 Portfolio
First Floor Plan Proposed
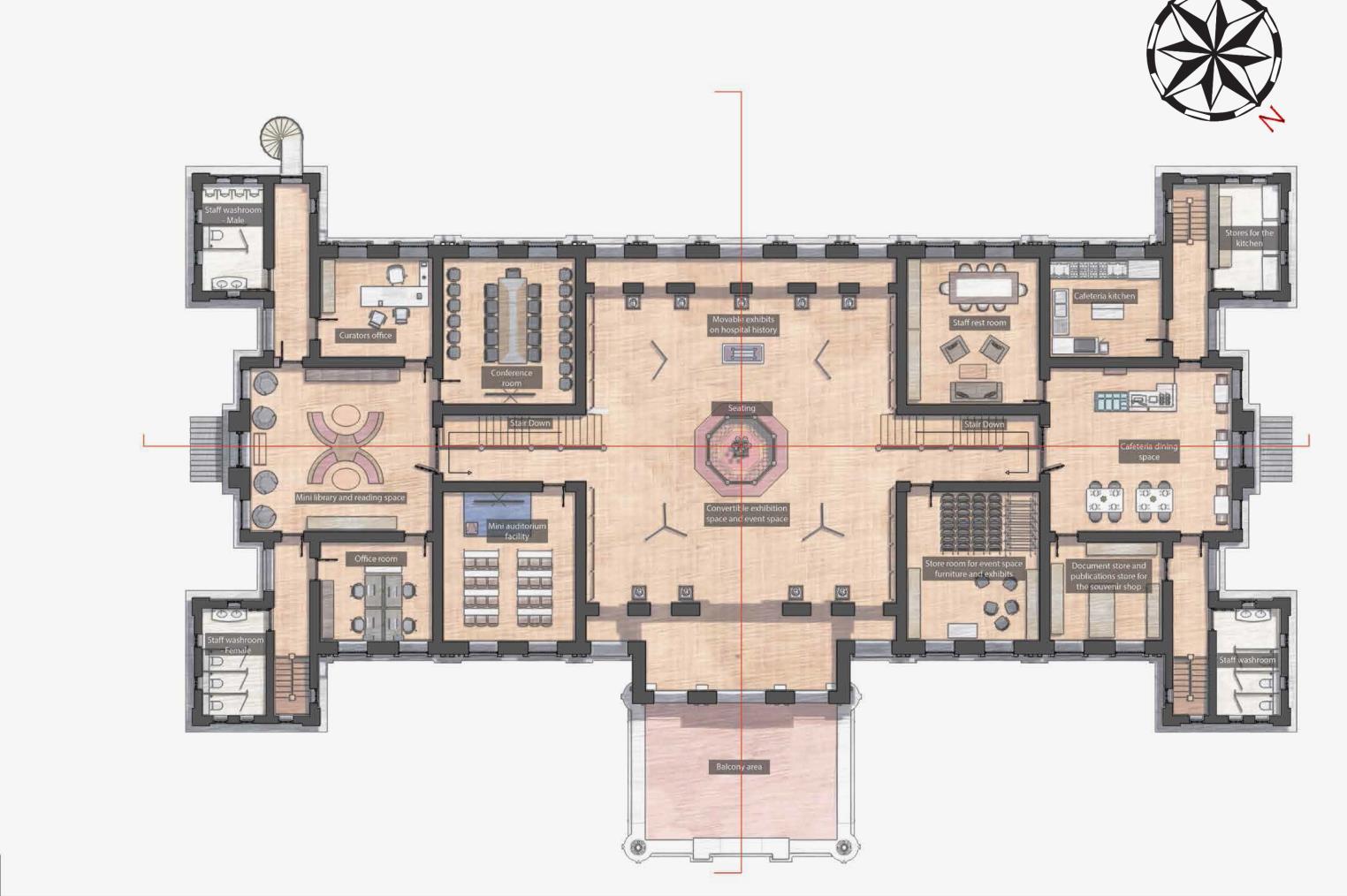
2022 Portfolio Chamuditha Koralage 56





57 Chamuditha Koralage 2022 Portfolio
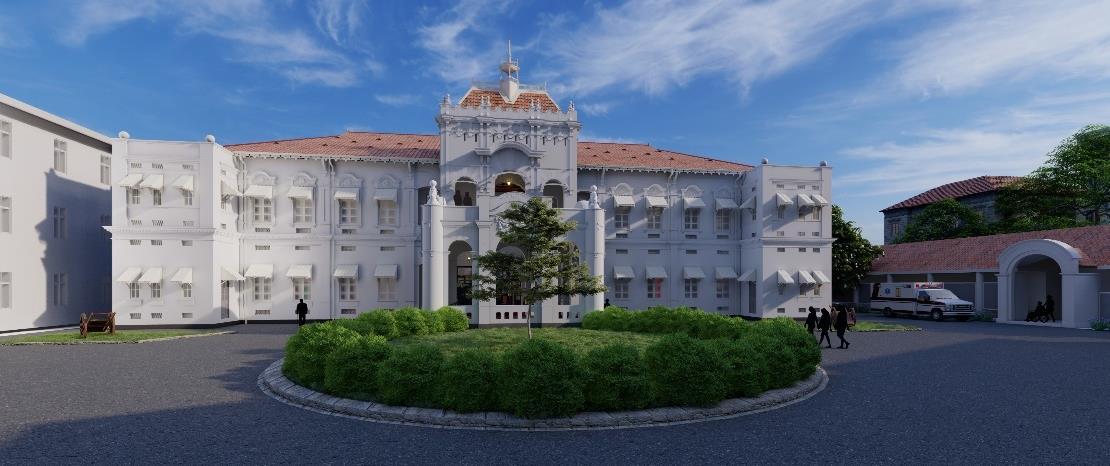
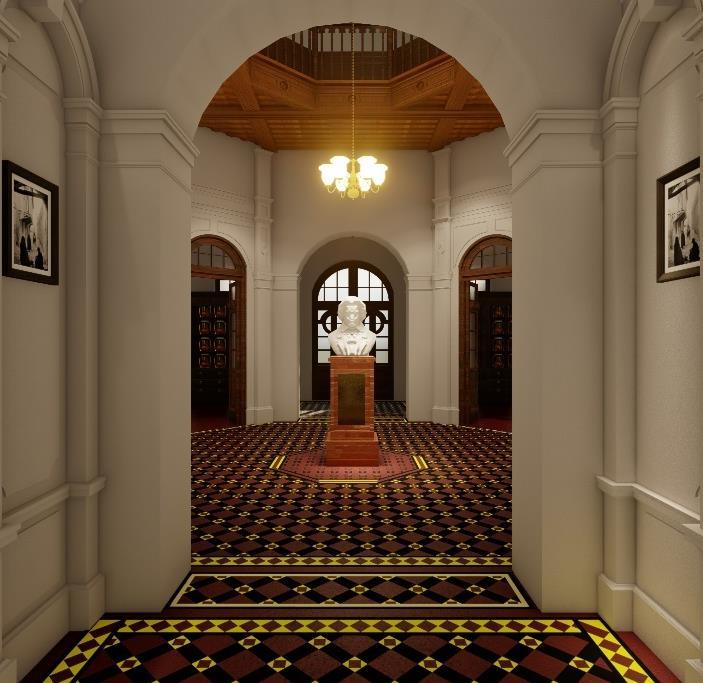


2022 Portfolio Chamuditha Koralage 58
Front Elevation

59 Chamuditha Koralage 2022 Portfolio
Rear Elevation
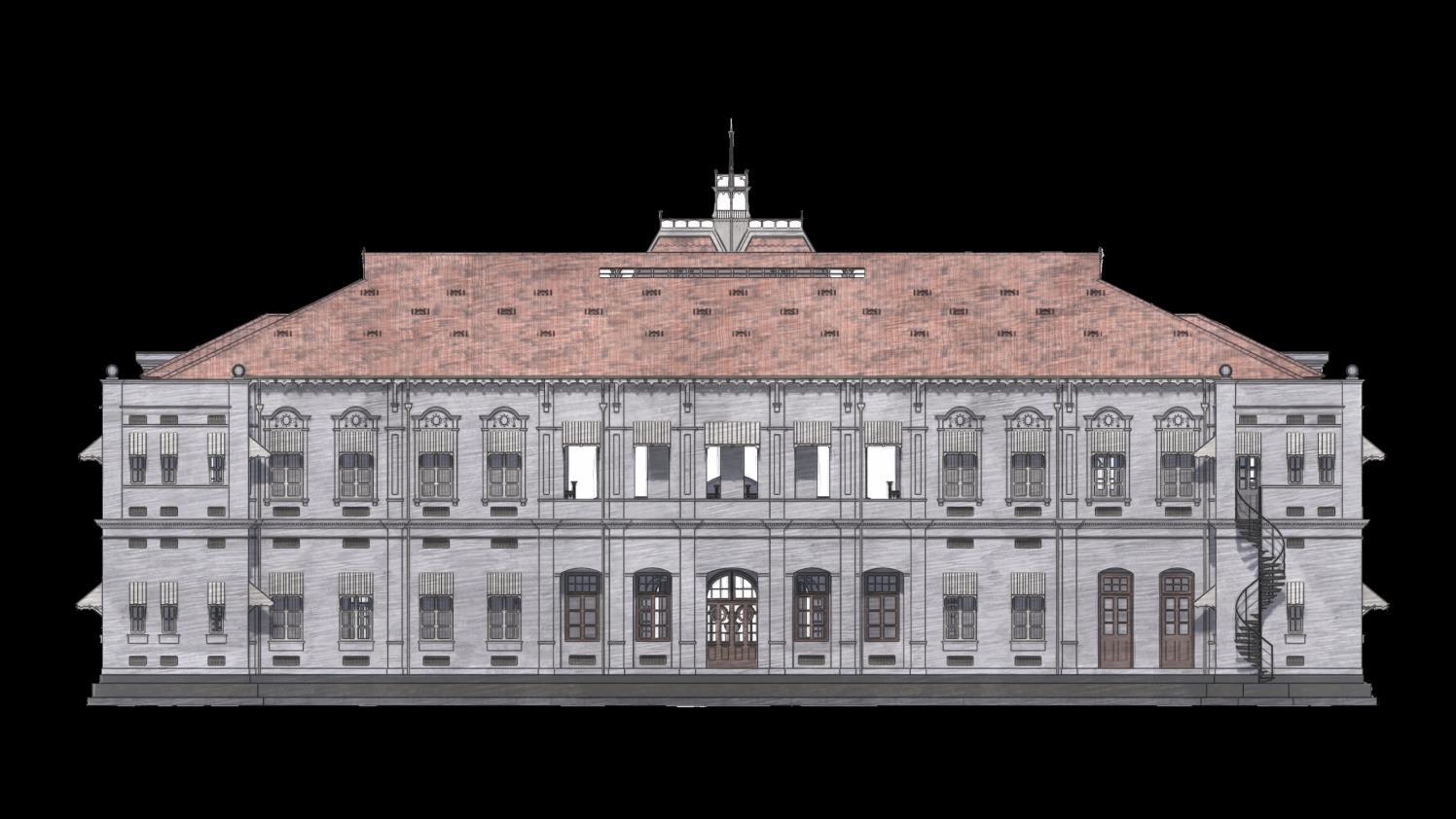
2022 Portfolio Chamuditha Koralage 60
Side Elevation

61 Chamuditha Koralage 2022 Portfolio
Cross Section

2022 Portfolio Chamuditha Koralage 62
Cross Section
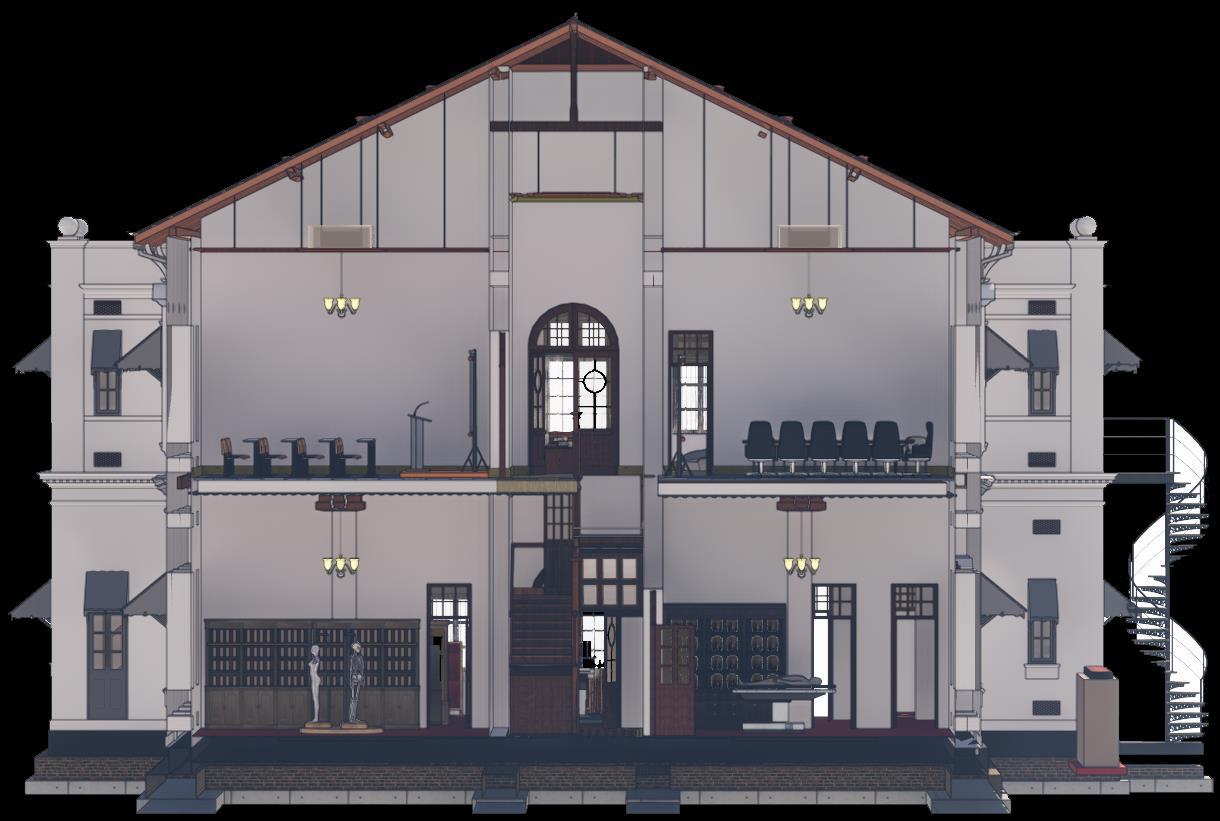
Longitudinal Section
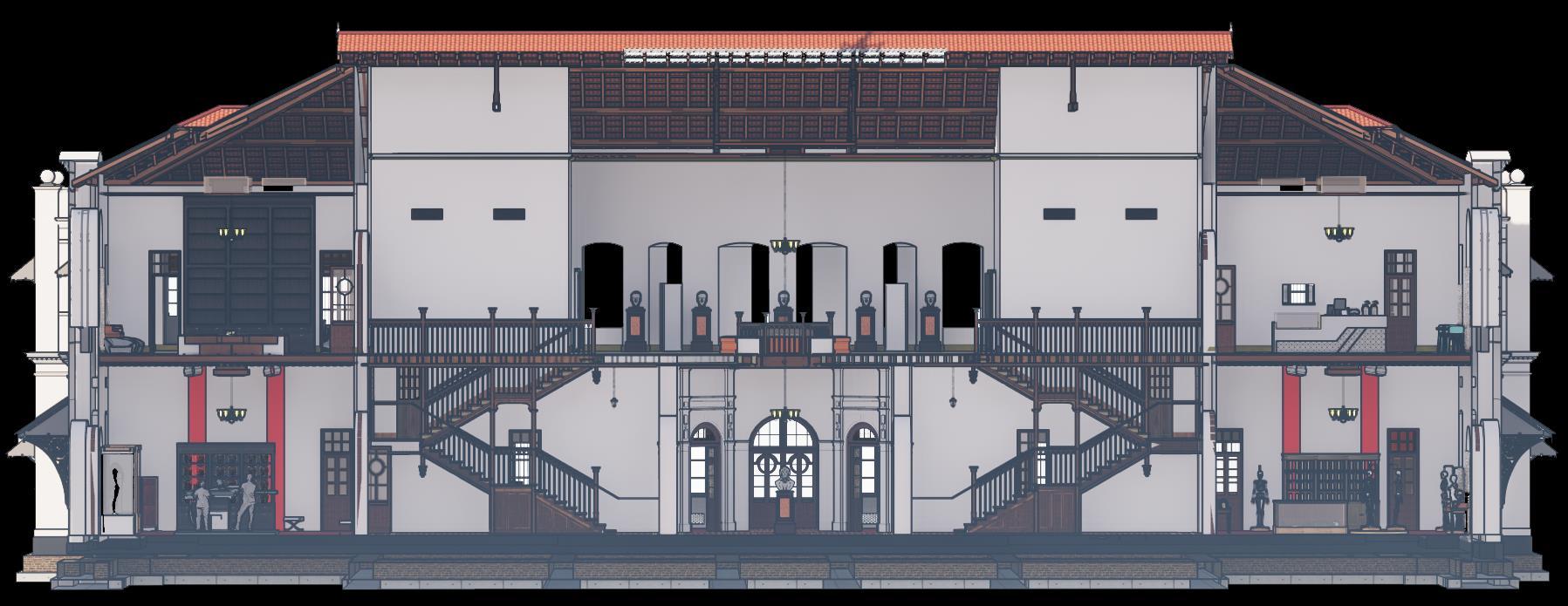
63 Chamuditha Koralage 2022 Portfolio
Roof covering
With Calicut tiles, glass tiles at the center and vent holed tile types
Roof structure
With customized queens post typed truss system and purlins, batons, rafters etc
Timber ceilings
Teak timber ceiling with carved vent hole panels
Timber floor
With Teak timber joists and planks, supporting on the walls
Spire and tower
The most decorative architectural element of the building with molding blocks and timber spire and lighting resistor
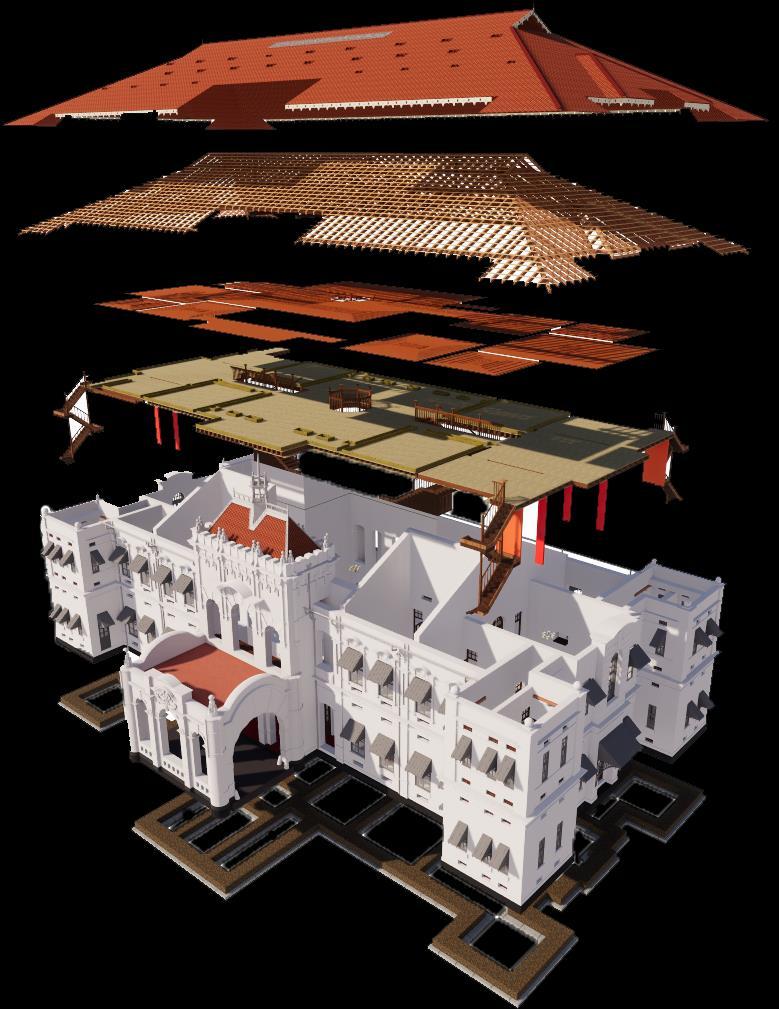
Interior walls
400mm and 300mm thick brick walls covered with lime plaster, with decorative moldings
Exterior facade
500mm thick brick walls covered with lime plaster, exterior molding blocks and window overhangs
Sub structure
Strip foundation consisting with concrete base and brick footing
2022 Portfolio Chamuditha Koralage 64
Urban Housing Project The Twist Colombo Sri Lanka

Project type Residential Housing Site Location
Duration Sept 2019 Nov 2019 Software Used Sketchup AutoCAD Lumion Enscape Adobe photoshop Adobe Illustrator 65 Chamuditha Koralage 2022 Portfolio
PROJECT SUMMARY
Due to rapid growth of economic, political and social activities in the past recent decades, there has been a swift movement of population from rural to urban areas for employment opportunities and better living. This migration together with the natural increase of population in urban areas increased the demand for housing. Along with creating housing in urban context, accepting challenges in urban renewal is also a part of the scope of this design project Housing is the centered focus within the micro and macro forces of the context Proposed site is located in Slave Island in Colombo, Sri Lanka, located directly south of the Fort. The suburb contains Beira Lake, and its esplanade which is visited by many for recreation. Slave Island is mostly a commercial area with hotels, shopping centers and street food stalls and is known for its multicultural background, especially Malay, heritage.
It’s clear that the people in this context are being devaluated because of the type of shelter they live. They are much more comfortable in places where community gathered; not in the individuality of their family units. Because of that difference between the social space and private space, there is an Imbalance between their social life and family life.
Due to these, this community gives room to creating socially undesirable or not very acceptable groups of people or activities which attach a sigma to all people living in this community and end up being a reason for them not being well accepted or harmoniously integrated with the rest of the Colombo communities specially the fast developing areas around this location.
The overall building is a balanced combination of solids and voids; the open areas with inviting quality which allows people to get connected with each other conceptually represents the ‘voids’ The housing units which focuses on their individuality and personal space conceptually represents the ‘solids’.
All these together creates a form which is dense more into the corner of the site and sloping down as platforms towards the De Mel park , in both sides which allows the building to create transparency throughout the spaces and provide more open/ free atmosphere throughout
2022 Portfolio Chamuditha Koralage 66

67 Chamuditha Koralage 2022 Portfolio
Broader Ambition :Healing the Broken Segments
The proposed housing should cater the existing users while uplifting the quality of their lives. So I intend to achieve this by providing acceptance and a sense of value, usefulness and a safe feeling to this community with the rest of the city which will eventually give acceptance and value to this community living here.
- Integrating this built environment with positive activities along with the existing ‘De Mel Park’ as a common/open space for the rich as well. It will provide opportunities to these people to conduct useful businesses as various services in the commercial part of the project.
- Creating a balance between their social life and family life (Individuality) by providing a personal place that gives the families living a more introverted and personal safe space yet provide an open/inviting quality to bring in other communities.
Concept : The Twist of Solids and Voids
The overall building is a balanced combination of solids and voids; the open areas with inviting quality which allows people to get connected with each other conceptually represents the ‘voids’ The housing units which focuses on their individuality and personal space conceptually represents the ‘solids’

.
All these together creates a form which is dense more into the corner of the site and sloping down as platforms towards the De Mel park , in both sides which allows the building to create transparency throughout the spaces and provide more open/ free atmosphere throughout.
2022 Portfolio Chamuditha Koralage 68
Ground Floor Plan
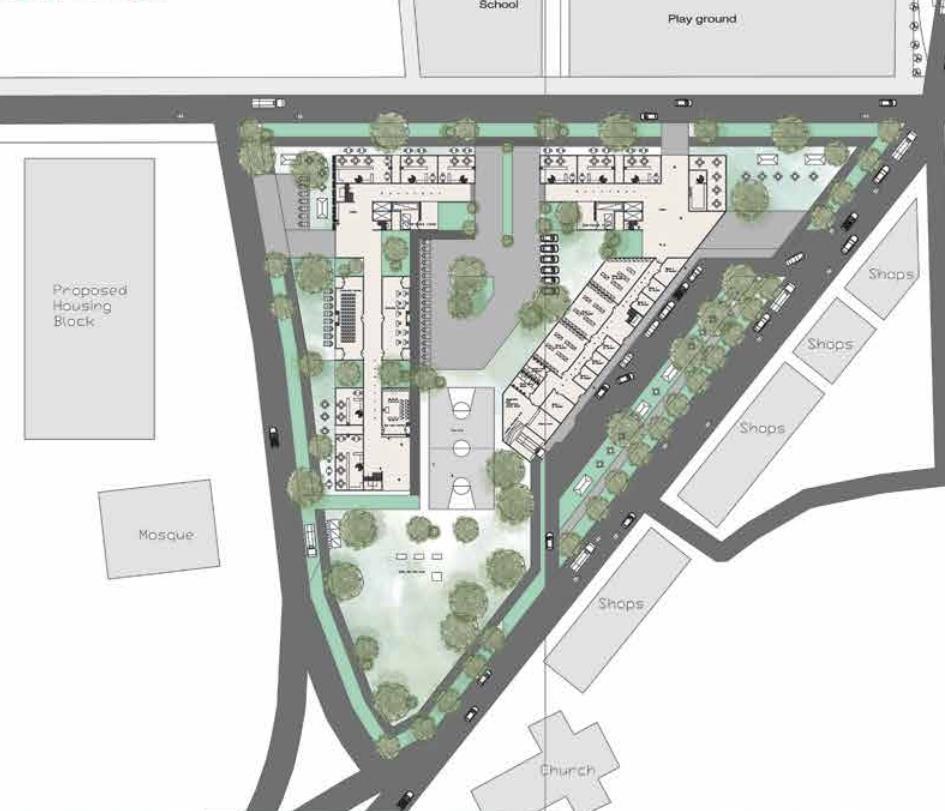
69 Chamuditha Koralage 2022 Portfolio
First Floor Plan


 Mezzanine Floor Plan
Formulation of Building Massing
Mezzanine Floor Plan
Formulation of Building Massing
Sectional View

73 Chamuditha Koralage 2022 Portfolio
Housing Unit Types
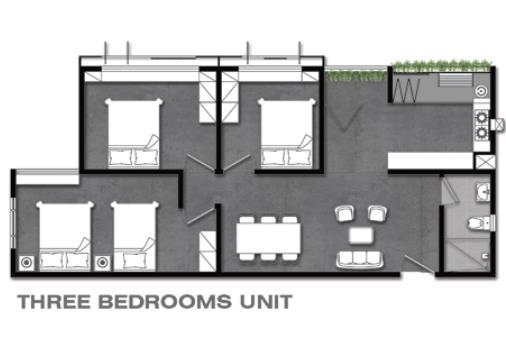

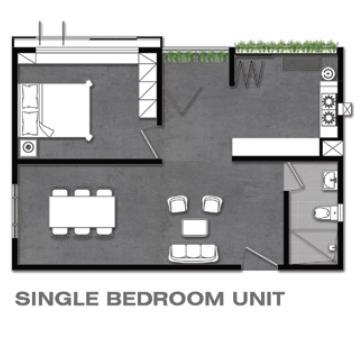
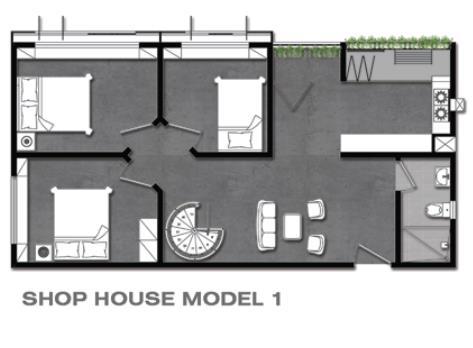
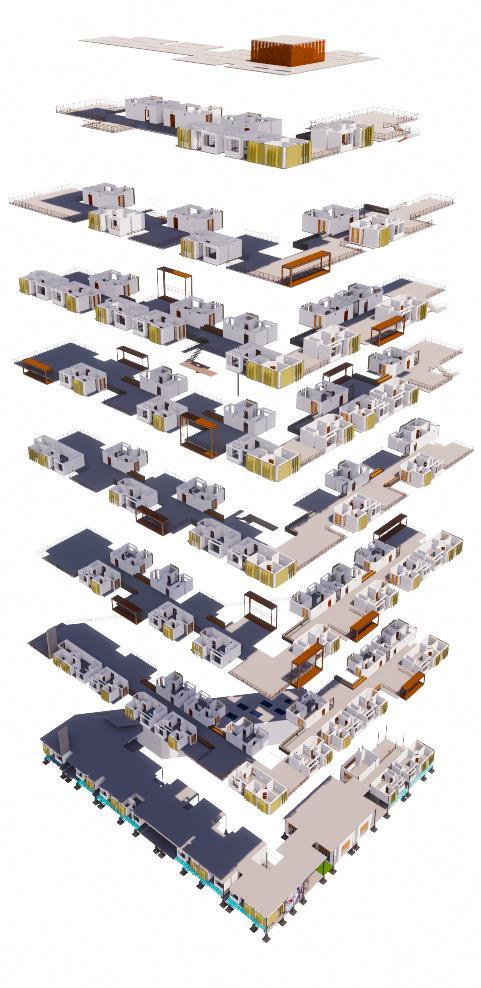
2022 Portfolio Chamuditha Koralage 74
Interior Visualizations
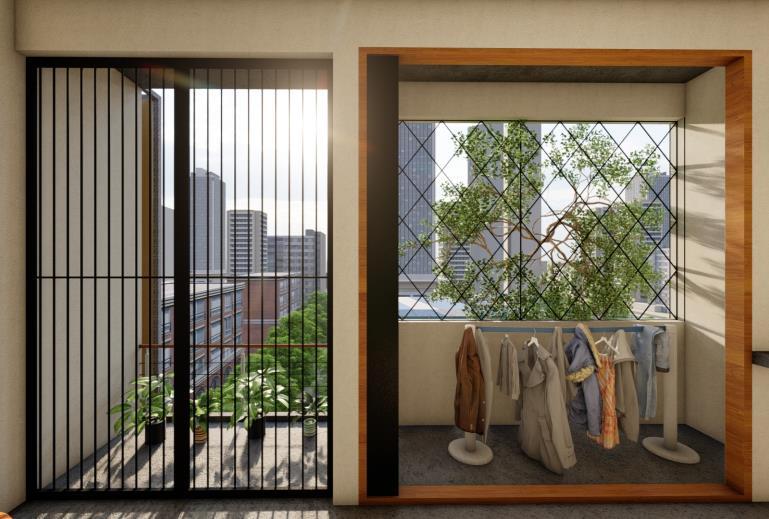
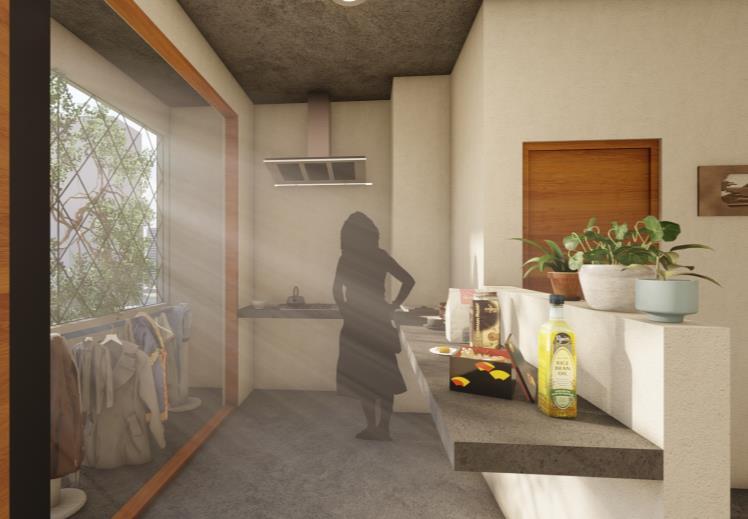

71 Chamuditha Koralage 2022 Portfolio

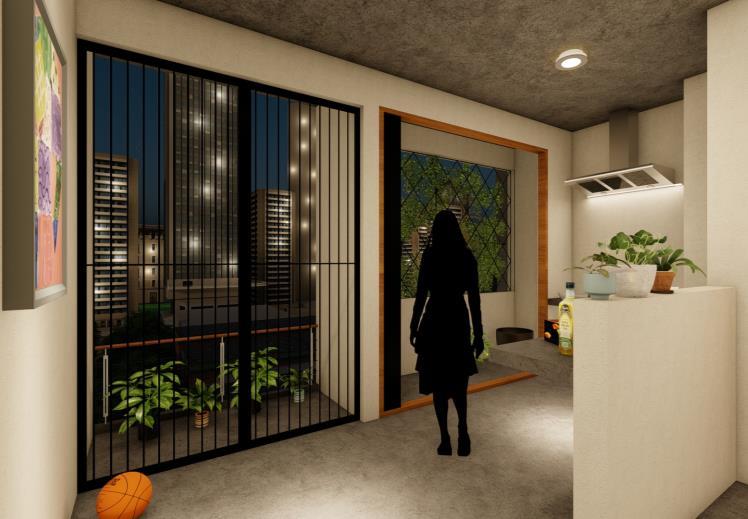
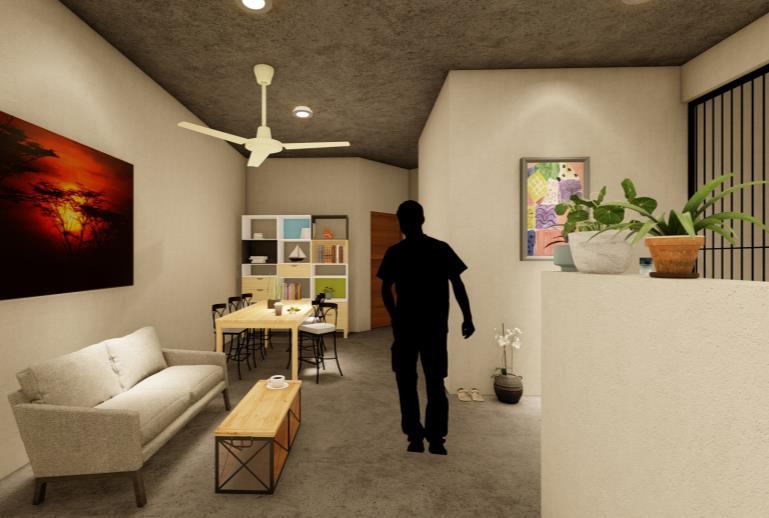
2022 Portfolio Chamuditha Koralage 72
Elevational Comparison – Church Street Elevation
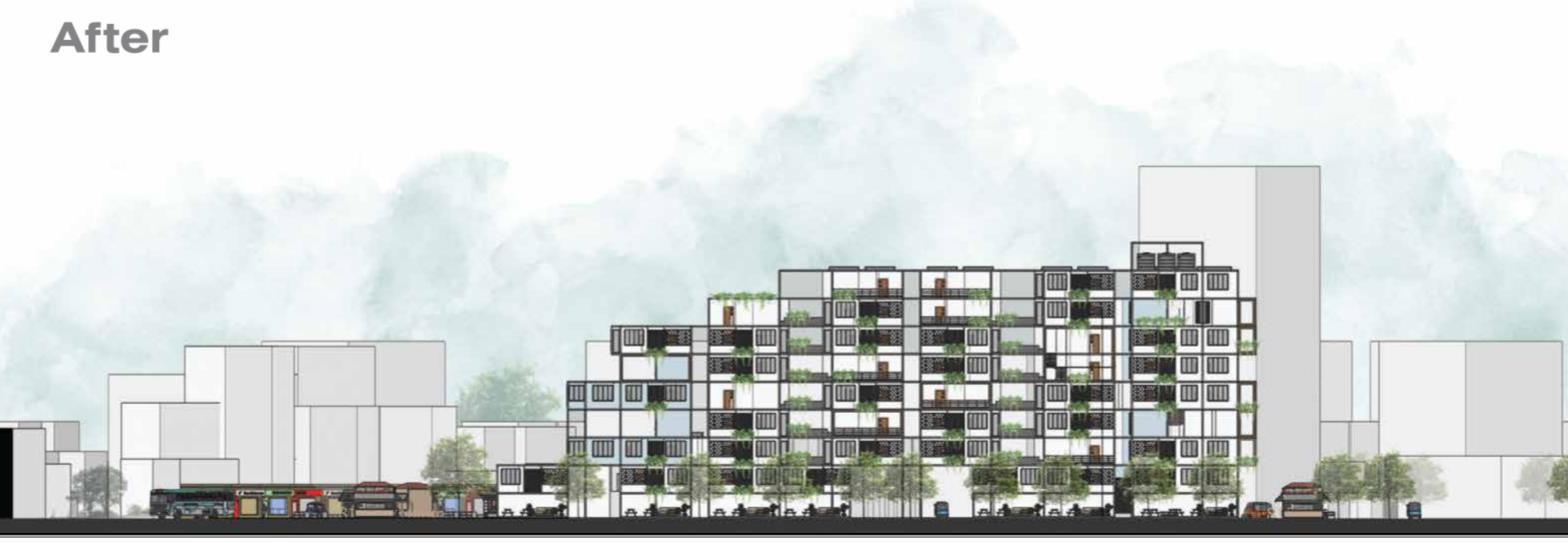

75 Chamuditha Koralage 2022 Portfolio
Elevational Comparison – Masjid Road Elevation


2022 Portfolio Chamuditha Koralage 76

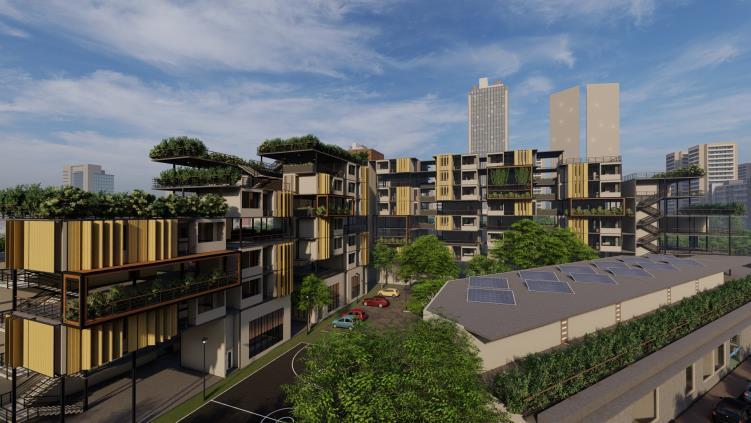

77 Chamuditha Koralage 2022 Portfolio

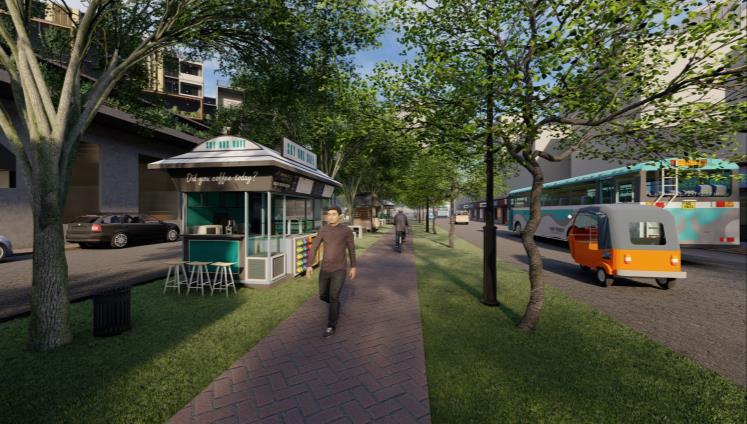
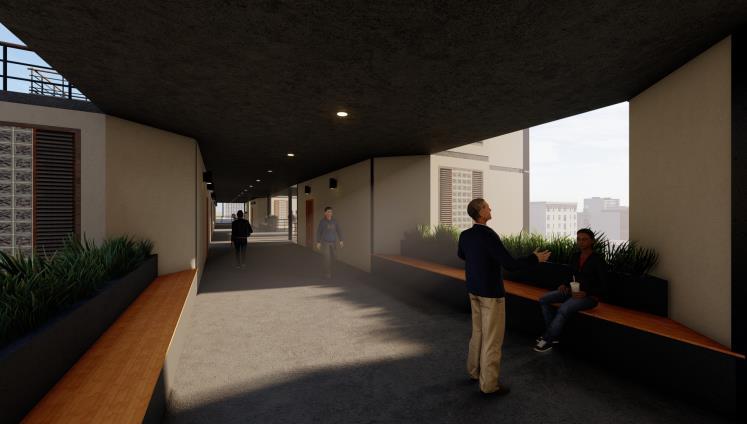
2022 Portfolio Chamuditha Koralage 78

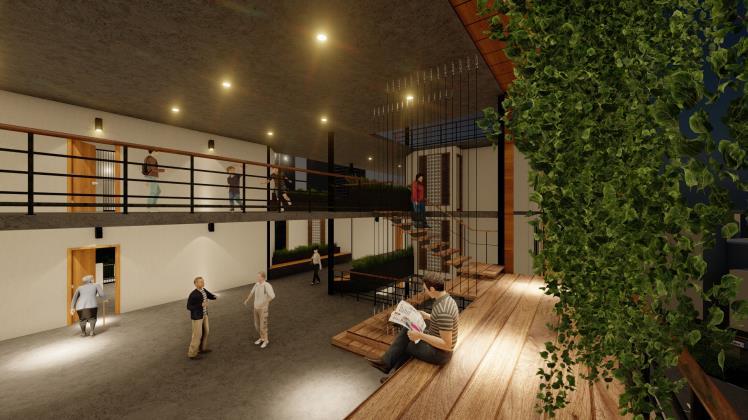
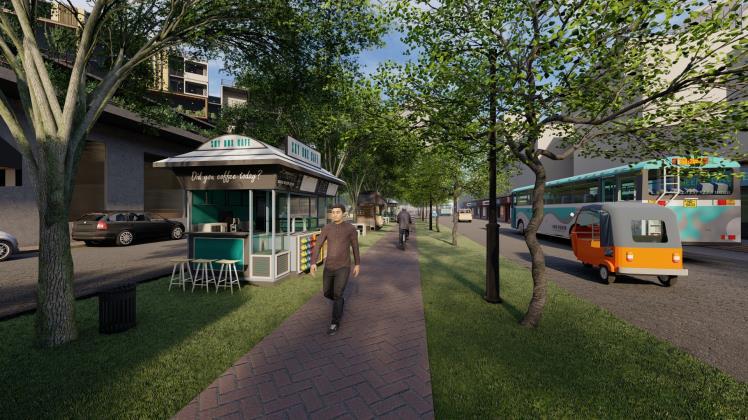
79 Chamuditha Koralage 2022 Portfolio

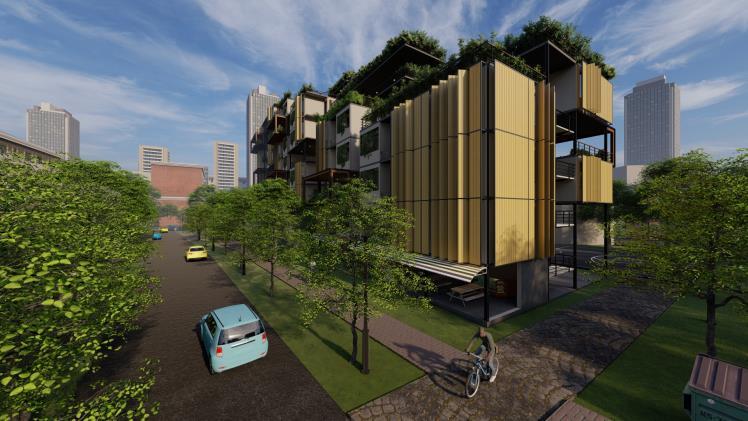

2022 Portfolio Chamuditha Koralage 80
EDUCATION
Universities
2019 2022 MSc Architecture Distinction
2017 - 2020 BSc. Architecture Class II (Upper Division) RIBA part I
Awarded by Liverpool John Moores University UK. Conducted by Sri Lanka Institute of Information Technology Schools
2009 2016 Secondary Education A/L in Physical sciences stream Ananda College Colombo Sri Lanka
2003 2009 Primary Education St. Anthony’s College Wattala Sri Lanka
WORK EXPERIENCE
Lakvidu Design
LANGUAGES
Architectural Intern 2019 2020 Involved in multitude of including Colombo Suburban Railway Project –-
Consultants
projects
Sinhalese
Native English
Fluent INTERESTS Sketching E Sports Music Sculpting Movies People Watching 81 Chamuditha Koralage 2022 Portfolio
https://www.instagram.com /diary_of_an_archi_kid/ chamudithakoralage@gmail.com https://chamudithakoralage. artstation.com/ https://www.behance.net/ chamudithad11f https://www.deviantart.com/ chamudithak







RESUME SOFTWARE EXPERTISE PERSONAL SKILLS + 94 773931333 519. Heenkenda, Ragama, Western, SriLanka
Autodesk AutoCAD Autodesk Revit Google Sketchup Lumion Adobe Photoshop Adobe Illustrator Adobe Premiere Autodesk 3Ds MAX Blender Epic Unreal Engine Z Brush Adobe Substance Designer Adobe Substance Painter Maxon Cinema 4D Visual Presentation and Graphics Written and Oral Communication Active Listening Creativity and Problem Solving Team work and Leadership A Tech Savvy and a Fast Learner Adaptable and Easygoing Responsible 2022 Portfolio Chamuditha Koralage 82

More work @ https://chamudithakoralage.artstation.com/
