R T F O L I O

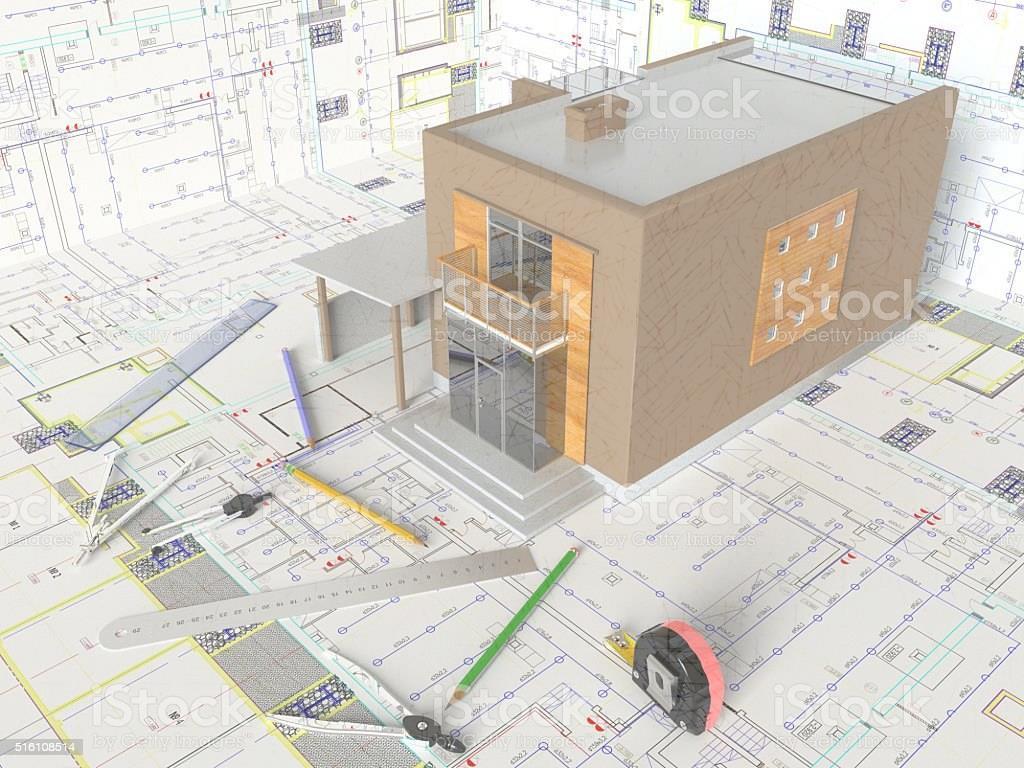









“
I'm an architect student at the SLIIT School of Architecture, where I completed the BSc Architecture degree program. I obtained priceless experience experimenting on projects of diverse types and scales while I was a first-year architecture student. I was able to fully comprehend the design phases and project implementation thanks to independent project management and teamwork. My drive for self-improvement and desire to create original architectural designs grew there. My goal was to work in a field that demanded both original thought and analytical thinking. My goal as an architect is to help shape society by creating environments that have a beneficial influence on it. In 2022, I started my journey as an architect student. This PORTFOLIO contains the information data of the Design Projects activities carried out in my first year as an Architect student."











THE PROJECT IS ABOUT ANALYSING AND UNDERSTANDING A CHARACTER, ARRIVING AT A CONCEPT AND REPRESENTING IT THROUGH DESIGN.
THIS PROJECT HAS 02 PARTS ;
1. Designing and producing a 2D Representative Graphic (Wall Plaque) based on the student's interpretation of the character
2. Designing and producing a 3D Representative object based on the inspiration gained through the study of Andare and associate stories in the folk lore
PART 01
Learn about Andare's personality, and as the first activity, investigate his past, as well as the historical and folklore tales that are related to it. Understanding, analyzing, and creating your own interpretation of the character and the message you want to convey through your visual graphic expression in the wall plaque are all based on the information provided. Choose a method you may employ to successfully convey this expression's idea to the reader by turning it into a meaningful graphical representation. This is what your visual design "Concept" refers to. You might look for ideas on how to accomplish this. Create a 2D wall plaque graphic using the derived concept.
PART 02
Create another design that is a 3D object that would communicate the interpretation of the character Andare using the same inspiration and concept. It should serve as a decorative 3D object that is simple to set up on a shelf, table, or desk. The 3D object's kind and mode of operation are entirely up to you. You can exhibit your expression using relevant material in the form of lines, shapes, themes, colors, textures, depths, light, and movements. Think about using the device to appeal to the recipient's or the observer's five senses.






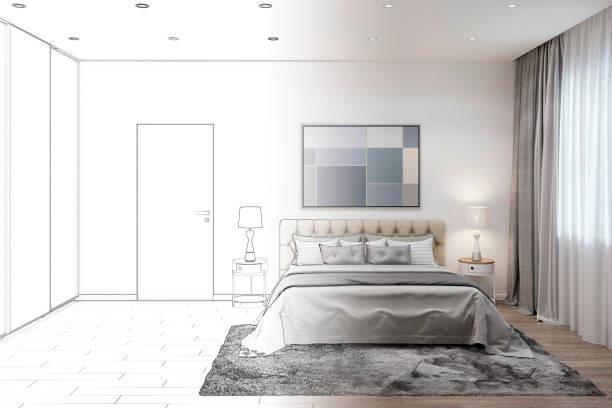
Parameters like reach and visual field of view are also important to anthropometry. Static or structural anthropometry, which refers to simple measures of a human's weight, height, length, width, and depth, and dynamic or functional anthropometry, which refers to complex measurements of a human's movement such as reach and angle variations of various joints. Ergonomics: The interaction between the human body, its movements, and the surroundings. Designing areas and products that users may utilize effectively and securely depends on ergonomics.
THIS PROJECT HAS 02 PARTS,
1. There will be 3 elements: 1. This is a team effort. Under the direction of your tutor, we do research on every subject-related issue and develop a group-based interactive structural representation. 2. Adapting a bedroom interior design to your individual anthropometric measurements. 3. Performing research on the fundamental anthropometric and ergonomic information needed to build standard spaces and compiling it into a bound booklet.
1. This section focuses on creating a portable camping kitchen that will allow two campers to cook a meal together. study of camping-related food preparation techniques and needs Design the portable camp kitchen to fit the products and functions.

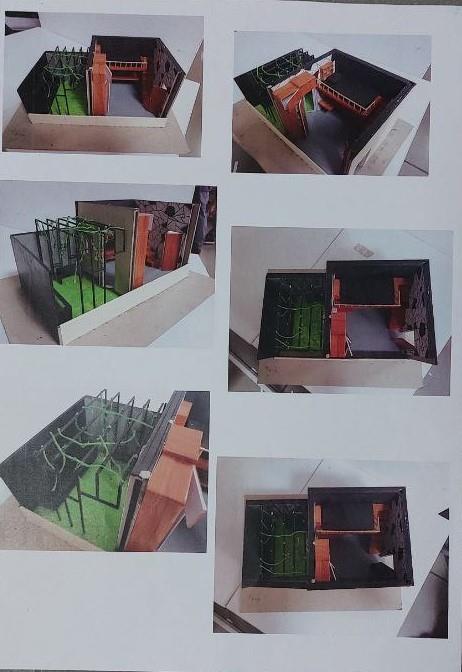

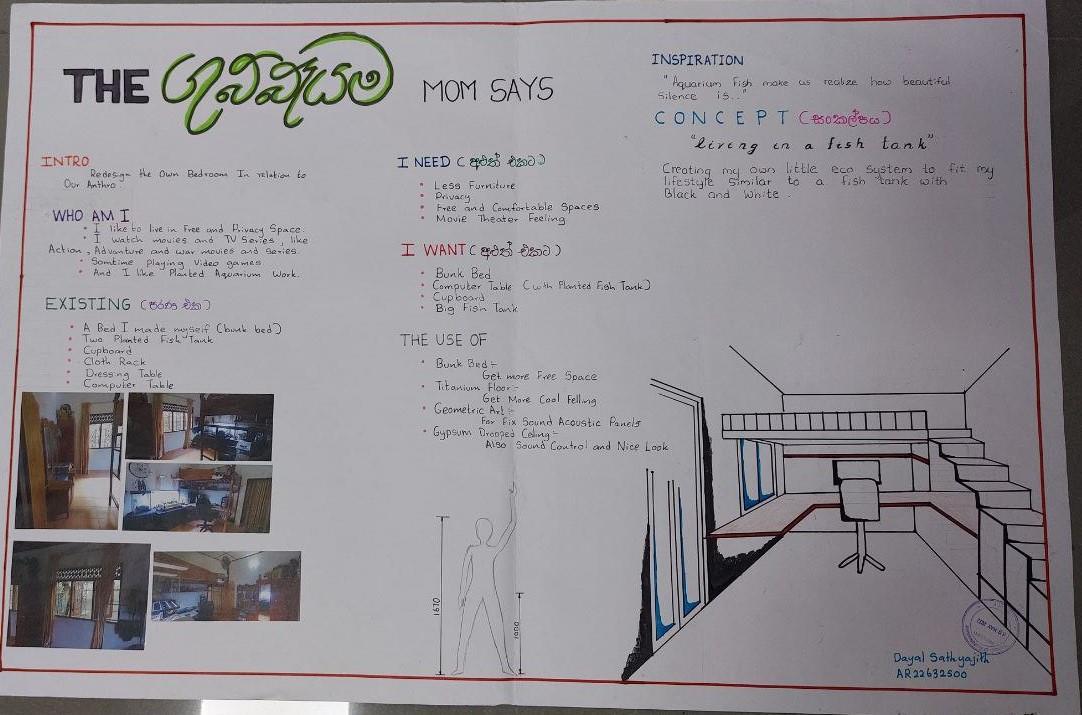



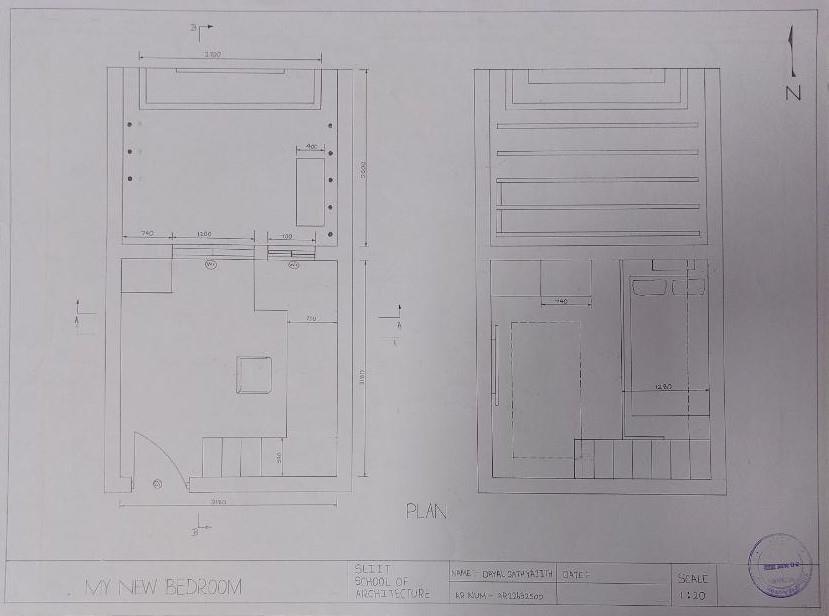
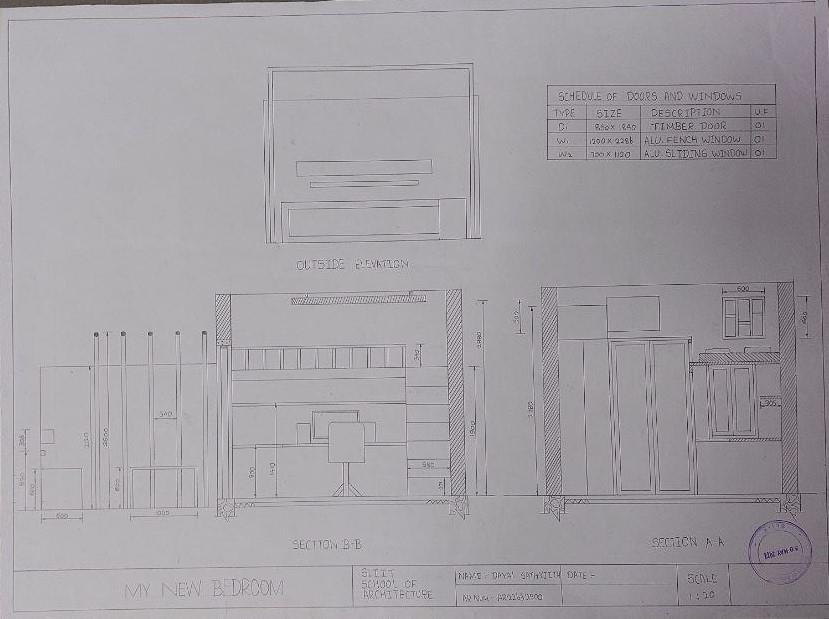

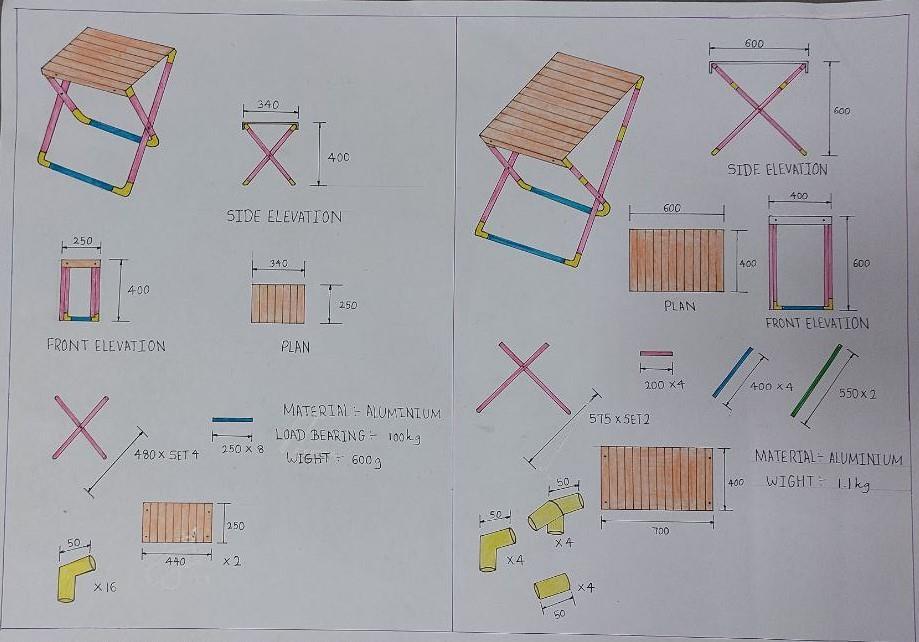



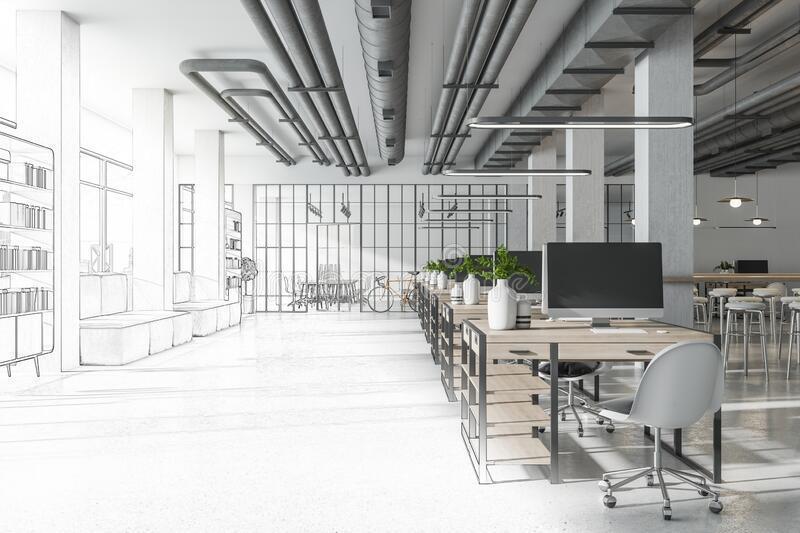
The goal of this project is to create a little, standalone structure that will serve as a studio and a place for inspiration on a particular site. The focus of this studio ought to be on the relationship between the artist's persona and the art medium. It must also take into account the unique traits and patterns of the immediate setting in which it is constructed. It is anticipated that one artist will be chosen. It should be a capable interviewer. Additionally, in order to support the studio, he or she must be able to carry out the tasks when working on a creative project. and offer the ideal setting and environment for your client's needs.
The goal of the design project bearing the same name is to comprehend the user and create for a particular user by offering architecture that represents their character and the space required to carry out the best atmosphere and art form.
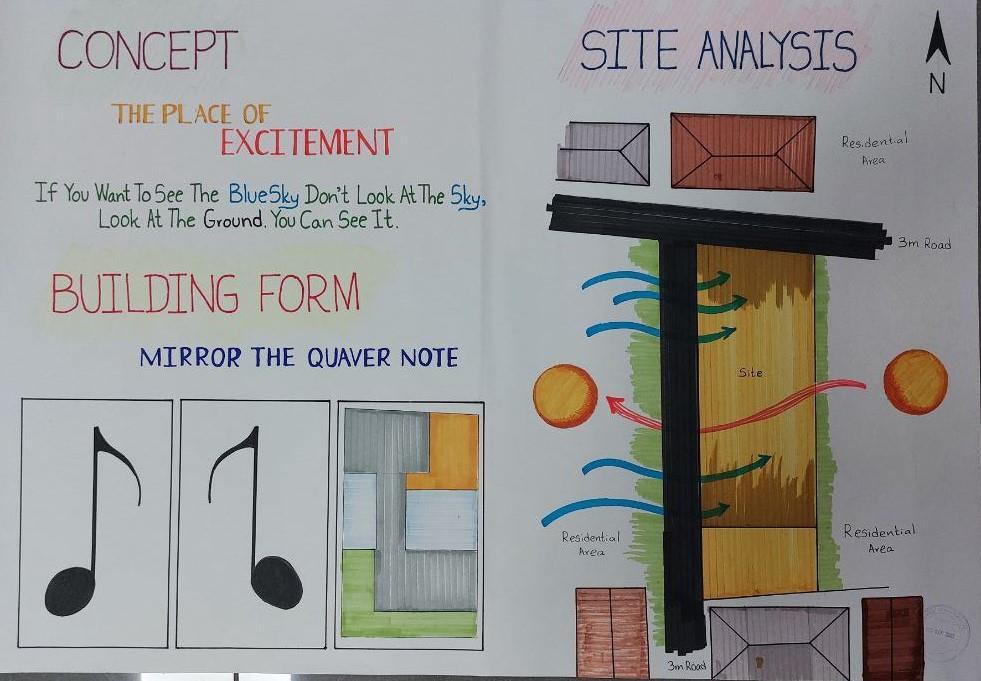
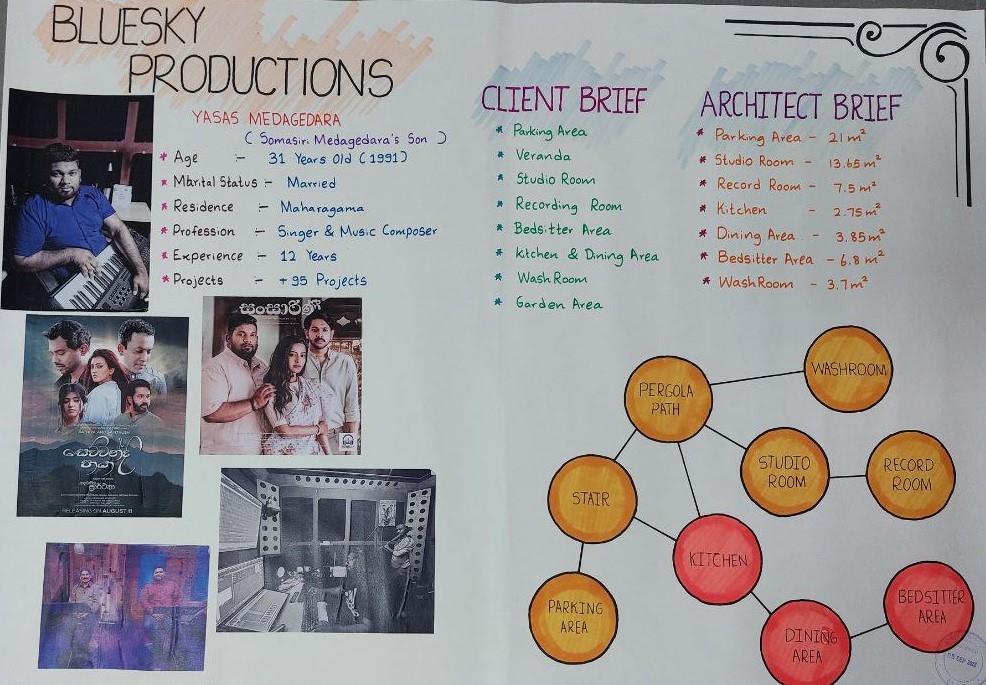









Identify the client's genuine wants and aspirations for a home as a residence and continue to improve your ability to recognize the client as a unique individual. As you construct a design concept based on observations of the customer and project surroundings, take the wants and desires of the client and family members into account. How to organize one's living environment such that one can emphasize each family member's relationship and well-being while still attending to their fundamental necessities creating learning places that are appropriate for homes by using anthropometric guidelines and ergonomic design ideas.
Improved ability to integrate client demands and preferences with environmental and contextual requirements into a final built form by further developing the abilities necessary for client and contextual analysis prior to design Up your aesthetic composition integration game.
With an understanding of how space requirements vary and are balanced according to the particular family group, a family operates as a unit in a functionally designed home. Apply your newfound understanding of social interactions, climatic variables, and construction technology to a workable overall design.









