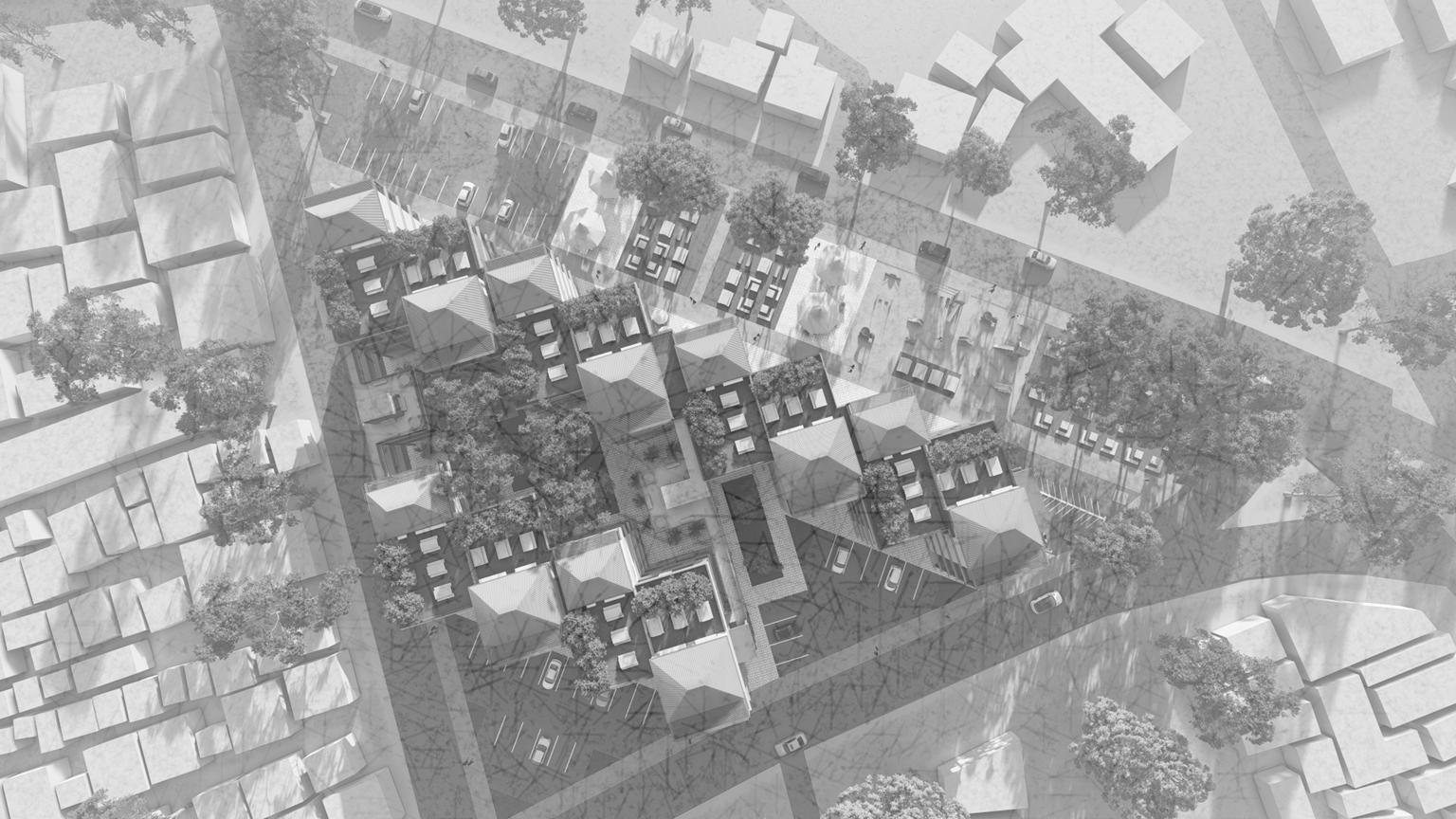

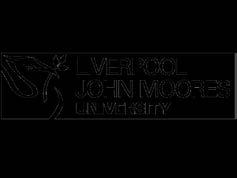

SANJAYA ALUWIHARE PORTFOLIO 2022 MSc Architecture
I’m Sanjaya Aluwihare, a 25 year old Post Graduate Architect I started my Architecture life in 2017 at Sri Lanka Institute of Information Technology University which is known as SLIIT. Both the BSc and the MSc was offered by the Liverpool John Moores University England, since we’ve been following their degree programme.
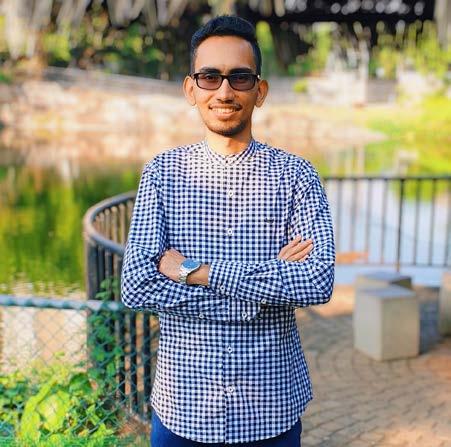
I had the passion of doing Architecture since I was in grade 6 at school So I did everything that is needed to become a good qualified and a talented architect and achieved my dream.
I passed my Bachelors with 2nd Upper Class with Honors and the Masters with Merit I’m looking forward to apply my academic knowledge into the practical aspects of architecture and serve my country and the world to my best
I am a passionate individual in designing, hoping to serve the society with my creativity and dedication. I seek for experience in the field of Architecture which will support my professional development and future endeavours Hoping to apply the academic knowledge for the betterment of the organizations I’m working for, with my fullest potential.
Archt. Aishani Jayasinghe
Former Head, SLIIT School of Architecture
Kandy Road, Malabe, Sri Lanka
Archt. Prof. L.S.R. Perera
SLIIT School of Architecture
New Kandy Road, Malabe, Sri Lanka
i Sanjaya Aluwihare 2022 Portfolio
ABOUT ME REFERENCES
New
+9477555350
+94777184561
CONTENT
Resume iv
MSc Year 02 Semester 02 01
Dolomite production training center MSc Year 02 Semester 01 10
Urban regeneration of Digana
MSc Year 01 Semester 01 27
Community housing @ Slave Island MSc Year 01 Semester 02 42
Conservation of the old administration building of NHSL
2022 Portfolio Sanjaya Aluwihare ii
EDUCATION
University Sri Lanka Institute of Information Technology (2020 2022)
MSc in Architecture awarded by Liverpool John Moores University UK with Merit
University Sri Lanka Institute of Information Technology (2017 2019)
BSc (Hons) in Architecture awarded by Liverpool John Moores University UK with 2nd Upper Class
School St. Peter’s College, Colombo 04, Sri Lanka (2003 2016)
G.C.E. A/L Maths Stream (2016) 1A & 3S’s
G.C.E. O/L (2013) 8A’s & 1B
WORK EXPERIENCE
One Year of Internship as a Junior Architect at PWA Architects Colombo 04, Sri Lanka From September 2019 to September 2020
Currently working at PWA Architects as an Architect since August 2022
ACHIEVEMENTS
MSc in Architecture awarded by Liverpool John Moores University UK with Merit
BSc (Hons) in Architecture awarded by Liverpool John Moores University UK with 2nd Upper Class
1st Place in Communication Skills, Reading & Speech and Creative Writing for English Language in Grades 3 10 @ C.A.L.S.D.A.
iii Sanjaya Aluwihare 2022 Portfolio
RESUME
SOFTWARE SKILLS
AutoCAD



LANGUAGES
PERSONAL SKILLS
2022 Portfolio Sanjaya Aluwihare iv
GENERAL sanjaya.aluwihare@gmail.com + 94 717563253 7 Sumudu Place, Asiri Uyana, Katubedda, Moratuwa. Sri Lanka English Language Sinhala Language Date of Birth : 03.04.1997 Nationality : Sri Lankan Marital Status: Single Visualization Creativity Planning Photo Editing Communication Team Work Music Composing Singing Playing the Organ & Guitar
Adobe PhotoShop Sketchup Lumion Enscape Adobe PremierePro
DOLOMITE
TRAINING CENTER
Project type Institutional
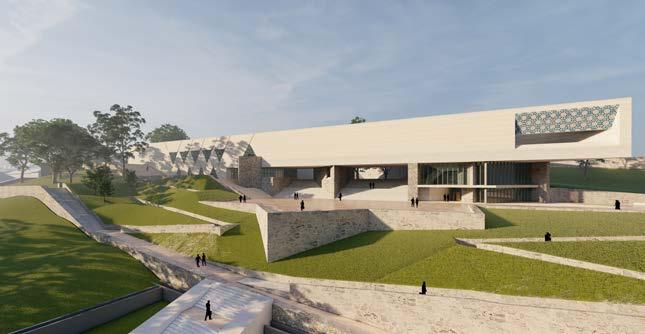
PRODUCTION
FOR DIGANA
Site Location Digana Sri Lanka Duration Feb 2022 June 2022 Software Used Sketchup AutoCAD Lumion PhotoShop 01 Sanjaya Aluwihare 2022 Portfolio
PROJECT SUMMARY
This Thesis design derives from the Urban Design that was done to Digana Area. It was mainly done to improve the livelihoods of the people and uplift their life styles. According to the analysis of the level of education and employment, it is clear that most of the people in Digana depends on a living through Dolomite
Currently there is no proper funding or a programming for the locals to start their own business through dolomite. We could see that handicrafts were happening at a very small scale which was not in an organized manner.
The aim of this thesis project is to utilize the available potential and uplift the livelihoods So, Dolomite based productions are the best solution for this goal since it’s the heart of this area.
The broader ambition is to make a place that will create an identity for Digana whereas the locals of Digana As an example, Ambalangoda is famous for Masks I want to make Digana famous for Dolomite production As a start for this whole process I’ll be focusing on Dolomite handicrafts and Dolomite handmade ceramics only The reason for that is to encourage cottage industries and to have the least impact on the environment.
So, to implement this, locals should have the knowledge to do these. My thesis design will be catering for that need and this design will be the identity for handmade dolomite productions and the cultural representative of Digana Area
2022 Portfolio Sanjaya Aluwihare 02
THESIS DESIGN LOCATION
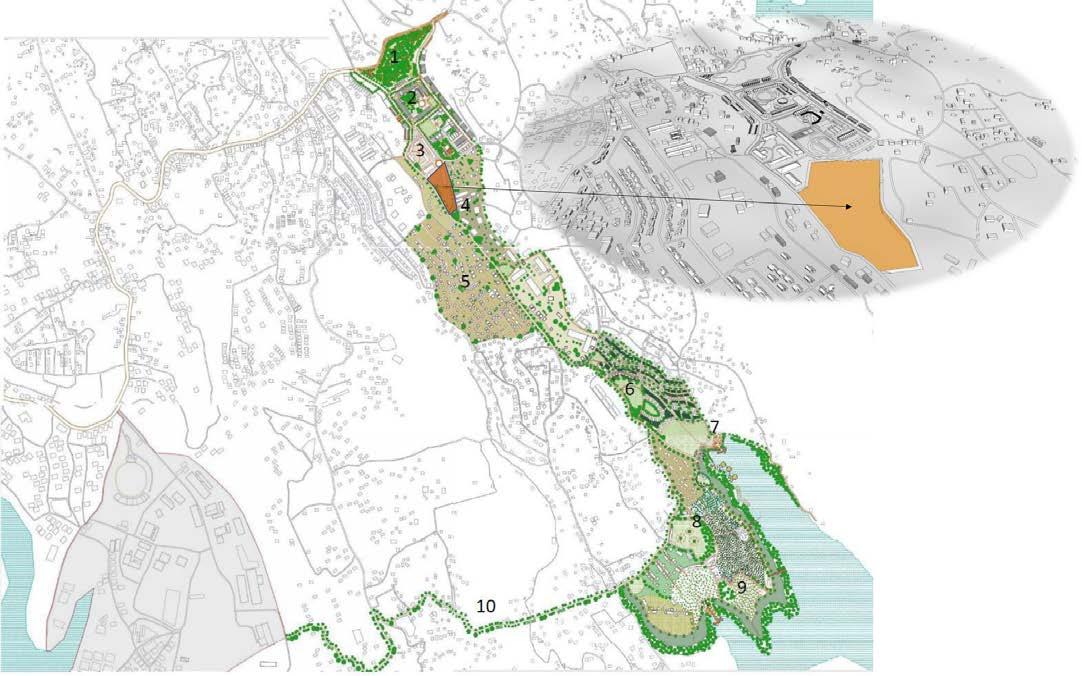
03 Sanjaya Aluwihare 2022 Portfolio
SITE APPRAISAL
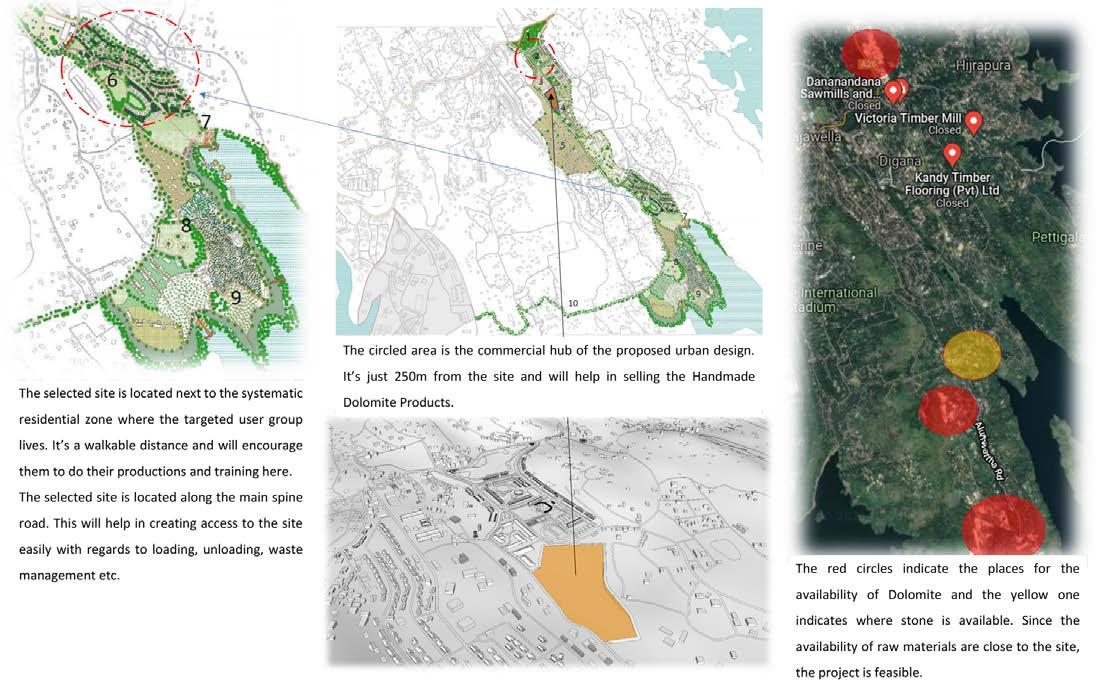
2022 Portfolio Sanjaya Aluwihare 04
AERIAL
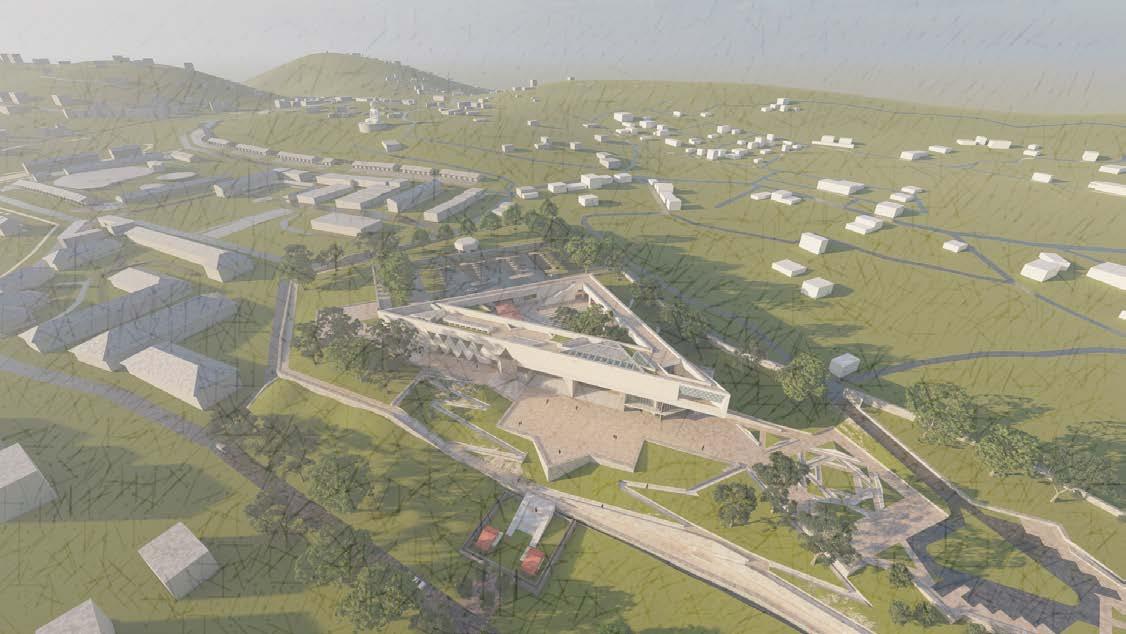
05 Sanjaya Aluwihare 2022 Portfolio CONTEXT -
VIEW
PLANS
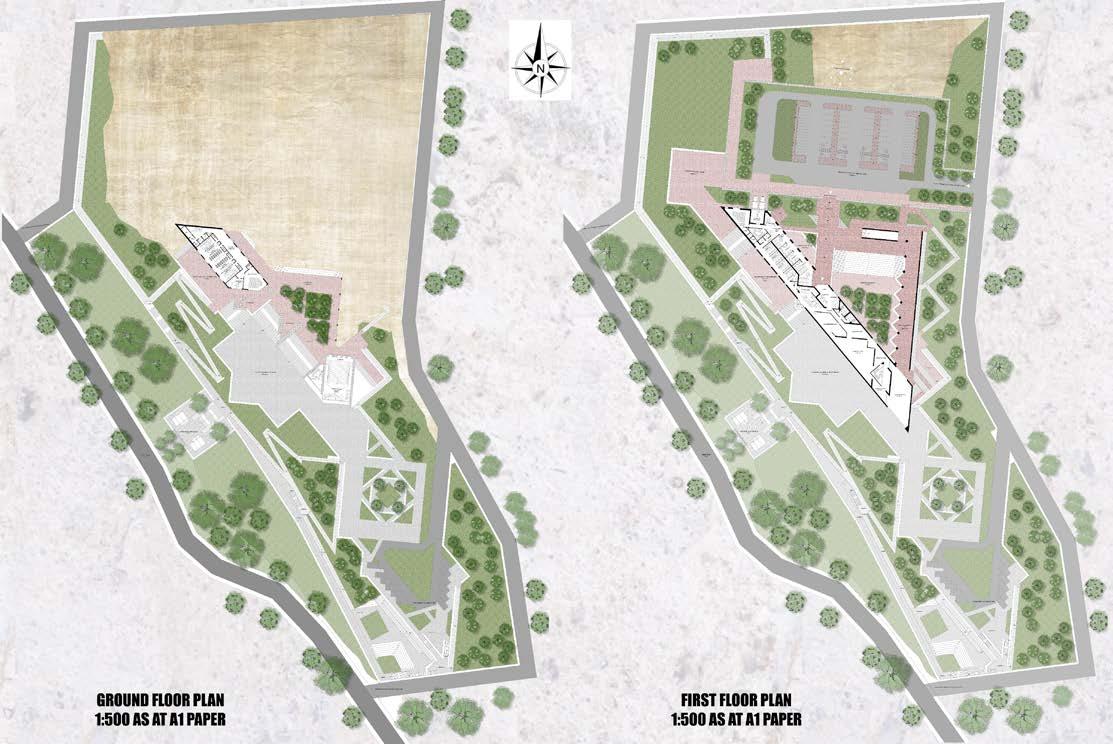
2022 Portfolio Sanjaya Aluwihare 06
PLANS
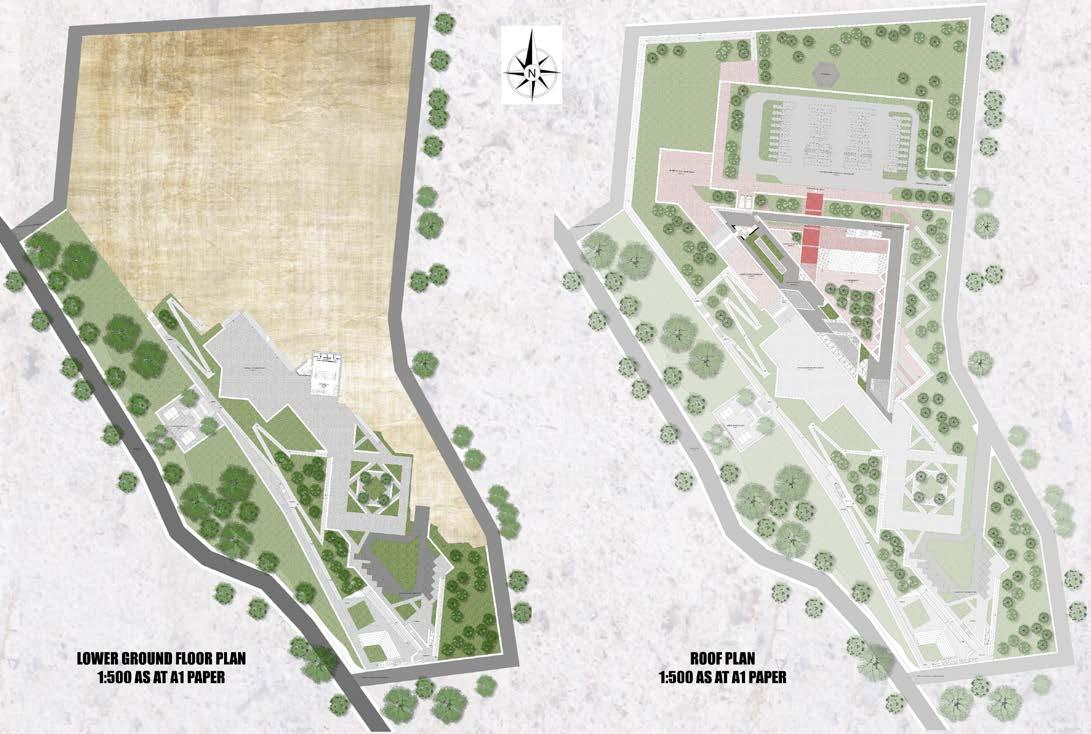
07 Sanjaya Aluwihare 2022 Portfolio
SECTIONS & ELEVATIONS


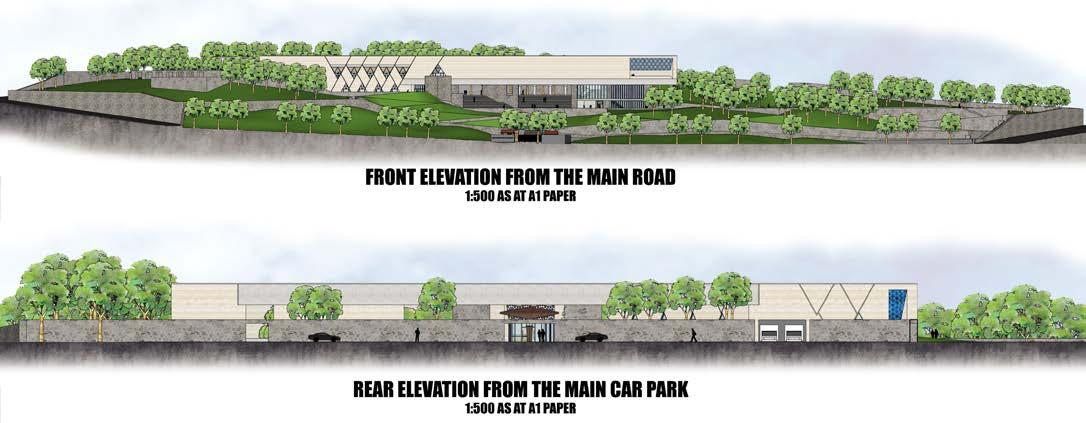
2022 Portfolio Sanjaya Aluwihare 08
3D IMAGES
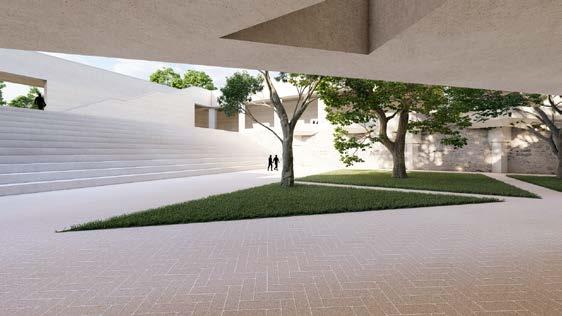
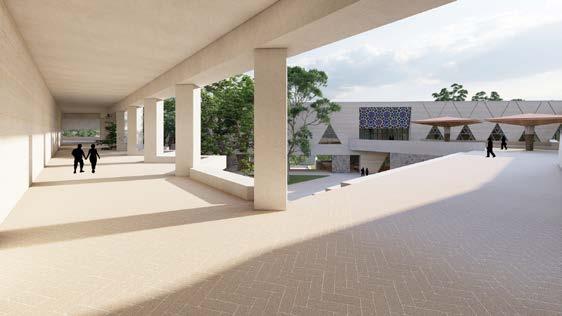
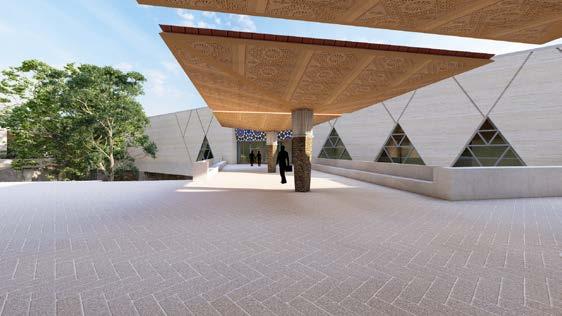
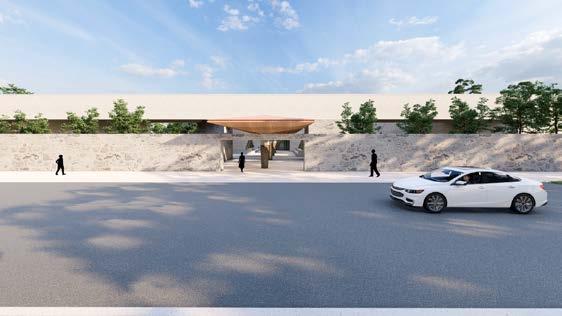
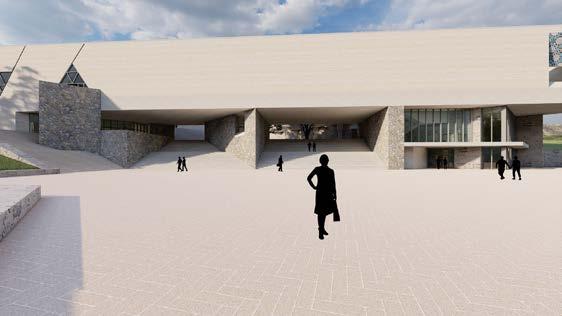
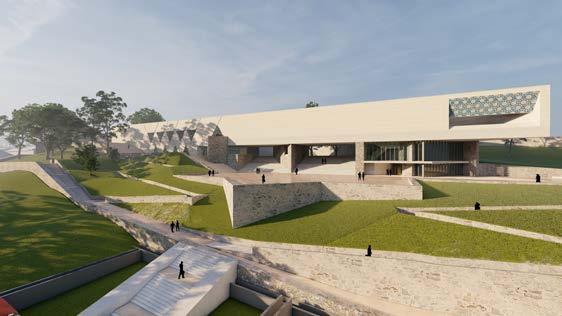
09 Sanjaya Aluwihare 2022 Portfolio
URBAN REGENERATION OF DIGANA (URBAN DESIGN)
Project type Urban Design & Town Planning Site Location Digana, Sri Lanka
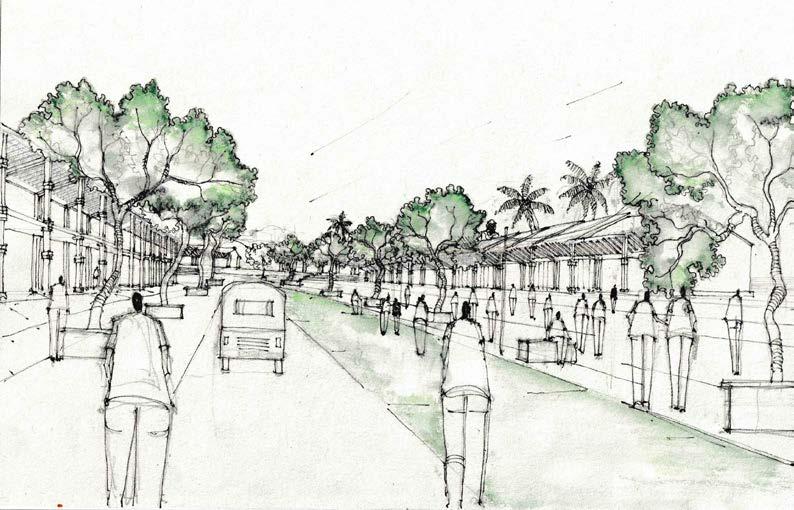
Duration Sep 2021 Jan 2022
Software Used Sketchup AutoCAD
Lumion Photoshop
10 Sanjaya Aluwihare 2022 Portfolio
PROJECT SUMMARY
The overall ambition of this project is to utilize the identified in built potential of Digana township and uplift it into a distinctive self sustaining township. Digana township has immense potential for development which has been neglected throughout. This design aims to identify these potentials and accelerate them by providing necessary zones for progressive development, along with the required services
This design is conducted in two phases First phase aims to develop Digana township within itself, utilizing its own identified development prospective. In the second phase, these employed potentials of Digana township will be integrated to collectively support the adjoining industrial township: Pallekale. With this, a triangular linkage will be created in the macro scale, which will generate a much strengthened and well connected overall urban network
The major areas that will be developed are Digana’s Northern Edge: Present township as a marketing hub, and Digana’s southern edge as an eco production zone. Other supporting zones will be developed as service areas. These key two zones will be linked at two ends with adjoining Pallekale Industrial Park in macro proposal, creating the triangular connectivity.
This triangular connectivity will lead to s strengthened circular economic development, with Digana southern edge being the Production zone, Pallekale Industrial Park being the manufacturing zone and Digana northern edge being the marketing zone. If sustained properly, this tri economic development can contribute to the national economy in the long run.
Overall, it is evident with the outcomes that this scheme is a practical solution for Digana township and can be feasibly built if the necessary development and planning methods are applied and commenced Few improvements can be made when developing the design, however we are content with the outcome and believe that it lives up to the initial design ambition and concepts that were proposed by us.
2022 Portfolio Sanjaya Aluwihare 11
URBAN DESIGN LOCATION
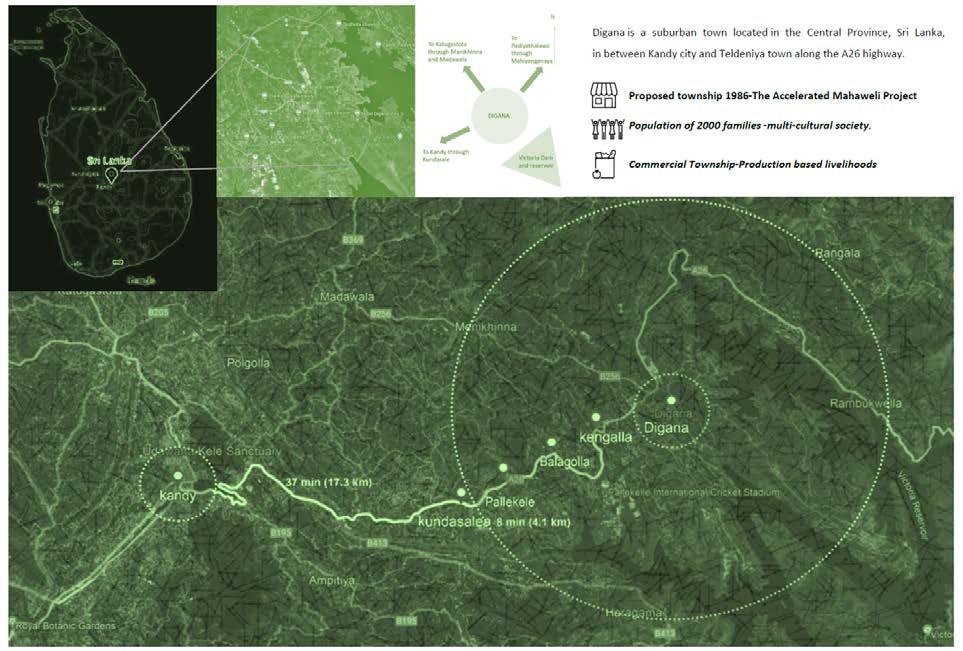
12 Sanjaya Aluwihare 2022 Portfolio
PRESENT STATE OF DIGANA TOWNSHIPPHOTOGRAPHIC SURVEY
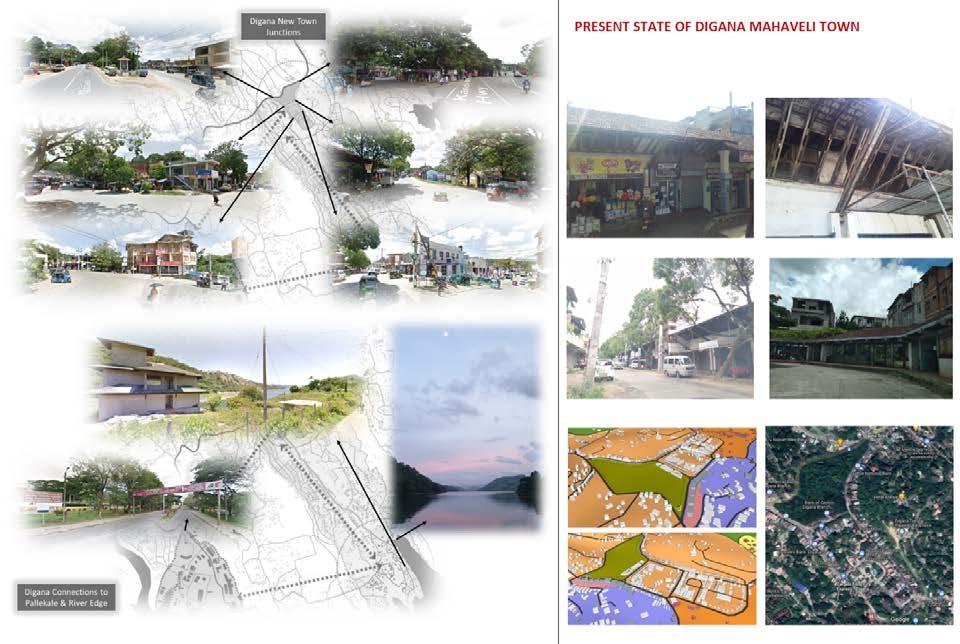
2022 Portfolio Sanjaya Aluwihare 13
CHRONOLOGICAL DEVELOPMENT AND TOPOGRAPHICAL ANALYSIS

14 Sanjaya Aluwihare 2022 Portfolio
SWOT ANALYSIS: DERIVED FROM THE URBAN DESIGN RESEARCH CONCLUSIONS
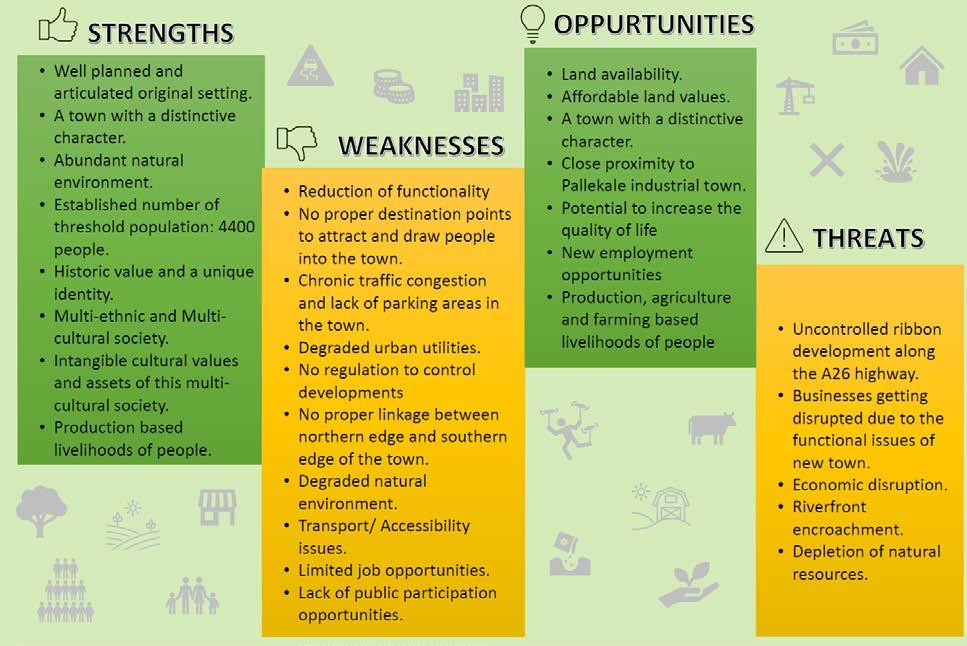
2022 Portfolio Sanjaya Aluwihare 15
PROBLEM IDENTIFICATION
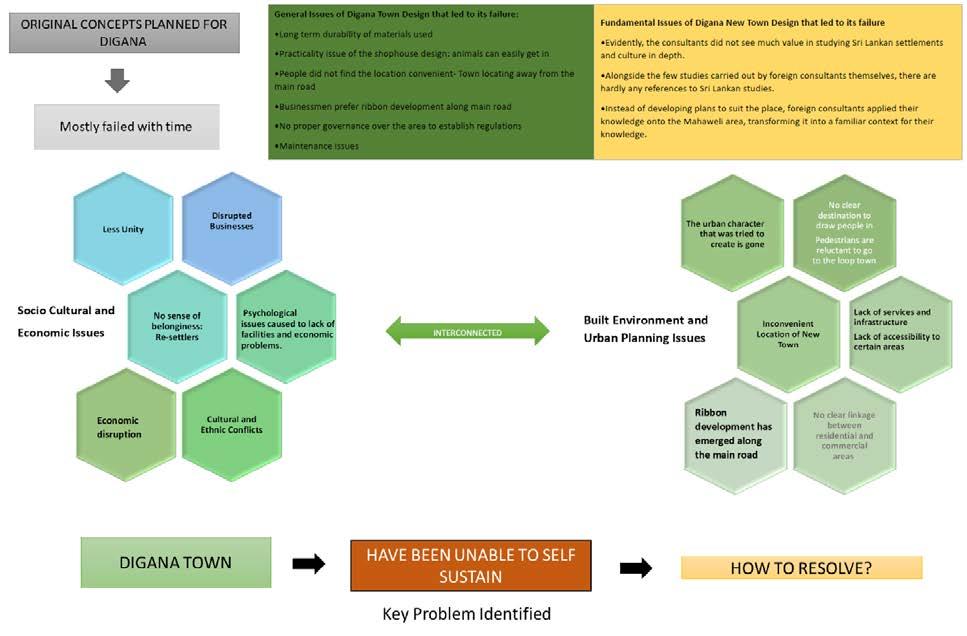
16 Sanjaya Aluwihare 2022 Portfolio
DESIGN DEVELOPMENT APPROACH
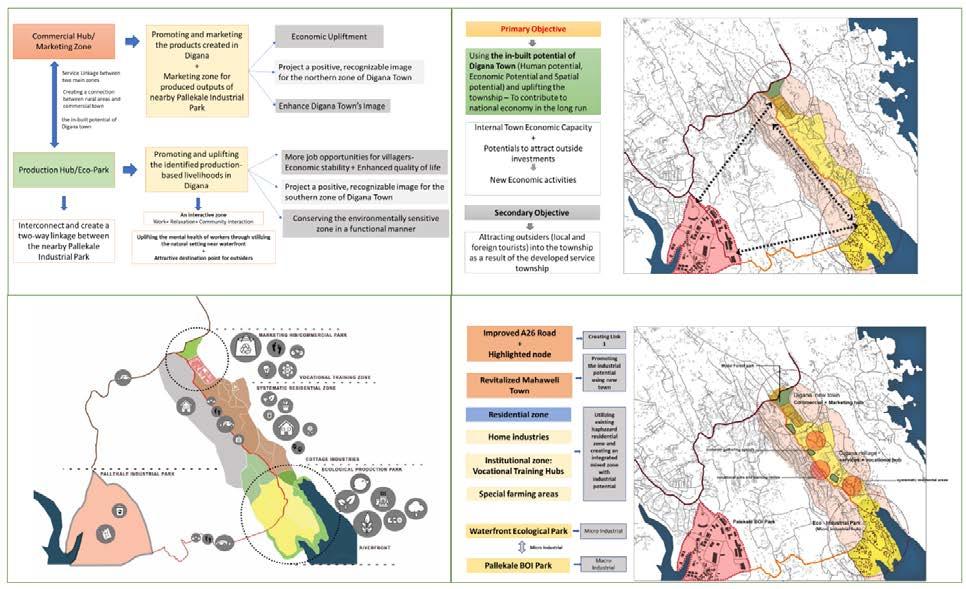
2022 Portfolio Sanjaya Aluwihare 17
OVERALL LAYOUT FOR DIGANA TOWN DEVELOPMENT PROPOSAL
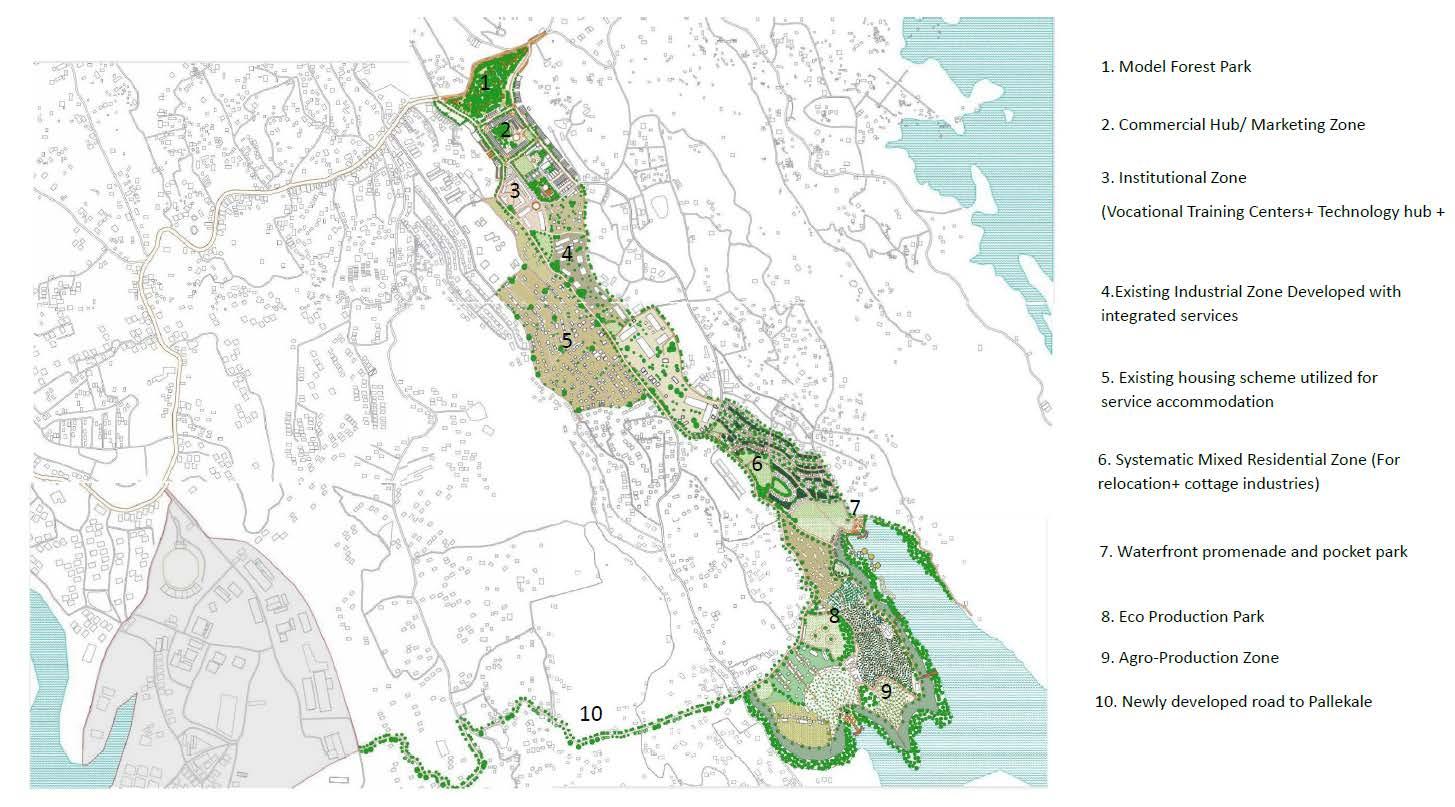
18 Sanjaya Aluwihare 2022 Portfolio
LAYOUT OF MARKET TOWN
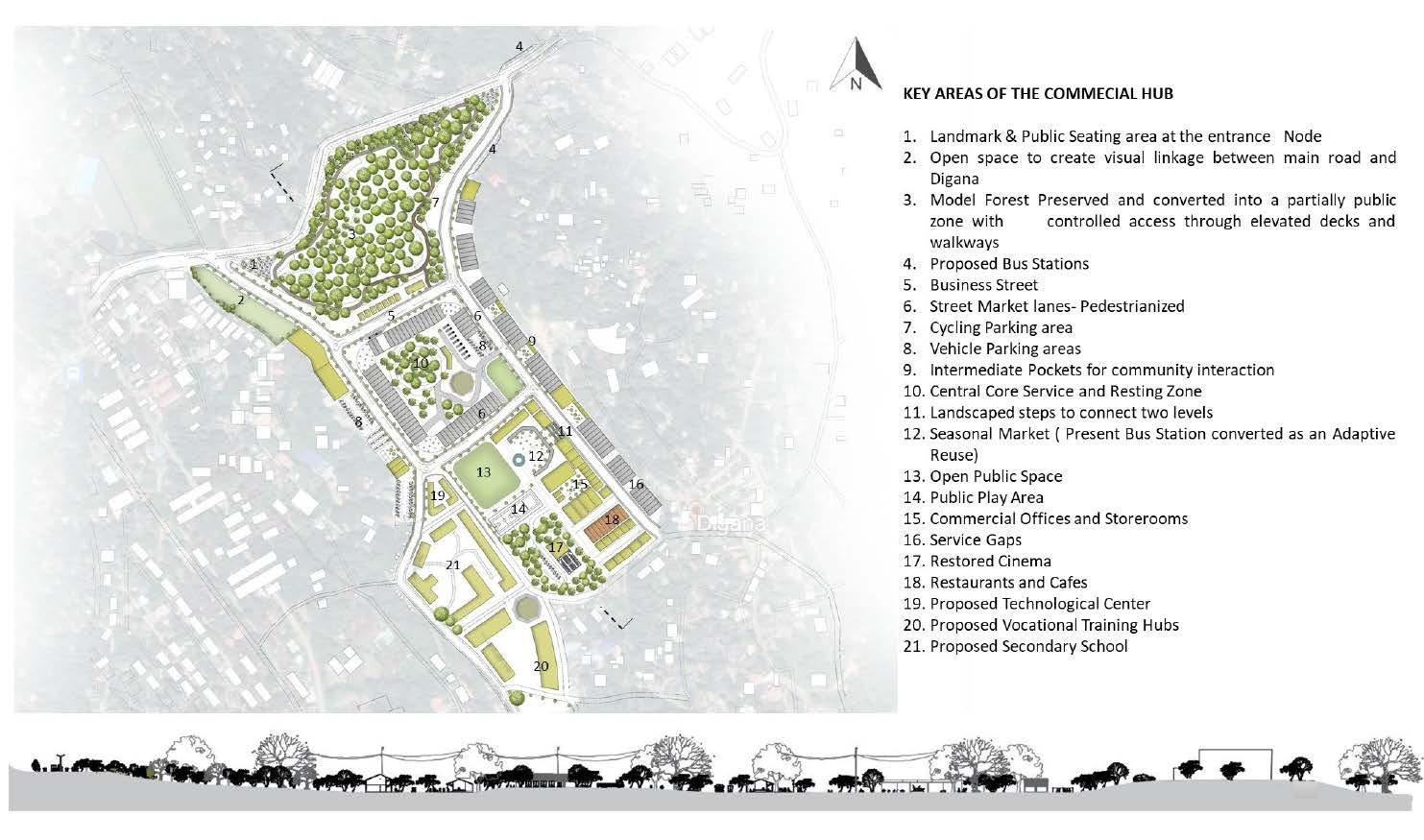
2022 Portfolio Sanjaya Aluwihare 19
DETAILS OF THE MARKET TOWN DESIGN
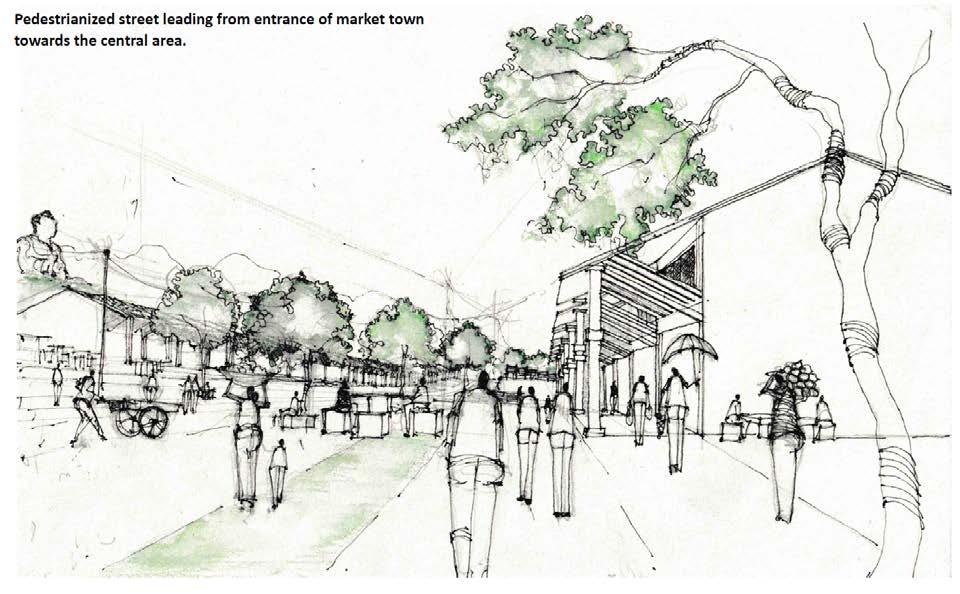
20 Sanjaya Aluwihare 2022 Portfolio
DETAILS OF THE MARKET TOWN DESIGN
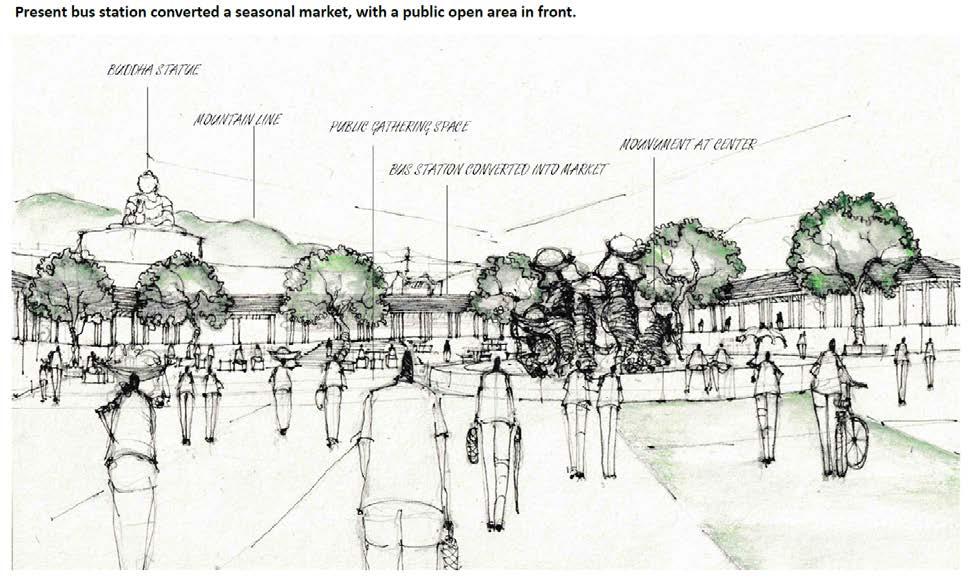
2022 Portfolio Sanjaya Aluwihare 21
DETAILS OF THE MARKET TOWN DESIGN
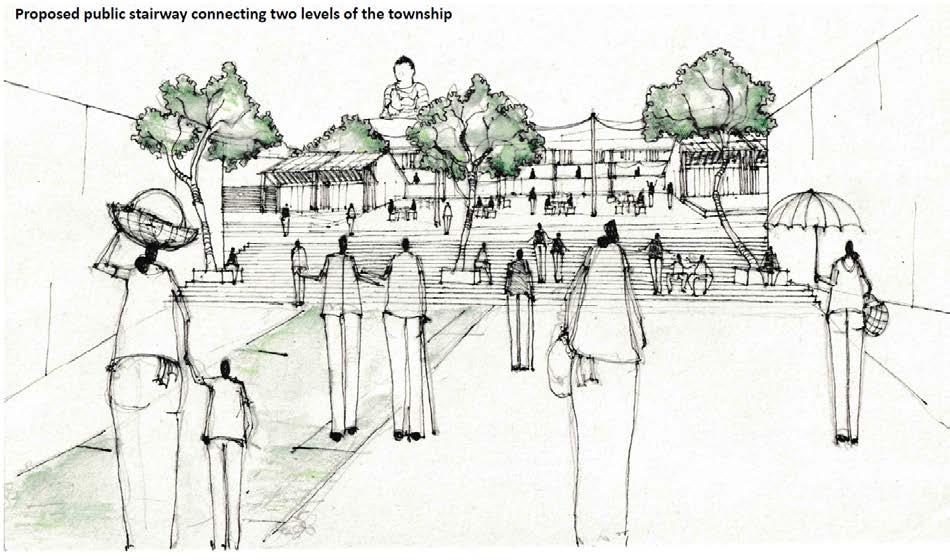
22 Sanjaya Aluwihare 2022 Portfolio
DETAILS OF THE MARKET TOWN DESIGN
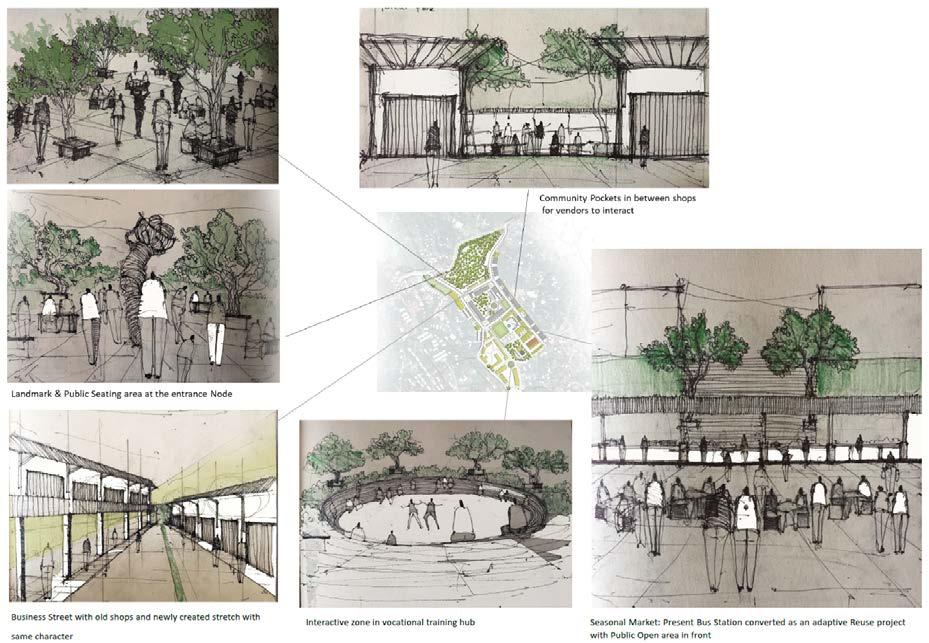
2022 Portfolio Sanjaya Aluwihare 23
DETAILS OF THE MARKET TOWN DESIGN
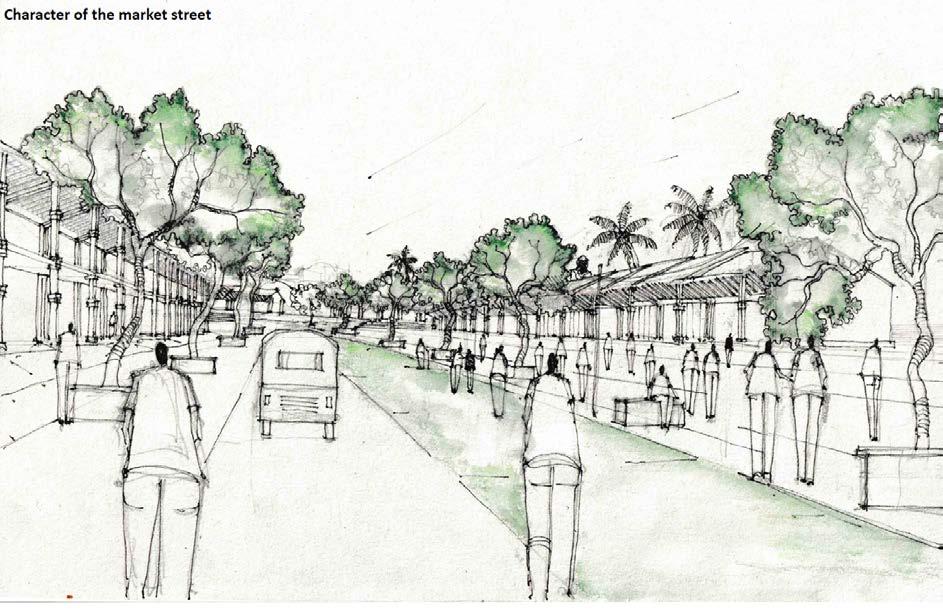
24 Sanjaya Aluwihare 2022 Portfolio
LAYOUT PLAN OF ECO -PRODUCTION PARK

2022 Portfolio Sanjaya Aluwihare 25
ECO -PRODUCTION PARK
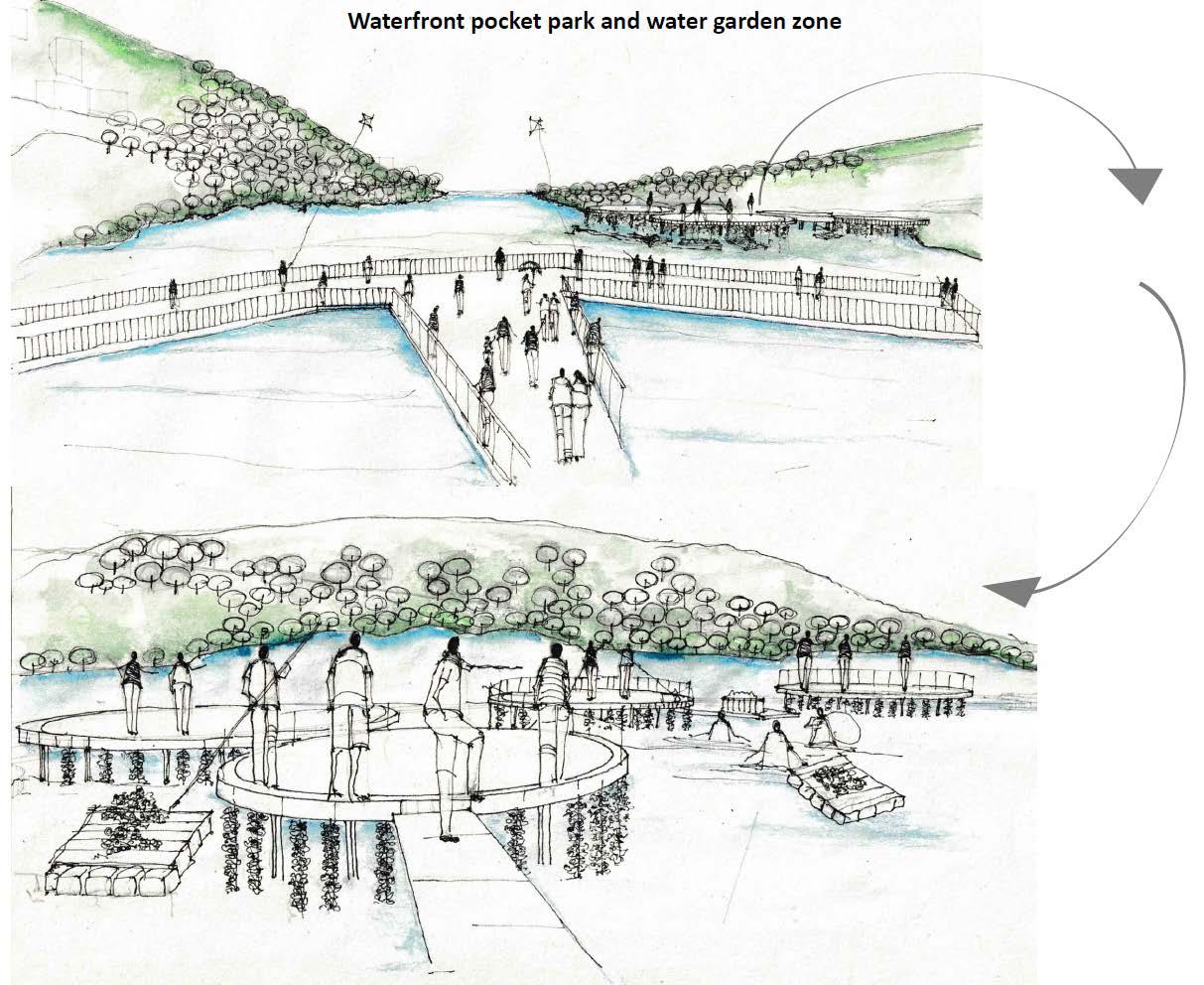
26 Sanjaya Aluwihare 2022 Portfolio
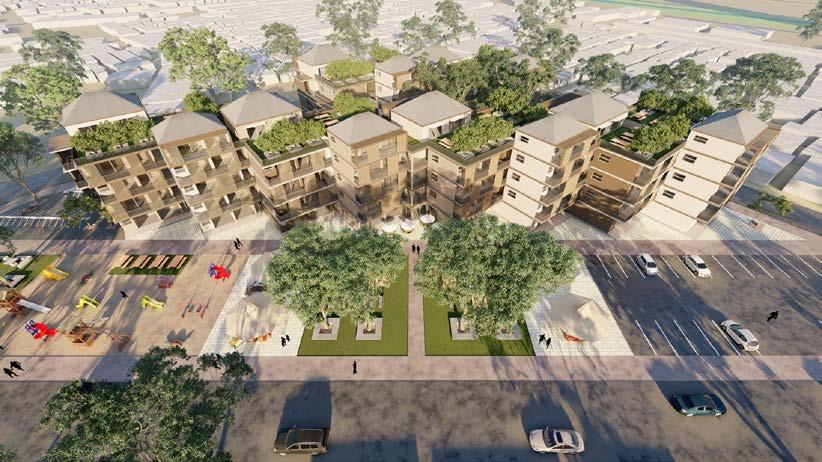
2022 Portfolio Sanjaya Aluwihare 27 Project type Housing Residential & Mixed use Site Location Slave Island, Sri Lanka Duration Sep 2020 Dec 2020 Software Used Sketchup AutoCAD Lumion Photoshop COMMUNITY HOUSING @ SLAVE ISLAND (HOUSING FOR LOW INCOME PEOPLE)
PROJECT SUMMARY
The overall ambition of this project is to provide a housing for the people in Slave Island where most of them are low income people. The design will be a solution for the lacking of their identity, sense of belongingness, and will uplift their life styles by uplifting their livelihoods.
The project was done as a walk-up apartment category since the design is catering to the low income people and it will reduce the cost of the whole project and will be able to provide affordable housing for most of the locals in this area.
28 Sanjaya Aluwihare 2022 Portfolio
LOCATION
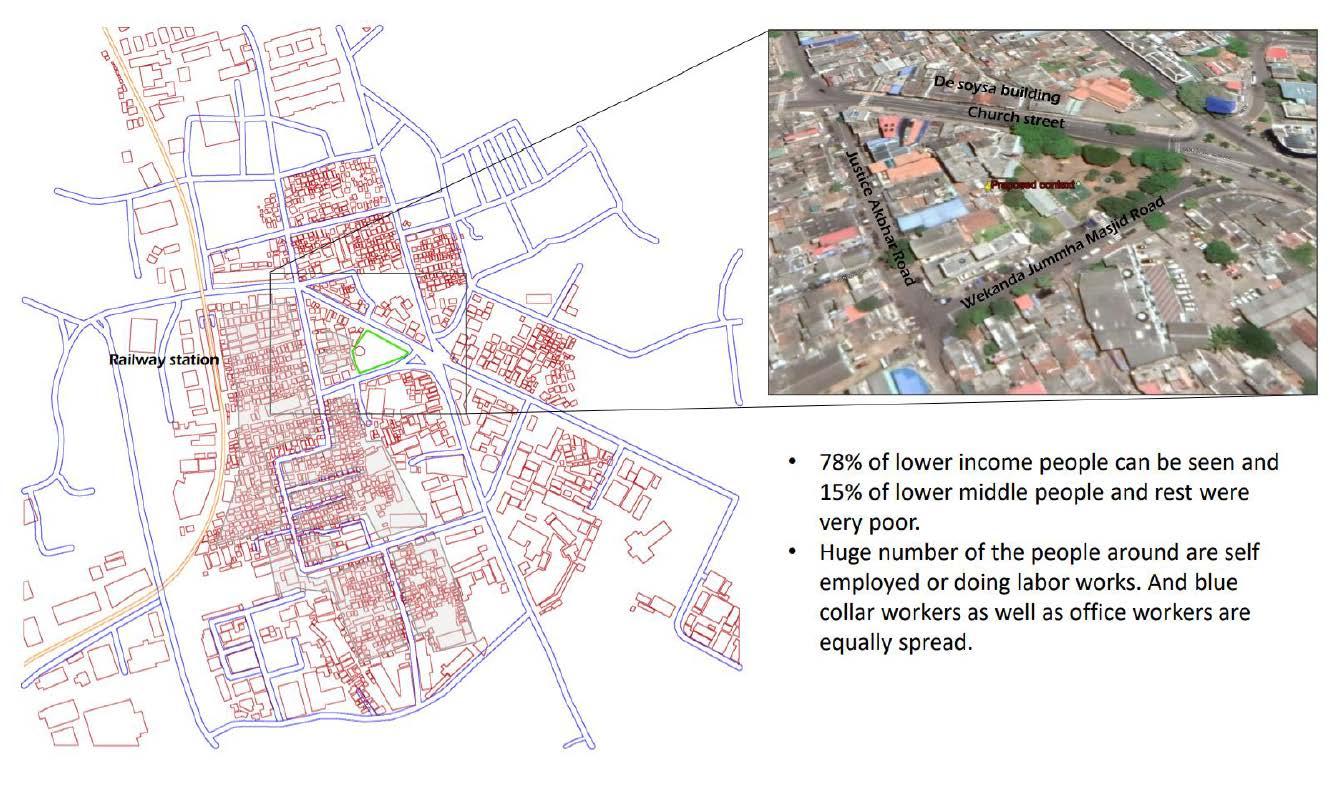
2022 Portfolio Sanjaya Aluwihare 29
PROBLEM IDENTIFICATION
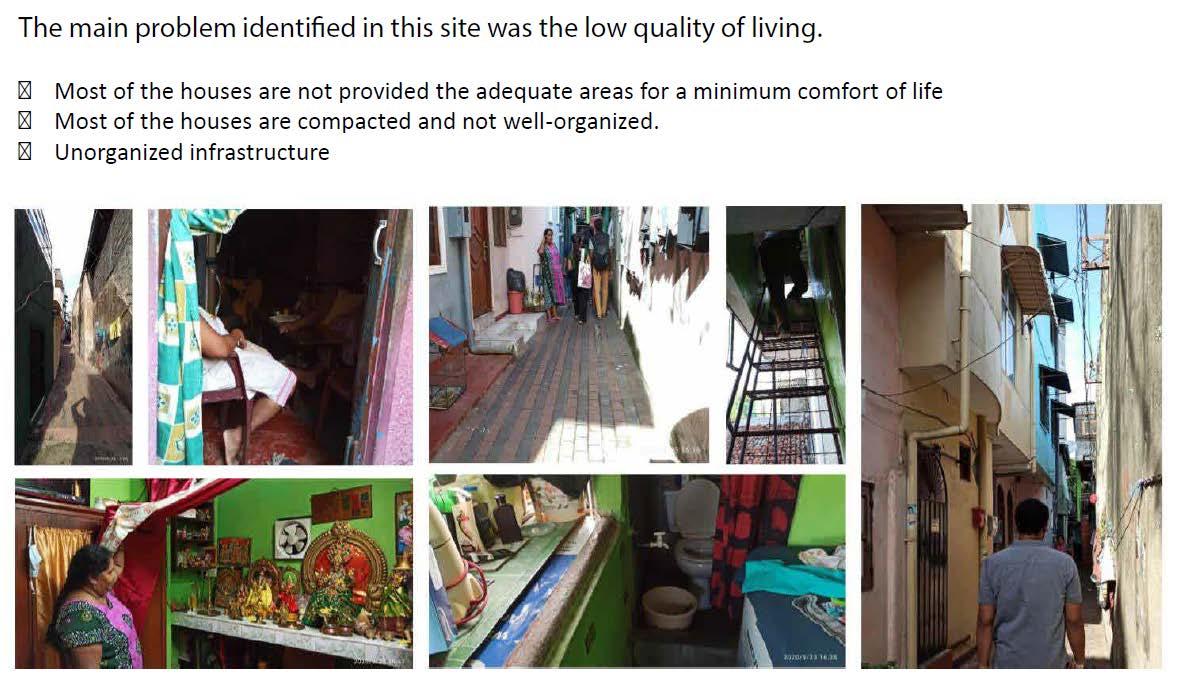
30 Sanjaya Aluwihare 2022 Portfolio
MASTER PROPOSAL
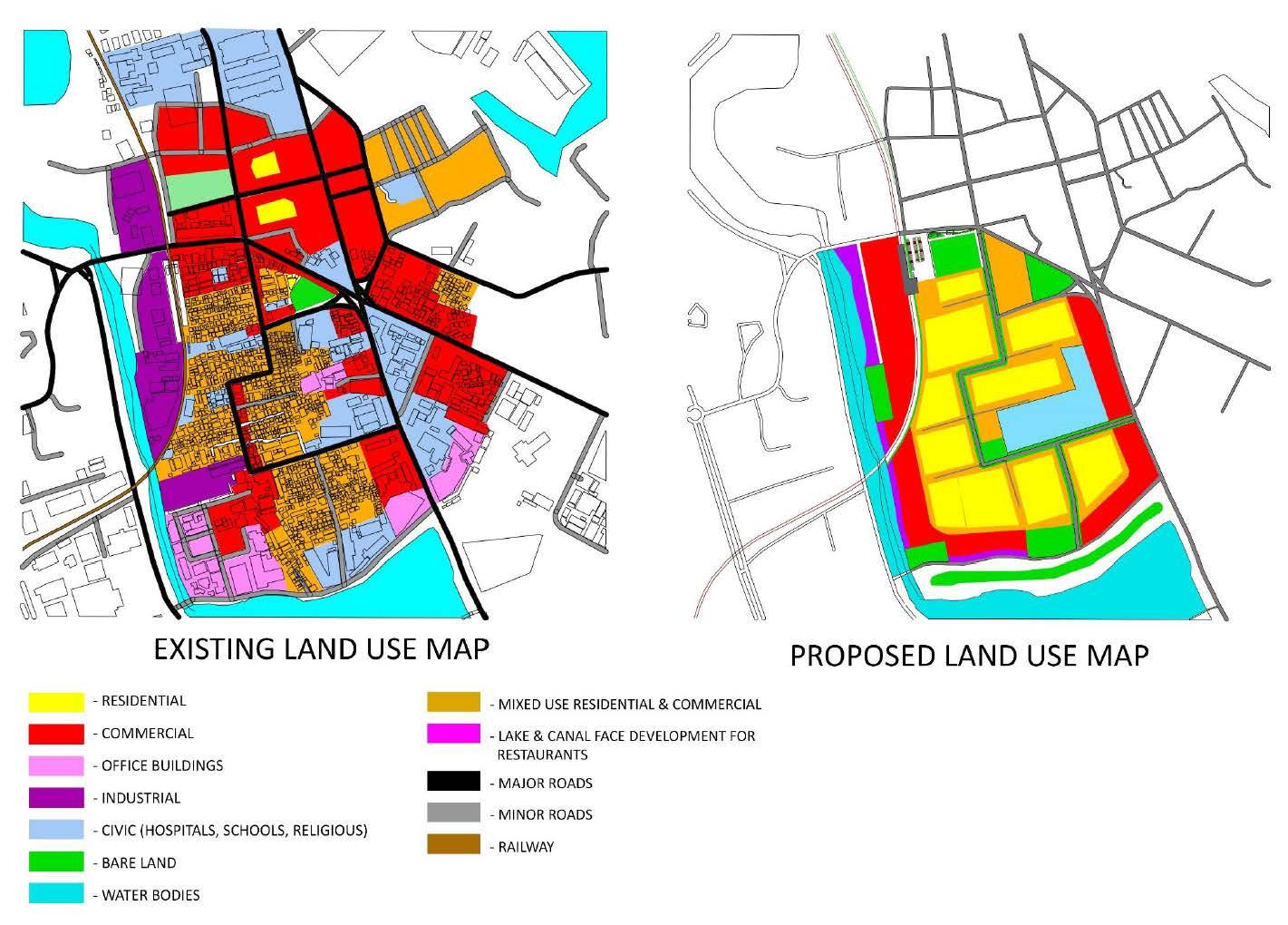
2022 Portfolio Sanjaya Aluwihare 31
CONCEPTUAL IMAGERY FORMULATION
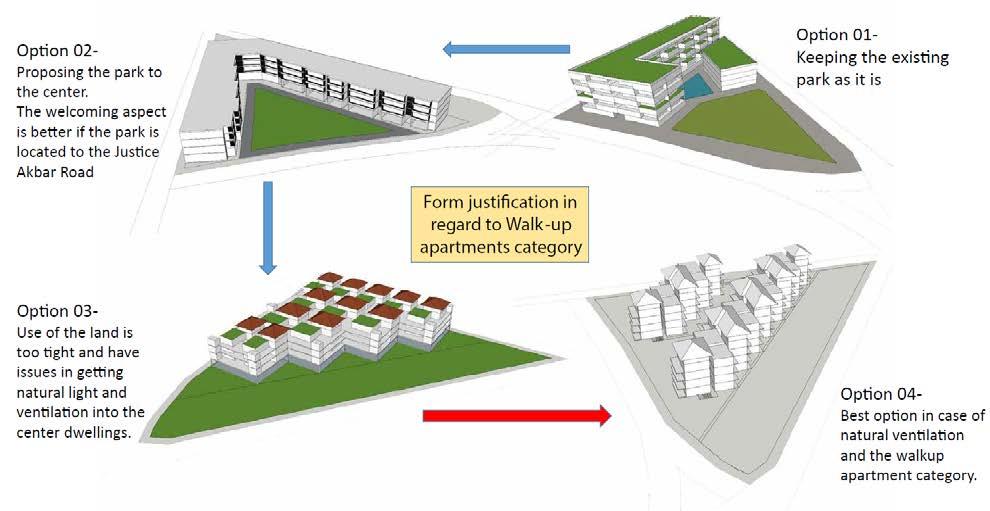
32 Sanjaya Aluwihare 2022 Portfolio
DESIGN PROGRESS
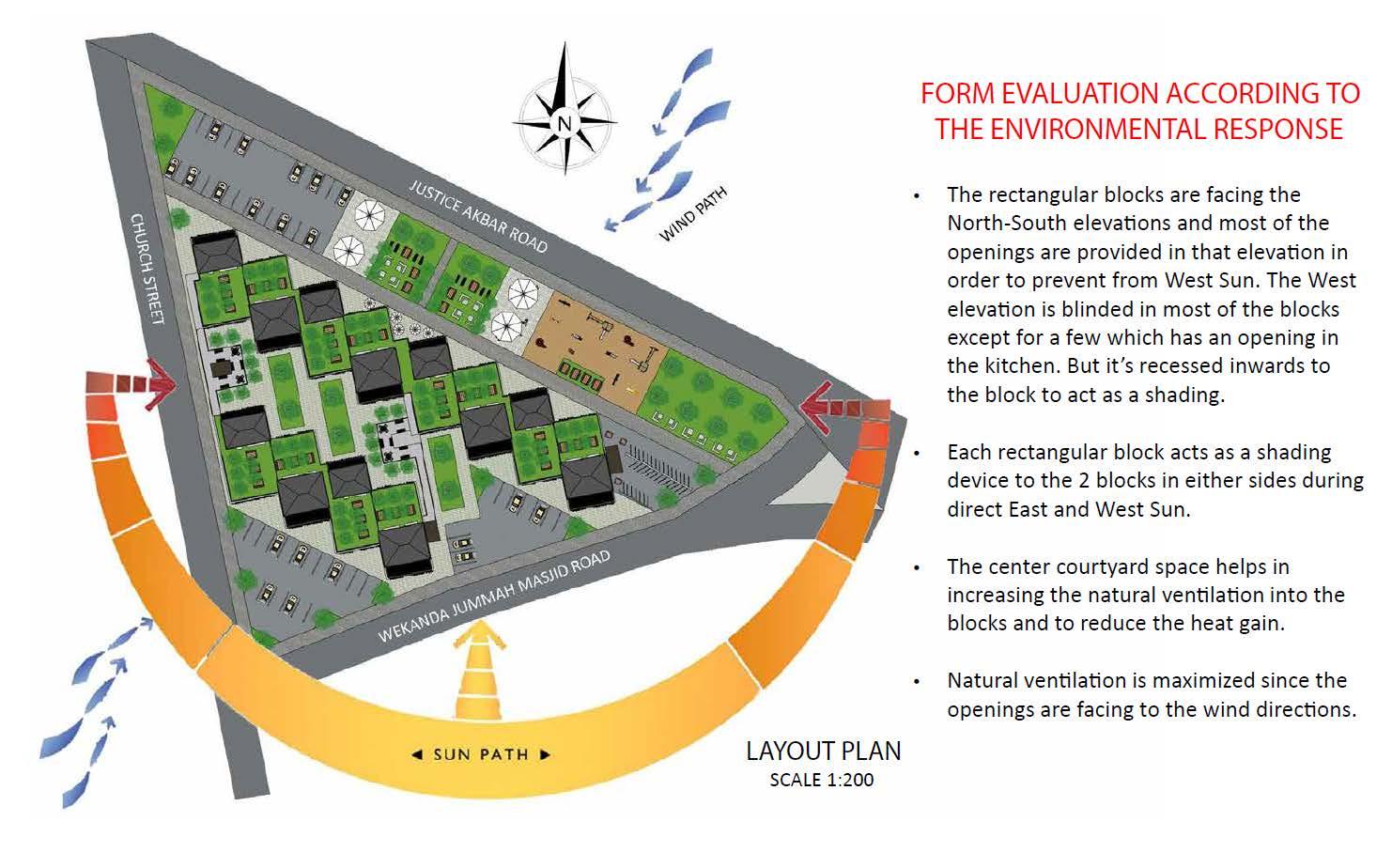
2022 Portfolio Sanjaya Aluwihare 33
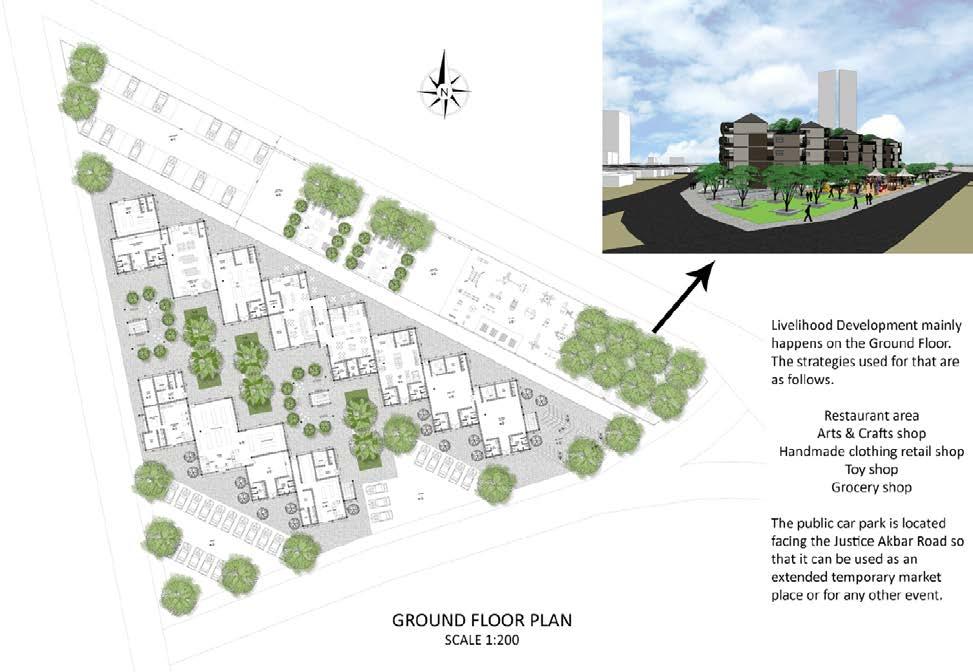
34 Sanjaya Aluwihare 2022 Portfolio
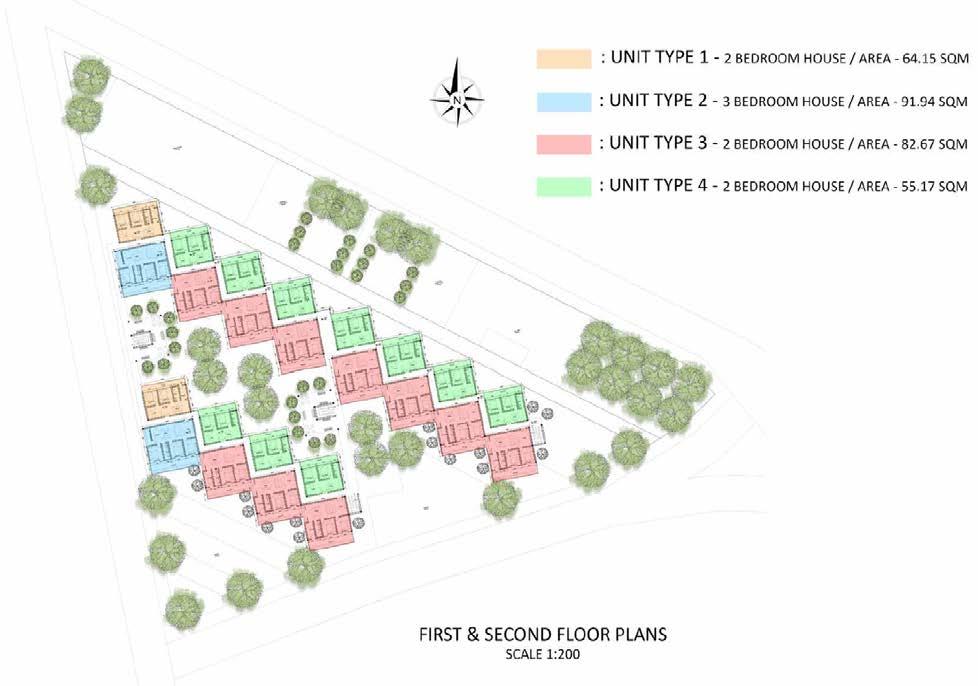
2022 Portfolio Sanjaya Aluwihare 35
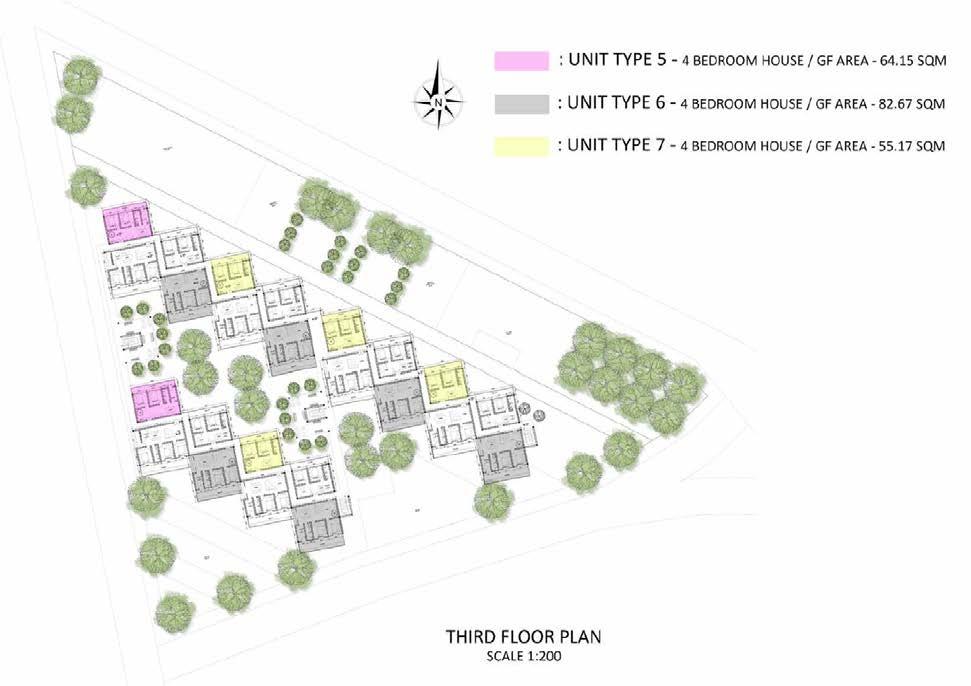
36 Sanjaya Aluwihare 2022 Portfolio
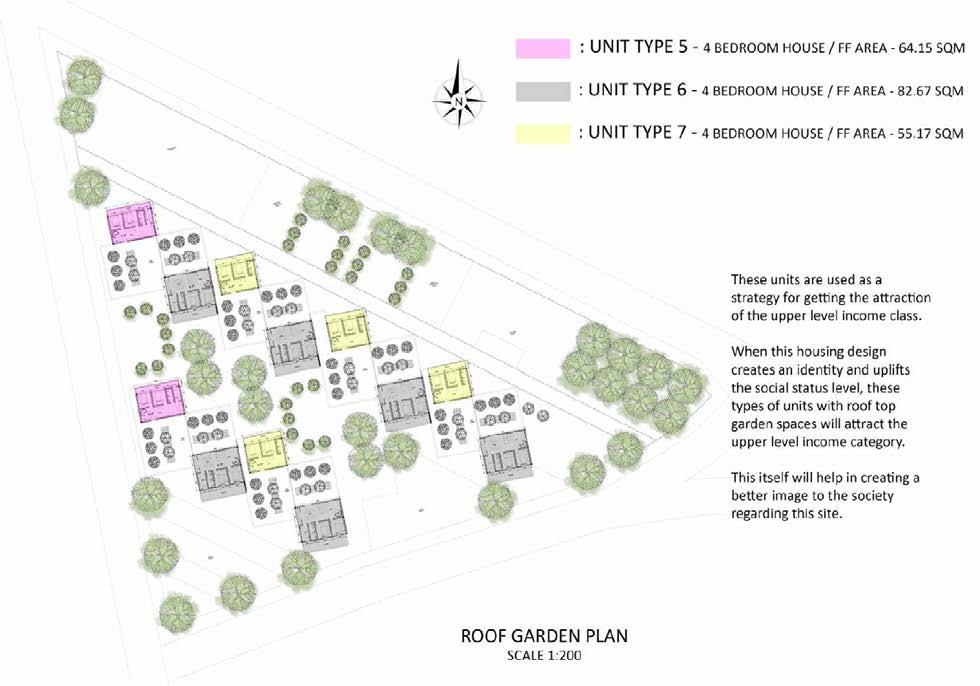
2022 Portfolio Sanjaya Aluwihare 37
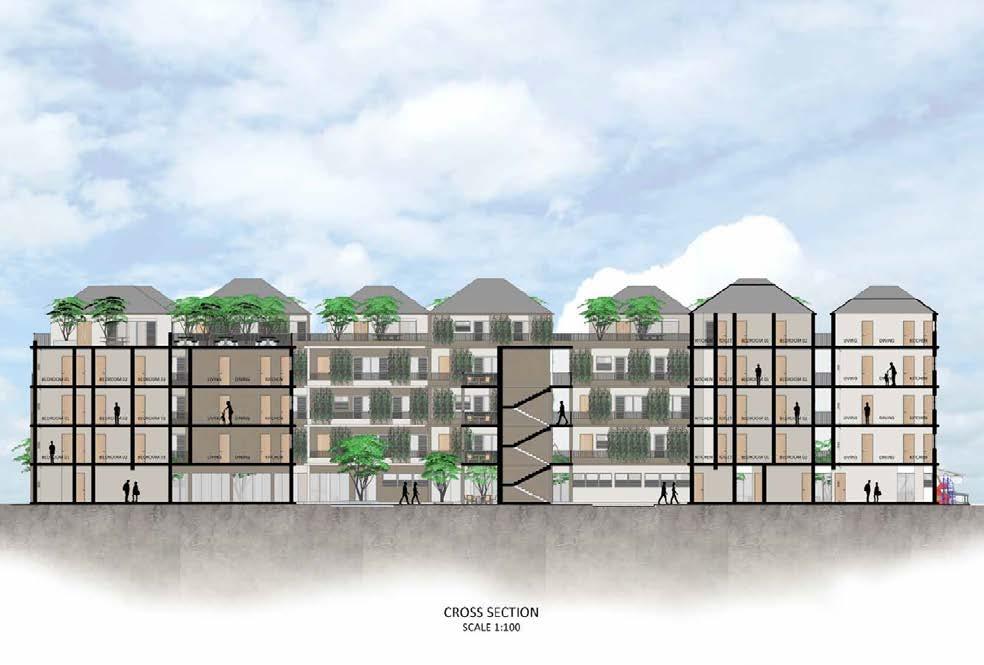
38 Sanjaya Aluwihare 2022 Portfolio
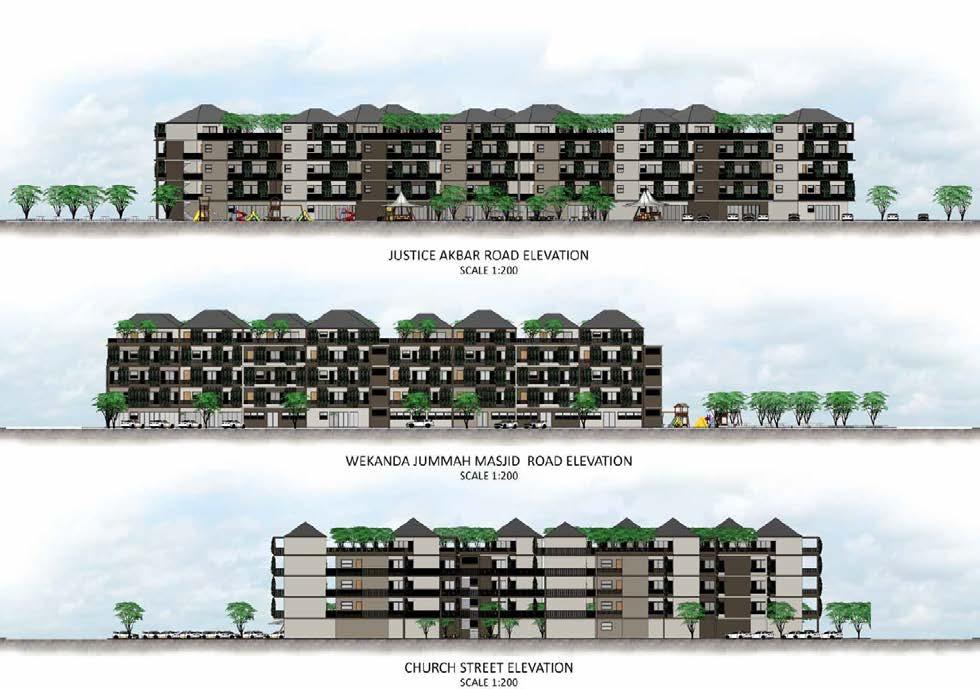
2022 Portfolio Sanjaya Aluwihare 39
AERIAL
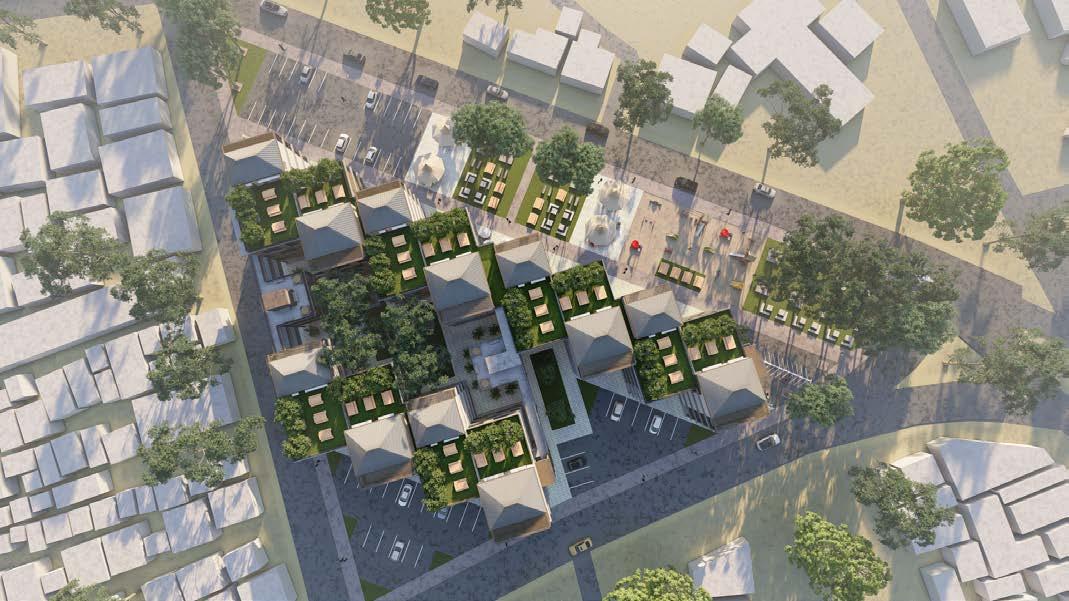
40 Sanjaya Aluwihare 2022 Portfolio CONTEXT -
VIEW
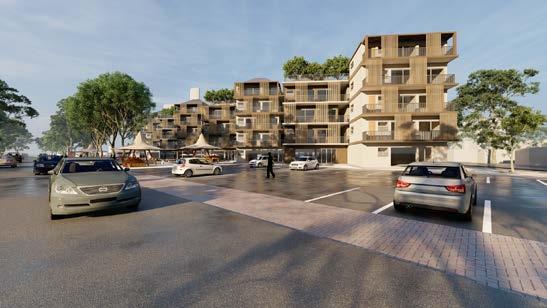
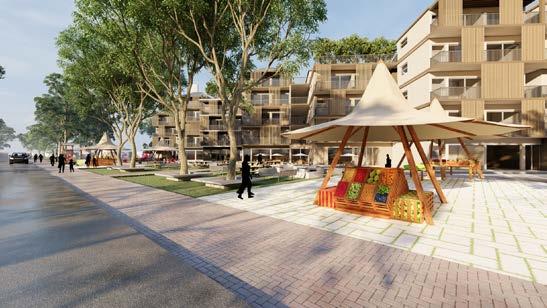
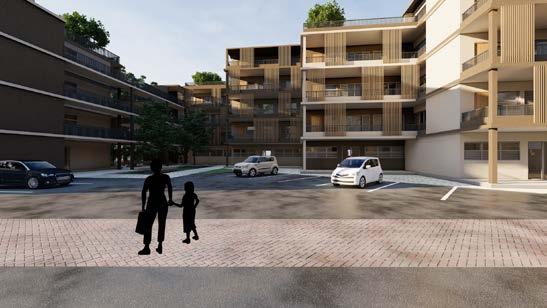
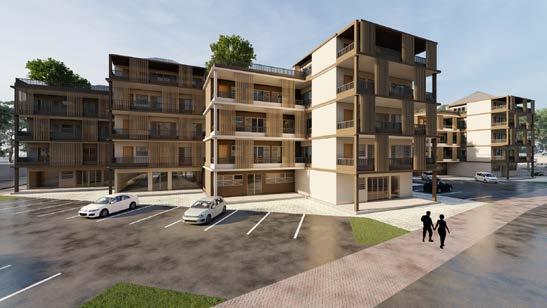
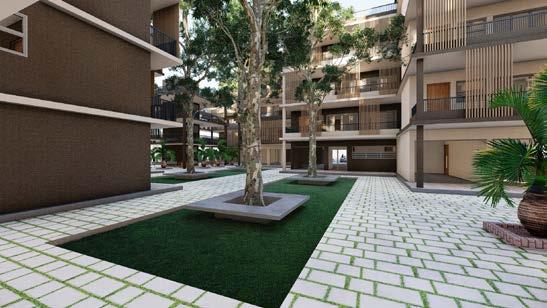
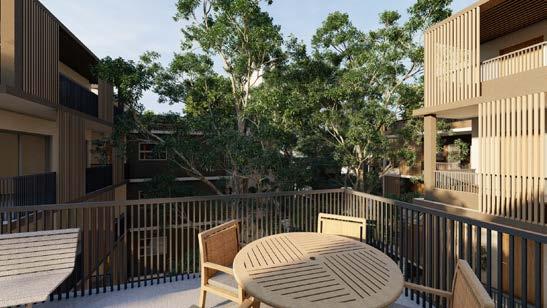
2022 Portfolio Sanjaya Aluwihare 41 3D IMAGES
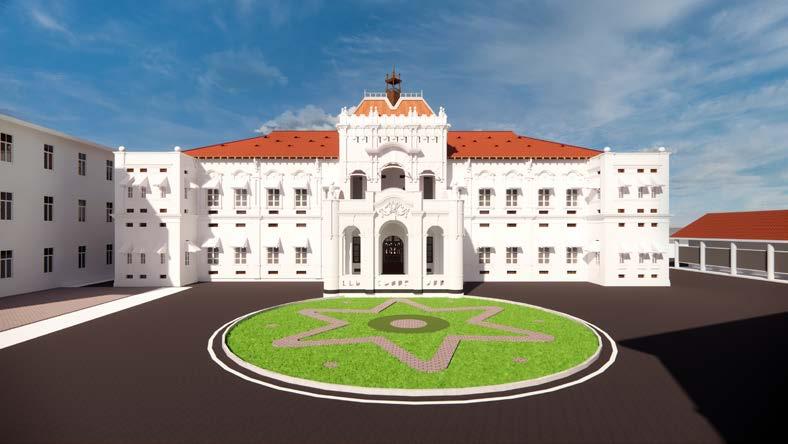
42 Sanjaya Aluwihare 2022 Portfolio Project type Renovation, Restoration & Adaptive Re-us Site Location Colombo, Sri Lanka Duration Feb 2021 June 2021 Software Used Sketchup AutoCAD Lumion Photoshop CONSERVATION OF THE OLD ADMINISTRATION BUILDING OF NHSL (CONSERVATION DESIGN PROJECT)
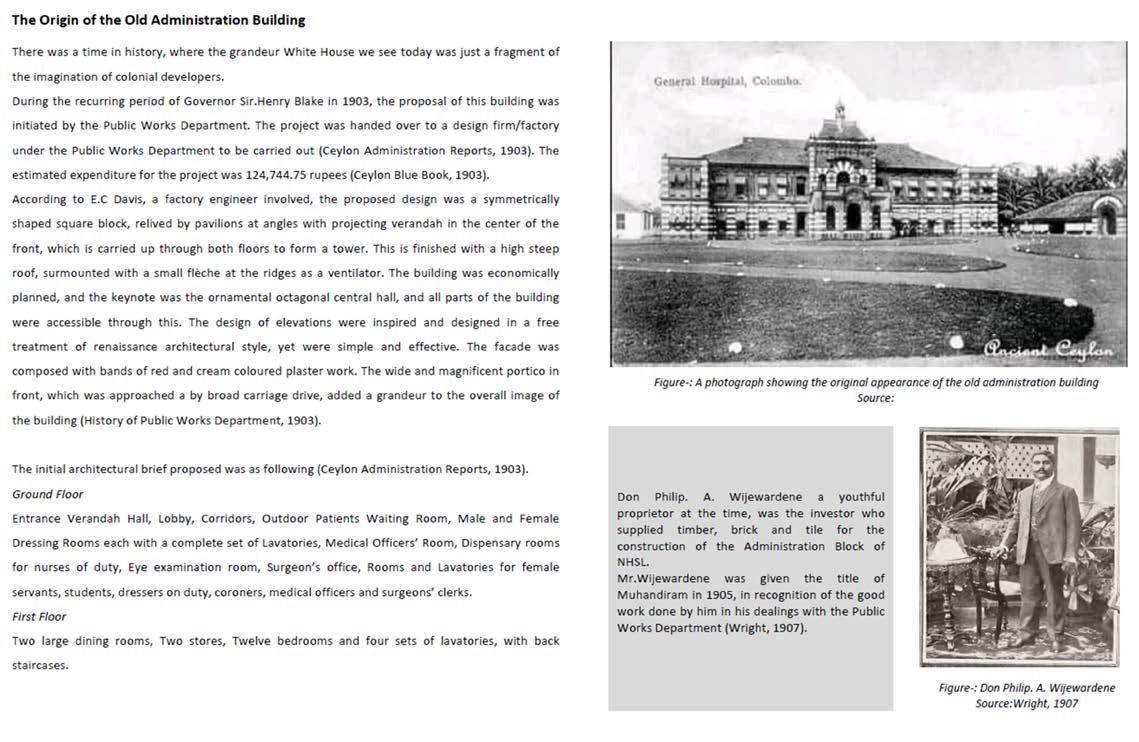
2022 Portfolio Sanjaya Aluwihare 43
PRESENT STATUS OF THE BUILDING
The original walls and columns built under 1903 proposal remain as it is.The detailed mouldings which exaggerate the aesthetics of the building remain as it was in the old days. Some interior partitioning have been done for the ease of the existing clinics Ground floor has been mechanically ventilated therefore Some of the original natural ventilation ducts have been blocked New additions of gutters, electrical lines and sewage pipes have damaged the building structure immensely. The original electrical lines and drainage lines could also be seen when observed carefully. All the original fixtures have been replaced.
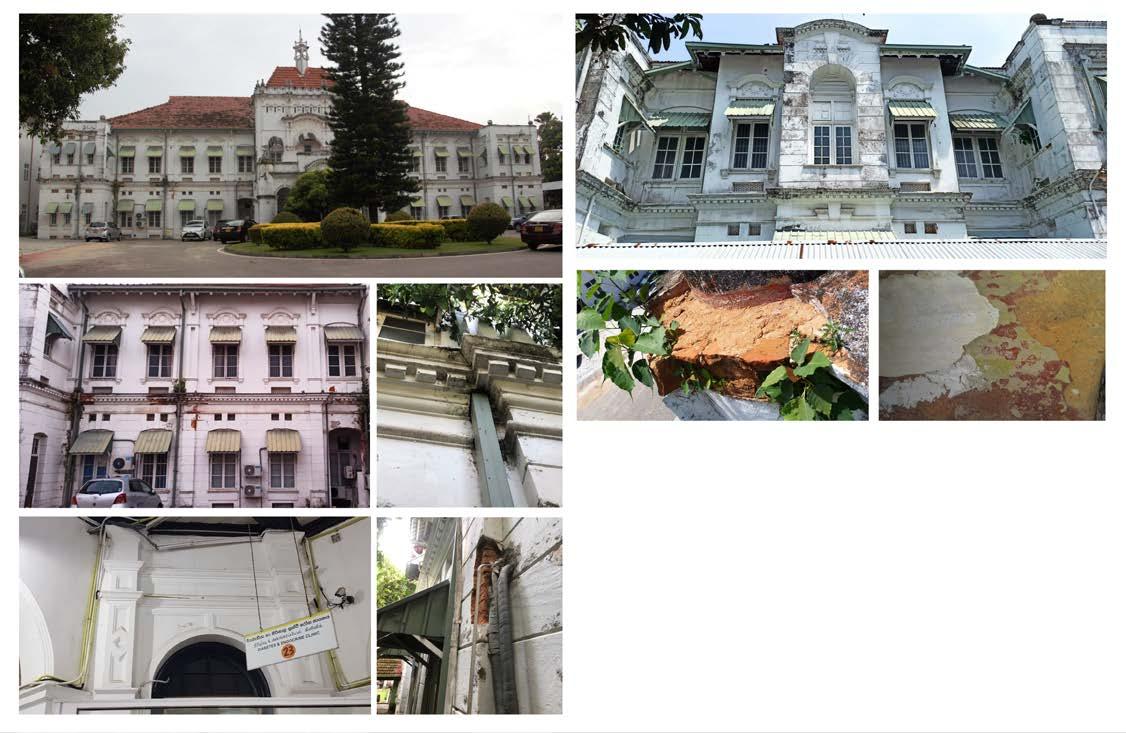
44 Sanjaya Aluwihare 2022 Portfolio
THE IMPORTANCE & THE JUSTIFICATION FOR THE CONSERVATION
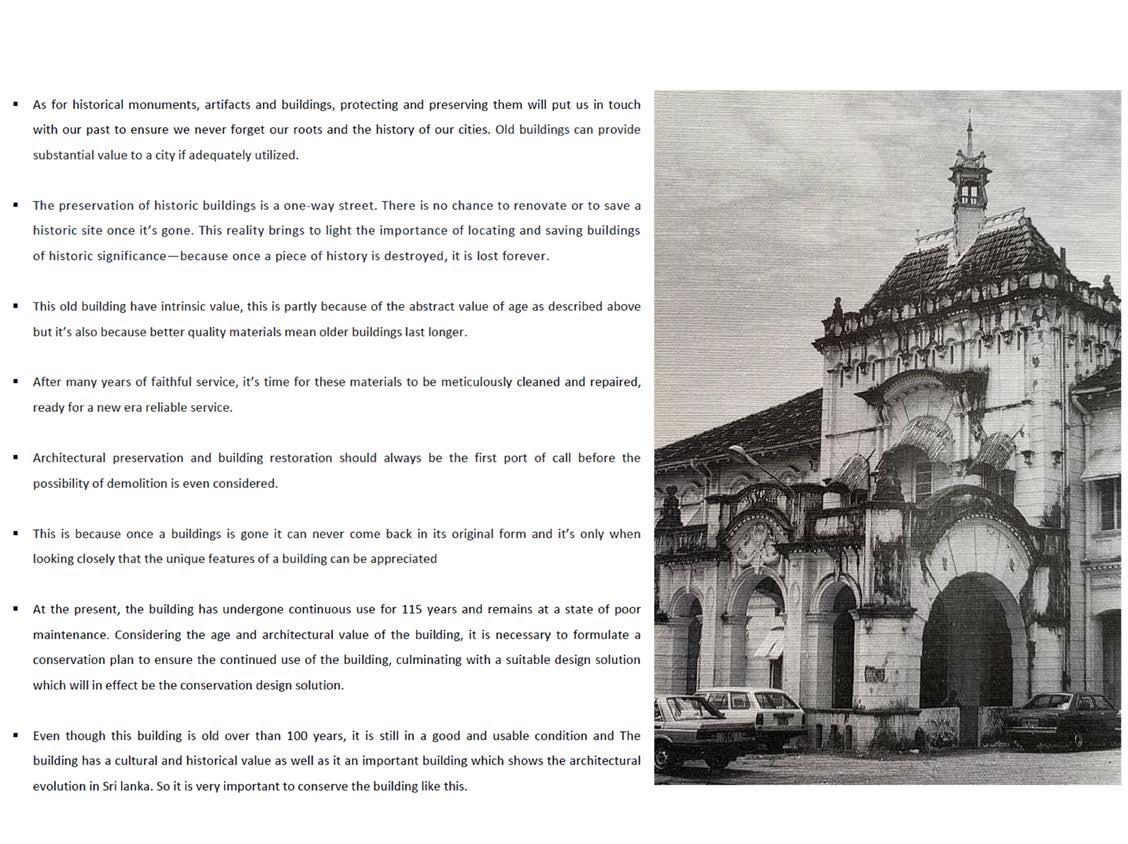
2022 Portfolio Sanjaya Aluwihare 45
MACRO
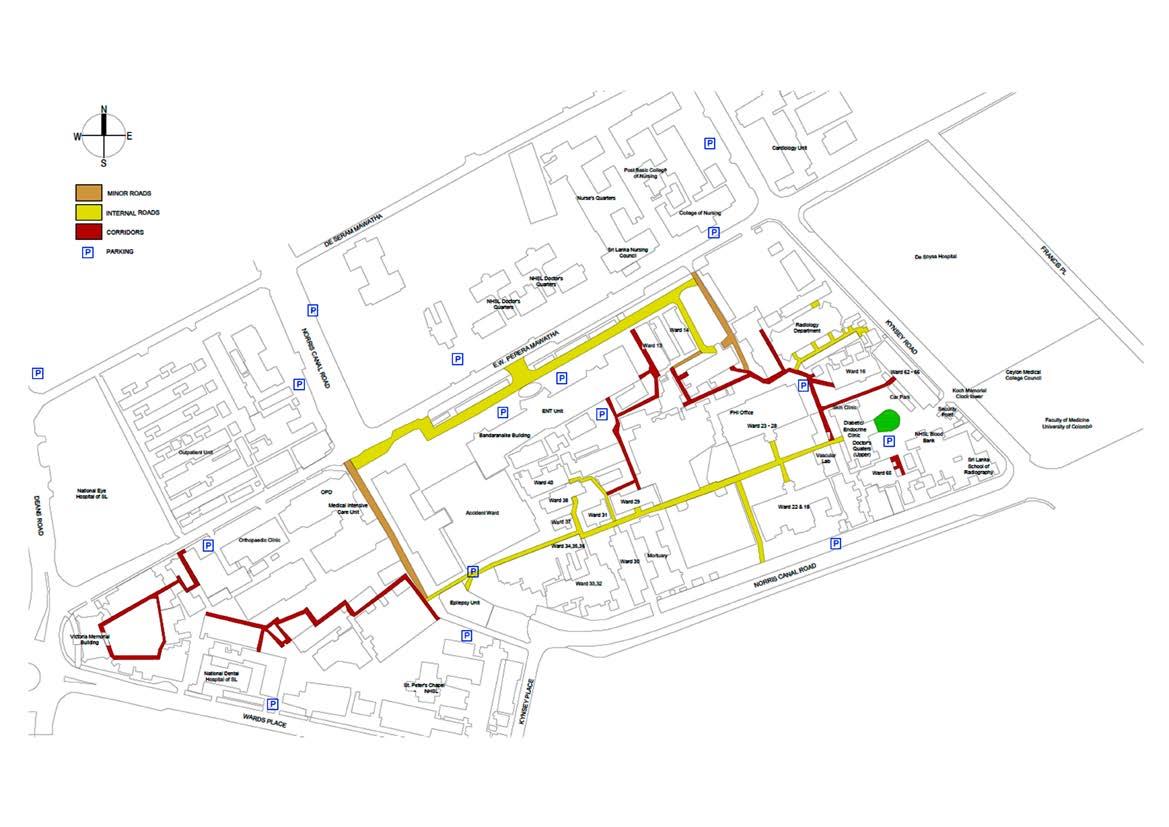
46 Sanjaya Aluwihare 2022 Portfolio
CONTEXT
PROPOSAL IDEA
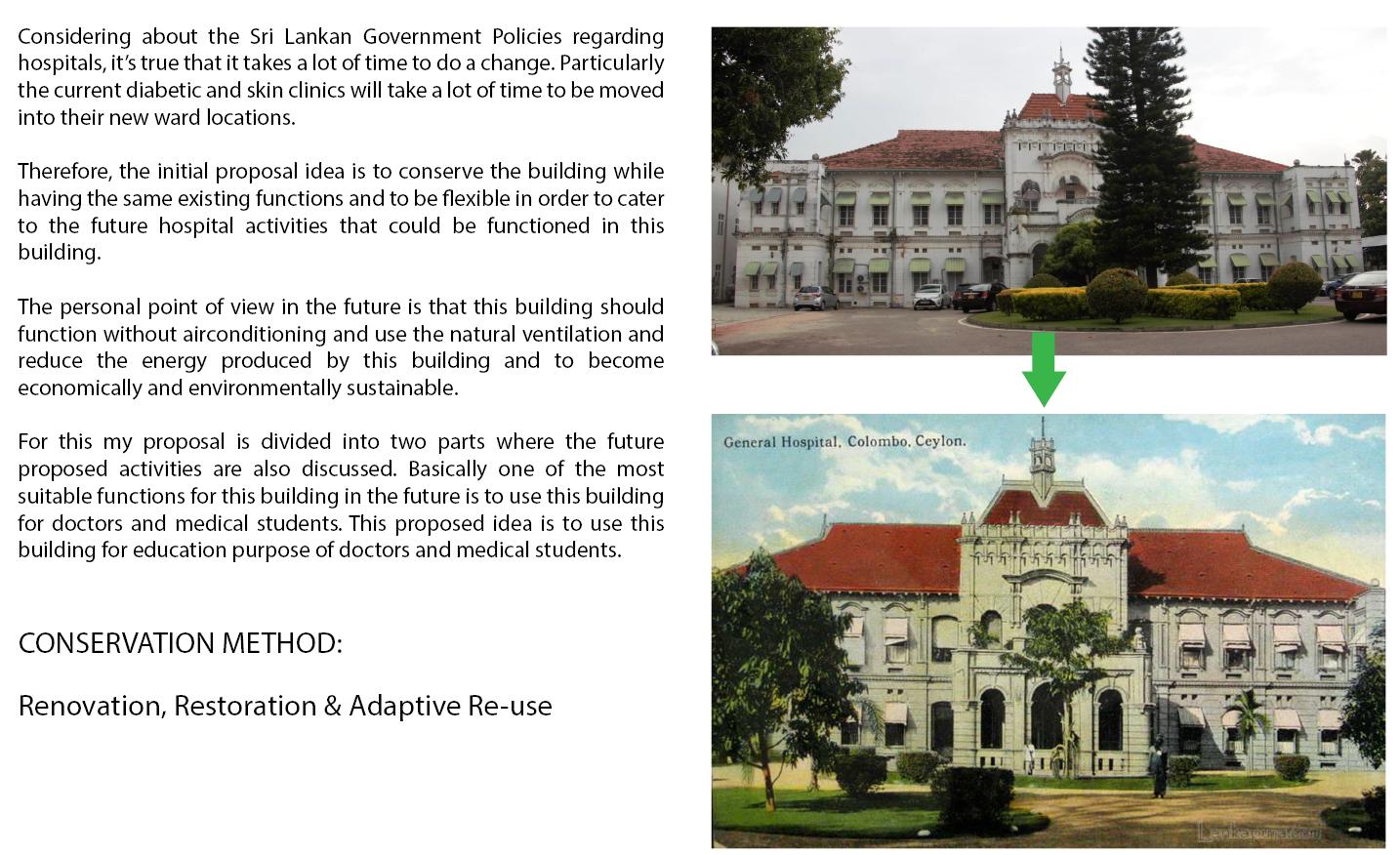
2022 Portfolio Sanjaya Aluwihare 47
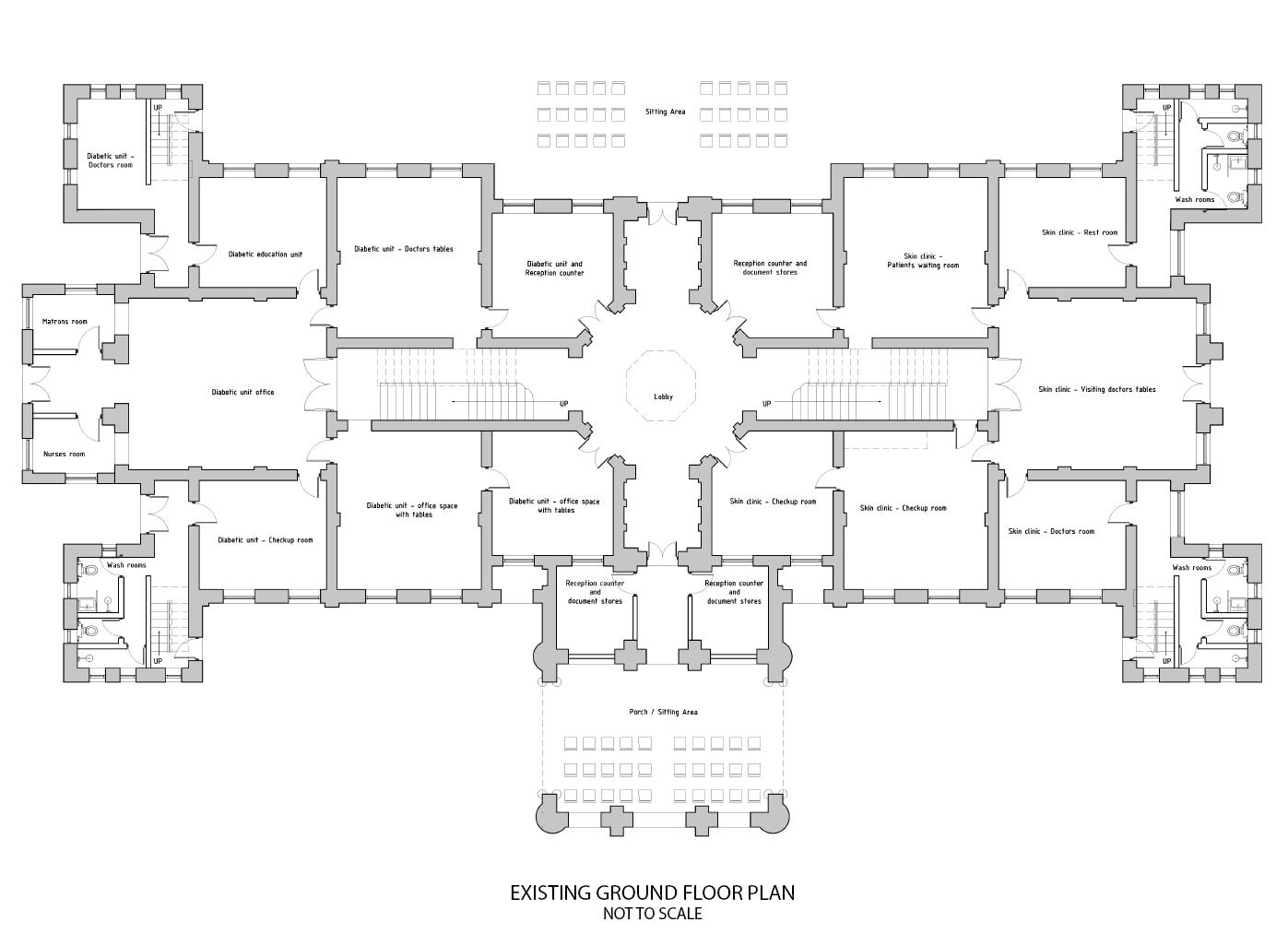
48 Sanjaya Aluwihare 2022 Portfolio
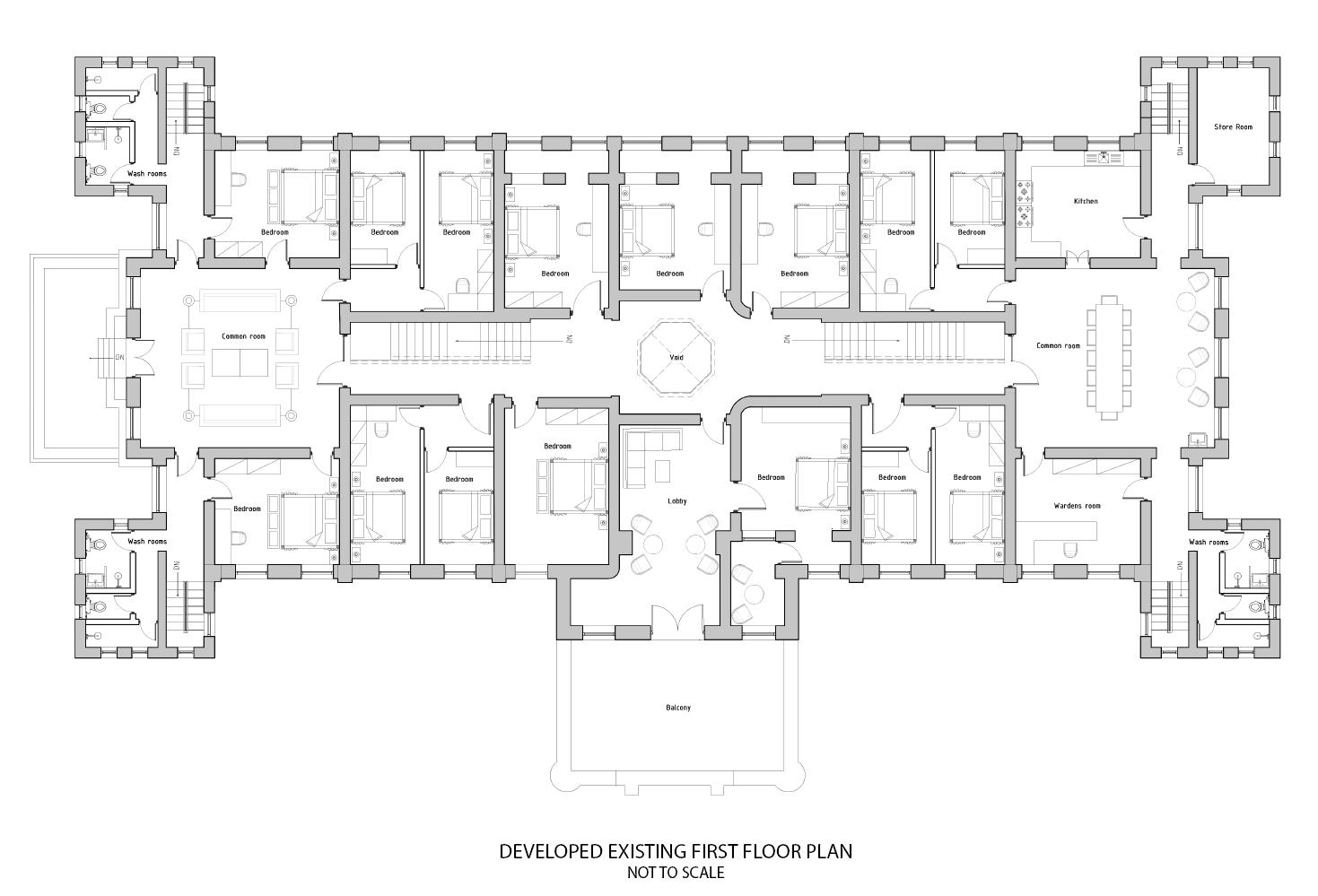
2022 Portfolio Sanjaya Aluwihare 49
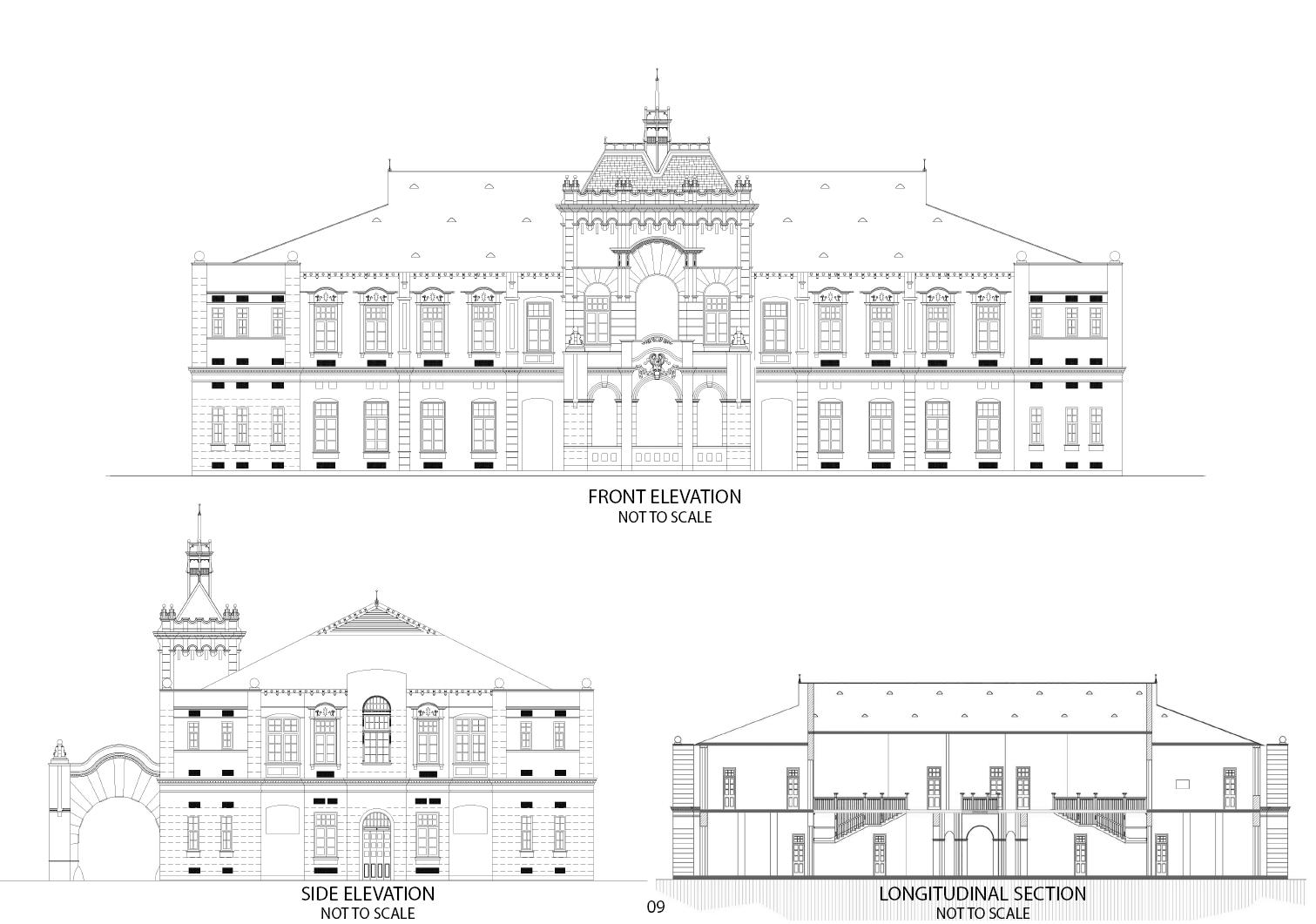
50 Sanjaya Aluwihare 2022 Portfolio
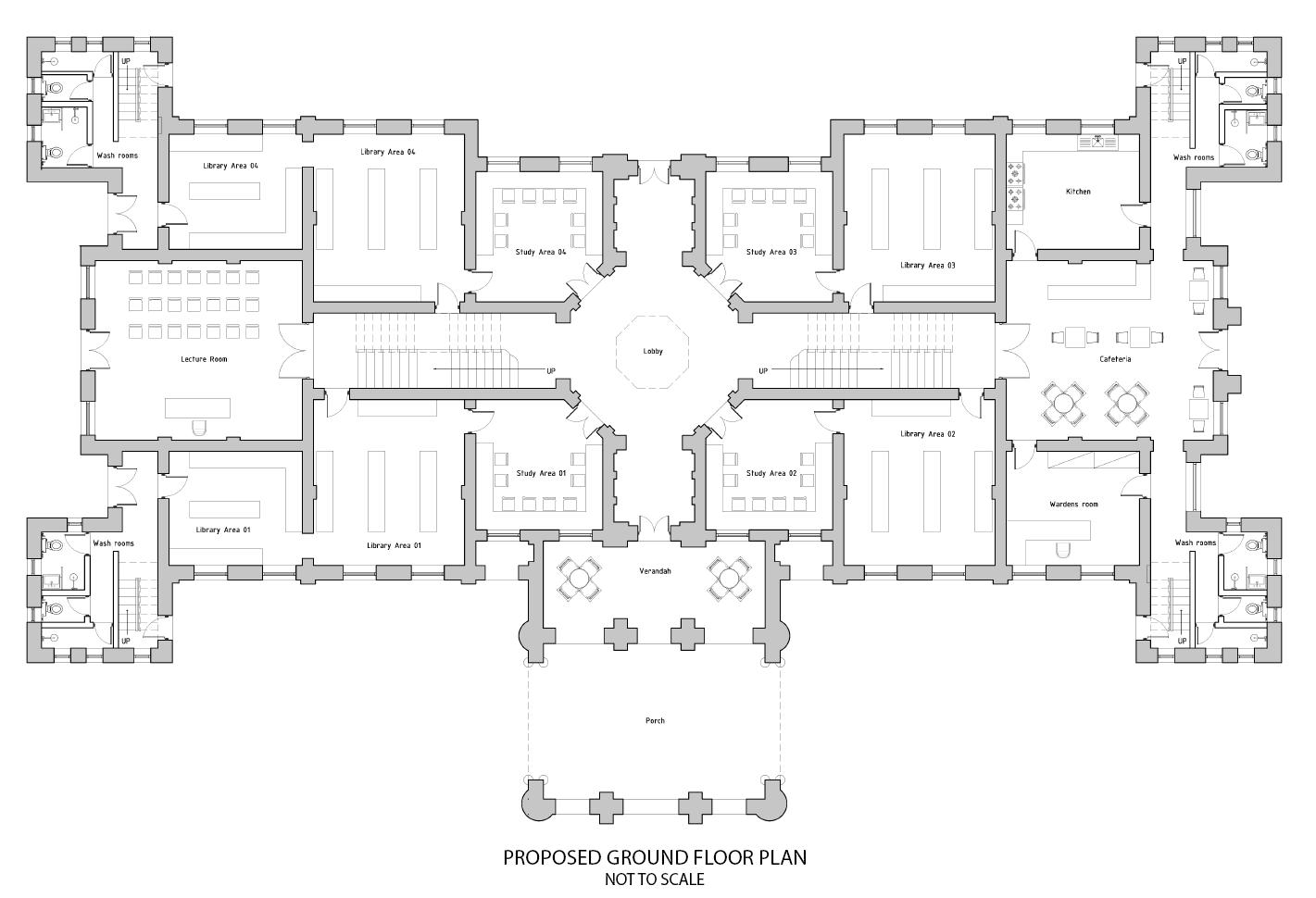
2022 Portfolio Sanjaya Aluwihare 51
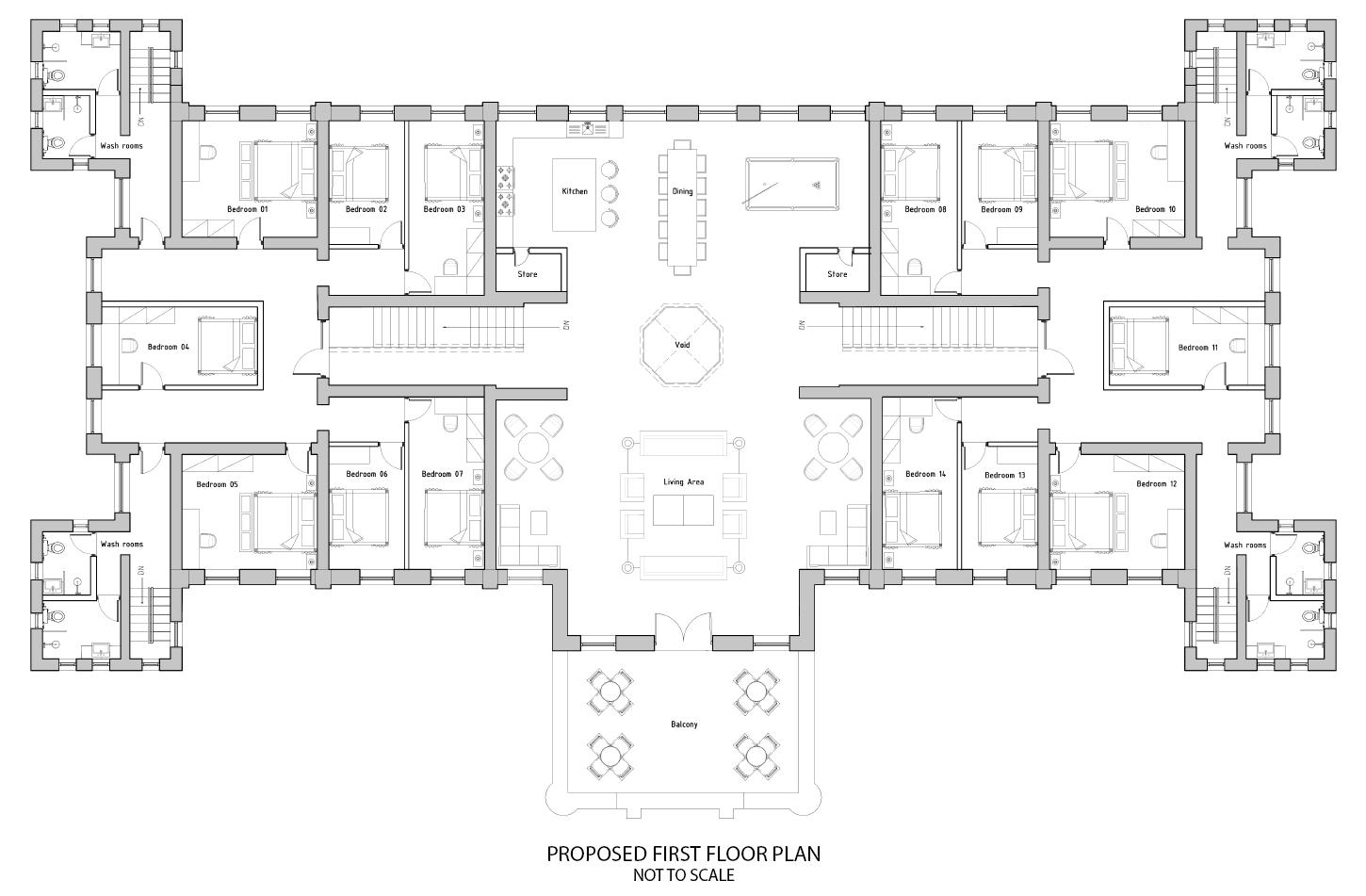
52 Sanjaya Aluwihare 2022 Portfolio
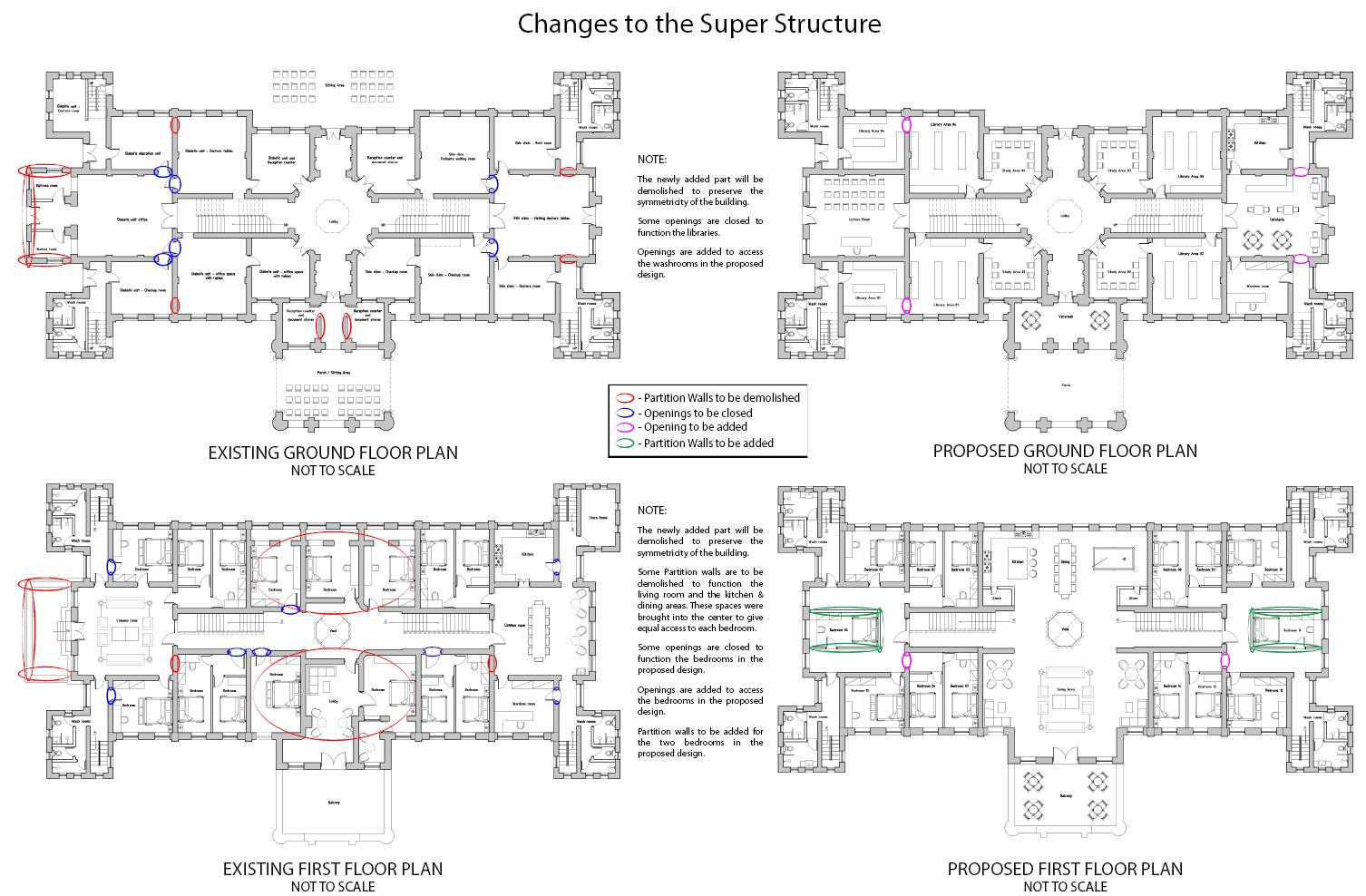
2022 Portfolio Sanjaya Aluwihare 53
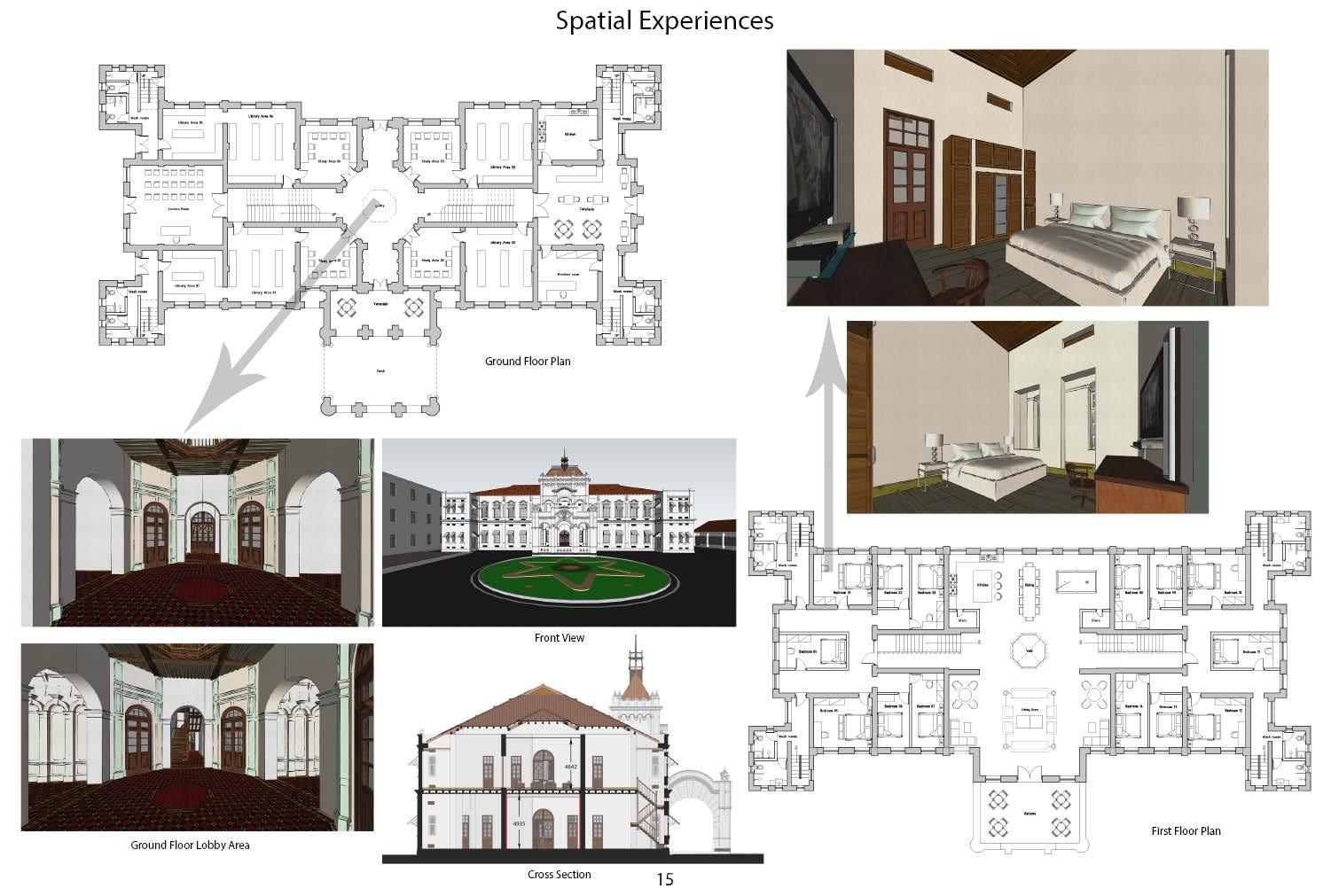
54 Sanjaya Aluwihare 2022 Portfolio
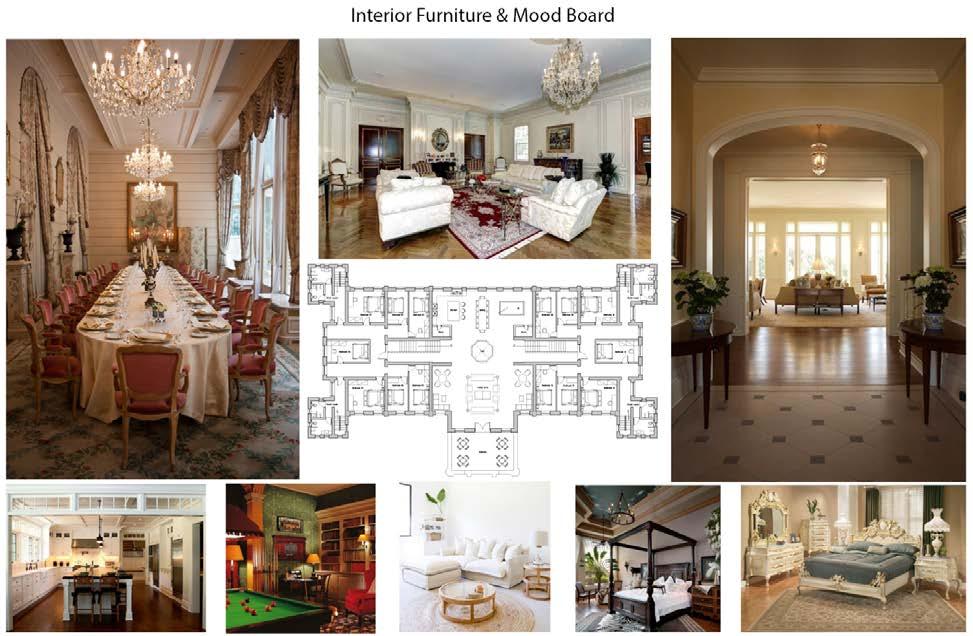
2022 Portfolio Sanjaya Aluwihare 55
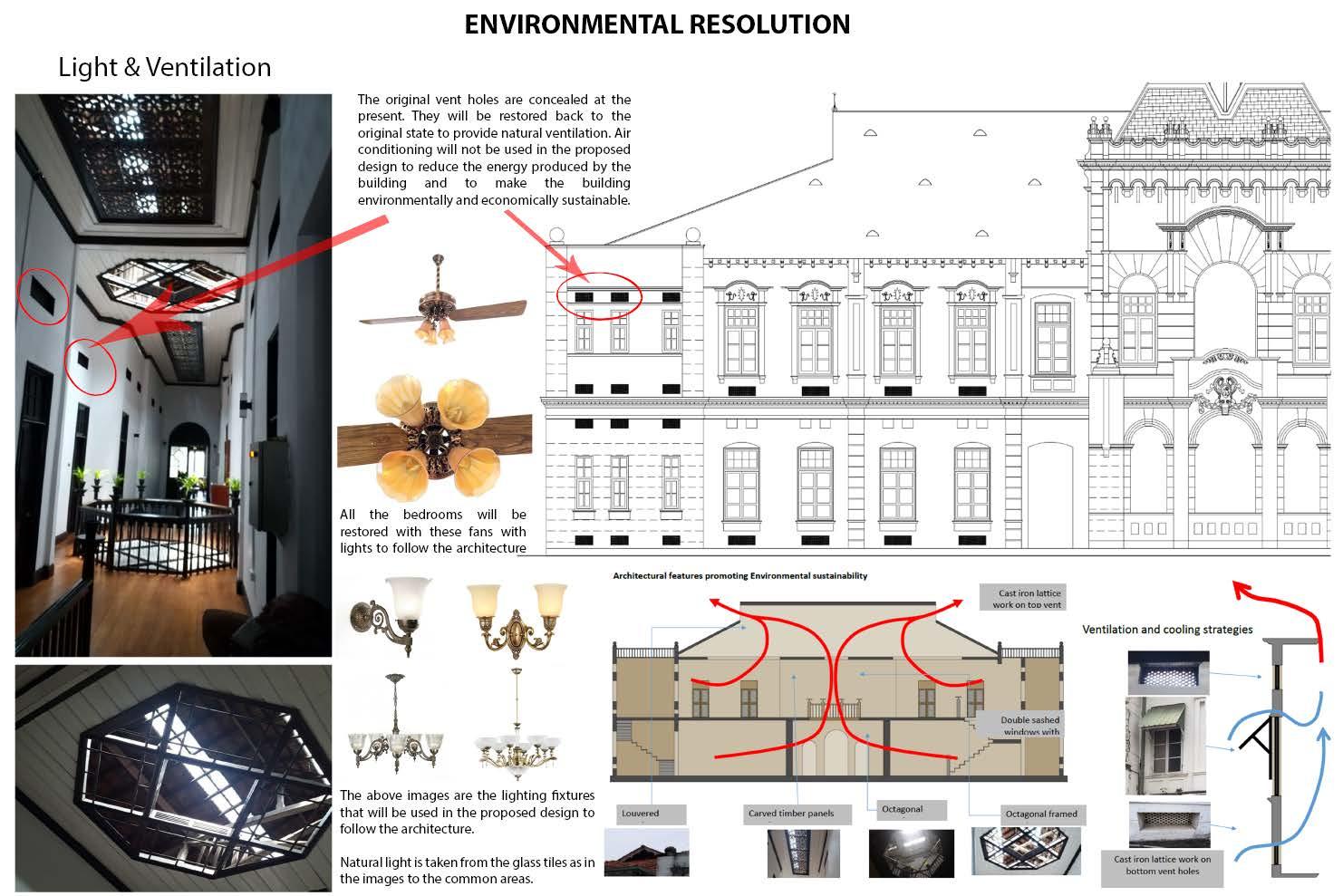
56 Sanjaya Aluwihare 2022 Portfolio
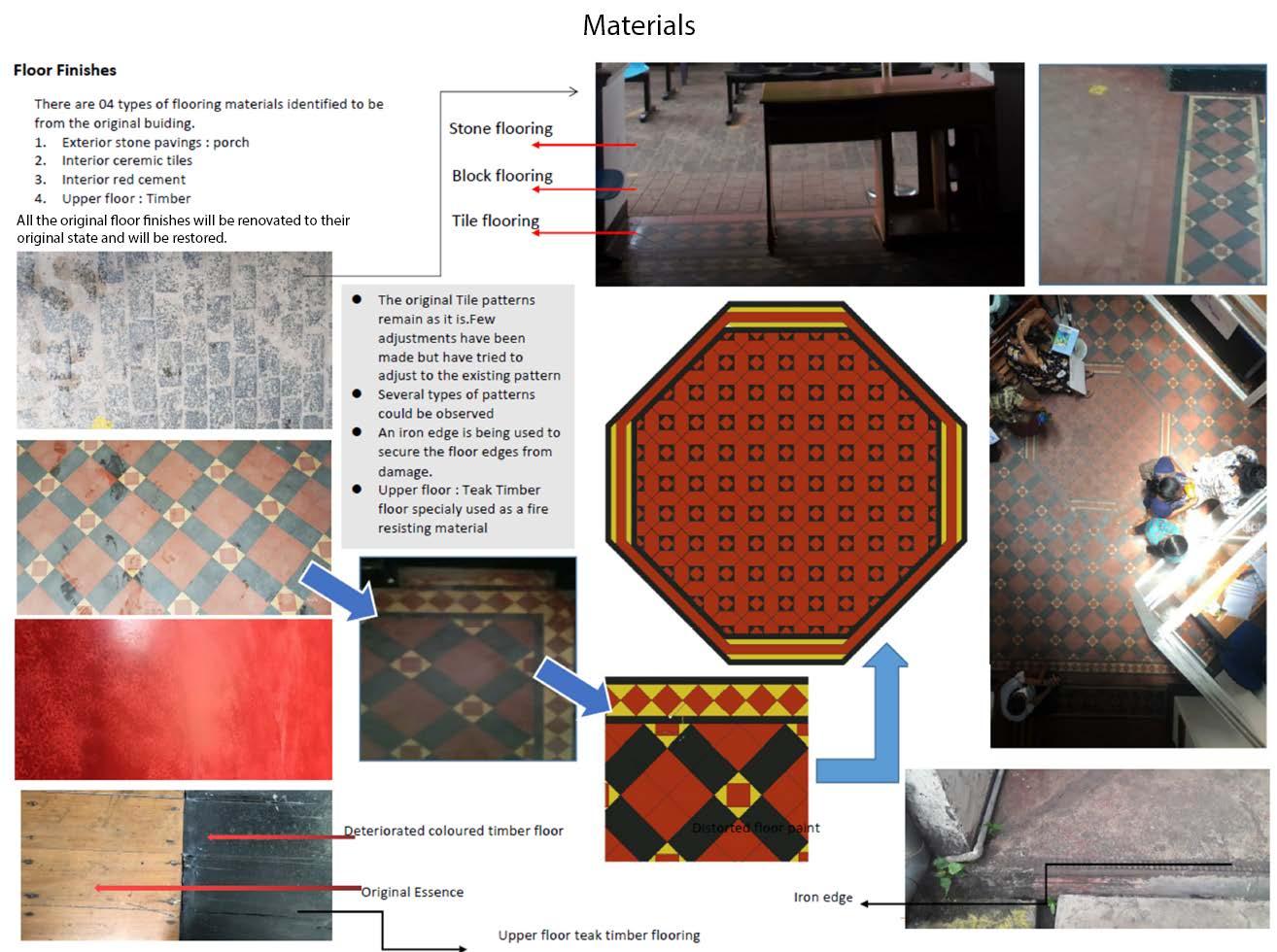
2022 Portfolio Sanjaya Aluwihare 57
3D
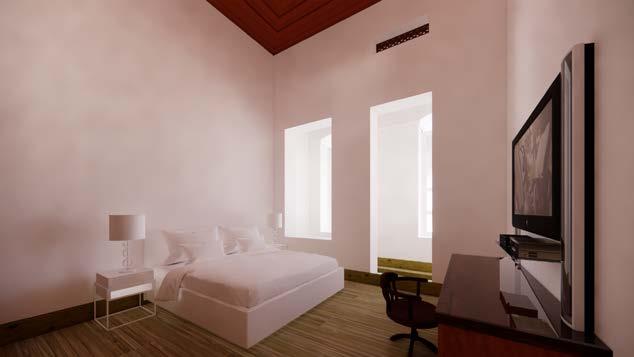
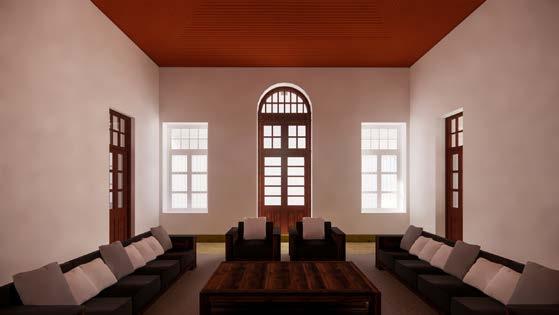
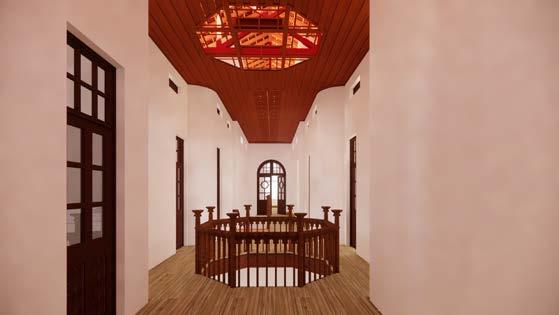
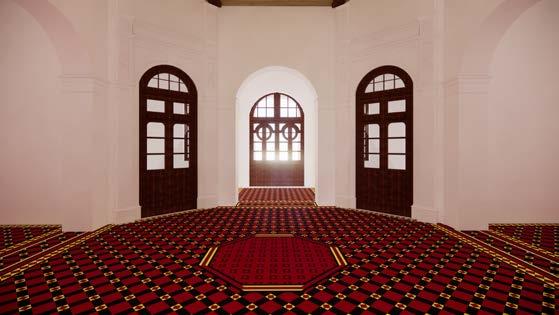
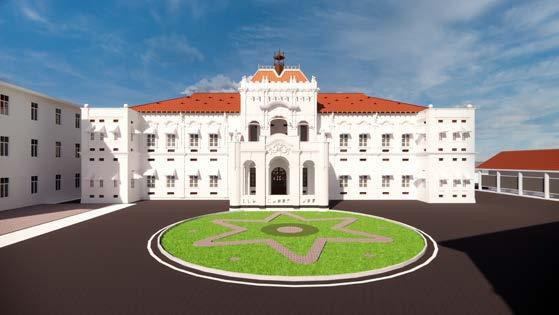
58 Sanjaya Aluwihare 2022 Portfolio
IMAGES

