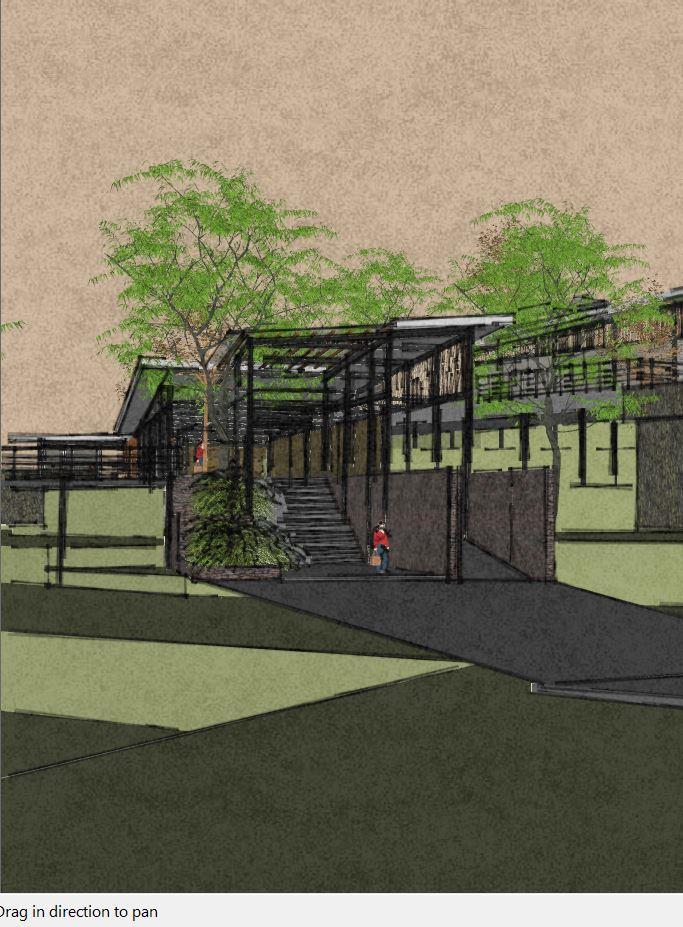


YASHODINI JAYARATHNE PORTFOLIO 2022 MSc Architecture
I am a post graduate student in architecture who completed the Msc in Architecture program conducted by the Liverpool John Moors University, delivered by SLIIT school of architecture in June of 2022 Having completed my Bachelors in 2019 with second class honors I had the opportunity to practice architecture as a in intern before I earned my Masters.
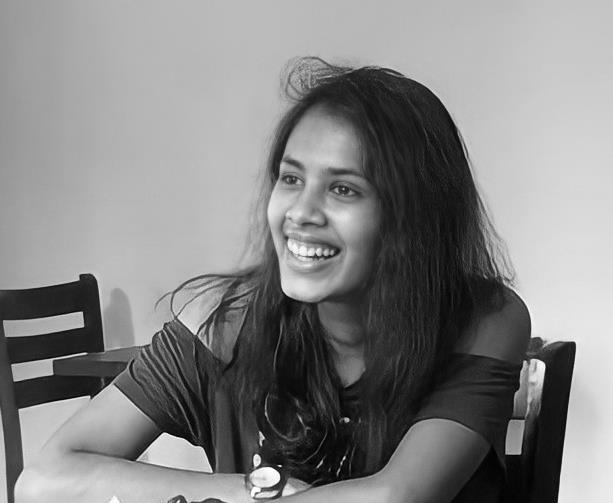
Studying and practicing architecture has not only broadened my creative horizons, but also has gifted me with skills of critical thinking, quick wit and fearlessness. I consider myself and enthusiastic individual who is open to multiple opportunities and eager to learn what life has to teach. I am very much passionate about drawing painting, graphics, music, sculpting or any form of activity that involves artistic effort and currently I work as a self employed artist.
I have always considered creating as a method to connect within the depth of my spiritual self. Being a student of architecture has given me the opportunity to discover my goal in life as an artist and a person. My ultimate will in life is to make good creations that both reflect my identity and connects with the rest of the world the way architecture has connected to me.

i Yashodini Jayarathne 2022 Portfolio
Resume
MSc Year 02 Semester 02 01 Thesis design Project MSc Year 02 Semester 01 08 Urban Design Project MSc Year 01 Semester 02 15 Conservation Design Project MSc Year 01 Semester 01 23 Urban Residential Development
2022 Portfolio Yashidini Jayarathne ii
CONTENT
EDUCATION
School
Mahamaya Girls’ College Kandy
G.C.E. O/L s (2011) 7As, 1Bs, 1Cs
G.C.E. A/L s (2016) Biology : C Chemistry : S Physics : S
WORK EXPERIENCE
Former intern at GWArchitects, Kandy
Principal Architect/ Mentor: Archt. Gemunu Wijeasiri
Duration: October (2019) September (2020)
University SLIIT School of architecture
BSc (Hons.) Architecture (Second class Hons.) offered by Liverpool John Moors University at SLIIT
MSc in architecture offered by Liverpool John Moors University at SLIIT
I was presented with the opportunity to apply the theoretical side of what I learned at the school of architecture into practicality. I was also given the chance to further explore my skills in design while sharpening the skills I lacked as a student in the workplace.
Furthermore, my mentor was determined to expose me as a trainee to the tasks such as field and site visits, working with other professionals, concept development, managing clients, design speculation, legal operations and presentation. I was also encouraged to take on rather small scale projects and handle them for practice and was offered guidance by my mentor to succeed such projects.
iii Yashodini Jayarathne 2022 Portfolio
RESUME
























Sketchup 2022 Portfolio Yashodini Jayarathne iv
SOFTWARE SKILLS LANGUAGES HOBBIES OTHER SKILLS yashjay19@gmail.com + 94 77 860 120 8 29 Kolongahawatthe Kengalla Kandy Sri Lanka https://www.instagram.com/yash_frikkin_jay/ Autocad Sinhala English Lumion Microsoft office IllustratorPhotoshop Revit Teamwork Crafting Model making Drafting Report writing Graphics Presentation
THESIS DESIGN PROJECT COFFEE ADVENTURE RETREAT
Project type Coffee adventure retreat

Site Location Digana , Kandy
Duration March 2022 June 2022
Software Used Sketchup AutoCAD
Adobe photoshop
Lumion
01 Yashodini Jayarathne 2022 Portfolio
MSC YEAR 02 SEMESTER 02
ROAST RUSH - A COFFEE ADVENTURE
Roast Rush is a coffee cultivation and production related adventure retreat facility, proposed to derive directly out of the town of new urban Digana, developed as a tourist accommodation town
The project is an architectural attempt to provide grounds to strengthen the existing linkage of tourist hot spots and accommodation in the area while benefiting the underprivileged local community with employment and infrastructural facility.
Agriculture and tourism hold high positions in the country’s economy The development attempts to bring the two industries into one platform in a form of an agricultural adventure resort that serves the purposes of providing a unique and interesting option for tourists that brings in new income and in return establish better quality of life to the village community. The primary ambition of the master plan focuses on developing a coffee estate within the existing context of the village community centralized with the agricultural adventure resort, co funded by the Mahaweli Authority and the Department of Tourism. The project aims to reconstruct the underprivileged, but agriculturally experienced community with a new focus an vision.
Coffee adventure retreat
The retreat is a coexistence of a tourist accommodation center and a functioning coffee factory surrounded by a community level estate
While the resort function offers the visitors the Basic facilitation such as accommodation, spa activities, information, meals and other activities, The factory functions in the midst of it. It allows the visitors to take part in the agricultural activities such as picking the crop and transferring them as well as the factory activities such as preparation, production, and packaging
The targeted audience are, local villagers who maintain and run the facility and tourists that approach kandy for culture and adventure. Digana provides tourists accommodation and acts as a gateway to the far East of the country. Targeted international tourist group includes backpackers that are culturally curious, and are looking for a unique form of new experience or relaxation
.
2022 Portfolio Yashodini Jayarathne 02
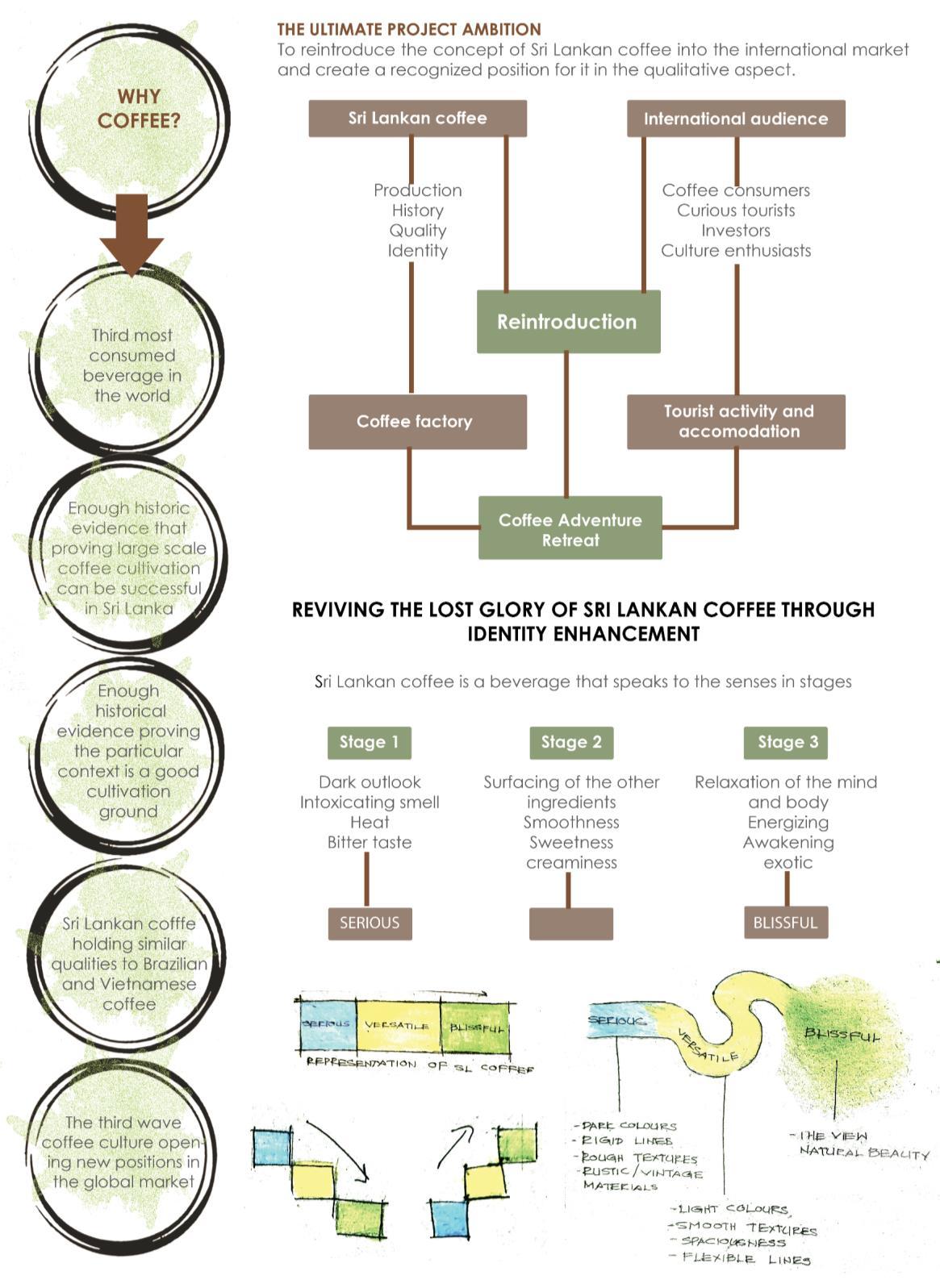
03 Yashodini Jayarathne 2022 Portfolio

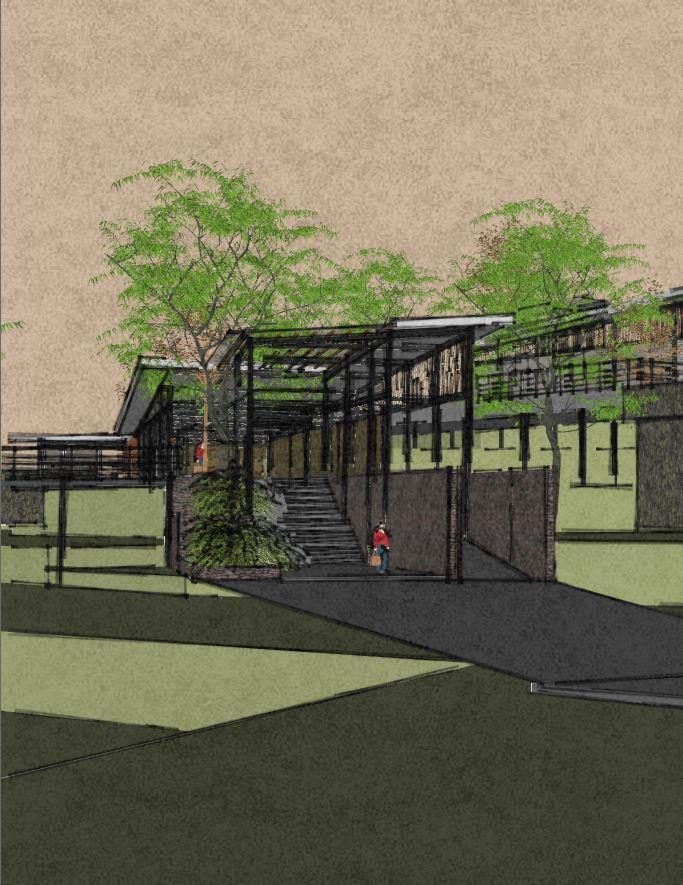
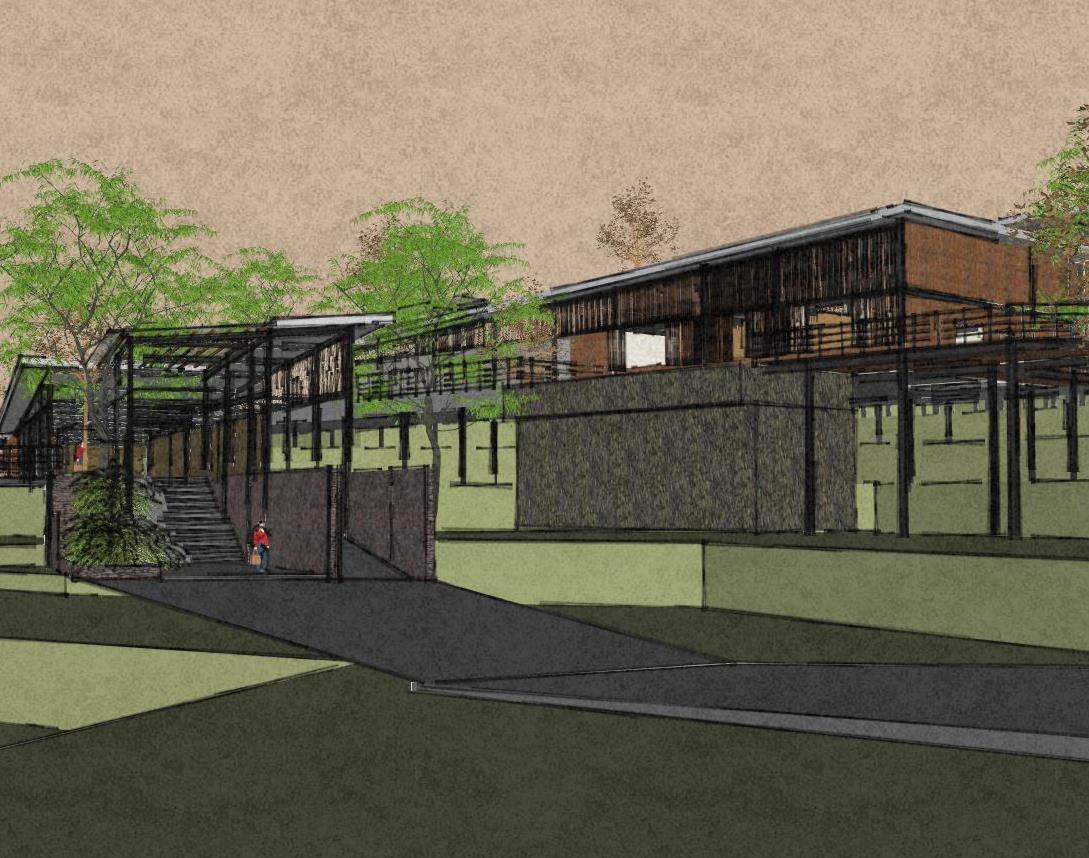 2022 Portfolio Yashodini Jayarathne
2022 Portfolio Yashodini Jayarathne
04
The Facility remains hidden inside the coffee estate where there is no indication to the outside world that there is a building within the site The only indication is the cafe residing beside the main road close to the parking space It works as a gateway to the facility where the visitors would first have to approach. from there on the visitors are lead to the facility down the slope via the flourishing estate where they witness the growing of coffee.
. The first level of the facility represents the conceptual seriousness of coffee, both visually and functionally, it is equipped with a welcoming area, a waiting lounge, a mini coffee bar and the indoor and outdoor sections of the factory. while the welcoming area and the factory reside separately, they still remain accessible to each other and the estate


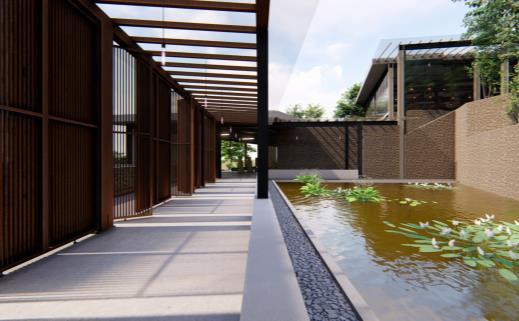
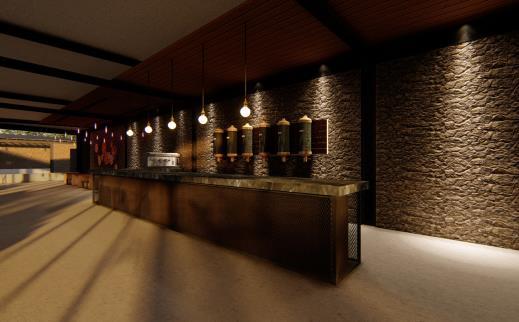

LEVEL 01
05 Yashodini Jayarathne 2022 Portfolio
The second level portrays the versatility off coffee according to the concept. the material selection, the color choices the textures and the focused functions all support the concept of versatility.
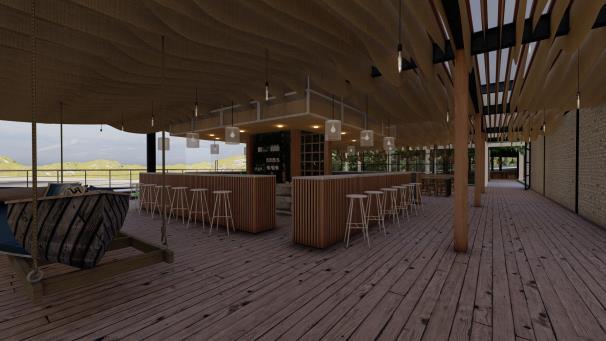
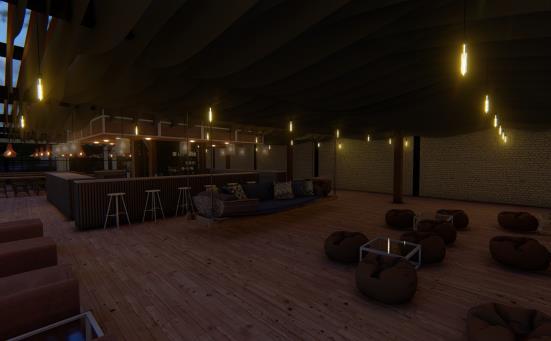

It consists both the guest use section and the employees domains separately the visitors here are given many opportunities to experience coffee in forms of tasting, relaxing and interacting with culture. the second level houses the common dining area, indoor and outdoor tasting units, a coffee bare and a game room as well as a spa facility and a swimming pool. all these spaces allow the guests to experience the realness of Sri Lankan coffee in a more intellectual and sensual method without the raw physical authenticity the cultivation and production processes involving

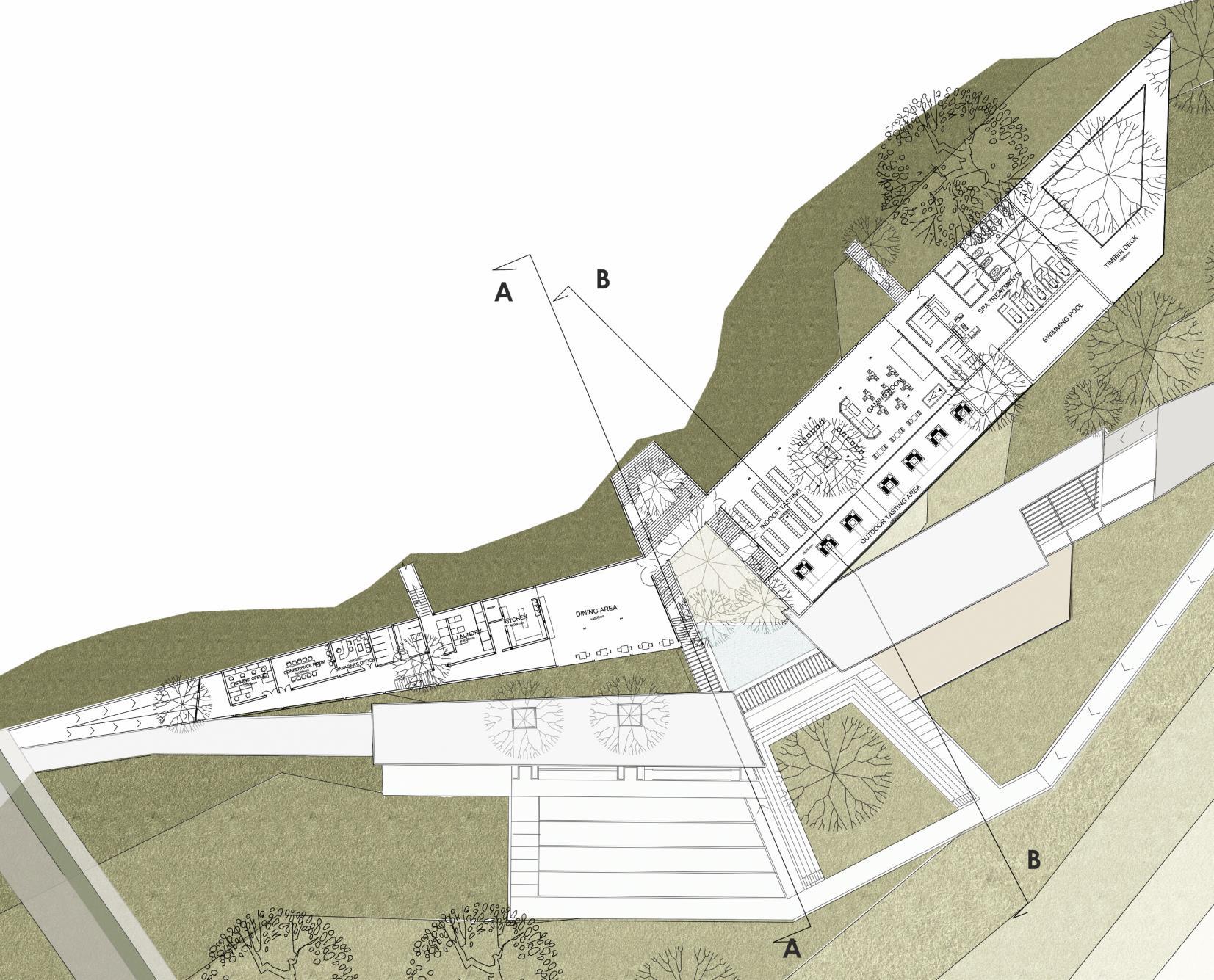 2022 Portfolio Yashodini Jayarathne
2022 Portfolio Yashodini Jayarathne
06 LEVEL 02
The third level reserves for the accommodation purposes where the guests would be finally arriving after the long day of labor and interaction to finally relax.
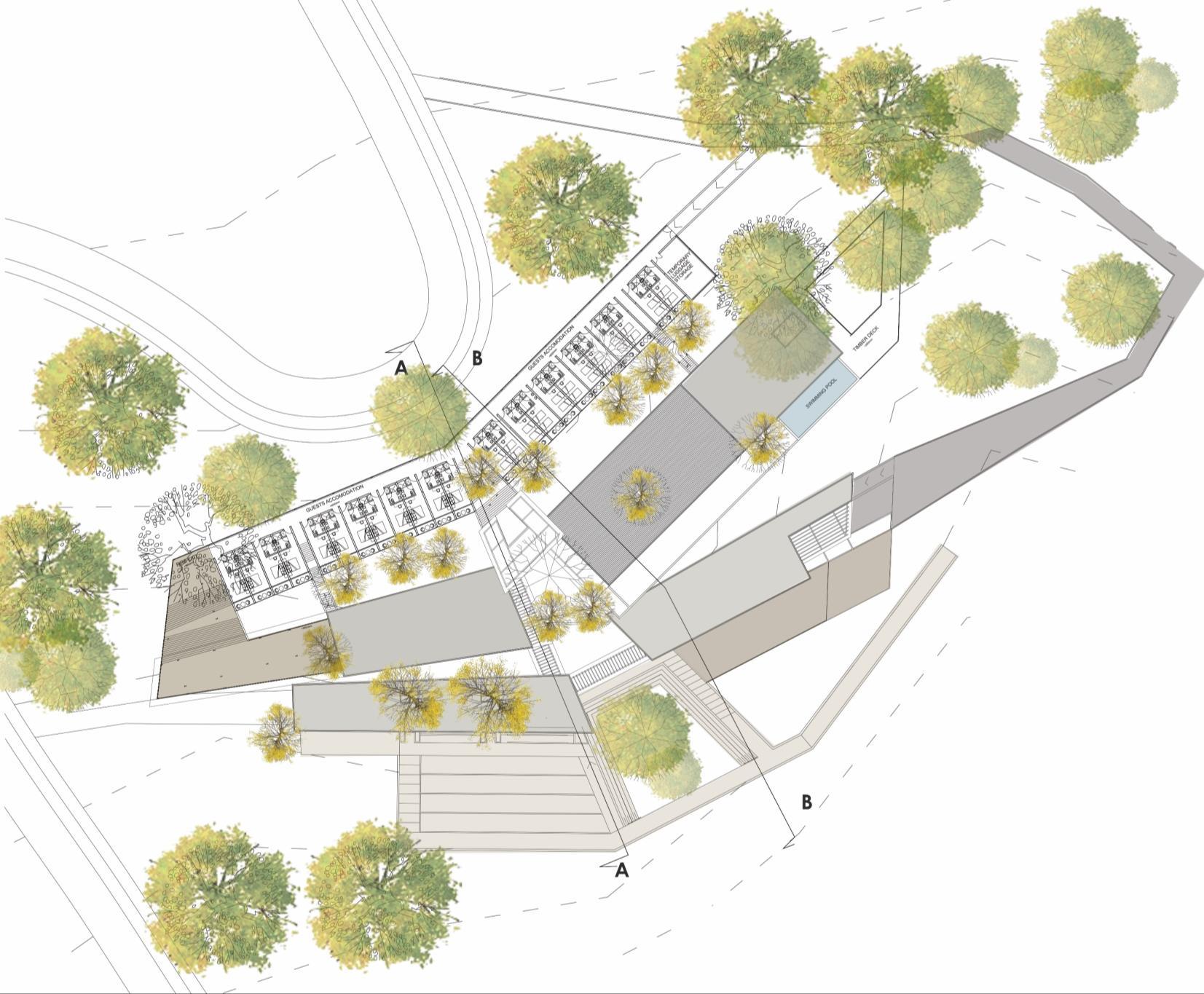
The section consists of a luggage room accessible to the employees via the promotion area bedrooms along with private bathrooms and a fire exist. it is also accessible via the laundry in order to make it possible for the employees to provide room services.
This location of the site consists of the best viewpoint where the guests can experience the rather magnificent view to its full potential on the provided balconies,, where the experience can be described as ‘blissful’
07 Yashodini Jayarathne 2022 Portfolio LEVEL 03
URBAN DESIGN PROJECT TOURIST TOWN
Project type Urban development
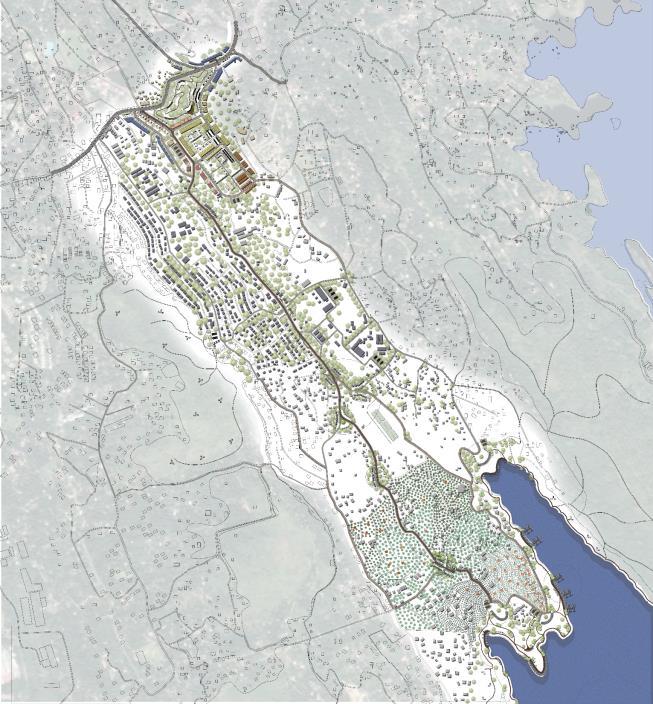
Site Location Digana , Kandy
Duration Oct 2021 Nov 2021
Software Used Sketchup AutoCAD Lumion
Adobe photoshop
Microsoft Powe rpoint
2022 Portfolio Yashodini Jayarathne 08
MSC YEAR 02 SEMESTER 01 TOURIST TOWN ,DIGANA
The study and design is focused entirely on Digana, a suburban town located in hill country of Sri Lanka With a broad observation and analysis it was revealed that the town holds major potential points for a successful, tourism related urban development In the existing state it acts as an untold gateway from the eastern Sri Lanka to the glorious hill city Kandy. It stands in a strategic intermediate location between the Kandy city hub and the area dense with most of the highly tourist attracted eco tourism hotspots in the island which are connected via the A26 highway.
With all these potentials identified in the town context and the neighboring context, the design proposal for the selected study area is concluded to derive through ecotourism and tourism based facilities. Moreover, it has been observed that the immense number of natural elements which the selected study area inherited, is increasing the eligibility of Digana area to develop as an eco tourism oriented urban development. Furthermore, it has been identified that, by developing the selected area, orienting to eco tourism, it can promote the consisting natural elements and resources while conserving them to well function the tourism-based facilities as a benefit.
The study focuses on developing a micro tourism network which benefits and strengthen the surrounding local communities, and their economic standards through the interlinkage of A26 transportation, the tourism related hotspots adjourned with the route, and the Isolated hotspots which are not connected with the linkage or provided with the deserved recognition among tourists. Furthermore, the project aims to redefine Digana by empowering the unfocused trend of tourism oriented development.
09 Yashodini Jayarathne 2022 Portfolio
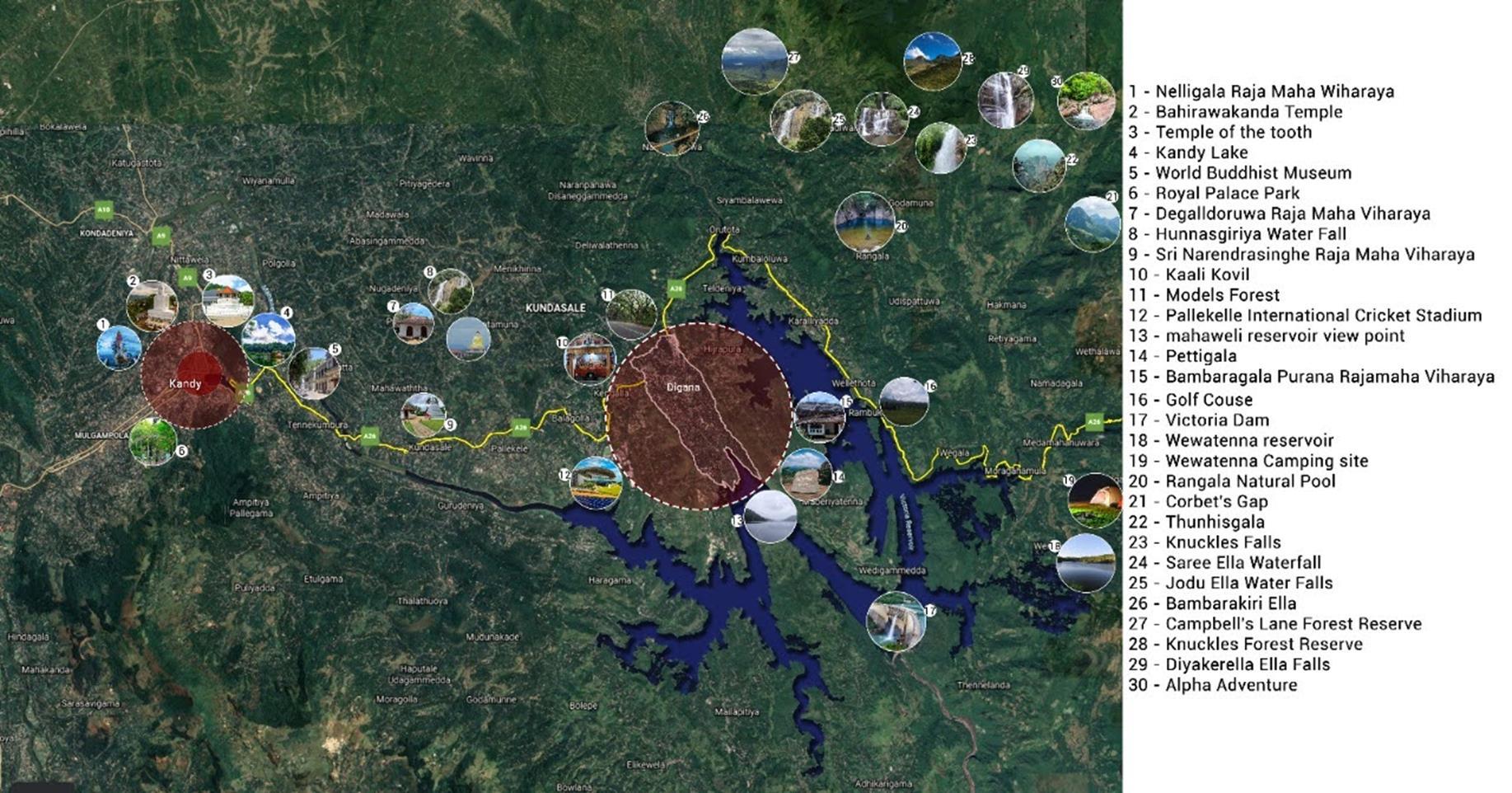
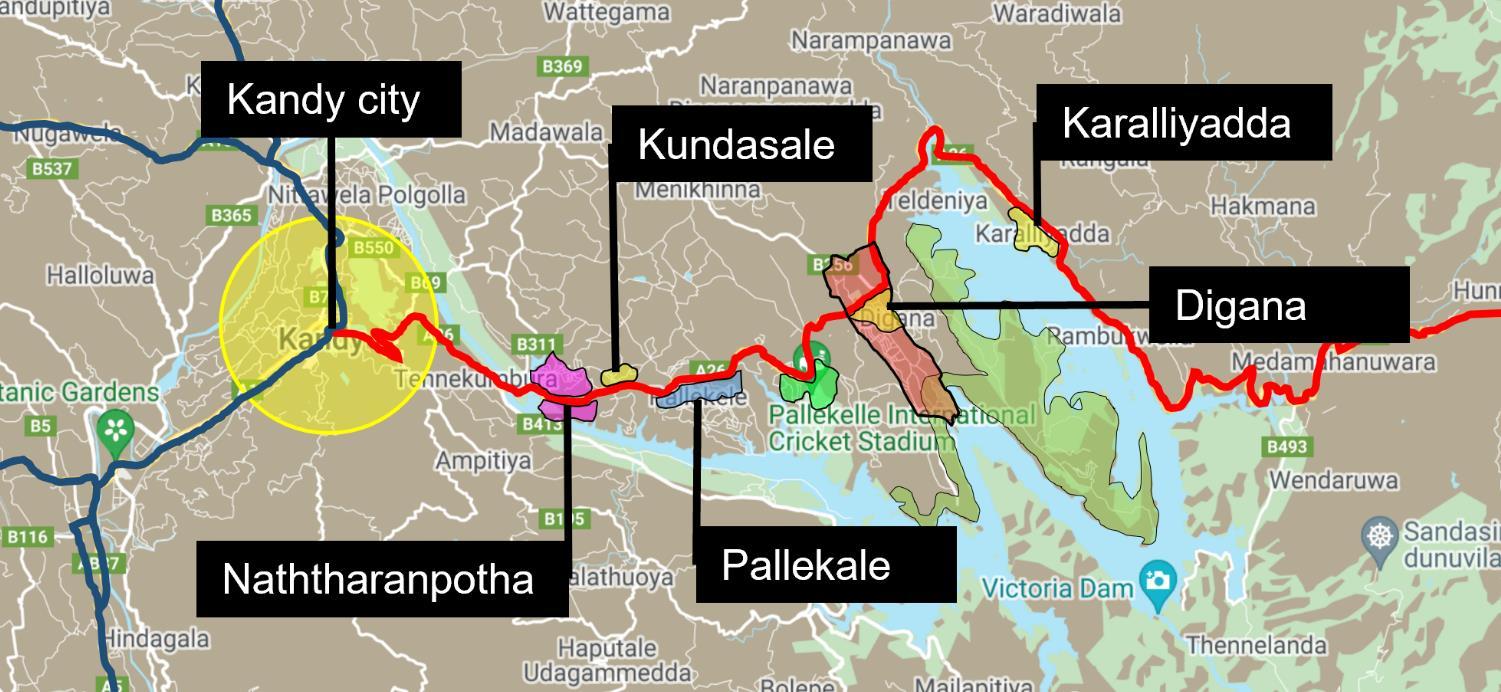 Tourist attractions surrounding Digana area
2022 Portfolio Yashodini Jayarathne
Tourist attractions surrounding Digana area
2022 Portfolio Yashodini Jayarathne
10
The satellite townships interlinked with the city
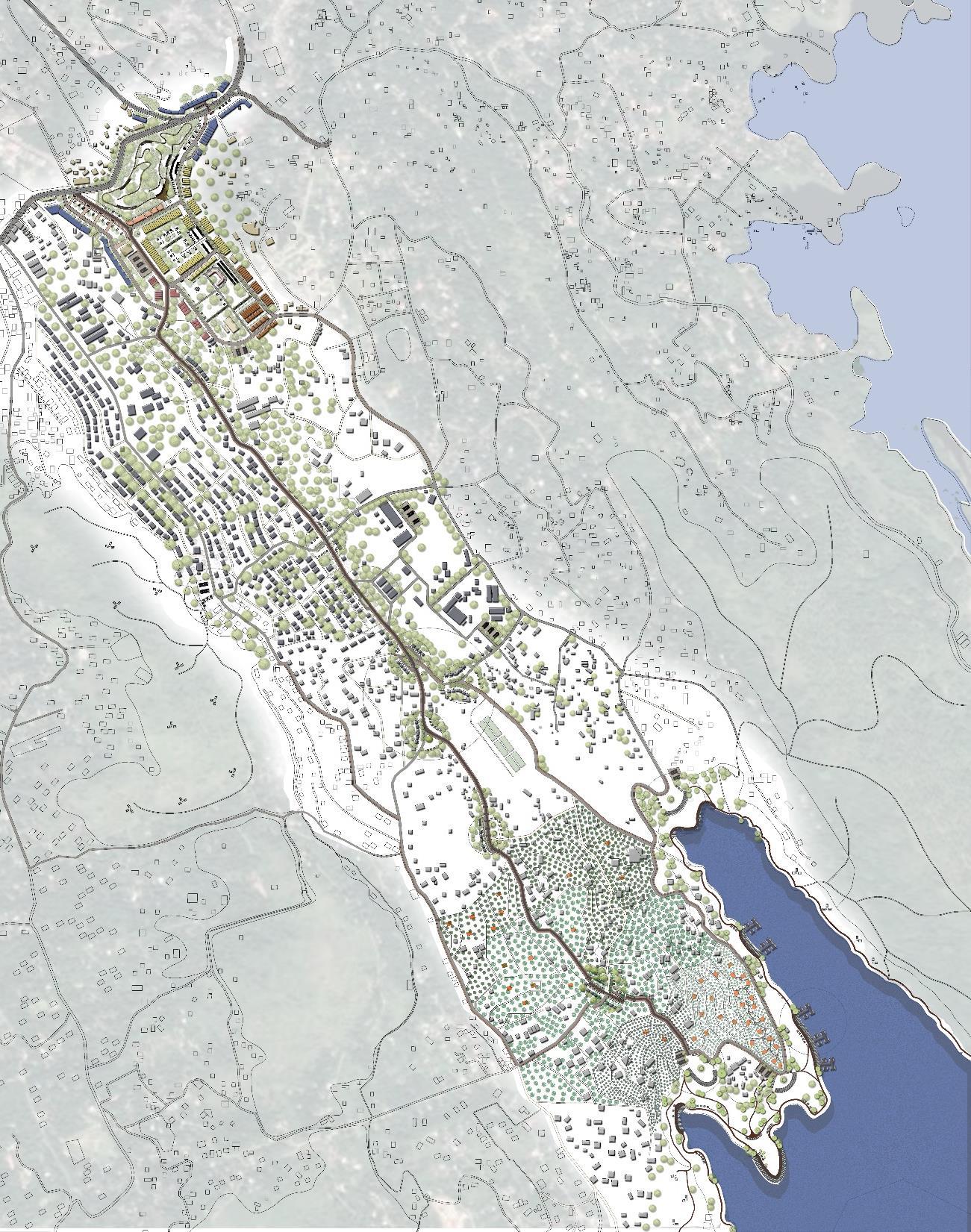
 Existing Digana town area
River front
Intermediate zone
Mainly focused development zones of Digana township
Existing Digana town area
River front
Intermediate zone
Mainly focused development zones of Digana township
11 Yashodini Jayarathne 2022 Portfolio
Township zone
A Entrance from Kandy side
B Model forest park
C 5 way node and proposed bus stop
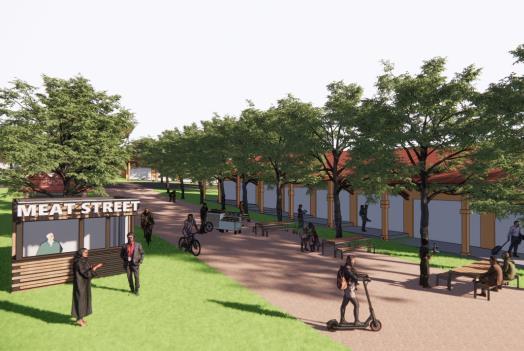
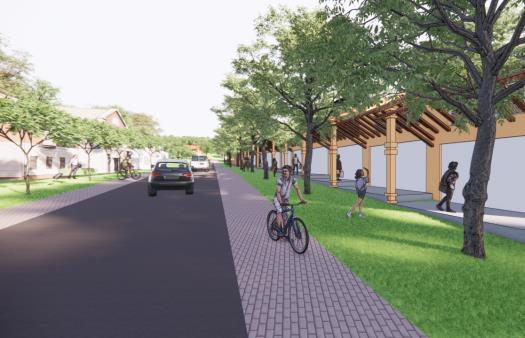

D Tourism oriented retail facilities
E Open recreational area
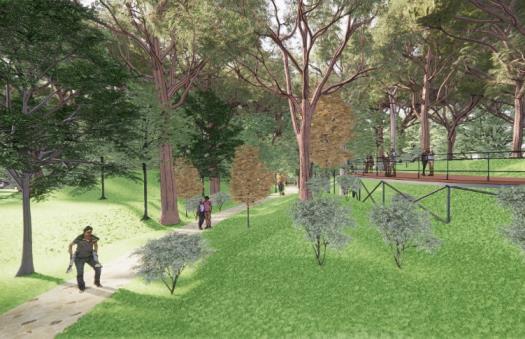
F- Open market and recreational park
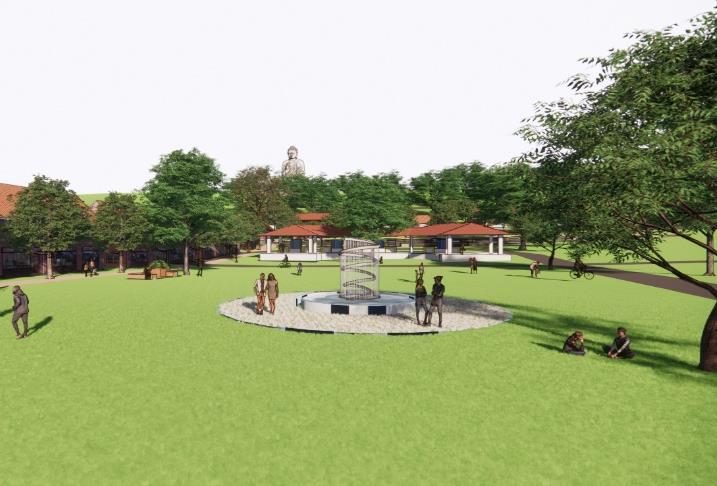

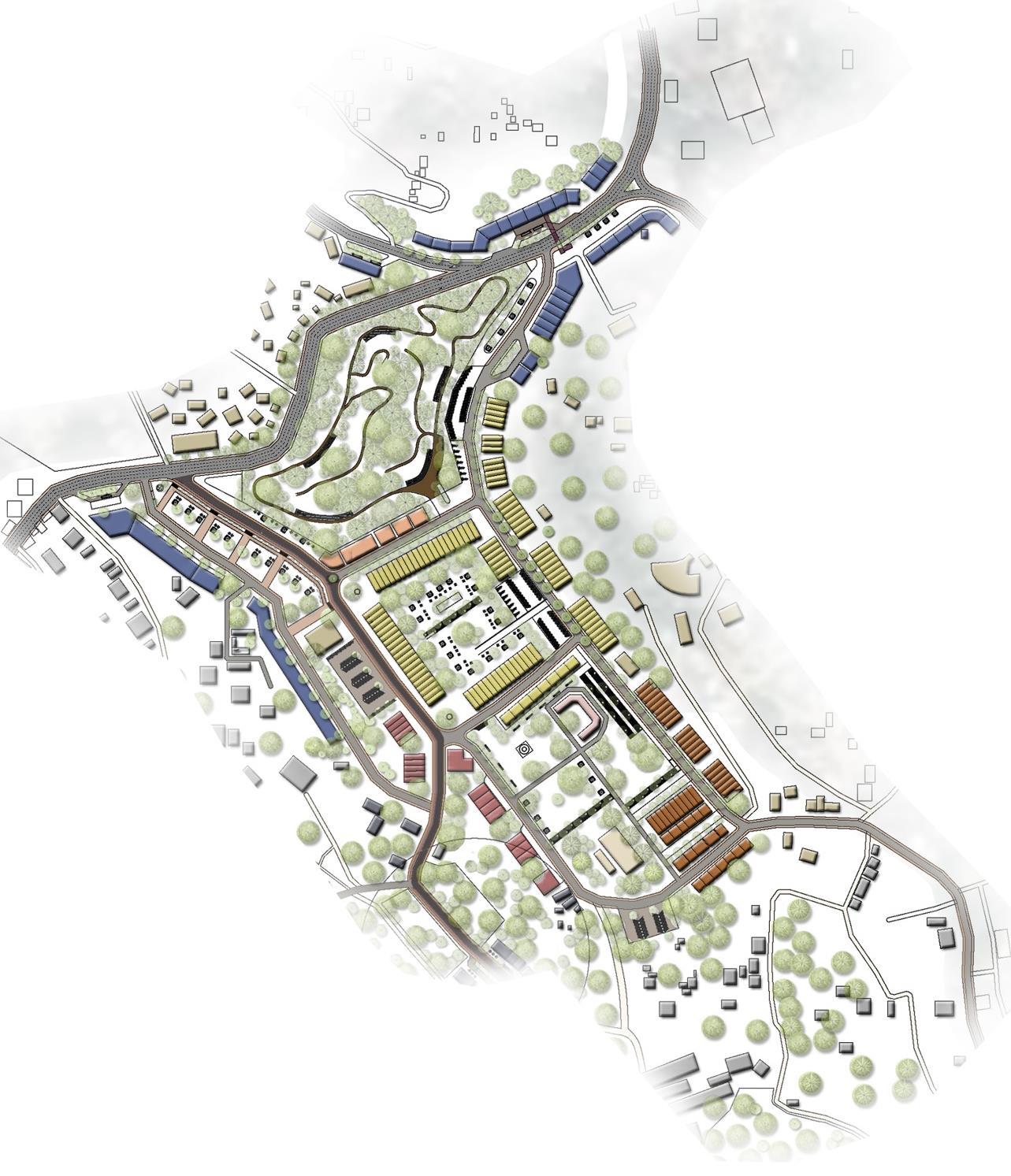
G retail commercial and themed accommodation facilities
A B D E
B
D
A
C E
F G
F G 2022 Portfolio Yashodini Jayarathne 12
A unoccupied plots and activity pockets
B Mini bazars and junctions
C 5 way node and proposed bus stop
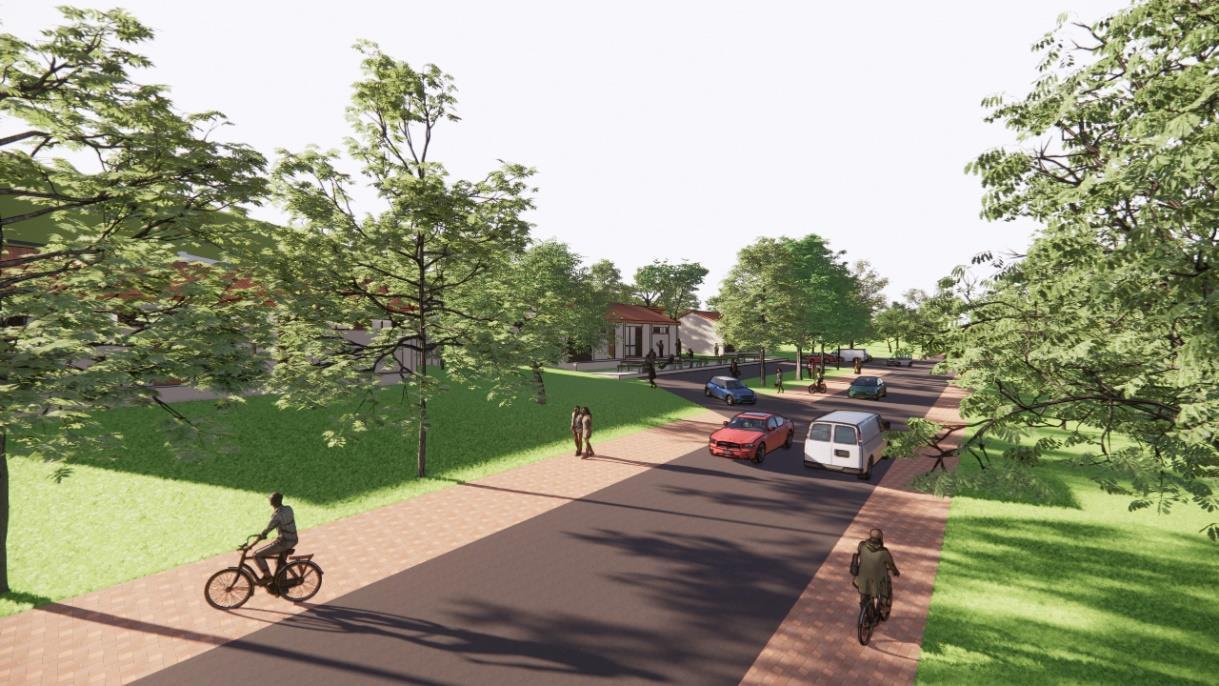
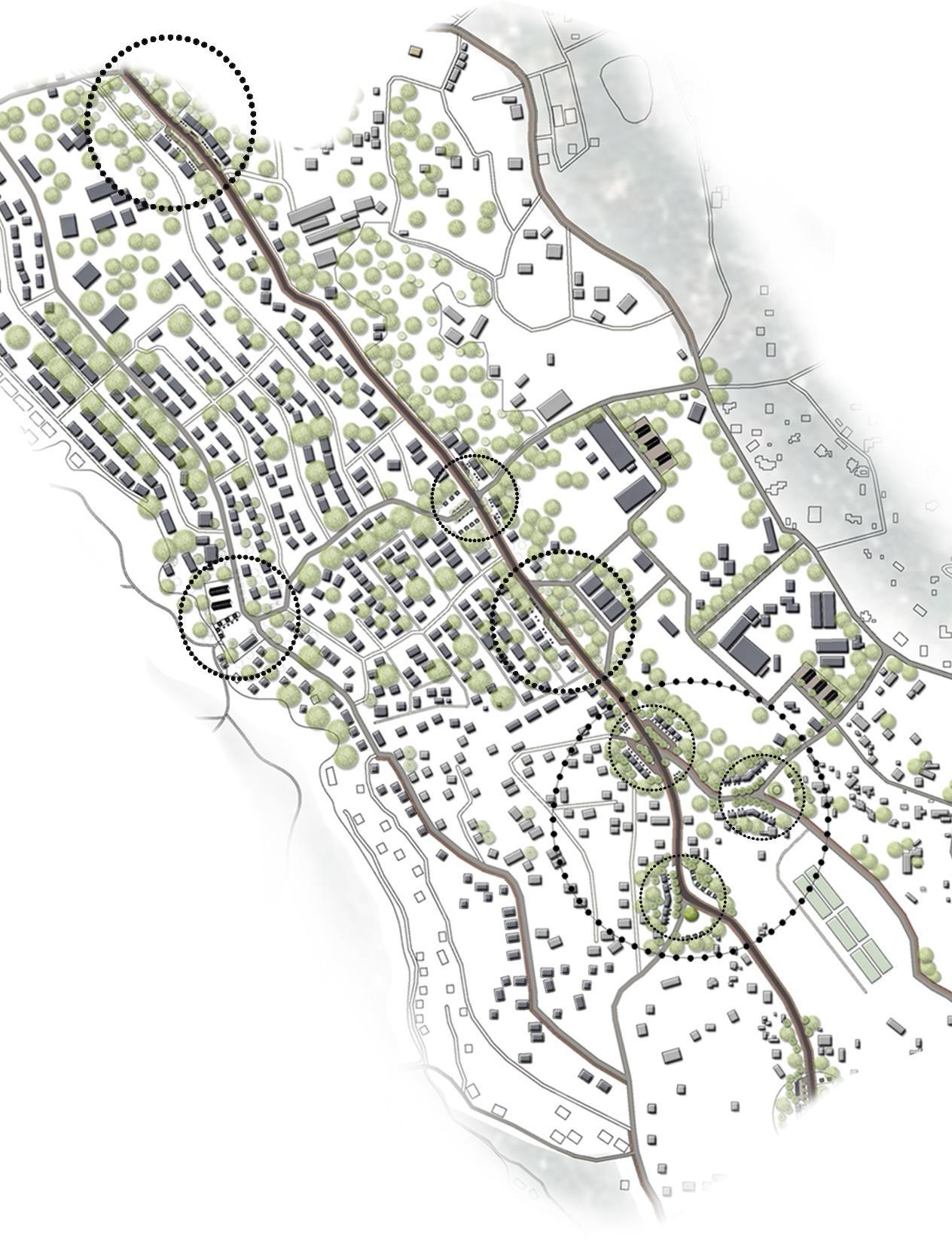
D Tourism oriented retail facilities
E- Open recreational area
F Open market and recreational park
G retail commercial and themed accommodation facilities
Niche markets and activity pockets on junctions

• Craft markets
• Food isles
• Cottage industry production outlets
• Cycle and three wheeler hiring facilities
• Service stations etc.
A B C E D F
Intermediate zone
13 Yashodini Jayarathne 2022 Portfolio
Riverfront development zone
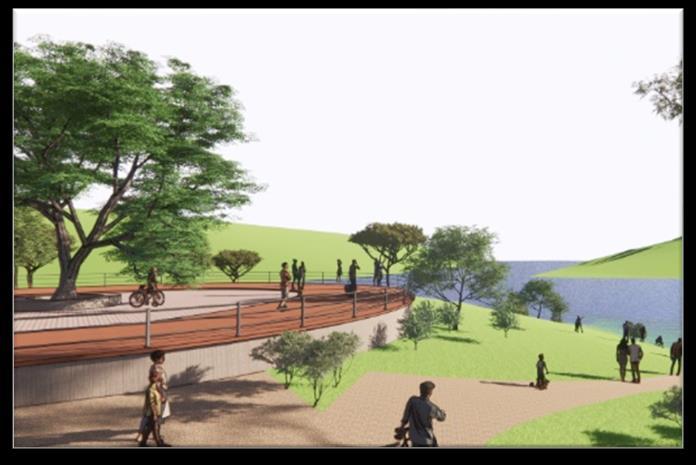

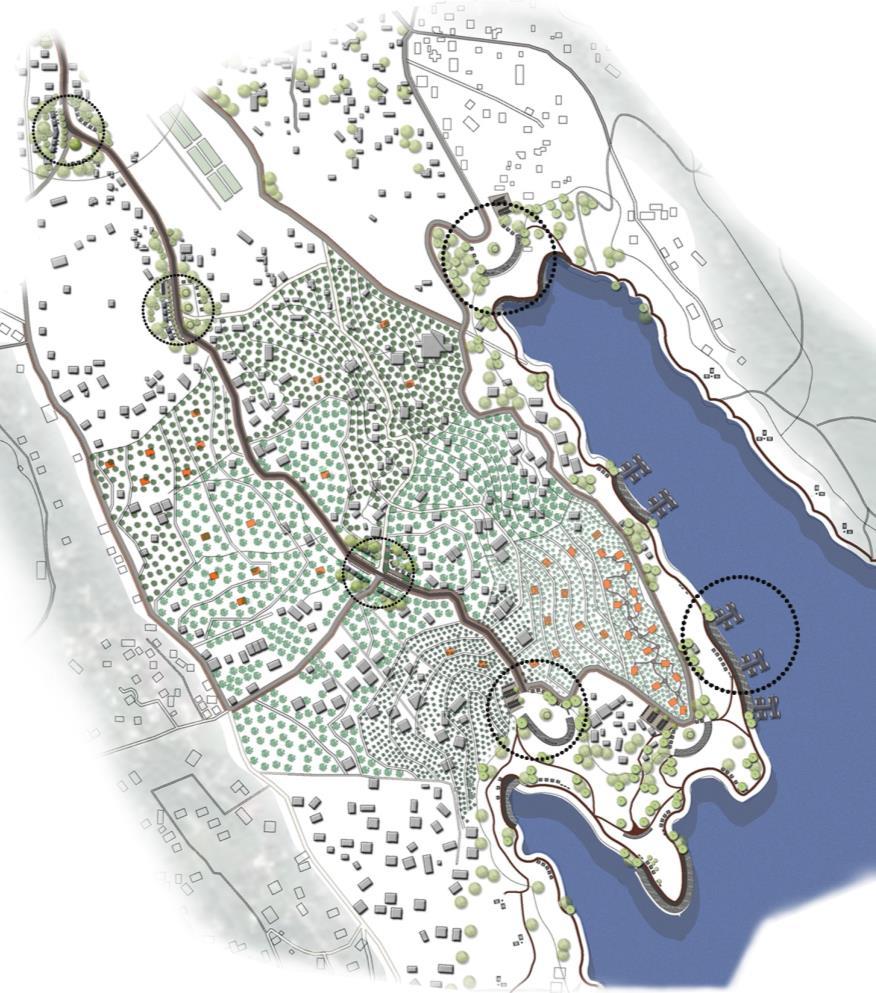
A mini bazars and agro product outlets
B service bazars
C agricultural plots for tea, cocoa and coffee
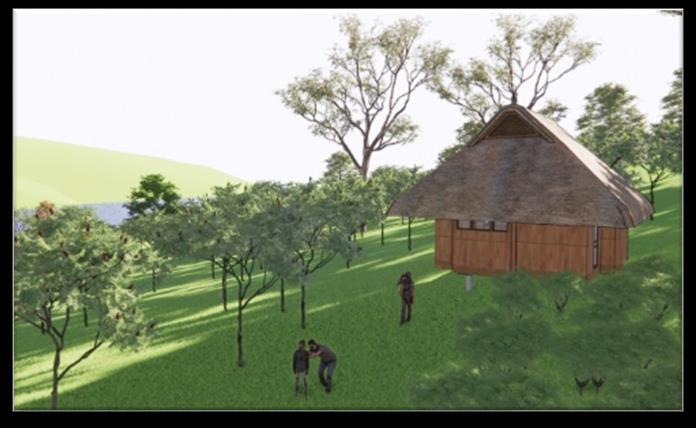
D view points
E river front recreational park
F adventure tourism promotional area
G boat decks and connective trail
A G D 2022 Portfolio Yashodini Jayarathne 14
DESIGN FOR HERITAGE AND CONSERVATION GALLERY OF HUMAN ANATOMY
Project type Gallery of human anatomy
Site Location Borella, Colombo
Duration March 2021 June 2021
Software Used Sketchup AutoCAD Lumion Adobe Photoshop

15 Yashodini Jayarathne 2022 Portfolio
MSC YEAR 01 SEMESTER 02
CONSERVATION DESIGN PROJECT
The project intends to restore and conserve the old administration building of the Sri Lanka National hospital which at the moment functions as the hospital’s diabetes ward. It is a structure of immense historical and architectural value however remains neglected for reasons unknown.
The project is an attempt to introduce the said structure to the concept of structural conservation in order to restore its lost glory The current function which deals with illness and negativity, automatically neglects the aesthetic appreciation the structure rightfully deserves. Therefore the it is evident that the building is in need of a function that tends to it’s aesthetic appeal. The concept of a gallery speaks volumes of aesthetic appreciation. A gallery is a practice that gives much depth to a space and can be considered as somewhere aesthetic value and beauty is celebrated rather than neglected They attract visitors with thirst for knowledge and admiration of beauty and motivates concepts of education and aesthetic appreciation which adds a positive perspective on conserving a structure of this worth They inspire concepts such as maintenance, preservation and protection as well.
As personal observations and experiences prove, The world outside of the industry of medicine is very much fascinated with the industry Starting from the majority of Sri Lankan Advanced Level students who choose to study biology, people of this country hold undying enthusiasm for the subject However, it is also obvious that most people lack knowledge for it in order to take benefit and carry out a healthy physical lifestyle and avoid illness. The reason for this can be concluded as to how the subject is delivered to general public. The method of teaching biology and anatomy to people most of the time limits itself to a school subject that is studied. through books in a library or a laboratory which is less effective onto an extent due to the fact that it lacks passion and admiration It can be claimed that the best way to deliver basic knowledge is through admiration, especially when it is a subject as fascinating as human anatomy
Human body is a magnificent natural creation that holds numbers of functions and complexes. Learning to admire it’s structure can be claimed the best way to create awareness. which is where the concept of a gallery comes in as successful attempt, a space where anatomic basis of the human is displayed through the forms of models, diagrams, actual organs and tangible artwork, contains capability of educating enthusiasts much more effectively than a library or a laboratory
The ultimate goal of the gallery design is to educate the general public on the basics of human anatomy in a way that effects them to last long, through aesthetic appreciation, because the basic knowledge of human anatomy is a necessity in order to avoid illness and maintain physical health
2022 Portfolio Yashodini Jayarathne 16
CONSERVATION
Restoration
• Shattered tilework on the ground floor is replaced with similar alternatives to seem original.
• The original varnished state of the first floor’s timber boards is restored while the lately added paint layer is scraped off.
• The decayed timber boards of the first floor are replaced with new teak timber boards to avoid dangers
• The damaged and shattered sections of plaster-work in the building exterior are repaired with new plaster.

• The effect of algae and fungi in the building exterior walls is treated and repainted in white.
• The visible electric wires are placed above the ceiling and along the edges of the ceiling.
• The blocked ventilation ducts are cleaned and restored to their original state

• The remaining doors and windows are restored to their original varnished wooden states after the paint is scraped and the irregular glass placements are replaced with one type of a product of glass.
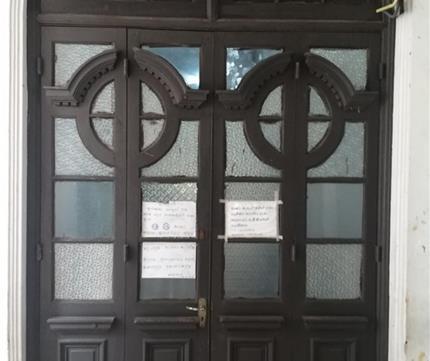
Reconstruction
• Some of the windows are sealed from the inside of the building to avoid the irregularity of the natural light received
• Most of the doors are removed to avoid interruption per the circulation of spaces. And the removed doors are stored in safety with necessary precautions to prevent damage in order to be reused in the future if necessary.
• The non original partition walls on the first floor and the bathrooms are removed.
• The damaged red cement floor in the ground floor is
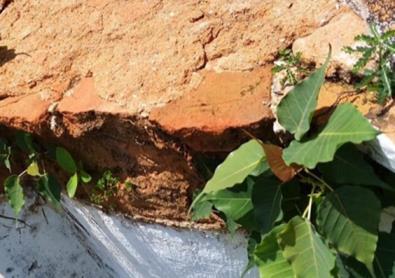
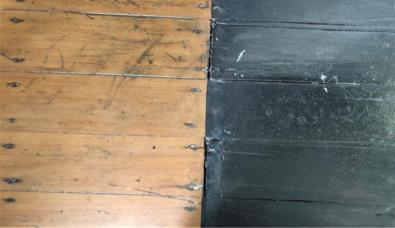
• repaired with tile of a colour and a texture fitting for the
• function.
• The roof tiles above the structure of the octagonal skylight is replaced with translucent xxxxx tiles in order to gain more natural light to the interior.
• New suspended ceiling structures are uploaded on to the 4 wing sections of the building to conceal the new service lines
• Bathrooms in the wing sections are entirely reconstructed per the necessities
Adaptation
• Conversion of the old administration building into a gallery of human anatomy.
17 Yashodini Jayarathne 2022 Portfolio
FIRST FLOOR
Art gallery
Conference room
Curator's office Theatre Workshop spaces
Employee’s lockers Utility storage Visitors’ bathrooms
Employees’ bathrooms
GROUND FLOOR
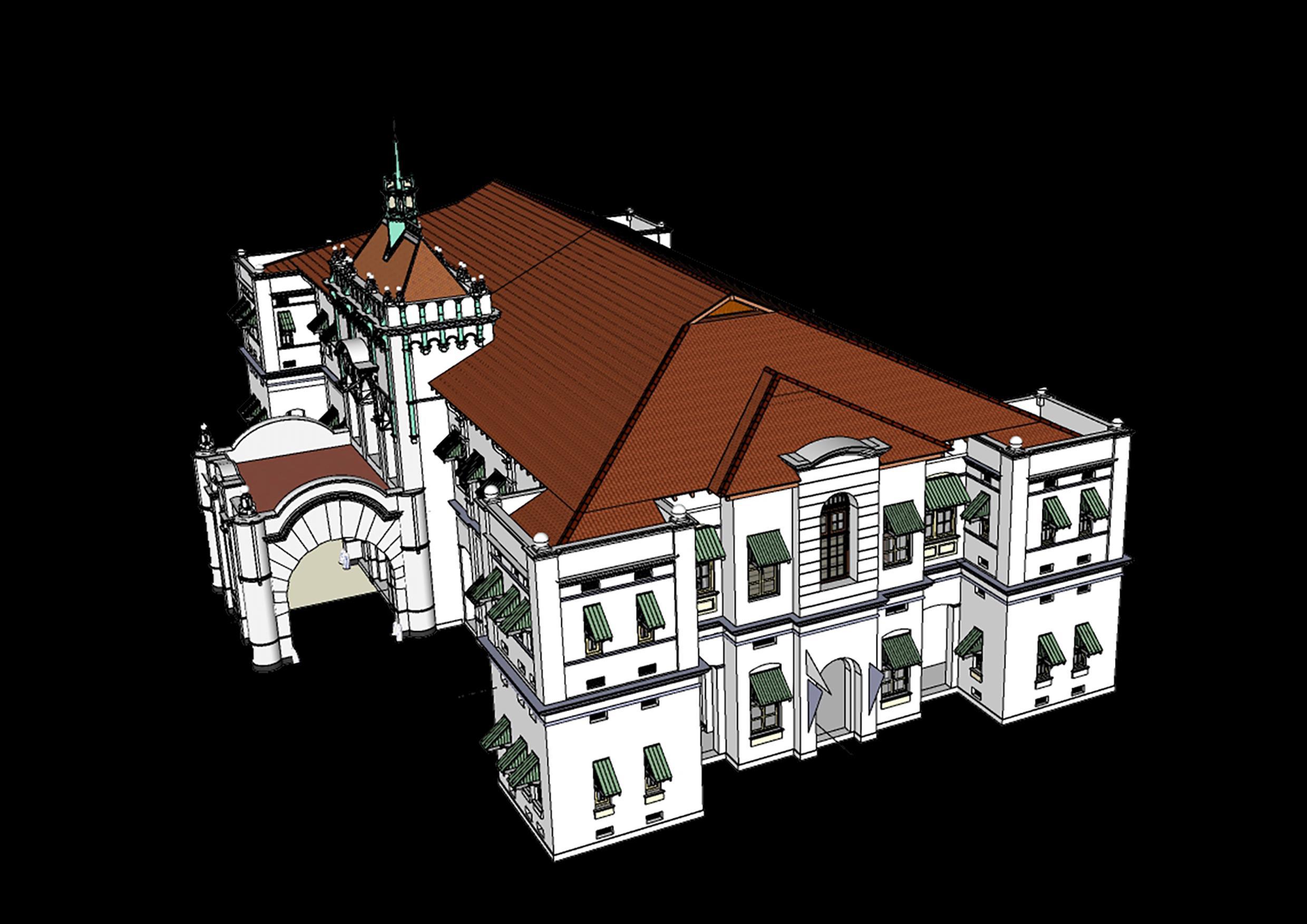
Main entrance
Reception Waiting area Display rooms
Administration Resource lab
Storage Organ storage Chemical room Souvenir shop
Employees’ bathrooms
Visitors’ bathrooms
2022 Portfolio Yashodini Jayarathne 18

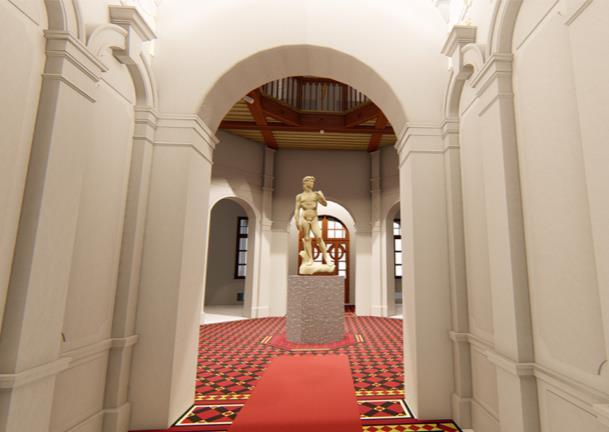
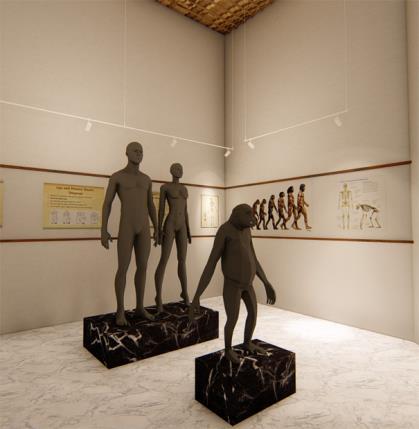
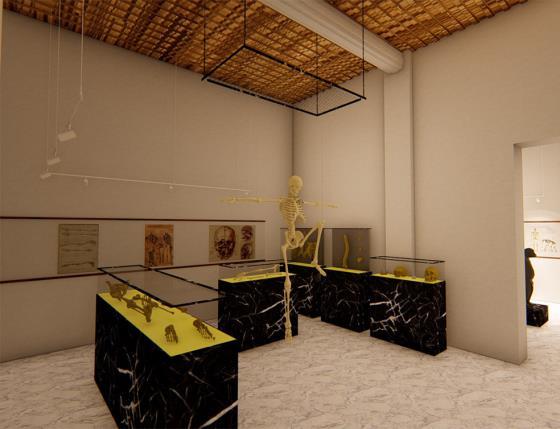 GROUND FLOOR PLAN
GROUND FLOOR PLAN
19 Yashodini Jayarathne 2022 Portfolio
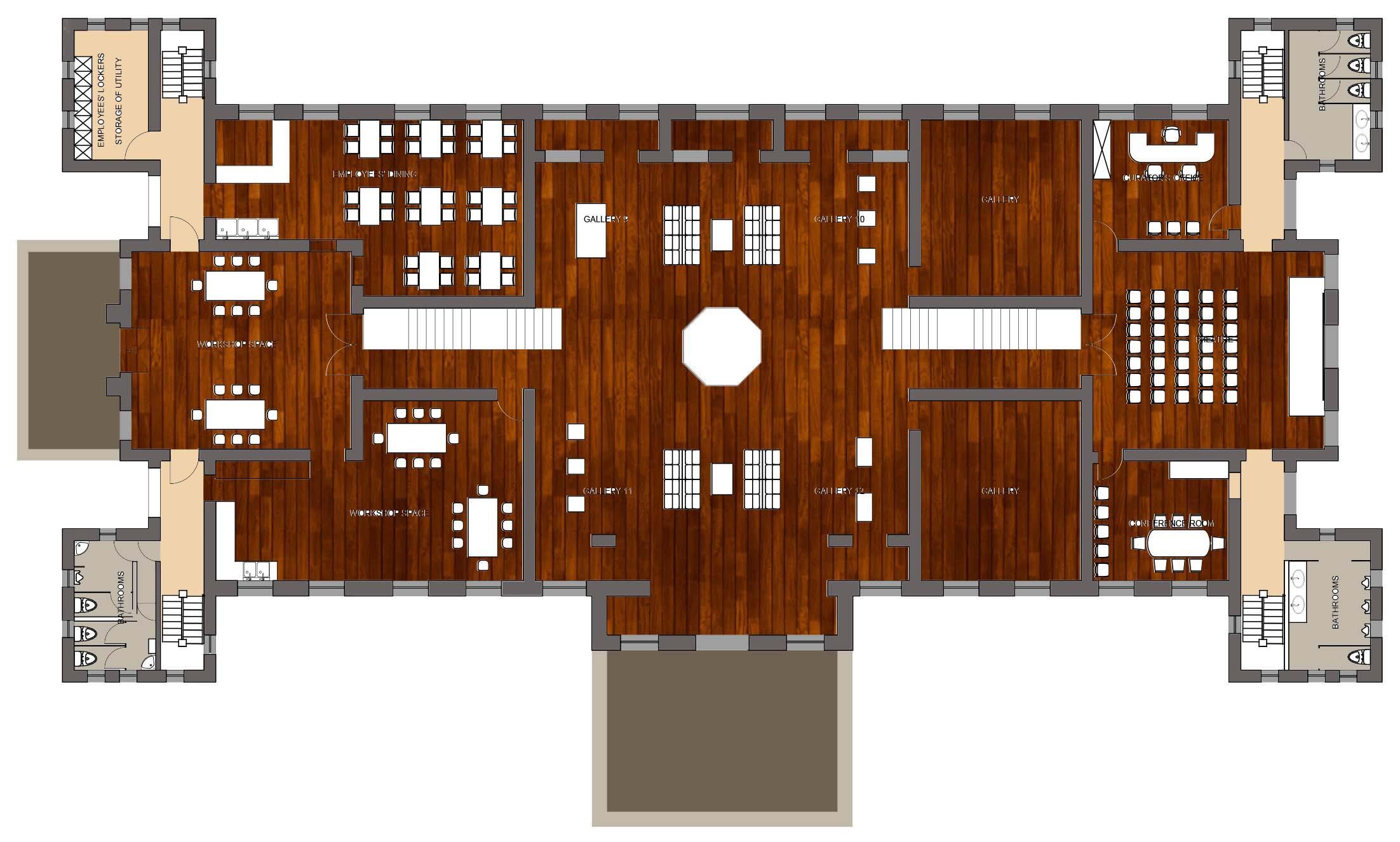


FIRST FLOOR PLAN 2022 Portfolio Yashodini Jayarathne 20

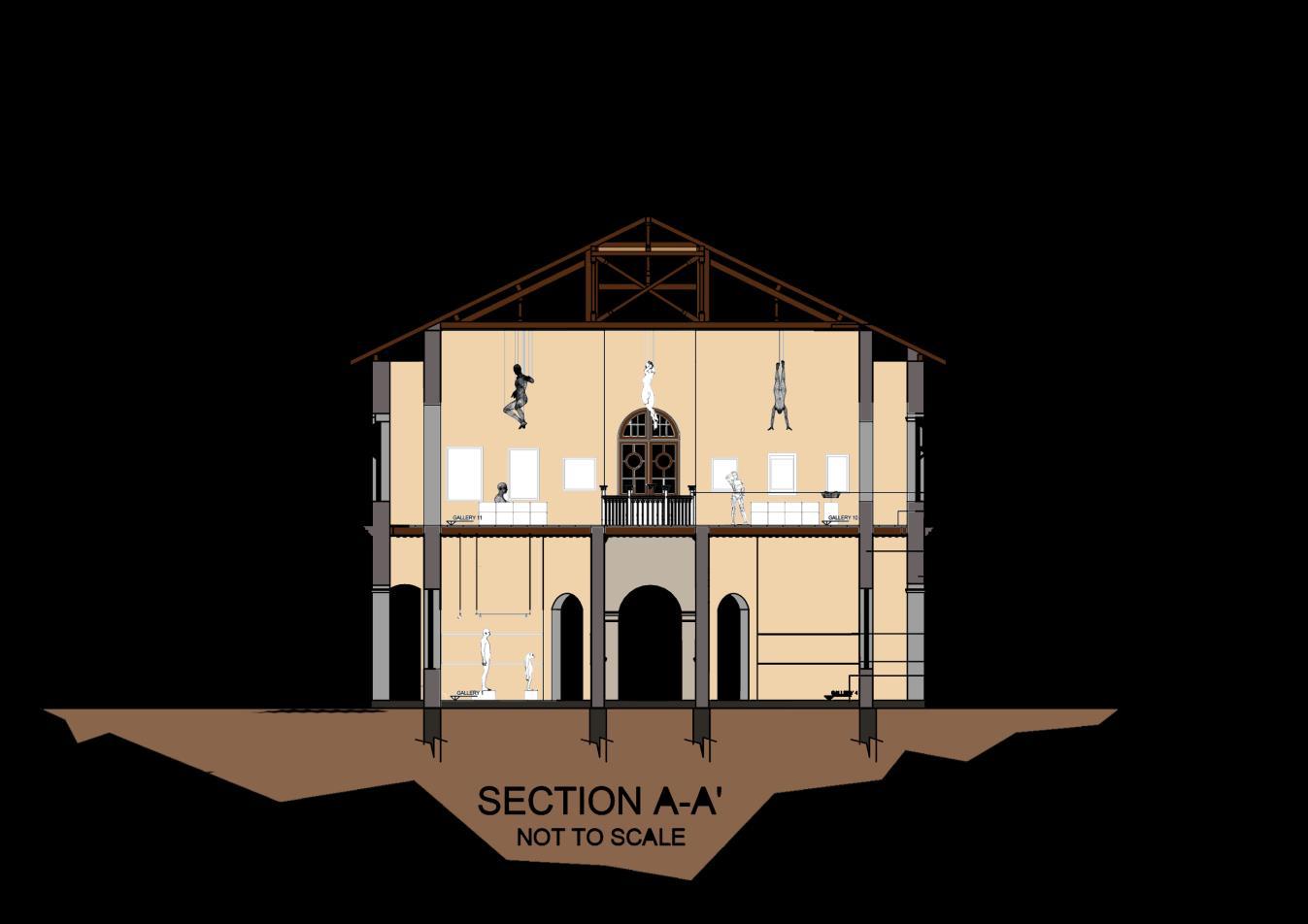
21 Yashodini Jayarathne 2022 Portfolio
URBAN RESIDENTIAL DEVELOPMENT COMMUNIY HOUSING
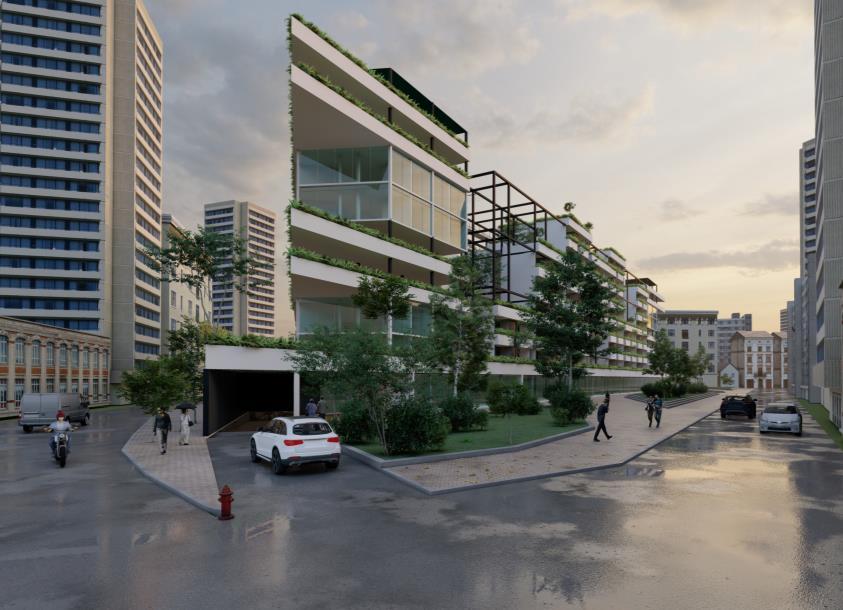
Project type Mixed use Site Location Slaveisland, Colombo, Sri Lanka Duration Nov 2020 May 2021 Softwares Used Sketchup AutoCAD Lumion Adobe Photoshop 2022 Portfolio Yashodini Jayarathne 22
MSC YEAR 01 SEMESTER 01
URBAN RESIDENTIAL DEVELOPMENT
The design project is evolves from an urban residential development proposal for an existing low income earning community in slave island, Colombo, Sri Lanka. The project demonstrate the research, origination and resolution of the end part of this proposal in a gradual manner which manifest an organization of 71 housing units within the existing physical borders of the community.
The project was an attempt to address the rather uncomfortable setting and the challenges the underprivileged residents were faced with such as the clustered sense, spatial lack ,lack of privacy, poor infrastructure, poor cleanliness and lack of allowance for outdoor activities and hobbies. The entire current state of the setting robs the residents of the most basic comforts and privileges that are rightfully theirs to experience giving the sense that they are in imprisonment
The ultimate goal of the development is to increase the quality if life of the people living in the particular area by giving them much organized living space and infrastructure which takes away the sense of mental imprisonment they are currently experiencing and exposing them to a much free and mentally satisfying atmosphere with he conceptual sense of being ‘out of the cage’ It aims to make people embrace their personal selves and being who they yearn to become.
23 Yashodini Jayarathne 2022 Portfolio
The residential zone of the scheme consists of three main types of housing units depending on the user
Unit type 1
Consists of a living room, a kitchen, a dining, a common bathroom and two bedrooms including the master bedroom.
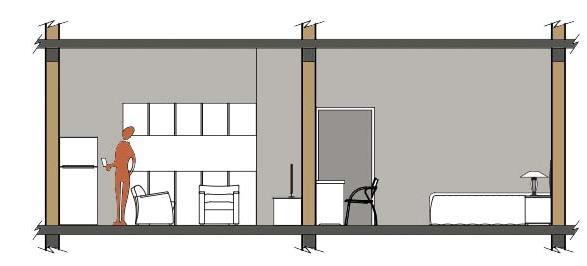

Designed particularly for small scale families with one child and temporary residents staying within Colombo for job options
Unit type 2
Consists of a living room, a kitchen, a dining, a common bathroom and three bedrooms including the master bedroom.
Designed for much larger scale families with more than one child who are both male and female.
Unitt type 3
Consists of a living room, a kitchen, a dining, a common bathroom and four bedrooms including the master bedroom
Designed for the largest user group who are families with parents children and grand parents or other types of extended families.
2022 Portfolio Yashodini Jayarathne 24
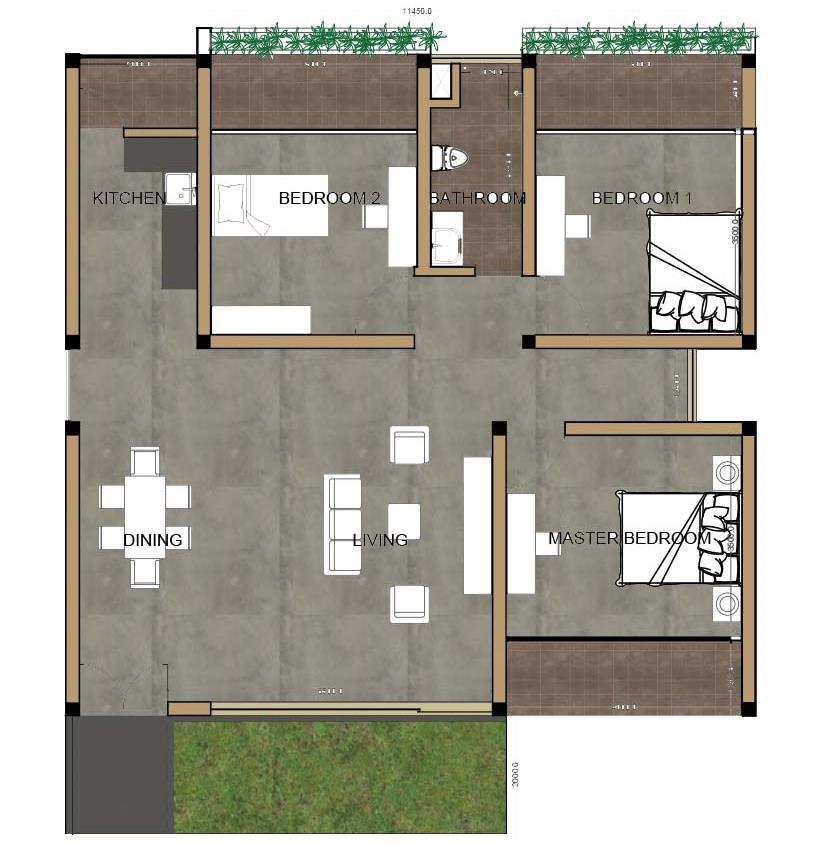


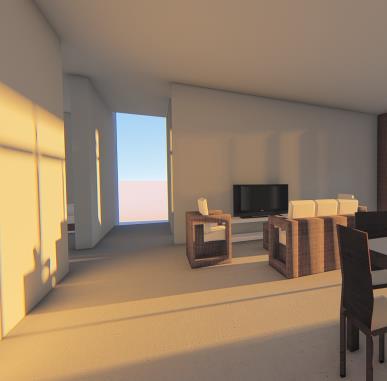


25 Yashodini Jayarathne 2022 Portfolio
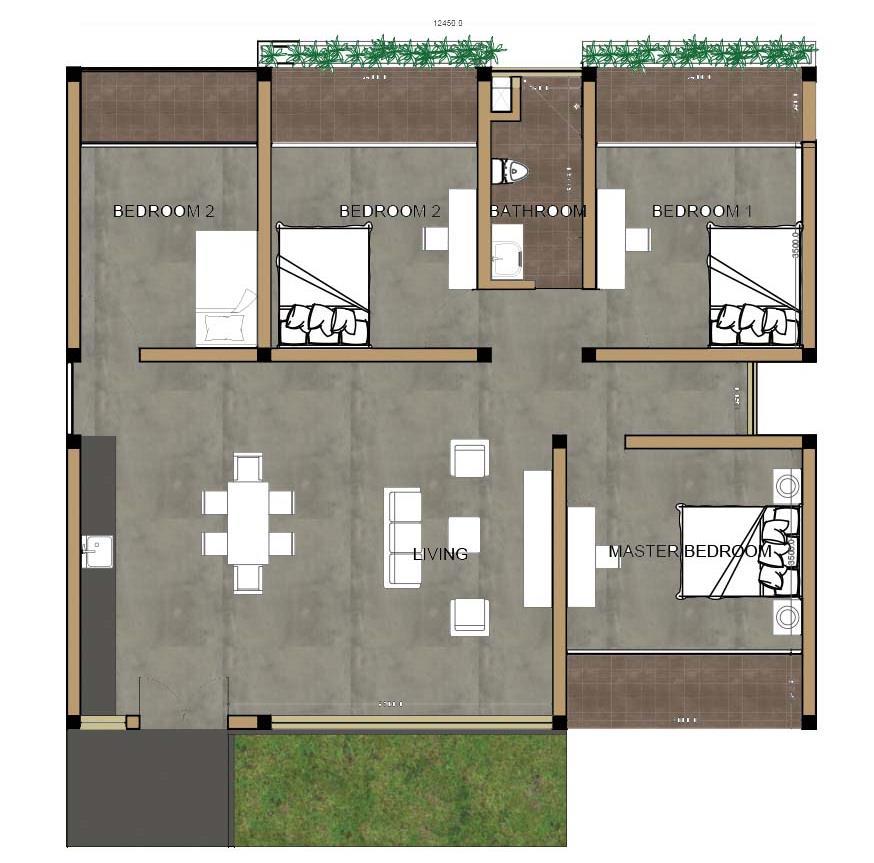


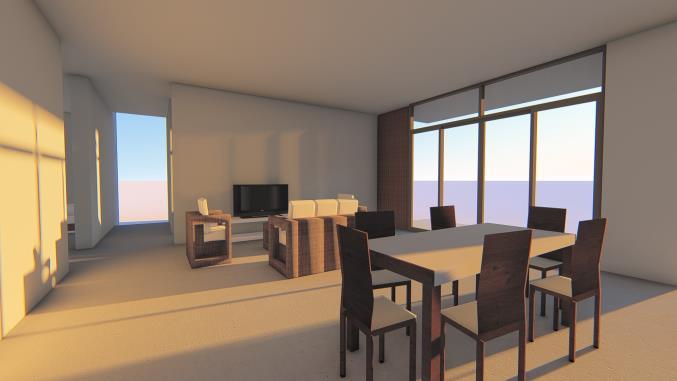

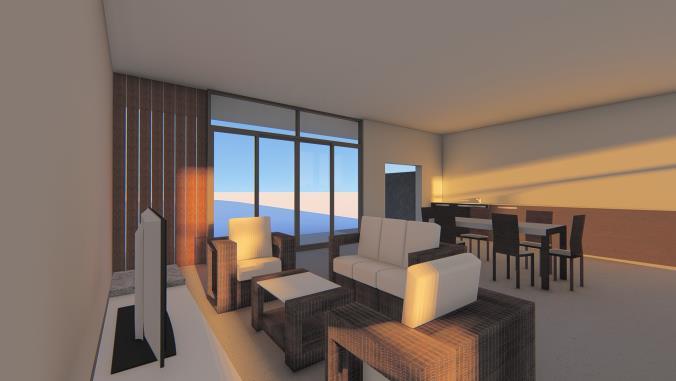
2022 Portfolio Yashodini Jayarathne 26
BASEMENT FLOOR PLAN
Consists of public parking space and bathrooms for the security and employees. The courtyard at the center provides natural light, ventilation and an aesthetic outlook to the basement
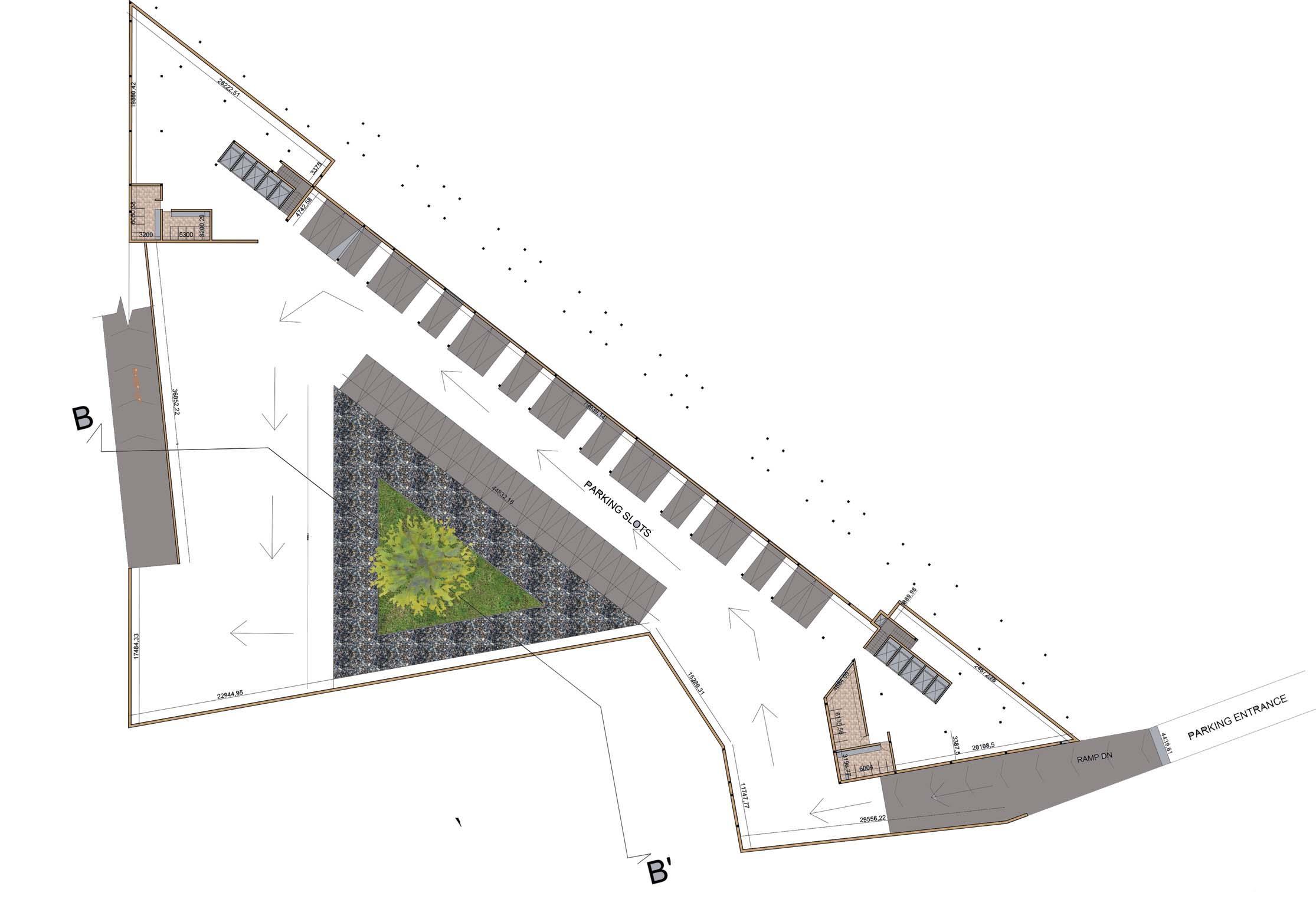
27 Yashodini Jayarathne 2022 Portfolio
GROUND FLOOR PLAN

Houses the commercial section of the building. The front facade consists of the showrooms and possible shops while the corners sections open up the two main entrances that provides access to the residential section The y consist of ten elevators and two staircases along with public bathrooms for men and women.
The green patches of vegetation at the front yard provides shade and façade cooling while adding and aesthetic twist to the building
2022 Portfolio Yashodini Jayarathne 28
FIRST FLOOR PLAN
The residential zone of the building starts from he first floor. Can be accessed by either the elevators or the staircases at the corner section. The corner sections also consists of miniature shop spaces and sitting areas free for the residents to used for relaxation purposes
The entrance of each housing unit opens up to the central courtyard. Within the boundary of the scheme, the outdoor spaces are used as playgrounds for children,
The rest of the scheme remains as a multi storied continuation of the residential units and open areas that allow , light, ventilation and aesthetic to the building.

29 Yashodini Jayarathne 2022 Portfolio
Corner section consisting of elevators stairs and mini shop rooms
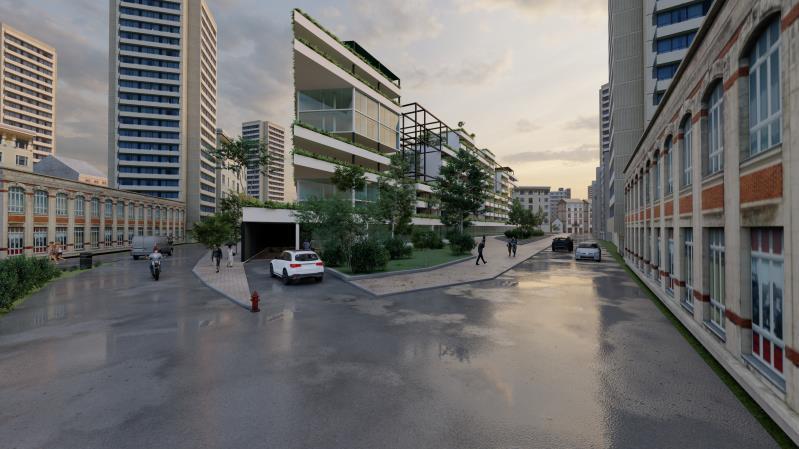
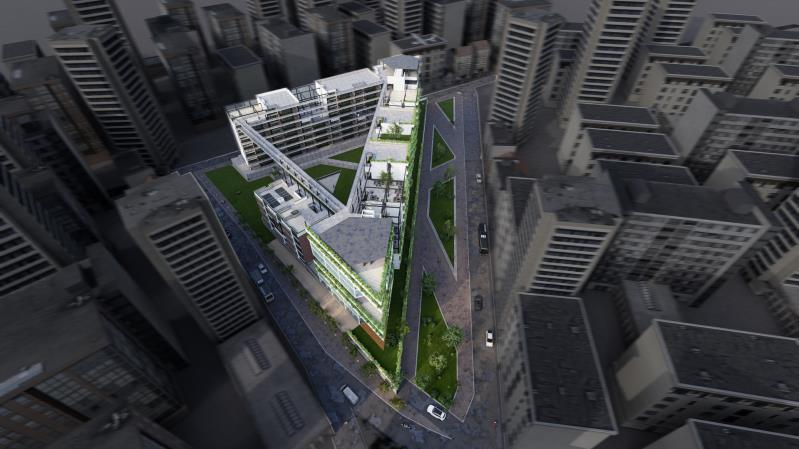
 Building entrance
Commercial zone facade
Housing units
Open relaxation zones with tree shading and sitting areas
FRONT ELEVATION
Building entrance
Commercial zone facade
Housing units
Open relaxation zones with tree shading and sitting areas
FRONT ELEVATION
2022
Portfolio Yashodini Jayarathne
30
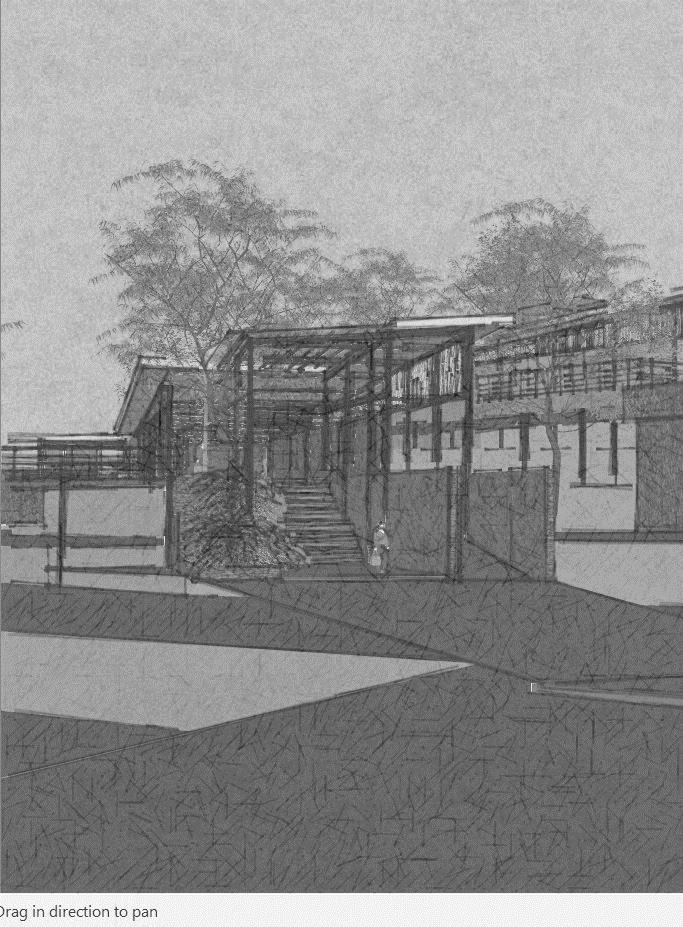
























 2022 Portfolio Yashodini Jayarathne
2022 Portfolio Yashodini Jayarathne









 2022 Portfolio Yashodini Jayarathne
2022 Portfolio Yashodini Jayarathne



 Tourist attractions surrounding Digana area
2022 Portfolio Yashodini Jayarathne
Tourist attractions surrounding Digana area
2022 Portfolio Yashodini Jayarathne

 Existing Digana town area
River front
Intermediate zone
Mainly focused development zones of Digana township
Existing Digana town area
River front
Intermediate zone
Mainly focused development zones of Digana township
























 GROUND FLOOR PLAN
GROUND FLOOR PLAN

























 Building entrance
Commercial zone facade
Housing units
Open relaxation zones with tree shading and sitting areas
FRONT ELEVATION
Building entrance
Commercial zone facade
Housing units
Open relaxation zones with tree shading and sitting areas
FRONT ELEVATION


