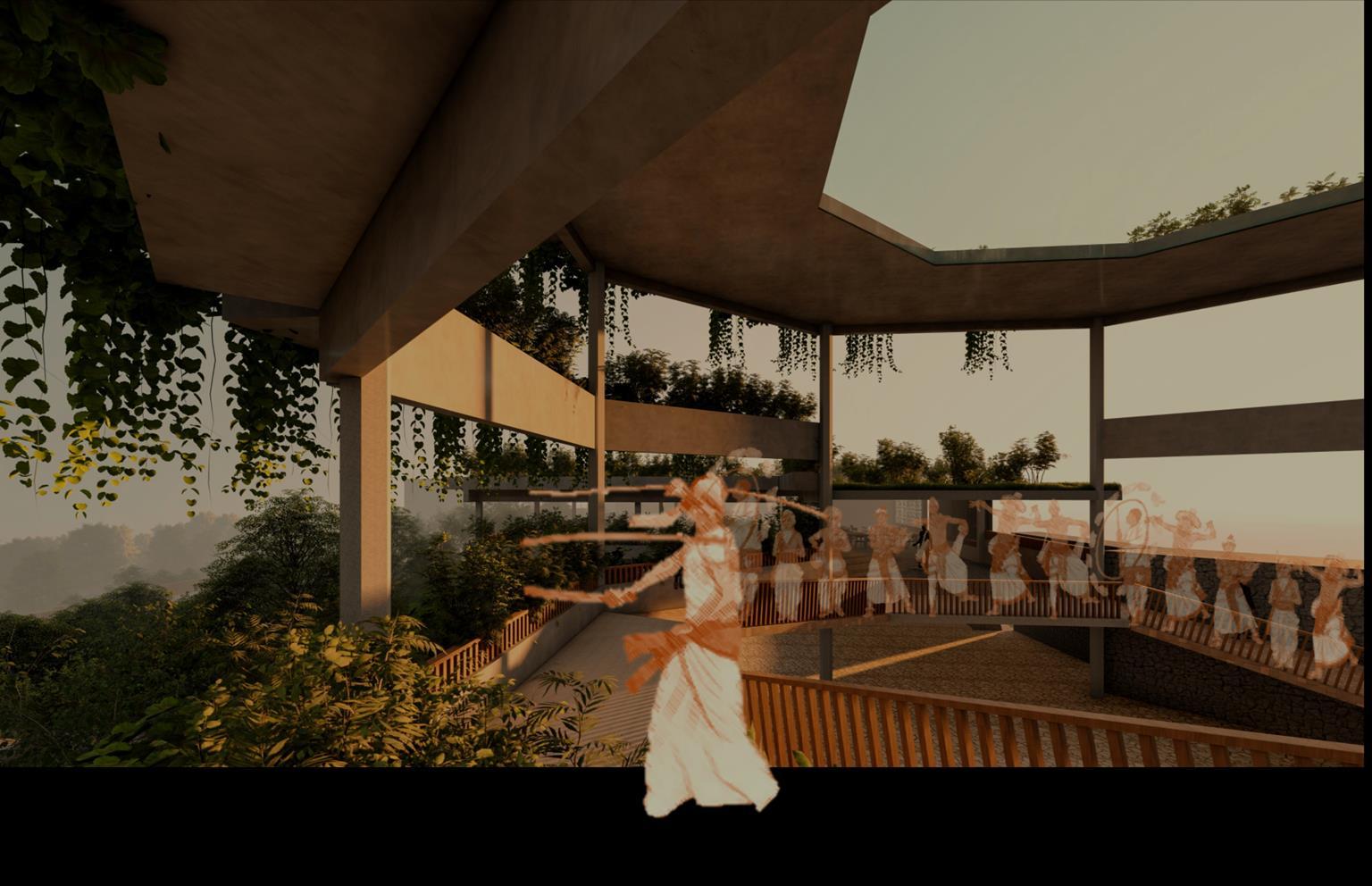



CHAMATHKA GUNAWARDENA PORTFOLIO 2022 MSc Architecture
I completed my Masters degree in Architecture in June 2022 with a merit award This portfolio contains a selection of work from my first and second year projects.
I’m a hardworking, motivated and eager to learn person who is passionate about technical detailing and developing management skills I will strike to complete a task to the best of my ability. I’m confident and can interact well with people I enjoy the planning and execution of all phases of the construction process.
My design aspiration over the years as an architecture graduate is to focus on public and people oriented architecture

ABOUT ME
i Chamathka Gunawardena 2022 Portfolio
CONTENT
Resume 01
MSc Year 02 Semester 02 03
Digana Peoples Centre
MSc Year 02 Semester 01 15
Project name MSc Year 01 Semester 02 29
Adaptive Reuse Library & Lounge
MSc Year 01 Semester 01 37
Housing for the diverse
2022 Portfolio Chamathka Gunawardena ii
SEP 2020 – JUN 2022
MSc in Architecture
Merit
SLIIT School of Architecture in affiliation with Liverpool John Moores University
FEB 2017 – OCT 2019 BSc in Architecture
Second Lower
SLIIT School of Architecture in affiliation with Liverpool John Moores University
WORK EXPERIENCE
SEP 2019 – SEP 2020 Architectural Apprentice the CONTEMPORARY DESIGN STUDIO PVT LTD
• Was involved in the conceptual tasks of model development and drawings for a proposed apartment complex
• Hotel and Residential interior projects were handled at the capacity of the project leader where close collaboration with clients, suppliers, and builders was practiced
• Was involved in the document preparation processes from cost estimating, tender procedures, contract documentation stage to construction & handing over of the project.
01 Chamathka Gunawardena 2022 Portfolio EDUCATION




2022 Portfolio Chamathka Gunawardena 02 RESUME SOFTWARE SKILLS LANGUAGES REFERENCES chamathk98@gmail.com + 94 77 847 0990 36 / 1 Malani Bulathsinhala Mawatha, Boralesgamuwa Sri Lanka www.linkedin.com/in/chamathka gunawardena-1378511b4 Proficient in: • Autodesk AutoCAD • SketchUp • Lumion • Adobe Photoshop • Adobe Illustrator • Adobe InDesign • MS Office • Microsoft Project In the process of learning: • Autodesk Revit • Autodesk BIM Sinhala - Expert User English - Very Good User Archt. Ruchi Jeyanathan Director - Contemporary Design Studio PVT LTD B.Arch, A.I.A (SL), A.I.I.A (IND) TEL: +94777631809 EMAIL: ruchi@cds-sl.net
DIGANA PEOPLES CENTRE
A Place Towards Togetherness
Project type Mixed Use

Site Location
Duration
Kandy
Digana
Mar 2022 June 2022 Software Used Sketchup AutoCAD Lumion Photoshop 03 Chamathka Gunawardena 2022 Portfolio
PROJECT SUMMARY
This thesis design project was developed from the urban design project proposed at Digana, Kandy, Sri Lanka. The project demonstrate the research, origination and resolution of the end part of this proposal in a gradual manner which manifest a development of a public building that encourages inclusivity and diversity
The research led to a vibrant, landmark type of community based public building inclusive of a Cultural and Education zone with recreational activities as an attempt to educate, empower and create an identity for the people of Digana towards social, cultural, and economical empowerment as a mitigation for the racial conflicts within the community through an intervention with an architectural solution
The first dwellers in this study area were the Tamil chetties owning agricultural land In the 1980’s with the Accelerated Mahaweli Project, around 2000 displaced families were resettled in this area. Also, with the commencement of the Victoria Dam Project both local and foreign professionals along with their families moved into this area. At present, majority of the population in the Digana township are migrant settlers. These incidents that led to the settlement of the present people of Digana had made a drastic change with a diverse community
The social structure changed significantly because of the resettlements, resulting in a multi cultural and multi ethnic society. A new “Cultural system” was introduced to the social structure of Digana. As per the initial urban design proposal in the 80’s, the spaces that were meant to allow interaction, bonding and creating an identity for the people of Digana have been overlooked. Such a diverse population, coming in from different areas have not been given an opportunity to feel the sense of “community”
There are no places or opportunities available for people of Digana to interact and grow as a community. The only functioning community gathering areas in Digana are its religious places. So, there’s a clear segregation of the different religions and cultures.
In the recent past there have been recorded cases of racial violence originating from Digana.
There is a significant projected population growth in the Digana area Also, with the proposed Urban Design there is a further expected increase in the migrants into this area A diverse population with its multi ethnic/ multireligious social groups. Therefore, a Community Centre that caters to the need for a public space for the people of Digana to interact, create harmony within the social construct and create a sense of belongingness and build community spirit that is needed for the achievement of social, economic, and cultural development of a community
2022 Portfolio Chamathka Gunawardena 04
Location of the Site
•Site located in the residential context


•Connectivity to the religious institutions of Digana
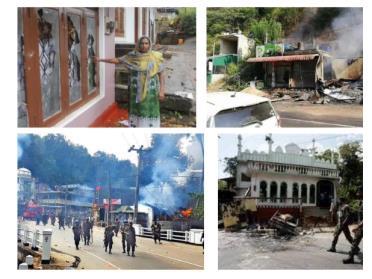
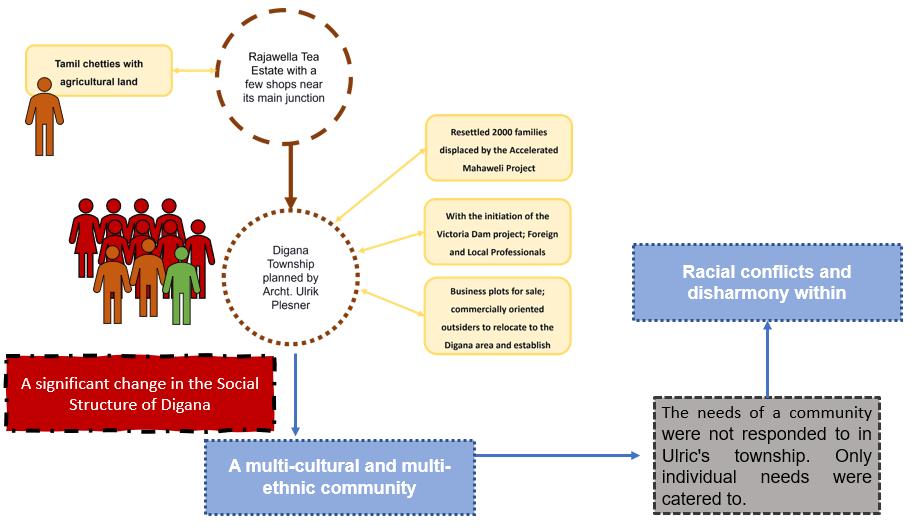
•Brownfield site
•Adjacent to the commercial zones

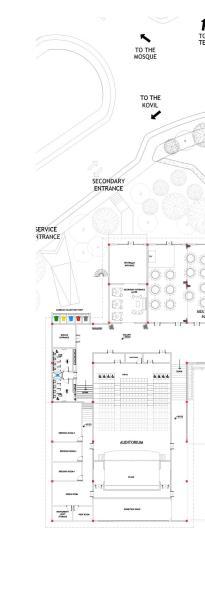
•Availability of a community ground close by
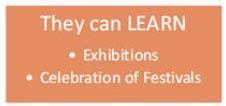
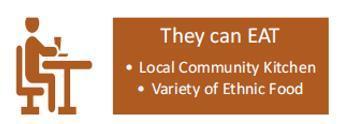
05 Chamathka Gunawardena 2022 Portfolio
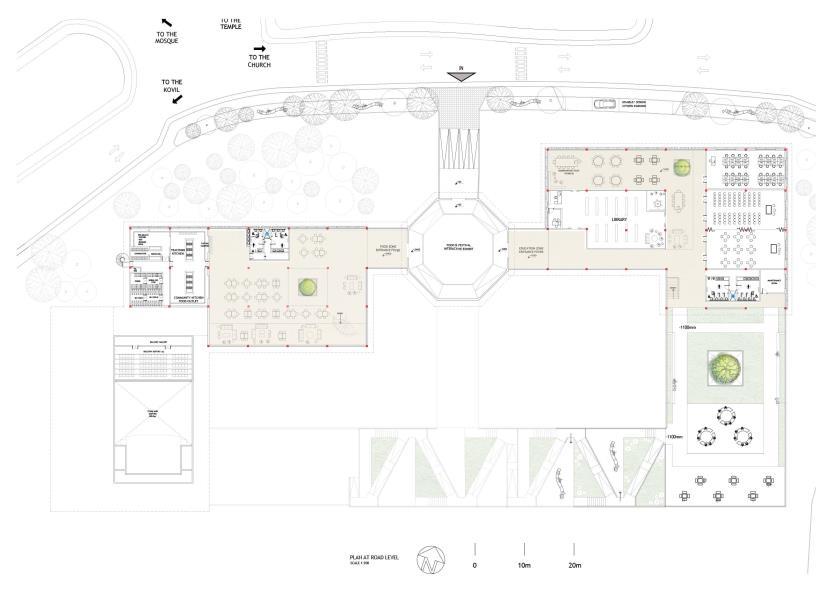


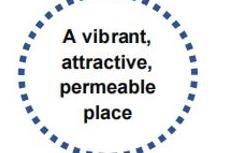

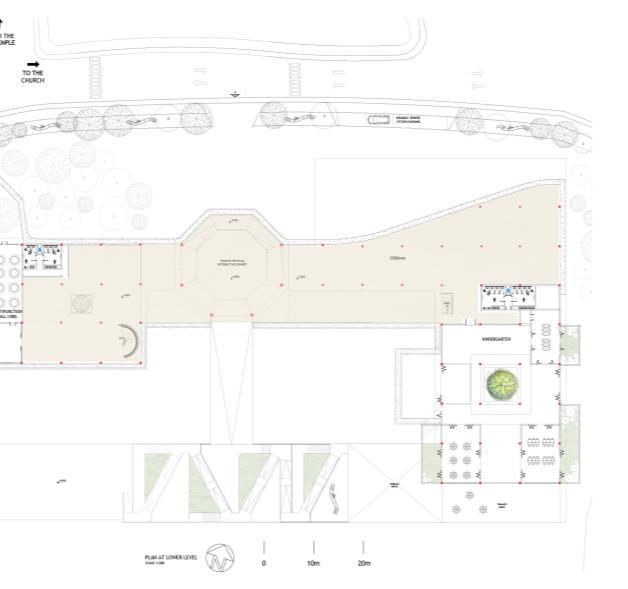

2022 Portfolio Chamathka Gunawardena 06
Rear Elevation
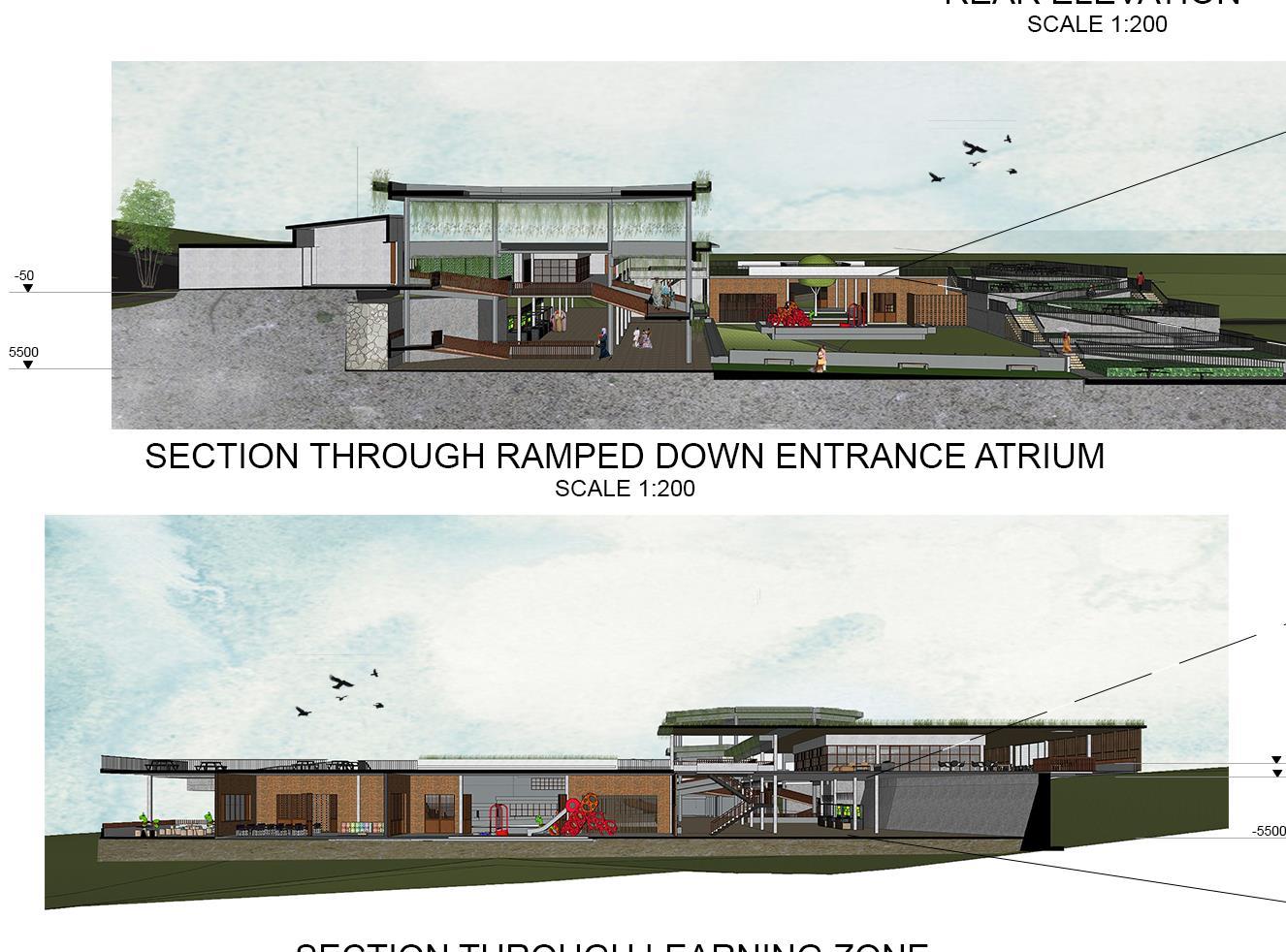
07 Chamathka Gunawardena 2022 Portfolio
Section through ramped down entrance atrium
Section through learning zone
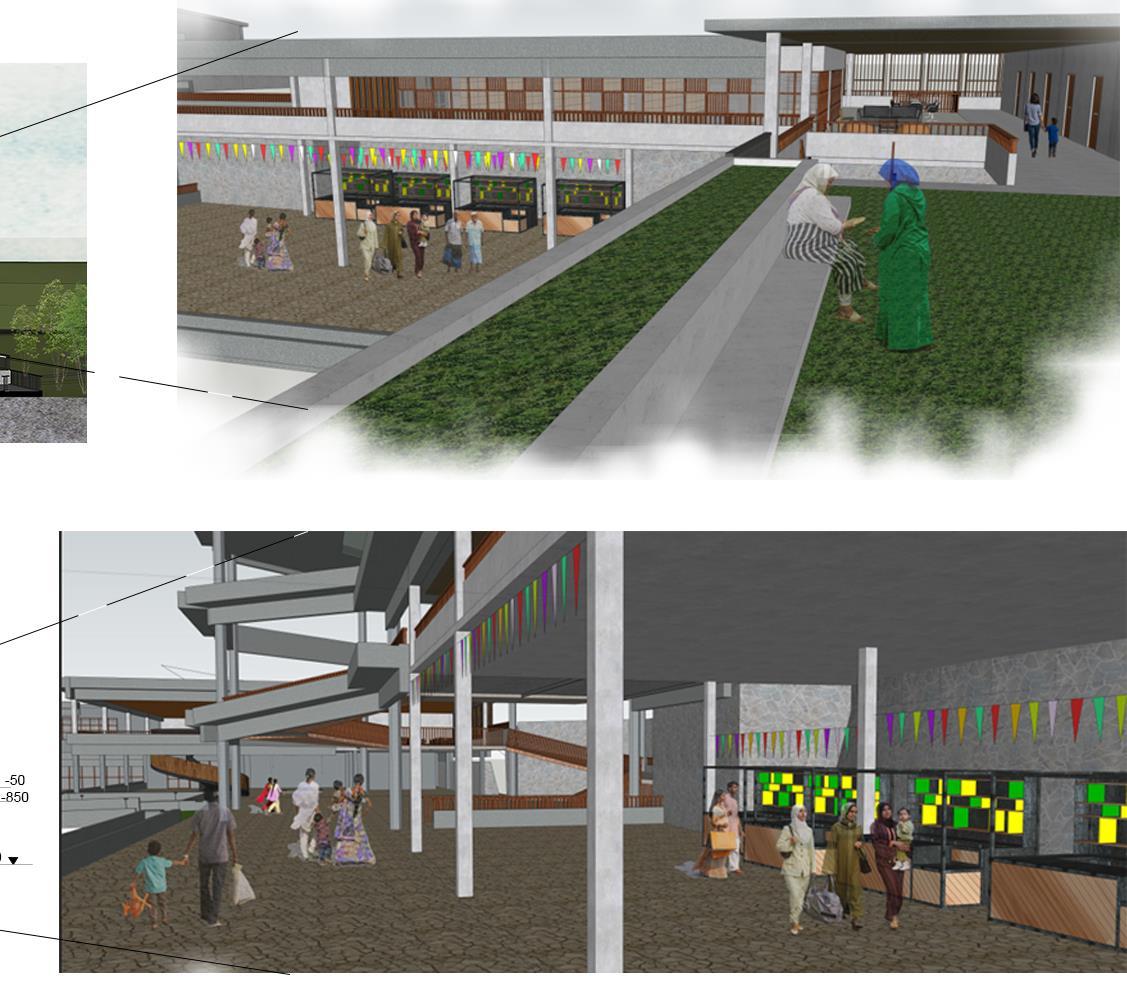
2022 Portfolio Chamathka Gunawardena 08


09 Chamathka Gunawardena 2022 Portfolio
Section through auditorium
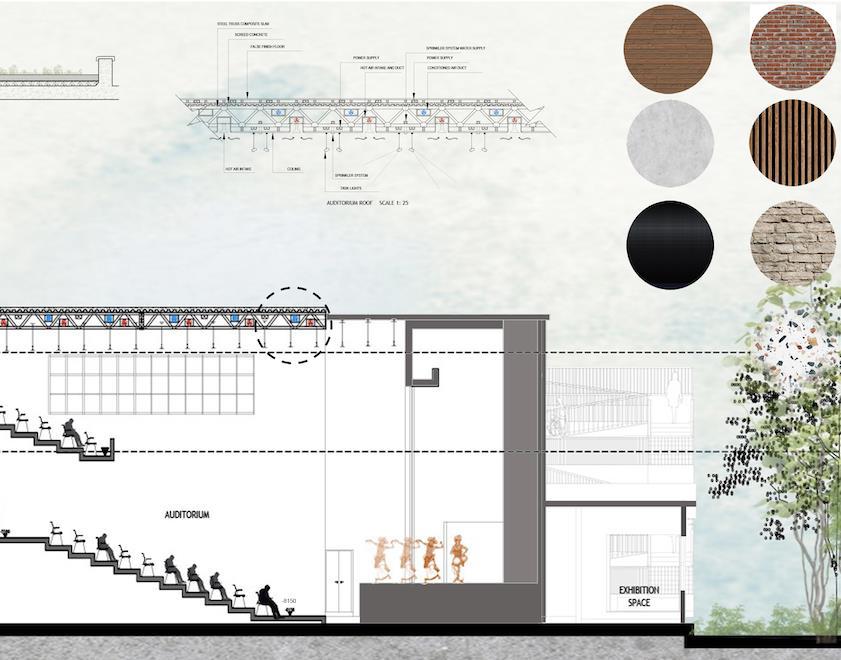
2022 Portfolio Chamathka Gunawardena 10
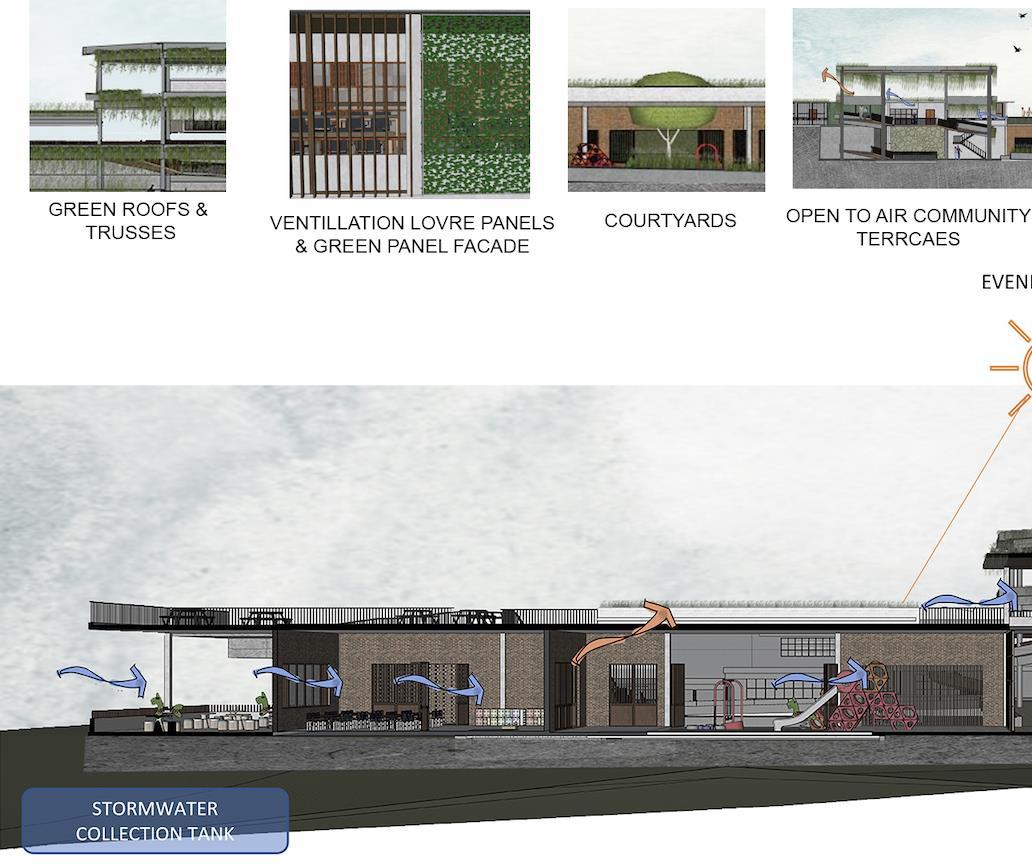
11 Chamathka Gunawardena 2022 Portfolio
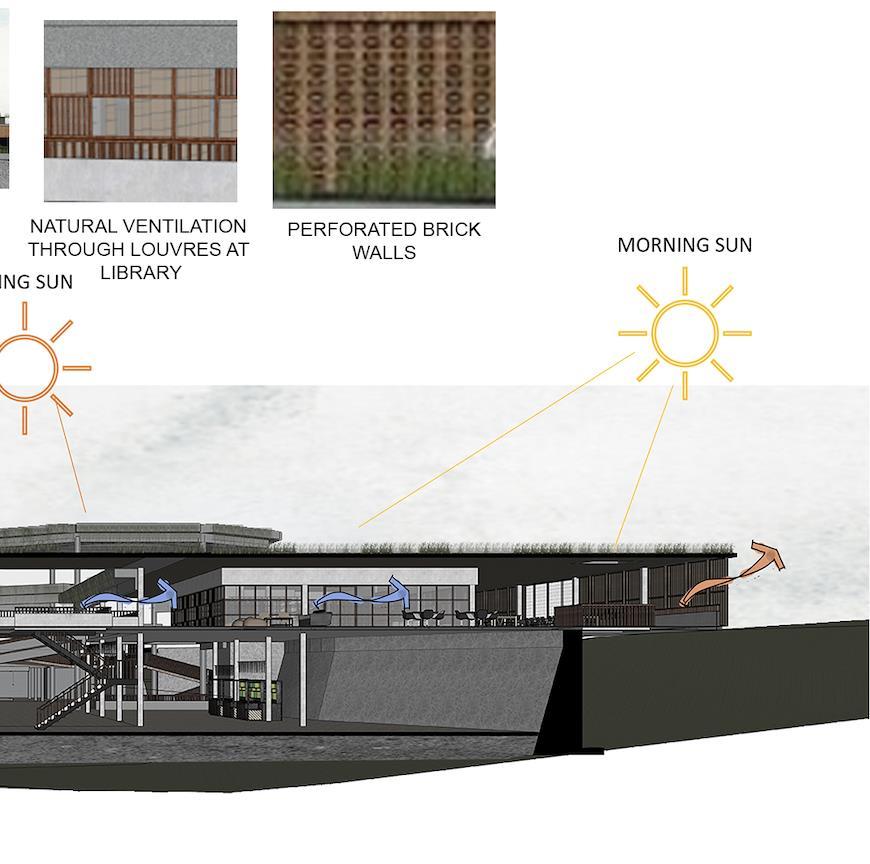
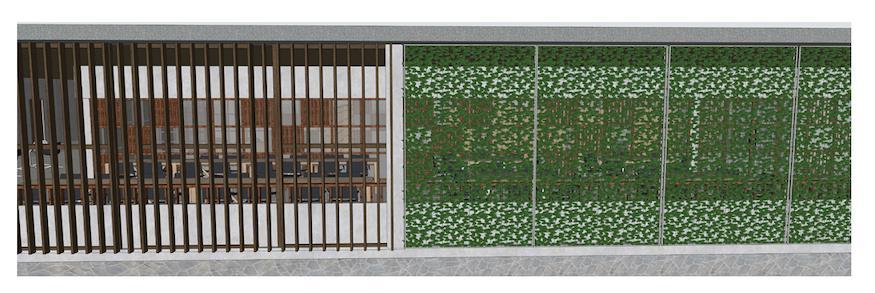
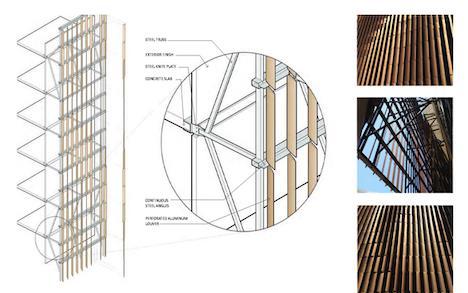
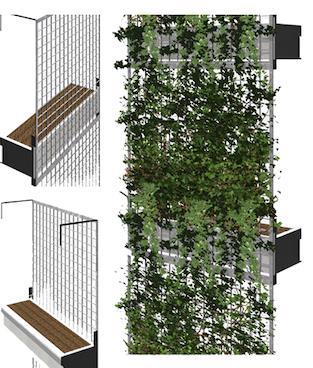
2022 Portfolio Chamathka Gunawardena 12
Façade Detail
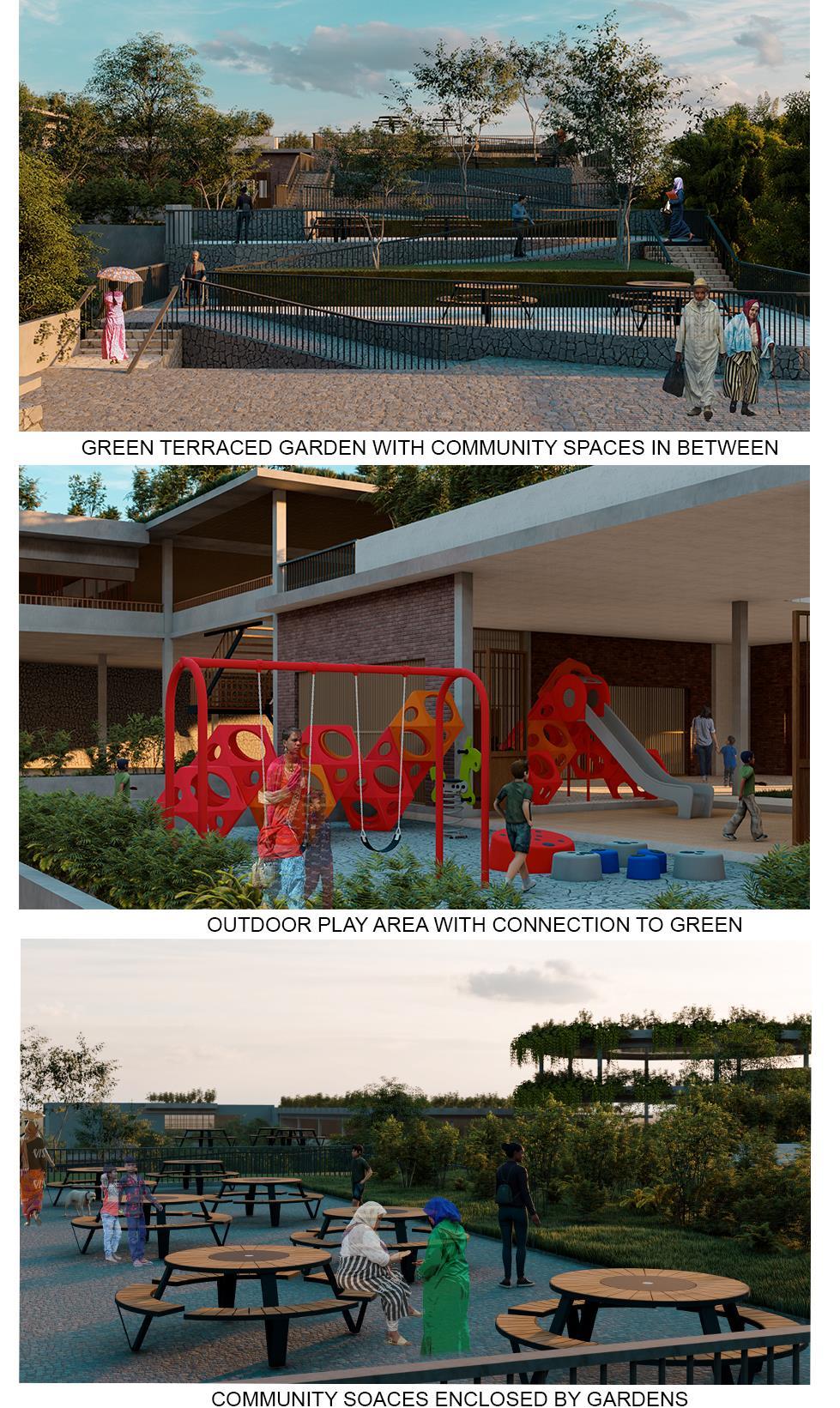
13 Chamathka Gunawardena 2022 Portfolio
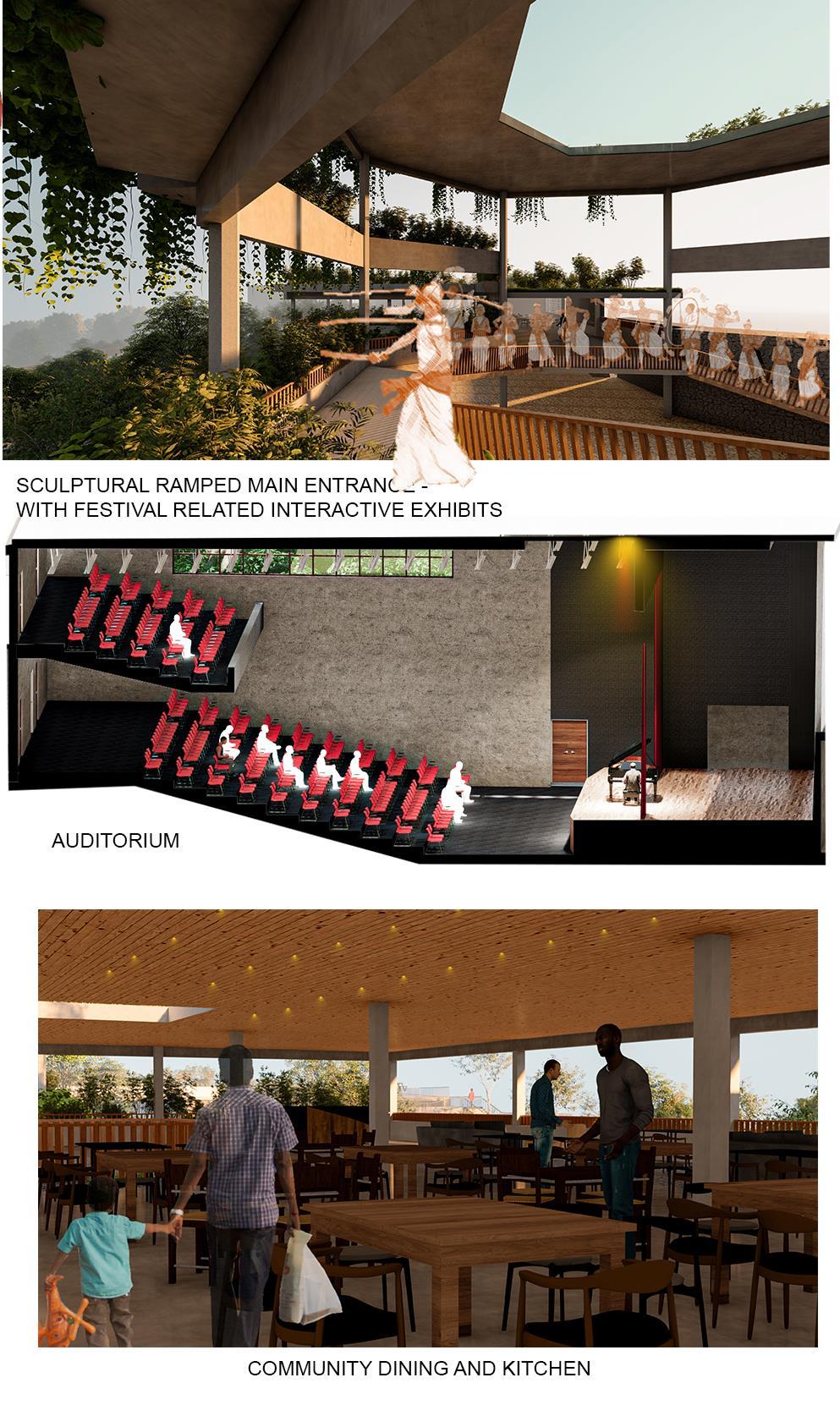
2022 Portfolio Chamathka Gunawardena 14
URBAN REGENARATION OF DIGANA
THE EASTERN COMMERCIAL HUB
Project type Urban Design
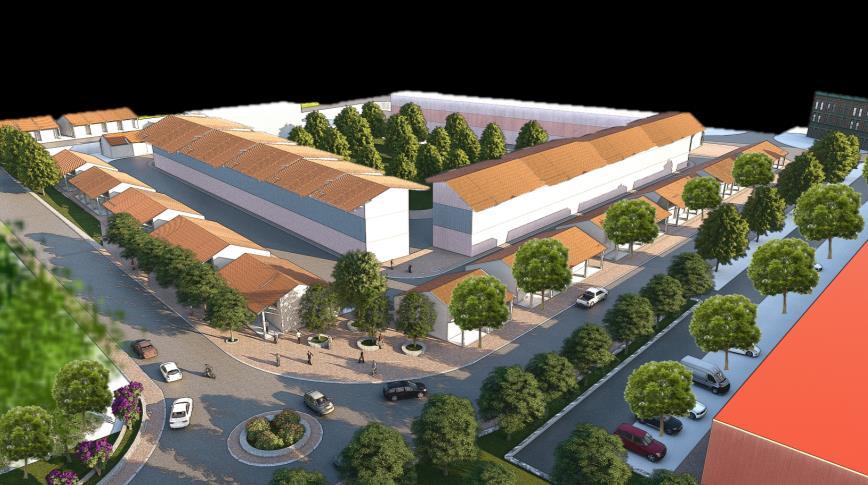
Site
Duration
Software
Location Digana Kandy
Sep 2021 Dec 2021
Used Sketchup AutoCAD Lumion Photoshop 15 Chamathka Gunawardena 2022 Portfolio
PROJECT SUMMARY
The group Urban Design project leads to the individual thesis project implemented in Digana, a suburban town in Kandy, Sri Lanka. This study analyses the selected study area in understanding the potentialities of a place and its relationship with theoretical ideas professed through an urban design in an urban context
It focuses on the background of the study area; its historical, social, and architectural composition, analysis of its present condition, and urban design methods and design tools that have influenced Digana as an urban context.
Digana is a suburban town located in Kandy district, the central province of Sri Lanka.
Located at the center of the A26 highway, Digana Township connects Kandy with Eastern Sri Lanka demarcating the entrance to the Kandy city as its eastern gateway
Through critical analysis and argument, the study leads to a sketch urban design in the process of realizing a comprehensive urban design proposal in the selected context.
The neglected urban planning of Digana has disconnected the development link of the area, despite it being the key economic hub to these towns. As a result, urban regeneration in the town would result in competitive and comprehensive growth in the eastern Kandy region
Although the township was planned the present building footprint indicates the haphazard development followed in the township To understand the role of Digana for its users , the analysis was based on Kevin Lynch's five elements of an urban design; path, edge, district, node, and landmarks.
The urban design area was selected with reference composition existing conditions where the selected site has the most potential to be developed than in other areas
A cost appraisal was done at the end of the study, discussing the feasible nature of the proposed Urban Design project and the financial status of the expenditure and income generated through the proposal.
2022 Portfolio Chamathka Gunawardena 16
Location
TheConceptualApproach

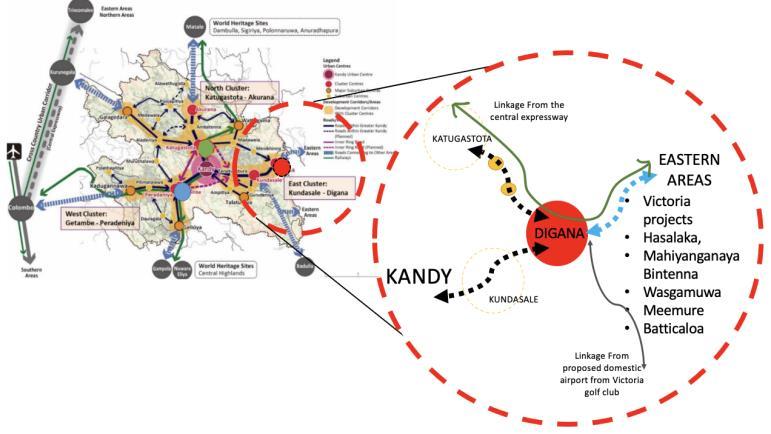
PROBLEMIDENTIFICATION
Newly infused “cultural system” was over dominatedbythepeople
Developed as a 'shelter‘ Town Lostidentity Townshipdidnotallowittochange withtime


SignificanceofDigana deteriorated.
Sprawled the neighboringtowns

17 Chamathka Gunawardena 2022 Portfolio
From The Eastern
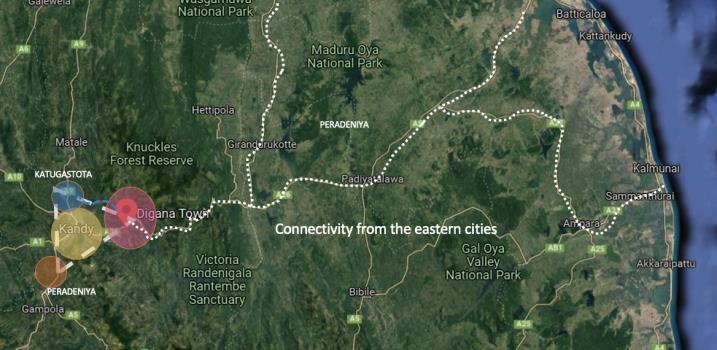
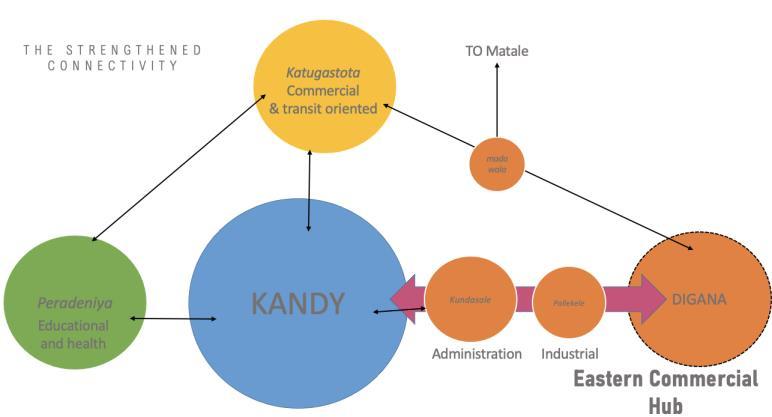

2022 Portfolio Chamathka Gunawardena 18 Competeasa planned city detachedthestrong connection “VibranceandroleofDiganawas LOST” Diganagradually deteriorated. Connectivity
Cities RELATION TO THE MACRO CONTEXT>>>
Vision
Hub”



create an
ESTABLISH the CONNECTIVITY of Digana with Kandy
Walkability
HIGHLIGHT Digana’s Role as a VIBRANT Township in the eastern Kandy
REGENERATE & UPLIFT
socio economical realm of its dwellers and its visitors through a self sustaining township
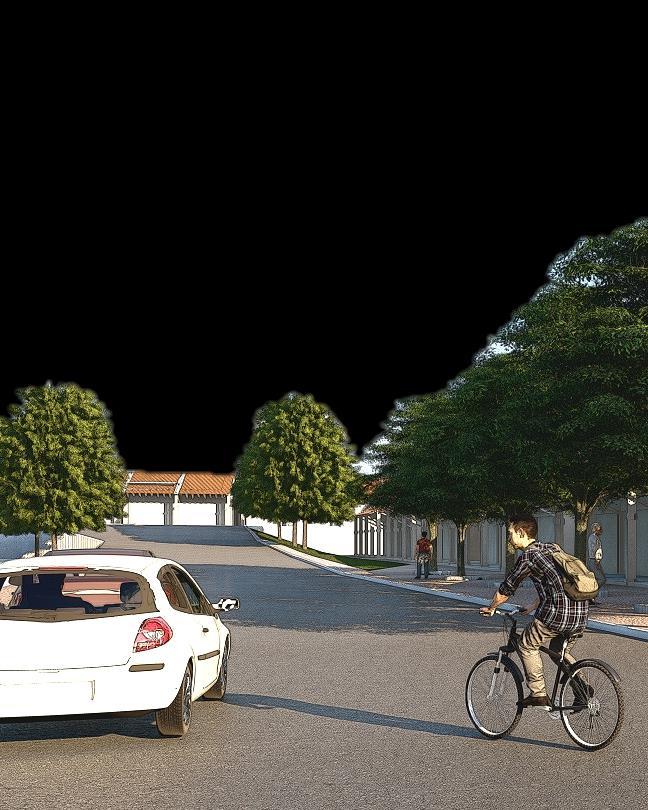
19 Chamathka Gunawardena 2022 Portfolio
Traditional Neighbourhood Structure Green Transportation
is to
“Eastern Commercial
TothecityofKandy, GOAL 01 GOAL 02 GOAL 03 CONNECT HIGHLIGHT REGENERATE TO
TO
TO
the
Connectivity Mixed-use And Diversity
Quality Architecture And Urban Design
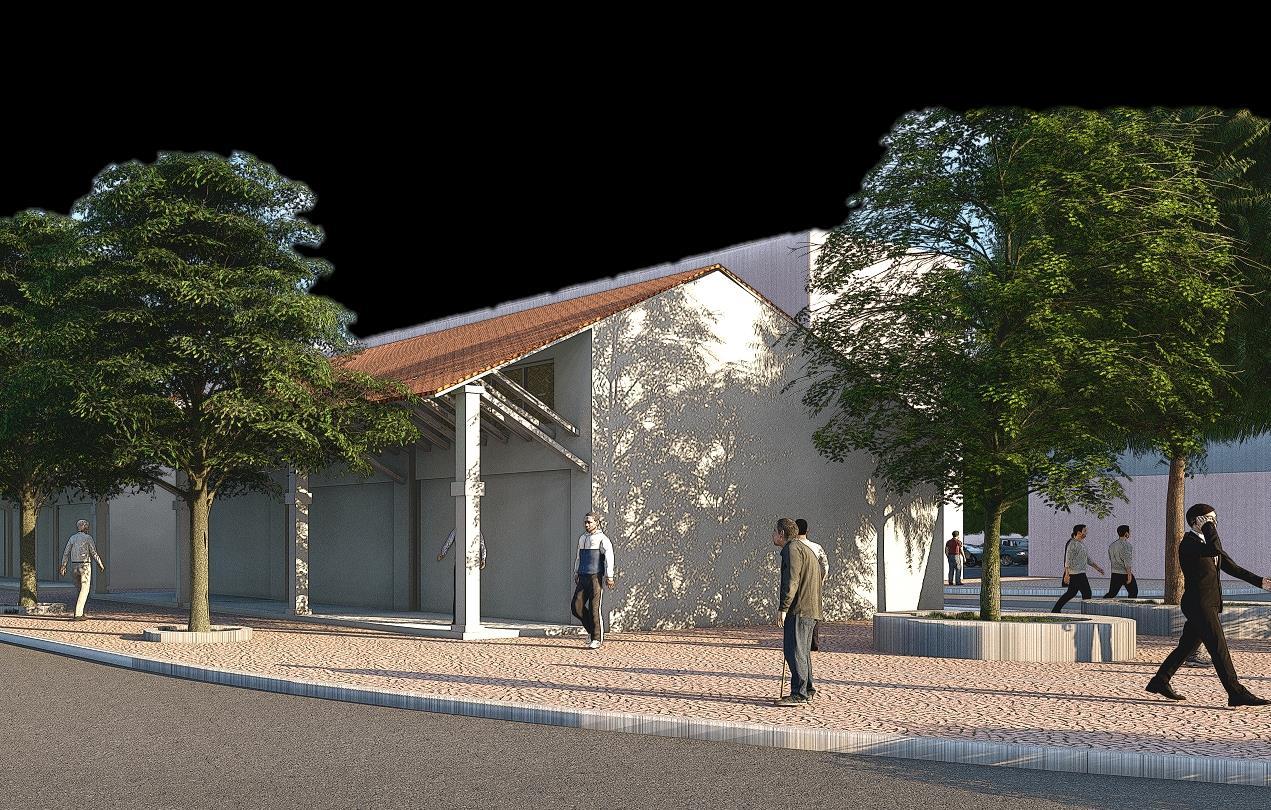
Sustainability





QUALITY OF LIFE
2022 Portfolio Chamathka Gunawardena 20
URBAN DESIGN GUIDING PRINCIPLES
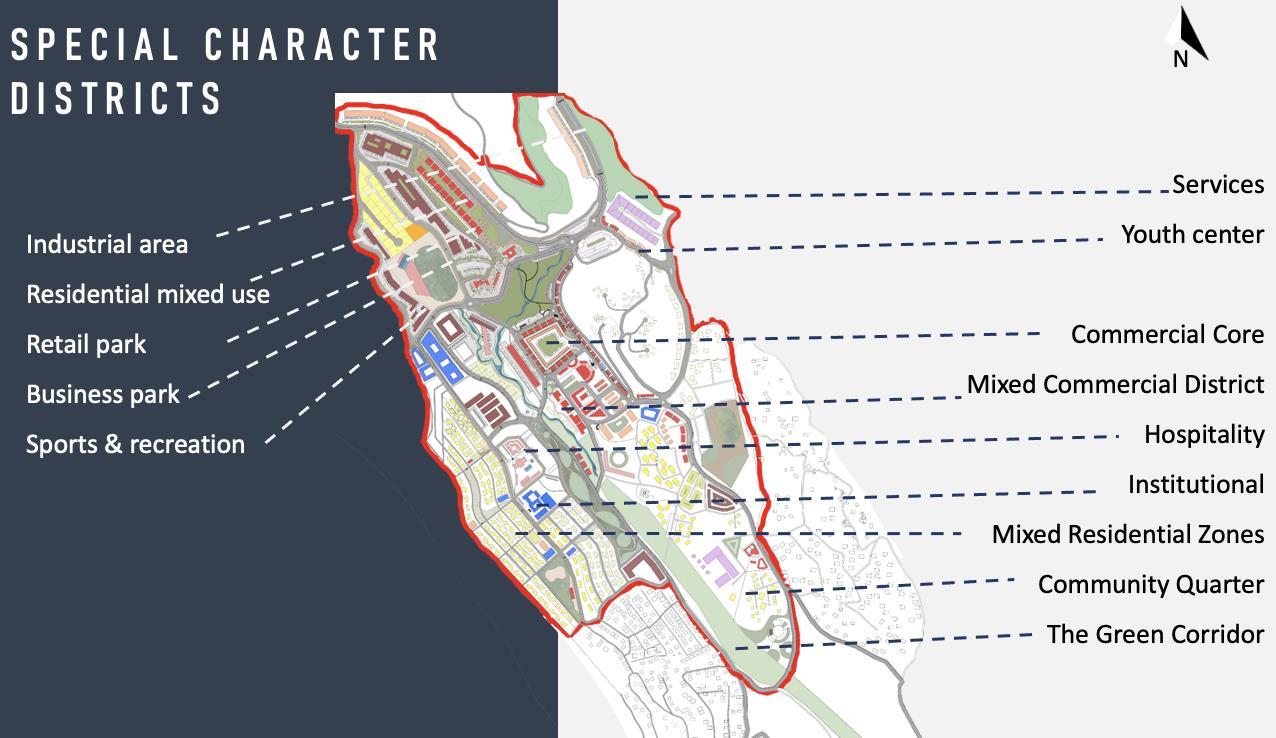
21 Chamathka Gunawardena 2022 Portfolio

2022 Portfolio Chamathka Gunawardena 22

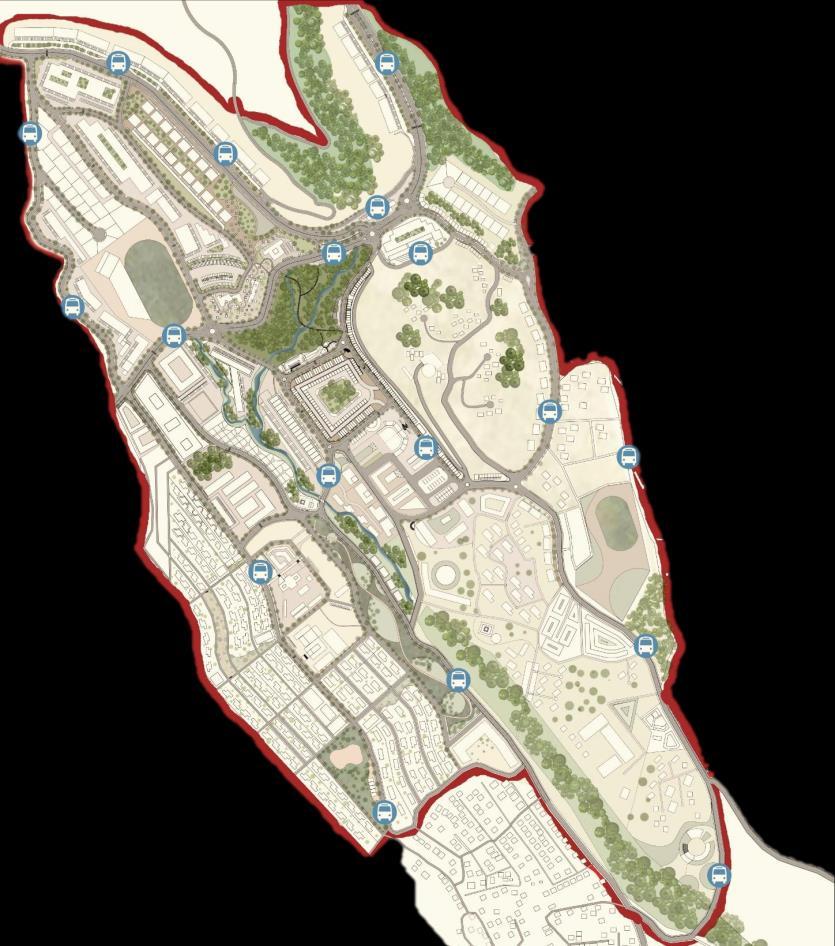
23 Chamathka Gunawardena 2022 Portfolio
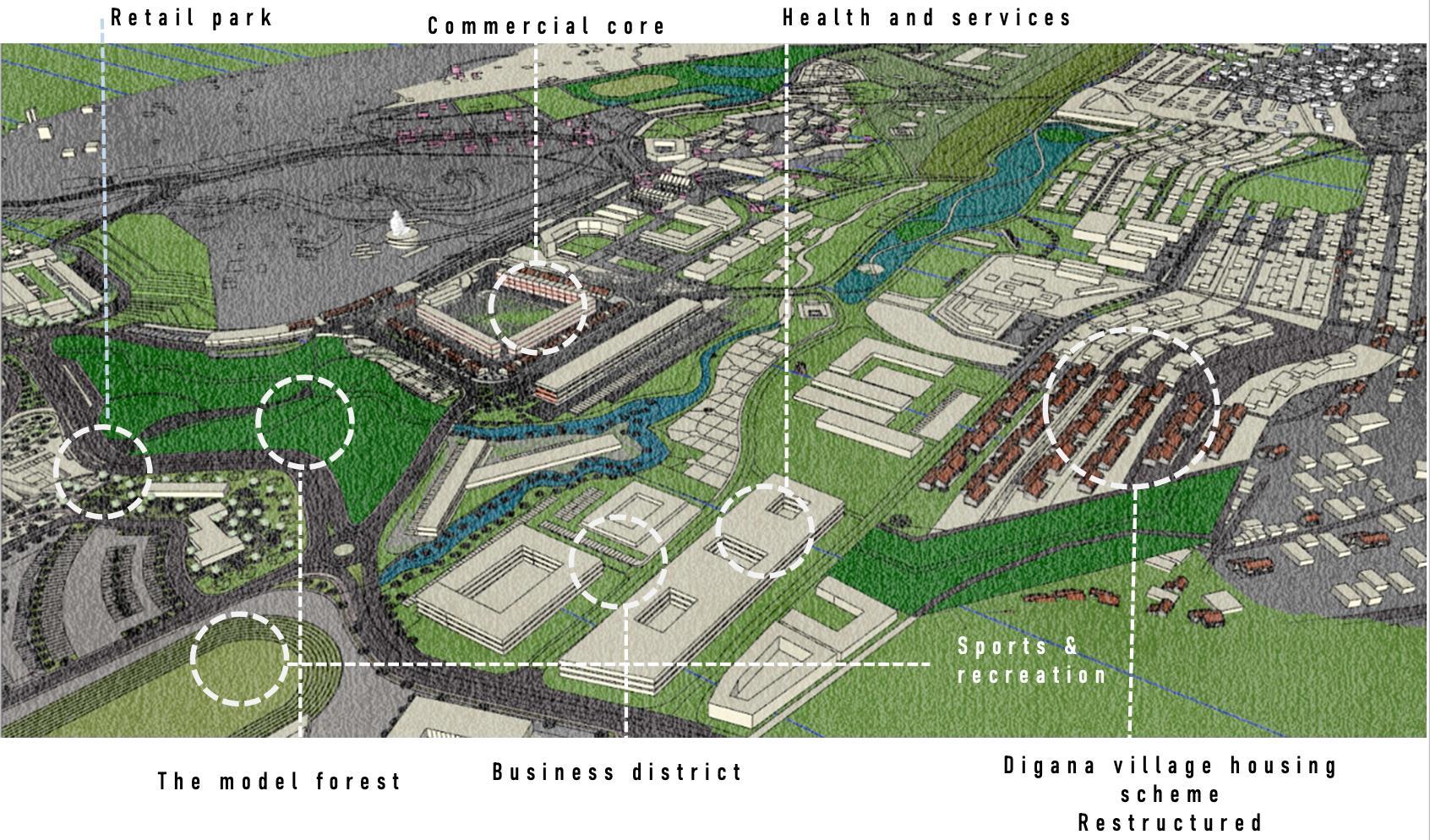
2022 Portfolio Chamathka Gunawardena 24
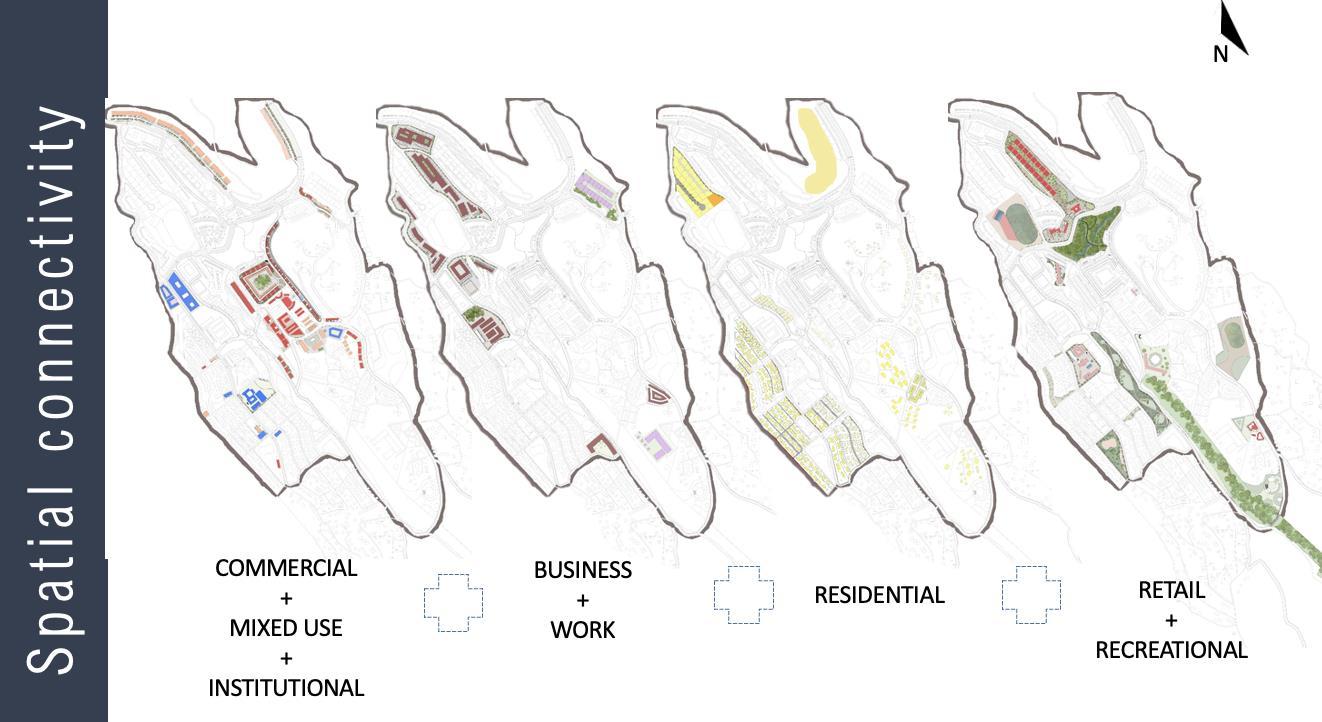
25 Chamathka Gunawardena 2022 Portfolio
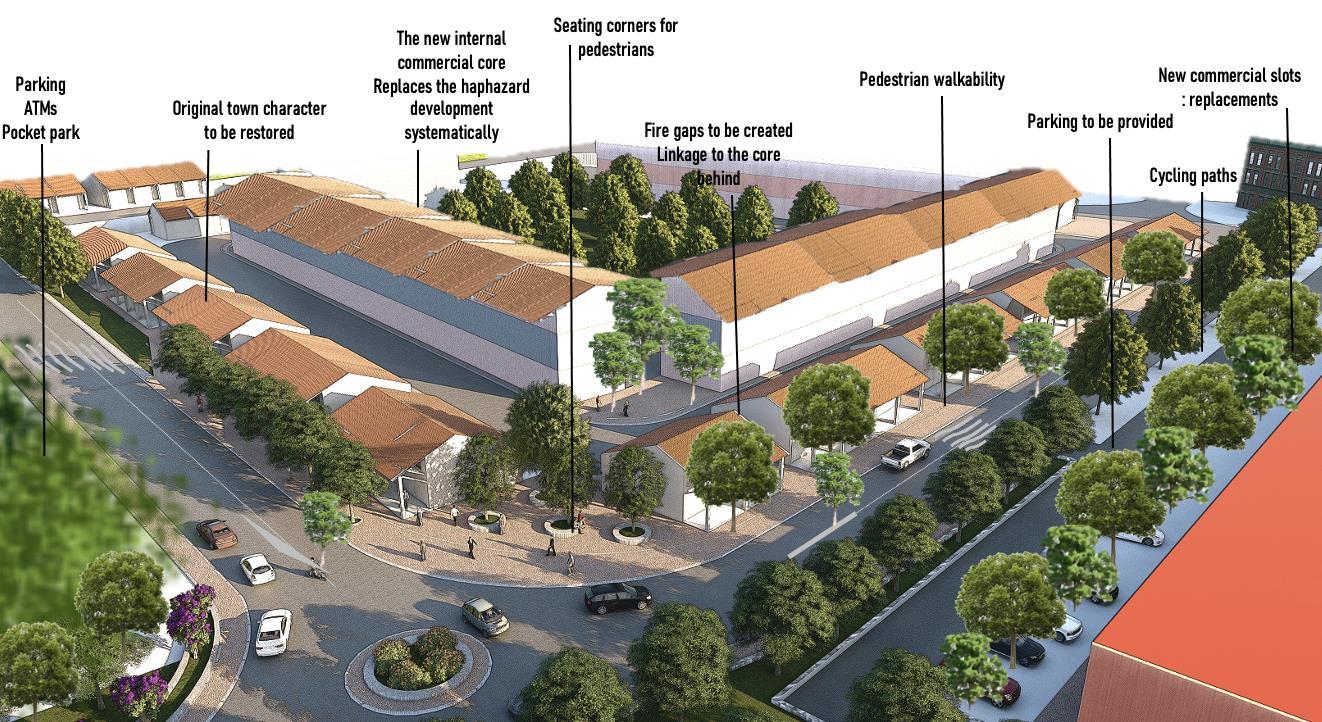
2022 Portfolio Chamathka Gunawardena 26

27 Chamathka Gunawardena 2022 Portfolio
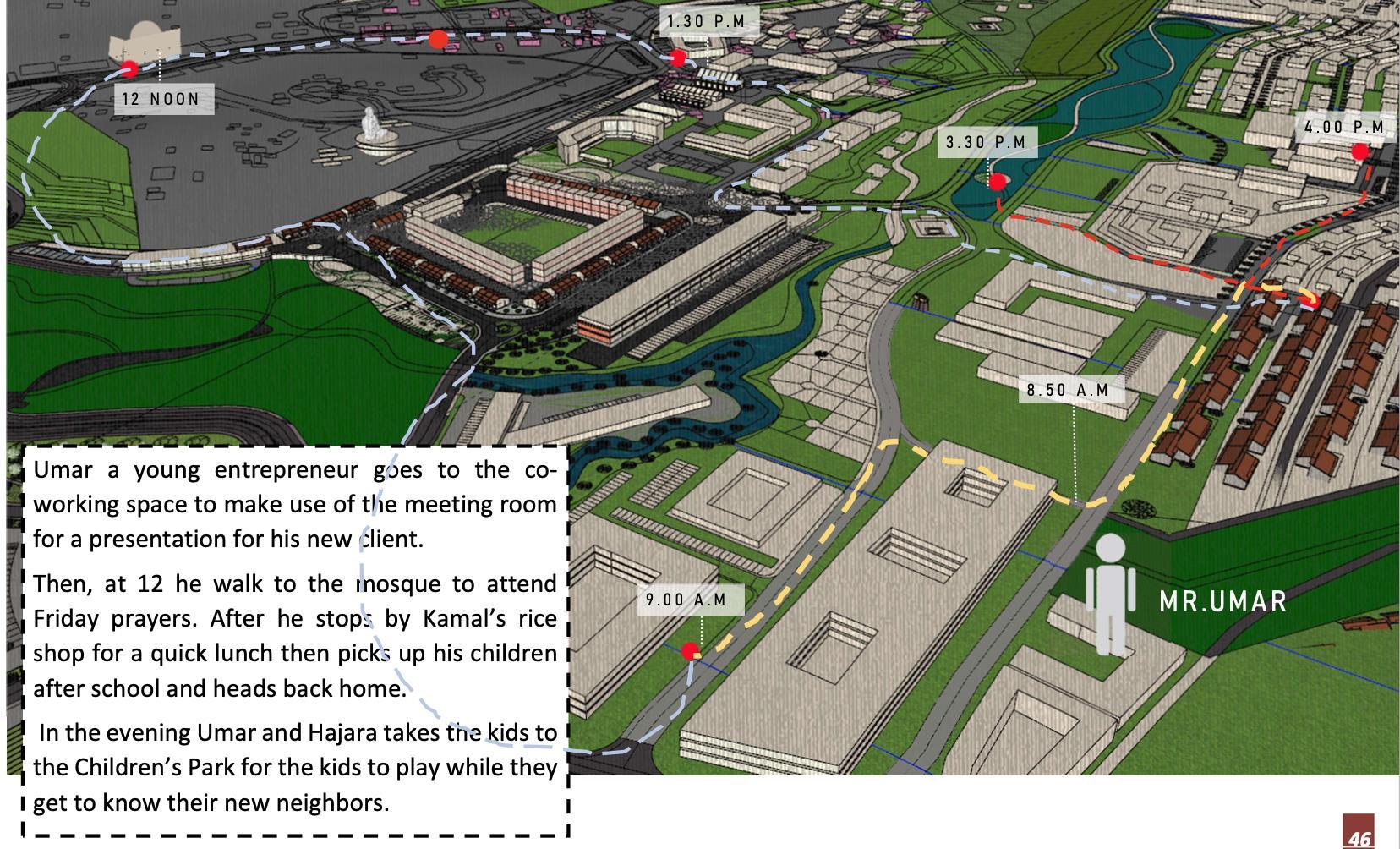
2022 Portfolio Chamathka Gunawardena 28
CONSERVATION PROJECT LIBRARY & LOUNGE
Project type Adaptive Reuse
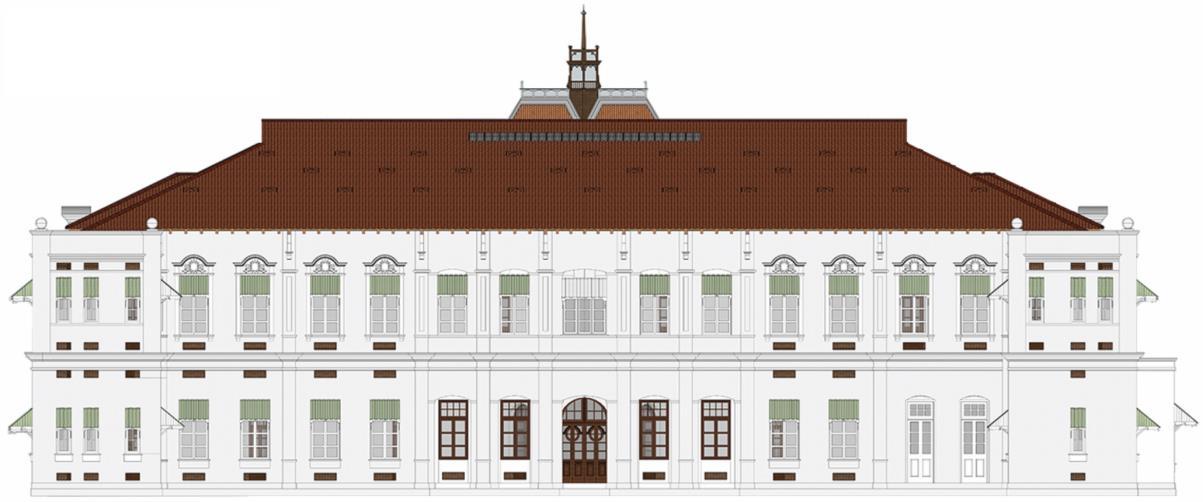
Site Location
Duration
Software
Colombo Sri Lanka
Mar 2021 Jun 2021
Used Sketchup AutoCAD Lumion Photoshop 29 Chamathka Gunawardena 2022 Portfolio
PROJECT SUMMARY
The Old Administrative Building of the National Hospital in Colombo, Sri Lanka is a valuable heritage building. In this project, it is expected to formulate and apply a conservation design strategy to conserve this building to preserve and further enhance its heritage value The National Hospital of Sri Lanka is located at the centre of the commercial capital The NHSL being the most prominent hospital in Sri Lanka its premises are spread through a large area. The hospital layout includes buildings that render health services to the public and quarters to medical staff. It is also conveniently located with easy access to public transportation. The Old Administration building is surrounded by many prominent other buildings related to the medical service
This building is connected to the rest of the hospital buildings through a prominent symmetric axis which is a covered walkway. The building is surrounded by buildings that have been poorly planned which gravely impacts the circulation and aesthetic value of the hospital premises. The building is visibly decaying due to natural and external factors in addition to the negligence in maintaining the building The present state calls for immediate conservation actions to protect this architecturally and heritage wise valuable building
The project objective of this study was for the building to be transformed into a functional and practical space while conserving the historically valuable building while honouring its architecture.
There is an urgent need for a space where the patients, doctors and visitor can detach themselves from the busy and hectic hospital surroundings Currently there are no waiting or lounge areas for visitors and patients The cafeterias available at hospital premises are under facilitated and is in an unplanned manner. The doctors lack a comfortable relaxing space to detach themselves from the hospital atmosphere. The library that was at this building was relocated to an insignificant space that has reduced the people seeking to use it.
This building previously accommodated the functioning of an extension of the medical college library Even at present this building has the history and knowledge among the community that it housed a library.
The familiarity of this building functioning as a library would prevent the community from alienating the newly proposed function.
Even at present, this architecturally and historically building caters to the needs of medical professionals and day visiting patients Thus, making this a suitable building to be utilized for a “common gathering space” as it is currently familiar to the intended users
2022 Portfolio Chamathka Gunawardena 30
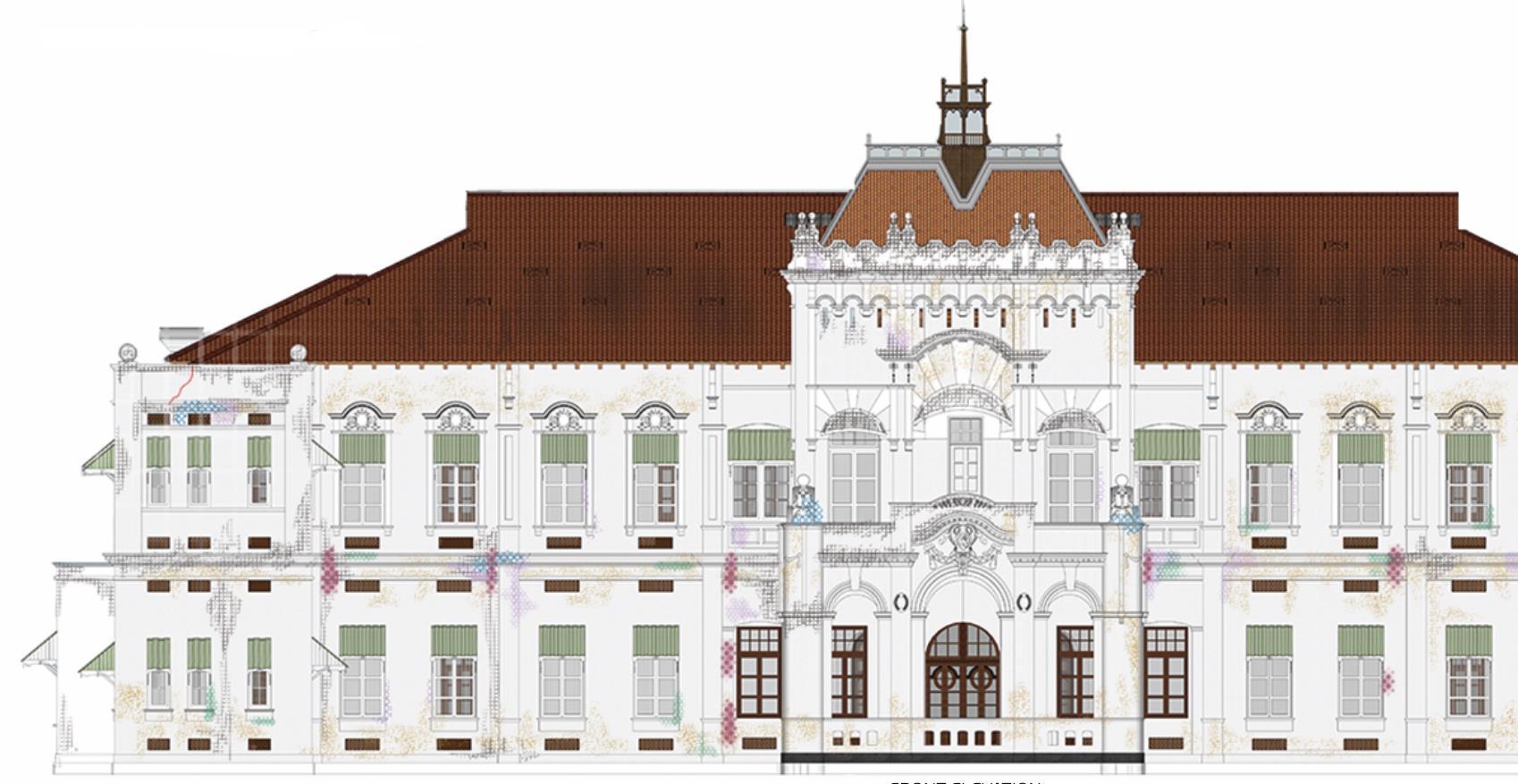
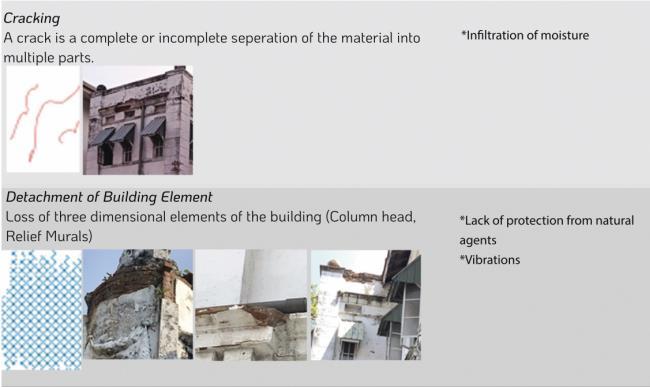
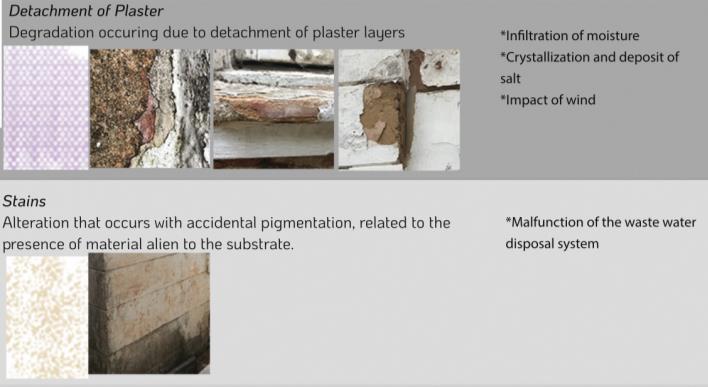
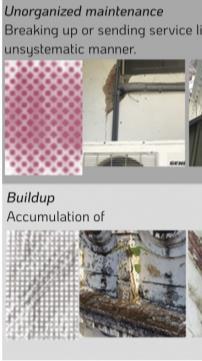
31 Chamathka Gunawardena 2022 Portfolio
Decay
Mapping
Front Elevation
Existing Ground Floor Plan with proposed demolitions and additions to accommodate the new function

Existing First Floor Plan with proposed demolitions and additions to accommodate the new function

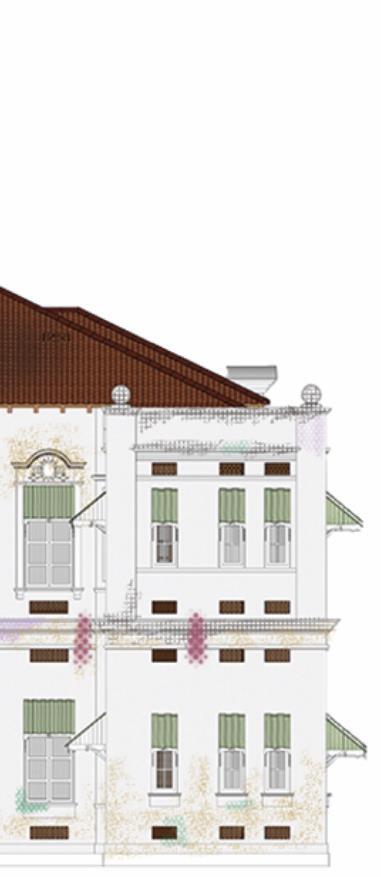
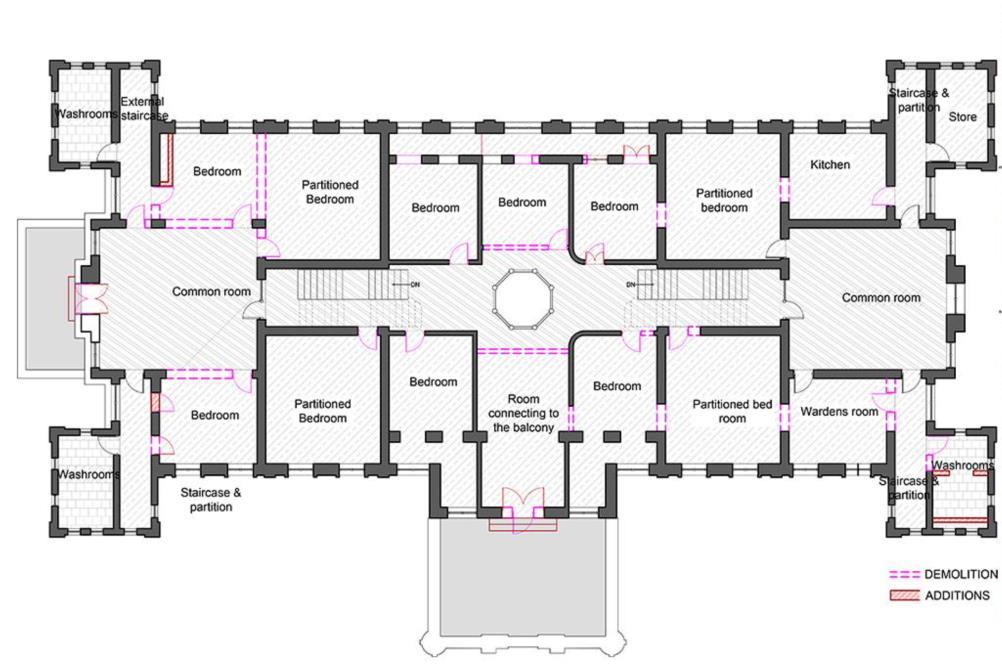

2022 Portfolio Chamathka Gunawardena 32

33 Chamathka Gunawardena 2022 Portfolio
Proposed Ground Floor Plan

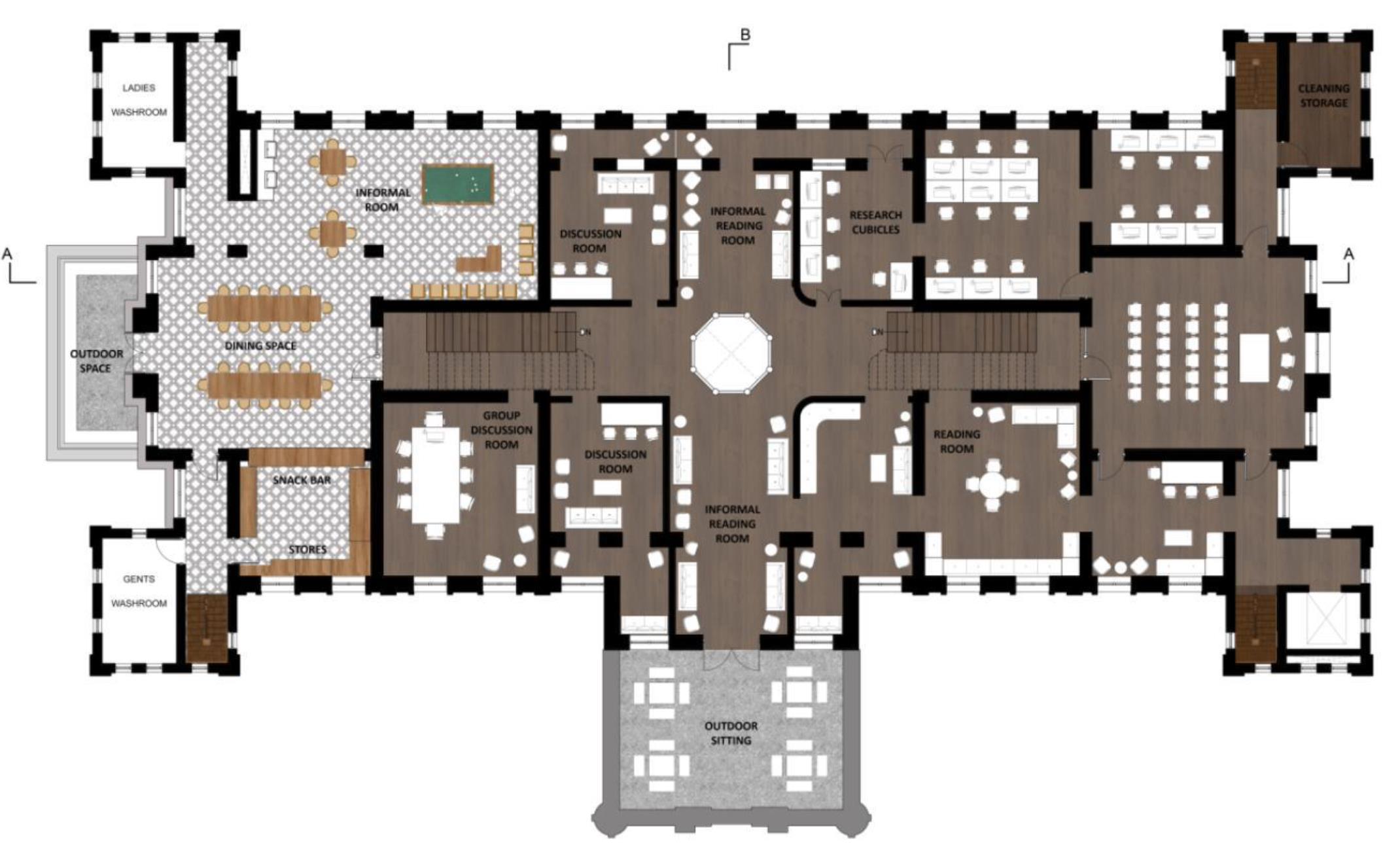
34 Chamathka Gunawardena 2022 Portfolio
Proposed First Floor Plan
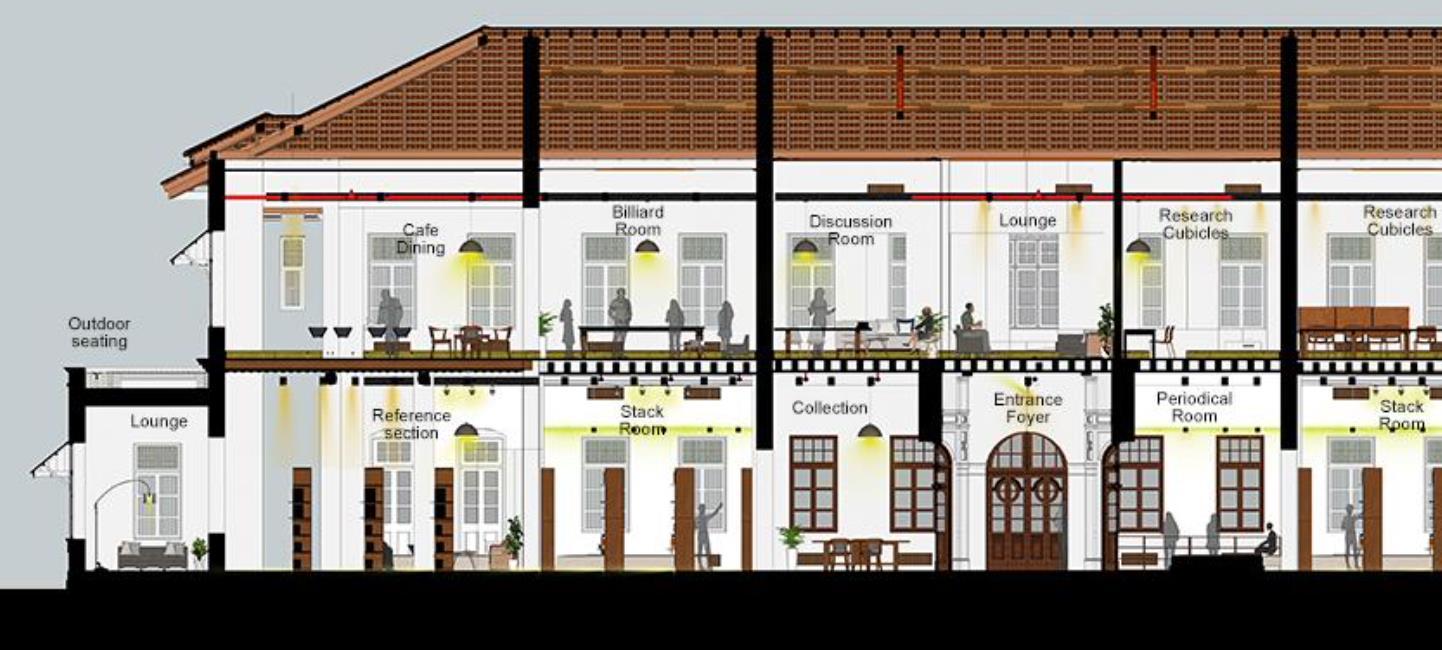
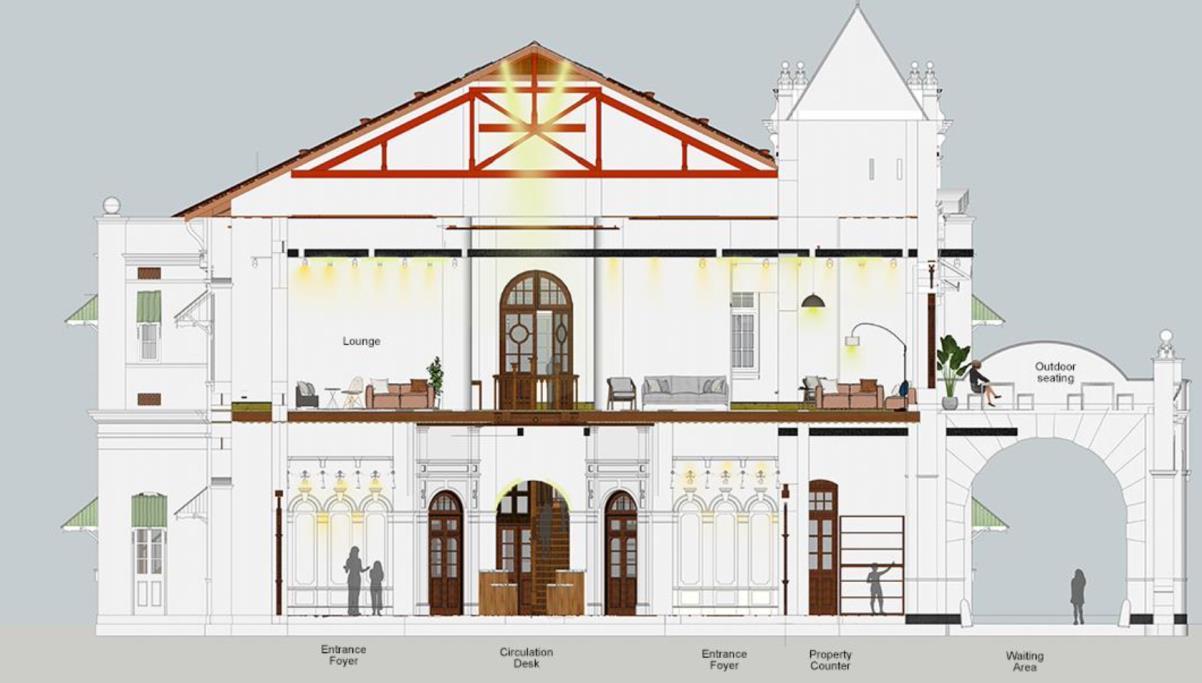
35 Chamathka Gunawardena 2022 Portfolio
Section BB
Section AA
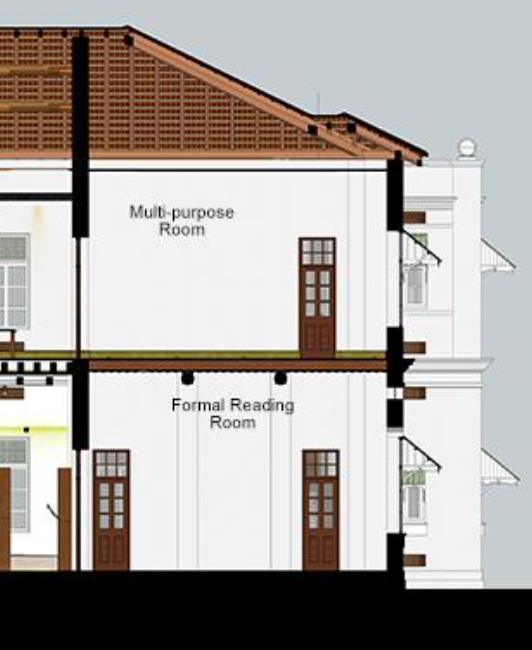


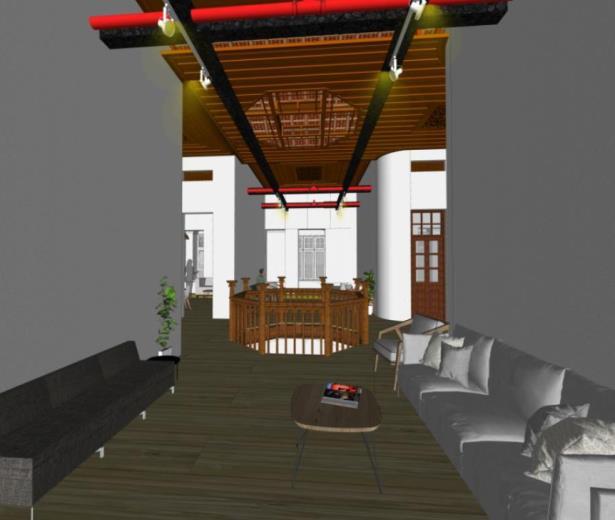
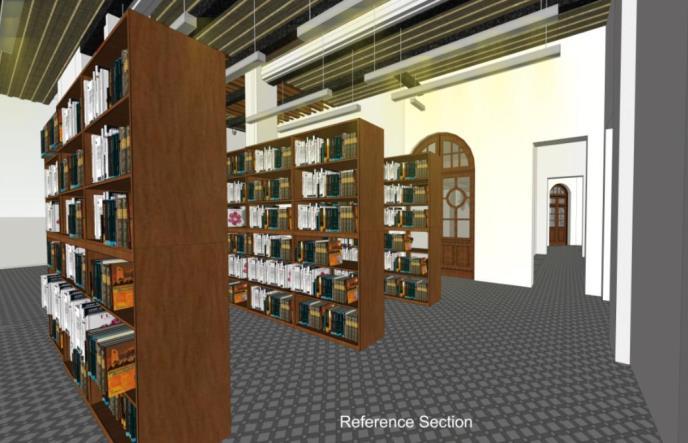
2022 Portfolio Chamathka Gunawardena 36
HOUSING FOR THE DIVERSE
Project type Community Housing
Site
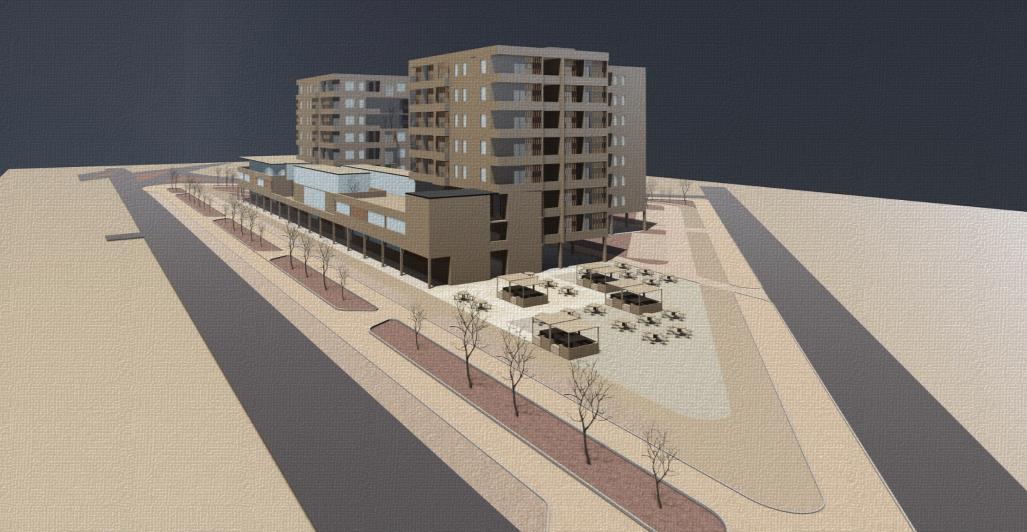
A Mixed Development Project for the Lower-Middle Class
Location Colombo Sri Lanka Duration Sep 2020 Dec 2020 Software Used Sketchup AutoCAD Lumion Photoshop 37 Chamathka Gunawardena 2022 Portfolio
PROJECT SUMMARY
The site is located at Slave Island, in the center of the commercial capital in Sri Lanka. The immediate context of the site at present are high scale development projects that cater to the high income earners The high value of the land in this area has had a negative impact on the slum dwellers as they have been threatened by the uncertainty of their house ownership
Majority and earlier settlers as recorded in history in this area are the Malays. This community is a rich mix of minorities. They have developed their own way of life to peacefully coexist with each other.
At present, Slave Island is highly congested with people coming in for work, commercial activities, better schools and other advantages that an urban city can provide for its people However, people lack basic floor area per person, high poverty, uncertainty of housing due to the rapid urbanization.
The residents in this area are suffering from poverty with less job opportunities and a low scope for progress in the future The present zoning of the proposed site area has completely isolated this community from the rest of the immediate context The community at the proposed site has been isolated and left behind from the rapid urban development in the area.
The development of the design aims to connect the different categories of users identified at the proposed site. Through this the problems or needs of the users can be mitigated as they will be able to indirectly support each other to achieve upliftment.
The design aims to uplift of its users through the introduction of these diverse people to the proposed design Thus, the design concept is “Upliftment through diversity”
The design is developed with the design intention to increase interaction between the users or passersby to increase opportunities to interact and influence each other to progress towards upliftment. The following public areas have been integrated into the design to increase the visitors that come into the site
1. Street vendors hub
2. Pop up stall area
3. Co working spaces
4. Library and study space
2022 Portfolio Chamathka Gunawardena 38
A connection between these 3 user types that frequent the micro context can benefit from each other to better their lives
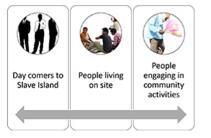
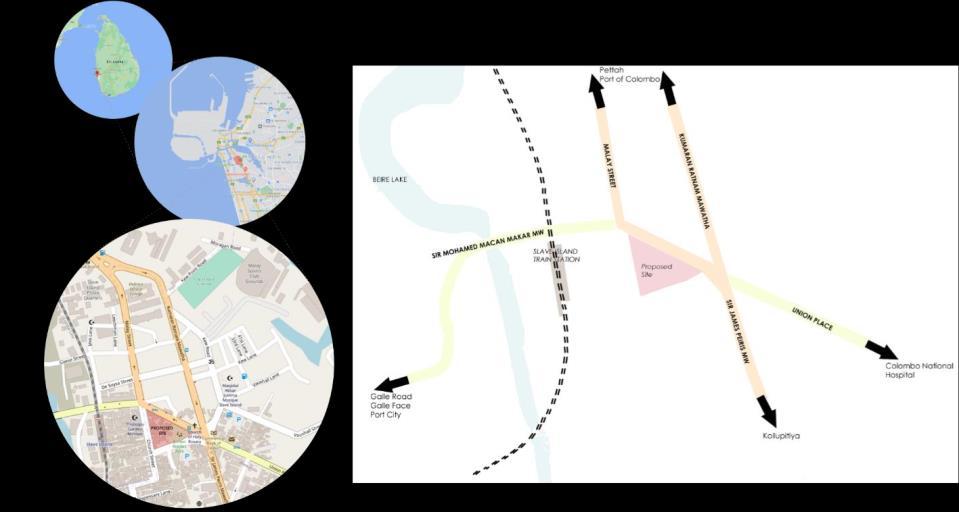
The proposed site is located in between a main road and two byroads.
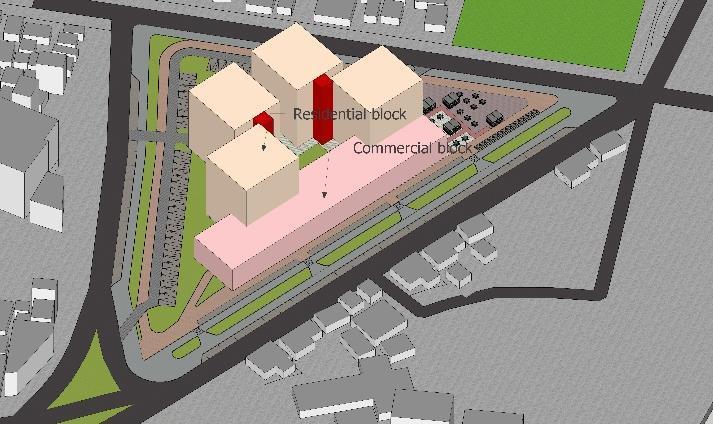
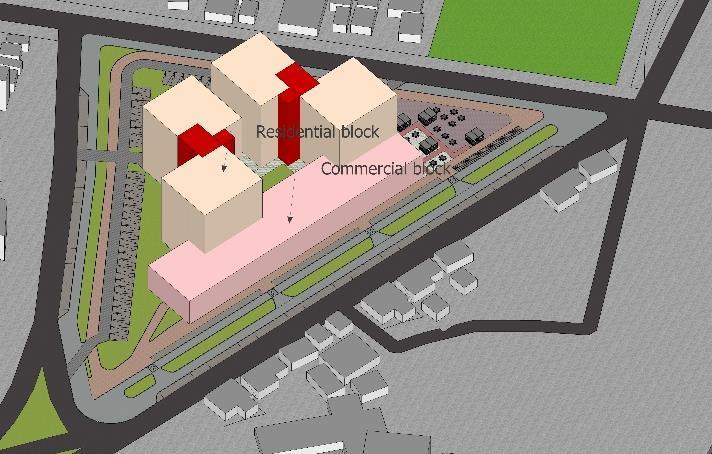

1. Akbar Street
2. Church Street
3. Wekanda Mawatha

39 Chamathka Gunawardena 2022 Portfolio
Site Location Conceptual Development

2022 Portfolio Chamathka Gunawardena 40
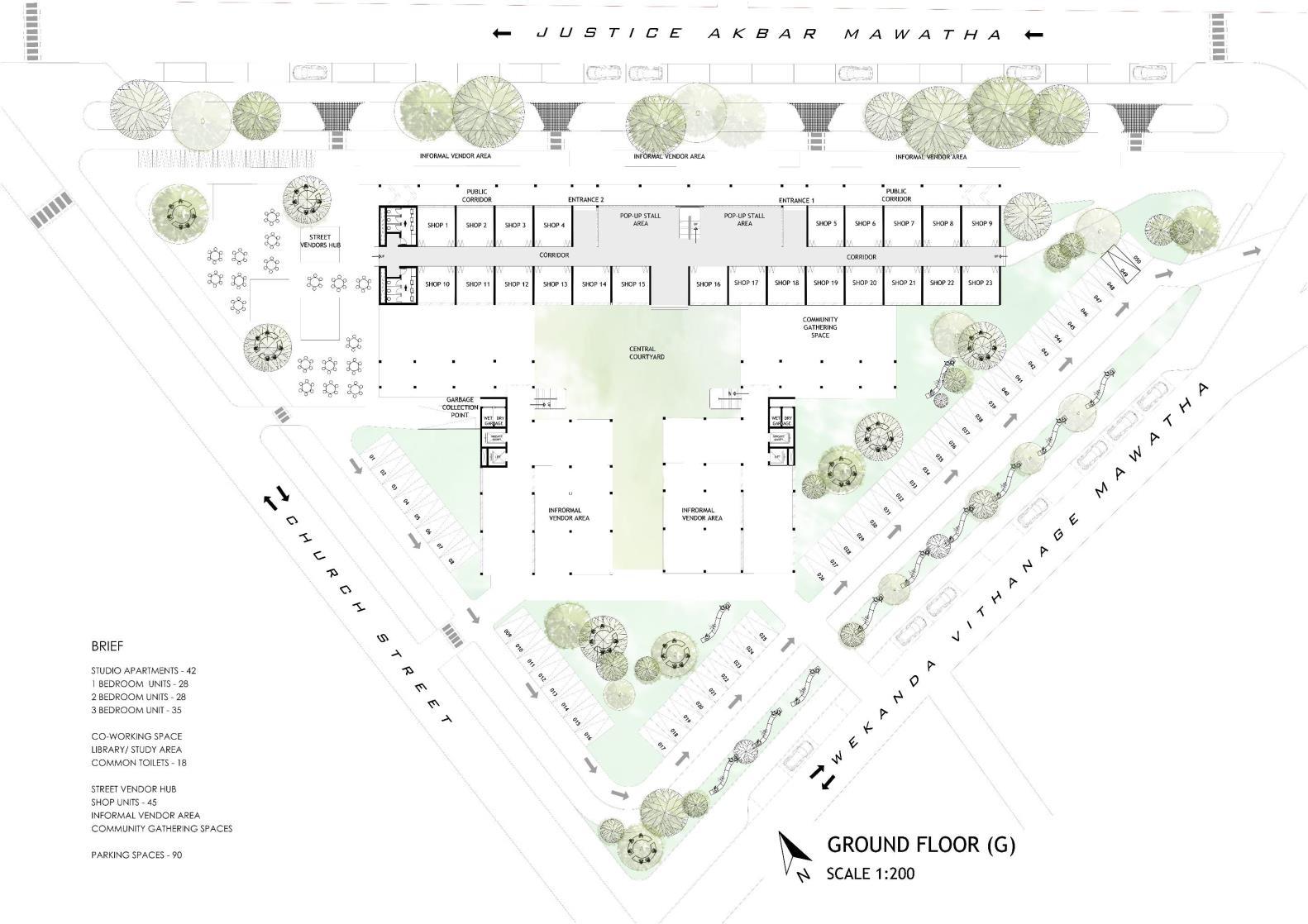
41 Chamathka Gunawardena 2022 Portfolio
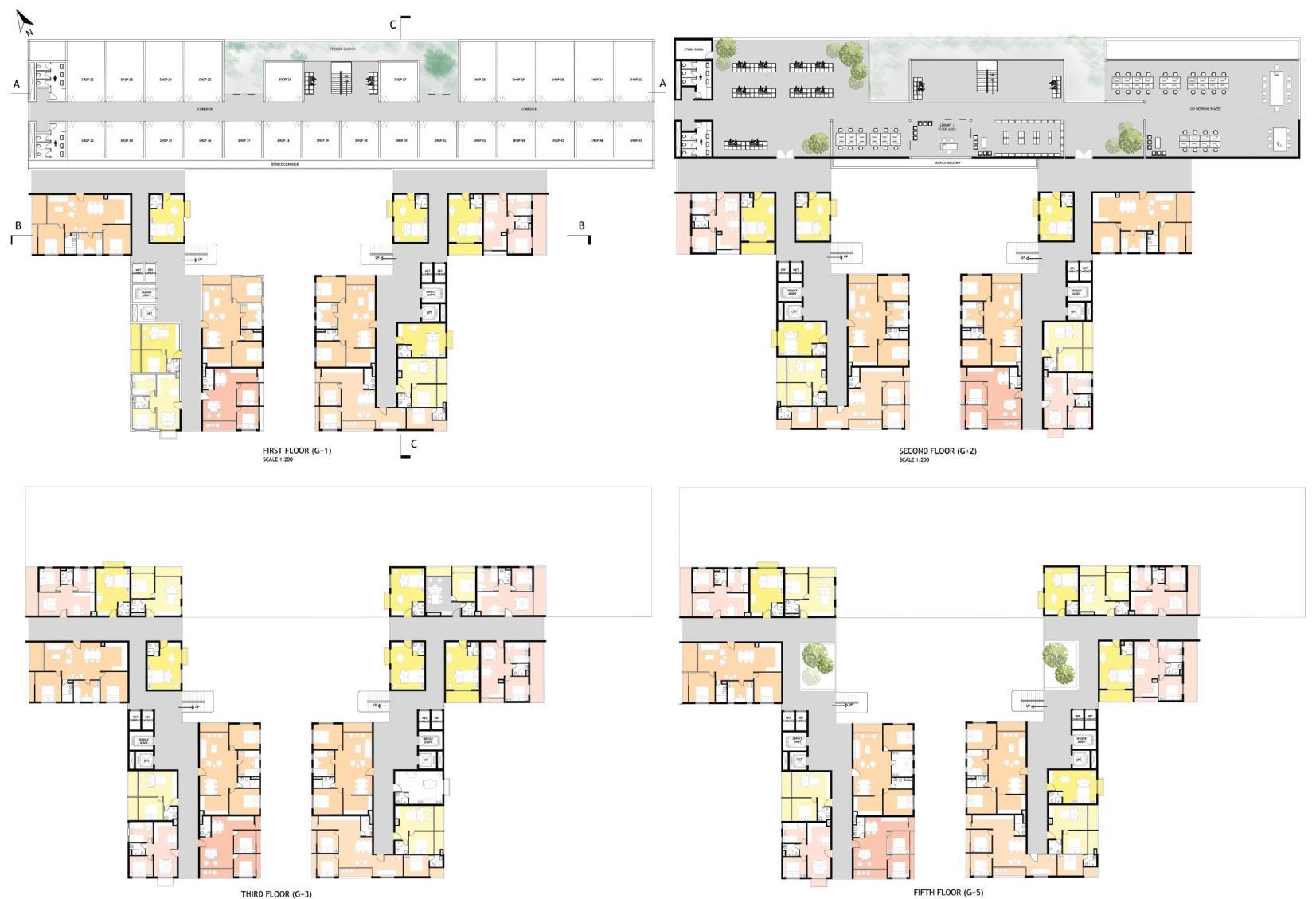
2022 Portfolio Chamathka Gunawardena 42
Proposed Environmental Strategies

roofs
Barriers
path and parking racks
harvesting
panels
ventilation
of waste
Daylighting
brick envelope
43 Chamathka Gunawardena 2022 Portfolio 1.Green
2.Tree
3.Cycling
4.Rainwater
5.Photovoltaics
6.Cross
7.Recycling
8.Natural
9.Cooling

2022 Portfolio Chamathka Gunawardena 44
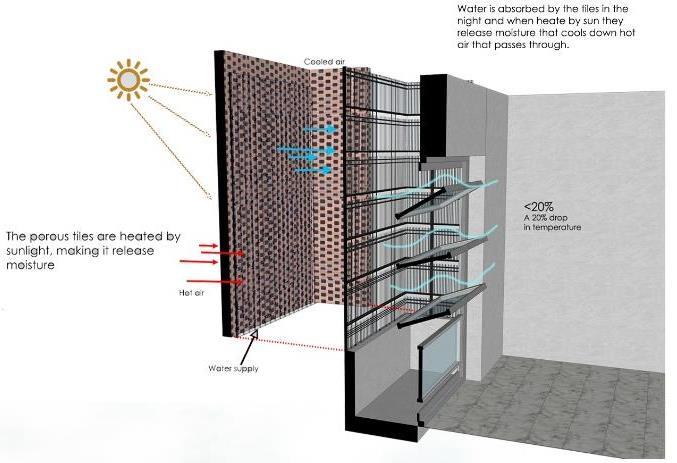


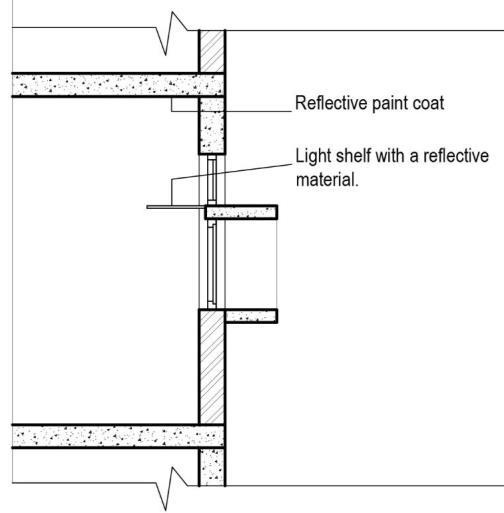
45 Chamathka Gunawardena 2022 Portfolio
Green Deck Detail
Window Section Detail
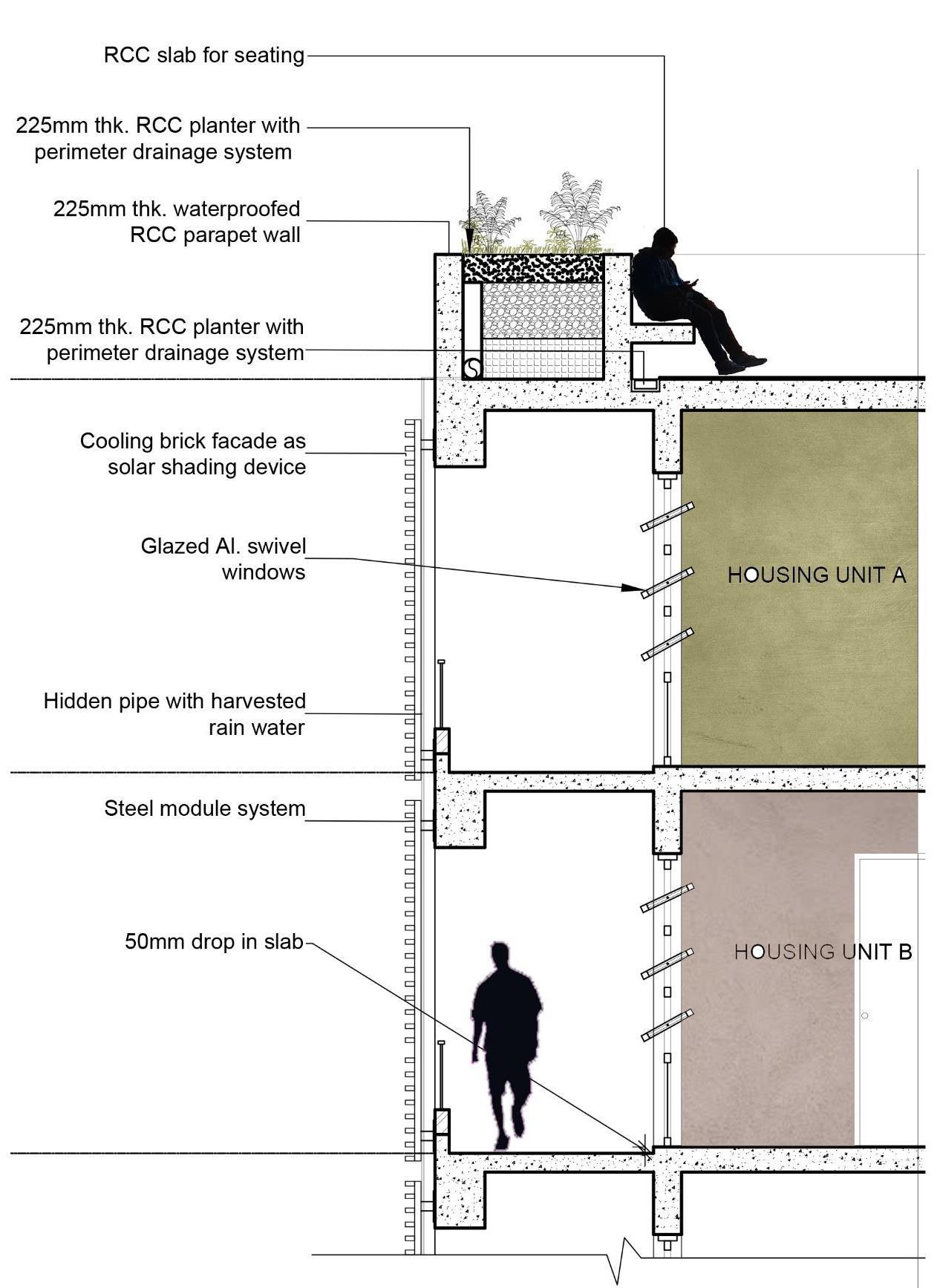

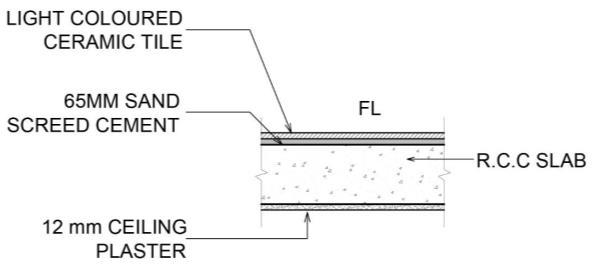
2022 Portfolio Chamathka Gunawardena 46
Detail Wall Section
Typical Detail of Handrail Section
Typical Unit Flooring Section
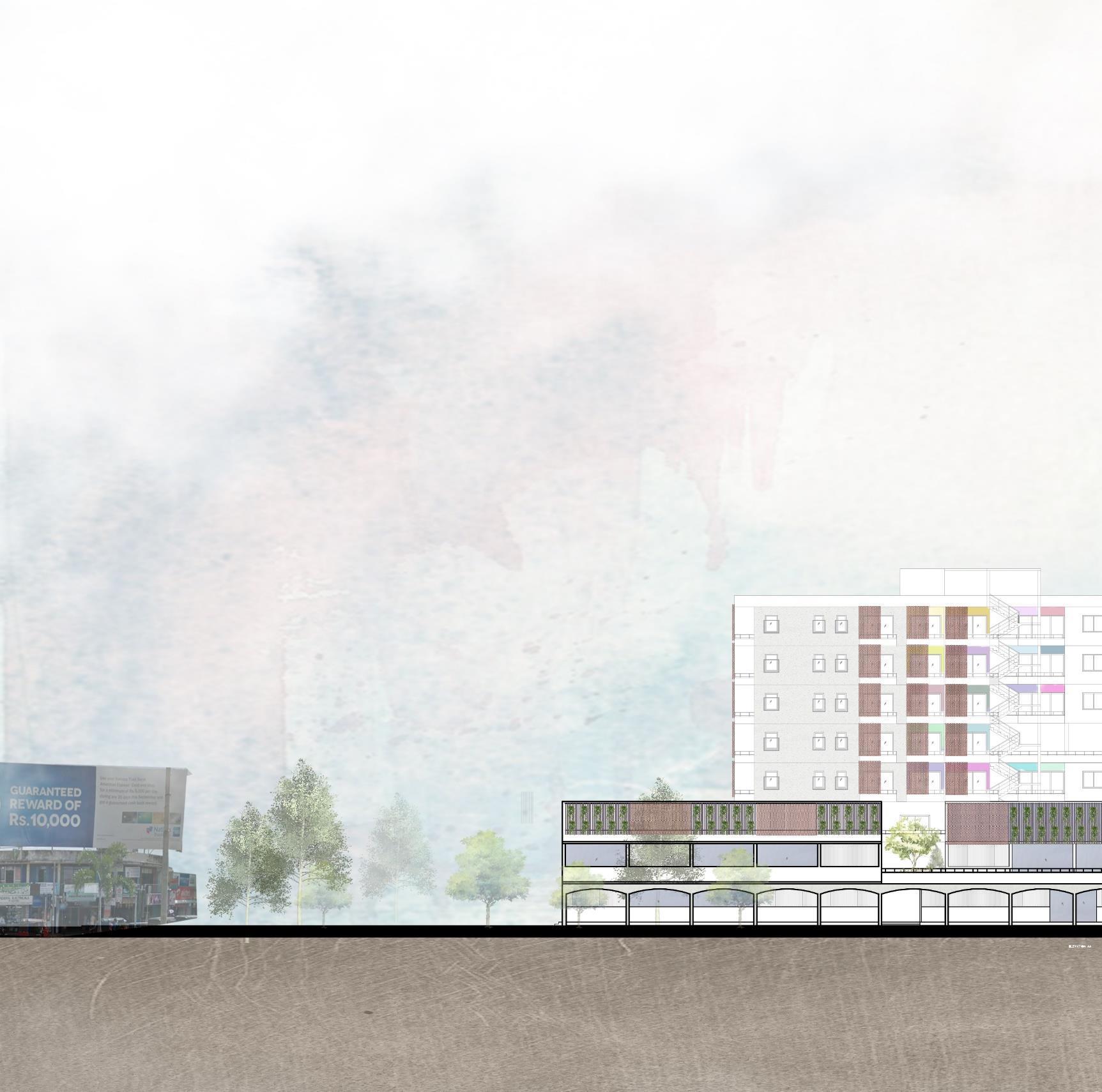


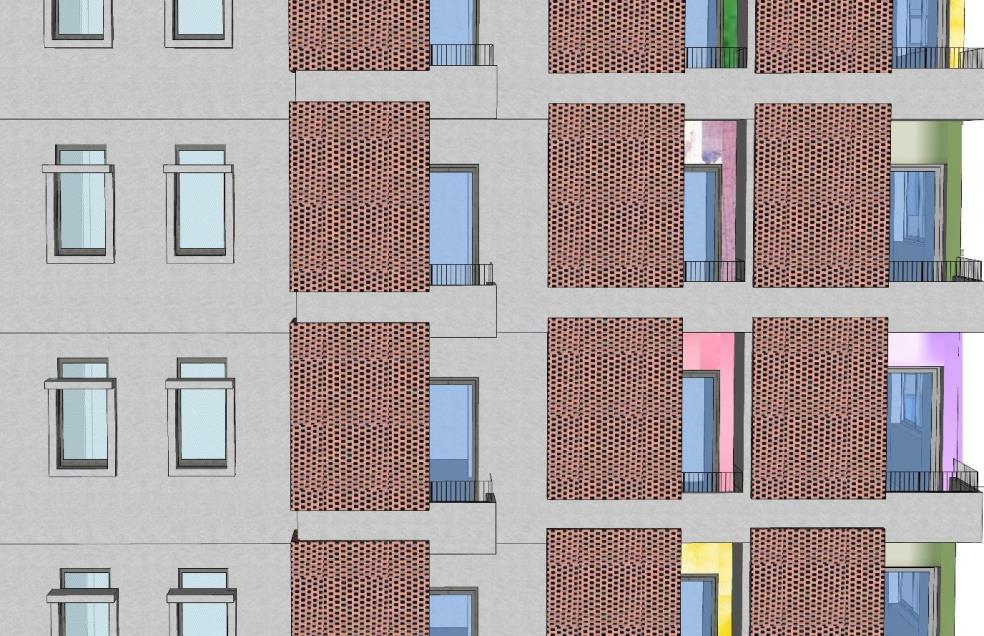
47 Chamathka Gunawardena 2022 Portfolio Façade Study
Front Elevation
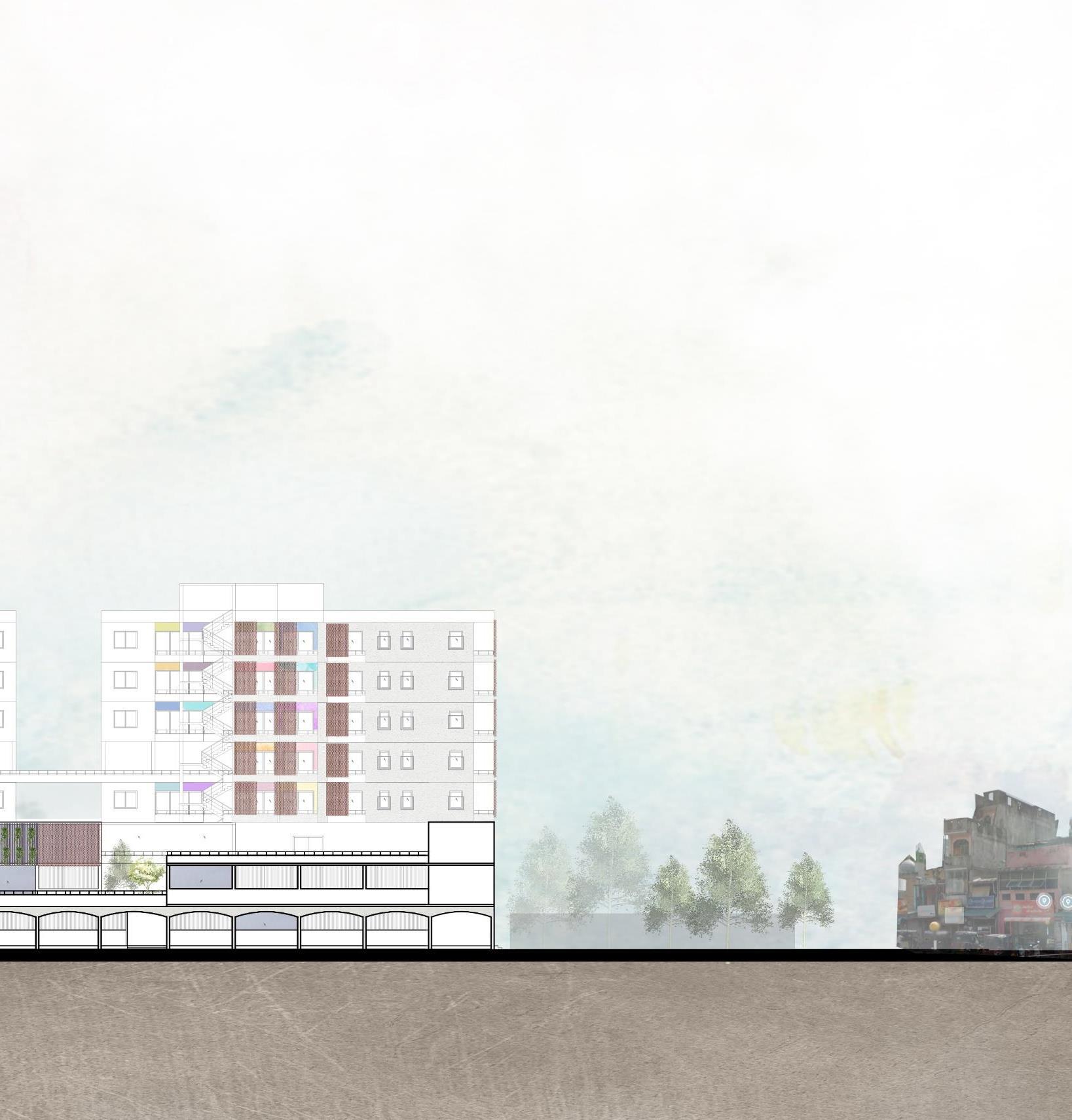
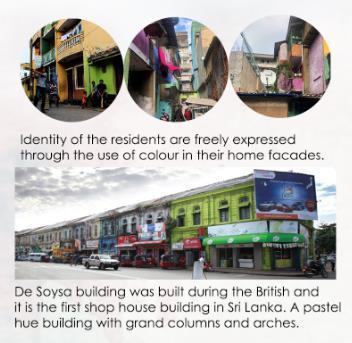
2022 Portfolio Chamathka Gunawardena 48

