


THARUKI BANDARA PORTFOLIO 2022 MSc Architecture
I am a competent Masters student currently reading at the SLIIT School of Architecture and have obtained a B.Sc.(Hons) degree in Architecture from the Liverpool John Moore’s University, UK in 2020.
A Positive, self-motivated professional who is enthusiastic to apply knowledge & skills for the continuous improvement in new domains. Experience in both residential and commercial projects done in architecture, with further experience in software and computer aided graphics, while maintaining precise documentation.
REFERENCES
Archt. Mohan Neligama, Chartered Architect RIBA (UK), AIA (SL) Narahenpita, Colombo 05. 0773242701
Archt.Jeeva Wijesundara, Senior lecturer, School of Architecture, SLIIT, New Kandy Road, Malabe. 077555350
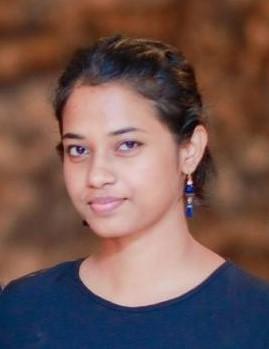
i Tharuki Bandara 2022 Portfolio ABOUT ME
CONTENT
Resume iii
MSc Year 01 Semester 01 01
The social housing project
MSc Year 01 Semester 02 15
Specialist study
MSc Year 01 Semester 02 19
Heritage & conservation project
2022 Portfolio Tharuki Bandara ii
EDUCATION
Master of Architecture (Hons) in Design & Built | 2021-2023
Liverpool John Moores University (LJMU) in UK Affiliated By Sri Lanka Institute of Information Technology(SLIIT) Currently reading
Bachelor of Architecture (Hons) in Design & Built, with a First Class Honours
Liverpool John Moores University (LJMU) in UK 2018 - 2020LJMU Architecture department in UK Affiliated By Sri Lanka Institute of Information Technology(SLIIT) Best Comprehensive Design Project Award Winner
Diploma in Architecture | 2018 – 2019
Sri Lanka Institute of Information Technology (SLIIT)
G.C.E Advance Level in Bio Science – 2016
Musaeus College, Colombo 07
WORK EXPERIENCE
Junior Architect
Archtype (Pvt) Ltd, Narahenpita, Colombo 05 | September 2020 January 2022
Managing projects on Architectural services and consortium services, experiencing on mixed development projects for corporate clients, in private and government sectors.Involved in site investigation, recommend on type of buildings , construction methods, coordination with other consultants, site supervision and contract administration . Enrolled in Architectural drawing and 3D rendering
ACHIEVEMENTS
Archt. Valentine Gunasekara Memorial Award for Best Comprehensive Design Project 2020 Liverpool
John Moores University (LJMU) in UK Affiliated By Sri Lanka Institute of Information Technology(SLIIT)
iii Tharuki Bandara 2022 Portfolio
SOFTWARE SKILLS
Autodesk AutoCAD

Autodesk Revit Adobe Photoshop Adobe Illustrator Sketchup Lumion Microsoft Office
LANGUAGES
Sinhala ( Fluent ) English ( Fluent )

Taipei, National Taiwan Normal University (NTNU) & Seoul, Dream Gallery Dream Forest Art Center exhibition representative Asia Network Beyond Design 2019 (ANBD)
Geoffrey Bawa Trust, “It is essential to be there” exhibition The stables, Park Street Mews, Colombo 2 / 1st February – 3rd April 2022
PERSONAL SKILLS
Leadership, communication and network skills
RESUME
tharuki.bandara97@gmail.com + 94 071521044 443/E, Vihara Mawatha, Walivita, Kaduwela.

2022 Portfolio Tharuki Banadara iv
THE SOCIAL HOUSING PROJECT WANATHAMULLA Wanathamulla, Sri Lanka

Project type Mixed use Site Location
Duration Oct 2021– Dec 2022 Software Used Sketchup AutoCAD Lumion Photoshop 01 Tharuki Bandara 2022 Portfolio
PROJECT SUMMARY
The site for the project is allocated at the midst of a developing slum housing area in the city, Wanathamulla, along the baseline road, which is one the most prestigious avenue in the country . A slum can be defined as a residential area where dwellings are not suitable due to poor infrastructure, overcrowding, lack of ventilation or sanitary and drinking water facilities. Slums in the cities of most third world countries can be viewed as a partial solution to a bigger problem. The communities living in these conditions represent a survival strategy in the face of insufficient affordable housing. These spaces often blend both the production and distribution spaces along with living quarters. Upgrading slums benefits a city by fostering inclusion resolving many social issues related to illegality, exclusion, barriers to basic services and social protection for vulnerable populations such as woman and children. Studies show that poor living conditions negatively affect physical and mental health. Inadequate or unsanitary living conditions can contribute to the spread of decease, preventing individuals from productivity and thereby threatening the wellbeing of a community. Legitimizing slum dwellers instead of driving them out of their homes will improve job opportunities in rural as well as urban areas. This project is mainly focused on people living in Wanathamulla to create a better living condition through creating sense of a place. The ambition is on providing them a stable income as well as to create validation through architecture. The idea of this project is to let built architecture talk to the living being.
A place can always create history and that creates identity. Validation encourage on doing good. The project is focused on affordable middle class families in Wanathamulla. The labor force in the area is 67%, most of them are familiar with the buying and selling system. Most of the people are entrepreneurs. They earn a salary by the community. Food, cloths, arts and crafts are major attentions. Part of the space is used for adding value to the land by creating commercial spaces though build products such as food, cloths and jewelry.The NHDA and ministry of trade participate as clients in the project.
2022 Portfolio Tharuki Bandara 02

03 Tharuki Bandara 2022 Portfolio









2022 Portfolio Tharuki Bandara 04

05 Tharuki Bandara 2022 Portfolio

2022 Portfolio Tharuki Bandara 06

07 Tharuki Bandara 2022 Portfolio

2022 Portfolio Tharuki Bandara 08



09 Tharuki Bandara 2022 Portfolio


2022 Portfolio Tharuki Bandara 10
Environmental Study



11 Tharuki Bandara 2022 Portfolio
North-East Elevation


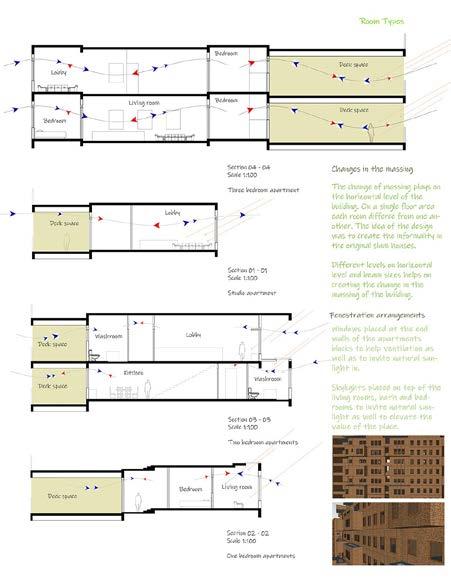
2022 Portfolio Tharuki Bandara 12
Interior & Lighting Study



13 Tharuki Bandara 2022 Portfolio
South-West Elevation
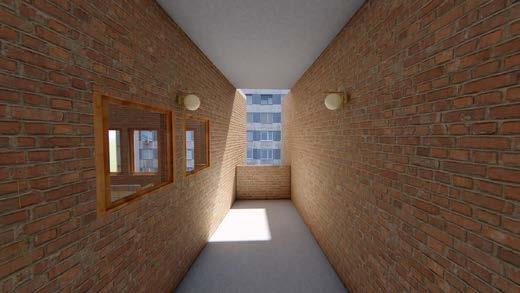


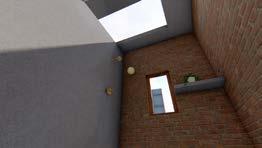


2022 Portfolio Tharuki Bandara 14
A STUDY ON RELATIONSHIP BETWEEN ANATOMY OF AND SRI LANKA

ARCHITECTURE
COMFORT: RESIDENTIAL ARCHITECTURE IN
Specialist study Duration Feb 2022 Apr 2022 Software Used Microsoft word Photoshop 15 Tharuki Bandara 2022 Portfolio
1.1 Research background
There’s a certain difference between contemporary and traditional residential architecture on creating ephemerality in a space. The apparent difference is the lack of connectivity to the nature in contemporary field.
Most of the traditional Sri Lankan architecture was designed to be on the outside, but in contemporary architecture, most of the designs were catered to be in the indoor living spaces. The presence of nature in a building environment lifts the spirit of the place. It creates the connection between indoor and outdoor space.
Nature can adopt positive emotions to a place.
"You cannot simply put something new into a place . You have to absorb what you see around you, what exists on the land, and then use thatknowledgealong withcontemporarythinking tointerpret whatyou see. "(Ando,2002: para.2)
Throughout the history nature had always been an inspiration for art and architecture. Humans and nature, are equal forces that exist on earth ought to develop harmony among each other. A structure should be a living organism must grow from a surrounding molded to create reassurance for the mankind.
1.2 Problem identification
In modern practice the anatomy of architecture (Elements of creating sense of a place) doesn’t blend with surrounding environment in passive ways. The lack of space could be a problem but, with the development of technology, designers focus on technological solutions than more natural. This has created even greater problems. In green architecture some designers are focused on applying the passive strategies but it’s fair to say still they depend on a lot of technological advancements. Some time it’s a matter that green buildings are surely green as the designers claim.
In past architecture it’s not only about responding to the nature it is about connecting with surrounding nature in a deeper level. With the climatic changes there are many professionals carrying this conversation to design better. A well known ecologist, Stephen R. Kellert explains in his one of the recent books that how we separate ourselves with nature when it comes to designing modern buildings and neighborhoods. He points out with practical research evidence that how environmentally associated anatomy, fulfill comfort and wellbeing of the human needs.
2022 Portfolio Tharuki Bandara 16
1.3 Architectural problem
Almost every architectural monument from way back, lasted up to present day kept some character of contentment in the building architecture that is indescribable. The quality of the character is very much expressed through each building element. The ambiance that it transformed made the past building architecture so excellent.
Even though the creativity is still transforming, the qualitative part of the past architecture is very much of a miss in most of the current architecture. The deficit of fondness almost made senseless spaces with new vibrant materials. Even though they express a character it’s fair to say the sense of the space is too disturbing. The residential buildings in Sri Lanka provide great examples for the disparity between past and present on creating fulfillment and peace in a place.

17 Tharuki Bandara 2022 Portfolio
1.4 Critical argument
Place is a vital aspect of livability. Sense of a place can be explained as an attachment that people create based on a certain experience at specific location. (www.sciencedirect.com, n.d.) A place signifies with many different aspects. The territorial backgrounds, history, and the natural environment does matter, but it can be mostly defined by the interactions and the memories created as individuals. There are two basic types can be identified in the form of a place. First is the vertical place. It is the connections people create with each other and with the natural surroundings. Second is the vertical place. It is the experiences people create with movement or with transportation. Vertical places adopt consumption while the horizontal places adopt immigration. Residential spaces work as a node when it comes to personalizing a place. When we get the question of where we live, we give a name of close community from where we live. The sense of a place is not creating only as individual, it is the experience as a community. Usually, we distinguish place as a community.
The characteristic of a place based on individual human experiences which leads towards the quality of life of a community.
1.5 Research questions
1.What are the parameters of anatomy of architecture?
2.How does the anatomy of architecture applied on creating fulfilment of a space?
3.What are the lost applications and philosophies evolved in creating soothing spaces in traditional architecture?
1.6 Research objectives
1.To understand the parameters of anatomy of architecture.
2.To investigate the implementation of anatomy of architecture on mental and physical comfort.
3.To recognize the lost applications and philosophies in traditional form to find ways that they can re apply into the current practice.
2022 Portfolio Tharuki Bandara 18

Project type Heritage & Conservation Site Location Anuradhapura, Sri Lanka Duration Mar 2022 – Jun 2022 Software Used Sketchup AutoCAD Lumion Photoshop EARTH & GRAVITY WATER GARDEN RANMASU UYANA 19 Tharuki Bandara 2022 Portfolio
PROJECT SUMMARY
Ranmasu Uyana is a pleasure park situated on the edge of Tissa wewa banks. The two building complexes that are next to this site, Isurumuniya and Vessagiriya are also well-preserved two valuable archaeological sites from history. The site is confined by creating a linear strip of ponds called ‘Digu vil’ along the eastern boundary of the site. These ponds were fed with water from Tissa wewa.
The strategies are to follow Rehabilitation, and Restoration in the design. Even though Anuradhapura district known as the epicenter for art and design there’s a lack of space and application towards the contemporary designs to be followed from the past to the present decades. In Sri Lanka there is a deficiency of an exact and a rightful place that can continue to present art forms. Ranmasu Uyana is known for the complementary work between the water and gravity, to create art and architecture. Ranmasu Uyana could be the starting place that create new contemporary art to the field, with the play of water and earth. Most of the city economy is based on the tourisms. To get the economic benefits it should be a place where tourist look forward to, as well as a function that enriches the community. Rehabilitation is to bring new functions into the buildings while the original character is preserved to remove unhealthy and deteriorated physical environments. Restoration is returning a building, structure, site or objective to appearance of an earlier time by removing later material and by replacing missing elements and details.
2022 Portfolio Tharuki Bandara 20
Isurumuniya and Ranmasu uyana is located at the Northern central province, Anuradhapura district in Sri Lanka, one of the most significant settings to all Sri Lankans. Anuradhapura district is the Buddhist capital of Sri Lanka with the presence of Sri Maha Bodhi Tree, which The Lode Gouthama Buddha attained enlightenment under the Jaya Sri Maha Bodhi Tree of “Bodhgaya” in India, and the current plant in Anuradhapura is the southern branch of the scared tree, been worshiped by Buddhist around the world. (Sri Maha Bodhi, 2018) In 1982 the sacred city established as a UNESCO world heritage site. It considered to be the first planned city of Sri Lanka as well the first capital built in 5th century BC. The city consists of massive water reservoirs, striking places, bathing ponds, pleasure gardens as well as many Buddhist monasteries, which gives a glimpse of unique art and architecture before the pre Christian era. The richness carried out with hydrology and engineering marvels throughout the sacred city.

21 Tharuki Bandara 2022 Portfolio
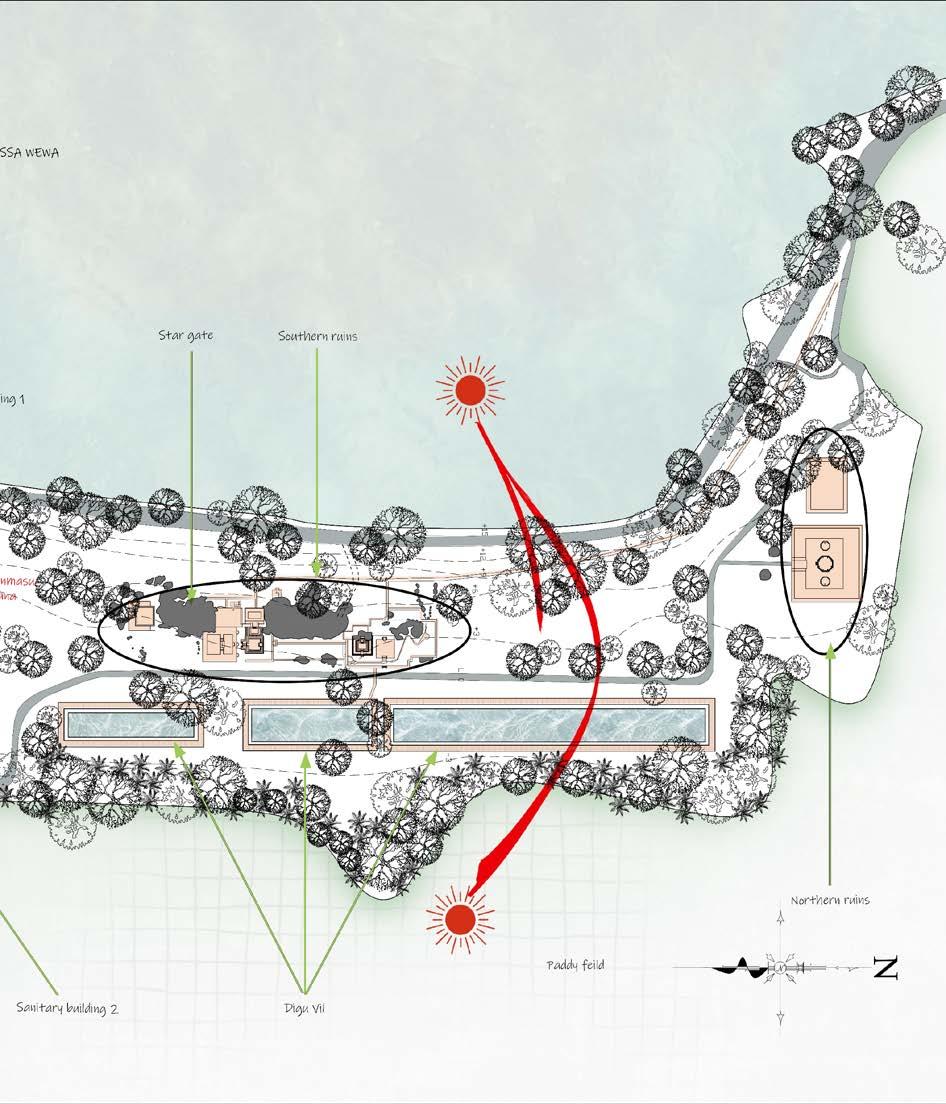
2022 Portfolio Tharuki Bandara 22

23 Tharuki Bandara 2022 Portfolio

2022 Portfolio Tharuki Bandara 24
Critical argument
The new elements established to the garden are based on the adaptation of past landscape features into the present. The concept of the irrigation system in Ranmasu uyana based on gravity and earth without changing the surrounding environment. With the awareness of the sustainable techniques, they can reapply to the present landscape architecture, while the artistic approach of it can be focused on to developed the field of art in Sri Lanka with the link between past and the present.
Concept

Bridging the clarity of Architecture from Past to the future
25 Tharuki Bandara 2022 Portfolio
A new pathway has been introduced to the site. Entrance is from the Isurumuniya. With the understanding of the irrigation flow plan new water elements been introduced from the beginning to enhance the idea of “water garden” in the design Massive water collecting tanks, water controlling elements, and the earth elements played along the concepts of flow velocity, flow velocity control, gravity and temporary ponding methods in contemporary manner. The landscape architecture could be influenced by the contemporary play of these elements to the future application, also the artistic aspect of it can evolve with contemporary art play for the future with inspiration of the Sri Lanka culture, history, art and architecture. These elements created to blend with the existing details Levels change with deck spaces introduced in the pathway, also it helps to experience the site and water due to the level playing on site. For an example deck were placed above the Digu Vil which are the large ponds on site to enhance the water experiencing elements in the design. The lost irrigation system was replaced and the irrigation channels and the Pond A, B and C was restored. Padanagara type building is restored as well to give an old building experience to the visitor. Digu Vils were restored as the Anuradhapura era as well. The Northern ruins were preserved with cover and rehabilitated into a gallery which displays the knowledge of the old hydrology. Seating areas were introduced on site to connect with nature As new building elements on site with a light weight structure, Souvenir shop and services building was introduced at the exit ( Due to lack of adjacent site space at the exit corner) and on adjacent site ticket counter, information center and services building were introduced at the entrance to the site. These building were designed with green elements and water bodies to blend with the site and the concept as well Two restaurants and a public washroom was introduced on an adjacent site as well. Few portable toilet cubicles were placed on site for a need.

2022 Portfolio Tharuki Bandara 26

27 Tharuki Bandara 2022 Portfolio

2022 Portfolio Tharuki Bandara 28

29 Tharuki Bandara 2022 Portfolio



2022 Portfolio Tharuki Bandara 30


31 Tharuki Bandara 2022 Portfolio




2022 Portfolio Tharuki Bandara 32

33 Tharuki Bandara 2022 Portfolio



2022 Portfolio Tharuki Bandara 34
Material based conservation
1.Brick applications – Northern pavilion, Irrigation channel, Digu vile, Pleasure pavilions
1.1Soft motors in hard brickwork Northern pavilion and pleasure pavilions
As a preliminary all joints should be raked out clean to the depth of at least one inch or more if the old motor has perished, and washed out so as to obtain a good key for the new motor. This should then be consolidated by pressing it well in with a narrow tool to fit the width of the joints so as to leave no voids and to ensure that the motor is firmly adhering to the sides of the brick work. When the joints are filled the surface of the pointing should be slightly recessed so that the motor does not encroach upon the arises or spread over any worn off rounded edges of the bricks.
1.2Soft brick in hard motor – Irrigation channel, Digu vil
The badly damaged brick should be replaced. In extreme cases it is advisable to apply a colorless resin to harden the surface of the bricks. Ouite often these results may also be due to modern conservation techniques as pointing where a hard cement is has been used to fill up the motor joins. In such instances the cement has been found to be too hard comparison to the light density of brick.
Damage with Algae – The roots haven’t penetrate inside Applying 3 to 5% of aqua solution of ammonia and washing after 4 to 5 days of drying.
2.Stone applications – Pond A and Pond B,C
Cleaning is an essential step in conservation process. Success of conservation treatment depends on the accuracy and aesthetic quality of the cleaning process. Intent of cleaning is to remove dangerous and disfiguring products such as,
•Water soluble salts
•Insoluble incrustations
•Dust and soot
•Residues of previous treatments
•Microflora
Water, Chemical, Mechanical and heat based methods can be used. Consolidation must apply if stone shows cracks or other voids or crumbling into the fine dust. Organic and inorganic solutions can be applied.
35 Tharuki Bandara 2022 Portfolio


2022 Portfolio Tharuki Bandara 36



