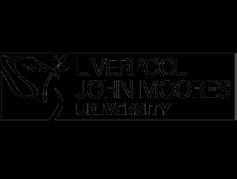



SASMITHA E. K. ABAYAKOON PORTFOLIO 2022 MSc Architecture
I am an enthusiastic character who is interested in Architecture and Design, an optimistic and creative individual with a smile, hoping to serve the society with my creativity and dedication.
Currently, I am studying at SLIIT School of Architecture, participating in the MSc in Architecture program awarded by the Liverpool John Moores University. Proficient in several design software as an undergraduate Experience working as an assistant architect for one year. Proven problem solving and creative designs skills. Confident, positive, fast learner with great personal relations through teamwork and positions held with responsibilities.
I seek for experience in the field of architecture which will support my professional development and future endowers. My ambition is to apply the academic knowledge for the betterment of organizations I’m working for, with my full potential and to get the maximum experience on professionalism to shape my future in the field of architecture and design

ABOUT ME
i Sasmitha Abayakoon 2022 Portfolio
CONTENT
Resume iii
MSc Year 01 Semester 01 01
Community Housing Project
MSc Year 01 Semester 02 11
Heritage And Conservation Project
MSc Year 01 Semester 02 25
Specialist Study Dissertation
2022 Portfolio Sasmitha Abayakoon ii
EDUCATION
Master of Science Degree in Architecture | Liverpool John Moores University (reading) Sept 2021 Present
Bachelor of Science Degree in Architecture | Liverpool John Moores University 2020
Advanced level Examination | Girls’ High School, Kandy, Sri Lanka 2017 Ordinary level Examination | Girls’ High School, Kandy, Sri Lanka 2012
WORK EXPERIENCE
Assistant Architect | Project Consulting Unit, University of Moratuwa, Sri Lanka
Oct 2020 Sep 2021
Worked at the Project Consulting Unit at the University of Moratuwa, under Prof Samitha Manawadu (Senior Professor in Architecture, University of Moratuwa, Sri Lanka).
Building Services Intern| Hidaramani Industires, Sri Lanka
Nov 2018 Jan 2019
Contributed to a group design as design lead, to provide a renovated building services drawing set, under the supervision of Archt. Priyan Hettipathirana. Developed practical knowledge of building services applied in architectural designs.
•
•
•
•
• RESUME
iii Sasmitha Abayakoon 2022 Portfolio
SOFTWARE SKILLS Proficient in design software including,
AutoCAD
Revit
Adobe Photoshop
SketchUp
Lumion
CURRICULAR ACTIVITIES AND ACHIEVEMENTS
Batch Representative | 18’ Batch, School of Architecture, Sri Lanka Institute of Information Technology 2018
Certificate in Computer Science | National Institute of Business Management 2017
Secretary | Sinhala Society, Senior Committee Girls’ High School Kandy 2014
Champions | National Level Singing and Dancing Competitions Ministry of Education 2011
President | School Carrom Team Girls’ High School Kandy 2010
Champion | National level Carrom Tournaments: Under 15 Women’s Doubles 2010
Runner-Up | National level Carrom Tournaments: Under 15 Women’s Singles 2010
PERSONAL SKILLS
LANGUAGES
Sinhala Proficient English Proficient Tamil Can read / not proficientcoordination



•
•
•
sakuabayakoon@gmail.com + 94 766011810 217/5, Udaperadeniya, Peradeniya, Sri Lanka
linkedin.com/christopher.morgan https://www.instagram.com/saku_abayakoon/?hl=en/

2022 Portfolio Sasmitha Abayakoon iv
Leadership Organizing skills Group
Counselling skills Dedication Communication Talents,
Carrom
Swimming
Music
in
COMMUNITY HOUSING PROJECT Colombo Sri Lanka 2021 Dec

RESIDENTIAL BUILDING DESIGN IN WANATHAMULLA, SRI LANKA Project type Residential Site Location
Duration Oct
2021 Software Used Sketchup AutoCAD Revit Lumion Adobe Photoshop 01 Sasmitha Abayakoon 2022 Portfolio
PROJECT SUMMARY
The first design project is driven to develop a multistory residential building design proposal implemented in Wanathamulla, Colombo, Sri Lanka. The site area which was assigned for the project was included with tenement gardens, commercial developments, some vegetation and other illegal settlements that runs along a large drainage canal It was one of the settlements identified for urban upgrading under the Million Houses Program (1984 1989) the National housing development.
The community housing project in Wanathamulla is a new hope, a new beginning and a change for the souls with life goals, aim and freshNenergy. The project is not only to build a house to the user but to create an environment where they can truly find themselves, find their capabilities, let go of their weaknesses, to charge up their inner energy and to reach their success levels while supporting each other. The user category of the project, is the crowd in Colombo as well as the crowd who come to Colombo searching for a fresh start in their lives full of talent, capabilities and energy. A community that needs a supportive environment and a foundational motivation to build up their characters and to gain what they seek for. These lives have been told that they are not born to do a change, that they can’t be successful, that they should live and die where they were born and in that same social status. The society also tries to keep them there without supporting them to use their talents, interests hope. They.ve been looked down on throughout their past, therefore, this is the space that they can find who they are and a space to be themselves while they reach success gradually with potential. The design is focused on creating a space filled with tranquility by including greenery, water bodies and fresh air Where you live should be “home” A place where no one judges you, your peaceful space, your personal space and a space with an environment that you prefer to interact with.
The group of users that I'm reaching here is a young community who simply needs a supporting, motivational environment and a slight push towards success. They need to find what they are good at , what they are capable of, their strength and weaknesses Today the society sees them and treats them as nobody Even they sees themselves as a nobody as well But they have what they need to be a somebody" or the somebody that can gain even a universal attention and respect. Here through this project, I expect to support the motivated youth who is in Colombo and who comes to Colombo seeking for success in all ways by creating a space they need to reach their life goals and to stabilize their lives while moving them out from their previous lives physically, mentally and emotionally.
2022 Portfolio Sasmitha Abayakoon 02
SITE
The site was located between Borella and Dematagoda, facing the baseline road in Colombo.
Site Area =5.62 acres/ 43 560 sqf/ 4046.8 sqm.

Site Reservasions, 23 m from the center of the Basleine road 20 ft from the center of the road that runs along the canal.
Reservations for Kelaniweli railway, 10m from the center line 5.5m hight clearance above the railway line for the proposed railway bridge
03 Sasmitha Abayakoon 2022 Portfolio
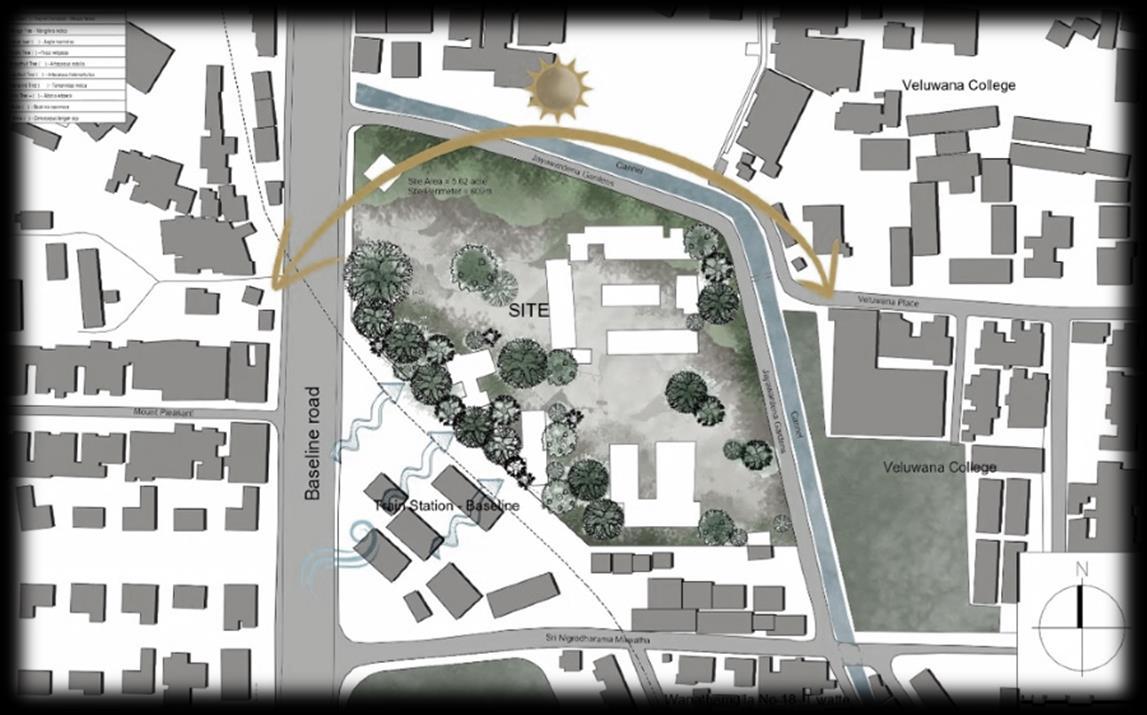

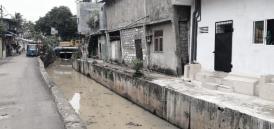
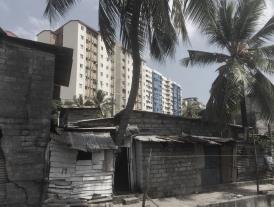
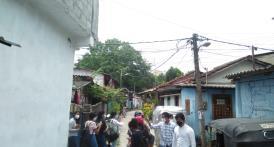
2022 Portfolio Sasmitha Abayakoon 04
INTROSPECTION
The examination or observation of one's own mental and emotional and future processes. An EXPOSÈ, uncovering the inner character on behalf off the future success.

05 Sasmitha Abayakoon 2022 Portfolio
All these essences can be projected out through a warm, honest and emotional supported expression from a loved and cared one.
The main space of the project which directly links with the conceptual idea is the “ Motivational Center” which is with several activities that helps to build up your personality and to face life without drawbacks. The project is a space for “ Introspection”
Welcoming , safe and supported space for success , hope and achievements
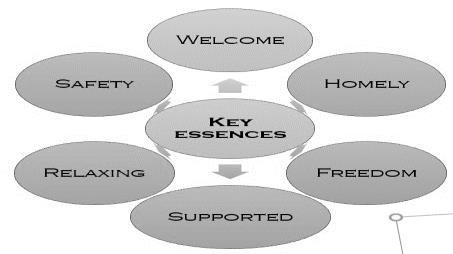
Housing units were designed to be distanced from the baseline road, railway line and the Baseline road railway station to create a calmer and more peaceful environment. Oriented in a way to gain natural lighting and ventilation to the building. Parking and other outdoor spaces are designed and oriented to muffle up the noise, busyness and distractive environments from the housing units. Service access is given from a subway that runs along the canal ( Jayawardena Gardens ).
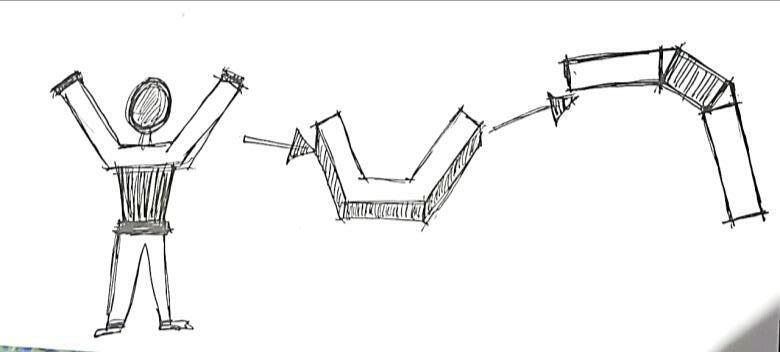
2022 Portfolio Sasmitha Abayakoon 06
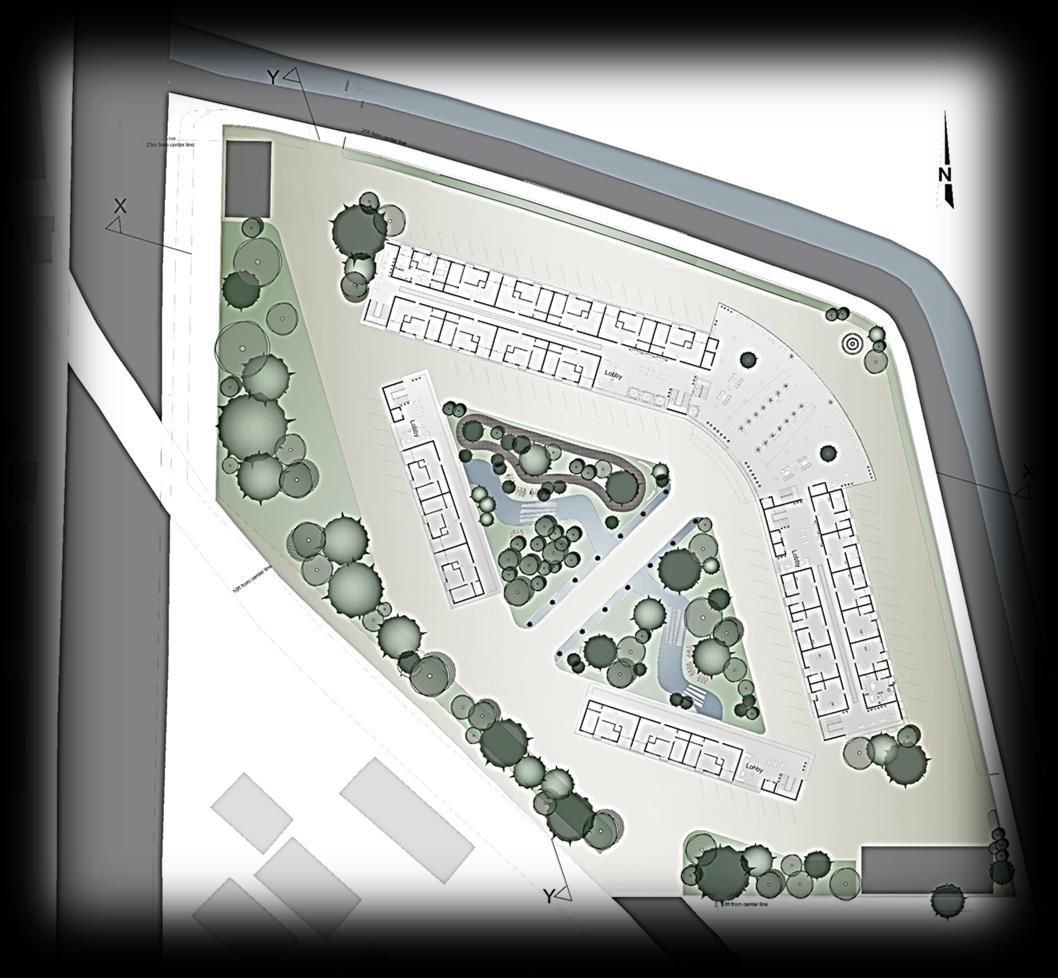


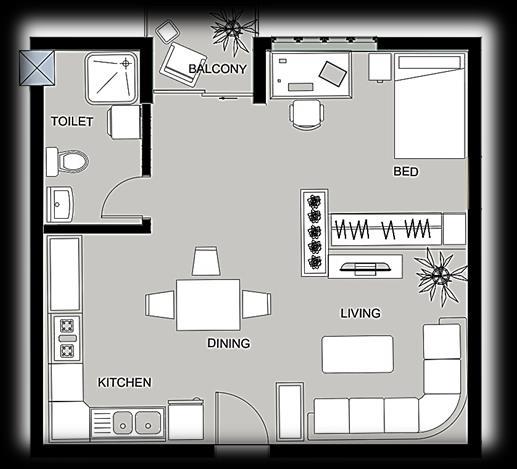
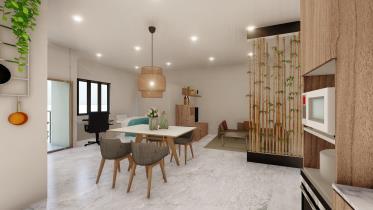
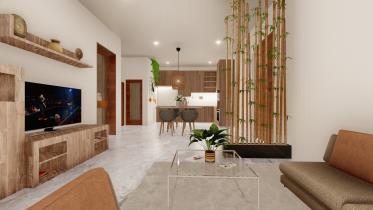
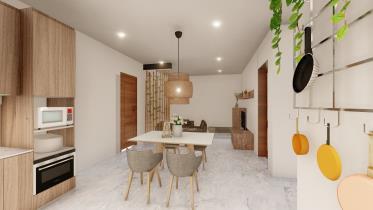
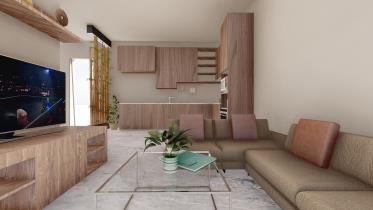 Studio Apartment Layout
One
Two
Ground
Studio Apartment Layout
One
Two
Ground
Bedroom Apartment Layout
Bedroom Apartment Layout
Floor Plan 07 Sasmitha Abayakoon 2022 Portfolio
Circulation, parking and landscape
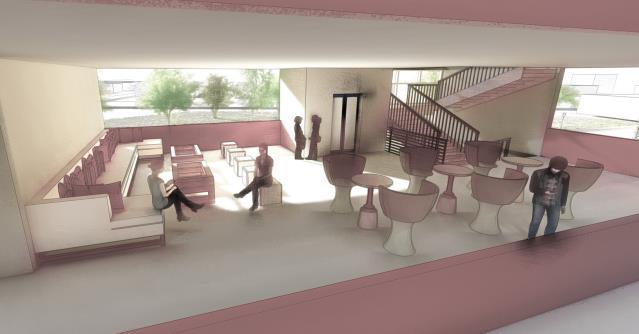



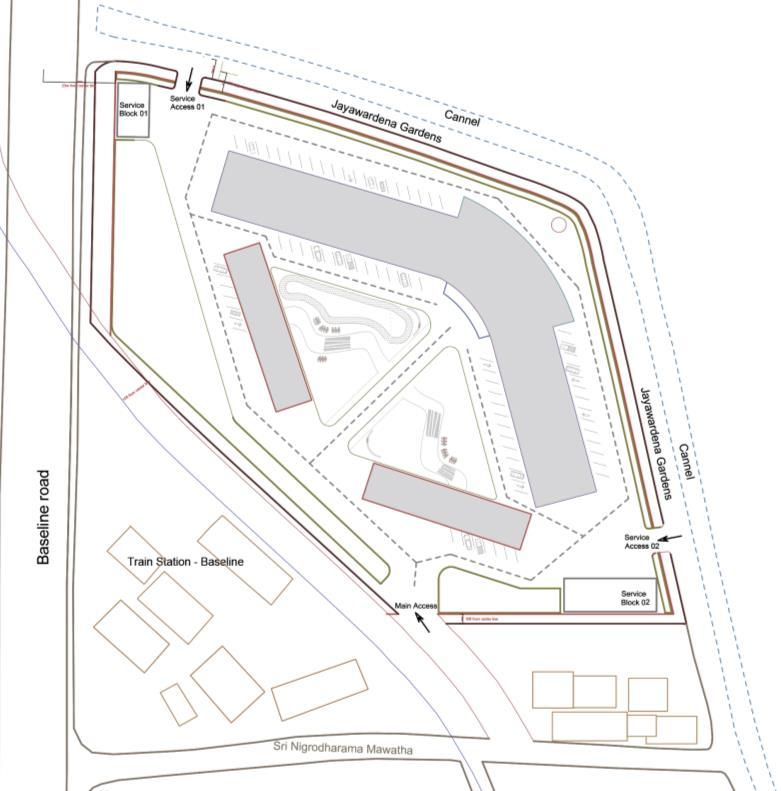


 Green roofs and green mesh system
Natural lighting and ventilation
Green roofs and green mesh system
Natural lighting and ventilation
2022 Portfolio Sasmitha Abayakoon 08



09 Sasmitha Abayakoon 2022 Portfolio
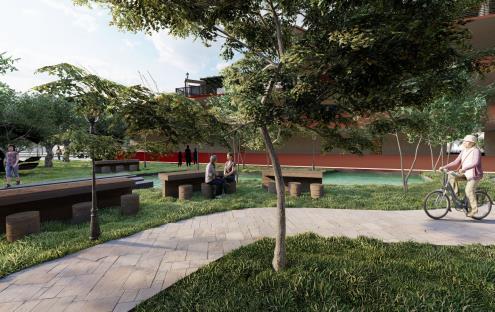

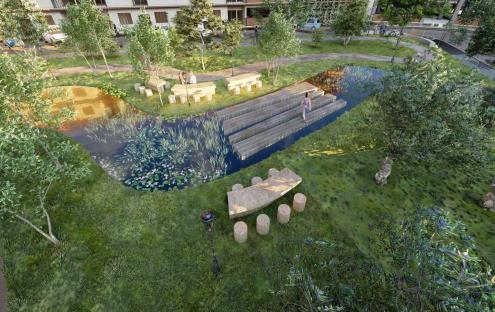
2022 Portfolio Sasmitha Abayakoon 10
HERITAGE AND CONSERVATION PROJECT
RANMASU UYANA, ANURADHAPURA, SRI LNAKA
Project type Conservation Project
Site Location Anuradhapura Sri Lanka
Duration March 2022 June 2022
Software Used Sketchup AutoCAD Lumion Revit

11 Sasmitha Abayakoon 2022 Portfolio
PROJECT SUMMARY
The design project is to develop an architectural design in the heritage site “Ranmasu Uyana: Royal Pleasure Garden in Anuradhapura. The design project should be focussed on preservation, value addition and sustainability of this heritage site The task is to study all conservation strategies, understand them and analyze on what to apply in an archeologically important and valuable historical heritage site along with a design project as an architectural solution Analyzing and identifying what and how to collaborate with the seven conservation strategies which are, prevention, preservation, consolidation, restoration, rehabilitation, reproduction, and reconstruction, was one the main challenges of this project. Due to the lack of official, accepted documentation of the Ranmasu Uyana, there are limitations when applying these conservation strategies.
The most catching feature of the site is the irrigations system which is nearly remarkable as the irrigation system of Sigiriya. Promoting, preserving, and adding value to this water supply and irrigation system can be the best scope for a design project. Focussing on the irrigation system while giving out knowledge about the other ancient features of the park as well the idea is to arrange the site in a more organized system with less complications for the visitors. To reach that goal, architecturally, the idea is to design an “Experiencing Awareness Center” along an official tour program through the entire pleasure garden
The design is developed with minor lightweight structures at the Ranmasu Uyana, as a spread layout of an experiencing awareness center. A 3D experience is given with all the environmental effects, digital screens, atmospheric sound effects and al other technologies where the visitor will experience the live functions of the ancient pleasure garden. This will be able to enhance the interests of the coming generations and the younger generations if the heritage site and while experiencing the Ranmasu Uyana tour, they’ll be able to refresh their live experiences when they walk through every space if the garden When the visitor gets the live experience from the experiencing awareness center they won’t be blindly walking through the garden The knowledge is already withing them, and that will make the tour more interesting, enthusiastic, and exciting.
This is for all tourists, local and international Due to all the heritage regulations and conservations regulations, the experiencing awareness center design does not damage or distract the original image of the Ranmasu Uyana, but it does conserve, preserve, add value, and promote the site more than before Therefore, the design project is in harmony with the consisting site environment and the current image. The irrigation scheme and the water supply system are the primary focus and the water functions through the Tissa Wewa is proposed to be re established to make the site more exciting for the visitors.
2022 Portfolio Sasmitha Abayakoon 12
SITE

Ranmasu uyana is an ancient Royal Park situated close to Isurumuni Vihara and Tissa Wewa in Anuradhapura, Sri Lanka It is a well known example of Sri Lankan Landscape architecture of the pre Christian era.
The site is a pleasure park situated in the edge of Tissa wewa banks. Isurumuniya and Vessagiriya are also well preserved two valuable archaeological sites The surrounded area of Ranmasu uyana is consist with many sacred archeological sites including major tourist destinations Sri Maha Bodhi, Ruwanweli saya and Jethawanaramaya.
13 Sasmitha Abayakoon 2022 Portfolio
Existing Site

2022 Portfolio Sasmitha Abayakoon 14

15 Sasmitha Abayakoon 2022 Portfolio


2022 Portfolio Sasmitha Abayakoon 16
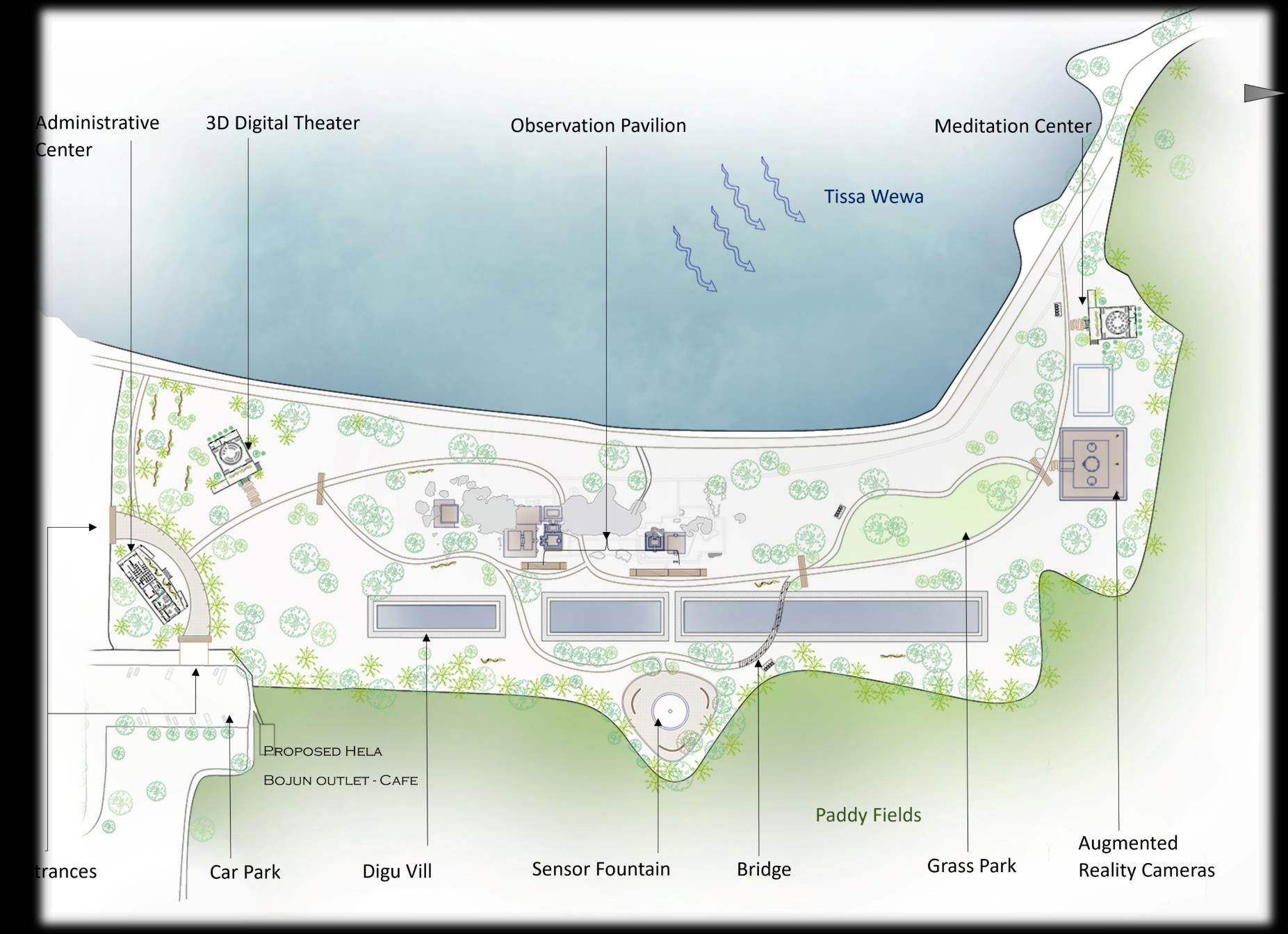
FLOOR PLAN 17 Sasmitha Abayakoon 2022 Portfolio

2022 Portfolio Sasmitha Abayakoon 18
Administrative Center
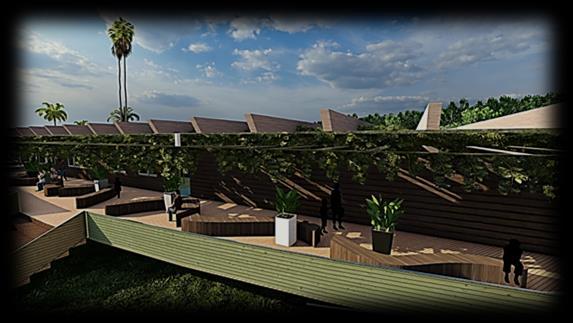

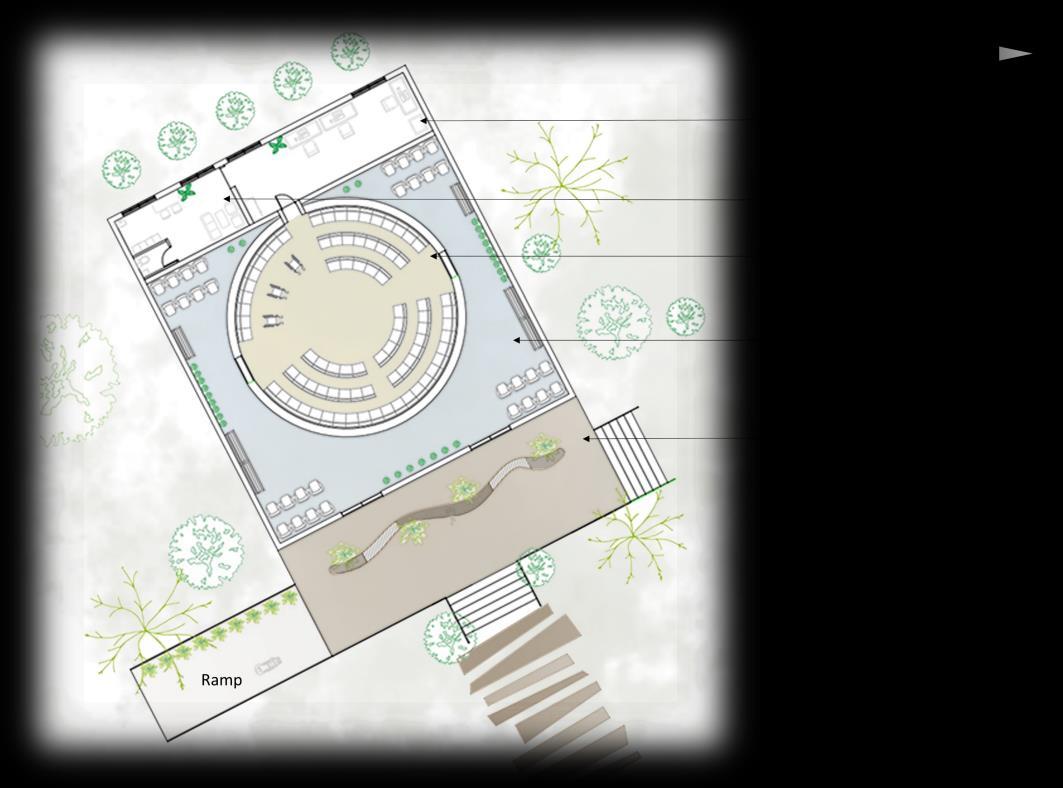
 3D Digital Theater
3D Digital Theater
19 Sasmitha Abayakoon 2022 Portfolio


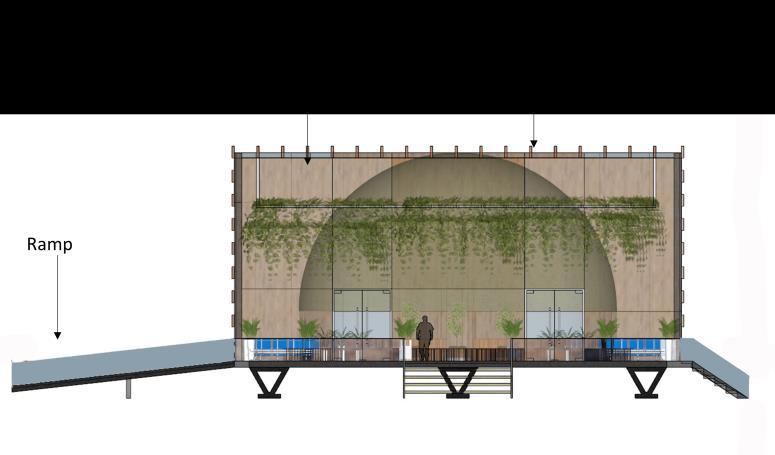
2022 Portfolio Sasmitha Abayakoon 20


Site Section Administrative Center 21 Sasmitha Abayakoon 2022 Portfolio

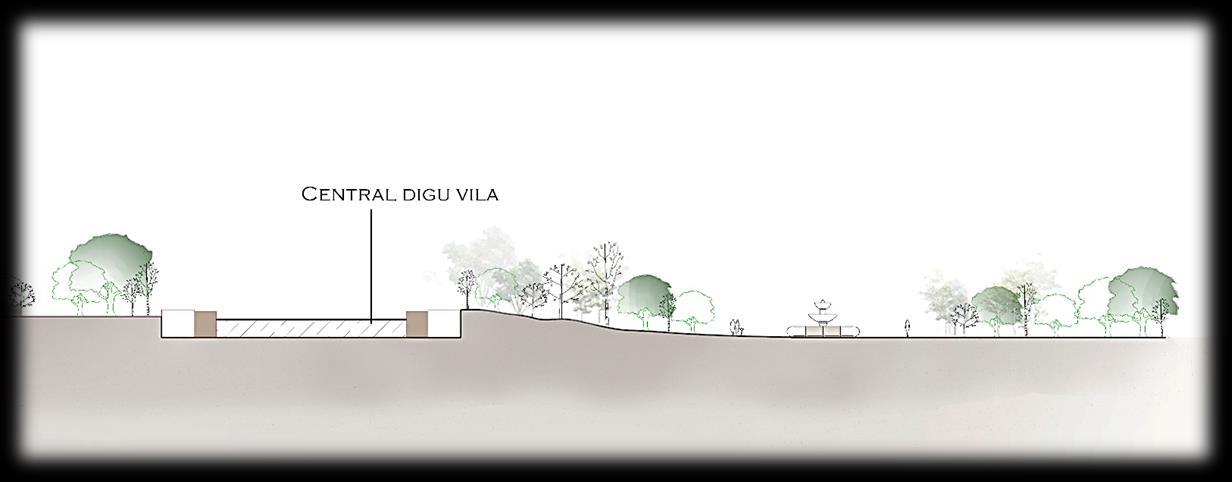
2022 Portfolio Sasmitha Abayakoon 22
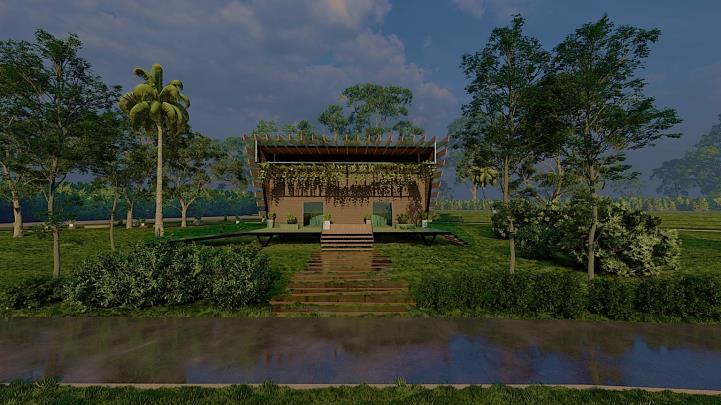

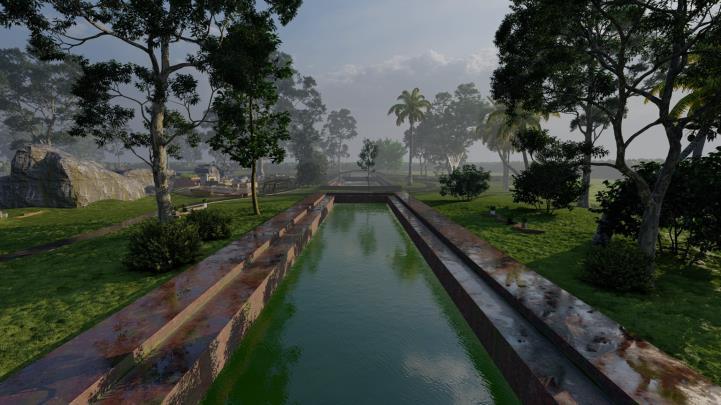


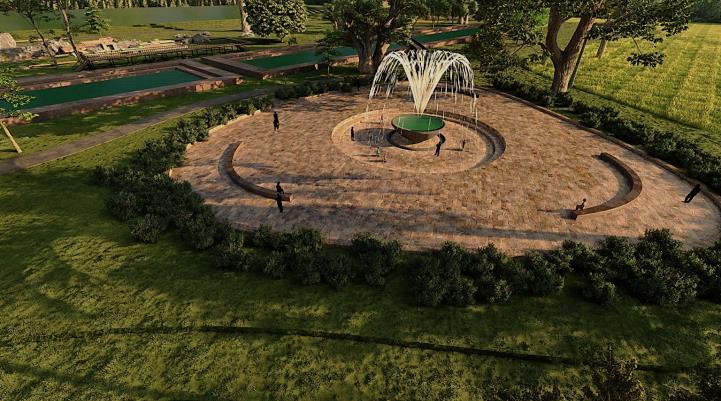 Overall Layout Administrative Center
3D Digital Theater Water fountain
Main Entrance Digu Vil
Overall Layout Administrative Center
3D Digital Theater Water fountain
Main Entrance Digu Vil
23 Sasmitha Abayakoon 2022 Portfolio

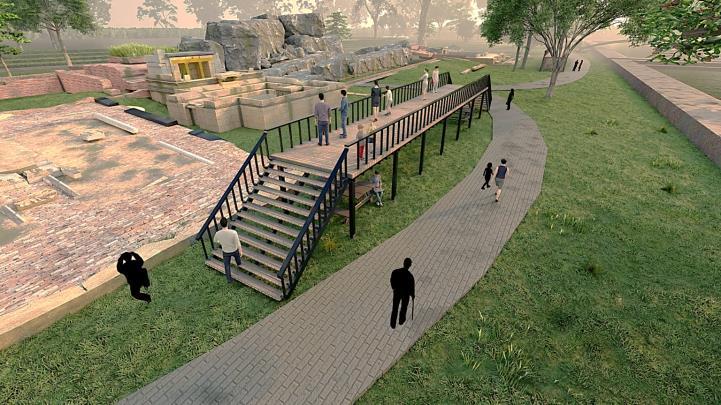
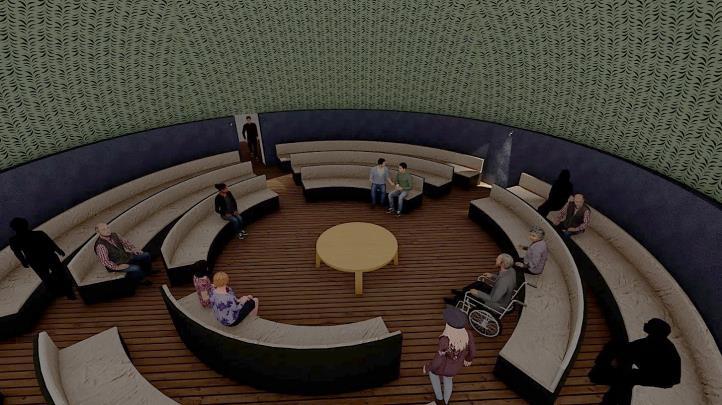
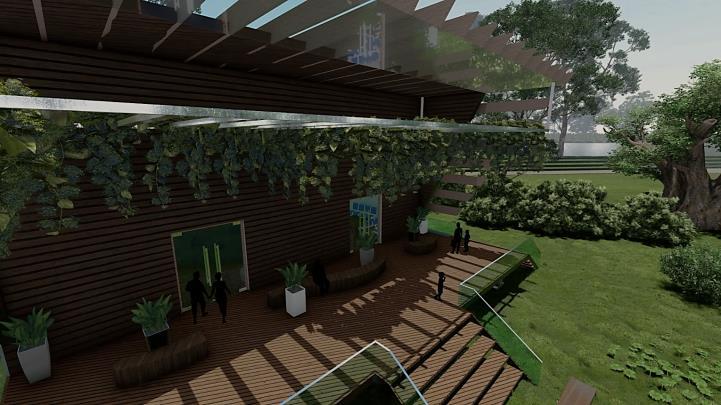

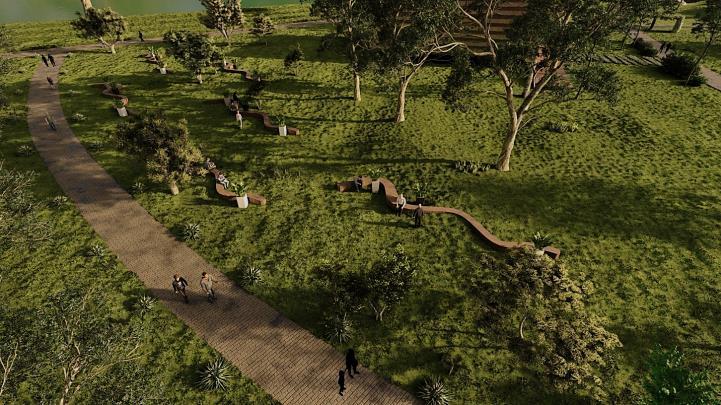 Observation Platform
3D Digital Theater
Augmented Cameras Ancient Ruins
3D Digital Theater
Seating and Resting Areas
2022 Portfolio Sasmitha Abayakoon
Observation Platform
3D Digital Theater
Augmented Cameras Ancient Ruins
3D Digital Theater
Seating and Resting Areas
2022 Portfolio Sasmitha Abayakoon
24
SPECIALIST STUDY - DISSERTATION
What is , identity ? national architecture ? culture ?

Behavior patterns, culture, and value of life of a community always had an inseparable connection with architecture.
A national architectural identity for Sri Lanka.
An expressive analysis of the core of identity in architecture with culture regarding its integrative character.
INFLUENCE OF CULTURE IN PORTRAYING ARCHITECTURAL IDENTITY : A STUDY OF SRI LANKAN ARCHITECTURE IN THE POST INDEPENDENCE ERA
25 Sasmitha Abayakoon 2022 Portfolio
“Architectural Identity in an Era of Change” by Hoshiar Nooraddin.
“Architecture, National Identity and Nation Building by Rethinking the Future.
“The Construction Of National Identity In Influencing The Façade Of Malaysian Public Universities” by Alice Sabrina Ismail1, Erna Nuralia Zharani and Aiman Mohd Rashid.
Identified Issues,
Foreign influences Pre independence era
Cultural character identification national level
The dying cultural foundation Western influence Post independence era
Research Questions
1) What is the concept of identity in architecture?
2) What is the importance of culture in creating an architectural identity?
3) With the world becoming one globe, economically and technologically interdependent whole, is it possible and important to preserve and promote the cultural importance in the built environment?
4) Will it bring a negative or positive outcome from trying to promote the culture based architectural identity in the developing, technological design world?
2022 Portfolio Sasmitha Abayakoon 26
Critical Argument
Personality is immanent, natural, continuous, and inescapable and makes our recent past, nowadays, and tomorrow.
Finding the cultural spark in architectural language and polish it out to spread the shine in the world.
An analysis of how culture reflects in architectural identity and the importance of culture in creating a unique design.
It is to discuss about how to bring the cultural identification to architecture in Sri Lanka, again because in the era of globalization, the concept of identity and cultural rootedness is fading away.
Objectives
By investigating through information and data to discover the answers for the research questions, the following objectives are to be reached.
To clarify the core value of the concept of identity in architecture.
To understand how valuable culture is to create an architectural identity
- To recognize whether characterizing culture in architectural identity is important and practical to the future world of built environment
To weight out the pros and cons of giving an importance to culture in creating a character to Sri Lankan architecture and, concluding after analyzing through all the collected data and information.
Method of Study
Primary case studies of national buildings (especially government building) designed during the post independence era of Sri Lanka.
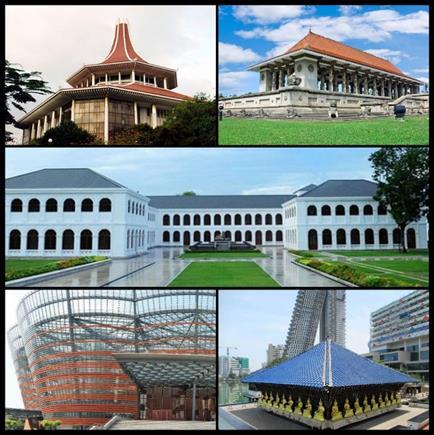
Secondary case studies. (how to give a cultural character to a building)
Interviewing Architects and government officials who have been involved with the national architecture of the country during the passed years.
Analysis of the extract from the research as a qualitative study.
Post Independence Era Sri Lankan Architecture
27 Sasmitha Abayakoon 2022 Portfolio
Research Data
History: Pre Independence Era
➢ Open and momentous designs
➢ Cultural influence of the rulers
➢ Neo Gothic style
➢ European style
➢ Neo-Classical style
➢ Mostly the British Influence
Study Area
Present Developments and Character
Rooting towards a technology driven system depending on cybernetics.
Cutting down all distractions and unwanted drawbacks to the development.
Sri Lanka still has the cultural attachments as a character of our identity.
Young generation is exposed and caught up with the technology.
Architecture of Sri Lanka have been experiencing new strategies and concepts. Material wise, form wise, colours and textures wise, strategic concept wise etc.
Some of them do have a link to our ancient history but most of them does not.
Social Background Factors
➢ Culture and architecture
> External appearance
> Building Experience
> Spatial feeling
> Belongingness
➢ Eastern world roots with culture, religion, identity, history and character.
➢ The strong connection between the intellect and identity in Sri Lanka.
➢ Emotional mystery environment using colours.
Case Studies
Through the case studies, it is to identify and study about the exterior appearance and the interior feel of the buildings.
And then to analyze the similarities and differences to recognize whether there is a hidden cultural identity characteristics of these designs which have been done during the post independence era by the government of Sri Lanka.
1 . Bandaranayake Memorial International Conference Hall 1973
2. New Parliament Building of Sri Lanka 1982
3. Nelum Pokuna Mahinda Rajapaksa Theatre 2011
“ARCHITECTURE” by John Gloag, 1963
Anoma Pieris Architecture and Nationalism in Sri Lanka 2012 "thoughts of national having a place through the history of colonial, bourgeois self fashioning and post colonial character de velopment in Sri Lanka". released in 2013 by Routledge.
2022 Portfolio Sasmitha Abayakoon 28
Bandaranayake Memorial International Conference Hall - 1973


A gift from the People's Republic of China in memory of Solomon Ridgeway Dias Bandaranaike, Prime Minister. A prominent figure in the history of modern Chinese architecture, BMICH echoes both postwar tropical architecture and the iconography of Maoist utopianism. The construction of the hall was carried out by a joint Sri Lankan and Chinese workforce with a considerable portion of the building materials being imported from China Due to its striking aesthetic appeal, BMICH has become a symbol of national identity and a premier tourist attraction in Sri Lanka.
New Parliament Building of Sri Lanka 1982
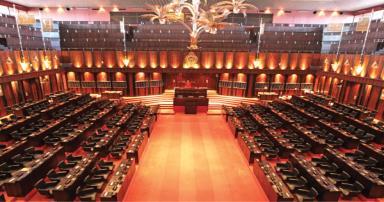
Located n Sri Jayawardenapura Kotte, surrounded by the Diyawanna Oya By Architect Geoffrey Bawa with the companionship of K.A Begg. Construction
Two Japanese companies. Simple linear structure, with only two opposite access pathways.Have used a hierarchical strategy highlighting the main chamber supported with five external separate chambers, all with significant roofs. An axial design The debating chamber of the parliament is a flawless and a magnificent capturing point within the four story building complex. The chamber is decorated with eighteen silver flags, stainless steel ornaments of Temples and Korales, a huge Sri Lankan symbol right above the lead speaker’s seat to enrich the Sri Lankan pride and dignity. The dark colours, orientation, lighting, wall textures, panels, and materials, all this is designed to characterize the chamber single graceful unit
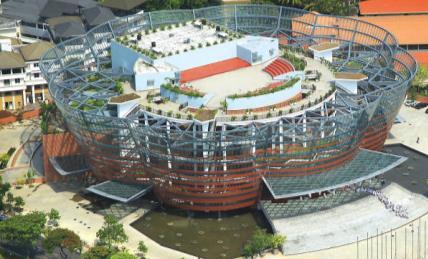
Nelum Pokuna Mahinda Rajapaksa Theatre 2011
Inspired by the 12th-century Nelum Pokuna (lotus pond) in Polonnaruwa. The basic form of the building takes us back to our historical cultures, while the structure and the interior spatial experience takes us to a developed, advance modern architecture exposure A project which was done to establish the relations between China and Sri Lanka. Designed with daylight, open spaces with indoor greenery and a fresh environment for recreation. Although it was a building with a direct connection to our history, It is a truly modern building
29 Sasmitha Abayakoon 2022 Portfolio
BMICH New Parliament Building
First Impression
Exterior design and layout
Mental and emotional spatial feel (behavioural)
Modern, elegant, iconic, hybrid architectural style.
Proud, small, free, curious, interesting. Techy and modern. Isolated.
Eye catching, perfect layout, axial design, hierarchical, significant, unique, respectful
Safe, welcoming, gracefull, poweful, historical pride (decorative main chamber), responsible, calm and balanced.
Nelum Pokuna Mahinda Rajapaksa Theatre
Inspiring, cultural, symbolic, attractive, endemic.
Fresh, environment friendly, isolated, excited, interesting, small, extravagant.
Interior character (materials, textures, decoration)
Rich, accurate, contemporary, relevant, glamorous, subtle characters.
Is there a unique, cultural identity as a whole? (yes/no/mixed) No
Majestic, royal, culturally decorated (decorative main chamber only), modern, comfortable, peaceful,
Mixed The main chamber decorations and the roof style feels culturally approached.
Function based, classy, prestigious, open, well balanced, accurate.
Mixed The basic exterior form is historically approached.
2022 Portfolio Sasmitha Abayakoon 30
Collected Data Analysis
Architectural identity is an immutable or historically continuous entity within certain existing areas of architectural design, heritage conservation, architectural history, and literature Culture heavily influences the internal spatial progression of a building. Architectural traditions are evolved through the passage of time responding to primary forces of architecture based on trial-and-error solutions. Primary concerns in architecture are differed. Therefore, it is important to portray tourist infrastructure with buildings. Culture during a long period was not static in Sri Lanka, and it was continuously evolving from receiving the impacts of foreign cultures Chain building system is a doable and interesting development that Sri Lankan architecture can focus on.
It is impossible to create a religion based national architectural identity in Sri Lanka, as the most influential primary force in determination of architecture is the culture, and the prevailing cultures cannot be match with each other. Eastern traditions are not for a form of Congregational practice. Western religions visit to the place of worship is a passage of a journey With time, society realized that their responses to the primary forces of architecture were not appropriate and are accompanied with some deficiencies.
The architecture of Ulric Plesner, Geoffrey Bawa and Minnet the De Silva were the outcome of the quest for appropriate architecture to withstand primary forces of architecture in the Sri Lankan Concept Especially in Sri Lanka when implementing large scale building projects, the elements introduced by the multinational contractor has taken away the project. (ex; Lotus Tower) Establishing a national architectural character portraying culture can help with the tourism industry of Sri Lanka and it can create a new structural exposure to the Sri Lankan architecture field.
31 Sasmitha Abayakoon 2022 Portfolio
Concluding Analysis
At present, the importance a national architectural identity is not considered in Sri Lankan Architecture of public buildings.Immediately after the post independent period this tradition was brought forward by the public sector architects Even though the architecture of the past were the creations of indigenous architects, at present, with rapid globalization they gradually transferred into the hand of several parties Therefore, occasionally, it becomes impractical to design buildings, characterizing a particular culture. As explained in the “Designing for Human Behavior; Architecture and the Behavioral Sciences” when designing, we should try to understand the highest point of agreement with quality between the user individuals and the environment, more than looking into the perfect solution that can satisfy all social needs
Culture is one way of making the user feel the belongingness and creating that harmony between the environment and the human soul. Secondly, by focusing on the balance on the natural environment and the manmade environment and promoting the impact of a maximum use of this combination can direct us towards an architectural solution Reaching out to the general publics’ expectation level is a challenge in architecture If the authorities, professionals and all the other connected parties really focused on developing a national architectural identity that has a resemblance to our Sri Lankan culture, it is a possible step and a major advantage for the country.
Conclusion
In architecture, identity is exposure for a certain character of a social group, community, or nationality.
The concept of Architectural Identity:
1. It is a way that designer communicate with the user through an architectural language.
2. It can be used to express the personality and character of the architect.
3. It is an art of spreading certain core human behaviors and characteristics to the world.
For Sri Lanka architecture through an endemic cultural base can achieve liveliness, colour, warmth, belongingness, and a maximum level of originality. Which acts as a burrier for the cultural influence. Today, structural and designing systems are changing and developing extremely fast. Which acts as a burrier for the cultural influence. Considering human behavior, mental quality of the user and tourism, characterizing the inherent values of Sri Lanka can refine the built environment of the country
2022 Portfolio Sasmitha Abayakoon 32
Proposal
• Eastern societies do not fit in the function based, block formed, high accuracy and technologically futuristic space. They are too attached to history, faith, religion, believes, pride, nature, and mental space
• Culture is always connected to human life and its behaviour in Sri Lanka.
• The feel of a design, should touch the user’s soul to accomplish success in architecture.
• Culture is an evolving process.
• It is not practical to create a national architectural identity which is based on those traditions, religious background and other cultural affairs.
• Cultures around natural resources of our island.
• Natural and geological resources and characteristics will not have a drastic change for many years.
• A national architectural identity with nature.
Key References
ResearchGate. (n.d.). (PDF) Architectural identity in an era of change. [online] Available at: https://www.researchgate.net/publication/283606055_Architectural_identity_in_an_era_of_change.
Wijethunga, Nishan. "The Notion of Nation: Protagonist behind the Post Colonial Elite Domestic Architecture of Ceylon (Sri Lanka)." Buil Envirinment Sri Lana, 2 Feb. 2015, besl.sljol.info/articles/abstract/10.4038/besl.v1112.7607/. Accessed 8 Dec. 2021.
Architecture, Power, and National Identity Second edition. (n.d.). [online] Available at: https://sites.dwrl.utexas.edu/visualrhetoric/wp content/uploads/sites/25/2016/03/Vale Capitol and Capital.pdf [Accessed 9 Dec. 2021].
www.ukessays.com. (n.d.). Architecture and Cultural Identity Cultural Studies Essay. [online] Available at: https://www.ukessays.com/essays/cultural studies/architecture and cultural identity cultural studies essay.php [Accessed 9 Dec. 2021].
UKEssays.com. (2017). Role of Culture in Promoting Architectural Identity. [online] Available at: https://www.ukessays.com/essays/architecture/role of culture in promoting architectural identity.php [Accessed 9 Dec. 2019].
Tran, J. (n.d.). Static Illusions: Architectural Identity, Meaning and History. [online] Available at: https://hgs.curtin.edu.au/wp content/uploads/sites/30/2017/05/Jennifer Tran.pdf.
33 Sasmitha Abayakoon 2022 Portfolio
Thank You
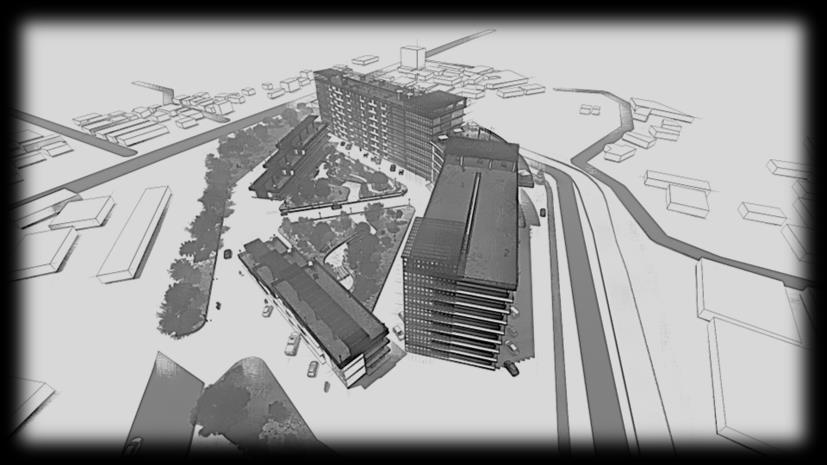
2022 Portfolio Sasmitha Abayakoon 34


