



DILRUKSHIKA RANJAN MSc Architecture PORTFOLIO 2022
I am Dilrukshika Ranjan, a passionate Masters in Architecture student from SLIIT school of architecture awarded by Liverpool John Moores University. I believe architecture is a field that has a great potential to enhance the level of human-kind, environment with creative problem solving. Thus, as an architect I believe and I focus on creating impactful spaces for a better tomorrow.

REFERENCES

Archt. Aishani Jayasinghe Head of Department, School of Architecture, SLIIT, New Kandy Road, 077-755 5350
Prof. Ranjith Perera SLIIT School of Architecture, New Kandy Road, Malabe. 077-718 4561
ABOUT ME
Year 1 Semester 2: Conservation of Ranmasu Uyana
Year 1 Semester 1: Project
CONTENT
Curriculum Vitae
Dilrukshika Ranjan 2022 Portfolio iii
4
Housing
18 Research 34
46



CONSERVATION OF ROYAL PLEASURE GARDEN ‘RANMASU UYANA” THE EXPLORATIVE EXPERIENCING CENTER FOR THE EXPLORATION OF REVEALING TRANQUILITY AND MAGNIFICANCE
PROJECT SUMMERY
The project is to conserve ‘Ranmasu Uyana‘, the royal pleasure garden of Anuradhapura,Sri Lanka. ‘Ranmasu Uyana’ is a heritage site that upholds the cultural and natural heritage. It intertwines nature and built environment in a tranquil manner with a remarkable water irrigation network that symbolize the knowledge in technology. The mystical ‘Star gate’, which is considered as the cosmographical chart of universe / map of worlds or extraterrestrial invention is also located in the site. However, with lack of knowledge the site is less maintained, explored and understood. Yet it has the potential to influence the tourism, share knowledge and create a great impact to Anuradhapura city. This project will conserve and recreate the essense of Ranmasu Uyana in an attractive manner to the visitor for them to carry the knowledge and memory of a heritage site.
Dilrukshika Ranjan 2022 Portfolio 5

CONCEPT
Attracting point Perspective THOUGHTS Journey
EXPLORATIVE EXPERIENCING CENTER
Inorder create a significance aligned with conservation, this project conceptualize: “Exploration of revealing tranquility and magnificence” By creating an exploration center intertwinned with a journery that can be experienced with senses and leaded with serial vision and provides immense knowledge and enthusiasm of exploration. The proposed design guides the visitor, with serial vision and sensorial elements such as aquatic movement, sound,views,filterated light, hologram and texture draws the visitor to explore the mystery in a place and makes the journey interesting. Each space is designed with minimal intervention and rich with experience to last in the memories!
Dilrukshika Ranjan 2022 Portfolio 7
New
Educate Responsible travel & Management INFORMATION EXPERIENCE Senses Serial Vision EVOKE
Educate Memorable

8 Dilrukshika Ranjan 2022 Portfolio

Dilrukshika Ranjan 2022 Portfolio 9

10 Dilrukshika Ranjan 2022 Portfolio PROPOSED PLAN 1 Entrance lobby 2 Management & Maintenance unit 3 Gallery 4 Lobby with viewing point 5 Viewing deck 6 Digital experiencing center 7 Pavilion and convertible Exhibition space 8 Transition point 9 Main ruins 10 Star gate and viewing deck 11 Watch stair 12 Transition point 13 Café 15 Northern ruins 14 Hologram display 16 Consolidated ruins 17 Souvenir center 18 Boat riding 19 Cycling route 20 Tissa wewa The proposed scheme conserves, reactivates the water network and incorperates the experiencing center with the heritage site.
PROPOSED LANDSCAPE PLAN
The landscape is designed in a way to signal the senses and treat in with a remarkable aspect of the place.

Dilrukshika Ranjan 2022 Portfolio 11
 Star gate pavillion Section of the Southern pond The Ramp
Star gate pavillion Section of the Southern pond The Ramp
12 Dilrukshika Ranjan 2022 Portfolio
Transition points with water jets
SECTION A-A’ not to scale
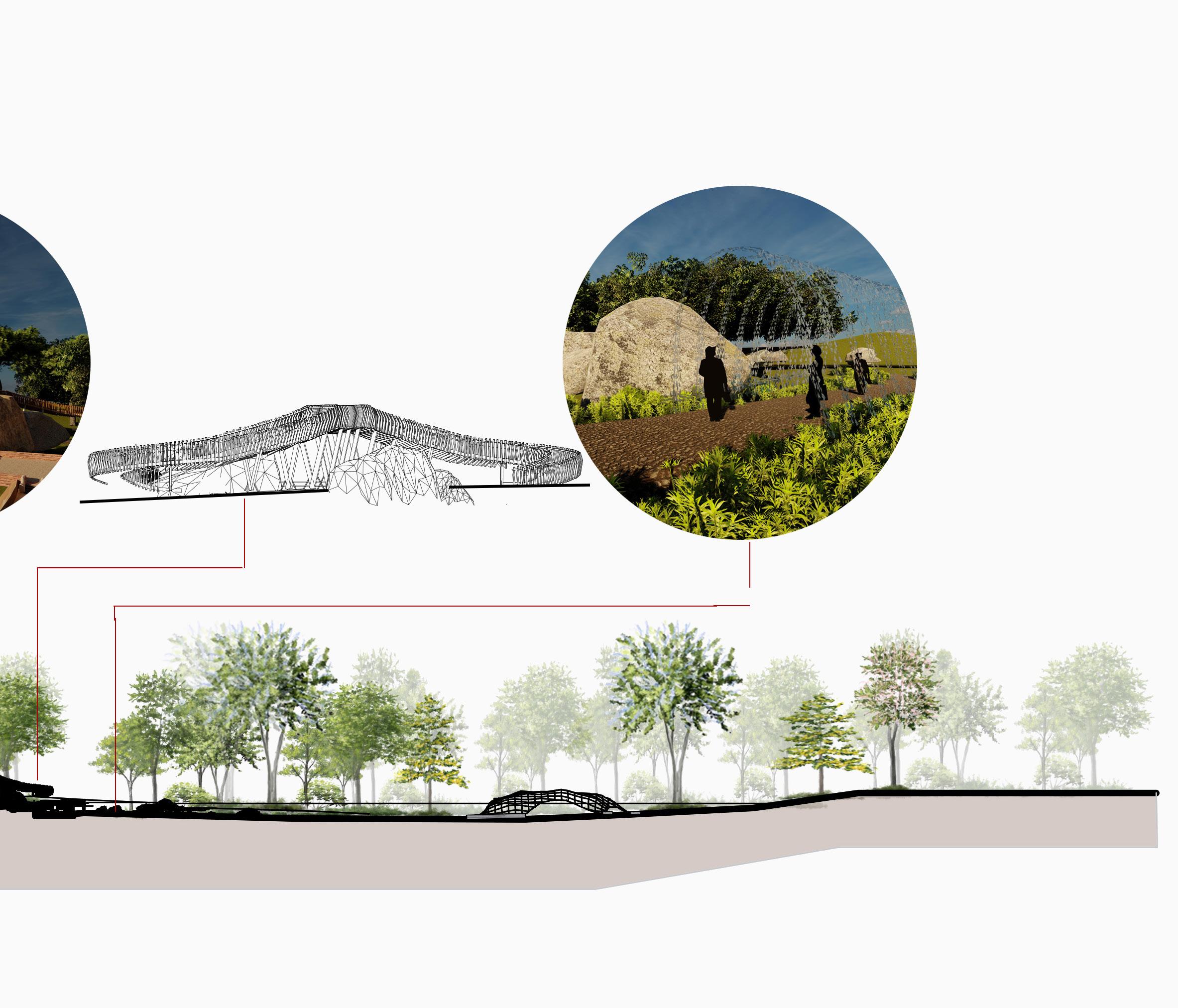 Detailing of the ramp
Detailing of the ramp
Dilrukshika Ranjan 2022 Portfolio 13
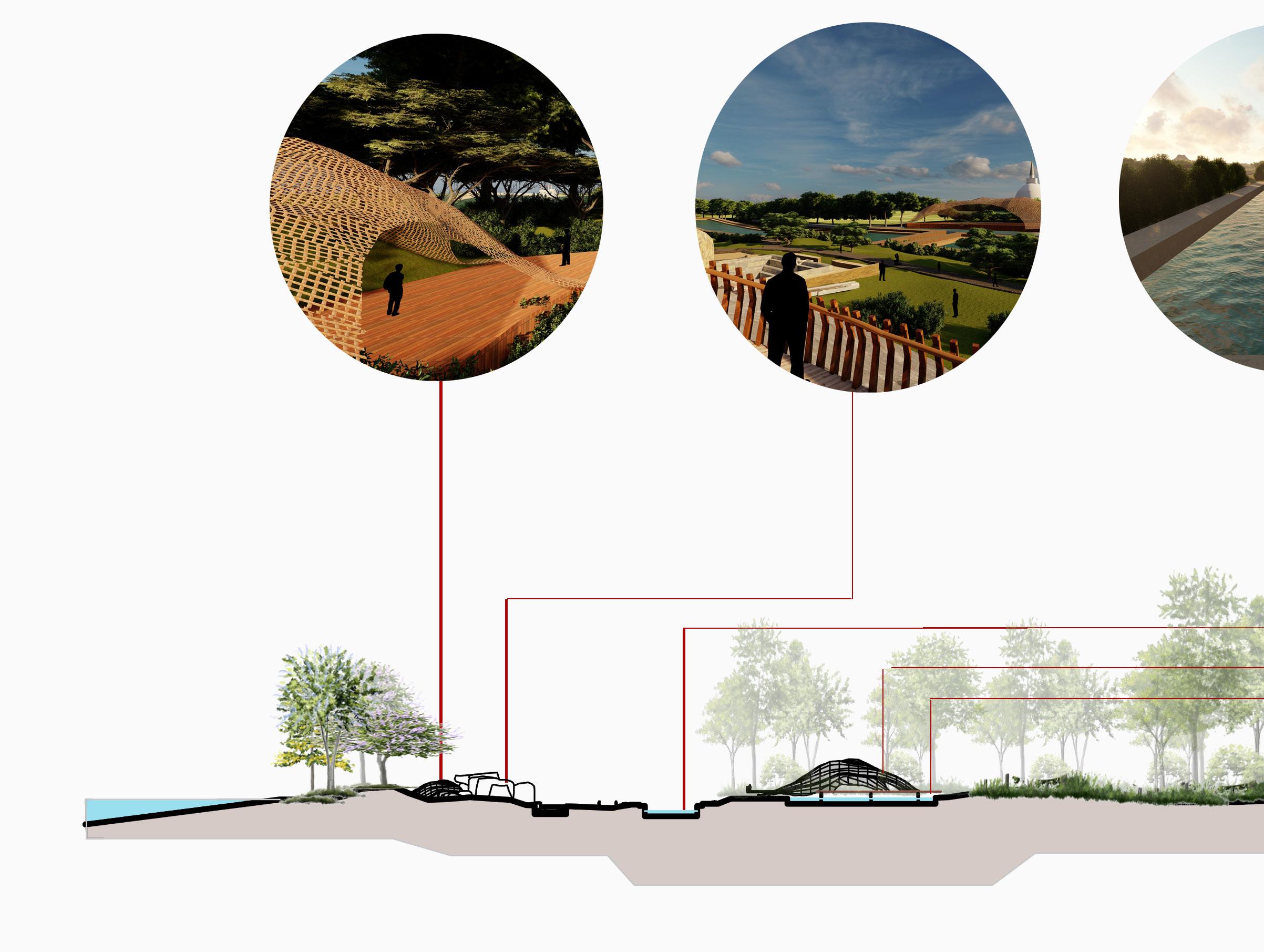 Star gate pavillion
View from the ramp View of Digu
Star gate pavillion
View from the ramp View of Digu
14 Dilrukshika Ranjan 2022 Portfolio
SECTION B-B’ not to scale
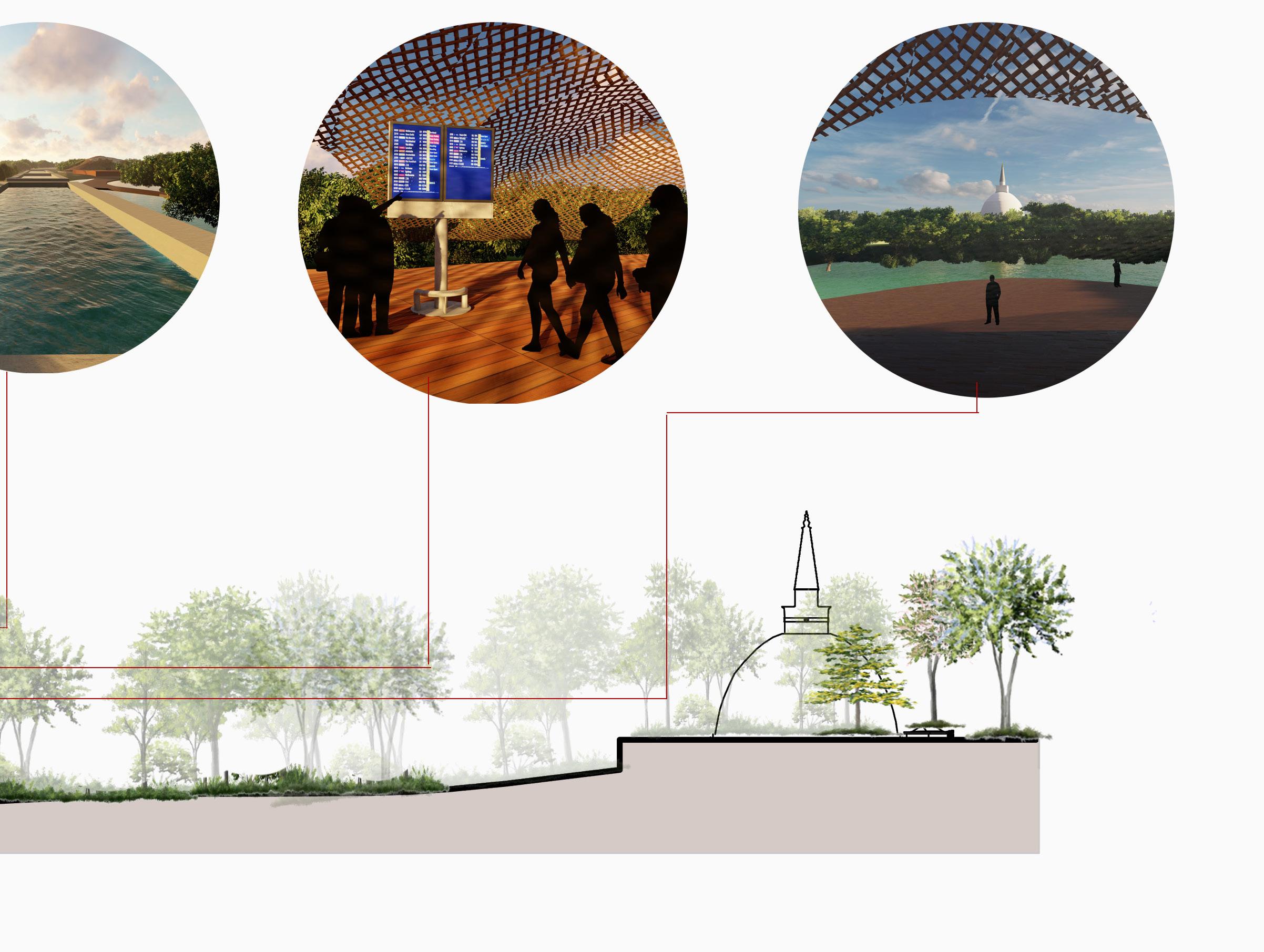 Vil Digital experiencing pavillion
View from the Experiencing pavillion
Vil Digital experiencing pavillion
View from the Experiencing pavillion
Dilrukshika Ranjan 2022 Portfolio 15
The design balances the conservation and implementation of experiencing center by proposing the most suitable conservation methods and implementing the experiencing center with minimal intervention to the site yet impeccable path for the visitor. (Pictures left to right: Views of Conserved ponds and temple from the ramp, digital experiencing center and view from the ramp)

16 Dilrukshika Ranjan 2022 Portfolio

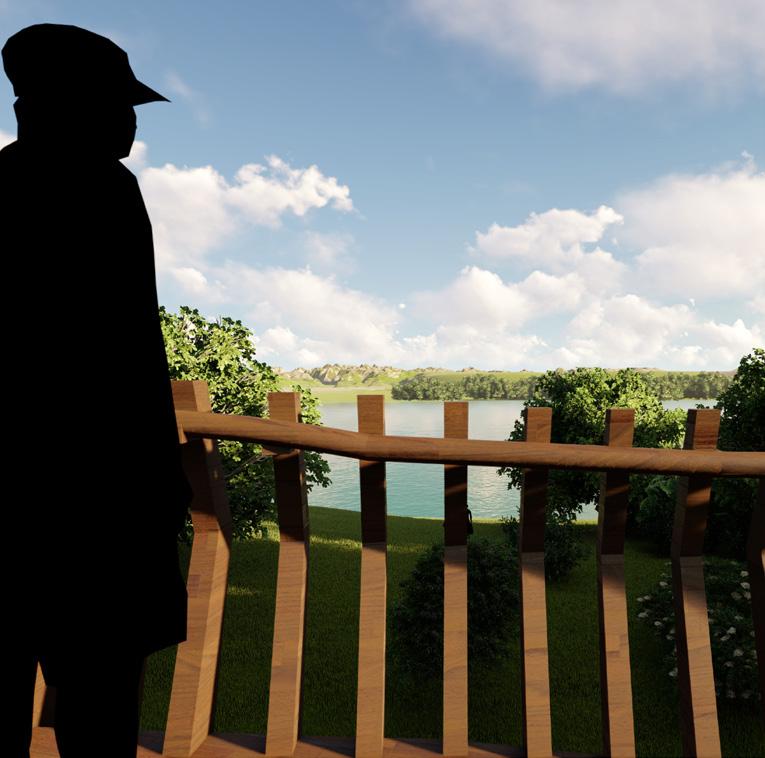
Dilrukshika Ranjan 2022 Portfolio 17



HOUSING PROJECT THE EXPLORATIVE EXPERIENCING CENTER FOR THE EXPLORATION OF REVEALING TRANQUILITY AND MAGNIFICANCE
PROJECT SUMMERY
The project is to design urban housing scheme that consists of 200 units for the underserved residents of Wanathamulla. The site is located between Dematagoda and Borella facing the baseline road. As borella is developing as a major urban center connecting major suburbs in Colombo, it creates opporcunities and attracts a larger number of residents and daily migrant population. Which can be an opporcunity or a threat for the residents of Wanathamulla. Inorder to create opporcunities and enhancement in life, this project is developed to cater the lower middle income and middle income T20 watta residents at Wanathamulla and migrating populations to cater them with better oppocunities to develop their lives.
Dilrukshika Ranjan 2022 Portfolio 19
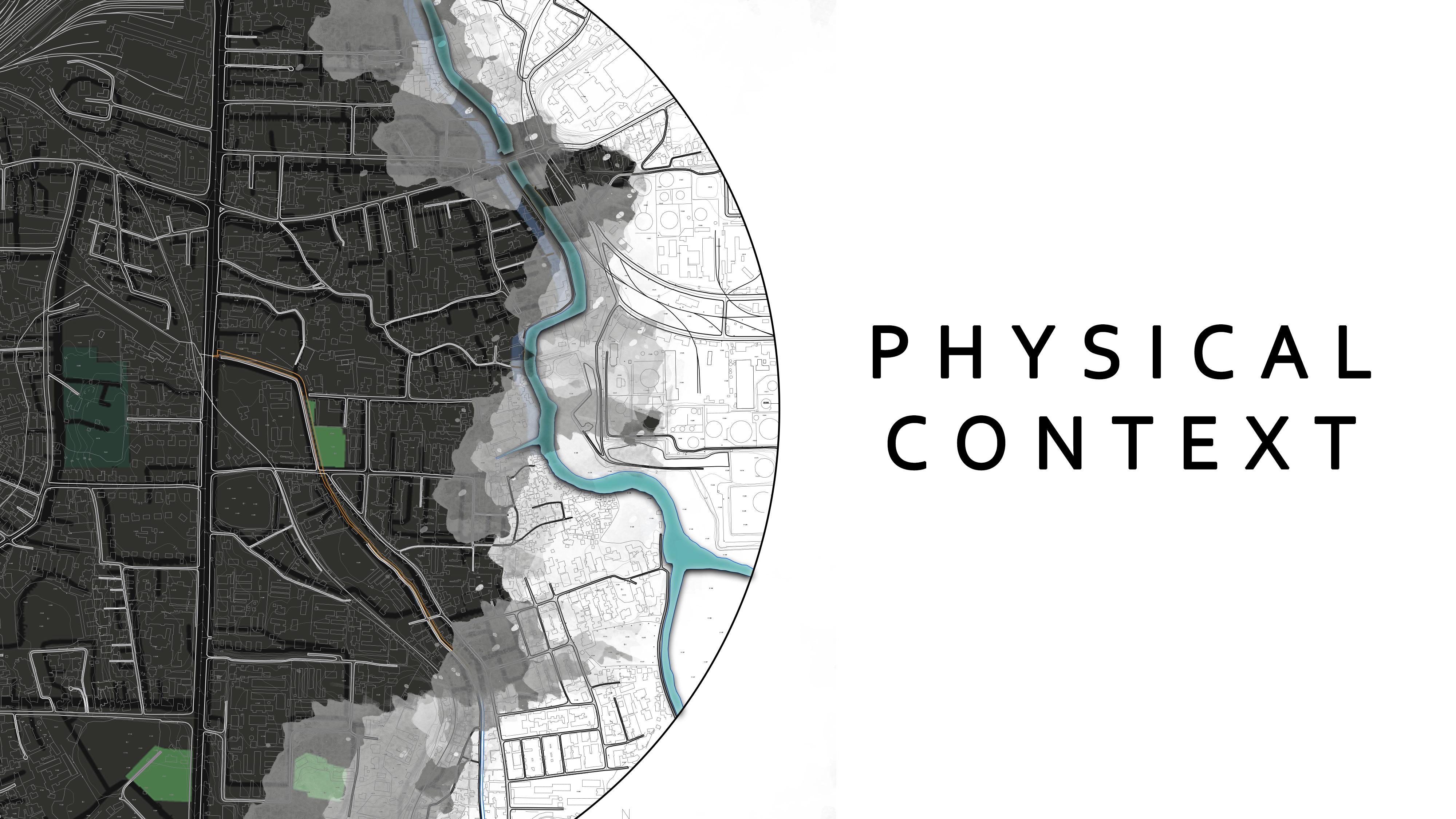 MACRO PROPOSAL
MACRO
MACRO PROPOSAL
MACRO
20 Dilrukshika Ranjan 2022 Portfolio
PLAN Not to scale
FORM
The form is derived fromt the close knitted plant cell and developed with the site responses to cater each unit with natural light, ventilation and provide visually limitless places.
1 ENTRANCE
Public space for interaction of micro and macro context level. Connects the residential units with the context by creating an opening from the canal’s ecology and progress toward the housing unit.
2 COMMUNITY RUN SHOPS
A place to make livlihood and meaningful connections
3 COMMUNAL GARDEN
Semi public place. Used for the outdoor exhibition, gamrd and for plays that is stages outdoor.
4 COMMUNAL BUILDING
The spine of the housing unit to cater the people with multiple services and interaction
5 COMMUNAL VEGETABLE GARDEN
6 CAFTERIA ROOM WASHROOMS
10 AND LIFT CORE
Dilrukshika Ranjan 2022 Portfolio 21
8 GENERATOR
9 COMMON
STAIRS

22 Dilrukshika Ranjan 2022 Portfolio PROPOSED GROUND FLOOR PLAN Not to scale 1 Enterance 2 Shops 3 Looby 4 Information desk 5 Exhibition space 6 Kids Play area 7 Restaurant 8 Kitchen 9 Restaurant 10 Play Area 11 Community Garden
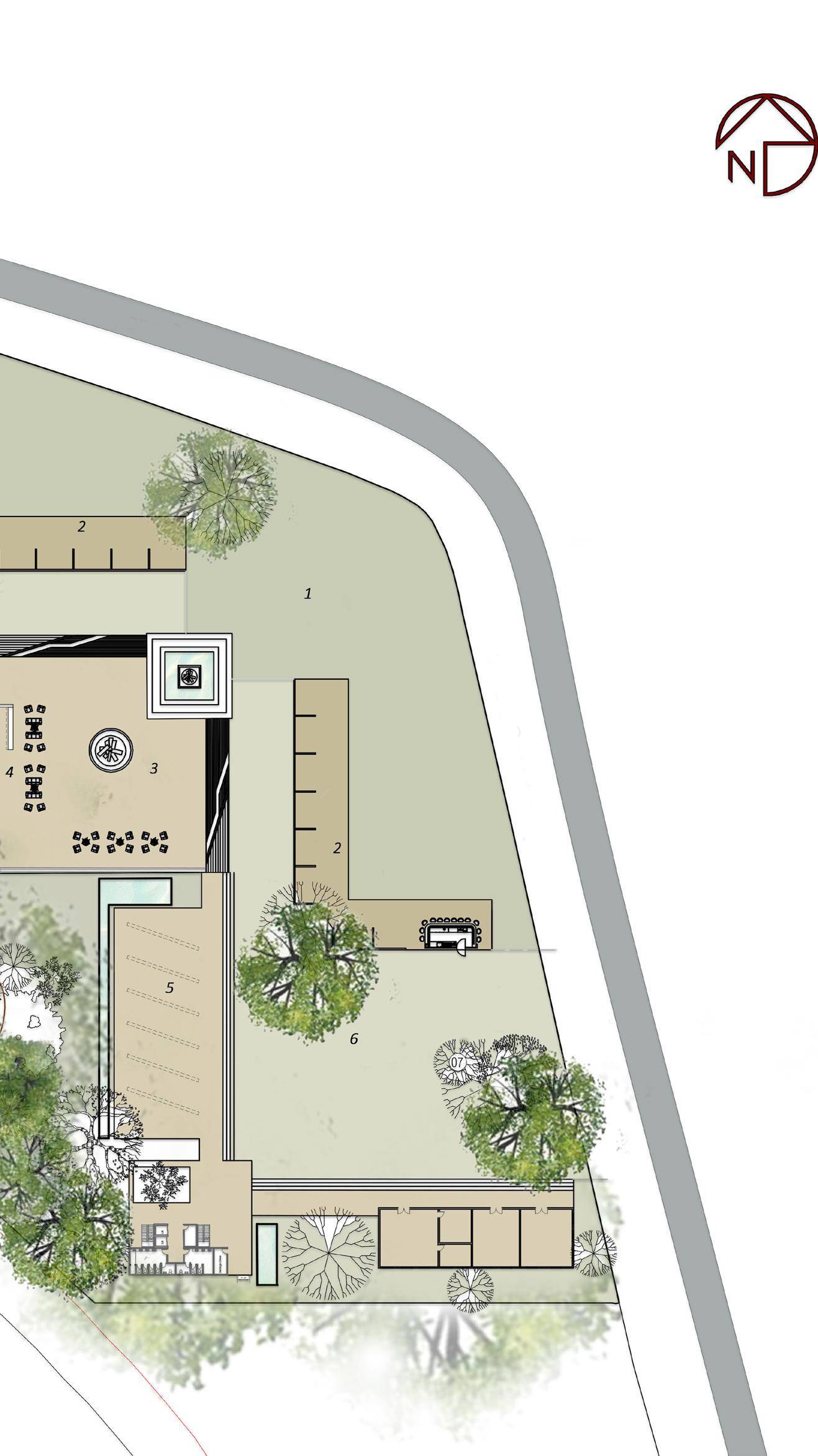
Dilrukshika Ranjan 2022 Portfolio 23
BASEMENT PLAN
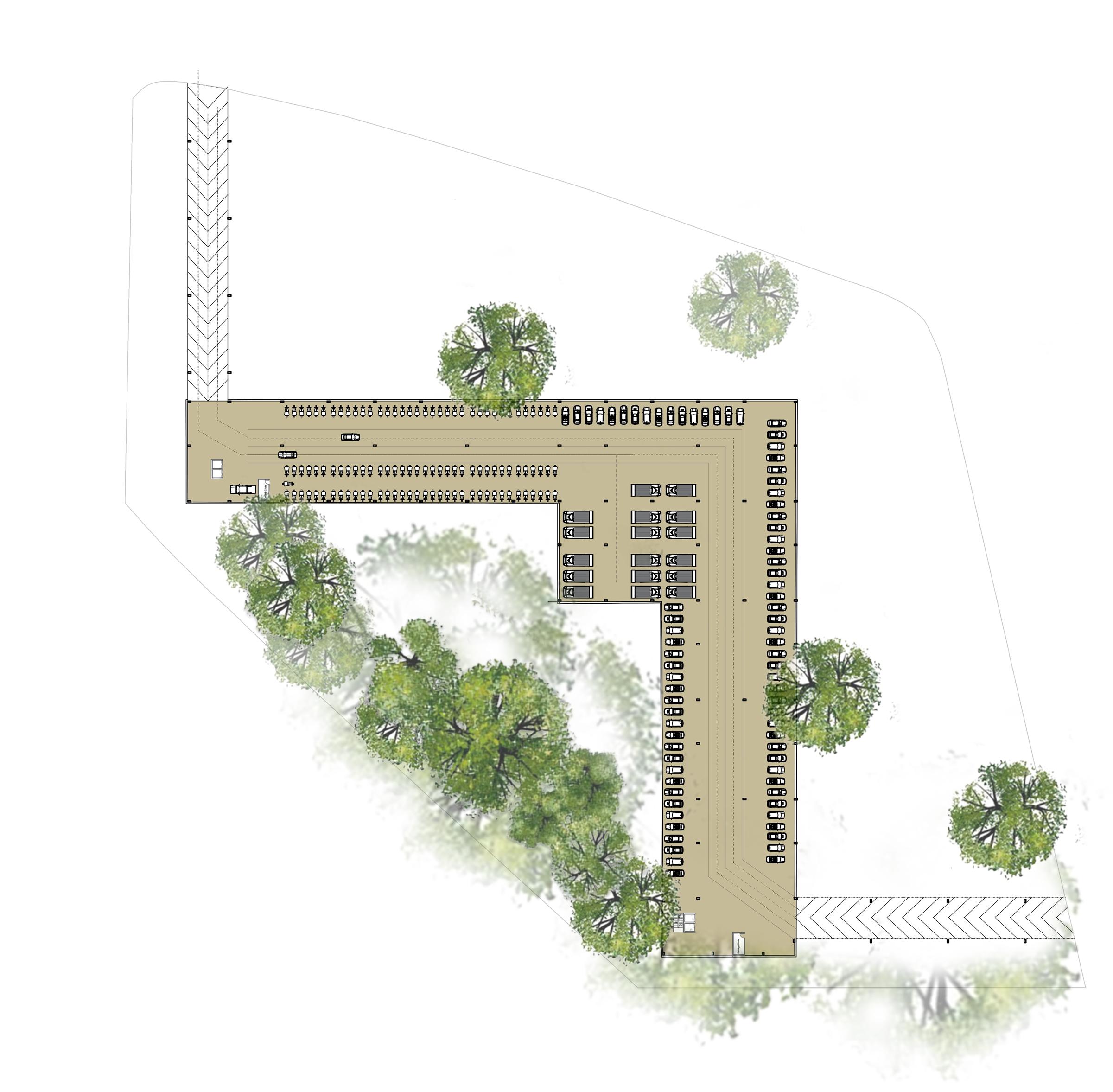
24 Dilrukshika Ranjan 2022 Portfolio
Not to scale

Dilrukshika Ranjan 2022 Portfolio 25 1st, 3rd and 6th FLOOR PLANS Not to scale
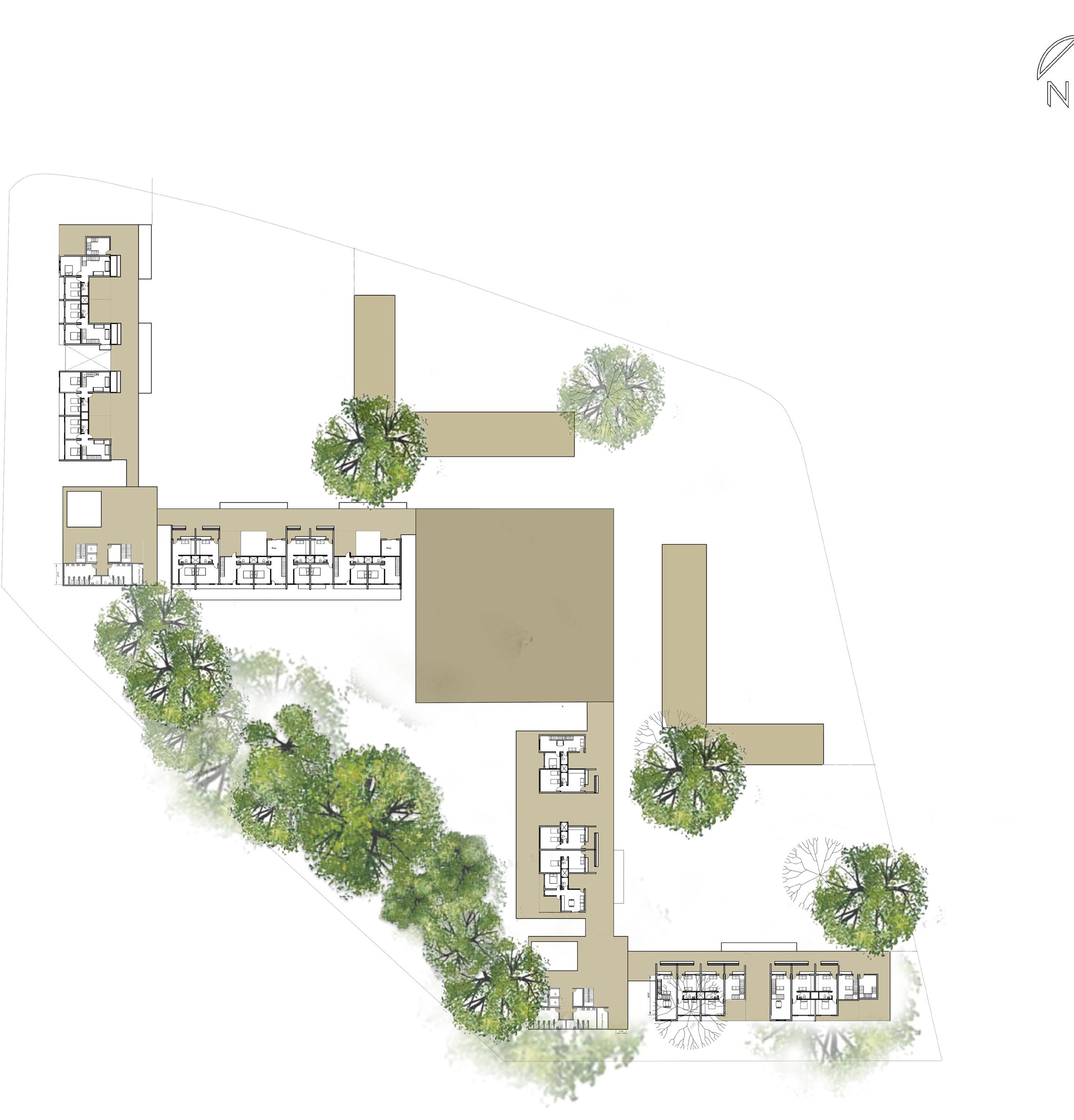
26 Dilrukshika Ranjan 2022 Portfolio 2st, 4rd and 7th FLOOR PLANS Not to scale
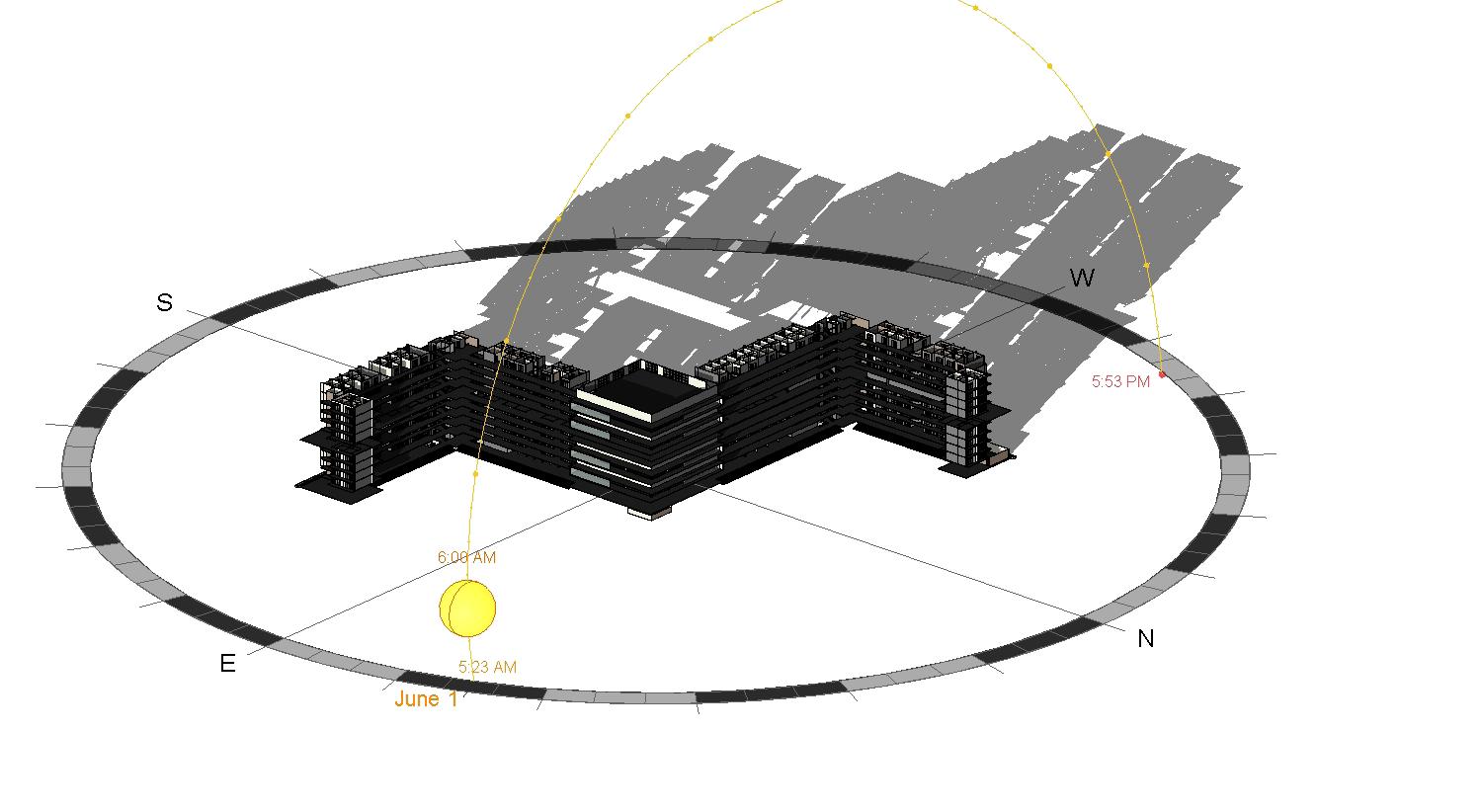
Dilrukshika Ranjan 2022 Portfolio 27

28 Dilrukshika Ranjan 2022 Portfolio

Dilrukshika Ranjan 2022 Portfolio 29
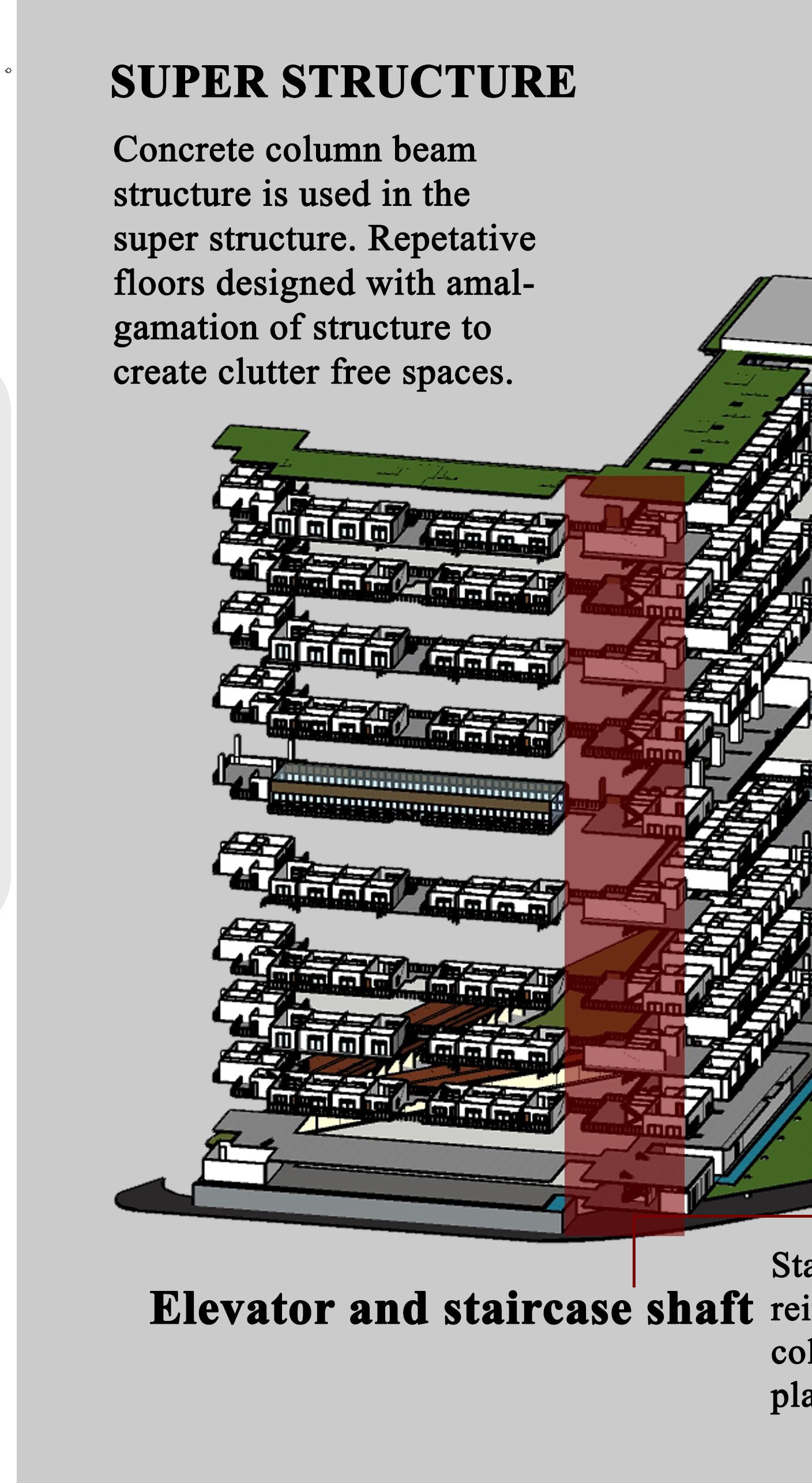
30 Dilrukshika Ranjan 2022 Portfolio

Dilrukshika Ranjan 2022 Portfolio 31
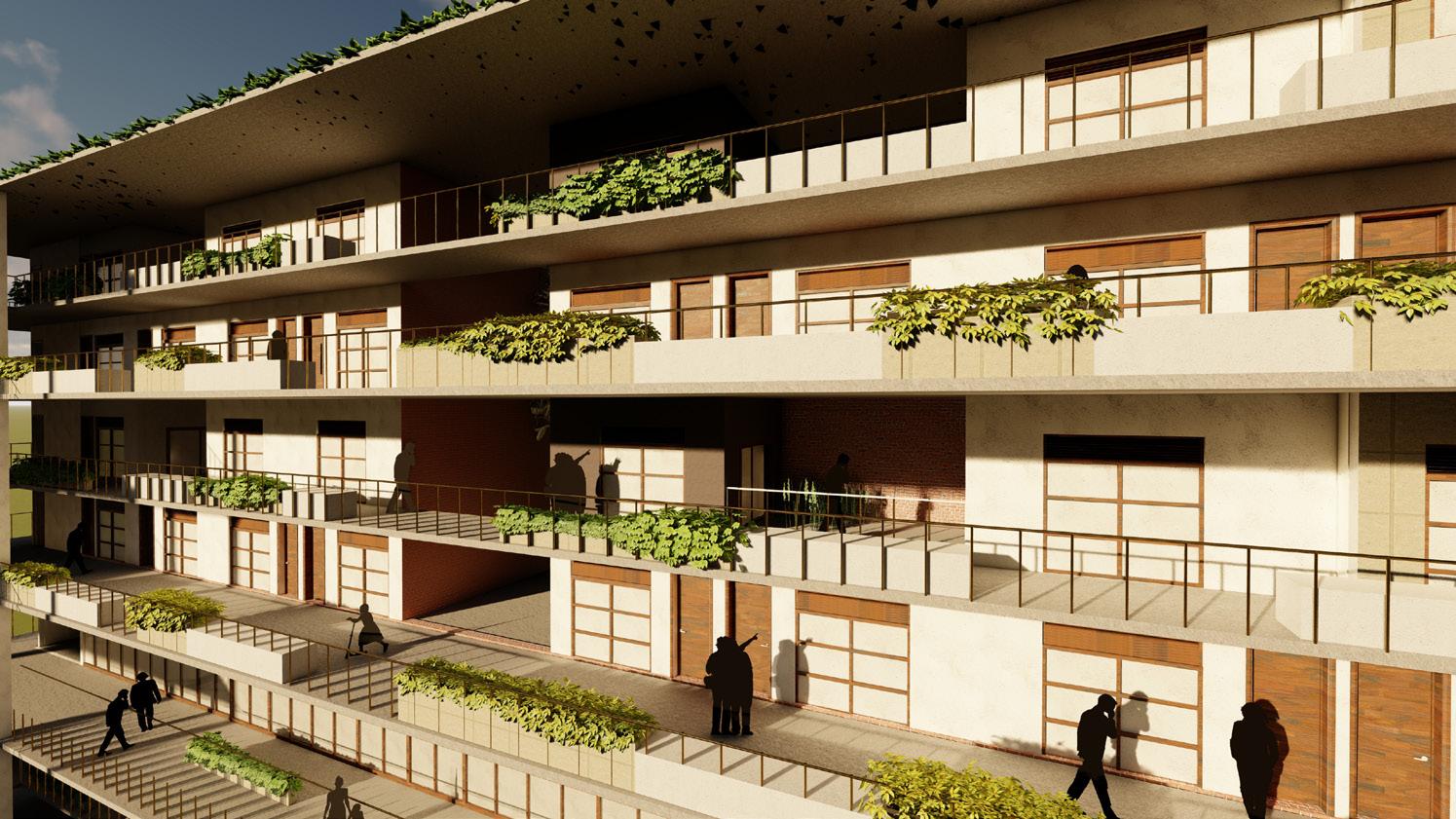

32 Dilrukshika Ranjan 2022 Portfolio
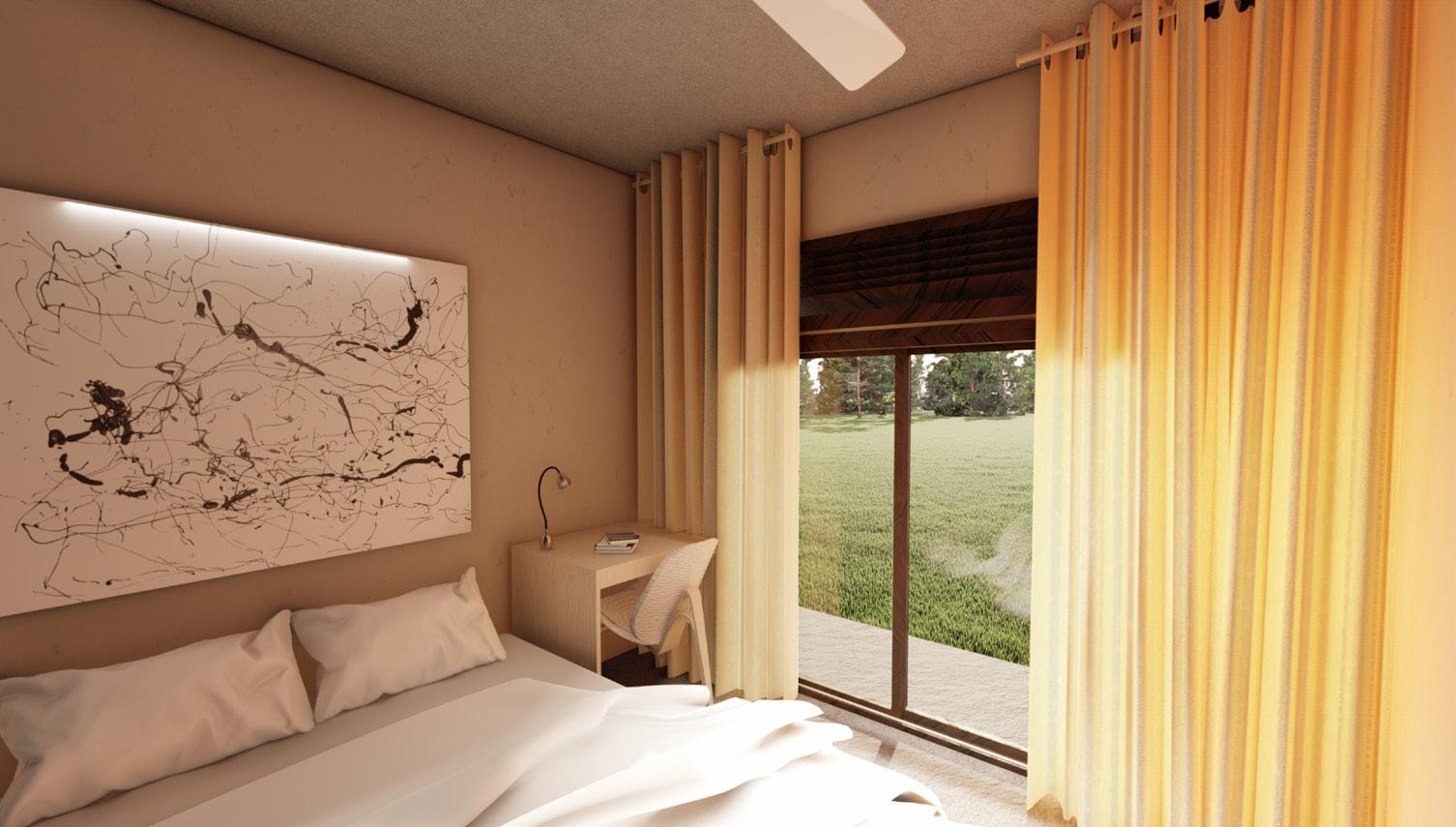
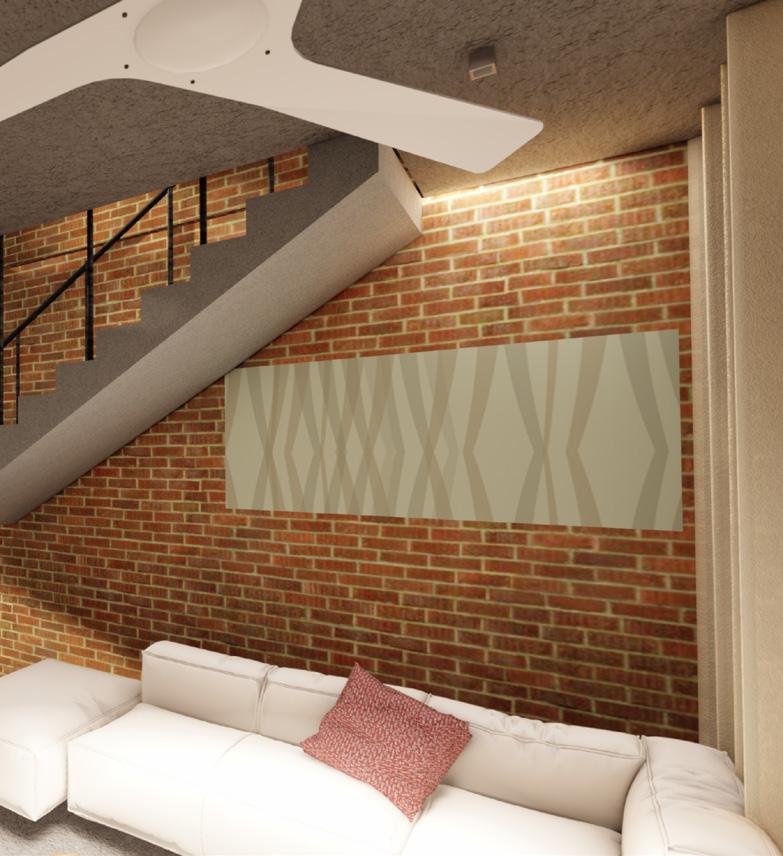
Dilrukshika Ranjan 2022 Portfolio 33
SPECIALIST STUDY THE OF DESIGN


UNDERSTANDING
IMPACT
BIOPHILLIC
ON EMPLOYEE WELLBEING IN THE APPAREL INDUSTRY Project type Research Duration Feb 2022 –May 2022
RESEARCH SUMMERY
In Sri Lanka, the apparel industry is one of the major sectors that employ more than 900,000 employees and significantly contribute to the national economy. As, the employees are the backbone of the industry, maintaining the level of employee well-being at work is vital. As the apparel industry is known for its intensive, monotonous, and long hour hard work; it is important to provide a factory environment that can help them to develop and maintain better well-being. As ‘biophilic design’ is one of the major design concepts that connects nature and the built environment to provide multiple benefits to humankind, it can be beneficial to the employees of the apparel industry. Hence this research was conducted to explore the impact of Biophilic design on employee well-being through literature and primary data collected through questionnaires and interviews. This research found that 50% of the employees have witnessed improvement in their health in a factory with biophilic aspects. The study revealed that patterns such as visual connection to nature, thermal &air flow variability, dynamic &diffuse light and refuge are highly impactful. This study shed light upon the usage of biophilic design in the Sri Lankan context and investigated the connection between Biophilic design and employee well-being.
Dilrukshika Ranjan 2022 Portfolio 35
Highlights of CHAPTER 1: INTRODUCTION
For more than 2.5 million years, Human beings have shared a strong bond with nature at different interactive levels. Along with the development of technology and Industrialization the buildings became machines to live & work, resulting in multiple negative impacts on physical and mental health issues in human beings. In order to improve the built environment, the biophilic design was implemented, focusing on providing a betterbuilt environment by addressing the constant eagerness of humans to be in nature. This research was initiated to understand the influence of biophilic design in apparel industry workers in Sri Lankan context.
The research investigates how of incorporating biophilic design in factories to impact worker well-being and explores whether all the biophilic patterns equally influence the wellbeing in Sri Lankan context. The objectives to ascertain the most influential biophilic patterns to contribute creating healthy spaces for the occupants. Further, the study focuses on the issue of weaken naturehuman relationship in the context resulting negatively in well-being.

36 Dilrukshika Ranjan 2022 Portfolio

Highlights of CHAPTER 2: LITERATURE REVIEW
2.1 Apparel Industry

Apparel industries are on of the prominent, fastgrowing industries that provides millions of work opporcunities and high revenue for a country. Apparel industry is the single largest export of Sri Lanka. With high quality production it has received a reputed status inworld with impressive partnership portfolio with reknowned labels. This industry directly employs 300,00 people with appro. 600,000 to support the direct work force. Without a doubt, it is one of the challenging industries to work in as it is driven by high productivity expectations.
2.2 Employee Well-being
Employee Well-being plays a significant role in employees’ satifaction, productivity, fulfillment and positive functioning and directly connects to the development of company and national economy. Generally factory environment challenges worker well-being with multiple health issues due to lack of ventilation, dust of clothing and unhealthy work environment.
Inorder to maintain and enhance employee wellbeing it is essentital to provide better factory environment.

38 Dilrukshika Ranjan 2022 Portfolio
2.3 Notion of Biophilic Design
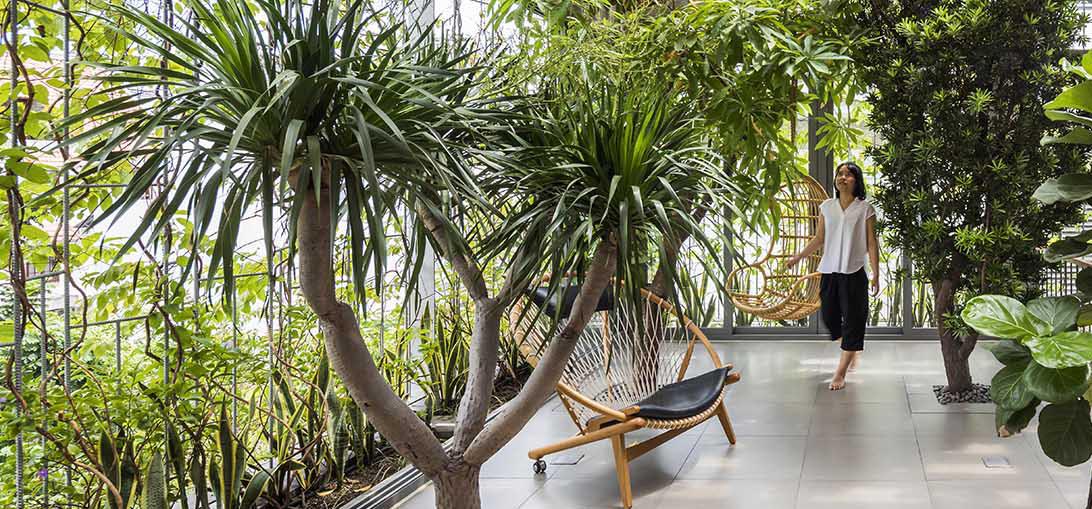
Biophlia defines the enthusiastic love of life and of all that is alive starting the concept as the psychological orientation of being attracted to all that are alive and vital elements of nature.Biophilic design were adapted as a bride between nature and built environment. Mainly biophilic patterns are known under the classification of nature in the space. natural analogues and nature of space. Biophilic designs are known in enhancing the physical, mental benefits and postive behavioral changes.
2.4 Relationship between Biophilic design and Apparel Employee Well-being
Researches have proven the health benefits of biophilic designs, yet there is a research gap in the context of Sri Lanka. As the influence of biophilic design is left unexplored in apparel , this research was conducted to fill the research gap of understanding the importance and impact of incorperating biophilic design in the Sri Lankan apparal industries.

Dilrukshika Ranjan 2022 Portfolio 39
Highlights of CHAPTER 3: Method of Research


The primary data was collected from Questionnaires (Employee Relations Manager(ER), employees) photography survey and direct interviews atnd analyzed as mentioned in framework.
The limited biophilic incorporation in factory limited the study to single case yet, it investigated the comparison of factories through eye of employees and the limited number

Dilrukshika Ranjan 2022 Portfolio 41
Highlights of CHAPTER 4: Analysis of Data

Initially the case study was thoroughly studied with the concept of biophilic design and analyzed to understand the implementation of the concept. Worker well-being at the selected case study was analysed with the components such as, satisfaction, affect, competence, relatedness and autonomy were analyzed Satisfaction: Satisfied 54%, Manageable 46% and no specific complaints about it. Moreover how the job helped to elevate their financial status and help their families were specially included.

Affect: Happy 75%, Average 25% Competence: Limited exposure to handling decision making and problem-solving. Yet involvement was satisfactory (interviewteam leaders & ER) Relatedness: The system has created and enhanced bonds
Autonomy: comfortable 54%, somewhat comfortable 46% 50% of employees mentioned improvement in health whereas 33% mentioned there were no changes.

Dilrukshika Ranjan 2022 Portfolio 43
By achieving the objectives, it is understood that built environment with biophilic aspects are capable to provide positive impact upon human well-being even in work intensive environment; by help the occupant to break the monotones work and help them to indulge in stress free mind set which results in positive impact in their mind.
Although providing every pattern is challenging in a factory, handling the biophilic design in a creative way can be fruitful. That can be achieved by strategies, such as Providing views of nature

Creating meaningful transitional places,uninterrupted line of views, Penetration of daylight, providing functional windows, creating green roof with visual and physical green roofs, adding water elements in the building or in the surrounding, providing green spaces and provision of natural material and natural art in the spaces.
It is vital that the cooperation, construction industry and policy makers to be focused on setting guidelines and laws to provide essential level of nature that can help the well-being of occupants through biophilic design aspects. A step ahead, this patterns can be achieved by sensible design approaches from the early stage of design and planning process along with the layouts, forms, interior/exterior design and material selection. These sensible approaches of incorporating biophilic design can positively impact a large group to live a life with better wellbeing.
The opportunities life, the understanding better “
44 Dilrukshika Ranjan 2022 Portfolio

role of architect has great opportunities to change people’s thus it’s essential to use responsibility with much understanding and knowledge, for a better tomorrow. “
EDUCATION
• Currently a Msc student at SLIIT awarded by Liverpool John Moores University in UK
• Graduated in Bsc.(Hons) in Architecture awarded by Liverpool John Moores University at SLIIT, Malabe with a second upper class in 2020
- Bsc.(Hons) Architecture Dean list in 2017(GPA 3.79) and 2018 (GPA 3.89)
- Batch top in 2017 and 2018
• Secondary education at Zahira National College, Matale.
• Primary education at St.Thomas’ Girls‘ School, Matale.
• Passed GCE Advanced Level (Bio Stream) Year: 2015 with 2As and 3Cs
• Passed GCE Ordinary Level - 9A’s (Year: 2012) with 9As
ACHIEVEMENTS
• Enlisted as Associate Professional of the Green Building Council of Sri Lanka
• Dean listed in 2018 & 2017
• Best student-Gold medalist in 2015
• Bes Actress in inter-provincial drama competition in 2012
• Best all-rounder student at STG in 2012
• Games captain at STG in 2012
• Best student poet in provincial level in 2010
• Outstanding student of wendy whatmore English acedemy in 2010, 2007 n 2004
• Creative content creator of writers’ assosiation at St.Thomas‘ Girls’ School
WORK EXPERIENCE
•Working as an Architect at Ziztan Labs From 2020 December (Part-time).
•Worked as a Junior Architect at Chameera Udawaththa Architects From 2020 August to 2021 June.
•Worked as a intern at Thissara Thanapathy Assosiation from 2020 January to July.
46 Dilrukshika Ranjan 2022 Portfolio


• Autodesk AutoCAD • Autodesk Revit • Adobe InDesign • Adobe Photoshop • Google sketchup • Lumion • Microsoft office SOFTWARE SKILLS English: Fluent Tamil: Fluent Sinhala: Moderate Sinhala LANGUAGES Dilrukshika Ranjan Address 91/9, I.D.H. Road Matale. 21000 Sri Lanka. Email dilrukshikaranjan26@gmail.com Phone No +94779985498 RESUME • Visualization • Conceptualization • Creative • Understand the scope of project and handles well • Personal skills such as: -Good communication skills -Works as a team -Leadership skills -Analytical skills -Effective interpersonal skills SKILLS RELATED TO ARCHITECTURE



