2022
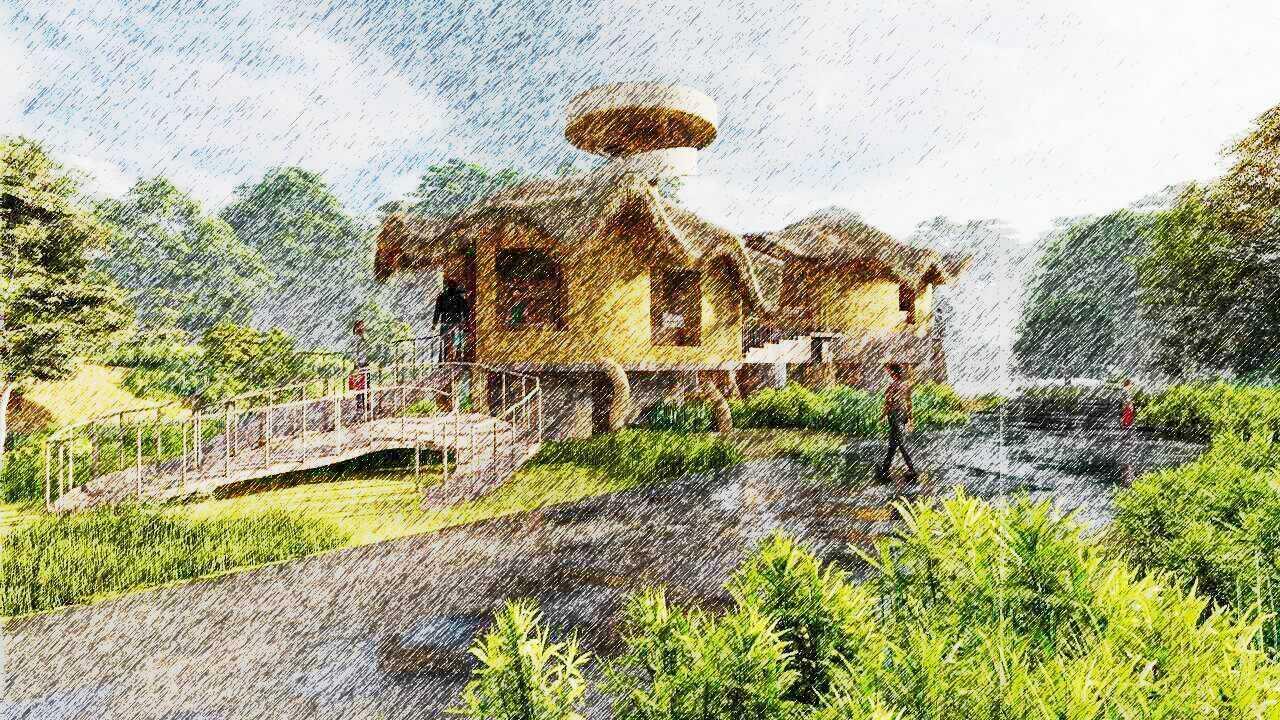



BSc Architecture
VIDUNI PATHIRANA PORTFOLIO
VIDUNI DEDDUWA PATHIRANA
Viduni Pathirana is a graduate from the School of Architecture at Sri Lanka Institute of Information Technology (SLIIT), affiliated with Liverpool John Moores university UK. She is an enthusiastic and creative individual who strongly believes in sustainable design concepts, principles, and strategies. She is passionate about researching new arenas of simplicity in design with low energy and is willing to apply those findings and knowledge to serve society.
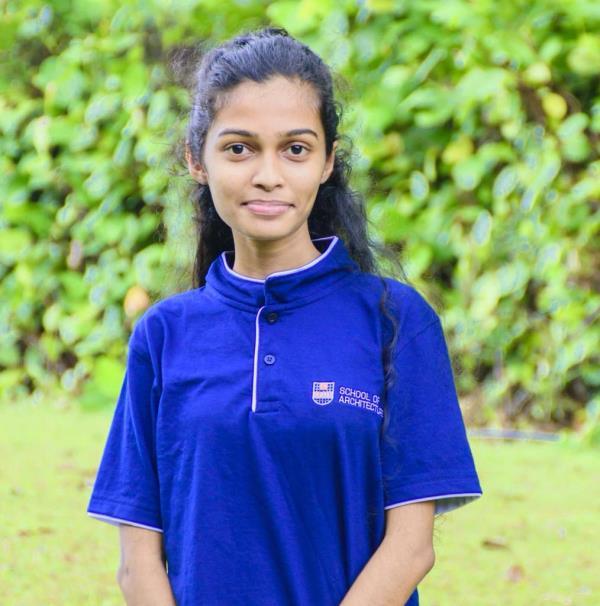
ABOUT ME
REFERENCES
Dr. Jeeva Wijesundara PhD, F.I.A (SL)
Senior Lecturer Higher grade, SLIIT School of Architecture, New Kandy Road, Malabe.
Archt. Padmakumara Navarathne Senior lecturer, SLIIT School of Architecture, New Kandy Road, Malabe.
i Viduni Pathirana 2022 Portfolio
BSc Year 01 Semester 01 01
Guththila Kawya 2D composition
BSc Year 01 Semester 01 05
Guththila Kawya 3D composition
BSc Year 03 Semester 01 09
Origination project Museum and visitor information center facility
BSc Year 03 Semester 01 26
Resolution module Museum and visitor information center facility
BSc Year 03 Semester 02 41
CDP research Office design for employees; satisfaction A study on state sector offices in Homagama
BSc Year 03 Semester 02 44
Comprehensive design project Wellness center in Homagama
BSc Year 03 Semester 02 57
Comprehensive design project Technical resolution module
BSc Year 03 Semester 02 72
Comprehensive design project Technology and practice module
2022 Portfolio Viduni Pathirana ii
CONTENT
EDUCATION
School of Architecture at Sri Lanka Institute of Information Technology (SLIIT), affiliated with Liverpool John Moores university, UK.
BSc. (Hons) Architecture Class II Division I Feb 2020 Sep 2022
General Sir John Kotelawala Defense university Faculty of Built Environment and Spatial Sciences Feb 2019 – Oct 2019
Sacred Heart Convent, Galle.
Primary and Secondary Education Jan 2004 Aug 2018 Followed Bio Science Stream, Biology, Chemistry, Physics
WORK EXPERIENCE
Currently working under Charted Architect Dinuk Senanayaka (since October – 2022)
Project contribution-
Proposed commercial building Wattala branch
Proposed hotel building - Galle fort property development project.- Galle fort
Proposed sports complex – Government School in Pannipitiya
Proposed interior for a commercial building Maharagama branch
ACHIEVEMENTS
▪ Research Proceedings : Research paper acceptance - 13th International Conference on Sustainable Built Environment 2022. Office Design For Employees’ Satisfaction : A study on state sector offices in Homagama. (3rd year CDP research has been selected for this conference)
▪ Others
Excellence Award in Art – All Island School Art Competition - 2005, 2006.
Special Award for Art – All Island School Art Competition - 2005, 2007.
Merit Award for Art - All Island School Art Competition – 2005, 2006, 2007, 2010, 2016.
All Island Inter School Western Music Competition 2013- Junior Choir National Level 3rd place.
National Mathematics Competition 2011 Drama National Level 3rd place.
All Island Inter School Western Music Competition 2006 Primary band National Level 3rd place.
iii Viduni Pathirana 2022 Portfolio
SOFTWARE SKILLS
PERSONAL SKILLS
Conceptualization
Free hand drawing
Interpersonal skills
Time management
Continuous learning
LANGUAGES
English, Sinhala – Excellent knowledge Tamil, sign language working knowledge

RESEARCH PROCEEDINGS

ENERGY EFFICIENCY STRATEGIES USED IN DUTCH BULDINGS: A STUDY ON PUBLIC BUILDINGS BY THE CHURCH STREET, GALLE FORT. (submitted for the 9th International Conference on Cities, People, Places ongoing)
DUTCH INFLUENCE IN VERNACULAR ARCHITECTURE: A STUDY ON ENERGY EFFICIENCY STRATEGIES USED IN PUBLIC VERNAULAR BUILDINGS IN GALLE. (On going)
INTERESTS
Green architecture Energy sustainability Urban planning
GENERAL
Date of birth 09.10.1998
Nationality Sri Lankan Marital status single

LEADERSHIP
Leadership Skill Development Training Completion
General Sir John Kotelawala Defence University 2019. Class Representative SLIIT School of Architecture 2020.
+ 94 71 326 88 33
vidunipa@yahoo.com
Hikgahawatta 1st lane, Godakanda rd, Karapitiya, Galle. Sri Lanka.
https://www.linkedin.com/in/viduni pathirana a6806b253/


2022 Portfolio Viduni Pathirana iv
RESUME
2D COMPOSITION
“GUTHTHILA KAWYA”
Duration Feb 2020 March 2020 (YEAR 1)
Colouring material Water colour

01 Viduni Pathirana 2022 Portfolio
PROJECT SUMMARY
Introduction: “Guththila kavya” is a collection of 511 poems by Ven. Vaththae thero, depicts the story of the musical battle of a music teacher “Guththila” and his student “Moosila”. where the teacher won the battle with the help of “Shakra”.
Concept : The story of Guththila and Moosila was depicted using “Veena” and the traditional Sri Lankan arts as the bease.
Interpretation:
There are four characters, “Guththila”, “Moosila”, king “Brahmadhaththa” and “Shakra”. The base of the “veena” is red and this depicts that the king was the base for the whole conflict. This “veena” symbolizes it is the same discipline and their skills are almost similar. Extra three nobs on the right represent the help received from “Shakra”. Traditional Sinhala art was used to symbolize that it’s a historical story written during the “Kotte” era. Right side is considered as more auspicious in ancient culture as in example “Achariya dhakkhina disa’ (the teacher will on the right side) So the right represent the character of teacher “Guththila”. It consist of more details with larger in size. The swan depicts the pureness of the teacher. “Liyawel” and lotuses depicts the beauty of the music. Mat coloures shows the maturity of the teacher.
Left side has less details with smaller in size. Dragon breathing fire and the straight lines shows the ungentlemanly character of the student. Bright coloures shows the immature nature of the student. The both eyes are similar indicating that their vision over music is similar. The white areas of the picture on both sides characterized that there are weaknesses in characters of both teacher and the student. The narrowing spaces between consecutive strings indicates the knowledge gap between the student and the teacher has become very slim. The initial anger of the student has, when the teacher was expressed as flames, which has become a dragon at the time of the competition. The student rapid ascent from a novice as depicted by the “thiringi thalaya” to more complicated patterns “modified kathira mala”. His enthusiasm, talents and creativity is symbolized by the modified “Kathira mala”. (‘thiringi thalaya” is the first lesson in Sri Lankan traditional art. The most complicated pattern and the last lesson is “Kathira mala”.)
The small feathers arising from head of swan depicts the good qualities of the teacher flows above the head of the dragon: the poor qualities of the student. The golden knowledge of the teacher shown in the neck starts from simple patterns (basic knowledge) which get more complex gradually and given to the student.
5 coloures represents as follows. Green: smoothness, Yellow: cheer attention and energy, Brown: simplicity, history and the connection. Orange: attractive music, happiness of the sound (enchanting music), anger. The movement of the dancing deities were shown by curves in the middle of the teacher’s side and the lotus indicates that they relate to the heaven.
The lines represent the qualities and the skills of the teacher and the student, while the student’s skills are technical and straight forward whereas the teacher has more flexible soft skills indicated by curved lines.
2022 Portfolio Viduni Pathirana 02
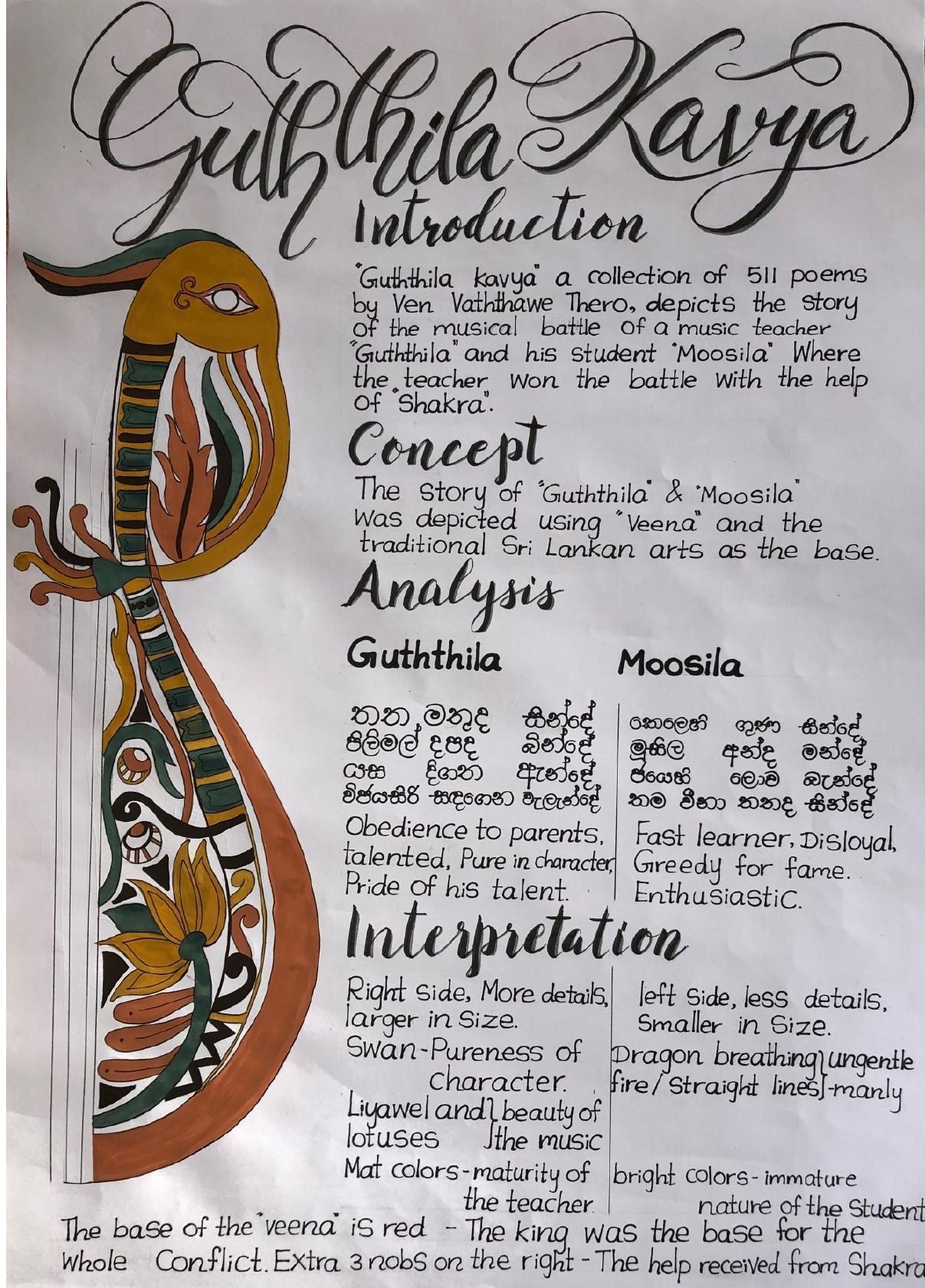
03 Viduni Pathirana 2022 Portfolio
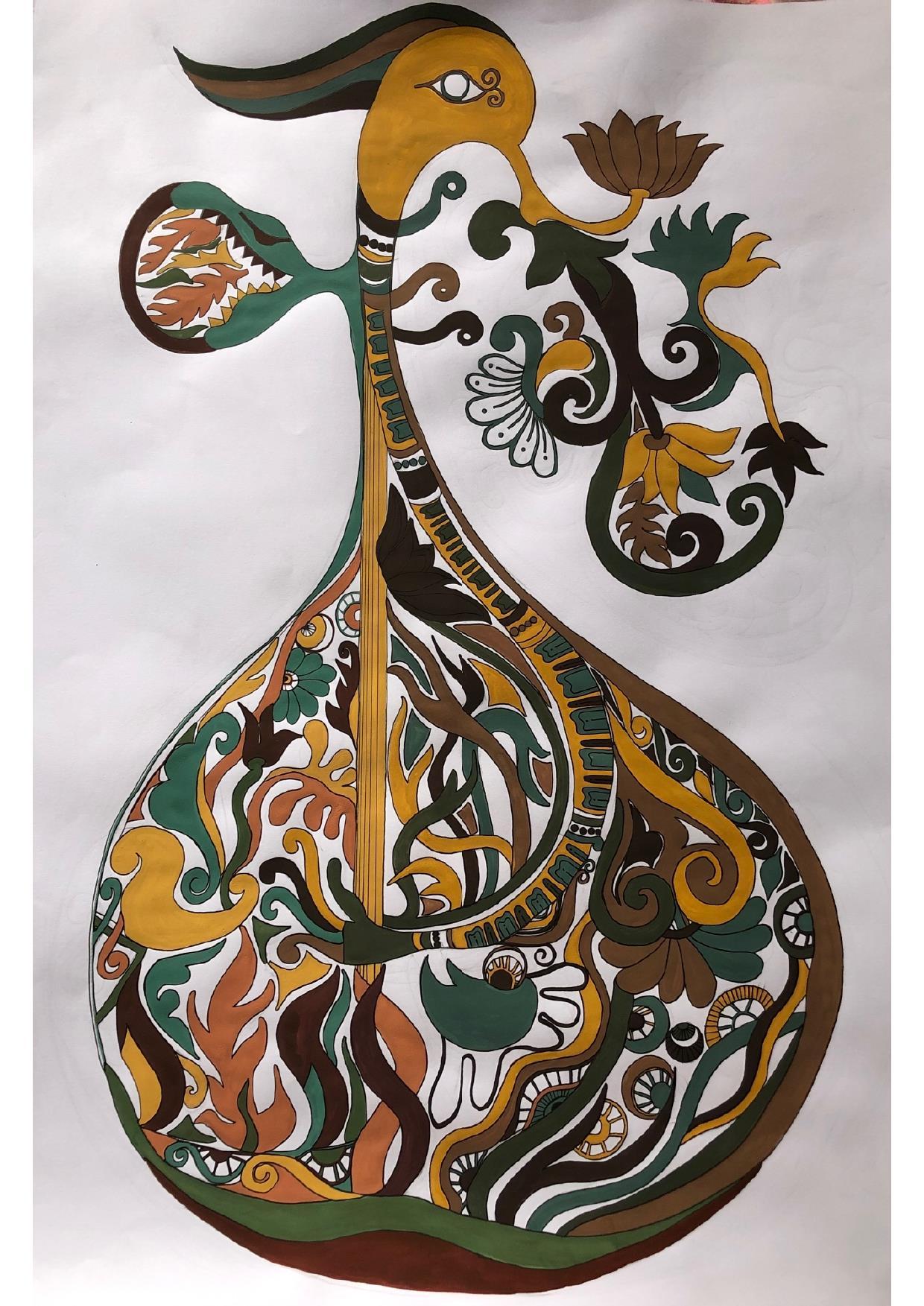
2022 Portfolio Viduni Pathirana 04
3D COMPOSITION
“GUTHTHILA KAWYA”
Duration Feb 2020 March 2020 (Year 1 )
Materials clay, paper pulp, glass, transparent sheets, tiles
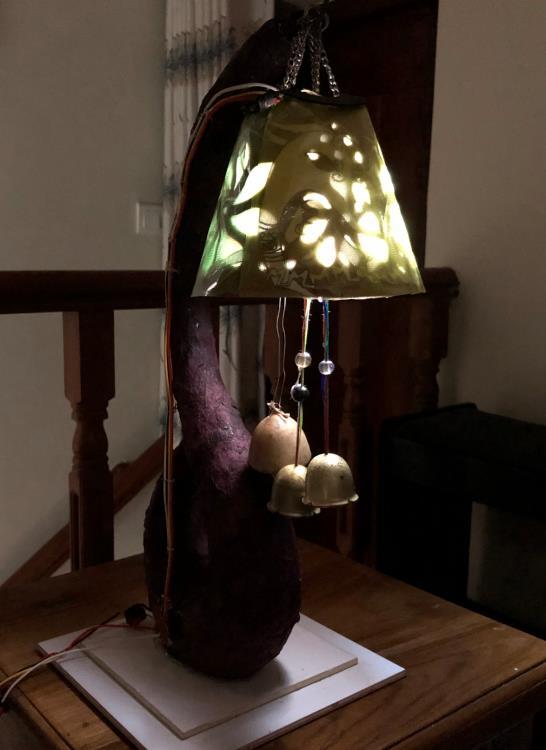
05 Viduni Pathirana 2022 Portfolio
PROJECT SUMMARY
In this project the story of “Guththila Kawya” was studied and a 3D light fitting was designed accordingly. This project was also helped to learn about different materials and textures to create a 3D model.
Used materials: Metal, Clay, paper, ribbon, LED bulbs, electric wires, porcelain. ConceptThe story of “Guththila and Moosila” was depicted by using a “veena” shaped structure and traditional Sri Lankan art. The 3D model was created for a bedside lamp of a hotel room.
Interpretation
Shape of the veena represent the music and the square shaped base represent the stage. White colour depicts the fairness of the judgement. There are four strings of veena used in this model. Red colour string represent the firm nature of the king whereas the yellow string showcase Guththila’s vast understanding in music. White string represents the purity of Shakra. Black string represents the poor qualities of Moosila
Cone shape indicate ever increasing competitiveness. The cone is hung at the edge of the veena rather than being fixed, to represent the victory of waving from one side to other.
Guththila: Bigger area of yellow colour indicates his wider experience than Moosila. Generally, teacher’s side was on the right side as accepted in Buddhist tradition. Opposite side represent the student. Yellow colour represent the wisdom of the teacher, “Liyawel”, “Lotus”, “Pala pethi” represent the complex and advanced nature of the teacher’s performance. (On Moosila’s side there are less details) Swan indicating purity. Metallic bells on the teacher’s side produces a more resonant sound as opposed to the ones of the student representing that through the skills are comparable the student’s skills was not that widen known.
Moosila: Green depicts greed and ambition. Dragon breathing fire indicates the ungentlemanliness. when the light is switched off, the differences of the two can be seen. (Liyawel Vs Dragon) When it is lit both sides are beautiful. Multicoloured night light on the top of the Guththila’s side depicts the help of the Shakra. (heaven)
06 Viduni Pathirana 2022 Portfolio
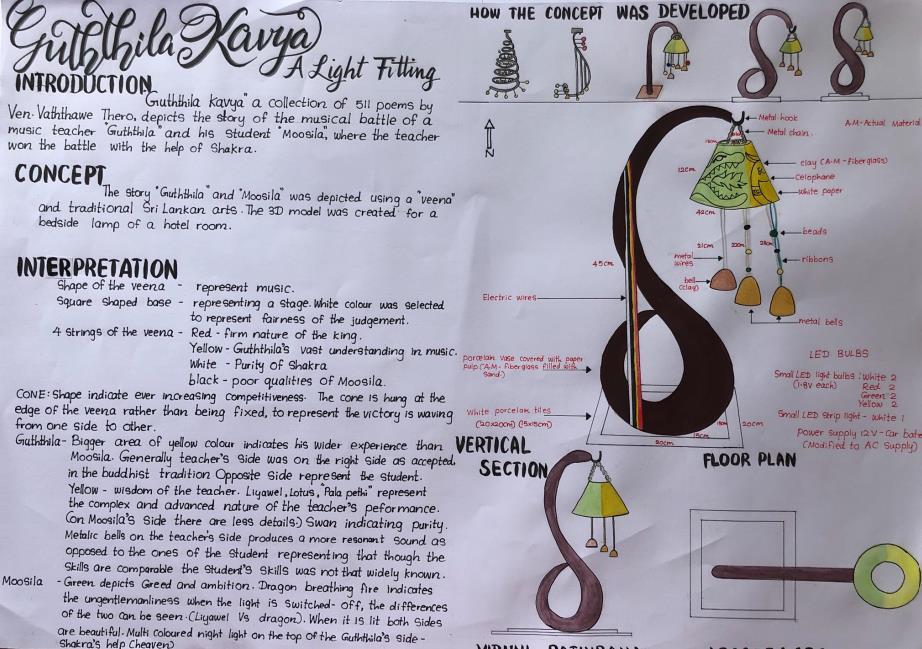
07 Viduni Pathirana 2022 Portfolio


08 Viduni Pathirana 2022 Portfolio
ORIGINATION PROJECT MUSEUM AND A VISITOR INFORMATION CENTER FACILITY
Project type Museum and visitor information center facility

Site Location Kanneliya rain forest
Duration Jan 2022 May 2022 (Year 3)
Software Used Rhino AutoCAD Lumion
09 Viduni Pathirana 2022 Portfolio
PROJECT SUMMARY
Kanneliya is the rainforest which has the highest biodiversity. Kanneliya community is identified as a rural community. However, this area has a lot of potential for agricultural practices. Through this proposed museum and the information center, visitors will engage in planting and that can be beneficial for the villagers and to protect the endemic species in this area.
The major issue identified in this project is that many visitors visit Kanneliya for leisure activities rather than with an actual interest in nature. Most of them do not know the actual importance of the forest. Underline route course of this issue is, out of all the three main trails in Kanneliya, none of the trails cover 50% of flora and fauna. The proposed solution is to share information in a sequence and deamination of knowledge about diversity in this forest. This will happen in three stages, learn, reflect and apply.
First the visitor will learn about the threaten plant and animal species. Then visitors will identify the plant species given by the staff. Then visitors will plant it in the required area. After the plants are grown to a certain level it will be transferred to the highly sensitive areas inside the forest by the staff. Visitors will also participate in ancillary activities such as remove the invasive plant species, collect the seeds fallen to the ground, cleaning the site etc.
The built area will be the information center and the non built area will be the museum. After many years, the forest will be rich in plant species thus it will increase the animal species aswell.
Concept: “Gather to achieve one goal” . After knowing the importance of the forest visitors will gather and actively engage in the proposed activities which will ultimately conserve the forest.
Inspiration: White ant hill
Ants gather and share information in a sequence and built a display element (anthill)This building itself is an eco system (like the forest) and ants uplift their colony by themselves.
10 Viduni Pathirana 2022 Portfolio
INTRODUCTION
SITE LOCATION
MICRO CONTEXT
FLORA AND FAUNA
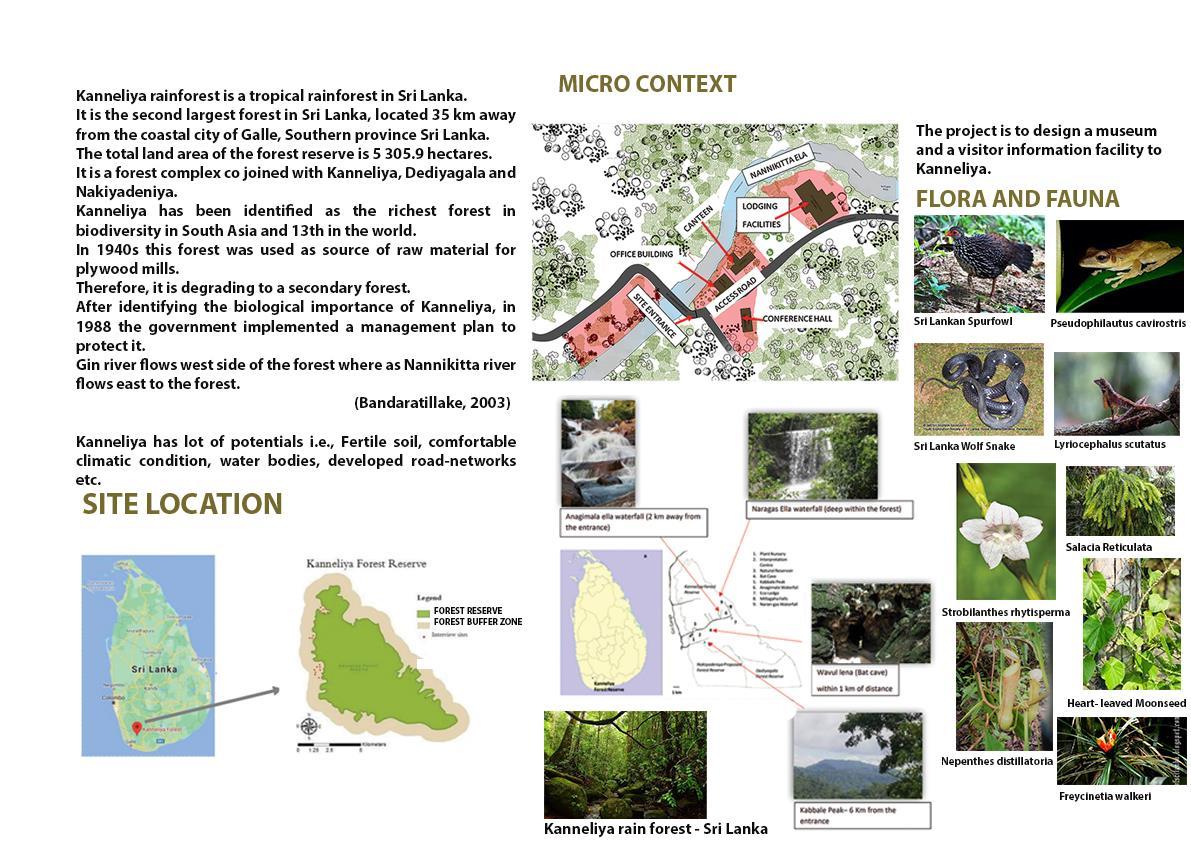
11 Viduni Pathirana 2022 Portfolio
SOIL CONDITION
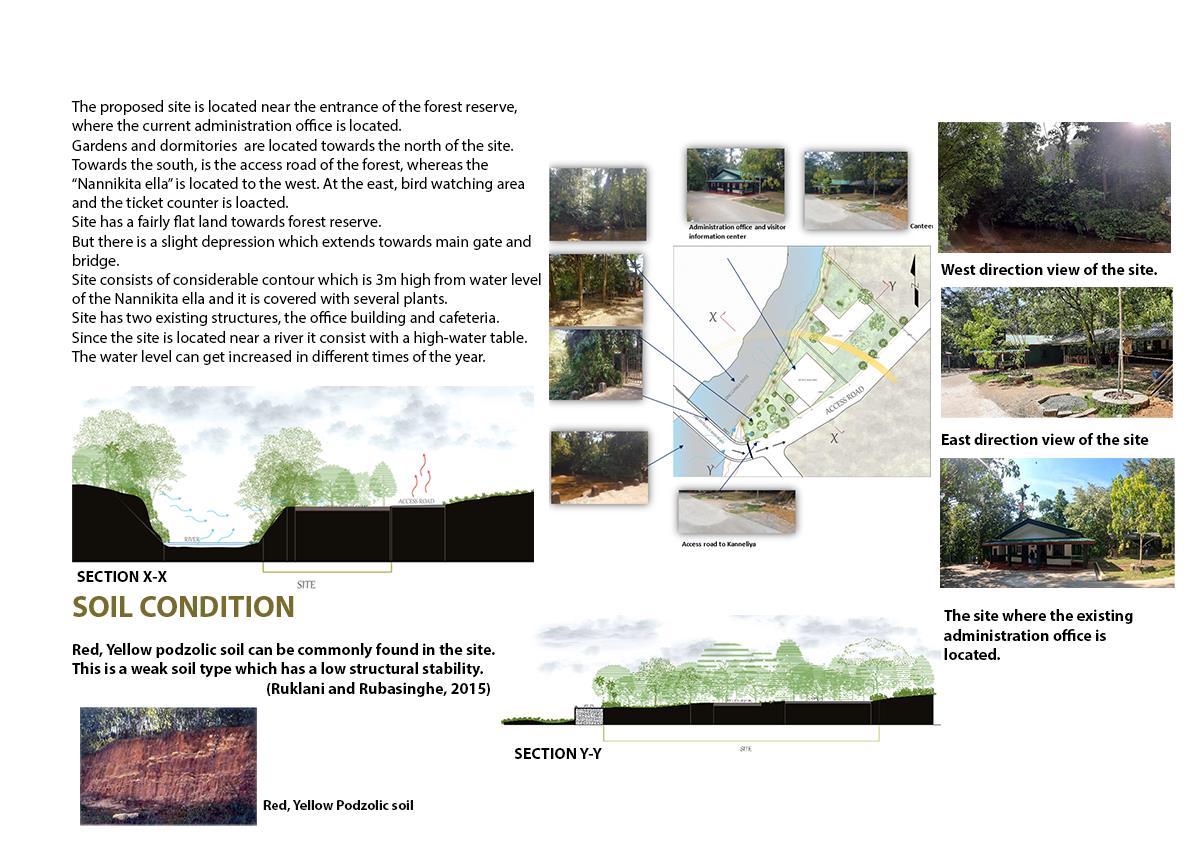
SITE
ANALYSIS
12 Viduni Pathirana 2022 Portfolio
SITE ANALYSIS WIND PATTERN
WEATHER CONDITION
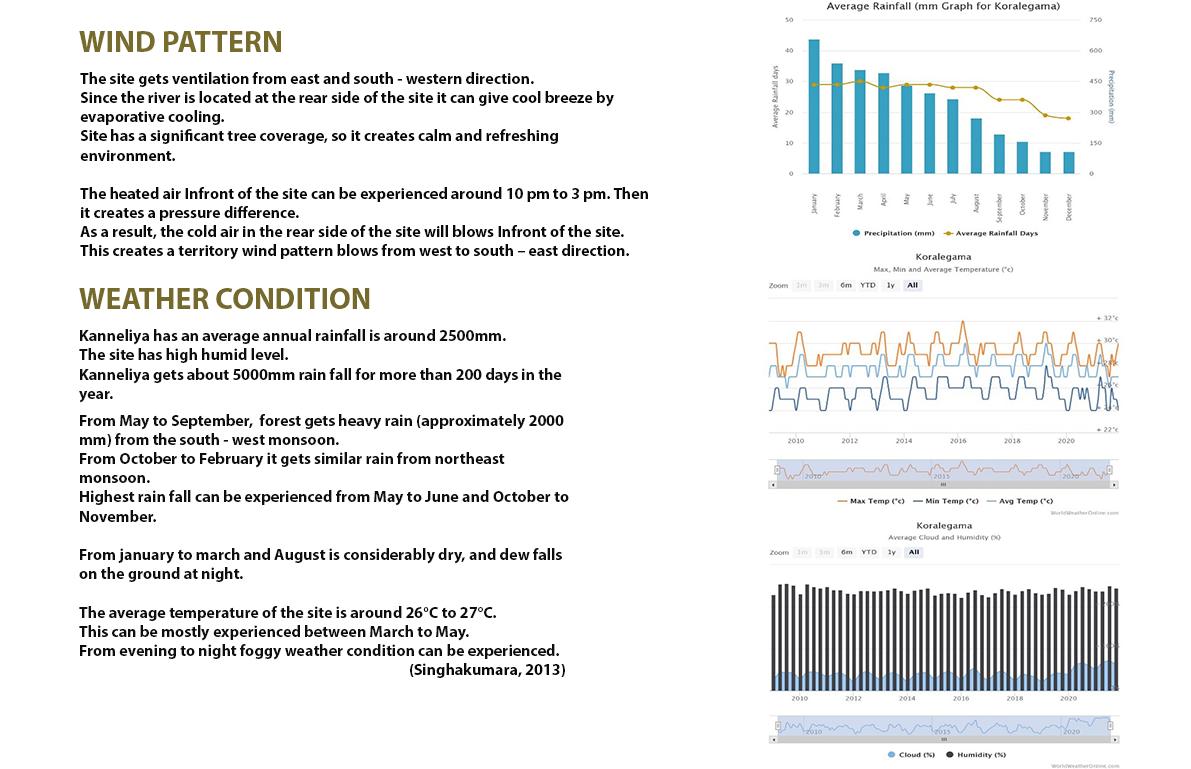
13 Viduni Pathirana 2022 Portfolio
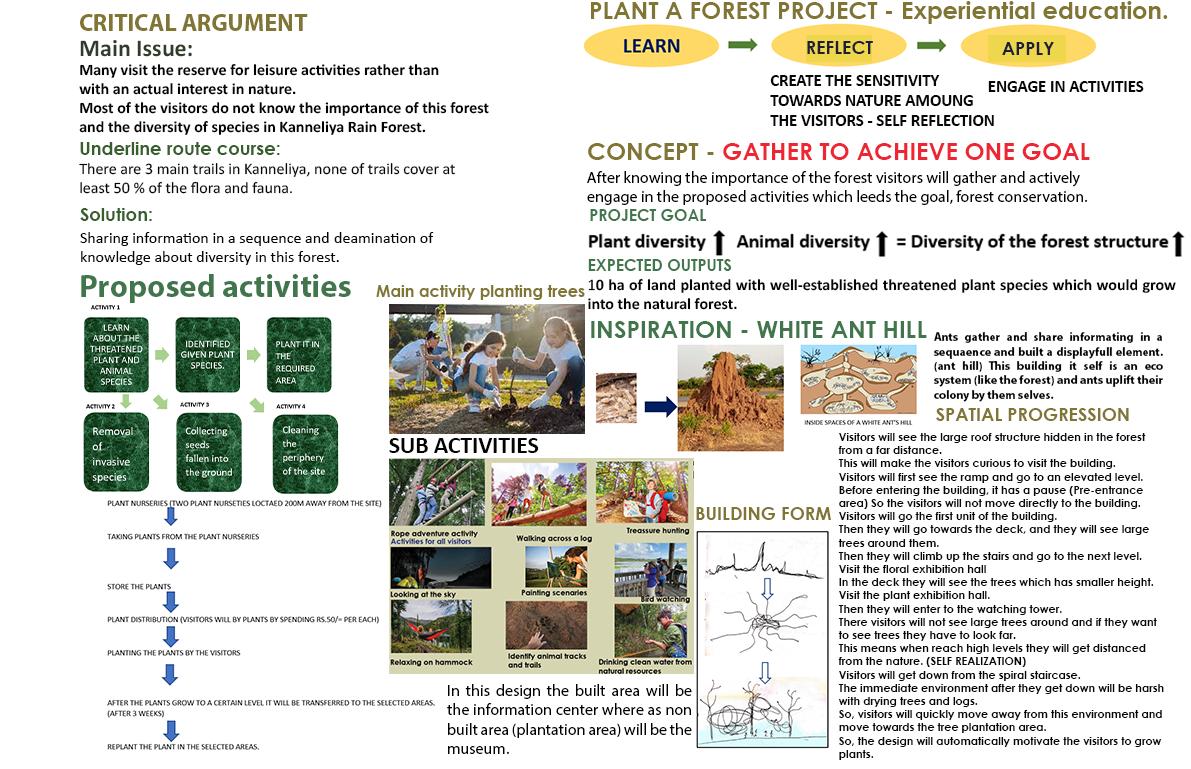
DESIGN APPROACH CRITICAL ARGUMENT PLANT A FOREST PROJECT – EXPERIENTIAL EDUCATION CONCEPT – GATHER TO ACHIEVE ONE GOAL PROPOSED ACTIVITIES MAIN ACTIVITY – PLANTING SUB ACTIVITIES BUILDING FORM INSPIRATION – WHITE ANT HILL SPATIAL PROGRESSION MAIN ISSUE 14 Viduni Pathirana 2022 Portfolio
GROUND LEVEL

15 Viduni Pathirana 2022 Portfolio
FIRST LEVEL PLAN

16 Viduni Pathirana 2022 Portfolio
SECOND LEVEL PLAN
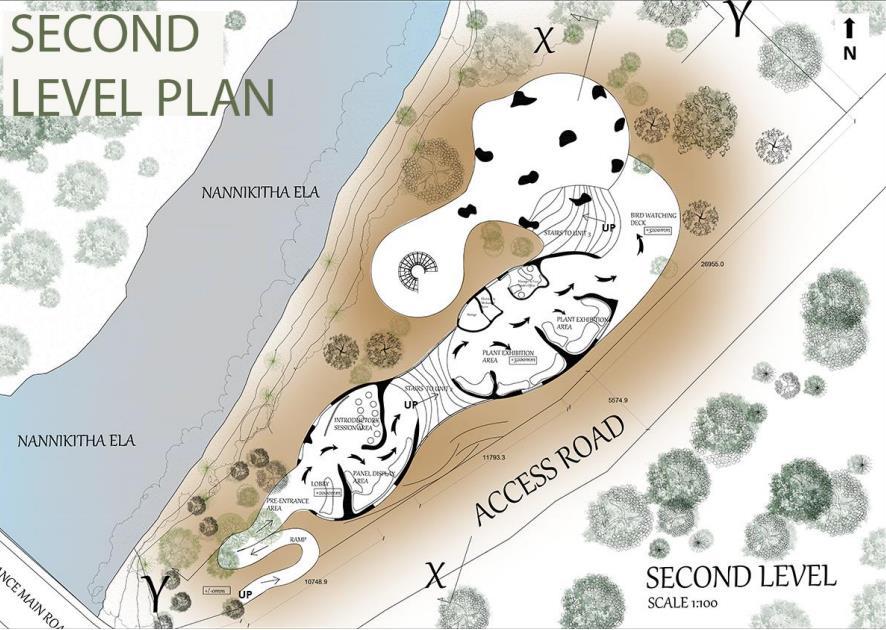
17 Viduni Pathirana 2022 Portfolio
THIRD LEVEL PLAN

18 Viduni Pathirana 2022 Portfolio
ELEVATIONS
FRONT ELEVATION REAR ELEVATION

19 Viduni Pathirana 2022 Portfolio
Not to scale

SECTION
Not to scale 20 Viduni Pathirana 2022 Portfolio
SECTIONS SECTION X-X
Y-Y
ENVIRONMENTAL STRATEGIES

PROVIDE NATURAL VENTILATION EXCLUDE DIRECT HEAT AND ALLOW LIGHTING USE OF ECO – FRIENDLY MATERIALS 21 Viduni Pathirana 2022 Portfolio

MATERIAL USAGE AND SUSTAINABILITY WALL OPENINGS COLUMN INTERIOR – FLOOR DECK AREA ROOF Concrete precast columns Composite deck board 22 Viduni Pathirana 2022 Portfolio
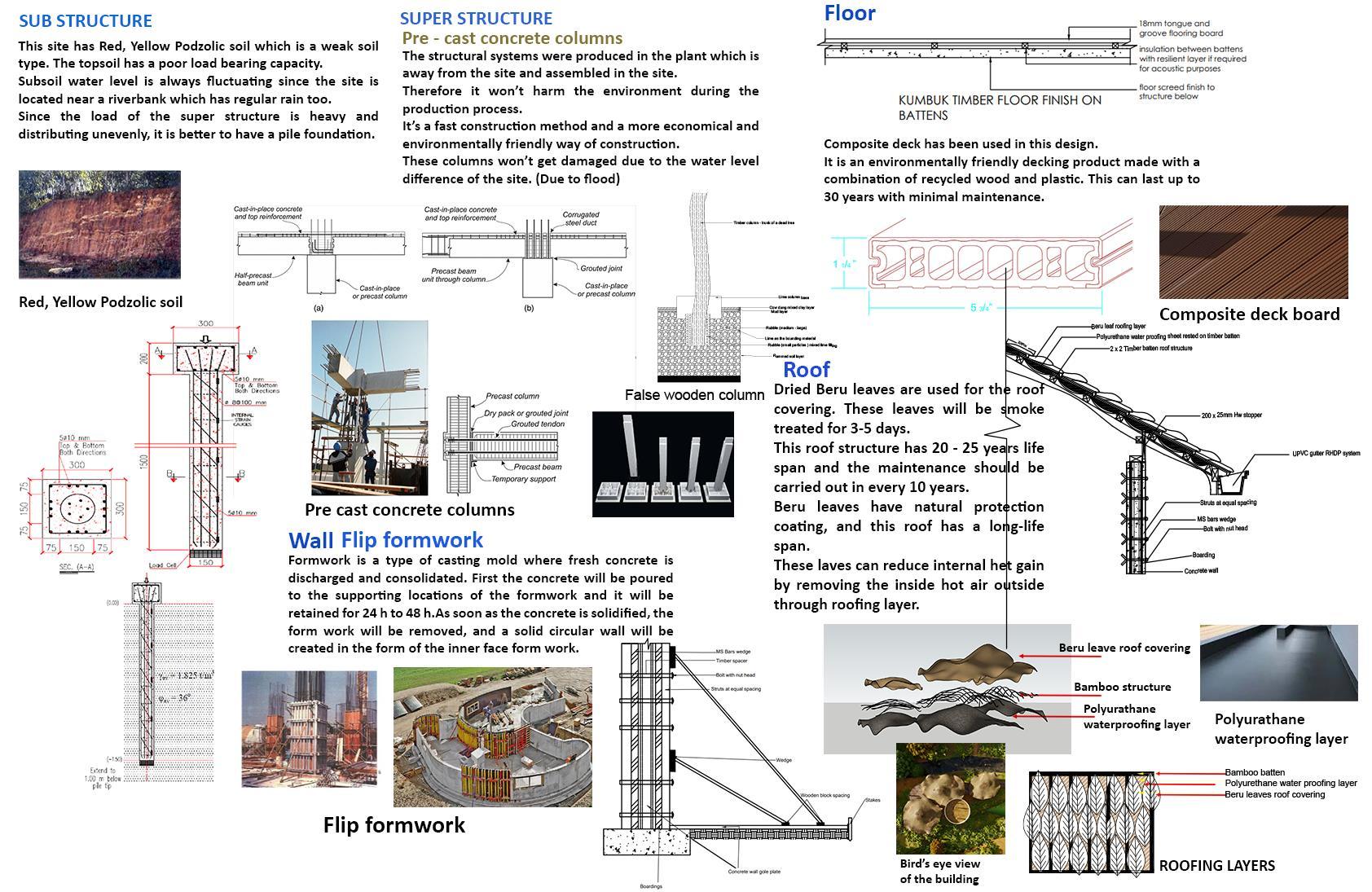
BUILDING STRUCTURE AND CONSTRUCTION DETAILS
STRUCTURE SUPER STRUCTURE FLOOR ROOF WALL FLIP FORMWORK Precast concrete columns 23 Viduni Pathirana 2022 Portfolio
SUB
MODEL
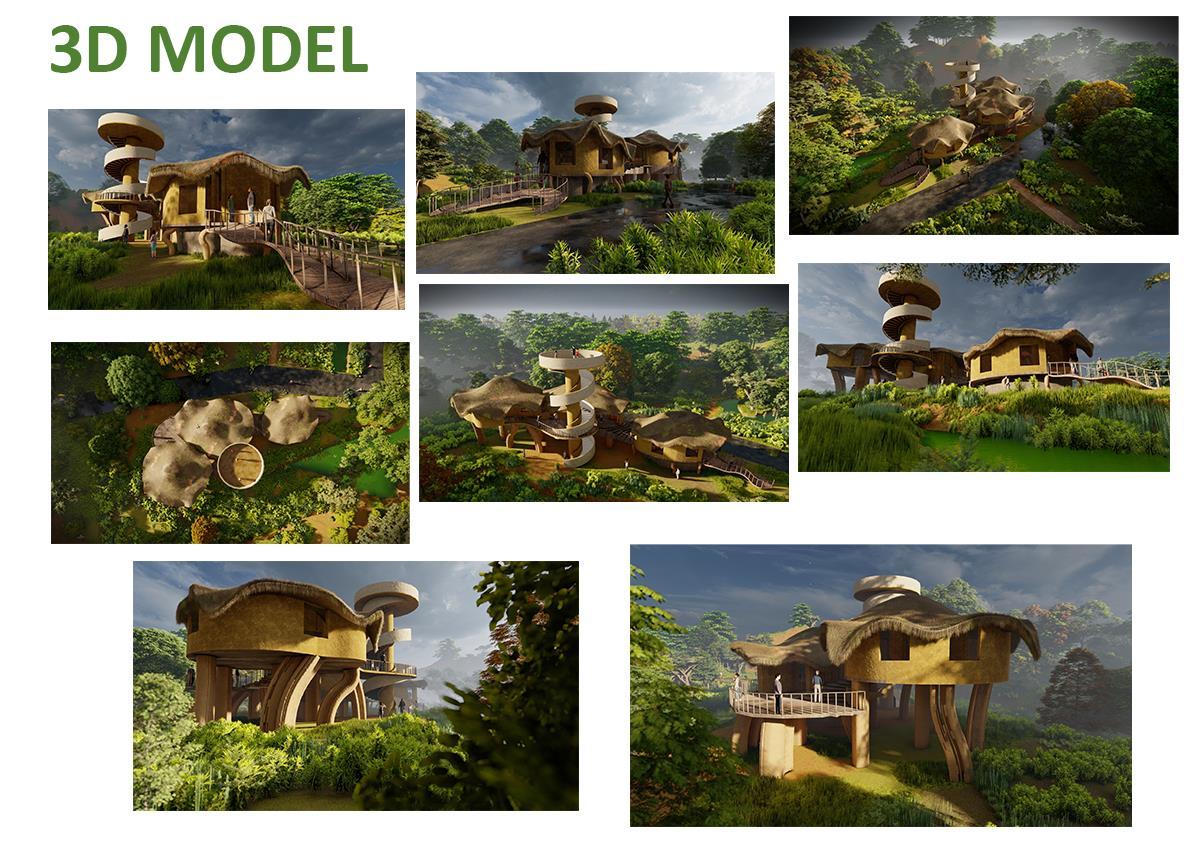
3D
24 Viduni Pathirana 2022 Portfolio
INTERIOR SPACES

25 Viduni Pathirana 2022 Portfolio
ORIGINATION PROJECT RESOLUTION MODULE
Project type Museum and a visitor information center facility
Site Location Kanneliya rain forest
Duration April 2022 May 2022 (Year 3)
Software Used Rhino AutoCAD Lumion
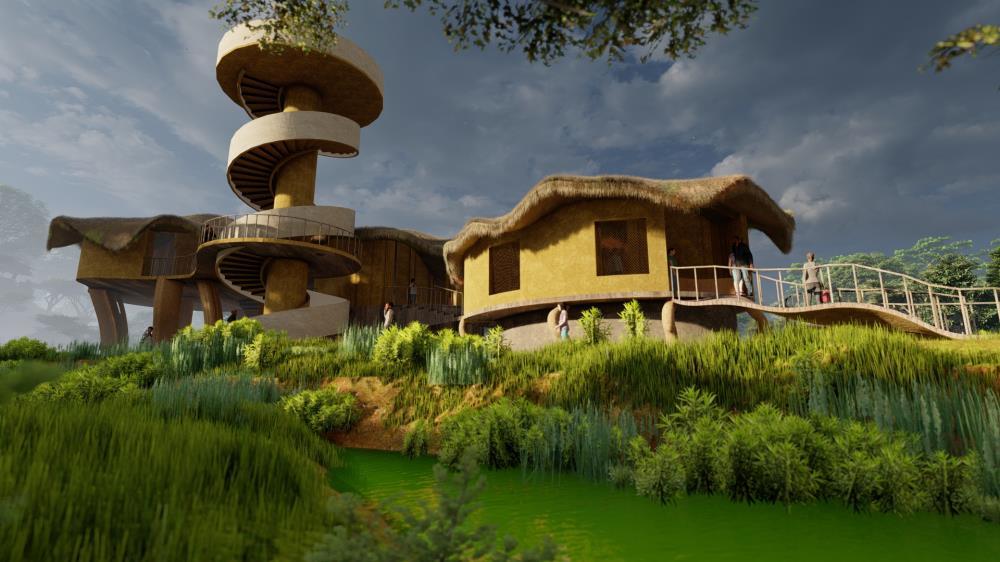
26 Viduni Pathirana 2022 Portfolio
PROJECT SUMMARY
The upmost concern in this design is to minimize the negative impact to the nature. Therefore, several environmentally sustainable strategies were made in this design, i.e., Usage of recycled materials, use of naturally abundant materials, easily using installation and construction methods which does not required heavy machineries.
Precast concrete columns, Beru leaf roof structure, Kumbuk timber floor, composite deck board were used in this design.
Reflection
New construction materials were studied during this module, especially the traditional roofing methods like Beru leaf roof structure, thatched roof structure etc. Also learned about how to turn abundant materials into a useful construction material.
Finally building construction process in highly sensitive eco system like Kanneliya was studied in this module.
2022 Portfolio Viduni Pathirana 27
SUSTAINABLE DESIGN
PASSIVE DESIGN STRATEGIES SUSTAINABLE STRATEGIES

28 Viduni Pathirana 2022 Portfolio
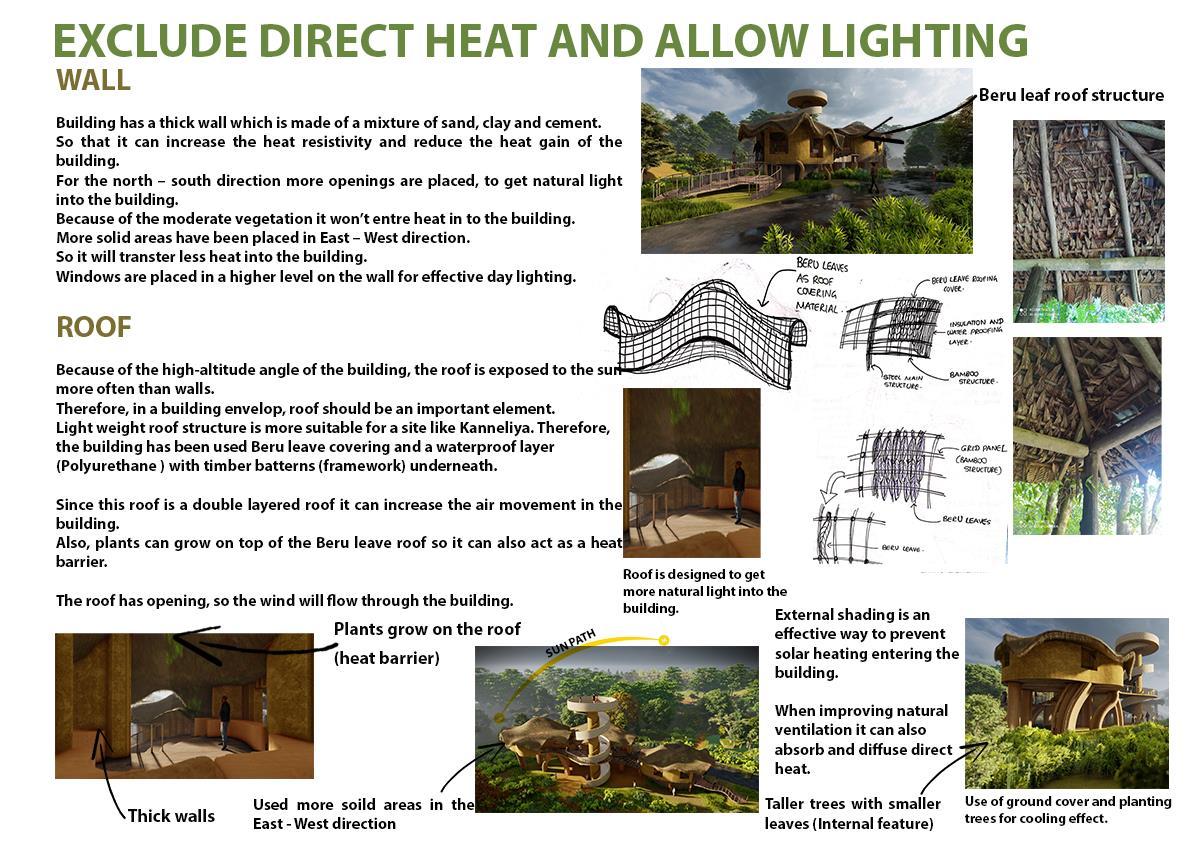
EXCLUDE DIRECT HEAT AND ALLOW LIGHTING WALL ROOF 29 Viduni Pathirana 2022 Portfolio

PROVIDE NATURAL VENTILATION 30 Viduni Pathirana 2022 Portfolio
USE OF ECO – FRIENDLY MATERIALS

WALL OPENING COLUMN
INTERIOR – FLOOR DECK AREA
ROOF
31 Viduni Pathirana 2022 Portfolio
MITIGATING THE ENVIRONMENTAL IMPACT

32 Viduni Pathirana 2022 Portfolio
ACCOUSTIC COMFORT
The refreshing sound of blue stream splashing when it moved through trees and hopped over the rocks will relief from stress. The sound of branched creaking, squirrels chattering, wind whistling around leaves, humming of insects, birds singing will be a sound therapy.
SOUND INSULATION METHODS.
Trees will absorb and deflect the sound. The immediate tree coverage near the building act as a noise barrier and it will reduce the unwanted noise level inside the building. More trees have been placed towards access road to reduce the sound level. So, this won’t cause any adverse health and environmental issue. Thick wall is designed for the building to decrease the internal noise level further. Thick wall and a green roof covering is used for the underground water pump unit. Since the forest density is high in near the pump room it will reduce, transferring the noise.
VISSUAL COMFORT
One of the major design considerations is to connect the building with the nature. So, it will create visual comfort to the human eye. It is also found that looking at green can enhance vision.


REAR VIEW
BIRD WATCHING DECK
33 Viduni Pathirana 2022 Portfolio
HEALTH AND SAFETY REQUIREMENT

34 Viduni Pathirana 2022 Portfolio
BUILDING STRUCTURE

SUB STRUCTURE
FOUNDATION
35 Viduni Pathirana 2022 Portfolio
SUPER STRUCTURE

COLUMNS- PRE – CAST CONCRETE COLUMNS WOODEN FALSE COLUMNS FALSE WOODEN COLUMN KUMBUK WOOD
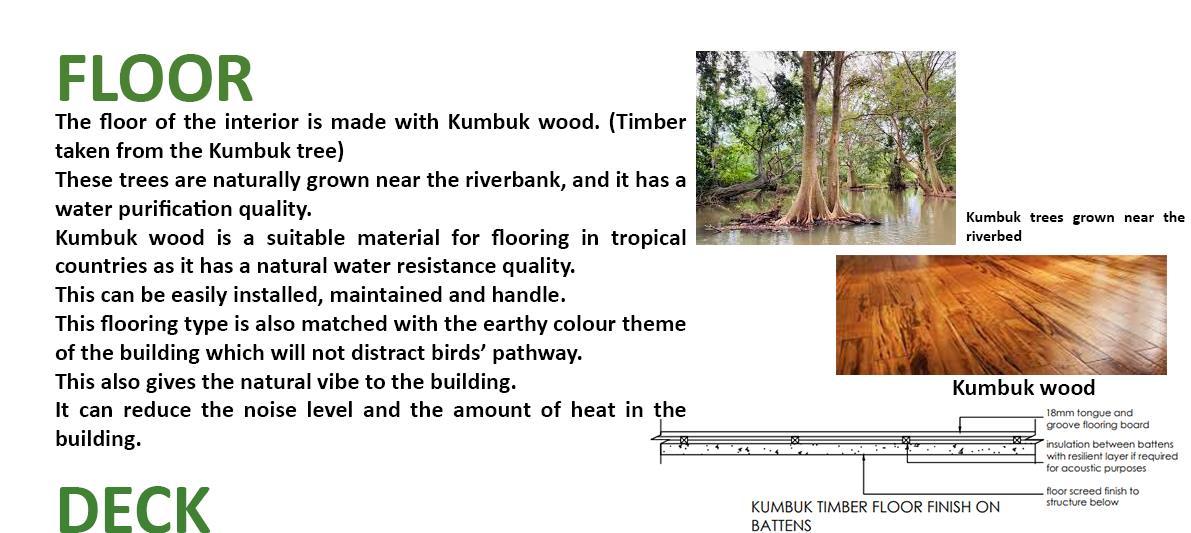
FLOOR 36 Viduni Pathirana 2022 Portfolio
ROOF


DECK
37 Viduni Pathirana 2022 Portfolio
FLIP FORM WORK
DETACHMENT OF THE FORM WORK
OTHER STRUCTURAL DETAILS OPENINGS


WALL
38 Viduni Pathirana 2022 Portfolio
RAINWATER HARVESTING SYSTEM
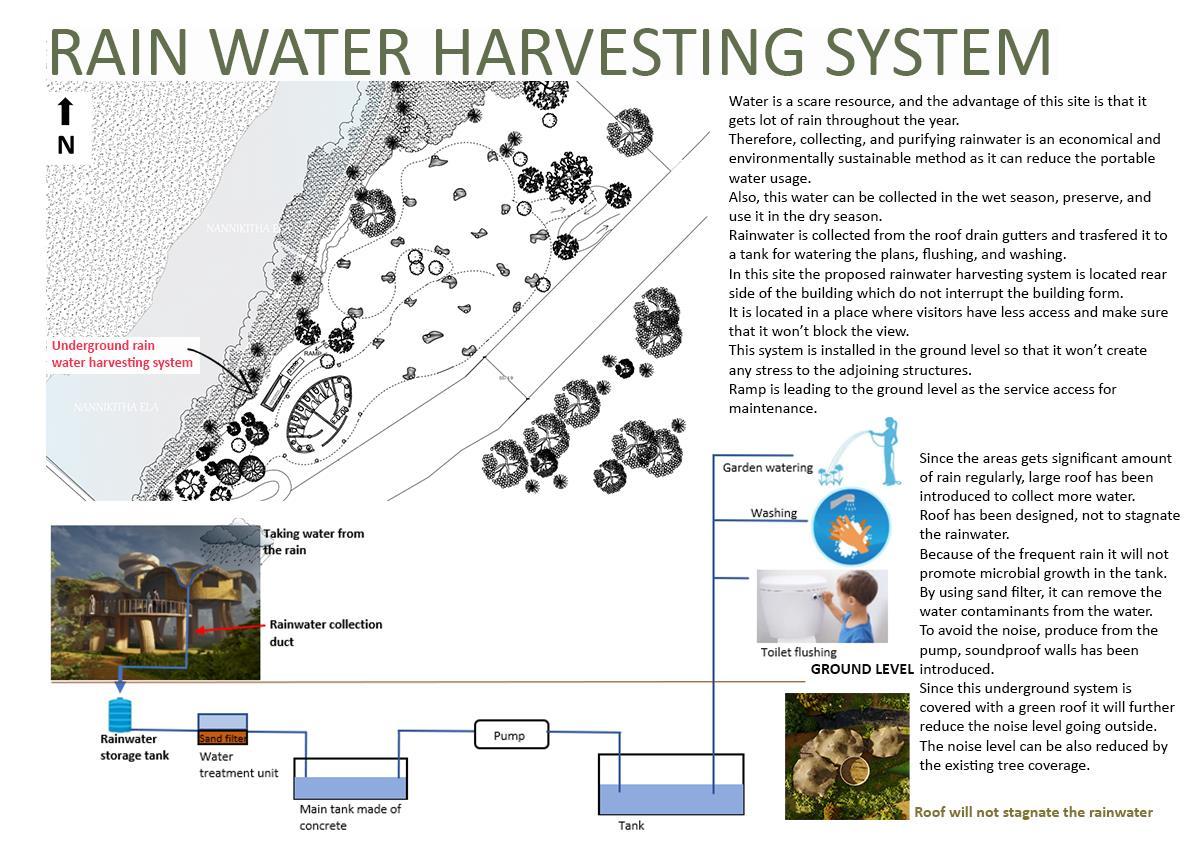
39 Viduni Pathirana 2022 Portfolio
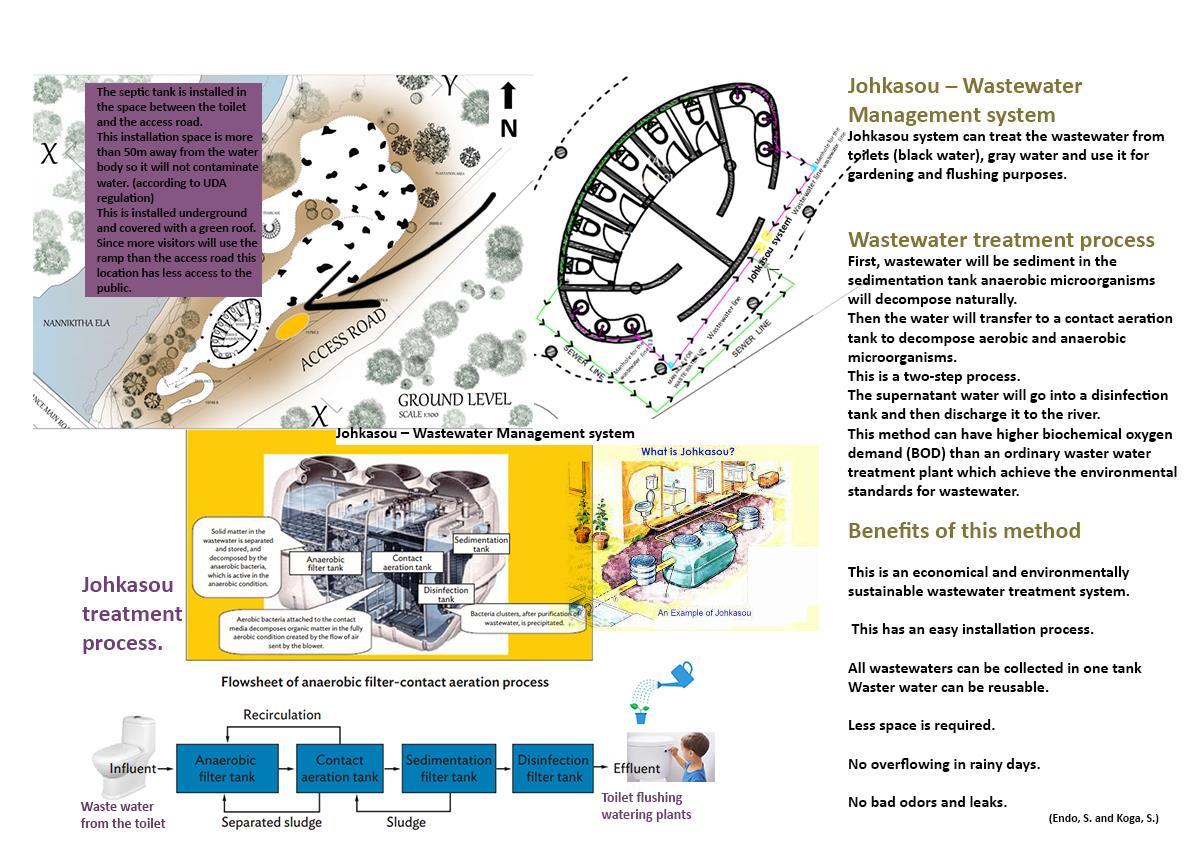
SYSTEM JOHKASOU – WASTEWATER MANAGEMENT SYSTEM WASTEWATER TREATMENT PROCESS BENEFITS OF THIS METHOD JOHKASOU TREATMENT PROCESS 40 Viduni Pathirana 2022 Portfolio
WASTEWATER
CDP RESEARCH
OFFICE DESIGN FOR EMPLOYEES' SATISFACTION: A STUDY ON STATE SECTOR OFFICES IN HOMAGAMA
Duration March 2022 May 2022 (Year3)
41 Viduni Pathirana 2022 Portfolio
PROJECT SUMMARY
The research was based on Homagama area, and the government employees in three offices were selected in this study. i.e., the District Secretariat Office (DS office), the Zonal Education Department (ZED) and the Medical Officer of Health (MOH office).
This research mainly discusses four components influencing the degree of employees’ satisfaction in office designs as building orientation, interior colour of the building, light, and ventilation methods. The degree of employees’ satisfaction based on the employees’ experience was evaluated by a self administered, structured questionnaire.
In this research, only the design related factors were considered. Throughout the research, a consistent amount of work has been assumed in data collection. It was hypothesized that employee satisfaction is dependent on two sets of factors. Those are factors that arise from office design, and management related factors. Employee satisfaction, and office designs that create the exact work environment, hold a strong relationship. This research aims to study the design strategies for creating sustainable, healthy interiors that can be adapted into offices to enhance employee satisfaction.
In this research, it has been found that the building which has used positive climatic responses with a sustainable built environment has higher employees’ satisfaction. Placing louvred windows towards the windward direction, designing long shady corridors and placing large openings are important positive climatic responses. It has been identified that lack of ventilation and unnecessary glare in the building are the most critical design problems identified in the offices studied in this research. Buildings which have not used passive design strategies have shown less employee satisfaction. Further, these buildings will increase the energy demand.
Finally, in the three selected offices, attention to passive design strategies were not optimal. There is a potential to improve passive design strategies for sustainability and employee’s satisfaction.
This paper was selected for the 13th International Conference on Sustainable Built Environment 2022.
42 Viduni Pathirana 2022 Portfolio
Homagama area is being developed as a TechCity with higher employable population. Since employees work eight hours per day at offices, they require a healthy workplace for their satisfaction and efficiency. The objective of this study is to investigate the office wellbeing of workers in Homagama with regard to the degree of employees’ satisfaction. The design components such as building orientation, interior colour, method and comfortability of light and ventilation of the office spaces were evaluated based on the information available in the literature. A field survey and a structured interview was conducted among randomly selected employees in three selected state offices. The data was analyzed in relation to the level of satisfaction against design. According to the literature, light coloured interior and climatic responsive buildings have more employee satisfaction. Two of the three buildings have used mechanical systems to light up and ventilation. Passive design strategies have rarely been used. However, the office design with highest satisfaction has applied positive climatic responses. It has been identified that lack of ventilation and excessive glare in the building are the most critical design problems which need to be improved in these offices. It is concluded that the design of these offices has not specifically considered the health and wellbeing of the employees. Architectural design of office spaces must be upgraded using the principles and the strategies of passive design which can improve office wellbeing of the employees, their efficiency and reduce the energy demand. It will contribute to create user friendly, energy efficient and environmentally responsive, sustainable healthy workplaces.
Keywords: Employees’ satisfaction; Subtle colour; Artificial lighting; Cognitive function
43 Viduni Pathirana 2022 Portfolio
ABSTRACT
COMPREHENSIVE DESIGN PROJECT WELLNESS CENTER IN HOMAGAMA

Project type wellness center Site Location Homagama
Duration April 2022 August 2022 (Year3)
Software Used Sketchup AutoCAD Lumion
44 Viduni Pathirana 2022 Portfolio
PROJECT SUMMARY
The project is to design a wellness center in Homagama TechCity to improve the health and wellbeing of the people living in that area. This will in turn benefit the society at large. There is a significant youth population in this area than the other age groups. Therefore, the main objective in this design is to focus on the increasing youth population and to address their physical and mental health issues.
The site is located along with the Dampe Pitipana main road which has less traffic congestion and easy access to many institutes. There is a paddy field next to the site and the village vibe has been maintained in this highly populated residential area. These features make it an ideal place to to establish a wellness center in this area. When Homagama is transformed into a tech city many factors have affected the mental and physical wellbeing of people. Many are engaged in sedentary jobs which requires less physical activity due to the workload and as a habit they will be confined to one workplace for a long time. When people continuously engage in work related activities it will cause the instability of physical and mental health due to workplace stress and the monotony. Therefore, there is a requirement of spaces which will break the monotonous routine and rejuvenate the society at large. This will gradually help people to prepare themselves to bare any pressure that has been created through the busy society.
Therefore, the proposed wellness center will be a spontaneous rection to the existing situation. This will be a place where people can relax and restore their mindset on daily basis to withstand any stressful circumstances. This will happen gradually and ends up creating mindfulness.
It has been identified that if a person is in a state of mindfulness, he can feel the deeper rhythms of the nature. Therefore, the design should be in harmony with nature. This can be achieved by providing the spirit of the nature into the design. Zen Buddhism principles also emphasize if a person is connecting with the nature, they can create a free mindset by restricting the contacts with outside world. By providing a serene atmosphere one can direct the mind in to silence and focus.
Concept of this design is “rhythm to break the monotony”. The design will be a place where people can get rid of their monotonous routine and add rhythm to their life. It will also develop a peaceful mind to face any challenge in the future. “Lub - Dub” is the inspiration of this design. Lub- Dub are two sounds heard during each heartbeat. This rhythm will depend on the life of the people.
According to the findings it can be concluded that mental and physical instability will be a critical problem in Homagama society in near future. Therefore, this wellness center will help to improve the mental and physical health of the society at large.
45 Viduni Pathirana 2022 Portfolio
WELLNESS
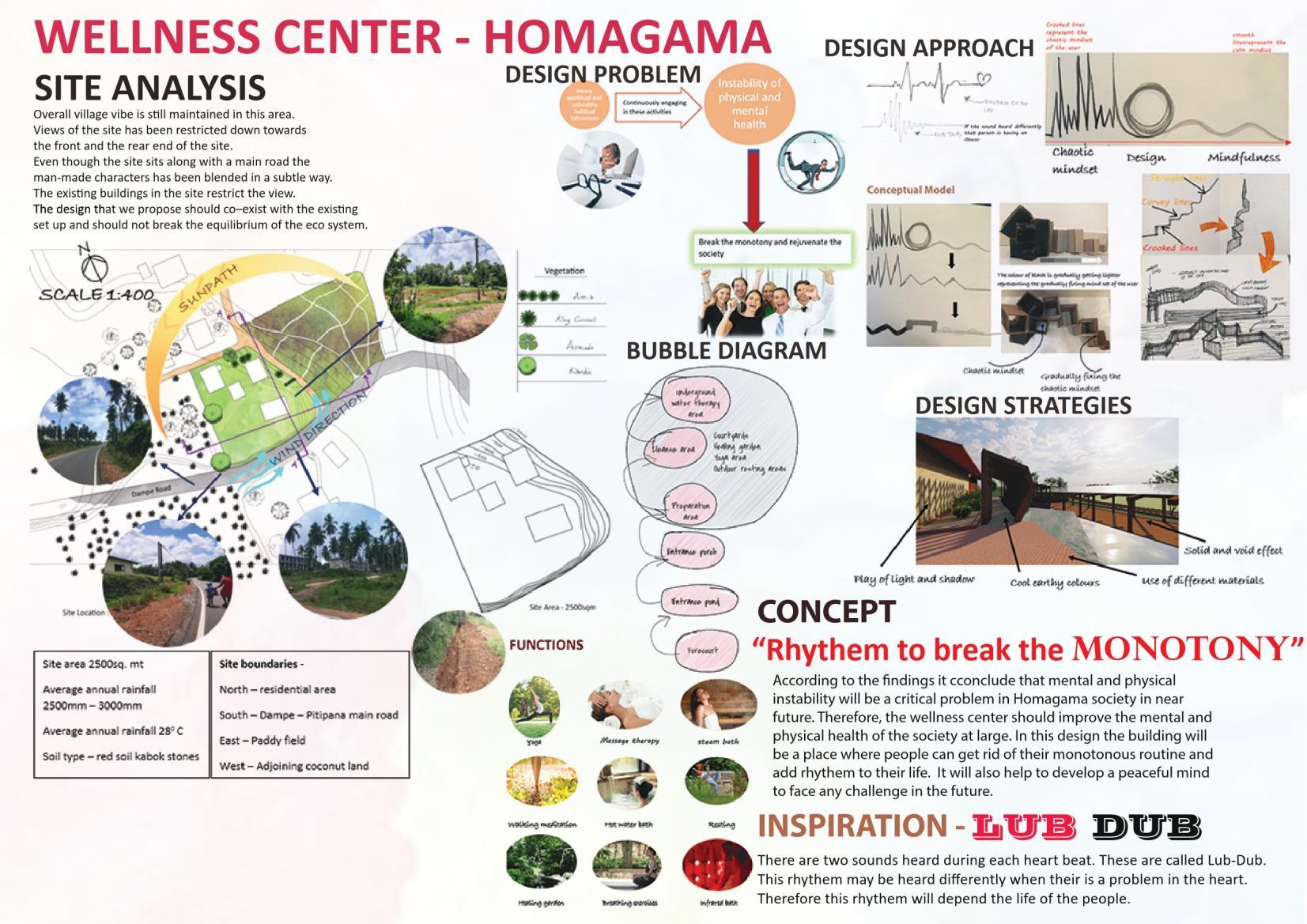
CENTER –
SITE ANALYSIS DESIGN PROBLEM DESIGN APPROACH DESIGN STRATEGIES BUBBLE DIAGRAM CONCEPT RHYTHEM TO BREAK THE ‘MONOTONY’ INSPIRATION – LUB DUB FUNCTIONS Not to scale 46 Viduni Pathirana 2022 Portfolio
HOMAGAMA
SOLUTION
EXISTING CONTEXT
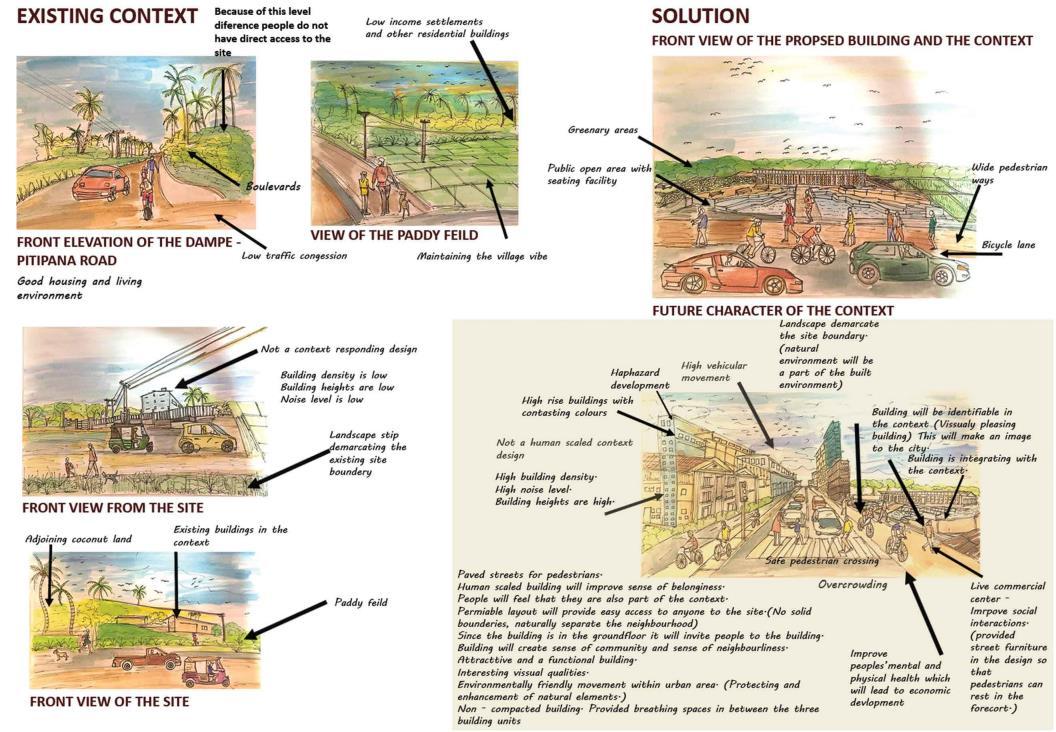
47 Viduni Pathirana 2022 Portfolio
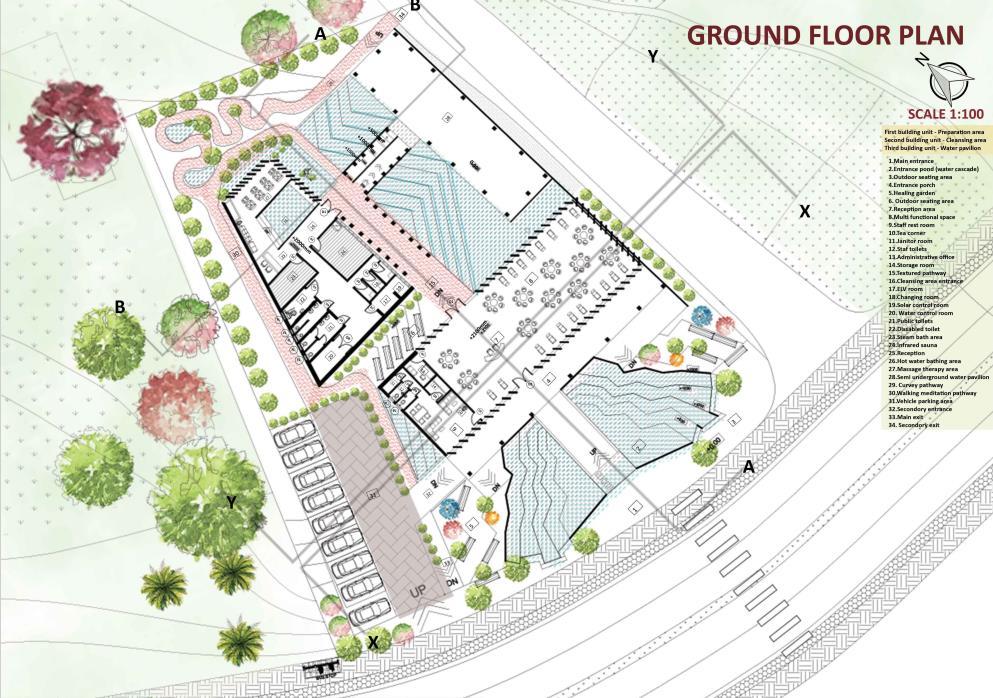
Not to scale 48 Viduni Pathirana 2022 Portfolio
GROUND FLOOR PLAN
ROOF PLAN
WASTEWATER MANAGEMENT SYSTEM
COLUMN PLAN

SERVICES
Not to scale 49 Viduni Pathirana 2022 Portfolio

FRONT ELEVATION REAR ELEVATION SIDE ELEVATION SIDE ELEVATION Not to scale 50 Viduni Pathirana 2022 Portfolio
Y-Y
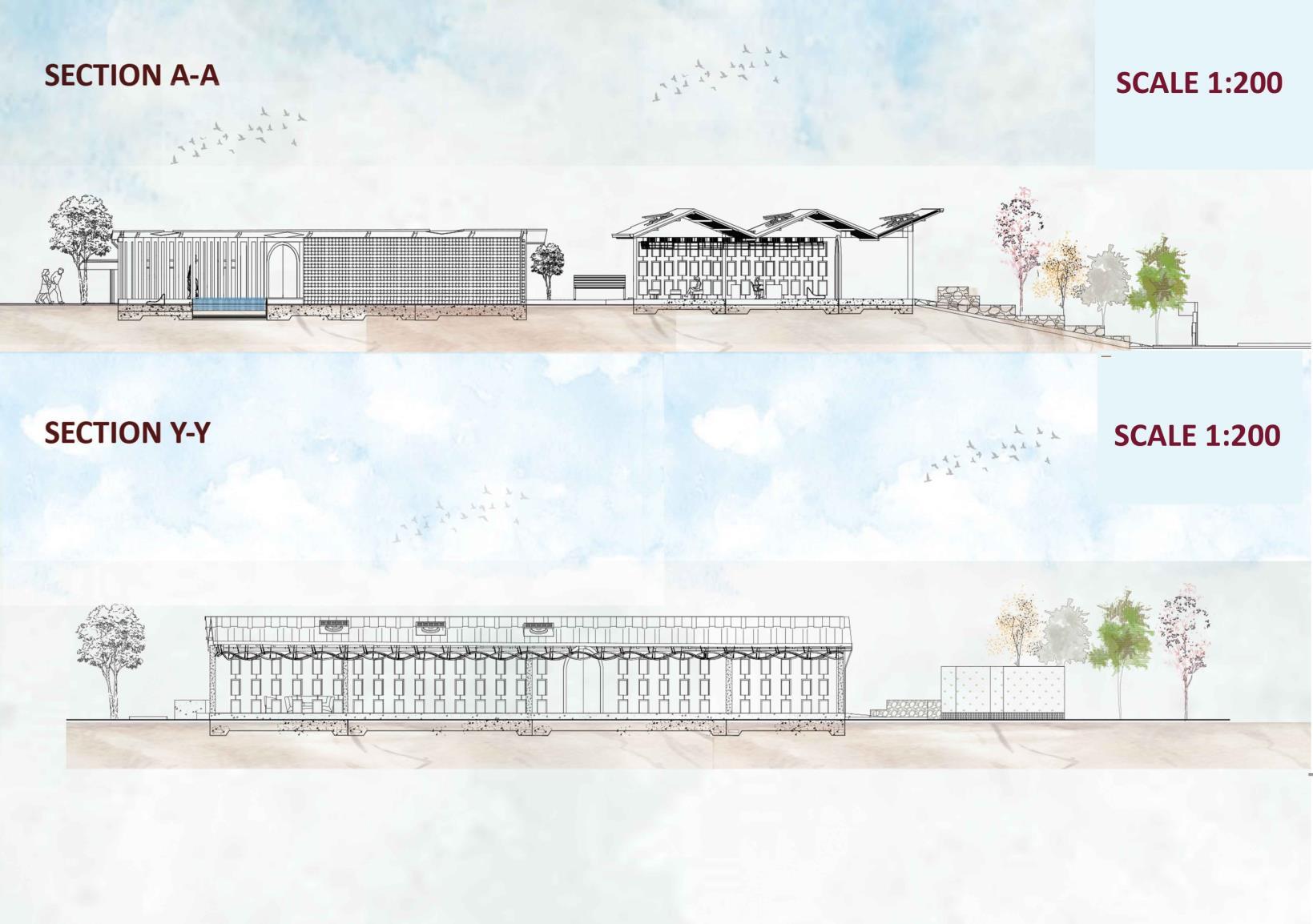
Not
Not
51 Viduni Pathirana 2022 Portfolio
to scale
to scale SECTION A-A SECTION

Not
52 Viduni Pathirana 2022 Portfolio
to scale DETAILED SECTION B-B
SECTION X-X
CLIMATIC RESPONSIVE STRATEGIES
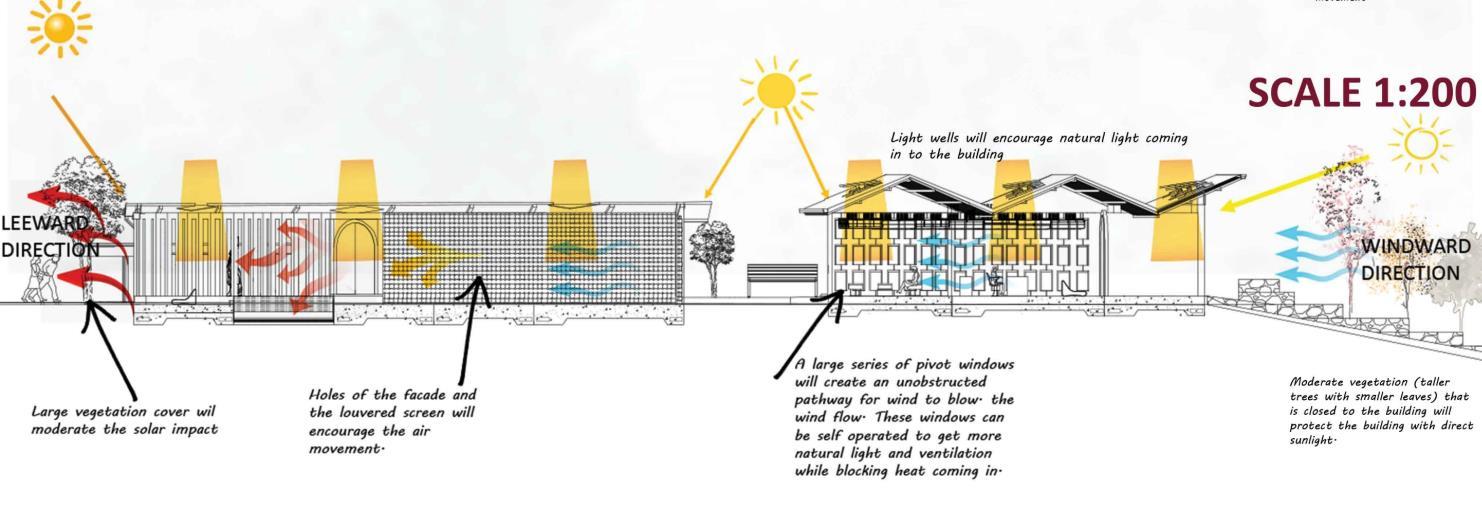
Not to scale

Cleansing area wind allow through the louvered panel screen. Water feature will also reduce the indoor heat gain.
Water pavilion – This space will allow natural ventilation while reducing the heat through evaporation.
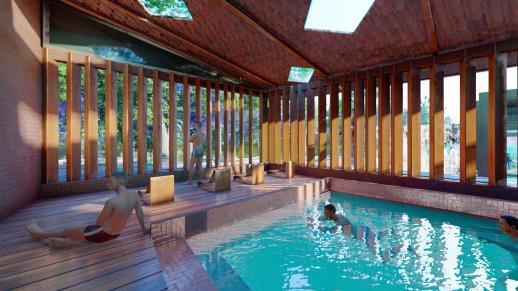


Not to scale
53 Viduni Pathirana 2022 Portfolio
STRUCTURAL DETAILS LOAD TRANSFERING SECTION
PLANTING DETAIL

MATERIAL USAGE
54 Viduni Pathirana 2022 Portfolio
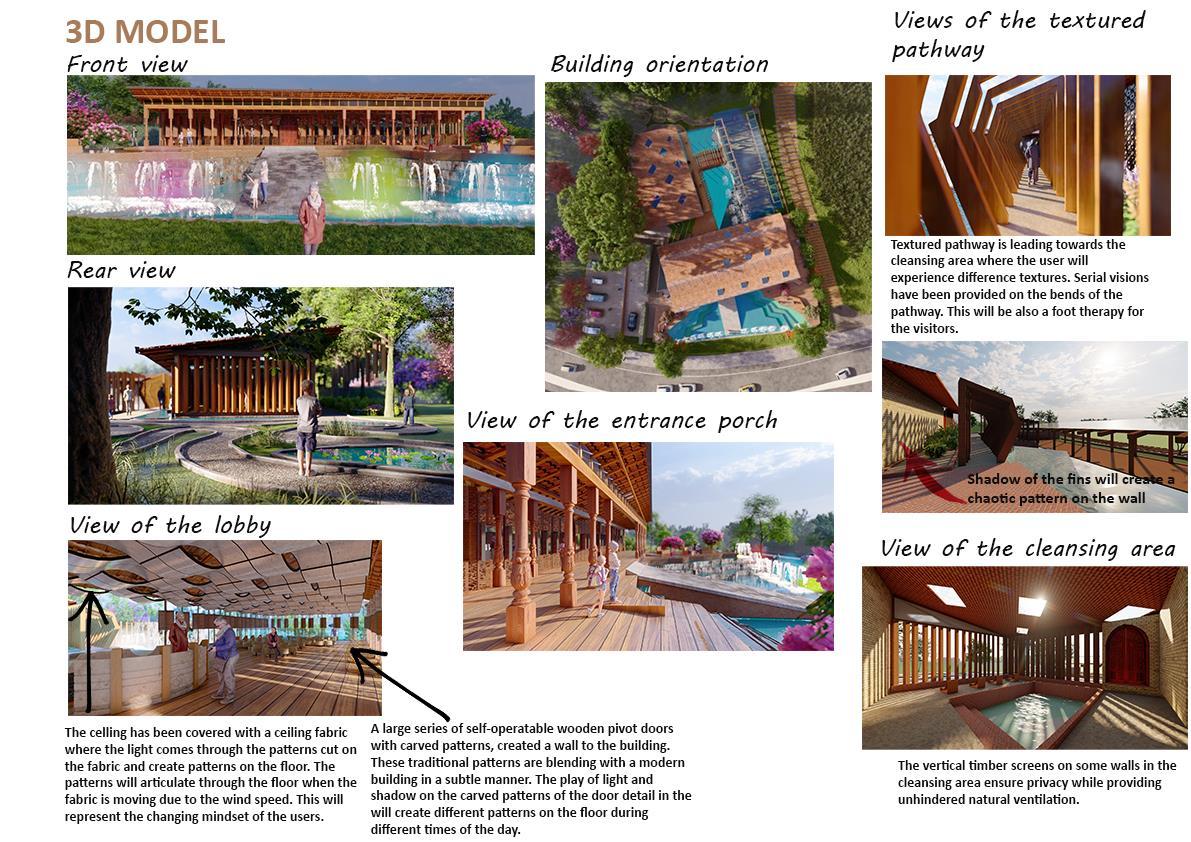
3D
55 Viduni Pathirana 2022 Portfolio
MODEL
3D MODEL

56 Viduni Pathirana 2022 Portfolio
COMPREHENSICE DESIGN PROJECT TECHNICAL RESOLUTION MODULE
Project type wellness center
Site Location Homagama
Duration Jun 2022 August 2022 (Year3)
Software Used Sketchup

AutoCAD
Lumion
57 Viduni Pathirana 2022 Portfolio
PROJECT SUMMARY
The utmost concern in this project is to minimize the negative impact to the nature while providing a relaxed, calm environment for the users.
This report includes environmentally sustainable strategies which were made in this design, such as usage of recycled materials, usage of naturally abundant materials, usage of re- used materials etc.
It can conclude that this design has been achieved the goal of environmental sustainability through the above-mentioned strategies while breaking the monotonous routine of the users and connect them with the nature.
58 Viduni Pathirana 2022 Portfolio
BUILDING ORIENTATION

The holes between the ceiling and the roof will encourage air movement.

Windows have been placed in a higher level for effective day lighting
Higher ceiling will transfer less heat to the users
Skylight for effective daylighting
Roof eaves will enable solar access and provide shade


More openings have been placed to the North South direction to absorb least heat
Self operatable pivot doors can be turn according to avoid heat.
59 Viduni Pathirana 2022 Portfolio
CLIMATE RESPONSIVE STRATEGIES BUILDING ORIENTATION
PASSIVE DESIGN STRATEGIES
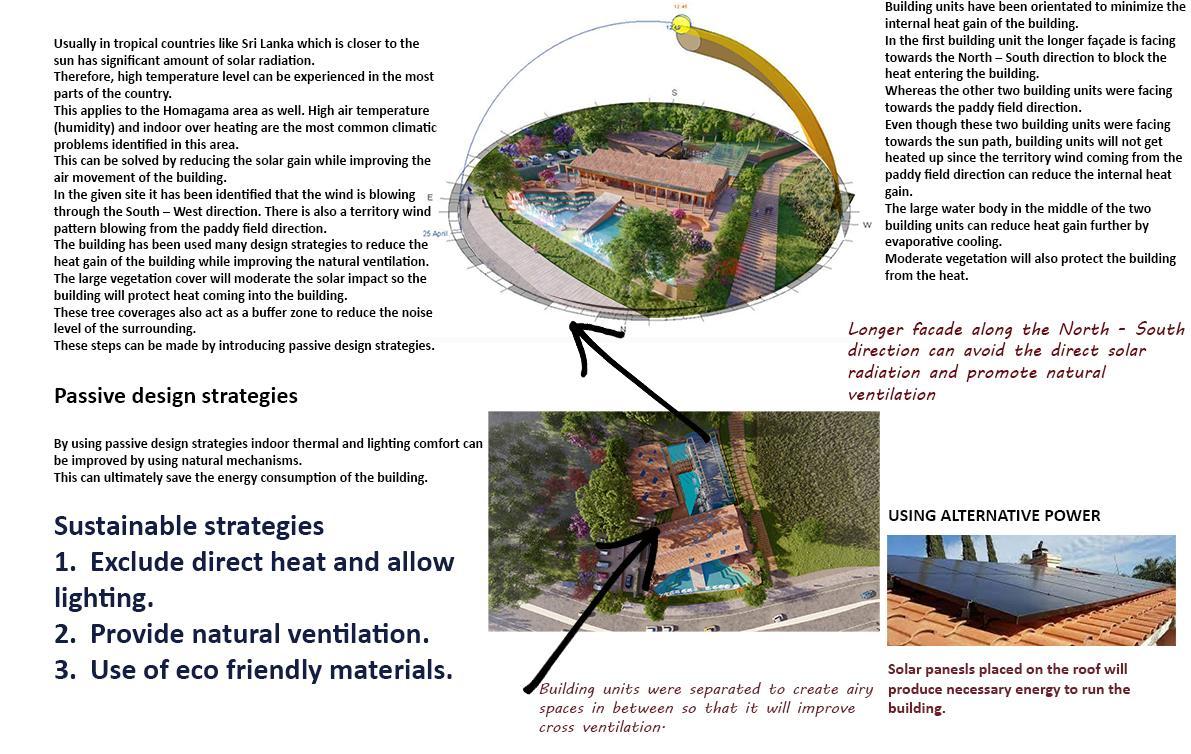
60 Viduni Pathirana 2022 Portfolio
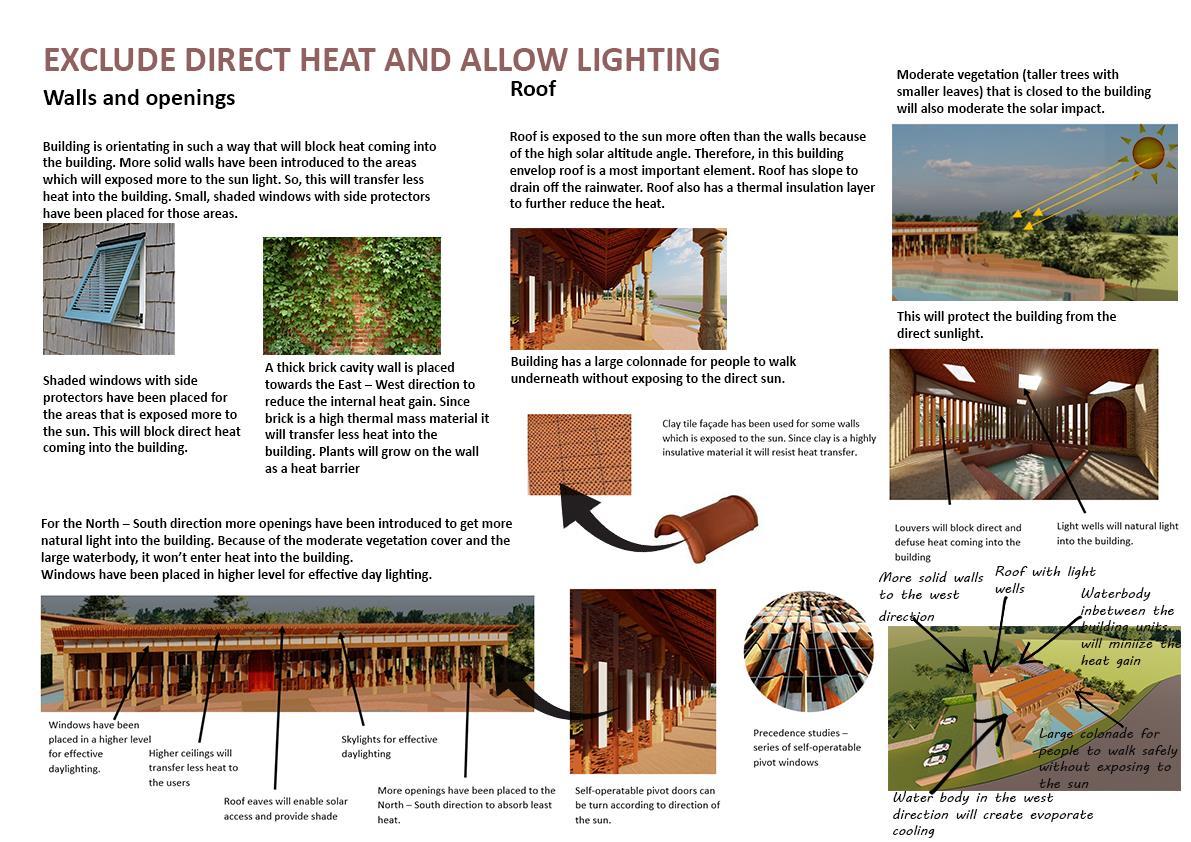
EXCLUDE DIRECT HEAT AND ALLOW LIGHTING
61 Viduni Pathirana 2022 Portfolio
WALLS AND OPENINGS ROOF
NATURAL VENTILATION
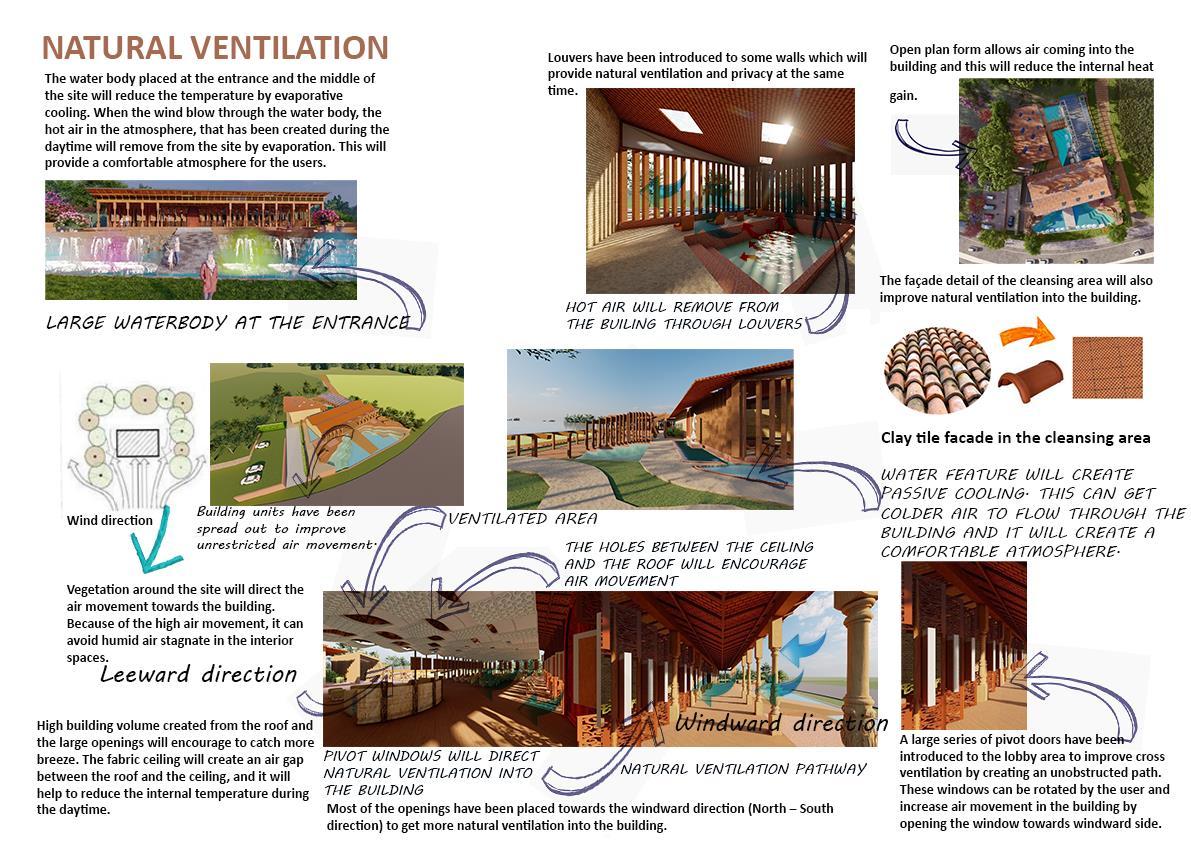
62 Viduni Pathirana 2022 Portfolio

WALL COLUMN FLOOR DECK ROOF OPENINGS 63 Viduni Pathirana 2022 Portfolio
USE OF ECO – FRIENDLY MATERIALS
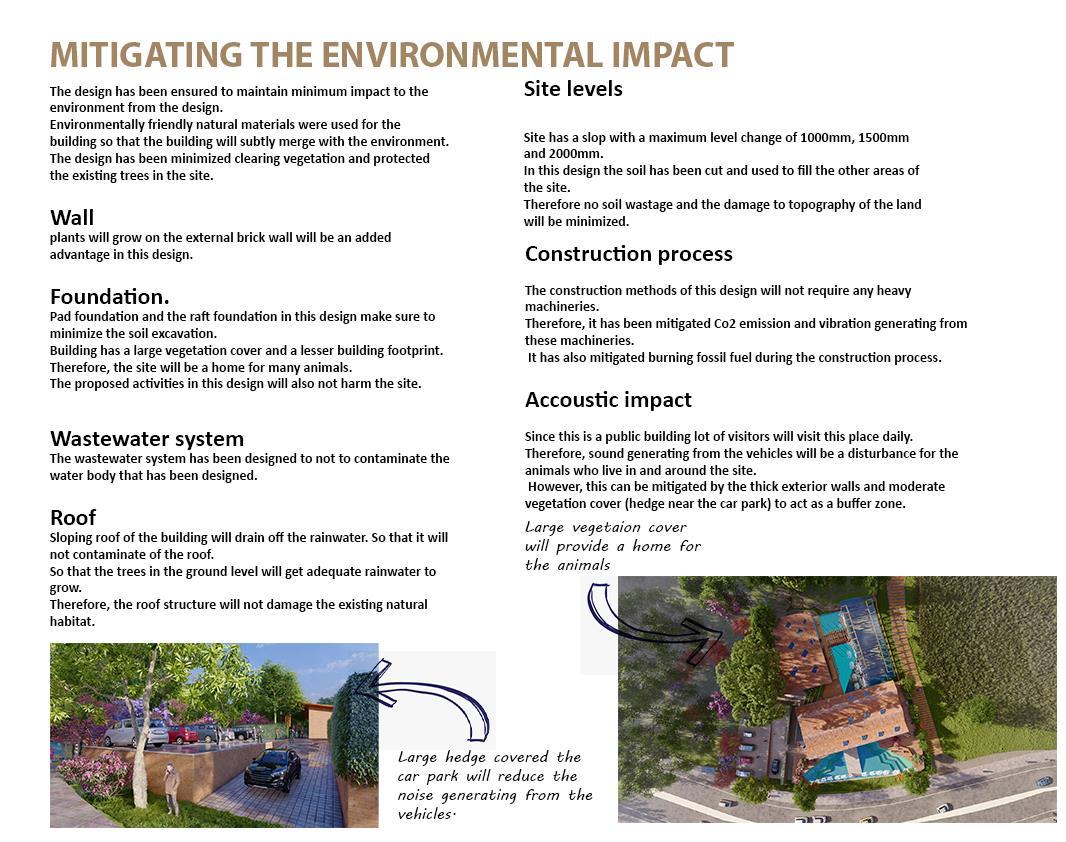
64 Viduni Pathirana 2022 Portfolio
MITIGATING THE ENVIRONMENTAL IMPACT WALL FOUNDATION WASTEWATER SYSTEM ROOF SITE LEVELS CONSTRUCTION PROCESS ACCOUSTIC IMPACT

ACCOUSTIC COMFORT VISSUAL COMFORT BUILDING VIEWS 65 Viduni Pathirana 2022 Portfolio
BUILDING STRUCTURE
SUB STRCUTURE
RAFT FOUNDATION – FOR THE WATER THERAPY AREA (MAIN SPACE)
CONSTRCUTION STEPS FOR THE RAFT FOUNDATION COLUMN PLAN

66 Viduni Pathirana 2022 Portfolio
STRUCTURE
GLULAM CONSTRUCTION PROCESS
PROPERTIES OF GLULAM

SUPER
COLUMNS
67 Viduni Pathirana 2022 Portfolio
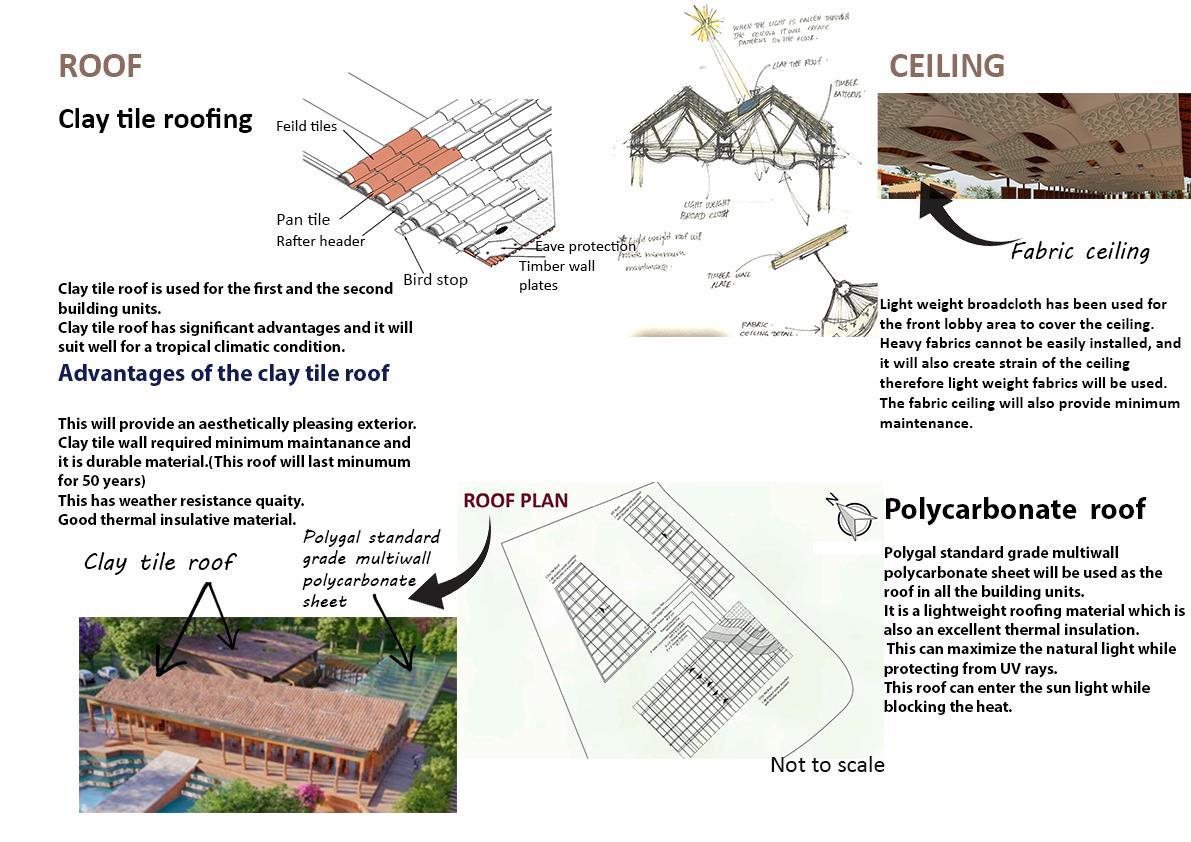
ROOF
68 Viduni Pathirana 2022 Portfolio
CEILING
OTHER STRUCTURAL DETAILS
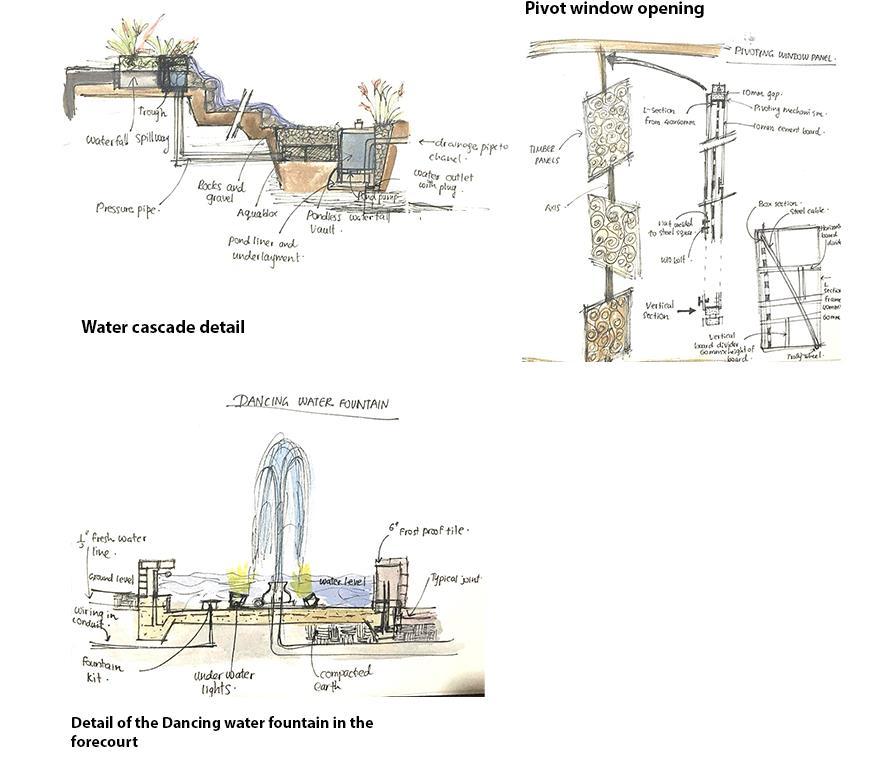
PIVOT WINDOW OPENING
WATER CASCADE DETAIL
DETAIL OF THE DANCING WATER FOUNTAIN INFRONT OF THE FORECOURT
FLOOR OF THE WATER THERAPY AREA

69 Viduni Pathirana 2022 Portfolio
RAINWATER HARVESTING SYSTEM

70 Viduni Pathirana 2022 Portfolio
WASTEWATER SYSTEM

JOHKASOU – WASTEWATER MANAGEMENT SYSTEM JOHKASOU – WASTEWATER MANAGEMENT SYSTEM WASTEWATER TREATMENT PROCESS BENEFITS OF THIS METHOD JOHKASOU TREATMENT PROCESS 71 Viduni Pathirana 2022 Portfolio
COMPREHENSICE DESIGN PROJECT TECHNOLOGY AND PRACTICE MODULE
Duration April 2022 August 2022 (Year3)
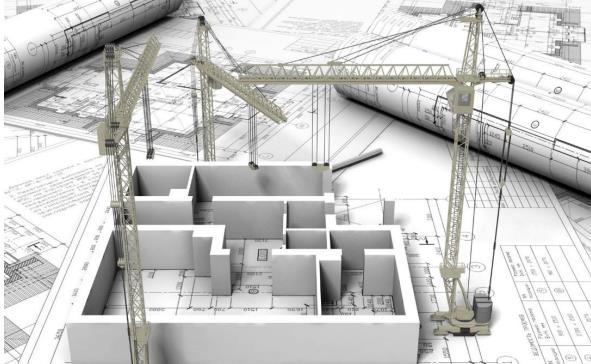
72 Viduni Pathirana 2022 Portfolio
PROJECT SUMMARY
Under the technology and practice module two reports were completed
1. Profession and practice report
2. CDP technical resolution report
In the profession and practice report, initial cost estimation of the comprehensive design project, interviewing an architect, cover letter and CV were submitted.
REFLECTION:
In this module the role of an architect and the quantity surveyor was analyzed Even a single detail of the design matters when it comes to the cost estimation Therefore, it is necessary to do the interior at the planning stage according to the client’s budget.
Architecture should reflect the timeline of the design and it should be context related. Different shapes, lines, colours, composition, light and shadow, can make a huge impact in the mindset of the user
Finally, this module gave the overall knowledge of the industry and documentary which will be needed in seeking internship and job opputunities.
73 Viduni Pathirana 2022 Portfolio
INITIAL COST ESTIMATE

Cost plan Project title: Proposed wellness center at Homagama
Conclusion:
It can be concluded that the estimated cost for this building is quite expensive because of the prevailing situation of the country. (The values were taken from the current price in the market therefore there the price may be differed.) In this design all the building units are single storied, and the building footprint is smaller compared to the landscape area. The overall cost of the building can be reduced if the building is designed on the existing site without excavating. Also, by moving trees from an abundant site and replanting in the site can reduce some extra cost in this design. Precast concrete has been used for certain areas to reduce the machinery cost. Building has used minimum windows since the façade is acting as a boundary as well as an opening. This can also reduce the expense of the building. This building is designed according to the position of the trees and used minimum footprint to reduce the construction cost. Finally, this cost estimate analysis shows that the selected materials and construction methods are economically feasible.
74 Viduni Pathirana 2022 Portfolio
Introduction
At present Arch. Nuwan Premarathna is a charted architect, a lecturer who continues his profession and practice by taking selected small scale projects. He is more focused on robustness of the material in his designs. He strongly believes that if the material represents the harness that would stand strongly in the context. His message for the future generation is to be humble to listen to the comments given by the laborers as it can gain lot of knowledge.
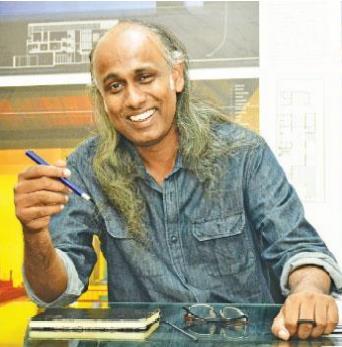
Practice and projects
Gatrons’ cape hotel
Ahangama
This is a five-star luxury boutique hotel located in Ahangama southern coast Sri Lanka. The orientation has been able to capture the natural wind to the design such that the internal heat gain during the daytime is reduced.


The linear pool creates an axis towards the sea to focus the view more. This linear water body directing to the sea creates a soaring backdrop. Visitors can enjoy the framed the view of the sunset reflect into the sea through columns and fins. The central atrium in this design is used as a cooling strategy.
Rooms have the views from both sides to transform the mindset of the guest while enjoying the soothing wind blowing from the adjacent rubber estate. This will give ample of cross ventilation while providing undisturbed views.
 Guru beach resort Tangalle Gartons’ cape hotel Ahangama
Archt. Nuwan Premarathna
A REPORT BASED ON THE INTERVIEW WITH ARCHT. NUWAN HARENDRA PREMARATHNA
Guru beach resort Tangalle Gartons’ cape hotel Ahangama
Archt. Nuwan Premarathna
A REPORT BASED ON THE INTERVIEW WITH ARCHT. NUWAN HARENDRA PREMARATHNA
75 Viduni Pathirana 2022 Portfolio
Gartons’ cape hotel Ahangama
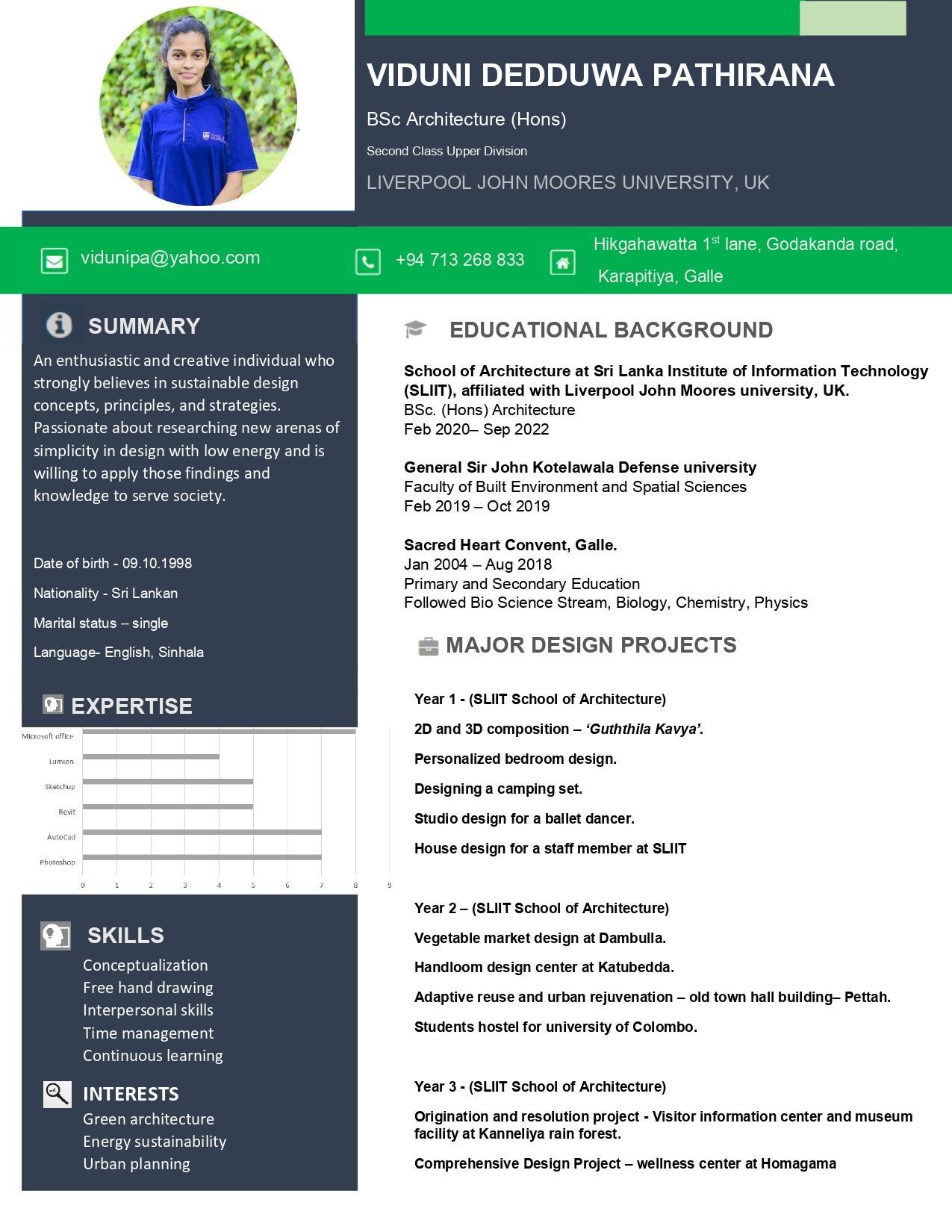
76 Viduni Pathirana 2022 Portfolio
CV AND THE COVER LETTER

77 Viduni Pathirana 2022 Portfolio

78 Viduni Pathirana 2022 Portfolio

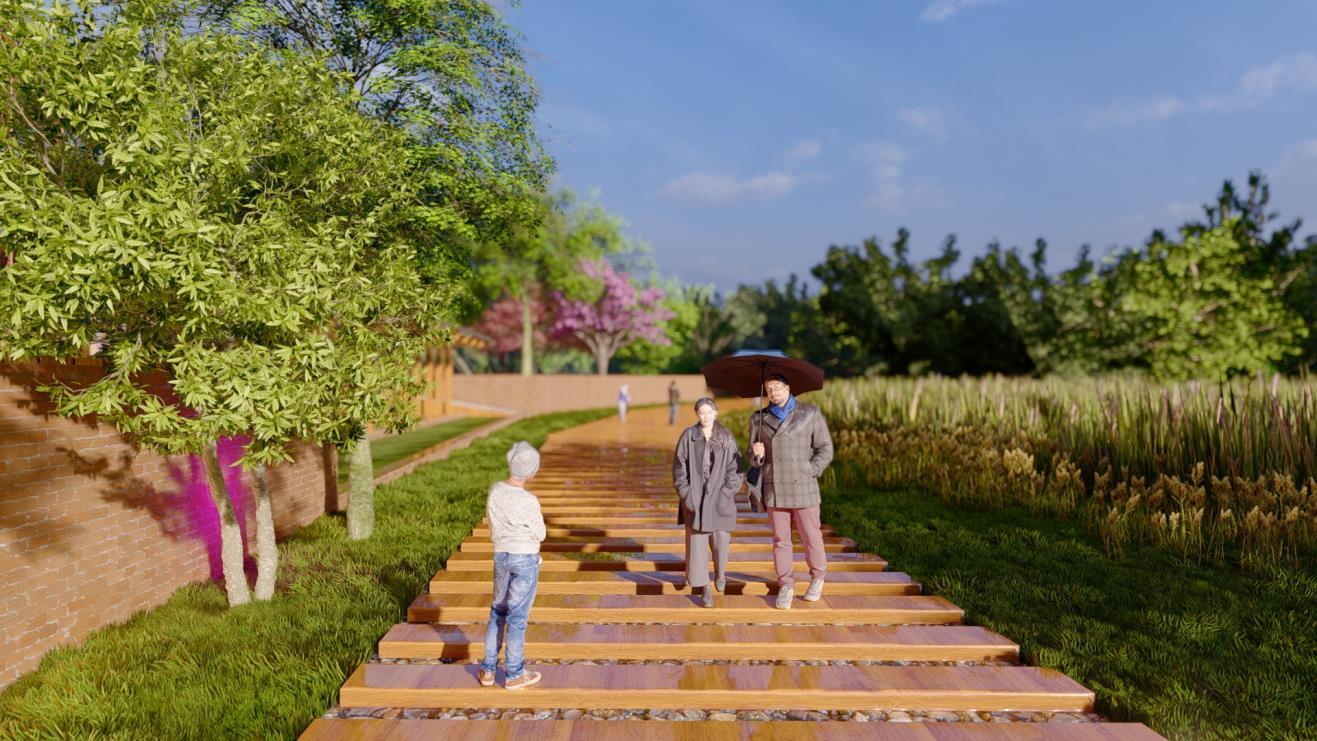

























































































 Guru beach resort Tangalle Gartons’ cape hotel Ahangama
Archt. Nuwan Premarathna
A REPORT BASED ON THE INTERVIEW WITH ARCHT. NUWAN HARENDRA PREMARATHNA
Guru beach resort Tangalle Gartons’ cape hotel Ahangama
Archt. Nuwan Premarathna
A REPORT BASED ON THE INTERVIEW WITH ARCHT. NUWAN HARENDRA PREMARATHNA



