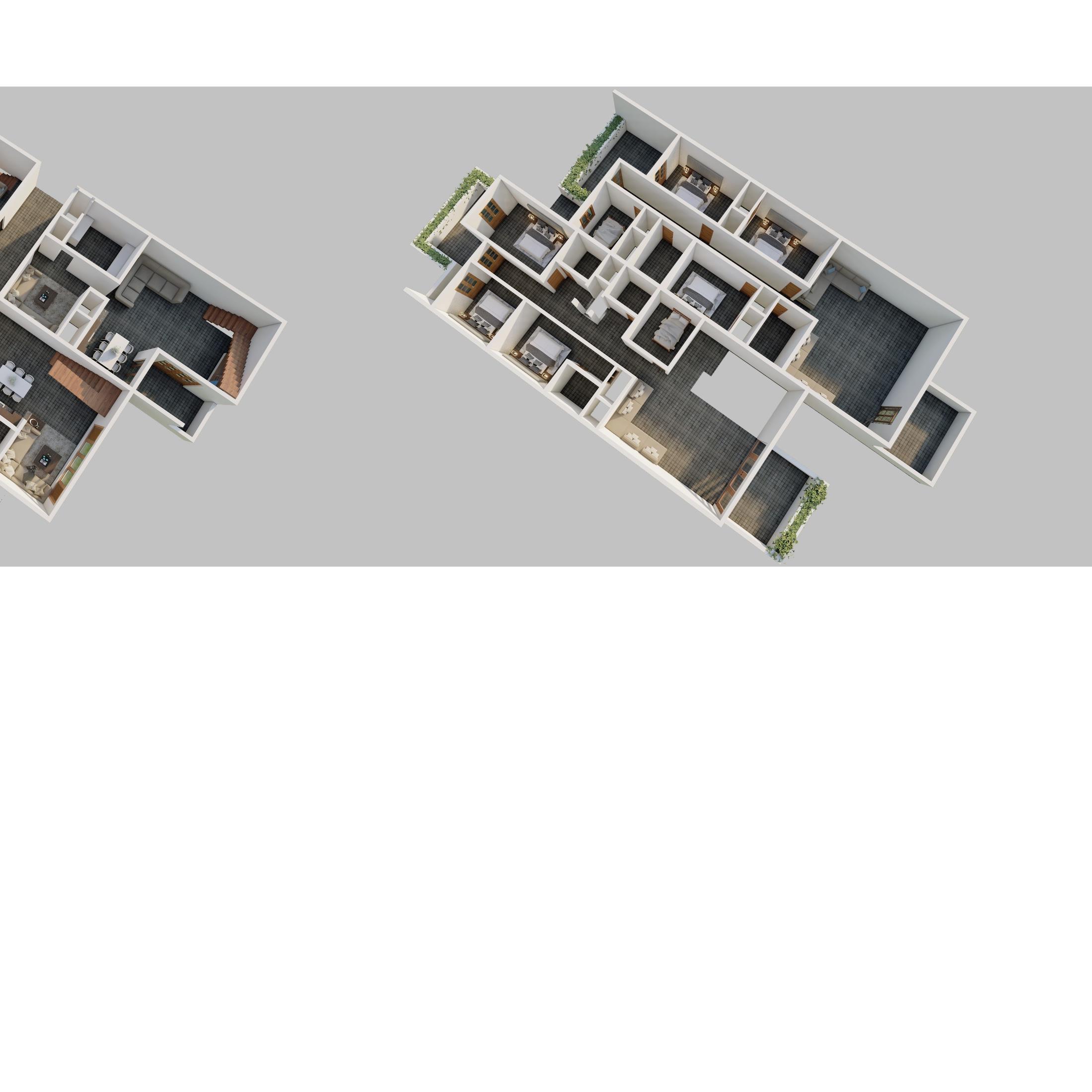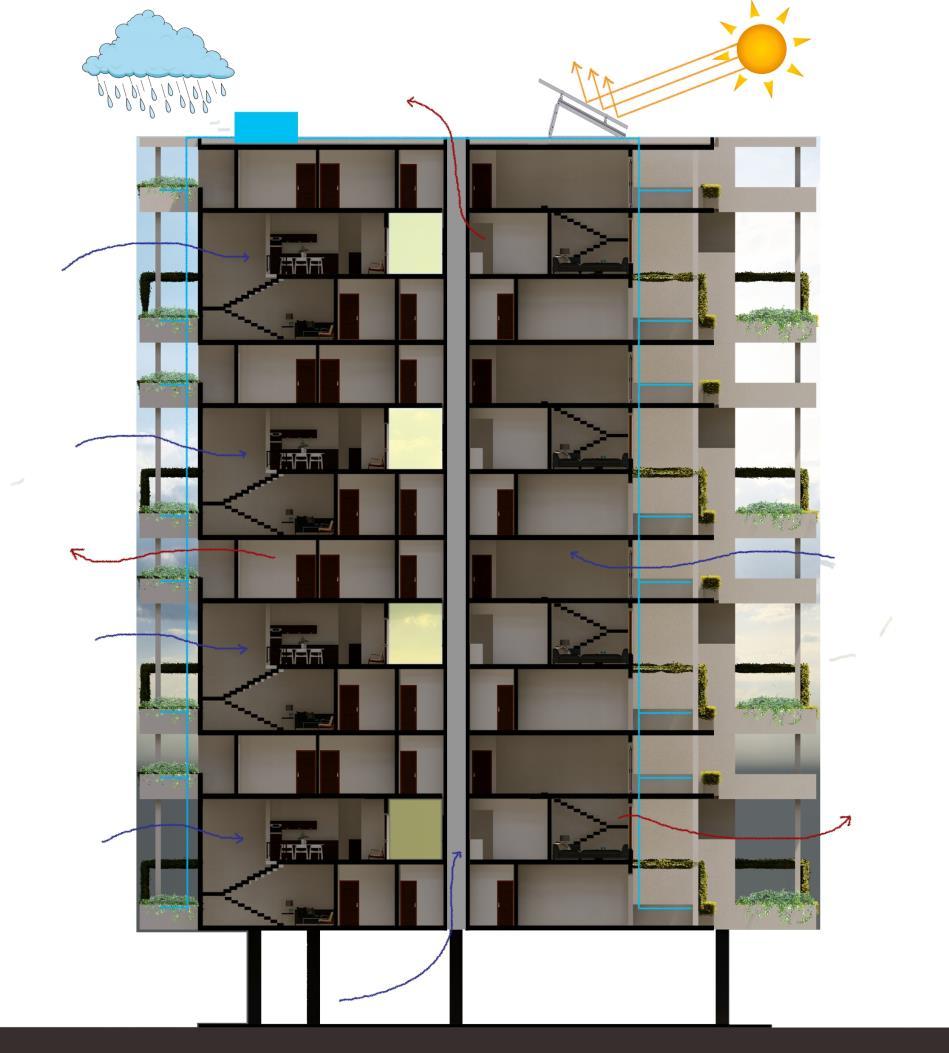
12 minute read
Curriculum Vitae
SECOND FLOOR

FOURTH FLOOR










3D PERSPECTIVES

VIEW A

FRONT ELEVATION HEALING GARDEN



VIEW ANGLE “ A “ VIEW C


VIEW ANGLE “C “
VIEW ANGLE “ B “
AMBITION
According to the user category of this design, one of the design problems that I found to be related was the declining mental level of the people. The main purpose of this design was to find a solution to that problem. This is designed so that views are not blocked to solve the problem. The use of louvered swing windows allows for better ventilation inside each unit through cross ventilation, and the windows and light well are designed to allow light to enter each individual unit. Therefore, a good thermal comfort is created inside the building. There, the use of such environmental strategies raises the mental state of the people and thereby improves the quality of life.

SITE ANALYSIS

Plumbing Room
Plumbing Duct & Light well
Solar maintenance Room Generator Room Garbage chutes Morning Direct sun 8 am



Day time 12 pm Evening Direct sun 4 pm RESOLUTION OF BUILDING SERVICES


Water supply - Water from the Drainage Board is used to meet the water requirement. The water coming from the road through the pipes is stored in a sump and the pressure pump is used to carry the water collected in the sump to the overhead tank at the top of the building. The water is distributed to all the units through pipes passing through the overhead tank.
Waste water recycling - Due to this design, a large area of land is allocated to the landscape area and a large amount of water is required to maintain it. There, this wastewater management is an important aspect that needs to be looked at critically. If this wastewater is used for maintenance without treatment it can be harmful to living organisms in the land. Therefore, the wastewater should be transmitted through anaerobic filters for treatment and then discharged into the environment.
Roof drainage & rain water harvesting- Here a rainwater harvesting system can be used to collect and store rainwater and reuse it. In this design, the collected rain water can be used for supply water to plant tuff and the toilet flushing system. The water collected on the roof of the apartment complex is piped to an underground tank below. The water in the sump is then pumped through a pipe to the units on each floor.
Waste management - The collection of organic waste and solid waste is done through the Colombo Municipal Council. There are common spaces in this design where the organic waste & solid waste are placed in the garbage chutes installed near the lift lobby so that they go through the pipe of the garbage chutes into a room on the ground floor. The location is easily accessible to the municipal council vehicle.
Energy supply – The basic electricity requirement is provided by the Electricity Board. The solar panel on the roof of the housing complex also supplies electricity to the housing complex.
AMBITION
When constructing a building in such an urban environment where the natural environment is severely affected, the damage to the environment should be minimized as much as possible. Also, the structure should be designed to be easy to build and durable. Therefore, when considering the structure, it should be constructed to suit the context.

TYPICAL THIRD FLOOR
TYPICAL SECOND FLOOR
TYTPICAL FIRST FLOOR
TYPICAL GROUND FLOOR
INTEGRATION OF BUILDING STRUCTURE INTO DESIGN
Substructure - The substructure is the lowest part of the building that transmits the entire weight of the building. Here the nature of the soil and the bearing capacity of the soil should be taken into consideration while selecting the substructure. There pile foundation and raft foundation were used for the substructure of this design. This structure was used as a remedy because the t18 / t20 ‘watta’(slums) near the site was submerged in water and it was assumed that the soil moisture was high. However, the pile / raft foundation used that structure due to its high load bearing capacity.
Super structure - Basically the super structure consists of a 300 * 300 column base structure. Also, the floor of this structure is made of rcc concrete, and all the walls here are made of compressed stabilized bricks. Its windows and doors are made mainly of materials such as steel and timber.
FACADE STUDY
AMBITION
The aim was to provide a natural healing effect to the occupants of the home, while preserving their privacy and giving them a greater view of the environment.
(A) (B)

( A) Vertical Blind
This avoids direct sunlight and direct wind flow. Also, the vines around the vertical blind give the viewers a natural healing effect.
(C)
(B) Balcony
1000mm high half wall around the cantilevered balcony protects the viewers privacy and allows viewers to view maximum views. Also, the flower trough around the balcony tries to bring naturalness into the house.
(C) Aluminum Swing Window
The aluminum swing window consist with double glazed glass. So, it prevents the heat come into house. it only allows light enter to the house. Lastly there is a 225mm thick wall coated with weather shield paint to protect it from the rain.

PLANT VINES
50mm x 40mm ALLUMINIUM BOX BAR
300mm DEEP FLOWER THROGH
225mm BRICK WALL
ALUMINIUM LOUVER WINDOW
12mm THK DOUBLE GLAZED GLASS WINDOW
MSC – FIRST YEAR –2ND PROJECT
This study focuses on the conservation and restoration of the ancient city of Anuradhapura, a Heritage site of architectural and Archaeological value, as well as its sustainability. The preliminary study of the project focuses on the Archaeological and architectural heritage of the "Isurumuniya and Ranmasu Uyana" located within the ancient city limits of Anuradhapura. The main objective of the project is to present a hypothetical strategy for an architectural design solution as an effective archaeological heritage conservation project combining building ruins and landscapes.


• Project name – Heritage & Conservation • Location - Anuradhapura • Client – Archeology Department • User - Locals & Foreigners
SITE ANALYSIS
SITE IMAGES


Tourists visiting Anuradhapura are restricted to visiting the Ranmasu Uyana. The main reason for this is that this place does not have a proper understanding and guidance. This is a key factor in interpreting it simply as a place used for bathing by ancient kings. This is mainly due to the lack of a clear understanding of the Ranmasu Uyana and its use of technology in landscaping and architecture in landscaping gardens in Sri Lanka. There is no guide to properly identify the archaeological value here and its uses.
Another factor is the lack of a proper access road to the Ranmasu Uyana. Ranmasu Uyana is located in the northern part of Isurumuniya. The park can be reached by a small road that falls into the Isurumuniya car park area over the Tissawewa bund. However, due to the difficulties encountered on the road and the small space available at the entrance, the number of tourists visiting the Ranmasu Uyana is less. This is one of the reasons why tourists do not pay attention to this ancient land of ancient value. Created with a high level of understanding of the use of technology after Sigiriya, this goldfish garden has begun to gradually depreciate due to improper conservation and failure to preserve its antiquity.
CONCEPT

( E )
( E )
( D )
( C )
( G )
( B )
( A )
( A) PROPOSED AWARENESS BUILDING (B) POND B/C (C) POND A ( D) PROPOSED MUSEUM (E) PROPOSED LEISURE PAVILION (F) NORTHERN RUINS ( G ) STAR GATE
LOCATION –MICRO LEVEL

JUSTIFICATION
This Journey starts in awareness center built at the starting point of the entrance to the Ranmasu Uyana. There, people can be given a basic understanding of the place.
Stones were primarily used for the construction during the Anuradhapura period. It was necessary to show the glory of Anuradhapura stone technology even with this design. This type of box-shaped design was made to show the solid quality of the stones. The building is located at the beginning of a staircase that can be climbed up. The stairs are designed to arouse the curiosity of the visitors as well as to create a sense of enlightenment in their minds. A staircase is used in the design of places of worship such as Mihintale as it is a factor that evokes the concentration of the mind of the visitor and directs the mind towards the design and has been used in the design of the staircase in this building. At the end of the upper staircase is a brick facade. It highlights the ruins of the East, and was built on a ruined part that is not present in the ruins of the East. This design was able to highlight the architectural essence of the Ranmasu Uyana. Also, the main areas within this awareness center are the presentation area / ticket counter and souvenir shop.
Then take people to places with these ruins in the form of a journey.







POND B/C PROPOSED AWARENESS BUILDING

The guests have to walk along the deck to visit the ruins. There, display units installed on this floor provide a basic understanding of the ruins that have to show next.

DISPLAY UNITS
After that, the mirror glass shows the present ruined buildings looked like in the past.

MIRROR GLASS
LOCATION –MICRO LEVEL

JUSTIFICATION
In addition, a museum should be set up to house the artifacts found at this site. In that case, it should be made in such a way as to minimize the damage to the ground as the constructions are done on the land of archaeological value.

3D PERSPECTIVE




LOCATION –MICRO LEVEL

JUSTIFICATION
Also need to create a leisure pavilion for people to relax during this journey. There they have to touch the ground of this ancient significance and build that experience so that the feeling can take over. The reason for this is that there is no opportunity to reach the ruins while traveling on the deck. There is no opportunity to get down from the deck. That is to say, this place allows Them to experience the knowledge gained through the entire tour with Their touch. Here the total cost of making this design can be found by charging a visitor fee from such visitors once people start to be attracted to this place.



POND B/C POND A




PROPOSED LEISURE PAVILION



