


I am a 24 year old, year 01 Master in Architecture student currently studying at Sliit School of Architecture, Sri Lanka Awarded by Liverpool John Moores university, United Kingdom.


After completing my Master degree, I would like to gain work experience locally or internationally and work hard towards the future examinations to become a successful architect.
I consider myself as a challenging situation team player that developed skills through sports. I am passionate about design and spaces
i Tilini Tennakoon 2022 Portfolio
Resume iii
MSc Year 01 Semester 01 01
Community Housing Project MSc Year 01 Semester 02 17
Heritage and Conservation Design Project MSc Year 01 Semester 02 31 Specialist Study
2022 Portfolio Tilini Tennakoon ii
o Master in Architecture (Reading)

Sri Lanka Institute of Information Technology (SLIIT) Malabe Awarded by Liverpool John Moores university (LJMU) United Kingdom.
o Bachelor of Science (Hons) Architecture, Class II Division I (2018 2020)
Sri Lanka Institute of Information Technology (SLIIT) Malabe Awarded by Liverpool John Moores university (LJMU) United Kingdom.
o G.C.E Advanced level examination (Physical Science) in 2017 Mahamaya Girls’ College Kandy
o G.C.E Ordinary level examination 2014 Mahamaya Girls’ College Kandy
o Interned with Chartered Architect Anikanga Samarasinghe RIBA, AIA (SL)
From October 2020 to October 2021.
o Trainee architect at ARCHidea Studios (PVT) LTD, Managing director Chartered Architect Sameera Jayasooriya.
From June 2022 to August 2022.
iii Tilini Tennakoon 2022 Portfolio





tiliniten@gmail.com + 94 0767367145 14/B2/33/1, Hanthana Housing Scheme HanthAana, Kamdy, Sri Lanka. AutoCAD Sketchup Lumion8 Photoshop Revit Illustrator Microsoft office Leadership Team coordination Communication Creative thinking Dedication Problem solving Sinhalese English 2022 Portfolio Tilini Tennakoon iv


Project type Mixed use Site Location Colombo Sri Lanka Duration Oct 2021 Dec 2022 Software Used Sketchup AutoCAD Lumion Photoshop 01 Tilini Tennakoon 2022 Portfolio
The proposed community housing project is in Wanathamulle Gramaniladari division. The site is located in between Dematagoda and Borella facing the Baseline road. The site is within walking distance to Borella junction which is a main urban node and part of the largest suburb in Colombo, SriLanka. Someofthe strengthsand opportunities are
There are threats and weakness like less parking spaces, less pedestrian space, polluted environment,depressedphysicalandmentalhealth,lesseducation WanathamulleislocatedinthemosturbanizedcityinSriLanka.Oneof the main issues in the society is
Theseareaffectingtheirpersonallives(mentallyandphysically),They areadjustedtothislifestyle,theydon’thaveanideatoescape,ithas becomeasacyclethatneverstops. Main idea is to isthemainideaofthisproject.
2022 Portfolio Tilini Tennakoon 02

03 Tilini Tennakoon 2022 Portfolio
Socially Environmentally Economically Pressure
Stressed exhausted
As a result of pressure (environmentally / economically / socially) Wanathamulle low income community gets, they are more stressed, exhausted which make it difficult to achieve their life goals. future
CONCEPT

“FRAGMENTING SOLID TO A BETTER LIGHT”
The building has solid spaces and a better light in every space. What I see as solid is the pressure they gets and the light represent their future goals. in the design every space is designed from fragmented solid pieces.


Faded
2022 Portfolio Tilini Tennakoon 04

05 Tilini Tennakoon 2022 Portfolio
Proposed site is located in between Dematagoda and Borella facing the Baseline road.

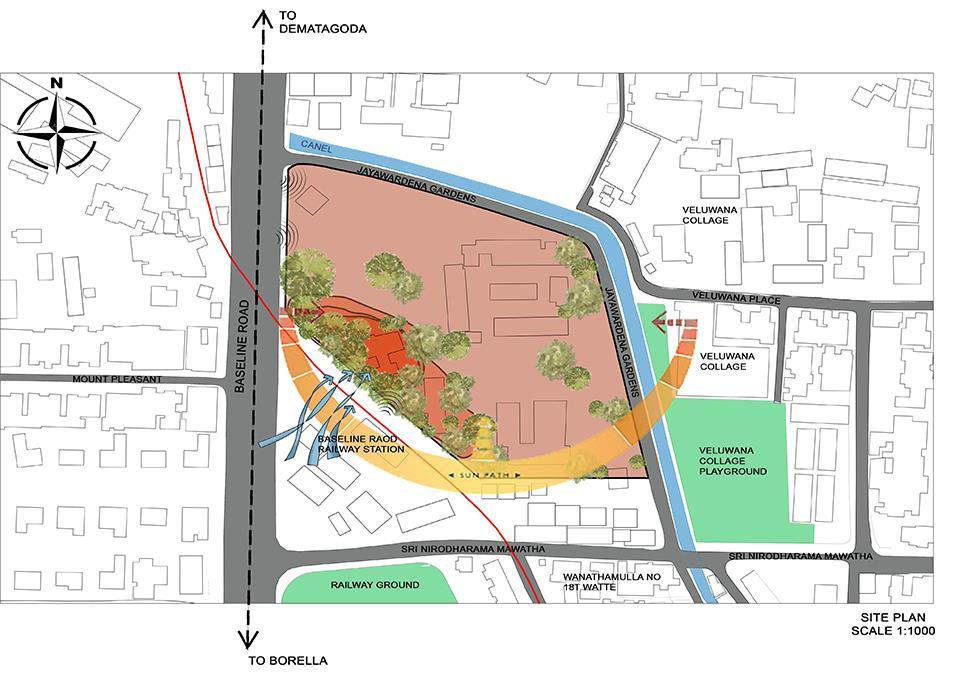
The site is within walking distance to Borella junction which is a main urban node and part of the largest suburb in Colombo, Sri Lanka
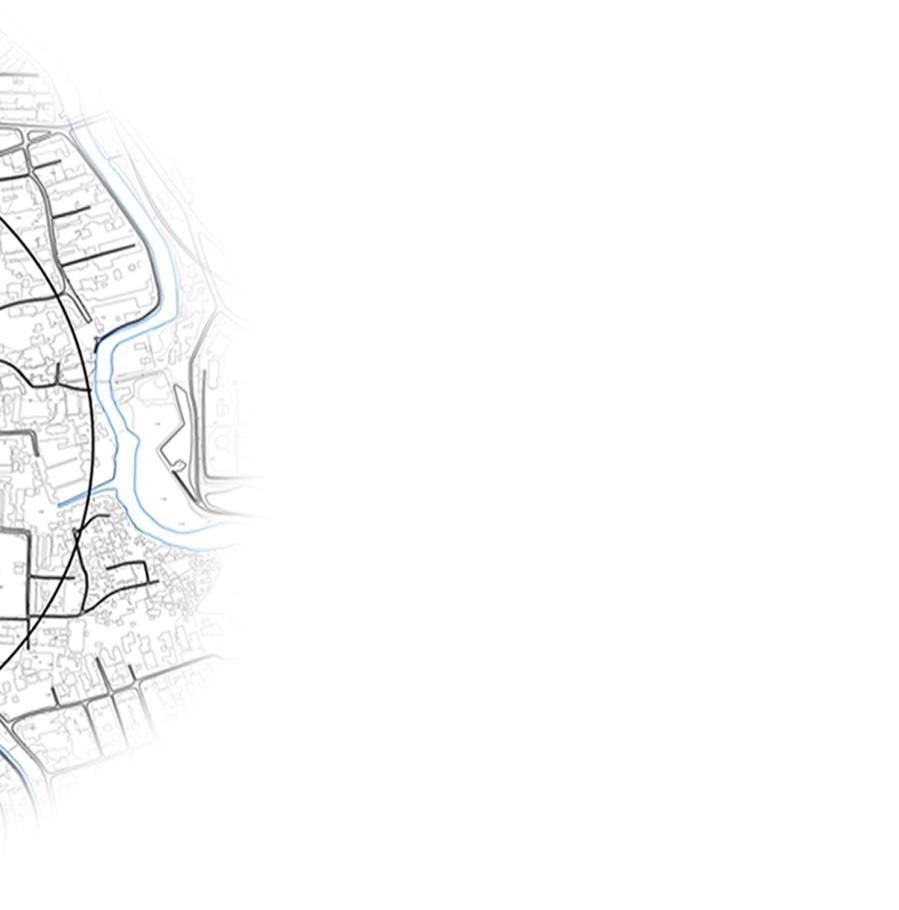
2022 Portfolio Tilini Tennakoon 06
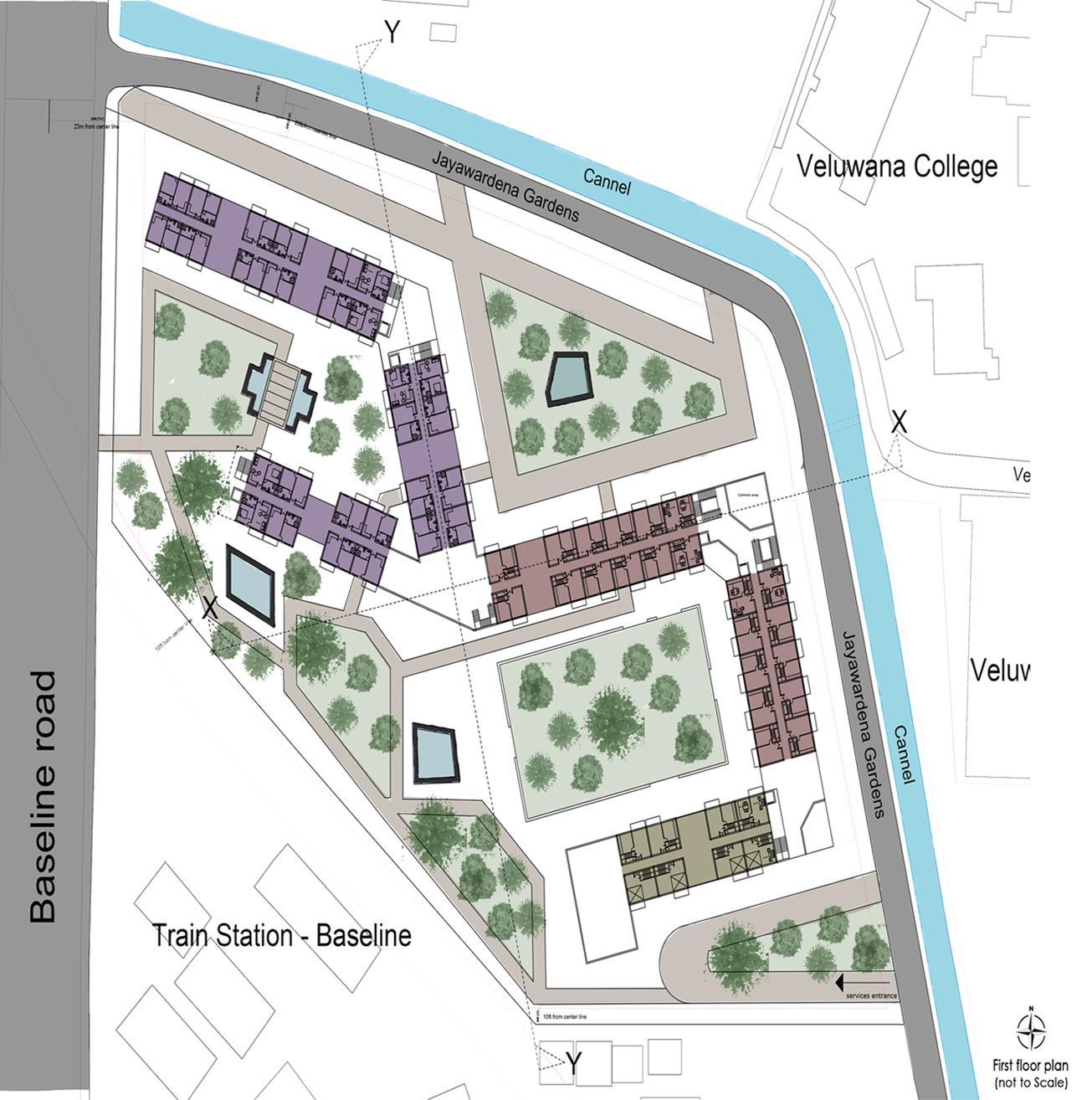
07 Tilini Tennakoon 2022 Portfolio



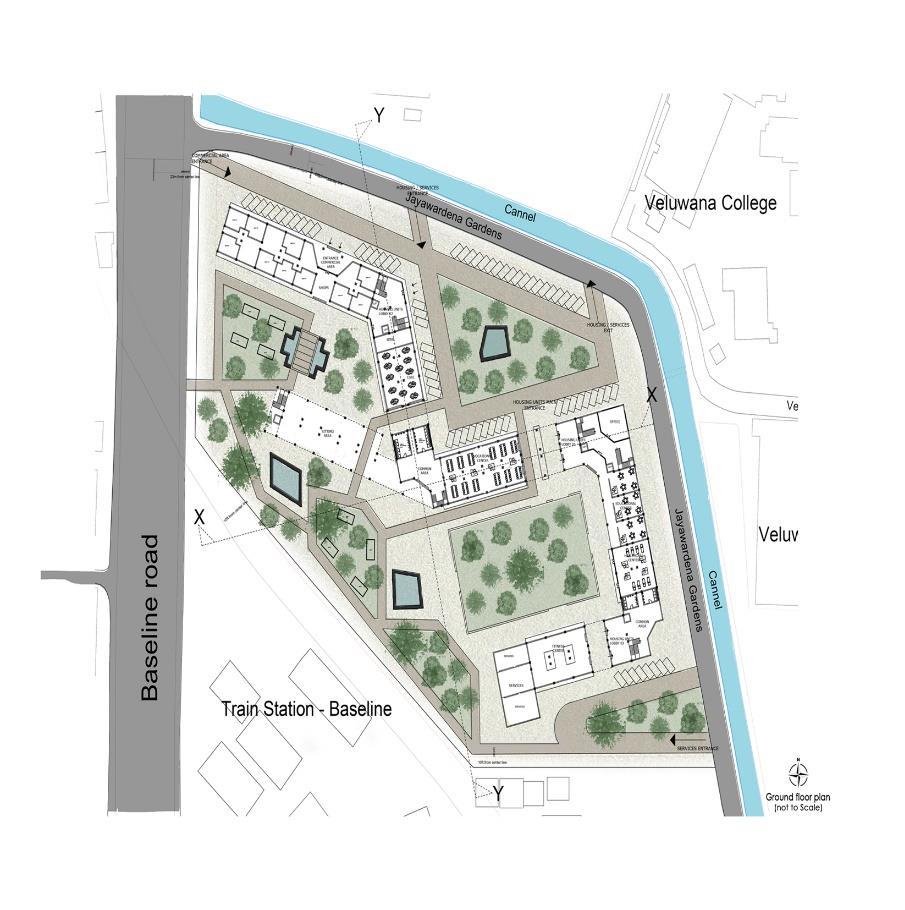


Residential spaces One bedroom apartments single, couples Family apartments 2 bedrooms 4 members Family apartments 3 bedrooms large families Common spaces Education center vocational center Healthcare center Fitness center Recreation area Lobbies Office room Staircases Social interaction spaces Courtyards Parks Bicycle tracks Commercial spaces Shops Cafes Service spaces Security and maintenance Plumbing / electrical Lifts Garbage Fire 2022 Portfolio Tilini Tennakoon 08
Front elevation

Section x x
09 Tilini Tennakoon 2022 Portfolio

Unit type 01 Single Bedroom Apartment 2022 Portfolio Tilini Tennakoon 10

Unit type 02 Two bedroom apartment 11 Tilini Tennakoon 2022 Portfolio

Unit type 03 Two Bedroom Apartment 2022 Portfolio Tilini Tennakoon 12

13 Tilini Tennakoon 2022 Portfolio
BUILDING ORIENTATION
• Maximum morning natural sun light
• Open courtyards gives natural ventilation
• Facing north and south so gets an equal amount of natural light
• View of the outside and the courtyard
• Open courtyards gives natural ventilation
• Facing north and south so gets an equal amount of natural light.
• Near to the baseline road so there will be more noise and a busy surrounding so the commercial and social interaction areas are these blocks

ENVIRONMENT STRATEGIES
1. Maximum natural light
2. Natural ventilation
3. Green spaces
4. Rain water harvesting

5. Solar panels
6. Structure
The structure has more space for have natural light and ventilation. More connection with the nature
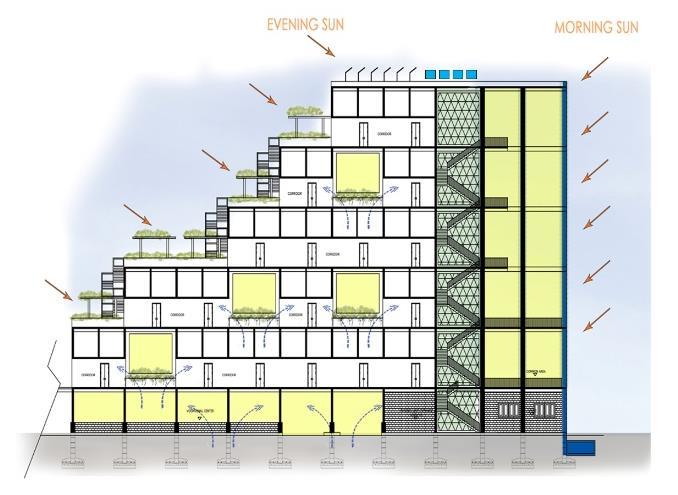
7. Waste management
Garbage from each blocks will be collected separately and put into a common garbage disposal area and UDA will come to collect garbage.
MATERIALS
• Concrete
The structure is concrete.
Higher strength concrete to support more weight.
Transfer loads.

Environment friendly and easy to make within the site
Concrete last long.
• Bricks
Exposed brick brings a sense of warmth, character, and texture.
Natural material.
Durability, High thermal mass

User and maintenance friendly creating energy efficient buildings.
• Aluminum
Flexibility and Strength, Light weight
Low maintenance, Recyclable
Very strong, Easy to make, Decorative.
• Glass
Absorb, refract or transmit light.
Makes the building more stunning and modern.
Interiors appear larger and more open, with natural lighting. increase the floor area, providing more space.
2022 Portfolio Tilini Tennakoon 14

15 Tilini Tennakoon 2022 Portfolio
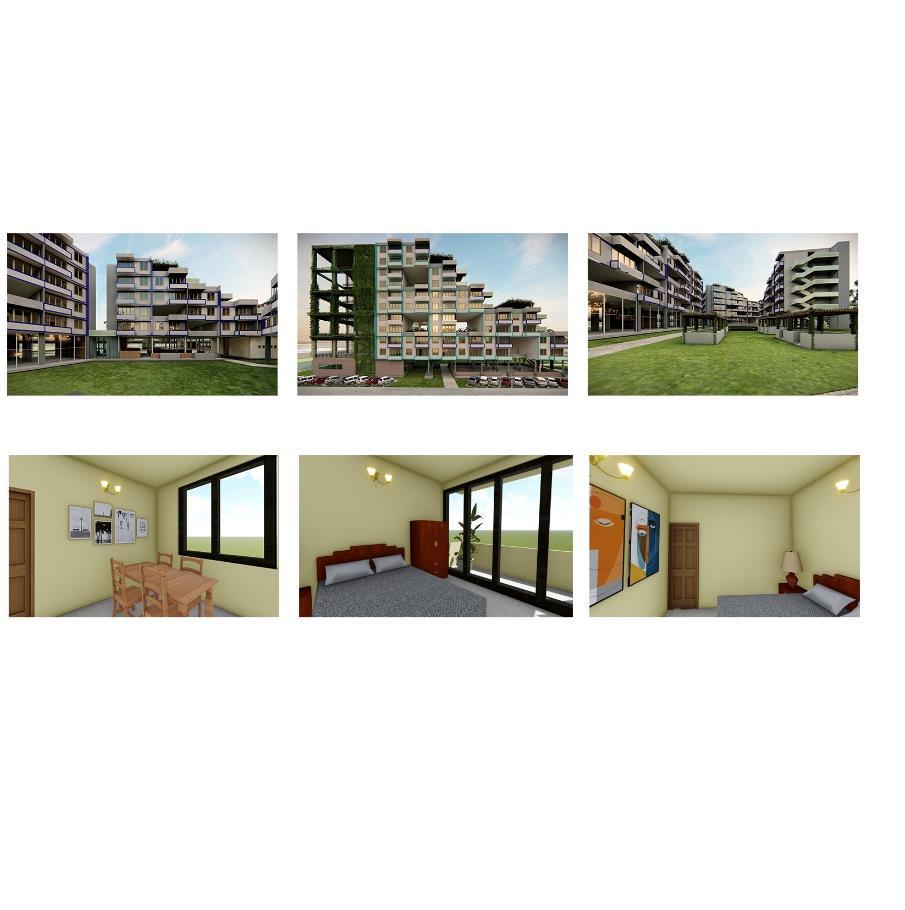
2022 Portfolio Tilini Tennakoon 16
Project type Tourists Center
Site Anuradhapura, Sri Lanka

Duration March 2022 June 2021

17 Tilini Tennakoon 2022 Portfolio
Location
Software Used AutoCAD Sketchup Lumion Photoshop
This design focus on a heritage site that has a significant
Heritage preservation gives different benefits and provides a priceless treasure for future generations. Some valuable benefits from heritage conservation is
The site location of
. Near the famous Isurumuniya temple. It is close to Tissa wewa. This believed to have been in 3rd century as a
Ranmasu uyana is a site filed with so many values but in the present day the site is neglected As humans, we always love mysterious, unscalable, scientifically unexplainable things
The site is in a hidden place only a person who knows visit it.
2022 Portfolio Tilini Tennakoon 18

19 Tilini Tennakoon 2022 Portfolio
 Northern pond
Star gate Northern ruins
Northern pond
Star gate Northern ruins
2022 Portfolio Tilini Tennakoon 20 Southern pond
User analysis
Primary user Tourists (local and foreign)
Secondary user Pilgrims, Researchers
Concept
“Value to the mystery”
These architectural monuments and the site has a great value in the present day.
The stories behind it is still unsolved and mysterious. But it represents a part of our history so it’s a must to protect them. Giving a value to this site from its current situation is the main concept of the design. People love to see unsolved mysterious things. So it’s easy to attract the tourists for economic, social benefits.
Why? A tourist leisure park
Ranmasu uyana includes so many mysterious values that is still not identified.
Spectacular historical heritage value within the site. Natural, clam and beautiful view that has from the thissa wewa and other areas.
Social values. Education value
What? A visitor needs
A friendly welcome to the site. A clean and well maintained site.
Presentation of the monument in a way that they can understand.
Understanding on the religious and cultural attributes. Types of transportation
21 Tilini Tennakoon 2022 Portfolio
Charters
The charters in archeology encourages legislation to protect the archaeological heritage. The attempt is to establish principles and guidelines of archaeological heritage management that are globally valid and can be adapted to national policies and conditions. In this conservation design, Venice charter, Washington charter, Florence charter, Burra charter
is mainly used to understand and protect the valuable historical cultural value.
Conservation strategies
The conservation of each structure, site, or construction is different to one another because of the structure type, specific circumstance, and use. As the site is an important archeological site in the country, still there might be excavations time to time. So harming the site in any condition might be a huge threat to the value of this historical site. Conservation practices should not harm cultural heritage, the people in the surrounding or the environment. After the conservation the site will be beneficial to the location as well as the surrounding too. Conservation can improve local economy, increase community pride and encourage economic growth.
The conservation proposal for Ranmasu Uyana Archeological site drives under three main categories;
1. Retaining significance of the site by conserving the remaining architectural monuments.
2. Proposing solutions for the existing infrastructure. (entrance, pathways, signage, landscape)
3. Additional functions to the location.
2022 Portfolio Tilini Tennakoon 22

23 Tilini Tennakoon 2022 Portfolio
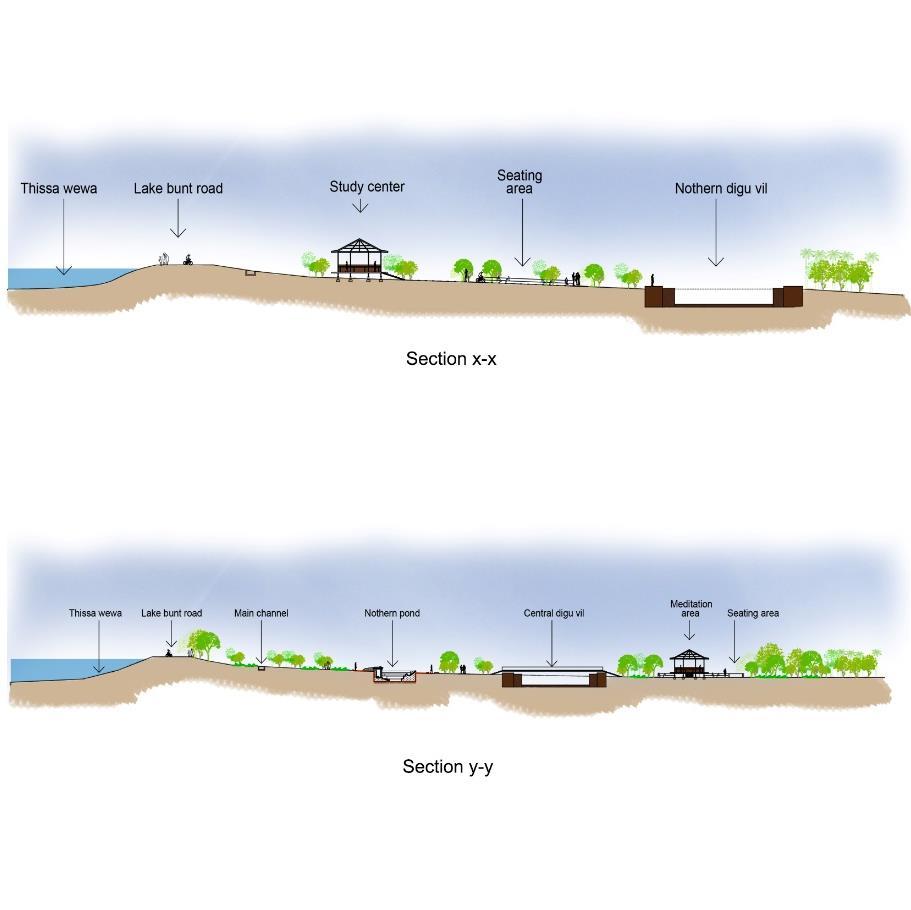
2022 Portfolio Tilini Tennakoon 24
Entrance detail
The structure was inspired by most of the religious sites that has a proper entrance in Anuradhapura (ex: Isurumuniya, Sri maha bodiya)
Washroom detail
Front elevation Plan Section Elevation Plan
Section

25 Tilini Tennakoon 2022 Portfolio
Interpretation center detail
Plan
Section Elevation
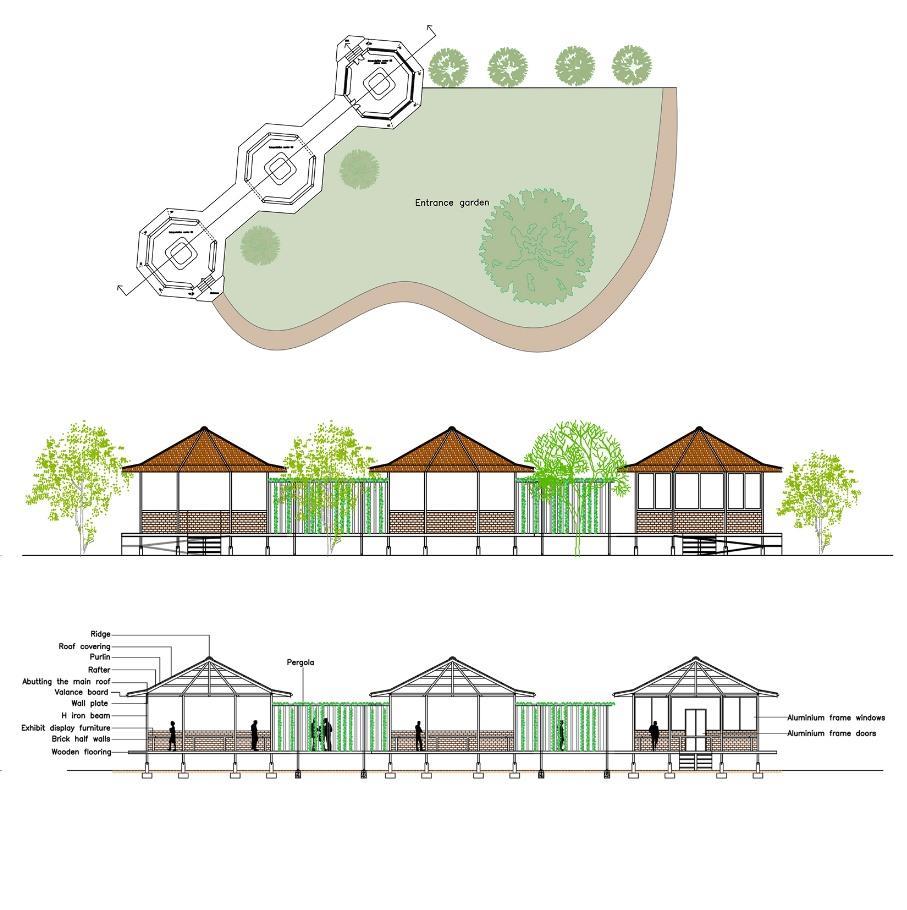
2022 Portfolio Tilini Tennakoon 26
Recreation center it’s a heavy structure with 3 stories building so it’s away from the heritage monuments and near the boat ride area The visitor can see an amazing view of thissa wewa from here with natural light and ventilation
Away from the other additional building as it is end of the journey. This structure also gets natural light and ventilation
As the site is still a mystery there need to have a space for the researchers and students This study area is near the thissa wewa bunt it can get natural ventilation and sunlight for the building.
Interpretation center is placed near the entrance of the site According to its orientation every space has comparatively same view, natural light and ventilation also similar
A relaxed out of other people facing the paddy fields there is the medication area with more seating areas With more vegetation it is more likely a well ventilated area
Washroom is away from all the other structures away from the heritage site so it’s easy to get all the service lines Water supply, electricity supply sewage management is main service lines
 Garden spaces
Garden spaces
27 Tilini Tennakoon 2022 Portfolio
Conservation of an archeological heritage site must always do with an idea about the future benefits. Otherwise it will be a huge mistake in the country.
From the above mentioned proposal there will be benefits mainly socially, economically and environmentally.
The society will get a proper idea about the value of Ranmasu uyana and how important it is to our culture.
Preserving the unique character
Awareness of community resources
Generate employment from conservation Increase community pride
Raise awareness in social value
Strengthen the local economy
Income can be used to the site maintenance.
Unnecessary plant growth will be removed
More shade to the paths
Environmentally pleasing
Gives an environment value as well
In a conservation project there are lots of benefits, most importantly in these kind of projects the future generations will be able to understand who we are and what represent our history.
2022 Portfolio Tilini Tennakoon 28

29 Tilini Tennakoon 2022 Portfolio

2022 Portfolio Tilini Tennakoon 30

Duration Feb 2022 May 2022 Software Used Microsoft word Photoshop Residential spaces: A study on Architecture and Human Psychology within the Concept of Home 31 Tilini Tennakoon 2022 Portfolio
The study includes the relationship in architecture and human psychology with respect to the concept of home. Home is a place that always connects with our mind, it offers many human needs through a design. Busy lifestyle changes the way people live so the sense of home is disturbed. Houses are design by professionals with less idea about clients’ concept of home Although we spend the majority of our lives inside a home, most of the literature on psychology and architecture focus on non residential buildings such as offices, Hospitals, schools, and other institutions. Qualitative method is used to achieve the research aim by online survey questionnaire, architects’ interviews and case studies These analyses express the ways people create sense of home, personalize and fulfill psychological desired needs through architecture. Residential spaces have a significant link with human psychology, and the owner of the home plays a key role in creating sense of home, while the architect builds the background through their knowledge and analysis.
2022 Portfolio Tilini Tennakoon 32
Architecture is an art and also a science of designing buildings for people to understand and use Human psychology is a study of the human mind, experience and behavior Home can be a city or town It’s how a person can feel about a place In this study “Home” is the built structure that provide basic human needs, where people can feel in control and secure Within a residential space the relationship between architecture and psychology is inseparable. The concept of home always connects with our feelings. It offers sense of security, warmth and many more human needs.
The concept of home
Over the years, researchers have discovered many ideas in concepts of Home. They have described this in different categories, but the meaning remains the same. Out of so many definitions, Kristen Gram Hanssen and Sarah Darby has categories concept of home into four main categories.
It a secure place that we can control, it is the center of everyday life filled with different activities, it a Place for relationships, it gives an identity and value to our selves These studies do not have specifically given an answer to concept of home and these ideas are not applied in all situations but in majority of the cases. (Gram Hanssen & Darby, 2018)
Critical argument
In 1943, Winston Churchill "We shape our buildings, and our buildings shape us “, Every place we spend has an impact on our mood and well being Residential buildings and resident’s psychological needs and well being seem to be taken too lightly. Home is a very personal topic it’s not only an emotional concept It’s a simple space that create happiness. Home has different variables. Like personalizing, creating sense of belonging. Home is not only a place that provide us to live it is a place that shapes who we are. Feeling secure, Control over a place, making an identity, giving a self value, creating different activities in spaces making relationships are few ideas in concept of home In making ideal home people concern about their personal matters related to home while considering social, economic, environmental factors in the present day Then it is easy to create the external appearance and the internal space arrangement in a home with having an assistance from a professional in the field. Consideration the above facts the individuals can control their own moods in a space, it gives an idea about who you are in the society and it makes life easier. The research will support in future to bridge the gap between these two variables while observing lacking aspects.
Research Objectives
1. To study about the aspects that contribute to create a sense of home.
2. To study about the different ways people, personalize spaces within home environment.
3. To study about the ways people, fulfil psychologically desired ambiances in spaces to create sense of home with different architectural elements within home environment
Introduction
33 Tilini Tennakoon 2022 Portfolio
1. Meaning of Home
In research paper “The meaning of home An exploratory study of environmental experience” (2017)
There are 3 main groups as the personal home, social home and physical home
Personal home is connected to an individual personality as happiness, feeling of security, belonging and privacy. Social home is relationships with other individuals within the home, a place to entertain and enjoy life
Physical home is physical structure and the style of architecture that used to build the positive or negative experience
Personal home and social home is controlled by individuals but the architect has the ability to control the physical home.
3. Personalization of home
In the report “What makes a House a Home?” (2021) Personalization means changing spaces for peoples’ choices or problem solving in a space
When making a house feel like homely personalization is important because it can make one’s belonging in a space. Most of the time when someone wants to change a space for their needs it indicates the passion of their selves.
When minimizing the ability to personalizing in a space there can be. seen negative impacts
Personalizing is less people feel more stressed, not connected, frustrating and disappointing because they were unable to make it their own space.
2. Sense of home
Sense of home is belonging someplace in some way because human naturally need sense of belonging.
Our need to connect with others and create healthy bonds is necessary to our mental and physical wellbeing as food and safety
The author has raised a question “for what propose forming emotional connections to places is a part of human nature.”
The answer is generally, place attachment bonds are connected with quality of life, life satisfaction and different variations of wellbeing.
In web article “The feeling of Home” (2019) A place to feel like home it should always need to be comfortable to live, a happy place that always make us feel belong
They have discussed about the factors that contributes to create feeling of comfort, familiarity, wellbeing and belonging.
If people, try to understand what contributes to create the feeling of home like warm, comforting then people can intentionally translate those into the atmosphere they want to create in the spaces
4. Psychologically desired ambiances and Residential spaces
In research paper “The psychology of Home environments: A call for research on residential space” (2015)
Analyzing the ways people see and use their home is beneficial to architects in designing spaces which suites to people’s everyday living patterns.
The orientation of spaces and physical features influence the activities in the space. For example, a person may prefer to read a book in the bedroom or the living room. These spaces even can create expressive conditions like sense of creativity and relaxation. Some of the features that can create these ambiences are lighting levels, temperature, music, colors and shape of the space and many more. These can influence the residents’ moods, productivity and concentration.
Literature review
2022 Portfolio Tilini Tennakoon 34
Method of study
Survey questionnaire
To find information from the society about concept of home that majority prefer in necessary areas
102 participants from different areas, different age groups, different types of house holders, With whom they are living
Interviews
Interviews with experts in the field to understand the aspects they look into on individual’s psychology while designing
Professional practicing architects who are in the practice in different areas.
to understand how they consider about spaces and psychology.
CASE STUDIES
Through selected case studies to examine how architects have contributed in concept of home while design and how they have respond to the individual’s psychology.
Creating sense of home
0
Strongly agreed people
Creating sense of home
Orientation of spaces and identity of spaces
Vertical, horizontal connections and interaction of spaces are important.
Colors, heights, lengths and breath should be in owner’s comfort zone in every space. Visitors’ presence must not make the owner uncomfortable. circulation within home: access to home, relationship between spaces and comfort The views from the home, materials, colors, textures, shape of the room
The case studies
1. House for Osmund and Ena de Silva Alfred place, Colombo (1960 62) by Architect Geoffrey Bawa
2. Anjalendran’s House Battaramulle by Architect C. Anjalendran
show how the client and the architect has contributed in designing their ideal home What aspects they have considered in concept of home
10 20 30 40 50 60 70 80
35 Tilini Tennakoon 2022 Portfolio
People use different ways to personalize spaces According to the following chart more than 70 9% people are saying they prefer to personalize spaces from connecting spaces with nature.
Residential spaces and psychological desired ambiances
Hanging personal photos
Changing lighting
Connecting with nature
Creating more open spaces
Changing furniture
Changing Colors
Ornaments and posters
Above memtioned all
Personalization of spaces number of people
0 10 20 30 40 50 60 70 80
Personalizing home
• Spirit of place means reflecting your own energy through a space. In a private property you can create your own personalize spaces.
• Example if a gem businessman likes pottery, ceramic or brass. It doesn’t mean only giving a brass or stainless steel hand drill is personalizing This will be outdated in 2 3 years It is a cheap thing to do in a design Architect need to have a deeply touch value in the design.
• Architect need to show richness with spaciousness and material qualities.

• Architect is only creating the background the owner creates happiness, warmth through home
• Personalizing is not only what we see from the outside it is a deeply touched value in individual persons’ soul
• People prefer different psychological desired ambiances in spaces
• To provide these in residential spaces, changes can be done to a space by improving features of spaces permanently or temporally.
Example playing music in a space can be a temporary change
flooring in a room it’s a permanent change
Residential spaces and elements Interviewee 03 describe that a space with different elements the way we feel changes.
2022 Portfolio Tilini Tennakoon 36
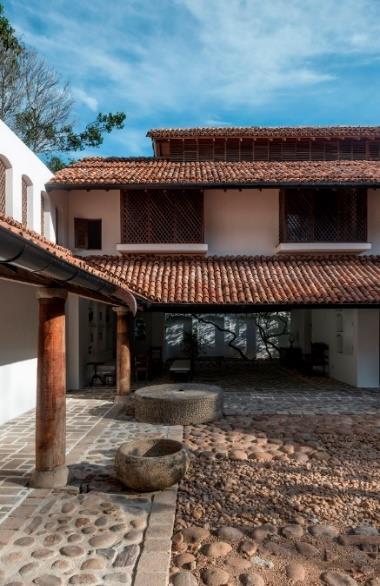
37 Tilini Tennakoon 2022 Portfolio
CONCLUSION
Main purpose of the study is to identify the connection between residential architecture and human psychology and to bridge the gap between these two fields, to support future residents’ psychological wellbeing.
Based on the qualitative analysis of the questionnaire and interviews, it can be concluded that client is primarily responsible for generating sense of home, with architect assisting them by creating the background
The survey shows the level of satisfaction in current living conditions of participants and aspects they consider in creating sense of home. People where more concern in the physical and personal home rather than social home.
When making a house homelier personalization is important, it’s like doing what you like to fit into a space to make an identity from their passion
According to the architects' interviews, describes personalization is not only what we see from the appearance it has a deep meaning that gives value to individual person. Requirements, rules and regulations of a design need to be consider before personalizing Home is defined as a place that provide privacy, creativity, self identity, warmth and many more. These psychologically desired feelings are affected through physical home in different ways.
Residential spaces have a significant link with human psychology in numerous ways, according to the study, the owner plays a key part in establishing sense of home, while architect builds the background through their knowledge and analysis.
This study intends to discover the link between the two fields and bridge the gap between them.
2022 Portfolio Tilini Tennakoon 38



