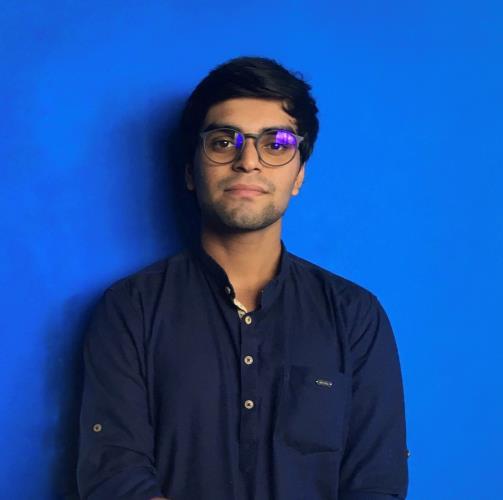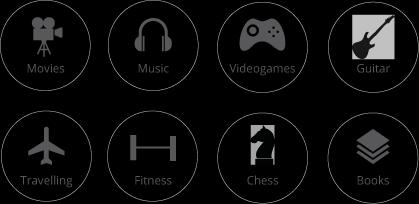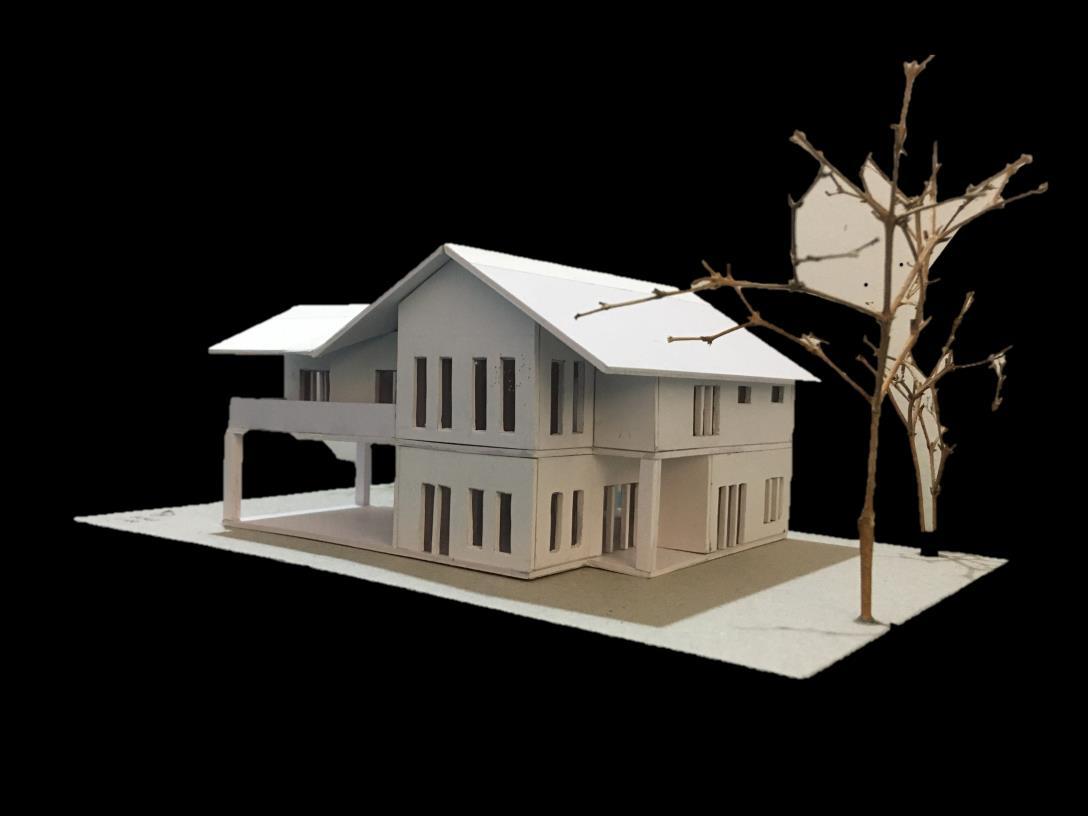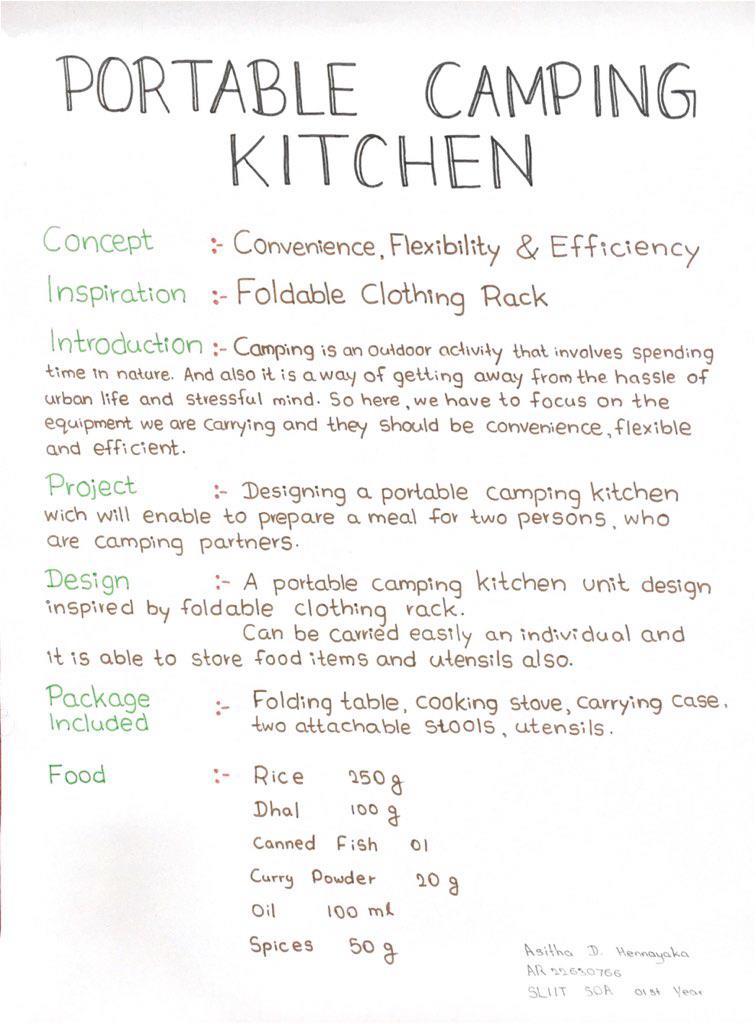HENNAYAKA H.M.A.D. PORTFOLIO 2022









I’m Asitha Dhananjaya Hennayaka. A 1st year Architect student at SLIIT School of Architecture.

For me architecture has been an interesting journey where I could experiment with designs, forms, materials, and learn from them.
My goal is expanding my design skills and knowledge in architecture and design at professional level. Belief in dedication, hard work and eagerness to learn, make me an asset on any team.
Resume
BSc Year 01 Semester 02 06 House Design
BSc Year 01 Semester 02 10
Studio Bedsitter Design
BSc Year 01 Semester 01 13
Bedroom Redesign
BSc Year 01 Semester 01 17
Camping Kitchen
Schools
2006 – 2010 Vidulipura Maha Viduhala
2011 – 2019 Ginigathena Central College 2019 G.C.E. A/L - Technology Stream
British Council Sri Lanka Esoft Metro Campus – Kandy SLIIT School of Architecture
Trainee AutoCAD Draughtsman at Lanka Foundation and Piling Services – Maldives (2021)
• Sangeet Visharad (Instrumental Guitar) 1st division - Bhatkhande Sangeet Vidyapith – Lucknow (2019)
• Member of the School Orchestra (2015 – 2016)
• Athletics – Chess (2015)
• The Fundamentals of Digital Marketing certificate exam completion (2020)
• Diploma in AutoCAD – Esoft (2021)

+ 94 771713336 Wimalasurendragama




Norton Bridge Hatton Sri Lanka



This is a project that we are expected to design a personalized house which can become a home for a selected family at a given specific site. Our client is one of our tutor and the site was given around Malabe.


First, we went to the site and get the measurements of the site and done a basic site analysis.
Secondly, interviewed our client and understand his family background and their attitudes, and requirements Then by creating a brief based on the discussion with the client can get an idea for the project requirements.
The maximum size of the house were 300sqm in area and the maximum number of bedrooms were 3.








A STUDIO AND BEDSITTER FOR AN ARTIST

Project type Artist Studio
Site Location Hatton
Duration Jul 2022 – Sep 2022
In this project we were expected to design a small free-standing building which is a studio cum Bedsitter for a creative artist at a selected site. This studio should mainly respond to both the character of the artist and the art form. However, the specific features and patterns of the immediate context in which it will be built will also need to be acknowledge when the design is done.


As for the client we selected an artist that we know, and the site is from around our neighborhood
First, we find a site and did site studies and create a site analysis Then we interviewed the artist that we choose as our client and understand his requirements and did a client analysis.
For the design, the site should be maximum 10m by 15m in area and the maximum studio area is 50sqm









In this project we are designed our existing bedroom as we prefer according to our anthropometric and ergonomics.

This design is done for the concept “peace and space”. By creating a minimalist space, removing unwanted furniture and increasing ventilation and light inside the room I have create a peaceful space inside my bedroom
This was a bit challenging design cause the room is 9’x10’ small and I had to create a peaceful space for my requirements




PORTABLE CAMPING KITCHEN

Duration Jun 2022 – Jun 2022

In this project we are designed a portable camping kitchen including the container space and convenience to prepare a meal for 2 people. This should be easy to carry by one person and easily setup and cook. This need to include a gas stove to cook meal, storage space and garbage store space.





