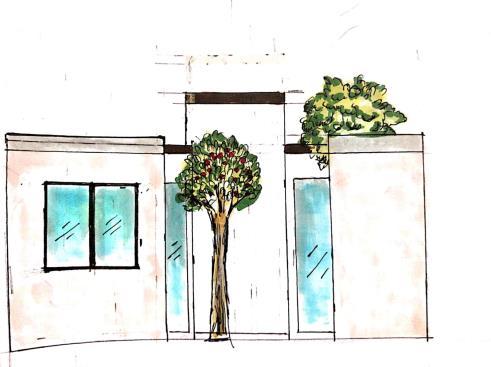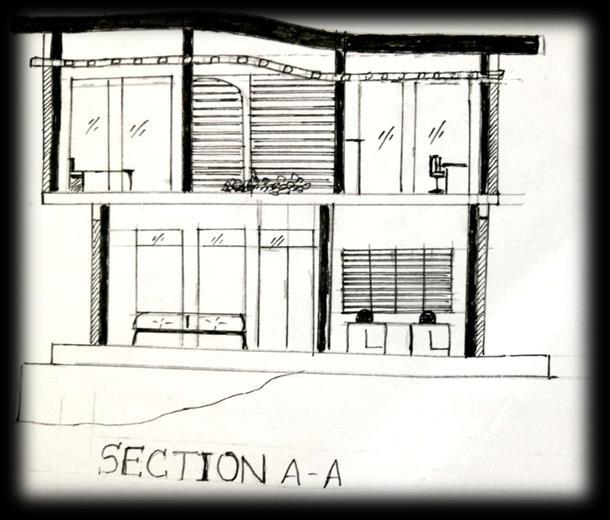2022









I am a first year architecture student who is following Bsc. Architecture program in SLIIT School of Architecture affiliated with Liverpool John Moores University, UK.
I’m interested with arts, history, music and love to imagine some designs connected with nature and surrounding to make the world a better place. I want to observe some things in eco-friendly manner.

Resume
BSc Year 01 Semester 01
ANDARE CONCEPTUAL DESIGN
2D CONCEPT DESIGN
3D CONCEPT DESIGN BEDROOM RE-DESIGN
CAMPING KITCHEN
BSc Year 02 Semester 02
ARTIST STUDIO
PERSONALIZED HOUSE, THALANGAMA



This is a 2D concept design based on the character of Andare. Andare is the most famous court jester in Sri Lanka in Kandyan era. He was born in 1742 in Udamalala and his era belonged to king Rajadhi Rajasinghe and king Keerthi Sri Rajasinghe. He was venerated with the name of Sadda Vidda Palanga Pathira. The reason he is most famous because of his wisdom appropriate to the place and his cunningness.According to the project it mainly based on his characteristics through the 2D design by selecting a concept

Half face of owl - Wisdom
Half face of fox - Cunningness

Snake tongue - His method of ‘Vas’ poems, people afraid of him because of his ability to make people hate others.
Full moon - King/ loyalty Crown - Royalty Red - Joker
Hat - Jester
Eye of an Eagle - Brave
Overall says that Andare is an immortality character , his stories have been around for a long time.

Andare’s face - Symbolize Andare with a jester’s hat
Minute hand - Andare
Hour hand - The king
Flower - Kandyan art and Architecture
Golden dust inside the flower - Royal/ Grandeur of Andare
Half face of an Owl - Wisdom (Andare)

Half face of a Fox - Cunningness / Greediness
Red hat - Jester
Crown - The king
Including brown color for a sense of strength , reliability and loyal.
The object reflects that Andare chased after the king and built up some matters anyway not being second to the king and others.

The 02nd project is based on Anthropometrics and Ergonomics. So, we have to identify them and should redesign our own bedroom according to our body measurements and general regulations of measurements. First get some measurements of furniture and also length, width, height of the exiting bedroom as well get your body measurements, then get a concept as your own choice and re-design the bedroom without changing the room measurements but adding some parts if necessary. You can add furnitures and also changing the window , door types, materials etc.


The reason why I choosed the concept is at this time I feel happy, calm, joy, sense of peace, an energy and smile. So, I add an abstract art for window wall and also add some effects of sunset for some furniture and materials and also add a mirror for reflecting the sunset at the evening time.
The concept is get according to the Sinhala word “ Raassige Awuwa “ , it is an another name for evening.
The window is changed to allow sunlight to enter also put a glass above the window. As well I add a relaxation place with a hanging pot connected with outside to see the sunset and inside of the room it is connected with the painting corner of the bedroom.














This project is about designing a portable camping kitchen which will enable to prepare a meal for two persons(me and my friend are the partners), who are camping partners. So, I selected Knuckles site as a location(rainforest, scenic mountain area, waterfalls) to share adventures. I have to design cooking utensils, some necessary furniture, small gas stove and a method in which it is going to be set up. According to the task imagine you two will be camping there for one night and you need to prepare a simple meal for you two. The meal will consists of Rice, Dhal curry and Tempered canned fish. So, we need to carry the essential need to prepare the above menu, including the utensils which need to prepare the meal and serve it to two persons(us).


The reason I’ve choose this concept is because of the location. Alghaba means jungle, imagine we’re camping there it’s something like an experiment for our life time. Specially its biodiversity and scenic spaces make tranquil feeling towards the journey. So, I design a backpack inspired by the life cycle of Common-Blue butterfly(Caterpillar and leaf interconnection for zippers, shape of an egg of Common Blue for o2 pockets), plates are designed as shape of Blue-Water Lillis, Zebra surface foldable table, some cooking utensils inspired by jungle animals ( knife, spoon, cutting board, gas stove etc.)






According to the project we have to design a small freestanding building which is a studio and bedsitter for a creative artist at a selected site. We are accessed to select a site and choose an artist as our own choice. So, I visit interview the client who is an make-up artist on their art form and order of work including how she feels like, the way of living, ideals, thinking and working habits and I select a site near to her home( site extent: 150 sqm to 200 sqm ). As well have to decide on what your building should architecturally be like and express in terms of its form and its special experience and qualities to represent the artist and to provide the best atmosphere for the art activity.
My client is a happy person, friendly, perfection, peaceful, admire natural things, love alone at free time and her hobbies are planting, listening to soft music etc. So, I get the concept as BITEKI BEYOND NATURE. “Biteki “ means aesthetic as well the client loves eco-friendly products and engage with nature at her leisure time.



 Miss Kushani Susilhewage
The Site
Miss Kushani Susilhewage
The Site












A house is a building where people live in and conduct their private lives. It is a place to dwell, and to feel at home. My client is Mrs. Shobha Seneviratne who is the studio tutor for ‘ Artist studio ‘ project. The site is located in-front of the corner of Thalangama lake and residential surrounding with 4 m wide two way road has so many vegetation with flora and fauna, windy and cool climate. According to the project you’re required to interview the client and her family members (if possible) and understand the client’s background, attitudes, and requirements and after develop a design brief. Maximum size should not exceed 300 sqm in area with maximum 03 bedrooms. As well it includes: The conceptual , Schematic design and Final Detailed design, also we should consider about access and entrance, views, vegetation and natural features, regulatory requirements.
The reason for the concept is the client is a dancer and likes ‘Yoga’, her husband is a ‘ Socialogist ‘ also a lyricist, book lover, classical music lover as well her daughter loves painting, doing arts and crafts at her leisure time.
Blooming is something is build up or growing step by step Ex – blooming flowers, blooming feelings.

So, I get “ Siddasana Pose “ as a ground floor plan as well some elements for first floor plan. Elements of the concept are repetition, flowing pattern, harmony etc.
According to client brief and requirements , I decided to design two story building with living – dining linked, 03 bedrooms, yoga + dancing area , Infinity pond with paddy, office room, guest washroom, common washroom, family room, verandah and coridoor areas, painting corner + reading corner, outside garden area with relaxation place, laundry area ( public, semi public, private and semi-private areas.)





 The Client – Mrs.Shobha Seneviratne
The Client – Mrs.Shobha Seneviratne









