Masters of Architecture


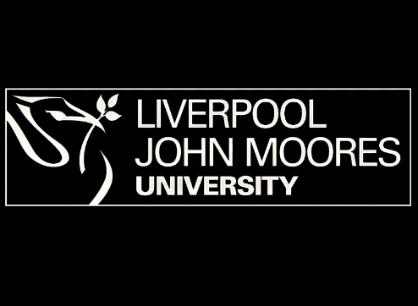


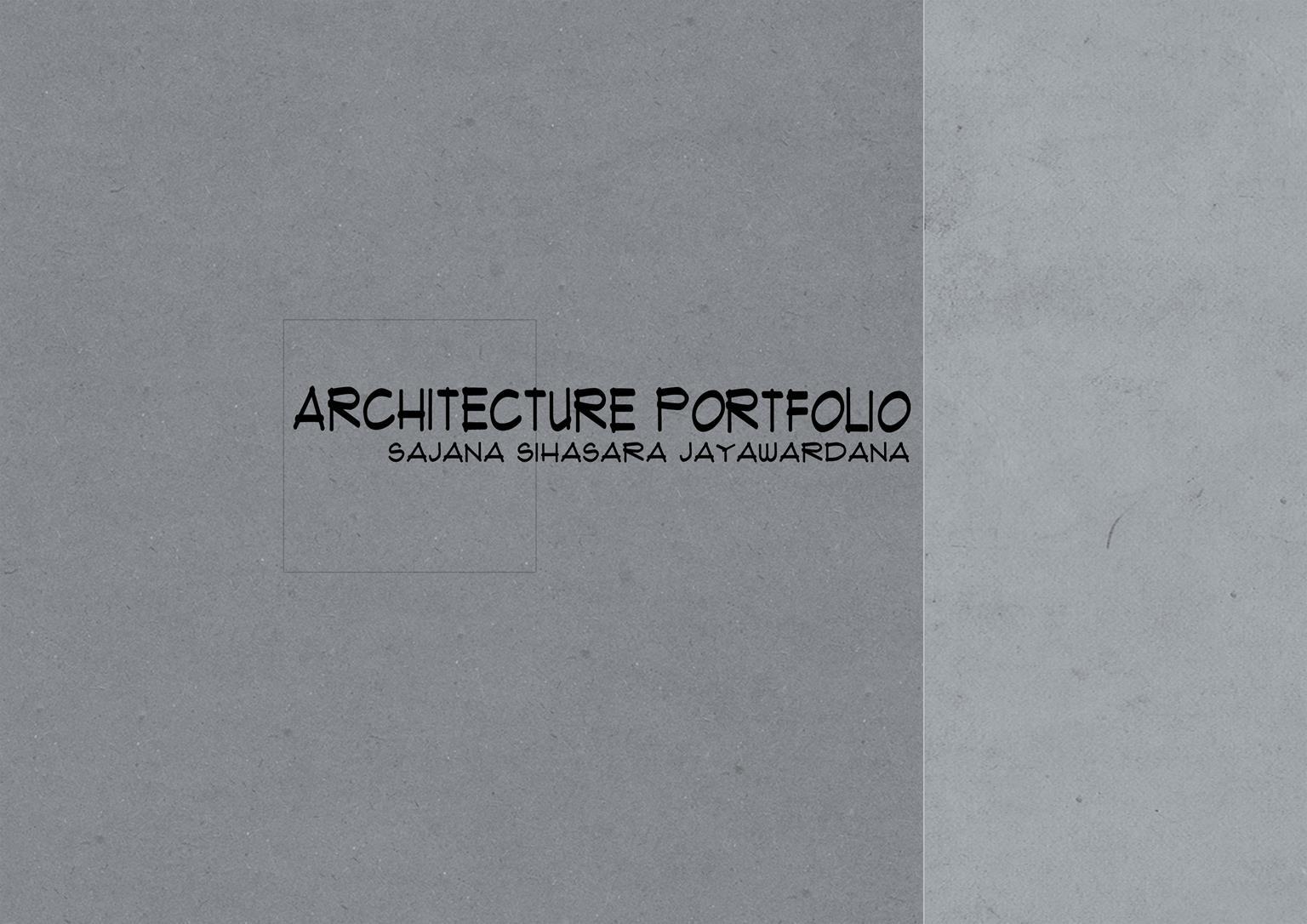
ABOUT ME


part graduate who has recently completed the second year of the MArch Architecture program in Liverpool John Moores University (LJMU) , I was transferred to LJMU for the second year of my Masters program, and it has provided me with a platform to create forms and spaces further strengthening my passion towards architecture Being an international student from Sri Lanka, I have grown interest in exploring through research and design, the link between architecture and sociology as well as the impact of architecture in challenging environments. My main ambition as a designer is to think beyond existing limits and boundaries to address the issues with hope of being a part in the new architectural inventions for a sustainable future.

ii Sajana Jayawardana Portfolio 2022

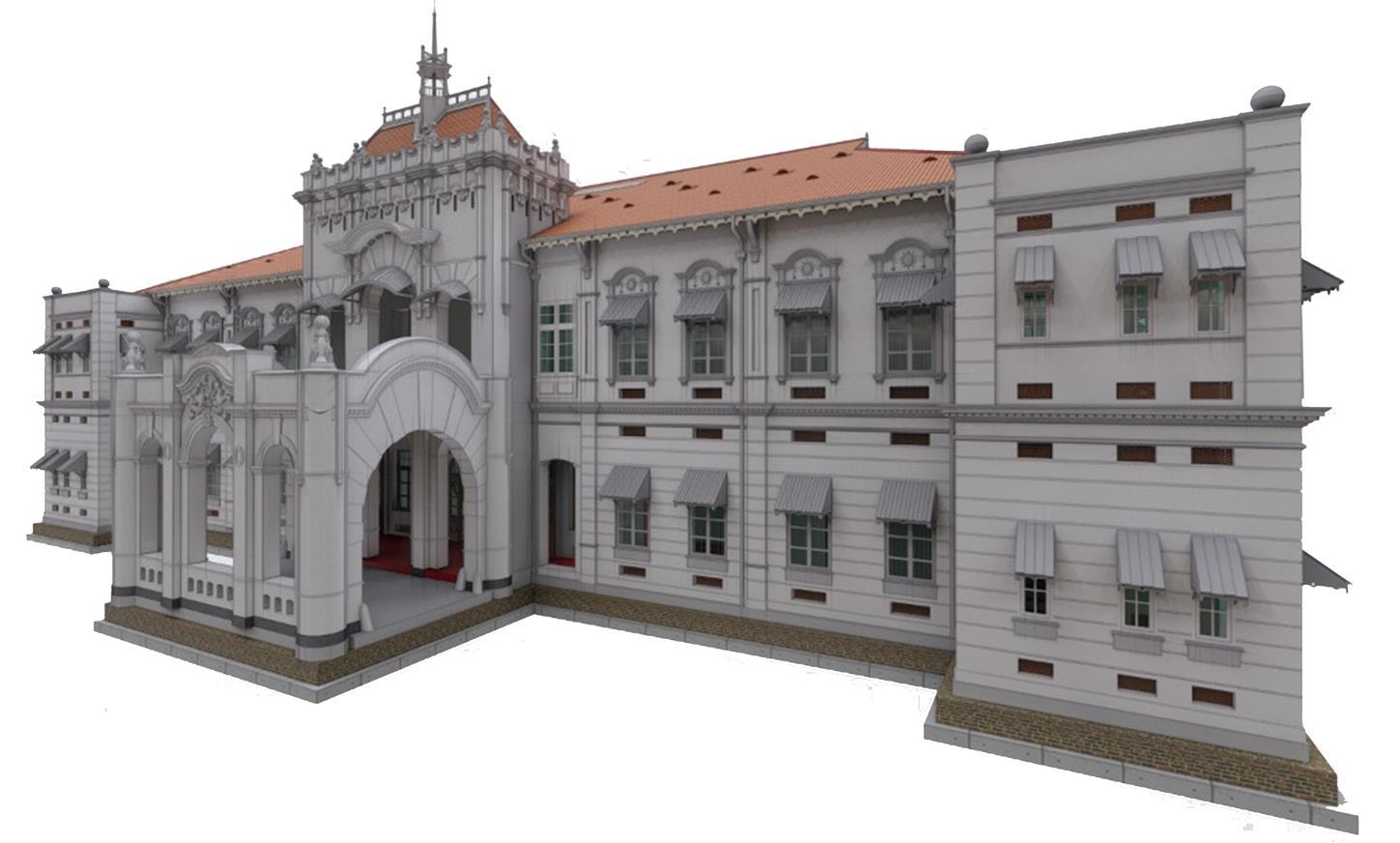
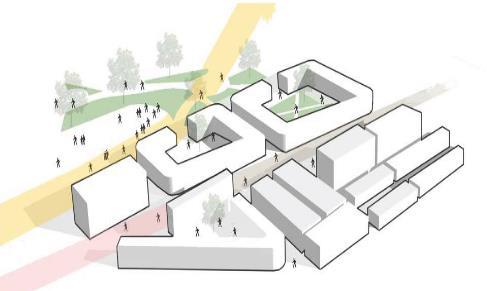
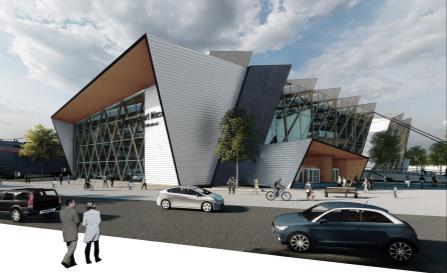
2022 Portfolio Sajana Jayawardana iii pg. 01 15 1. Thesis design project Transport Museum of Birkenhead CONTENT March Year 01 Semester 01 2022 MArch Year 02 Semester 02 MArch Year 02 Semester 01 2021 March Year 01 Semester 02 pg. 16 29 / 30 38 2. Urban design 02 Birkenhead Live project 3. Live Project ILOTA eco village eco hub pg. 39 47 / 48 58 4. Conservation and heritage National Hospital Colombo 5. Specialist Study pg. 59 - 69 6. Urban design 01 Housing Project T 2020 MArch Year 01
Thesis project
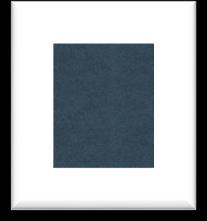

Transport Museum
pg. 01 - 15 Selected work From - MArch Year 02 Semester 02 Master of Architecture (MArch) At Liverpool John Moores University, UK 01 Sajana Jayawardana Portfolio 2022
–
01
PROJECT SUMMARY

Historically Birkenhead was always a well connected city to both itself and its neighbors However, through economic decline and failed regeneration projects it appears that Birkenhead has lost its sense of connectivity to itself However, through analysis and research it has been found that there is potential for Birkenhead to become connected again It was found that the city currently has a strong east and west connectivity, however it lacks the vital north and south connection that sees Birkenhead city center connected to the new Wirral Waters project at the north of the site
In order to achieve that the design proposed the old railway network line that runs right from the south part of the site (By the marketplace) right up to the new Wirral Waters development project and defined that this would be a potential site for an Urban regeneration project It would reconnect the North and South of Birkenhead while also feeding into the already strong East and West connection It has an opportunity to become the spine of Birkenhead serving as a new connection route to new centers and developments in the surrounding area. After identifying the potential sites.
The green corridor has been segregated into five distinguishable districts This includes a new Residential space towards the north of the site These will coincide with the new Wirral Waters project and provide scenic views over the old dock Two new green spaces that aim to break up the urban fabric and sandwich a new commercial district This commercial district will reside in the green corridor and provide opportunity for sustainably aware companies to establish in
Through studding the historical and cultural values we have proposed a well connected urban system with responding to the existing grid pattern. Its northern and southern parts were built around the city center as residential areas, and the city center was proposed as a trading center The study, which extends the existing pattern from east to west along Hamilton Square from the south to the north side docks and, proposed an urban system that would be formally connected using the abandoned train line as developed green corridor The water front area was proposed as an interactive hub for community gathering and new projects and functions were proposed to increase the functional attraction towards the city center. This museum, which I have chosen, is located at a very valuable interactive point and it contains strong connection with the pedestrian lines. As well as it’s located at the edge of the green corridor and have the direct connectivity with the city center towards the wirrals water campus side. The project intention was to develop the water front as an interactive public spaces with connecting each three sides with more transparency as well as providing value addition to the context with iconic function. The proposed transport museum will provide strong attraction to the place with iconic monuments and emphasizing the value of Birkenhead through memorizing historical transport history. As well as it created interactive hub with transparency towards each sides with ramps and keeping the continuous pedestrian and cycling movement. And also this acts as a symbol for Birkenhead and developed as a commercial hub with extra income.
Sajana Jayawardana Portfolio 2022 02
Site appraisal

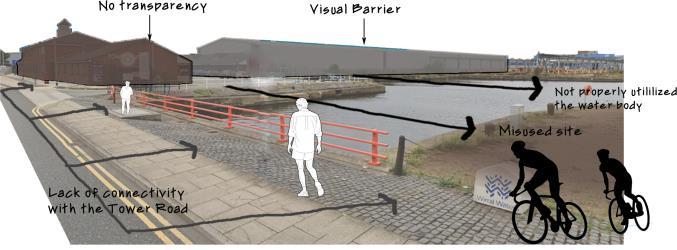
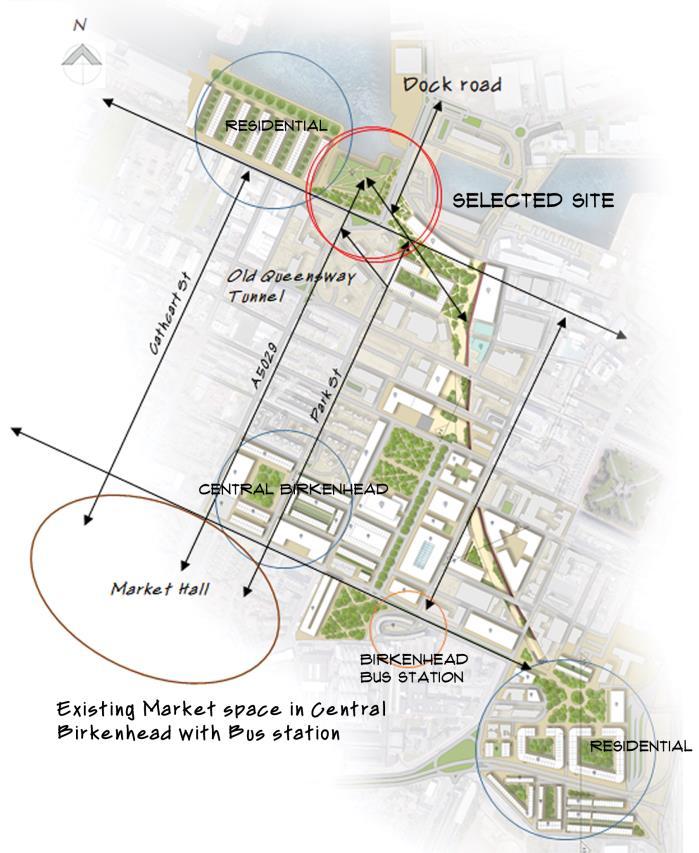

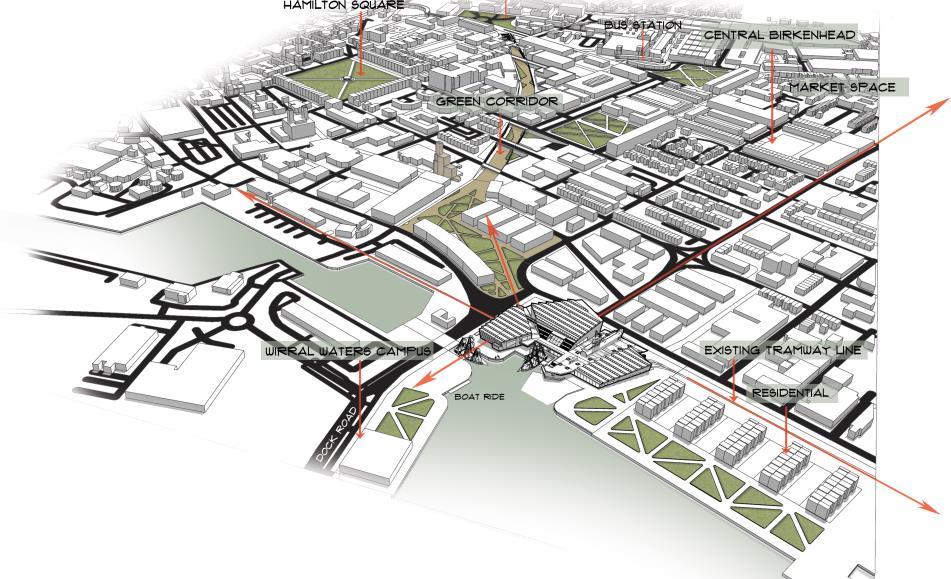
Site Selection
03 Sajana Jayawardana Portfolio 2022
Key word Sustainable Interactive public space
Problem identification

Lack of green spaces in the water front
Less vibrant end
Not been properly utilized the valuable site in the Intersection point
Rebuilding the Transport museum with a new appearance
Solution
Providing adaptable and multifunctional public space with different levels
Generating Green Roof park
Stable position to existing Museum
Value addition through newly imposed maritime museum section.
Properly utilized water body through extended decks.
Connecting ground and water
Strengthen the tramway service and routs.
Connecting the pedestrian and cycling pathways.
What is the need of Museum here ?
Depending on important waterfront location of the site, this acts as an intersection point which connecting two sides of dock in parallel to Tower road
Birkenhead is a town packed with transport heritage,
To this end, it is important to restore the existing museum according to our master proposal, which is currently run on voluntary basis, with a iconic character
A Transport museum will create a public center with flexibility to create value addition to the docks through connecting land and water body through functionally and economically.
Sajana Jayawardana
Portfolio 2022 04
Conceptual

to
Design development
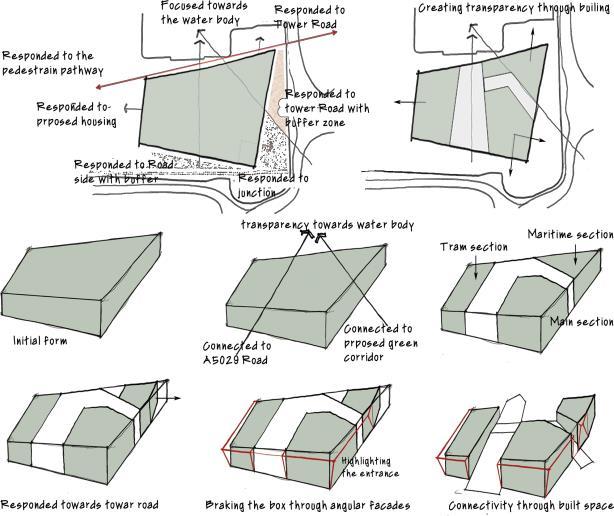

Massing
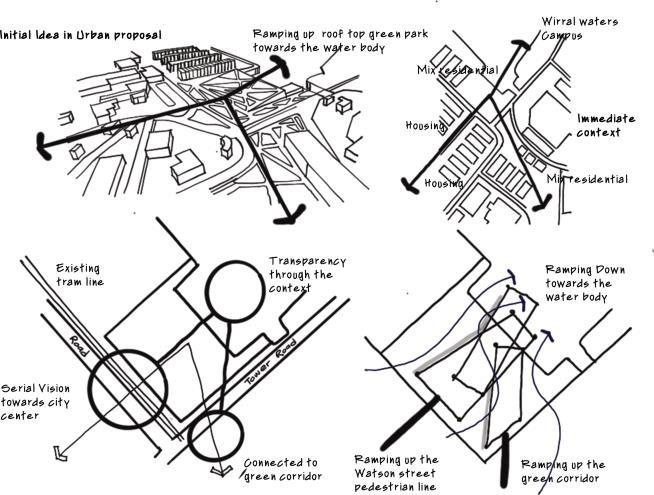
design approach How
achieve ?
05 Sajana Jayawardana Portfolio 2022
Level Diagram Inspiration
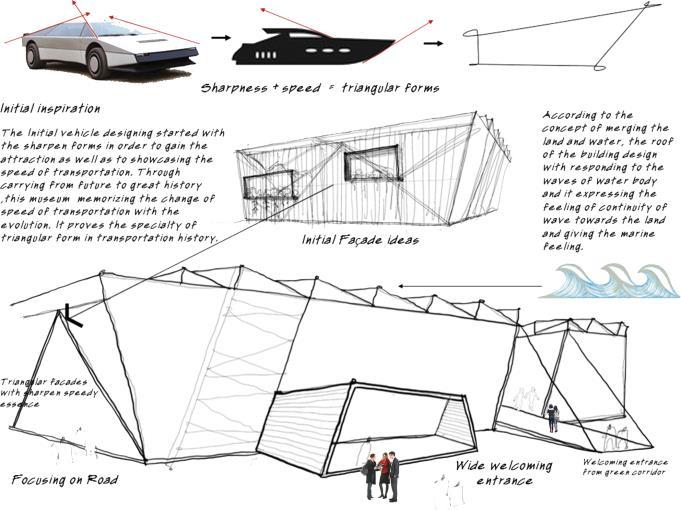
Internal Massing and flow
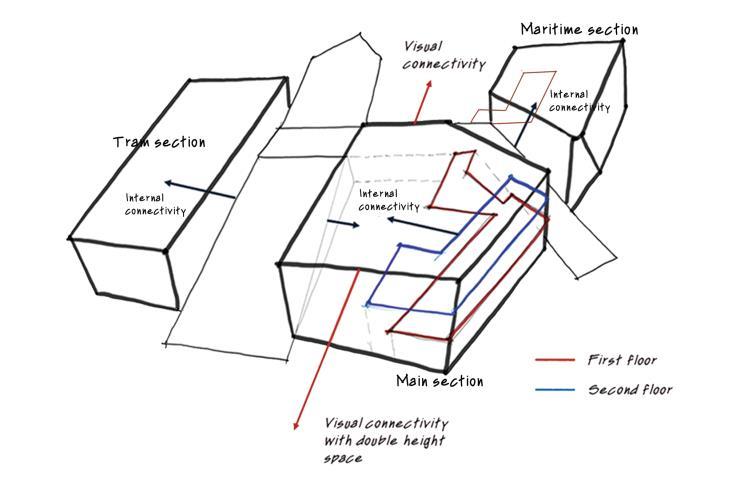
Scale
Program and functions

Large

Tram
Maritime

exhibition space Children's leering Zones, Exploring Zones, Galleries with street séance, Car wall, Live experience, Large exhibits, 360 Exhibits, Bike wall, restaurants.
Section Information hubs, Large exhibits, Live tram section and tram trial
Section- Hanging Exhibits, Large exhibits, Boat wall, Dining inside Boat and Bus
Scale
of existing Wirral
transport
museum
Sajana
Jayawardana Portfolio 2022 06
of Entrance side

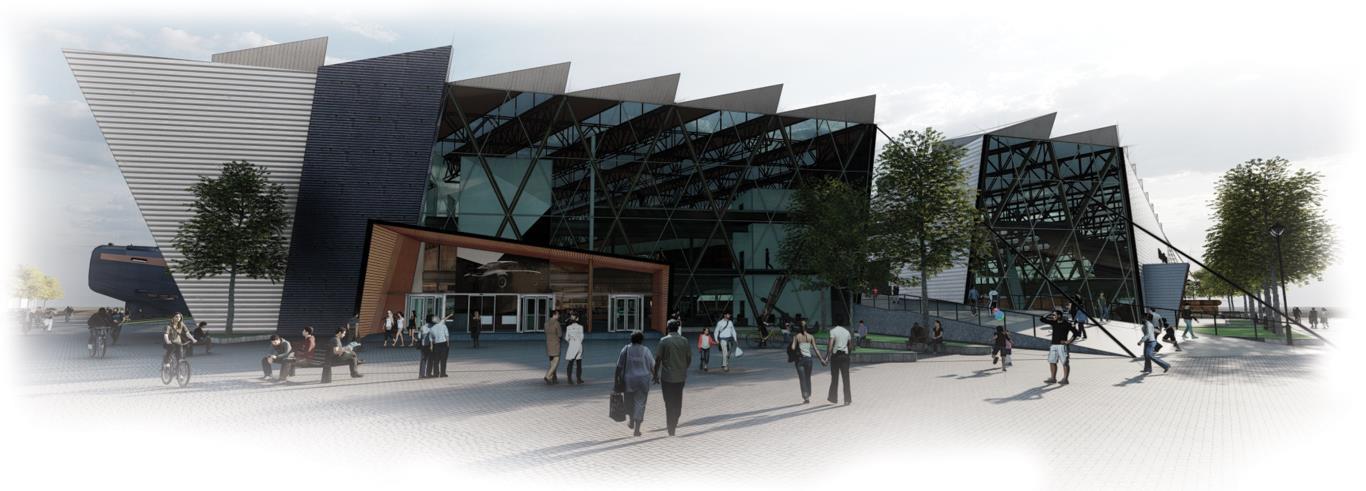
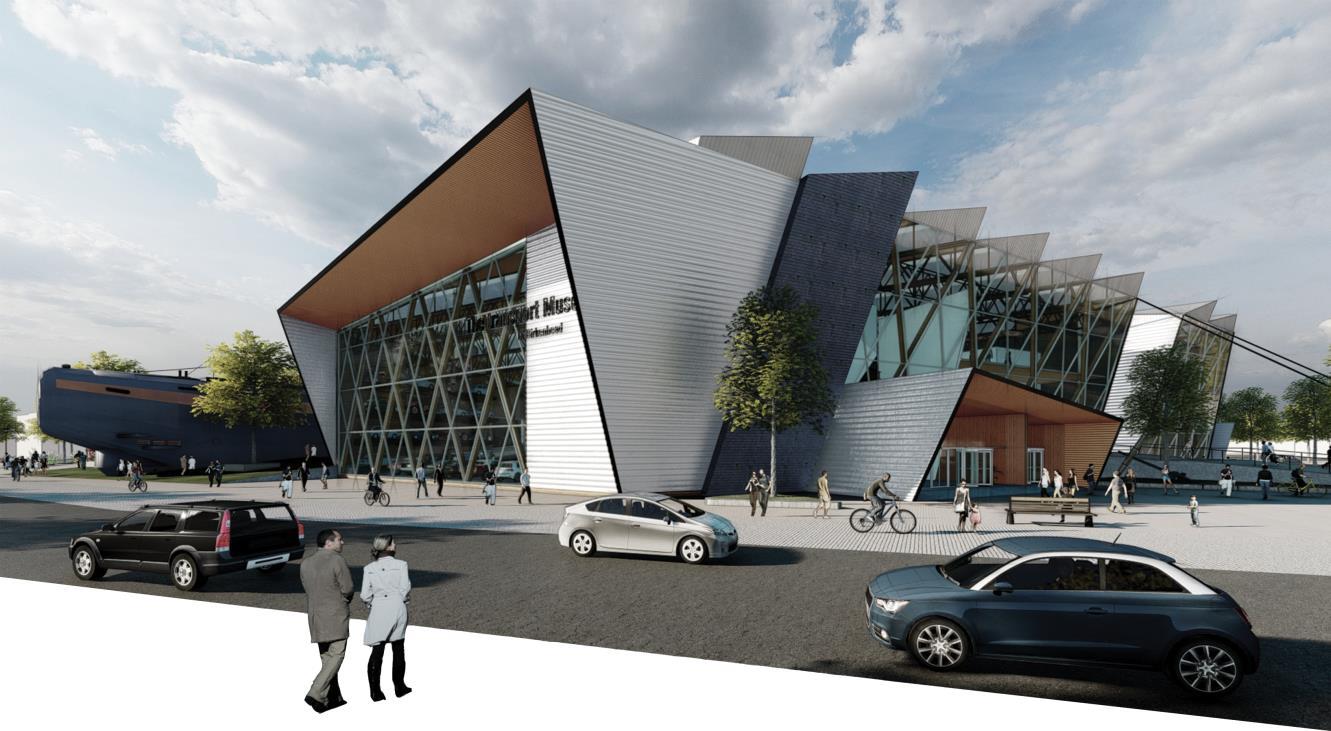
Perspectives
07 Sajana Jayawardana Portfolio 2022


1. Reception 2. Information counter 3. Security section 4. Office and meeting room 5. Kids Area 6. Restaurant 1 7. Restaurant 2 8. Tramp trail ticketing point 9. Tramp section office and staff room 10. Repairing and stores 11. Dinging in bus 12. Central gallery 13. Maritime section 14. Semi basement gallery Ground floor Plan Section D-D’ Sajana Jayawardana Portfolio 2022 08
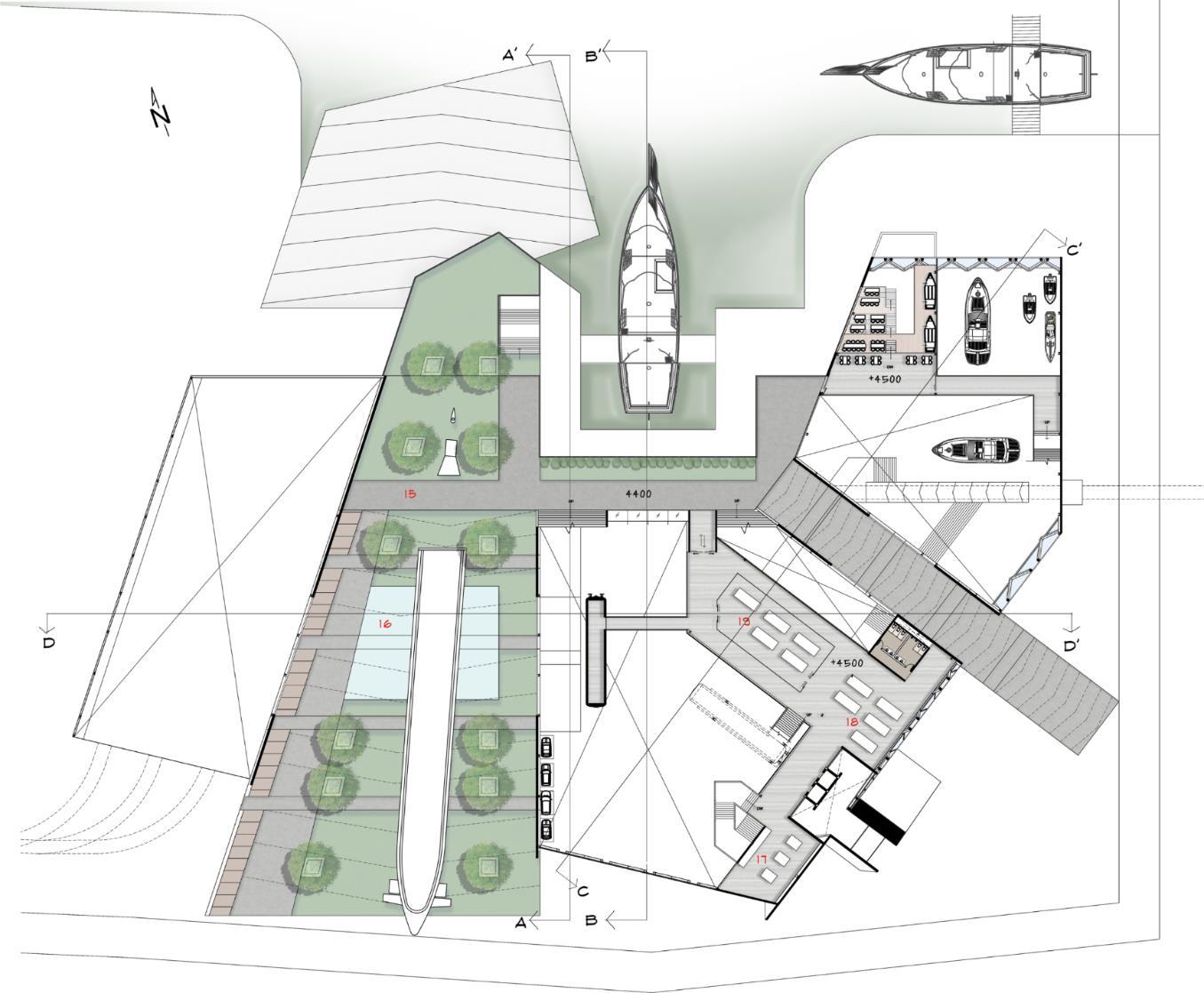

15. Green roof 16. Transparent glass roof 17. Learning zone 18. Poster galleries 19. Toy shop First floor Plan Green corridor side Elevation 09 Sajana Jayawardana Portfolio 2022


20. Observation seating’s 21. Learning zone 22. Poster galleries 23. Art theater. 24. Connecting bridge Second floor Plan City center faced Elevation
Sajana
Jayawardana Portfolio 2022 10



Section
C-C’
Section B-B’
Section A-A’
11 Sajana Jayawardana Portfolio 2022
side Elevation

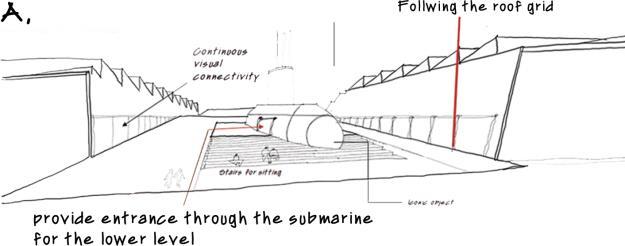
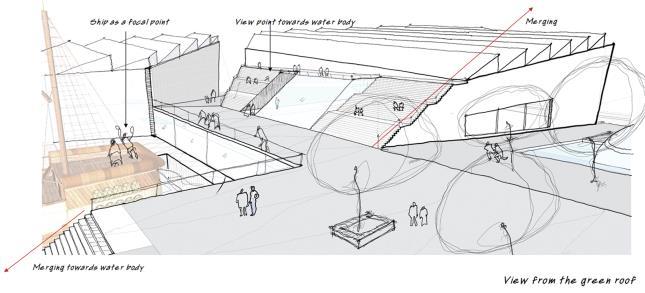
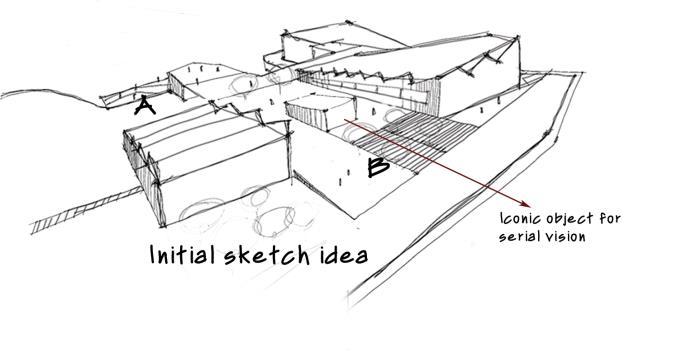
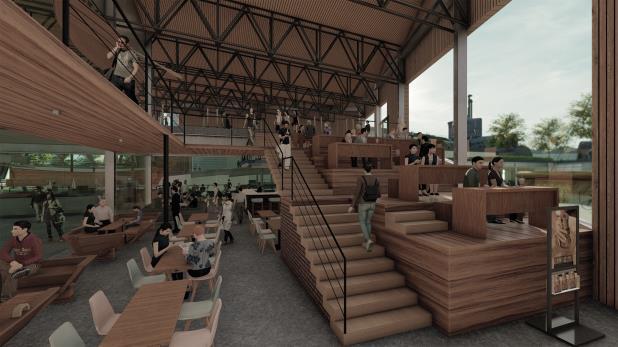

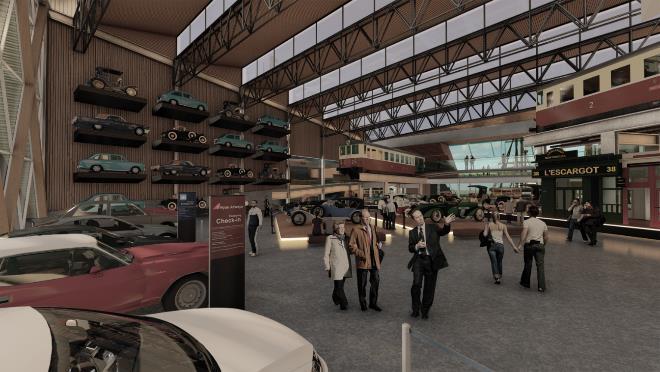

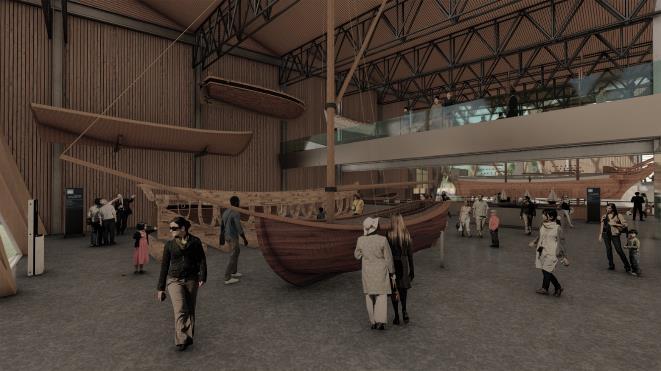


Car
wall
Maritime
section
Restaurant Lake
Initial Sketches
Sajana
Jayawardana Portfolio 2022 12
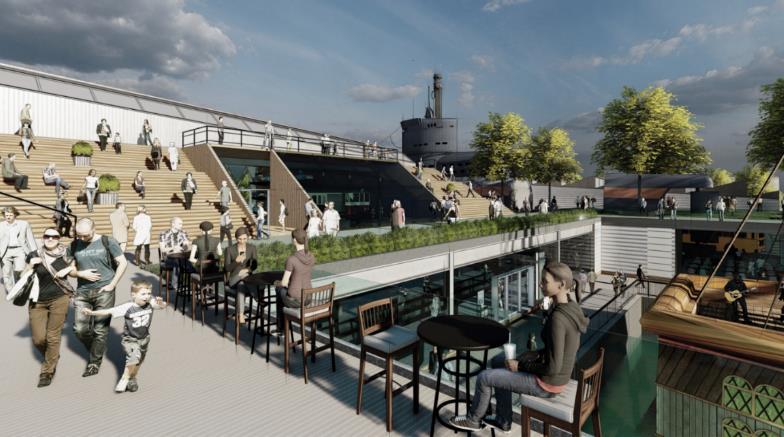
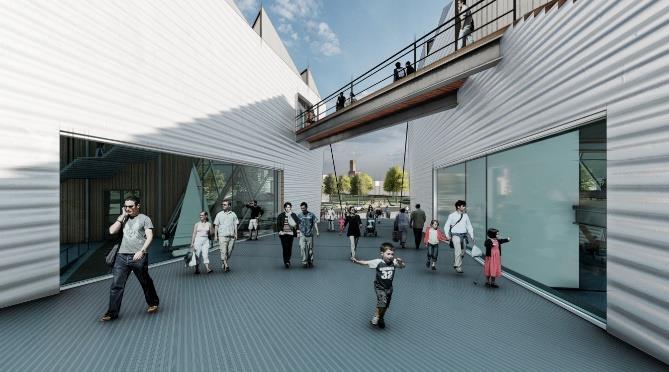
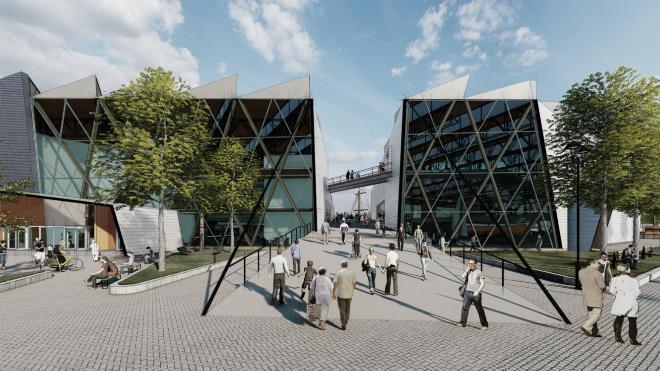
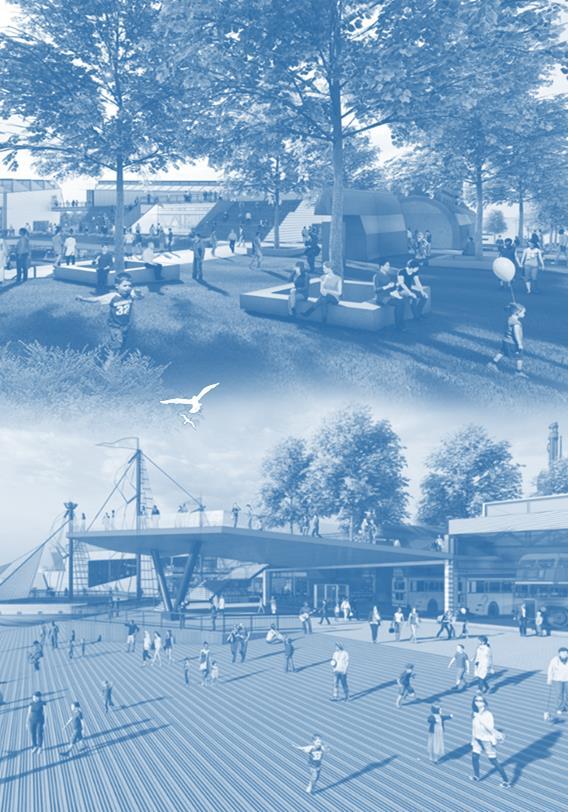
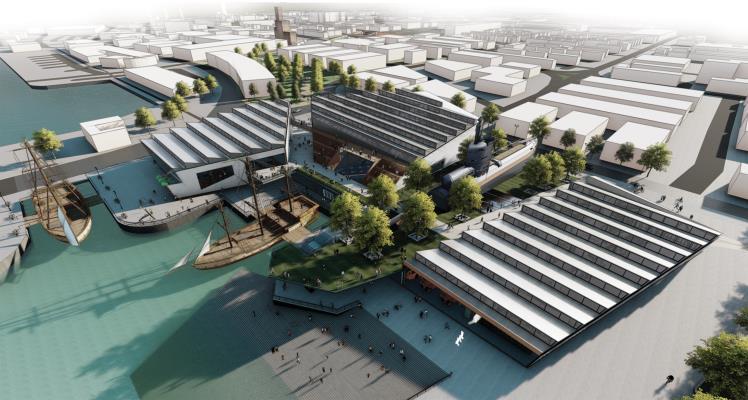
 Green Roof Public square
Ramping Towards water body
Roof
Green Roof Public square
Ramping Towards water body
Roof
top
Interactive space
Serial vision towards wind shaft
Continuation of green Corridor
Bird aye view
3D perspectives 13 Sajana Jayawardana Portfolio 2022
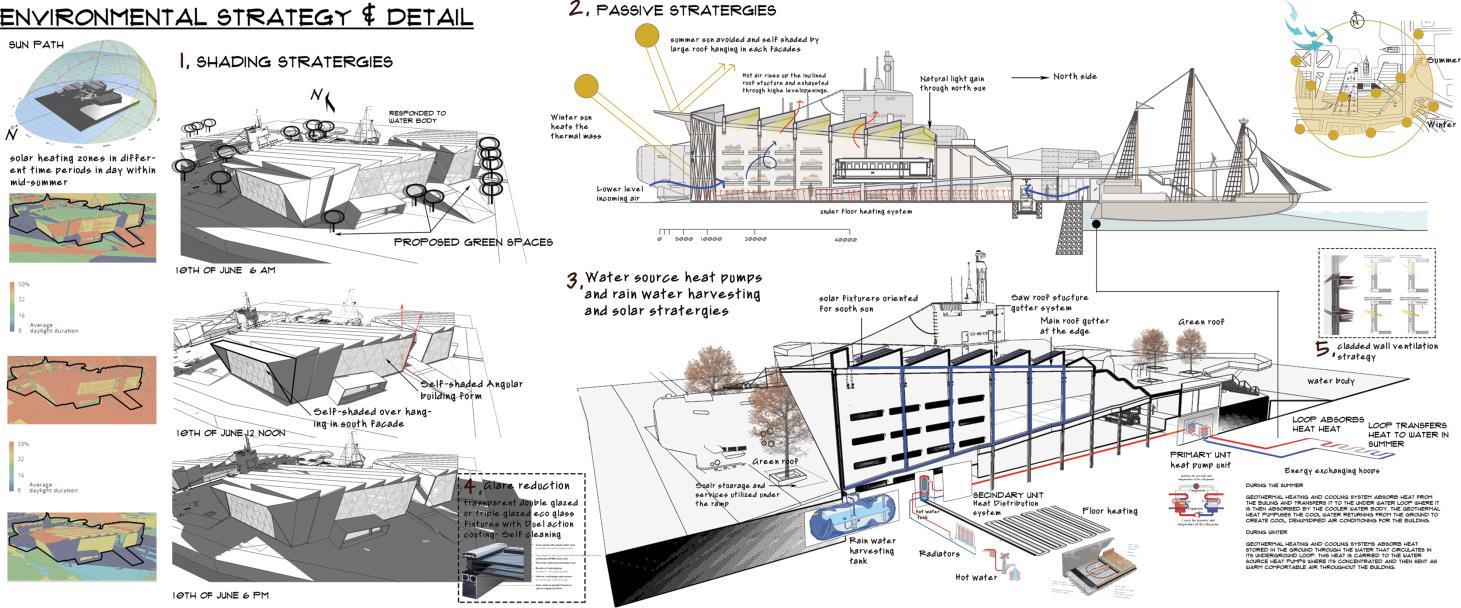
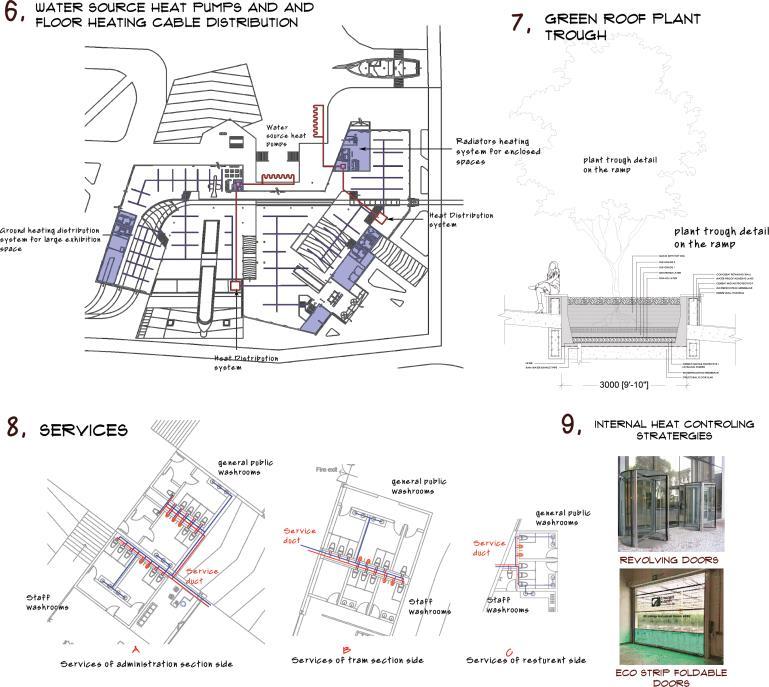
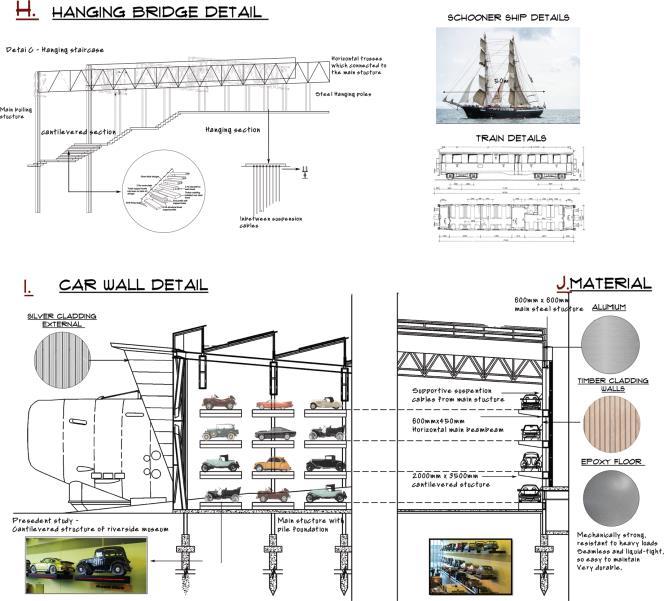
Sajana Jayawardana Portfolio 2022 14
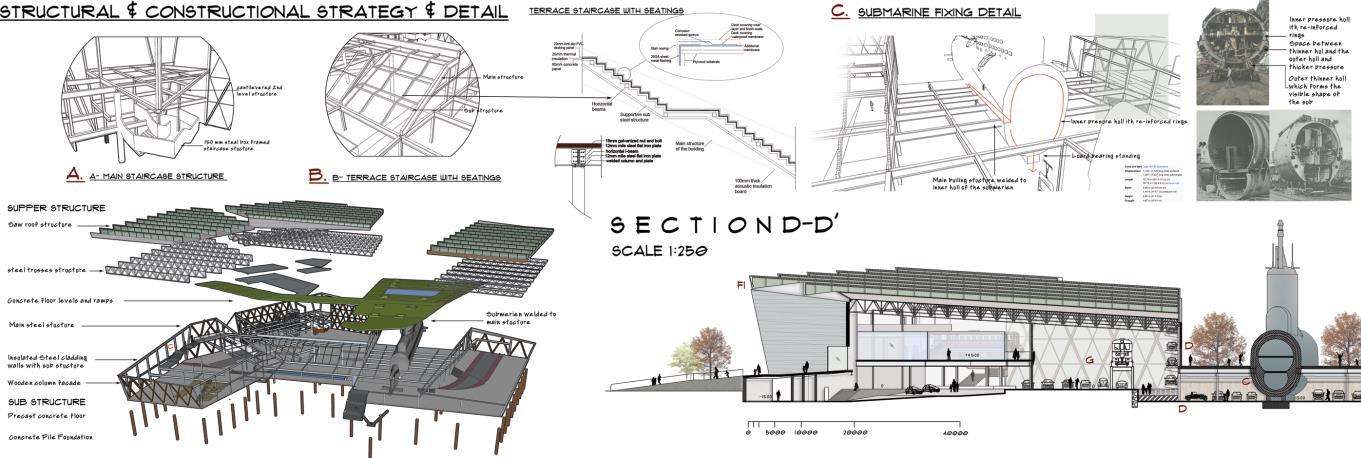
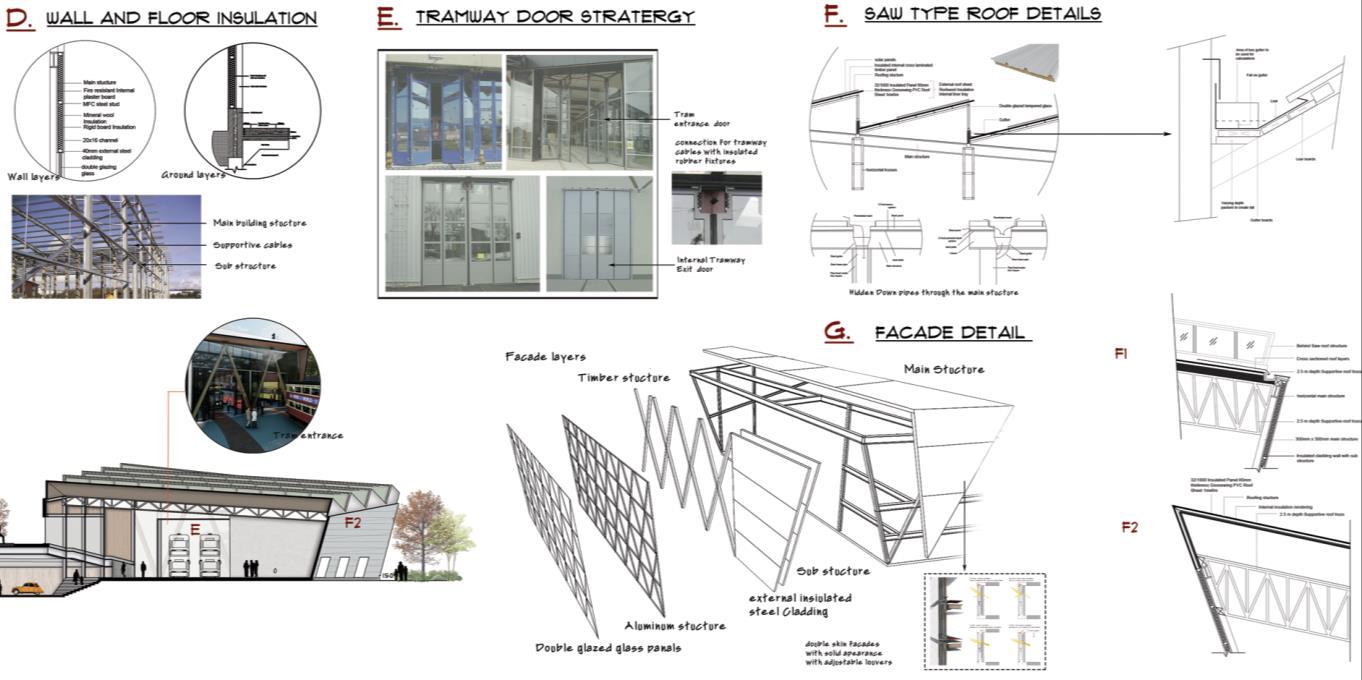
15 Sajana Jayawardana Portfolio 2022
Urban design



pg. 16 – 29 Selected work From - MArch Year 02 Semester 02 Master of Architecture (MArch) At Liverpool John Moores University, UK Project type: Urban design proposal – Group project Location: Birkinghead, Wirral metropolitan Borough, Uk Project Duration: Nov 2021 December 2022 Software used: Revit, AutoCAD , Photoshop Illustrator InDesign, Sketch up Lumion
02 Sajana Jayawardana Portfolio 2022 16
Birkenhead is a town in the Metropolitan Borough of Wirral. It lies on the Wirral Peninsula between North Wales and Liverpool During its peak in the Industrial revolution Birkenhead was famed for its shipbuilding capabilities and large dock that could be used in the transference of goods and commerce While this brought a lot of money in during the industrial revolution, Birkenhead, in a contemporary context, has suffered from mass decline. Containerization made its ports insufficient and as of the late 20th Century many of the docks that had once been so successful in Birkenhead had fallen into decline.
The town is connected to Liverpool via the Mersey Train tunnel built in 1886 as well as the Queensway (1934) and Kingsway (1971) Automotive tunnels These tunnels are key for keeping people, commerce and vehicles connected to Liverpool It is home to the Infamous Birkenhead park designed by world renown Joseph Paxton and was one of the First ever publicly funded parks. It also later inspired Central Park, New York and was voted amongst the top 10 best parks in the world in 2015.
Listed buildings ----
These buildings are of key focus when it comes to our Urban design as there is only so much that can be changed about these buildings and they cannot be demolished. They are usually buildings of specific architectural interest and hold particular historical value within the cities they are situated. Birkenhead is home to 6 Grade I listed buildings, 6 Grade II Listed buildings and 137 Grade I listed Buildings.
conservation policies ----
Preserve the historic character, formal setting and sense of enclosure within the central square. Retain the unity of design and elevation treatment of buildings overlooking the central gardens. Preserve the wider visual setting of the Square by controlling the design and scale of new buildings located outside but visible from the central square. Secure renewed economic, residential and leisure activity within the Area
Green spaces & connections

Analysis of the existing paths shows that pedestrians can take various routes that lead them in and out if Birkenhead park. These routes cross the old docks and into the Bidston areas. While pedestrians can flow North & South this connection appears weaker than the East & West connectivity that allows people to follow the banks of the docks
Current potential land use
The site is surrounded with large empty green spaces that have potential to become more engaging to the public. Current expansions near Tower road suggest the old warehouse facilities could be utilized as a potential sites. The connectivity to the green corridor that runs through the site is also strong as it would allow for a greater connection between the dockland areas and central Birkenhead Across the site there is a mixed used in building typology It consists primarily of apartments, commercial districts and retail While these areas are linked via numerous roads there appears to be a lack of flow from one district to another. Open green spaces and other natural features are not used well in the site with the majority of them being converted into misused parking spaces.

17 Sajana Jayawardana Portfolio 2022
Cycle and walking routes

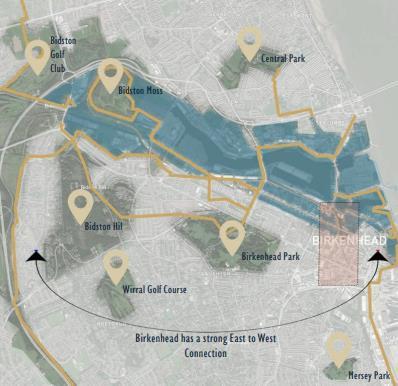
The Wirral is infamous for its circular bicycle trail that takes riders from one side of the Wirral to the other, covering the entire perimeter in the journey There is a Particular stage in this route where cyclists are taken inland and diverted away from the coast. This inland section corresponds to the Twelve Quays ferry terminal that maintains a restricted access for passengers only. This area provides a potential opportunity for development with the aim of allowing cyclists to maintain their cycle route through out central Birkenhead
Transport links
The Birkenhead has foremention a large network of connections towards liverpool as well as astrong connection to the rest of the wirral. The diagram demonstrates all t h e existing routes that link birkenhead in to it’s surrounding environment and it would appear that it is very well connected by car and by train networks the sepresuambly reflect the history of of birkenhead as a significant dock town As it is clear to see here, the strong east and west connectivity there is no proper connectivity from north or south The ferry terminal at woodside would benefit from a stronger north and south connection. Pedestrians and cyclists would be able to walk directly from birkenhead central to the terminal.
How do they plan to achieve this ?

The Wirral transport strategy focuses on the connection of people from their home to the city center and other districts. As outlined in the transport strategy for 2021 the aim is to reduce the amount of people using their cars for short journeys and instead guide them to use public transport, bicycles or walking. In order to achieve the ambitions set out, the Wirral, including Birkenhead, must become better connected New engineering should be implemented on the road networks to allow cycling to become not only easier but also safer Education on how to navigate using the various sustainable transport routes should be made more available to the public via technology or through improvements on sign posting and labelling. A greater level of enforcement should also be applied to those who don't comply with the driving laws and do not consider others in their driving and parking habits Cars should be diverted away from the city center with reduced parking space numbers or by moving the car parking further away
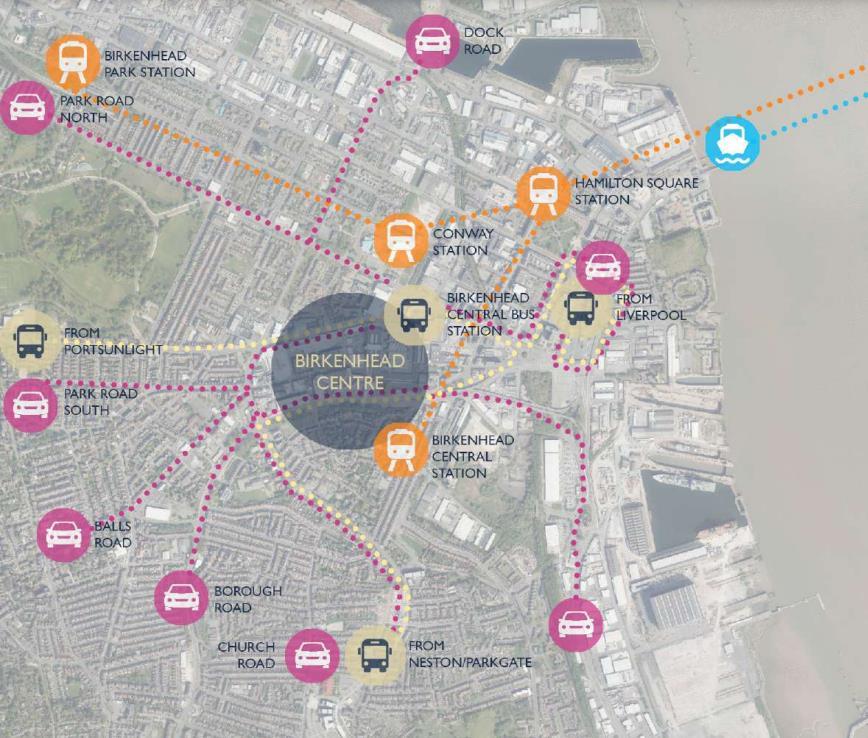 Sajana Jayawardana
Sajana Jayawardana
Portfolio 2022 18



Existing Sustainable communities in wirral 19 Sajana Jayawardana Portfolio 2022
Implementing ideas in to the site


Research Conclusion – How did we use it?
1. Heritage and conservation
As it was found that there are significant listed buildings dotted around our site and It was important to conserve them It was agreed that these buildings should instead be celebrated by the scheme inter locking them with newer contemporary developments This would allow us to create a new vision for Birkenhead but also one that doesn't forget about Birkenheads History. Some of these land mark buildings would also in form the place making of many of our new focal points and districts.
2 Linking the green sites
Large open green spaces where identified on site These spaces are a result of the original Birkenhead grid being cracked open via various periods of decline. In part of our analysis what we wanted to achieve was the reconnection of green spaces to each other while also incorporating newer, more thought out spaces We identified a new large green corridor that would flow right from the south of the site to the north and saw this as an opportunity to link the “abandoned” green spaces to this new connection. Our sketch proposals outline how we intended to change these green spaces making them part of the urban landscape as opposed to wasted spaces.
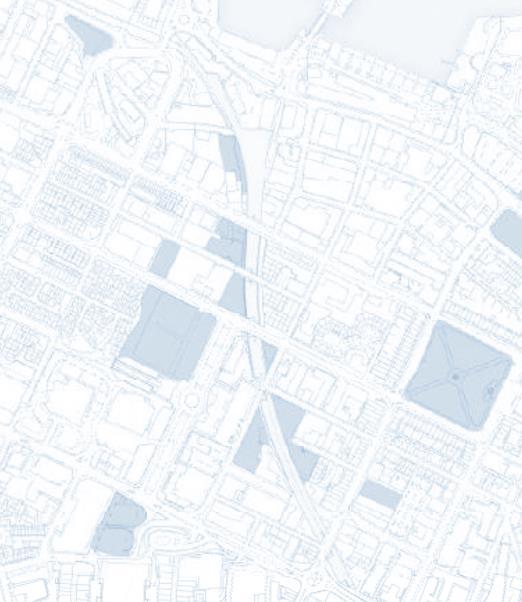
Finalization
The sites we adopted for our final scheme where in formed by the identification of the green corridor and residual urban green spaces. We wanted these spaces to become reconnected but also redeveloped Developing these spaces would create a strong North and South axis for people to use while being able to spill out at any one of the newly connected green spaces Typologies It was decided that the site should be split up in to 5 different typologies. Towards the North of the site would be a new residential scheme by the docks and then in the Centre a new mixed used development with a large new market space occupying the south of the site New green spaces that would act as breaking points which linked the whole scheme in between the new market, mixed use and residential paces.
Sajana Jayawardana Portfolio 2022 20
idea
Central development
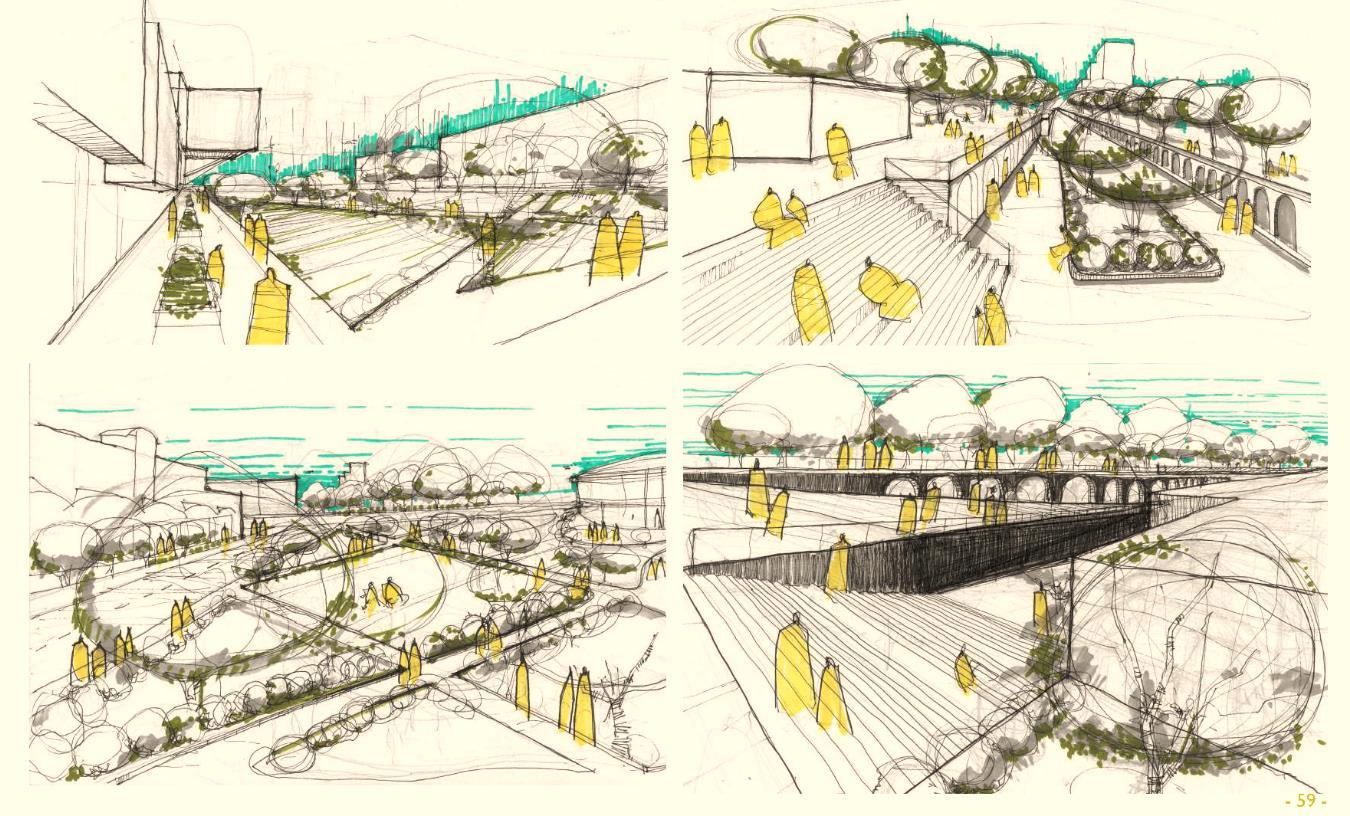
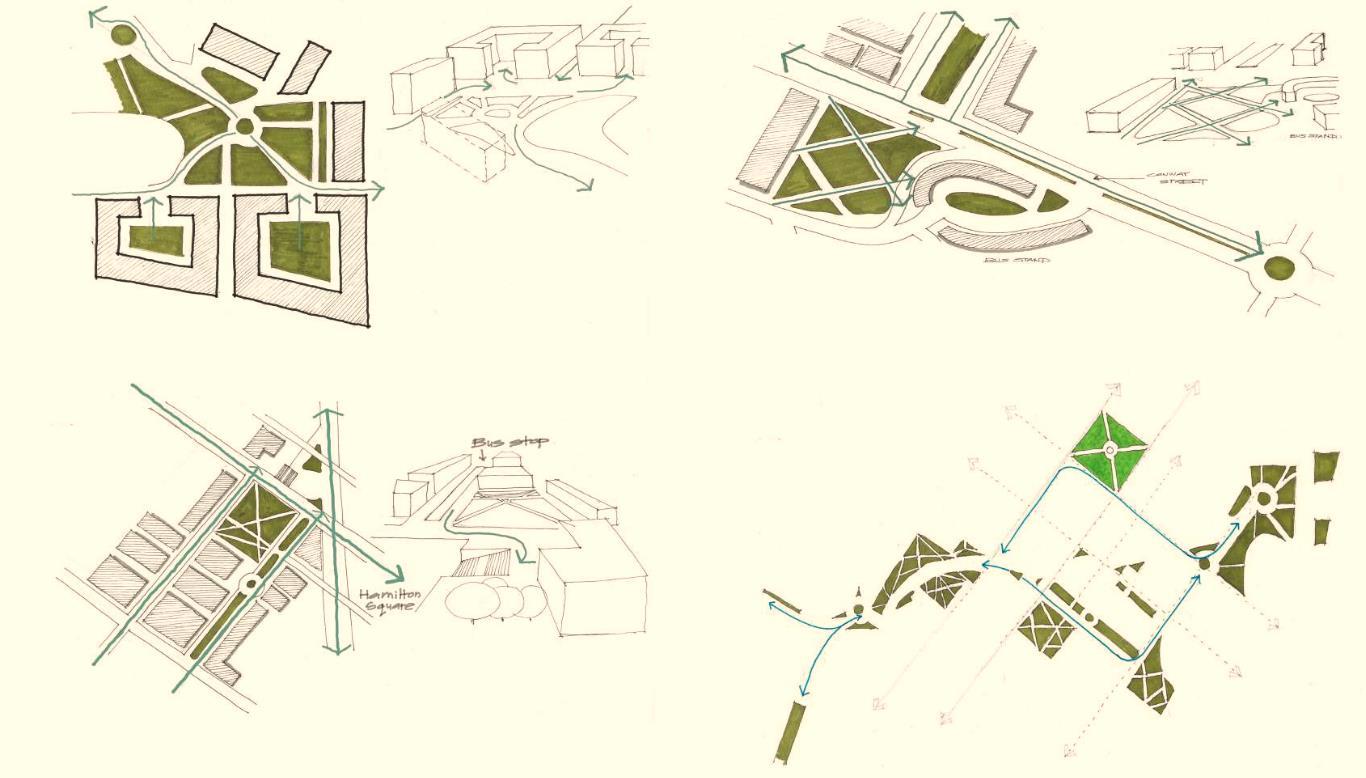
21 Sajana Jayawardana Portfolio 2022 Lower residential Proposed
development
in Bus
station
Sketch
Green
spaces
connectivity Central
development
Public
Square
Entrances
to green corridor
Public
Square
Conceptual thinking
Through the first part of the analysis, it was found that throughout its history Birkenhead was always a well connected city to both itself and its neighbors. However, through economic decline and failed regeneration projects it appears that Birkenhead has lost its sense of connectivity to itself This is not to say, however, that there is no room for development as through analysis and re again. It was found that the city currently has a strong east and west connectivity however search it has been found that there is potential for Birkenhead to become connected it lacks the vital north and south connection that sees Birkenhead city center connected to the new Wirral Waters project at the north of the site
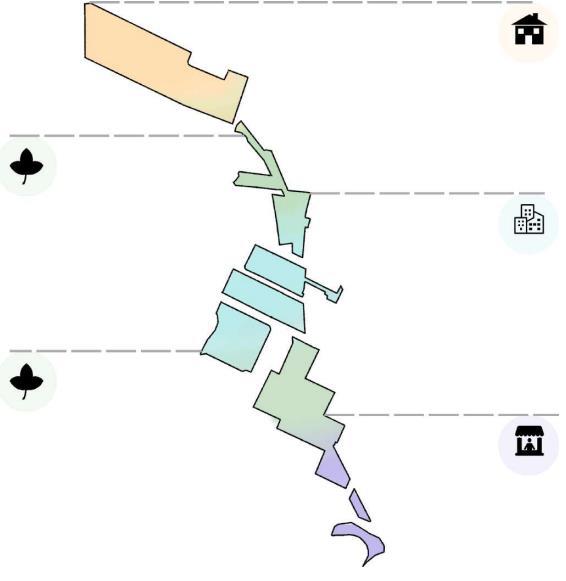
By analyzing Birkenhead's history, we were able to identify a disused, old railway network line that runs right from the south part of the site (By the marketplace) right up to the new Wirral Waters development project and defined that this would be a potential site for an Urban regeneration project. It would reconnect the North and South of Birkenhead while also feeding into the already strong East and West connection. It has an opportunity to become the spine of Birkenhead serving as a new connection route to new centers and developments in the surrounding area
Final concept ; Restritch reconnect reimagine

After identifying the potential sites. The green corridor has been segregated in to five distinguishable districts It created Residential space towards the north and the south of the site.These will coincide with the new Wirral Waters project and provide sceneic views over the old dock Two new greens paces that aim to break up the urban fabric and sandwich a new commercial district. This commercial district will connected through the green corridor and provide opportunity for sustainably aware companies to establish in the new corridor space Towards the south end of the site a new market place, situated on the old market places will be created direct connectivity towards noth through the green corridoor while strengthen the cyclist and pedestian pathways
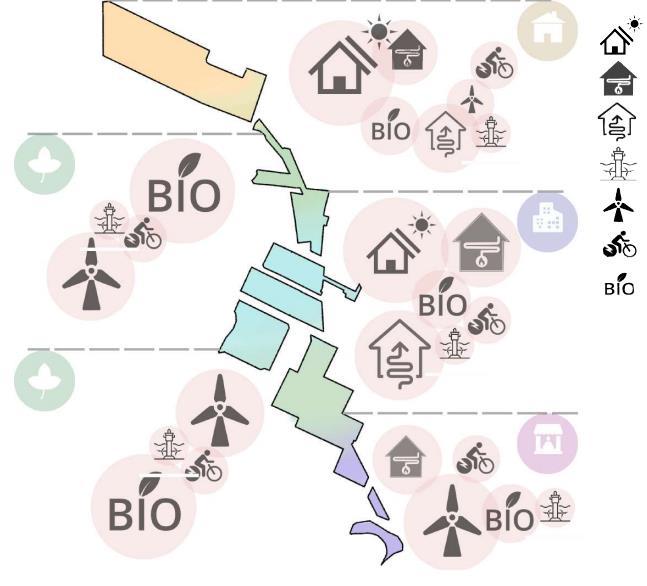 Sajana
Sajana
Jayawardana Portfolio 2022 22


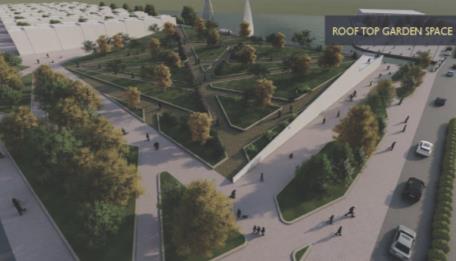



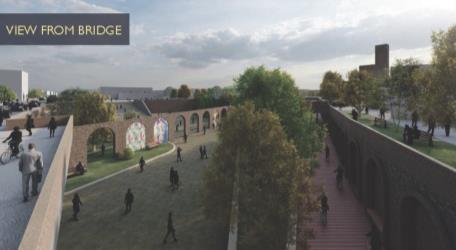

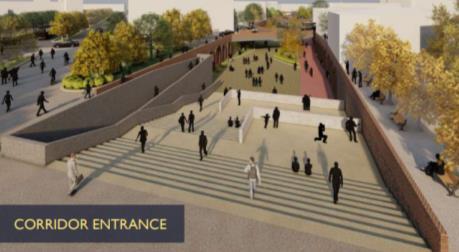
Final Master Map 1 2 3 4 1 2 3 4 23 Sajana Jayawardana Portfolio 2022
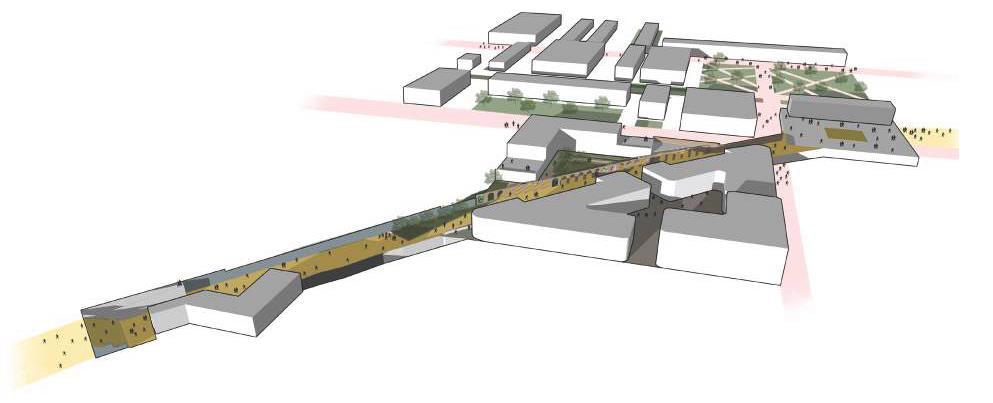

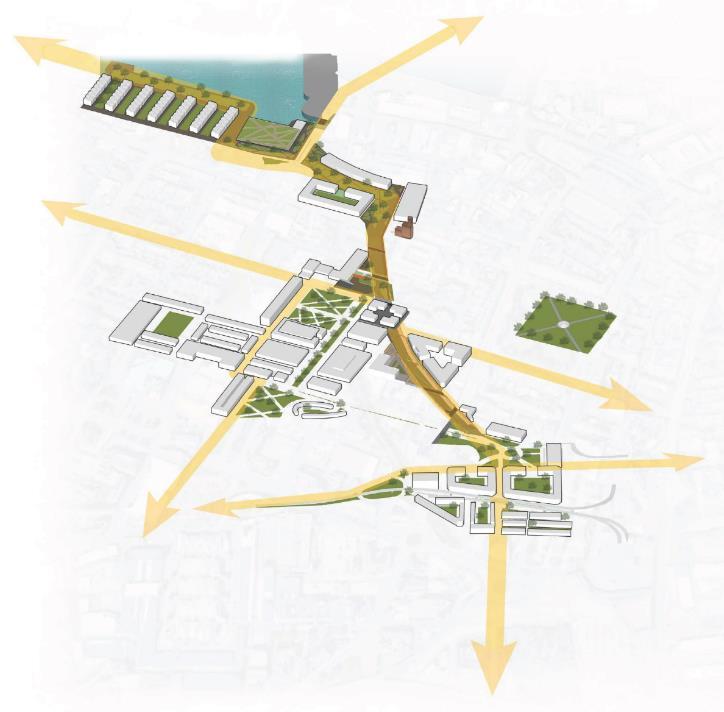
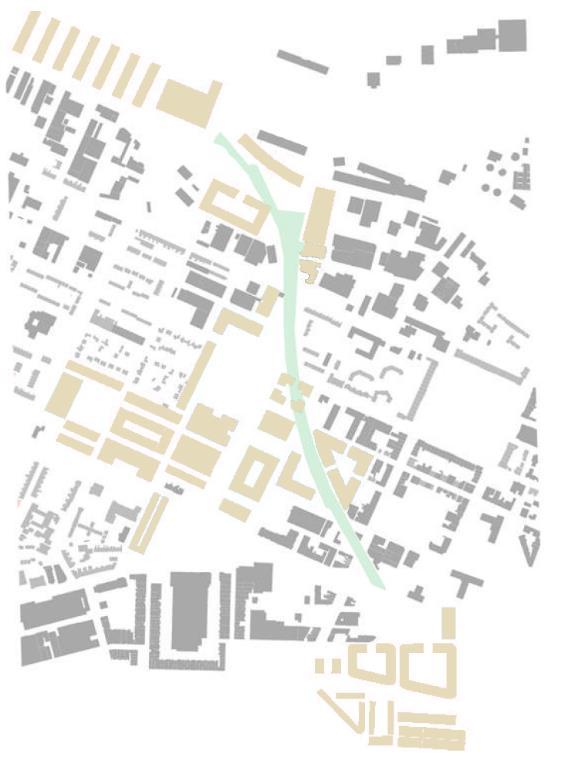

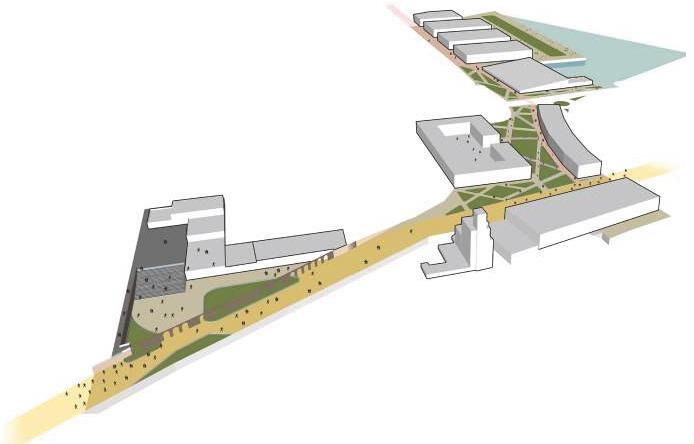
Upper residential Lower Mixed Use Center Lower Residential Site Axonometric 1 2 3 1 2 3 Land Use Map 1 2 3 Sajana Jayawardana Portfolio 2022 24
Landscape proposal
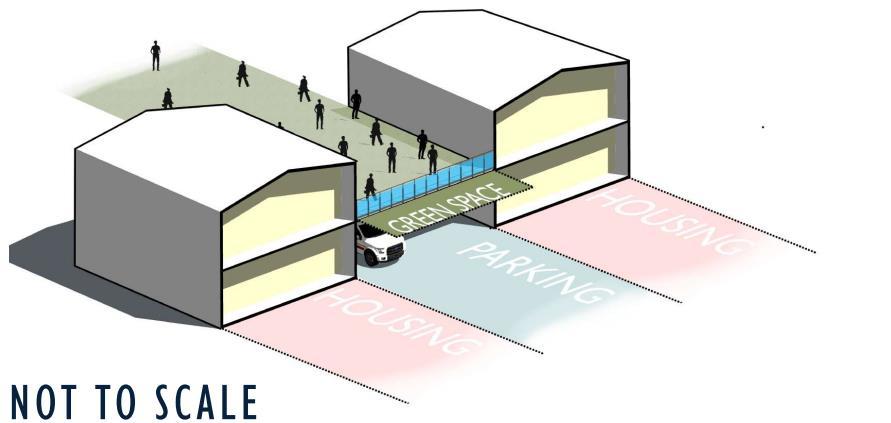


central business district section

New
New Residential section 25 Sajana Jayawardana Portfolio 2022
central Water front section



Lower residential Section
central business district section
New
New
New
Sajana Jayawardana Portfolio 2022 26

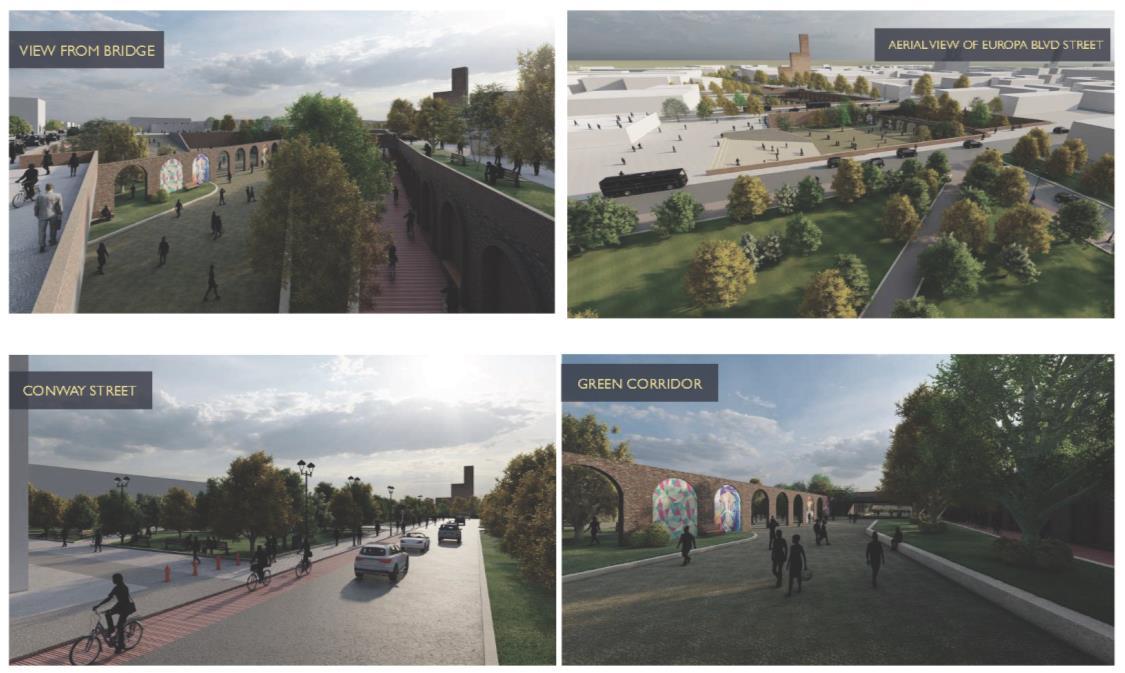
27 Sajana Jayawardana Portfolio 2022
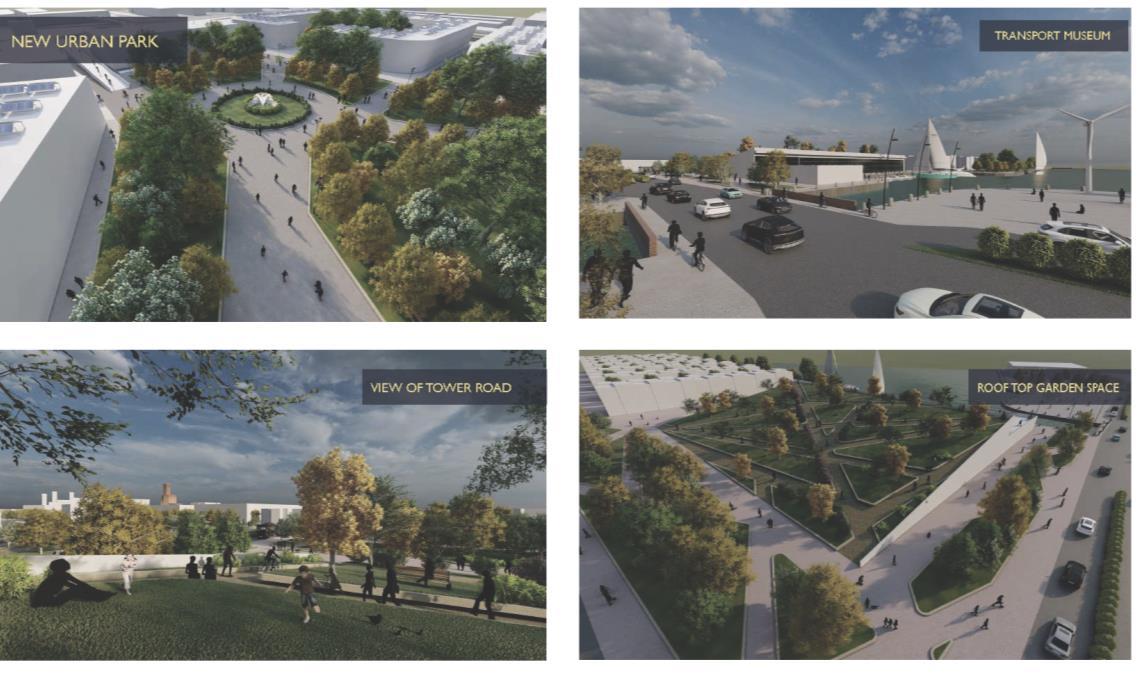
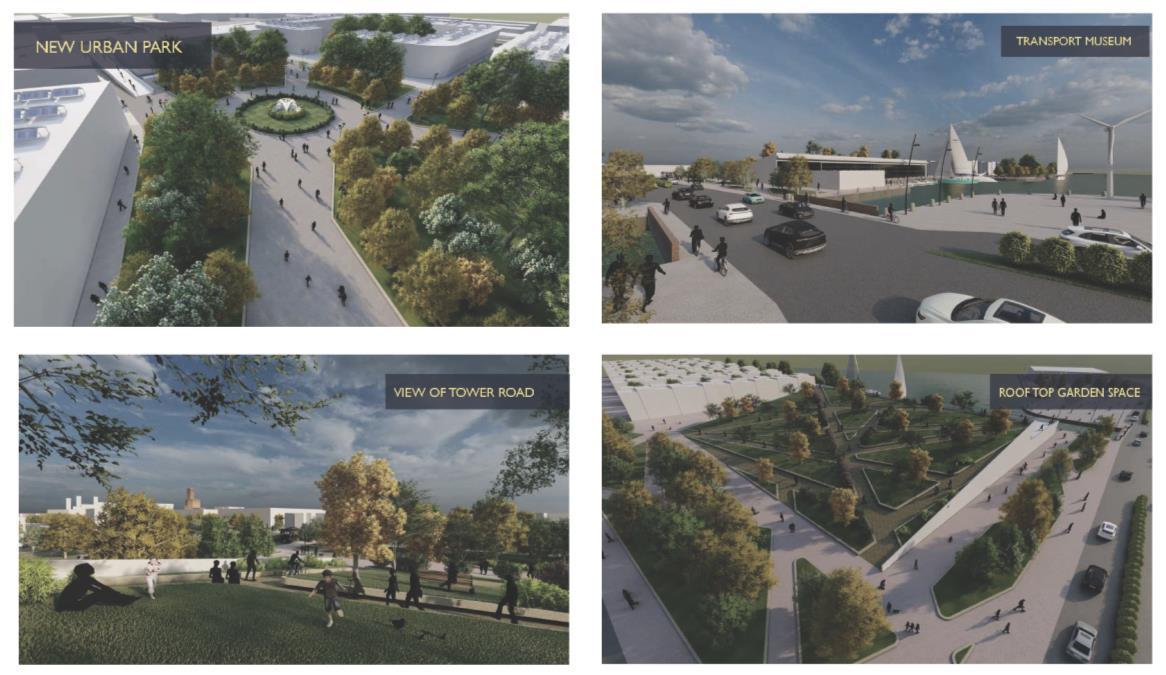 Sajana
Sajana
Jayawardana Portfolio 2022 28
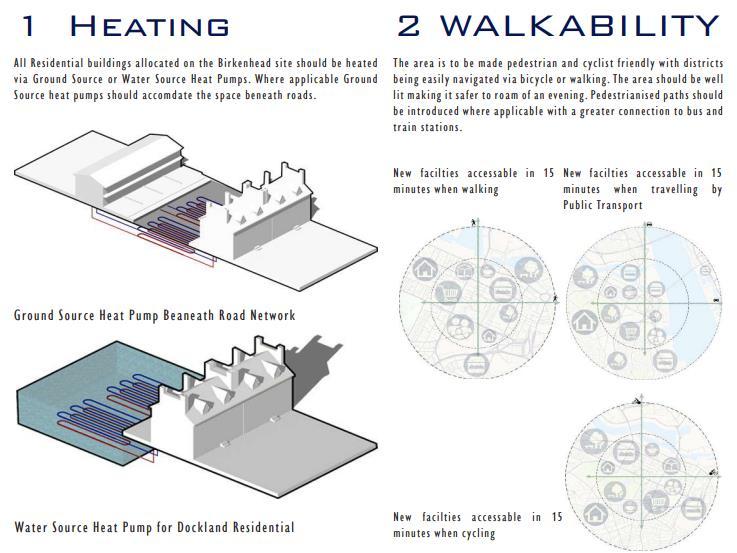

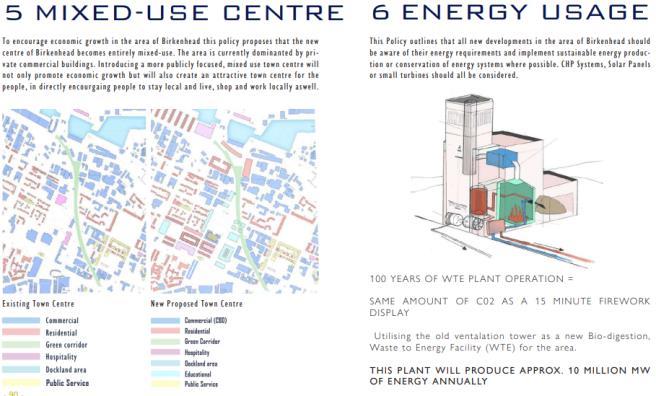
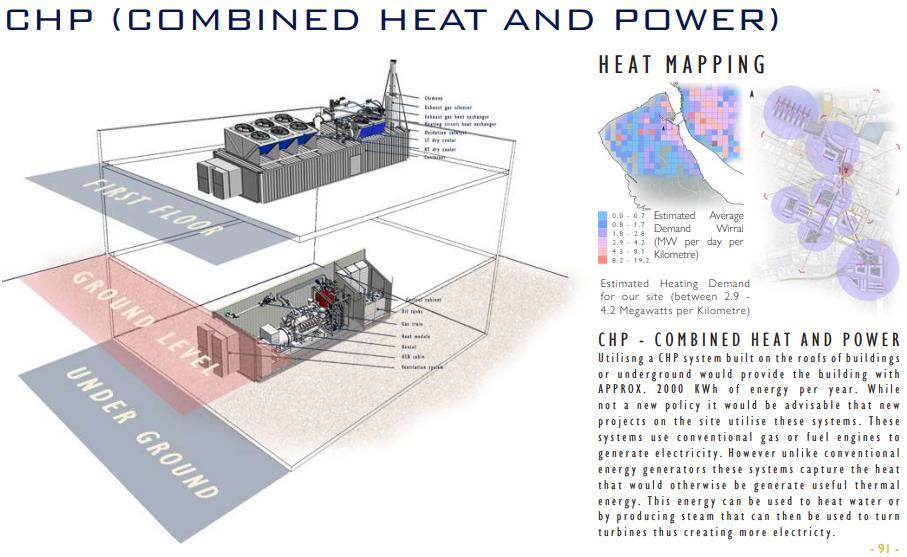

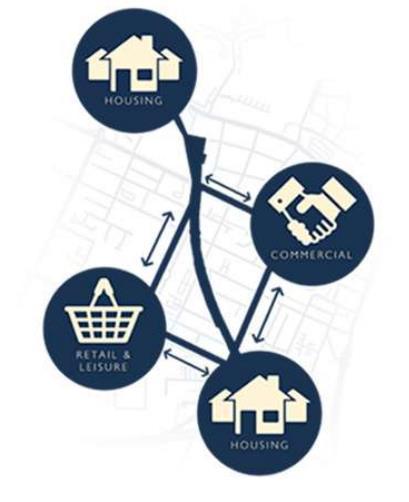
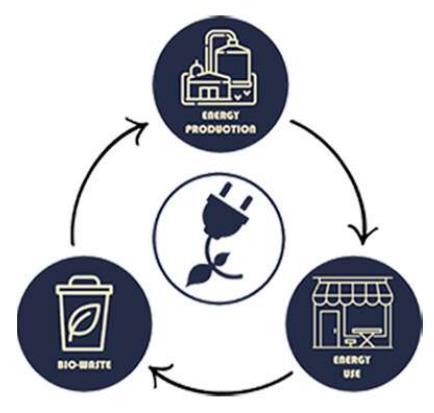
29 Sajana Jayawardana Portfolio 2022
ECO VILLAGE
ECO HUB
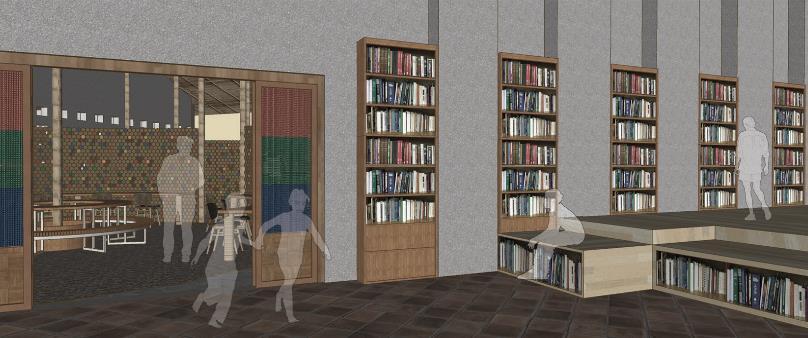

pg. 30 – 38 Selected work From MArch Year 02 semester 01 –Master of Architecture (MArch) At Liverpool John Moores University, UK Project type: 7231AR Management practice & low Live project Report Location: Ilota, Mbeya, Tanzania, South Africa Project Duration: Nov 2021 – January 2022 Software used: Revit AutoCAD , Photoshop Illustrator InDesign, Sketch up – Lumion Live Project ILOTA
-
03 Sajana Jayawardana Portfolio 2022 30
Project overview
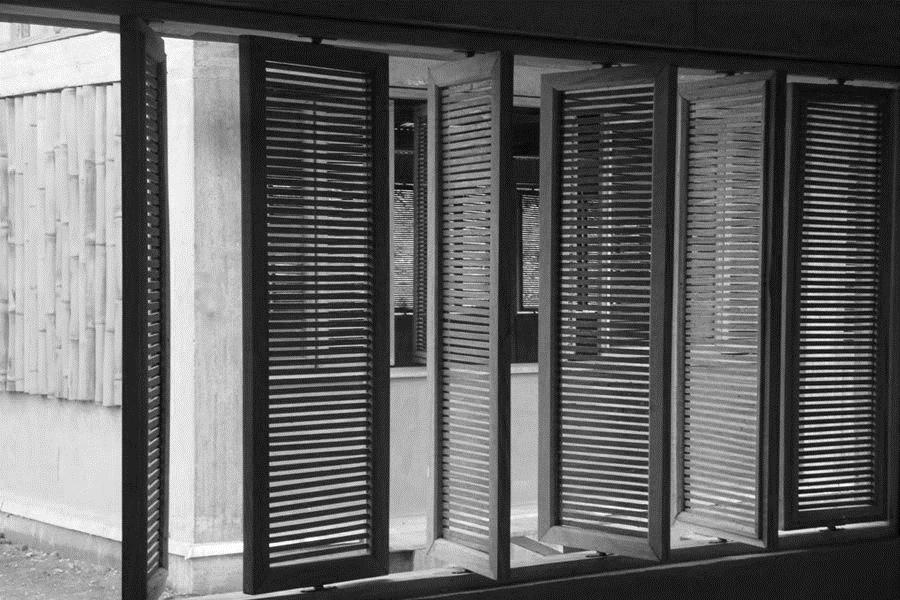

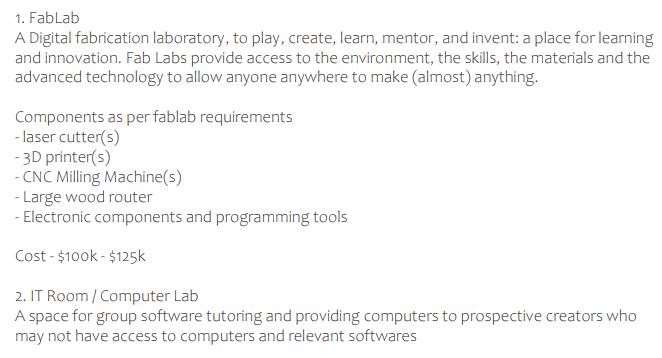

The land involved in this project covers an area of 20 acres and is located in Ilota, Mbeya, Tanzania, South Africa It has a tropical climate and a somewhat flat rocky landscape It also has a somewhat restricted main access road and is undeveloped in nature. Also by April 2022 it is targeted for construction and the project will develop the surrounding eco villages under the master plan.
This project will bring together the early development and brief for the Ilota Eco Village, The client Livy Africa focus their efforts on basic Pharmaceutical products and research into natural sciences and engineering The client brief focuses on a centerpiece to the Eco village master plan, an innovation Hub that will allow for a mixture of Eco tourism, research, CAD modelling and 3D fabrication as well as other functions. The key to the project is the blend of contemporary architecture and high tech equipment whilst referencing traditional architectural methods and local, sourcable and environmentally friendly materials
Client Livy Africa Naomi Mwasambili
Client requirement
The Client Livy Africa Naomi Mwasambili and the crew intended to develop the site as a Eco research and innovation village and we are assuming that as it is a social purpose project, the local community and other eco tourism groups will probably get involved with the funding In order to that the client started the brief through natural swimming pool while highlighting the water challenge in the area As the group 2 our project was to design a Innovation Hub The Ilota Innovation Hub located in the central jewel to the Eco village development. The building will utilize local materials and reference traditional African Architecture, with a focus on providing high quality technological spaces for its users, staff and eco tourists It will sit within the 20 Acre site surrounded by the wider development currently being worked on alongside A proposal will be put together outlining the feasibility stage of the project to determine the internal spaces set out in the accommodation schedule, external treatment and materiality, and methods for tackling restrictions such as access to water, site topography, energy supply, climate and site access
Client Brief 31 Sajana Jayawardana Portfolio 2022
Organizations relationship and management system
section reflects on how well the project is professionally aligned and managed. It shows how the client as well as the team conducted the meeting properly despite the distance, how the extra communication was done and how the interaction was carried out as required. Team management is also important.

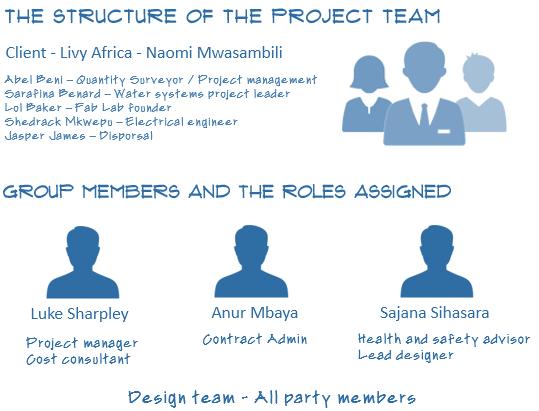
Client team and the student design team
Scope of work
Initial Agenda of the client meeting

RIBA plan of work
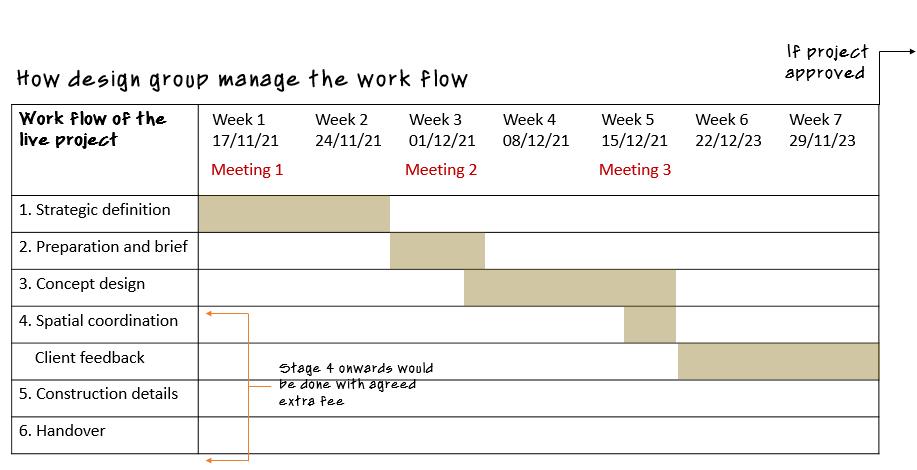
RIBA Work stage 0
the main requirement of Nayomi and her crew and figure out the site background and details As well as listed out the feasible options and have an idea about the project scale and the budget. Listed out the client brief and the requirements.
RIBA Work stage 1
the design brief and its sustainable outcomes with special requirements Discussed with the client’s crew and identified the local materials specification and the local strategies of Tanzania with proper site survey Nevertheless it leads to project budget through finalize Cost appraisal. As well as presented the brief and the conceptual ideas through precedent and finalize the architectural brief and extra services management
RIBA Work stage 2
Presented the finalized design approach and through plans and sections while specifying special spaces through axo and 3d visualization. Notified the special changes and presented the client report.
RIBA Work stage 3
the project approval focusing on main changes in parallel to client feedback and working on the technical details and material specification with cost estimates under special payments.
This
1. Introduction 2. Clients requirments 3. Project budget and the time scale 4. Information about the site / existing buildings 5. Development constrains, Physical and statutory. 6. Existing survey and consents 7. Studies previously undertaken relevant to this project 8. 5.Environmental data 9. Weather records 10. Maps of the area 11. Environmental studies 12. Contaminated land investigations
Identified
Finalizing
After
Sajana Jayawardana Portfolio 2022 32
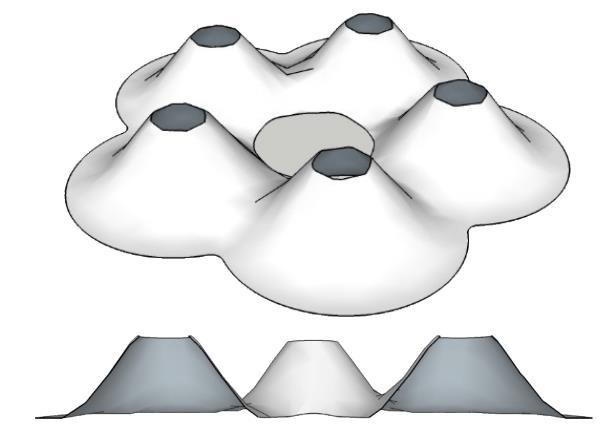
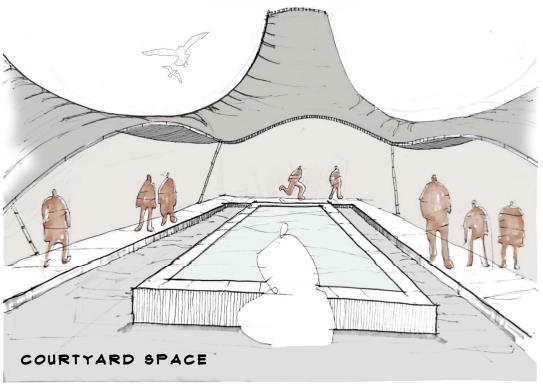
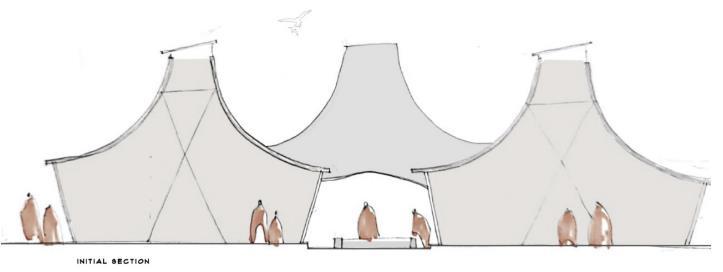


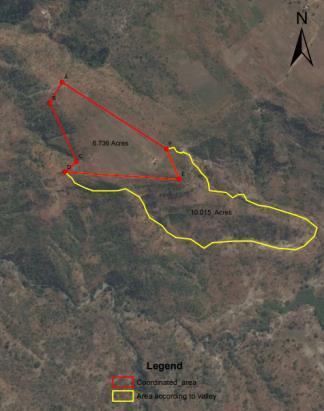
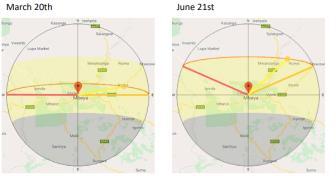

The arrangement Location Mbeya, Tanzania Site Coordinates 33°15’45.6″E 8°53’47.89″S Climate Mbeya has a relatively cool/comfortable and stable annual temperature due to its subtropical climate, with temperatures dipping into lower digits during the summer dry season. Rainy season is typically between December to April and the region experiences about 944mm (36 8in) of average annual rainfall Initial sketchesTensilIe water cover Initial sketches idea33 Sajana Jayawardana Portfolio 2022
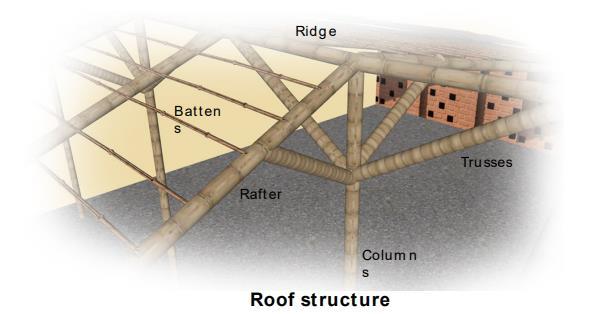
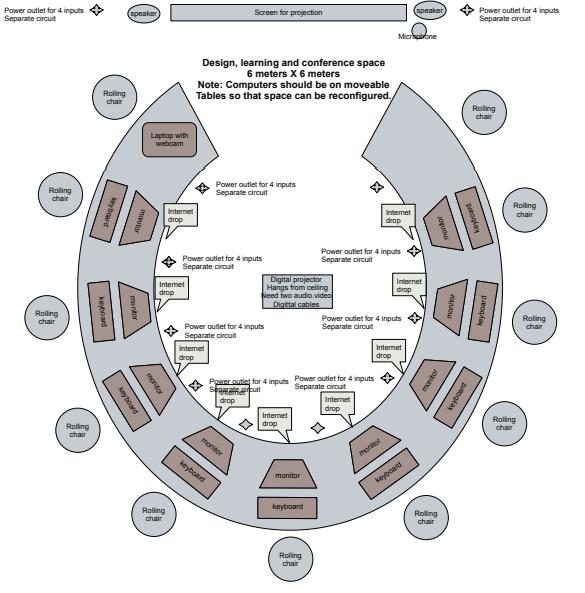
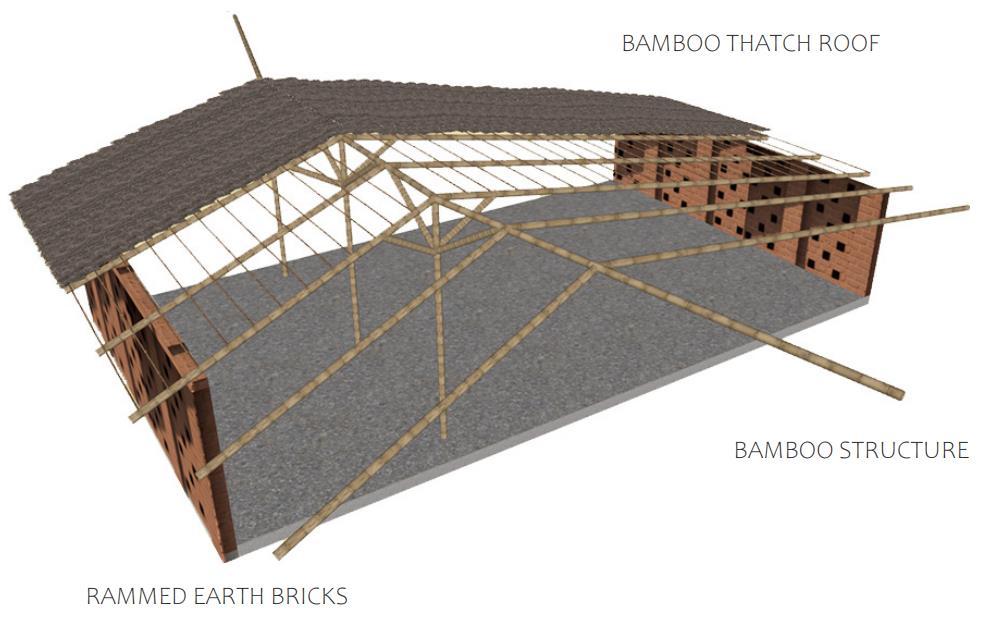
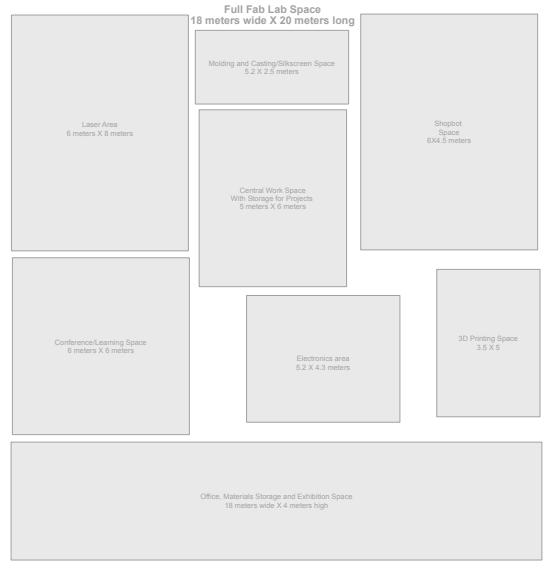
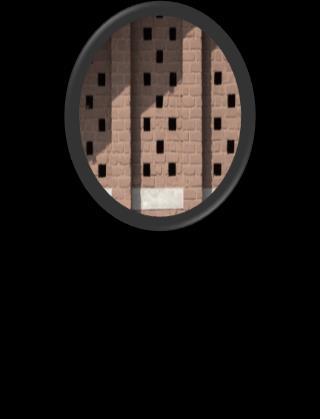
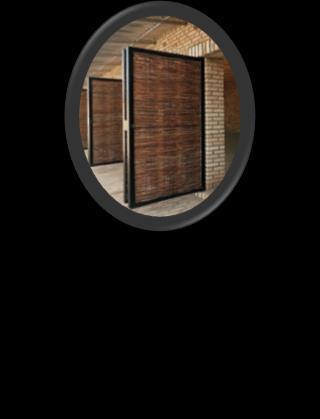

Sajana Jayawardana Portfolio 2022 34
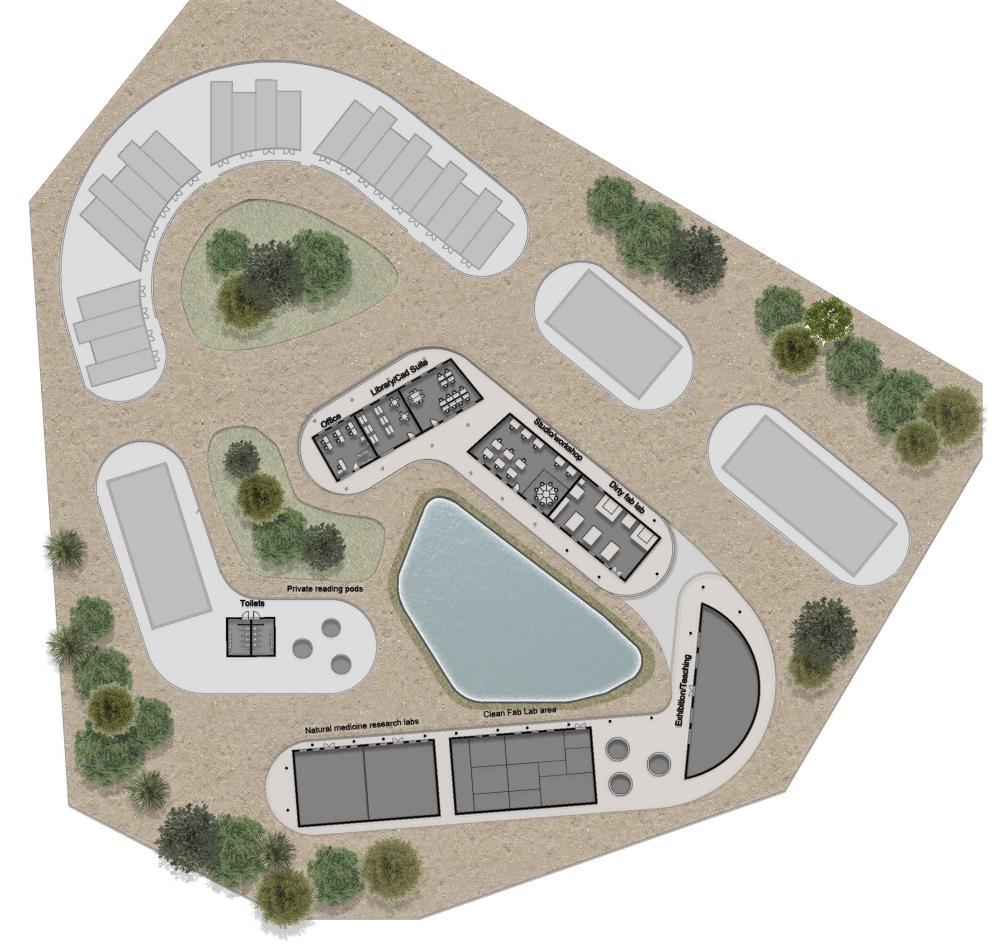
1. Dirty Fab lab space 290sqm Clean Fab lab space 140sqm Fablab requirements cutter(s) / 3D printer(s) / CNC Milling Machine(s) / Large wood router / Electronic 2. IT Room / Computer Lab 80sqm A space for group software tutoring and for prospective creators. 3 Auditorium / Exhibition Space 200sqm A adaptable space and as exhibition space the innovation hub open to the general public Master plan 4. Office 60sqm Space(s) for staff and administrators and guide visitors 5. Library with private reading capsules 70sqm with optional 2x2m Reading capsules, space to combine to larger rooms A dedicated area for specialist research and development 6. Design Studio / Dedicated Collaborative Space(s) 130sqm Space(s) for group meeting and collaboration with large tables and displays for presentation. 7 Natural Medicine labs and research spaces. 290sqm Nominated spaces for research into Natural medicines and any other areas outlined by the client 35 Sajana Jayawardana Portfolio 2022
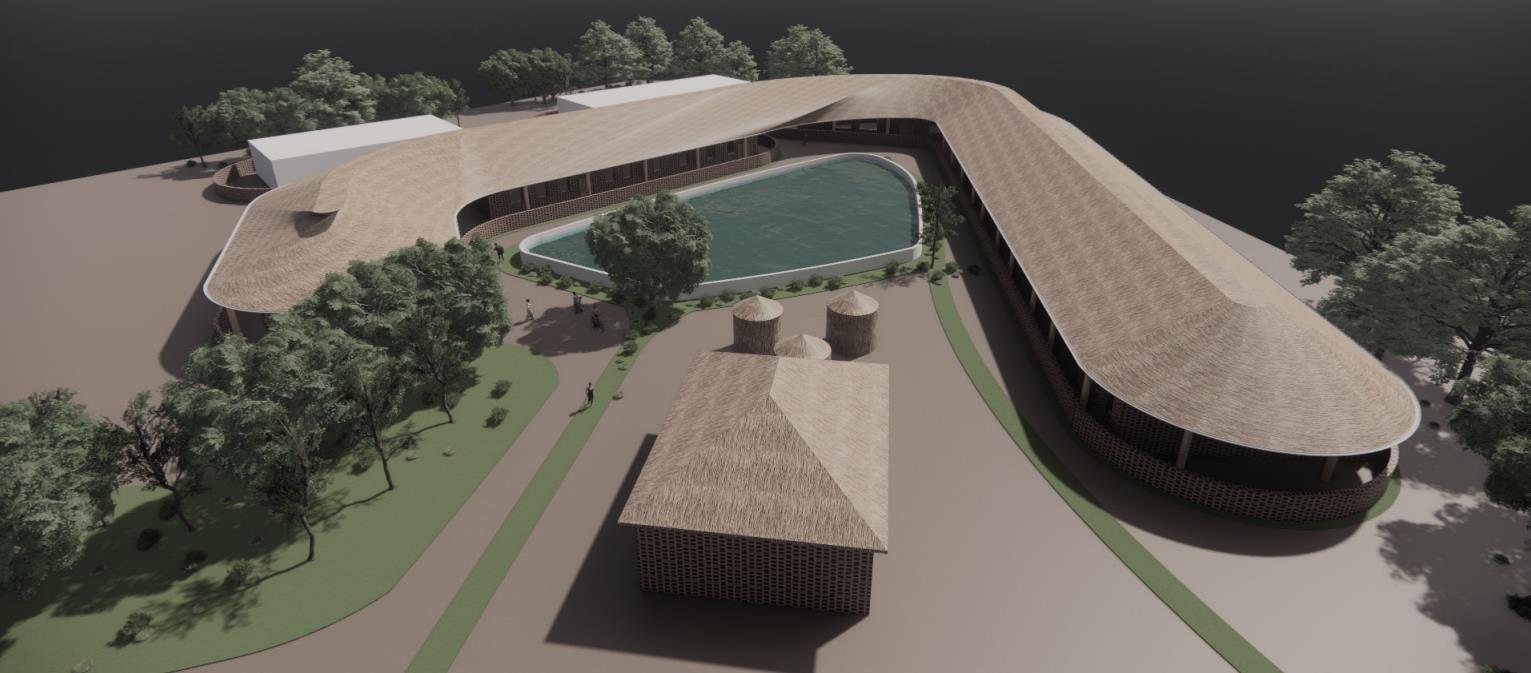

 Rainwater Harvesting
Central water body
Bird eye view of the building
Sajana Jayawardana Portfolio
Rainwater Harvesting
Central water body
Bird eye view of the building
Sajana Jayawardana Portfolio
2022 36
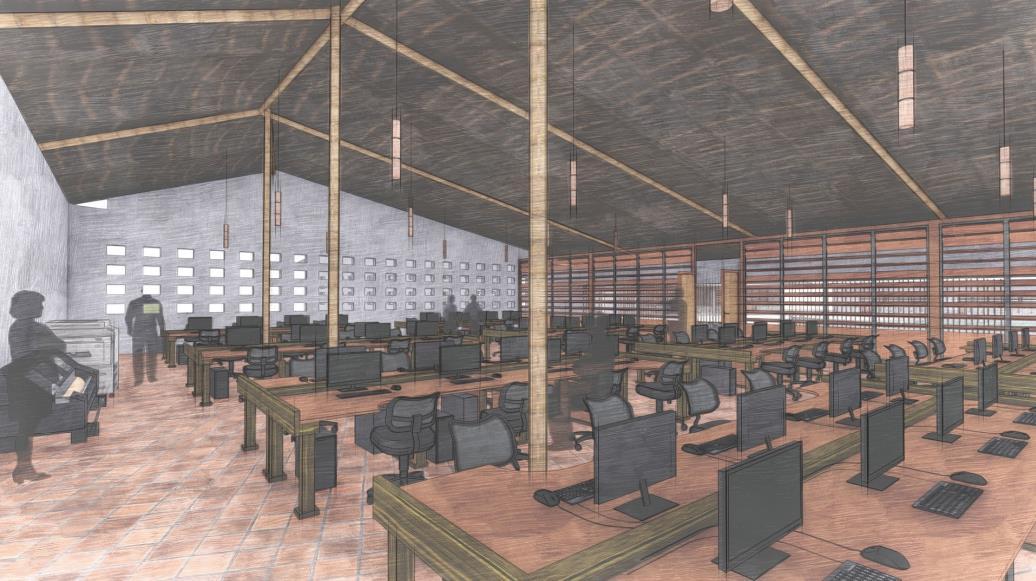
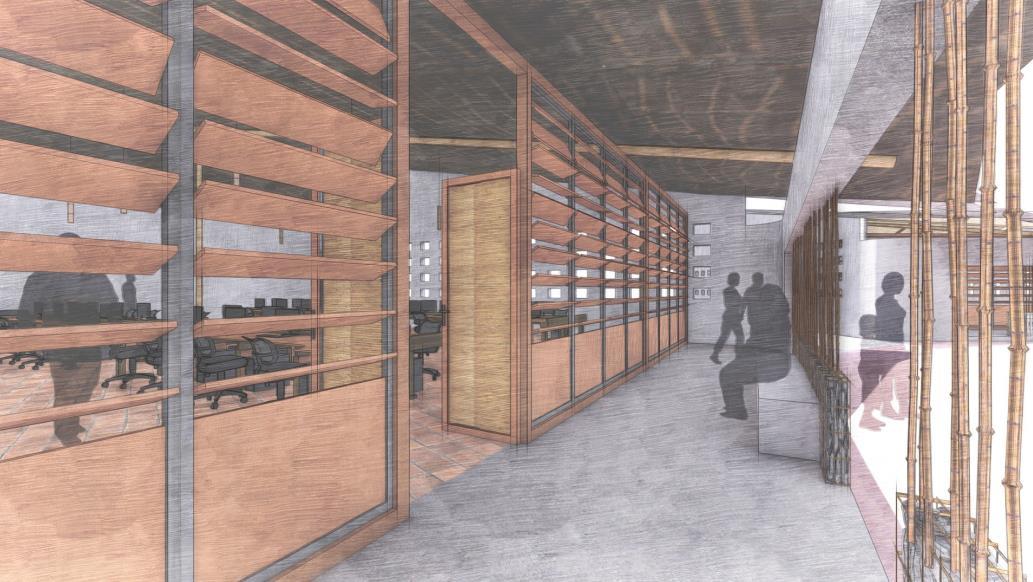
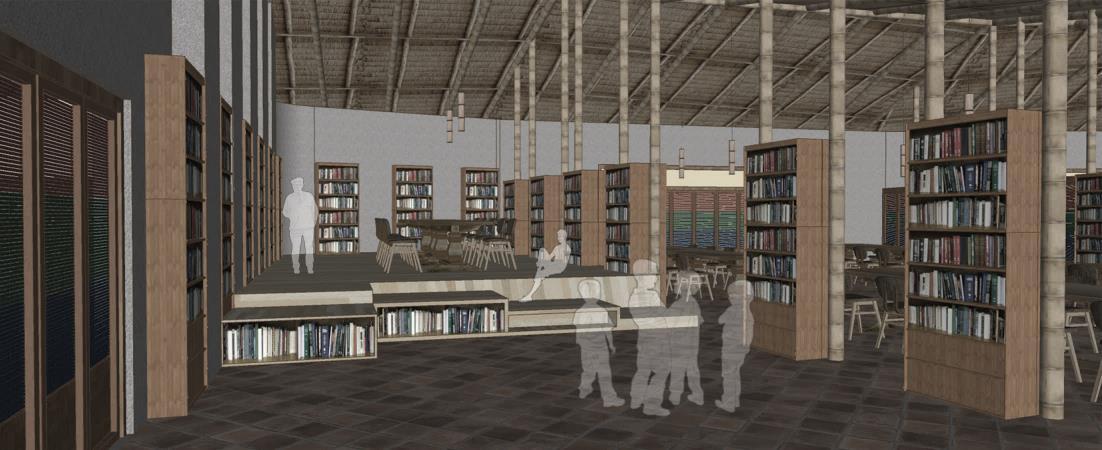
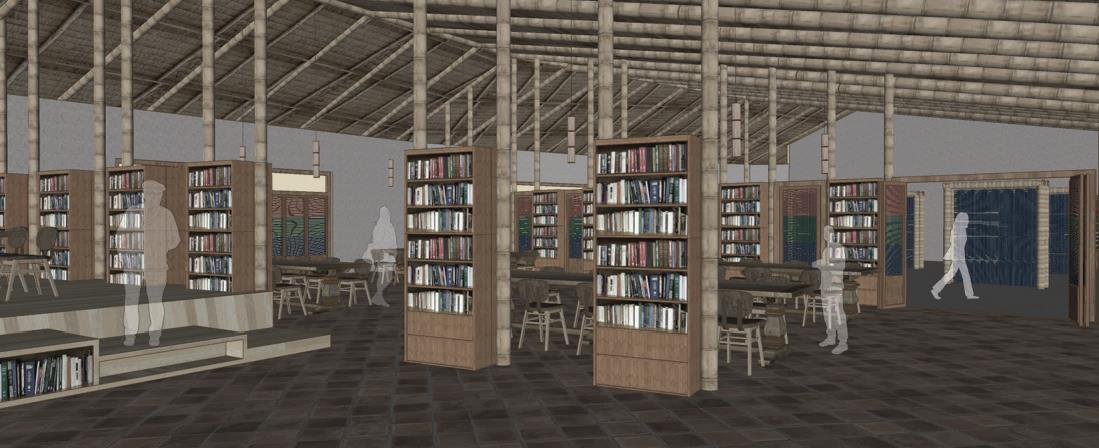

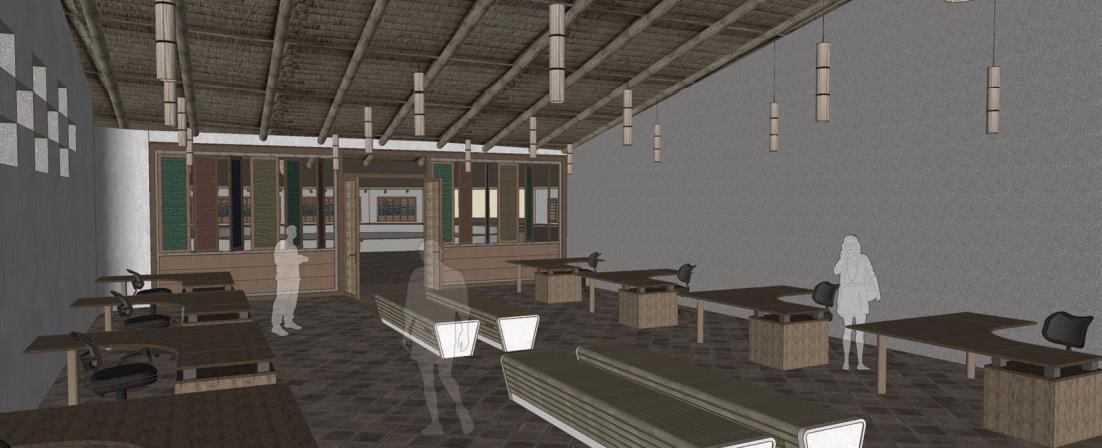
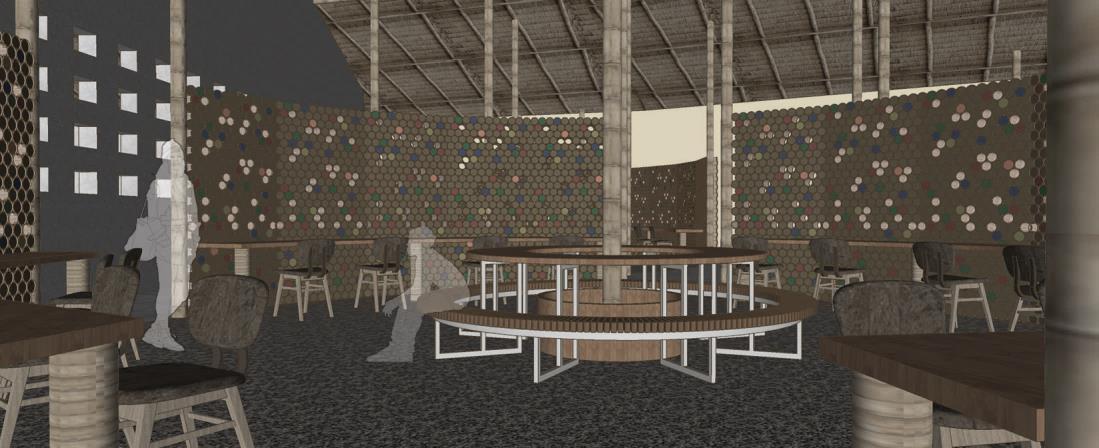
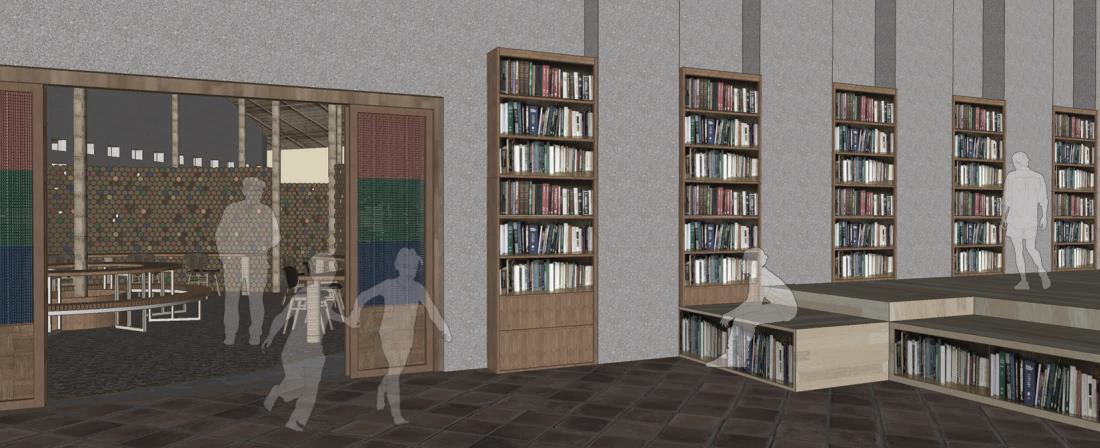
Cad suite/clean fab lab Library Adaptable space Office Reading pods Lab
Lobbies
Library Library extension 37 Sajana Jayawardana Portfolio 2022
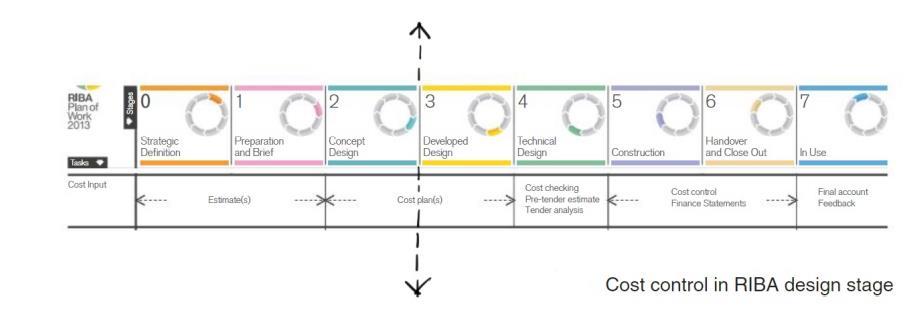

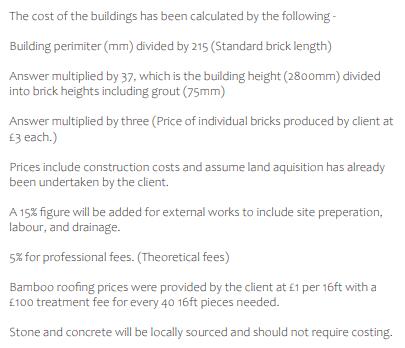

Project cost Fees in Practice Sajana Jayawardana Portfolio 2022 38
Selected work From MArch Year 01 Semester

Conservation and heritage

pg. 39 – 47
02 Master of Architecture (MArch) At Liverpool John Moores University, UK Project type: Conservation project Location: Old administrative building of Colombo, General Hospital Sri Lanka Project Duration: May 2021 – November 2021 Software used: Revit, AutoCAD , Photoshop Illustrator InDesign, Sketch up – Lumion
39 Sajana Jayawardana Portfolio 2022 04
PROJECT SUMMARY

The selected building was established by British Government in fact by the Public Works Department in 1903 And this was originally designed to serve the purpose of the administration building of the National Hospital. Later this evolved as an administrative purposes, then changed as a Library and currently the context was adapted within Colombo National hospital. The original carving of the British Ceylon symbol and its high steep roof structure, indicating its historical origination, while speeded back over 100 years with unique materials and strategies with symmetrical shaped square block with renaissance architectural styles The building was economically planned, and the keynote was the ornamental octagonal central hall, and all parts of the building were accessible through this in simple and effective way
The facade was composed with bands of red and cream colored plaster work and the wide and magnificent portico in front, which was approached a by broad carriage drive, added a grandeur to the overall image of the building (History of Public Works Department, 1903). Later this famous as a white house after changed its appearance with white color. This portraits the architectural revolution of Sri Lanka with significant Cultural and historical values
The selected old building located at Colombo district in an urban context with very busy background It has been surrounded by the mid rise buildings in a compact way in the Colombo National hospital premises. The building faced with the Kinsey Road with immediate entrance while hiding through irregular arrangement. Currently, about 6135 pedestrians are using the gate in this compact background including 510 vehicles (According to NHSL development plan) Mostly it included with patients, general people, Doctors, Hospital staff and more amount of medical students as well
Historical building is a living monument which last long and preserve historical and socio cultural witnesses through various generations This was built by the British Government in fact by the public works Department in 1903, with renaissance Architectural style. And this symmetrical Monument Old over 100 years and contains unique materials and strategies which effected for significant cultural and historical value and portraits the architectural revelation of Sri Lanka. At the first place this began as a hospital and evaluate as an administrative building and later on changed as a Library and end up with current Hospital purposes
Sajana
Jayawardana Portfolio 2022 40
Project Objective Is to conserve and preserve the Old Administration Building of General Hospital through considering its current situation of poor maintenance and its downfall
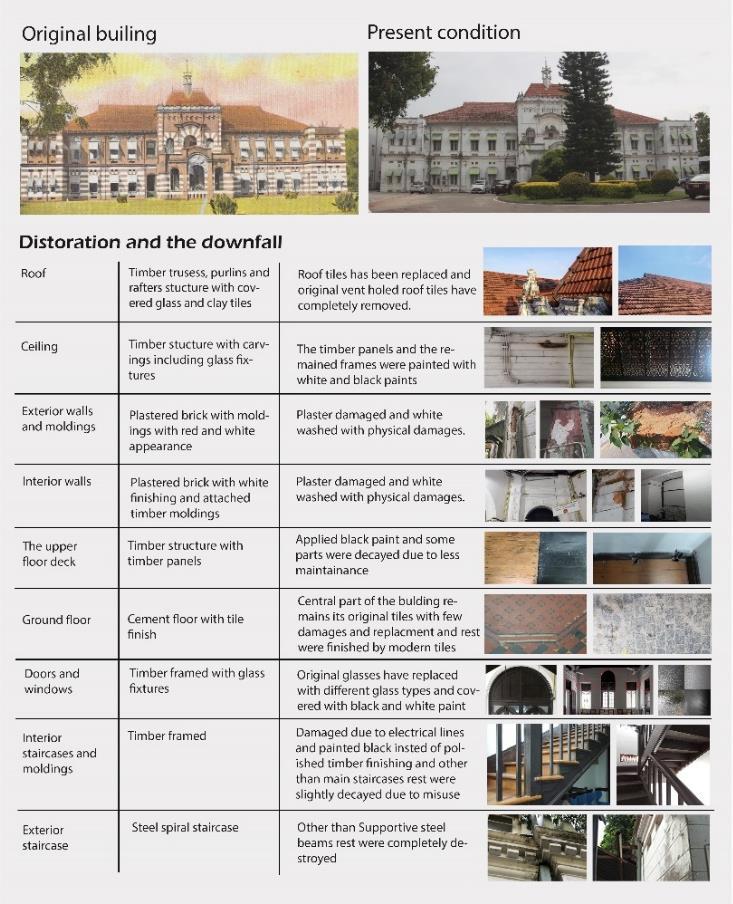
Problem Identification The Distortion and the downfall of the building happens due to Lack of Systematic Maintenance Due to Less Income, And the efficient Continues Purpose will create a systematic Cost effective spaces which automatically led to proper Maintenance
Strengths
Good Building structure
Square shaped layout

Located near by entrance
Weaknesses
Located in the hospital premises, Interrupted by Compactness And Busy Background
Opportunities
Welcoming element
Iconic Character
Threats Maintenance Plan
1 Building and its function Evolved t5hrough various generations and changed its identity and the Architectural elements
2- Key Strategies of Conservation ensure the protection of the building
3 For a successful conservation minimum effective intervention need to be proceed.
4 Building proved the misfit of contemporary function through its downfall as well as the miss used of spaces over time
5- Reuse and rehabilitation through selecting the right contemporary function will led to establishing systematic maintenance
6 This proves the adaptive Reuse process as the most appropriate way of conservation method for the building.
Solution - Part of a medical faculty for medicos as well as controlling hub with adaptable exhibition space.
1. Reduce the compactness of the building
Average number of 50 medical students crossing the building for clinical for one session only from CMF and they haven’t facilitated any student area. Serving a student area with a mini Library will reduce3 the compactness inside the hospital and establishing systematic traffic control
2. Extra Income
Facilitating the upper floor for researchers will provide extra income and establishing systematic maintenance
3. Uplifting the value of the building.
By serving the spaces as a occasional exhibiti0oonarea will uplifting the value through society while providing continuous purpose for proper maintenance.
Ambition Securing the continues maintenance of the building through profitable background, with flexible functional condition fo4r uplifting the historical value As well as to uplifting the hospital and its function through systematic layout
41 Sajana Jayawardana Portfolio 2022
floor
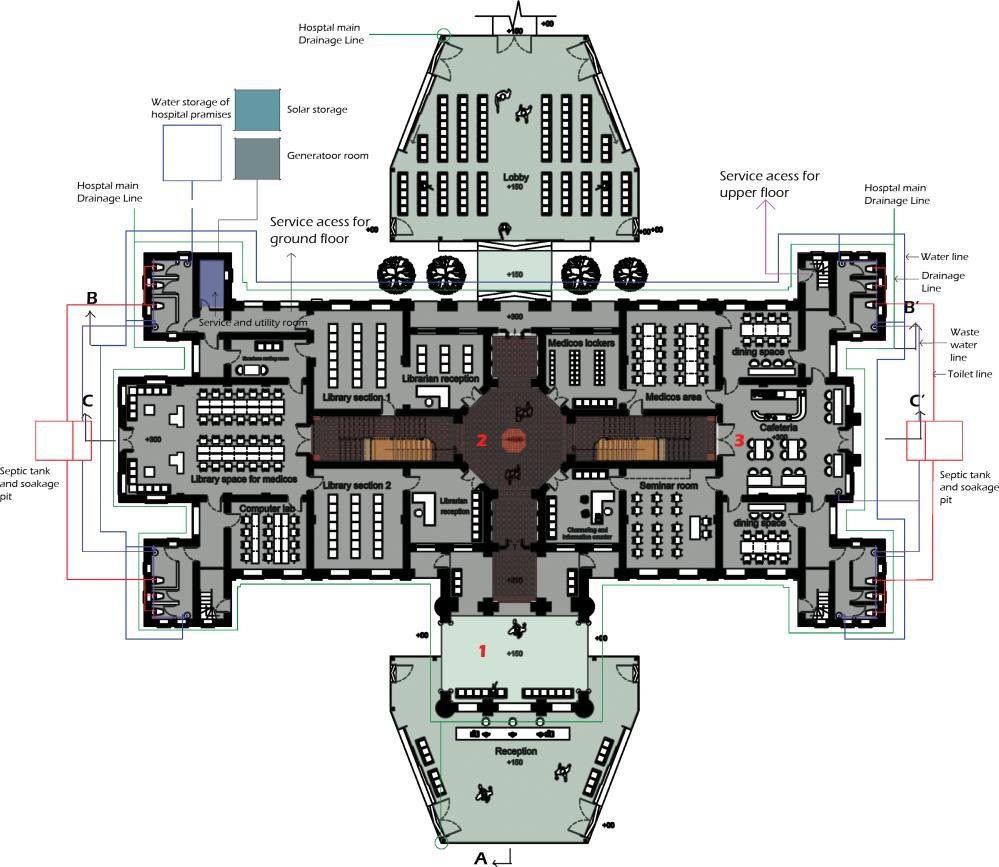
2 Super structure Aluminum structure with 6“x6“ H iron columns and 4“x4“ aluminum box bar beams Provide benefits of Lightweight, corrosion resistant, having electrical and thermal conductivity, having reflectivity and recyclability qualities, Durability and easy for maintain as well
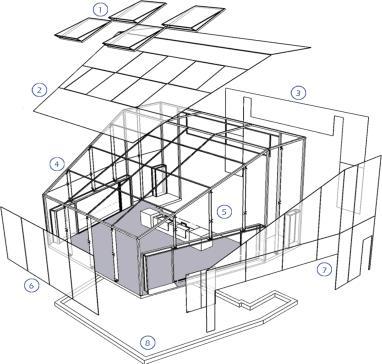
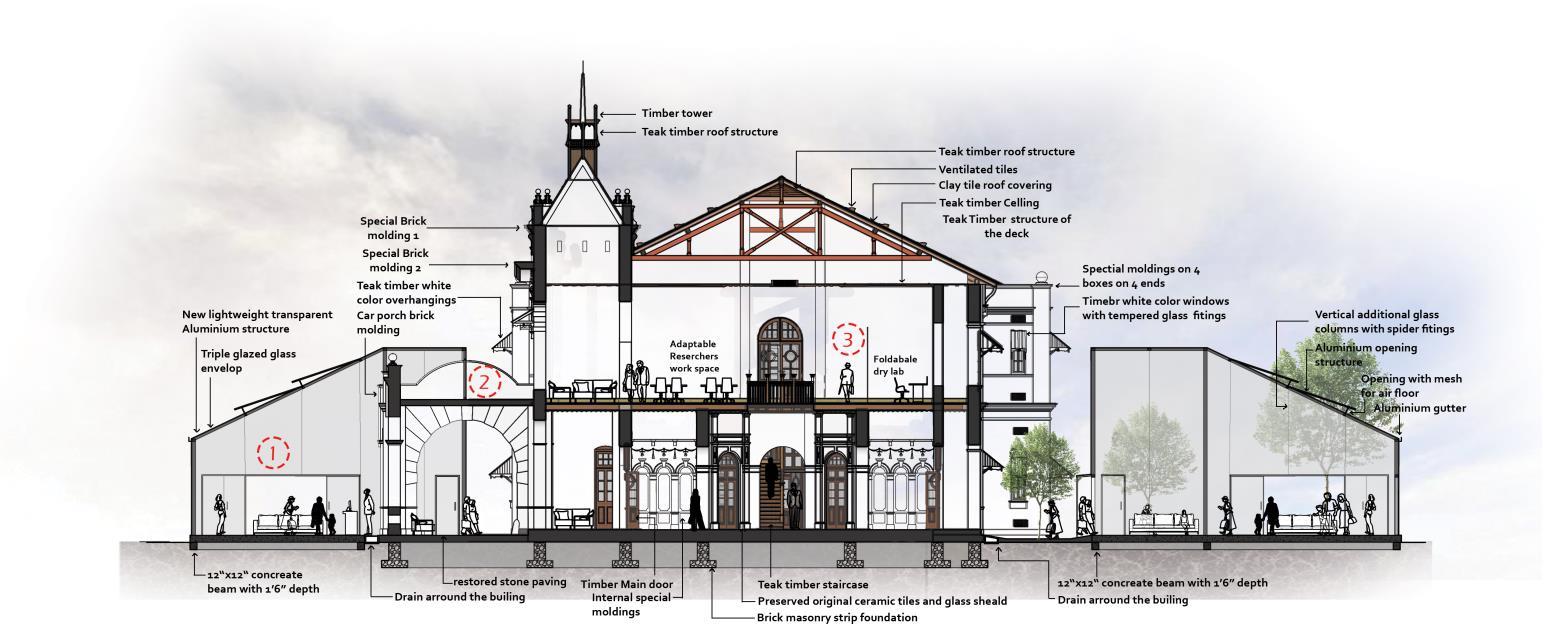
3 Glass supportive columns Additional support was given for the glass structure by glass coluns which were attached to the facade with spider fittings
4. Glass fixtures transparent double glazed or triple glazed glass fixtures
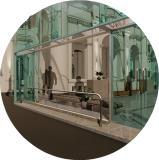
5 Glass openings done by aluminum structure with fixed opening with double glassed glaze fixtures while creating 1‘ opening for proper ventilation purposes And contains extended eve with mesh to avoid rain drops and animals
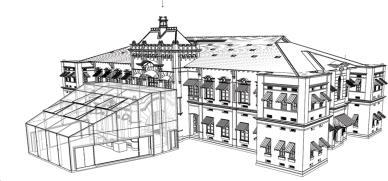
Ground
plan Section A-A’ Sajana Jayawardana Portfolio 2022 42
Sub structure
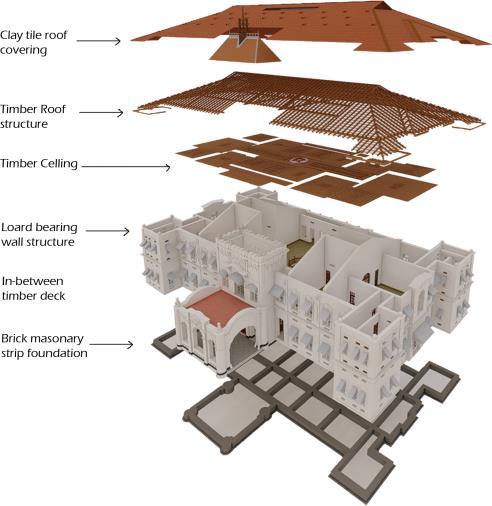
Built with a strip foundation which was constructed by brick masonry with mortar Through that it used to support for linear loads of the load bearing walls in a strong condition with more than 500mm width
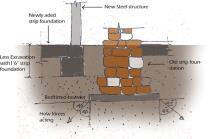
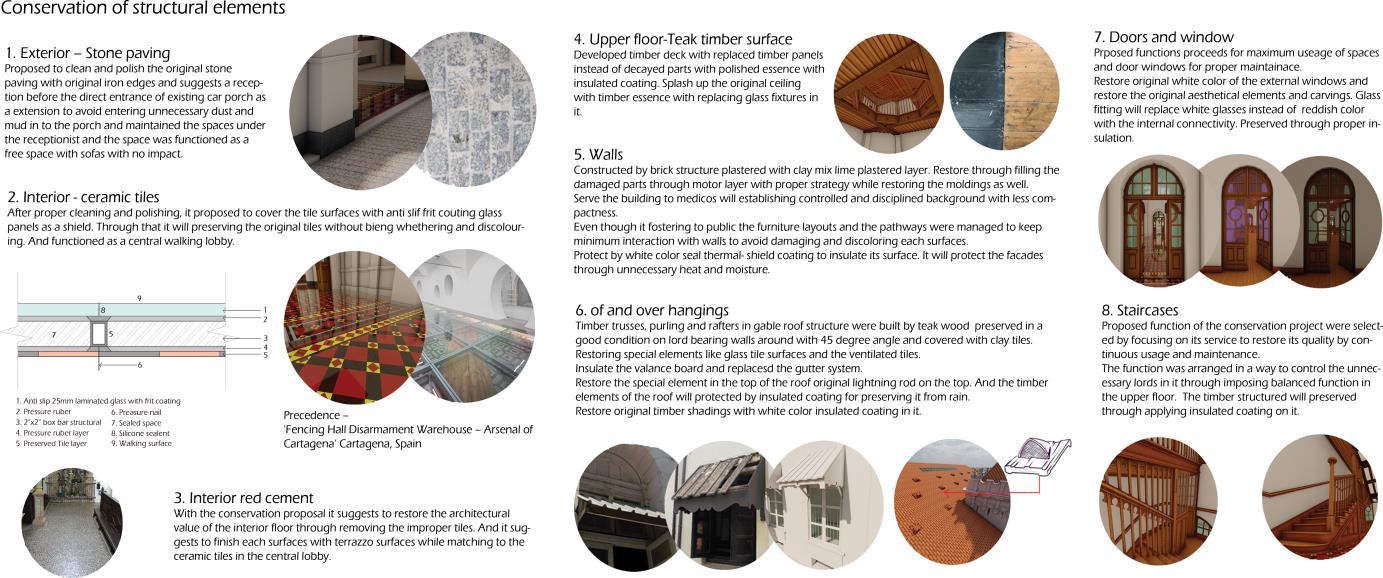
Super structure
The super structure designed with load bearing walls which were constructed by brick structure and plastered with clay mix with lime plastered layer The wide 413mm wall structure stabled in a good position without any steel reinforcement in inside The teak timber suture with 300mm width embedded on the load bearing walls and hanged in first floor level to create the timber deck as a first floor with teak finish And the structural Arches often found in the building divided the load of the deck and the roof structure through load bearing walls evenly Wooden staircases and handrails were attached to the deck with supportive teak structure and doors and windows were made by teak wood with stained glass fixtures with different typologies including aesthetical details
First floor plan
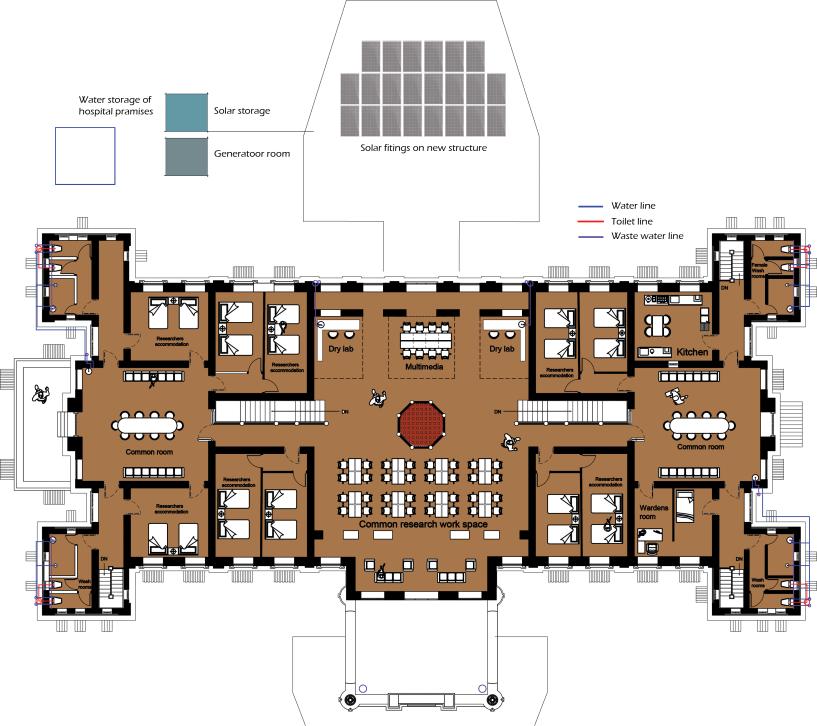
43 Sajana Jayawardana Portfolio 2022
Restored Original glass tiles for maximum natural light gain.
Central light and ventilated opening in Ceiling
Original windows with upper ventilated panels
Light and ventilated opening in the deck of Central octagonal space
Restored original ventilated tiles on roof top
Indoor and outdoor original ventilated holes on top and bottom levels in the walls for proper cross ventilation
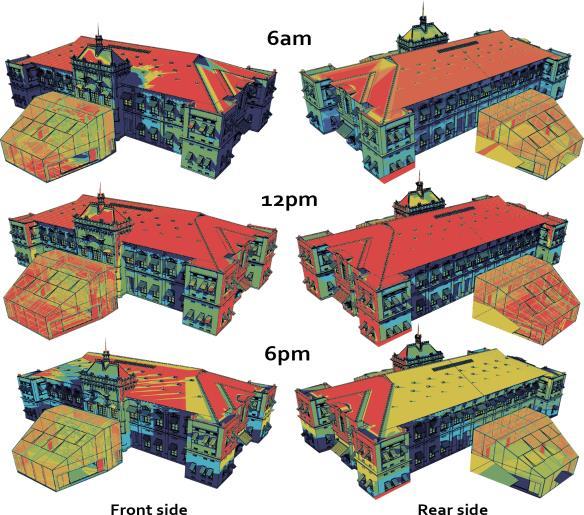
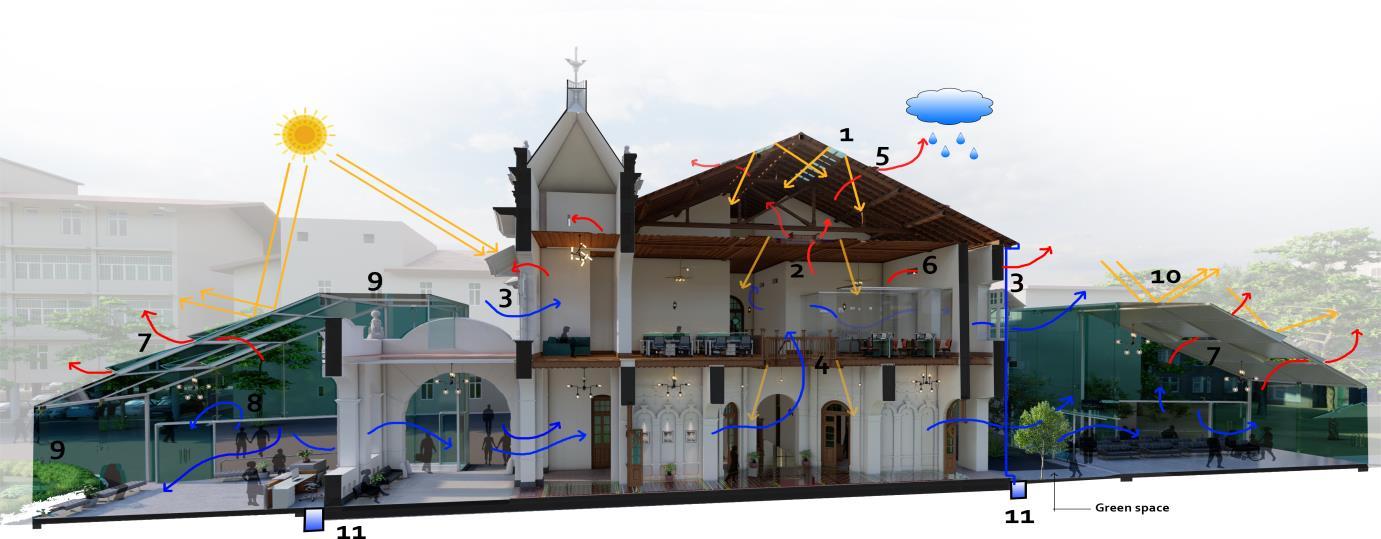
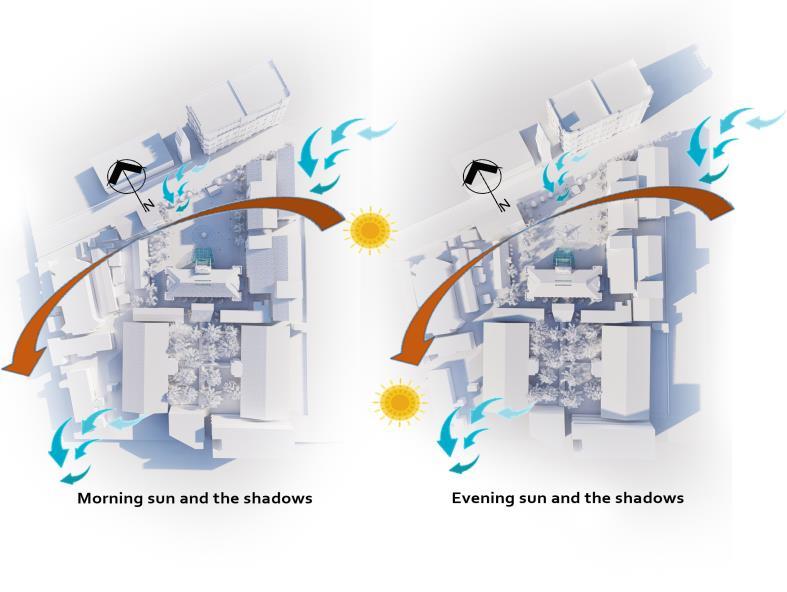
Ventilated halls in the new structure for hot air removal.
Ventilated hales in lower level in the new structure.
transparent double glazed or triple glazed eco glass fixtures with Duel action courting Self cleaning
Solar Gain through solar panel fixtures with one direction flat roof solar mounting system Double mounting solar panels have been installed on top fiber polymer composite heat insulated roof
Drainage line around the building with proper rainwater flow.

1.
2.
3.
4.
5.
6.
7.
8.
9.
10.
11.
Sectional Perspective Sajana Jayawardana Portfolio 2022 44



45 Sajana Jayawardana Portfolio 2022
Section C-C’
Section B-B’
Front elevation
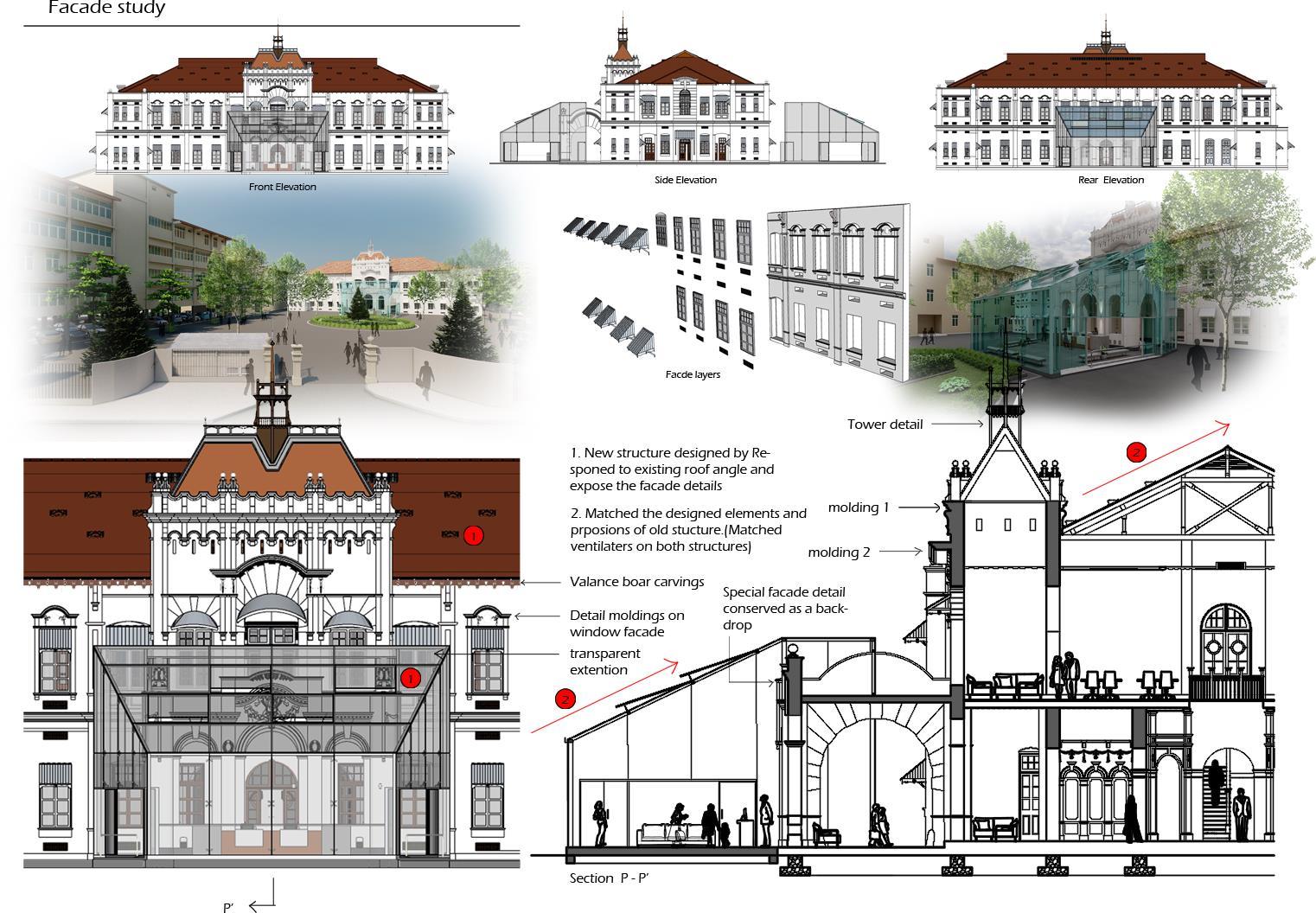
Sajana Jayawardana Portfolio 2022 46
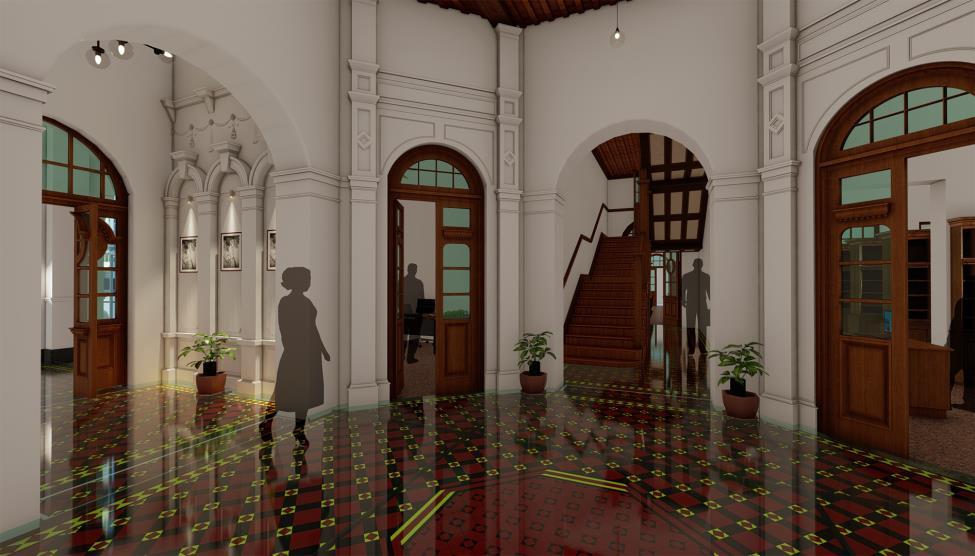
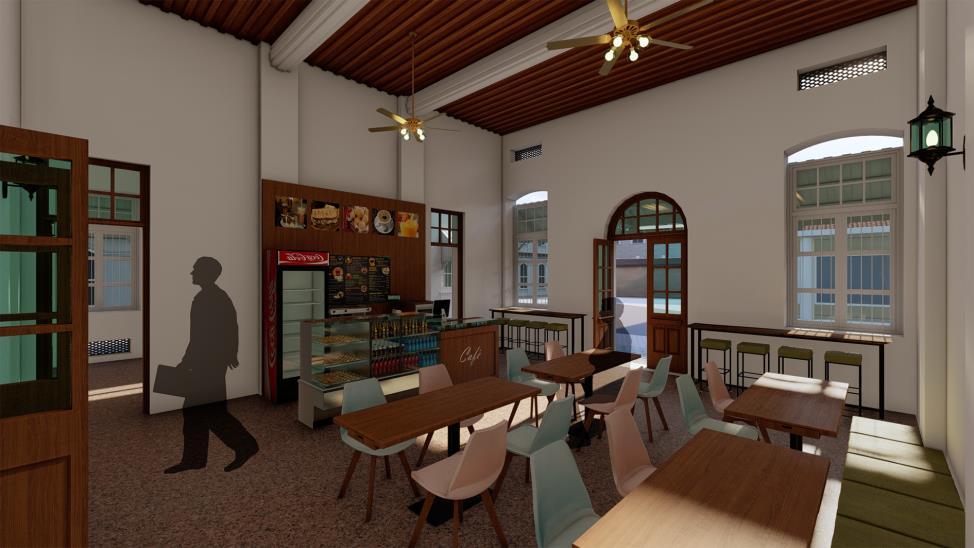

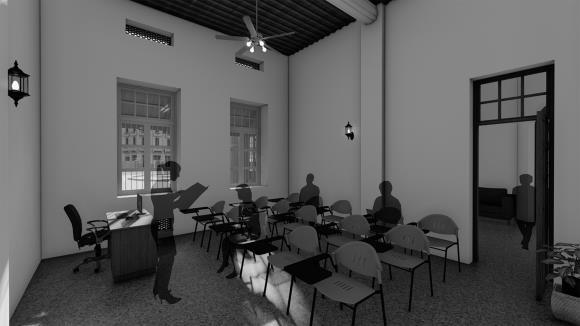
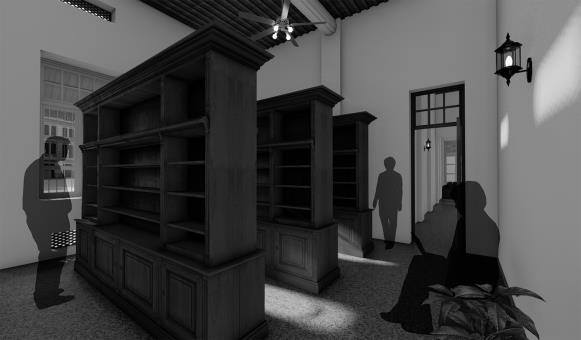
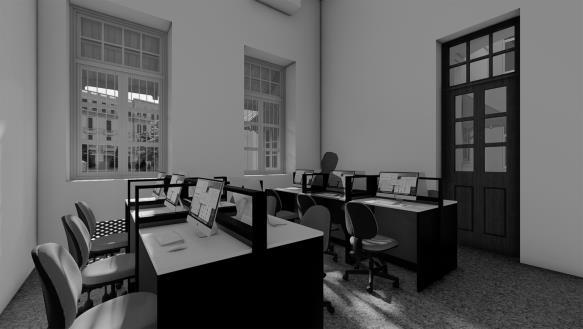
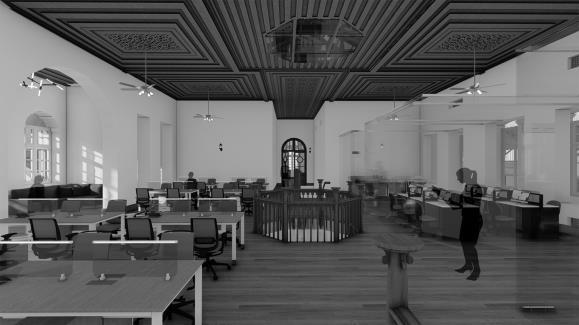
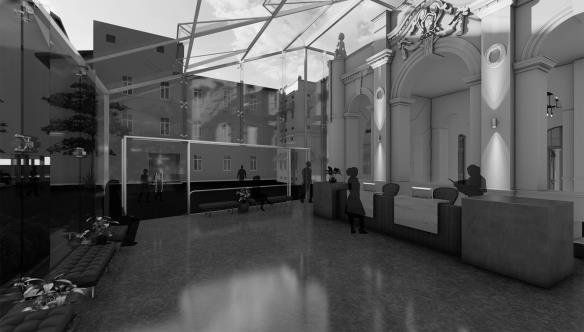
47 Sajana Jayawardana Portfolio 2022
Specialist Study
Environment Responsive Domestic
Architecture of Sri Lanka

Reference to manor house in wet zone during colonial period Project type: Specialist Study Location: wet zone , Sri Lanka Project Duration: May 2021 – November 2021 Software used: Revit AutoCAD , Photoshop Illustrator InDesign pg. 48 – 58 Selected work From - MArch Year 01 Semester 02 Master of Architecture (MArch) At Liverpool John Moores University, UK
05 Sajana Jayawardana Portfolio 2022 48
PROJECT SUMMARY
The appropriate environmental response is a general factor in architectural process and each response take various interfaces parallel with the time and the place. As well as the climatic and contextual response, the socio cultural response plays a major role in proper design process, and the domestic architecture took priority in each response while creating the living places for human beings. The colonial period had significant characteristics while highlighting proper responsive strategies regarding the adaptations to the local context. The traditional manor house in Sri Lanka has made an important contribution to the architectural history, while highlighting each strategy with appropriate environmental response. As the traditional domestic architecture influence the creation of sustainable ecofriendly homes in order to strengthen the base of living, the contemporary domestic architecture has been deviated from proper environmental responses. As a result of the compactness of the developing built environment in the world, contemporary domestic architecture has been mostly focused on commercial tributes instead of the proper environmental responses. Each inconsideration will affect the establishment of physical as well as psychological issues, while being stand as an improper living spaces. These factors will cause more energy wastage as well as higher cost of maintenance. As a solution, identifying the traditional techniques and strategies will mitigate these problems and will guide the process of contemporary domestic architecture for a better output with environmental responsive architectural functions

49 Sajana Jayawardana Portfolio 2022
Problem Statement

Focused on commercial attributes to create the profitable spaces
Critical Argument
Intention of Domestic architecture is to create sustainable eco-friendly homes with quality of life
miss consideration of environment responses
Focused on more active strategies from the begging
human deviate from nature other than living in it
Missing quality of life through physical and psychological issues
More expensive for mitigate the issues for adaptation in later
Development
Base of living
Focused on profitable attributes other than environmental responsive factors
Missing quality of life through their living spaces
Tend to more active strategies for problem mitigation
Identifying the simplest environmental responding strategies and technics through traditional aspects
Research question Objective
How the environmental responses effect physically for space making in domestic architecture?
What are the intangible and physiological benefits of Environmental responses?
How to mitigating problems through strategies of environmental responses?
Justification
Provides better understanding about the systematic environmental responsive ways and its strategies.
And it Helps to identify the physicals and physiological problem arising through domestic architecture and providing the mitigation ways through environmental responses And it Shows the connectivity and strategies in environmental responses to improve quality of life in domestic architecture with Investigating traditional aspects and strategies for contemporary betterments
Analytical frame work
Interrelationship of environmental responses and domestic architecture
Physical and psychological benefits
Research Objectives
Strategies of environmental responsive domestic architecture
Methodology
emphasizing the physical and psychological benefits through literary sources
Make Influence for contemporary betterment
To Identify the way of improving spaciousness to reduce compactness.
Investigate the ways of Improving homey feeling and belongings
To identify ways of reducing complexity with adaptations
Traditional aspects through evolution
Problems and mitigation through environmental response
How to create homes through quality of life
field visits for identifying proper colonial domestic examples for each segments.
Interviewing process of professional architect for practical Approach
Theories and sections based on environmental responsive domestic architecture
Environmental Responsive sections
1. spatial environmental response/ 2. Context potential environmental response/ 3. Strategically environmental response
Selected examples
Strategies and Elements of Manor house Layout ,Plinth ,Central Courtyard, Roof ,Materials Walls
Architects practical perspective
Implementation of traditional techniques for contemporary betterments
Sajana Jayawardana Portfolio 2022 50
Physical benefits of proper response
Contextual response took priority for providing better physical benefits through proper environmental and socio cultural adaptations.
1. Compactness or spaciousness. 2. Spaces management and spatial quality. 3. Services utilization.
• Begins with the space arrangement in the layout through proper contextual responsive process
• Fulfilling the better adaptation to the environmental factors like sun path and wind path consideration with proper orientation

• Climatic adaptation over time with various strategies
• Management of natural assets and resources
• Proper responsive matters for management of infrastructure facilities as well as for proper sanitation facilities.
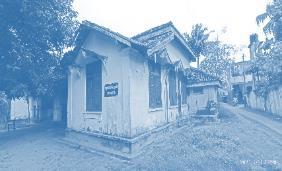

Psychological benefits of proper response
• which leads to establish as a result of physical factors
• effecting for developing the quality of life through creating better mental habitable background in domestic architecture (Homey feeling, Belongingness, Social States, Safety and Privacy)
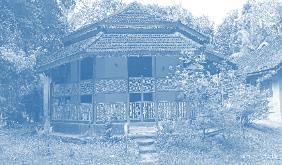
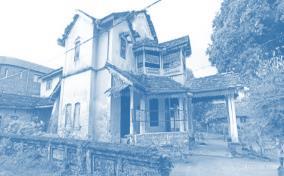
Spatial order within spaces and layout
The Manor houses got simplest rectangular layout from the very beginning and typical plan had a central door way and a deep verandah and the linked living spaces up to backyard. The Rooms were linked through inter connected living spaces with courtyard. And Closely related to the scale of man that effect for quality of the space, which makes species with intangible benefits with protecting more privacy as well as with spaciousness
• Orientated according to the sun path through placing large openings to the north and south facing walls.
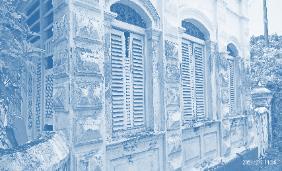
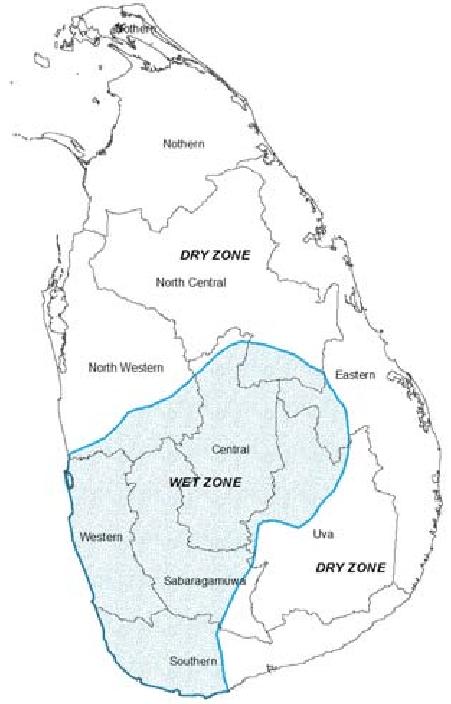
• Entrance located on North side and got simple squire shaped plan form with large hip roofs.
• Open colonnaded verandah and middle living and dining rooms and interconnected rooms to the living space through connecting to the central way across the courtyard while providing privacy as well as connectivity
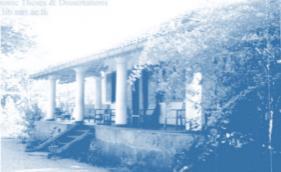
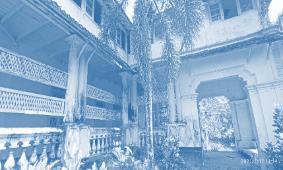
• Separated office rooms with verandah of the layout proves the separation of public space of the house while establishing privacy for the resident
• The courtyard acts as central linkage to the whole spaces while capturing the special connectivity through dining spaces.
• The layout begin the connectivity through “pila” with the enlarged and developed wide verandah and connected to the living spaces
• With the British influence some manor houses took characteristically narrow entrance halls, often running from front to back of each house with wide back doors Such houses had generous room openings off the entrance hallways through large double doors or even wide arches facades with plaster decorations complete with balusters.
Wijethunga manor house horagoda
Henagama Appuhami manor house
Wickramasignhe house Athuraliya
Yourts view Manor house Matara
Jaya niwasa Manor house Matara
Ramya Niwasa manor house Matara
Jayasundara Manor Madampe
Wijethunga Manor house Matara
51 Sajana Jayawardana Portfolio 2022
Layout

Henagama appuhami manor house which is located in akuressa Sri Lanka, this two storied house got different layout which is based on function square shaped layout got massive verandah around the house while responding to every direction. It contains the private living spaces in the upper floor and the ground floor functioned with more social interactive characters. The layout fulfilling the privacy of guest rooms and office places while connected through the verandah, as well as the private living spaces were fully separated through the layout while capturing maximum environmental benefits.
Wijethunga Manor house which is located in the Horagoda Sri Lanka. Layout contains a separated public and private spaces while providing maximum connectivity with nature through central courtyard Layout proves the concepts of interconnected washrooms which were focusing on west direction while separated its openings away from the house
Connected kitchen and the servants’ area and the storage linked with court yard while providing easy maintenance
• The layout was arrange through avoid placing the doors in a straight-line to avoid the direct air flow through the house. As well as the even number of window placement in each spaces will beneficial for proper ventilation in the layout arrangement.
• Each layouts got flexibility to add or remove the parts of the house through space management.

• Generic front four layers of verandah, lobby, great hall and back verandah through that the privatize spaces were linked through the central courtyard and extended up to backyard verandah.

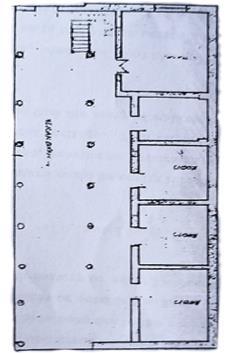
House layout OF Henarangoda Appuhami Manor
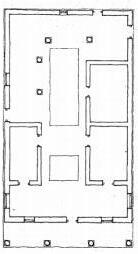
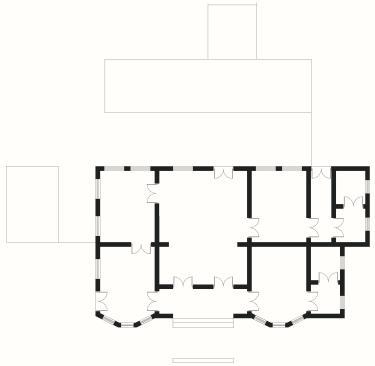
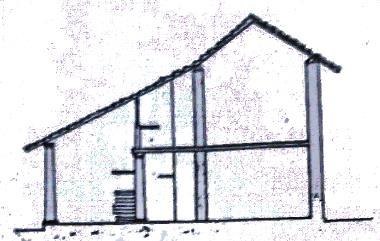
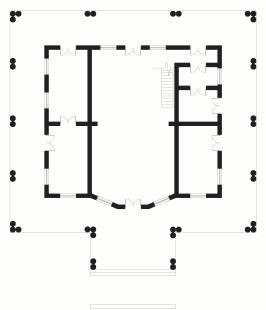
Shrining room
Kitchen and servants rooms

Central court yard Visitor’ s room Office room
Dinin g and living space
Lauout and the section of Tilakarathne Manor house in Matara
Storage Car pouch
Wash rooms
Wijethunga Manor house Horagoda
No. 52, Leyn Baan Street colonial manor house
Sajana Jayawardana Portfolio 2022 52
Central courtyardShade through front vegetation
Connectivity of house and nature
External and internal connectivity with nature
Connectivity of indoor and outdoor


• The Layout captures views and vistas through wide openings with proper placement of doors and windows

• The scale of the house and the Solid void combination of the house effect for connectivity.
• Central court yard and the double height massive roof structures capturing the nature from inside.

• Vegetation and the residence were having an identical distance to capture the maximum views
• That benefited for the security purposes while providing free zone as well as it providing shade through avoiding the falling of leaves to the roof.
• Trees are grown taller in west and south direction compare to East and north directions to balancing the light and ventilation through considering the sun and wind paths.
Consideration of views and vistas
• Used the strategy of verandahs which acts as a linkage of indoor and outdoor.
• land availability the manor houses were built in the center of the context with the intention of connecting all the directions of the site
• Priority was given to create a better spatial impression with the entrance of the manor houses
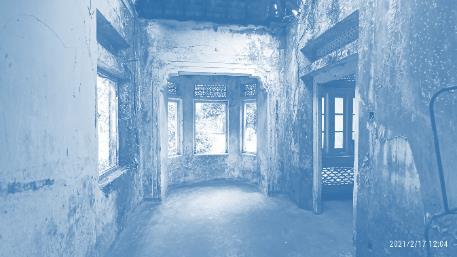
• Paddy fields were fulfilling the aesthetical value to the manor houses in front side.
Context potential environmental response
• Context acts as the base of the design from the begging in Architectural process.
• Location of the context, Natural terrain, climatic conditions and orientation of domestic building very important to consider As well as the socio cultural background determines its origination with proper responses
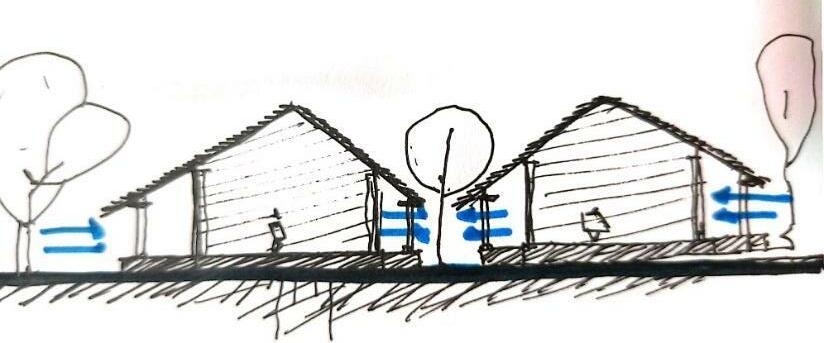 No. 08, Street Manor house in cross street, Galle
No. 08, Street Manor house in cross street, Galle
53 Sajana
Jayawardana Portfolio 2022
Central courtyard
Orientation and natural terrain
Faced for the junction with maximum coverage. And that orientation of the building capture more social interaction thorough its proper response of the immediate context
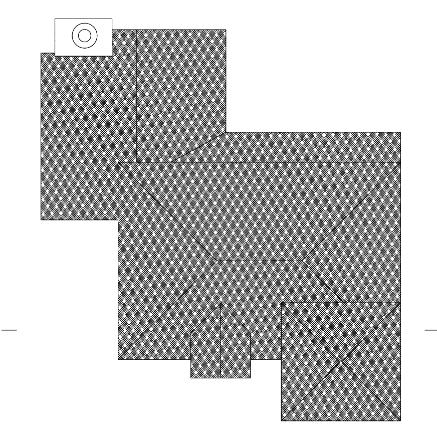

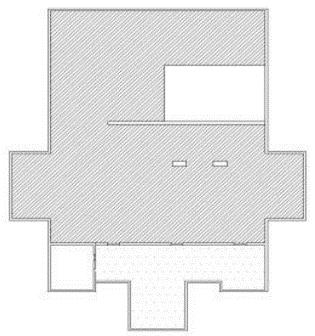
Plinth
Plinth is known as “pila” Sri Lankan vernacular architecture Constructed through elevating the floor around 1 or 2 feet from the ground Elevate the base of structure through mud platform as a basic foundation
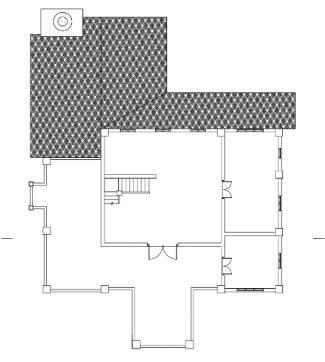
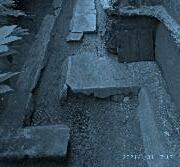

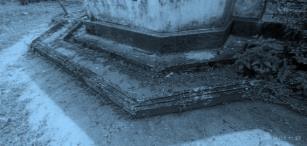

• Afford the protection against the damp, reptiles and worming as well
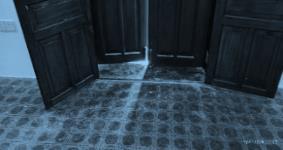
• Responded well to the heavy seasonal raining and it has prevented the rise of dampness and the heat conduction.
• Used recyclable materials for the construction and the surface was renewable by applying cow dong or mud mortar

• High insulation capacity through that it prevents the thermal conductivity and keep cool the inside environment
• Simple design and construction techniques the building process of the plinth was completely done by human labor
The Roof
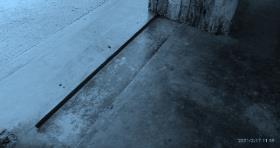

• Roof which fixed on wooden posts or pillars which always took simple rectangular with sloping.
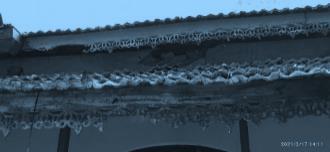

• Portuguese who first introduce roofing system of half round roof tiles. British influence took steep pointed gable roof, that pointed monkey top and “Vehi Kandu” rain protection devices with decorative timber barge boards
• Roof was consisted of organic tile layer with Calicut tile and the thick tile cover worked as an insulation layer for heat transfer.
Climatic adaptations and materials
verandah
No gutters placed
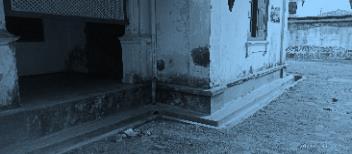 Uplifted door entrance to avoid rain water floor inside Level drop of the entrance
The small barrier step and the drain around house
The drain around manor house Matara and the retaining wall
simple roof end Plinth
Verandah of Samarakoon Walawwa, Katugahagedara Walawwa
Avoid entering water through elevated floor Collect water to drainage line around the house
The simple square shaped roof structure of Katawila manor house manor house in Bokundara
Uplifted door entrance to avoid rain water floor inside Level drop of the entrance
The small barrier step and the drain around house
The drain around manor house Matara and the retaining wall
simple roof end Plinth
Verandah of Samarakoon Walawwa, Katugahagedara Walawwa
Avoid entering water through elevated floor Collect water to drainage line around the house
The simple square shaped roof structure of Katawila manor house manor house in Bokundara
Sajana Jayawardana Portfolio 2022 54
court yard
Backyard
• Better thermal comfort environmental friendly roof with more steeply pitched against heavy rain and direct sun

• privacy and protection was achieved by bringing down the roof eaves just below the human height
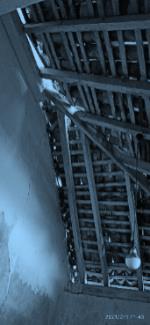
• Reducing the glare of the sun with the high angular roof with the entrance and double the space with hip and gable roof structure
• Function as a welcoming space and avoid entering outsiders while providing health and social befits.
• Provided privacy for the interior through capturing maximum views.
• The verandahs with eaves around the house and small windows kept hot sun away and provide cool and comfortable conditions within the house
• With the British influence the verandahs were lightly constructed and elegant, with wooden columns or slender plaster masonry columns in classical styles.
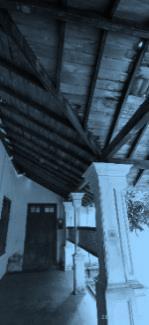
• Special mixture of clay and cow dung was used to finish the floors of the Verandah
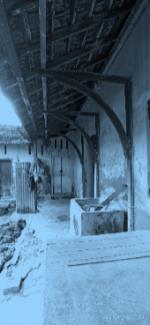

• Can identified as a transitional place, which act as a thermal buffer for the internal space.


Central courtyard
• Known as “Meda Midula” is the open space created in the center of the house with geometrical shape . The other living space are located around the courtyard.
• The surface of the courtyard was covered with grass or planted and prevented from solar radiation coming in, thus it reduce in the internal temperature
• Consequently reduced the internal temperature as the cool air flowed through the internal spaces of the house
• Courtyard was well shaded by extended roof eaves and cut away the direct sunlight and excessive radiant heat.
• Around the courtyard act as a thermal buffer and they temperature level of inside the house has been reduced


The court yard structures of town manor houses
Well responded roof structure to drain water No. 08, Section of Street Manor house in cross street, Galle
• Obtaining maximum light and ventilation other than passive strategies.
• Some having water pond and used as rainwater harvesting in the center.
The roof structure and the verandah of Jayasundara Manor house Madampe
The roof structure of wickramasingha manor house athuraliya
Roof structure of Ramya niwasa manor house, Yourts view manor house and the wijethunga manor house
Enough
distance to avoid entering rain
water Central
55 Sajana Jayawardana Portfolio 2022
Resources and assets utilization

• Distinct materials have dominated building practices in architectural process related to manor houses Stone, timber, and earth have been separately and collectively used with various adaptations with great technologies
• Moreover natural terrains, rock and boulders were used to developed the landscape using level differences.
• The stone pillars on the stone foundations proven that quality of manor houses sensitively
• Load bearing walls of this mansion consists of cement and bricks (moda gadol).
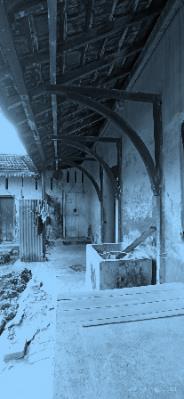
Socio cultural response
• Each caste conveyed different sets of identical characters To symbolize the social status, economic power position in the social structure.
• High caste or the elites constructed an advanced ornamental living place named ‘Walauwa’ . The utilization of ‘Walauwa’ was a medium of dwelling and place of displaying their social status

• The site selection was done with more social interaction places.

Heating and cooling management
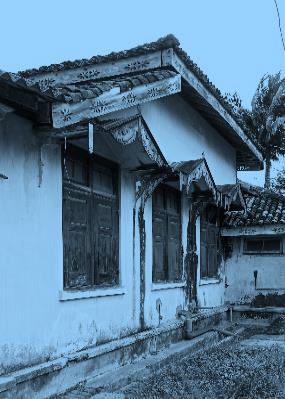
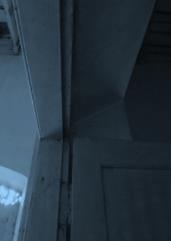
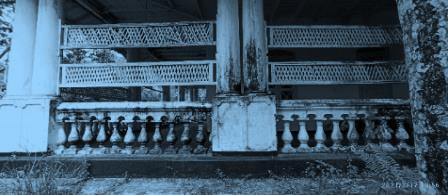
According to the sun path most of the large openings were placing on north-south facing walls while having small openings on well facing direct sun light to avoid excessive heat coming in to the building and achieve better cross ventilation to building.
• The openings were placed in higher levels to prevent the inside from reflected solar radiation.

• The steeply pitched roof alternatively and the large floor to ceiling opening in the walls severed to provide cross ventilation to relieve the humidity.
• Openings are sometimes constructed as double or triple windows, two or three in a row and some were crowned with arches.
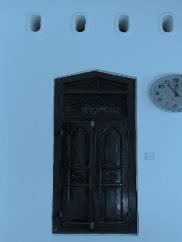
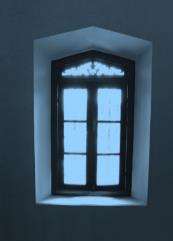
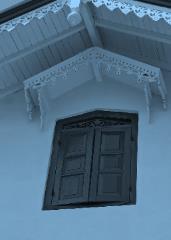
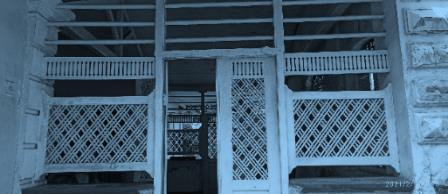 High masonry gables were built in the center of the main facades
timber screens and the half wall which creating privacy in the
Overhanging, The window placing strategy which spreading capturing light and the doors with 4 panels , Smaller windows avoiding extra heat gain
The cantilevered roof structure and shading strategies And the openings placement
High masonry gables were built in the center of the main facades
timber screens and the half wall which creating privacy in the
Overhanging, The window placing strategy which spreading capturing light and the doors with 4 panels , Smaller windows avoiding extra heat gain
The cantilevered roof structure and shading strategies And the openings placement
Sajana Jayawardana Portfolio 2022 56
Inside and outside difference
Effect
Temperature difference According to wall size.
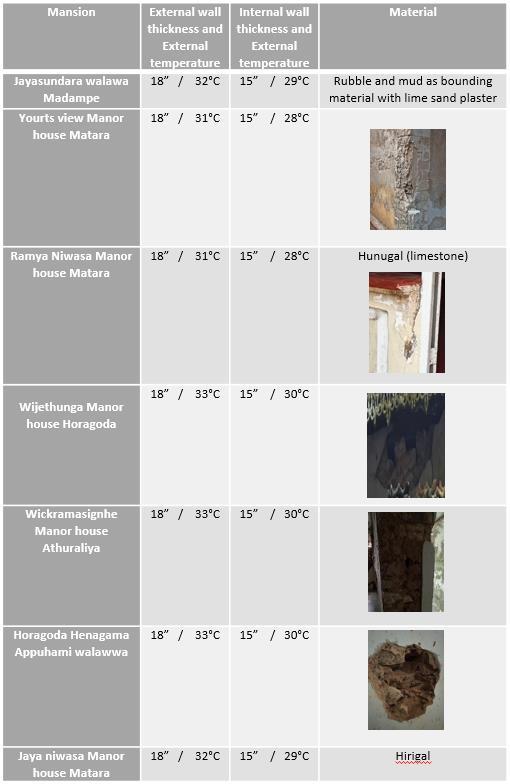
Cross Ventilation
• Windows and openings placed on creating natural breezes over the layout stating through verandah to the living spaces, the central courtyard acts as a main hub of caring ventilation all over the building.
• The holes were placed on very effective manner in adjacent walls or in the opposite walls to capture maximum airflow through the building
• Placing openings across each other rather than directly opposite to each other causes the room's air to mix, better distributing the cool and fresh air in the room.
Air Inlets
• These small square type ventilation panels are seen all around the house just above the above the windows
• Each ventilation panel are opens to each and every space of the manor house for proper cross ventilation.
• Air inlets are placed above the doors and windows.
• air inlets at the upper level distributed all over the door window frames even the inside of the house
• Heat air with less density tend to rise up while much cooler air remains at a lower level.
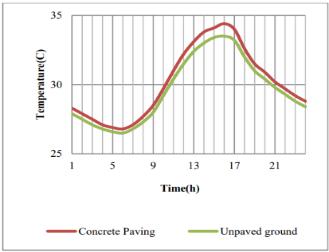
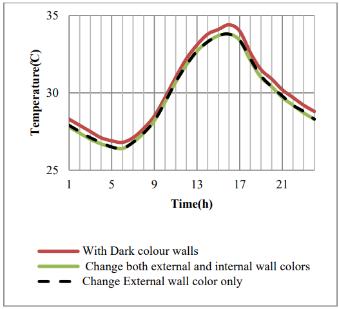

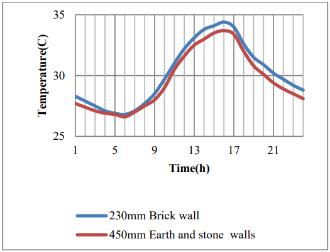
• Large windows and doors provide the anchoring support to the ventilation system.
• Wider doors having a width even more than 2m
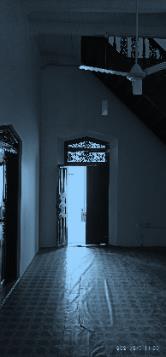

Larger Rooms

• In modern houses usually the rooms are in a size of 3 5m in length and width, where the floor area can be around 10 18m2.
• However, in these manor houses comparatively larger rooms can be seen Where the floor area is even more than 30m2
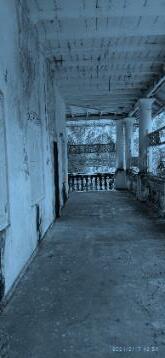
• Designed to have higher floor to floor height to maintain a better ventilation system These floor heights are considerably higher than that used in modern a house, which is about 4 m.
Extra height, Large doors
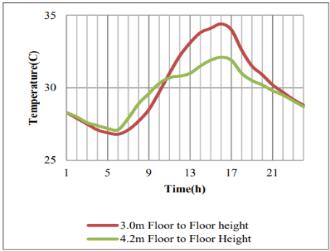
of wall size and material Effect of floor height Effect of ground condition Effect of floor wall color The temperature difference with the effect of physical elements 57 Sajana Jayawardana Portfolio 2022
Conclusion
The environmental responsive architectural processes plays a major role in creating a ‘home’ as a livable space identical layout

In various time periods are differentiate through various parameters in term's of time, space, power, technology and the availability of materials. Spatial qualities among spaces and the layout of manor houses for proper implementation of each strategies for contemporary betterments other than focusing on the scales or the physical qualities of the manor houses.
Problem mitigation and Implementation of traditional techniques for contemporary betterment.
• Inconsideration of environmental responses are common within contemporary domestic architectural process due to various problems.
• The inconsideration of environmental reposes started with the urbanization and industrialization and with the development the compactness effect directly for that.
• As well as the compactness the commercial attributes, Economic issues, Commercial problems and land value like factors effecting for this deviation.
• As well as mostly the contemporary domestic architecture focused on aesthetics to create iconic building and neglecting environmental responses from the beginning while giving priority to contrasting elements and shapes.
• As discussed in above the environmental responses matters for successful designing process from the beginning in domestic architecture. If it’s not the basic of contextual potential will miss from each domestic architectural process. As well as it minimizing background for Appling environmental strategies as well as misfit the spaces of the design with the context.
Plinth The strategy of plinth is applicable in contemporary design process as a proper climatic responsive element.
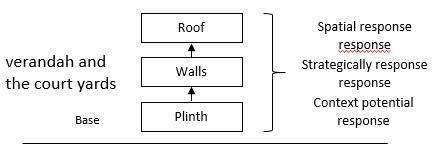
Walls With the limited space the walls of the manor houses were not applicable for modern compact sites but the modern insulation strategies can use to gain the maximum efficiency of walls
Roof As the manor houses the roof structure can be applicable with symmetrical way with appropriate hips and slopes It will helps for reducing the heat as well as creating internal spaciousness with well adapted to Sri Lankan climate. As well as the contemporary insulated roof materials were balancing comfort level very well.
Court yards With the limited context the courtyards were not applicable in the contemporary situation. But instead of courtyards it can apply the multifunctional double height spaces which were acting as light wells.
Verandah The Verandahs are very much important as an intermediate spaces of heeling the internal environment. But within compact site, th house can respond to rear space and can be connected through extended verandahs
Materials
The materials during colonial period were not applicable within contemporary situation within limited resources. Other than that the contemporary technology fulfilling the efficient lightweight materials with more durability

Sajana Jayawardana Portfolio 2022 58
Community housing project

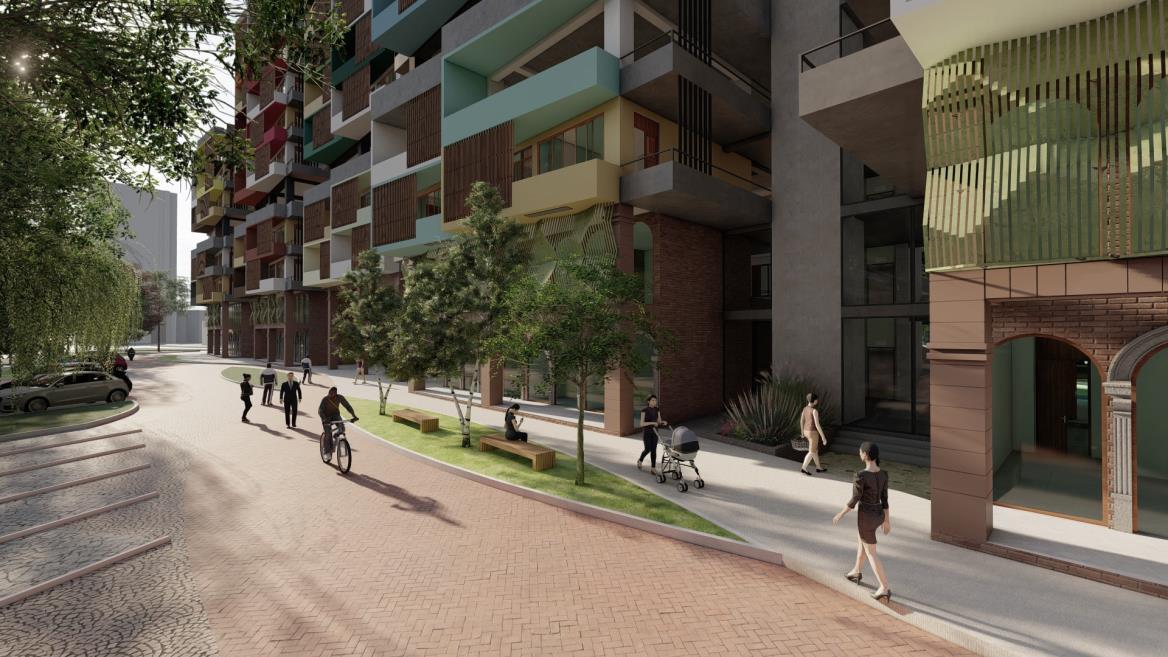
pg. 59 - 69 Selected work From MArch Year 01 Semester 01 Master of Architecture (MArch) At Liverpool John Moores University, UK
Project type: Housing project Location: Slave Island, Sri Lanka Project Duration: Nov 2020 – May 2021 Software used: Revit AutoCAD , Photoshop Illustrator InDesign 06 59 Sajana Jayawardana Portfolio 2022
PROJECT SUMMARY

Housing should be a cluster of homes with development The client, UDA handling the project through the process of land shearing method and there requirement is to developing the context while increasing the land value and social reputation in the area. Primary users are the transferring community and the commercial investors and surrounded town holders can be categorized into secondary users. In order to overcome the problem of slums in the Colombo for sustainable development this housing project emphasizing the need of housing here.
This Colombo suburb area contains traditional, colonial and modern contemporary background with multicultural markup and distinct Architect6ural character The site included for 200m radios of railway station and the bus rout circle which is effective for huge number of self employed people. And the 78% of lower income people, and 15% of lower middle people identified in the area reminds the need of development here.
Existing situation
Socio Cultural Issues Low community states due to low income community with lac of education And Having better interaction even through the multicultural makeup, surrounded by the Co religious places
Physical issues Lack of spaces due to compactness with less recreational spaces. Infrastructure and parking problems. But Context having a proper drainage lines with proper waste management process with accessible routs and near by the railway station. Psychological issues Privacy problems with lack of belongings. But having proper interaction among neighbors
Environmental issues Less variations and greenery And Surrounded by Beire lake with none flooding situation
And project aims to handle the multicultural community with increasing the community interaction by uplifting the education facilities parallel to community states And also it is important establish the highest land value with sufficient no of unites and commercial spaces with proper parking management in the scheme It leads to proper space management and circulation with providing sufficient spaces for existing Demal’s park with more recreational spaces among the scheme. Through this it is easy to create strong connectivity between micro and macro context.
Sajana Jayawardana
Portfolio 2022 60
Macro Context
Conceptual process
The key word Sustainable housing Main problems
1 Lack of green spaces (Solution Community interacting green spaces)
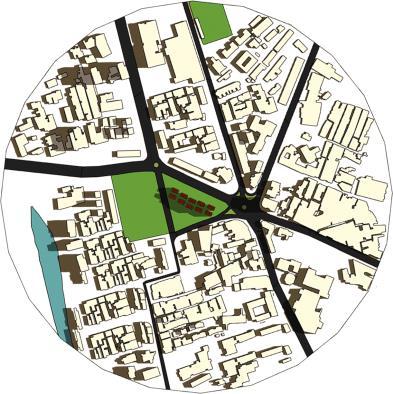
2. Community states (Solution Homey feeling with belongings quality)
3. Land value (Solution Space management through upwards socio mobility plus Secondary mood of production )
Concept Belongingness through circulation
Ambition Creating cluster of homes with source of secondary mood of production which blend with nature.
Ground floor Plan
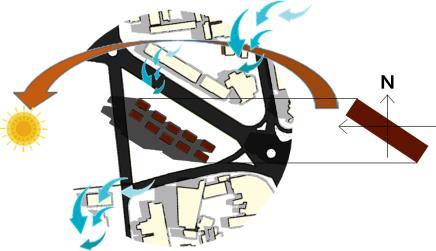
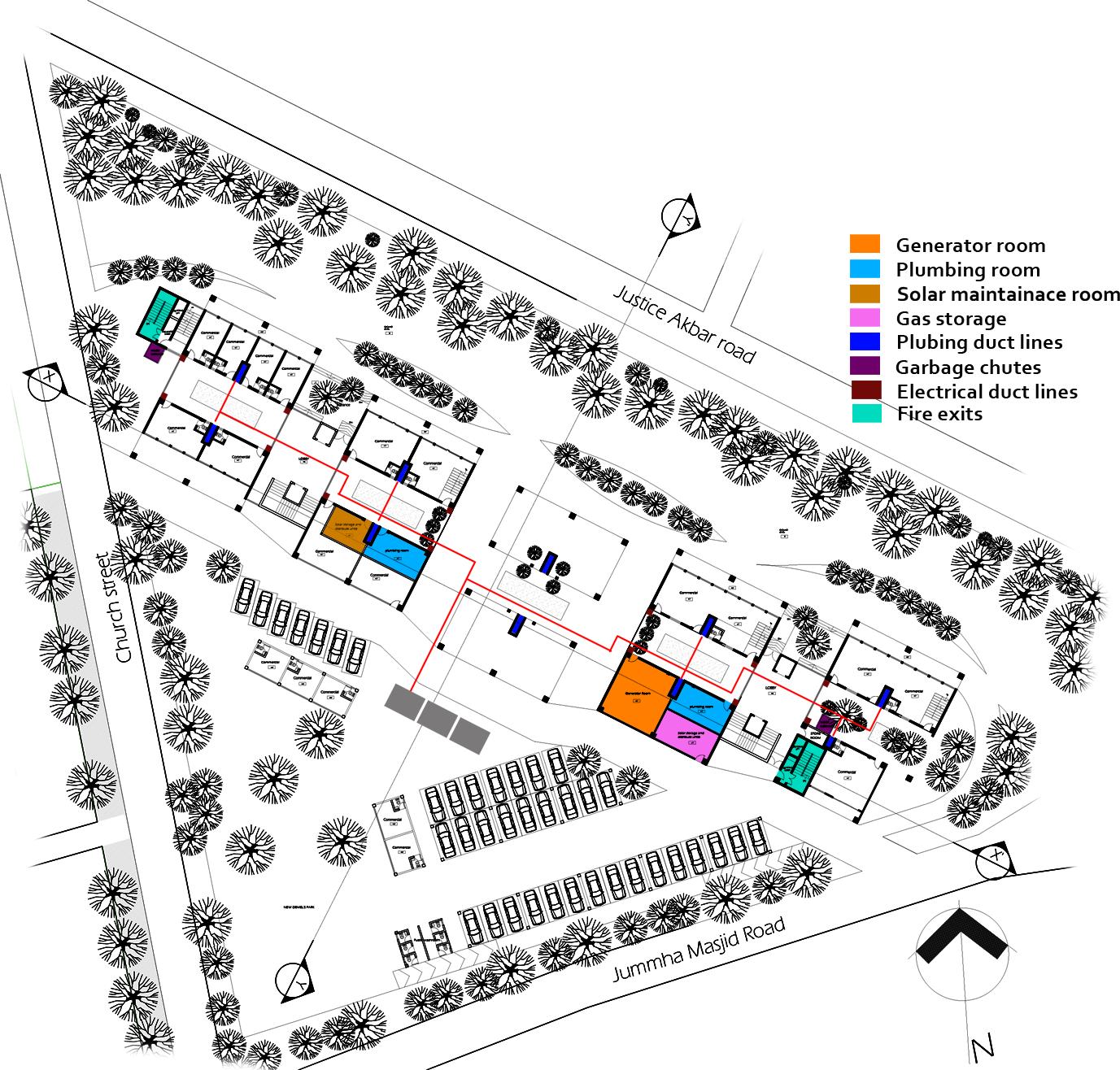
61 Sajana Jayawardana Portfolio 2022 Orientation
Ambition Capturing maximum views through focusing the Beira Lake and gain maximum natural light and ventilation for energy consumption. Use maximum environments strategies to improve the quality of life.
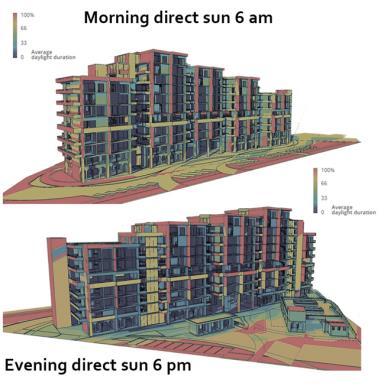
Y-Y’

Environmental Resolution Section
Sajana
Jayawardana Portfolio 2022 62
Upper floor plans
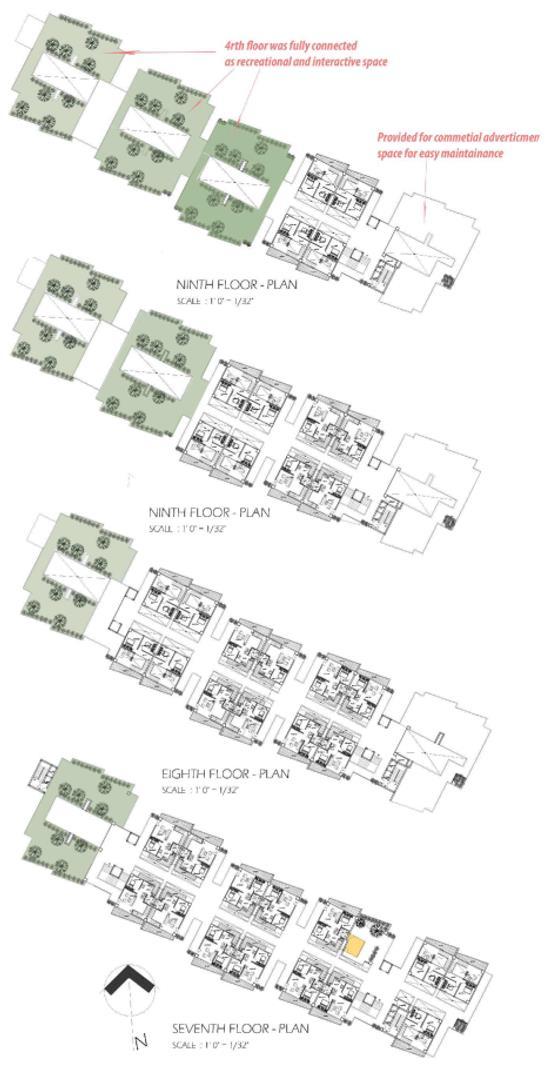
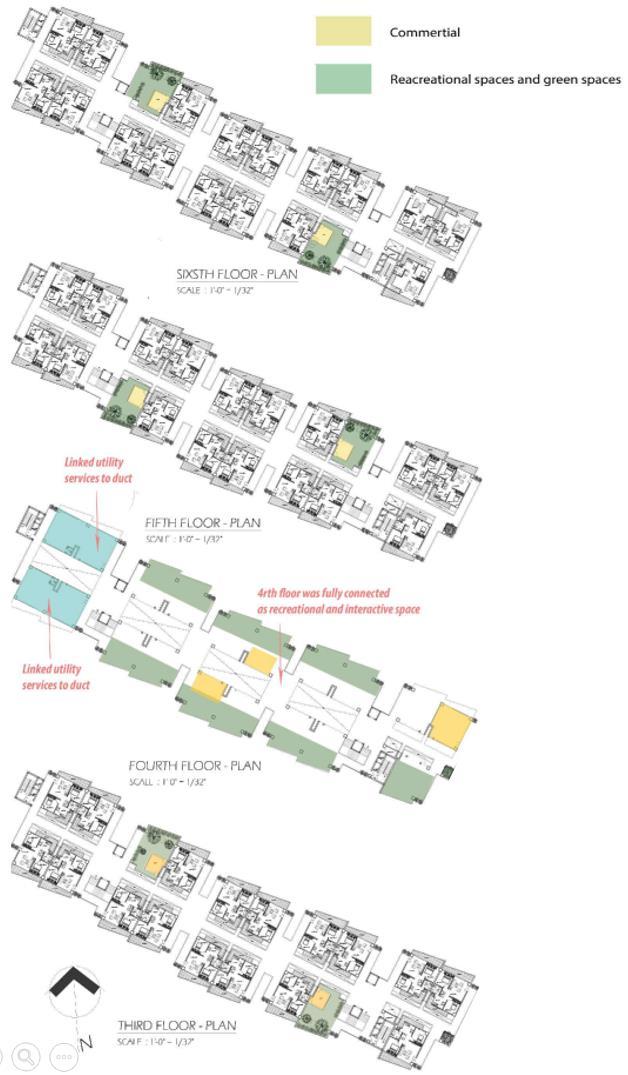
63 Sajana Jayawardana Portfolio 2022

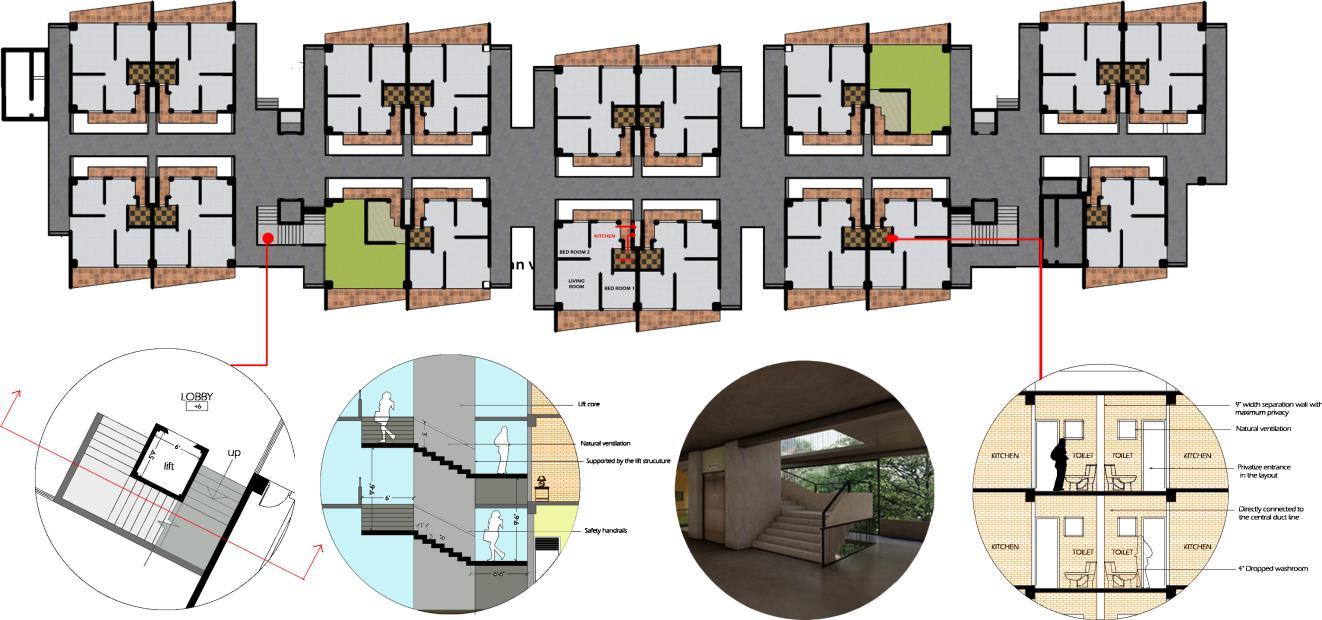 Structural Ambition- Creating a durable structure with easy maintenance with more flexibility to reduce foot print and easy construction through minimum carbon emission.
Housing unite layout
Section
Structural Ambition- Creating a durable structure with easy maintenance with more flexibility to reduce foot print and easy construction through minimum carbon emission.
Housing unite layout
Section
X-
X’
Sajana Jayawardana Portfolio
2022 64
Structural Study
Ambition Create an iconic faced to uplifting the states of the scheme and its community with providing belongings through privacy as well as through maximum views.
The superstructure is consisted of reinforced concrete, with stabilized compressed brick wall partitions to create housing units. The aluminum door window fixtures provided the transparency through the building the top most level will covered with FRP panels with maximum light gain
The substructure contains with pile foundation and raft foundation with considering the alternative loading pattern and keeping the center of gravity through compressive loads towards the foundation.
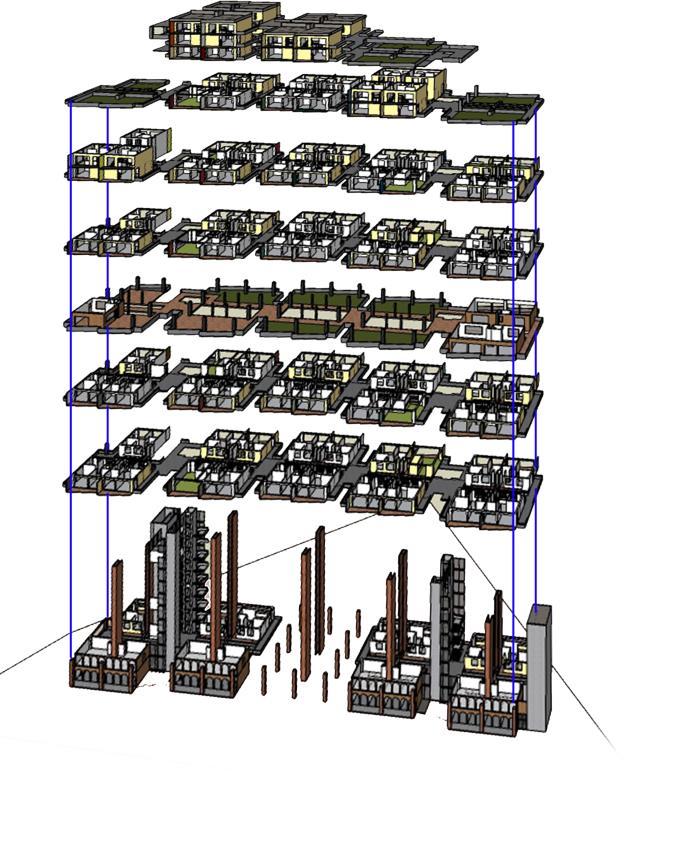
1 Acts as a vertical blind with privacy with maximum views. Avoid direct wind flow And going sufficient light and ventilation.
2 Cantilevered balcony as a solar shading element for the facade and creates privative outdoor spaces with maximum views. 3ft height 6” half brick wall With maximum security and privacy. Acts as a colorful element of the building with creating iconic look and more belongingness for households


3 Aluminum door window fixture with NANO SHIELD liquid coated glass panels (thermal insulation liquid coating for windows that blocks ultraviolet (UV) and infrared rays (IRs), while maintaining visible light transmission)
4 Easy maintenance Affordability and Durability
Thermal performance Design flexibility and recyclability
5 Second skin Water Based sealer and acrylic based pigmented coating 9” brick wall
Façade study
Façade Layers 65 Sajana Jayawardana Portfolio 2022
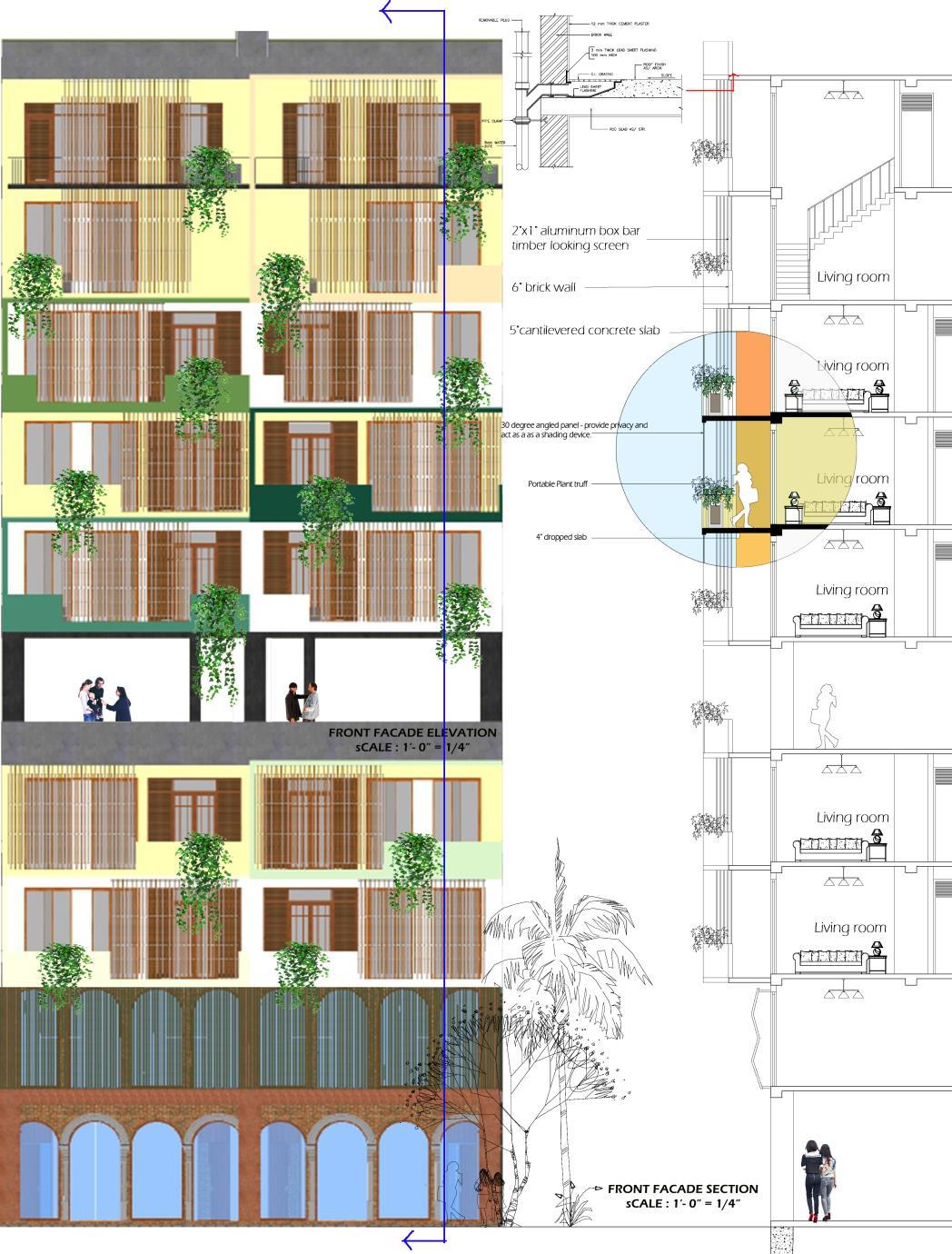
Section
Front Elevation of one unit
Sajana
Jayawardana Portfolio 2022 66
Specification

Flooring
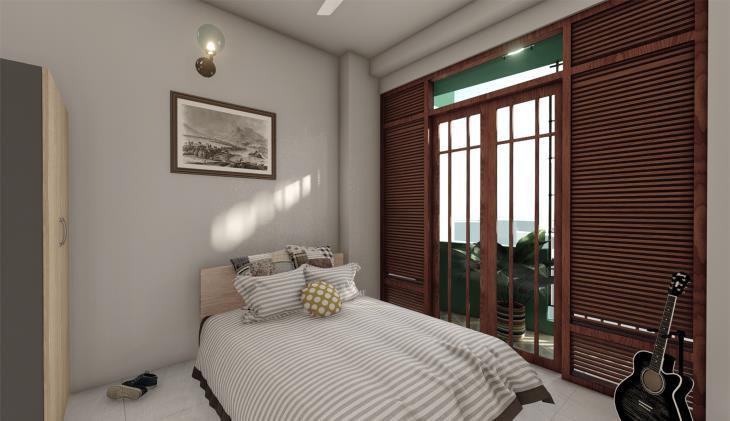
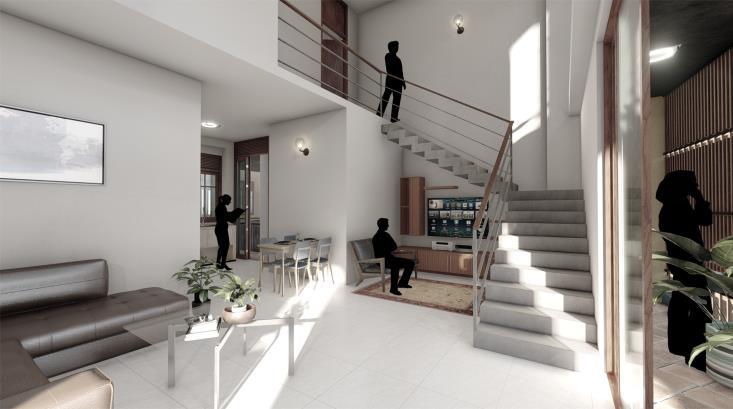

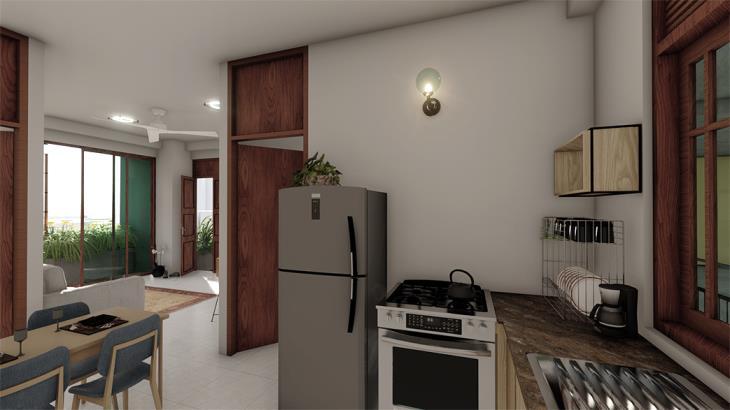

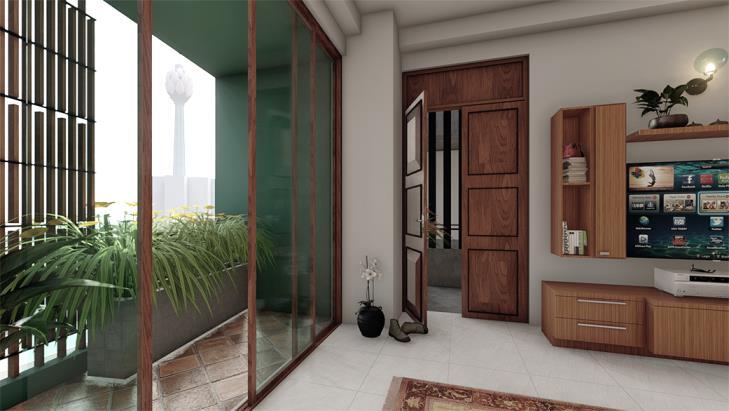
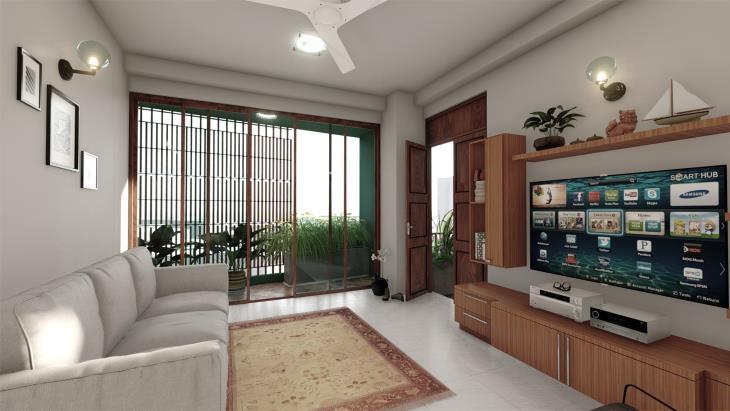
Material
-Floor finishes through white 2’ x 2’ tile To increase the speciousness Walls and ceiling 9” Block wall separation in between two unites, 6” external walls and 4” internal wall separation. White color applied internal smooth walls To increase the speciousness and it makes room appear large. White diffuses light bitterly Staircase Resistant to the elements and durable Low cost maintenance Plenty of colour and design options Non Slip 67 Sajana Jayawardana Portfolio 2022
Connection
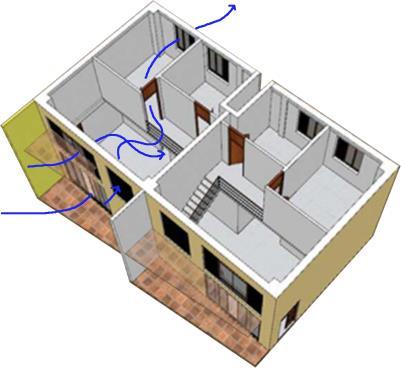
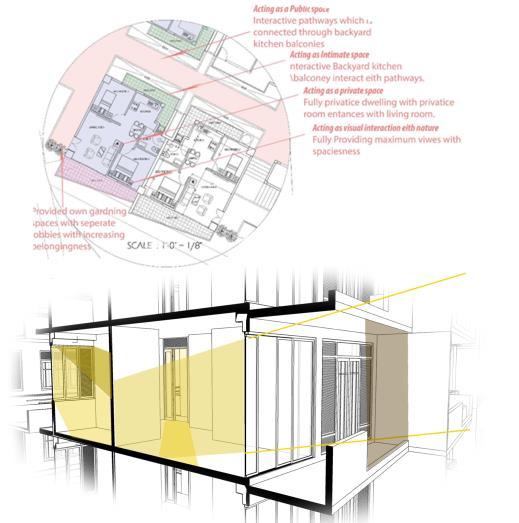
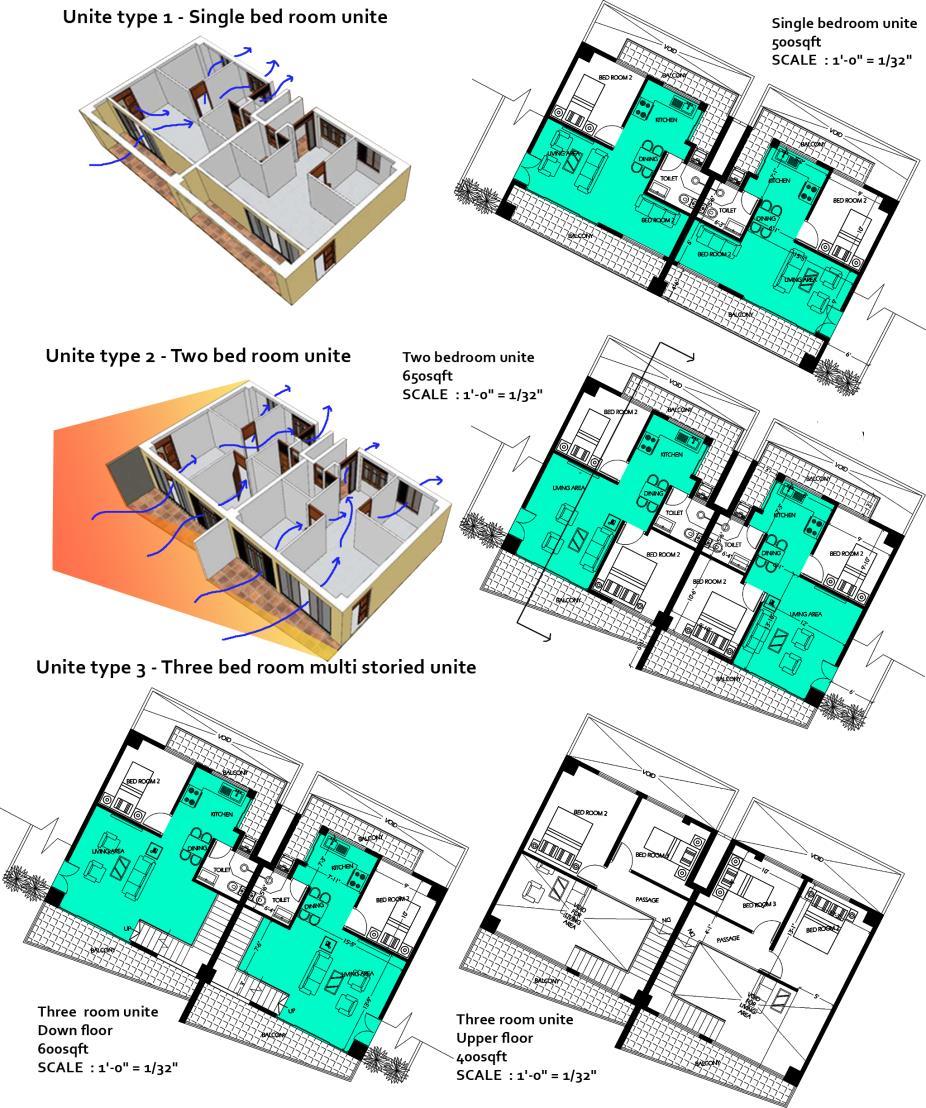
of Public space to intermediate space to private space
Sajana Jayawardana Portfolio
2022 68



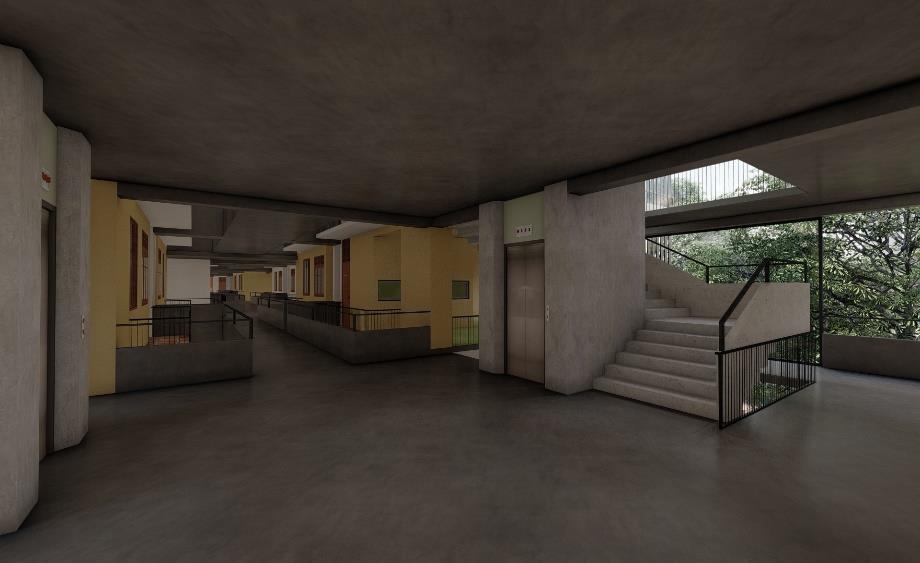















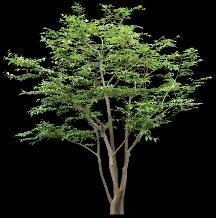

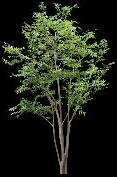

69 Sajana Jayawardana Portfolio 2022

2019 – 2020 MACWA Architects – Sri Lanka Part I - Architectural Assistant In this six-month internship I was Involved in the multitude of projects undertaken by the firm as an Architectural Assistant .Involved mostly in residential and commercial projects. 2020 2021 Kasiwatta Associations Matara Sri Lanka Part I - Architectural Assistant EDUCATION 2020 – 2022 Liverpool John Moores University - UK (LJMU) MArch Architecture RIBA part ll 2017 – 2019 Sri Lanka Institute of Information Technology (SLIIT) BSc (Hons) Architecture Awarded by Liverpool John Moores University. 2002 – 2015 Rahula College – Matara – Sri Lanka Secondary education A/L in Math’s Stream My profile - SAJANA SIHASARA LANGUAGES • Sinhala – Native Language and fluent • English Fluent GENERAL WORK EXPERIENCE • Involved in multiple academic exhibitions in SLIIT School of Architecture Sajana Jayawardana Portfolio 2022 70
SOFTWARE SKILLS


PERSONAL





• Sketchup Expert in efficiently built simple to complex 3d models and use of various plugins. Producing CAD reference drawing and render ready models for all the compatible rendering software. • Lumion Expert in rendering vector graphical to Realtime renderings. • Photoshop – Expert in architectural drawing and visualization renderings with texture and surface addition and other applications skills such as use of photoshop actions etc. • AutoCAD Great efficiency when it comes to produce 2d basic to detailed drawings. • Revit – Good in preparing simple to complex drawing and 3D models • Procreate Great efficiency in creating freehand illustration. • Other software skills include Microsoft PowerPoint, Word, Enscape, V-Ray, Rhino, and 3D max .
SKILLS Artistic / Architectural / Hobbies Efficient Free Hand drawing skills Graphic Composing Professional Dedicated / responsible / creative / focused / open minded /available for travel / team player/ adaptable /easy going sajanasihasara4@gmail.com + 44 7551272700 / + 94 779346880 21/2 Jayamaha Vihara Road Pamburana Matara https://www.instagram.com/ssj__diary/ https://www.behance.net/sajanajayawar/ 71 Sajana Jayawardana Portfolio 2022 https://www.linkedin.com/in/sajana sihasara jayawardana 09566918b/























































 Green Roof Public square
Ramping Towards water body
Roof
Green Roof Public square
Ramping Towards water body
Roof










 Sajana Jayawardana
Sajana Jayawardana







 Sajana
Sajana

























 Sajana
Sajana
































 Rainwater Harvesting
Central water body
Bird eye view of the building
Sajana Jayawardana Portfolio
Rainwater Harvesting
Central water body
Bird eye view of the building
Sajana Jayawardana Portfolio



























































 No. 08, Street Manor house in cross street, Galle
No. 08, Street Manor house in cross street, Galle













 Uplifted door entrance to avoid rain water floor inside Level drop of the entrance
The small barrier step and the drain around house
The drain around manor house Matara and the retaining wall
simple roof end Plinth
Verandah of Samarakoon Walawwa, Katugahagedara Walawwa
Avoid entering water through elevated floor Collect water to drainage line around the house
The simple square shaped roof structure of Katawila manor house manor house in Bokundara
Uplifted door entrance to avoid rain water floor inside Level drop of the entrance
The small barrier step and the drain around house
The drain around manor house Matara and the retaining wall
simple roof end Plinth
Verandah of Samarakoon Walawwa, Katugahagedara Walawwa
Avoid entering water through elevated floor Collect water to drainage line around the house
The simple square shaped roof structure of Katawila manor house manor house in Bokundara


















 High masonry gables were built in the center of the main facades
timber screens and the half wall which creating privacy in the
Overhanging, The window placing strategy which spreading capturing light and the doors with 4 panels , Smaller windows avoiding extra heat gain
The cantilevered roof structure and shading strategies And the openings placement
High masonry gables were built in the center of the main facades
timber screens and the half wall which creating privacy in the
Overhanging, The window placing strategy which spreading capturing light and the doors with 4 panels , Smaller windows avoiding extra heat gain
The cantilevered roof structure and shading strategies And the openings placement




















 Structural Ambition- Creating a durable structure with easy maintenance with more flexibility to reduce foot print and easy construction through minimum carbon emission.
Housing unite layout
Section
Structural Ambition- Creating a durable structure with easy maintenance with more flexibility to reduce foot print and easy construction through minimum carbon emission.
Housing unite layout
Section





































