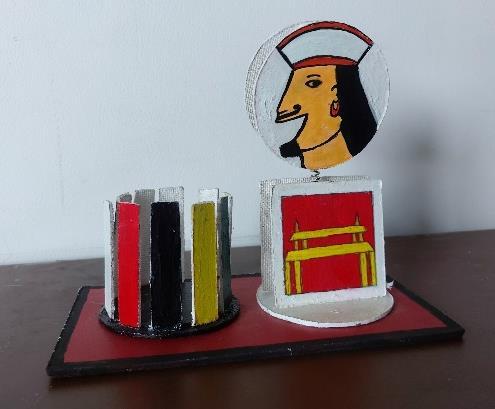2022







Full Name: Shavindi Chamini Hatharasinghe
Date of Birth: 15/06/2000



Nationality: Sri Lankan
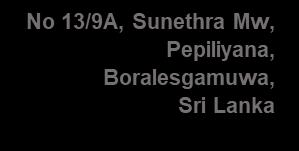


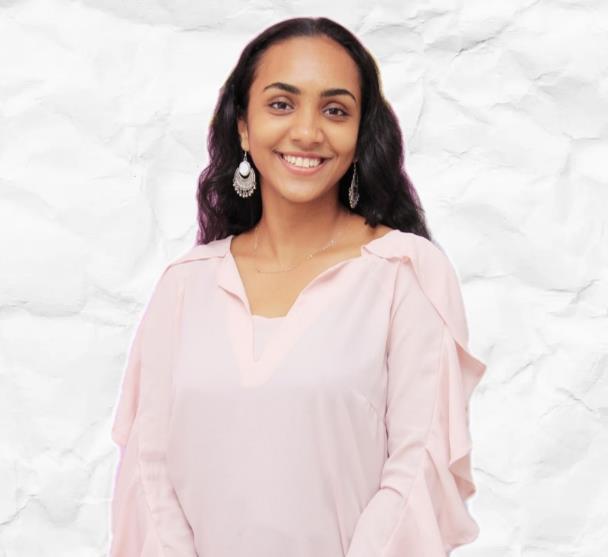
Religion: Buddhism Marital Status: Unmarried

I aman undergraduate architecture student at Sri Lanka Institute of Information Technology (SLIIT) School of Architecture which is linked with Liverpool John Moors University in UK
I am an optimistic, responsible, simple and happy girl who loves dancing I am confident with my thinking analysis I would like to go for positive experiences in my life because experience is the best teacher of a human being.
School Attended: St; Paul’s Girls’ School Milagiriya, Colombo 04
• G.C.E A/L Examination (2020)
History of Sri Lanka and India B Sinhala B
Buddhist Civilization C General English A
• G.C.E O/L Examination (2016) 8As and B for Science
Siri Vajirarama Dhamma School, Bambalapitiya
• Daham Pasal Final Certificate Examination (2017)
• Buddhist Dhamma Teachers Examination (2019)
Higher Studies: SLIIT School of architecture

Following Bharatanatyam at Anjana Rajapakse Kalaayathanaya
• Microsoft Office
• Adobe Photoshop
• Adobe Illustrator
• Sinhala

• English
• Dancing
• Writing and editing
• Creativity
• Hard working
• Leadership
• Communication
• Free hand drawing
Dancer Movie lover Reading
BSc Year 01 Semester 02 01
PERSONALIZED HOUSE
BSc Year 01 Semester 02 05
A STUDIO AND BEDSITTER FOR AN ARTIST

BSc Year 01 Semester 01 09
PORTABLE CAMPING KITCHEN
BSc Year 01 Semester 01 12
BEDROOM REDESIGN
BSc Year 01 Semester 01 17
REPRESENTING ANDARE; THE COURT JESTER OF MEDIEVAL SRI LANKA

Project type Personalized House
Site Location Thalangama Lake side
Duration 09th of September 2022 – 28th October 2022


A house is building where people live in and conduct their private lives It is a place to dwell, and to feel at home. The architecture and expression of what a house is has changed dramatically with time, and will also change based on the owner, site, and climate. The culture of the society and social strata will also have a profound effect on how a house is arranged in terms of space
Architect Dimantha Weliange who was the selected tutor, the client for this project. We were expected to design a personalized house for his activities also compatible with his family members. Frist, we reached to the Site; Thalangama lake side, Studied its context, topography, Vegetation and Other interesting features As the first step, an appointment was made with Client and gathered information about their Preferences, requirements and daily routine and family activities. Way to the design first I built a suitable concept for the project with the key spaces and developed the project according to the client’s requirements Also maintain a Sketch journal of design idea and Development to show the progress Analysing the Client's requirements and developing the most suitable house for him not only for his daily routines but also, his family. Climatic Changes, Common relations, environment necessities are the foremost consequences that I congregated from this design project.







































A STUDIO AND BEDSITTER FOR AN ARTIST

Project type Artist Studio
Site Location Boralesgamuwa
Duration 29th of July 2022– 06th of September 2022


Creative people have unique characters and individual ways in which they feel comfortable in doing what they do, and in this regard, they highly value their private workspace An artist is a creative person who spends time to express their creativity through different media So often it is a private place for them to reflect, find sanctuary and carry out their creative work sometimes novel projects of experimental nature. It not only needs to have the right atmosphere but also be practical enough to be able to carry out the Artist’s work while catering to the basic human needs of space
Dona Anjana Isangi Rajapakse who is a professional dancer I selected for my project. First, I met her and interviewed her and getting well about her requirement, preferences, and the nature of the activities. Already she was a dancing teacher, and she wants a place and space that can easy transport, suitable for conducting classes also give same sign to other of her work So finally, she prefer to her current studio site and I choose it as my project site and continued the design progress with it.
































Final model of the project







Project type Anthropometrics Site Location Uda Diyaluma
Duration 03rd of June 2022– 17th of June 2022


Camping is a recreational outdoor activity which involves overnight stays away from home in a shelter This recreational activity dates back to 1880’s and said to be popularized in UK on the river Thames. Later it evolves to many areas and present-day camping may be combined with hiking as in back-packing and is in conjunction with outdoor activities such as canoeing, climbing, fishing, and hunting To be regarded as "camping" a minimum of one night spent outdoors is required and this involves in getting the meals prepared for overnight stay at the camping site
This project is about designing a portable camping kitchen which will enable to prepare a meal for two persons, who are camping partners
Naturistic and eco friendly was the concept I got and inspired by bamboo tree and ancient Korean bags








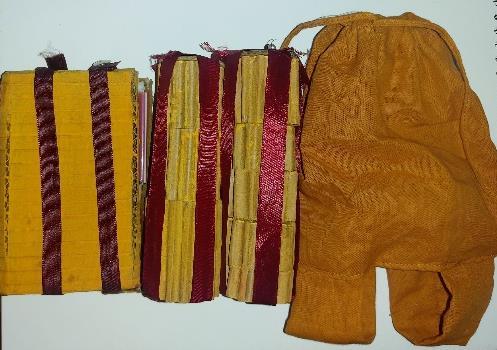





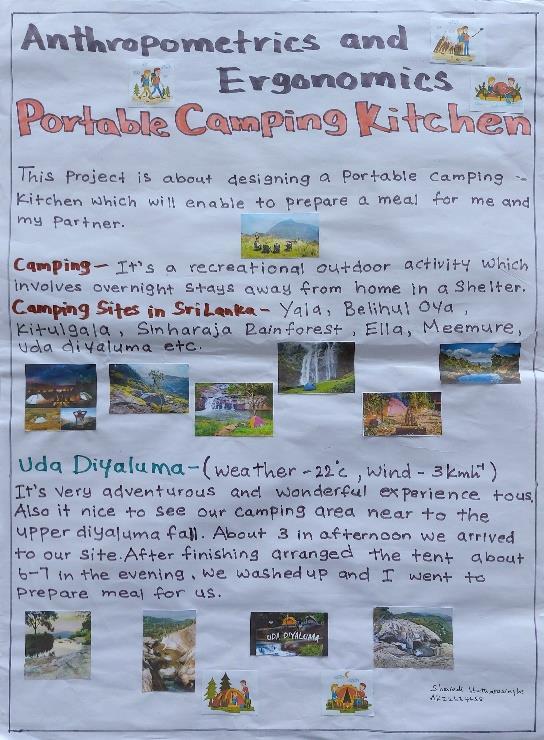



Project type Anthropometrics Site Location Pepiliyana (Home)
Duration 12th April 2022– 31st of May 2022


The ability for a human to function in this world depends on the size and measurements of the human body itself in relation to its surrounding environment Therefore, when designing the built environment or objects for human use, it is essential to take into consideration the measurements of the human body or body parts concerned. Planning and designing spaces and objects that can be accessed and manipulated by human beings without difficulty makes up for a healthy and fulfilling life experience, and as designers and manipulators of space, architects need to possess a good understanding of how a space functions compared to the human body and its movements.
And we had to study over who we are and found actual needs for re-design own bedrooms The study of the measurement of human body, its proportions and movements
It is also concerned with parameters such as reach and visual range capabilities. The relationship of the human body, its proportions and movements to the surrounding environment Ergonomics are important in terms of designing spaces and objects that can be used efficiently and safely by the user According to the project re-designed own bedroom.





























REPRESENTING ANDARE; THE COURT JESTER OF MEDIEVAL SRI LANKA

Project type Graphical Representation of a Concept
Duration 08th of March 2022– 08th of April 2022


This Project is about analysing and understanding a character, arriving at a concept and representing it through a 2D representative graphic and a 3D representative object design.
In the days of the Sinhala kings having a royal jester at the Court was a tradition The job of this royal jester was to keep everyone at the court including king and queen, members of the royal family, courtiers and others entertained and make them laugh. Apart from this they also played tricks on those at the court. Among the royal jesters Sri Lankan kings had, the most famous and well-known jester was Andare, who is a living legend among Sri Lankans even today. And some suggests that Andare was an imaginary character created by intellects who geared at pointing out the lack of intelligence and vanity of society through the stories.










