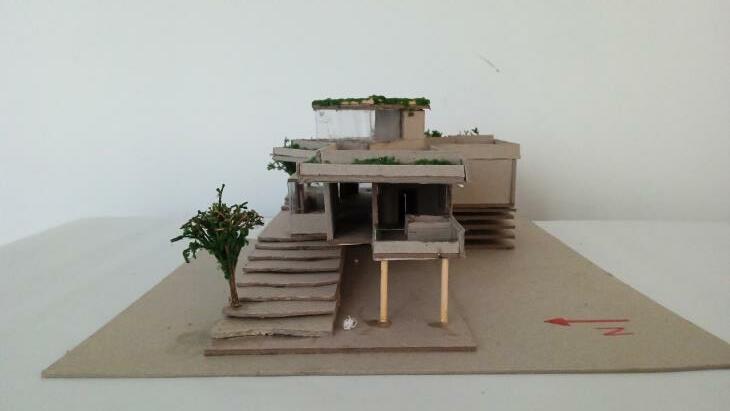2022









My name is Thathsarani Navodya Wijesinghe and I am currently following the BSc (Hons) Architecture program at SLIIT University which is affiliated with Liverpool John Moore University in the UK. I have successfully completed the first year of my degree program.
Throughout the first year, I have gained so many valuable experiences in architecture projects, and I’m passionate and dedicated to the ideas and values of the field of Architecture.
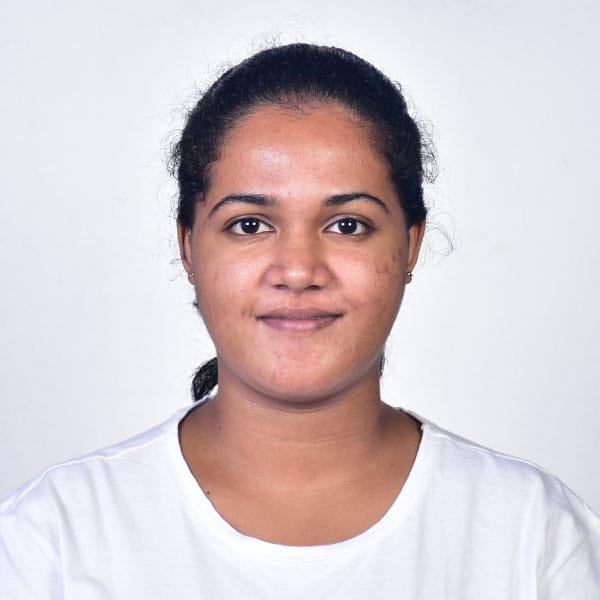
Resume 04
BSc Year 01 Semester 01 06
DESIGN PROJECT 01 DESIGN PROJECT 02
BSc Year 01 Semester 02 16
DESIGN PROJECT 03 DESIGN PROJECT 04










This project is about analyzing and understanding a character, arriving at a concept, and representing it through design.
THATHSARANI WIJESINGHE 2022 PORTFOLIO

Designing and producing a 3D representative object based on the inspiration gained through the study of Andare and associated stories in the folklore



 WIJESINGHE
WIJESINGHE
ANTHROPOMETRICS AND ERGONOMICS – PART I
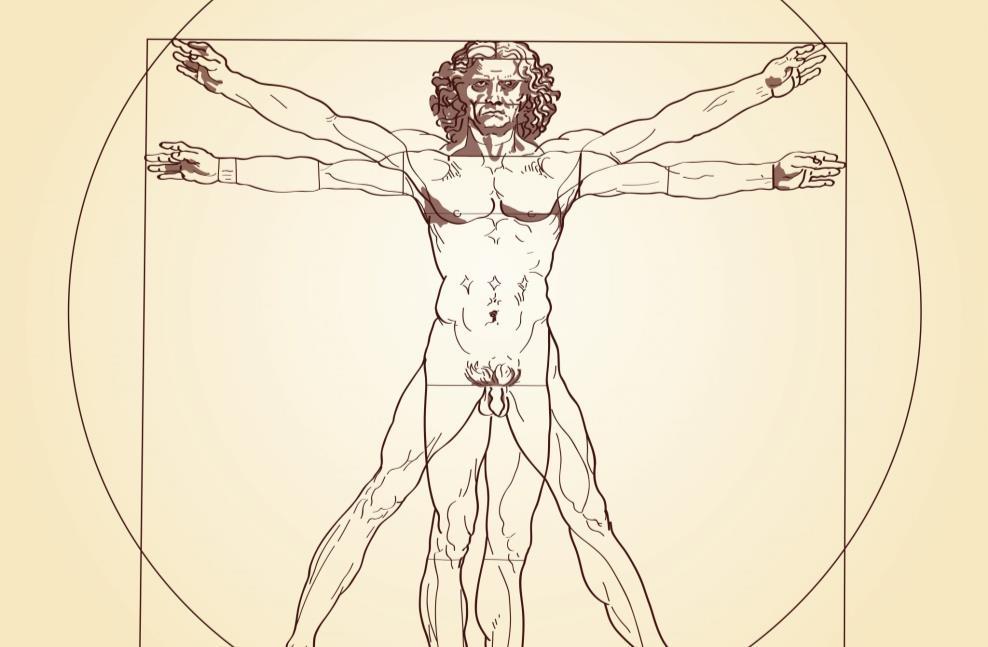
Project type Interior re-design
Site Location Colombo – Sri Lanka
Duration 10th May 2022 – 27th May 2022
Software Used none (Hand drawn)
The design project is about redesigning the interior of our personal bedroom according to our own anthropometric data. The design process included understanding the requirements of the client, arriving at a concept, and creating a functional living space that meets the user’s personal requirements, based on their anthropometric measurements










This design project is about designing a portable camping kitchen that will enable to the preparation of a meal for two people, who are camping partners. The design must be able to assist in preparing a meal consisting of rice, dhal, and tempered canned fish and should be able to carry the necessary utensils needed to prepare the meal. It must also have a set of furniture to sit on and enjoy the meal.





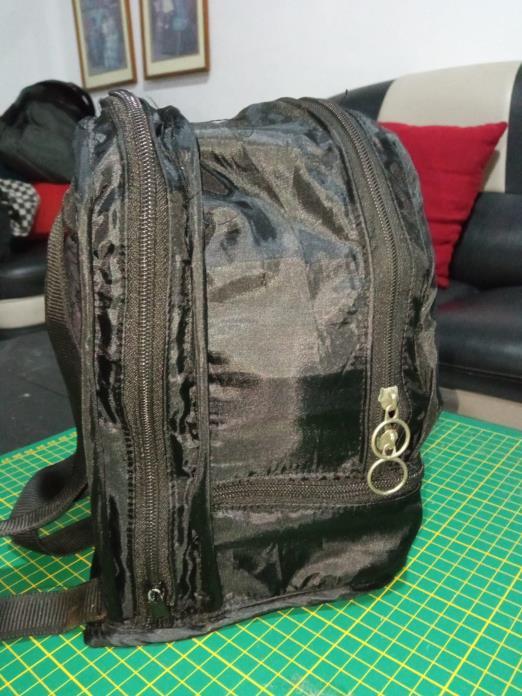






The design project is about designing a small free-standing building which is a studio and bedsitter for a creative artist at a selected site. The studio should mainly respond to both the character of the artist and the art form.

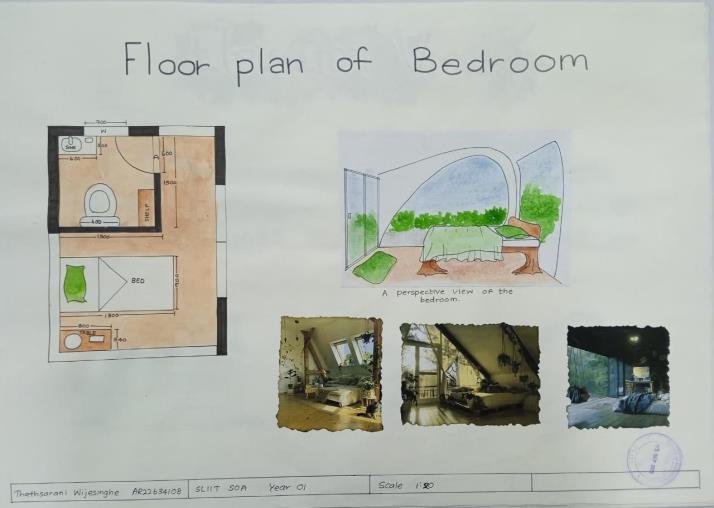



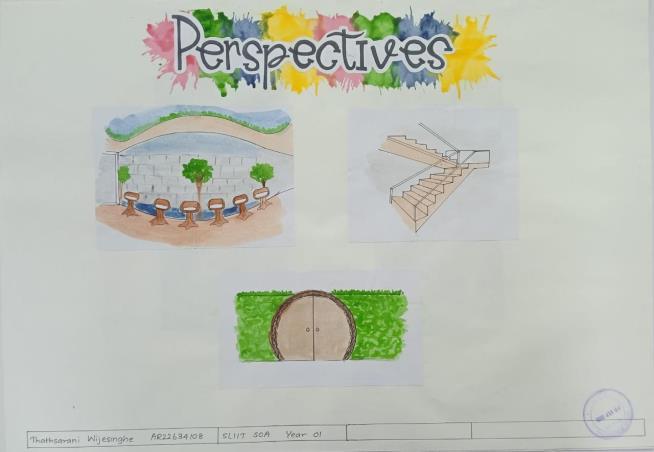



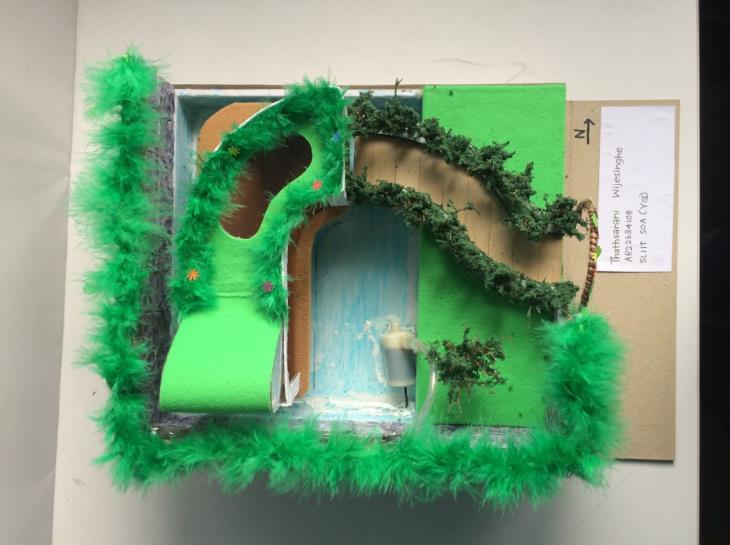

This Project is about designing a personalized house that can become a home for a selected family at a given site. The client for this project was the studio tutor for the ‘Artist studio’ and the assigned site was an empty land opposite the Thalangama lake, about 2km from the main road of Malabe. The maximum size of the house should not exceed three hundred sqm and should have a maximum of three bedrooms.


