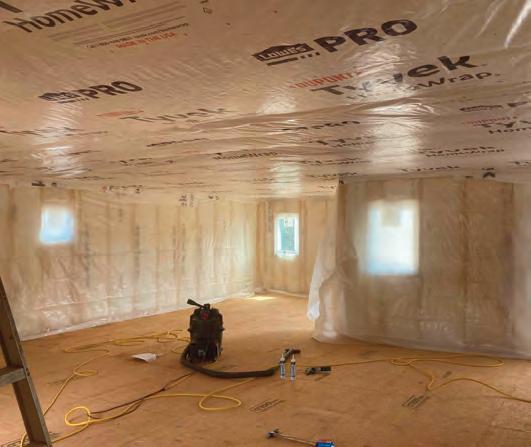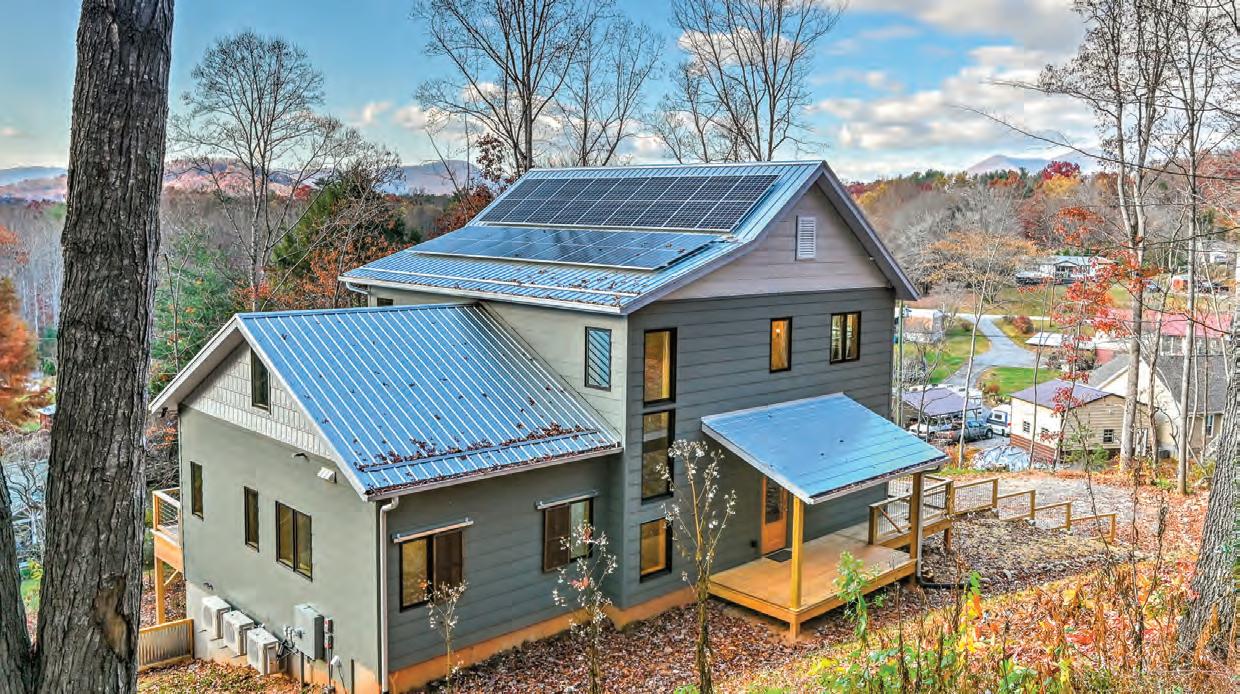
4 minute read
Net Zero Ground Zero Notes from the Climate Battle
BY DON NICHOLSON
The burning of fossil fuels threatens the viability of the human, animal and plant kingdoms. There is broad support for the electrification of homes and the greening of the grid, or electric generation without fossil fuels, but support for this approach relies on the continuation of decreasing costs for renewables and batteries. In addition, growing demand for electric vehicles means that energy production must rise to charge those vehicles. Clearly, a tremendous investment in electric generation, transmission and energy storage will be needed. So what role do home builders play? What are the choices and challenges we face?
Builders are searching for rational approaches to the complex issues of balancing solar, batteries, and energy efficiency. They are even attempting to consider the carbon footprint of building materials (embodied carbon) and other items brought into the home (scope three carbon). These carbon sources are difficult to evalu- ate and measure, though they could be reduced by a carbon fee and dividend program, as proposed by the Citizens’ Climate Lobby. Builders therefore should seriously consider a Green Built Homes Net Zero certified home, which reduces negative impact by reducing the amount of electric energy that must be generated and transported. How? Through effectively using insulation, heat pumps and solar to improve energy efficiency.
Utility net metering charges are changing, making rooftop solar less financially attractive and further elevating the importance of insulation and heat pumps. Since solar panel systems are not always an option, most homes still require energy transmission infrastructure and don’t necessarily reduce the amount of new energy generation required to meet peak demand. Therefore, you might think of insulation and heat pumps as our first defense against excessive energy usage, or as the main course and solar as the dessert to be enjoyed when available (see Figure 1).
“You can’t have dessert if you don’t eat your dinner!”
Builders should pay extra attention to the design of their building envelopes. The envelope is like human skin; it controls the flow of heat, water, water vapor, and air between the inside and outside of houses. Someday, artificial intelligence will be used to optimize home envelopes, but for now, we must understand the physics of the various flows so we can work toward more efficient and affordable solutions.
Water and water vapor: H2O is a very small molecule, about the size of a single oxygen atom, so it can follow microscopic paths through most materials. When H2O bunches together as condensation to form water, it cannot move through these microscopic paths. With proper carpentry and help from gravity, water will usually flow past, rather than through building materials. Only sitting water can un-bunch to soak building materials, causing big problems.
Air: Air is basically individual N2 and O2 dumbbell molecules dancing around. I’m not disparaging their intellect; it is their actual dumbbell shape and size that prevents them from following water vapor through the smallest openings. N2 and O2 also get caught up in thermal gradients, which whip them into streams or winds that can press air in and out of a house under pressures as small as hundredths of a PSI.
Heat: Heat is the vibration of molecules. Air flowing through small openings can move rapidly vibrating atoms (heat) to the outside, resulting in significant heat loss. In addition, the vibration of molecules inside a house can even be transmitted through walls to the outside. Wood components that extend from inside to outside can transmit considerable heat this way, as the wood provides a bridge for heat to pass outside without having to go through insulation.
We have modeled the complex thermal and moisture movements for different wall designs with a software called Wärme Und Feuchte Instationär (WUFI), and developed a highly effective system. Traditional house wrap and proprietary OSB coatings are designed to allow water vapor through, but to prevent the passage of water and air. However, neither water vapor, water nor air can pass through polyethylene. Therefore, our approach is to build a wall inside a wall (see Figure 2). The studs in the two wall layers (each insulated to R15) are staggered to minimize thermal bridging. We place polyethylene sheeting between the two insulated walls; in this protected position, poly eliminates almost all air movement through the wall. Because the poly is sandwiched between R15 batts, it never gets cold enough to result in condensation of humidity from inside or outside air. In addition, our OSB sheathing is protected by house wrap so wall interiors can dry by allowing water vapor to escape.
Our attics are insulated to between R60 and R70. We go to this extreme because we use either two or three single head mini splits to heat and cool (see Figure 3). Single head mini splits provide about 50% more heat per kW of electricity than multi splits or ducted heat pumps, because they are ductless air to air heat pumps, which deliver heat at up to 400% efficiency! I know it sounds impossible, like a loophole in the law of conservation of energy. However, heat pumps don’t change one form of energy into another, which would be strictly limited to 100% efficiency. Instead, heat pumps move energy from a cold medium to a warmer medium.
We depend on our airtight, highly-insulated envelope to allow time for heat to move throughout the house before being lost to the outside. The heat must be distributed to all rooms, so air circulates by wall transfer fans and rooms often have triple pane windows to further slow heat loss to the outside. We also use attic fans that turn on and off in response to attic temperature and humidity. For all applications in which a heat pump is used — such as refrigerators, heat pump water systems, and heat pump dryers — we use very high efficiency heat pumps to reduce the amount rooftop solar required (see Figure 4). Finally, we are working to develop a system that can deliver outside air to heat pump water heaters; air flow will be regulated by the difference between the outside and mechanical room air temperatures. Eventually, we hope to use AI to design and regulate these systems.

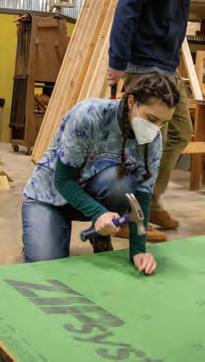
The future of net zero building lies in fully modeled and instrumented envelopes that respond to the environment and distribute heat to and from a group of heat pumps. Through these measures, we are proud to create highly efficient, Net Zero certified homes that reduce our region’s energy use and impact on the climate.
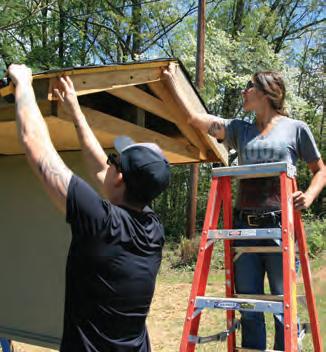
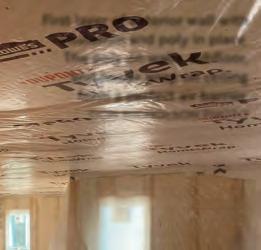
Don retired from Oak Ridge National Lab in 2014 as a Senior Research Scientist to found Nicholson and SUN LLC (www.nicholsonandsun.com) with his son, Donald. Their mission is to fight climate disruption with science and building science. Don is also a Research Professor of Physics at UNCA.
