
PORTFOLIO
SAMIRA MOHAMED DESIGN
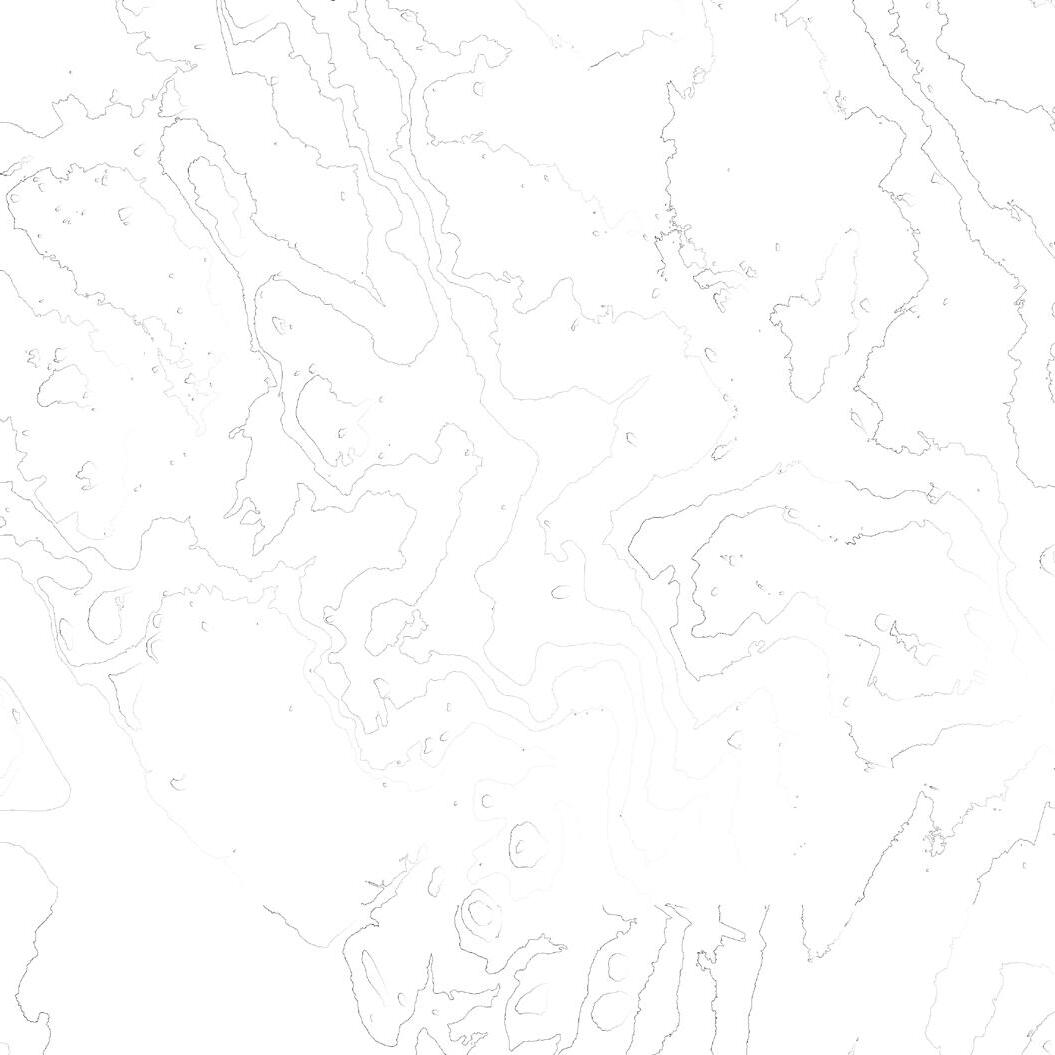
2
CONTACT
720-757-9993
samira.m493@gmail.com
https://issuu.com/smr.mhmd/docs/architecture_portfolio https://www.linkedin.com/in/samira-mohamed01/
EDUCATION
M.Arch
Pratt Institute
May 2024
B.S in Architecture
University of Colorado May 2019
SKILLS
Modeling: Rhino, Revit, Sketchup, AutoCAD, Zbrush
Programming: Grasshopper, Python
Rendering: D5, V Ray, Keyshot, Enscape
Visualization: Photoshop, Illustrator, AfterEffects, QGIS
3 Bio
4
TABLE OF CONTENTS

Spring
Critic:

Fall
Critic: Alper

Spring
Critic: William

Fall
Critic:




Spring
THE CLOUD + THE WELLSPRING
2024_Studio 6
02 03 GROUNDED
Kai-Uwe Bergmann + Jeremy Siegel
2023_Studio 5
Derinbogaz THE SPACE BETWEEN
2023_Studio 4
01 5 Table of Contents 04 KINETIC FACADE
Antozzi
2023_Mediums 2 Critic: Alex Tahinos 05 MARINE PARK ALLIANCE REDESIGN Fall 2023_Interaction Design Critic: Clair Rock 06 HOUSING COSTS ANALYSIS Spring 2024_Spatial Statistics Critic: William Geary 07 PROFESSIONAL VISUALIZATIONS Client: Public Records 08 AXES COALESCE
2022_Studio 3
James Slade

01_ THE CLOUD + THE WELLSPRING
DATA CENTERS + PUBLIC PROGRAMS
This project proposes a re-invention of the existing data center typology. The innovative features include 1. Integrating data centers into society, 2. Utilizing free cooling to minimize the energy consumption responsible for cooling demands. 3. Mixing the uses of the building to allow for a public facing portion of the building. 4. Taking advantage of the vast heat emitted by the servers to directly benefit the community by re-using it for the additional programs and for the surrounding area.
I investigate two peaker plant sites for this new typology: IRT Powerhouse in Hell’s Kitchen and the Bowline Power Plant in Haverstraw. Providing an opportunity to further reduce the energy impact through adaptive re-use.
Critic: Kai Uwe Bergmann + Jeremy Siegel
Graduate Studio 6, Spring 2024
6

7 Academic Work_The Cloud + The Well Spring
PRELIMINARY RESEARCH
The relevance of data centers for economic growth and sustainability.
These series of charts help hightlight the exponential growth rate of both raw data and data centers.
The maps on the top right highlight the areas that are recommended for data center location. Edge data centers in particular should be located closer to the end users (major industry players such as financial services, biotech, health, and manufacturing).
Showcased here are the zoning districts for commercial and manufacturing alongside hospital density. The maps on the bottom showcase the planned renewable energy lines, off-shore wind, and battery storage locations. A critical infrastructure to site in proximity to data centers.
8 2025 2024 2023 2022 2021 2020 2019 2018 2017 2016 2015 2014 2013 2012 2011 2010 0 50 100 150 200 0 35 2014 2030 2018 2019 2020 2021 2022 2023 2024 2025 2026 2027 2028 2029 $15.6 B $107.47 B 0% 100% HYPERSCALE/CLOUD ALL OTHERS 2017 2022 2027
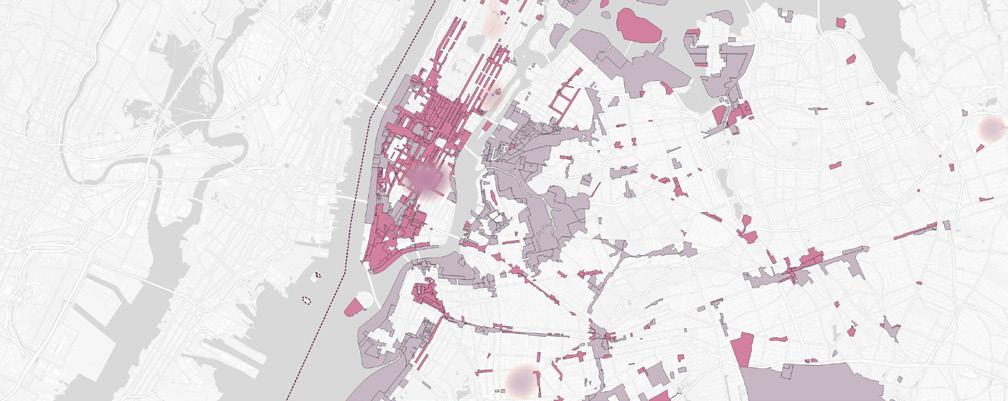


9 Academic Work_The Cloud + The Wellspring


_1 BOWLINE POWER PLANT
Analysing Haverstraw, NY as a potential site for a cloud data center.
The Bowline Power Plant is located in Haverstraw, around 25 miles north of New York City in Rockland County. Notably, its a city that has been granted state funds as part of the New York State Downtown Redevelopment Initiative following COVID.
A comprehensive plan of the downtown revitalization projects exists with objectives that aim to maintain the low rise character of the city and enhance the diverse cultural, arts, and food scene that currently exists. Another component of the plan is its aim to boost business and industry in the area as a rekindling of the historical economic prosperity that stemmed from the brick yards that used to exist on the site.
The site has a wonderful scenery as it’s sited along the widest point of the Hudson River and borders Mount Tor with wonderful trails and paths to the West of the site.
11 Academic Work_The Cloud + The Wellspring
MORPHOLOGY
Massing strategies to adapt the Bowline Power Plant for green and modular spaces.
The massing strategy involves a re-envisioning of the original facade and form. The entire facade is reskinned and the interior spaces are set back.




12



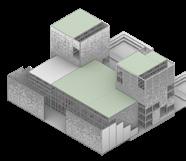

13 Academic Work_The Cloud + The Wellspring


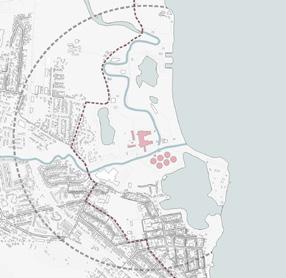

MASTER PLAN
The final proposal integrates elements from the City’s Comprehensive Plan.

This masterplan aims to integrate the plans outlined in the Haverstraw downtown revitalization comprehensive plan. The aim is to extend Broadway St. which currently serves as the thoroughfare of the business district so as to incorporate the new site. The existing bike path that runs along the west side of the site will be relocated to pass through the east site and along
14

the water front. The site is along the waterfront and therefore is affected by flooding. The flood plains were studied so as to create a strategy to mitigate flooding in key areas. The final masterplan involves a series of buildings that will be sited along the North side of downtown Haverstraw in what was previously
a heavy industrial area. Most of the site will be publicly accessible with new walking paths that create a clear pathway across the entire site connecting downtown Haverstraw to the park on the North side. The plan involves a solar farm, multi-use buildings, sculpture parks, and a re-wilded waterfront landscape.
15 Academic Work_The Cloud + The Wellspring

16

SYSTEM + LANDSCAPE DIAGRAM
A closed loop and circular system allows for re-use of heat, water, cooling, and energy.
As with the previous data center project, the aim of this project is also to address the energy issue of data centers. Data
centers consume about 1% of electricty that is generated globally. The strategy here is to harness the heat that is emitted from the servers and re-use it as heat for the entire masterplan zone and as district heating for the area.
In addition to the heat re-use, there are closed loops for the cooling and water systems. Since data centers are water intensive and the site is located along the water, it was important to address this element of energy. New technology such as liquid immersion cooling will be used for both the data center and the vertical farm.
The master plan includes a water treatment plant on the site that will allow water to be recycled in a multitude of ways. All grey and black water will be collected form the multiple buildings on the site. Rainwater will also be harvested through the sloped landscapes that include water collection tanks below.
The landcaping strategy involves an accounting of the shoreline erosion and the brownfields with opportunities for wetland cultivation and the use of ecofriendly materials.
17 Academic Work_The Cloud + The Wellspring
WEST SECTION
Interior view showcasing the two “wings” of the building.`

18

19 Academic Work_The Cloud + The Wellspring

GROUND FLOOR PLAN
The interior green space anchors the entire building by providing a transition space between the landscape and the interior as well as bridging the two wings of the building - one side which houses the data center and educational space and the other side which houses the educational and art spaces.
This large open atrium space also helps to break up the modularity of the rest of the space. In this atrium, the concept of pixelation is reduced and an open atmosphere is embraced.
20
1. 2. 4. 3. 3. 5.
1. Visitor Center 2. Green Atrium 3. Study Spaces 4. Art Gallery
5.
Cafe

21 Academic Work_The Cloud + The Wellspring

22

THIRD FLOOR PLAN
1. Green Atrium
2. Educational Space
3. Server Halls
4. Exhibition Space
5. Art Gallery
23 Academic Work_The Cloud + The Wellspring
1. 2. 3. 4. 5.



24
PROGRAM DIAGRAM
The section views showcase the two wings of the buildings. It becomes clear that the organization is based on public and private categorizations. The interior atrium space creates a transition space. One wing houses the portions of the educational space that is open to the public alongside the open gallery and maker spaces. The second wing houses the private components of the educational space and the data center.
Green spaces are abundant even on the interior. There are green roofs, a garden atrium, and gardens that serve as the interstitial space between the existing facade and the new double skin system.
This project aims to intertwine various programs with a range of public and private and a range of natural and mechanical. The pixelated and modular concept that is represented in the facade treatment stems from this attempt to reconcile these varying uses.

25 Academic Work_The Cloud + The Wellspring
_2
IRT POWER HOUSE
Analysing Hell’s Kitchen as a potential site for an edge data center.
The IRT is a neo-renaissance building designed by McKim, Mead & White. It sits on an interesting boundary between two neighborhoods: the Upper West Side and Hell’s Kitchen/ Chelsea. The differences between the neighborhoods span zoning and building density, demographics, and income.
The site also sits along the waterfront but varies in its views compared to the western waterfront along the south side. The two piers directly in front of it are inaccessible to the public, presenting an opportunity to consider an alternative to waterfront access.

26

27 Academic Work_The Cloud + The Wellspring
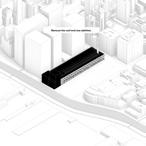


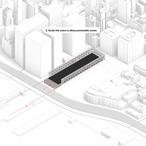
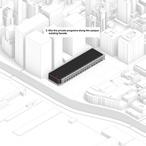


MORPHOLOGY
A strategy for preserving a historical facade while expanding for increased program capacity.
These diagrams highlight the components of the original building that were maintained (the facade and smokestack) and the components that were removed (the rear addition, roof, and interior structure). The building is landmarked so the preservation of the facade is critical and informed the massing strategy signficantly.
The massing strategy involved extending the building to the site boundaries on the rear end. To create a sense of openness and to invite users in, this extruded portion cantilevers and the void is filled with landscaping that will function as a public garden. There is also a strategic approach to the opacity and transparency of the facade in which the private programs are within the opaque structure and the public programs are housed within the transparent portions.
28

29 Academic Work_The Cloud + The Wellspring
Showcasing the relationship between distinct programs.

30 NORTH SECTION

31 Academic Work_The Cloud + The Wellspring
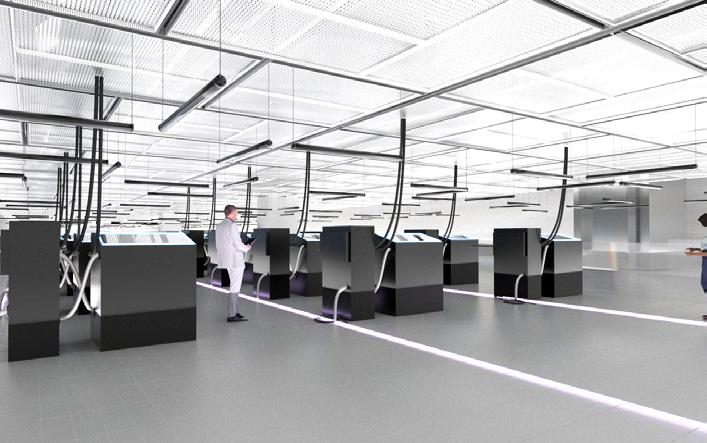

32
SYSTEMS DIAGRAM
A closed loop and circular system allows for re-use of heat, water, cooling, and energy.
The aim of the project is to address the energy issue of data centers. Data centers consume about 1% of electricity that is generated globally. The strategy here is to harness the heat that is emitted from the servers and re-use
it for programs that require heating. In this case, that is a bath-house and a vertical farm.
In addition to the heat re-use, there are closed loops for the cooling and water systems. Data centers, bath-houses, and farming are all water intensive and thus it is important to address this element of energy. New technology such as liquid immersion cooling and humidity harnessing technology will be used for both the data center and the vertical farm. And the water from the bath-house will be re-used to supplement the other two.

33 Academic Work_The Cloud + The Wellspring
Cooling
Heating Water Energy
GROUND FLOOR PLAN
The ground floor of the building will be entirely accessible to the public. The objective behind this is to give back to a community that endured a peaker plant in its backyard.
The ground floor includes a fresh market, eatery, indoor playground, and outdoor garden. These amenities are intended to provide light retail and leisure space that can accomodate a wide range of people. The configuration is relatively open with a linear sequencing of programs.

34
1. Reception
2. Fresh Food Market
3. Vertical Farm 4. Eatery
5.
Restrooms
6.
Indoor Lounge
7.
Storage
8.
Loading Dock 9. Playground 10. Garden

35 Academic Work_The Cloud + The Wellspring


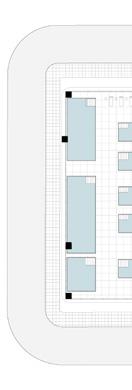
36

THIRD + FIFTH FLOOR PLANS
1. Reception
2. Vertical Farm 3. Mechanical Room
Data Center Offices 5. Security Room
Server Hall 7. Study Spaces
Bath-house Offices
Massage Rooms
Storage
Lounge Area
M/F Changing Rooms

37 Academic Work_The Cloud + The Wellspring
10.
11.
12.
13.
14.
1. 1. 2. 2. 3. 4. 5. 6. 7. 8. 9. 10. 11. 12. 13. 13. 14. 12.
4.
6.
8.
9.
M/F Spa
Co-ed Spa
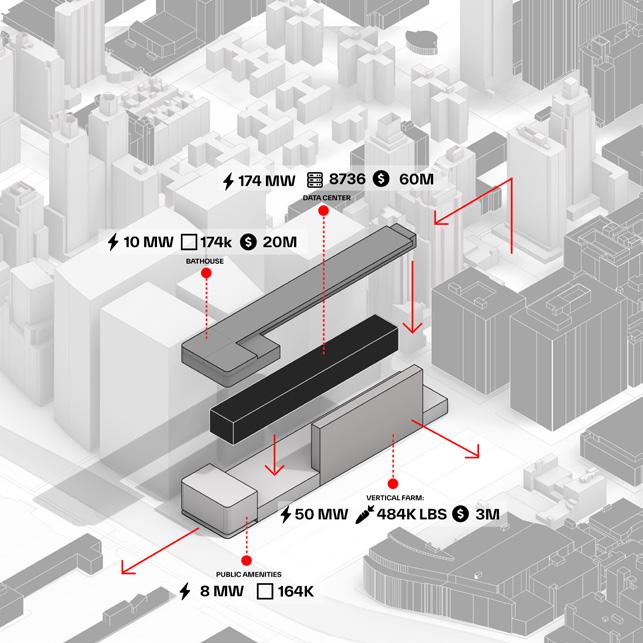
ECONOMIC + CAPACITY DIAGRAM
Analysing the profitability of private programs to calculate the available funding for public amenities.
The profitability of the bath-house and the data center can be funneled into the funding for the public amenities. This way the impact of data centers becomes, not just an economic one, but a social one. The vertical farms also contributes directly to the public amenities by providing fresh food for the kitchen of the eatery and restaurants and the remaining produce can be purchased by the nearby grocery stores and kitchens.
38


39 Academic Work_The Cloud + The Wellspring
CIRCULATION, PRIVACY, + WEST SECTION
Given the strict parameters of each of the programs housed within the building (data center, bathhouse, and vertical farm), plenty of iteration and attention was alloted to the organization of each program, its spatial relationships to one another, and its accessibility. This diagram highlights the private/ public organization with darker tones
representing higher privacy. The cores were also separated so as to provide different pathways for public and private access.
The section reveals the facade strategy in which the new structure is separated from the original structure with an interstitial space filled with greenery. This allows the data center an additional layer of separation which is carried through on the interior with the floors of the server halls being set back from the rest of the building floors.


40

41 Academic Work_The Cloud + The Wellspring
02_ GROUNDED LEISURE INSTITUTE
This architectural proposal is rooted in a scientific understanding of soil structures and their dynamic properties. Soils can vary widely in terms of their composition, porosity, and water-holding capacity. This knowledge is harnessed to create a design that utilizes a similar system in which elements are arrayed and stacked to create variations in density to instigate unique and spontaneous ecosystems. In this proposal, there are disconnected massings across the landscape that are then reconnected through structures that bridge the gap. These structures are generated by the exterior surface of these massings and extend towards each other as a bridge and transform into natural based ecosystems. This creates a pattern across the landscape in which humans and non-human organisms are equally prioritized.

Critic: Alper Derinbogaz and Luz Wallace
Graduate Studio 5, Fall 2023
42

43 Academic Work_Grounded
RESEARCH, ANALYSIS, + AI
Combining traditional site analysis and data for AI image generation.
The chosen site is adjacent to the Marshland Conservancy in Rye, Westchester County, New York. The preliminary analysis involved an exploration of the environmental qualities of the area. This investigation was pivotal in ensuring that the architectural design not only resonates with the natural context but also enriches the biodiversity of the area. The Marshland Conservancy houses a rich tapestry of ecosystems. During the site analysis, each ecosystem within the conservancy was carefully mapped to understand its unique characteristics and interrelationships. This mapping included a variety of habitats such as wetlands, marshes, woodlands, and meadows, each hosting a distinct assembly of flora and fauna. Given the diversity of life forms in the various ecosystems, the project’s vision was to equally prioritize the needs of humans and non-human organisms and create an equilibirium at the larger scale. This allowed the project to take on the challenge of creating architectural interventions that would respond not only to humans but to other biological and geological bodies as well.


44




AI image generation was utilized to push the boundaries of conventional architectural interventions. This approach was not merely about envisioning structures but about speculating and pre-empting the future landscapes that intertwine architectural interventions with the natural world, particularly focusing on the rehabilitation of the salt marshes The AI was trained with data encompassing the diverse ecosystems of the Marshland Conservancy, the complex soil structures, and the historical evolution of the site’s landscapes. This enabled the generation of images that not only depicted architectural interventions but also illustrated the potential rejuvenation of the salt marshes and surrounding ecosystems.
The evolution of the images were not static; they evolved with each iteration. Each set of images informed the next, creating a feedback loop that allowed both the AI and the manual processes to learn from one another. The process in sequence involved researching, prompting on AI image generative platforms, photoshopping, further prompting, and so forth, with a final output that was multilayered with synthetic and organic contributions.


45 Academic Work_Grounded




46
Transforming 2D elements to 3D via a multi-modal workflow.
The design process focused heavily on a multimodal workflow, harnessing the synergy between advanced software tools to translate visionary concepts into tangible architectural forms. A large component of this workflow was the utilization of Grasshopper. The journey began with AIgenerated images that envisioned future landscapes, intertwining architectural interventions with the site’s natural elements. These speculative images were then meticulously refined using Adobe Photoshop and Illustrator. This manual refinement process allowed for the addition of nuanced details and adjustments, ensuring that each image closely aligned with the project’s conceptual and ecological ethos.
Finally, the assets were used in the Rhino environment to convert imagery into volumes that could be interpreted into architecture.
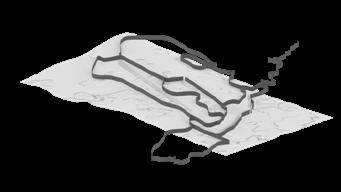

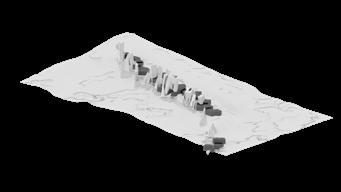


47 Academic Work_Grounded MORPHOLOGY

48
PERSPECTIVES
Creating a rhythym in experience on both the micro and macro scale.
The left rendering offers a zoomedout perspective of the buildings as seen from the water, emphasizing the project’s interaction with the aquatic and terrestrial landscapes. Here, the viewer’s eye is drawn to the architectural massings that emerge from the land, their forms inspired by the understanding of the site’s ecological and soil dynamics. These massings are then interconnected by trellises, architectural elements that not only bridge the physical gaps between structures but also symbolize the project’s commitment to bridging the human-nature divide.
The images to the right zoom in to offer intimate snapshots of the courtyards, spaces where the trellises and the human pathways converge. These snapshots encapsulate the project’s core ethos – a place where architecture does not impose but rather coexists, inviting both humans and non-human organisms to share the space harmoniously.

In these courtyards, the interplay of light and shadow, the rustling of leaves, and the gentle murmur of human activity coalesce, creating a multisensory experience that is both tranquil and invigorating. The trellises, robust yet delicate, rise above, their structure providing support for vegetation to thrive, casting intricate patterns on the ground, and orchestrating a dance of light that evolves throughout the day.

49 Academic Work_Grounded
ELEVATION + SECTION
The effect of form from the outside in.
The sectional view cutting through the perspective rendering provides a glimpse into the interior of the buildings, revealing how the materiality and the architectural voids orchestrate a dance of light and space. This view offers a deeper understanding of the spatial dynamics, illustrating how the stone and glass, along with the strategically designed voids, collaborate to shape the internal environment.
The section demonstrates the consideration given to every plane and junction, where light filters through the glass, casting ever-changing patterns on the stone surfaces, and where the voids create a rhythm of openness and enclosure. It highlights how the material choices and architectural design come together to create spaces that dynamic in a variety of ways: from material, light, and volumes.


50

51 Academic Work_Grounded

52 INTERIORITIES:,
SECTION PERSPECTIVE + RENDERINGS

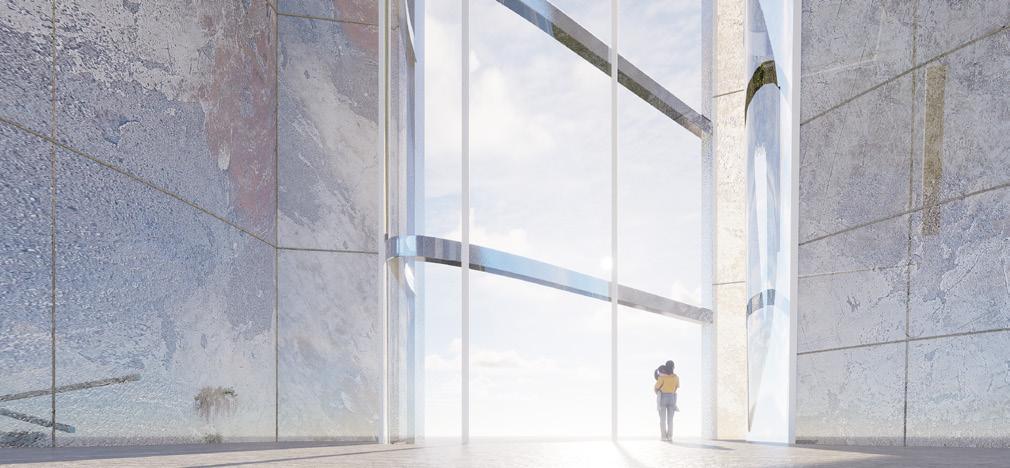
53 Academic Work_Grounded
03_ THE SPACE BETWEEN
WASTE FACILITY AND ARTS GALLERY
This project delves into the intriguing interplay between two seemingly disparate functions: an arts center and a waste facility. Every architectural facet, from facade to structure to program, is crafted to embody three key principles: program flexibility, a harmonious fusion of aesthetics, and abundant opportunities for public exposure and gathering. This synthesis is encapsulated in what I term “The Space Between.”

Critic: William Antozzi
Graduate Studio 4, Spring 2023
54

55 Academic Work_The Space Between


SITE ANALYSIS + MORPHOLOGY
Understanding
city-wide waste infrastructure and local mobility behaviors.
The analyses presented on the left delineate the transportation routes integral to the site. The first layer of analysis shows the pedestrian pathways, mapping out the transit routes and footpaths, thereby providing an overview of pedestrian circulation. Subsequently, the waste map offers a detailed visualization of the waste routes’ density, articulating the flow of waste management operations and pinpointing their final destinations across the city.
To supplement these larger scale analysese I crafted a circulation diagram through the site at the scale of locals that live in the area. This was a consideration of the everyday trajectories. A central design feature that emerged from this consideration was the creation of an open thoroughfare at the heart of the site, designed to facilitate an organic flow of pedestrians, seamlessly connecting one street to another.
I also embarked on the organization of the interior program. This process involved a segmentation of the space, echoing the overarching concept of ‘The Space Between.’ The program was artfully divided into distinct yet interconnected segments, each embodying a specific function: the waste/recycling operations, the arts sector, and the inclusive public community spaces. This organizational strategy not only reinforced the clarity of each segment but also cultivated a harmonious synergy between them, reflecting the project’s commitment to a cohesive, multifaceted community space.
56




57 Academic Work_The Space Between
WASTE + RECYCLING SYSTEMS
Desigining for strict parameters.
Designing the waste facility within the multifunctional project presented a complex set of challenges, primarily stemming from the intricate parameters involved in accommodating the machinery, optimizing square footage, and ensuring efficient sequencing of operations. These challenges demanded a meticulous and innovative approach to architectural design, pushing the boundaries of conventional facility planning.
Ensuring efficient sequencing and operation within the waste facility added another layer of complexity to the design process. The facility needed to support a logical and effective flow of waste materials, from arrival to processing and eventual dispatch. This involved intricate planning of entry and exit points, waste processing stages, and internal circulation paths. Creating a layout that facilitated a smooth operational sequence while adhering to strict safety and environmental regulations was a demanding task that required careful analysis and creative problem-solving.

58





59 Academic Work_The Space Between


60
FLOOR PLANS
Navigating between the rigidity of the waste programming and the more fluid arts program.
It’s important to outline the specific functionalities designated for each structure. The westernmost building, being the most voluminous, is designated for the operations of the waste and recycling facilities. The waste processing unit is strategically positioned along the southern section, while the recycling operations predominantly occupy the northern part. This building also integrates public amenities, including an accessible rooftop space, an interior observation corridor offering insights into the facility’s workings, and dedicated office spaces for staff.
The arts complex comprises two interconnected massings, thoughtfully arranged to segregate different functions. The larger massing, located towards the northern edge of the site, accommodates both the art galleries and the production spaces. Within this structure, the production areas are situated on the eastern side, while the galleries enjoy a western orientation. Conversely, the building at the southern tip of the site is home to the cafe/restaurant, a welcoming visitor lounge, and a retail shop, enhancing the visitor experience.


61 Academic Work_The Space Between



SECTIONS + SITE PLAN
The images above showcase the structural differences between the two main programs: the arts and the waste facilities. the arts facility includes timber structure that requires interior columns while the wastefacility utilizes long span beams and trusses that allow the interior to remain open and accomodate a program that requires a mazimization of floor area. The section perspective showcases the density of the space as a consequence of the machinery.
The site plan highlights the integration of these two disparate spaces by the landscaping that interjects between them and creates a buffer that opens itself to the community.
62

63 Academic Work_The Space Between

INTERIORITIES: SECTIONS +
PERSPECTIVE
Designing for both continuity and separation.
There continues to be variation in the project not simply through the concept and the program but also in the interior ambience. The all timber structure in the arts building is intended to create a more organic and warm atmosphere with lots of dynamic intersections from the ramps that aid in the circulation of the floors.
The space between on the other hand is intended to bridge the arts and the waste center so it takes on the structural qualities of the waste facility, utilizing a diagrid steel structure but engages the arts element by including art work (sculptures) into the space and creating seating that allows for opportunities to congregate and share moments together.

64


65 Academic Work_The Space Between

04_ AXES COALESCE
COMMUNAL PUBLIC HOUSING
This housing project achieves a dual purpose: firstly, seamlessly weaving the Farragut campus into the fabric of its broader surroundings, with a thoughtful integration of adjacent parks like Barry Commodore to the southeast, the informal greenscape extending northeast, and the planned ecological lung within the expressway interiors. Secondly, it establishes a coherent and purposeful flow throughout the expansive campus, fostering connectivity between Farragut buildings and enticing external engagement through welldesigned pathways.
In essence, this endeavor harmoniously incorporates the surrounding greenscape into the Farragut site, creating a fluid connection to its context. Moreover, it integrates the geometries of its surroundings to forge a novel formal language for Farragut, enhancing its visual integration. The programming emphasizes a visible retail and cultural presence, promoting active engagement within the site. With a commitment to accessibility and engagement, the project aspires to craft a holistic experience, providing the Farragut campus with a clear, directed, and legible identity.
66
Critic: James Slade
Graduate Studio3 Fall 2022

67 Academic Work_Axes Coalesce
MORPHOLOGY + ROOF PLAN
Relating the new development to the existing campus.
There were some high level ideas that were integrated into the project to help create balance and coherence for such a large scale. The first was a grid that would organize the program and help to create a straightforward circulation throughout the larger campus. The cores were an integral part of this circulation plan.
The second idea was to create a seamless connection between the existing buildings and campus and the new additions. Thus, there was a concious effort to nestle the additions next to existing Farragut buildings.
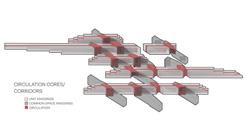



68

69 Academic Work_Axes Coalesce
WORM’S EYE VIEW + MODEL ITERATIONS
Studying materiality, circulation, and transparencies.
In this horizontally oriented, low-rise project, the ground floor emerges as a hive of activity. The arcades play a multifaceted role, serving not only as pivotal circulation paths but also as inviting entry points and vibrant venues for public events like farmers’ markets and adjacent retail activities. Highlighting this essential aspect of the project, a bird’s-eye perspective is presented, offering a clear view of the interplay between public and private realms, and illustrating their seamless integration within an experiential framework.

70
The material strategy for this project was designed to subtly manipulate the perception of scale and enhance the structure’s horizontality. This approach led to a dual representation of the private and public domains. The residential areas adopt a refined, understated aesthetic, featuring white steel cladding punctuated by ribbon windows. In contrast, the public spaces make a bold statement with corten steel and uniquely shaped glazing, fostering a vibrant communal atmosphere that encourages interaction and adds a playful element to the common areas.




71 Academic Work_Axes Coalesce

FLOOR PLAN + STRUCTURAL DETAILS
Each floor culminates in terraces, thoughtfully designed to promote outdoor communal engagement among residents. These terraces, along with the façade details, are the result of a collaborative effort with façade consultants, ensuring that these spaces are not only aesthetically pleasing but also functionally cohesive with the building’s overall design.


72
The floor plan reveals a harmonious flow of spaces along distinct axes. The horizontal axis, hosting the residential units, displays a rhythmic repetition, while the perpendicular axis, home to the common areas, introduces an element of dynamism and variety. These axes intersect at strategic points, forming the building’s entryways and core, weaving together private and communal spaces. The section delves into the heart of the common areas, spaces intentionally designed to be dynamic and engaging.

Here, the design playfully disrupts traditional floor plans by integrating ramps and sloped floors, while the introduction of partial floors and skylights creates intriguing vistas and bathes the space in natural light. This architectural choreography aims not just to attract but to inspire residents to embrace these common areas, fostering a sense of community, joy, and playful interaction within the building.

73 Academic Work_Axes Coalesce
05_ KINETIC FACADE
RE-ENVISIONING THE MET BREUER
In the re-envisioning of the Met Breuer, a decomissioned art meuseum, I sought to preserve the original building and drape it with fabric so as to symbolize the layers of it’s history and to contradict the orgiinal brutalist structure with a novel material application of textiles as facade. This facade strategy enables an amorphism on every front - not just an ambiguous form, but ambiguous colors, details, height. Clean, clear, sleek, minimal, durable, strong design is rightfully a default preference but the weight of the world and it’s insistence on comprehension is taking its toll. The average urbanite is too tired now to walk an entire block without an intermission of rest. So I propose a more ephemeral and softer aesthetic.

Graduate Mediums 2, Spring 2023
74
Critic: Alex Tahinos
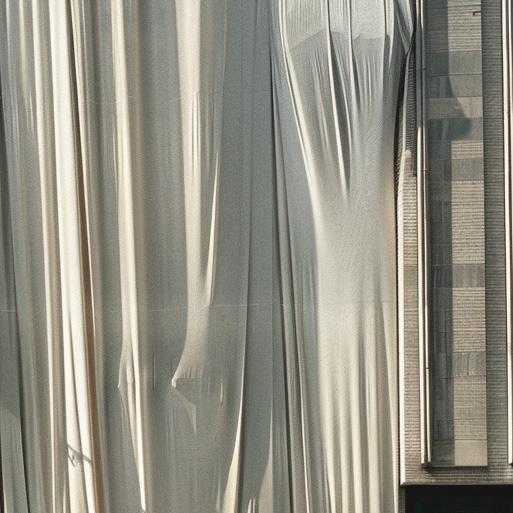
75 Academic Work_Facade as Skin
ANIMATION + PROJECTION
Studying the layering of 2D and 3D elements.
The project involved exploring various methods to replicate the appearance and texture of drapery through both literal applications and innovative techniques. ZBrush was utilized for its powerful sculpting capabilities, enabling the creation of intricate, detailed fabriclike surfaces. Once the digital models were finalized, CNC milling was employed to produce high-fidelity physical prototypes. This process translated the digital designs into tangible forms, allowing for hands-on experimentation and refinement. The foam was milled Wto create forms that mimic the folds and flows of fabric, providing a foundation for translating soft, flowing shapes into more durable materials. Pneumatic facades were explored through shrink wrapping techniques, creating inflatable structures that emulated the softness and fluidity of fabric.
Taking the project a step further, I introduced a three-dimensional and time-variable element by projecting video onto the model. This approach added a dynamic layer to the prototype, enabling the visualization of how the facade could interact with changing light and and environmental conditions in real time. These projection techniques could simulate various environmental scenarios, such as sunlight moving across the facade throughout the day, the effects of different weather patterns, and the interplay of artificial lighting at night. This not only enhanced the visual and experiential quality of the prototype but also provided valuable insights into how the fabric facade would behave and appear under diverse conditions. The integration of video projections allowed for a more comprehensive evaluation of the design, ensuring that it would be both aesthetically pleasing and functionally effective in a real-world context.

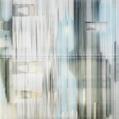





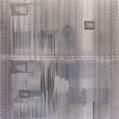


76

77 Academic Work_Facade as Skin
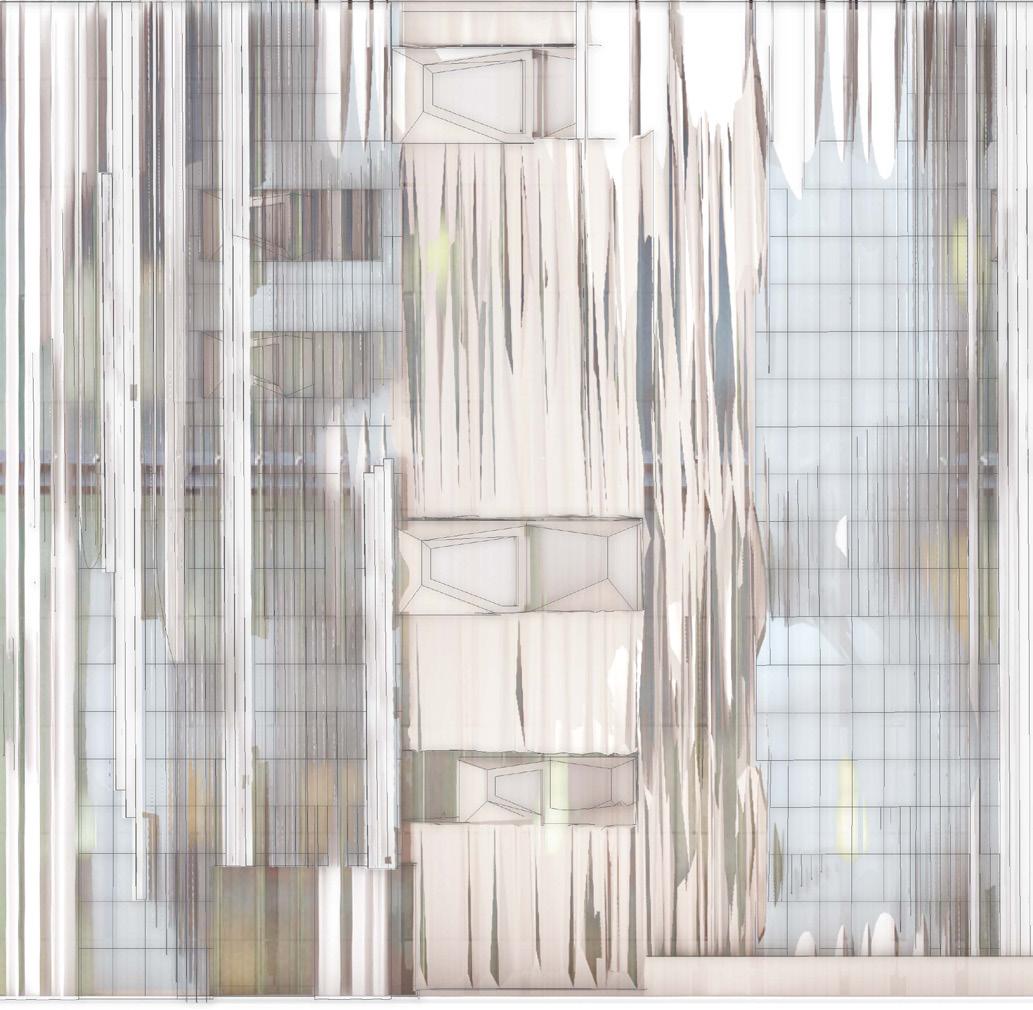
78

ORGANIC + SYNTHETIC VISUALIZATIONS
To further explore the potential of the reenvisioned fabric facade for the Met Breuer, the series of drawings and renderings were fed into MidJourney with the prompt that reflected the general inquiry or research of the project. By processing these inputs, MidJourney generated new, refined versions of the facade, incorporating enhanced textures, patterns, and structural elements. This iterative process allowed me to experiment with various design modifications and quickly visualize the impact of each change.



79 Academic Work_Facade as Skin
PROPOSAL 1
The culmination of the project was the realization of the final renderings, which represented the convergence of learnings from digital modeling, physical prototyping, and AI-generated designs. This integrative process allowed me to refine and perfect the vision for the Met Breuer’s re-envisioned fabric facade. Throughout the journey, I explored various methods and materials, each contributing unique insights that informed the final design. The building
evolved to emphasize a literal textile draping of the facade, capturing the fluidity and softness of fabric in a way that contrasted beautifully with the building’s original brutalist architecture. Minor details of rigidly sculpted drapery were incorporated to create visual interest.
In realizing the final renderings, I adopted a more meticulous approach, using Photoshop to achieve the desired effects. This involved being surgical in the editing, ensuring that every fold, shadow, and texture of the fabric was accurately represented.

80
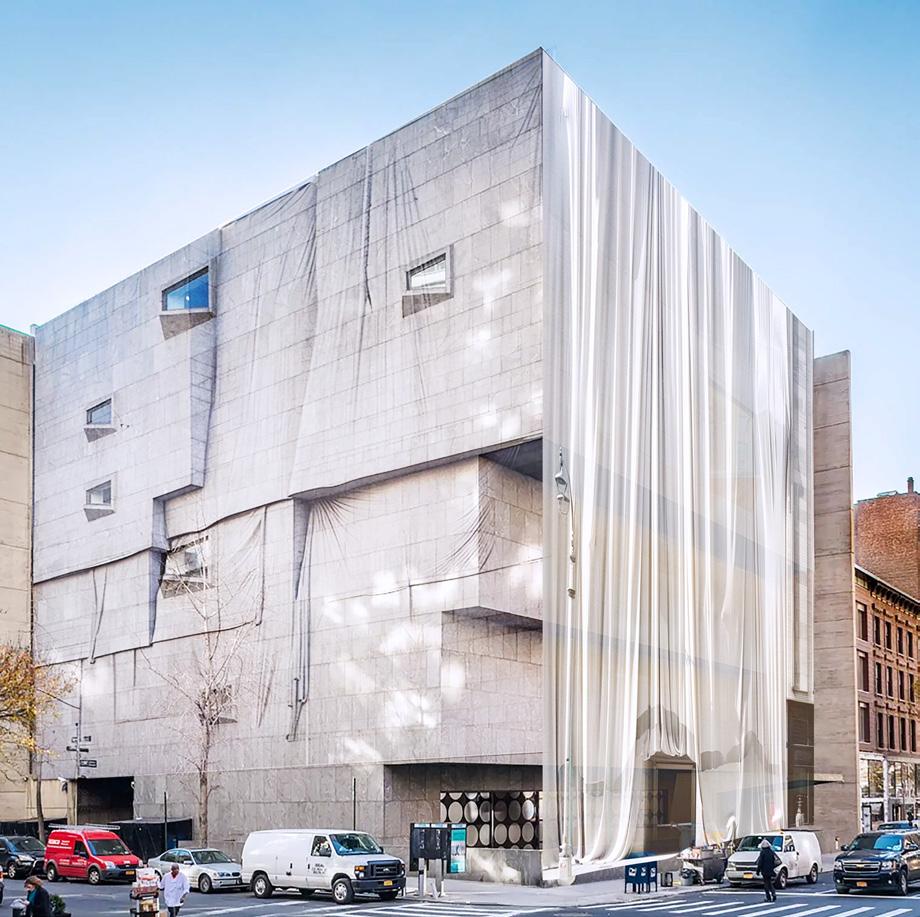
81 Academic Work_Facade as Skin
PROPOSAL 2
The purpose of this project was to explore and demonstrate the potential of using fabric and drapery as a dynamic architectural element for building facades. By experimenting with literal textile draping and sculpted forms, I aimed to create an amorphous and visually engaging facade that challenges conventional architectural aesthetics. The fluidity of fabric introduces a sense of movement and organic form, offering a refreshing contrast to rigid and static building materials. Additionally, the kinetic nature of a fabric facade allows for real-time interaction with environmental conditions, such as wind and light, creating a living, responsive exterior. This approach not only enhances the aesthetic appeal but also provides practical benefits, such as improved shading, energy efficiency, and adaptability to changing weather patterns. Ultimately, this project highlights the innovative possibilities of integrating drapery into architectural design, paving the way for more flexible, responsive, and visually captivating building facades.

82

83 Academic Work_Facade as Skin
06_ MARINE PARK ALLIANCE REDESIGN
PRODUCT RESEARCH AND WEBSITE DESIGN
Marine Park Alliance provides cultural, environmental, and volunteer programming in NYC. Their aim is to preserve this programming and to enhance it whilst maintaining the park as free to the public. The website is set up to offer users a wealth of information from accessing information about the park’s hours and facilities to reading the latest updates from the Park’s board members. The project of this website redesign encompasses multiple features and user types.

Critic: Clair Rock
Graduate Interaction Design, Fall 2023
84

85 Academic Work_Marine Park Alliance Redesign
WORKFLOW
From research and ideation to prototyping.
I conducted research, redesigning, and testing to created a final product that presents users with minimal and yet striking information to allow a focus on the most important content. I also focused on clear labeling to offer users a way to navigate from high level information to the details they’re looking for.
The process involved user research by conducting interviews and creating personas. A competitive analysis in which competitor websites were audited and then analysed per metric. Tree- testing and card-sorting to enhance the content and information architecture of the website.


86





The final phase of the design process involved created actual protoypes of the product with specifided task flows. I then conducted user testing to understand the optimization of the features. This resulted in an interative process of the design to update and create a better product according to user feedback.
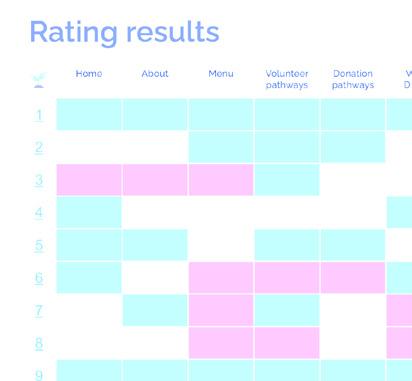
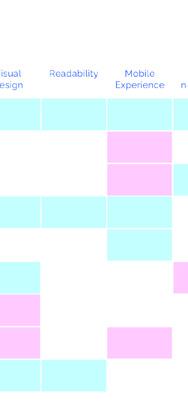

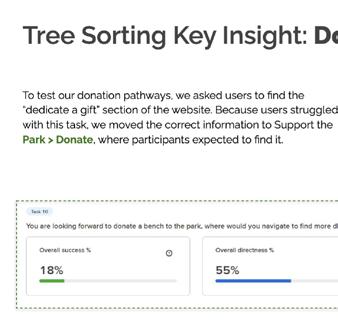

87 Academic Work_Marine Park Alliance Redesign
SITE MAP
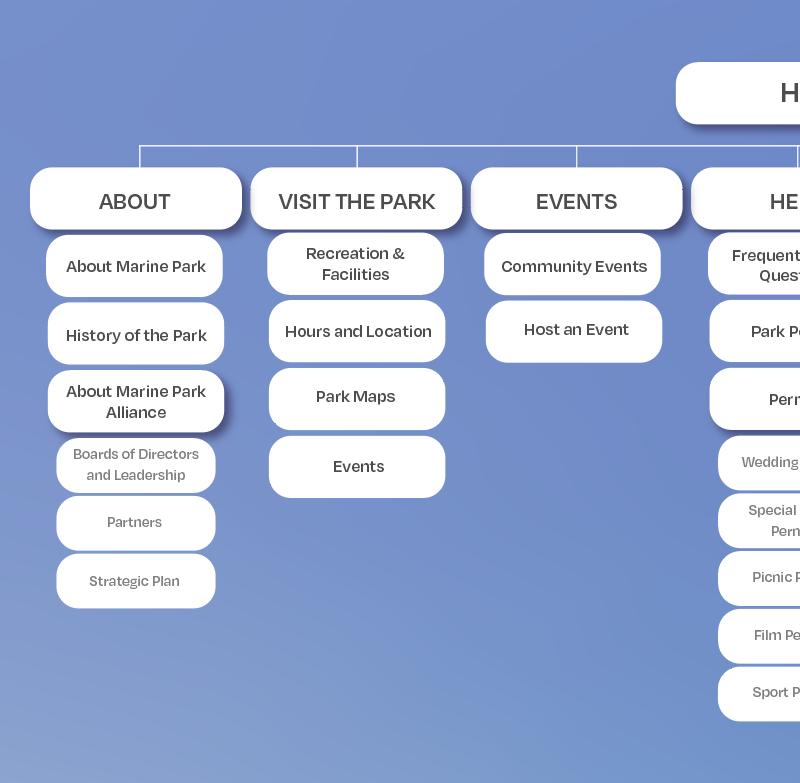
88 INFORMATION ARCHITECTURE:

89 Academic Work_Marine Park Alliance Redesign

90

FROM WIREFRAME TO HIGH FIDELITY
A robust design system was created in reference to the branding of the existing company and current design trends.
Academic Work_Marine Park Alliance Redesign 91

92

FEATURE 1: DUAL VIEWS
Allowing both redundancy and versatility in design.
This UX/interaction design project centers around a prototype that redefines navigation through the integration of dual views: a Monthly Calendar View and a Weekly Scrolling Panel. This dual-view system was developed in response to varied user preferences observed during event registration testing. While some users were drawn to the visual clarity and comprehensive nature of the calendar view, others favored the streamlined efficiency offered by the list view. The Monthly Calendar View provides users with a broad overview of events, allowing them to easily spot patterns and plan their schedules with a holistic
perspective. This view is particularly beneficial for users who prefer visualizing their commitments in a grid format, facilitating quick recognition of dates and events. The weekly scrolling panel allows users to focus on specific weeks, with a detailed list of events that can be quickly scanned and accessed. This feature caters to users who prioritize efficiency and prefer a more list-oriented, detailed examination of their weekly schedule. The seamless integration of these two views allows users to switch effortlessly between the comprehensive Monthly Calendar and the detailed Weekly Panel, catering to individual navigation preferences. This flexibility ensures a more inclusive and user-friendly experience, accommodating diverse user needs and enhancing overall usability. By providing these versatile navigation options, the prototype aims to deliver a more personalized and efficient event management solution.

93 Academic Work_Marine Park Alliance Redesign

FEATURE 2: LOADING SCREEN
Designing for every step in the user experience.

o enhance the user experience on the Marine Park Alliance website, a progress bar feature has been introduced. This progress bar, which prominently displays the word “processing” while users wait for a page to load, addresses a crucial aspect of user interaction: the need for real-time feedback. During user testing, it became evident that users were often frustrated by the lack of indication on whether a page was still loading or if the site had encountered an issue. One user specifically mentioned that being able to see the progress of page loading would be extremely helpful in mitigating this frustration.

94
The implementation enhance By clearly guess whether transparency sense of the website, of the site’s In addition to the website’s powerful
implementation of the progress bar is anticipated to significantly enhance the overall user experience on the Marine Park Alliance website. clearly indicating that a page is loading, users will no longer have to whether the site is functioning correctly or if it has stalled. This transparency not only reduces anxiety and frustration but also promotes a trust and reliability. Users are more likely to remain engaged with website, complete their intended tasks, and have a positive perception site’s usability.
addition to improving user satisfaction, the progress bar also contributes website’s functionality and efficiency. It serves as a subtle yet powerful tool that guides users through their interactions, ensuring they are

informed and at ease throughout their journey on the site. This thoughtful addition reflects a user-centered approach to web design, prioritizing the needs and experiences of the website’s audience.
Overall, the progress bar not only enhances the usability of the Marine Park Alliance website but also fosters a smoother, more satisfying user journey. By addressing the common pain point of uncertain wait times, the progress bar helps create a more engaging and user-friendly environment, ultimately encouraging users to stay on the website longer and complete their desired actions. This improvement underscores the importance of responsive and intuitive design elements in creating an effective digital experience.
95 Academic Work_Marine Park Alliance Redesign
07_ Housing Costs Analysis
CORRELATIVE STUDY + PREDICTIVE MODELING
This project is aimed at investigating the relationship between rental housing costs and rental housing supply in the United States. The central question guiding this project was: “Is rental housing cost related to rental housing supply?” To address this question, I developed a predictive model using the change in median rent across various counties as the target variable.
The model incorporated several key features that could potentially influence rental housing costs such as Housing Units Percent Change, Construction Permit Percent Change, Population Percent Change, and Migration Percent Change.
Critic: William Geary
Graduate Spatial Statistics, Spring 2024

96

97 Academic Work_Housing Costs Analysis
EXPLORATORY ANALYSIS
Quick visualizations to understand high level information.
The project involved several steps, starting with data collection and cleaning. I gathered data from reliable sources, ensuring the accuracy and completeness of the dataset. After preprocessing the data, I conducted exploratory data analysis (EDA) to understand the distribution of variables and identify any potential correlations.
Using a scatter plot is crucial for analyzing data sets that have multiple entries within one group, as it allows for clear visualization of the distribution and relationship between variables. In this project, scatter plots were used to examine the median rent per county, grouped by state. This method provided a visual representation of how rental costs varied not only between states but also within individual states. By plotting each county’s median rent, we could easily identify trends, outliers, and clusters, offering insights into regional rental market dynamics.
In addition to scatter plots, I utilized bar plots to further analyze the relationship between median rent and various influencing factors such as population change, construction permits, housing units, and migration. In these bar plots, the median rent was plotted on the y-axis, while the x-axis represented the different variables of interest. This approach allowed for a comparative analysis of how these variables impacted rental costs across different states.By charting median rent against these variables, I could visually assess whether states with higher or lower median rents consistently exhibited similar trends in population change, permit issuance, housing unit availability, and migration patterns. This visual comparison was particularly useful in identifying any consistent patterns or anomalies. For example, it helped determine if states with significant population growth also experienced corresponding increases in median rent, or if areas with high construction activity saw a stabilization or reduction in rental costs.




98




99 Academic Work_Housing Costs Analysis






DATA CLEANING + CONTINUED EXPLORATORY ANALYSIS
The initial exploratory scatter plots charting median rents in relation to the other variables revealed heavily skewed or clustered data, which indicated the presence of outliers and anomalies that could potentially distort the analysis.
To address this issue, the next step was to clean the data by filtering out these outliers and anomalies. This process involved creating a series of box plots for each variable. Box plots are particularly useful for identifying outliers, as they visually depict the spread and skewness of the data, highlighting any values that fall significantly outside the typical range. By examining the box plots, we could pinpoint the data points that were unusually high or low compared to the rest of the dataset.
Once the outliers were identified, I developed code to systematically filter them out from the data frame. This filtering process ensured that the remaining data was more representative of typical trends and relationships, thereby providing a clearer and more accurate basis for further analysis. By removing these anomalies, the subsequent scatter plots and analyses became more reliable, allowing for more meaningful interpretations of the relationships between median rents and the other variables.
After the data cleaning, the second round of exploratory analysis revealed a much-improved skew and shape of the data. The scatter plots displayed a more balanced distribution, with fewer extreme values distorting the overall patterns. This allowed for a clearer visualization of the true relationships between median rents and the other variables, facilitating a more accurate understanding of the underlying dynamics.
100






101 Academic Work_Housing Costs Analysis


BUILDING NEW FEATURES + FINALIZING THE PREDICTIVE MODEL
Once the initial model was created to analyze the relationship between rental housing costs and supply, the R-squared values were disappointingly low, indicating that the model was not effectively capturing the variance in the data. This prompted a reconsideration of the approach, leading to the development of additional features to enhance the model’s explanatory power.
To address this, I implemented a more nuanced approach by introducing new features that accounted for varying relationships within different segments of the data. This involved creating unique slopes that could better capture the diversity in the data’s behavior. Specifically, I utilized piece-wise regression, a method that allows for different linear relationships within distinct ranges of the independent variables. By identifying breakpoints in the data where the relationship between


variables changed, I could segment the data into more meaningful categories.
With these breakpoints, I generated new features that represented these segmented relationships. For each identified segment, I created separate regression lines, allowing the model to account for different patterns in the data. This piece-wise approach provided a more detailed and accurate representation of how factors such as housing units, construction permits, population changes, and migration influenced median rents in different contexts.
Incorporating these new features significantly improved the model’s performance. The piece-wise regression allowed the model to better capture the complexity and variability inherent in the housing market data. By tailoring the regression lines to specific portions of the data, the model could more accurately reflect the underlying trends and relationships, leading to higher R-squared values and a more robust explanatory framework.
102


Once these new features were built into the model, the R-squared value increased significantly to 0.816. The R-squared value, also known as the coefficient of determination, is a statistical measure that indicates the proportion of the variance in the dependent variable (in this case, median rent) that is predictable from the independent variables (such as housing units, construction permits, population changes, and migration).
An R-squared value of 0.816 means that approximately 81.6% of the variability in median rent across counties can be explained by the model’s features. This high R-squared value suggests that the model has a strong explanatory power and is effective in capturing the relationship between rental housing costs and the selected predictors. It reflects the model’s ability to accurately account for the factors influencing rental prices, making it a reliable tool for understanding and predicting changes in median rent.
The significant improvement in the R-squared value following the introduction of new features highlights the importance of refining the model to better capture the complexity of the data. By incorporating piece-wise regression and creating features that represented distinct segments of the data, the model was able to provide a more nuanced and accurate representation of the underlying relationships. This enhanced the model’s predictive accuracy and its utility for stakeholders looking to analyze and address housing market dynamics.
103 Academic Work_Housing Costs Analysis

08_ Professional Visualizations
104
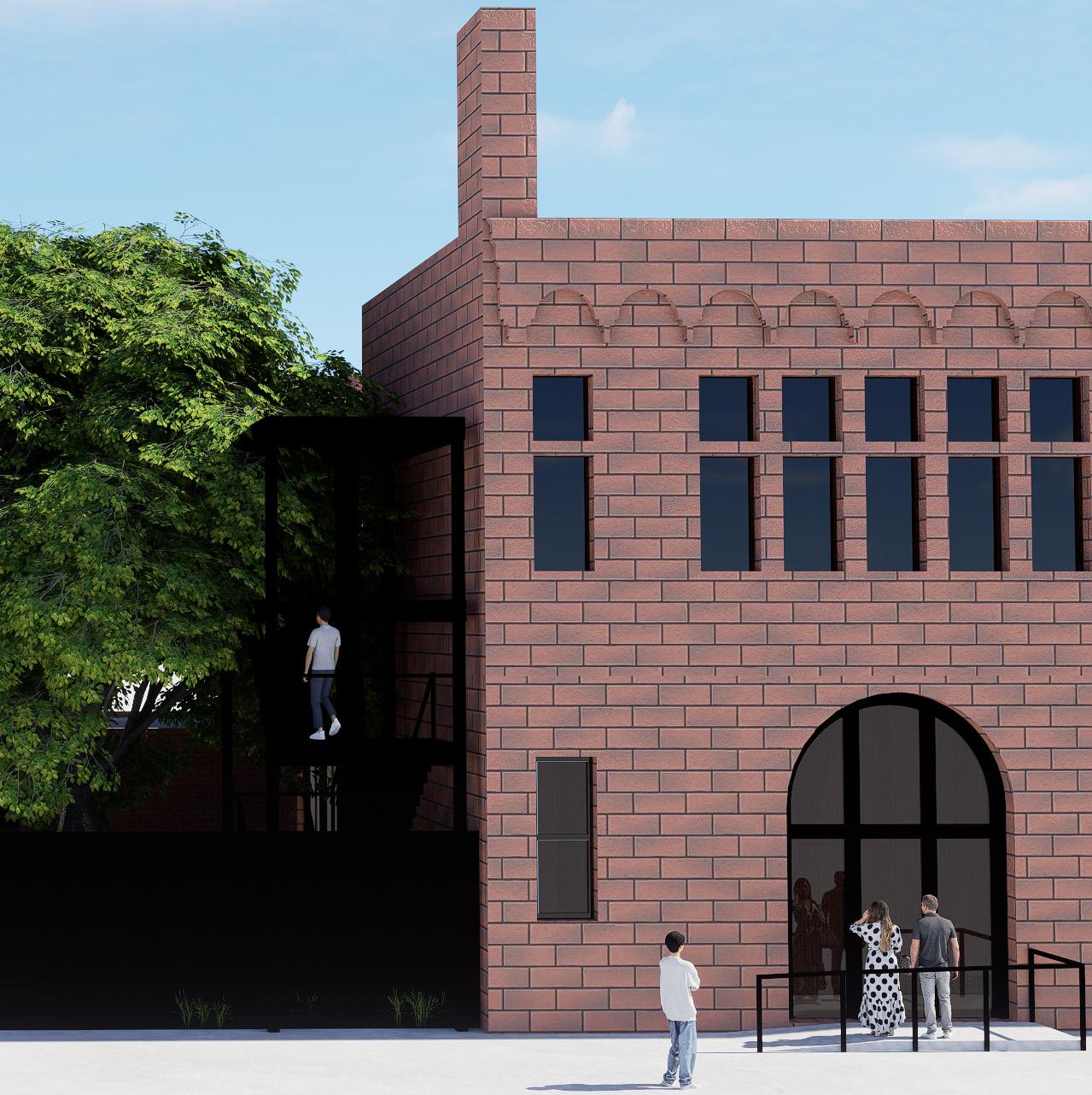
105 Professional Work_Visualizations
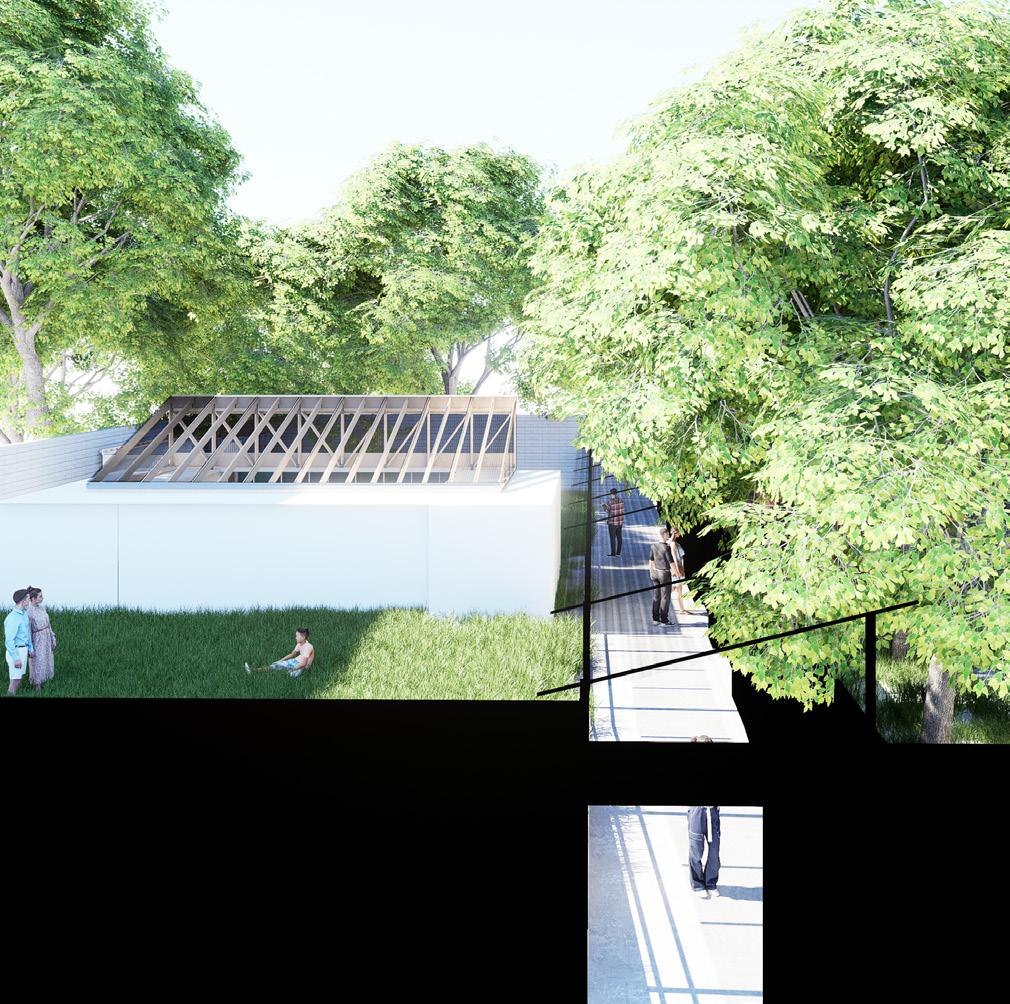
106

107 Professional Work_Visualizations

108
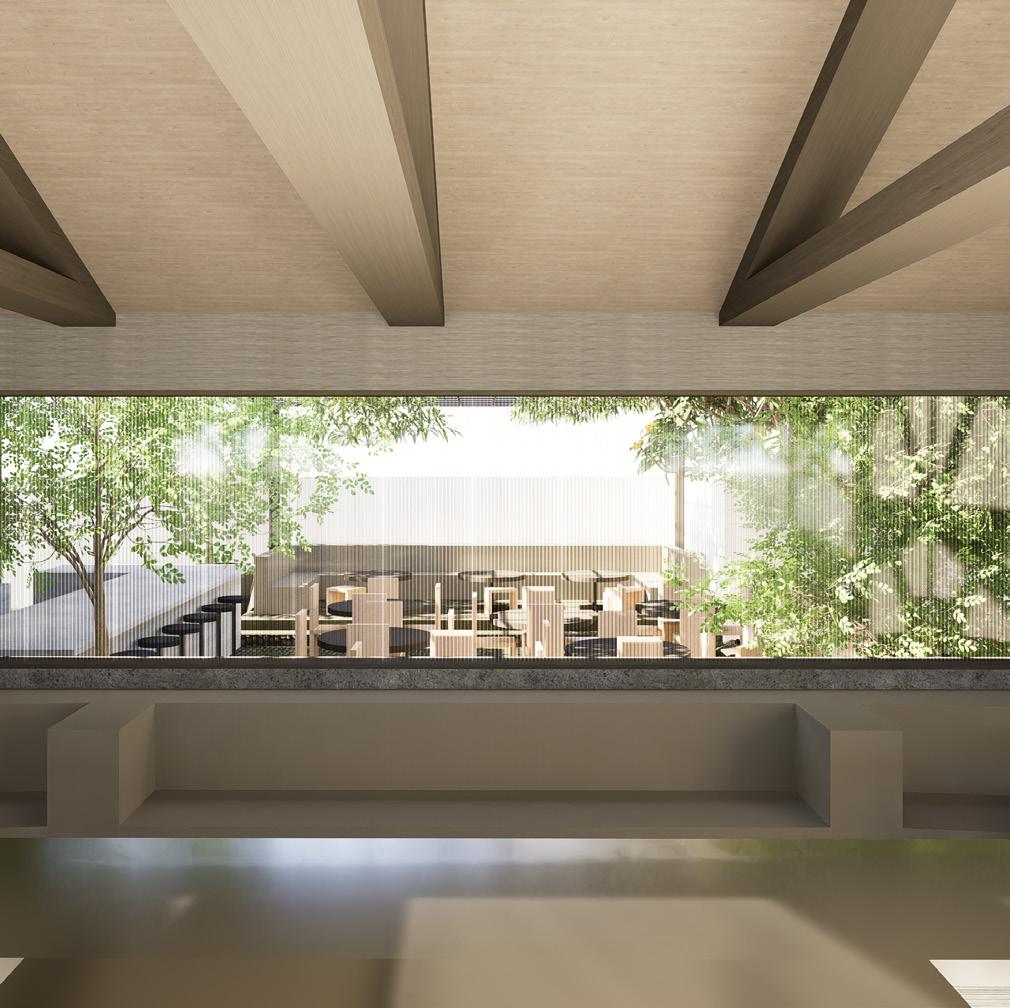
109 Professional Work_Visualizations

110

111 Professional Work_Visualizations

112
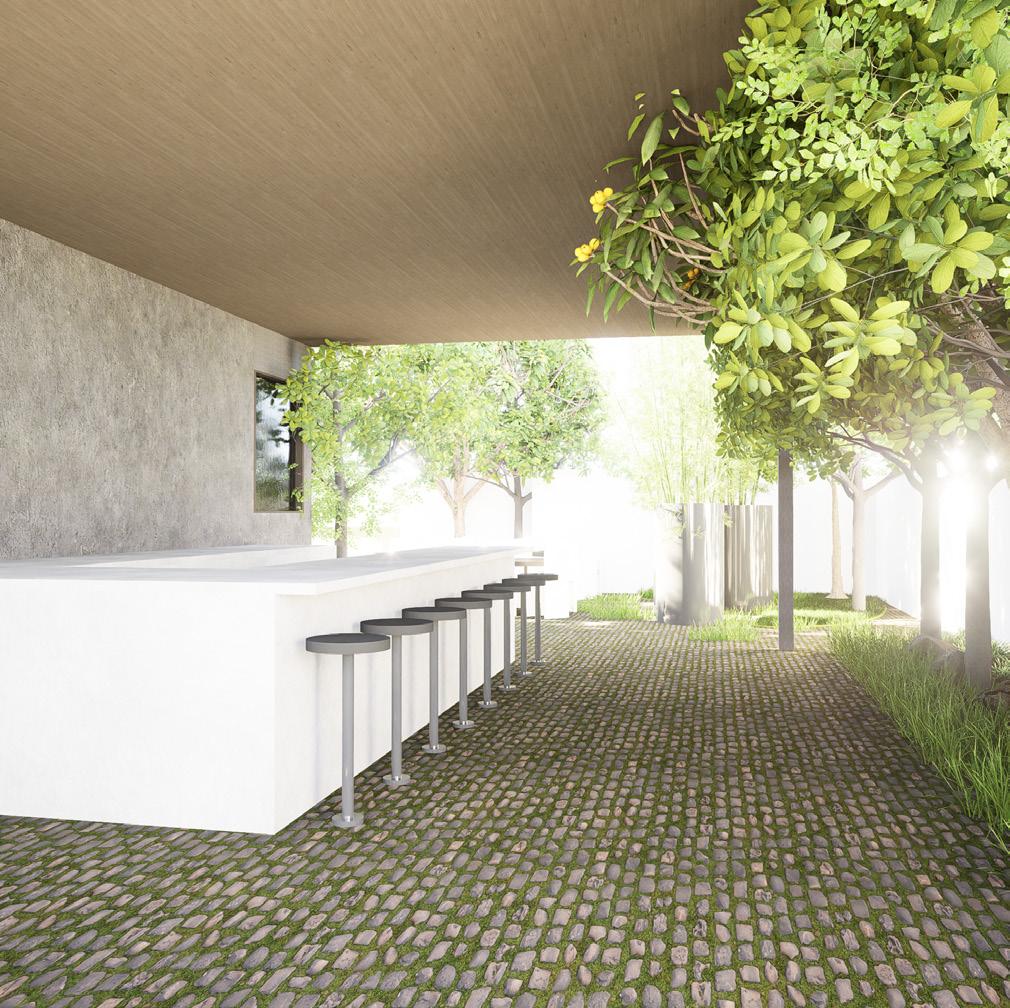
113 Professional Work_Visualizations

SAMIRA MOHAMED DESIGN PORTFOLIO

































































































































































































































