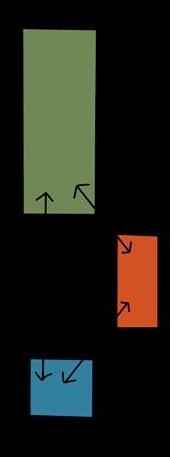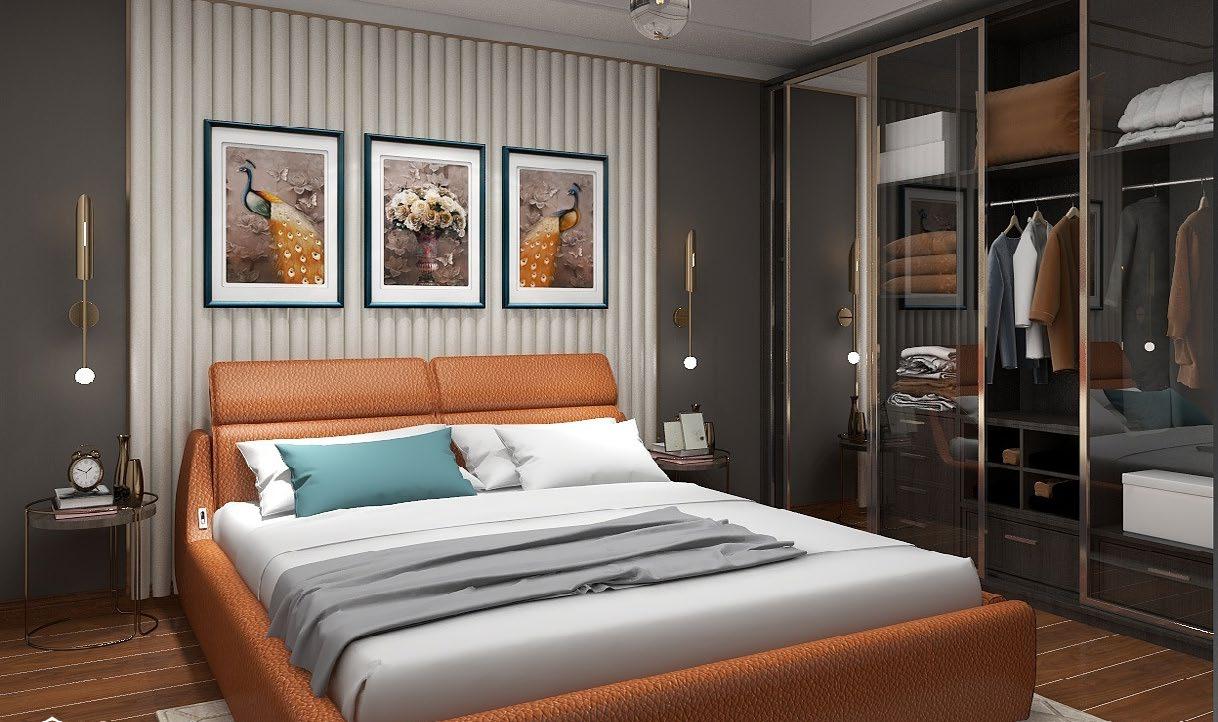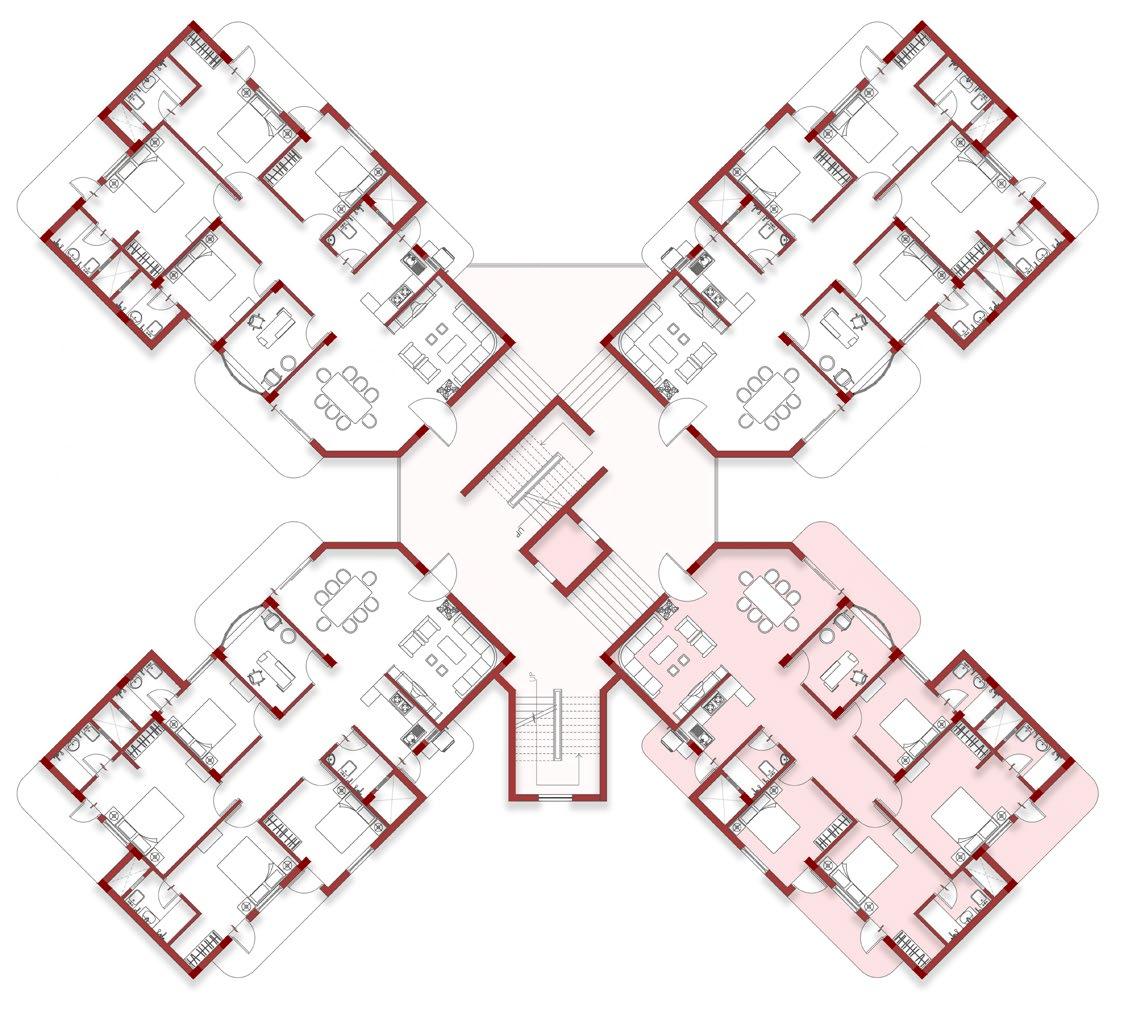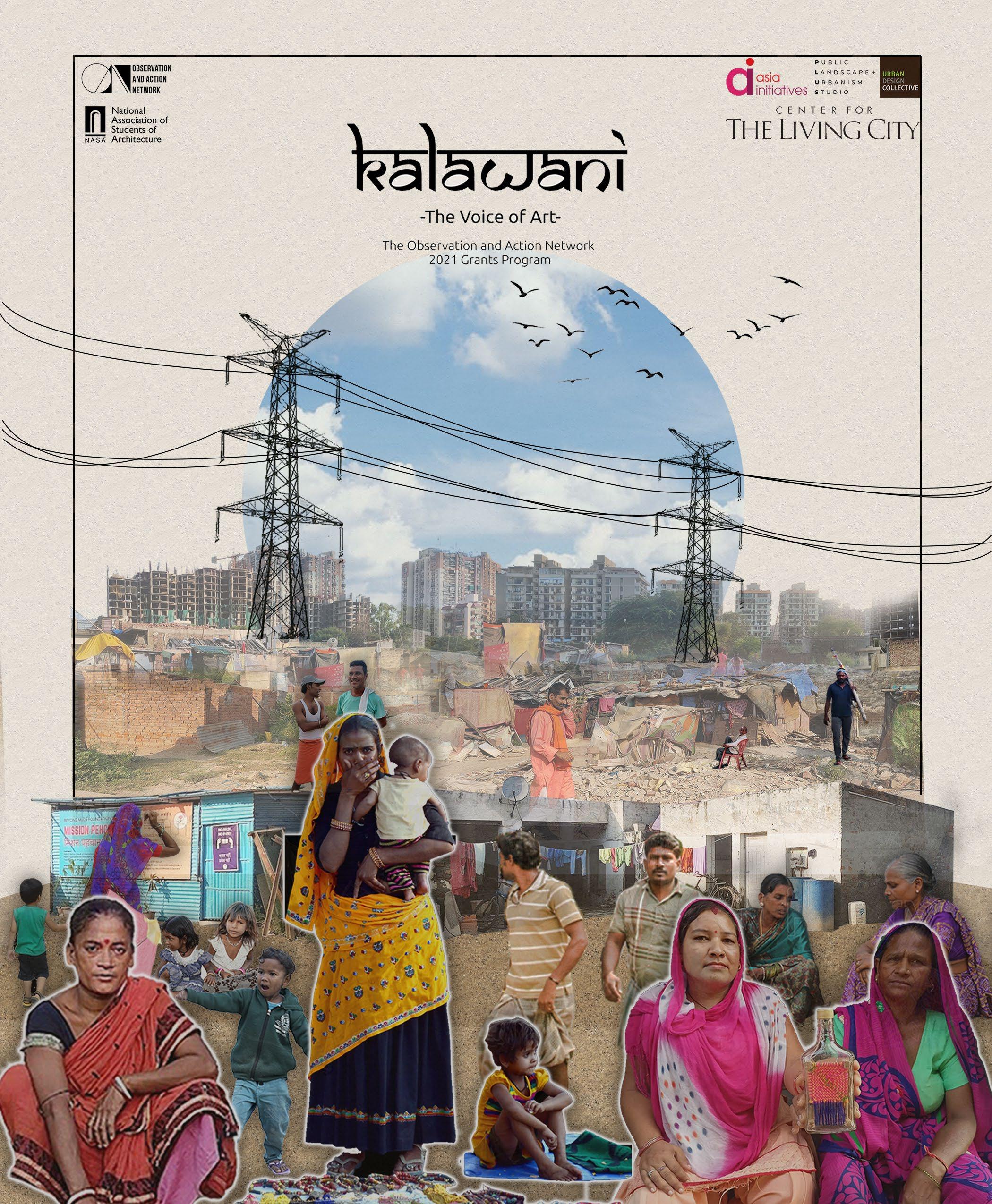

portfolio.

Smriti Sharma 04 | 08 | 2001
Ghaziabad, Uttar Pradesh
Hello!
I am Smriti, a 22-year-old architect, graduated from School of Planning and Architecture, Bhopal.
My love for design stems from a strong belief that architecture serves as a cultural marker, housing individuals’ unique stories, and their societies. I strive to decode the ways in which architecture may evoke emotions, spark curiosity and improve our lives on a daily basis.
I am an intent observer and enthusiastic learner. I intend to further broaden my understanding and hone my skills through this opportunity.
education
2019- 2024 Bachelor of Architecture
School of Planning and Architecture | Bhopal
2004- 2019 Primary and Secondary Education
contacts
sharmasmriti184@gmail.com
+91 7011513852
linkedin.com/in/smriti-sharma4
behance.net/smritisharma481
Greenfields Public School | Delhi 10th grade- 10 cgpa | 12th grade- 94.2%
experience
Jan - Jun Professional Training
2023 Hiren Patel Architects Ahmedabad, Gujarat
July 2021- Observation and Action Network
2023 Social Intervention Program | Kalawani, Ghaziabad
software proficiency
BIM
Autodesk Revit
3D Modelling Trimble Sketchup
Visualisation
Drafting
Autodesk Autocad
Graphics
Adobe Photoshop
Adobe Illustrator
Adobe InDesign Figma
academic projects
2024 Architectural Thesis | Noida, Uttar Pradesh Circular Threads: A Sustainable Fashion Hub
2023 Professional Training | HPA. Ahmedabad
Urban Design Studio | Maheshwar
2022 Five Star Hotel | Bhopal
Mid-rise Housing | Vadodara
Long Span Structures | Steel Structure
2021 Paralympic Stadium | Panchkula
Residence Design | Working Drawing
School | Goa
2020 Utility Centre | Bhopal
Vegetable Kiosk Design | Bhopal
2019 Abstract Design and Model Making
POP Sculpture
workshops and courses
2023 Designing for Greater Efficiency Course
EDGE Academy
2022 NASA India Winter School Program
Finance and Architecture Course
Parametric Modelling for Beginners
Rhino and Grasshopper Designopolis
Psychology Behind Designs
ACEDGE
2021 5 Days Hands-on Bamboo Workshop
Multi Hazard Disaster Resilient Alternative Built
Structure | Sundarbans, West Bengal
2020 Architecture Visualisation for Rendering
4 weeks course Kaarwan
competitions and achievements
2022
The Invisible Hub
World Top 4 | Arcace
ATX Design of the Year 2022
Architerrax
Architecture Render Award Archzig
Ermetika Frameless Door Revolution
Seamless Door Design Desall
Utopian city
120 Hours
The Cafe Interiors
Honourable Mention Archdais
The Reality and Societal Perception of Stolen Architectural Heritage
To be Published Research Paper European Students’ Association for Cultural Heritage (ESACH) Quarterly
2021 Bookmark 2.0
Editor’s Choice Award Uni.xyz
NASA OAN Grants Program Prize Winner Kalawani | NASA
Re-vision
Arch8
International School (Steel Structure)
Top 15 | INSDAG
Treehouse
Volume Zero
History of Architecture
Honourable Mention Essay competition | Archiol
Three beats one stop
120 Hours
2020 Annual Nasa Design Competition
Top 60 |NASA
Concept Development, Visualisation and Presentation, Model Making, Architectural Writing, Graphic Design, Team Management
hobbies and interests
Photography, Portrait sketching, Singing, Volleyball
Berkeley Essay Prize Competition
Department of Architecture, University of California, Berkeley, USA

ARCHITECTURAL THESIS
Circular Threads -
Sustainable Fashion Hub |
Noida, Uttar Pradesh
Internship work
Hiren Patel Architects, Ahmedabad
Vadodara, Gujarat
Ghaziabad, Uttar Pradesh
Serenity Vancouver, Canada
Tinos Island, Greece
part i
academic works
What I humbly present to you, is a journey through self-discovery/realization during my five stimulating academic years. The work you see has been put together with enthusiasm, rigor, and to the best of my ability. It reflects who I am as an architect as well as a human being, whilst displaying/highlighting a diverse scale and approaches in design solutions.
01circular threads
A Sustainable Fashion hub for circular fashion Noida, Uttar Pradesh | 2024
Type: Sustainable Fashion Hub | Academic Thesis | Individual
Tools used: Autocad, Sketchup, Revit, Lumion, Photoshop
Brief:
Area: 8 acres (33,140 sq.m.)
Keywords: Fast Fashion, Circular economy, Sustainable architecture, Experiential design.
The thesis proposes a revolutionary sustainable fashion hub in Noida, India. The hub combats fast fashion’s environmental damage by promoting a circular economy. Through reuse, recycling, and upcycling, the hub minimizes waste and fosters collaboration among designers, manufacturers, and consumers. By prioritizing education and immersive experiences, the project encourages sustainable consumer behavior.
The flexible design adapts to various functions and integrates circular principles in architecture as well for resource efficiency. Ultimately, this thesis argues that circular fashion hubs offer a viable solution for a more ethical and sustainable future of fashion.




Program Process

Amidst the city fabric, Building its own fabric, Creating its own identity, Tailoring a community.

Framework
Designing for changing experiences
The thesis centers on fostering engagement with sustainable fashion through learning, hands-on experiences, and collaboration. However, anticipating the future growth of awareness and technology, there is a need to adapt and evolve the types of experiences offered within the field.

Focusing on the prosumer (producers and consumers) - their movement pattern, experience and collaboration in the spaces.

To see and to be seen as the main driver of the project- Placing key circulation and activity spines to overlook the central open space promoting trasparency.

Sustainable neighbourhood facilityResponding to local context, building with local and sustainable materials.





Designing for Adaptability and Flexibility
Allowing buildings and their components to remain in use for longer by responding to changing environmental conditions and occupant needs.

Connecting building blocks directing movement. Visual connectivity from under the bridge generating curiosity.

- Raised active ground floors creating a network of public open spaces giving opportunity for meander, linger, interaction.

Landscape - Designing along the existing green pockets creating courtyards and green terraces.
Designing
for future needs
The hub will adapt to evolving needs and trends, offering diverse experiences and use of spaces that inspire and empower individuals to embrace a more sustainable future.

Modular design with open plan and regular grid. Play of levels and form.

Movable panels between spaces to increase area and change functions
Movable and folding doors and curtains between spaces to provide experience and privacy as needed

















Following the concept of circularity in architecture, the selection of material is based on-
1. Use of locally available material
2. Design for Disassembly
3. Material reuse - Direct reuse, upcycled or recycled





1. Steel:
Use - Structural systemcolumn, beam, joists, truss system, staircase, railing.
100% Recyclable
Reclaimed+ virgin steelstandardized members and connections with bolts for easy assembly & disassembly.
2. Concrete:
Use - Basement composite column and beam, footingo, shear and retaining wall
Recyclable but not directly reusable.
Mix of recycled concrete from C&D waste and new concrete.
3. Metal Decking Slab: Use- Slabs
Reusable, prefabricated, easy to assemble and disassemble



4. Insulated Precast concrete panels: Use- External walls
Precast, easy to assemble and disassemble, good for insulation, can be reused.
5. Glass:
Use Insulated glass panels for Curtain wall, windows
100% reusable, recyclable if handled with care.
Mix of reused & new.


6. FabBrick:
Use - Partitions and furniture
Recycled from waste fabric.
Crushing textile into fibers > mixed with binding bioecological glue > compressed and shaped in a mould.
8. Reclaimed bricks and aggregate
Use - Pathway blocks
Reclaimed from C&D waste and sites.

9. Door and windows: Use - Facade screen
Reused and upcycled from C&D waste, local site or market.
10. Shipping Containers: Use - Temporary retail stalls, display pop ups, container cafes.
Reusable, easy to assemble and disassemble, durable.
Discarded containers reclaimed from local market.
11. Pedestrian truss bridges:
Use - Bridges between buildings
Reclaimed from local area or abandoned structures.












Steel column (ISHB 300 H-Section) along 9m spanning
beam (ISHB 450 H-Section) along 9m spanning
along one side span of 9m to support the decking slab
Load bearing steel column beam structure along the grid of 9m x 9m x 4.5m

of the building and folding door panel


Structural system consists of standardized steel column and beam structure which takes the primary load bolted together for easy assembly and disassembly. Secondary members consists of metal decking slab, Precast concrete panels, shear wall and Curtain wall.


02professional training
Hiren Patel Architects, Ahmedabad | Jan-Jun 2023
Type: Architecture Internship | Academic Sem VIII | Individual
Tools used: Autocad, Sketchup, Revit, Lumion, Photoshop, InDesign
The Firm:
Duration: 6 months (Jan-Jun 2023)
Keywords: Internship, Ahmedabad, On-site training
Ar. Hiren Patel, the principal architect at HPA started their practice in 1989 as a small firm that has grown exponentially by accepting every challenge that came its way. The firm offers a wide array of services from architecture, interior designing and landscape designing. The palette of work covers everything from small residence to heritage buildings and palaces to huge entertainment complexes and large commercial megaliths.
Description:
My internship at HPA is the first instance of me working in any professional field. It has changed the way I view architecture and given me a clearer understanding of the realities of the architectural working world. I was assigned to a team that was working on numerous Group housings, Residences, Mall, Resort, urban planning initiatives etc. Collaborating with experienced architects, I learned how to analyze client requirements, conduct research, develop design concepts, and create detailed architectural drawings. My main responsibilities included creating drawings and models of the buildings, designing facades, space planning & making presentation drawings for client meetings.















03dharohar
Vadodara, Gujarat | 2022
Type: Mid-rise Group Housing | Sem VI Academic work | Individual
Tools used: Autocad, Sketchup, Revit, Twinmotion, Photoshop
Brief:
Area: 5 acres (20,234 sq.m.)
Keywords: Housing, community, hybrid heritage, social housing
To design a township for a collective living of families, to provide a healthy and comfortable housing.
Description:
Vadodara being known for its heritage buildings, large scale industries and culture forms the basis of the conceptual development of this project. The site lies at the junction of the core city and the developing city attracting various user groups specially Businessmen.
‘Dharohar’ aims to showcase Vadodara’s architectural style by using various hybrid heritage elements in design, while enriching its culture as well as quality of life by giving multiple scale communal spaces to celebrate the cultural festivities as well as daily life interactions.


“It
is time to evolve and develop new shared typologies which move beyond the idea of sharing as a socially luxurious commodity towards an inclusive culture which values diversity”
- Jake Heitland








3
4




“Kids & Adults Recreate Alike” A space designed well for kids, would be great for adults too. The communal area at the centre of the site imagines kids and adults playing and recreating together creating bonds over multiple generations.
“Connecting bridges” Building blocks connected via bridge, eliminates the gap between two blocks, creates a new sense of communal bond and boosting confidence for households to interact in the larger community.
“The neighbourly apartments” Apartments open up the opportunity for direct neighbourly relationship to be form. A space where residents can enjoy each others company after a long day of work, coming home to community. Accountability through the shared
are accessible right at the middle of each floor.

section cut through 4 BHK block.
part ii
architectural competitions
Beyond academics, I actively participated in architecture competitions and fellowships organized by reputed organizations. These experiences broadened my design horizons, allowing me to explore diverse typologies, scales, locations, and design concepts.
I’m proud to share some of my competition entries that reflect these achievements.

04kalawani
A Skill Development Centre for the Women of Kanawani
Kanawani Village, Ghaziabad, Uttar Pradesh | 2021 (ongoing)
Type: OAN Grants Program fellowship | Group of 5
Tools used: Sketchup, photoshop, On-site work
Area: 66.7 sq.m. (718.2 sq.ft)
Keywords: On-site, Practical, Community, Women of Kalawani, Skill Development
This project is a public initiative under the OAN Grants Program in collaboration with NASA (National Association of Students of Architecture), Centre for the Living City, Urban Design Collective and Beyond Meds Foundation (An NGO working in Ghaziabad).
The project aims at setting up a Skill Development Centre for women in Kanawani, an urban slum in Indirapuram, Ghaziabad. It provides an opportunity to the females of the community to come together and create something meaningful while nurturing skills through interpersonal teaching and guidance. The design intervention, imposed on an existing structure, includes a crèche facility as well. The proposal follows through till the marketing stage, helping the women acquire raw materials and establish a network of clientele to support their families and instill in them a sense of self esteem.
This project has helped me understand the practical aspects of architecture working on-site with the community as well as construction workers.




While the women are reduced to homemakers, interacting with the community revealed a plethora of innate talents among them which they were oblivious of. Hence, a Skill Development Centre, a space where the women can nurture their talent, acquire new skills and grow together.




Online marketing with the help of Social media like Instagram to sell the products made by the women.
A site was selected at the core of the village for easily accessibility. The concern about leaving their kids at home alone was resolved by proposing a creche facility. The design was discussed and approved by the community. @kala_wani



Kanawani Markets (For selling)
afterKalawani- A skill development centre for the women of
1. Suraj Market 2. Jairam Market 3. Kasana Market 4. Sachin Kasana Market Weekly Markets (For selling) 1. Tuesday Market 2. Wednesday Market
3. Saturday Market 4. Mandi Market

Markets (For buying raw materials) 1. Vasundhara Market
2. Shakti Khand Market
3. Ghanta Ghar

The existing structure consists of a small room and an open space which was a cow shed of the owner. The site also has some plantations done bythe owner which needed to be preserved.









impact

for Project
holistic development of the community, everyone gets a chance to build something for themselves and grow. This opens up new opportunities for young girls to progress in life with these skills, become self-dependent and stand up on their own feet.





05serenity
Vancouver, Canada | 2022
Type: The Invisible Hub by Arcace | Competition | Team of 5
Tools used: Rhino, Sketchup, Twinmotion, Photoshop
Brief:
Area: 0.8 acre (3420 sq.m.)
Keywords: Community Hub, Invisible, Blending, Nature, Art, Canada
To design a community hub where art, nature and community unite.
Description:
Serenity remains connected to the main road in the city of Vancouver, giving an easy accessibility to the visitors to escape from their daily lives. The building form merges with the landscape providing a calm serene environment amidst the hustle of the city It also aims for the accessibility across all age groups and across all professions by giving play areas, sports for all climates, cafe, sitout areas as well as workshop/studio for artists.
The roof form provides a walking trail from nature as well as maximum access to natural lighting. The main concept of the project remains to be invisible to the normal eyes but to best cater to the souls


only architecture that considers human scale and interaction is successful architecture- Jan Gehl





Circulation







of a portion of the structure from the approach road, while keeping everything else virtually invisible, evoking curiosity with its organic form.


Skating Area
Skateboarding and ice skating areas for greater community interaction

Playing area
Making use of Levels on the site as playing areas for both kids and adults

Roof Panels
Hexagonal Pattern on Roof creates interesting playful exhibition space


Walking Trail
Converting the Organic formed roof into a walking trail for the visitors to enjoy




eudaimonia
[u-de-mon-yah] noun
Tinos Island, Greece | 2021
Type: Cafe Interiors by Archdais | Competition | Team of 3
Tools used: Sketchup, Enscape, Photoshop
Area: 0.43 acre (1760 sq.m.)
Keywords: Cafe, Interior Design, Mental Health, Greece
By the shore of Tinos Island of Greece, cafés and bars are abundant as well as remarkable in their own way. Café Eudaimonia stands out, with its noble mission to promote the social reintegration of those seeking mental well-being
Despite the fact that mental health is now extensively addressed across a variety of age groups and across global demographics, we see few to no programs aimed at improving the lives of people who suffer in silence. By designing a mental health themed cafe with a spin on cycladic architecture, we aim to design a space as a meeting spot or a place where one could simply sit alone and introspect. In a safe environment, people can share their experiences without fear, and take part in a wide range of activities such as regular workshops and a creative atmosphere.


memory lane- “a walk to remember”
Hanging happy memories on the wall and sharing them makes one feel stress free. Photographs, personalised notes and items have the ability to transport you back to a certain time, location, or memory while also reminding you of how you felt.
Why not be able to reminisce as often as we want?
A common interest is a key element in striking up a discussion with a stranger. When they are aware that their listener values their perspective and shares their interests, people frequently feel more confident and vocal.

Various seating options like seating for one, seating for two, multiple seating are offered, so the user can select one that best suits his comfort.
A blackboard is installed in the workshop area. People are free to write their thoughts on the board which widens the range of topics for conversation and promotes more in-depth and positive interactions amongst the customers

The moodboard for the project was created by taking inspiration from the indigenous materials available in Greece, also showcasing its characteristic colour palette. It presents the custom furniture and elements used in line with the concept of providing a positive experience to the users, focused on making an impact on their mental health.
Memories are the connecting bridge to our happy emotions which are important part of our
Memory Lane The presence of Memory Lane provides customers a space to confide in and feel comfortable
Memory lane ables the user to reminisce the memories as often as they want through Photographs, personalised notes and items.
This plays a major role in connecting the user emotionally to the café and encouraging them to return.



activities in the workshop-
The workshop session encourages a variety of music therapies designed to stimulate uplifting feelings

Art sessions is a great way to express emotions without words, process complex feelings and find relief.

Interaction creates an opportunity for an individual to create new and healthy relationships.

part iii
other works and explorations
Along with the previously represented design explorations, other studios also provided great exposure to a variety of other aspects of Architecture and designing. It included material exploration, technological innovations, product designing, architectural photography, software exploration, hands-on experiments and illustration making skills.
Here, are a few of the selected works from the same.
07working drawing
Type: Residence | Academic work
Sem VI | Individual
Tools used: AutoCAD
Area: 0.19 acre (800 sq.m.)
Keywords: Residence design , Drafting skills, working drawing
Working drawing studio helped me to explore the extent of resolution and detailing of a Residence designed during the course. The studio allowed the understanding of minute details related to the structure, ranging from foundation, advanced slab systems, to doors and windows.
The residence was designed for a family of six, on a plot measuring 20m x 40m. The spaces are given according to the requirements of the client, in a traditional design style with an interior garden space in the centre. The separation of public and private spaces have been identified and incorporated, helping in designing a better design for the clients.


08 hands-on bamboo workshop
On Multi Hazard Disaster Resilient Alternative
Built Structure
Sundarbans, West Bengal | 2021
Type: 5 days Hands-on workshop by Blue Planet
Materials used: Bamboo, fodder, bricks, bitumen, borax acid, ropes and wires
Area: 4.4 sq.m. (47.4 sq.ft)
Keywords: Bamboo, sustainability, ecosanitation
The goal was to design an Ecosan for a family of 6 people, for one person at a time, that will not cause pollution, be comfortable to use, and will resist to moderate flood upto 1.5 feet level.
From this workshop, I gained practical knowledge starting with understanding of bamboo as a material and also how it is used in construction under the guidance of Ar. Laurient Fornier Sir, Ar. Arihant and also the masons. I also learnt different ways of using bamboo for different elements such as in columns, weaving, rings and rafters for roof as well as chemical treatment of the bamboo with Boric acid solution to make it durable. I also learned about the challenges faced on-site like labour availability, material quality, language barrier and time crunch,





“Bamboos,
growing thick, standing single- With all the roots together and all is well; in the mountains and rivers.”
- Sengai, 19th century Japanese Zen master




09architectural photography
Type: Phone photography
Location: Rajasthan, Kolkata and Bhopal
Year: 2019-2022
Keywords: Architecture, photography, Monuments, principles and composition
Architectural photography for me is more than capturing the buildings. It is to capture the story with the help of the context, scale, culture and people which transforms a click to a photo.
The following photographs have been clicked during four years of architecture course following the principles of photography. The intent was to capture the essence of different historic builidngs, bringing their context and stories to life with the photos. It is the architecture of the building and stories of the people, that I want to share.






10invizelf
Type: Ermetika Frameless Door Revolution by Desall | Team of 3
Tools used: Sketchup, Enscape, Photoshop
Brief
Year: 2022
Keywords: Product design, Door, Seamless, invisibility
To revolutionize the concept of frameless doors, a product that revolves around the elimination of all superfluous elements.
Description
The frameless doors are meant to cater to make the wall look seamless. With an elegant aesthetic, needs are fulfilled with a unique shape and newly added elements of metallic shelf and frame on the handle. These elements add to the seamlessness and functionality of the door and help it become invisible. Metallic elements create contrast in materiality and shape, creating a new experience for the user. It is an attempt to create a frameless door that is much more than an invisible door.



smriti sharma
sharmasmriti184@gmail.com +91 7011513852
linkedin.com/in/smriti-sharma4 behance.net/smritisharma481
