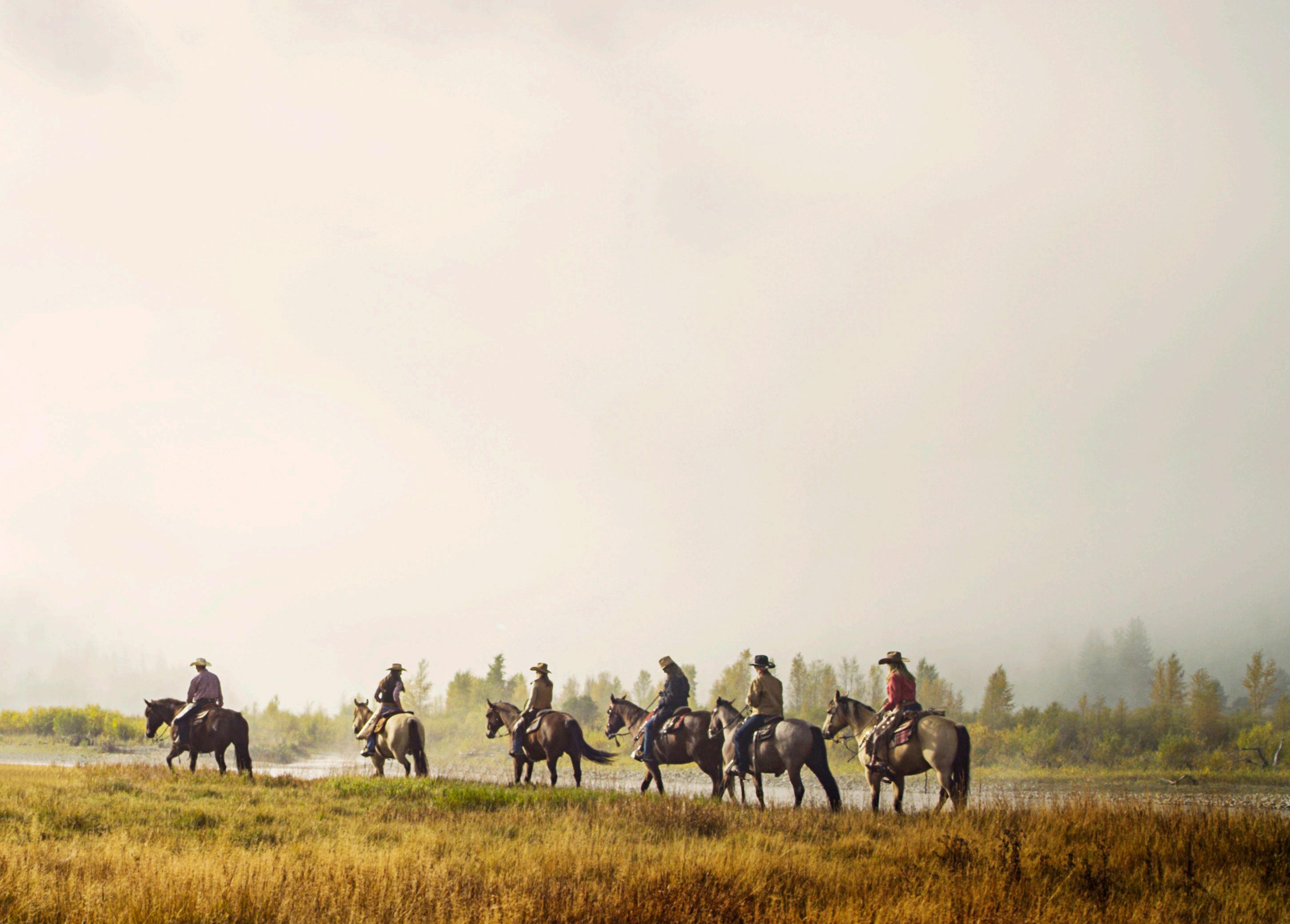




PROPERTY MAP
THE SYLVAN LODGE
MAIN FLOOR PLAN
SPA & WELLNESS CENTER
TEA ROOM & CIRCULATION
TREATMENT ROOMS & FITNESS
LOCKER ROOM & LOUNGE
CONDOMINIUM UNITS
SECOND FLOOR
THIRD FLOOR
FINISHES
UNIT






PROPERTY MAP
THE SYLVAN LODGE
MAIN FLOOR PLAN
SPA & WELLNESS CENTER
TEA ROOM & CIRCULATION
TREATMENT ROOMS & FITNESS
LOCKER ROOM & LOUNGE
CONDOMINIUM UNITS
SECOND FLOOR
THIRD FLOOR
FINISHES
UNIT
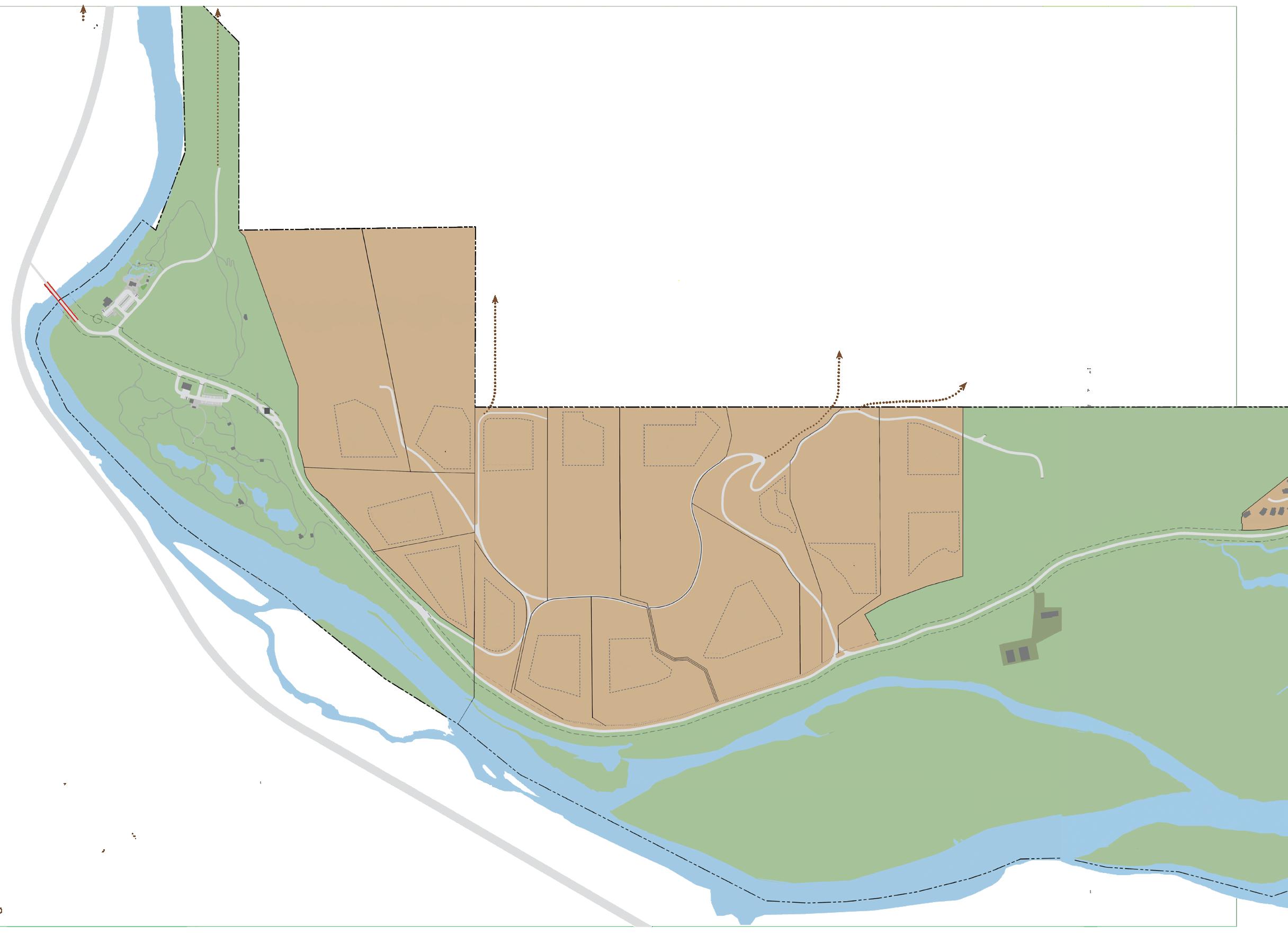
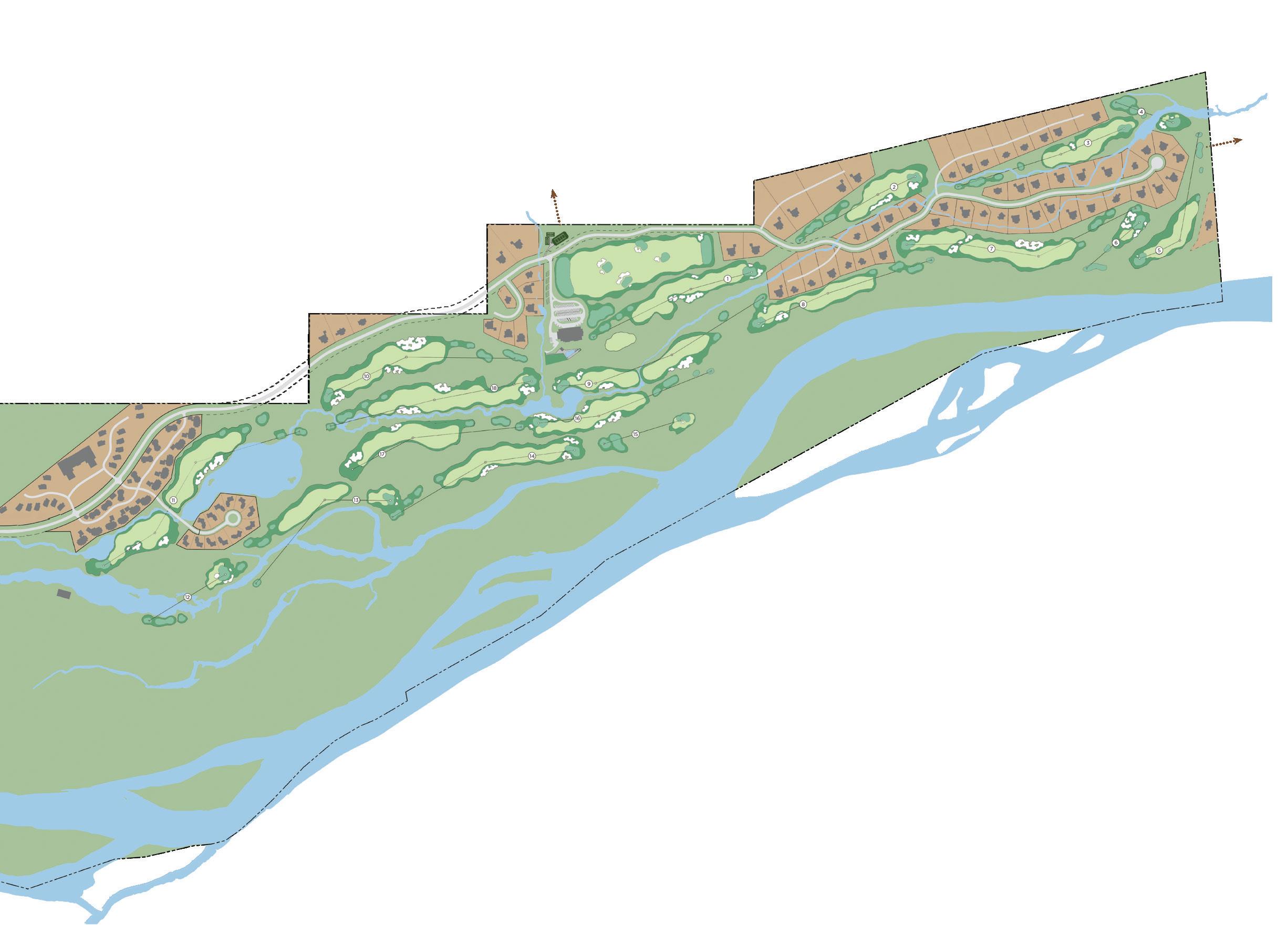

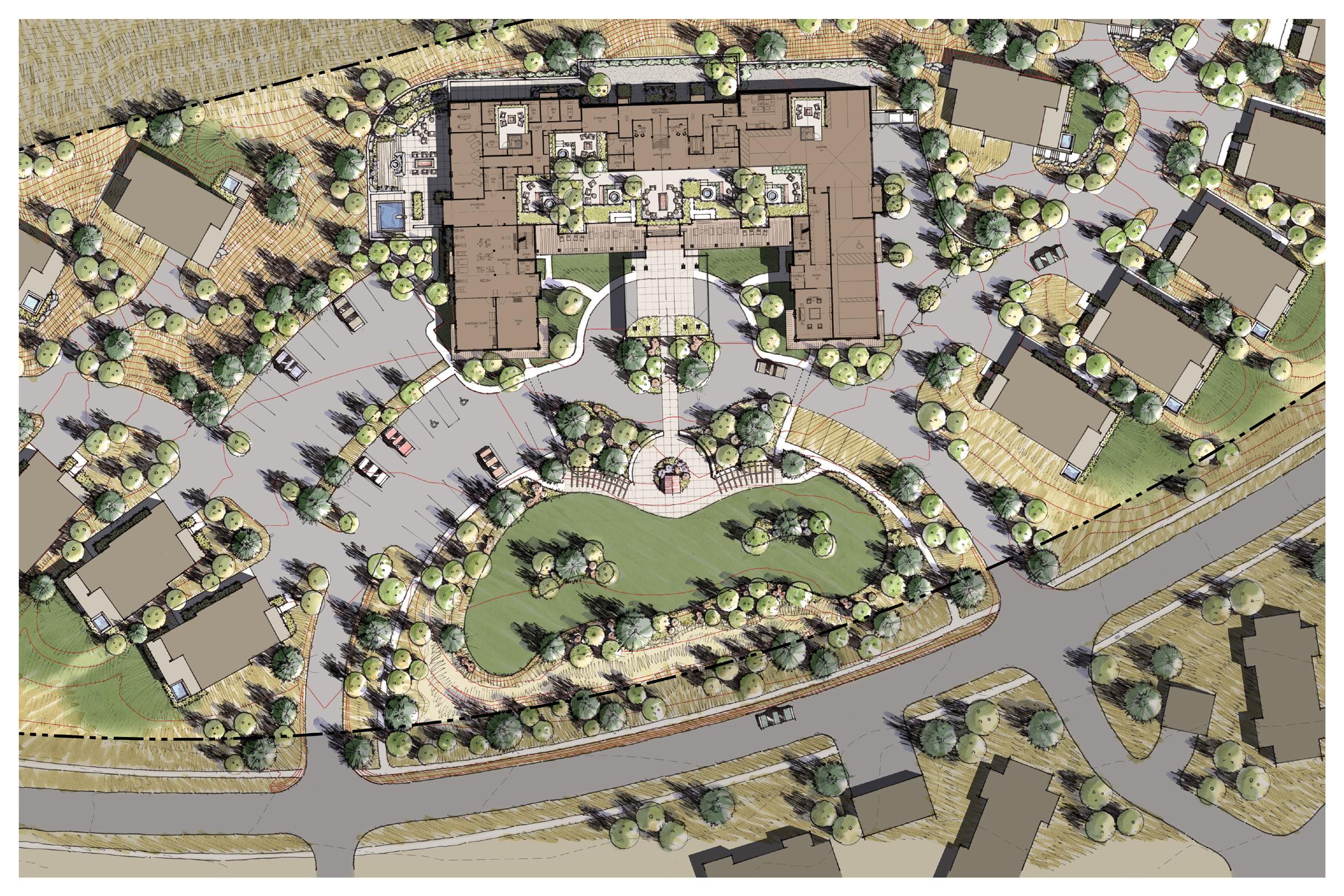
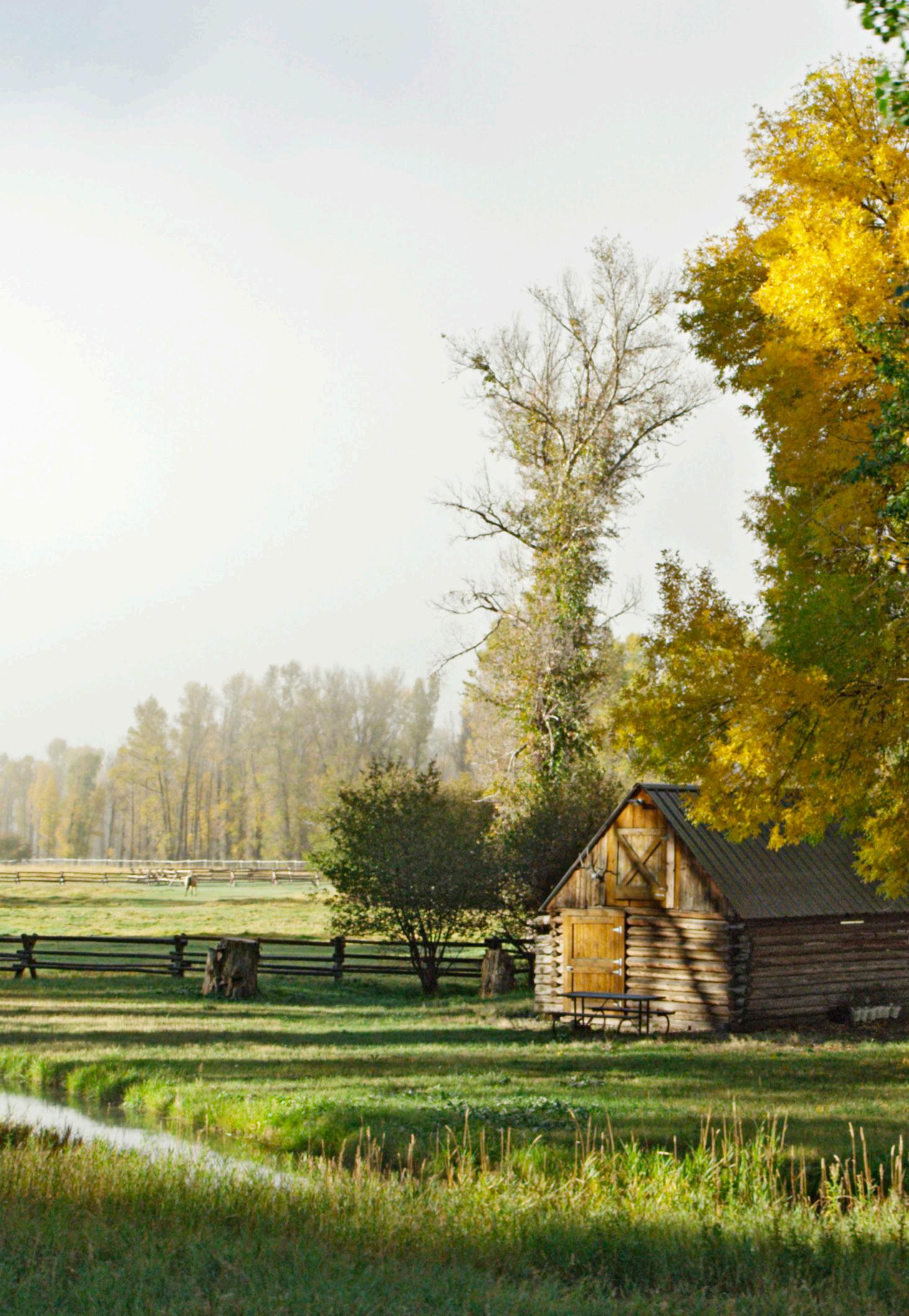
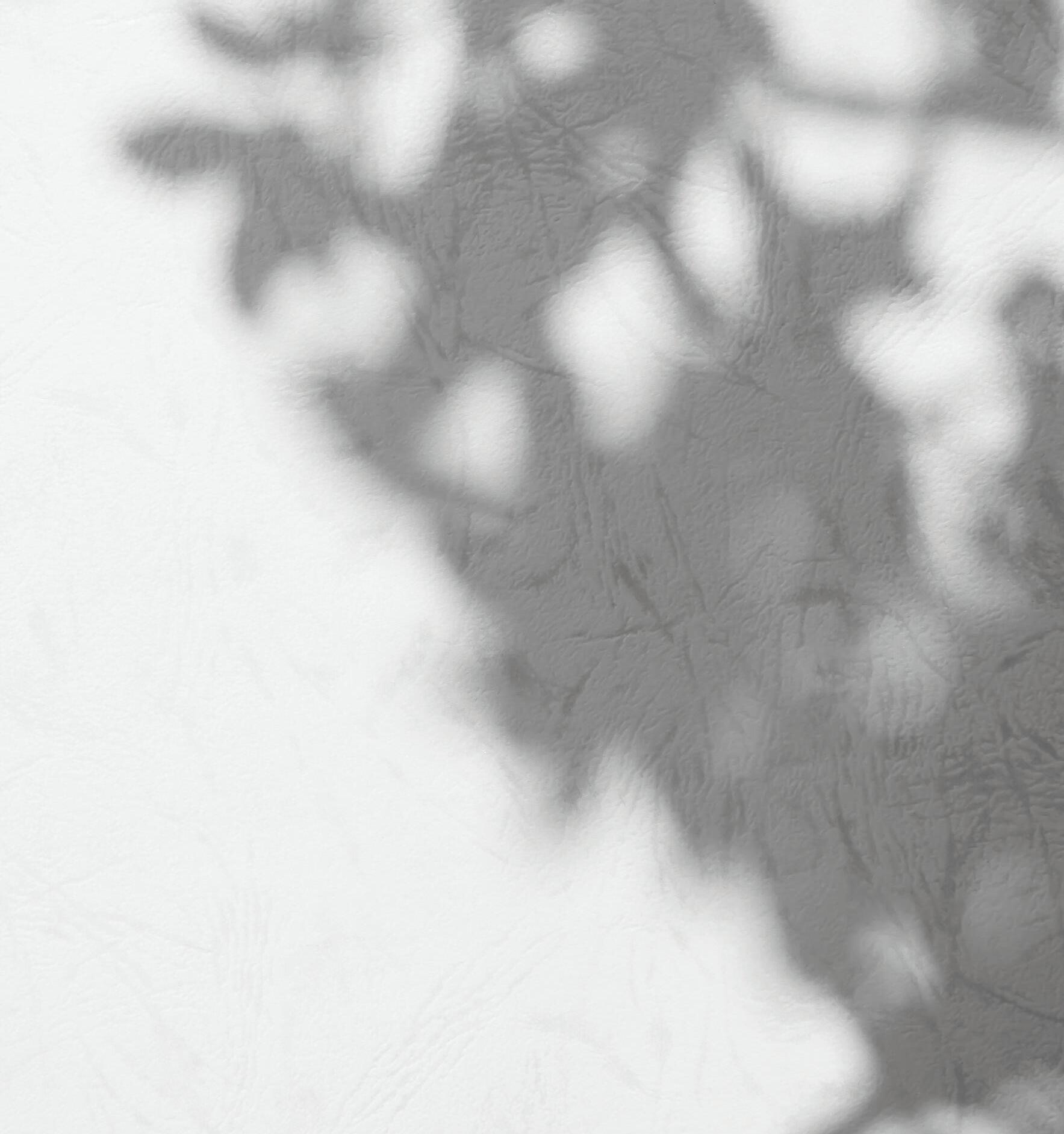
Located at the heart of the Snake River Sporting Club, The Sylvan Lodge offers the convenience of condominium ownership with the revenue opportunities for a full-service luxury hotel. These condos offer unparalleled access to the untamed outdoors so you can revel in the best that Jackson Hole has to offer.
Enjoy stunning views from the rooftop patio, the convenience of an in-building wellness center and spa, and the ease of resort services and amenities. A sophisticated mountain modern design enhances the value of this stunning property, helping to maximize rental revenue between your visits.

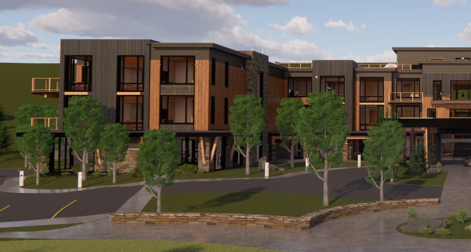

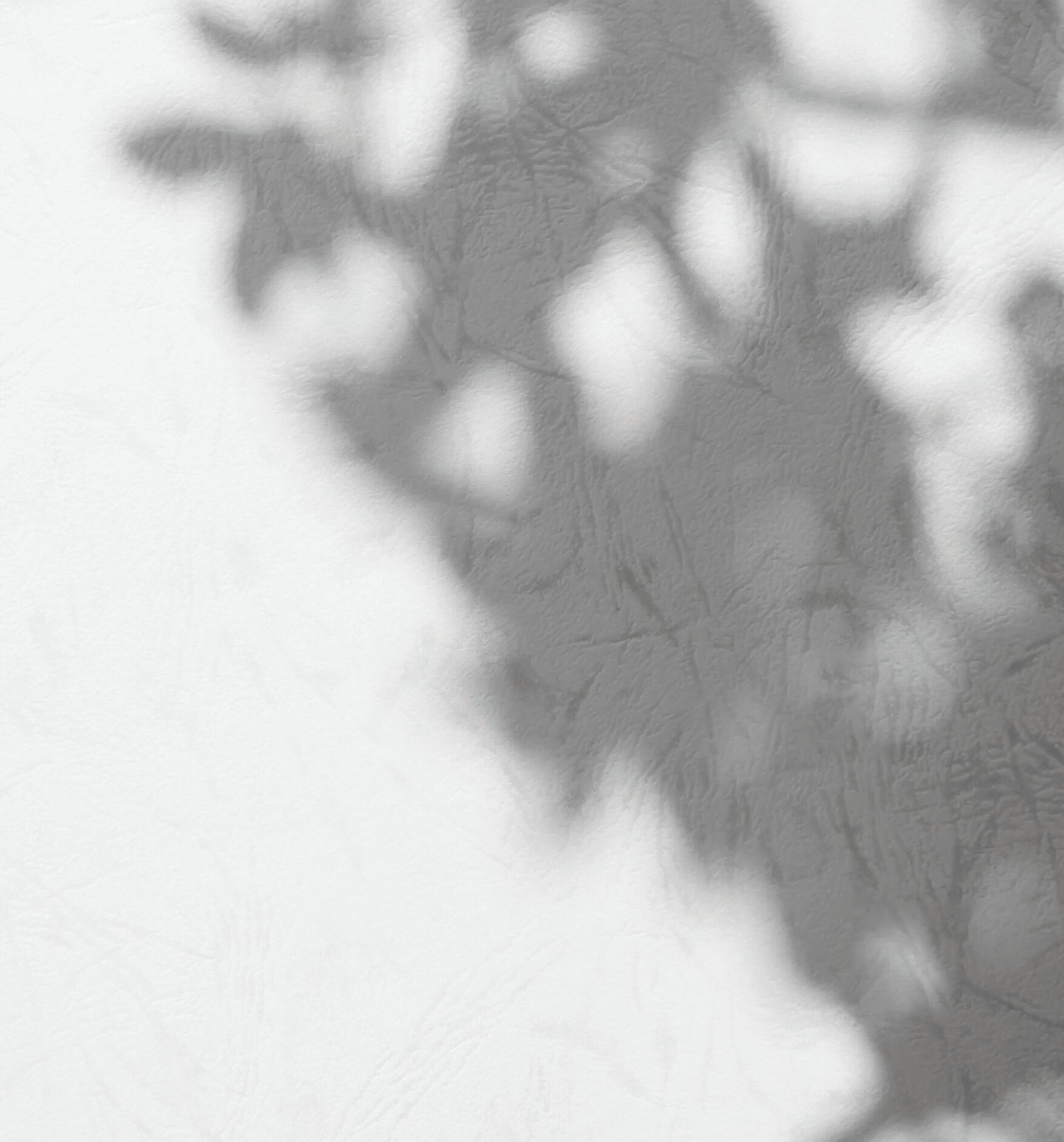

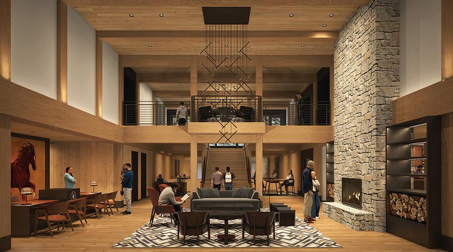
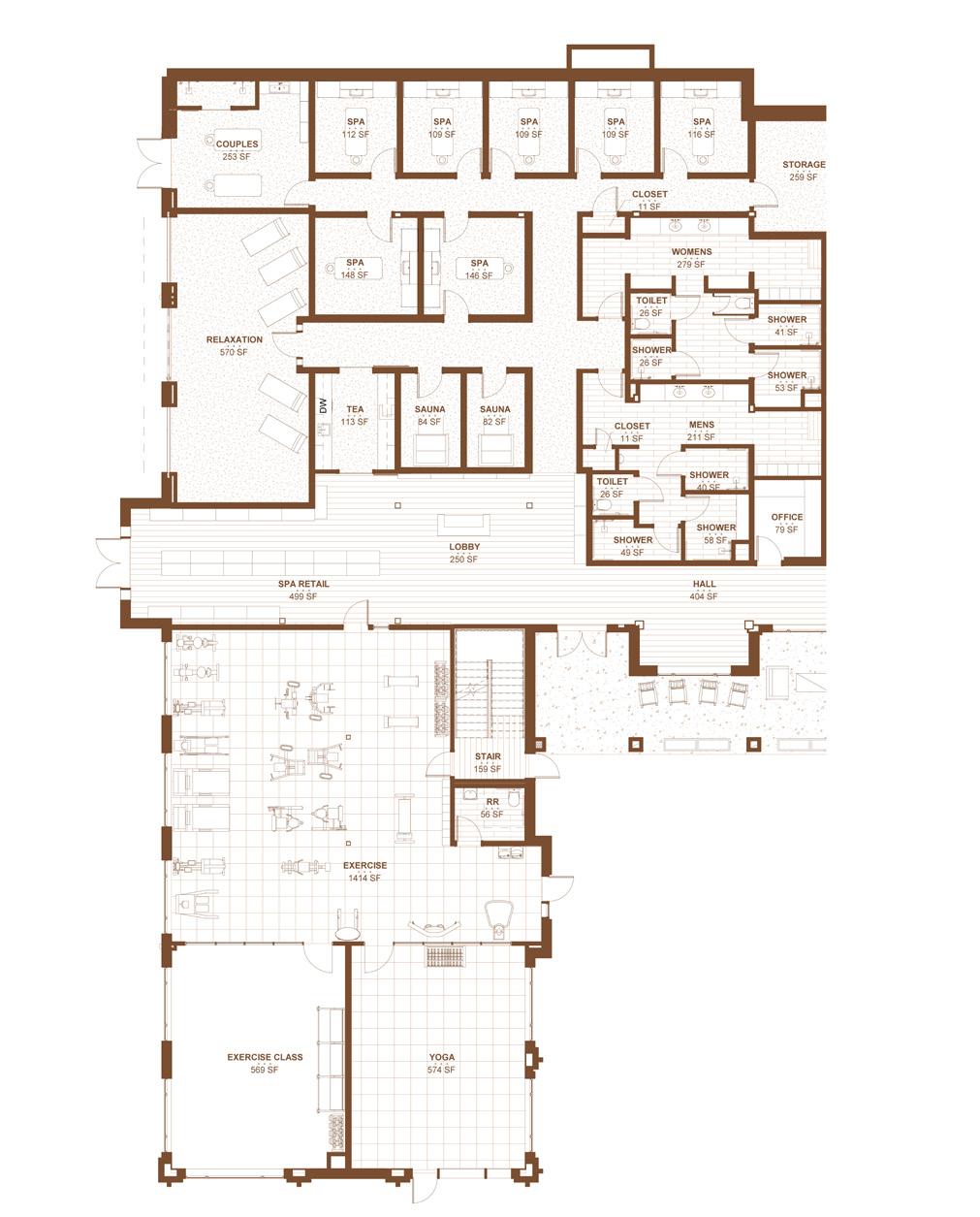
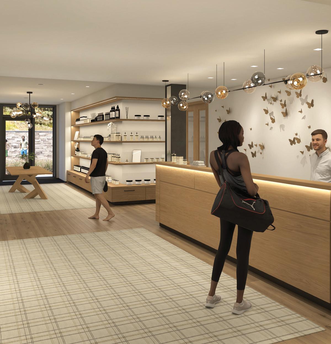
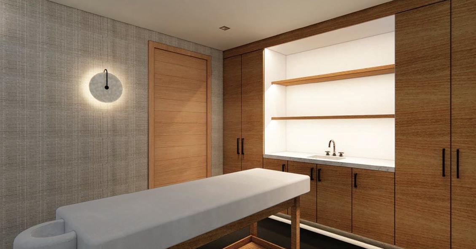
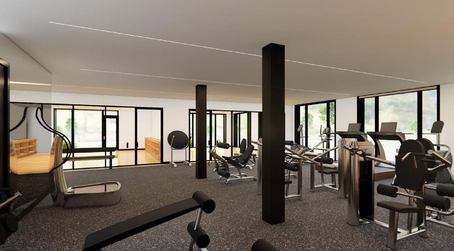
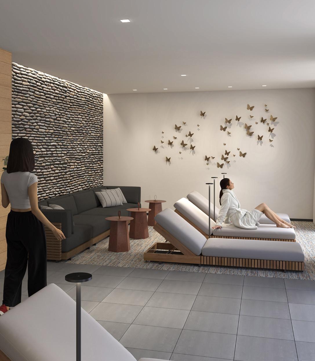

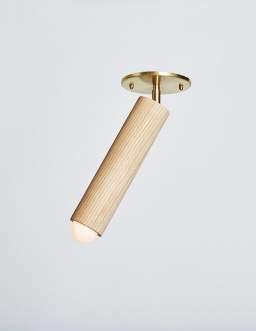
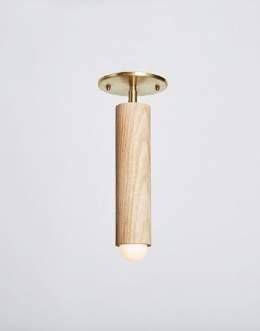
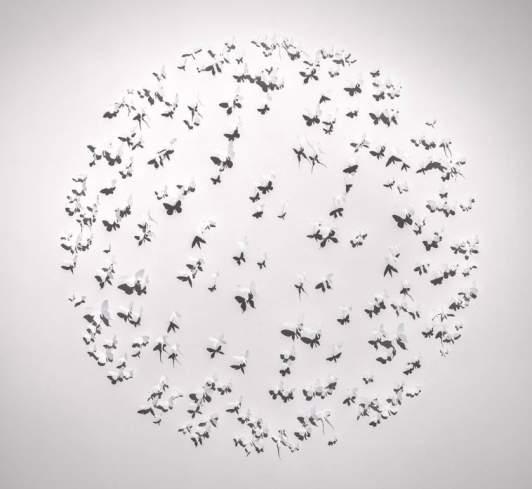
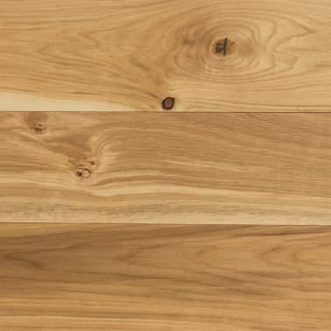
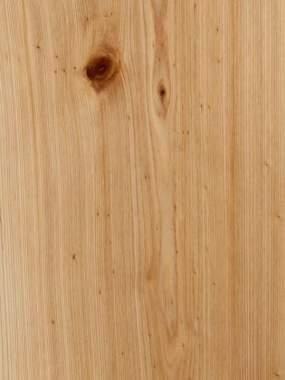

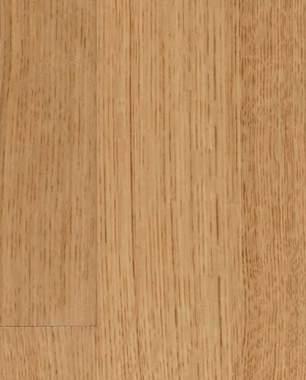
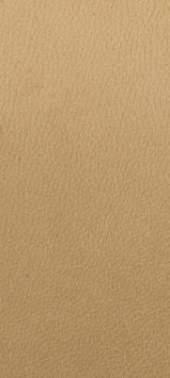

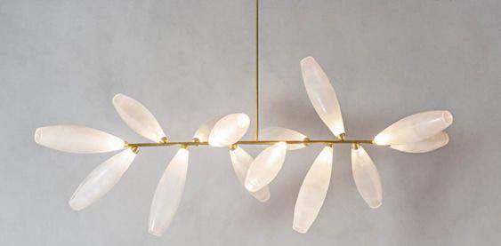
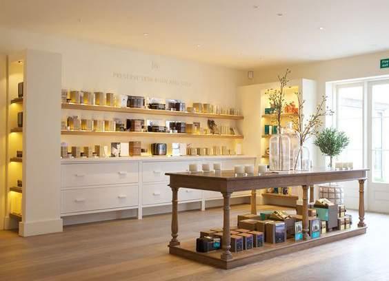
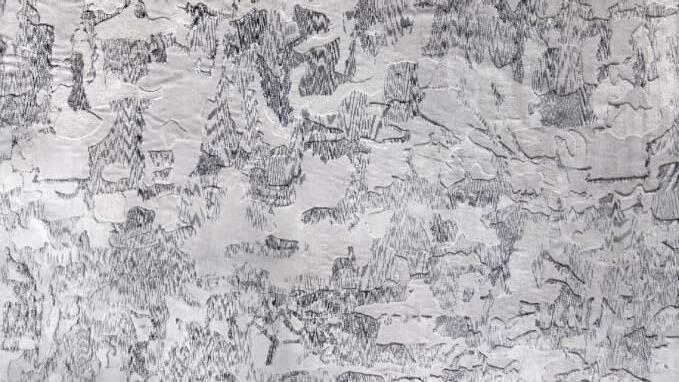
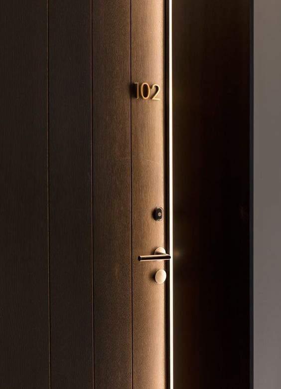

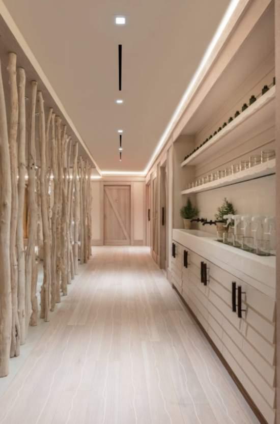


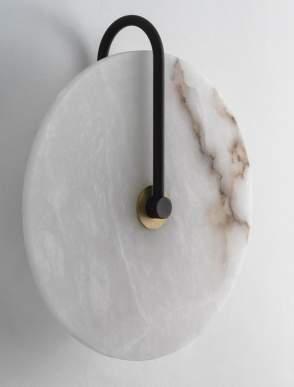
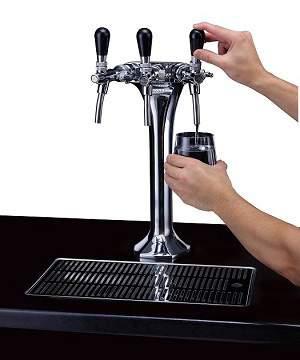
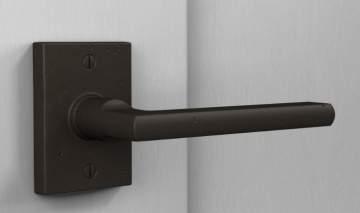


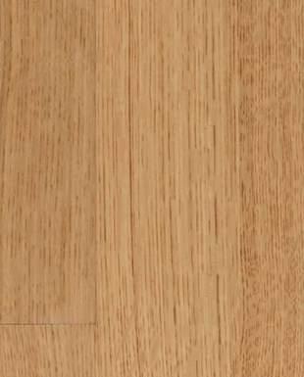
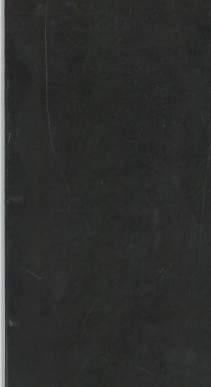
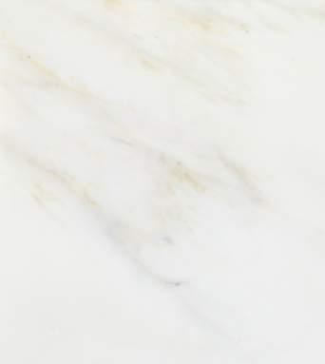
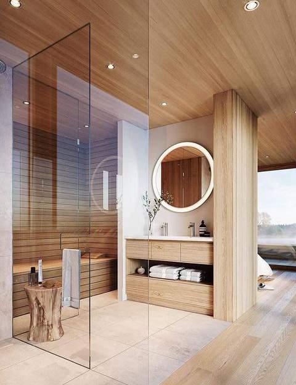
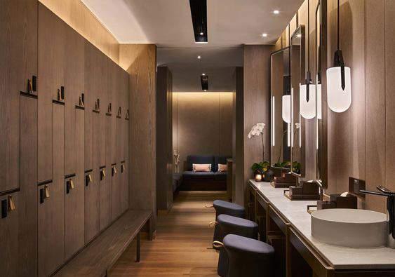
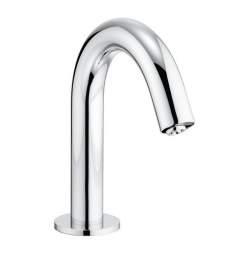
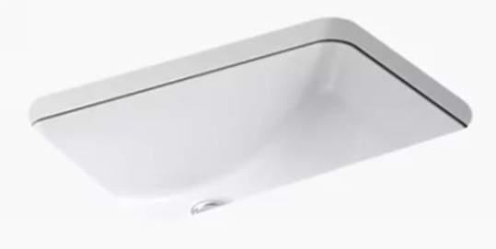
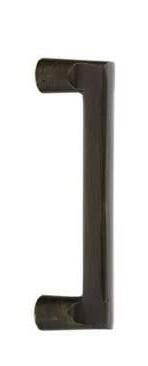
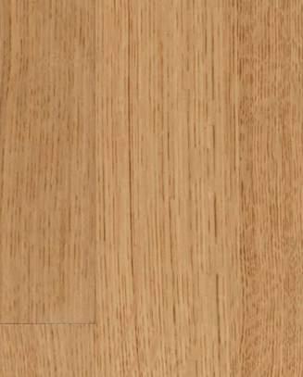
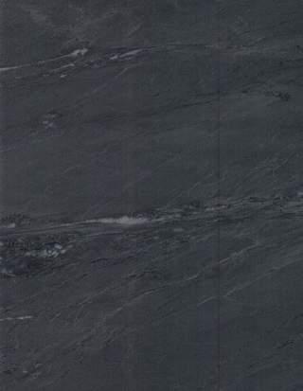
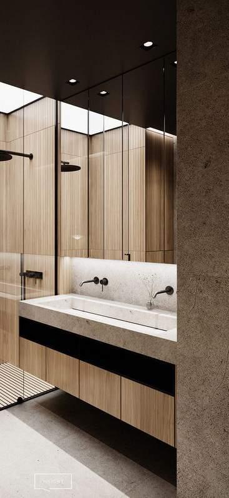
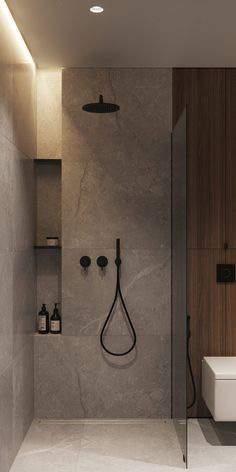
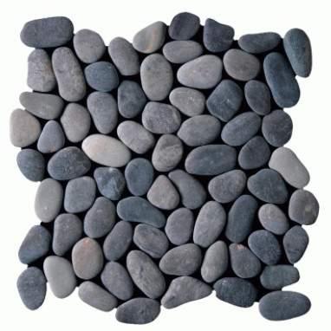
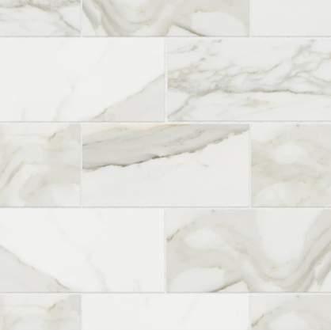
RELAXATION ROOM + THERAPY POOL
RELAXATION LOUNGE
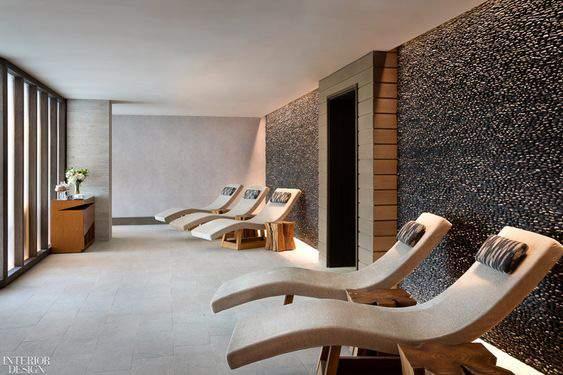
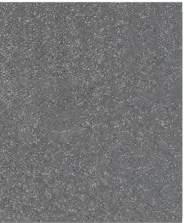
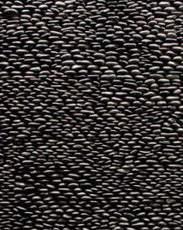


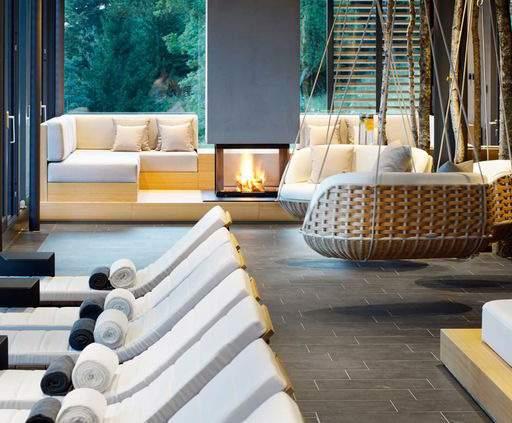
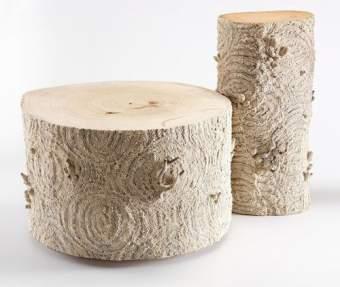

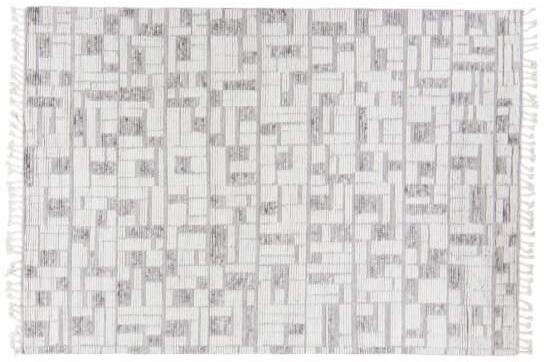
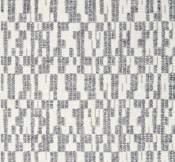


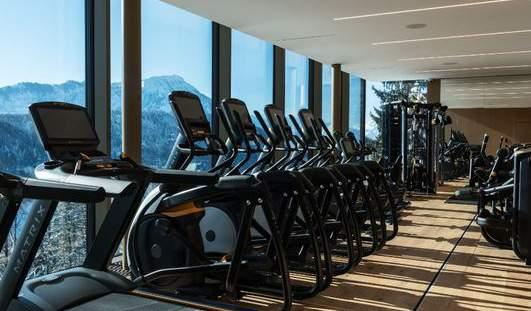
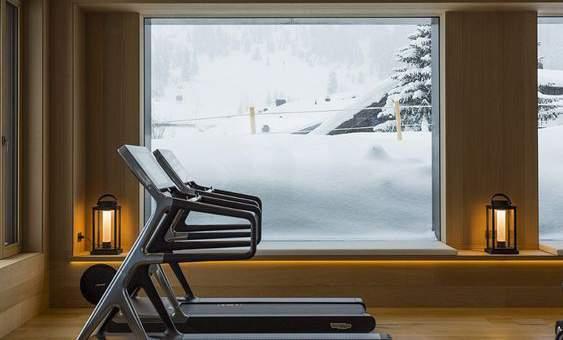
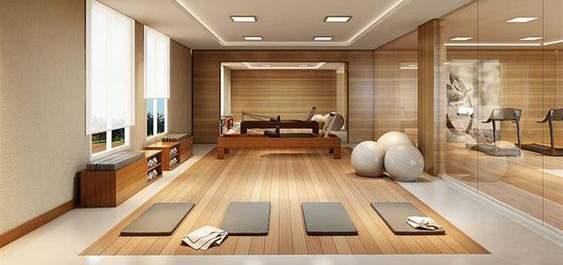

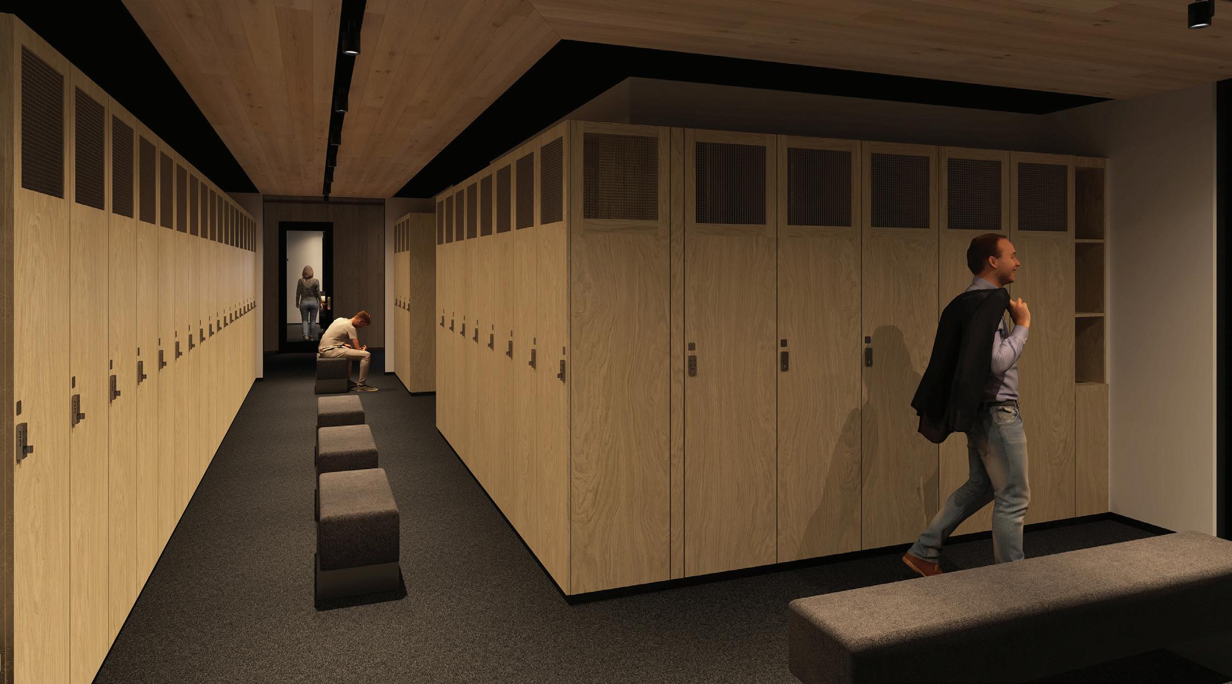
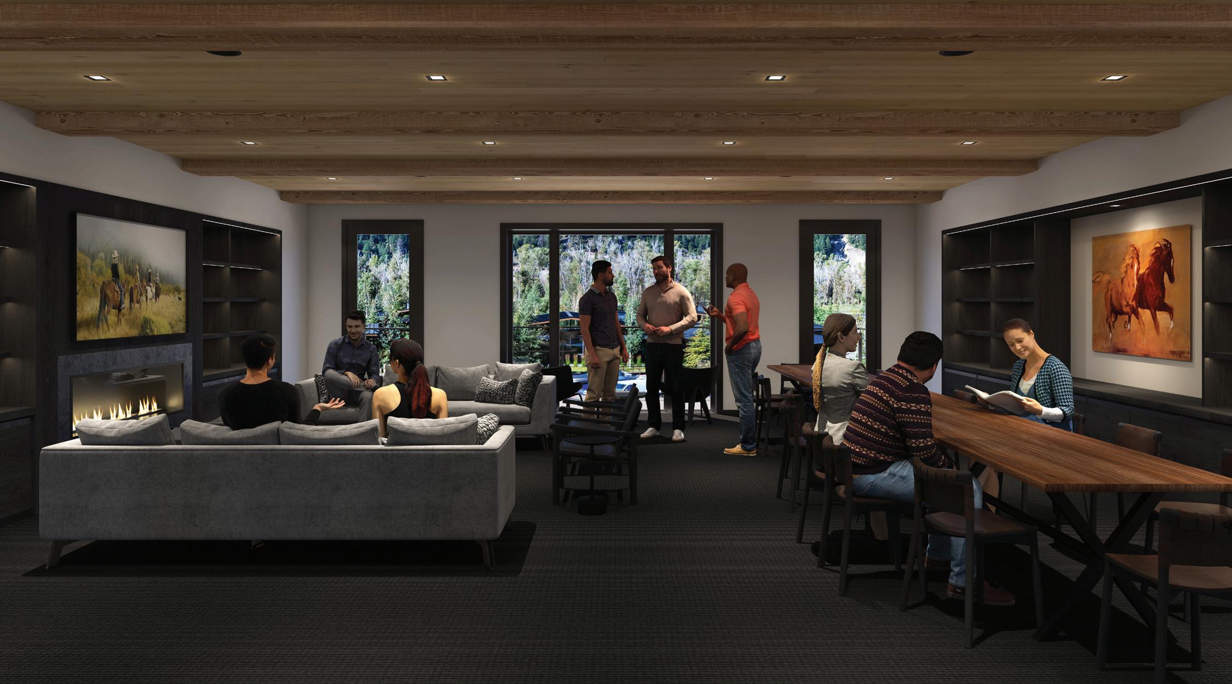

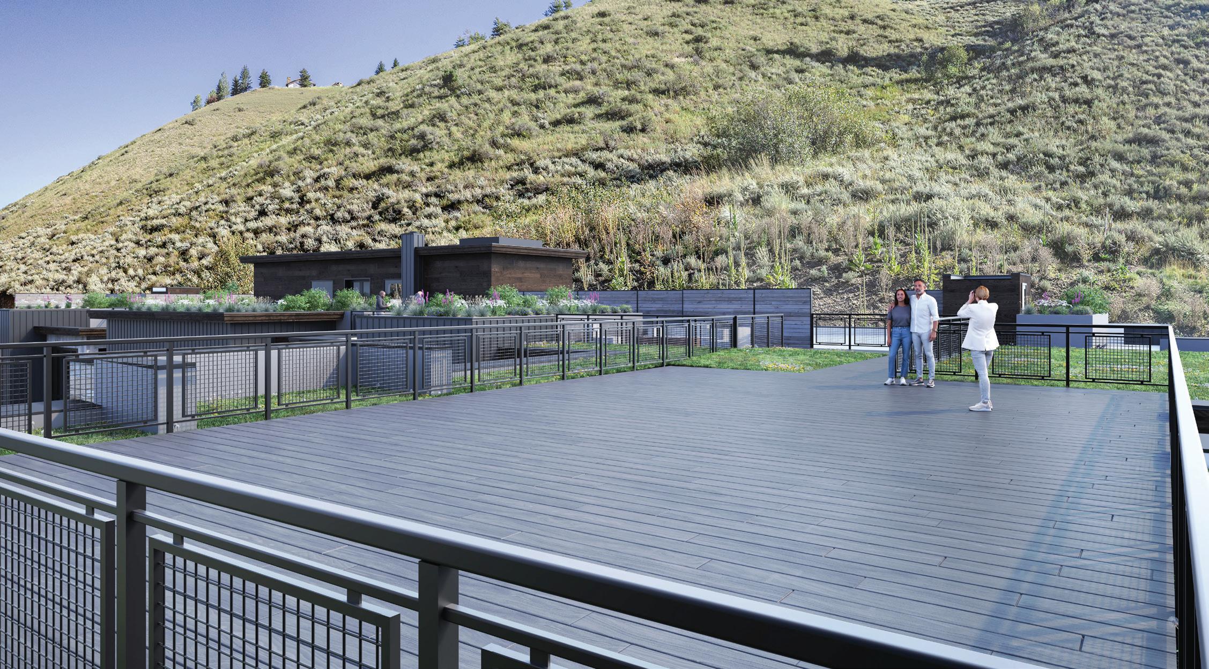

• Full service luxury hotel operated under the guidance of Noble House Hotels & Resorts
• Furnishings and design led by TruexCullins
• Interior design and furnishings from Restoration Hardware
• Turnkey property management provided by full time, on site staff, 24/7
• Full time bellman / concierage service
• Located at the heart of the community
- Bike path to Clubhouse and Equestrian Center
- Walking proximity to Bodega Barn and Beaver Pond
- Direct access to fishing on the Snake River
• ~10,000 ft2 Wellness Center
- 15 station Precore workout center
- Yoga studio
- Fitness classroom
- 8 room full service spa and treatment center
- Therapy pool with aqua training
- Tea Room and Relaxation Room
- Infared sauna and cold plunge

• Expansive gear and ski locker room
• Roof top deck, available to owners’ only
- 4 dedicated private soaking tubs
- Private seating for star gazing
• Owners’ lounge and family room
• Stocked complementary refreshment center
• Meeting space for functions or business
• Rear entertaining deck for owners (fire tables, grill, etc.)
• Two story lobby with double fireplace, expansive seating and quiet nooks for relaxing
• Private indoor parking
• Deeded owners’ closets
• Direct participation in year round rental program for income
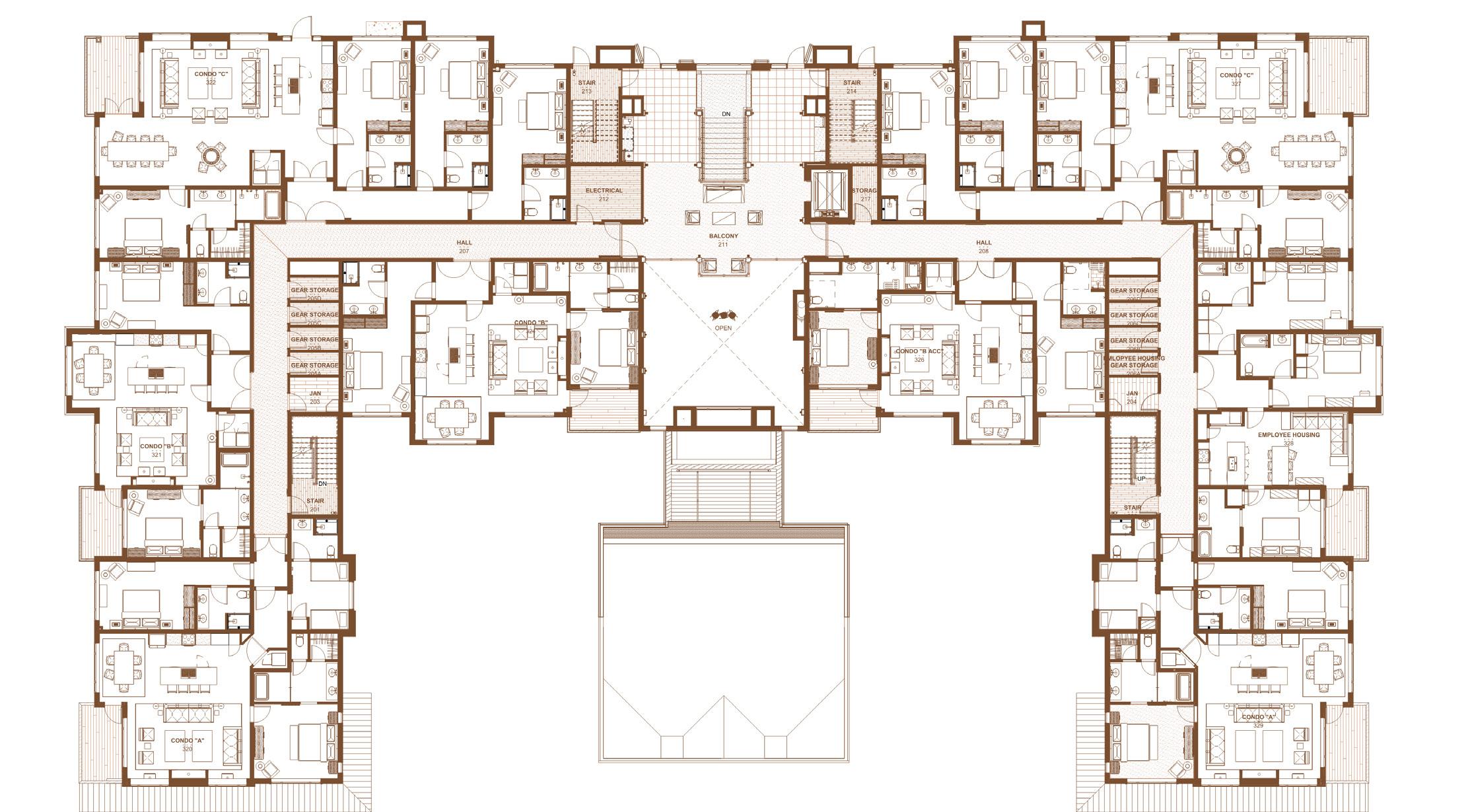

FOR GETTING COZY OR RECHARGING AFTER A DAY OUTSIDE
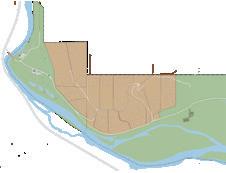

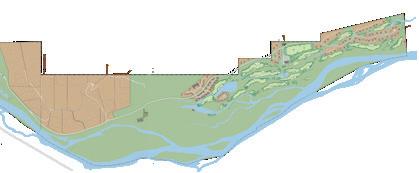

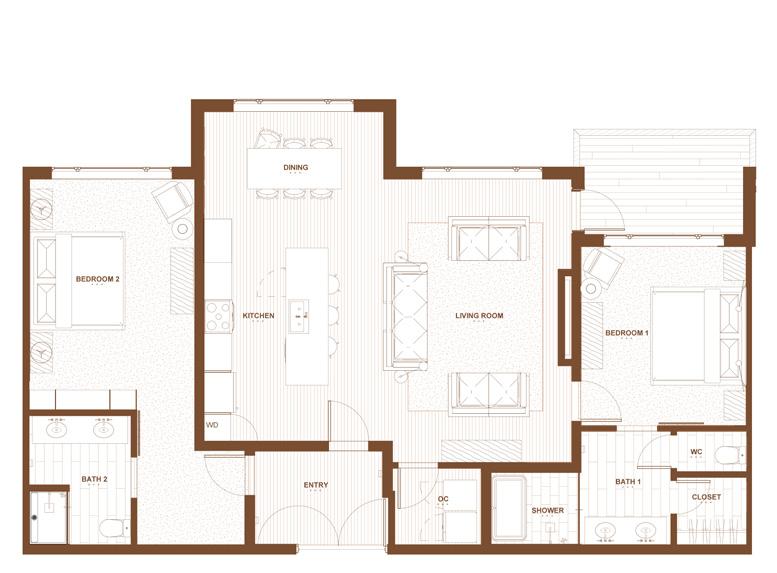
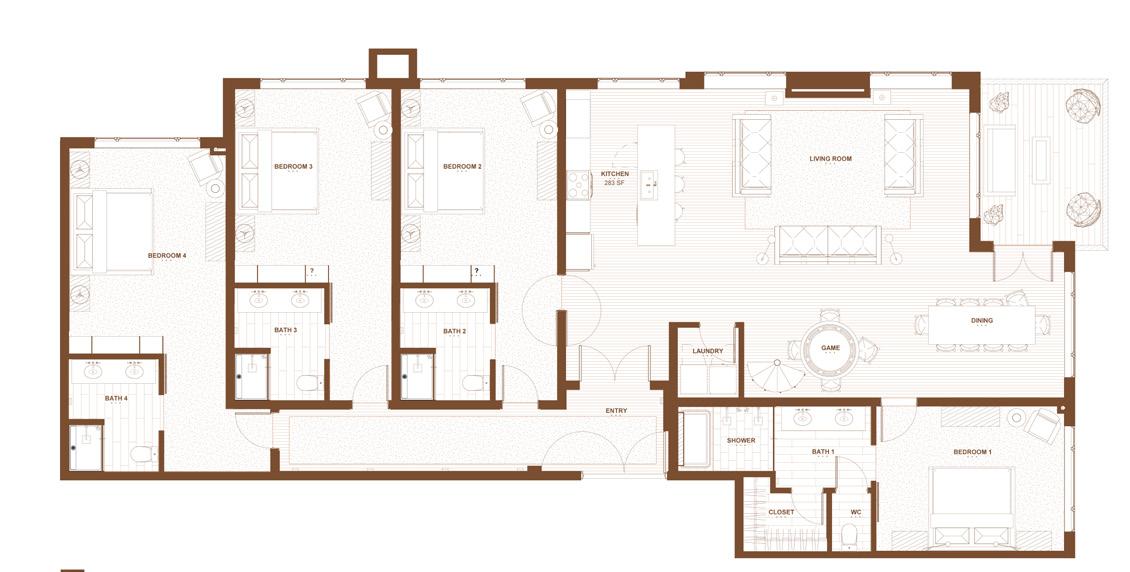

LODGE CONDO A:
1,730 SQ. FT, 3 BEDROOM/ 3 BATHS
LODGE CONDO B:
1,450 SQ. FT, 2 BEDROOMS/ 2 BATHS
LODGE CONDO C:
2,728 SQ. FT, 4 BEDROOM/ 4 BATHS
Enjoy luxury and convenience in the heart of a wild landscape. Sylvan Lodge will become a luxury destination with an in-house bar/lounge, meeting space, fitness center, spa, and roof-top hot tubs.
The building is thoughtfully oriented west, with northern and southern exposure, to maximize scenic views. Enjoy the central location on property from your 2-4 bedroom condo with views out towards Dog Creek and Pritchard Pass.
Each unit includes a patio and deeded owners closet. Penthouse condos vary due to patio size from 3,050-4,600 square feet.
• Fully furnished by Restoration Hardware & Truex Cullins
• 16 total condominiums
• Lock-off concept to increase rent-ability
• Located within a luxury hotel building that includes a fitness center, spa, locker area, and meeting facilities.
• Laid out to maximize views
• Situated in the center of the development
• Zoning in The Lodges allows for overnight rentals
• Turn key property management by SRSC Lodging, LLC
• Deeded owners’ closets
• Guaranteed indoor parking
• Expansive rooftop patio

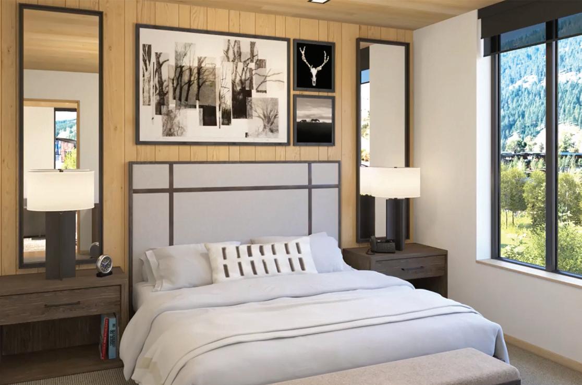
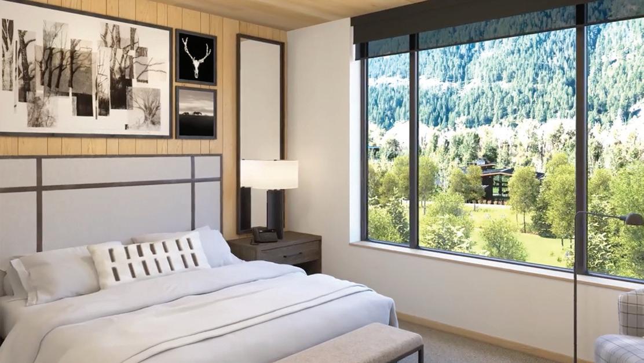
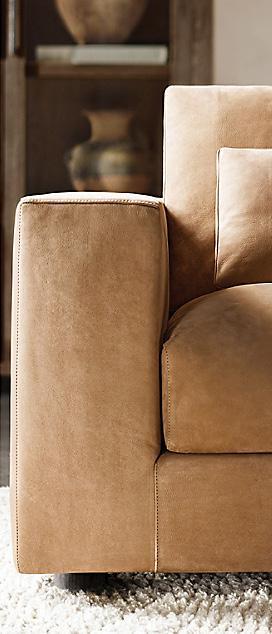
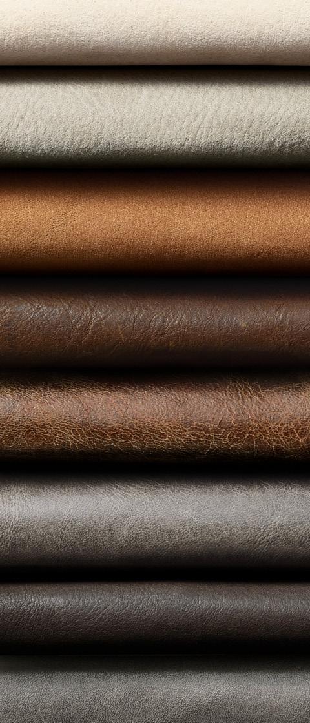

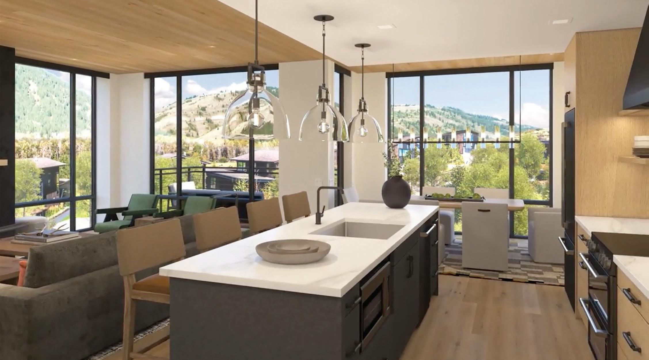
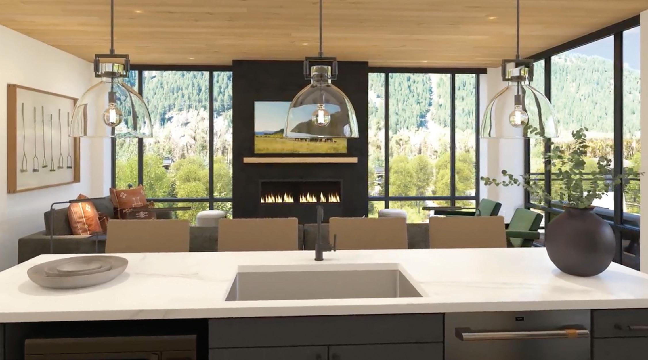

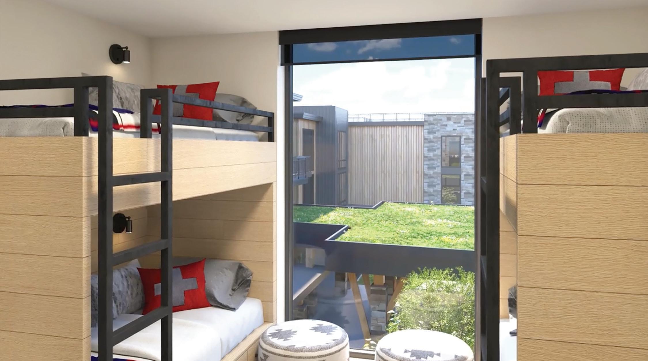
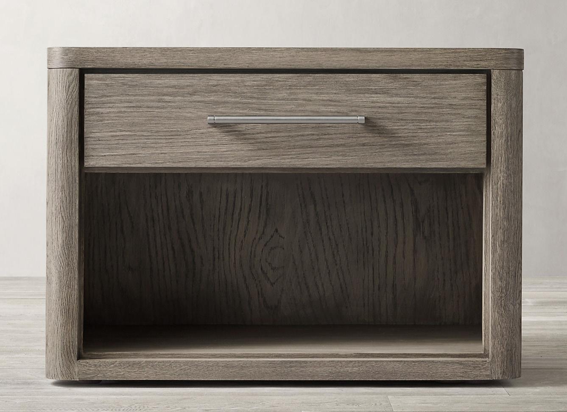
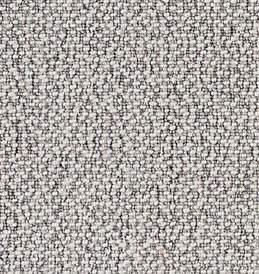


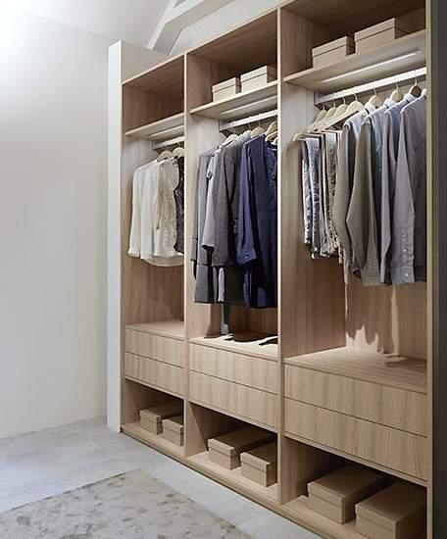
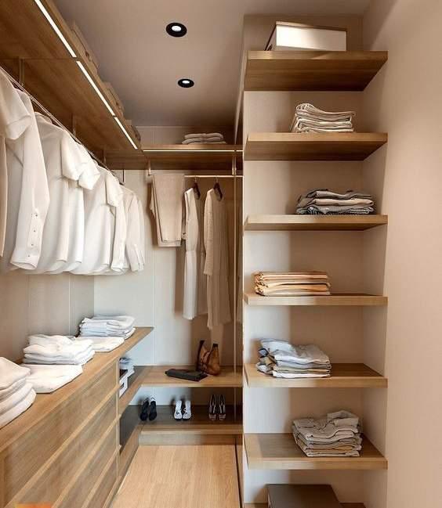
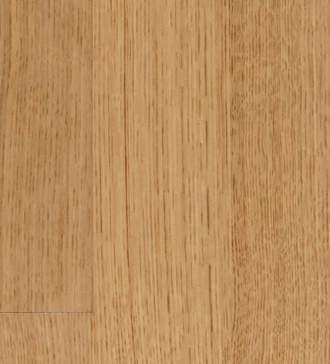
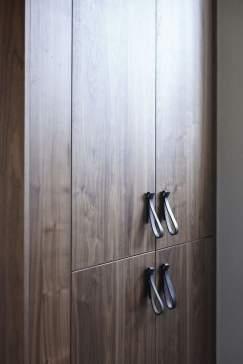


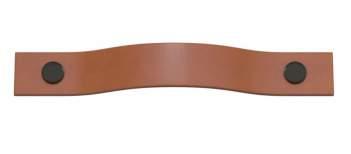
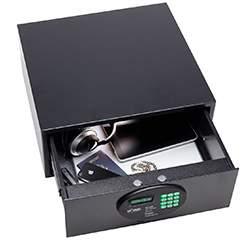
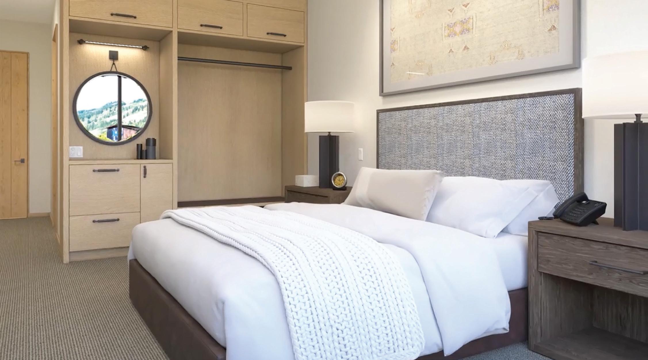
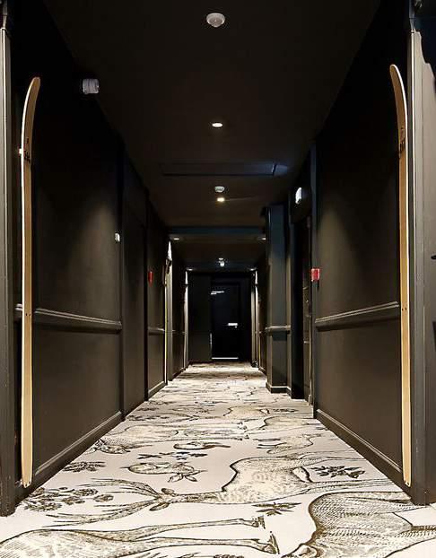

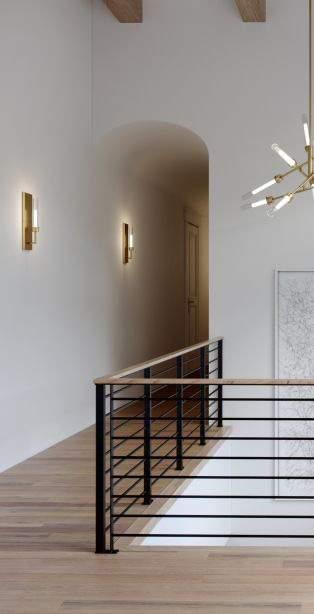


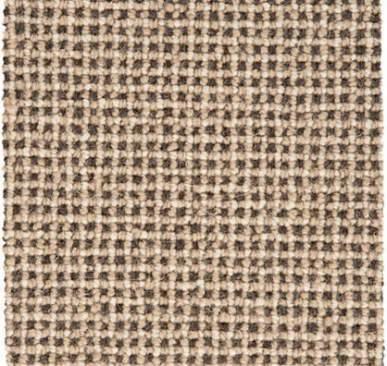
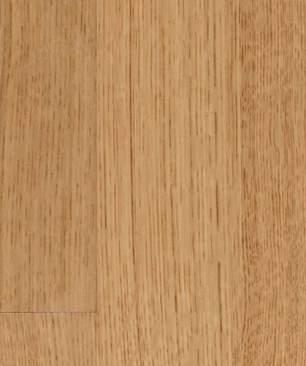
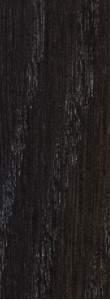

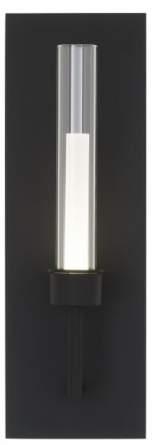
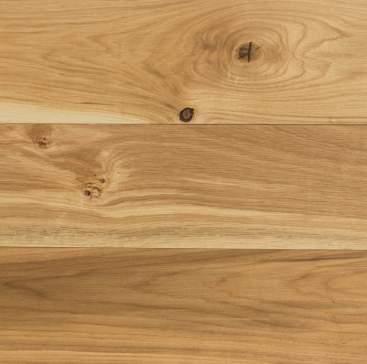
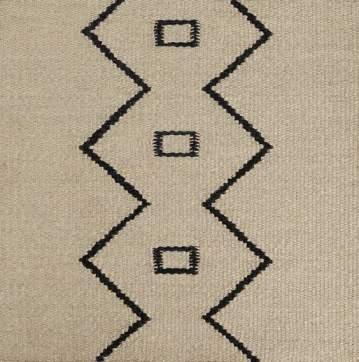

1,730 SQ. FT, 3 BEDROOM/3 BATHS | DECK - 109 SQ. FT | OWNERS CLOSET - 37 SQ FT
UNITS AVAILABLE
2ND FLOOR: 201, 222
3RD FLOOR: 301, 321
VIEWS AVAILABLE: NORTHWEST, SOUTHWEST
• Turnkey Restoration Hardware furnishings
• Assigned storage locker
• Indoor parking
• Rental configuration: 2-bedroom suite and 1-bedroom lodge king
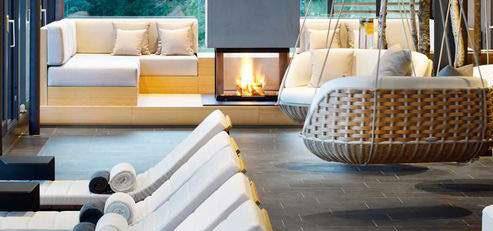

1,450 SQ FT, 2 BEDROOMS/2 BATHS | DECK - 91 SQ FT | OWNERS CLOSET - 37 SQ FT
UNITS AVAILABLE
2ND FLOOR: 203, 210, 211
3RD FLOOR: 303, 310, 311, 319
VIEWS AVAILABLE: NORTH, SOUTH, WEST
• Turnkey Restoration Hardware furnishings
• Assigned gear locker
• Indoor parking
• Rental configuration: 1-bedroom suite and 1-bedroom lodge king
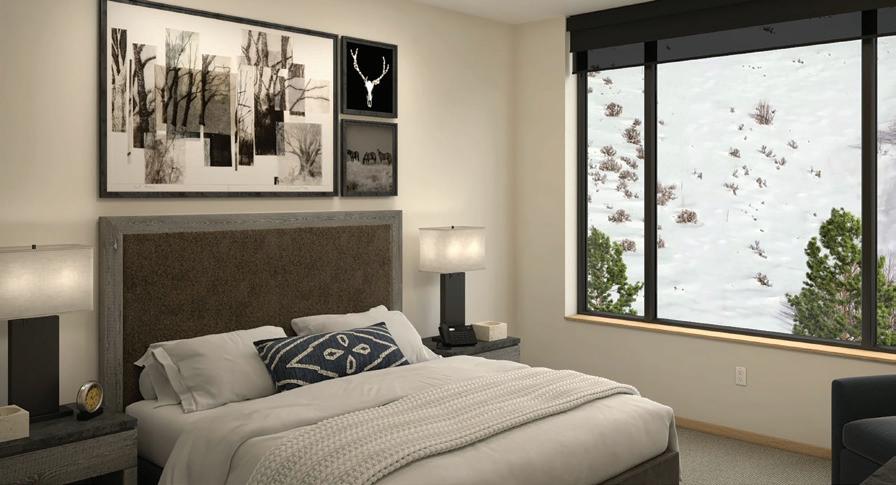
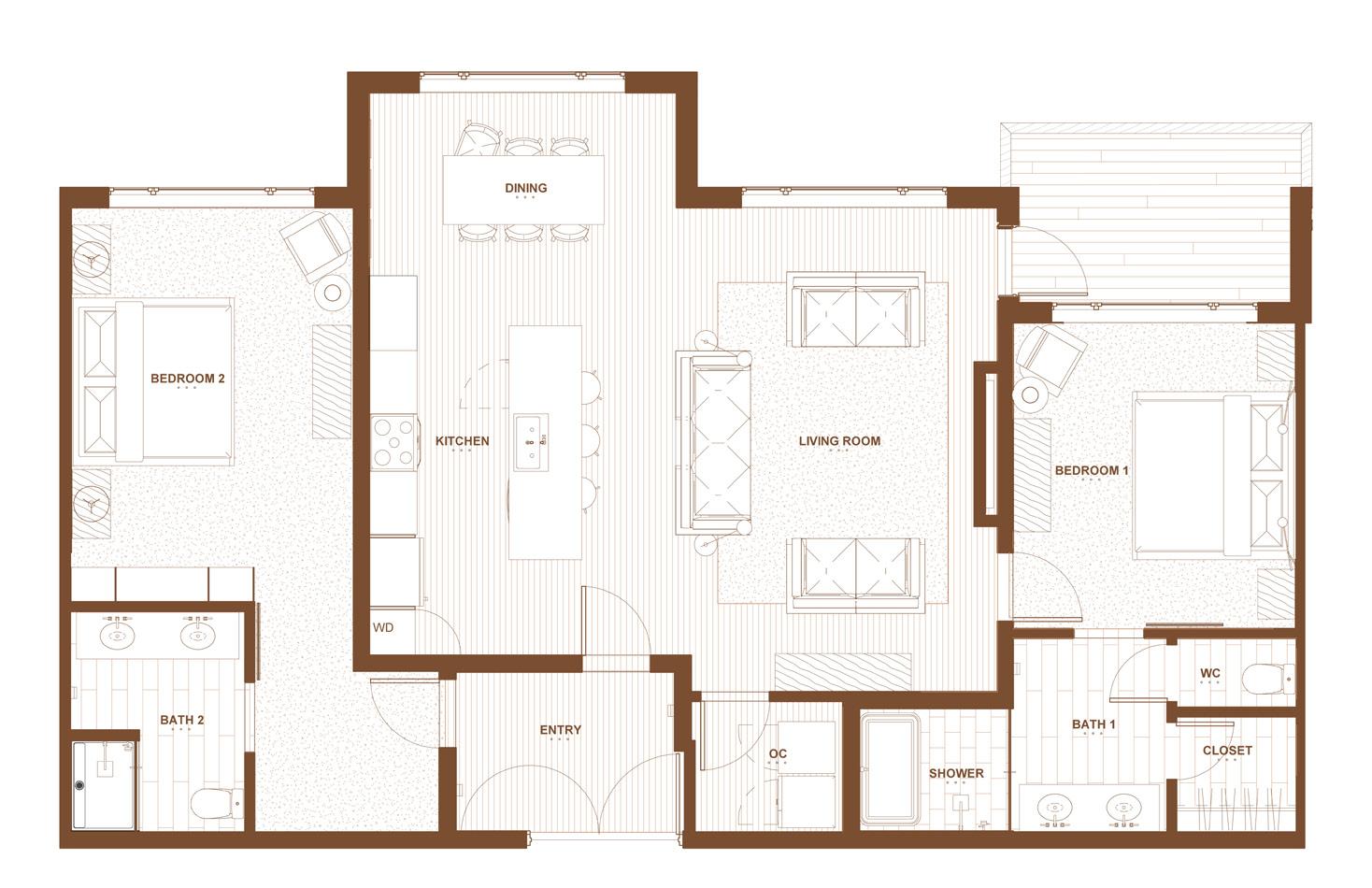
2,728 SQ FT, 4 BEDROOM/4 BATHS | DECK - 497 SQ. FT | OWNERS CLOSET - 37 SQ FT
UNITS AVAILABLE
2ND FLOOR:
205 (160 SQ FT BALCONY)
2ND FLOOR:
217 (1,550 SQ FT OUTDOOR PATIO)
3RD FLOOR:
305, 317 (480 SQ FT ROOF DECK)

• Turnkey Restoration Hardware furnishings
• Assigned gear locker
• Indoor parking
• Rental configuration:
1-bedroom suite and three 1-bedroom lodge king or 2-bedroom suite and two 1-bedroom lodge king

Third Floor: 305 and 317 have 480 square feet of private roof decks with either hot tub or seating with fire table at owner’s option.

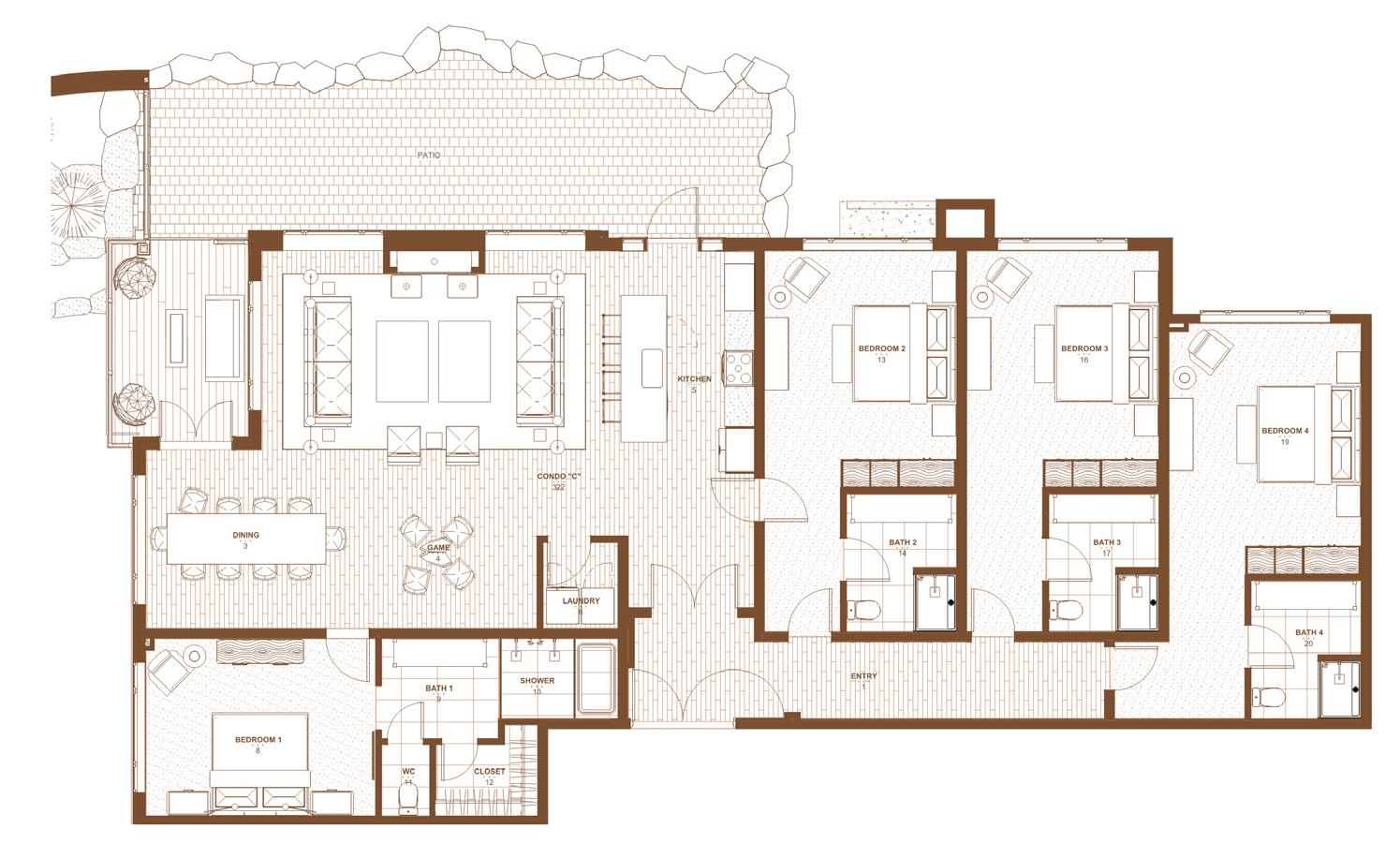
Unit 317 has a 1,550 square feet of outdoor private patio space
• Full-service luxury hotel
• 24/7 staffing
• Bellman / concierge service
• Full-time reception staff
• Dedicated property marketing
• On-site property management and housekeeping
• 7 days complimentary Lodge King room usage per year (advance booking required, non peak times, cleaning fees apply)
• Mail and package delivery (Wyoming residency)
• 10% friends and family discount on all room bookings
General Common Expense Fee
• Building maintenance, utilities, common spaces
Hotel Services Fee
• Hotel operations, staffing, 4-star amenities
Reserve Fund
• Common area and in-unit furnishings (regular upgrades)
• Owners receive 50% of adjusted gross rent.
Owners who place their entire unit in the rental program greater than 275 days per calendar year will have 100% of the costs associated with the Hotel Services Fee and 50% of the Reserve Fund fee covered on their behalf by SRSC Lodging.
Owners who participate in the rental program must limit their use to 28 days during peak demand periods as defined by SRSC Lodging.
*See Rental Management Program for complete details
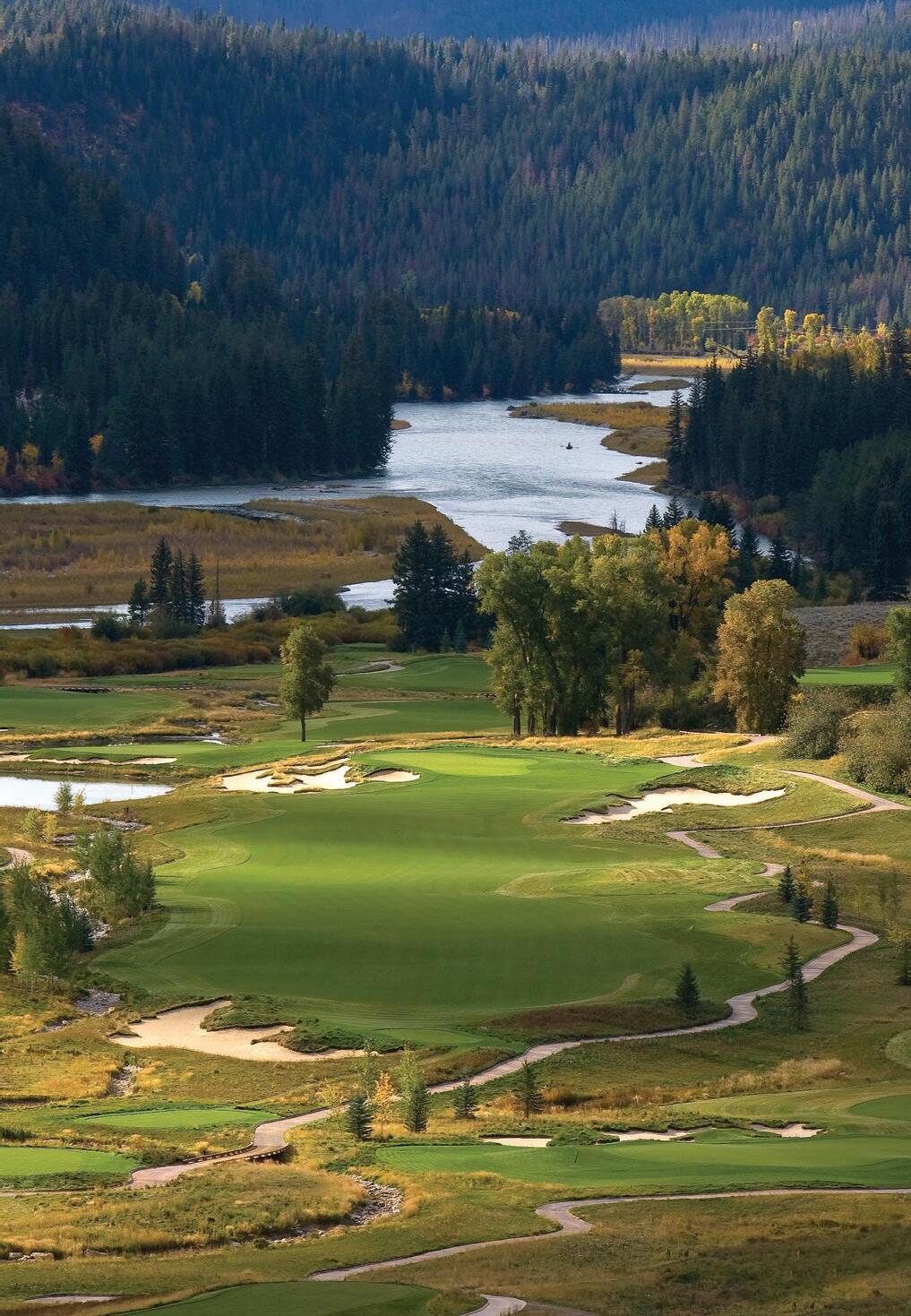
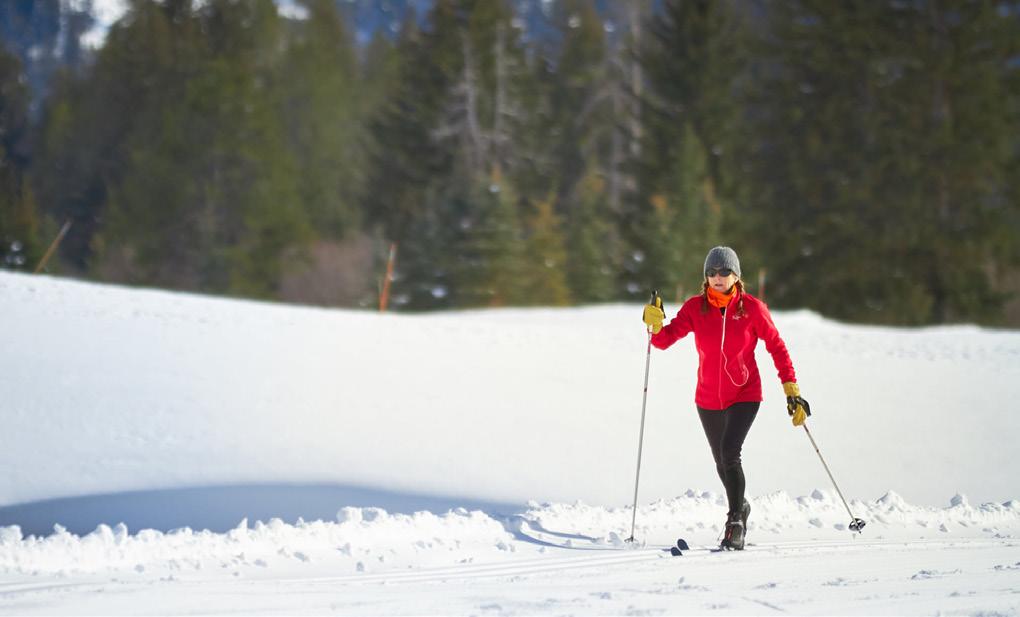
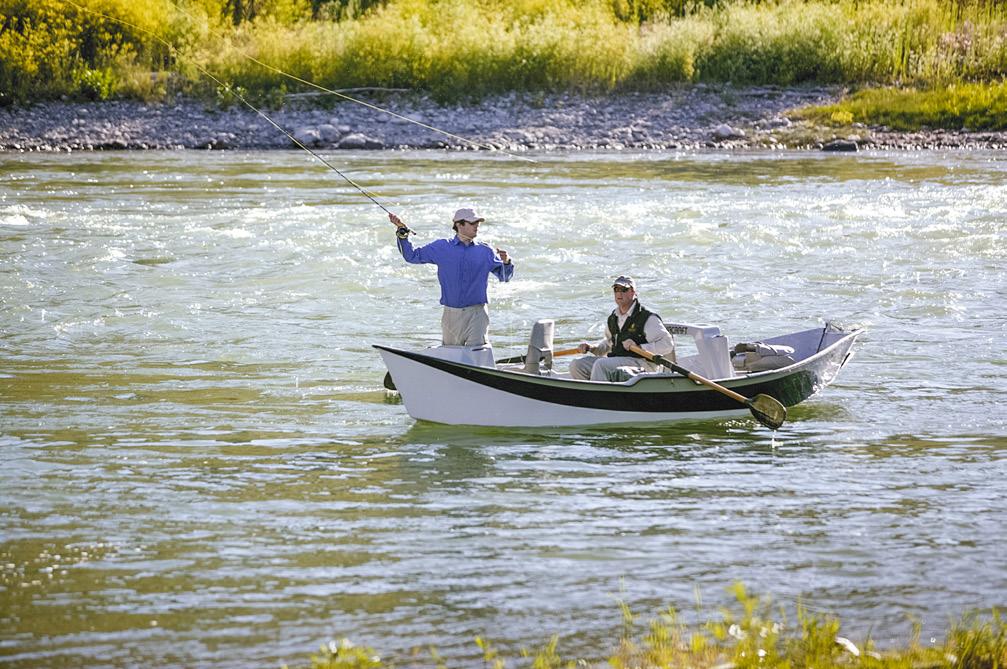
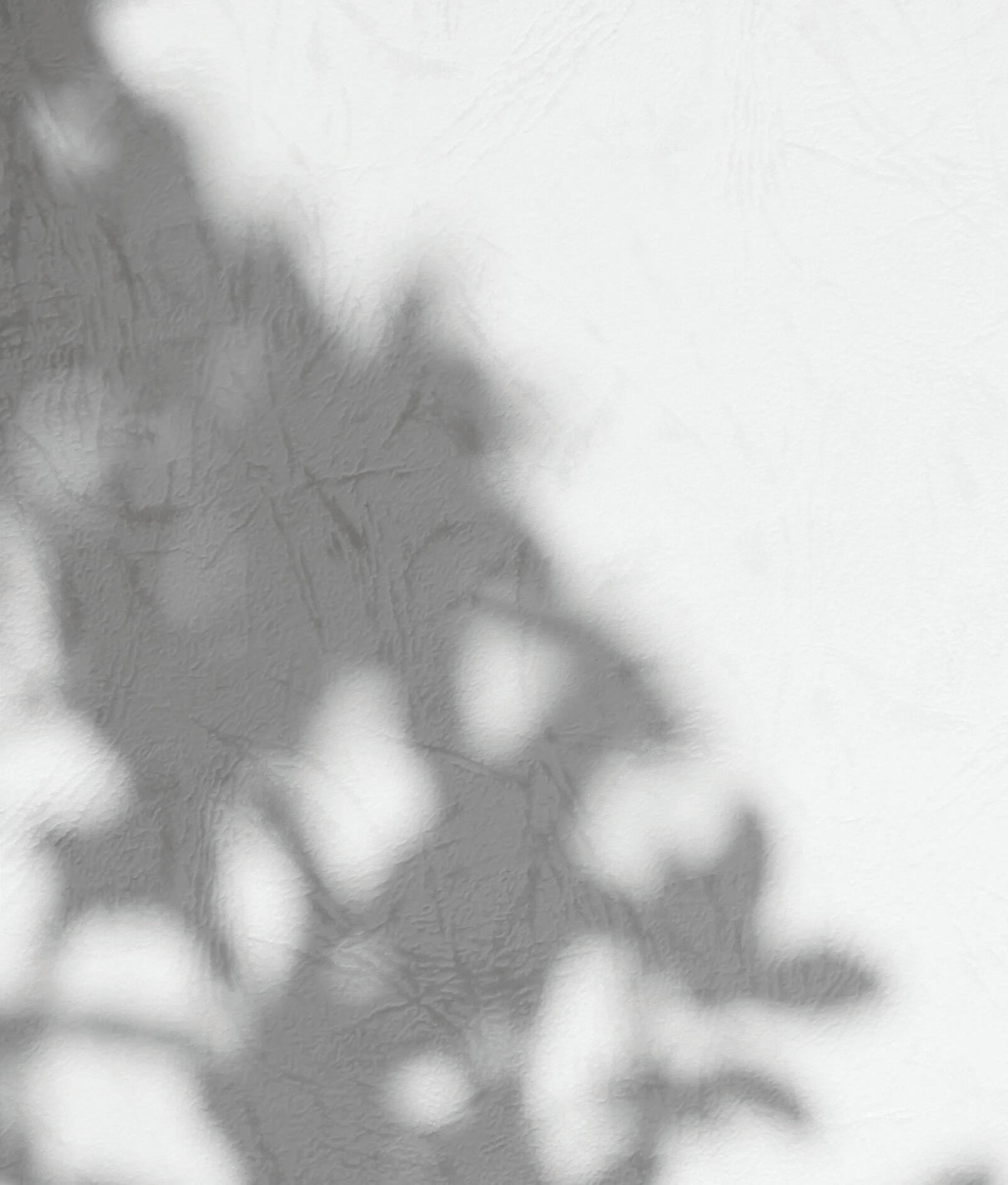
Built upon a philosophy that emphasizes location, distinction and soul, Noble House Hotels & Resorts dedicates itself to creating and managing exceptional properties that celebrate their local communities and the adventures to be had within them. The collection features a luxury and upscale portfolio of over 29 distinct properties; over 88 restaurants, bars and lounges; the Napa Valley Wine Train; and a collection of spas, marinas and private residences throughout the U.S. and Mexico.
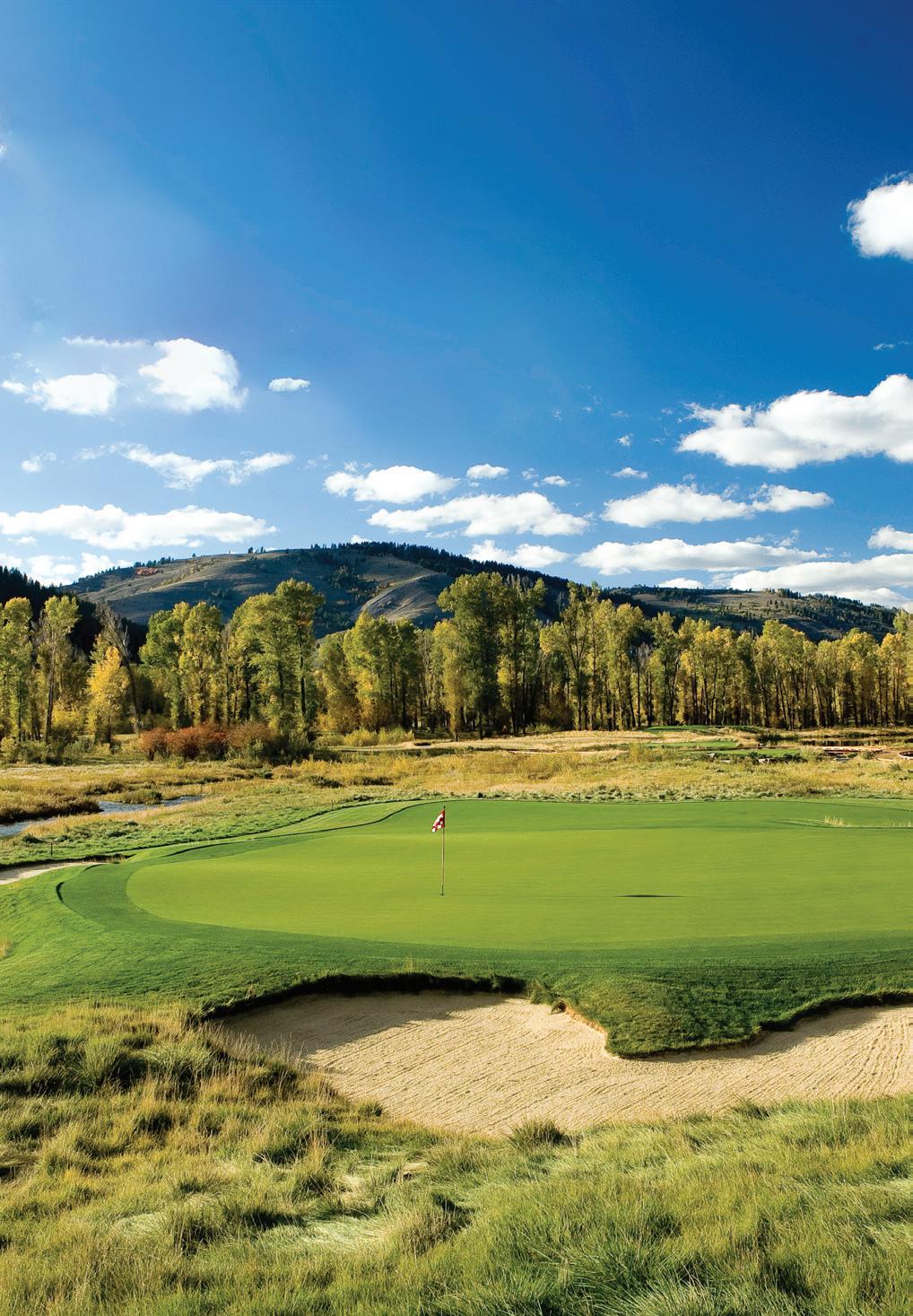
This is not an offer to sell real estate. The information provided in these materials is strictly for informational purposes and shall not be construed as an offer in any jurisdictions where prior registration or other advance qualification of real property is required. All such required registrations will be completed before any offer to sell is made and each prospective purchaser should read such registration information prior to signing any binding agreement to purchase real property. Void where prohibited by law. The attached information is not an advertisement, offer or enticement to purchase real property. Obtain the Property Report required by Federal Law and read it before signing anything. No Federal agency has judged the merits or value, if any, of this property.
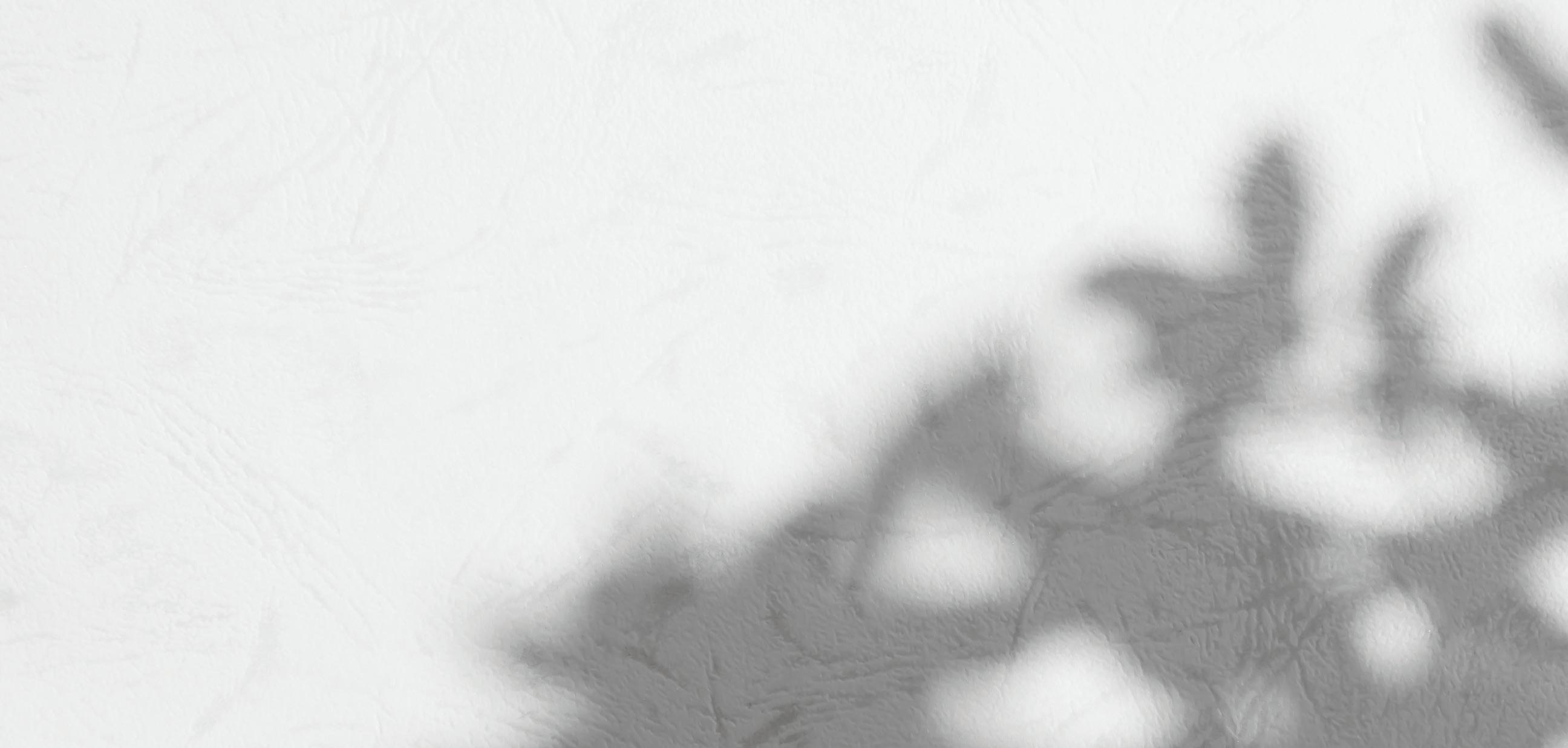
*ALL ELEMENTS, DESIGNS, PLANS, RENDERINGS, PRICES, AND ANY OTHER INFORMATION PRESENTED HEREON ARE FOR INFORMATIONAL PURPOSES ONLY, ARE NOT GUARANTEED, AND ARE SUBJECT TO CHANGE OR ELIMINATION WITHOUT PRIOR NOTICE. MAPS, FLOOR PLANS, AND MODELS ARE NOT TO SCALE, AND ALL MEASUREMENTS ARE APPROXIMATE. VIEWS ARE NOT GUARANTEED. VERIFY ALL ITEMS BEFORE PURCHASING.
