
ARCHITECTURE PORTFOLIO SNEHA JOSEPH I SELECTED WORKS 2016 - 2024 snehajoseph13@gmail.com l +1 647 7092316
SNEHA JOSEPH
Design Skills | Detail Oriented | Creative
snehajoseph13@gmail.com |
• 2 years of professional experience in designing architectural and interior design projects including commercial, educational, residential and hospitality projects.
• Highly skilled in preparing schematic, developed, and detailed design drawings.
• Strong team player, ability to work in a team through effective communication and collaboration with other team members.
• Technical skills include proficiency in AutoCAD, Revit, SketchUp, Lumi on, Adobe Photoshop, Adobe Illustrator, Adobe In-Design, Microsoft PowerPoint, Word and Excel.
EDUCATIONAL BACKGROUND
Architectural Technology Fast Track Advanced Diploma Co-op Program Centennial College, Toronto, ON
Academic Projects:
• Designed and prepared construction drawings for a low-rise strip mall in accordance with the city’s Official Plan, and the Toronto Green Standard
• Developed plans, sections, elevations, and a 3D model of the strip mall using AutoCAD and Revit.
Bachelor of Architecture
Cochin University of Science and Technology, India
• Semester 8 Academic Topper with an overall GPA of 8.17
• Licensed Architect under Council of Architecture
• Member of Indian Institute of Architects
TECHNICAL SKILLS
• Drafting, 3D Modelling and Rendering AutoCAD, Revit, SketchUp, Lumion, Enscape
• Adobe Creative Suite Photoshop, Illustrator, InDesign
• Others
Microsoft PowerPoint, Word and Excel.
RELATED WORK EXPERIENCE
Junior Architect February - August 2023
John R Harris and Partners, Dubai, United Arab Emirates
• Planned and designed building projects for clients as a team, a pplying knowledge of architectural design, construction detailing, construction procedures, zoning and building codes.
• Prepared and revised detail drawings for municipality approvals .
• Actively participated in preparing presentations and detailed drawings including plans, sections and elevations.
• Developed rendered 3D models of buildings on SketchUp and Lumion.
• Effectively communicated and coordinated with structural engineers and senior architects to prepare unified design for client review and approval.
Graduate Architect
August 2022 - February 2023
John R Harris and Partners, Dubai, United Arab Emirates
• Researched on sustainable and cost-effective building materials and construction techniques, parallelly coordinated and communicated with material suppliers and manufacturers.
• Participated in site visits, prepared design reports, and condu cted research on precedent studies in accordance with project requirements.
• Actively participated in design discussions and client meetings to meet design requirements.
Design Consultant March - July 2022
Workspace.ae, Dubai, United Arab Emirates
• Designed and prepared interior layouts of commercial office spaces as per client requirement.
• Managed and coordinated client orders, supervised installations and assured quality to meet clients demands.
• Provided spatial planning, recommended interior furniture, fini shes and products offered by the company, prepared quotes and estimates for clients.
• Developed drawings on AutoCAD, discussed designs with clients, prepared invoices and reviewed interior layouts to create quality projects.
Accomplishment:
• Received 5-star rating from clients for planning, designing and timely delivery of projects.
Toronto, ON M1B 1P2 | 647-709-2316
https://www.linkedin.com/in/sneha-joseph-017ba3160/
snehajoseph13@gmail.com
RELATED WORK EXPERIENCE
Architectural Intern
August 2020 - February 2021
Pragma Architects Planners, Dubai, United Arab Emirates
• Assisted in research and coordination of materials and products for project specifications.
• Using AutoCAD, developed detail drawings, prepared concept sketches and presentation sheets for urban design and architectural projects.
• Developed 3D rendered models using SketchUp and Lumion and prepared presentation drawings for company website.
• Coordinated, assisted and effectively communicated with project architects and team members on various client projects to meet project deadlines and on-time submission.
• Created initial design sketches, 3D models, and digital representations to com municate design ideas.
OTHER WORK EXPERIENCE
Pavilion Coordinator (Internship)
EXPO 2020, Dubai, United Arab Emirates
November 2021 - March 2022
• Actively participated in coordinating tasks among team members of the Republic of India Pavilion at EXPO 2020 Dubai under title Pavilio n Coordinator.
• Effectively communicated with visitors, exhibitors, sponsors, a nd event organizers, assigning tasks and ensuring the proper execution of ex hibitions.
• Supervised a team of volunteers assisting with pavilion operations.
ADDITIONAL INFORMATION
• Actively participated in coordinating the Pragma Open House: Ex hibition of Models and drawings, as part of Dubai Design Week 2020-21.
• Volunteered in coordinating and hosting the Zonal NASA (National Association of Students of Architecture) Convention 2019.
• Participated in Beyond Bricks Workshop as part of an initiative by Indian Institute of Architects (‘Brick installations’ in tribute to Ar. Laurie Baker. The bricks uninstalled after the program was used for constructing houses for the economically poor and needy).
DESIGN COMPETITIONS
• Participated in the Nari Gandhi Design Trophy in the year 2018.
• Shortlisted under Top 60 designs for the Annual NASA (National Association of Students of Architecture) Design Competition 2018.
• Participated in the Louis. I. Khan Trophy in the year 2018.
PERSONAL INTERESTS
• Sketching
• Hand Modelling
• Movies
• Traveling
• Journaling
• Strong Team Player
• Effective Communication
• Creative
• Self Motivated
• Detail Oriented
ACQUIRED SKILLS
SNEHA JOSEPH Toronto, ON M1B 1P2 | 647-709-2316
| https://www.linkedin.com/in/sneha-joseph-017ba3160/
TABLE OF CONTENTS 01 02 03 04 05 14-19 20-23 25-33 35-39 06-13 STRIP MALL DESIGN l Semester 1 Academic Project 7431 Kingston road, Toronto, ON DUBAI INTERNATIONAL ACADEMY l Professional Work Emirates Hills, Dubai, United Arab Emirates JOOD PALACE HOTEL l Professional Work
Dubai, United Arab Emirates
DESIGN DRAWINGS l Professional Work
R Harris & Partners, Dubai, UAE
WORK l Selected Work 3D Physical Model, Design Competition 05
Deira,
DETAILED
John
MISCELLANEOUS
STRIP MALL DESIGN
Semester 1 Design Project
SITE CONTEXT
DESIGN BRIEF:
The Northwest side of the site mainly consists of single and double storey residences. Fast food joints and cafes such as Mc Donald’s and Tim Hortons is located to the West of the site. A convenience store is located to the North of the site.
To design and prepare construction drawings for a low-rise commercial building. The client is a small real estate development company that develops small, low-rise commercial projects in the Greater Toronto Area. The site is located in the eastern part of Toronto, along Kingston Road.
The Rougue Valley Public school is located at a distance of 1km from the proposed site.
On the ground floor, the overall development includes a number of leasable units for retail stores and personal service shops, and two restaurants. Two of the buildings will be two storeys and will have leasable office space on the second floor. The office space will be suitable for small businesses.
Across the highway 401, to the South of the site, is a supermarket, nursing home. This area is predominated by residences.
The brief requires to design the commercial buildings based upon the opportunities and constraints of the site, the proposed zoning (assuming a successful application for rezoning), the city’s Official Plan, and the Toronto Green Standard.
The nearest strip mall from the site is located at a distance of 2 km and takes approximately 30 minutes by foot. The proposed strip mall at the site can serve the residents living in the nearby residential area, school students and can also act as a landmark for this area.
Client: Real estate development company
Building Type: Commercial
Location: 7431 Kingston road, Toronto, Ontario
Software used: Revit, AutoCad, Illustrator, Sketchup, Lumion

Residentail Area

01
ACADEMIC WORK
ARCH 201 SITE ANALYSIS
Commercial
Utility & Transportation
Residentail Area Commercial
Residentail Open Space
Residentail Area Residentail Apartment
Rougue Valley Public school
Convenience Store
03
Mc Donald’s Supermarket Nursing Home Tim Hortons
DESIGN DEVELOPMENT
CONCEPT & PLANNING
The design concept aims to establish the proposed strip mall as a notable landmark in the region. It involves designing and organizing the commercial retail development in a way that transforms it into a distinctive and recognizable point of reference within the community.
The site is easily accessible and well-connected to the surrounding areas. Pedestrian-friendly design, bike lanes, and the pedestrian entry located within 300 m from the nearby bus stop add to the ease of access. The design integrates local attractive landscaping and public spaces around the strip mall to create a welcoming and visually appealing environment. Greenery, seating areas, and public art installations contribute to the overall ambiance and identity of the design.
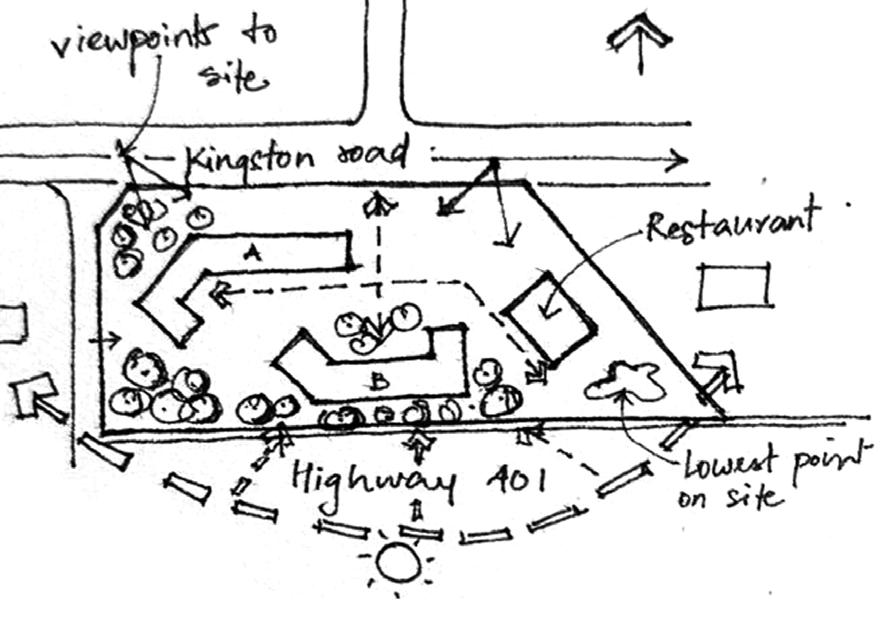



Integrating local landscape to create a sense of place, reinforcing the connection between the built environment and the surroundings.
The single storey restaurant is oriented along the natural contours of the site and gets view to the detention pond
Detention pond
Retaurant
Landscape
Parking
Retail Space
Office units
Highway 401
Office spaces located on the first floor of block A & B
The detention pond located on the lowest point of the site is designed to control stormwater runoff, enhance visual aesthetics and improve water quality.
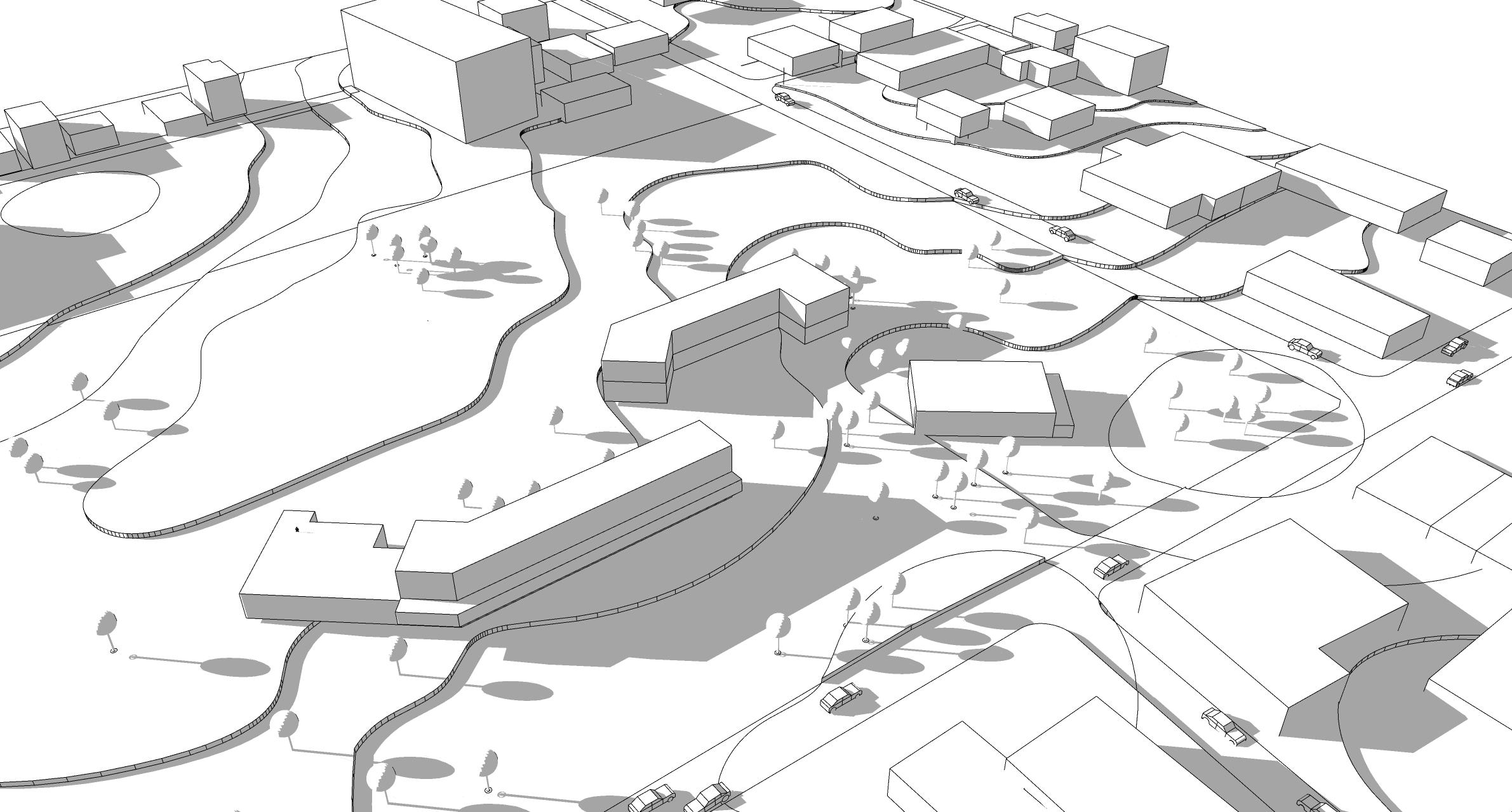
ACADEMIC WORK
07
Service Entry
Main Entry

ACADEMIC WORK 08 SITE PLAN
DESIGN DEVELOPMENT
CONCEPT & PLANNING
Block A of the strip mall is a two-story building featuring retail units on the ground floor and office units on the first floor. The colonnade situated in front of the building serves as a buffer between the vehicular road and interior spaces. The building is strategically oriented to be visible from the main road to the North and to maximize exposure to the South.

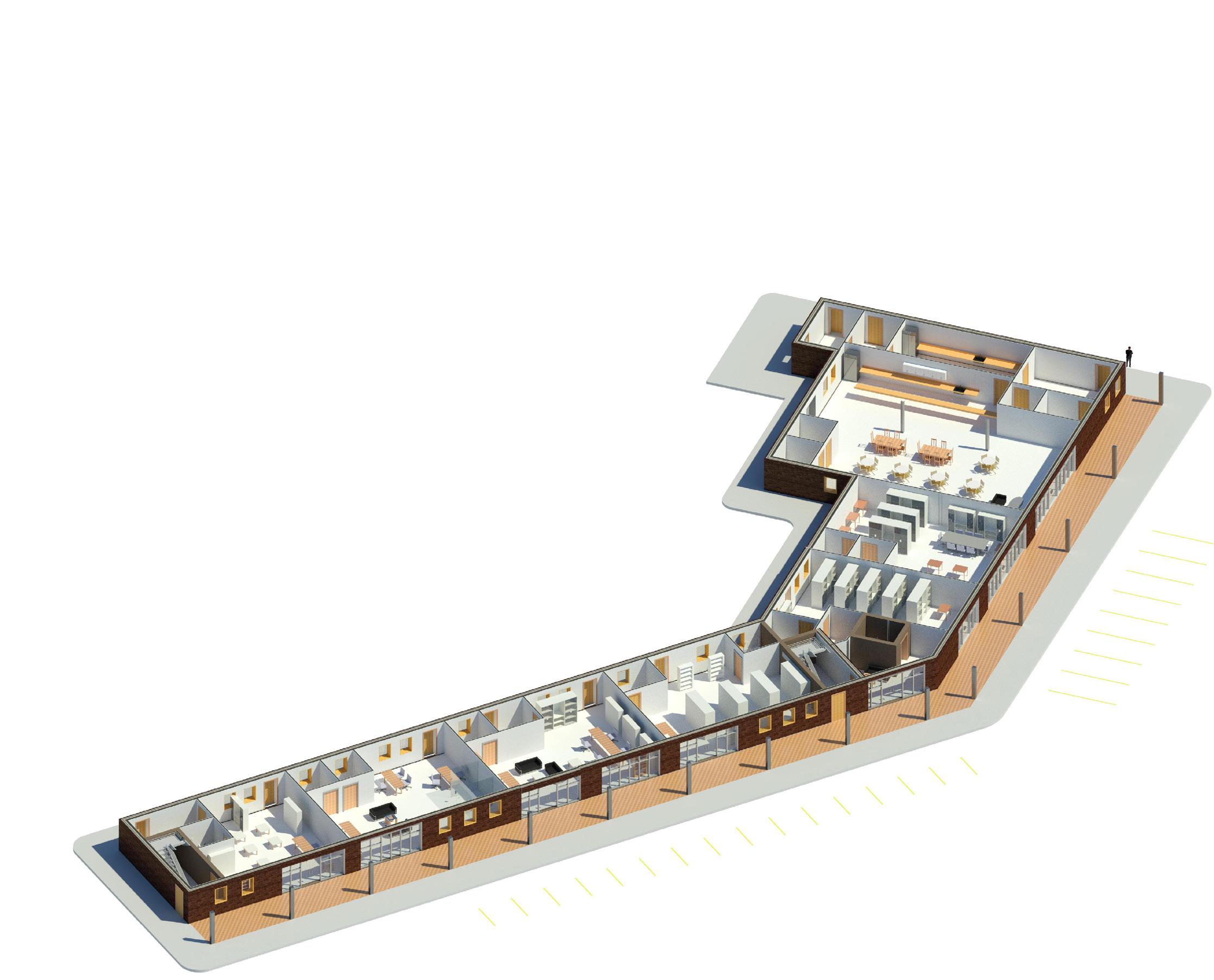
Ground Floor Plan
UP UP 1 2 3 4 5 6 7 8 9 10 11 A B C F G 12 13 19 D H E 12 m² GARBAGE RM. 1 69 m² FLOWER SHOP 2 106 m² BANK 3 106 m² NAIL SALON 4 104 m² PHARMACY 5 23 m² LOBBY 6 88 m² BOOK STORE 7 105 m² LIBRARY 8 231 m² DINING AREA 9 45 m² KITCHEN 10 40 m² STAFF AREA 11 13 m² GARBAGE RM. 12 16 m² STAIR #1 15 m² STAIR #2 COLONNADEDPATHWAY A106 1 2 39 36 32 30 34 26 20 13 18 19 16 40 42 17 31 21 33 28 15 38 37 41 35 29 25 27 24 10 14 12 22 23 01 01 01 01 01 01 01 01 01 01 01 01 01 01 01 01 01 01 01 01 01 01 3 5 6 7 8 11 1 : 250 BLOCK A - GROUND FLOOR PLAN 1 DN DN 1 2 3 4 5 6 7 8 9 10 11 A B C F G 12 13 19 D 38 m² OFFICE 201 76 m² OFFICE 202 75 m² OFFICE 204 76 m² OFFICE 203 16 m² STAIR #3 15 m² STAIR #4 8 m² JANITOR RM. 207 9 m² STORAGE 208 CORRIDOR ROOF BELOW LOBBY 17 m² MEN'S TOILET 210 17 m² LADIES TOILET 209 64 67 76 77 78 62 69 70 71 72 73 74 79 80 02 02 02 02 02 02 02 02 02 02 02 02 02 02 02 02 61 02 BLOCK A - FIRST FLOOR PLAN 1
Second Floor Plan
ACADEMIC WORK 09
Detention pond
Key Plan Axonometric vew of ground and second floor
Retaurant
DESIGN DEVELOPMENT
SECTION AND ELEVATION
Key Plan
Detail 01



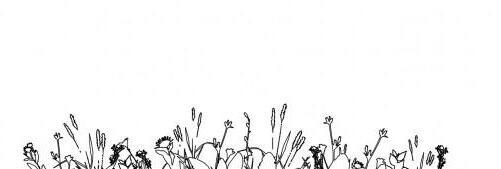
Green roofs incorporated to improved air quality, help manage stormwater runoff and provide insulation, reducing energy consumption.




Office units located on the second floor
Shaded Colonnade with signage of the retail units
Retail Unit



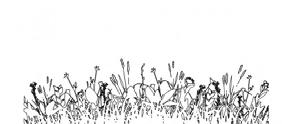
Detail 02


Sectional Perspective
Stucoo with paint finish
Stucoo with paint finish
Reclaimed red brick in running bond pattern with precast concrete sill at top and bottom
Shaded colonnade iacting as a buffer between the road and interior retail units
Concrete Columns
Elevation 01
GF Level 0 FF Level 4000 1 2 3 4 5 6 7 8 9 Walkway 3000 Roof Level 8500 T.O.Parapet 9300 THE GENERAL CHECK INFORMATION SHALL OMISSIONS THIS DRAWING CENTENNIAL NOT BE WRITTEN THIS DRAWING SCALED. 1 : 200
1
24mm Thick Double Glazing
ACADEMIC WORK 10
South
Elevation
THE GENERAL CONTRACTOR SHALL CHECK AND VERIFY ALL INFORMATION SHOWN HEREIN AND SHALL REPORT ERRORS AND OMISSIONS TO THE ARCHITECT. THIS DRAWING IS THE PROPERTY OF CENTENNIAL COLLEGE AND SHALL NOT BE REPRODUCED WITHOUT WRITTEN AUTHORIZATION. THIS DRAWING MUST NOT BE SCALED. ISSUED DATE DRAWING NO: DATE: DRAWN BY: PROJECT NO: DRAWING NAME: PROJECT NAME: SCALE: CHECKED BY: STRIP MALL 74311 KINGSTON ROAD TORONTO, ON. WALL SECTIONS 001 SNEHA JOSEPH MA 11.12.2023 1:20 A5.02 SCHEMATIC 09.10.23 50% DD 17.10.23 100% DD 08.11.23 95% CD PART II 26.11.23 100% CD PART III 11.12.23 THE GENERAL CONTRACTOR SHALL CHECK AND VERIFY ALL INFORMATION SHOWN HEREIN AND SHALL REPORT ERRORS AND OMISSIONS TO THE ARCHITECT. THIS DRAWING IS THE PROPERTY CENTENNIAL COLLEGE AND SHALL REPRODUCED WITHOUT WRITTEN AUTHORIZATION. THIS DRAWING MUST NOT BE SCALED. ISSUED DRAWING NO: DATE: DRAWN BY: PROJECT NO: DRAWING NAME: PROJECT NAME: SCALE: CHECKED STRIP MALL 74311 KINGSTON ROAD TORONTO, ON. WALL SECTIONS 001 SNEHA JOSEPH MA 11.12.2023 1:20 A5.02 SCHEMATIC 50% DD 100% DD 95% CD PART II 100% CD PART III THE CHECK SHOWN ERRORS ARCHITECT. THIS CENTENNIAL REPRODUCED AUTHORIZATION. THIS ISSUED DRAWING DATE: DRAWN PROJECT DRAWING PROJECT STRIP 74311 TORONTO, WALL 001 SNEHA 11.12.2023 A5.02 SCHEMATIC 50% 100% 95% 100% WALL DETAILS ACADEMIC WORK 11
THE GENERAL CONTRACTOR CHECK AND VERIFY ALL INFORMATION SHOWN HEREIN AND SHALL ERRORS AND OMISSIONS TO ARCHITECT. THIS DRAWING IS THE PROPERTY CENTENNIAL COLLEGE AND REPRODUCED WITHOUT WRITTEN AUTHORIZATION. THIS DRAWING MUST NOT BE ISSUED DRAWING NO: DATE: DRAWN BY: PROJECT NO: DRAWING NAME: PROJECT NAME: SCALE: CHECKED STRIP MALL 74311 KINGSTON TORONTO, ON. PLAN DETAILS 001 SNEHA JOSEPH MA 11.12.2023 1:5 A5.01 SCHEMATIC 50% DD 100% DD 95% CD PART II 100% CD PART III THE GENERAL CONTRACTOR SHALL CHECK AND VERIFY ALL INFORMATION SHOWN HEREIN AND SHALL REPORT ERRORS AND OMISSIONS TO THE ARCHITECT. THIS DRAWING IS THE PROPERTY OF CENTENNIAL COLLEGE AND SHALL NOT BE REPRODUCED WITHOUT WRITTEN AUTHORIZATION. THIS DRAWING MUST NOT BE SCALED. ISSUED DATE DRAWING NO: DATE: DRAWN BY: PROJECT NO: DRAWING NAME: PROJECT NAME: SCALE: CHECKED BY: STRIP MALL 74311 KINGSTON ROAD TORONTO, ON. PLAN DETAILS 001 SNEHA JOSEPH MA 11.12.2023 1:5 A5.01 SCHEMATIC 09.10.23 50% DD 17.10.23 100% DD 08.11.23 95% CD PART II 26.11.23 100% CD PART III 11.12.23 12
PLAN DETAILS
THE GENERAL CONTRACTOR SHALL CHECK AND VERIFY ALL INFORMATION SHOWN HEREIN AND SHALL REPORT ERRORS AND OMISSIONS TO THE ARCHITECT. THIS DRAWING IS THE PROPERTY OF CENTENNIAL COLLEGE AND SHALL NOT BE REPRODUCED WITHOUT WRITTEN AUTHORIZATION. THIS DRAWING MUST NOT BE SCALED. ISSUED DATE DRAWING NO: DATE: DRAWN BY: PROJECT NO: DRAWING NAME: PROJECT NAME: SCALE: CHECKED BY: STRIP MALL 74311 KINGSTON ROAD TORONTO, ON. SECTION DETAILS 001 SNEHA JOSEPH MA 11.12.2023 1:10 A5.03 SCHEMATIC 09.10.23 50% DD 17.10.23 100% DD 08.11.23 95% CD PART II 26.11.23 100% CD PART III 11.12.23 THE GENERAL CHECK SHOWN ERRORS ARCHITECT. THIS DRAWING CENTENNIAL REPRODUCED AUTHORIZATION. THIS DRAWING ISSUED DRAWING DATE: DRAWN PROJECT DRAWING PROJECT STRIP 74311 TORONTO, SECTION 001 SNEHA 11.12.2023 A5.03 SCHEMATIC 50% DD 100% 95% CD 100% SECTION DETAILS THE GENERAL CONTRACTOR CHECK AND VERIFY ALL INFORMATION SHOWN HEREIN AND SHALL ERRORS AND OMISSIONS TO ARCHITECT. THIS DRAWING IS THE PROPERTY CENTENNIAL COLLEGE AND REPRODUCED WITHOUT WRITTEN AUTHORIZATION. THIS DRAWING MUST ISSUED DRAWING NO: DATE: DRAWN BY: PROJECT NO: DRAWING NAME: PROJECT NAME: SCALE: CHECKED STRIP MALL 74311 KINGSTON TORONTO, ON. SECTION DETAILS 001 SNEHA JOSEPH MA 11.12.2023 1:10 A5.03 SCHEMATIC 50% DD 100% DD 95% CD PART II 100% CD PART III 13
DUBAI INTERNATIONAL ACADEMY
Emirates Hills, Dubai, United Arab Emirates
CLIENT BRIEF:
To design a new educational block for Dubai International Academy located in Emirates Hill, Dubai, UAE. The building requirement included an auditorium (500 seater capacity), classrooms, workshop areas, labs and utilities.
Client: Dubai International Academy
Building Type: Educational
Location: Emirates Hill, Dubai, UAE-
Company: John R Harris & Partners, Dubai, UAE
Software used: AutoCad, Illustrator, Sketchup, Revit, Lumion

02
PROFESSIONAL WORK

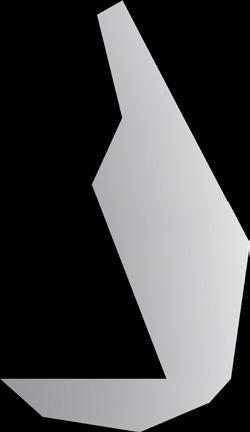
PROFESSIONAL WORK FLOOR PLANS Basement Plan Ground Floor Plan Second Floor Plan Third Floor Plan UP UP UP UP UP UP UP 3 4 5 6 7 8 9 B C D E F G A H -4100.00 -3200.00 -4100.00 -4100.00 2 1 FIRE/ WATER TANK B1-04 PUMP ROOM B1-05 ELECTRICAL ROOM B1-06 MCC ROOM B1-07 FEMALE TOI. B1-10 GREEN ROOM B1-02 CORRIDOR B1-03 CORRIDOR B1-08 CORRIDOR B1-09 MALE TOI. B1-11 AV ROOM B1-15 AUDITORIUM B1-18 LIFT LOBBY B1-12 PRE FUNCTION AREA B1-14 STAIRS 2 B1-13 STAIRS B1-01 TOILET B1-16 GREEN ROOM B1-17 STAGE B1-19 1 AUDITORIUM WITH RETRACTABLE SEATING (MULTI-PURPOSE HALL) BACKSTAGE UP UP UP 3 4 5 6 7 8 9 B C D E F G A H 10 ROOM 01 01-03 ROOM 02 01-04 ROOM 03 01-05 ROOM 04 01-06 STORE 01-07 ART STO. 01-01 STO. 01-02 MULTIPURPOSE AREA 01-14 ROOM 09 01-13 ROOM 08 01-12 ROOM 07 01-11 ROOM 06 01-10 MALE TOI. 01-08 CORRIDOR 01-15 FEMALE TOI. 01-09 2000 8660 4000 4350 7300.00 7300.00 7300.00 7300.00 7300.00 7300.00 2 1 STAIR 3 01-18 STAIR 01-16 STAIR 2 01-17 LINK BRIDGE 01-19 DN UP DN UP UP UP UP UP UP UP UP 3 4 5 6 7 8 9 B C D E F G A H 10 PROJECTION ROOM GF-02 LOBBY GF-01 -4100.00 -3200.00 -4100.00 -4100.00 1200.00 2 1 0.00 600.00 1200.00 UP ENTRY PLAZA UP STAIR 3 GF-05 STAIR 1 GF-03 STAIR 2 GF-04 STAIR LOBBY GF-06 AUDITORIUM WITH RETRACTABLE SEATING (MULTI-PURPOSE HALL) STAGE BACKSTAGE 2.5M WIDE CORRIDOR 2.5M WIDE CORRIDOR UP UP DN 3 4 5 6 7 8 9 B C D E F G A H 10 DT-01 02-03 DT-02 02-04 DT-03 02-05 DT-04 02-06 DT STORE 02-02 SL-05 02-21 SL-03 02-19 SL-02 02-18 SL-01 02-17 DRAMA ROOM-02 02-14 DRAMA ROOM-01 02-13 MUSIC ROOM-02 02-12 SL-06 02-11 MUSIC ROOM-01 02-10 SCIENCE PREP ROOM 02-07 MALE TOI. 02-08 FEMALE TOI. 02-09 SL-04 02-20 DT STO. 02-16 MEP 02-15 CORRIDOR 02-22 11800.00 11800.00 11800.00 11800.00 11800.00 DT STORE 02-01 2 1 STAIR 02-25 STAIR 1 02-24 STAIR 02-23 07 15
DESIGN DEVELOPMENT
CONCEPT & PLANNING
The design intends to create an iconic structure that acts as a landmark for the area. The structure is bounded by louvres on the front and both the sides. The louvres and the internal courtyards intends to form relationship between building interior and outside nature.
The building consists of a total of 3 floors (including the GF) along with a basement. The indoor badminton court is located below the auditorium on the ground floor, therby utilizing the space below. The basement also consists of other amenities such as multipurpose area for flexible range of activities and other utilities.
The building opens to a public plaza in the front with pocket green spaces which ensure alternating encounters of nature. The plaza acts as an active social space for students to interact. The plaza also offers views of the existing football court. The North and South sides of the structure is bounded by louvred corridors that lead into the auditorium framing views of the exterior landscape.



DUBAI INTERNATIONAL ACADEMY 18 AXONOMETRIC – BASEMENT Multipurpose Area Indoor Badminton Court Toilets Cafeteria Store Staff Area Lockers AREA CALCULATION BASEMENT BLOCK GFA = 1,620 SQM SQM BADMINTON COURT = 780 SQM CAFETERIA = 460 SQM KITCHEN = 45 SQM MULTIPURPOSE AREA = 240 SQM TOILET = 15 SQM LOCKERS = 15 SQM STORAGE = 30 SQM DUBAI INTERNATIONAL ACADEMY EMIRATES HILLS 19 AXONOMETRIC – GROUND AREA CALCULATION GROUND BLOCK GFA = 1,800 SQM AUDITORIUM = 715 SQM PLAZA = 160 SQM TOILET= 30 SQM PRAYER ROOM = 30 SQM GREEN ROOM = 60 SQM STORAGE = 30 SQM Football Field Lobby Auditorium Seating Stage Backstage Green Rooms Corridor Plaza Space
PROFESSIONAL WORK 16 Ground Floor Plan Basement Floor Plan Perspective of the Pubic Plaza
DESIGN DEVELOPMENT
CONCEPT & PLANNING
The first floor of the building houses the classrooms and a multi purpose room. The classrooms are zoned around the central courtyard. This design allows for the integration of the corridors and the green spaces within the courtyard, which are combined with comfortable seating areas. The layout intends to encourage students to connect, interact, and build a sense of community within the school grounds.
The second floor consists of design technology and science labs along with music and drama rooms. The classrooms feature large windows that are offsetted into the classrooms, providing natural light and views of the surrounding natural environment.
The second floor connects the new block to the existing school building via a pedestrian bridge. The bridge, made of glass facade, offers framed views of the football ground and the outside landscape. The bridge effectively blends the interior and exterior spaces, creating a seamless transition between the intimate classrooms and outside nature.

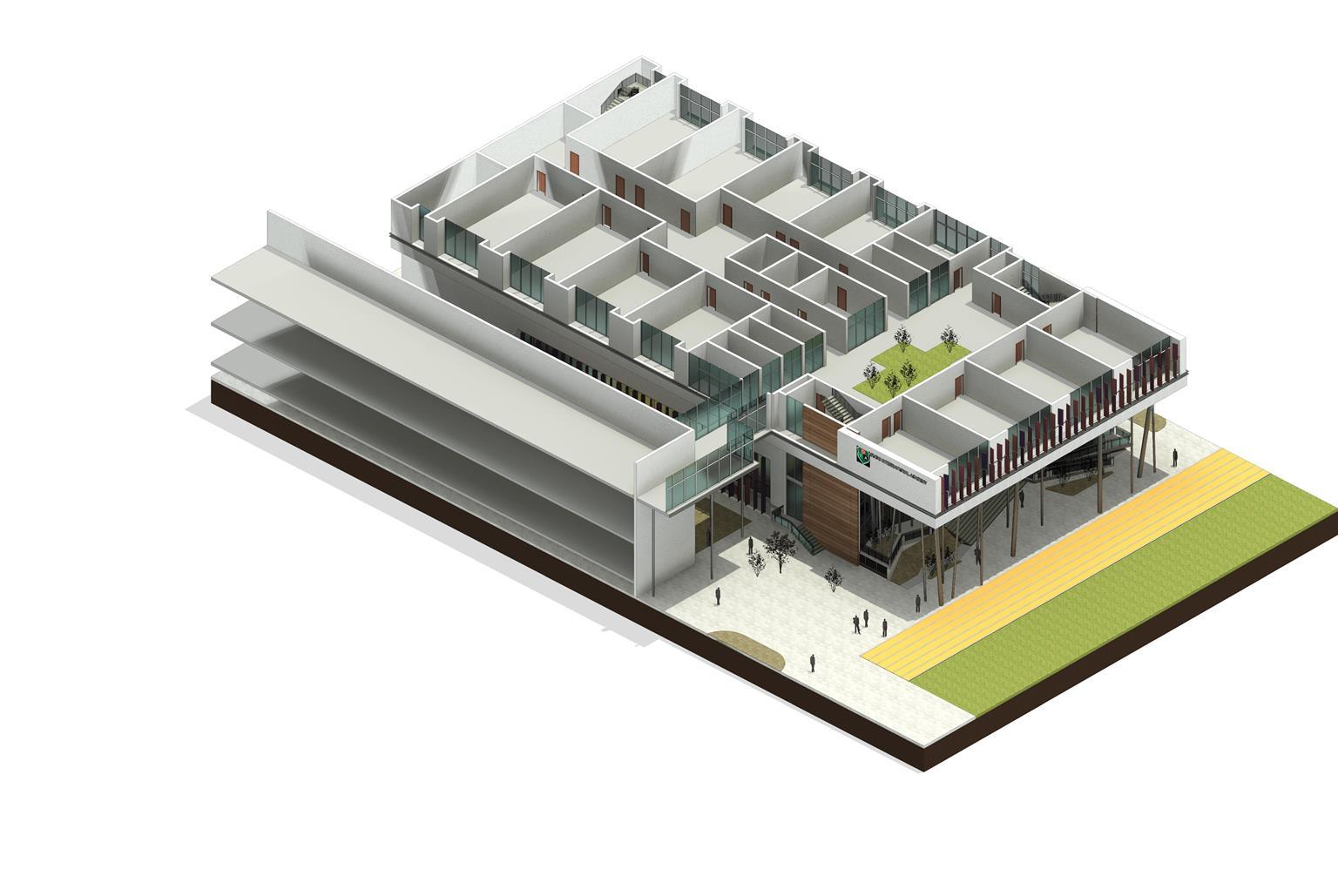


DUBAI INTERNATIONAL ACADEMY 20 AXONOMETRIC – MEZZANINE AREA CALCULATION GROUND BLOCK GFA = 1,800 SQM AUDITORIUM = 715 SQM PLAZA = 160 SQM TOILET= 30 SQM PRAYER ROOM = 30 SQM GREEN ROOM = 60 SQM STORAGE = 30 SQM 20 AREA CALCULATION GROUND BLOCK GFA = 1,800 SQM AUDITORIUM = 715 SQM PLAZA = 160 SQM TOILET= 30 SQM PRAYER ROOM = 30 SQM GREEN ROOM = 60 SQM STORAGE = 30 SQM Seating Projection Room Lobby Emergency Staircase DUBAI INTERNATIONAL ACADEMY EMIRATES HILLS 21 AXONOMETRIC AREA CALCULATION FIRST BLOCK GFA = 2190 SQM CLASSROOM = 425 SQM TOILET = 80 SQM STAFF ROOM 1 = 35 SQM STORAGE = 155 SQM Courtyard Storage Classrooms (120 M2) Emergency Staircase Toilet (F) Toilet (M) Classrooms (90 M2) Classrooms (120 M2) Classrooms (90 M2)
17
Second Floor Plan Perspective of the bridge connecting the two blocks PROFESSIONAL WORK
Third Floor Plan
DESIGN DEVELOPMENT
SECTIONS
The Auditorium features a retractable seating system. The system ensures efficient use of space. The retractable seating system is designed to be flexible and can be easily folded or moved as it allows for the hall to be used for various other activities when there are no events. The hall can be converted into a large open area, which is perfect for activities like exhibitions, workshops, dances, or community gatherings. The flexibility of the seating system makes the auditorium a mul tifunctional space that can cater to a wide range of uses, maximizing its utility.
Additionally, The roof of the building serves as a space for 2 tennis courts. The design utilizes the available space, providing recreational opportunities within the facility.

SECTION 01
SECTION 01




PROFESSIONAL WORK
SECTION 02
SECTIONS
SECTION 02 10
DESIGN DEVELOPMENT
ELEVATIONS
ELEVATIONS
ELEVATIONS
The facade of the building is cladded with fiber cement cladding. A distinctive feature of the building is the front facade, which incorporates a moving facade made of powder-coated aluminum louvres. The louvres move in response to the direction of the wind, resembling the natural movement of leaves on trees. It brings an element of life and motion to the building, making it an engaging and visually interesting structure.
The tubular steel columns intentionally arranged in a random fashion support the cantilevered classrooms. The columns, in addition to providing structural support also symbolizes trees in a forest.


EXTERNAL WALL RENDER WITH PAINT FINISH
EQUITONE CLADDING (FIBER CEMENT PANEL)
EQUITONE CLADDING (FIBER CEMENT PANEL)
TUBULAR STEEL COLUMN
EXTERNAL WALL RENDER WITH PAINT FINISH
TUBULAR STEEL COLUMN
CUSTOM MADE METAL FINS
POWDER COATED ALUMINUM SECTION
CUSTOM MADE METAL FINS
POWDER COATED ALUMINUM SECTION
ELEVATION 01
ELEVATION 01
PARKLEX PRODEMA (EXTERNAL USE)
ELEVATION 01
TUBULAR STEEL COLUMN
EQUITONE CLADDING (FIBER CEMENT PANEL) POWDER COATED ALUMINUM SECTION
24 MM THICK DOUBLE GLAZING
PARKLEX PRODEMA (EXTERNAL USE)
24 MM THICK DOUBLE GLAZING
PARKLEX PRODEMA (EXTERNAL USE)
PARKLEX PRODEMA (EXTERNAL USE)
TUBULAR STEEL COLUMN
EQUITONE CLADDING (FIBER CEMENT PANEL) POWDER COATED ALUMINUM SECTION
CUSTOM MADE METAL FINS
24 MM THICK DOUBLE GLAZING
EXTERNAL WALL RENDER WITH PAINT FINISH
CUSTOM MADE METAL FINS
24 MM THICK DOUBLE GLAZING
EXTERNAL WALL RENDER WITH PAINT FINISH
DUBAI INTERNATIONAL ACADEMY
ELEVATION 02 DUBAI INTERNATIONAL ACADEMY EMIRATES HILLS
ELEVATION 02
ELEVATION 02 19 PROFESSIONAL WORK Prespective view of the front Facade
JOOD PALACE HOTEL REFURBISHMENT
Deira, Dubai, United Arab Emirates
CONTEMPORARY PALETTE #1
HOTEL APARTMENT: OPTION 1
In 2015, Juma Al Majid Group, a conglomerate based in the UAE, chose to establish its own hospitality division after a 15-year partnership with Taj Management Company. The Taj Palace Dubai underwent a rebranding and ceased to operate under the Taj flag as of August 31, 2015. It has since been rebranded and now functions as Jood Palace Hotel, Dubai
CLIENT BRIEF:
The hotel consists of hotel apartments andhotel suites including 2 royal suites. The layout consists of 7 different types of typical hotel apartment units and 8 different types of typical hotel suite units, including the royal suites. The client requirement specified the refurbishment of the hotel apartment and suite interiors with new flooring, wall paint, cabinets and reupholstery of the existing furniture.
Client: Juma Al Masjid Group
Project Type: Hospitality
Location: Deira, Dubai, UAE
Lead Consultants: WSP
ID Consultants: John R Harris & Partners
Software used: AutoCad, Illustrator, Sketchup, Lumion


02
JOOD PALACE HOTEL REFURBISHMENT
LVT FLOORING
FLUTED TIMBER ACCENT WALL
FABRIC
FABRIC ANTIQUE BRONZE
LEATHER
TIMBER FLUTED
PORCELAIN TILE
WALL
PORCELAIN TILE
FABRIC
FABRIC
03
SHEER CURTAIN
PROFESSIONAL WORK
Hotel Suite Material Palette
20
DESIGN DEVELOPMENT
HOTEL SUITE
The hotel suites already have a lot of cherrywood used for the flooring, door frames, cabinetry etc., therefore, the best optiion is to retain the colour palette, adding white to the walls along with pastels. Pastel tones being the current trend and since these are long stay units, lighter tones will add a touch of openesss, while in some areas, cherrywood flooring will complement the existing framework and the rest of the rooms can have tints of beige or grey in the flooring.
Bathrooms are proposed in a neutral colour palette with shower cubicles in most types, except the larger suites. All vanity areas are proposed to be floating. keeping with the current trends. Shadow gaps and cove lighting have been introduced to add character and a touch of opulence.







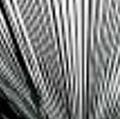

Hotel Suite Master Bedroom 22 JOOD PALACE HOTEL REFURBISHMENT PORCELAIN TILE 200 X 1200 MM PORCELAIN TILE 300 X 600 MM 600 X 1200 MM WALNUT WOOD PLASTIC WEAVEOUTDOOR PORCELAIN TILE 300 X 600 MM 600 X 1200 MM 1 2 3 4 5 2 D A B D’ A’ B’ C C’ 5 1 3 4 FABRIC PANEL
4 4 1 3 6 6
HOTEL SUITE FLOOR PLAN - OPTION 1
PROFESSIONAL WORK 21
DESIGN DEVELOPMENT
HOTEL SUITE FINISHES
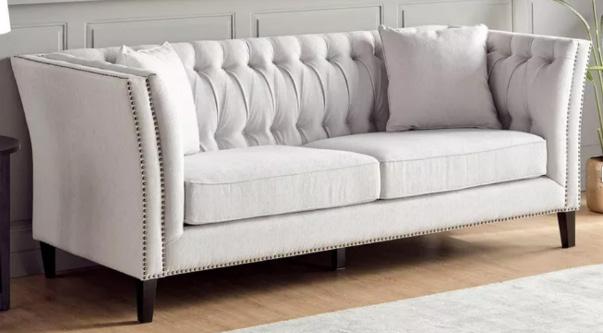
3-Seater Couch, 2.25m X 1.00m
Fabric - Suede / Chanelle Covers
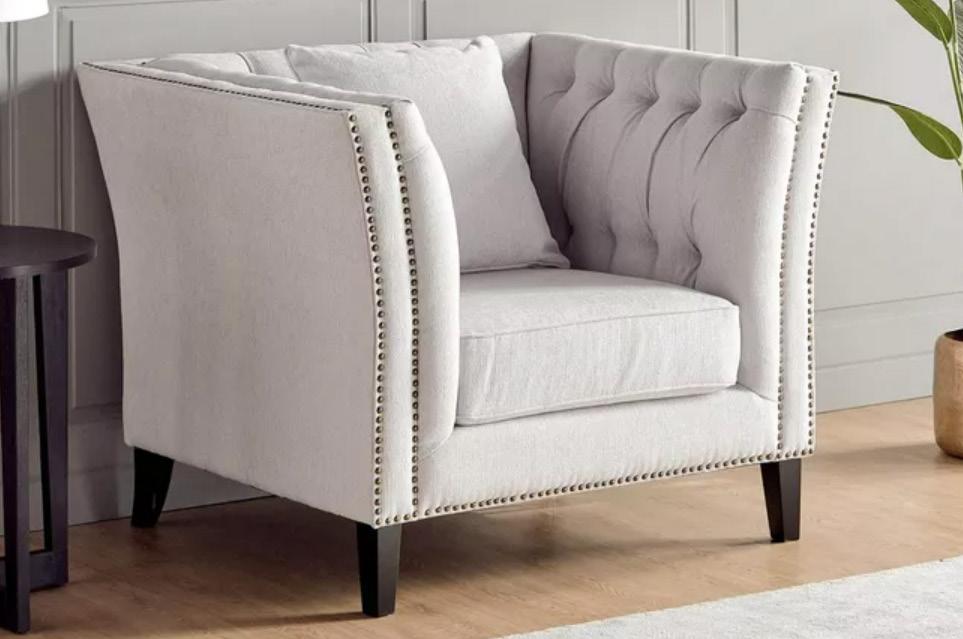
Armchair, 1.00m X 1.00m
Fabric - Suede / Chanelle Covers

Tv Unit, 1.80 X 0.45 M
Laminated Finish, with Metal Legs

Dining Table Chair, 0.75 X 0.60 M
Suede Fabric Finish, with Chrome legs

Armchairs For Bedrooms 0.80 X 0.80M, Fixed Backrest & Sloped Arms & Fabric

Dining Table, 0.80 X 0.80 M
Plywood Legs & Painted MDF

Dressing Table Chair, 0.6 X 0.6 M, Fabric-Upholstered with Fixed Back Support
HOTEL SUITE












JOOD PALACE HOTEL REFURBISHMENT



JOOD PALACE HOTEL REFURBISHMENT





classrooms and practical labs for various subjects.
TV UNIT WALL PAINT FINISH UPHOLSTERYGREY SHEER - CHIFFON LAMINATE WALNUT WOOD WALL PAINT FINISH PLASTIC WEAVEOUTDOOR PORCELAIN TILE 300 X 600 MM 600 X 1200 MM SECTIONAL ELEVATION AA’ 1 2 3 4 5 6 7 8 1 8 MIRROR 9 BALCONY LIVING ROOM WASHROOM 6 EXISTING VANITY 10 10
SECTIONAL ELEVATION BB’ TV UNIT WALL PAINT FINISH UPHOLSTERYGREY SHEER - CHIFFON LAMINATE WALNUT WOOD WALL PAINT FINISH PLASTIC WEAVEOUTDOOR PORCELAIN TILE 300 X 600 MM 600 X 1200 MM SECTIONAL ELEVATION AA’ 1 2 3 4 5 6 7 8 1 3 4 5 6 6 7 8 MIRROR 9 BALCONY LIVING ROOM WASHROOM KITCHEN DINING ROOM BALCONY 6 1 3 4 5 5 6 2
SECTIONAL ELEVATION 6 BALCONY BEDROOM WASHROOM 4 4 SECTIONAL ELEVATION CC’ 2 7
PALACE HOTEL REFURBISHMENT PORCELAIN TILE 300 X 600 MM 600 X 1200 MM HEADBOARD SHEER - CHIFFON WALNUT WOOD PAINT FINISH PLASTIC WEAVEOUTDOOR SECTIONAL ELEVATION DD’ 1 2 3 4 5 6 7 1 3 1 4 5 5 6 2 4
HOTEL SUITE
JOOD
SECTIONAL ELEVATION 3 6 BALCONY BEDROOM WASHROOM BALCONY BEDROOM WASHROOM 4 4 4 4 SECTIONAL ELEVATION CC’ 2 EXISTING VANITY 7 7 4 PROFESSIONAL WORK Internal Elevation CC’ Internal Elevation DD’ 22
DESIGN DEVELOPMENT
INTERIOR VIEWS

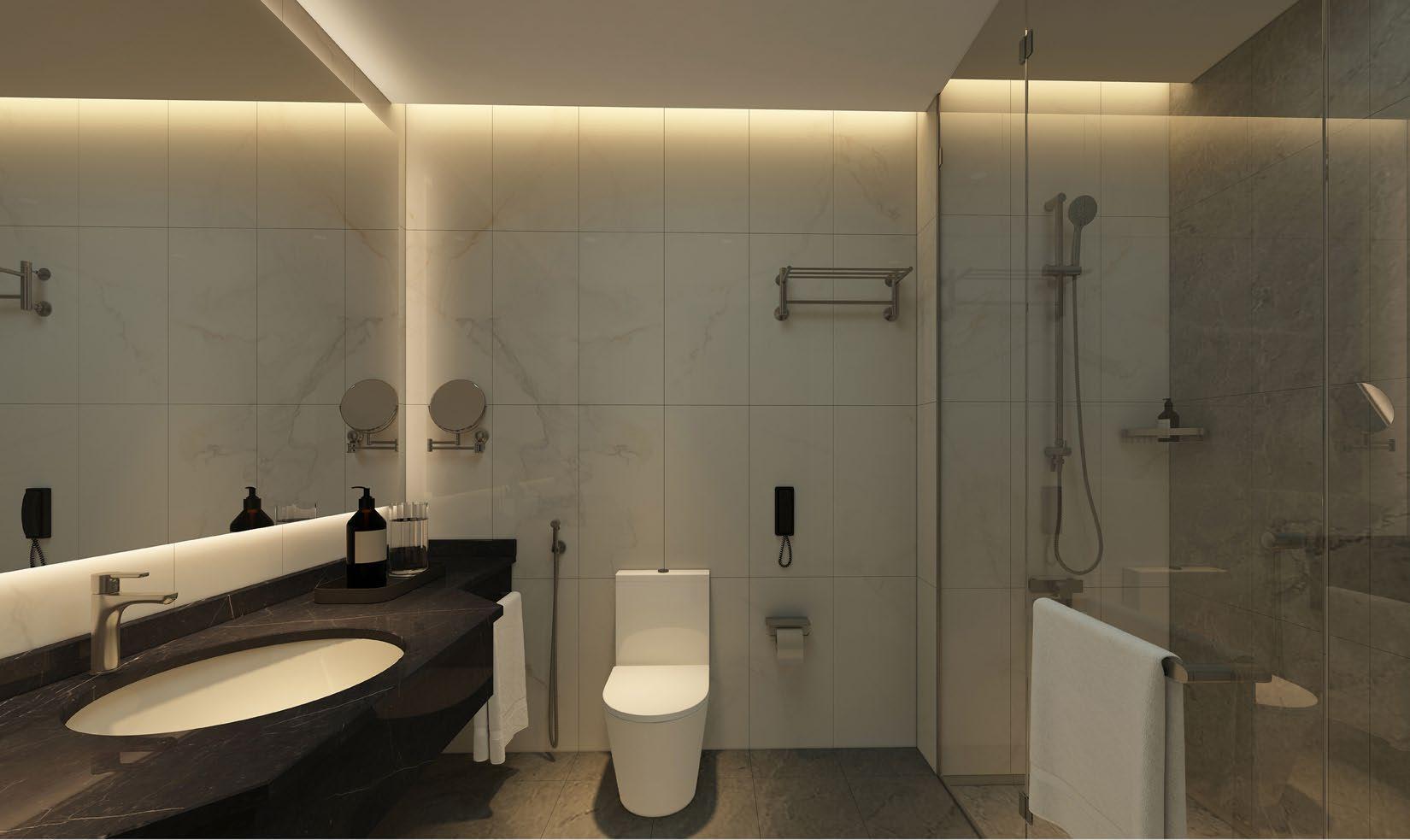



 Living room view
Twin bedroom view
Kitchen view
Living room view
Twin bedroom view
Kitchen view
Ensuite
15 23
Toilet view
Toilet view
DETAILED DESIGN DRAWINGS
PROFESSIONAL WORK 04




A B C 1 2 3 FFL +150 MALE CHANGING ROOM FEMALE CHANGING ROOM FFL +150 POOL DECK FFL +000 POOL DECK FFL +000 EXISTING BLOCK 1 2 3 B C FFL -2975 PLANT ROOM FFL -3050 A B C 1 2 3 T.O.S.S+3800 FFL -3050 TOP +4900 TOP +2200 TOP +1500 TOP +2200 EXISTING BLOCK Project: Date: Scale: Issue Status: Zone: Drawn By: Checked: Authorised: Rev. No. Date: Description: Rev. By: Revisions: A1 Original Sheet Size FILE PATH P:\Projects Current\6395 DIA Auditorium\10.0 Drawings\10.3 Current Drawings\Titlesheet\Swimming Pool\6395-A-103 Ground Floor & Roof plan-(Washroom Block).dwg 06 Apr, 2023 2:02pm Client: Project Title: Drawing Title: Project No: Authority Drawing No: Lead Consultant: Important note: This information is confidential and the © copyright of John R Harris & Partners A member of the Aukett Swanke Group John R Harris & Partners accept no liability for use of this drawing by parties other than the party for whom was prepared or for purposes other than that which is stated on the issue sheet. It shall not be disclosed or passed to any other party in any form in whole or part without John R Harris & Partner's express permission in writing nor should any other party place reliance upon it. Where data is supplied electronically, it is for convenience only. The original information is the printed or controlled copy which will be supplied on request. All dimensions are in Millimeters. No dimensions or other information shall be inferred from the electronic data unless specifically stated on the printed or controlled copy. Where dimensions are not given, drawings must not be scaled and the matter should be referred back to John R Harris & Partner's. This drawing should be read in conjunction with all other project information, produced by John R Harris & Partner's and others. In the event of any conflict between the information contained on this drawing and in any other project document, drawings, specifications, schedules etc. the matter must be referred back to John R Harris & Partner's for clarification. All dimensions and conditions are to be checked on site by the contractor prior to preparing designs, shop drawings, calculations etc. or commencing any work. The contractor is responsible for checking that there is no conflict between site dimensions and drawn dimensions. This drawings should be read in conjunction with other relevant architectural, interior design, structural, fire safety, mechanical and electrical drawings and all relevant sections of the specifications. Approved drawings from consultants do not relief the contractors from his contractual obligations or that of adhering to requirements in accordance with latest edition of Fire and Life Safety Code of practice and the International Codes & Standards referred within. The contractor shall submit full shop setting out drawing for approval (based on site dimensions) prior to commencement of any site works, placing of orders, manufacture of fittings, fixtures and components Key Plan: Authority Stamp: Engineers Name: Engineers Reg. No: Issued for Detailed Design Drawing No: 6395 John R Harris & Partners: P.O. Box 31043 Dubai United Arab Emirates T +971 (0) 4 286 2837 E: dubai@johnrharris.com F +971 (0) 4 286 2837 W: www.johnrharris.com Dubai Abu Dhabi Istanbul Frankfurt Berlin Prague Moscow London OUTDOOR SWIMMING POOL WITH WASHROOM BLOCK EMIRATES HILLS DUBAI INTERNATIONAL ACADEMY MEP Consultant: jo n arris r Architects Engineers Design & Planning Consultants Member of the Aukett Swanke Group Office 303,Old Commercial Bank Dubai Building Deira, P.O Box 119146, Dubai, UAE TEL: +971 2564882 EMAIL: contact@seedengineering.com WEB: www.seedengineering.com SEED ENGINEERING CONSULTANTS 00 ISSUED FOR DETAIL DESIGN 22.03.23 GROUND FLOOR, ROOF & BASEMENT PLAN (WASHROOM BLOCK) GROUND FLOOR PLAN BASEMENT PLAN ROOF PLAN A-103 SK 00 1:50 @ A1 22/03/2023 SN JG SJ


POOL DECK LEVEL +0000 GROUND FFL +0150 ROOF SSL +3800 TOP +4820 MALE CHANGING ROOM FEMALE CHANGING ROOM PLANT ROOM BASEMENT FFL -2975 HEAT COOL PUMP 1 2 3 MALE CHANGING ROOM PLANT ROOM HEAT COOL PUMP POOL DECK LEVEL +0000 GROUND FFL +0150 ROOF SSL +3800 TOP +4820 BASEMENT FFL -2975 C B A FFL -3075 MALE CHANGING ROOM PLANT ROOM HEAT COOL PUMP POOL DECK LEVEL +0000 GROUND FFL +0150 ROOF SSL +3800 TOP +4820 BASEMENT FFL -2975 A B C FFL -3075 FEMALE CHANGING ROOM HEAT COOL PUMP POOL DECK LEVEL +0000 GROUND FFL +0150 ROOF SSL +3800 TOP +4820 BASEMENT FFL -2975 PLANT ROOM C B A Project: Date: Scale: Issue Status: Zone: Drawn By: Checked: Authorised: Rev. No. Date: Description: Rev. By: Revisions: A1 Original Sheet Size FILE PATH P:\Projects Current\6395 DIA Auditorium\10.0 Drawings\10.3 Current Drawings\Titlesheet\Swimming Pool\6395-A-302 Sections (Washroom Block).dwg 06 Apr, 2023 2:00pm Client: Project Title: Drawing Title: Project No: Authority Drawing No: Lead Consultant: Important note: · This information is confidential and the © copyright of John R Harris & Partners A member of the Aukett Swanke Group · John R Harris & Partners accept no liability for use of this drawing by parties other than the party for whom was prepared or for purposes other than that which is stated on the issue sheet. It shall not be disclosed or passed to any other party in any form in whole or part without John R Harris & Partner's express permission in writing nor should any other party place reliance upon it. Where data is supplied electronically, it is for convenience only. The original information is the printed or controlled copy which will be supplied on request. · All dimensions are in Millimeters. No dimensions or other information shall be inferred from the electronic data unless specifically stated on the printed or controlled copy. · Where dimensions are not given, drawings must not be scaled and the matter should be referred back to John R Harris & Partner's. · This drawing should be read in conjunction with all other project information, produced by John R Harris & Partner's and others. In the event of any conflict between the information contained on this drawing and in any other project document, drawings, specifications, schedules etc. the matter must be referred back to John R Harris & Partner's for clarification. · All dimensions and conditions are to be checked on site by the contractor prior to preparing designs, shop drawings, calculations etc. or commencing any work. · The contractor is responsible for checking that there is no conflict between site dimensions and drawn dimensions. · This drawings should be read in conjunction with other relevant architectural, interior design, structural, fire safety, mechanical and electrical drawings and all relevant sections of the specifications. Approved drawings from consultants do not relief the contractors from his contractual obligations or that of adhering to requirements in accordance with latest edition of Fire and Life Safety Code of practice and the International Codes & Standards referred within. · The contractor shall submit full shop setting out drawing for approval (based on site dimensions) prior to commencement of any site works, placing of orders, manufacture of fittings, fixtures and components Key Plan: Authority Stamp: Engineers Name: Engineers Reg. No: Issued for Detailed Design Drawing No: 6395 John R Harris & Partners: P.O. Box 31043 Dubai United Arab Emirates T +971 (0) 4 286 2837 E: dubai@johnrharris.com F +971 (0) 4 286 2837 W: www.johnrharris.com Dubai Abu Dhabi Istanbul Frankfurt Berlin Prague Moscow London OUTDOOR SWIMMING POOL WITH WASHROOM BLOCK EMIRATES HILLS DUBAI INTERNATIONAL ACADEMY MEP Consultant: jo n arris r Architects Engineers Design & Planning Consultants Member of the Aukett Swanke Group Office 303,Old Commercial Bank Dubai Building Deira, P.O Box 119146, Dubai, UAE TEL: +971 2564882 EMAIL: contact@seedengineering.com WEB: www.seedengineering.com SEED ENGINEERING CONSULTANTS 00 ISSUED FOR DETAIL DESIGN 22.03.23 SECTION - A SECTIONS (WASHROOM BLOCK) SECTION - B SECTION - C SECTION - D A-302 SK 00 1:50 @ A1 22/03/2023 SN JG SJ





9 m² PRAY ROOM 1 9 m² PRAY ROOM 2 MALE CHANGE ROOM FEMALE CHANGE ROOM 16 m² CIRCULATION 5 m² AD TOILET 1 m² JANITORIAL CLOSET 2 m² MEP 53 m² TERRACE 1 2 3 4 5 6 7 8 9 10 12 13 1 2 3 A C E A C E 4 5 6 7 8 9 10 11 12 B B D D 11 13 FEMALE TOILET 2 m² FEMALE SHOWER AREA 5 m² MALE SHOWER AREA 5 m² MALE TOILET 2 m² FEMALE TOILET 2 m² WALL FINISHES PLAN EXTERNAL FINISHES SCHEDULE: CLIENT: DATE REV DESCRIPTION CHKD DRWN APRVD REVISION c DRAWING No. DRAWING TITLE TRACED: DRAWN: SCALE: CHECKED: DATE: APPROVED: Dutco Interiors 2022 DUTCO Interiors P.O Box 8944 Dubai, U.A.E E-Mail interiors@dutcointeriors.ae Tel +9714-880-13-70 Fax +9714-880-13-18 PROJECT NAME: Early Activation Centre Discovery Dunes - Dubai, UAE MAIN CONTRACTOR KEY PLAN REFERENCE DRAWINGS: DRAWING NO: REV. DRAWING TITLE: 1. ALL DIMENSIONS ARE IN MILLIMETRES UNLESS STATED OTHERWISE. 2. THIS DRAWING IS NOT TO BE SCALED. STATED DIMENSIONS ONLY ARE TO BE CONSIDERED IF IN DOUBT, ASK. NOTES THE COPYRIGHT IN THIS DRAWING OR PLAN (TOGETHER WITH ALL CONFIDENTIAL INFORMATION CONTAINED IN IT) IS THE PROPERTY OF DUTCO INTERIORS AND MAY ONLY BE COPIED WHEN USED BY THE COMPANY OR PERSON FOR WHOM IT WAS PREPARED AND ONLY FOR THE PURPOSE FOR WHICH IT WAS PREPARED. DISCLOSURE TO ANY OTHER PERSON OR USE FOR ANY OTHER PURPOSE IS NOT PERMITTED WITHOUT PRIOR WRITTEN CONSENT. ARCHITECT OF RECORD jo n arris r Architects Engineers Design & Planning Consultants Member of the Aukett Swanke Group DESIGN CONSULTANT PLOT NO. DWC-GD-PH2 STRUCTURAL DESIGNER Bureau of Engineering Studies Consulting Engineers 101 Detroit House, Motor City PO Box 123606, UAE Tel: +97144572075 Fax: +9714 457 2076 www.bureauofengineering.com MEP CONSULTANT PROLEED MECHANICAL ENGINEERING CONSULTANTS P. O. BOX: 119592 DUBAI, UAE TEL: +971 4 44 77 371 FAX: +971 44 77 370 E-MAIL: admin@proleed.com 21/JULY/2023 6406-JRHP-PC-A-101 00 WALL FINISHES PLAN PRAYER &CHANGE ROOM PAVILION 1:30 05/08/23 DETAIL DESIGN SUBMISSION AR GG SK AR JG GG 0 SJ





EXTERNAL FINISHES SCHEDULE: CLIENT: DATE REV DESCRIPTION CHKD DRWN APRVD REVISION c DRAWING No. DRAWING TITLE TRACED: DRAWN: SCALE: CHECKED: DATE: APPROVED: Dutco Interiors 2022 DUTCO Interiors P.O Box 8944 Dubai, U.A.E E-Mail interiors@dutcointeriors.ae Tel +9714-880-13-70 Fax +9714-880-13-18 PROJECT NAME: Early Activation Centre Discovery Dunes - Dubai, UAE MAIN CONTRACTOR KEY PLAN REFERENCE DRAWINGS: DRAWING NO: REV. DRAWING TITLE: 1. ALL DIMENSIONS ARE IN MILLIMETRES UNLESS STATED OTHERWISE. 2. THIS DRAWING IS NOT TO BE SCALED. STATED DIMENSIONS ONLY ARE TO BE CONSIDERED IF IN DOUBT, ASK. NOTES THE COPYRIGHT IN THIS DRAWING OR PLAN (TOGETHER WITH ALL CONFIDENTIAL INFORMATION CONTAINED IN IT) IS THE PROPERTY OF DUTCO INTERIORS AND MAY ONLY BE COPIED WHEN USED BY THE COMPANY OR PERSON FOR WHOM IT WAS PREPARED AND ONLY FOR THE PURPOSE FOR WHICH IT WAS PREPARED. DISCLOSURE TO ANY OTHER PERSON OR USE FOR ANY OTHER PURPOSE IS NOT PERMITTED WITHOUT PRIOR WRITTEN CONSENT. ARCHITECT OF RECORD jo n arris r Architects Engineers Design & Planning Consultants Member of the Aukett Swanke Group DESIGN CONSULTANT PLOT NO. DWC-GD-PH2 STRUCTURAL DESIGNER Bureau of Engineering Studies Consulting Engineers 101 Detroit House, Motor City PO Box 123606, UAE Tel: +97144572075 Fax: +9714 457 2076 www.bureauofengineering.com MEP CONSULTANT PROLEED MECHANICAL ENGINEERING CONSULTANTS P. O. BOX: 119592 DUBAI, UAE TEL: +971 4 44 77 371 FAX: +971 44 77 370 E-MAIL: admin@proleed.com 6406-JRHP-PC-A-103 01 0 DETAILED DESIGN SUBMISSION NT JG GG NT JG GG 21/JUL/2023 1:30 REFLECTED CEILING PLAN PRAYER &CHANGE ROOM PAVILION 1 DETAIL DESIGN SUBMISSION R 01 AR GG SK 21/07/23 05/08/23 SJ


1 2 3 4 5 6 7 8 9 10 11 12 13 CAVITY FLOOR SLAB -200 LVL FFL +00 LVL CEILING HEIGHT +2700 LVL ROOF LEVEL +3930 LVL ELEVATION 01 CAVITY FLOOR SLAB -200 LVL FFL +00 LVL CEILING HEIGHT +2700 LVL ROOF LEVEL +3930 LVL 1 2 3 4 5 6 7 8 9 10 11 12 13 ELEVATION 02 CLIENT: DATE REV DESCRIPTION CHKD DRWN APRVD REVISION c DRAWING No. DRAWING TITLE TRACED: DRAWN: SCALE: CHECKED: DATE: APPROVED: Dutco Interiors 2022 DUTCO Interiors P.O Box 8944 Dubai, U.A.E E-Mail interiors@dutcointeriors.ae Tel +9714-880-13-70 Fax +9714-880-13-18 PROJECT NAME: Early Activation Centre Discovery Dunes - Dubai, UAE DESIGN AND BUILD CONTRACT KEY PLAN REFERENCE DRAWINGS: DRAWING NO: REV. DRAWING TITLE: 1. ALL DIMENSIONS ARE IN MILLIMETRES UNLESS STATED OTHERWISE. 2. THIS DRAWING IS NOT TO BE SCALED. STATED DIMENSIONS ONLY ARE TO BE CONSIDERED IF IN DOUBT, ASK. NOTES THE COPYRIGHT IN THIS DRAWING OR PLAN (TOGETHER WITH ALL CONFIDENTIAL INFORMATION CONTAINED IN IT) IS THE PROPERTY OF DUTCO INTERIORS AND MAY ONLY BE COPIED WHEN USED BY THE COMPANY OR PERSON FOR WHOM IT WAS PREPARED AND ONLY FOR THE PURPOSE FOR WHICH IT WAS PREPARED. DISCLOSURE TO ANY OTHER PERSON OR USE FOR ANY OTHER PURPOSE IS NOT PERMITTED WITHOUT PRIOR WRITTEN CONSENT. ARCHITECT OF RECORD jo n arris r Architects Engineers Design & Planning Consultants Member of the Aukett Swanke Group MAIN CONSULTANT AR GG SK 23/JUN/2023 6406-JRHP-AR-DG-2-20-200 02ELEVATIONS PRAYER &CHANGE ROOM PAVILION 1:30 23/06/23 PRELIMINARY DESIGN SUBMISSION SJ GG SK 18/07/23 PRELIMINARY DESIGN SUBMISSION SJ GG SK SJ





1 2 3 4 5 6 7 8 9 10 11 12 13 MALE CHANGING ROOM CEILING VOID CEILING VOID CIRCULATION PRAYER ROOM SECTION FGL +44.80 LVL FFL +45.02 LVL CEILING HEIGHT +47.72 LVL MALE SHOWER AREA FGL +44.80 LVL FFL +45.02 LVL CEILING HEIGHT +47.72 LVL PRAYER ROOM CEILING VOID CEILING VOID CIRCULATION URINAL MALE TOILET MALE SHOWER AREA 1 2 3 4 5 6 7 8 9 10 11 12 13 SECTION CLIENT: DATE REV DESCRIPTION CHKD DRWN APRVD REVISION c DRAWING No. DRAWING TITLE TRACED: DRAWN: SCALE: CHECKED: DATE: APPROVED: Dutco Interiors 2022 DUTCO Interiors P.O Box 8944 Dubai, U.A.E E-Mail interiors@dutcointeriors.ae Tel +9714-880-13-70 Fax +9714-880-13-18 PROJECT NAME: Early Activation Centre Discovery Dunes - Dubai, UAE MAIN CONTRACTOR KEY PLAN REFERENCE DRAWINGS: DRAWING NO: REV. DRAWING TITLE: 1. ALL DIMENSIONS ARE IN MILLIMETRES UNLESS STATED OTHERWISE. 2. THIS DRAWING IS NOT TO BE SCALED. STATED DIMENSIONS ONLY ARE TO BE CONSIDERED IF IN DOUBT, ASK. NOTES THE COPYRIGHT IN THIS DRAWING OR PLAN (TOGETHER WITH ALL CONFIDENTIAL INFORMATION CONTAINED IN IT) IS THE PROPERTY OF DUTCO INTERIORS AND MAY ONLY BE COPIED WHEN USED BY THE COMPANY OR PERSON FOR WHOM IT WAS PREPARED AND ONLY FOR THE PURPOSE FOR WHICH IT WAS PREPARED. DISCLOSURE TO ANY OTHER PERSON OR USE FOR ANY OTHER PURPOSE IS NOT PERMITTED WITHOUT PRIOR WRITTEN CONSENT. ARCHITECT OF RECORD jo n arris r Architects Engineers Design & Planning Consultants Member of the Aukett Swanke Group DESIGN CONSULTANT PLOT NO. DWC-GD-PH2 STRUCTURAL DESIGNER Bureau of Engineering Studies Consulting Engineers 101 Detroit House, Motor City PO Box 123606, UAE Tel: +97144572075 Fax: +9714 457 2076 www.bureauofengineering.com MEP CONSULTANT PROLEED MECHANICAL ENGINEERING CONSULTANTS P. O. BOX: 119592 DUBAI, UAE TEL: +971 4 44 77 371 FAX: +971 44 77 370 E-MAIL: admin@proleed.com AR GG SK 21/JULY/2023 6406-JRHP-PC-A-300 01SECTIONS SHEET 01 OF 02 PRAYER &CHANGE ROOM PAVILION 1:30 0 DETAIL DESIGN SUBMISSION AR GG SK 1 DETAIL DESIGN SUBMISSION R 01 AR GG SK 21/07/23 05/08/23 SJ




D A B C 2 A-700 3 A-700 FLL FLL D A B C 2 A-700 3 A-700 Project: Date: Scale: Issue Status: Cat: Drawn By: Checked: Authorised: Rev. No. Date: Description: Rev. By: Revisions: A1 Original Sheet Size FILE PATH P:\Projects Current\6387 Jood Palace WSP\7.0 Drawings\7.3 Current Drawings\Titlesheets\Hotel Suite\6387-JRHP-A-73-112-Kitchen Details-Royal Suite.dwg Lead Consultants: Project Title: Drawing Title: Project No: Authority Drawing No: Client: jo n arris r Important note: This information is confidential and the © copyright of John R Harris & Partners John R Harris & Partners accept no liability for use of this drawing by parties other than the party for whom it was prepared or for purposes other than that which is stated on the issue sheet. It shall not be disclosed or passed to any other party in any form in whole or part without John R Harris & Partner's express permission in writing nor should any other party place reliance upon it. Where data is supplied electronically, is for convenience only. The original information is the printed or controlled copy which will be supplied on request. All dimensions are in Millimeters. No dimensions or other information shall be inferred from the electronic data unless specifically stated on the printed or controlled copy. Where dimensions are not given, drawings must not be scaled and the matter should be referred back to John R Harris & Partner's. This drawing should be read in conjunction with all other project information, produced by John R Harris & Partner's and others. In the event of any conflict between the information contained on this drawing and in any other project document, drawings, specifications, schedules etc. the matter must be referred back to John R Harris & Partner's for clarification. All dimensions and conditions are to be checked on site by the contractor prior to preparing designs, shop drawings, calculations etc. or commencing any work. The contractor is responsible for checking that there is no conflict between site dimensions and drawn dimensions. This drawings should be read in conjunction with other relevant architectural, interior design, structural, fire safety, mechanical and electrical drawings and all relevant sections of the specifications. Approved drawings from consultants do not relief the contractors from his contractual obligations or that of adhering to requirements in accordance with latest edition of Fire and Life Safety Code of practice and the International Codes & Standards referred within. The contractor shall submit full shop setting out drawing for approval (based on site dimensions) prior to commencement of any site works, placing of orders, manufacture of fittings, fixtures and components Key Plan: Authority Stamp: Engineers Name: Engineers Reg. No: DETAILED DESIGN Drawing No: JOOD PALACE HOTEL REFURBISHMENT 6387-JRHPJohn R Harris & Partners: P.O. Box 31043 Dubai United Arab Emirates T +971 (0) 286 2837 E: dubai@johnrharris.com F +971 (0) 286 2837 W: www.johnrharris.com Dubai Abu Dhabi Istanbul Frankfurt Berlin Prague Moscow London ID Consultants: AL RIGGA ROAD, DUBAI, UAE KITCHEN DETAILS ROYAL SUITE 21/12/2022 SN MAH SK AS INDICATED A- 73-112 P00SECTIONAL PLAN(LOWER CABINET) SECTIONAL PLAN(UPPER CABINET) ROYAL SUITE SECTIONAL ELEVATION - B SECTIONAL ELEVATION - C SECTIONAL ELEVATION - D




REFLECTED CEILING PLAN





REFLECTED CEILING PLAN










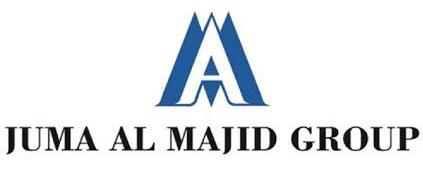















Project: Date: Scale: Issue Status: Cat: Drawn By: Checked: Authorised: Rev. No. Date: Description: Rev. By: Revisions: A1 Original Sheet Size FILE PATH C:\Users\Adil\Desktop\New folder\6387-JRHP-A-35-624_RCP_Retail Corridor.dwg Lead Consultants: Project Title: Drawing Title: Project No: Authority Drawing No: Client: jo n arris r Important note: This information is confidential and the © copyright of John R Harris & Partners John R Harris & Partners accept no liability for use of this drawing by parties other than the party for whom it was prepared or for purposes other than that which is stated on the issue sheet. It shall not be disclosed or passed to any other party in any form in whole or part without John R Harris & Partner's express permission in writing nor should any other party place reliance upon it. Where data is supplied electronically, is for convenience only. The original information is the printed or controlled copy which will be supplied on request. All dimensions are in Millimeters. No dimensions or other information shall be inferred from the electronic data unless specifically stated on the printed or controlled copy. Where dimensions are not given, drawings must not be scaled and the matter should be referred back to John R Harris & Partner's. This drawing should be read in conjunction with all other project information, produced by John R Harris & Partner's and others. In the event of any conflict between the information contained on this drawing and in any other project document, drawings, specifications, schedules etc. the matter must be referred back to John R Harris & Partner's for clarification. All dimensions and conditions are to be checked on site by the contractor prior to preparing designs, shop drawings, calculations etc. or commencing any work. The contractor is responsible for checking that there is no conflict between site dimensions and drawn dimensions. This drawings should be read in conjunction with other relevant architectural, interior design, structural, fire safety, mechanical and electrical drawings and all relevant sections of the specifications. Approved drawings from consultants do not relief the contractors from his contractual obligations or that of adhering to requirements in accordance with latest edition of Fire and Life Safety Code of practice and the International Codes & Standards referred within. The contractor shall submit full shop setting out drawing for approval (based on site dimensions) prior to commencement of any site works, placing of orders, manufacture of fittings, fixtures and components Key Plan: Authority Stamp: Engineers Name: Engineers Reg. No: DETAILED DESIGN Drawing No: JOOD PALACE HOTEL REFURBISHMENT 6387-JRHPJohn R Harris & Partners: P.O. Box 31043 Dubai United Arab Emirates T +971 (0) 286 2837 E: dubai@johnrharris.com F +971 (0) 286 2837 W: www.johnrharris.com Dubai Abu Dhabi Istanbul Frankfurt Berlin Prague Moscow London ID Consultants: AL RIGGA ROAD, DUBAI, UAE REFLECTED CEILING PLAN RETAIL CORRIDOR 22/12/2022 SJ MAH SK AS INDICATED A- 35-624 P00 - KEY PLAN TYPICAL CEILING DETAIL
DETAIL
MISCELLANEOUS WORK
Selected Works
05
3D PHYSICAL MODEL
Location: Dubai, United Arab Emirates
PROJECT DESCRIPTION
The project undertaken was to prepare a 3D physical model for a mix use residential development. A model showcasing two typical blocks from the entire project was prepared in a scale of 1: 500. The model was completed in a duration of 4 weeks by a team of 4 members.
Project Type: Mix use Residential Development
Site Location: Dubai, United Arab Emirates
Team work (4 members)
Work Duration: 4 weeks
Material used: Bass wood and glue
PERSONAL TAKEAWAY:
The exercise helped me in the better understanding of various architectural scales and proportions. As a team player it helped me in combining my personal abilities with teamwork skills to complete tasks on time and meet targets.

36
MISCELLANEOUS
Image
of the Model
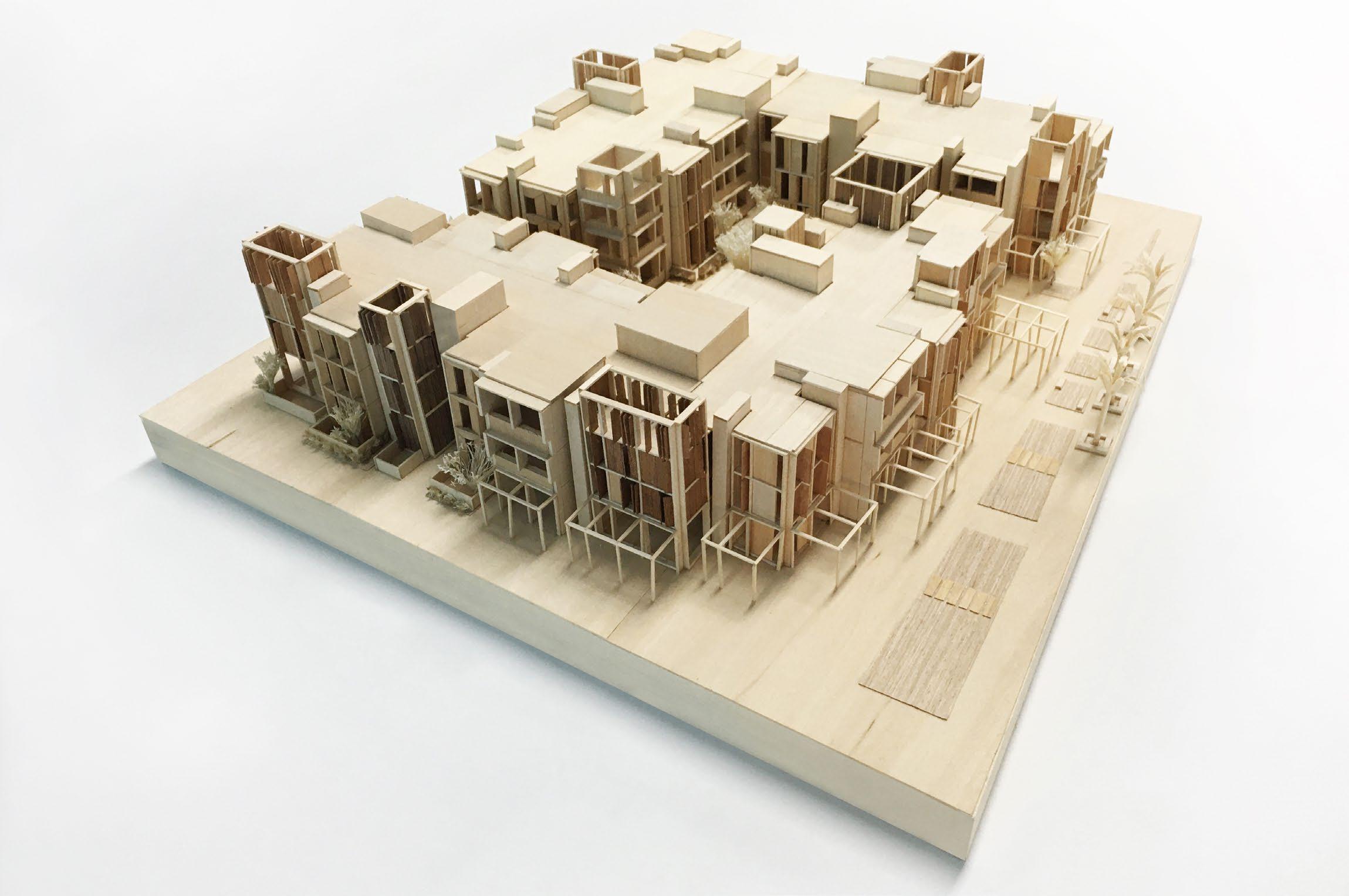

 Exterior view of the Model
A view of the Model showing the courtyards and vegetation
Exterior view of the Model
A view of the Model showing the courtyards and vegetation
INTERNSHIP WORK 53 37 MISCELLANEOUS
Elevation view of the Model
PHOTOGRAPHY 13
3D PHYSICAL MODEL
Selected works
Location: Dubai, United Arab Emirates
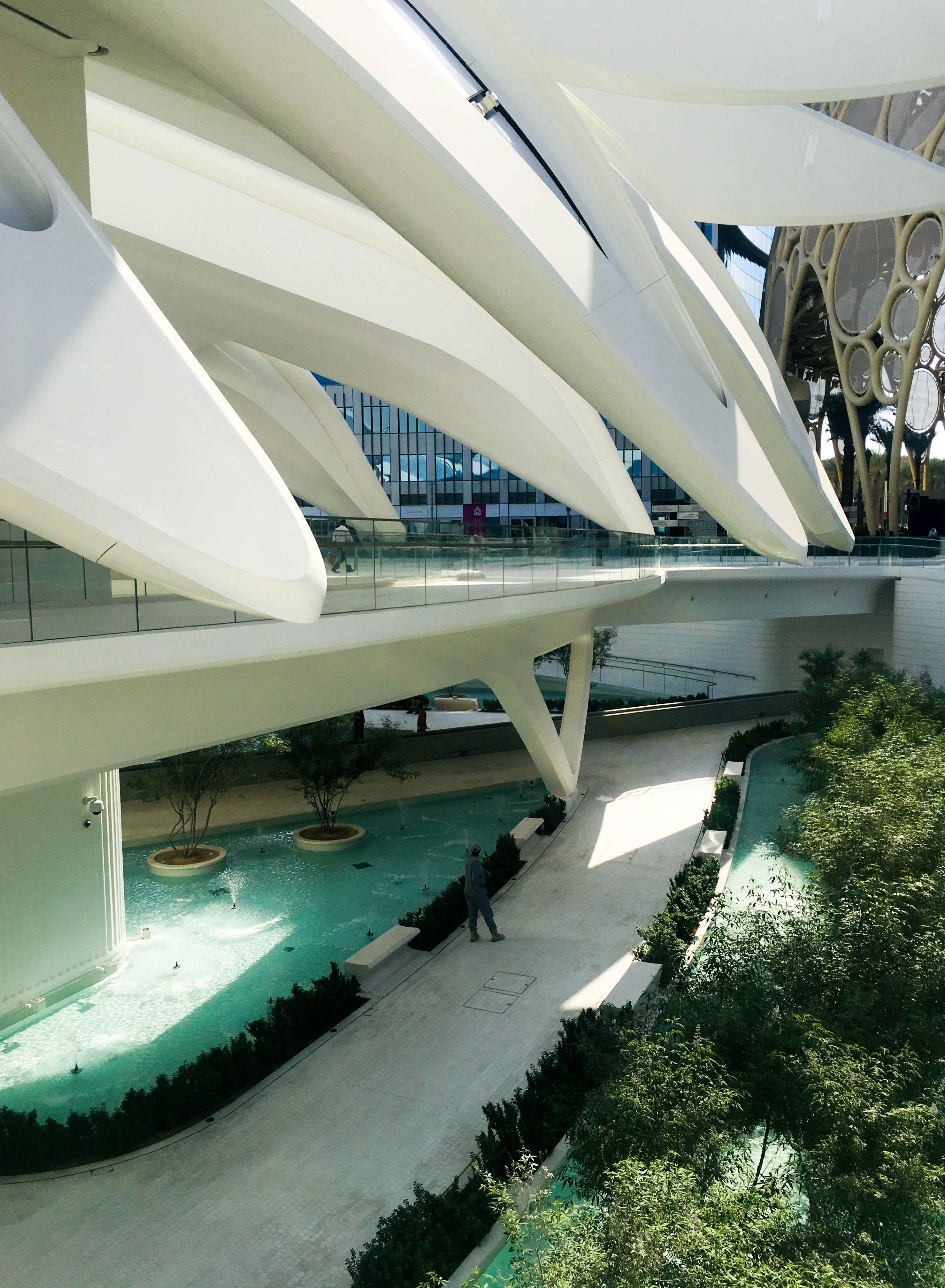

Location: Dubai Expo 2020; Spain Pavilion
Location: Dubai Expo 2020; Exterior view of the UAE Pavilion

Location: Taj Mahal, New Delhi, India
MISCELLANEOUS
Exterior View of Jameel Arts Center
56
Location: Jameel Arts Center, Al Jadaf, Dubai, UAE
DESIGN COMPETITION
COMPETITION BRIEF
COMPETITION BRIEF
COMPETITION BRIEF
The design programme intends to explore, identify and re-interpret the ‘liminal spaces’ in the respective context with a vision to inform a society. Liminal spaces are those thankless transitional, in between spaces which remain in backdrop to highlight or connect with the primary functional boundaries. They are not here and not there, i.e. does not belong to any category or reference point.
The design programme intends to explore, identify and re-interpret the ‘liminal spaces’ in the respective context with a vision to inform a society.
Liminal spaces are those thankless transitional, in between spaces which remain in backdrop to highlight or connect with the primary functional boundaries. They are not here and not there, i.e. does not belong to any category or reference point.
The design programme intends to explore, identify and re-interpret the ‘liminal spaces’ in the respective context with a vision to inform a society. Liminal spaces are those thankless transitional, in between spaces which remain in backdrop to highlight or connect with the primary functional boundaries. They are not here and not there, i.e. does not belong to any category or reference point.
APPROACH
APPROACH
APPROACH
The traditional Hindu ‘Agraharams’ (Brahmin neighborhood consisting of row houses on either side of the road) of Trivandrum, Kerala, India were documented and studied.
The traditional Hindu ‘Agraharams’ (Brahmin neighborhood consisting of row houses on either side of the road) of Trivandrum, Kerala, India were documented and studied.
The traditional Hindu ‘Agraharams’ (Brahmin neighborhood consisting of row houses on either side of the road) of Trivandrum, Kerala, India were documented and studied.
Agraharams incorporated the way of life back then, which was centered around temples and religion. The streets of Agraharams served as spaces for temple festivities and possessions. The streets were thus spaces of rich cultural significance with women drawing traditional Kolams in front of their houses, children playing and adults exchanging conversations. However the streets that once bounded the community together at present serve just as a space for transportation.
Agraharams incorporated the way of life back then, which was centered around temples and religion. The streets of Agraharams served as spaces for temple festivities and possessions. The streets were thus spaces of rich cultural significance with women drawing traditional Kolams in front of their houses, children playing and adults exchanging conversations. However the streets that once bounded the community together at present serve just as a space for transportation.
Agraharams incorporated the way of life back then, which was centered around temples and religion. The streets of Agraharams served as spaces for temple festivities and possessions. The streets were thus spaces of rich cultural significance with women drawing traditional Kolams in front of their houses, children playing and adults exchanging conversations. However the streets that once bounded the community together at present serve just as a space for transportation.
Today, agraharams are fast disappearing to make way for bigger and modern houses. With the younger generation migrating to cities or other countries across the world in search of jobs, Agraharams now stand alone with only memories of a way of life
Today, agraharams are fast disappearing to make way for bigger and modern houses. With the younger generation migrating to cities or other countries across the world in search of jobs, Agraharams now stand alone with only memories of a way of life
Today, agraharams are fast disappearing to make way for bigger and modern houses. With the younger generation migrating to cities or other countries across the world in search of jobs, Agraharams now stand alone with only memories of a way of life
The Artwork depicts the change in psychological liminality. It depicts the transition of the society in to the modern age with lose of its rich culture and heritage.
The Artwork depicts the change in psychological liminality. It depicts the transition of the society in to the modern age with lose of its rich culture and heritage.
The Artwork depicts the change in psychological liminality. It depicts the transition of the society in to the modern age with lose of its rich culture and heritage.
Team of 10
Short listed under top 60 out of 300 entries
Team members (team of 10) : Devika Kumar, Jovit Joyson, Amritha J.K, Anoop, Ammu Pradeep, Merin James, Neena Williams, Nithin Krishnan, Aparna A.P and Sneha Joseph
Team members (team of 10) : Devika Kumar, Jovit Joyson, Amritha J.K, Anoop, Ammu Pradeep, Merin James, Neena Williams, Nithin Krishnan, Aparna A.P and Sneha Joseph
Short listed under top 60 out of 300 entries
Short listed under top 60 out of 300 entries

07
13 Annual
10
MISCELLANEOUS 30
Annual NASA Design Competition DESIGN COMPETITION
NASA Design Competition DESIGN COMPETITION
Annual NASA Design Competition
MISCELLANEOUS 55
MISCELLANEOUS 39
THANK YOU +1 647 7092316 l snehajoseph13@gmail.com
an architect, you design for the present, with an awareness of the past, for a future which is essentially unknown.”
“As
- Norman Foster





















































































 Living room view
Twin bedroom view
Kitchen view
Living room view
Twin bedroom view
Kitchen view



















































 Exterior view of the Model
A view of the Model showing the courtyards and vegetation
Exterior view of the Model
A view of the Model showing the courtyards and vegetation




