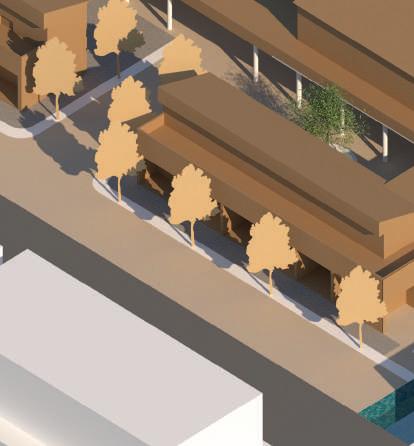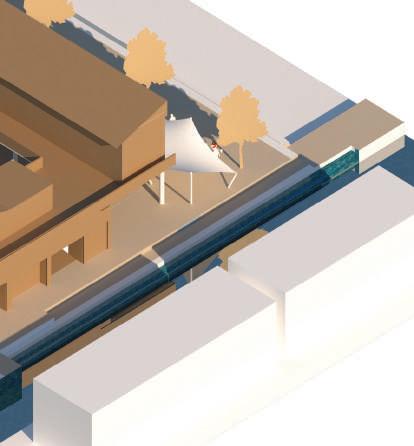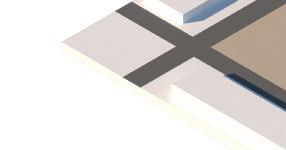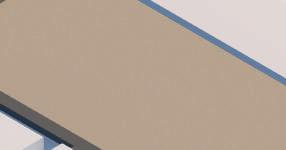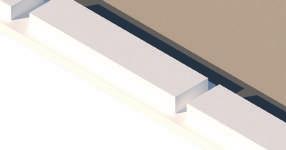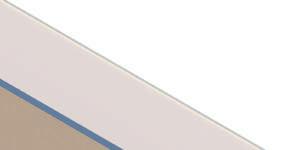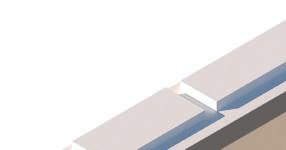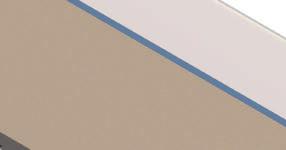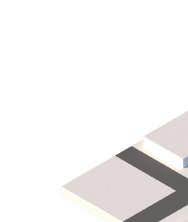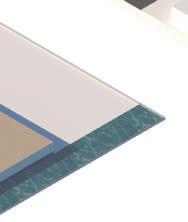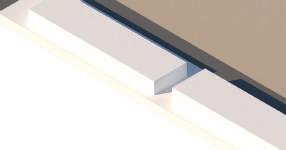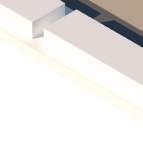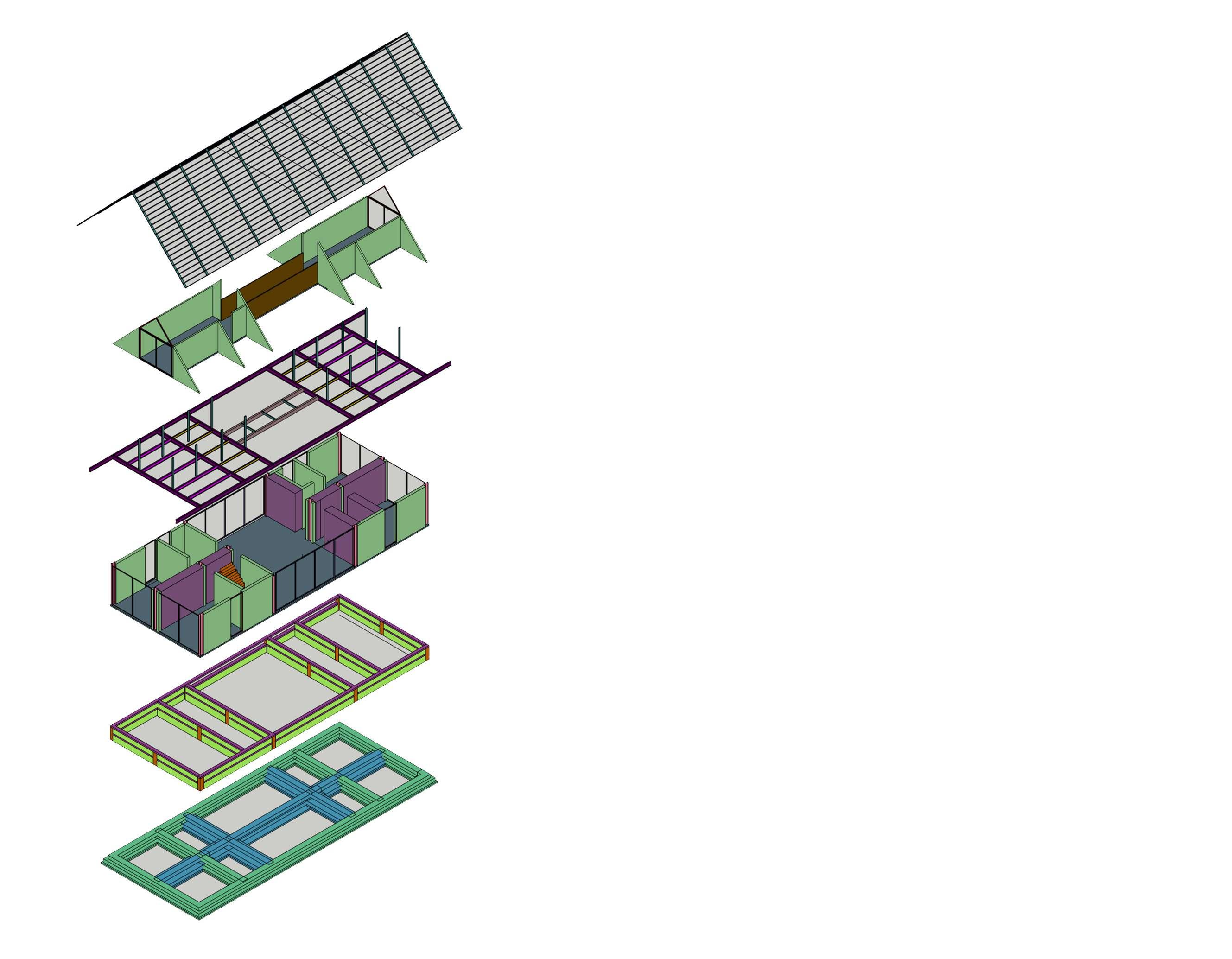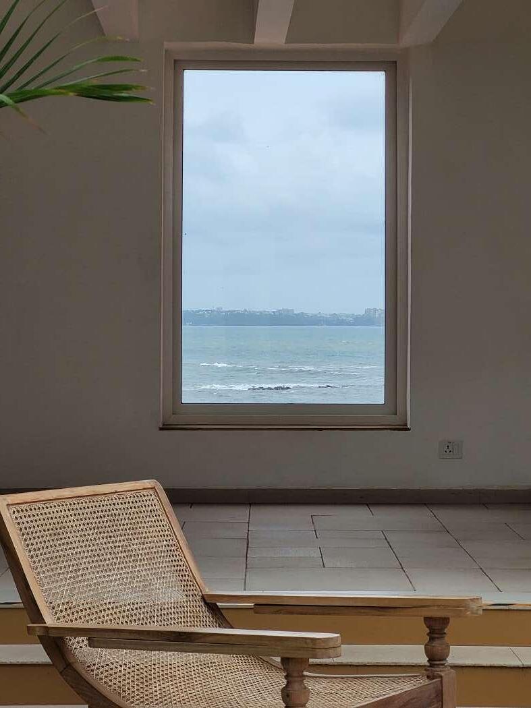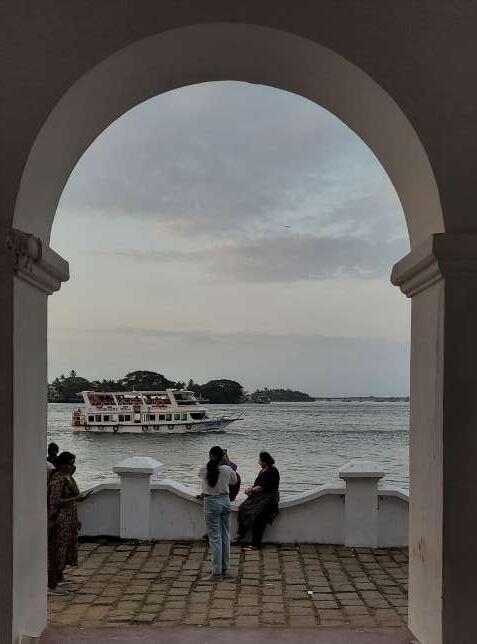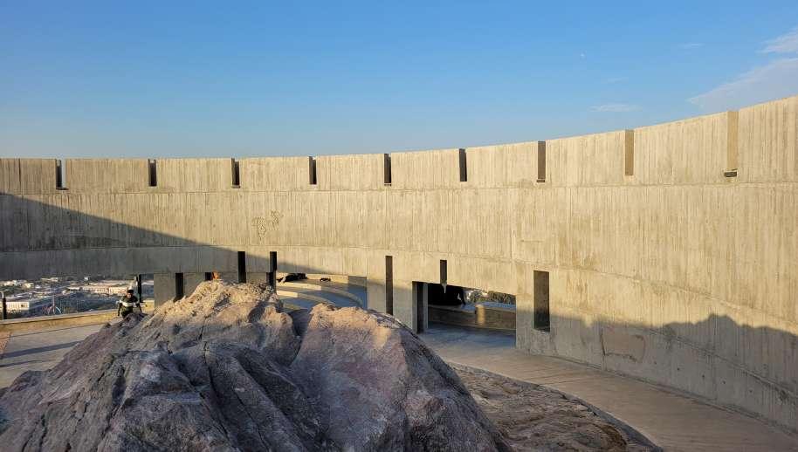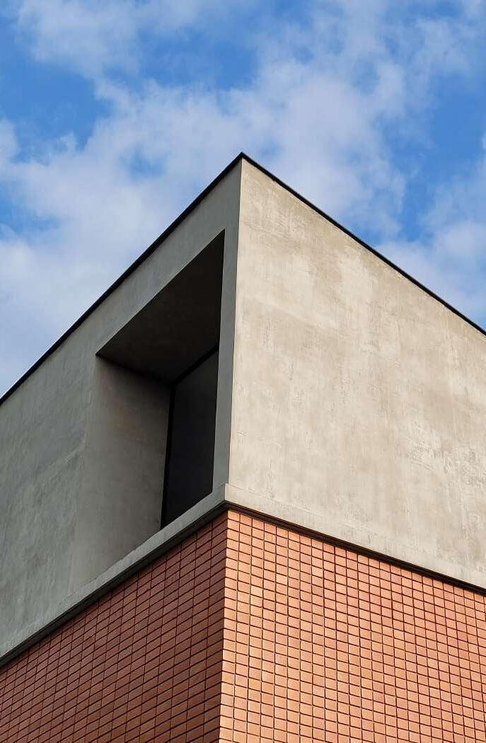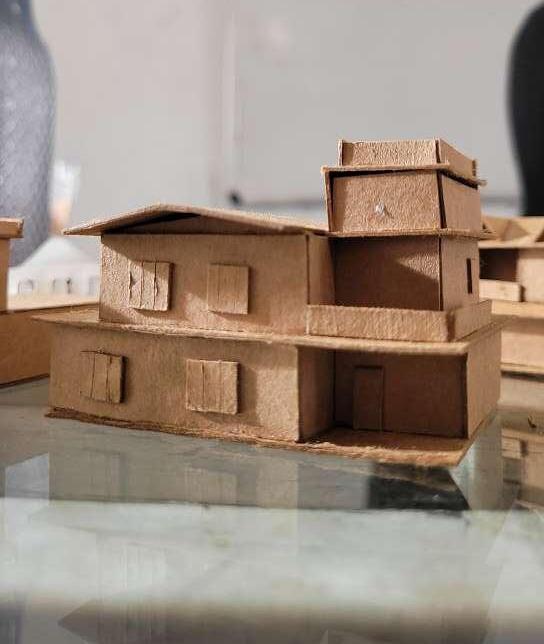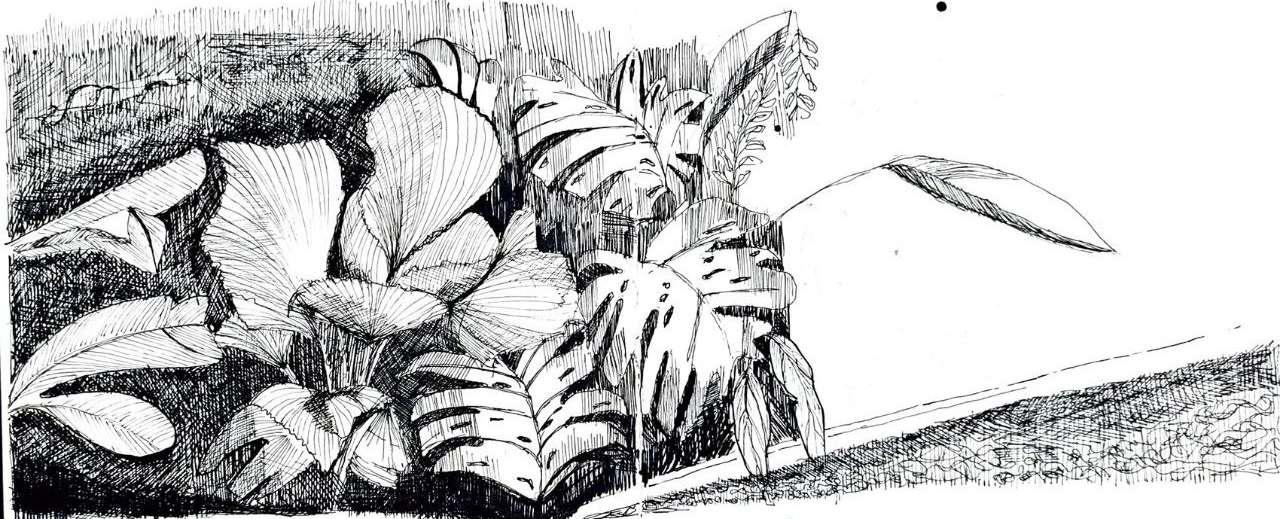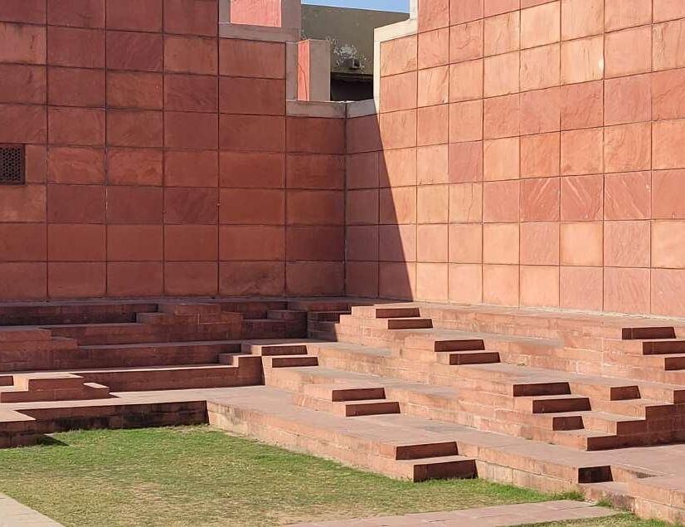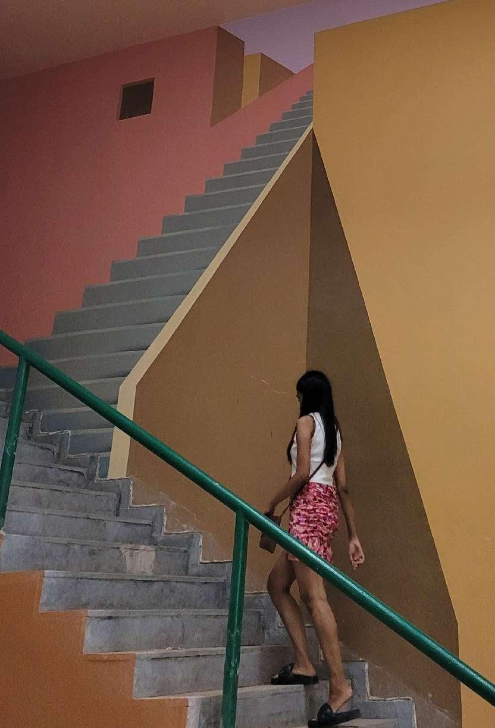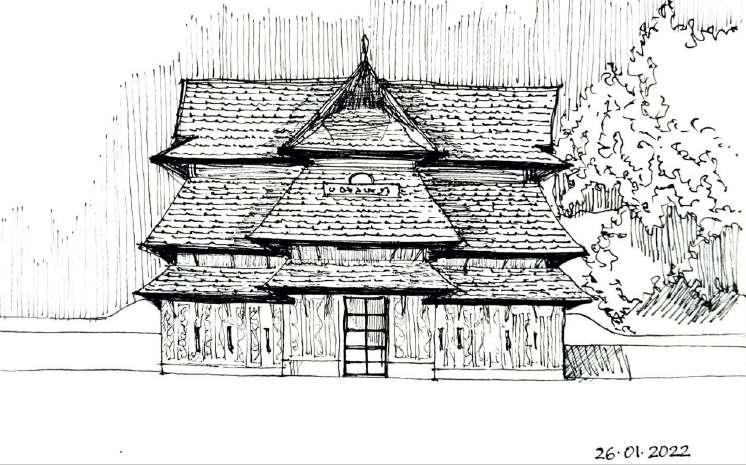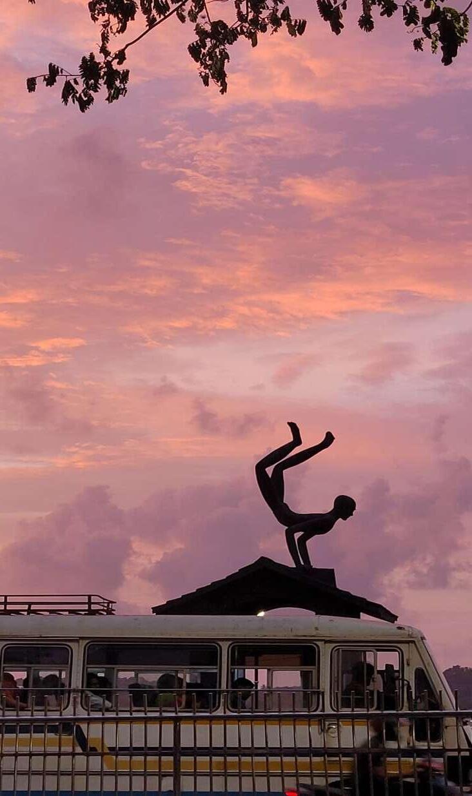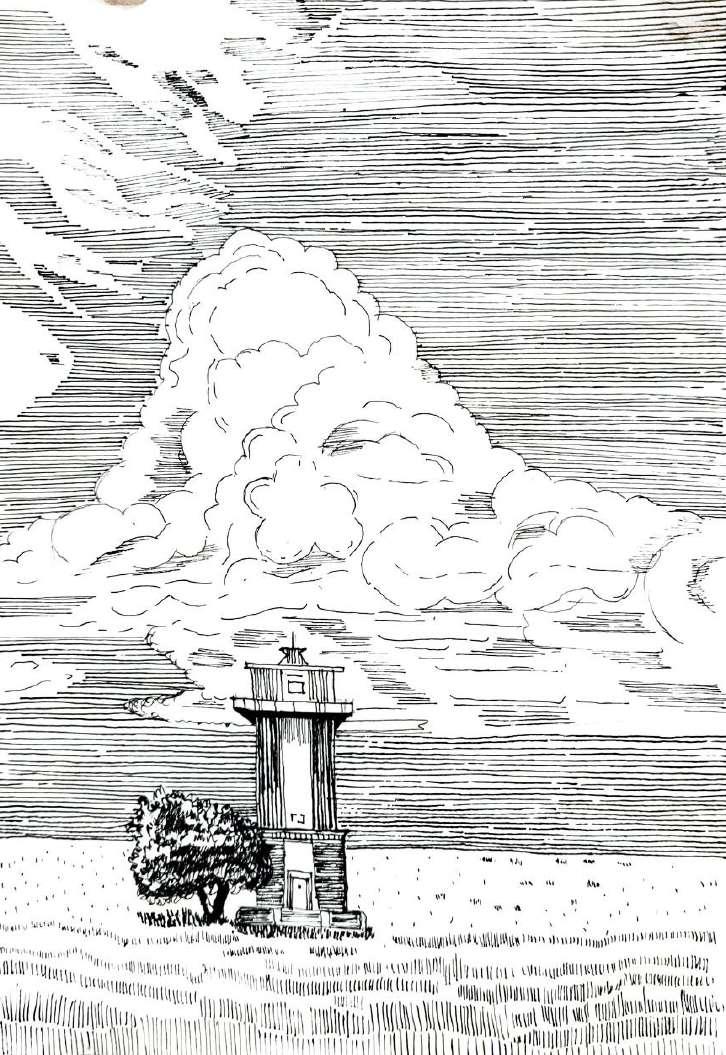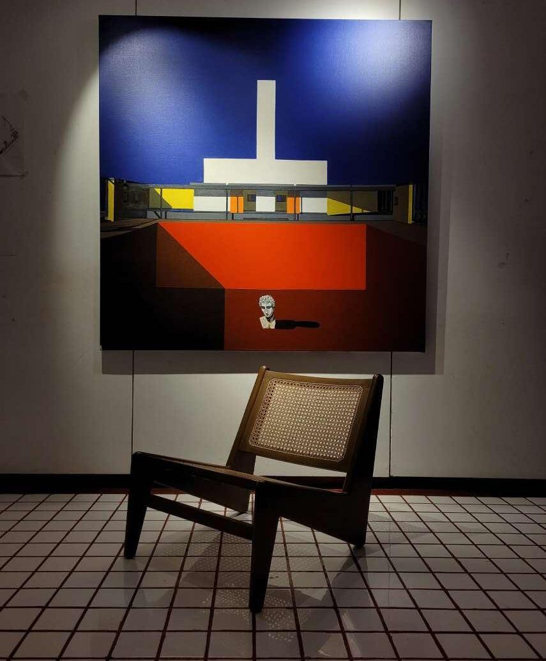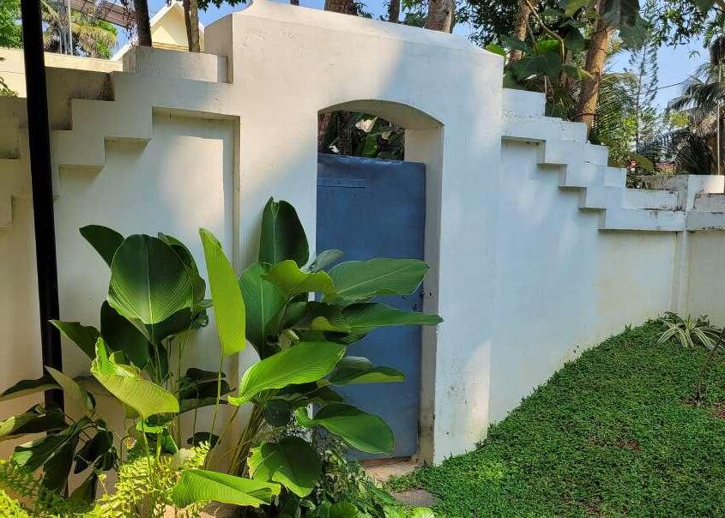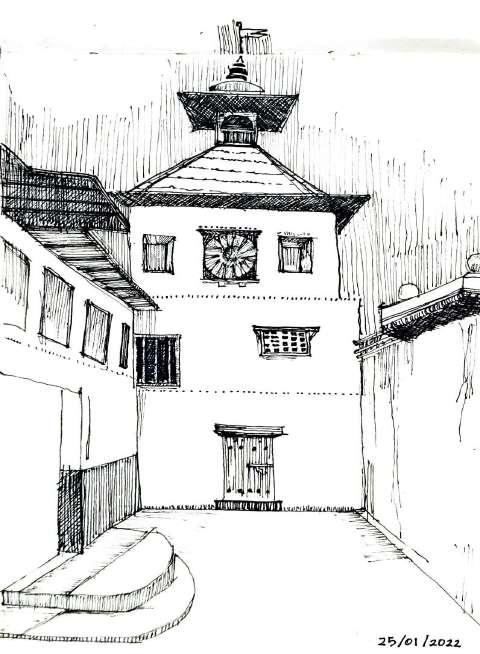

Sneha Susan Philip
31.03.2001
Cannanore,Kerala
/ Education
2019 -2024
2007 -2019
Bachelor of Architecture TKM School of Architecture [CUSAT],Kollam,Kerala.
High School & Higher Secondary Education
Sreepuram English Medium High School and Junior College [ICSE &ISC] Kannur,Kerala.
/ Experience
Sep 2023Jan 2024
Intern Architect Cochin Creative Collective Kochi,Kerala. Ar.Madhushitha C A & Ar.Lijo John Mathew
/ Languages
Malayalam (Mother Tongue) English Tamil Hindi
Software Competency
3D Modelling &Visualization SketchUp
Layout
Vray Enscape
Autodesk AutoCad Revit
/ Interests
Sketching Research Illustrations
Adobe Creative Cloud Illustrator
Photoshop
Indesign Priemer Pro
Microsoft Office
Word Powerpoint
Physical Model Making Design Evolution Photgraphy & Videography
/ Participation
IIA State Awards -Kollam Centre Volunteer
Marwar Exhibition conducted based on our study visit to Rajasthan.
Videography Workshop.
Residence Forth.
HVAC Workshop at Rajagiri Hospital,Kochi.
Documentation Uru Art Harbour, Kochi.
Carpentry Workshop 1:1 scale Chair Making.
Clay Modelling Workshop
snehaphilip030@gmail.com +91 79028 76572
https://www.behance.net/snehaphilip
https://www.linkedin.com/in/sneha-susan-philp-0b7476219
01.Reclaiming Urban Neighborhoods through Situated Landscapes of Theyyam Architecture Thesis |Semester 10
02.Residence Semester 03
03.Housing for Migrant Workers Semester 07
04.Practical Training Semester 09
05.Other Works
01. RECLAIMING URBAN NEIGHBORHOODS THROUGH SITUATED LANDSCAPES OF THEYYAM
Semester 10
Location :Kannur,Kerala
The aim of the project is have an archival space for Theyyyam artform. Theyyam translates directly to God and Theyyattam to the dance of the Gods. Theyyattam is an amalgamation of dance, mime, music (traditional musical instruments like chenda, cheenikuzhal and ilathaalam, will be played), vocal recitation, bright coloured yet intricate makeup and indigenous costumes. The exuberant headgears and broad circular skirts are its distinguishing attributes.There are almost 450 varities of these artforms.
Theyyam or Theyyatom is one of the oldest indigenous and mystic ritual art form of North Kerala particularly now found in the traditional Kolathunadu of the present Kannur and Kasargod District.
The performances are played in scared grooves of North Kerala which is in rural regions.Rather than keeping Theyyams in rural regions,the project aims to keep these artforms in the urban grid of Kannur city, such that the artforms would get a wider exposure.
Theyyam being dervied from different scales of situated landscapes the proposal also aimed to reclaim these landscapes that is being replaced by the generic urban forms in the city and hence we would be reclaiming these lost landscapes in the city allong with the archival space for theyyam.
To select the sites in the city,The city was divided into grids such that each grid would act as a super block and would contain a site which would not only act an archival space of theyyam artform but would also doubles up as an ameninty for the city residents.
The design was evolved from the studies of theyyam artforms.Having multiple sites each site should invidually act as an archival space for the artform and at the same time would also act an interpretation centre of the artform as a whole in the city.





Theyyam and its situated landscapes.
Social formations of early South India portrays Kolattunāṭu as a cultural landscape which evolved in the backdrop of multi-crop agrarian systems, feudal hierarchical structure, and ritualistic order. There were long-existent allusions to the Sangam origin of theyyam based on theories which linked it to hero worship of the tribes
Sangam poetics describe five distinct categories of Tamil landscape which constituted the swidden cultivated hilly forests, pālai or the parched zone formed due to seasonal changes, mullai comprising pastoral hills and slopes, marutam or the paddy-cultivated wetlands and neital, the coastal zone
Theyyam - man’s relationship with nature
Theyyam, a traditional art form deeply rooted in the cultural fabric of the region, serves as a powerful medium to explore the intricate relationship between humans and wildlife.
On analysing the particular Theyyam representing leopards/tigers a close relationship between humans and higher order carnivores can be seen. The movements and facial expressions of the performers of this Theyyam resemble the tigers and are pointing at the close observation derived from the cohabitation in closer spaces.
Situated landscapes of theyyam are getting depleted
Sacred groves are dynamic example of how cultural behaviors and environmental consciousness interact. Ritual performances within ‘sarpakavus’ become a dynamic manifestation of cultural and ecological interdependence, going beyond simple spiritual or religious practice.
Indigenous ecology being replaced by generic urban landscapes.Consideration for the environment is now being depleted,and also without the correct understanding of the ecology the land is being replaced by generic urban developments.
Design intent
01.Documenting the indegenous wisdom and exposing these knowledge in an urban grid.
To educate people more about how the indegenous rotuine was and its value.
02.To reclaim some of the lost land ie, the situated landscapes and the land is being reclaimed through the urban neighborhoods. Also inserting Theyyam as a way of narrative.
At the same time creating an oasis in the urban neighborhoods, so that ecological background can be preserved and reclaimed through theyyam










03.To provide an archival as well as a reserach centre for theyyam for preserving the artform and exposing the artform theyyam to a wider community through subconcious learning in the urban fabric.
User group categories
01. Scholars ,researchers, students People who know about and want to study more about theyyam. (Archival place for these category of people)
02. City Residents (urban oasis regeneration)Theyyam learnings are experiential learnings. Theyyam connection with nature is through its performance or through the spaces it performs. While viewing theyyam we are having a subconscious feeling/knowledge we are trying to portray the subconscious knowledge.
03. Tourists (Interesting loop or journey) People from outside have an interesting loop. Feeling of moving from one landscape to another. It can act as an individual site as well as a whole group
About the site.
Kannur being known for the They yam artform the interpretation centre for They yam would be most suitable in this district of Kerala. The primary objective is to expose They yam into the urban grid of Kannur city. For that the municipal area of the city was selected and mapped open spaces, public and private buildings etc to identify different sites in the city. Parallelly also looking into the scales of the situated landscapes that theyyam existed.
The selected area in the Kannur city was divided into 300m x300m grids (which is the min walkable distance) and another grid of size 600m x600m was superimposed forming a superblock. And in superblock sites were identified based on the scales of the situated landscapes of theyyam.
SITE 01
THEYYAM IN AN URBAN ISLAND
Site Area :797 sqm

SITE 02
THEYYAM IN A GARDEN PLOT
Site Area :11,792 sqm

SITE 03
THEYYAM AND FACTORY
Site Area :1102 sqm

SITE 04
THEYYAM IN NAATUVAZHIKAL
Site Area :712.9 sqm

SITE 05
INSERTING THEYYAM INTO AN EXISTING INSTITUTION
Site Area :2520 sqm

SITE 06
THEYYAM IN A CITY
Site Area :500 sqm

SITE 07
THEYYAM IN ANCESTORAL HOME
Site Area :3703 sqm

SITE 08
THEYYAM IN COASTAL SPACE
Site Area :8972 sqm

SITE 09
THEYYAM IN COASTAL OPEN SPACES
Site Area :10,862 sqm

9 sites were identified in the selected area of Kannur city.The site selected depicts anyone of the situated landscapes that theyyam existed. Each site would contain either a gallery space or archival space for the theyyam at the same time it would doubles up as an amenity for the city residents. This would in turn help in regenerating the city through situated landscapes of theyyam thus creating an urban oasis



























Theyyam figures do not exist in one form.The images shown above depicts only four different varities of theyyam artform based on the heights when compared to the modern man. The varities ranges arounf these four different types of theyyam shown here.Moreover theyyam figures possess a monumentous scale when compared to the height of a human being. The form of the gallery space should accomodate different forms of theyyam figures which varies in height as well as width.And hence architecture forms were dervied from the theyyam figure study,its height,width and also derived from the elements of the sacred groves where theyyam plays.




Lexicons are a set of meaningful units in a language.So these units are being dervied from theyyam artforms and from the spaces related to these artforms.01.Tower 02.Waterbody(These two lexicons are being dervied from the sacred grooves) 03.Corridor (The lexicon would act as connecting different spaces or galleries) 04.Gallery type 01 05.Gallery Type 02 06.Gallery type 03 (The three differnt galleries were dervied from the forms of theyyam figure) 07. The Plaza (This is the space where Theyyam would enter to mimic the dance of God) 08.The Amenity Block 09.Althara (a space where people gather for leisure )
Site 01
Theyyam in an urban island
Site Area :797 sqm

TOWARDS KANNUR MARKETAREA


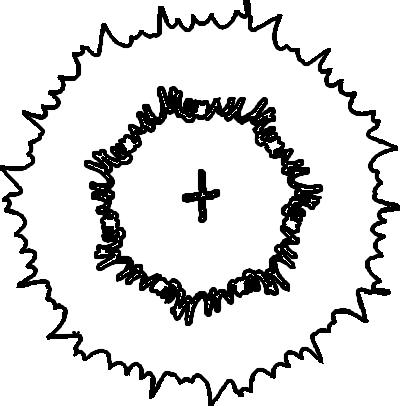



















Site 02
Theyyam in a garden plot
Site Area :11,797 sqm
In this particular grid a vacant plot was identified which has resemblance to garden plot of theyyam.In this grid there were major tranportation hubs located and hence one the most active grid in the city.This grid has the potential to pull out an interpretation centre for the Theyyam artform due to the area of the plot.Hence located in a prime location of the city this interpretation centre would actas the face of the city as well.









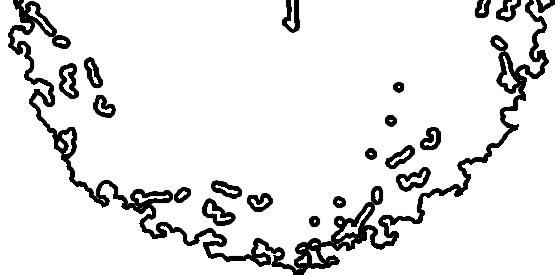

























































The galleries are placed under the ground due to the site conditions such that the ground plane would remain free for the public




02.RESIDENCE
Semester 03
Location :Pattanamthitta,Kerala
The residence was designed for student architect and her family which consisted of her father,mother (both Professors) and her brother (9th Grader).The client requirements were car porch, living space, office space, dinning space, kitchen, work area and three bed room.
The site was located at Pullad,Pathanathitta.The site area is 21.7 cents.The proposed site is a linear site of dimension 18.7m x 47m having the main access road on the shorter side and a private road beside the longer side of the site. The site is elevated by 1.5m from the longer side.
The case studies which were looked into was The Linear House,Srilanka by Palinda Kannangara Architects.
The main concept of the design was to create a visual drama throughout the spaces.
The residence was designed with two entry i.e, one for the living space and one for the office space.The office space entry was meant for the outsiders that would visit either the parents or future architect.
The living space ,dining space and kitechen are partially segreated from eachother providing breathable space.The public living space is segrated form the semi private dining space with the courtyard in between and aslo by the stairs providing a semi permable buffer to the dining space.the ding sopace is well lit with the help of skylight which is palce above the stair providing natural light as well a creating a drama throughout the day.



FIRST FLOOR PLAN
15.Toilet 02
02
16.Bedroom 03
17.Toilet 03
18.Balcony 02
19.Terrace


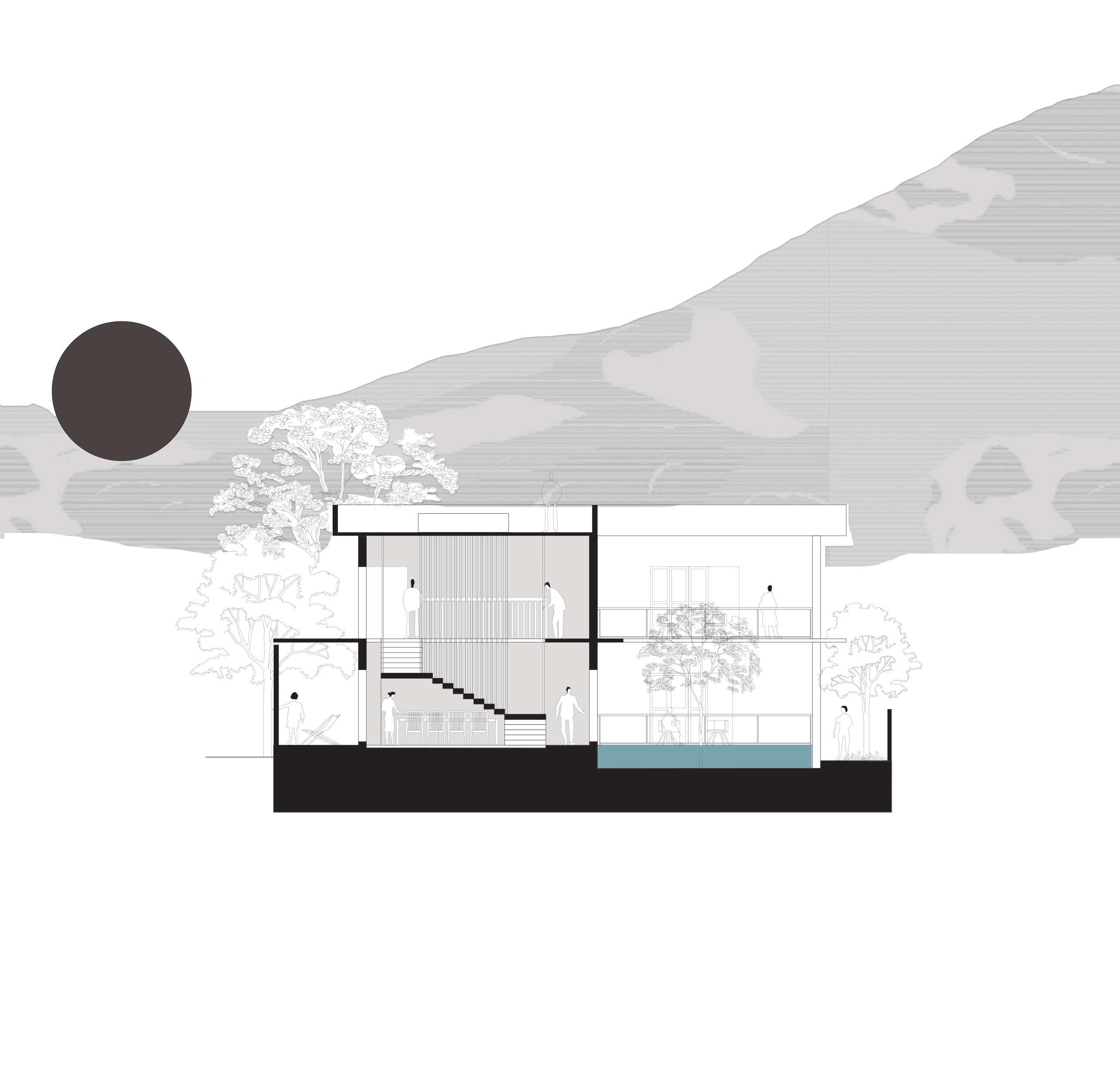

03.HOUSING FOR MIGRANT WORKERS
Semester 07
Location :Perumbavoor,Kerala
The goal of the project is to develop a housing community for the migrant workers in Perumbavoor. These migrant workers were found scattered in various major hubs living in row houses , lodges ,shared rooms , and individual houses, but what was found lacking was a sense of belonginess and togetherness among these communities.
In general,for a community it must provide for all its members’ needs while fostering a sense of inclusion.
The vision of the project is to develop a mixed use community which has got its own defined character.The community should develop inclusion socio-cultural and communal spaces that foster a sense of community as well as it should ensure equity within all sections of the society.
In this semester we were grouped into two where we had to explore masterplanning in the site. In this masterplanning we had achieve the different types of movement network i,e pedestrian vehicular and service networks,functions,open spaces along with creating a better living condition for the migrant workers.
Masterplanning in the site was achieved.Then we had to select a cluster individually of dimension approximately 80m x 80m to detail the the masterplan. The cluster detailing included detailing the movement, parking spaces, service corridors recreational areas, and defing the functions of the cluster.












The main road connects the site with the town. Two secondary roads are connected to the site on the southern side.
The site is located next to the paddy feilds giving a strength and threat to the site.The main oppertunities is providing positive views along with the canal in the site.And the threat is water logging during rainy season.
Site being surrounded by residential community. A factor y is also being present in the site.
Design Intend












The site was divided digonally to cater recreational activities in the asymmeterical site this digonal division would act as the spine of the site
The water feature inside the site was expanded to takcle most of the water logging issues in the site at the same time it would act as another recreation space for the people. Inorder to keep the water from expoliting religious spaces are being provided along the water edge. The pond has been converted to step well.
The site has been divided functionally as public,semi-public and private spaces. Where the public spaces would allow the local people of the area to visit their settlement.
Organically formed residential Cluster
Residential clusters mostly containg in with privacy The people living there are provided with oppertunity to do farming and hence promoting a self sustained community.
Water catchment

Providing seating spaces along the can edge inspired from the ghat.
Mixed Use Cluster
Residential clusters contains upto for both bachelors and for families
.Open spaces are also provided in between these residential clusters
Temple
Religious spaces are placed along the expanded water canal.

Arts &Crafts Village
These residential clusters are to promote migrant artisants to showcase their talent.These residential clusters would act as a puvlic space The head of the family would work in the factory and their family would stay behind
Open ground
Open ground are ncessary for people living as these open grounds would act as play grounds for the people living there At the same time duringed thus saving the community.
Flexible market space
vereted to market spaces on sunday recreational area during other days. These spaces are more useful even during their festive seasons for selling their products.
Residetial Cluster
Thses residential clusters are for the community working in nearby factories.
Education Institute
Providing children with basic education
The diagonal spine is where recreational,commerical activities takes place mostly in the site .
Recreational areas for the Public
Entrance is characterized by an arched open way the building along the main road has commercial spaces at the ground


























The site has residential clusters along with small scale working units,
market spaces, organic clusters adjoining farm lands and a large central open space where much of the activity is generated.




















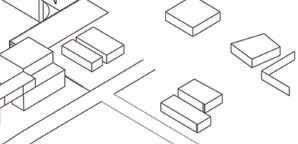










A central spine runs diagonally through the site connecting the existing road with one of the pocket roads. The primary road runs along a closed loop connecting all the parts of site









