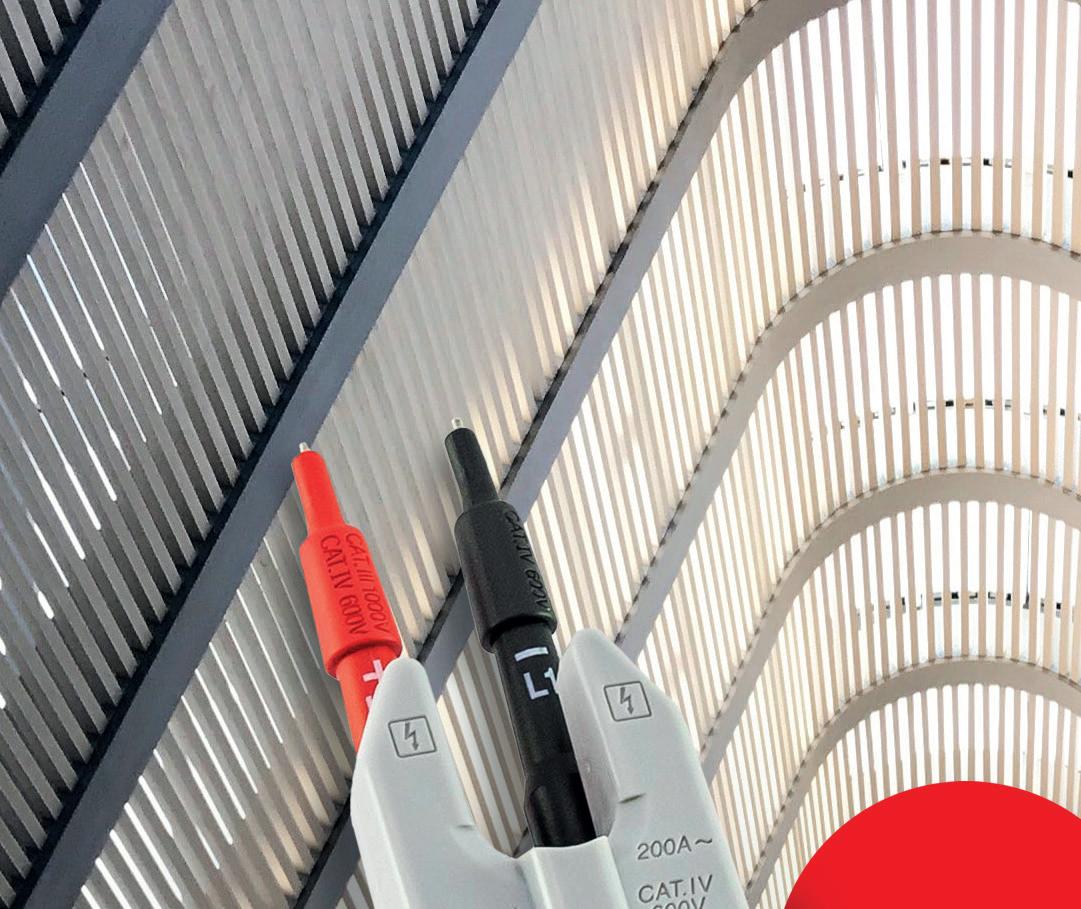
1 minute read
mix & match
During your career, you will need to complete various documentation. See if you can match the document name with the correct description.
VARIATION ORDER QUOTATION SCHEMATIC DRAWING ARCHITECT’S DRAWINGS
PROPOSAL ESTIMATE JOB SHEET
WIRING DIAGRAM PURCHASE ORDER A
A diagram showing a detailed arrangement of electrical connections between components and accessories
BAn initial idea regarding a development to be later planned
DThis is a statement, made by a contractor, of the expected cost of the work to be carried out
EThis is a statement or offer outlining the cost of carrying out a particular task or set of tasks for the customer
C
These show the physical details of the buildings
FA written document identifying the materials and quantities of materials required and the address where the materials are to be delivered
GA document that is produced when a change is made to the original plan
HSometimes called a ‘ladder diagram’ because it resembles the rungs of a ladder in its layout
IThis document provides information concerning a particular job to be carried out
















