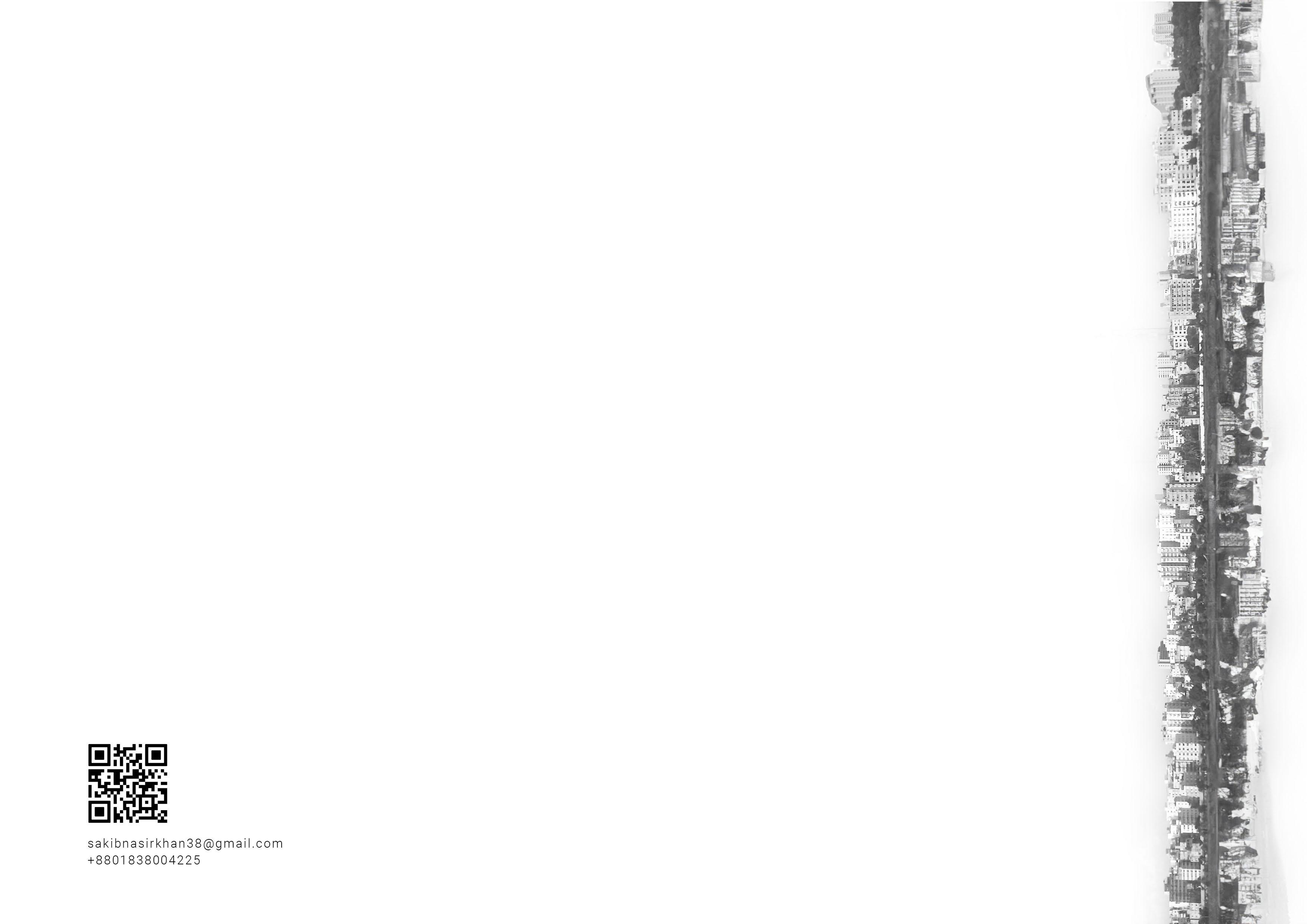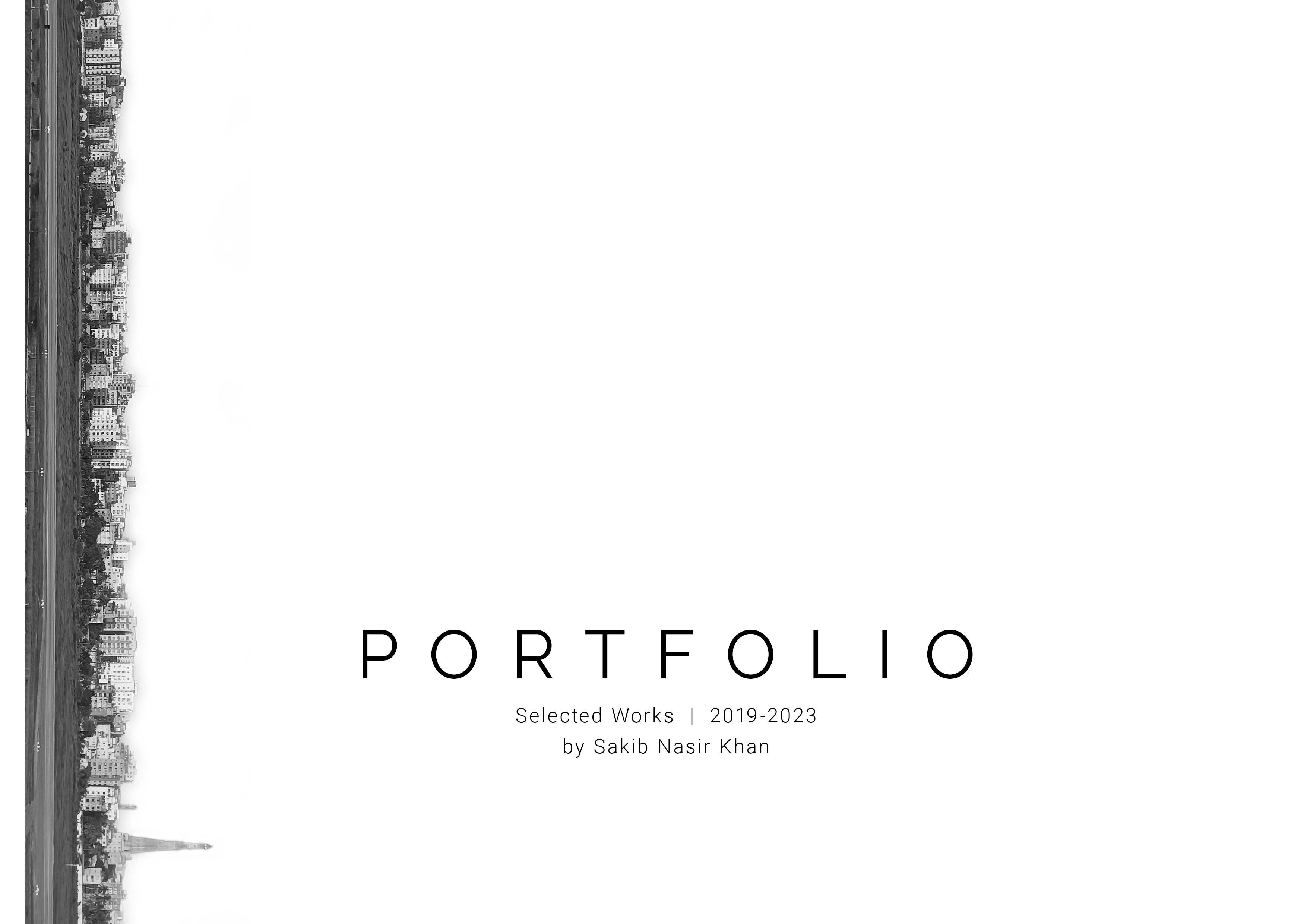
2019-2024


2019-2024

Academic Project | Level 5 Term 2 | Duration: 14 weeks
Site: Gendaria, Old Dhaka, Bangladesh
Dhaka is vulnerable to disasters like earthquakes and fatal fires due to rapid, unplanned urbanization and non-compliance with building codes. The goal of this project is to design an efficient T-sheltering system with post-disaster necessary facilities required over two years in a suitable playground in Old Dhaka for those who might be temporarily homeless due to a disaster so that it can serve as an example for such situations in the future. This system of sheltering is replicable to any playground or park in Old Dhaka. The sheltering units also can be used in any part of the world where quick response is needed after a disaster.
The unique socio-cultural practices and intangible heritages of Old Dhaka need to be considered while designing for their swift recovery. The project thus explores effective design approaches so that the field can always be prepared to shelter people and resume its original function as soon as the sheltering period ends. Here, ideas of flexible and adaptable living spaces with proper privacy, security, a sense of community, belongingness, and sustainability during the design life have been incorporated. A generative design algorithm is used with some sheltering requirements as parameters and constraints and an optimized clustering system has been considered based on daylight, cross ventilation and a semi-private courtyard for each shelter with the minimum possible circulation to services (kitchen and lavatory).
As Dhupkhola currently is a football field, no long-term or permanent plantation will be allowed inside the field. Only seasonal vegetables, potted plants, shrubs, etc are to be planted in designated locations of the clusters, like in the semi-private courtyard, or beside the pedestrian soft-pave, etc. Kitchen gardening is also encouraged here. There is a hierarchy of gathering or community space noticeable in the master plan. The ROWAK (porch) which acts as the foyer can even act as the smallest gathering space of a shelter. Then it is connected to the common green space or courtyard surrounded by the kitchens of different clusters.



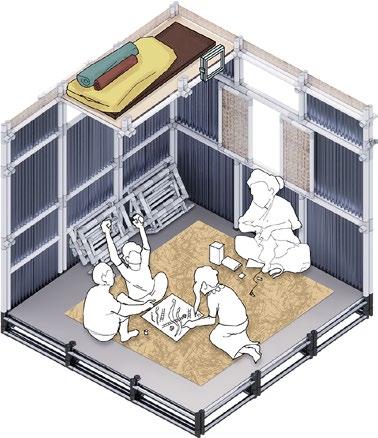
Considerations:







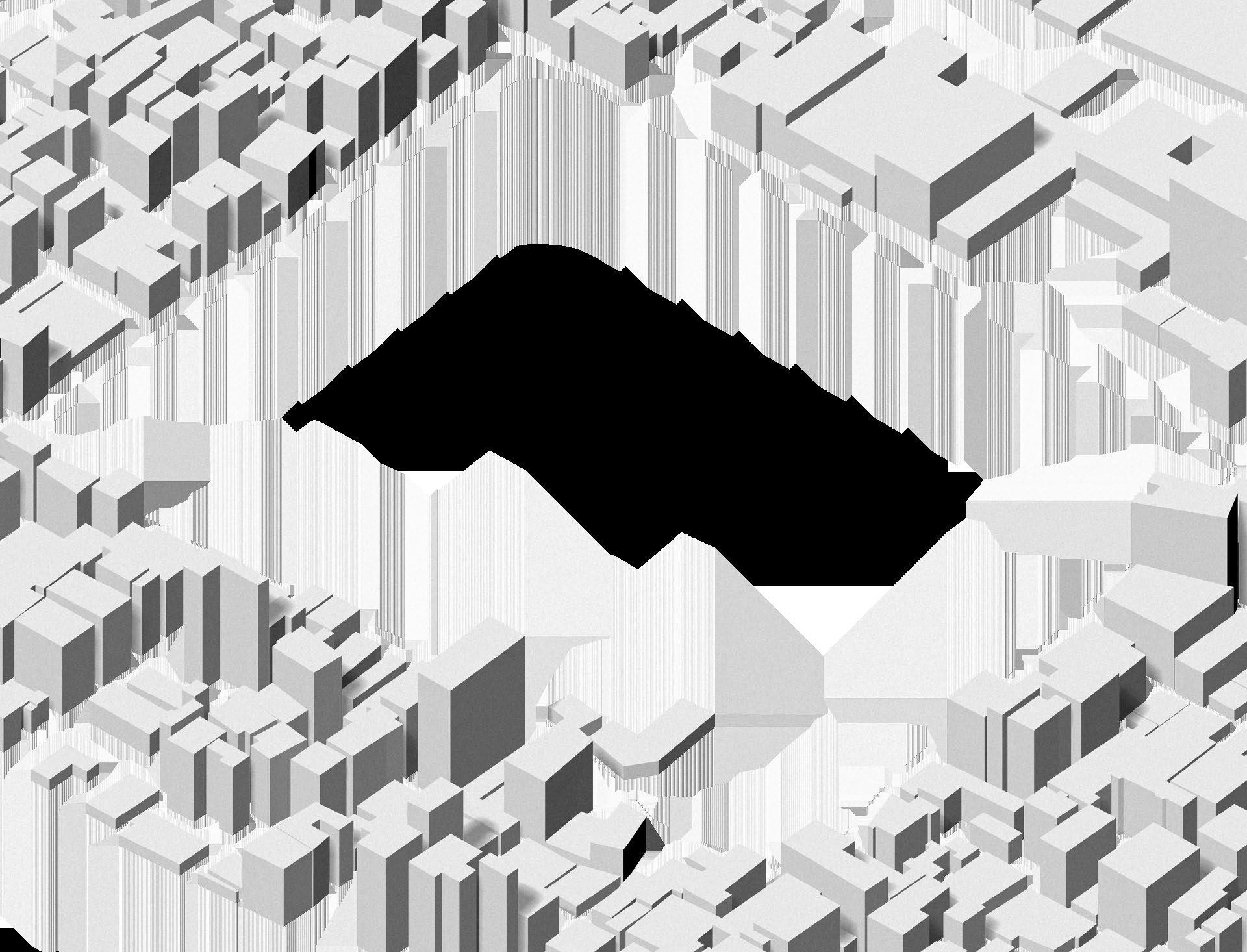
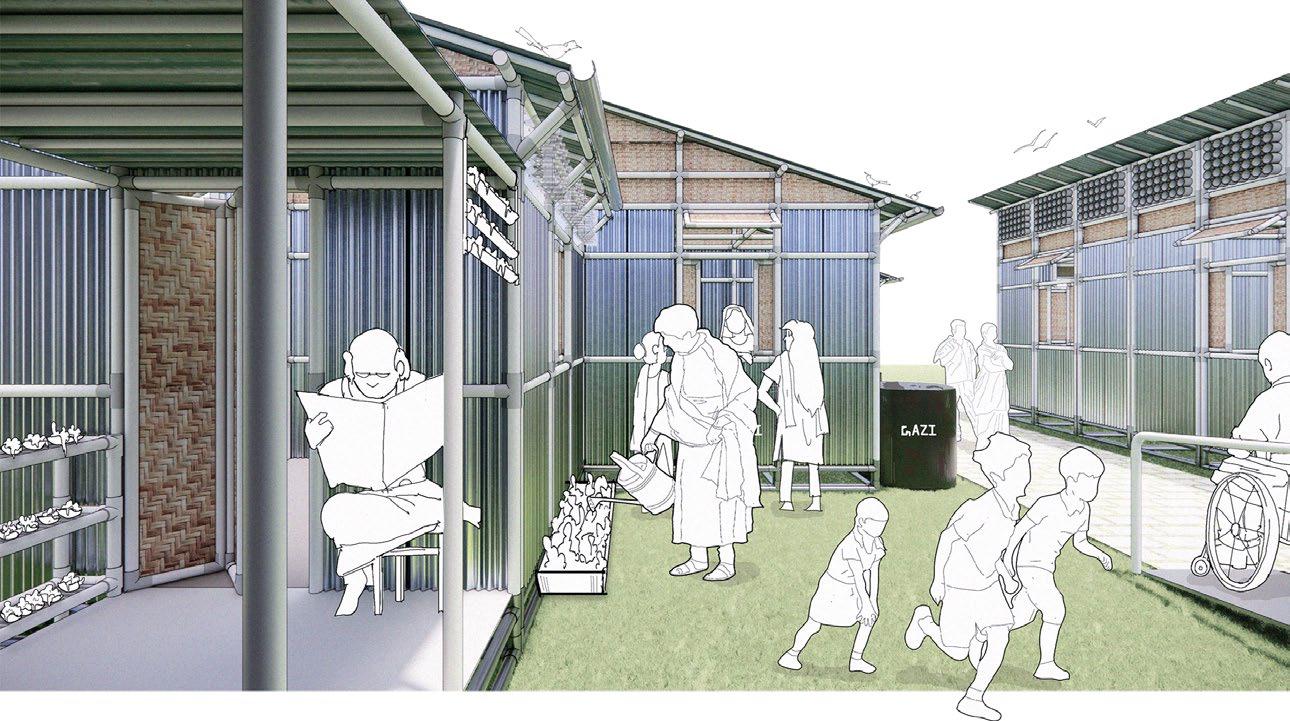

PROPOSED MASTERPLAN (Maximum Capacity)


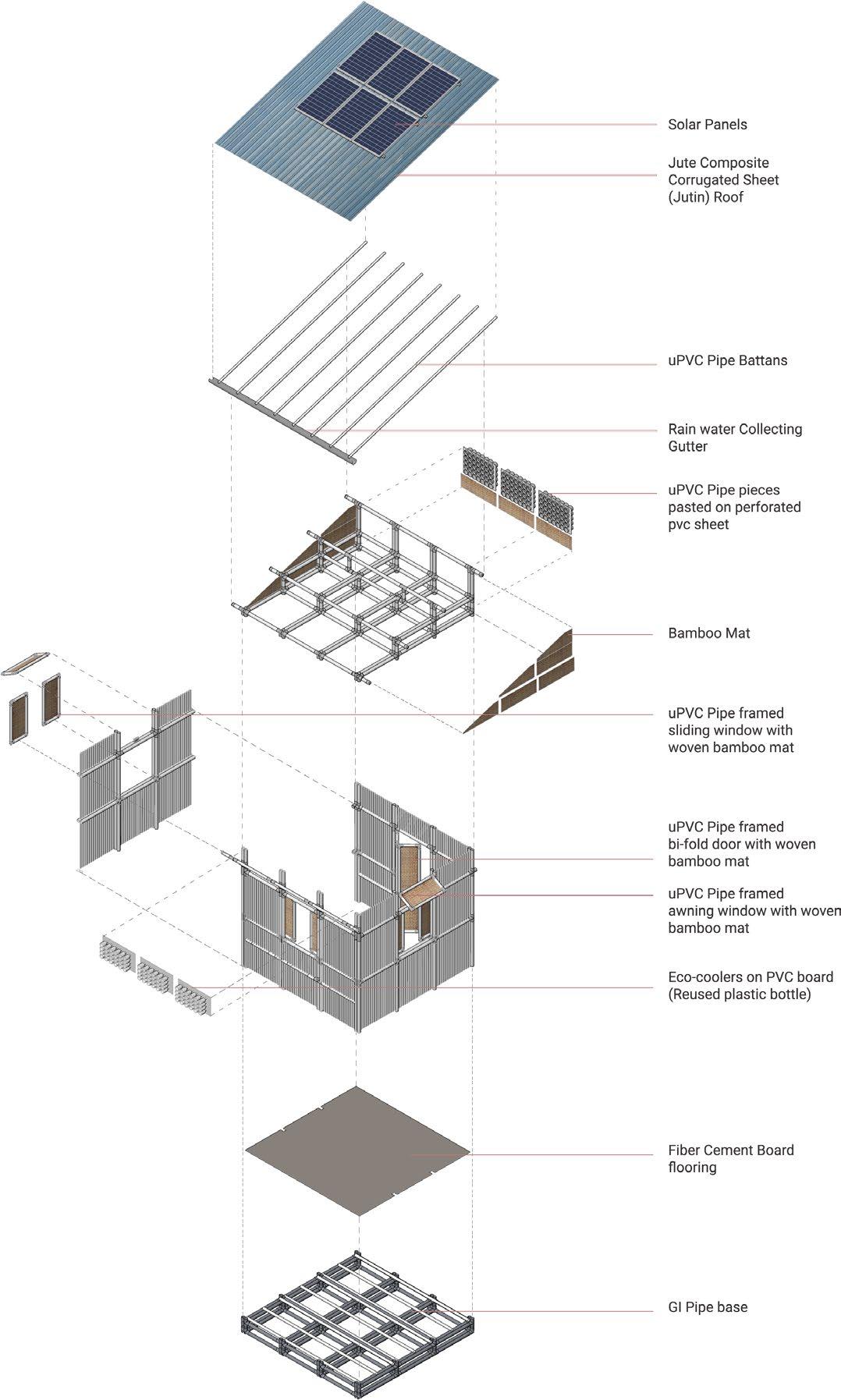

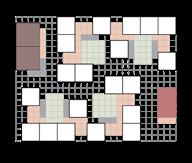

Choosing Factors:



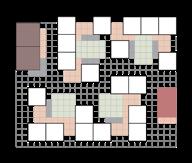

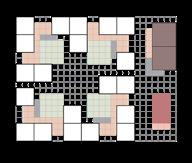
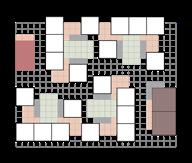


1) Ensuring cross ventilation in every single unit
2) Keeping at least 9 feet gap between the toilet and units
3) Services should be at the corner of the cluster
4) Minimum internal circulation (Here 17%)
(Out of Approximately 100 variation samples from algorithm output)


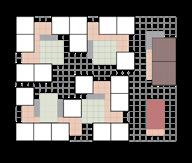










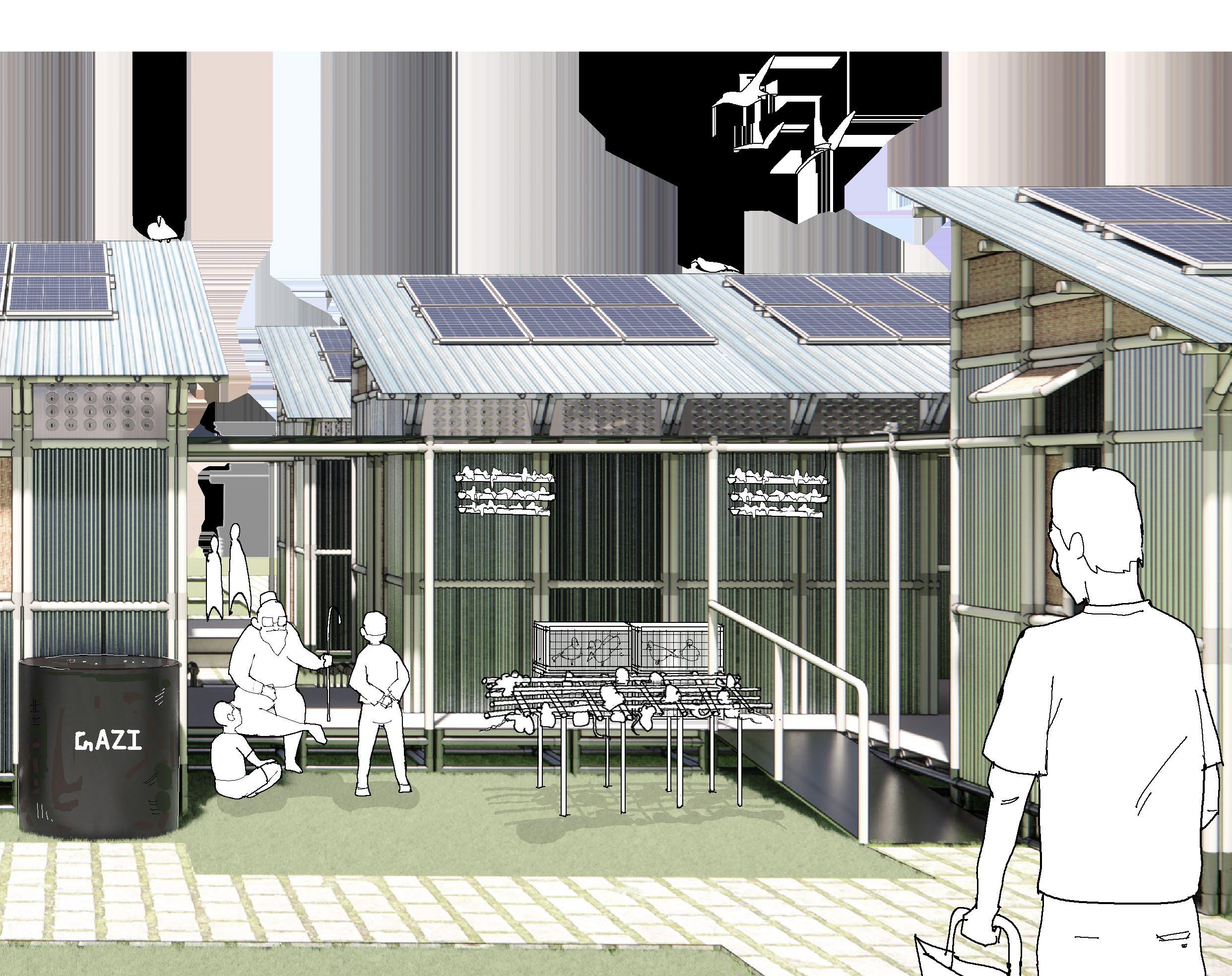
Academic Project | Level 4 Term 2 | Duration: 13 weeks
Group Project (Members of 3)
Site: Bongshal, Old Dhaka
Old Dhaka is associated with the highest buildings and population density. However viability of Block development is argued when small-sized private plots do not have development potentials under present building rules. Increase of FAR as an incentive is a way to encourage developers to be involved in Block Development.
Conducting field survey, interviews of existing residents and later a daylong Stakeholders' workshop acted key roles in "Setting Design Goals: Co-Design of Participatory Block Development in Bangshal, Old Dhaka."
Over the years Bongshal has seen a huge rise in horizontal and vertical expansion leading to congestion. A vertical translation of the housing system without the loss of the stories formed in the narrow lanes of Bongshal. The attempt is to recreate scope for conversation between the inhabitants.The design addresses the natural interaction created and the utilisation of their social capital to create a space that feels like home.
The design addresses the following issues: interactiveness, flexibility, inclusivity, economic viability. Corridor, community spaces and the roof serve as the central spaces for interaction. Their functions are flexible and contectual to the conservative, friendly Old Dhaka Community.

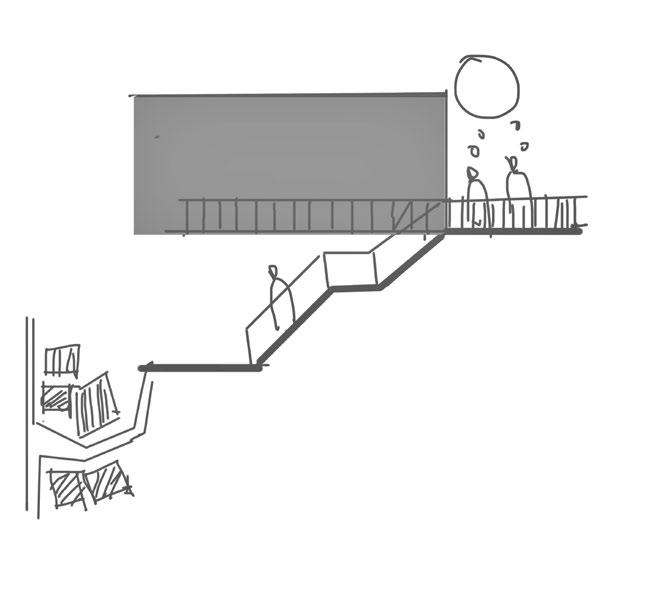
Translating Bongshal's narrow lanes into the building

Interactiveness



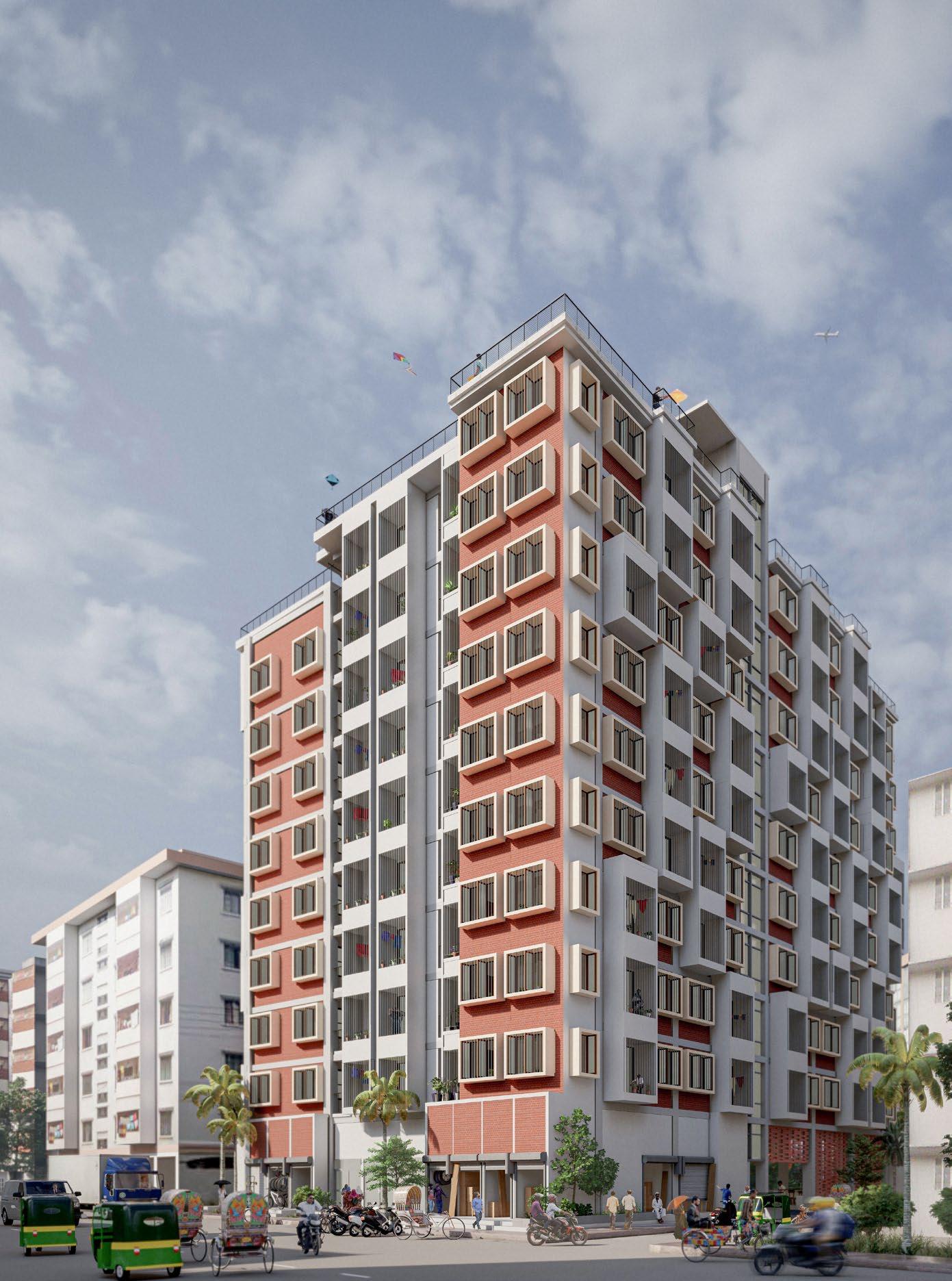
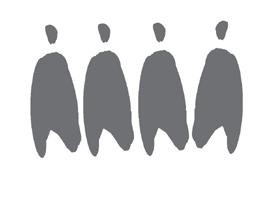
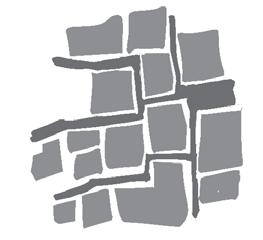




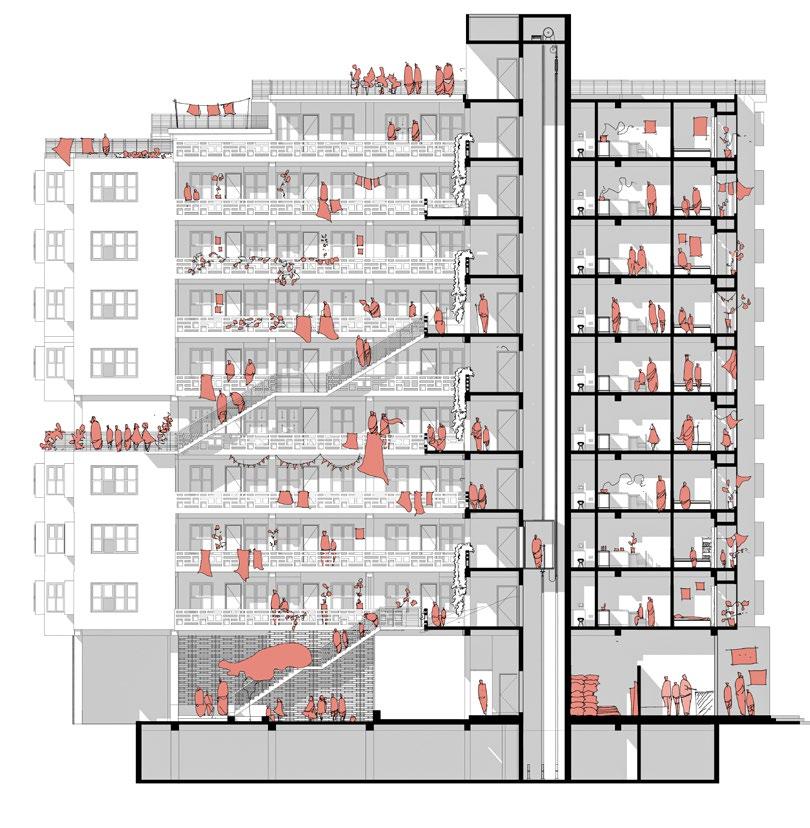

TYPICAL FLOOR PLAN

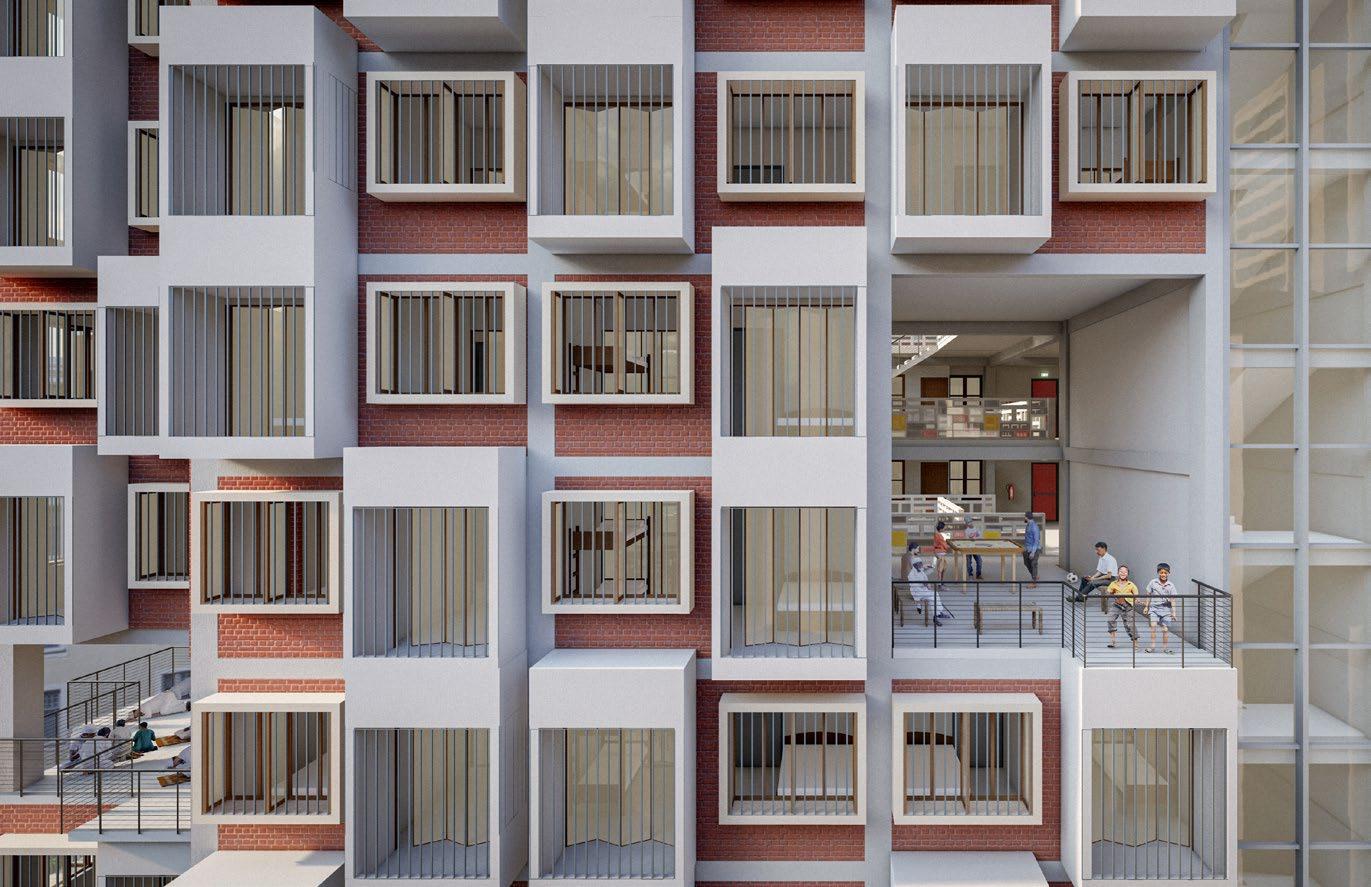

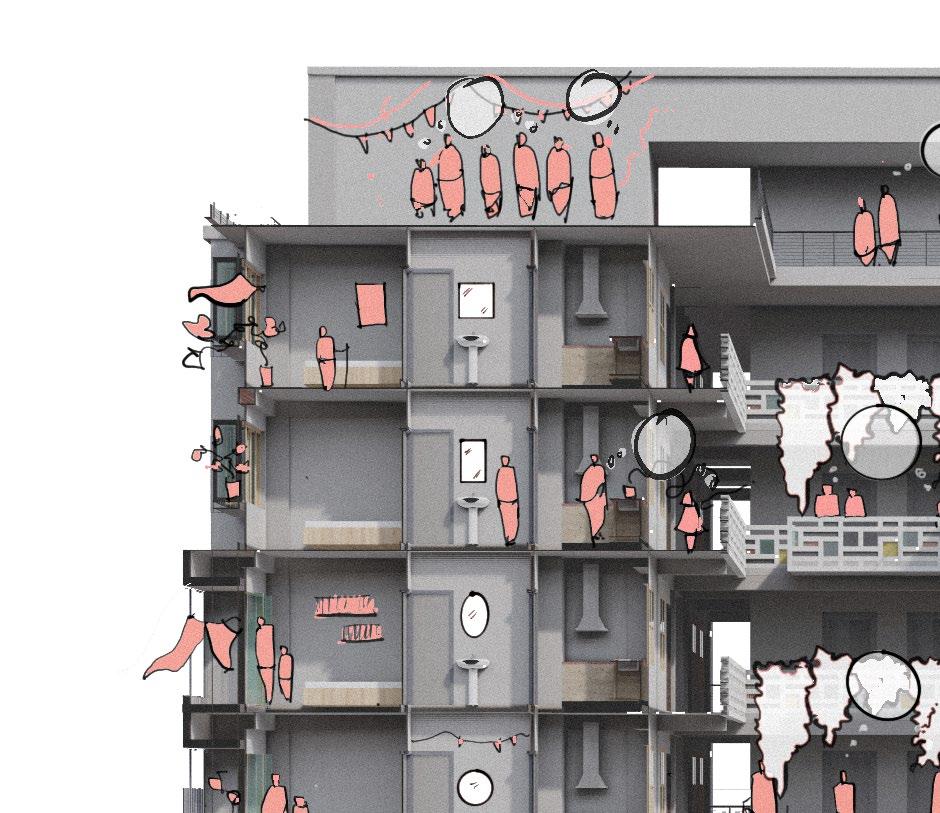























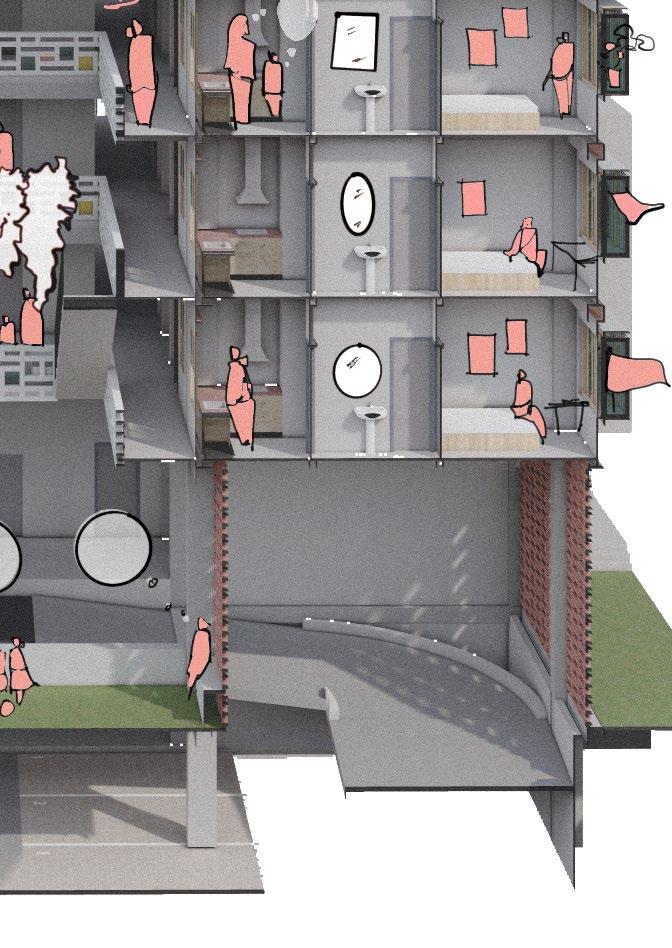
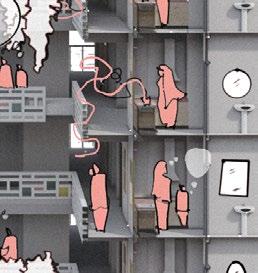
















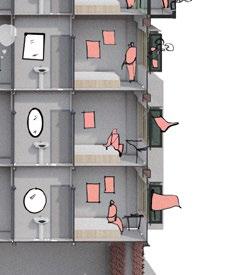
































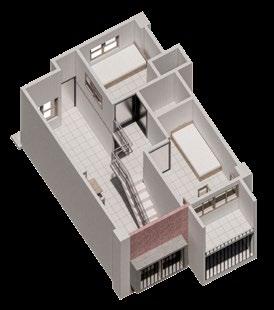

Academic Project | Level 4 Term 2 | Duration: 13 Weeks
Group Project: 3 pers
Site: Gulshan, Dhaka, Bangladesh
The Bengali word 'Robi' translates to 'the sun,' symbolizing light and energy. The brand logo of ROBI, the second-largest mobile network operator in Bangladesh, is inspired by the sun and the
The interior design for ROBI's Customer Care Center aims to encapsulate the essence of its logo, ensuring the brand's unique identity permeates every corner of the space. The project site is within a two-story building housing multiple retail shops and restaurants. The designated area for ROBI's Customer Care Center is currently occupied by a restaurant, whose existing design will be completely transformed to reflect ROBI's brand values.
The design prioritizes the primary colors of ROBI's logo: red and white, while also incorporating complementary hues such as green and black. This carefully curated palette enhances the overall aesthetic and reinforces brand recognition. The furniture design, featuring a combination of red and white, is characterized by the use of triangulation and geometric shapes, echoing the form of the ROBI logo. Backdrops and decorative elements introduce additional colors, creating a vibrant and dynamic environment. All fixtures, furnishings, and decorative elements are meticulously arranged to highlight both the color scheme and geometric motifs derived from the logo. This design strategy ensures that the Customer Care Center not only aligns with ROBI's brand identity but also offers a visually engaging and functional space for customers.
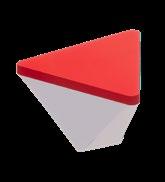

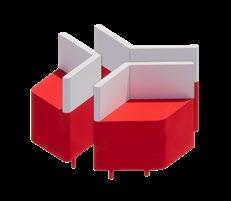

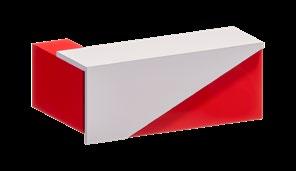


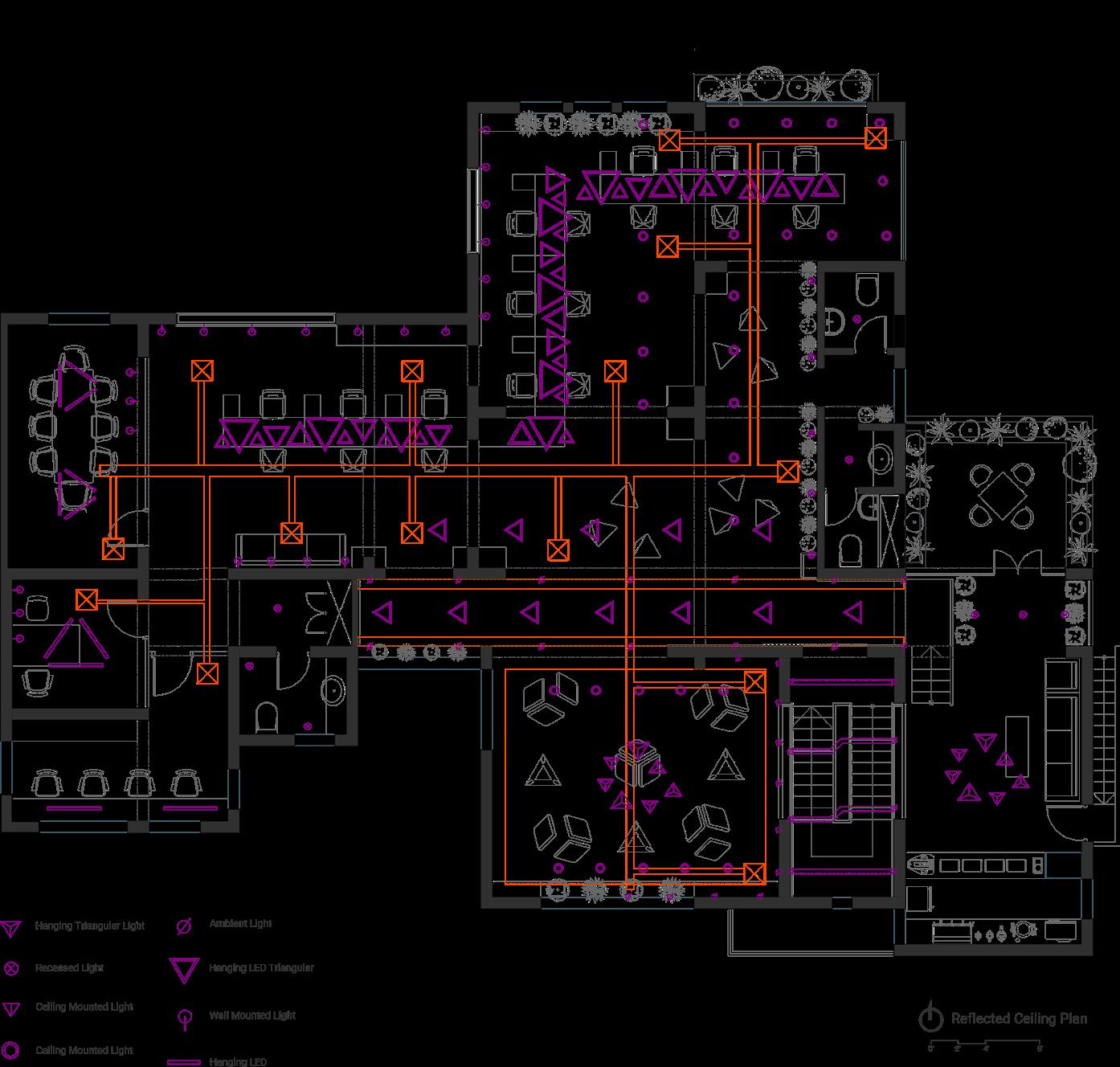

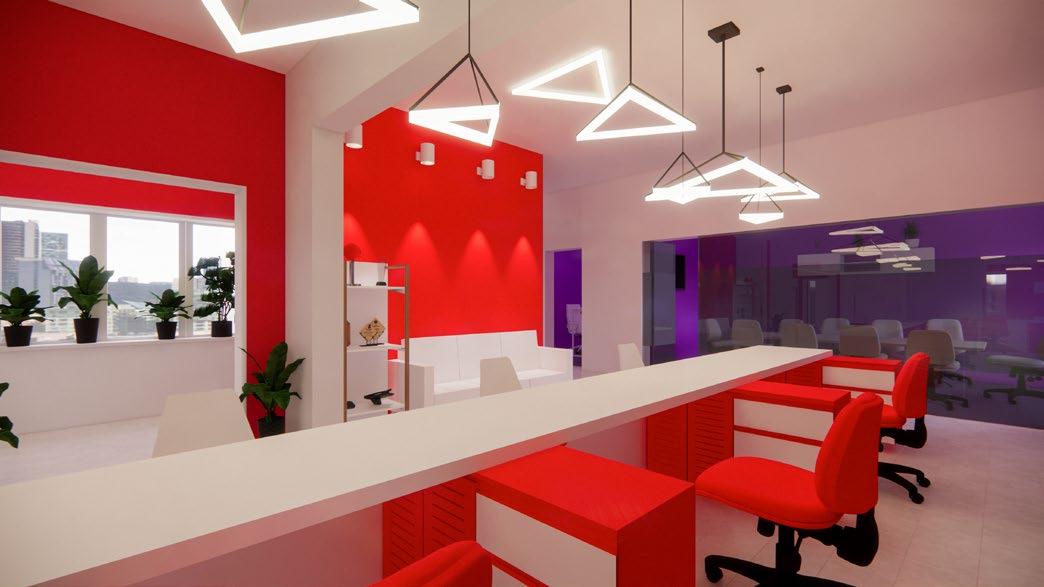


Academic Project | Level 3 Term 2 | Duration: 8 weeks
Site: BUET, Dhaka | Type: Residential
As a developing country, innovative and efficient use of resources becomes vital for Bangladesh's national development. This is especially true in the building sector, where improved design and construction strategies can enhance sustainability. This design proposal aims to expand accommodation at BUET vertically while addressing pressing energy needs through passive strategies and on-site renewables.
The result is a nearly zero-energy high-rise named "Energy Efficiency with Innovation." Natural ventilation and consideration for noise reduction, amenities, and accessibility set this tower apart from conventional approaches. The project demonstrates how developing countries can utilize modern technologies and materials to leapfrog unsustainable infrastructure paradigms. The design aligns with several UN SDGs. The small, irregularly-shaped site posed zoning constraints, limiting functional space for the target population. Creative solutions maximized adequate, efficient accommodations. The thoughtful design promotes shared amenities and interactive spaces, balancing privacy and social connection amid the density demands of a growing urban campus. With sustainability driving architectural and engineering ingenuity, the project pioneers institutional development paradigms suitable for the developing world context.
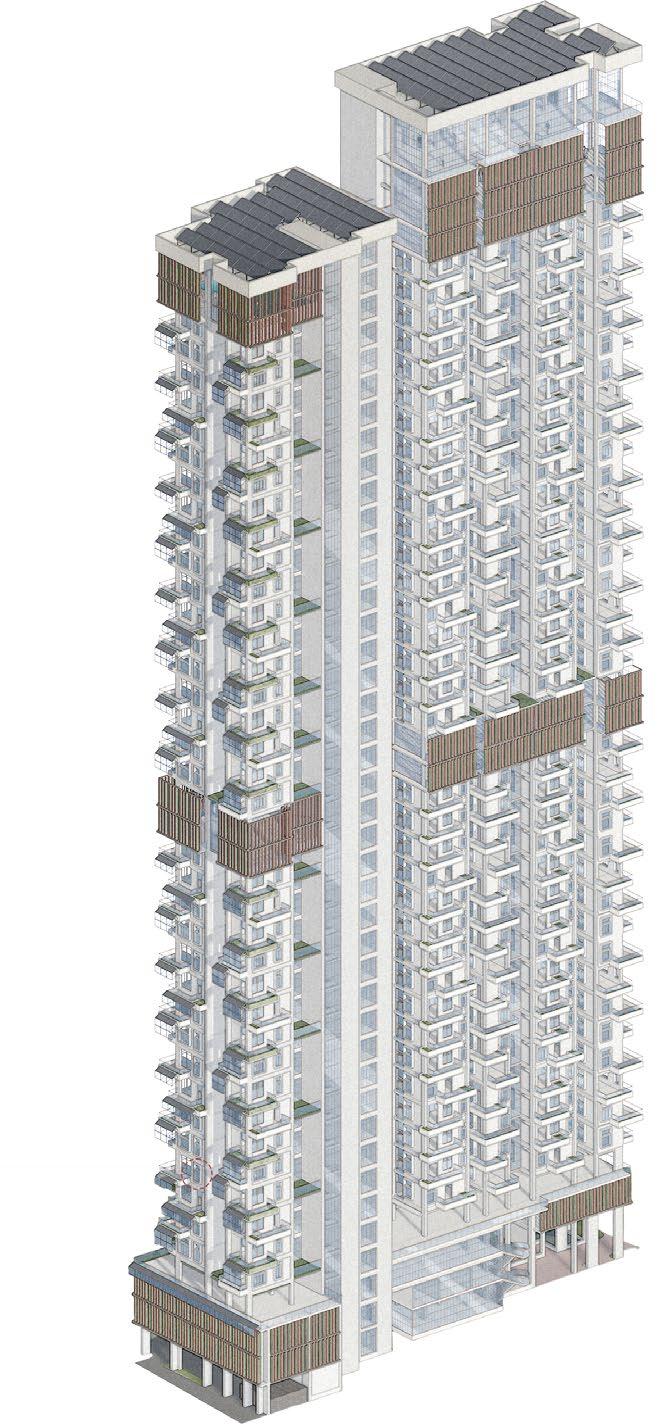







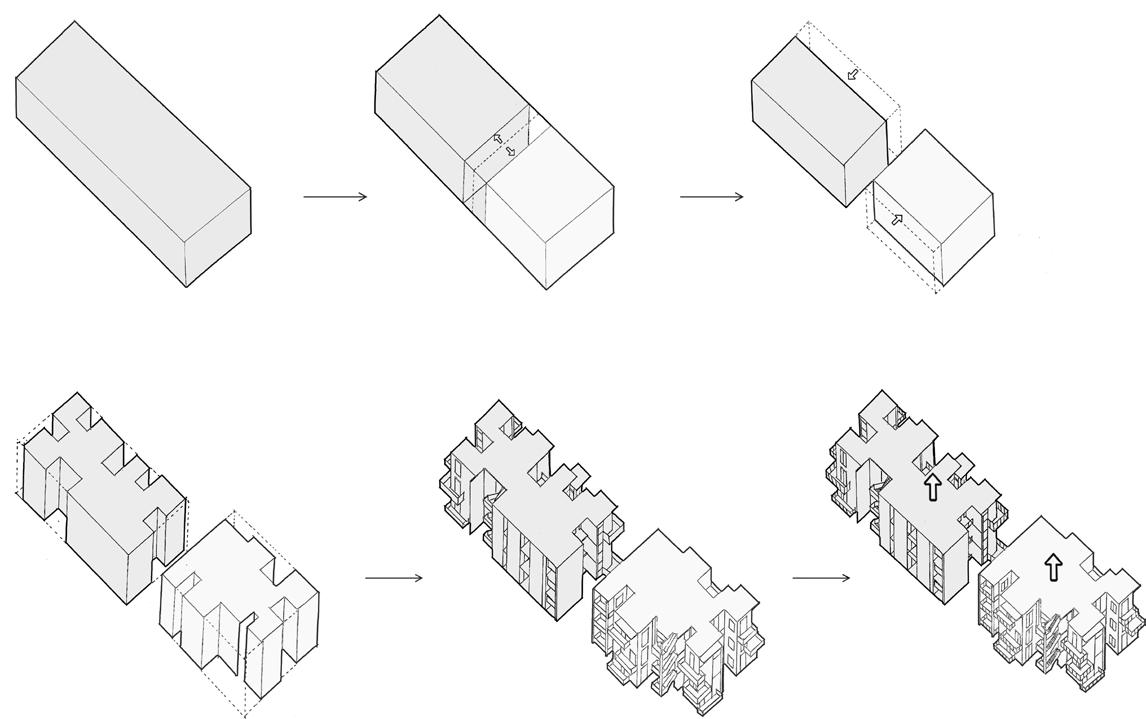
Conceptual Diagrams:

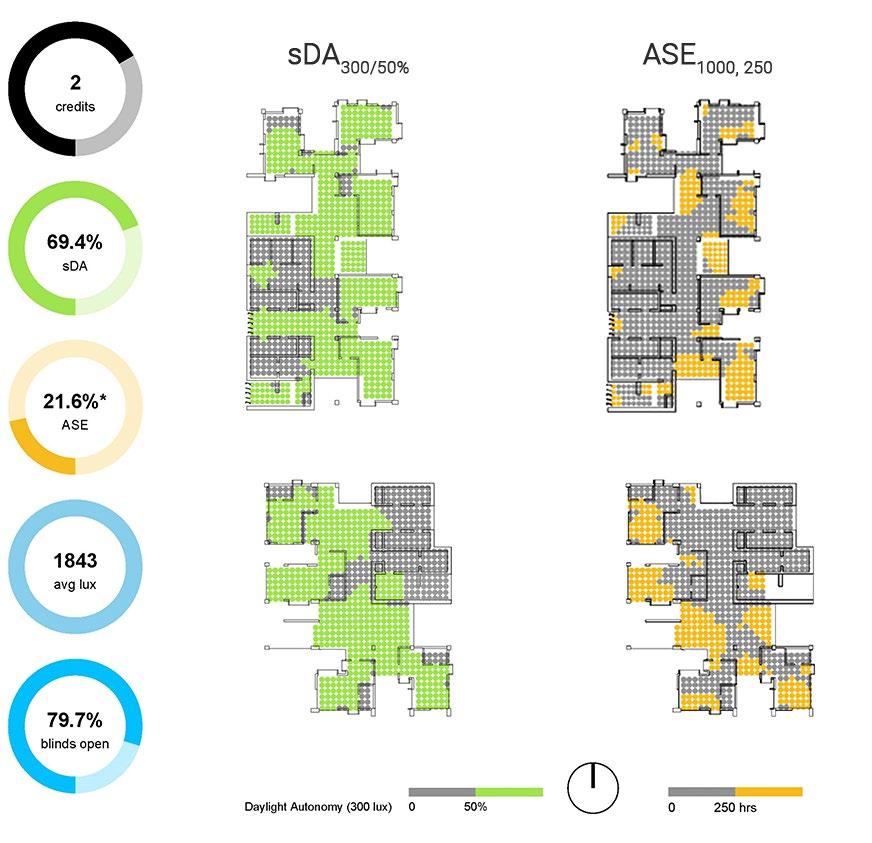





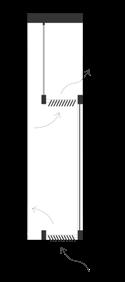
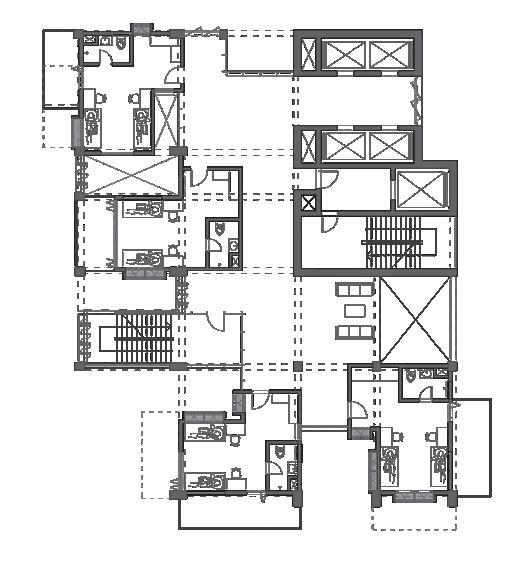

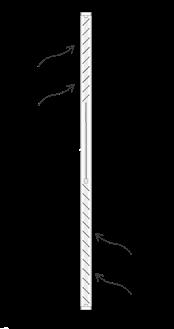



Cafe 2 (Double Height)
Library (Double Height)
Eco-Gym
Mechanical Floor Dining Hall 2
Dining Hall 1 Common Room
Automated Parking Basement

Rooftop Solar Space
Swimming Pool
Sports Hall (Double Height)
TV / Music Room
Cafe 1
Multipurpose Hall (Double Height)
Reception Lounge

Academic Project | Level 3 Term 2 | Duration: 6 Weeks
Site: Department of Architecture, BUET, Dhaka
Buildings can be viewed as a composition of "skeleton" (structural framework) and "skin" (facade or envelope). Using alternative materials and advancements in computational technology has transformed the approach to structure and facade, enabling innovative forms and spatial configurations that respond to the local climate.
This project aims to rethink the academic building for the Department of Architecture, Bangladesh University of Engineering and Technology. The goal of this project was to address the existing problems of the building on the university campus and redesign the whole building by exploring innovative forms and spatial configurations to address the regional climatic conditions of the location. So, a climate-responsive, well-functioning building was designed with high-performance building envelope technology, addressing both structural integrity and aesthetic appeal. The building is designed to have both automated and manually controlled metal modules that interact with the climate and rotate according to the spaces' needs. So, a climate-responsive building facade offers the users of the building different experiences on different sides of the building. The design tries to present a better learning environment by solving the existing building issues, such as natural ventilation, noise, and privacy issues. It also enhances the daylight experience in the building.

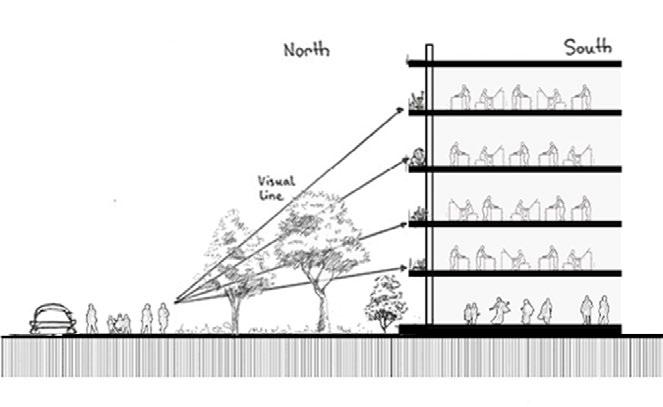






Academic Project | Level 3 Term 1 | Duration: 7 weeks
Site: Gymnasium, Dhaka University
This project consists of two phases. The first phase named was a hands-on exercise to develop the knowledge of a systematic framework for building a particular structure and to study the principles of modular structure and connections between multiple modules to achieve large span. The challenge was to use the minimum ground support possible to cover the given site area.
The second phase named aimed on implementing the learnings of large span modular structure of the first phase into accommodating sports related functions. Not only did it focus on the structural logics of large span architecture, but also it emphasized on the with functionality and site it sits on. The site was in a prime location, the current swimming pool of Dhaka University, adjacent to the Doel Chattar, Curzon Hall and Mausoleum of three leaders.
The design involved rethinking the existing swimming complex and converting it into a sports arena, featuring futsal and basketball. The space was designed to be flexible and has a spectacular view of waterbody which separates the site from the crowded road. The building is designed to have a stunning view of the sports arena reflected on the waterbody. This project emphasizes understanding structural logic and perception through design.
The inclided facades have been inspired from the angles of an athtete's running posture. The sports arena is designed in such a way that it reflects Dhaka's climatic behavior in the building. The principles are derived from the traditional courtyard type housing. Each function is searated by an open space. The reflection of the superstructure on the waterbody at north of the building was a main focus of this design.


Inclined Form dervied from a running athete’s posture

Reflection of Sports Arena is assumed to be seen from Metro-rail

Intermediate Green spaces/Courtyards to separate different functional zones
Form generation:
1. Placing the field on site and expanding towards East-West axis to make space for gallery & dug-out
3. Moving two zones away from field to create void spaces in between to separate the masses from field
2. Adding two masses, one public & one private zone, separated by the field
4. Dividing the east mass to create courtyard to separate zones and adding waterbody at North
5. To shade the field, an aluminium panelled super-roof is placed





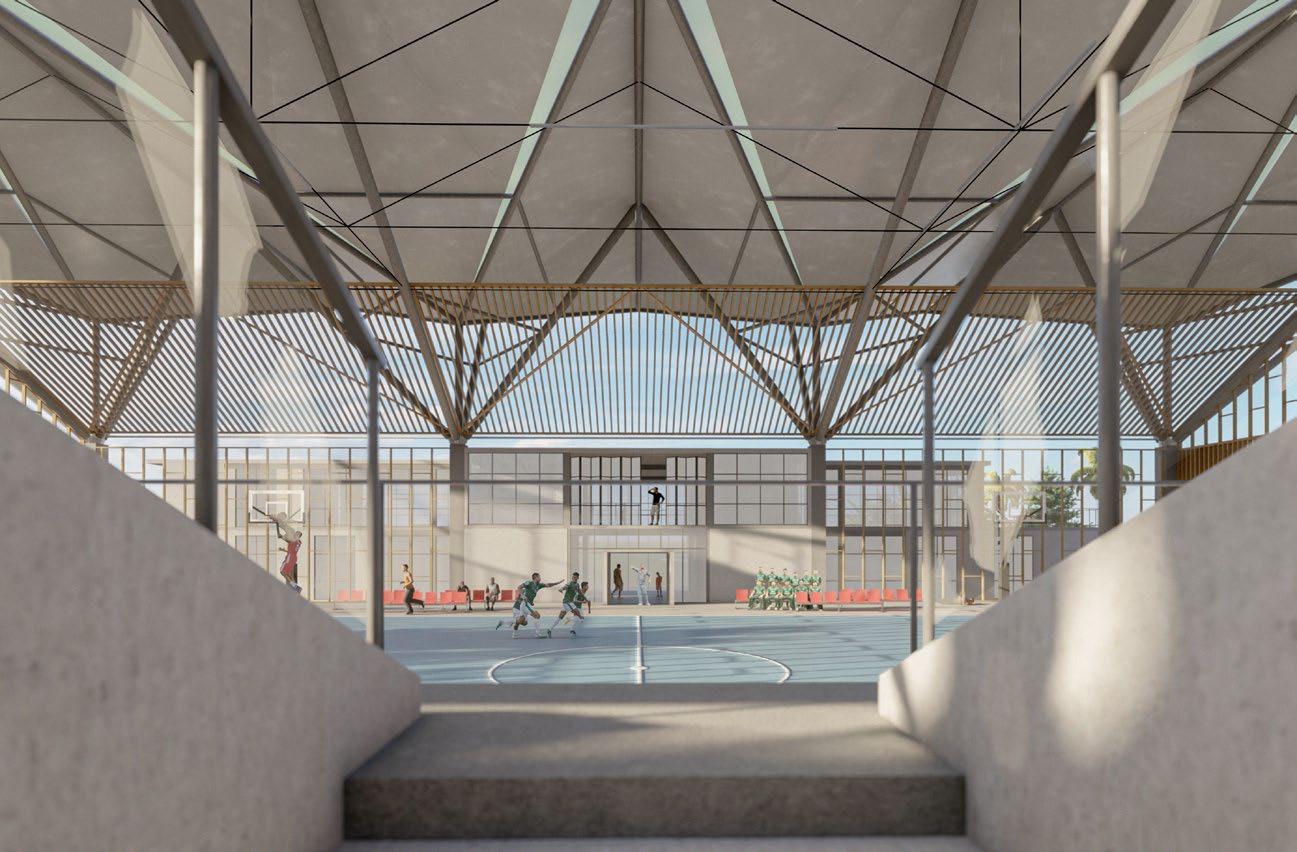
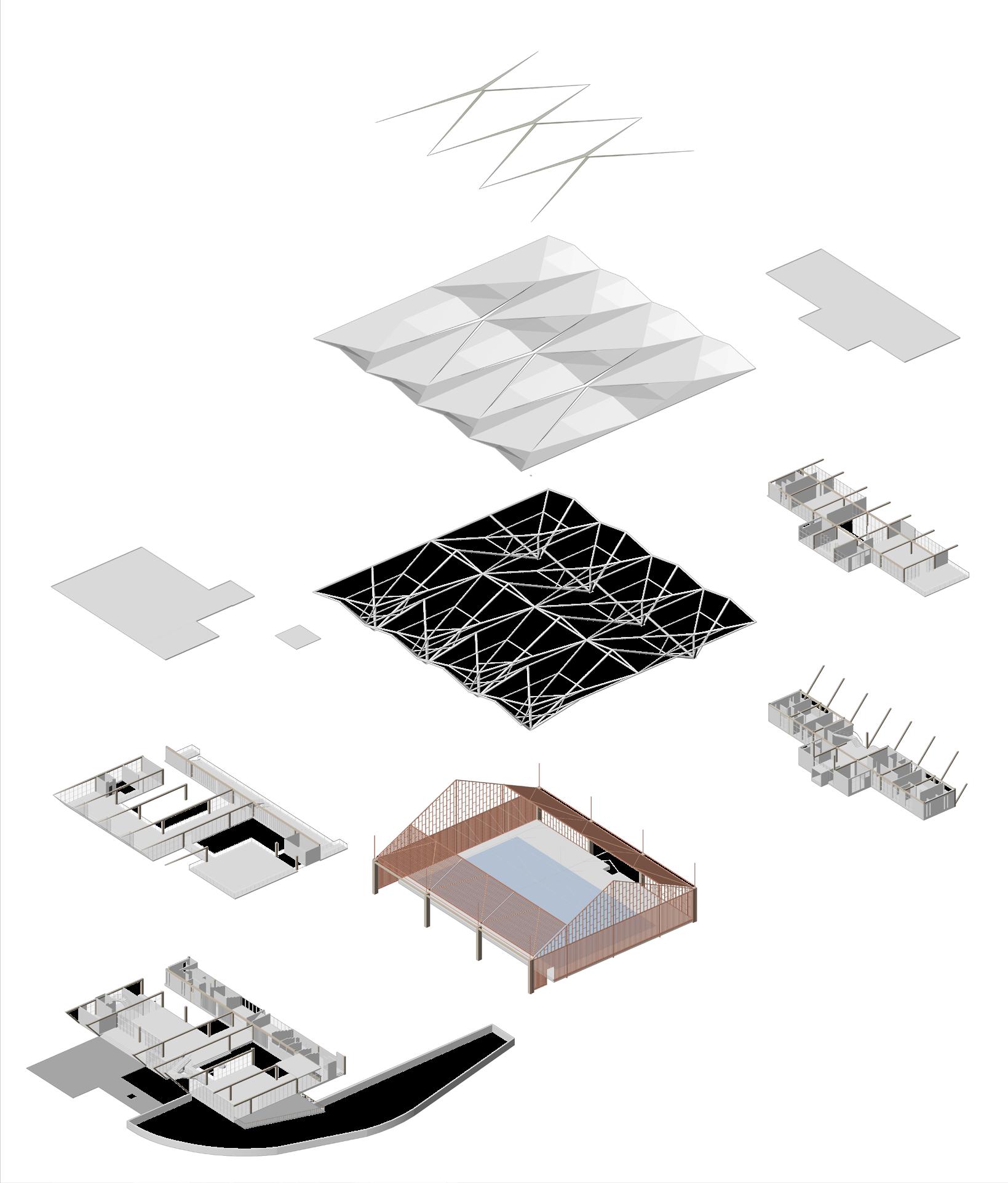
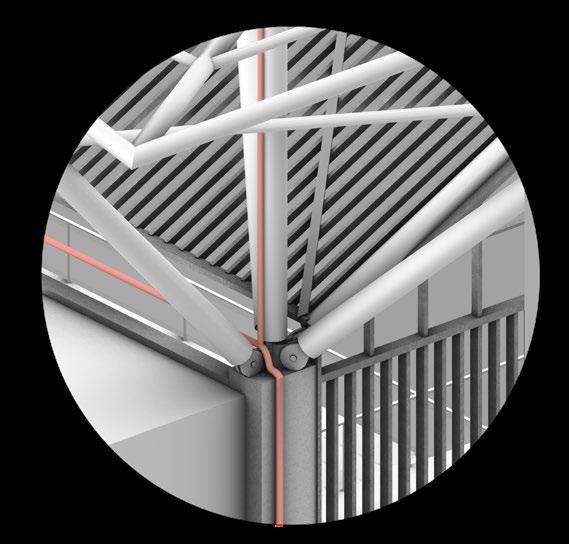

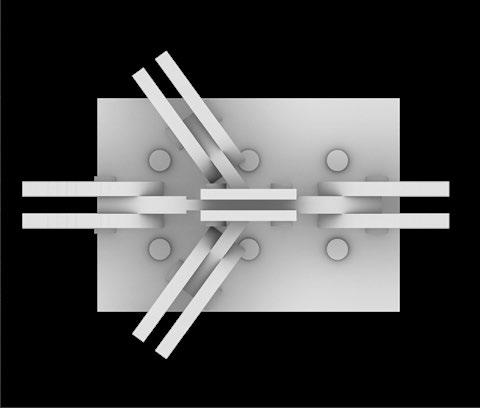

International Competition Project | Duration: 6 weeks
Group Project (Members of 4)
Site: Niandouba, Kolda Region, South Senegal
The village Niandouba and Lela are deep rooted with poverty and lack of proper infrastructure. Amongst this, our Primary school is the embodiment of a landmark and junction for the community. It derives from the age-old traditional idea of the benefits of having school under a mango tree which has always been considered a sign of prosperity and triumph. The classrooms are north south oriented, and roof supports stack effect allowing proper ventilation. The form is divided into 3 blocks. The curved walls and form have been inspired by the existing curved architecture in the village and children's psychology of finding flow and energy from smoothness of the curves. One of the main design concept was to maintain the nutrition cycle of the children. To support the cycle, we have created separate edible gardens for phases of children where they will learn to grow crops, rear chickens, and make a small contribution to their midday meals program. The lab acts as a flex area connected to the agora. Any kind of cultural day, exhibition, competition etc can be held here. The administration block has been placed in such a manner that the entire school is under the supervision of the teachers so that the children can have a safe space. A key features of the school is to make it playful and lively for the children introducing Tire-scapes with discarded tires as a landscaping, sitting and playing element for the children where plantations can also be done. The project involves villagers, especially children, in the tire colouring process, fostering a sense of pride and ownership in the finished structure. A mango forest has been visualized in the northern end of the school block for playing area. The central courtyard is a space of self-growth and cross-curricular activities for the children.

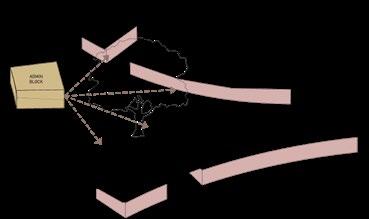








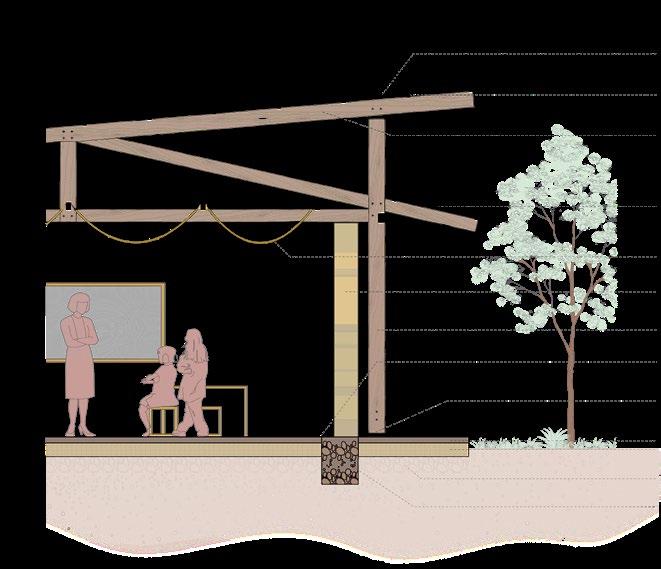


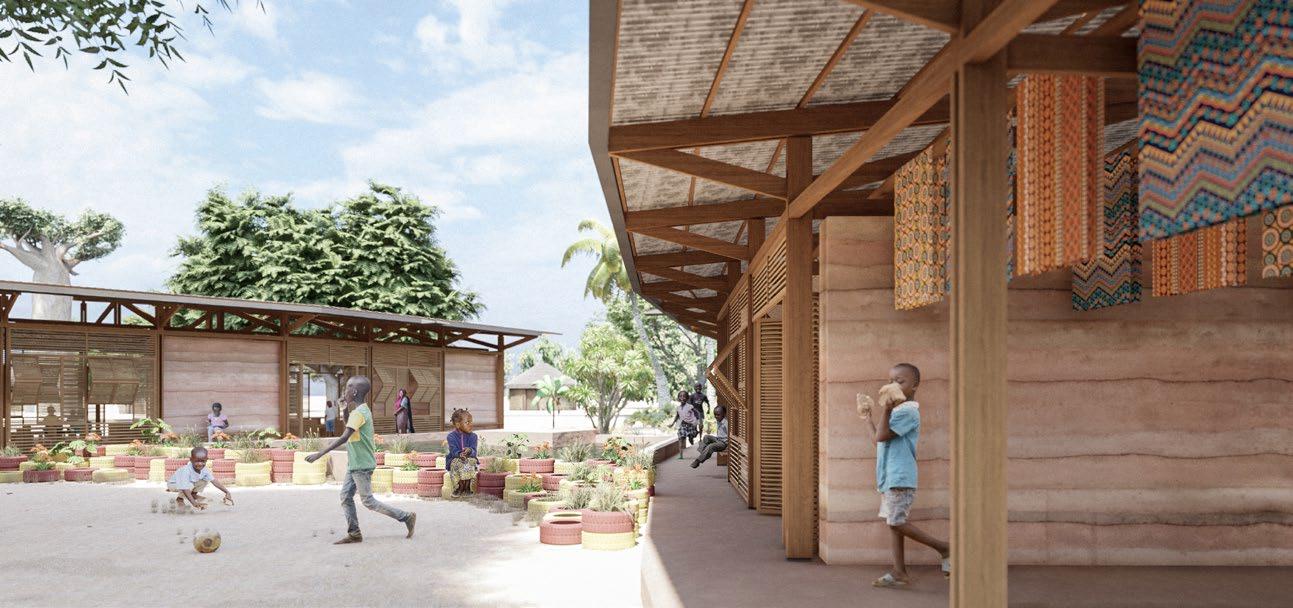

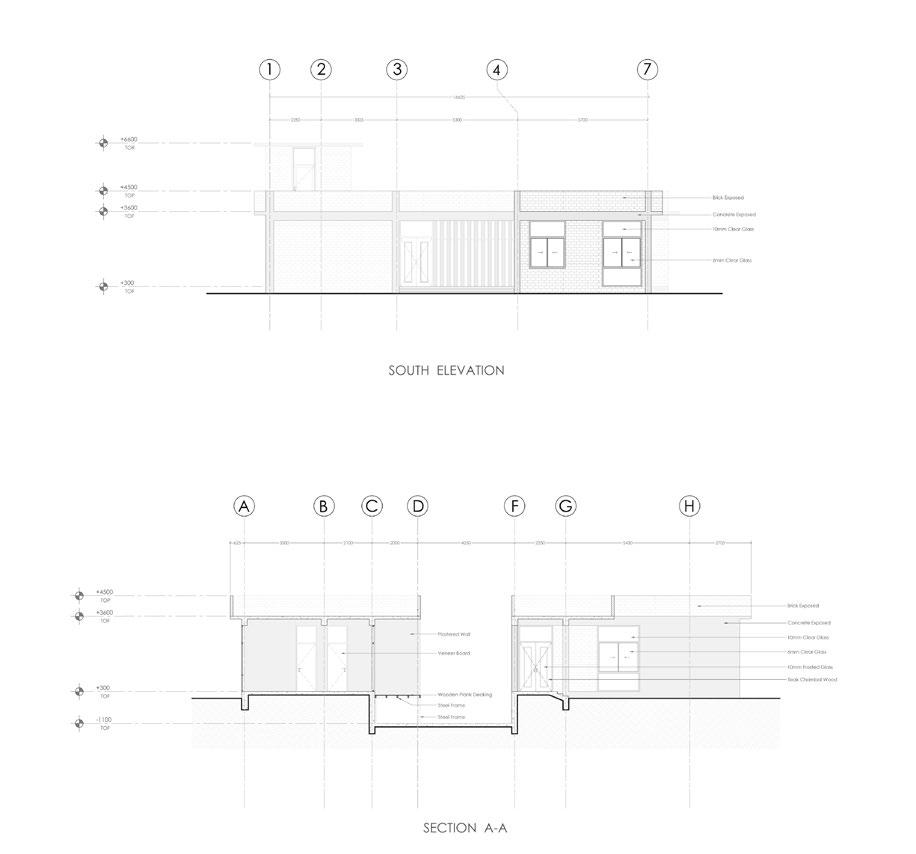





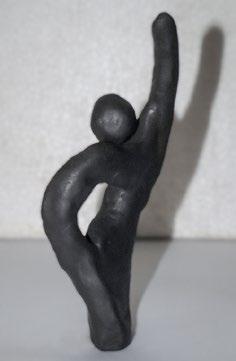

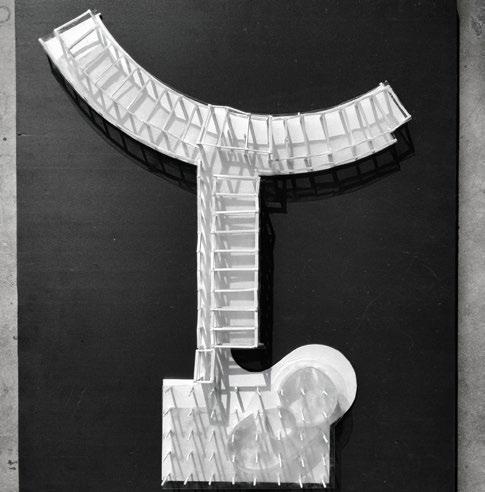





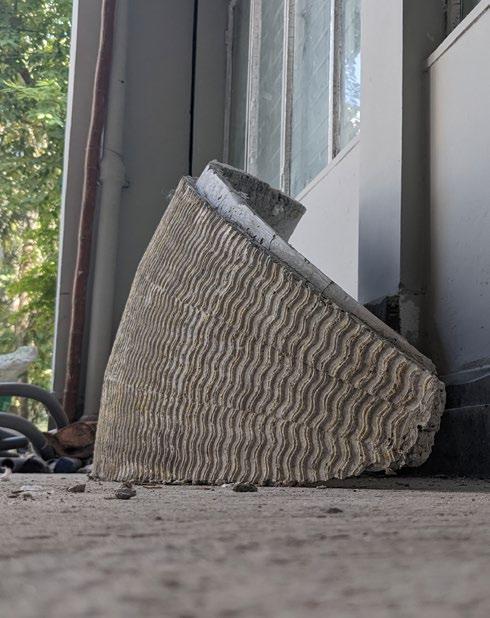
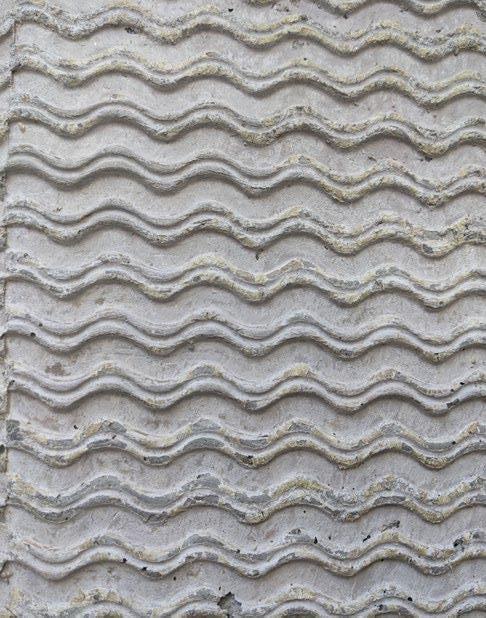

Interior Furniture Design
Project Type: Residential




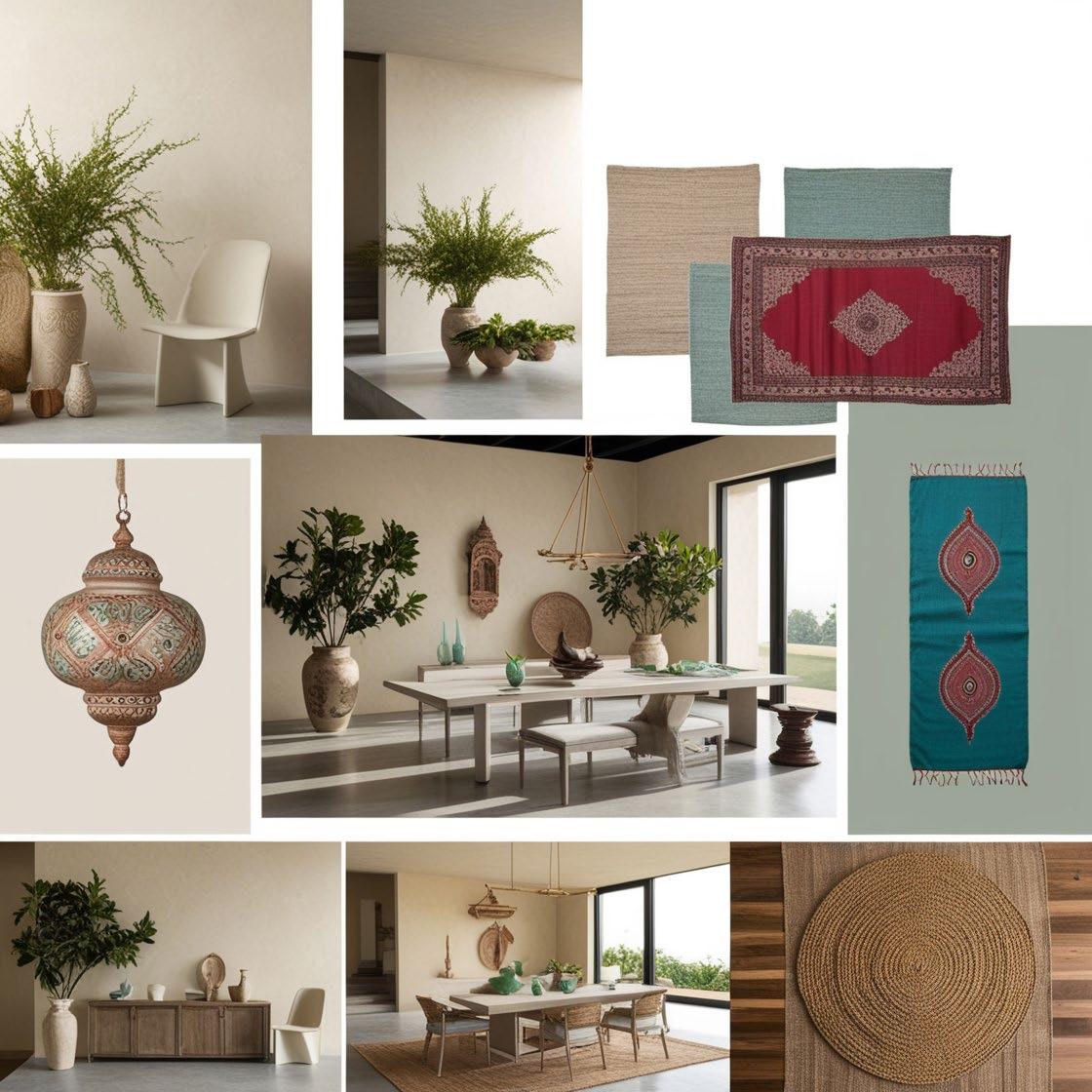

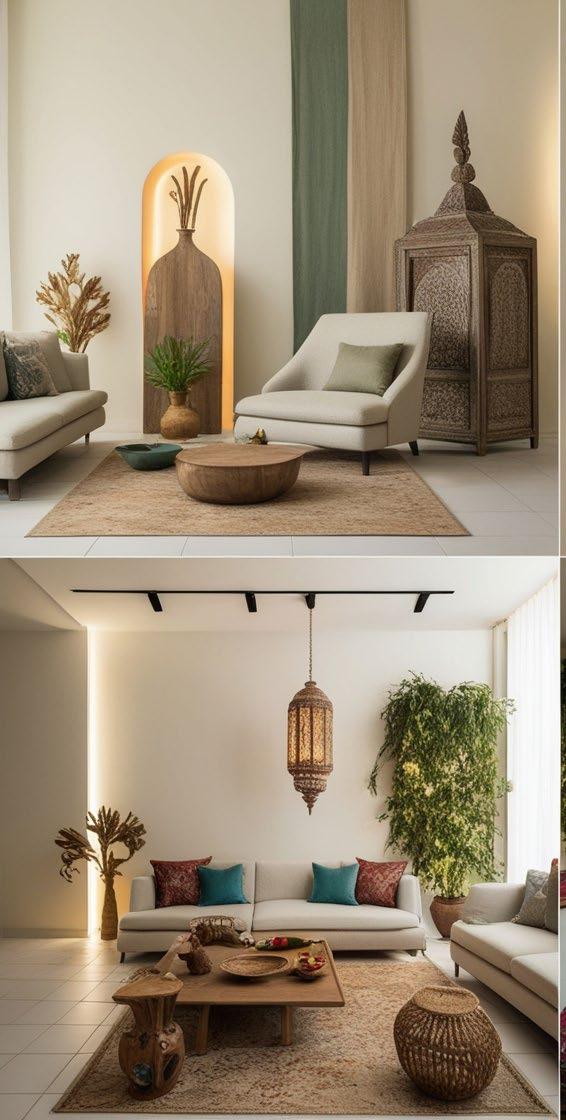

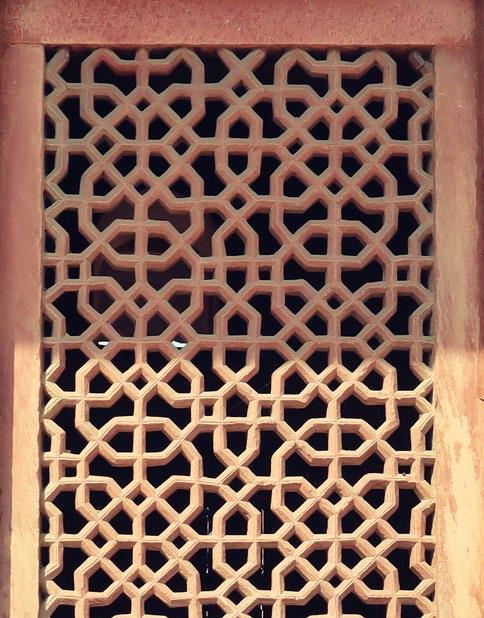

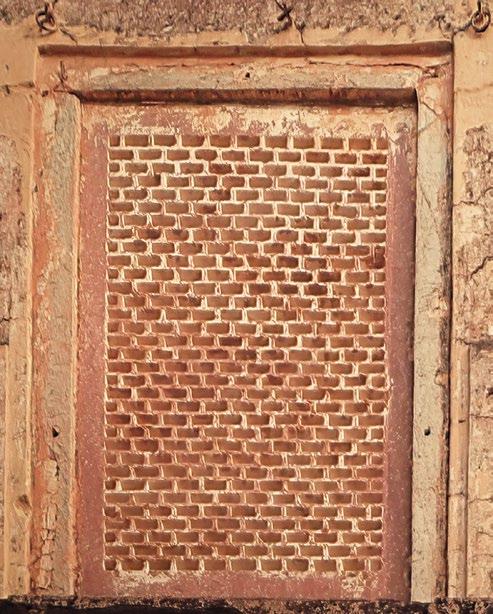
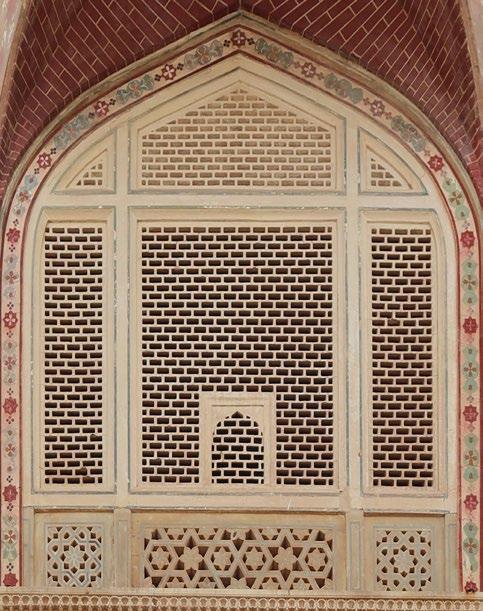

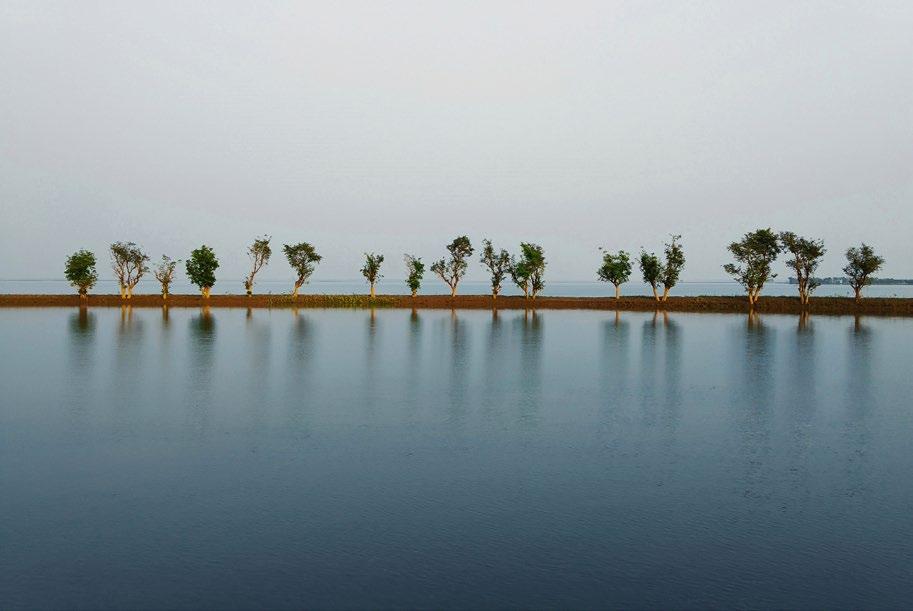

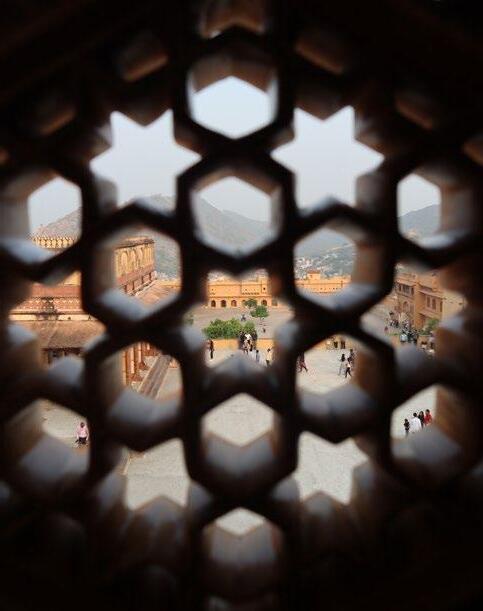





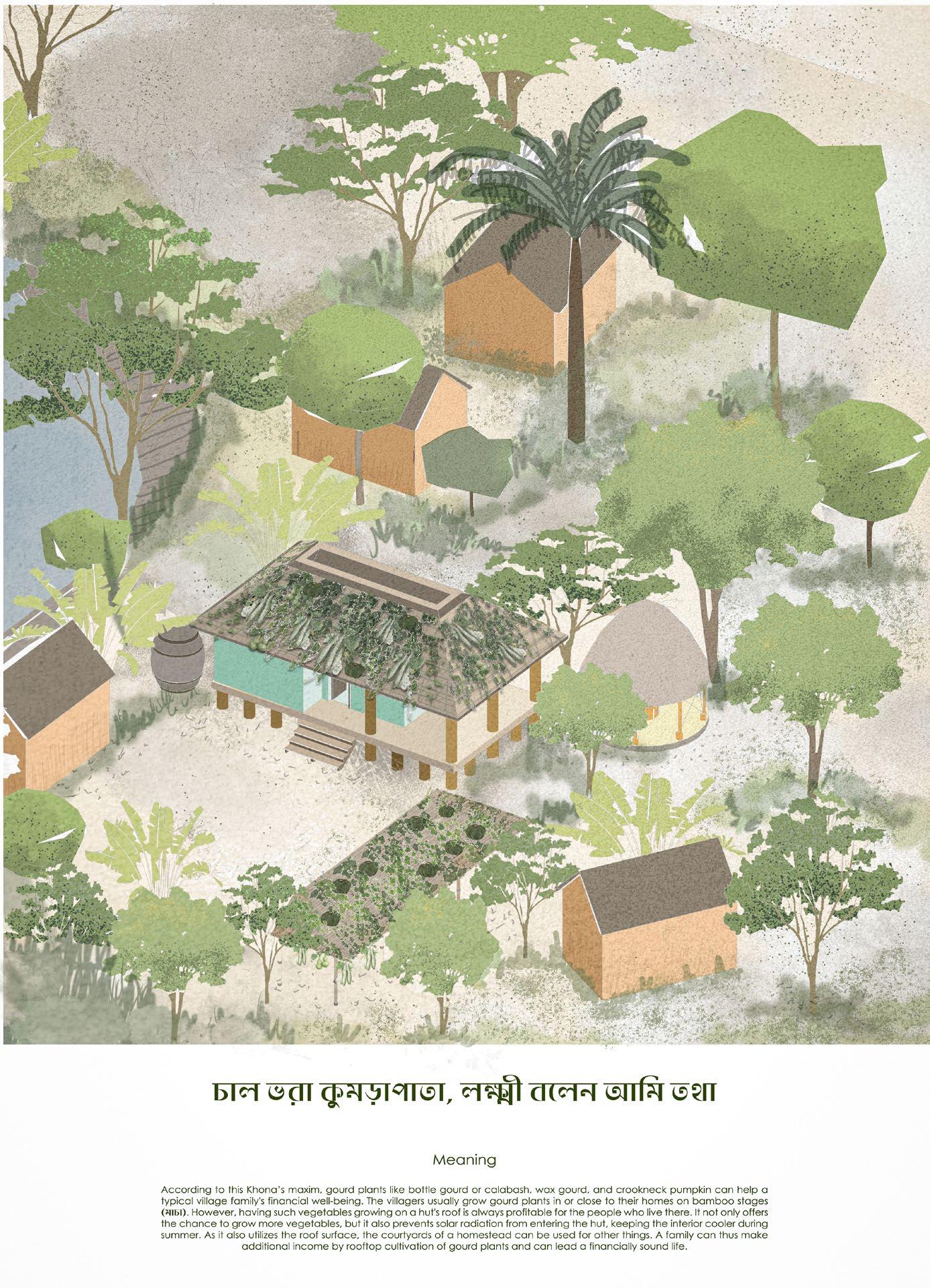
Illustration & Panorama



