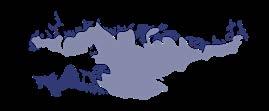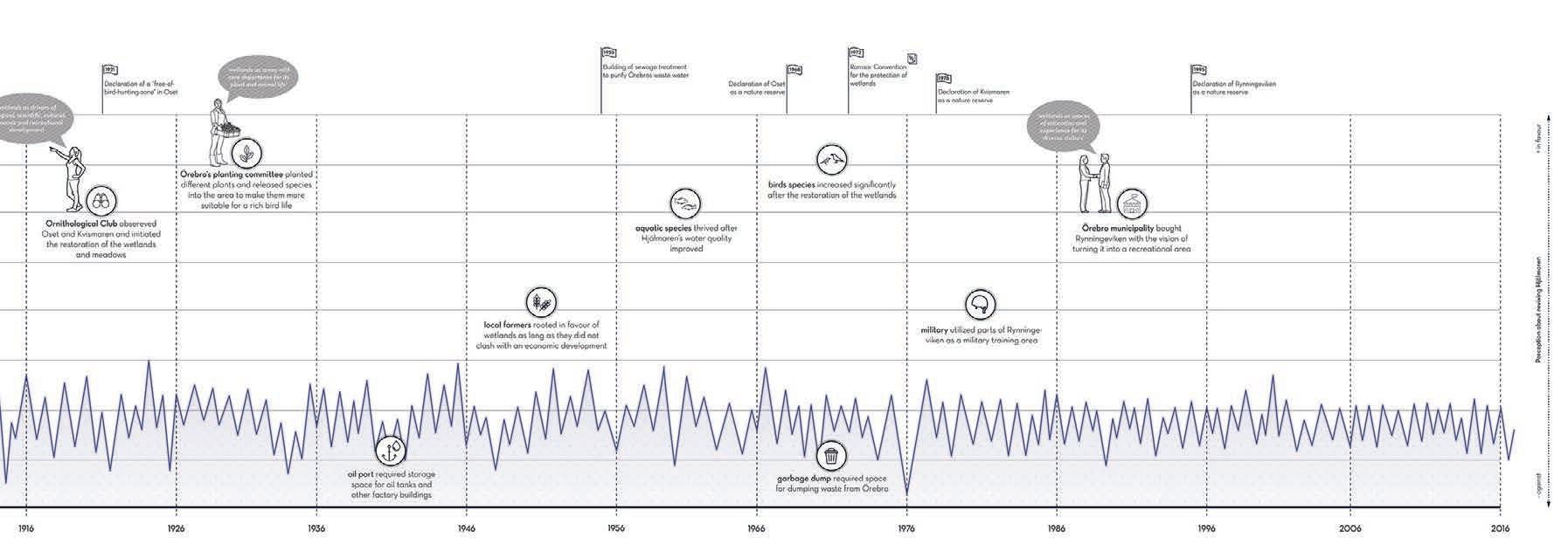of selected academic works 2017-2022
MSc. Sustainable Urban Planning & Design with a Major in Architecture

I’m a 26-year old architect and urban designer from Bratislava, Slovakia. In this portfolio you will find:

Out In The Open
modern theater in Vienna’s historical Margareten district on page 1
Niran
small-scale expandable housing prototype in Bangkok on page 9
Healthy Habitats
reimagination of waste management system in Norsborg on page 17
[In]visible Interventions
proposal for increased resiliency of Järvafältet’s blue system on page 27
Blue Tide
reinterpretation of Örebro’s history of trade and commons on page 37
These are both architecture and urban design projects shifting in scale. Sustainability is a nonnegotiable and is explored further in various forms - adaptability of spaces to accommodate a wider variety of uses, reestablishing lost qualities and reinterpreting them to address issues of both today and tomorrow, implementation of proposals through systemic changes - and more. The role of nature emerges as essential as my projects progress.
Hope you enjoy flipping through!
Bachelor’s degree in Architecture
TU Wien (Vienna University of Technology) | Oct 2014 - Jul 2020

Acquired foundational theoretical knowledge and developed design and software skills. Focus: efficiency and added value of spaces. Sustainability-based bachelor thesis “Niran” presented at the TurnOn 21 festival in Vienna.
SKILLS: architectural design | CAD | BIM | Adobe Suite | sketching | modelling | independent work
Master’s degree in Sustainable Urban Planning & Design
KTH Royal Institute of Technology | Aug 2020 - Jun 2022
Deepened knowledge in sustainability and worked with cross-disciplinary topics. Focus: resilience thinking, ecosystem services, circularity. Explorative master thesis “Blue tide” nominated for the Arwidsson scholarship award in Applied Urban Design 2022.
SKILLS: urban design | GIS | Adobe Suite | research | academic writing | cross-disciplinary teamwork
Architecture intern
Architekti Šebo Lichý, Bratislava | Aug 2017 - Apr 2019
Worked in a dynamic cross-disciplinary team of 6-12 people on a complex long-term project “Čerešne” Provided support with other research, design and translation tasks.
SKILLS: architectural drafting and design | CAD | BIM | teamwork | time management
Graphic designer & social media coordinator
Nina Menkynova - Yoga s dušou, remote | Apr 2020 - Mar 2022
Developed a new visual identity and an online platform for a yoga teacher’s business, created and managed content for social media. Acted as a marketing support, conducted user analyses and questionnaires, launched and monitored campaigns.
SKILLS: graphic design | Adobe Suite | Figma | communication | marketing | problem solving | UI / UX
7.5/10 (2014)
iBT: 119/120 (2019)




a modern theater overlooking Vienna’s historical Margareten district

studio project at Technische Universität Wien, 2017 collaboration with Lisa Flemisch view full project here

The Margareten district in Vienna is known as an attractive housing area due to its calmness, yet still central location. The urban environment is diverse but one of the most prominent characteristics are the inner courtyards, which serve as secluded oases and simultaneously passages through the densely built area.
The new theater builds up on the existing qualities of the district, yet offers new unique assets and fulfills strict size specifics.

“You enter: the architectural spectacle at once offers itself to the eye. You follow an itinerary and the perspectives develop with great variety, developing a play of light on the walls or making pools of shadow...”
 - Le Corbusier
- Le Corbusier
Spatial concept: out in the open
In order to avoid loss of open spaces in the already densely builtup district of Margareten despite the construction of a new theatre, the required spaces are not condensed into another introverted volume, but are first stacked and then pushed apart in all directions.



Materiality:
Social concept: meet & sit
The circulation becomes a signature element of the theater and leads the visitor from an entrance through the open space in the center up to the main hall. Continuing through the entire building, its function doubles as a meeting and sitting space.
A metal coat stretches skin over the individual to emphasize geometry. This surface allows and outside while privacy. The concrete as a load-bearing and creates a woven surface mesh and the fragility
Materiality: 3 layers Program
studio stage
side stage, workshop
rehearsal stage / blackbox
foyer
stretches like a individual volumes their simple



This perforated allows views inside while maintaining concrete serves load-bearing structure contrast to the of the metal fragility of glass.
visitor circulation
staff circulation
Circulation
main stage technology
sound, directory

artist spaces
restaurant & bar administration
storage




Section A-A: new points of view 1:200

Stacking of the individual volumes results in new physical and visual relationships between them. The studio stage peeks onto the main stage, and the whole visitor circulation becomes one open gallery. Subsequently, new points of view on Margareten are created through the terraces which are high out in the open.

Section B-B: the city as a backdrop 1:200
The glass facades dissolve the barrier between the interior and exterior space. Especially when it comes to the main stage, transparent walls make it possible to use the urban space as a backdrop and theatrical performances can even be performed outdoors by extending the stage to the adjoining terrace.

a small-scale expandable housing prototype in Bangkok naturally utilizing the Thai climate

bachelor thesis at Technische Universität Wien, 2019 project presented at the TurnOn architecture festival, 2021 view full booklet here | view 5min videopresentation from TurnOn 21 here








Niran, of Thai origin, means ever-growing or everlasting. It represents not only the green aspect of the proposed building itself, but also the adaptability and sustainability of its design concept.








The design of this prototype is based on interviews with potential Thai and Austrian users. The aim of the design is to be adaptive and flexible enough to accommodate both basic and specific needs of these users from different contexts, and simultaneously foster their comfortable and beneficial co-living.
There are 3 parts to this project - the prototype, its adaptation to the site in Bangkok and to selected users, and its potential expansion once the population increases and the city needs to densify.


First impressions of Bangkok
Co-living of Thai and foreign users: a possibility?
cooking many types of food
running, growing plants
playing smart phone games
spending time with family
watching television
baking, gardening, walking her dog
eating out of the house working (in the house) in shared space sleeping
All potential users eat roughly at the same times, especially dinner. People working from home work in the kitchen. Between 20:00 and 21:00 everybody is present in the shared space. Each person has at least one hobby, but not all of them require an allocated space.
Key elements












pre-fab
 tall rooms columns & beams (teak wood) vertical green space permeable walls (takien wood) utilized roof
simple leveled floor plan
building elements (takien wood)
tall rooms columns & beams (teak wood) vertical green space permeable walls (takien wood) utilized roof
simple leveled floor plan
building elements (takien wood)
SEMI-PRIVATE: 1 unit (bathroom)

Assembling the prototype
PRIVATE: 3 units (sleeping, personal time)
SEMI-PUBLIC: 2 units (cooking, eating)

PUBLIC: the street (communicating, playing games)
Future-proofing: prototype expansion
service / shop shared space
Once Bangkok densifies, the prototype has to adapt. Wooden skeleton, simple levelled floor plan and pre-fabricated elements of the prototype allow its simple construction, expansion or deconstruction. It can grow or shrink in line with the users’ needs - either by individual units (floor by floor), or by the whole clusters.





Inside-oriented flexibility: floor plan of the lower part 1:50

Living & dining room arrangements
vertical green space filters used air, provides humidity and protects from dust

Utilizing natural
space between columns is used for storage
cross ventilation through permeable walls
open floor plan offers flexible space arrangement
The skeleton, the shell and the life within
The materials used for the prototype are local to support the area’s economy, and recycled to utilise and reduce waste in the surrounding environment. Both takien and teak wood are suitable hardwoods known for their durability and pest-resistance. Steel is used sparsely for the ropes supporting the green walls.

Takien wood beams & pillars
main: 200x200mm
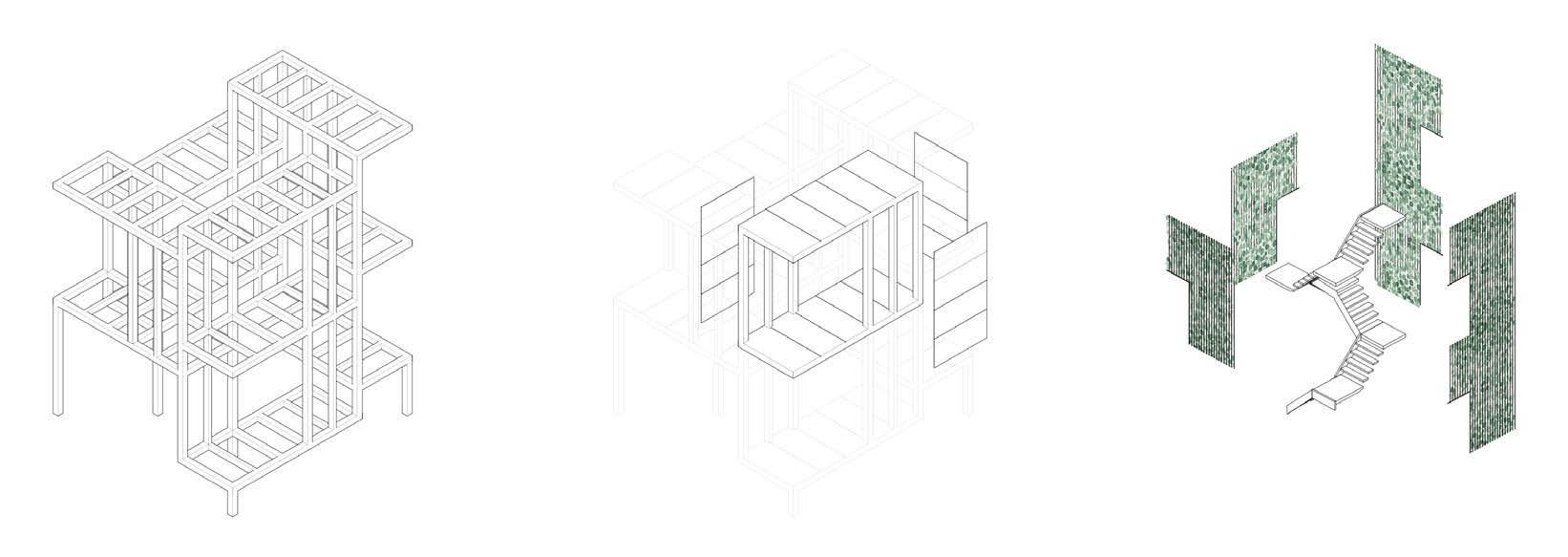
secondary: 120x200mm
natural forces
solar panels on the roof provide energy
Reclaimed teak wood floor & wall cladding panel thickness: 25mm
Reclaimed teak wood staircase stair thickness: 50mm platform thickness: 100mm arm thickness: 50mm
air flows in and out through the core
cross ventilation
tall rooms allow hot air to ascend, while cool air stays low
Floor plan of the adapted units at the specific site 1:100


Night space for basic needs (sleeping)

Day space for specific needs (according to each user)
+6,00 Living unit 03 (private, single + 1) Young foreign student
+5,00
Living unit 02 (private, single)


Elderly rural baker & her dog
+7,00
Living unit 04 (private, single) Vietnamese noodle seller
+4,00 Living unit 01 (private, single) Chinese shrine watchman
Selected users and their corresponding adapted units

storage space
Three ways of experiencing the site 1:100
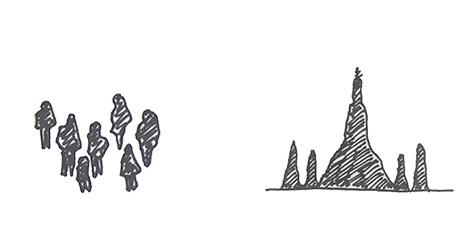



The way the building is set in the site allows division between the space in front of it and behind it. The site’s location on the crossroads of walkways between two shrines makes it a convenient meeting point, and the building enables not only its users, but everyone from the local community to experience the site in different ways.


Section in context 1:100

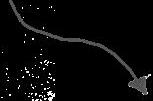
space for resting, reading, contemplating
space for interacting, playing board games, spending time with others
space for living, cooking, sleeping
space for meeting, eating together
a reimagination of the waste management system in Hallunda-Norsborg
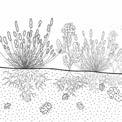

studio project at KTH Stockholm, 2021 collaboration with Gloria Annunziata view full project booklet here

Food waste is growing dramatically worldwide. The project Healthy Habitats situated in the Botkyrka municipality in Stockholm generates a shift in mindset from considering waste as a useless end product of a linear system to a raw material refined by a circular one - and in that way, a promising resource for our everyday life.

The project proposes structural changes in the municipal waste management system, exposes and utilises decomposition processes and the new recycling facility transforms waste into products ranging from textiles and dyes to building materials.
In addition, the project provides a wide variety of primary and secondary benefits, ranging from increased awareness and education through provision of jobs to the embellishment of the surroundings and purification of soil and water.

Individual level: starting from the consumer


This level focuses on 3 examples of consumers in the area of Million Housing Program in Hallunda-Norsborg. The created waste circulates in the new system and comes back to the residents in the form of new products.






Odens väg 4 145 71 Norsborg
All waste from the produce brought home from a supermarket is sorted into non-organic and organic. Organic waste can either be used for composting, or sent away for further processing and manufacturing of new products.
Tomtbergavägen 370 145 71 Norsborg
Schools are also part of the system, and through education, awareness of one’s own waste is raised from an early age. Having composters in class is only one of the many implemented measures.
Plan with exemplary consumers 1:2000




Emilio restaurant owner of Forno Emilio
Mimers väg 2 145 70 Norsborg
Awareness is essential in the spaces of consumption. All business owners are obliged to be a part of the waste sorting system, which in turn offers them benefits.
Community level: composting in the courtyards
Utilizing the mellow topography of the courtyards
Making use of the underutilized low-rise buildings



Plan of courtyards 1:500






Each courtyard consists of two residential buildings, one community building (either a laundry room or a local business) and the outdoor space. In the proposal, these community buildings are utilized and extended into a greenhouse. New community gardens for growing smaller amounts of produce are established, and the low hills serve as covers for composters.

Contaminated soil influences the growth of grass in the courtyards. Soil is contaminated with heavy metals, chlorine and pesticides from local businesses. Contaminants seep from the soil all the way into the groundwater.


Remediation stage
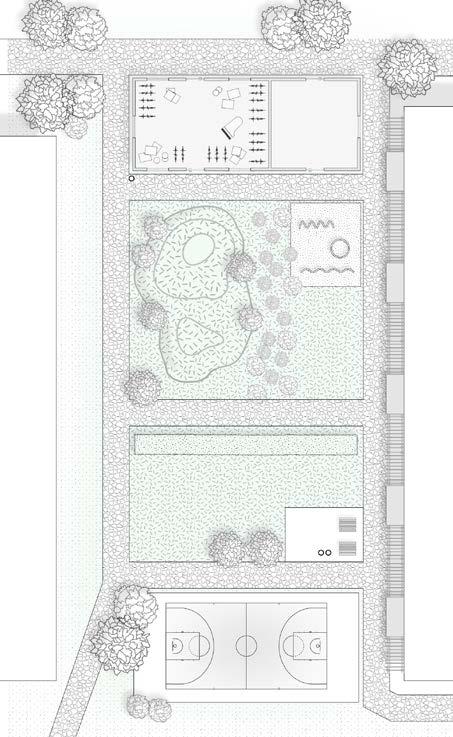

Lavender and alyssum absorb the contaminants through their roots and purify the soil.
Expected result
The same plants neutralize the odors created through composting. Soil becomes a healthy habitat for worms, ants and other species.
Groundwater is clean, soil is healthy and both can be used in the composting process.
Willow tree absorbs the contaminants and neutralizes heavy metals present in soil.
Microbes injected deep into the soil neutralize the contaminants and purify both soil and groundwater.









greenhouse

compost hill & walkway
community garden

Center design: following the topography

The roof topography follows the natural one of the adjacent hill and enables visitors to enter from several directions. The cutouts accessible via stairs and circular skylights allow people to observe the processing of organic waste more closely. The building is strategically located in the center of Hallunda-Norsborg.

Center design: a look inside the process
The building consists of load-bearing construction made from concrete reincforced with natural fibres, facade from bioplastic, recycled glass. Potato and cellulose fibres are used for insulation, interior walls are made from wheat straws.


Looping back to the consumer

Benefits program
some produce is in the allotment gardens
Integrated system: comparison of the three levels
LEVEL: individuals
MAIN OUTPUT: compost, sorted organic and non-organic waste
LENGTH OF THE LOOP: up to 180 days
WASTE VOLUME PROCESSED: up to 6kg / 30 days / person
LABOR & RESOURCES NEEDED: 300-1600 SEK for an interior composter

LEVEL: community
MAIN OUTPUT: compost
LENGTH OF THE LOOP: 18 days
WASTE VOLUME PROCESSED: 740-1115 kg / 18 days / courtyard
LABOR & RESOURCES NEEDED: 30-50 SEK / person for the outdoor composters + 1 hour of labor / every 7-8 weeks / household
LEVEL: municipality
MAIN OUTPUT: textiles, paper goods, plant-based dye, building materials


LENGTH OF THE LOOP: 7 days
WASTE VOLUME PROCESSED: 7.7 tonnes / week
LABOR & RESOURCES NEEDED: monetary resources to build the center, energy, human labor

Plan with waste flows & points 1:2000

sorted organic waste collection point + points collect point





sorted non-reusable non-organic waste collection point + points collect point
composting point + points collect point
points exchange point
grown gardens
compost is dealt with in the courtyards
some foods (i.e. berries) can be picked in the forest
incoming flow of foods
outgoing flow of non-organic waste
outgoing flow of organic waste
looping flow of compost
sorted organic waste is taken by a bike courier to the new processing center
sorted non-reusable non-organic waste is collected and taken to the Fittjarecycling facility
produce is bought at the supermarket
various institutions and services also participate on waste collection
a proposal for increasing the resiliency of Järvafältet’s blue system

studio project at KTH Stockholm, 2021 collaboration with Gloria Annunziata & Sophie Spanlang view full project booklet here


[In]visible Interventions is a research and design project focusing on Igelbäckens Kulturreservat in Järvafältet, an area in one of Stockholm’s green wedges, Järvakilen. The project aims to create visible changes both for non-human und human actors through invisible subtle measures affecting Järvafältet’s blue system.
Considering the changes in the use of Järvakilen throughout the area’s history, the main research interest is whether ‘untouched’ patches of land exist in Järvafältet at all, or if human intervention has permeated every part of the landscape.

Fluidly transitioning into design, the project aims to question how [in]visible such interventions could be today, and how they could aid with the current problems in Igelbäckens Kulturreservat.

The culprit: a section through Granholmstoppen



Granholmstoppen is one of the many waste dumping hills in Stockholm containing waste from the construction of T-banna stations and lines. The leachate from the waste seeps into the soil below the hill, then a canal transports it into the main stream. Plants and small animals may absorb the contaminants and may further be eaten by other animals. Additionally, airborne asbestos from Granholmstoppen also gets flushed into the blue system via stormwater.


























