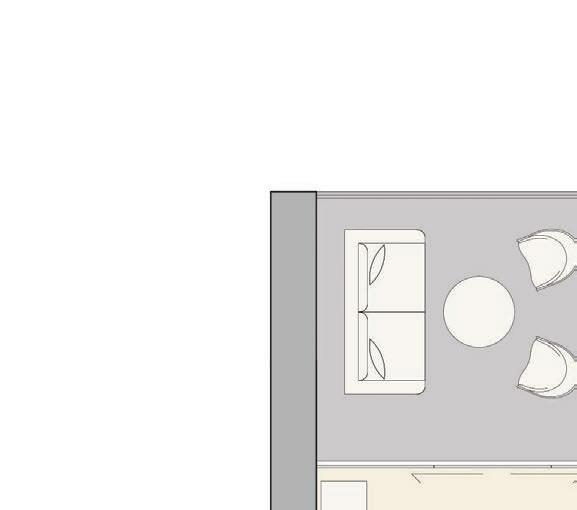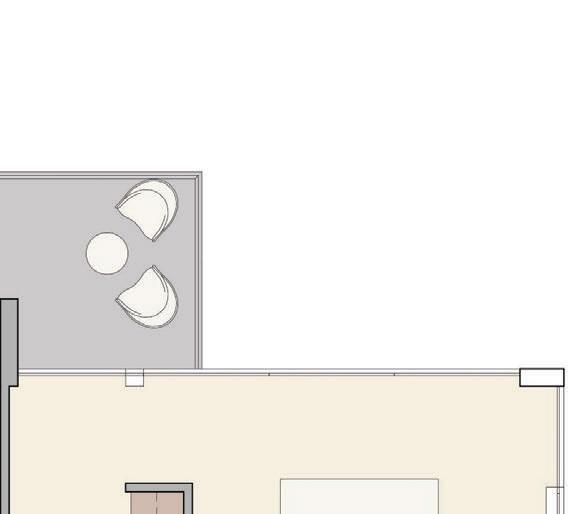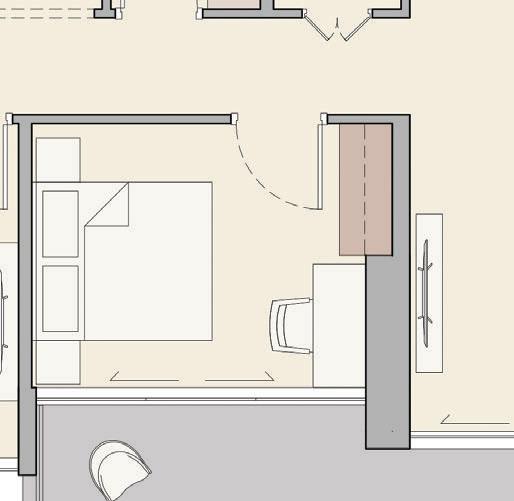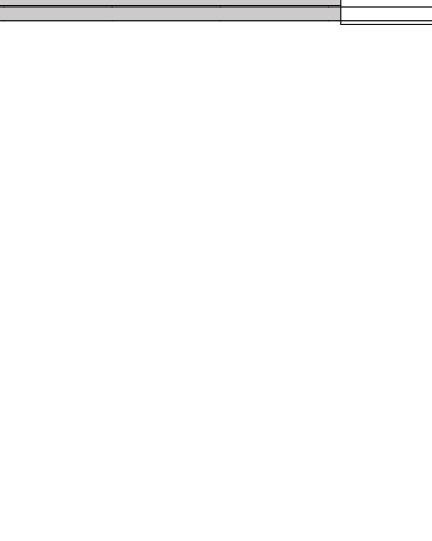FLOOR PLANS





































Studio Internal Living Area 409.67 Sq. Ft Outdoor Living Area 96.12 Sq. Ft Total Living Area 505.80 Sq. Ft 4 th Floor 6 th ,9 th & 11 th Floor 12 th & 13 th Floor 15 th & 18 th Floor 19 th Floor 5 th ,8 th & 10 th Floor 7 th Floor 14 th Floor 16 th & 17 th Floor 20 th Floor 01 01 01 01 01 01 01 01 01 02 02 02 02 02 02 02 02 02 03 03 03 03 03 03 03 04 04 04 05 04 04 04 04 03 03 04 04 05 05 01 06 05 05 05 05 05 05 06 06 07 12 11 11 11 11 09 09 12 12 06 11 10 10 10 10 11 11 05 10 09 09 09 09 08 08 10 10 04 09 08 08 08 08 07 07 09 09 03 08 07 07 07 07 08 08 02 07 06 06 06 06 06 06 07 07 Balcony Bedroom Dining Area Living Area Laundry Room Kitchen Bath FR. M/O




























1 Bedroom TYPE A Internal Living Area 671.88 Sq. Ft Outdoor Living Area 75.24 Sq. Ft Total Living Area 747.12 Sq. Ft 4 th Floor 6 th ,9 th & 11 th Floor 12 th & 13 th Floor 15 th & 18 th Floor 19 th Floor 5 th ,8 th & 10 th Floor 7 th Floor 14 th Floor 16 th & 17 th Floor 20 th Floor 01 01 01 01 01 01 01 01 01 02 02 02 02 02 02 02 02 02 03 03 03 03 03 03 03 04 04 04 05 04 04 04 04 03 03 04 04 05 05 07 12 11 11 11 11 09 09 12 12 06 11 10 10 10 10 11 11 05 10 09 09 09 09 08 08 10 10 04 09 08 08 08 08 07 07 09 09 03 08 07 07 07 07 08 08 02 07 06 06 06 06 06 06 07 07 01 06 05 05 05 06 06 05 05 05 Balcony Bedroom Dining Area Living Area Laundry Room Powder Room Kitchen Bath FR. M/O

























1 Bedroom TYPE
Internal Living Area 830.54 Sq. Ft Outdoor Living Area 174.70 Sq. Ft Total Living Area 1005.24 Sq. Ft 4 th Floor 6 th ,9 th & 11 th Floor 12 th & 13 th Floor 15 th & 18 th Floor 19 th Floor 5 th ,8 th & 10 th Floor 7 th Floor 14 th Floor 16 th & 17 th Floor 20 th Floor 01 01 01 01 01 01 01 01 01 02 02 02 02 02 02 02 02 02 03 03 03 03 03 03 03 04 04 04 05 04 04 04 04 03 03 04 04 05 05 01 06 05 05 05 05 05 05 06 06 07 12 11 11 11 11 09 09 12 12 05 10 09 09 09 09 08 08 10 10 04 09 08 08 08 08 07 07 09 09 03 08 07 07 07 07 08 08 02 07 06 06 06 06 06 06 07 07 10 10 10 11 06 11 11 10 Balcony Balcony Bedroom Dining Area Living Area Laundry Room Study Room Powder Room Kitchen Bath FR. DW M/O
B


























1 Bedroom TYPE C Internal Living Area 772.96 Sq. Ft Outdoor Living Area 217.43 Sq. Ft Total Living Area 990.39 Sq. Ft 4 th Floor 6 th ,9 th & 11 th Floor 12 th & 13 th Floor 15 th & 18 th Floor 19 th Floor 5 th ,8 th & 10 th Floor 7 th Floor 14 th Floor 16 th & 17 th Floor 20 th Floor 02 02 02 02 02 02 02 02 02 03 03 03 03 03 03 03 04 04 04 05 04 04 04 04 03 03 04 04 05 05 01 06 05 05 05 05 05 05 06 06 07 12 11 11 11 11 09 09 12 12 06 11 10 10 10 10 11 11 05 10 09 09 09 09 08 08 10 10 04 09 08 08 08 08 07 07 09 09 03 08 07 07 07 07 08 08 02 07 06 06 06 06 06 06 07 07 01 01 01 01 01 01 01 01 Balcony Bedroom Dining Area Living Area Laundry Room Powder Room Kitchen Bath FR. DW M/O





















1 Bedroom TYPE D Internal Living Area 866.39 Sq. Ft Outdoor Living Area 160.27 Sq. Ft Total Living Area 1026.66 Sq. Ft 4 th Floor 6 th ,9 th & 11 th Floor 12 th & 13 th Floor 15 th & 18 th Floor 19 th Floor 5 th ,8 th & 10 th Floor 7 th Floor 14 th Floor 16 th & 17 th Floor 20 th Floor 01 01 01 01 01 01 01 01 01 02 02 02 02 02 02 03 03 03 03 03 03 03 04 04 04 05 04 04 04 04 03 03 04 04 05 05 01 06 05 05 05 05 05 05 06 06 07 12 11 11 11 11 09 09 12 12 06 11 10 10 10 10 11 11 05 10 09 09 09 09 08 08 10 10 04 09 08 08 08 08 07 07 09 09 03 08 07 07 07 07 08 08 02 07 06 06 06 06 06 06 07 07 02 02 02 Balcony Bedroom Dining Area Living Area Study Room Laundry Room Powder Room Kitchen Bath FR. DW M/O





















1 Bedroom TYPE E Internal Living Area 680.60 Sq. Ft Outdoor Living Area 100.32 Sq. Ft Total Living Area 780.92 Sq. Ft 4 th Floor 6 th ,9 th & 11 th Floor 12 th & 13 th Floor 15 th & 18 th Floor 19 th Floor 5 th ,8 th & 10 th Floor 7 th Floor 14 th Floor 16 th & 17 th Floor 20 th Floor 01 01 01 01 01 01 01 01 01 02 02 02 02 02 02 02 02 02 03 03 03 03 03 03 03 04 04 04 04 04 04 04 03 03 04 04 01 06 05 05 05 05 05 05 06 06 07 12 11 11 11 11 09 09 12 12 06 11 10 10 10 10 11 11 05 10 09 09 09 09 08 08 10 10 04 09 08 08 08 08 07 07 09 09 03 08 07 07 07 07 08 08 02 07 06 06 06 06 06 06 07 07 05 05 05 Balcony Bedroom Dining Area Living Area Laundry Room Powder Room Kitchen Bath FR. DW M/O

























2 Bedroom TYPE A Internal Living Area 1095.66 Sq. Ft Outdoor Living Area 253.27 Sq. Ft Total Living Area 1348.93 Sq. Ft 4 th Floor 6 th ,9 th & 11 th Floor 12 th & 13 th Floor 15 th & 18 th Floor 19 th Floor 5 th ,8 th & 10 th Floor 7 th Floor 14 th Floor 16 th & 17 th Floor 20 th Floor 01 01 01 01 01 01 01 01 01 02 02 02 02 02 02 02 02 02 03 03 03 03 03 03 03 04 04 04 05 04 04 04 04 03 03 04 04 05 05 01 06 05 05 05 05 05 05 06 06 07 12 11 11 11 11 09 09 12 12 06 11 10 10 10 10 11 11 05 10 09 09 09 09 08 08 10 10 04 09 08 08 08 08 07 07 09 09 02 07 06 06 06 06 06 06 07 07 08 08 07 07 07 07 08 03 Balcony Bedroom Master Bedroom Dining Area Living Area Laundry Room Powder Room Kitchen Bath Bath FR. DW M/O


































2 Bedroom TYPE B Internal Living Area 1076.61 Sq. Ft Outdoor Living Area 147.57 Sq. Ft Total Living Area 1224.18 Sq. Ft 4 th Floor 6 th ,9 th & 11 th Floor 12 th & 13 th Floor 15 th & 18 th Floor 19 th Floor 5 th ,8 th & 10 th Floor 7 th Floor 14 th Floor 16 th & 17 th Floor 20 th Floor 01 01 01 01 01 01 01 01 01 02 02 02 02 02 02 02 02 02 03 03 03 03 03 03 03 04 04 04 05 04 04 04 04 03 03 04 04 05 05 01 06 05 05 05 05 05 05 06 06 07 12 11 11 11 11 09 09 12 12 06 11 10 10 10 10 11 11 05 10 09 09 09 09 08 08 10 10 03 08 07 07 07 07 08 08 02 07 06 06 06 06 06 06 07 07 07 Balcony Bedroom Master Bedroom Dining Area Living Area Laundry Room Powder Room Kitchen Bath Bath FR. DW M/O



























2 Bedroom TYPE C Internal Living Area 947.12 Sq. Ft Outdoor Living Area 99.35 Sq. Ft Total Living Area 1046.47 Sq. Ft 4 th Floor 6 th ,9 th & 11 th Floor 12 th & 13 th Floor 15 th & 18 th Floor 19 th Floor 5 th ,8 th & 10 th Floor 7 th Floor 14 th Floor 16 th & 17 th Floor 20 th Floor 01 01 01 01 01 01 01 01 01 02 02 02 02 02 02 02 02 02 03 03 03 03 03 03 03 04 04 04 05 04 04 04 04 03 03 04 04 05 05 01 06 05 05 05 05 05 05 06 06 07 12 11 11 11 11 09 09 12 12 06 11 10 10 10 10 11 11 04 09 08 08 08 08 07 07 09 09 03 08 07 07 07 07 08 08 02 07 06 06 06 06 06 06 07 07 05 10 09 08 09 10 10 09 08 09 Balcony Bedroom Master Bedroom Dining Area Living Area Laundry Room Powder Room Kitchen Bath Bath FR. DW M/O




















2 Bedroom TYPE D Internal Living Area 1026.55 Sq. Ft Outdoor Living Area 183.42 Sq. Ft Total Living Area 1209.97 Sq. Ft 4 th Floor 6 th ,9 th & 11 th Floor 12 th & 13 th Floor 15 th & 18 th Floor 19 th Floor 5 th ,8 th & 10 th Floor 7 th Floor 14 th Floor 16 th & 17 th Floor 20 th Floor 01 01 01 01 01 01 01 01 01 02 02 02 02 02 02 02 02 02 03 03 03 03 04 04 04 05 04 04 04 04 03 03 04 04 05 05 01 06 05 05 05 05 05 05 06 06 07 12 11 11 11 11 09 09 12 12 06 11 10 10 10 10 11 11 05 10 09 09 09 09 08 08 10 10 04 09 08 08 08 08 07 07 09 09 03 08 07 07 07 07 08 08 02 07 06 06 06 06 06 06 07 07 03 03 03 Powder Room Kitchen Bath Balcony Bedroom Master Bedroom Dining Area Living Area Laundry Room Bath FR. DW M/O


















2 Bedroom TYPE E Internal Living Area 1079.62 Sq. Ft Outdoor Living Area 157.69 Sq. Ft Total Living Area 1237.31 Sq. Ft 4 th Floor 6 th ,9 th & 11 th Floor 12 th & 13 th Floor 15 th & 18 th Floor 19 th Floor 5 th ,8 th & 10 th Floor 7 th Floor 14 th Floor 16 th & 17 th Floor 20 th Floor 01 01 01 01 01 01 01 01 01 02 02 02 02 02 02 02 02 02 03 03 03 03 03 03 03 05 04 04 04 04 03 03 04 04 05 05 01 06 05 05 05 05 05 05 06 06 07 12 11 11 11 11 09 09 12 12 06 11 10 10 10 10 11 11 05 10 09 09 09 09 08 08 10 10 04 09 08 08 08 08 07 07 09 09 03 08 07 07 07 07 08 08 02 07 06 06 06 06 06 06 07 07 04 04 04 Balcony Bedroom Master Bedroom Dining Area Living Area Laundry Room Powder Room Kitchen Bath Bath FR. DW M/O























2 Bedroom TYPE F Internal Living Area 1162.93 Sq. Ft Outdoor Living Area 116.57 Sq. Ft Total Living Area 1279.51 Sq. Ft 4 th Floor 6 th ,9 th & 11 th Floor 12 th & 13 th Floor 15 th & 18 th Floor 19 th Floor 5 th ,8 th & 10 th Floor 7 th Floor 14 th Floor 16 th & 17 th Floor 20 th Floor 01 01 01 01 01 01 01 01 01 02 02 02 03 03 03 03 03 03 03 04 04 04 05 04 04 04 04 03 03 04 04 05 05 01 06 05 05 05 05 05 05 06 06 07 12 11 11 11 11 09 09 12 12 06 11 10 10 10 10 11 11 05 10 09 09 09 09 08 08 10 10 04 09 08 08 08 08 07 07 09 09 03 08 07 07 07 07 08 08 02 07 06 06 06 06 06 06 07 07 02 02 02 02 02 02 Balcony Bedroom Master Bedroom Dining Area Living Area Laundry Room Powder Room Kitchen Bath Bath FR. DW M/O
























2 Bedroom TYPE G Internal Living Area 1191.67 Sq. Ft Outdoor Living Area 218.62 Sq. Ft Total Living Area 1410.29 Sq. Ft 4 th Floor 6 th ,9 th & 11 th Floor 12 th & 13 th Floor 15 th & 18 th Floor 19 th Floor 5 th ,8 th & 10 th Floor 7 th Floor 14 th Floor 16 th & 17 th Floor 20 th Floor 01 01 01 01 01 01 01 01 01 02 02 02 02 02 02 02 02 02 03 03 03 03 03 03 03 04 04 04 05 03 03 05 05 01 06 05 05 05 05 05 05 06 06 07 12 11 11 11 11 09 09 12 12 06 11 10 10 10 10 11 11 05 10 09 09 09 09 08 08 10 10 04 09 08 08 08 08 07 07 09 09 03 08 07 07 07 07 08 08 02 07 06 06 06 06 06 06 07 07 04 04 04 04 04 04 Balcony Bedroom Master Bedroom Dining Area Living Area Laundry Room Maid's Room Powder Room Kitchen Bath Bath FR. DW M/O




















2 Bedroom TYPE H Internal Living Area 1267.99 Sq. Ft Outdoor Living Area 211.94 Sq. Ft Total Living Area 1479.93 Sq. Ft 4 th Floor 6 th ,9 th & 11 th Floor 12 th & 13 th Floor 15 th & 18 th Floor 19 th Floor 5 th ,8 th & 10 th Floor 7 th Floor 14 th Floor 16 th & 17 th Floor 20 th Floor 01 01 01 01 01 01 01 01 01 02 02 02 02 02 02 02 02 02 03 03 03 03 03 03 03 04 04 04 05 04 04 04 04 03 03 04 04 05 05 01 06 05 05 05 05 05 05 06 06 07 12 11 11 11 11 12 12 06 11 10 10 10 10 11 11 05 10 09 09 09 09 08 08 10 10 04 09 08 08 08 08 07 07 09 09 03 08 07 07 07 07 08 08 02 07 06 06 06 06 06 06 07 07 09 09 Balcony Balcony Bedroom Master Bedroom Dining Area Living Area Laundry Room Maid's Room Powder Room Kitchen Bath Bath FR. DW M/O

























3 Bedroom TYPE A Internal Living Area 1397.37 Sq. Ft Outdoor Living Area 196.01 Sq. Ft Total Living Area 1593.38 Sq. Ft 4 th Floor 6 th ,9 th & 11 th Floor 12 th & 13 th Floor 15 th & 18 th Floor 19 th Floor 5 th ,8 th & 10 th Floor 7 th Floor 14 th Floor 16 th & 17 th Floor 20 th Floor 01 01 01 01 01 01 01 01 01 02 02 02 02 02 02 02 02 02 03 03 03 03 03 03 03 04 04 04 05 04 04 04 04 03 03 04 04 05 05 01 06 05 05 05 05 05 05 06 06 07 12 11 11 11 11 09 09 12 12 06 11 10 10 10 10 11 11 05 10 09 09 09 09 08 08 10 10 04 09 08 08 08 08 07 07 09 09 03 08 07 07 07 07 08 08 06 06 02 07 06 06 07 07 06 06 Balcony Bedroom Bedroom Master Bedroom Dining Area Living Area Laundry Room Maid's Room Powder Room Kitchen Bath Bath FR. DW M/O























3 Bedroom TYPE B Internal Living Area 1429.66 Sq. Ft Outdoor Living Area 283.95 Sq. Ft Total Living Area 1713.61 Sq. Ft 4 th Floor 6 th ,9 th & 11 th Floor 12 th & 13 th Floor 15 th & 18 th Floor 19 th Floor 5 th ,8 th & 10 th Floor 7 th Floor 14 th Floor 16 th & 17 th Floor 20 th Floor 01 01 01 01 01 01 01 01 01 02 02 02 02 02 02 02 02 02 03 03 03 04 04 04 05 04 04 04 04 04 04 05 05 01 06 05 05 05 05 05 05 06 06 07 12 11 11 11 11 09 09 12 12 06 11 10 10 10 10 11 11 05 10 09 09 09 09 08 08 10 10 04 09 08 08 08 08 07 07 09 09 03 08 07 07 07 07 08 08 02 07 06 06 06 06 06 06 07 07 03 03 03 03 03 03 Balcony Balcony Bedroom Bedroom Master Bedroom Dining Area Living Area Laundry Room Maid's Room Powder Room Kitchen Bath Bath FR. DW M/O





















3 Bedroom TYPE C Internal Living Area 2192.29 Sq. Ft Outdoor Living Area 888.56 Sq. Ft Total Living Area 3080.85 Sq. Ft 4 th Floor 6 th ,9 th & 11 th Floor 12 th & 13 th Floor 15 th & 18 th Floor 19 th Floor 5 th ,8 th & 10 th Floor 7 th Floor 14 th Floor 16 th & 17 th Floor 20 th Floor 01 01 01 01 01 01 01 01 01 02 02 02 02 02 02 02 02 02 03 03 03 03 03 03 03 04 04 04 05 04 04 04 04 03 03 04 04 05 05 01 06 05 05 05 05 05 05 06 06 07 12 11 11 11 11 09 09 12 12 06 11 10 10 10 10 11 11 05 10 09 09 09 09 08 08 10 10 04 09 08 08 08 08 07 07 09 09 03 08 07 07 07 07 08 08 02 07 06 06 06 06 07 07 06 Balcony Balcony Balcony Bedroom Bedroom Master Bedroom Dining Area Living Area Laundry Room Maid's Room Powder Room Kitchen Bath Store Room Bath Bath FR. DW M/O
The renderings and visualizations contained in this brochure are provided for illustrative and marketing purposes. While the information provided is believed to be accurate and reliable at the time of printing, only the information contained in the final Sales and Purchase Agreement will have any legal effect. 800 8288 info@ellingtongroup.com ELLINGTONPROPERTIES.AE
