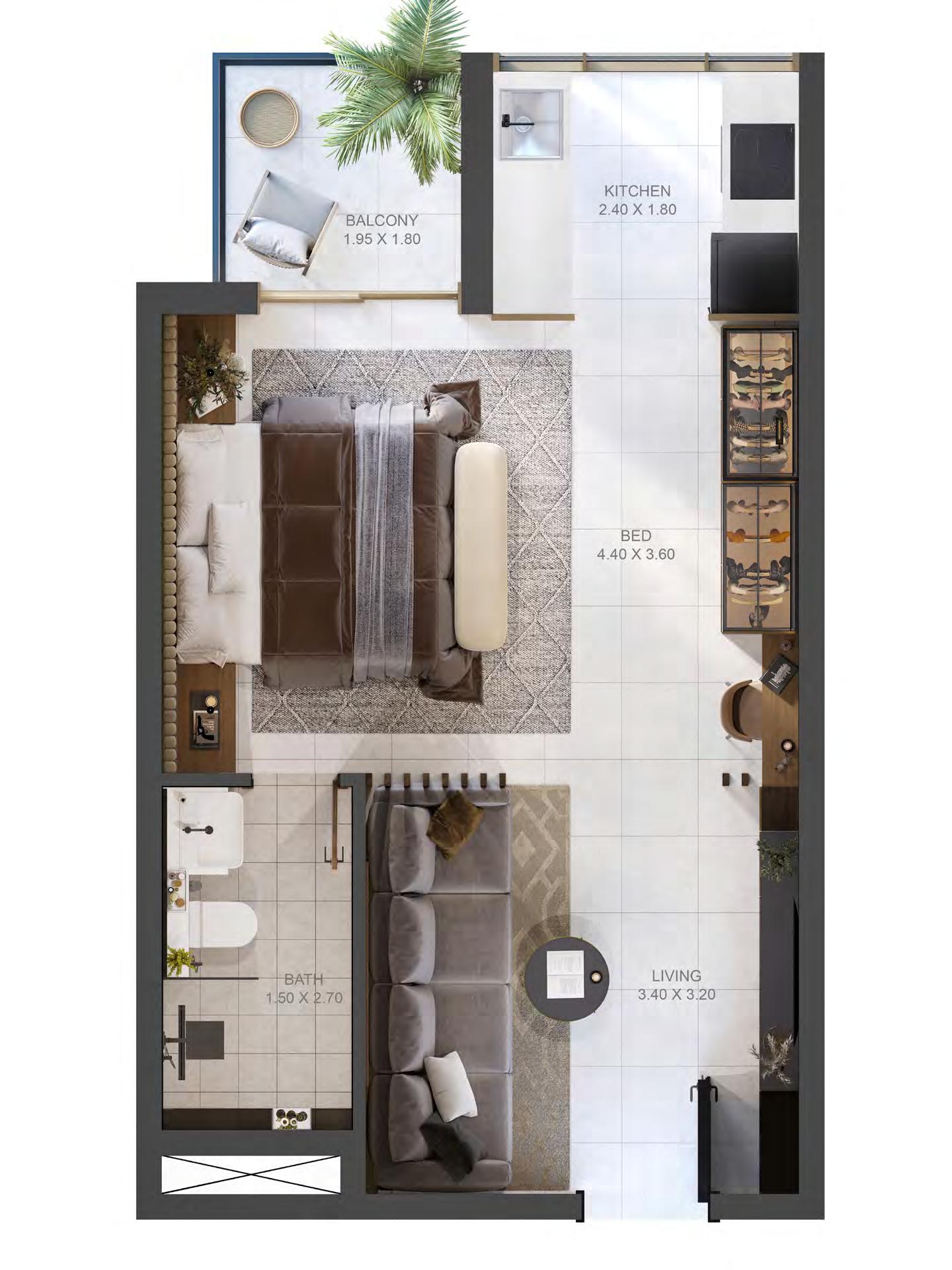Adjacent Plot
WING - A

Adjacent Plot

PLOT LIMIT PLOT LIMIT 2000 C9 C5 A11 A10 A14 B14 B13 B12 B11 C7 A12
WING-A
WING-B
WING-C
ROAD
2000
UNIT TYPE COLOR CODE
STUDIO-TYPE-1 1BHK-TYPE 1 1BHK-TYPE 2 2BHK-TYPE 1
3BHK
Adjacent Plot
WING - B

Adjacent Plot

PLOT LIMIT PLOT LIMIT 2000 C9 C5 A11 A10 A14 B14 B13 B12 B11 C7 A12
WING-A
WING-B
WING-C
ROAD
2000
STUDIO-TYPE-1
UNIT TYPE COLOR CODE
1BHK-TYPE 1 1BHK-TYPE 2
STUDIO-TYPE-2
2BHK-TYPE 2
Adjacent Plot
Adjacent Plot


PLOT LIMIT PLOT LIMIT 2000 C9 C5 A11 A10 A14 B14 B13 B12 B11 C7 A12
WING-A
WING-B
WING-C
ROAD
2000
WING - C
UNIT TYPE COLOR CODE
STUDIO-TYPE-1 1BHK-TYPE 1 1BHK-TYPE 2 2BHK-TYPE 1
3BHK





STUDIO TYPE - 01 AREA From 363 71 sq ft Approx. Disclaimer: All design, features, amenities, materials, dimensions, layout drawings are approximate and subject to change without notice; Actual area of the Unit may vary from the stated area, drawings not to scale; Developer reserves the right to make revisions to comply with any Applicable Law or the requirements of any Relevant Authority; For actual sizes please refer the Unit Purchase Agreement. FLOOR PLAN TYPE - 01





STUDIO TYPE - 02 AREA From 480.39 sq ft Approx. Disclaimer: All design, features, amenities, materials, dimensions, layout drawings are approximate and subject to change without notice; Actual area of the Unit may vary from the stated area, drawings not to scale; Developer reserves the right to make revisions to comply with any Applicable Law or the requirements of any Relevant Authority; For actual sizes please refer the Unit Purchase Agreement. FLOOR PLAN TYPE - 02 STUDIO







FLOOR PLAN








FLOOR PLAN








FLOOR PLAN





FLOOR PLAN





FLOOR PLAN







FLOOR PLAN
