
odyssey Soham Banerjee
“I am wandering through my own thoughts of design and collecting the ways of the giants that walked my journey before me.”
 Soham Banerjee
Soham Banerjee
About Me Competitions
-
I am an architecture student moving through the different focal lengths of the field, from it’s macro aesthetics to it’s micro intricacies. Learning to impact and co-relate with the lives of people that are going to be enveloped by my design. Along the way I am collecting various skills and practices that helps me realize my imagination and people’s dreams.
Education
Primary and Middle School
Middle School
2003-2011 ST Paul’s School
Patna, Bihar, India
2011-2012 Greendale International School Gulshan 2, Dhaka, Bangladesh
Observation & Action Network
Secondary and Higher Secondary
Bachelors in Architecture (B. Arch)
2012-2019 JKG International School Ghaziabad, Uttar Pradesh, India
2020- present National Institute Of Technology
Raipur,Chhattisgarh, India
Software Proficiency
Modeling
• Sketchup
• Rhino3d
• Grasshopper
• Graphisoft Archicad 26
• Autodesk Revit
Drafting
Rendering & Animation
Representation
• Autodesk Autocad
• Sketchup Layouts
• V-Ray for Sketchup
• Twinmotion
• Blender
• Enscape
• Adobe Photoshop
• Adobe Illustrator
• Adobe InDesign
• Adobe Lightroom
• Autodesk Sketchbook
• Krita
• Ms Office Suite
Video Editing
• Da Vinci Resolve
• Adobe Premiere Pro
• Adobe After Effects
GIS
• QGis
• Arch Gis
Green Rating for Integrated Habitat Assessment.
(GRIHA) | NASA
Bohurupi | Cahoots Zonal NASA 2021
Solving the day to day problems and taking action to resolve the issues faced by the common people
1st Round Short Listed Worked in the analysis part of the LCC calculations within the team. 2021
Winner of Zone 4
Collaborative Design among a team of 5 students of different colleges in the same zone.
The Drawing Board (TDB) 2022
ANDC | NASA 2022
Memorial Design for Charles Correa
Led the group for ANDC
Taking an analytical approach from a city level to individual level for rejuvenating a dying culture.
Club & Other Activities
NASA | 2021 Click Club
Go Green Club
Graphic Designer Club
IIA NATCON Chhattisgarh Chapter
Skill Sets
Design Conceptualization
Photographer in the club. Taken part in various events and workshops.
Club Member as a graphic designer
Club Member as senior animator and graphic designer.
Part of the core editorial committee and volunteered in Event management.
Physical Model Making
Computational Modeling
Spatial Design based on the user’s perception and cognition using mind maps and other design assessment techniques.
Ability to create physical model to visualize the design approach into the real world.
Design generation based on various parameters and analysis.
Architectural Portfolio II
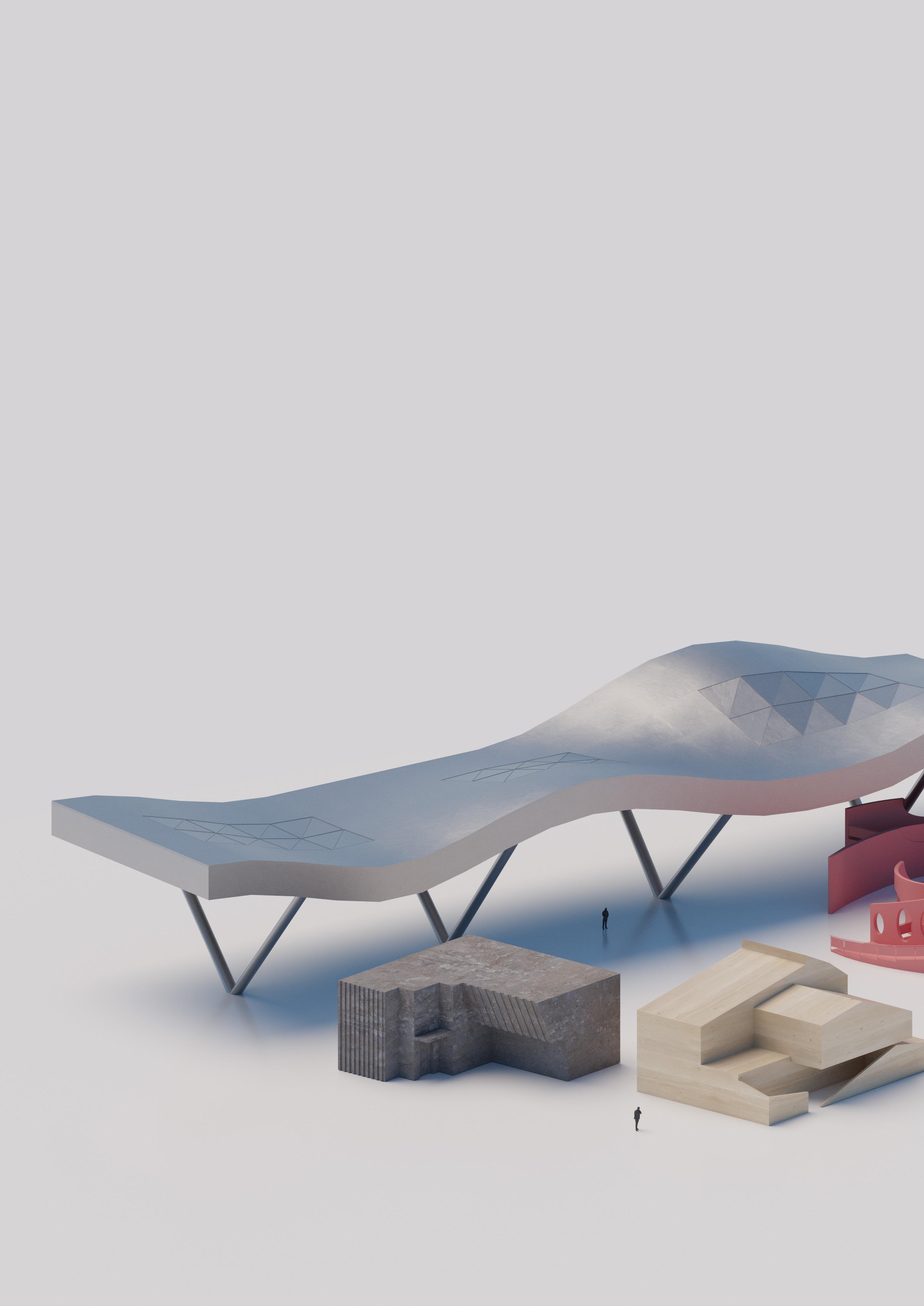
Soham Banerjee III

Content Fuel Station | HIG Housing | Prefab Housing(PRE Mo.) Terrace Room Design TDB Artworks | 3d Renders | Photography 03 | COMPETITIONS 02 | NON ACADEMIC WORKS 01 | ACADEMIC WORKS 04 | ARTWORKS Architectural Portfolio IV
01.a
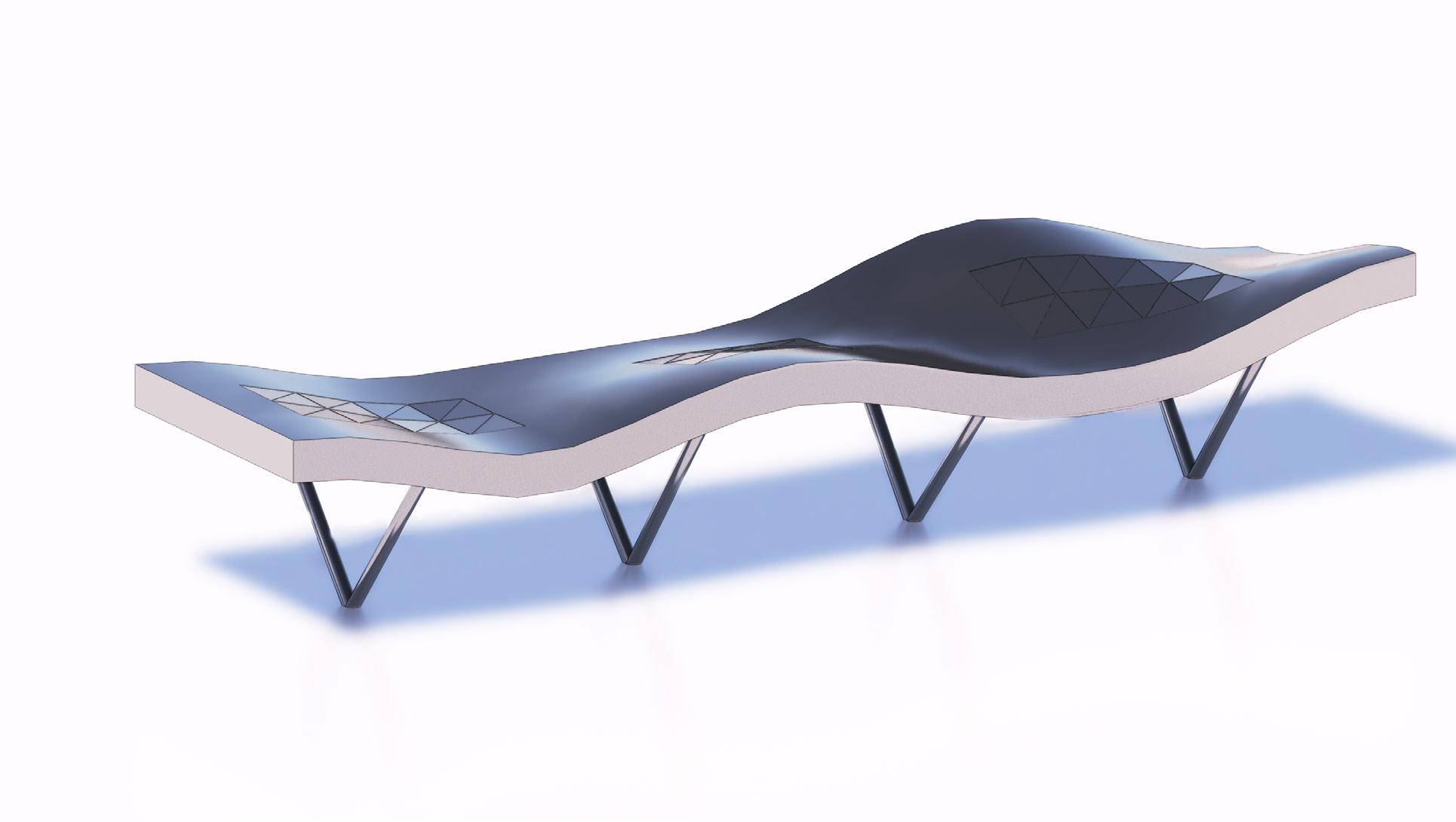
FUEL STATION
The project deals with multiple spaces that includes Motel, Shopping arcade, Mini mart, Food court and tying it all together The Fuel Station . A multi functional space where the users can take a pause in their journey, the structure lies in the rout of NH9 providing travelers and their vehicles a place to replenish their energy and continue to move forward.
Project Type 1st Year Site Location Site Area Commercial 3rd Semester New Delhi 5230 m2
01
Soham Banerjee




Academic Works 02

Site PLan N Soham Banerjee 03

UP UP UP UP UP UP UP UP 5m UP UP 5m N N 01. Staircase and lift 02. Utility + wash area 03. Kitchen 04. Bar counter 05. Outdoor seating 06. Women Toilet 07. Men Toilet 01. Entrance 02. Reception 03. Semi-indoor Seating 04. Outdoor Seating 05. Take away 06. Office 07. Men’s Toilet 08. Women Toilet 09. Staircase and Lift 10. Wash area and Utility 11. Food counter 12. Storage 02 04 03 02 01 06 07 05 01 09 07 03 04 08 06 05 05 10 11 12 12 12 12 12 11 11 11 11 Food Court - Ground Floor PLan Food Court - First Floor PLan Architectural Portfolio 04

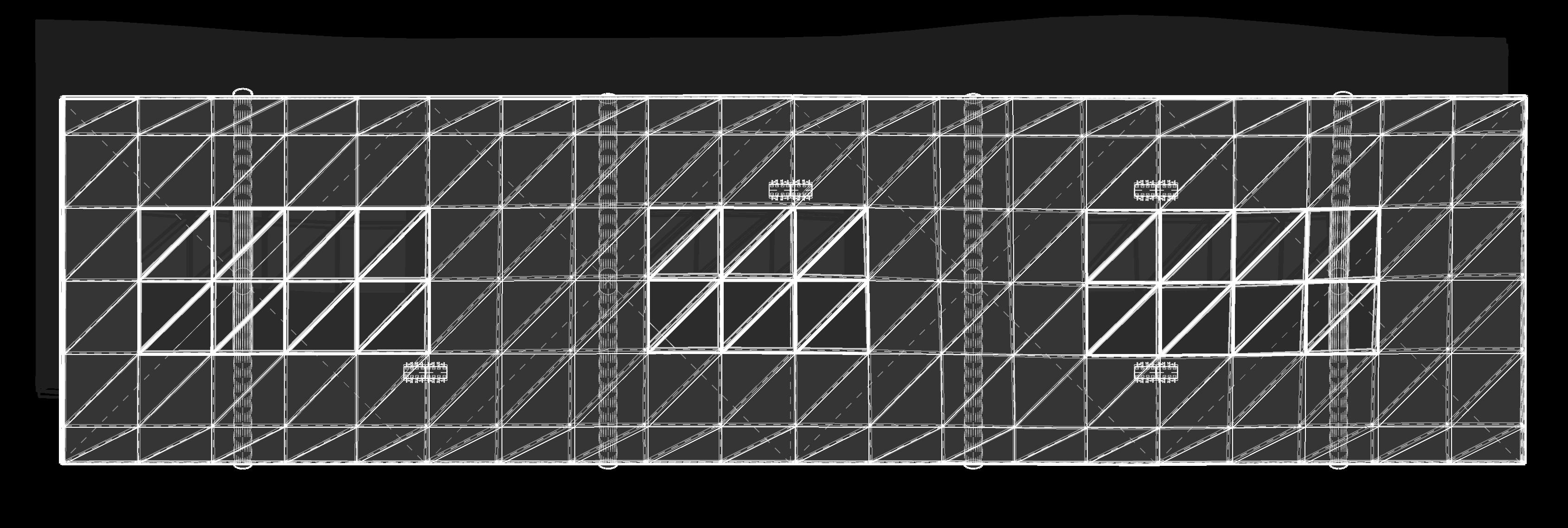

6 m 6 m 2 m Fuel Station Top View Fuel Station Side Elevation Fuel Station Front Elevation N Soham
05
The Canopy of the Fuel station act as an visual factor that is seen from the highway, it acts as an welcoming element for the visitors in the vicinity and guides their way to rest of the site.
Banerjee

Academic Works 06

Soham Banerjee 07

Academic Works 08
HIG HOUSING
Objective of this project was to create an High Income Group Housing based on our client tell related to any desired profession. The house must contain an workplace or a studio and therefore there should be visible zoning in private and public space, keeping in mind the climatic conditions and the user family and work needs. In my case the user was a Cinematographer with a family of six (members are wife | 2 children | 2 parents | owner himself). The mass and voids in the design unfolds various user function and needs to cater the different type of people that is residing within.

Project Type 1st Year Site Location Site Area Residential 2nd Semester Sri Nagar 244 m2
01.b
Soham Banerjee 09
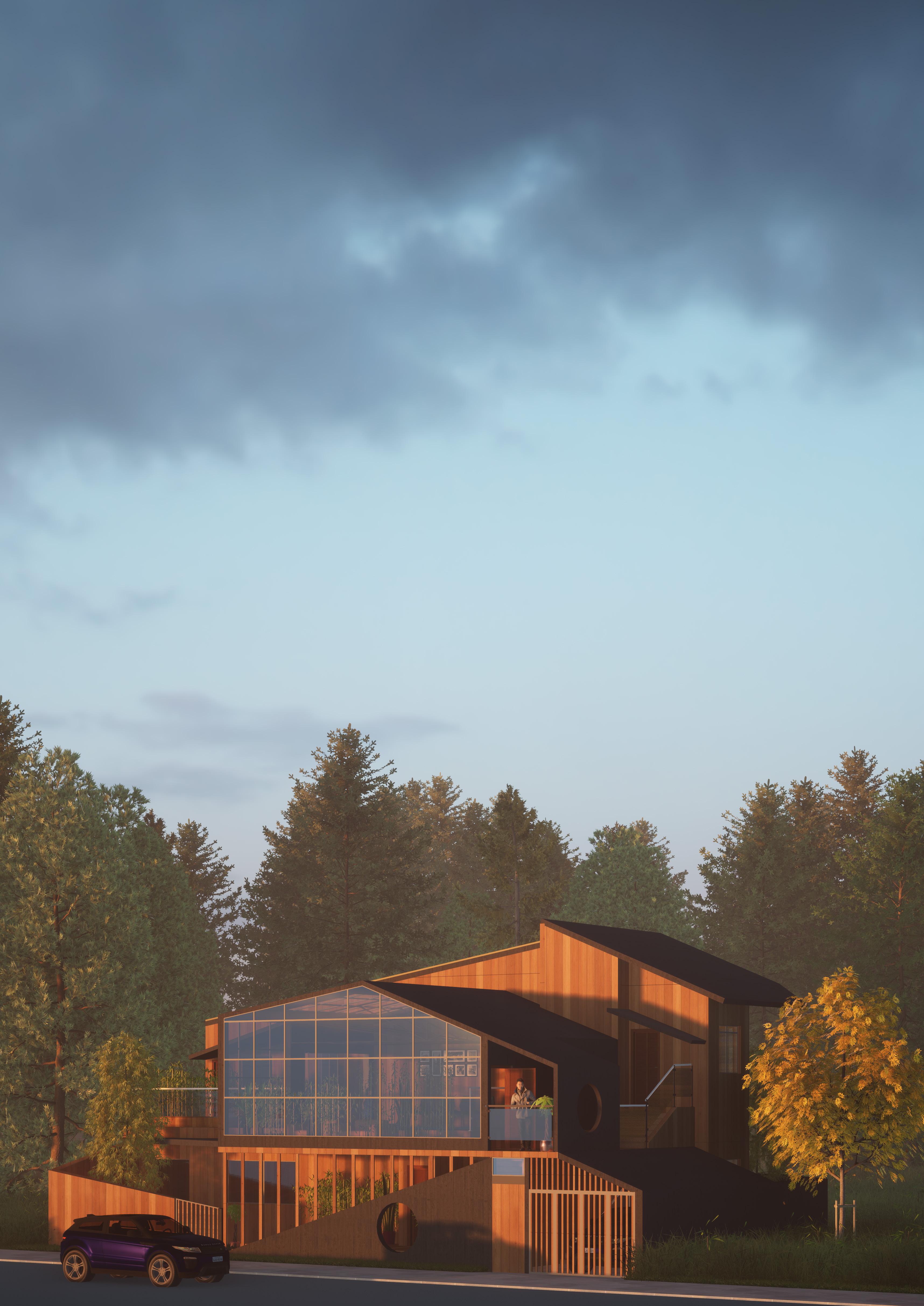



Academic Works 10
The open terrace level creates an interesting spot for playful interaction among children and a comfortable space for leisure and heat gain during the cold winters. The space has the magnificent view of the Dal Lake that makes the space more rejuvenating.

1m
First Floor Mezanine Section
Double glazing for insulation
Sliding Door
Double Glazing
Masonry wall
Wooden Joist
MS truss for roof
Sky light
Roofing WPC Panels
11
Soham Banerjee
1m 01. Foyer 02. Living Room 03. Dining cum Kitchen 04. Master Bedroom 05. Toilet 1 06. Toilet 2 07. Bedroom 2 08. Studio 09. Back Entry 10. Studio Entry 01 02 03 04 05 06 07 08 09 10 Ground Floor PLan N Academic Works 12
The conceptual framework of the project, denominated “Premo” signifying pre modular construction, states its reliance on prefabricated materials. The collaborative effort involved three students working in a group, jointly addressing distinct facets of the design’s intricate developmental stages. The architectural composition features a plethora of strategic interventions aimed at enhancing user engagement and spatial utilization. These enhancements are facilitated by the integration of foldable modular furniture elements and relocatable prefabricated partitioning systems, thereby aligning with the principles of dynamic space manipulation.

Project Type 3rd Year Site Location Site Area Residential 6th Semester Naya Raipur 300m2
01.c PREMO.
Kajal
13
Soham Banerjee Gantavya Bhagat
Kabdal



Academic Works 14
The diagram shows that how the placement of louvers effects the hourly heat gain inside the room.


Without the louvers the impact due to the direct heat gain increases and the over all thermal comfort is decreased.

The Zoning of the house is done with the help of justified plan graph to keep the various degree of private and public zones at different depth levels, hence increasing the level of privacy for non public spaces through their degree of accessibility.

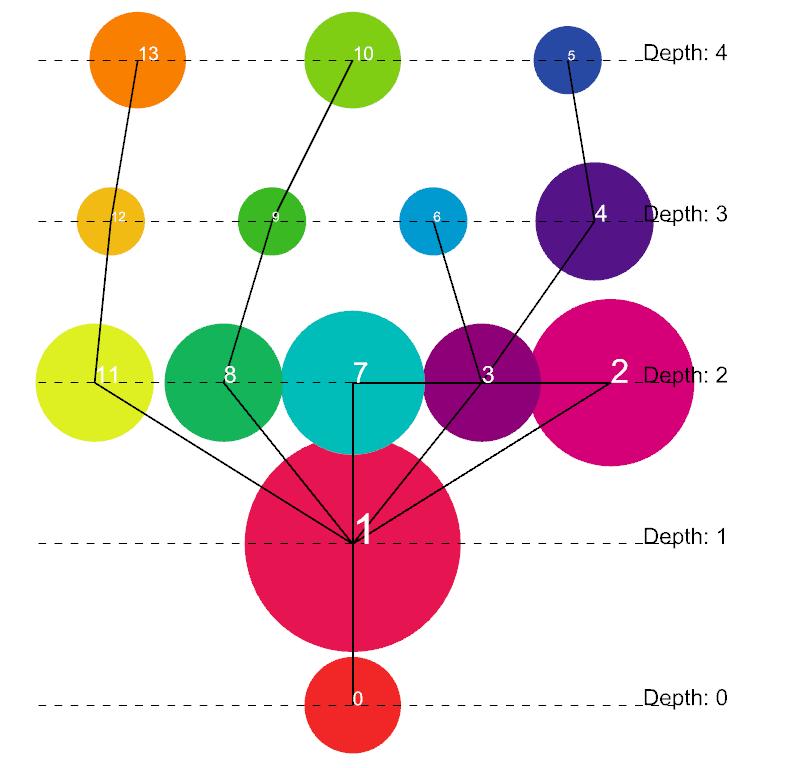
0. Entry 1. Porch 2. Living Area 3. Dining 4. Kitchen 5. Utility 6. WC 1 7. Staircase 8. Bedroom 1 9. Walk in Closet 1 10. WC 2 11. Bedroom 2 12. Walk in Closet 2 13. WC 3 Soham Banerjee Gantavya Bhagat Kajal Kabdal 15
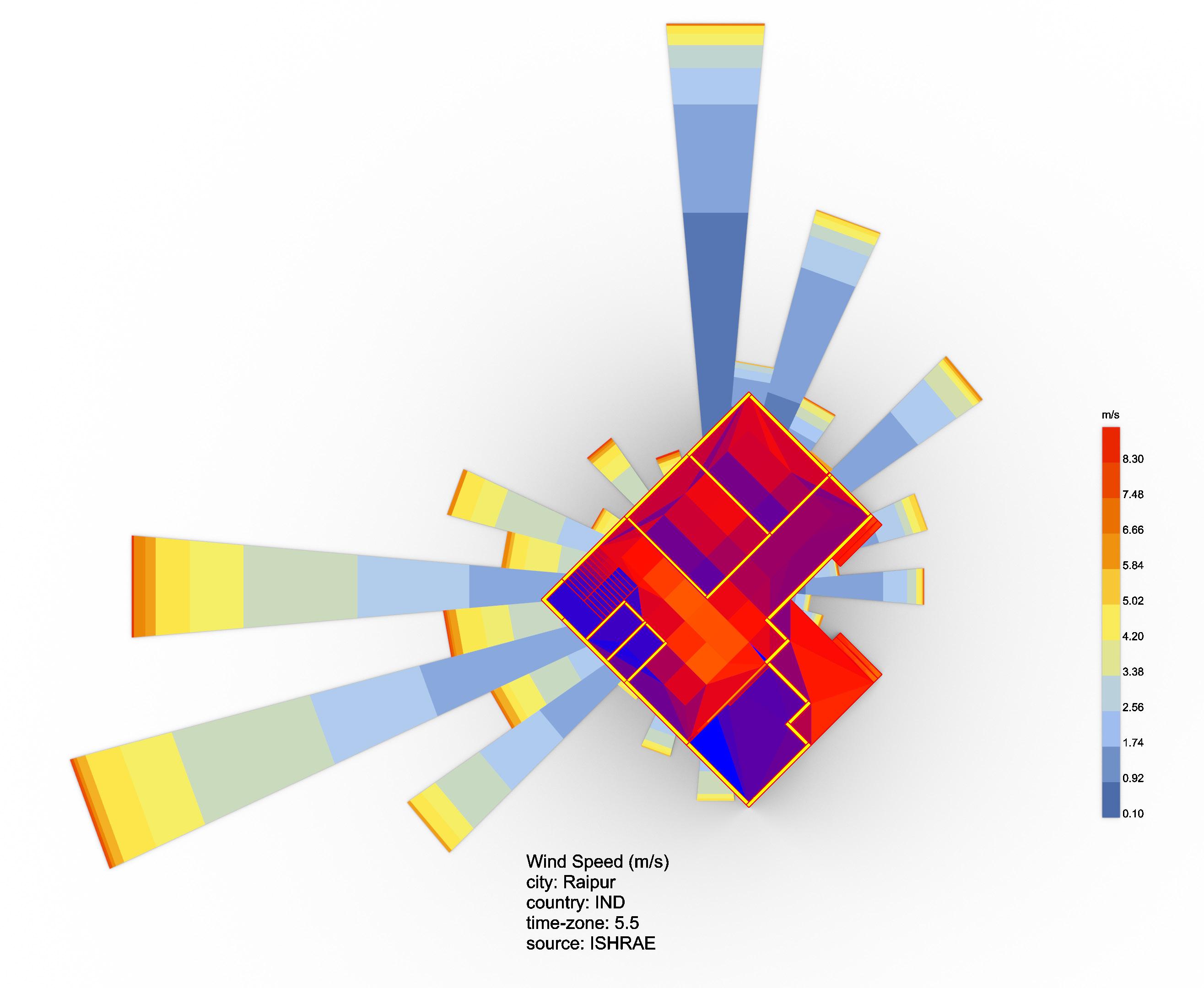
N Academic Works 16

2m 01 02 03 04 05 09 08 07 06 2m 01. Living Room 02. Kitchen 03. Dining Area 04. Utility 05. WC 06. Staircase 07. Bedroom 1 08. Bedroom 2 09. WC2 Pre Mo. - Ground Floor PLan N
17
Soham Banerjee Gantavya Bhagat Kajal Kabdal
The design of the facade incorporates parametrized louvers, which are dynamic components that create a fluid contrast with the rigid structure. These louvers have been strategically placed to take advantage of natural lighting and the movement of the sun. By leveraging these factors, the interplay of shade and shadow on the facade changes throughout the day, resulting in a dynamic and adaptive design that responds to its surroundings.

400mm
Pre Mo. - Section Detail and Elevation
Aluminum Frame Steel Rod Window Frame Glass Base Frame Glass Top Frame Intermediate Frame with glass clipped on Intermediate Beam 6mm Thick Tinted Glass Cavity on Concrete Prefab Walls for joinery with other structural members Wooden Polymer Composite panels Academic Works 18

Exploded
Linear
T
L
Parametric Louvers designed using visual coding in grasshopper, to tackle the direct heat gain.
Pre Fabricated Concrete slabs with circular voids in its core.
Joint to connect the extended continuous beam
joint for perpendicular intersection of the beams.
joint for end to end connection of the beams at the corner. + Joint for connecting 4 intersection beam perpendicularly as the intersection.
Soham Banerjee
19
Gantavya Bhagat Kajal Kabdal

Exploded View
Beams with pre cast + and T joints having projection to hold the load of the slabs and disperse it to the columns.
Academic Works 20
Front porch decking made using WPC to create an interactive zone and go with the aesthetics of the design.
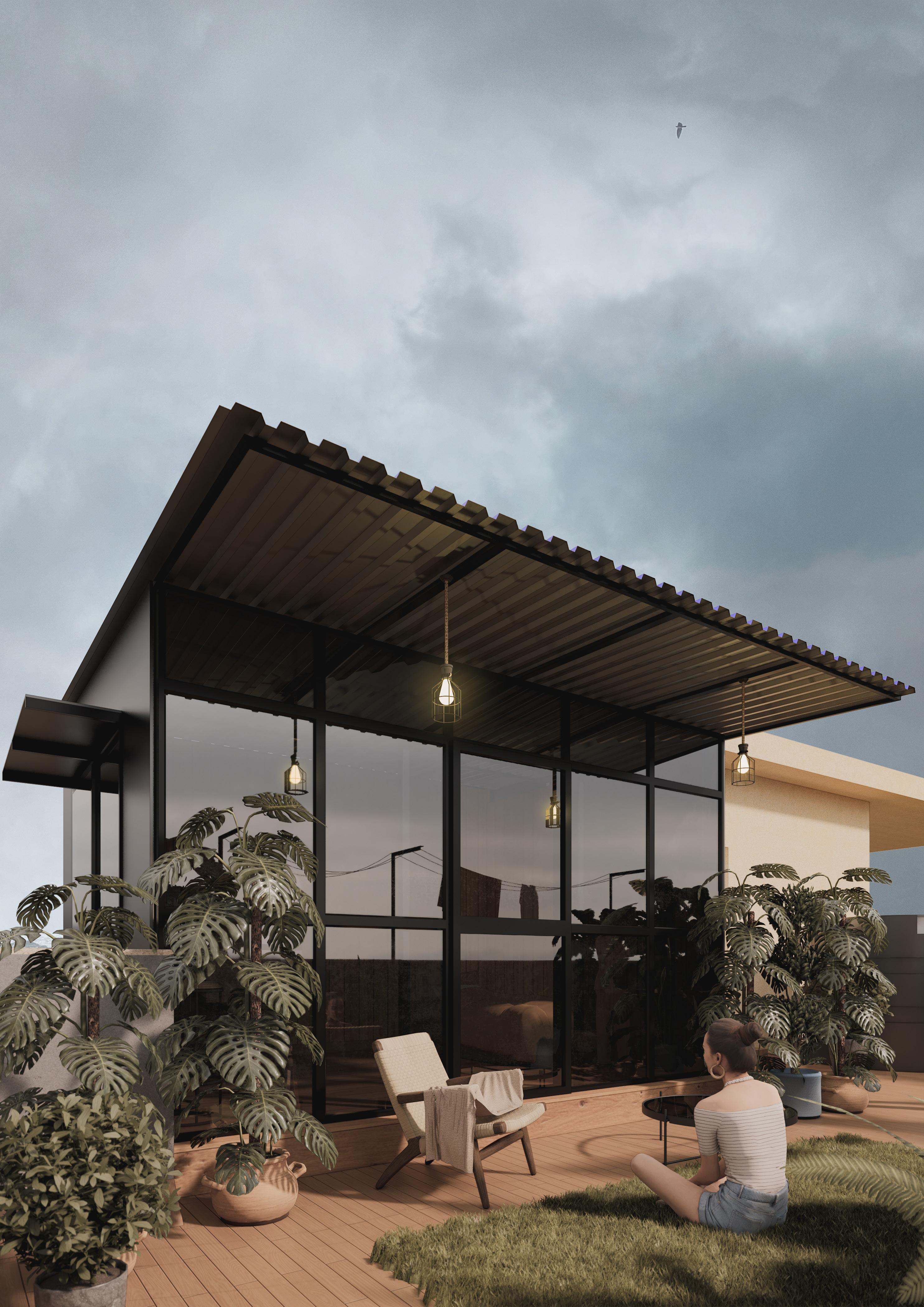



Soham Banerjee 21
02.a
TERRACE ROOM
Project Type
Site Location
Construction Area

Residential Delhi 140 ft2
This was a personal project where I got a chance to experiment with various material choices and construction techniques to make a room on my terrace. The location is in Delhi and the project was completed under 1 month and 15 days.
Non Academic Work 22
Detail B
01 A B C D 02 03 W1 D1 D2 14’ 3’ 5.5’ 5.5’ 1’ 10’ 4’
W1
D1
D2 14’ 1’
3’ 5.5’
D1
D2 14’ 1’
3’ 5.5’
The Project was under a budget of 5L Rs. where various material were used, the main look that has been tried to achieve is a Scandinavian house with rough wooden finish, which has been achieved using pvc panels and wooden finish tiles.
Plan
Detail A
ACP Sheet
Meshed jali door Sliding Door fully glazed with top mounted track Fixed Glazing Steel Column B3
Soham Banerjee 23
Gypsum Board PVC sheet Granite Steel Column A3




Non Academic Work 24

Soham Banerjee 25
Interior render A

Non Academic Work 26
Interior render B
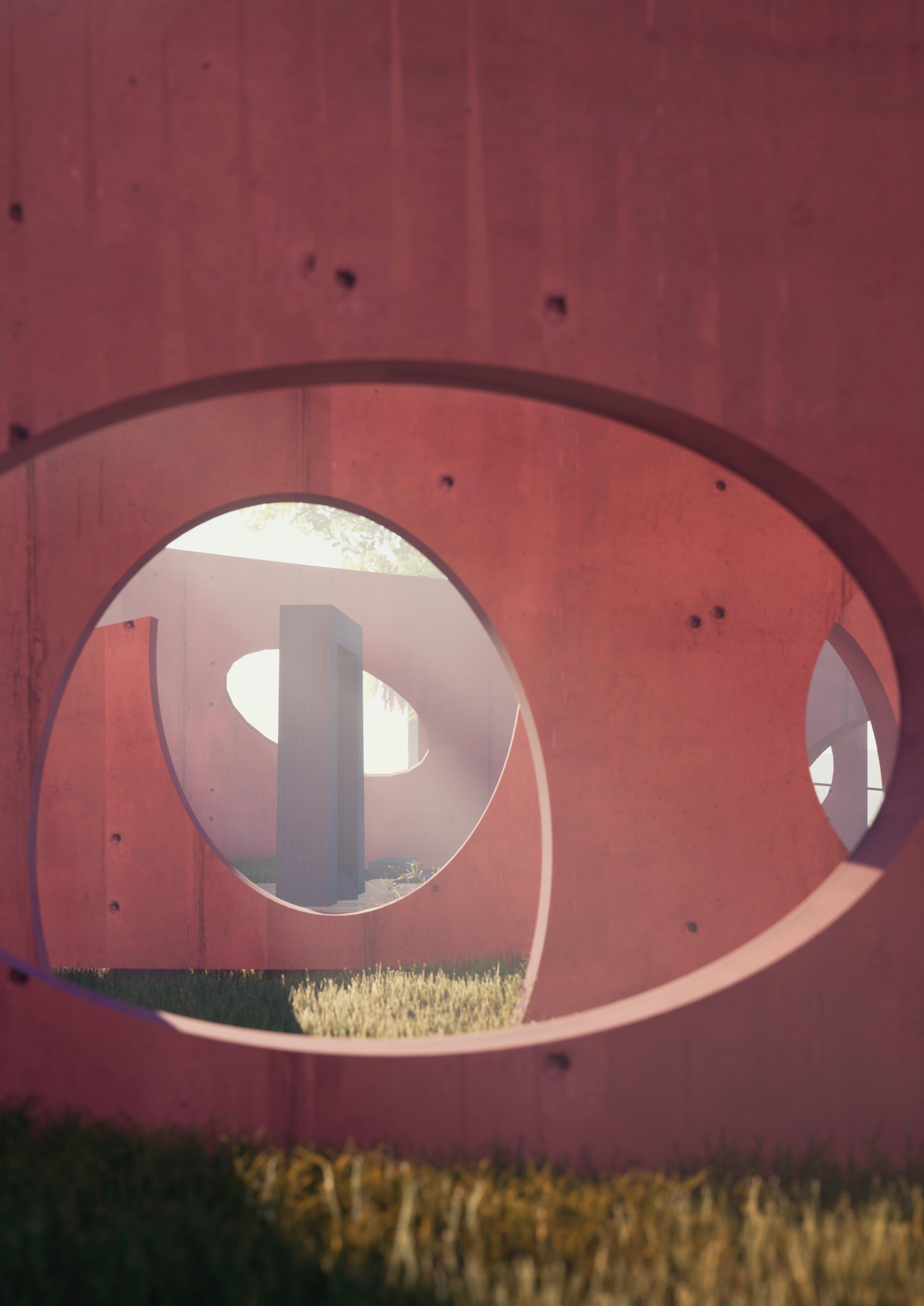


 Soham Banerjee Kajal Kabdal
Soham Banerjee Kajal Kabdal
27
Swarnavo Chakrawarti
NEER KUNDALI
TDB Competition Entry
AR. CORREA’S ingenious design, Kala Academy, is a hub which pays heed To the cultural interaction and promotion in the people. He was always connected to the roots of Indian Culture.
Act of dancing is linked with rhythm and transformation time into motion. Just like how Charles’ designs are timeless and still relevant as we move towards the future. Hence our design is complementing the core purpose with which Charles created the Kala Academy.

Project Type Dedicated to Site Area Site Location Memorial Ar. Charles Correa 140 ft2 Goa 03.a
Architectural Portfolio 28
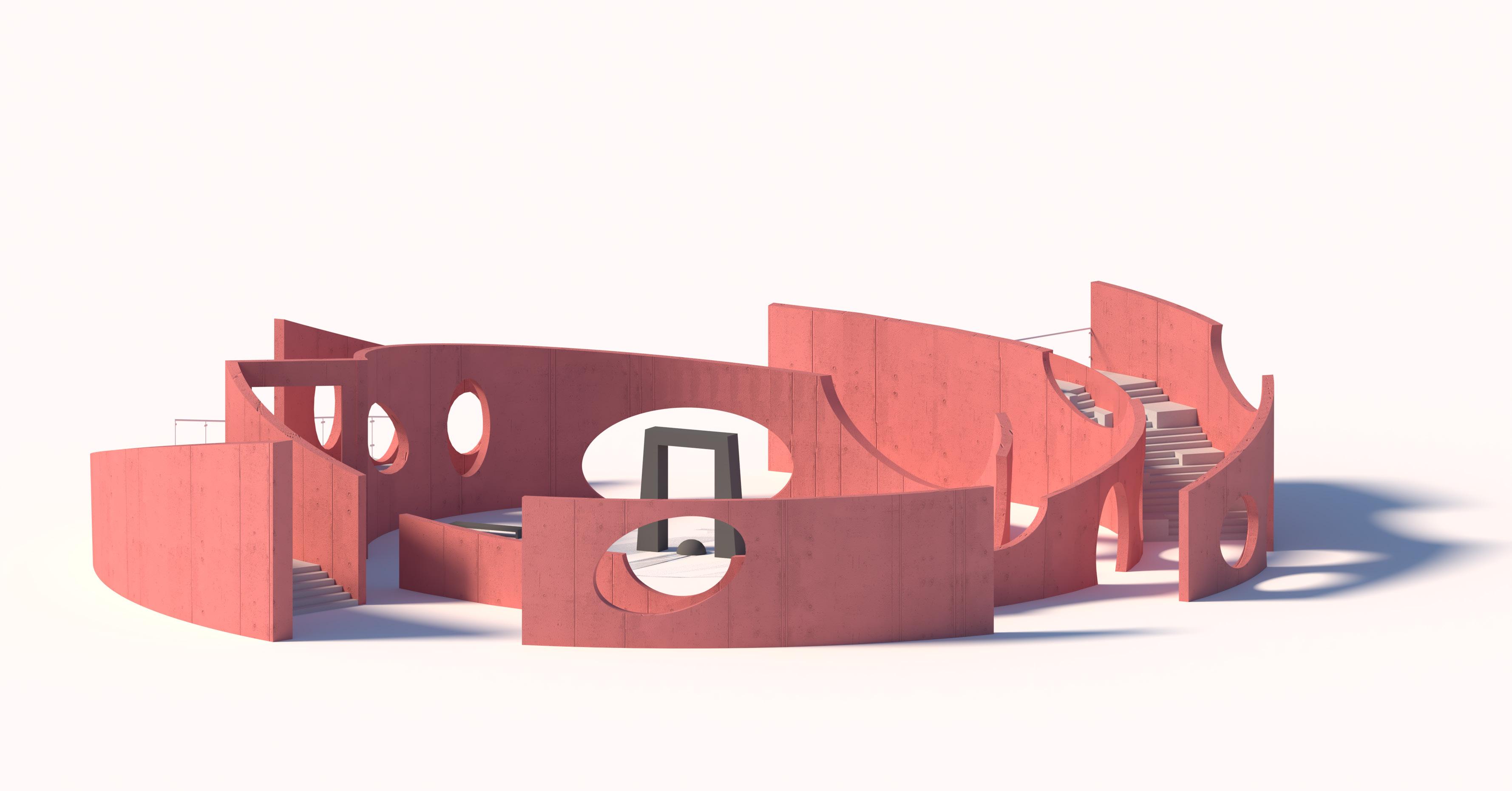






UP UP 4000 2000 1000 0 Soham Banerjee 29
Another
social interaction and promote exchange
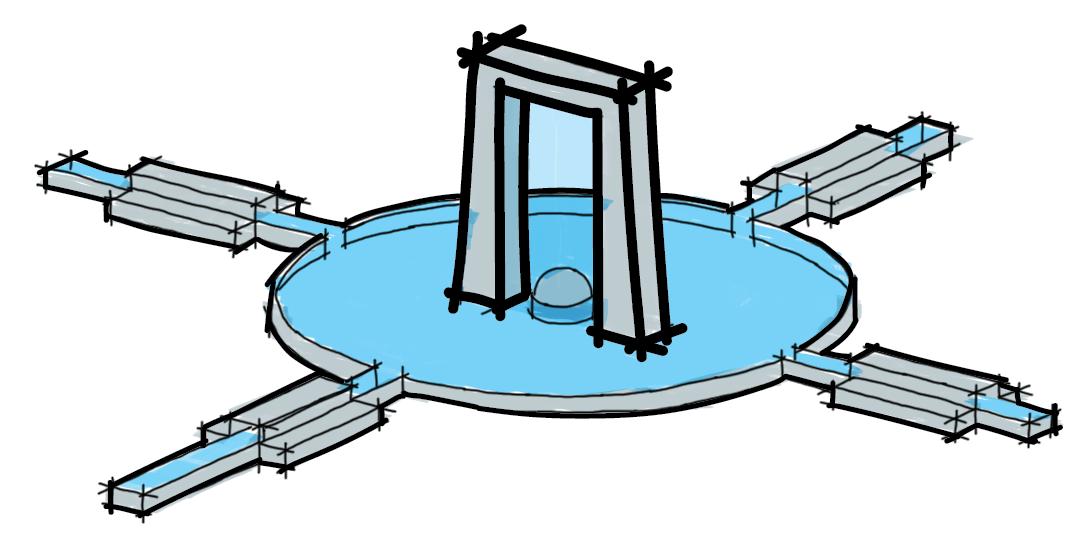
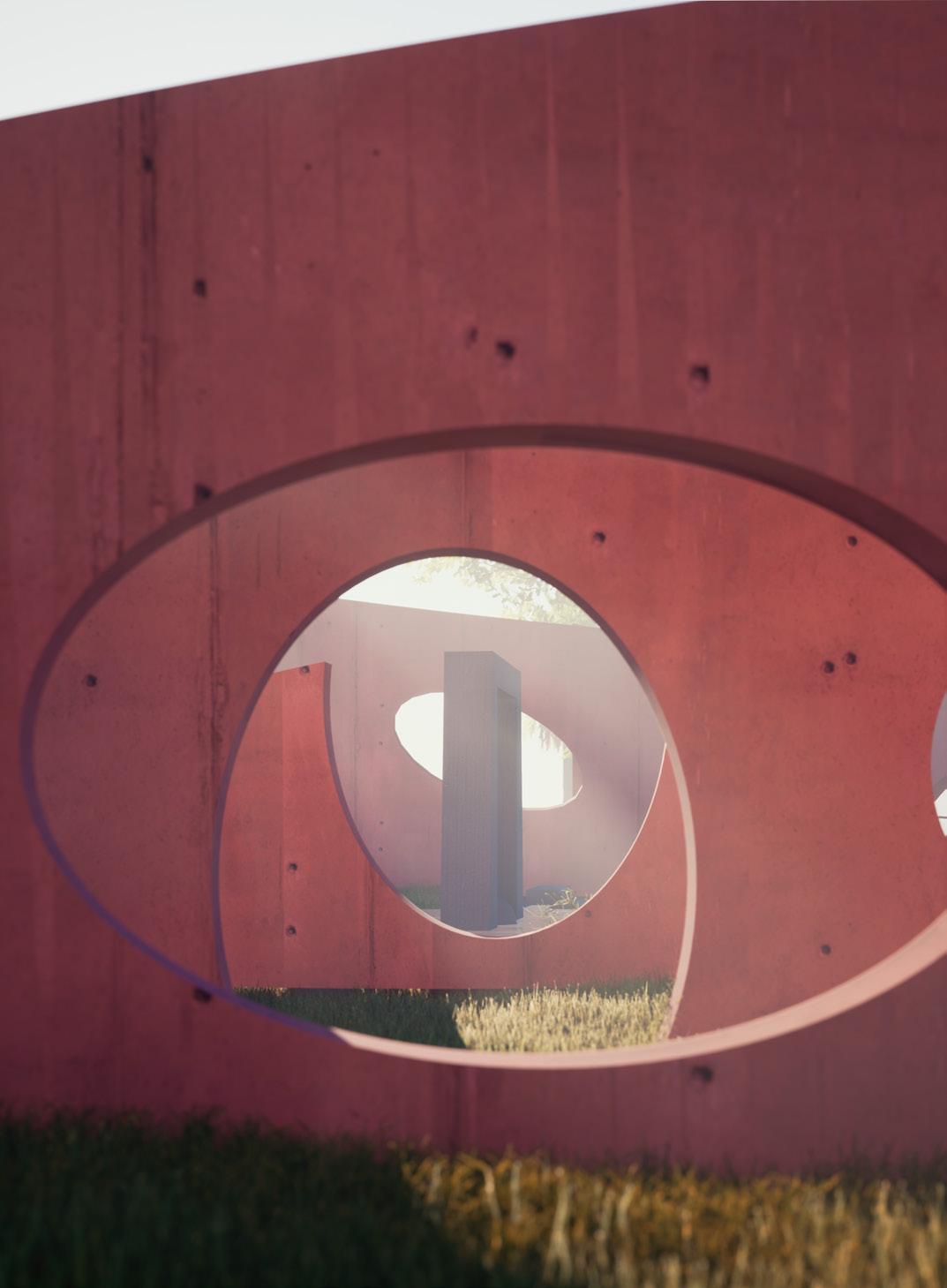

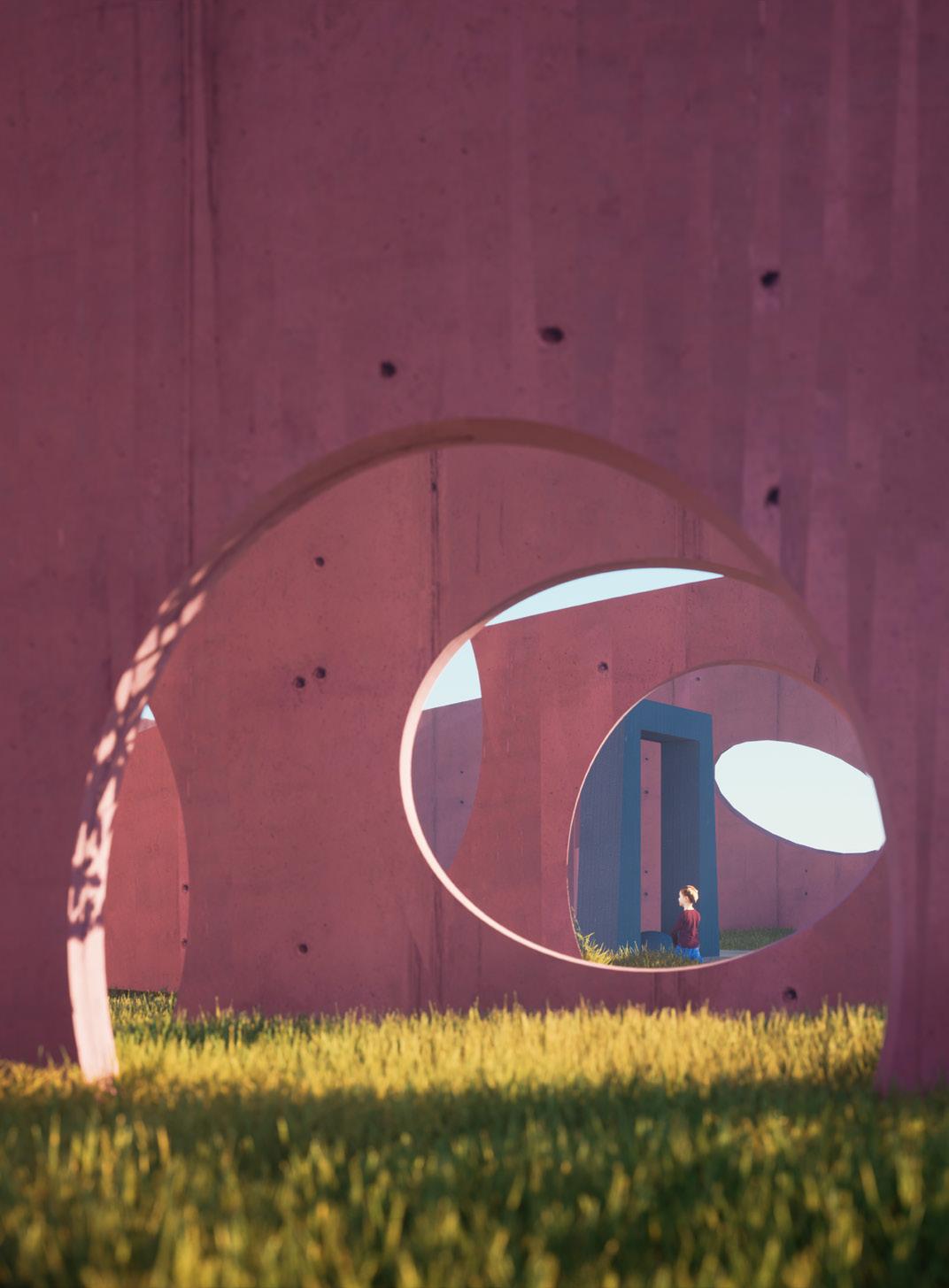 This shows one of the entrance from the north east side of the built form, while entering the visual connection is maintained with the center form.
Using 2D Isovist via depthmapX we have demonstrated that the central piece of the memorial will be visually connected to the outer surrounding of the built form hence emphasizing on the center of the memorial.
This view shows the concentric ovals present at the steps which shows that at the end all these paths with various levels leads towards the core of the memorial.
This shows one of the entrance from the north east side of the built form, while entering the visual connection is maintained with the center form.
Using 2D Isovist via depthmapX we have demonstrated that the central piece of the memorial will be visually connected to the outer surrounding of the built form hence emphasizing on the center of the memorial.
This view shows the concentric ovals present at the steps which shows that at the end all these paths with various levels leads towards the core of the memorial.
Architectural Portfolio 30
function of the voids that are provided here can be used as seating spaces and can establish
of cultural ideas.
ARTWORKS AND Renders

Soham Banerjee 31













Artworks 32
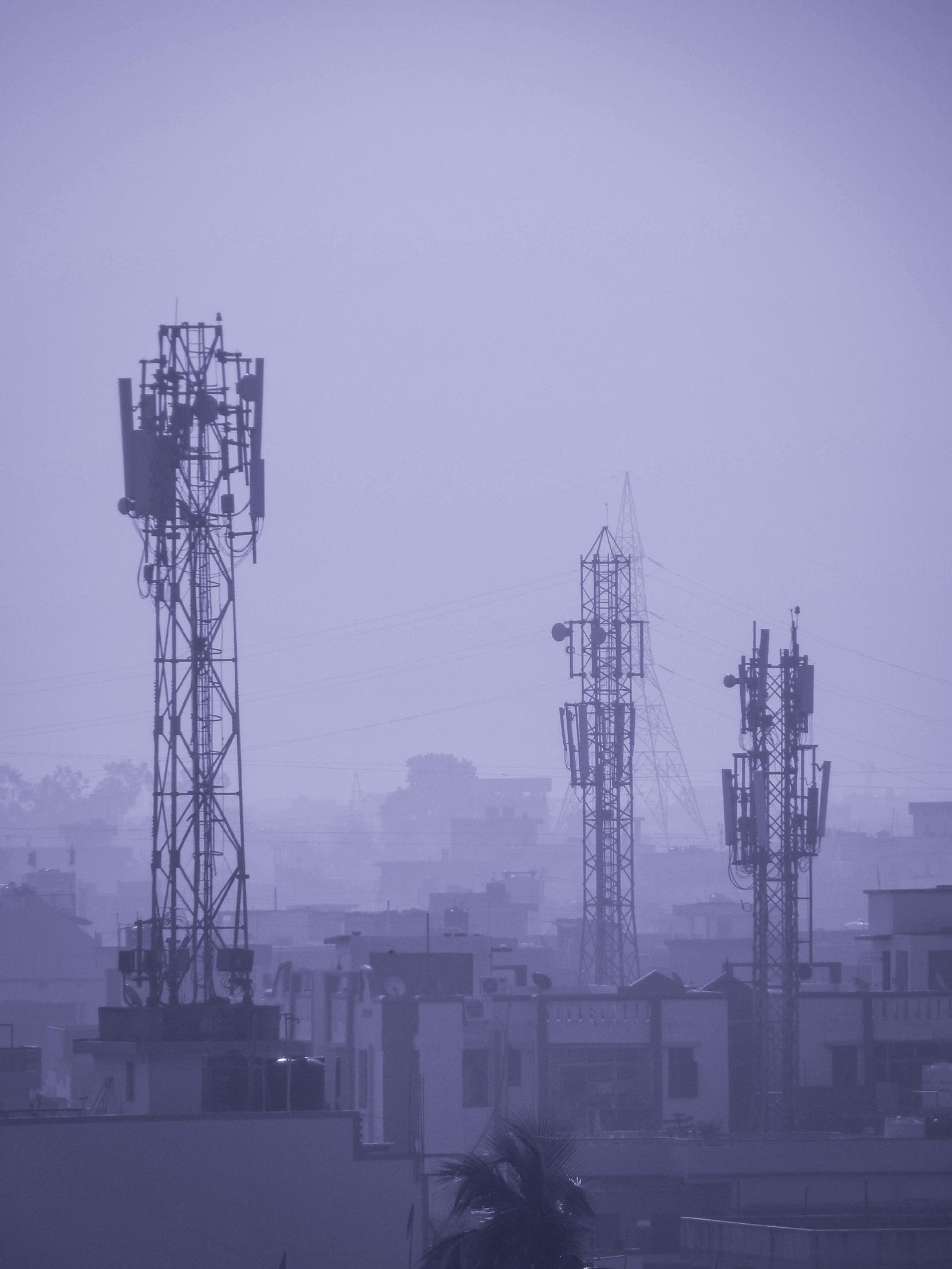


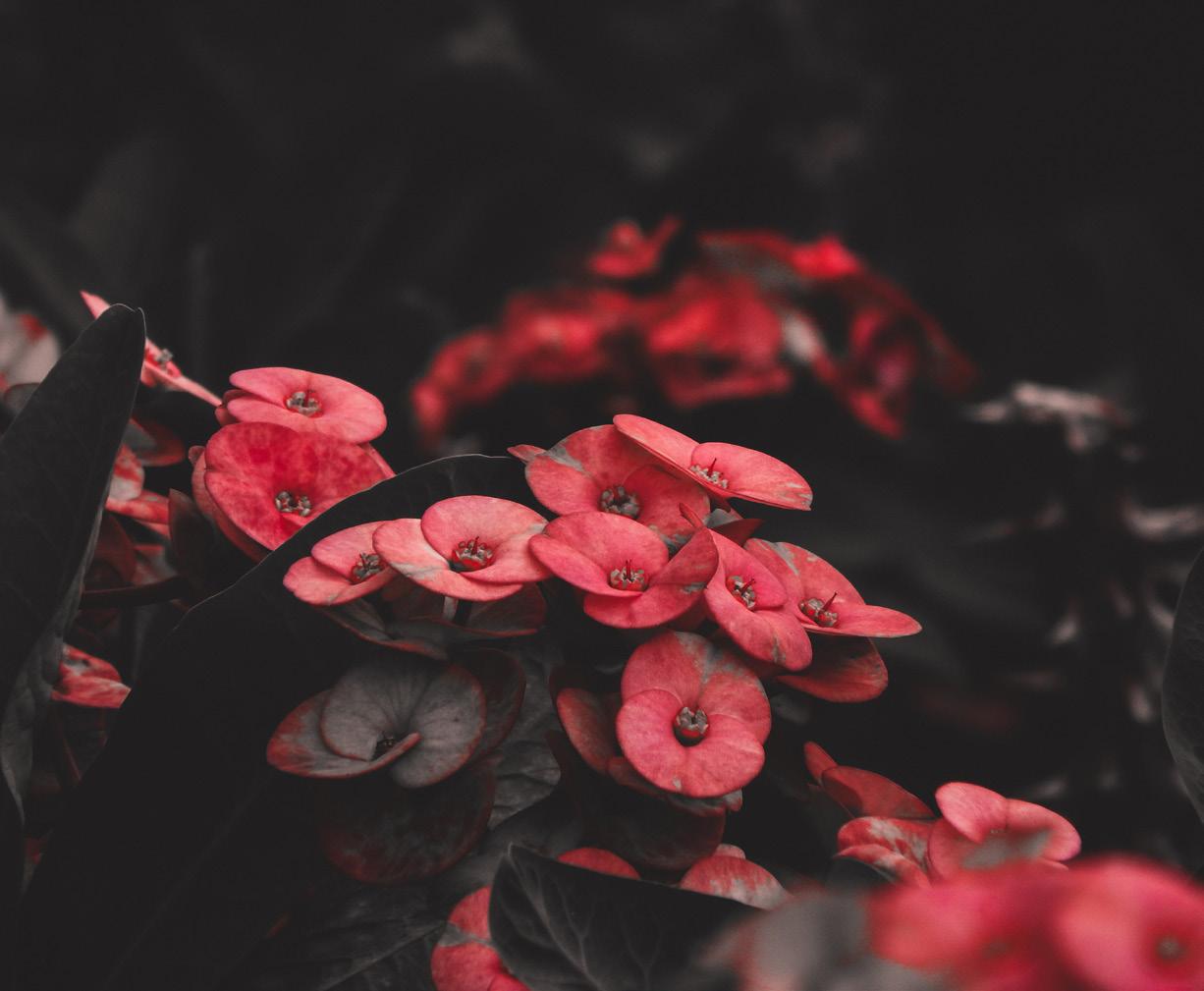
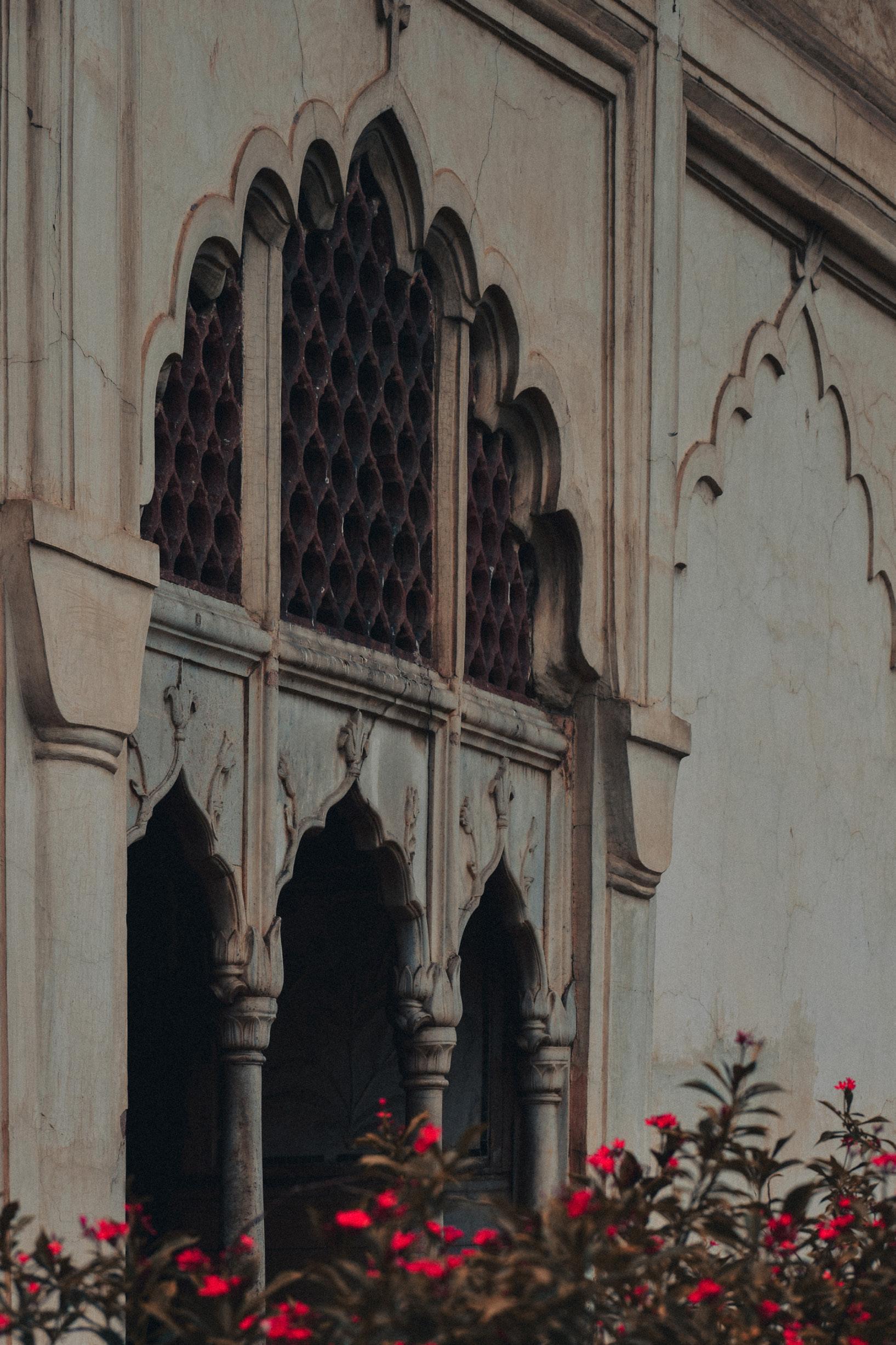

Soham Banerjee 33
04.b Capturing Human Experience







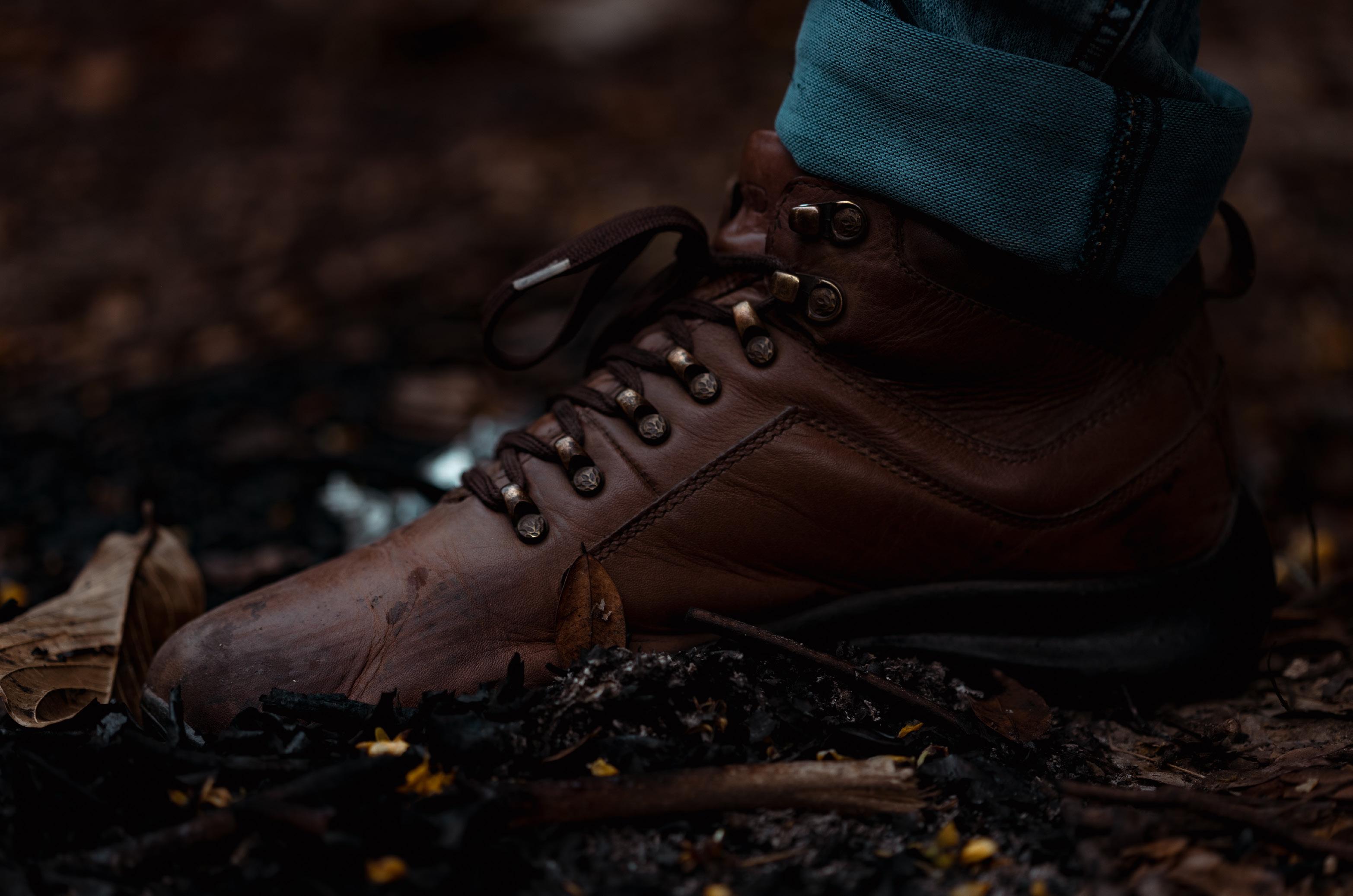


Artworks 34


Thankyou Foryourtime
# 9958673292
SB. studios Béhance
Soham Banerjee Linked In Soham Banerjee
soham23x3@gmail.com

 Soham Banerjee
Soham Banerjee

























































 This shows one of the entrance from the north east side of the built form, while entering the visual connection is maintained with the center form.
Using 2D Isovist via depthmapX we have demonstrated that the central piece of the memorial will be visually connected to the outer surrounding of the built form hence emphasizing on the center of the memorial.
This view shows the concentric ovals present at the steps which shows that at the end all these paths with various levels leads towards the core of the memorial.
This shows one of the entrance from the north east side of the built form, while entering the visual connection is maintained with the center form.
Using 2D Isovist via depthmapX we have demonstrated that the central piece of the memorial will be visually connected to the outer surrounding of the built form hence emphasizing on the center of the memorial.
This view shows the concentric ovals present at the steps which shows that at the end all these paths with various levels leads towards the core of the memorial.




























