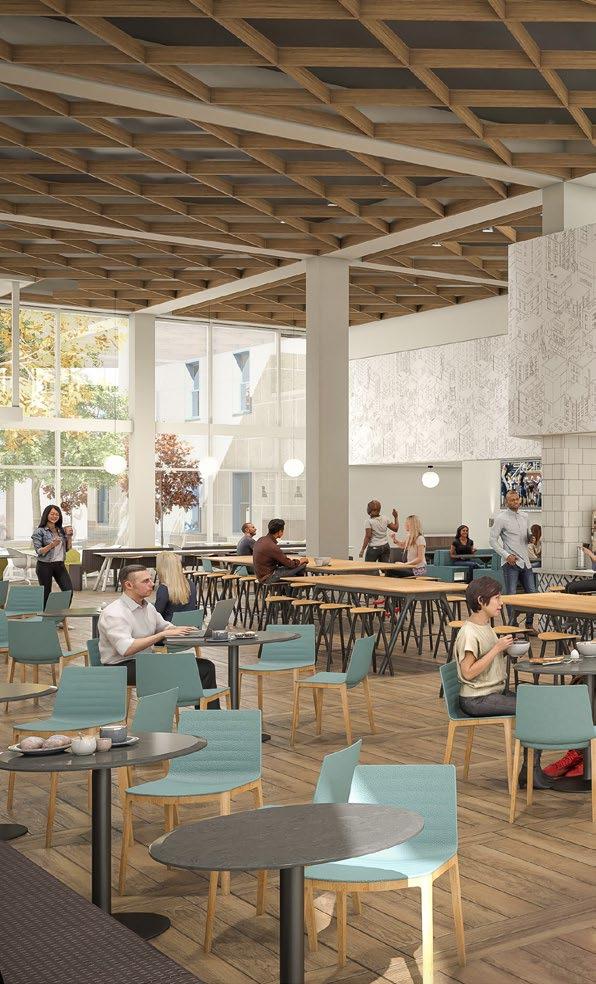
1 minute read
ResCo
from Campus Housing
by SCB Design
Residential College (ResCo) is a first-year residence hall and dining facility at Butler University. As part of a multi-phased transformation of its campus residential experience, including two new residence halls designed by SCB, Butler re-engaged the firm to complete a full renovation of ResCo; the building’s first since its completion in 1989.
The 413-bed community will be updated with new finishes and furniture throughout, including residential units, bathrooms, and corridors. Amenity spaces throughout the residential floors will be re-programmed to offer each floor three distinct spaces; a social lounge, dedicated quiet study room, and a lounge/study hybrid for group work. The ground floor and second floor amenity spaces of the building will be completely renovated, upgrading the social and study spaces, as well as the meeting rooms, faculty offices.
Advertisement
The dining hall was reimagined to serve both the campus community and residents of the surrounding Butler-Tarkington neighborhood, creating a place where town and gown can come together. The 23,000-square-foot, 278-seat dining hall is open for lunch, dinner, and late-night service and offers a variety of new, on-demand/ fresh-made food options; milkshakes, alcohol, and other specialty beverages will be served during select hours and game days. The design for the expanded servery and double-height main seating area creates a bright and welcoming space, with warm woods and subtle-colored furnishings punctuated by graphic tile and a large-scale mural. An adjacent courtyard extends the space to the outdoors with flexible seating, a firepit, and areas for lawn games, such as bocce ball.
University Butler University
Location Indianapolis, IN
Building Size 158,000 SF, 413 beds










