Somesh Mhatre /selected works
architecture portfolio /. architecture

01



03 02
llobregat nest
masterplanning academic


04 05 06 07 08



reconnecting llobregat / 04 / 52 / 70 / 30 / 16 / 58 / 46 / 64
01 reconnecting llobregat
to revitalise the llobregat river and incorporate it into the daily life of barcelona barcelona, spain academic - postgraduate studio collaborative project - a team of two masterplanning 2024

The project is a combined effort aimed to enhance the health and ecosystem of the river, while also introducing the necessary accessibility infrastructure in the surrounding area. The concept was inspired by the notion of : “Transforming the river Llobregat from an edge to a path.”
The project aspires to develop infrastructure that “reconnects” towns across the river, enhancing pedestrian accessibility while promoting social integration and cultural exchange. It includes initiatives to “repurpose” abandoned farmlands along the riverbanks, transforming them into productive urban farming areas that champion local food production and sustainability. Furthermore, the project attempts to “recover” natural features and habitats along the river, thereby improving water quality and bolstering ecosystem health.

Positioned on the western periphery of Barcelona, the site lies alongside the Llobregat River. Located within the Llobregat Agricultural Park it occupies the lush and fertile plains of the Llobregat Valley, endowed with exceptionally rich soil. The river delineates the boundary between Barcelona and the surrounding towns, thereby situating this site at a pivotal and strategic juncture.



The map displays a diverse range of textures throughout the river valley, indicating the existence of various land uses. The majority of the valley is characterised by a smaller texture, indicating residential land use and consequently high population density.
The map shows the distribution of Green infrastructure, primarily consisting of public parks and gardens, along with a small amount of sports complexes and cemeteries in the Llobregat valley. There is a noticeable presence of numerous individual green spaces, however, there is a clear absence of connectivity in the network spanning across the river. The site offers opportunities to develop existing network while also promoting closer connections among communities on both sides of the river.
The map illustrates the ease of walkability within, around, and across the regions adjacent to the Llobregat river. The towns themselves are enjoyable to walk in, but the lack of proper infrastructure to facilitate movement along the river, with Gual de Riu Llobregat being the only bridge available, significantly hampers the walkability index.



Establishing a dynamic spine across the river promoting active travel and variety of user experience.
Presenting a community Agrihood concept that incorporates urban farming strategies on unused farmlands, in accordance with Barcelona’s sustainable food policy.
Utilizing identified woodlands as ecological buffers and implementing their development to facilitate the widening and deceleration of rivers, thereby mitigating flood risks and enhancing Riparian buffer zones.





The project’s objective is to construct infrastructure that will reintegrate the river into the daily life of Barcelona thereby reestablishing its connection with the city.



The Llobregat river has been heavily exploited during the Industrial Revolution. Consequently, there has been a significant decrease in the river’s water flow and a deterioration in the surrounding soil’s quality. The river requires immediate interventions to revitalize it





The site inspection has revealed the existence of several untamed forests surrounding the river, which are ideal for providing the necessary flexibility that the river needs. This corridor has been strategically designed with a network of soil grids that erode and deposit soil in accordance with the river’s flow. Over time, this would enhance the soil quality in the nearby regions and serve as wetlands during floods.



The project seeks to transform these neglected agricultural lands into Agrihoods, comprising numerous smaller farm plots that would be allocated to residents for cultivating their own food. Repurpose

The Llobregat River’s condition is deteriorating


Promotes Urban Farming Awareness and Participation
Technological advancements in agriculture industry
The population becomes self-sufficient in food, easing the city’s production burden Agriculture Park faces ongoing threats from industrial expansion Development of agrihoods on abandoned farmlands to prevent further encroachment in the area
Local farmers guide and supervise the Agrihood complex








Weekly Farmers Market in the Agrihood allows local farmers to sell their produce directly
Aligns with Barcelona’s 2030 Sustainable Food Policy Job Opportunities created Economy Regeneration
The concept of agrihood is predicated upon a structured approach that addresses the contemporary issue of farmland abandonment, strategically preventing these valuable lands from falling into industrial hands
This proactive stance mitigates potential infrastructural developments, like roads, which could otherwise disrupt the integrity of the Llobregat agricultural park. Instead, this innovative system repurposes revitalized spaces for community benefit, harmonizing with municipal policies aimed at enhancing a sustainable food network.


Development of Public Infrastructure around the River Accessibility both along and across the river improves significantly






The river is wellmanaged by both the government and the local community. Healthy Habitat



















02 the llobregat nest
To design a space that unites ecological restoration and community barcelona, spain academic - postgrad studio public architecture 2024

The Llobregat Nest emerges as a poetic vision, nestled beneath the skeletal framework of a railway bridge and set within a once-abandoned landscape, now breathing new life. It is a sanctuary that echoes history and the silence of neglect, offering a space where the Llobregat River, long exploited and diminished, embarks on a journey of renewal. This area is not merely a place but a canvas of transformation, inviting visitors to witness the river’s graceful rebirth. Here, nature and community entwine, creating a living stage for ecological and social restoration.
At the heart of this serene enclave, the Nest serves as a refuge for the residents of Barcelona, Sant Boi, and La Colonia Güell, along with visitors from beyond. It offers a place of connection—whether through shared conversations, peaceful solitude, or intimate engagement with the natural surroundings. Against a backdrop of carefully crafted landscapes, the Nest brings human rhythms into harmony with the slow, deliberate pulse of nature. It invites all to pause, reflect, and find solace in this tranquil setting.
The design of the Llobregat Nest introduces a temporal choreography, showcasing how thoughtful human intervention can guide ecological revival. The landscape, once shaped by a rigid grid, gradually transforms into a vibrant river channel, a living testament to the power of time, care, and environmental stewardship. As the river carves new paths and the community reclaims its connection to nature, the Nest stands as a poetic testament to the possibilities of balance between humanity and the natural world.
More than just a space, the Llobregat Nest is a romantic narrative—a place where the past and future gracefully converge, creating a timeless dialogue of rebirth and reflection.

The site design respects natural forces, creating a harmonious space that enhances the landscape’s beauty while offering a serene, inviting environment. With one half anchored to land and the other extending over the riverbed, it transitions from stable terrain to a dynamic, evolving riverbed. The built form mirrors this, starting with vibrant community spaces near the stable areas and gradually opening into private, contemplative zones toward the river, balancing social interaction with peaceful reflection.
The built form and site zoning are designed to evolve from programmatic needs, seamlessly integrating with the natural context. Beginning with vibrant, community-focused spaces in Zone 1, situated under the bridge, the design encourages structured engagement. As the site transitions into Zone 2, it aligns with the natural topography, enhancing exposure to the environment.


In Zone 3, the space opens into immersive experiences, featuring a growth monument that cocoons visitors in nature and a descending deck that gently brings them closer to the water, balancing social interaction with peaceful reflection.




Outcomes




The experiment explored the intricacies of a riverine landscape on a smaller scale. It began with formulating a balanced soil mixture, compacted into a slab and inscribed with a grid pattern to reflect the intended landscape design. A steady stream of water was then introduced to simulate river flow, observing how the landscape evolved over time.
The site features a dynamic landscape shaped by fertile soil and a river that continually alters its course. Inspired by the River Aire renaturation in Geneva, the landscape strategy allows natural forces to dictate the terrain’s evolution. A grid aligned perpendicular to the river is initially set, but over time, the river erodes and deposits soil, leading to the gradual formation of a wider riverbed and an expanded, fertile riparian buffer zone. This iterative process enhances river health, helps desalinize the water by mitigating fertilizer impacts, and supports surrounding ecosystems. The excavated soil is then combined with cement and other materials for rammed earth construction, ensuring sustainability. This eco-friendly method is used to construct the walls of the Llobregat Nest, creating a design that is both contextually integrated and environmentally conscious.





The site is organized into three distinct zones, each with a clear functional and aesthetic purpose. The first zone focuses on community engagement, featuring spacious, flexible areas like an amphitheater, stage, and open plaza, designed to accommodate various events and gatherings. Two strategically placed rammed earth walls create defined openings, adding a sense of direction and intimacy to the space. These walls introduce structural formality, balancing the openness with architectural definition and enhancing the overall cohesion of the design.


The space’s defining feature is its openness, promoting interaction and community engagement. Designed for versatility, it accommodates activities like open gyms, yoga, festivals, and community events with kiosks, food trucks, ample seating, and a stage. It also supports local initiatives like art exhibitions, modular

Modular earth piers serve multiple purposes, from housing services
A stained glass wall behind the stage, inspired by Barcelona’s windows, captures sunlight, casting colorful patterns on a rock-textured wall, adding
The second zone transitions gracefully from solid ground to an elevated experience above the river via a floating walkway made of porous metal mesh, immersing visitors in the natural environment below. It features three visually connected elements: a community kitchen on a pedestal with views of the water garden and park, a library with stepped seating to enhance connection with the surroundings, and a cozy nook beneath the bridge for tranquil activities like sunset painting.





The water garden and park, laid out on an angular tile within the landscape grid, includes play areas and a water feature that celebrates the Llobregat River, blending natural and designed elements for dynamic engagement and beauty. as rainwater collection funnels and rock armor to prevent erosion, ensure the site’s environmental harmony and longevity.
Zone 3 offers a deeply immersive experience designed to forge a profound connection between visitors, the surrounding context, and the river itself. Here, the journey that begins in a lively, communal setting and progresses through interactive, enriching spaces culminates in a more introspective and sensory encounter. This zone invites visitors to engage with the river on a personal level, evoking a sense of place that resonates deeply in the mind and soul.
This space is crafted to heighten the senses—sight, sound, smell, and touch— creating an extraordinary, almost poetic experience that lingers long after the visit. Whether encountered as the starting point, the final destination, or a momentary pause along the way, Zone 3 serves as a contemplative refuge where the river’s essence is fully realized.
In this zone, the entire narrative of the Llobregat Nest finds its meaning. It is a place where the collective journey becomes personal, where the river’s presence is felt most acutely, and where visitors are invited to reflect on the connection between themselves, the natural world, and the flow of life that the river embodies. This final chapter of the journey is not just an ending but a space that enriches the entire experience, leaving an indelible mark on those who pass through.


03 micro housing
re-inventing an apartment building using micro houses
mumbai, India
academic - undergraduate thesis
residential
2020

The objective is to offer efficient micro houses for the working class to rent, encouraging them in embracing a minimalistic lifestyle that promotes improved well-being and prosperity by utilizing only the essential living space.
The primary focus of the homes to be designed is to maximize functional area within a minimal footprint, thereby redefining the concept of sustainability in urban dwellings.
The houses will be located within the city at an affordable price, enabling the urban working-age population to either own or rent a micro house within the city, rather than relocating to the suburbs.
This thesis does not prioritise the provision of affordable housing for individuals belonging to economically weak sections of society.
Furthermore, it does not have the intention of creating a skyscraper or a towering structure within the urban area.

Nestled in Navi Mumbai, strategically positioned between the bustling metropolises of Mumbai and Pune, this site boasts proximity to a forthcoming coastal highway along the picturesque Thane-Vashi creek. The presence of a verdant mangrove forest at its forefront ensures a generous influx of refreshing south-western breezes.

The site is earmarked for a sophisticated mixed-use development, seamlessly blending residential and commercial ventures. Located in an exceedingly residential and congenial neighborhood, it boasts close proximity to an array of essential amenities.


The traditional single-corridor residential layout has been enhanced by incorporating internal community open spaces, promoting active engagement with the architecture as people move through it. Additionally, the courtyard is designed to be more open, airy, and green, fostering social interaction. This layout is replicated in a continuous ribbon, resulting in dynamic, green terraces that provide a vibrant communal environment for residents.



You are here











There are four distinct apartment configurations available to tenants, meticulously crafted to cater to demographicspecific living structures. Each option is designed to ensure feasibility and appeal across the user population, accommodating a range of living arrangements from individuals to families. Despite their modest footprint, these modules exemplify exceptional utilization of internal space.

The public corridor extends into a green, double-height open space designated for outdoor recreational activities. Inspired by Moshe Safdie’s “Habitat 67” Gardens in the Sky concept, each module is situated in close proximity to an indoor open space, altering the spatial dynamics and naturally enhancing engagement among neighbours.














04 Tipijurrasic camp house
to build a hiker’s retreat in the coyote buttes wave trail utah, usa competition recreational collaborative project - a team of three honorable mention 2020

Inspired by traditional Native American huts the “TiPi” rests atop a cliff to provide scenic views to the surreal landscape of the Wave. The TiPi shelters up to 6 people at a time & provides them with basic facilities of eating, sleeping, meditation and sanitation.
With an area not more than 300 sq.ft the structure hovers above the landscape on a concrete pillar occupying just 6sq.ft on the ground. The cabin provides a tranquil & serene environment with framed views for the hikers exploring the Coyote Buttes - Wave trails.
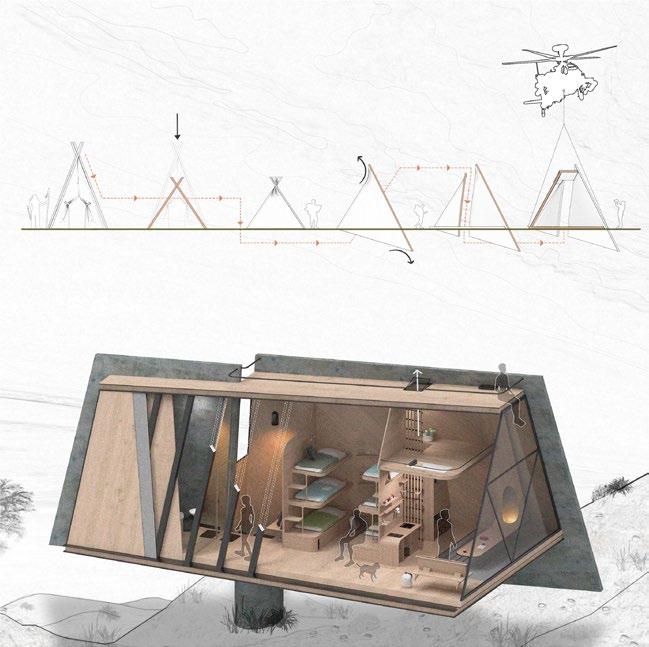
A monolithic concrete wall splits to give way to the entrance & casts a silhouette of the native American Tipi huts
The overseeing projection & contour of the site makes the Tipi easier to be spotted by hikers seeking shade & refuge.
Lightweight construction with cross-laminated timber makes the structure easy to be installed & more such modules can be used for providing refuge to hikers. A small footprint of concrete elevates the structure above the Navajo Sandstone landscape & the timber walls blend the mass of the structure with the surrounding, making it appear seamless.

Hikers enter the Tipi to a view of the horizon where they can set their backpacks to rest, hang their jackets & set foot into the bathroom for a refreshing shower. The water reservoir sits at the rear end of the structure, sandwiched between two layers of glass to wash the bathroom with light. The mirror on the bathroom wall reflects the stunning scenery of the wave, as seen from the Zen pit. Even pets can feel welcome in a cozy corner between the passage & the fireplace.


Hikers can take a nap while gazing at the landscape outside through a glass panel that is stretched all the way to the ceiling. The sleeping area sits right between the entrance and the Zen pit. The bunk beds accommodate 6 people & give hikers a sense of security during their stay at night. The Zen pit is flanked by a glass screen which gives panoramic views of the Coyote Buttes landscape & a fireplace to make the hikers cozy & snug during their cold nights.
05 the big little house
Link to the Project
to design a compact, modern-traditional family home on a small plot with large interior volumes bangalore, India
professional practice - kamat and rozario, bangalore
residential archdaily - building of the year nominee 2024
2021

The Big-Little House design project explores the integration of expansive living spaces with compact, efficient areas to create a harmonious and functional home environment.
Despite its small 1500-square-foot plot, the house achieves a sense of largeness through its innovative use of space. One-fourth of the plot is left unbuilt to accommodate a garden, providing a seamless indoor-outdoor connection.
All major living spaces, including a double-height living room, family space, dining area, and kitchen, inhabit a large volume that overlooks the garden, enhancing the perception of spaciousness. The design focuses on sustainable living with ecofriendly materials and energy-efficient systems, offering flexibility and adaptability to evolve with its occupant’s changing needs.
The project focuses on natural light, ventilation, and modern aesthetics blended with practical functionality. By challenging conventional housing norms, the BigLittle House offers a new perspective on spatial dynamics, improving quality of life while prioritizing human comfort and ecological sustainability.



A substantial segment of the site is dedicated to a permanent garden space, a deliberate directive from the client. The remaining structure is vertically extruded to conform to project specifications. The arrangement of elevated volumes is staggered, intuitively fostering privacy throughout the residence without relying heavily on extensive walls or partitions.


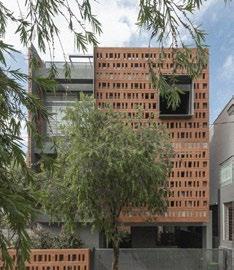


06 aishwarya's residence
to design a modern and minimalist interior for a family of five
bangalore, India
freelance residential interiors
collaborative project - a team of two 2021

This project entails creating a contemporary and modern interior for a 3BHK house situated in Bangalore. The design will blend minimalism with Japandi and mid-century modern influences. The aim is to design an elegant, practical, and cosy living area for a family consisting of five members. The design should prioritise simplicity, functionality, the use of natural materials, and a neutral colour palette to create a harmonious and comfortable living setting.













07 sunbird trust
a / dining hall
b / guest house
to design a cost effective dining hall and a guest house for an NGO manipur, India
professional practice - kamat and rozario, bangalore non-profit project
2021
The project’s objective was to design a Guest House to accommodate guests, researchers, trustees, and team members visiting the site and interacting with the children. The client requested ample storage space for supplies, along with two bedrooms, a full kitchen, and a living area, all with views of a picturesque lake.
The design had to be extremely cost-effective. Consequently, brick was used exclusively for walls with plumbing while other walls were constructed from locally sourced timber panels, and asbestos cement sheets were used for the roof to minimize expenses
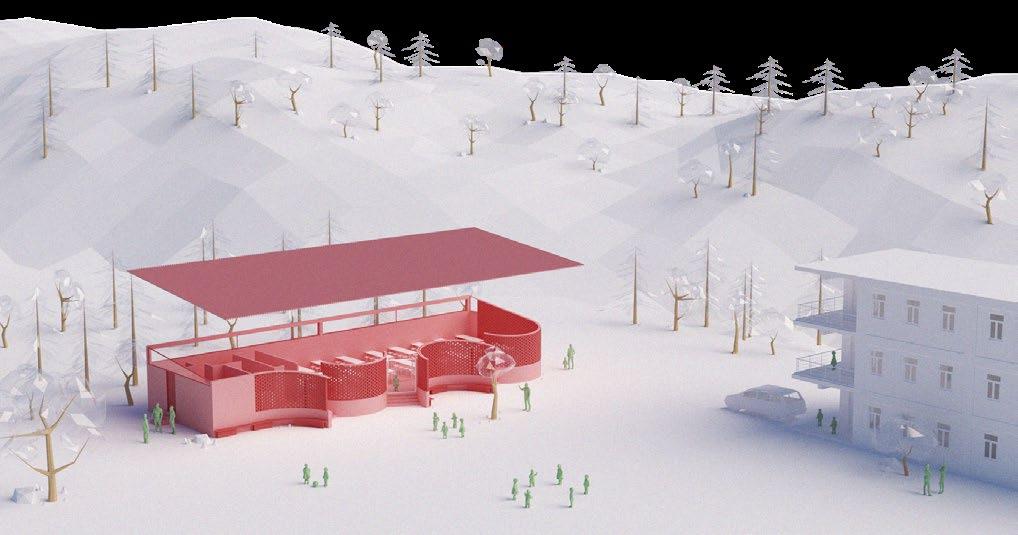

a / dining hall
The project aimed to create a dining hall to accommodate 80-120 children who are currently living in the existing hostels on the site. The hall’s design should possess sufficient adaptability to accommodate various group activities in addition to dining The design should prioritise cost-effectiveness while ensuring ample illumination and ventilation, as well as efficient circulation to accommodate the high number of children during peak hours.


















misc a / furniture design



b / renderings

Confined Complexes
Do complexes feel secure around humans? This initiative seeks to retrospectively examine, understand, and shed light on human behavior in social spaces. By exploring the subtleties of human interaction, we aim to reveal the complex dynamics that shape our conduct and affect our shared experiences in communal settings.












Project Rooms is a captivating exploration of how diverse professions uniquely transform and utilize the same space, revealing the intricate interplay between environment and occupation. This project illuminates the varied ways in which professionals adapt, innovate, and thrive within identical settings, showcasing the profound impact of spatial dynamics on their work and creativity.
c / photography


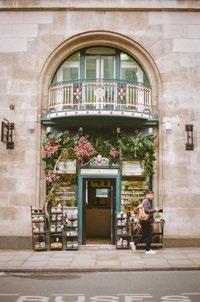
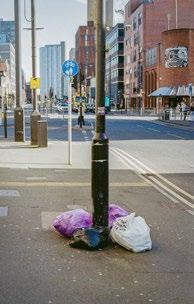




thank you!
Somesh Mhatre | Urban Designer Manchester school of Architecture
someshmhatre6125@gmail.com
