PORTFOLIO
Academic projects | B. Arch | BUET , Bangladesh | M. Arch | DIA , Hs-Anhalt | Dessau-Bauhaus,Germany
Ahammad Al Masud Sonet
2nd semester | M Arch | DIA, Hs-Anhalt | Dessau ( Bauhaus)
brauereistraße 9f, 06846 Dessau-roßlau, germany
Education And Training
Oct 2022-Current Masters of Architecture ( DIA)
Anhalt University of Applied Sciences (Hochschule Anhalt) Dessau-roßlau, Germany
February,2015 -February 2021
Bachelor of Architecture
Bangladesh University of Engineering and Technology (BUET),Dhaka, Bangladesh
GPA-3.06 out of 4.00
Achievements Membership
April 2021
Associate Member Institute of Architects Bangladesh (IAB)
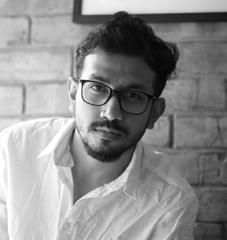
Publication
Housing Through Homesteads (Type design of affordable -resilient houses in Bangladesh) 2021 Design Research Documentation series I Design studio 8 (Level 4 term 2)
Book published by DOA ( Dept of Architecture) & BUET
Conference
Architecture in a changing landscape
ARCASIA Forum 2019,Dhaka
Voluntering July 2019-Sept2019
WORLD BANK PROJECT
(Developing the grey area beneath flyover)
The Mayor M . Hanif flyover,Old Dhaka. Creating pop up urban space 15 Members ( 4 Teachers + 11 students)
Extra Curricular Sketches ( Conceptual Travel, Visual story)
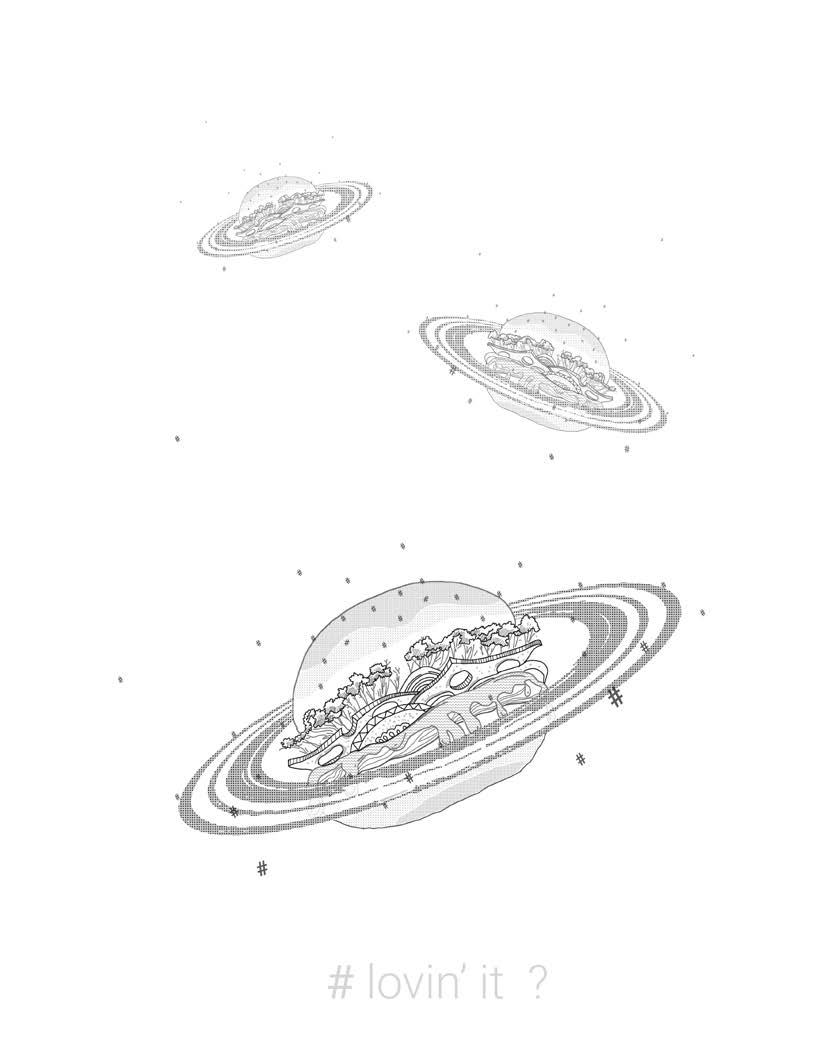
Illustration for Newspaper Book covers design ( National Book Fair Bangladesh)
Painting ( Water, Oil ,Acrylic on Canvas)
Photography (Landscape, Street life & architecture )
Work Experience
Feb 2021- August 2022
Junior Architect
Zakiul Islam Architects
Banani, Dhaka
Feb 2019-April2019
Intern Architect
Studio Spacejam
Dhaka
Honours and Awards
26 Dec 2021
Winner
KSRM Awards for Future Architects: Best Undergraduate Thesis-2021
31 July 2021
National winner
ARCASIA Thesis of the Year Award (TOY)2021
1sept 2022
Winner (Best In Region : West & South Asia)
UnIATA ( World’s best graduation projects ever created)
30 sept 2021
Highly Commended
The Global Undergraduate Awards 2021
March2015
Technical Scholarship
BUET,Bangladesh
Language
Bangla (native),English (C1) Language, German (A1)
Skills Manual
Sketching,Painting, Visualization
CAD
Auto CAD, Archicad
3D Modeling
SketchUp, Archicad, Rhinoceros
Rendering
V-ray for SketchUp, Lumion
Photo and Illustration
Adobe Photoshop, Lightroom
Adobe Illustrator, In-Design
Animation
Adobe After effect, Lumion
Collective Chaos Page 3-5
Nano Nest 2.0
Ink On Paper
Page 6-12 Page 13-14
River Meets City Page 15-17
DIY home Page 18-19
Back to Earth Page 20-21
Ink On Paper
Page 22-23
02
Ahammad AL Masud Sonet sonet14buet@gmail.com (+4915753335060)
COLLECTIVE CHAOS
A New Living Environment
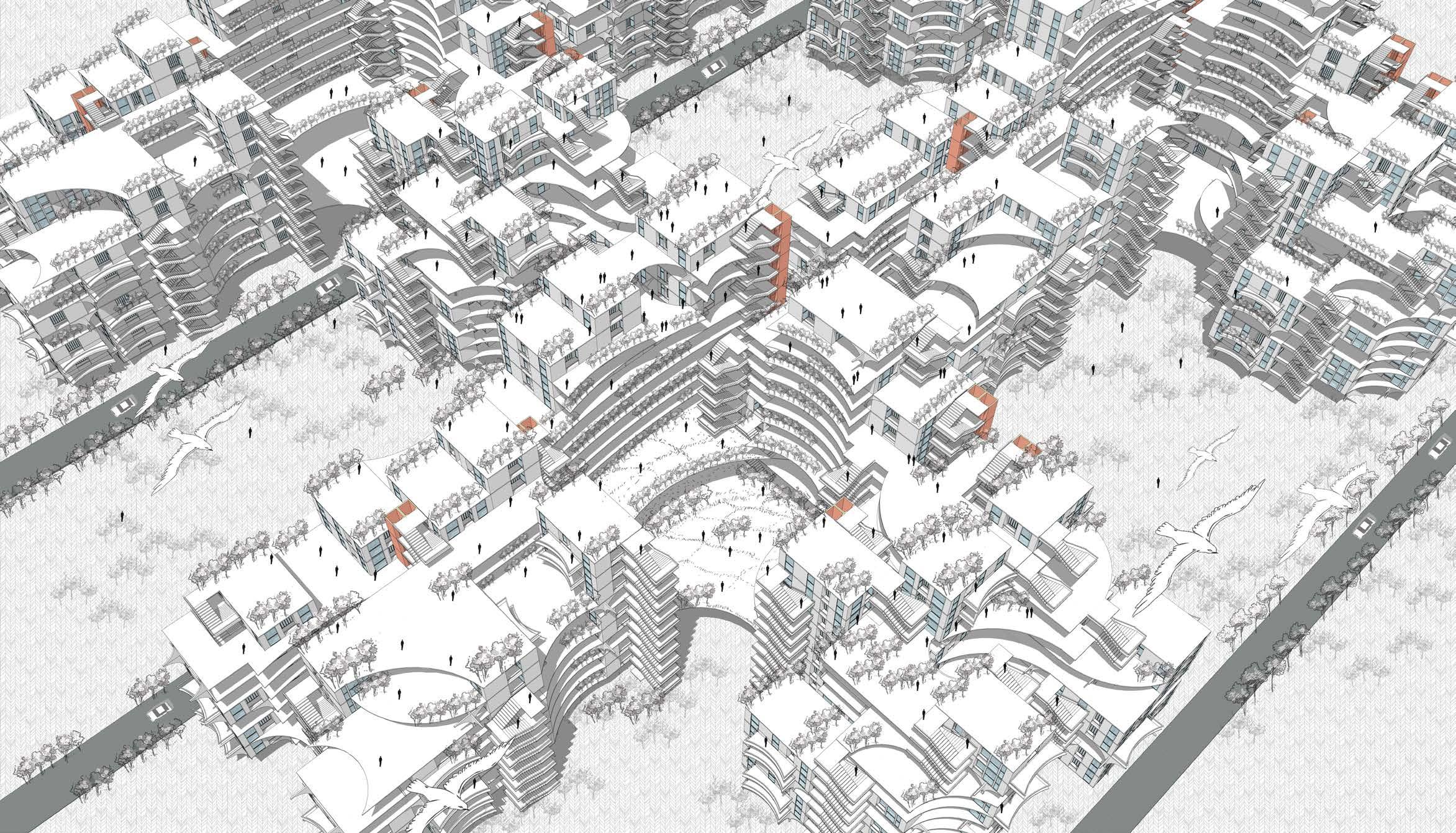
Studio M Arch Studio 1
Teacher Amelle Rost
Duration 6 Weeks
Year 2022
Location Oberbillwerder, Hamburg, Germany
Life is not the same after the pandemic. In the new normal, a house has become much more productive than just being a relaxing and resting place. Online offices, classes, or meeting relatives over webcams has changed household functional spaces. The Internet has made our physical travel less than before. so it’s time to rethink the new space articulation of it. This project seeks a new living environment where everything connects and overlaps from urban farming, recreation to work & rest. it’s just collective chaos.
03
Conceptual sketches tell the whole story :
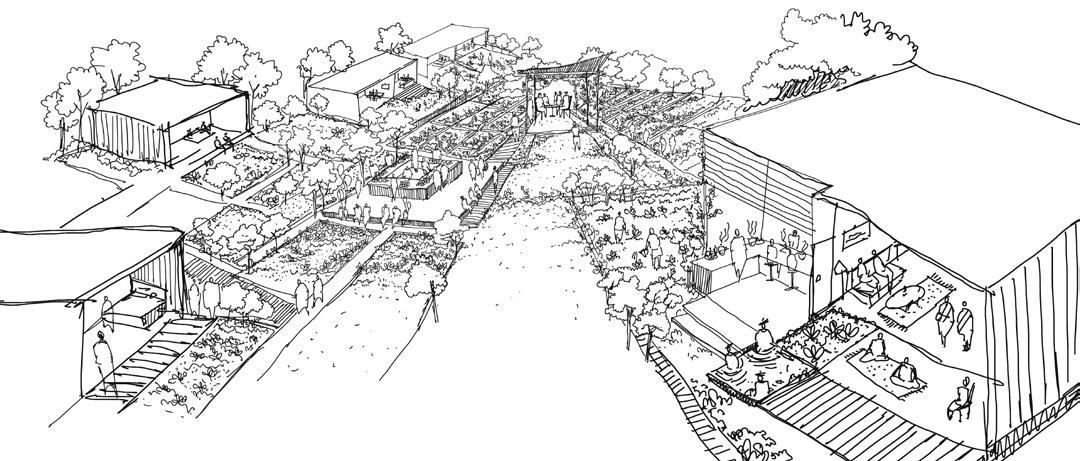

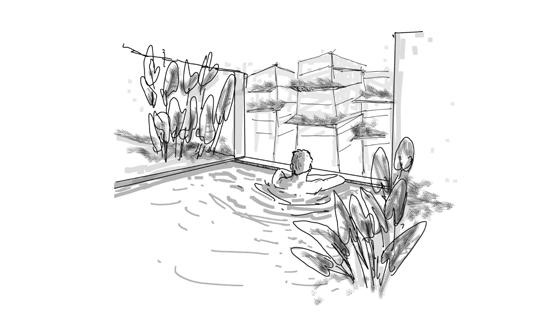
In the new normal, it’s time to think “OURS” than “MINE”, CityLife can be so organic and peaceful to hold relaxation function, how to enjoy private time within the public domainant city, Can work from home be work from nature? Can working together be in a natural setting ,without getting lonely. Can fine dining & kitchen markets be a new recreation & meeting place? can urban farming & agriculture shape the new city scape? More people need more housing, the city looses green, farming land,can the city be an amalgamation of all these, where building and city isn’t the different entity anymore? coz pandemic teaches us to confine ourself within the home.
The idea is more people, more buildings, & more green & urban farming. In new normal people travel less, online -offline, hybrid work and balanced family life question about the previous functional setup of housing units. house is not defined into served and service spaces anymore. It has become more productive. People need more privacy within private space to connect public functions like home office or online classes. In the house, we need a place with a perfect backdrop and proper setup to perform all this online life.
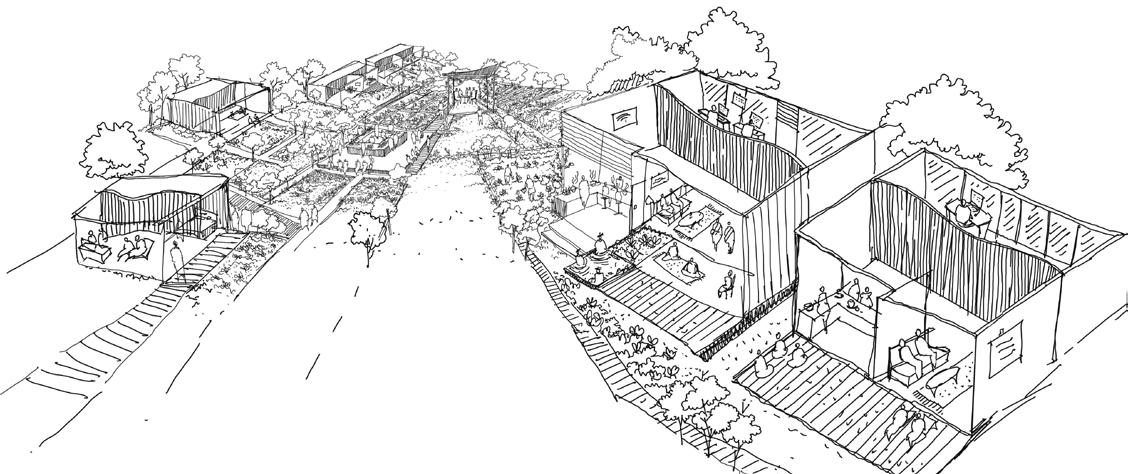
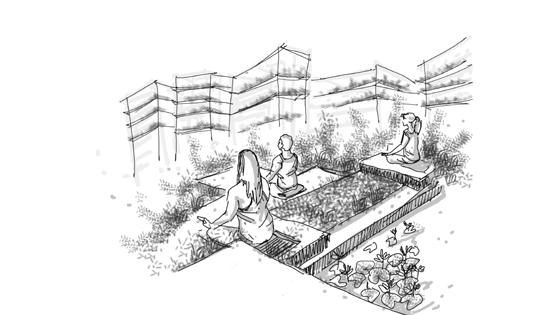
So the house function can be divided into two sections. ON- STAGE area and OFF- STAGE area. On stage, area will have proper setup to connect remote functions online and the off-stage area is for more private functions and others.


In the new normal the biggest fear is of being less socialized and lonely as people are not meeting their peer groups in person, so why not all the on-stage areas are connected through some outdoor, semi-outdoor green space where people can work together and also have privacy while needed. Similarly, all the off-stage areas can be connected through a private garden, then all private gardens are connected to social urban farming and then to kitchen market to fine dine, so people will always travel through the gradient of public -private ,indoor-semioutdoor-outdoor spaces and functions, so the city and the building is not separate entity anymore
1.What if Finedine is now within urban farming, fresh collection from the garden, having drinks and chill with friends in the green area within the concrete grey city, maybe kitchen markets are also nearby, perfect place to buy and meet people
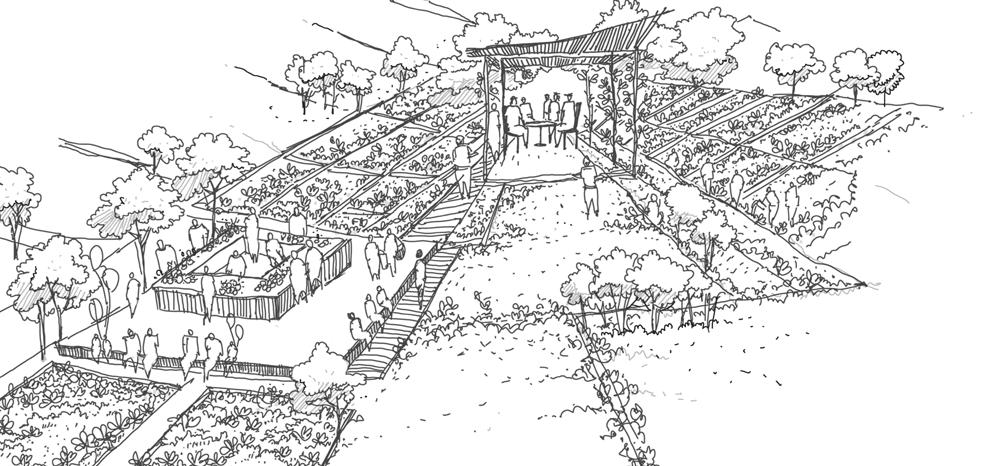
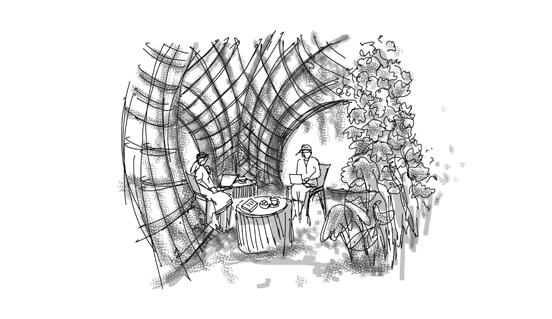

04
2. Maybe private gardens are connected with urban farming so the green area becomes larger on every floor for more public gathings. On other side, private gardens are also adjacent to off-stage (kitchen and living )areas so habitats get an indoor-outdoor experience.
?
3. House is no longer limited within served and service spaces, now is divided into 2 parts, on stage area, and off stage area. on-stage area enables people to connect to the remote world online with perfect setup and backdrop while off stage area seems more private.
4. All the on-stage areas of different housing units may connect through some collective working area where people can meet others and work within privacy, semi-outdoor green space with some impermanent structure will be the perfect ambiance between work and relaxation.

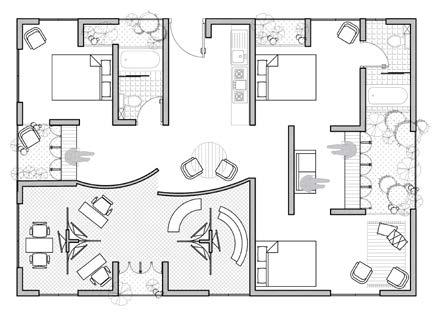

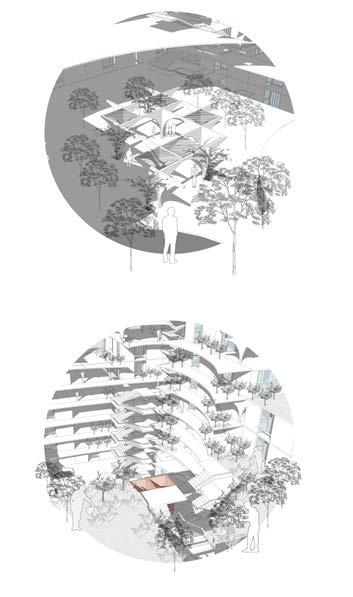
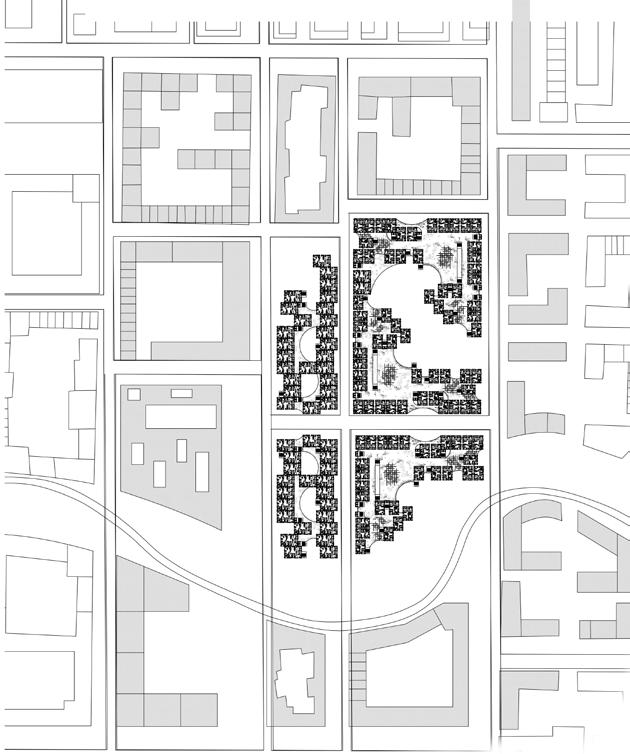
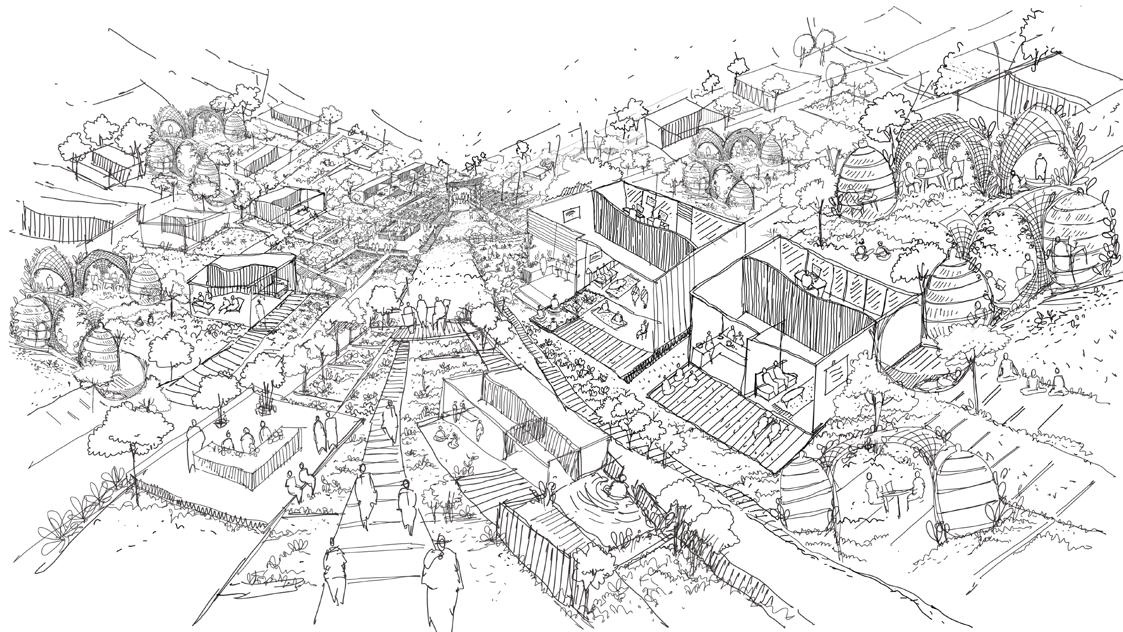
5. What if this whole story is not just a linear horizontal connection, it’s also connected vertically & in different ways, so floors are connected so thus all the buildings. Connected to others horizontally and vertically by urban farming, recreation, and relaxing workspaces. People may always travel through the gradient of public-private, green, indoor-outdoor, and different kinds of spaces.
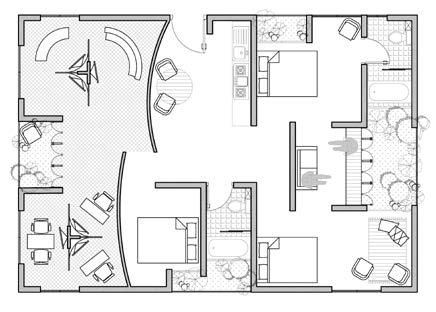



05
On-stage Area Off-stage Area
NANO NEST 2.0
Collective living for individuals
Studio B ARCH Thesis project)
X (Level 5,Term 2
Duration 14 Weeks
Year 2021
Location Rampura,Hatrijheel,Dhaka
Supervisors
Dr. Mohammed Zakiul Islam
Ms. Brishti Majumder Coordinators
Dr.Farida Nilufar
Ms. Nayna Tabassum
AWARDS

1.Winner -KSRM Awards for Future Architects 2021: Best Undergraduate Thesis-2021 http://www.iab.com.bd/Site/News?nid=213

2.National winner -ARCASIA Thesis of the Year Award (TOY)2021
3. Winner (Best In Region : West & South Asia) -UnIATA ( World’s best graduation projects ever created) Thttps://uni.xyz/competitions/uniata-22/entries
4. Highly Commended -The Global Undergraduate Awards 2021 https://undergraduateawards.com/winners/highly-commended-202
Dhaka the capital of Bangladesh, is an attractive workplace with a population of 21 million. People migrate to the city mainly for better job facilities & economic condition.80% of the migrating people are tenants here. 57% of tenants are young professionals who live as individuals without their families
( According to Daily Star and ProthomAlo the leading newspaper of the country). But there is no living system (dorm, small-scale apartments) for this group of people. They are forced to live in those flats which are designed for families. Maximum spaces remain unoccupied as their requirements, space, and using patterns are different . Living in Dhaka is expensive, sharing a family apartment with 4 or 5 individuals is the only way to afford but they don’t get the output of the amount of money they spent there. Besides people have different functional needs and economical capacities. There is no scope for unique users’ preferences too ( Additional functions such as wife visiting for a few days, home office, online class or even doing some group works, etc).
In the existing scenario, they may live together but they don’t build any sense of community & belongingness. Often they feel neglected and can’t think of themselves as a part of the city for their inhuman living condition & lack of social interaction.
Nano Nest 2.0 is an advanced living system where young individuals can have living units according to their needs, economic ability, locations, and the partners they choose to share their units. Their information data will configure the units and can be reconfigurable over time with the changing needs. Users can also subscribe to additional spaces for a limited period of time. Connecting on a social platform, by sharing needs, expanse, schedule, ideas, information, and opportunities, individuals can live together in co-living as a big family according to the socio-cultural behavior and context. weather and lifestyle of this subcontinent will play a vital role to design their new lifestyle.
This generic solution will imply different sites with various contextual factors. Parametric building formation can ensure the site identity, contextual, and climatic factors in the generic solution on a specific site. This compact living system can have a great impact on the future urban fabric since cities are growing fast and becoming more expensive .
The Nano Nest 2.0 allows individuals to live in big cities within their ability near their workplace and have a large scope of socialization and opportunity to enhance their potentiality in a collective way. it’s also a controlled and open-ended solution so that further ideas and technological advancement can incorporate with it.
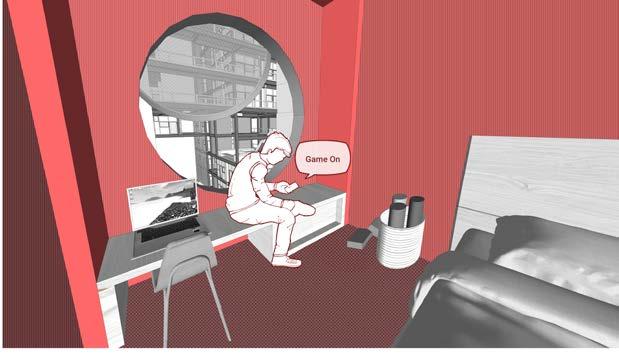
Concept: Data driven user centric design ( Users’ data help to form the basis of a new living system’s configuration and sustainable evolution of socioeconomic and functional needs over time. )
The Basic Module of Design (24 ft x 24 ft ) > Can be personalized according to users’ need( Different requirements & economic ability) > Reconfigurable over time with the changing needs ( Moveable interior walls) > Variable Rent ( Depends on the number of unit mates and spaces(unique & shared)
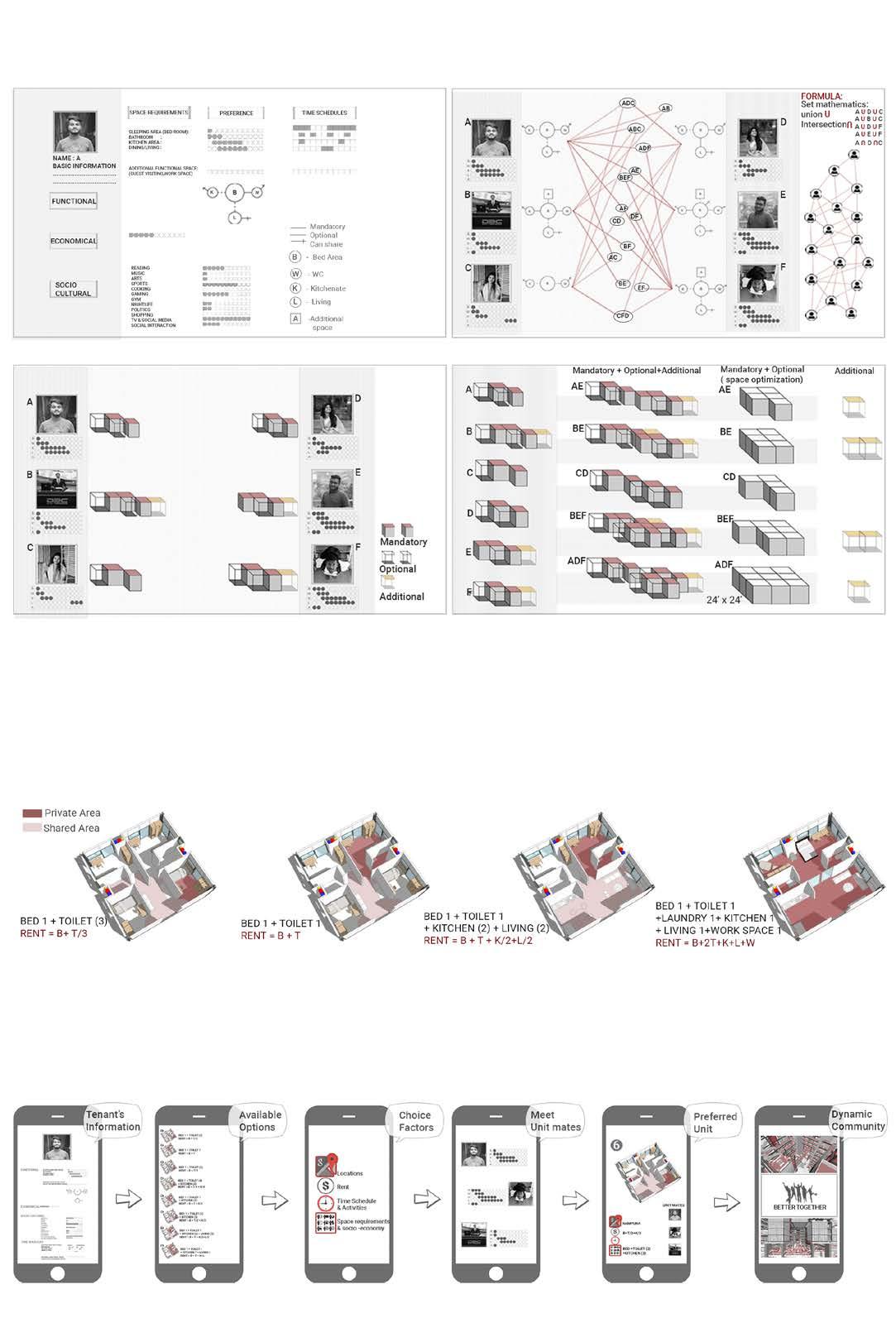
A New Living System: Merge between digital and physical world. Putting references on a social platform to find a better match for tenant units & become part of a vibrant community. By sharing ideas, knowledge, lifestyles with the same likely people, tenants will build a strong sense of community & live in a social living by maintaining individuals’ privacy.
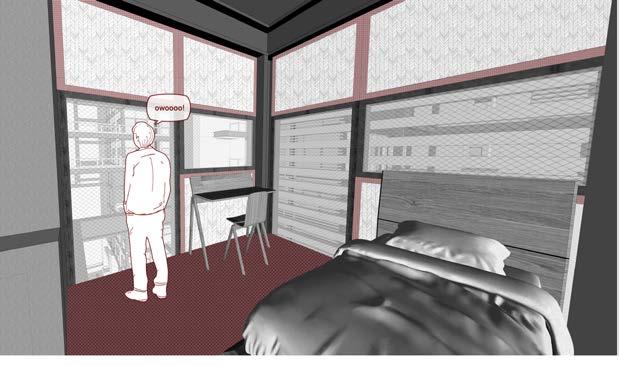

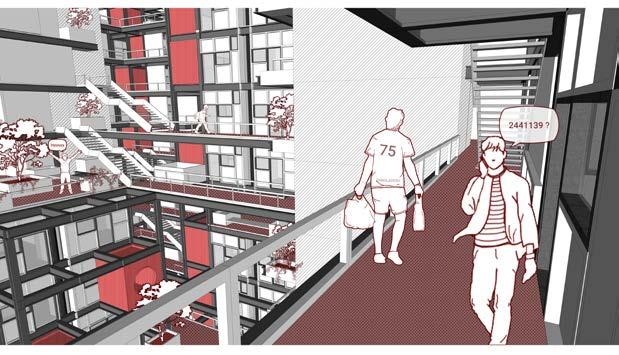
07
I.Users information & preferences > data cloud
II. Data cloud > Formation of small groups
III.Users information > Space requirements ( personalization)
IV. Combinatioral personalization > Optimized units
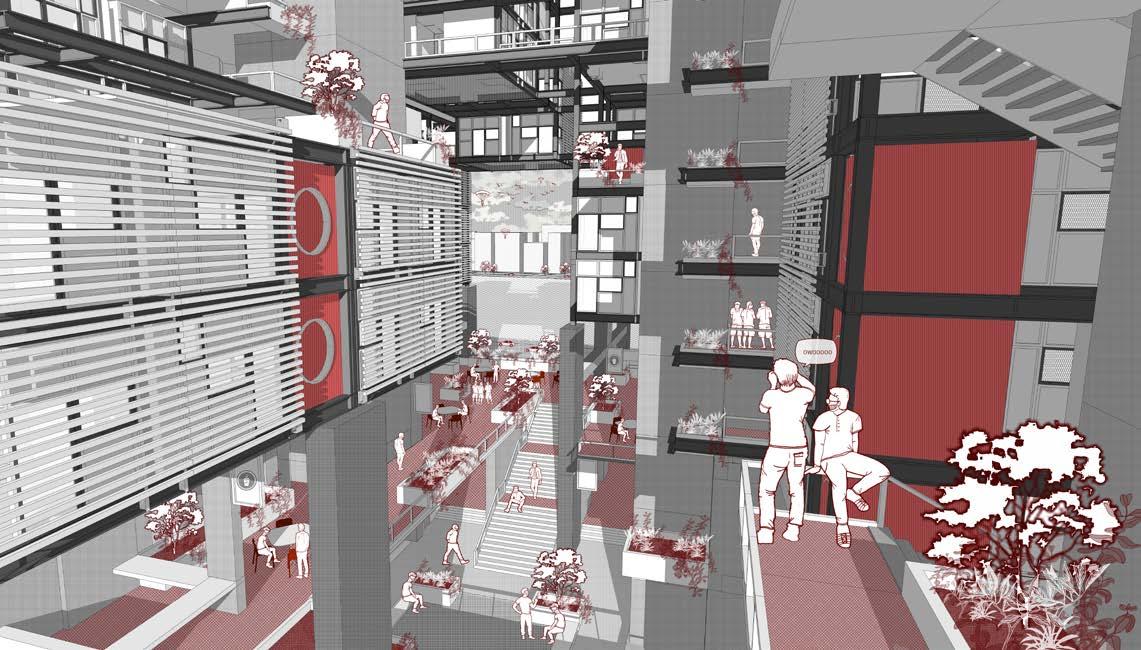
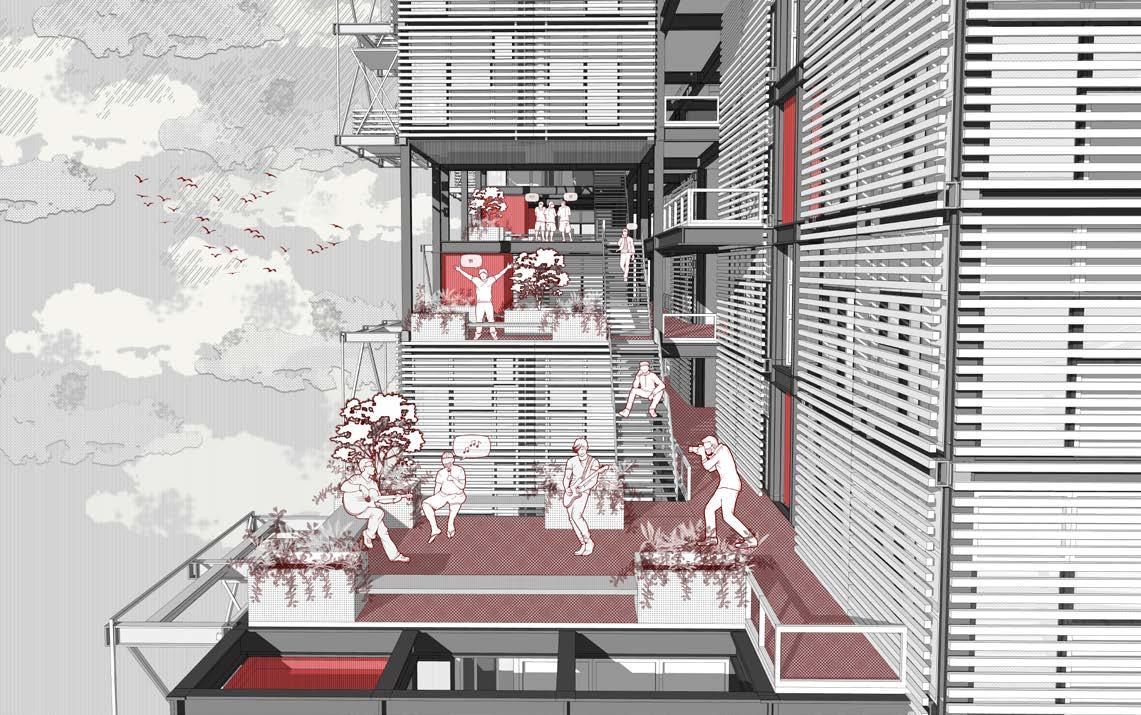

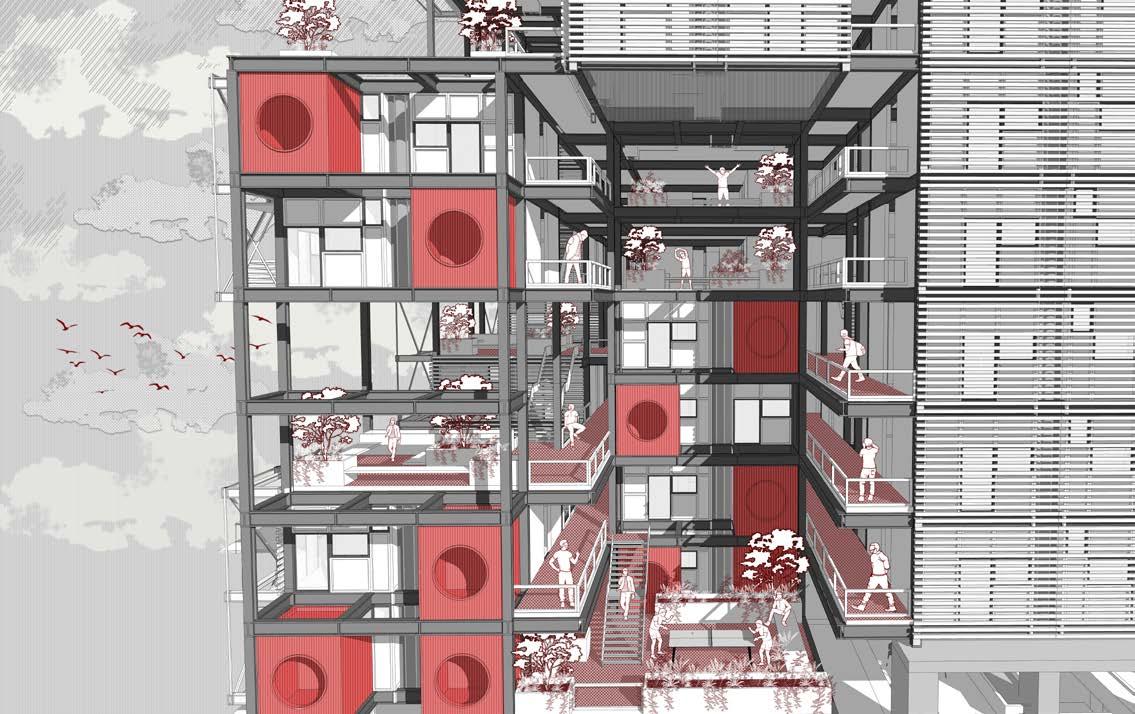
Community
different
-
mathematically calculated and the whole building works as a
indicator
gathering space on
floors. These voids came from the parametric building formation ( cellular automata script), so the solid void ratio be
comes
social
to meet the same likely people.
The top view of the building, Hatirjheel, and the badda link road at the west, there is an open light well space courtyard space in the middle, which connects all the different floors visually and allows the building for cross ventilation. Although it seems like a compact mass, the parametric voids on different levels with the middle courtyard make the building more connected and give a homogenous feeling to the community.
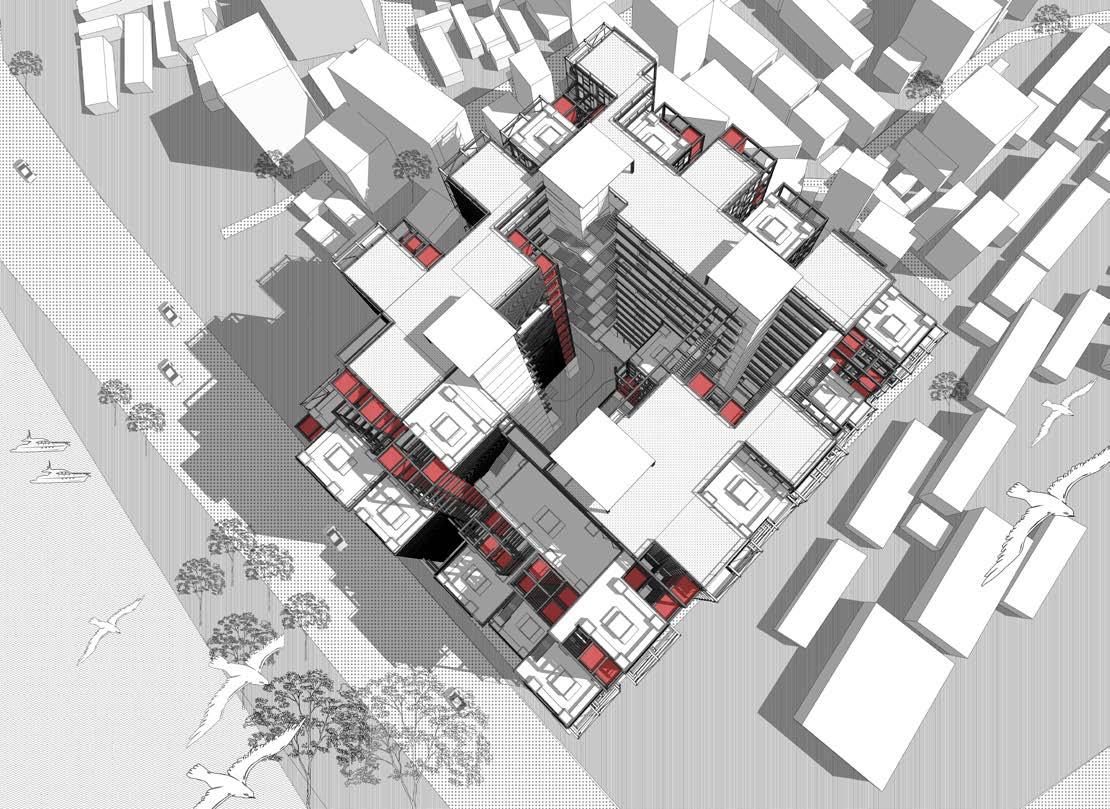
A Type - kitchen within module
Maximum 3 tenants A1
Average 2 tenants A2,A3
Minimum 1 ( whole module) A4
B Type - kitchen within module
Maximum 5 tenants B2,B3
Average 4 tenants B1,B4
No Personal Toilet
C Type - No kitchen within module

Maximum 5 tenants C4
Average 4 tenants C1,C2,C3 kitchen in shared area

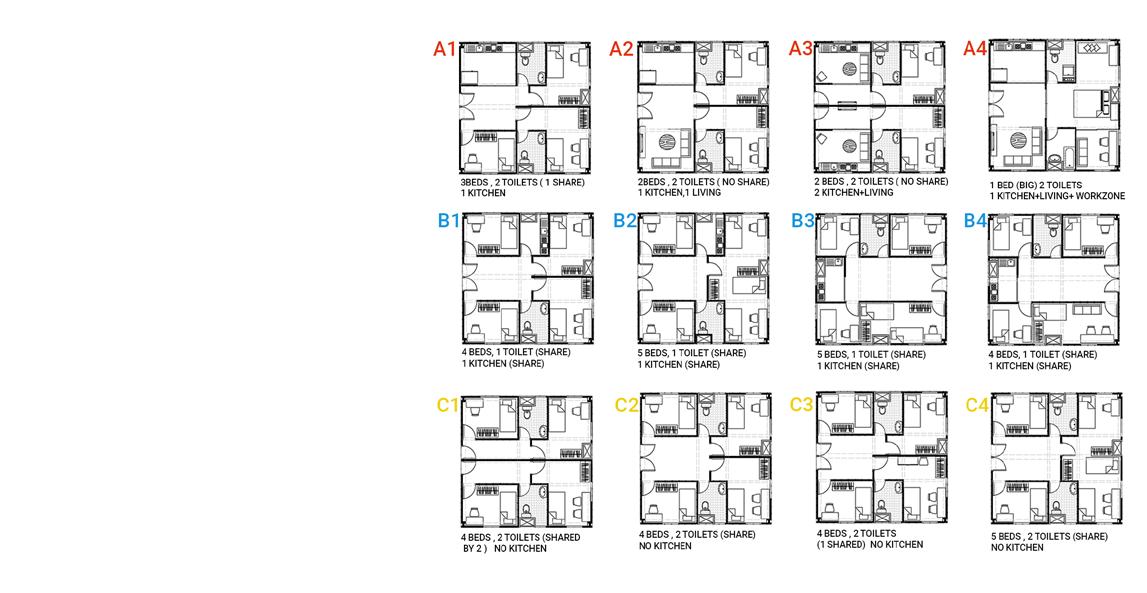
09
Ground Floor Plan First Floor Plan

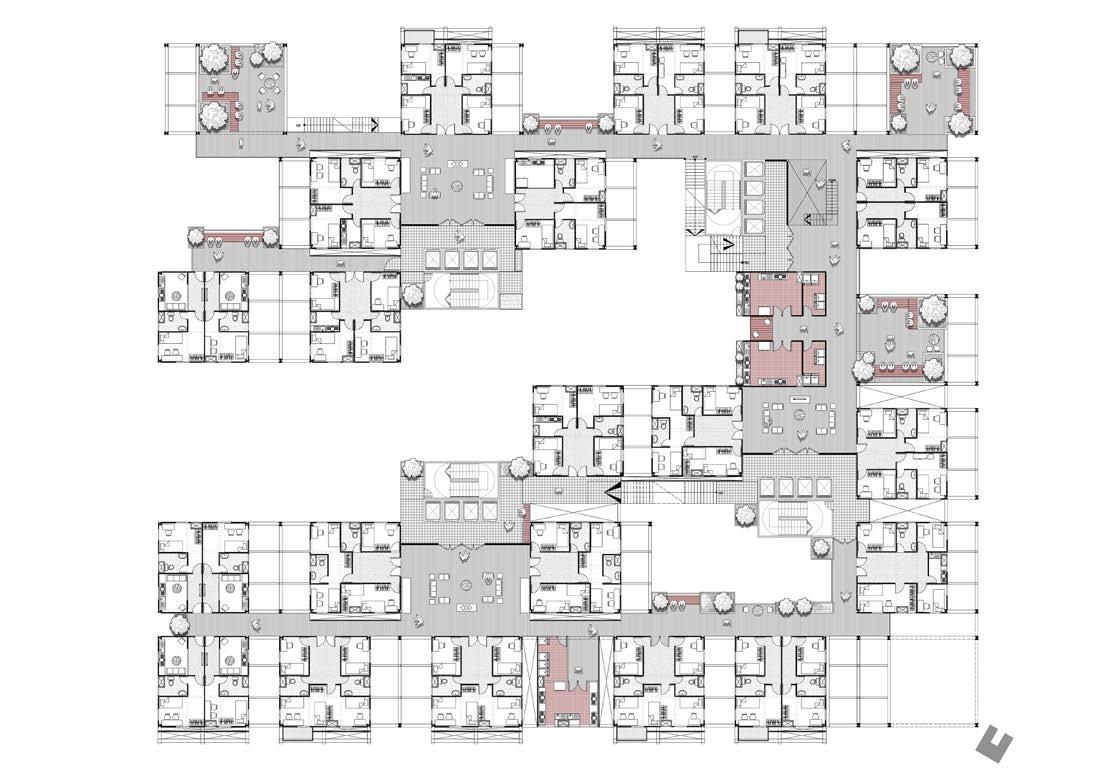
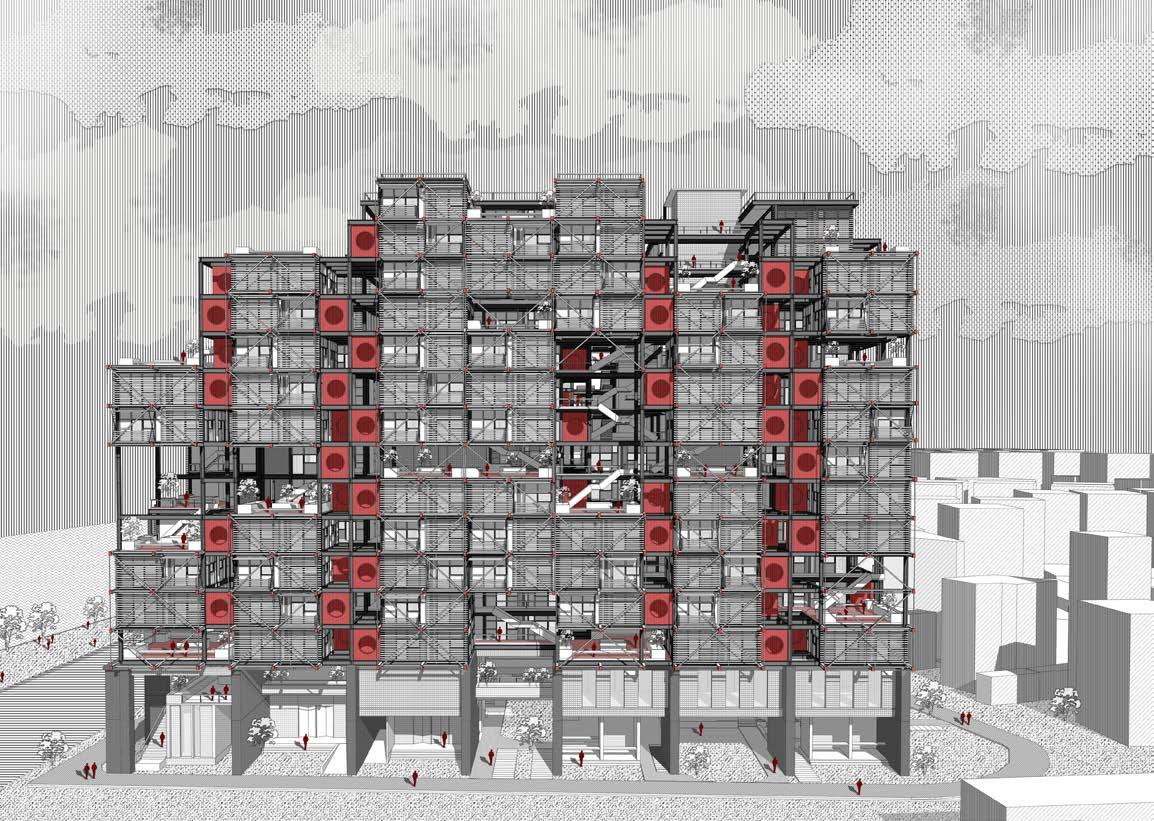
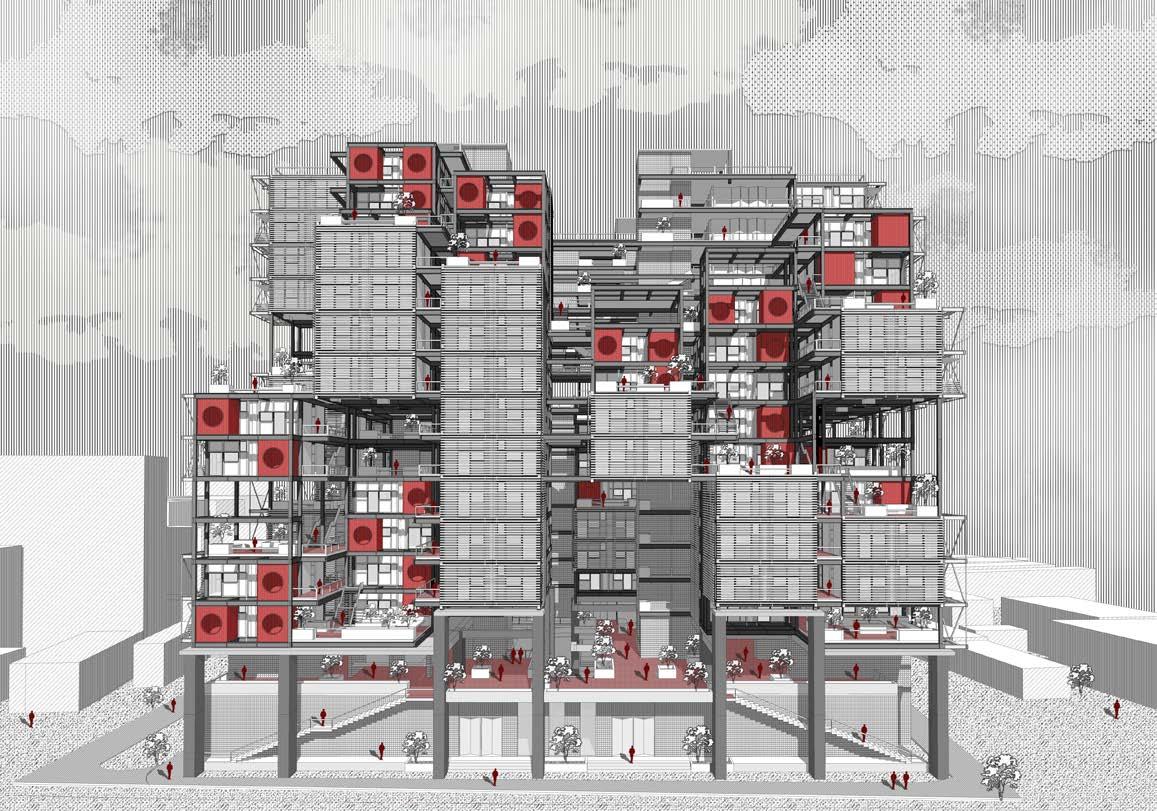
TYPICAL 2nd Floor Plan West Elevation South Elevation TYPICAL 4th Floor Plan
Compact Living , Spatial Connection & one system for all: Individual’s rental unit is compact & optimized where large spaces & services are being shared with others so the per person rent become less.
One system can staisfy various functional requirements,lifestyle & socio-economical condition. rents are variable within same co living .
Large gathering spaces, recreation & connection among same likely people, lower the perceived density ( crowding ) in this compact living.The central void visually connects all the floors.
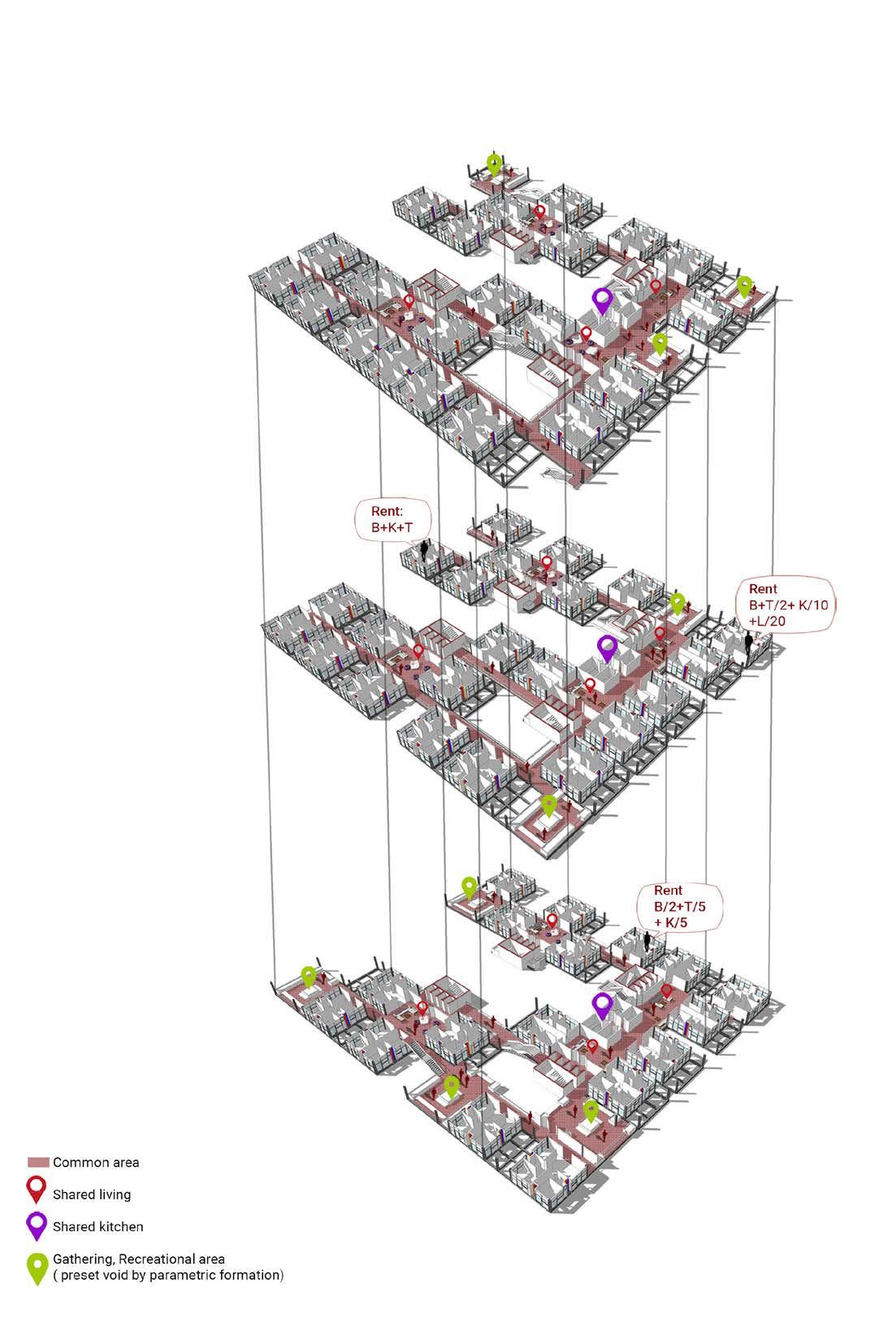
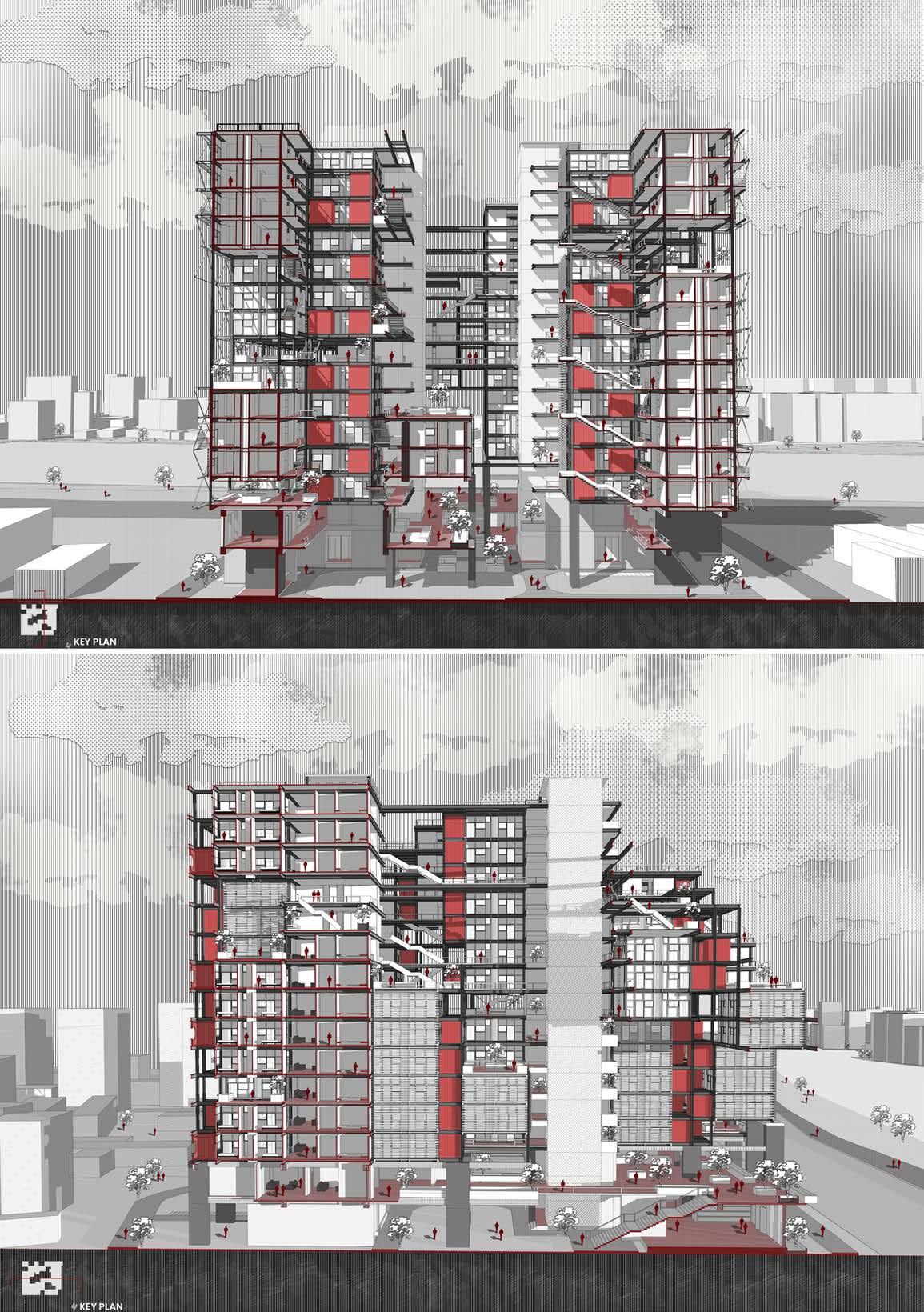
Section 1 ( East -West) Section 2 North-South) 2ND FLOOR 17 Tenant unit 10 unit ( personal kitchen) 7 unit (2 shared kitchen) 68 person ( Average) 3RD FLOOR 22 Tenant unit 14 unit ( personal kitchen) 8 unit ( 2 shared kitchen) 88 person ( Average) 4Th FLOOR 20 Tenant unit 5 unit ( personal kitchen) 15 unit ( 3 shared kitchen) 80 person ( Average) Shared Bed by 2 shared toilet by 5 Shared kitchen by 5 No living Private Bed shared toilet by 2 Common kitchen by10 Common living by 20 Private Bed private toilet private kitchen No living
Sectional Perspective
(Ground floor+First floor is open for public gatherings, food court, meeting the local community,cultural programs, and enjoying the lake view and skyline of Dhaka) The visual and physical connection between floors(2nd -14th) by stairs minimizes perceived crowding, enhances the recreational zone, and builds a sense of homogenous community and belongingness. The courtyard works as a connection factor to all the floors and units & makes a sense of collectiveness.
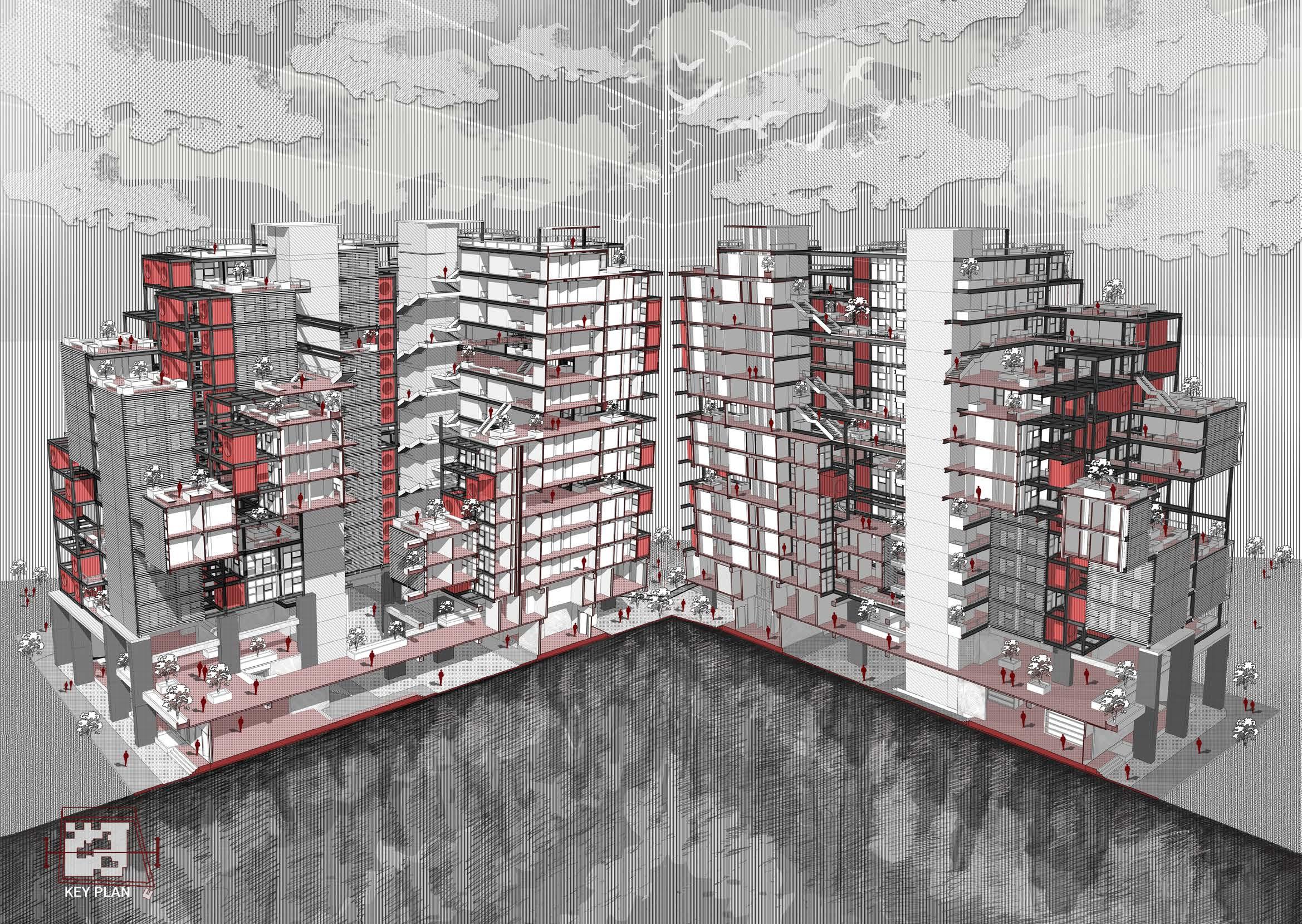
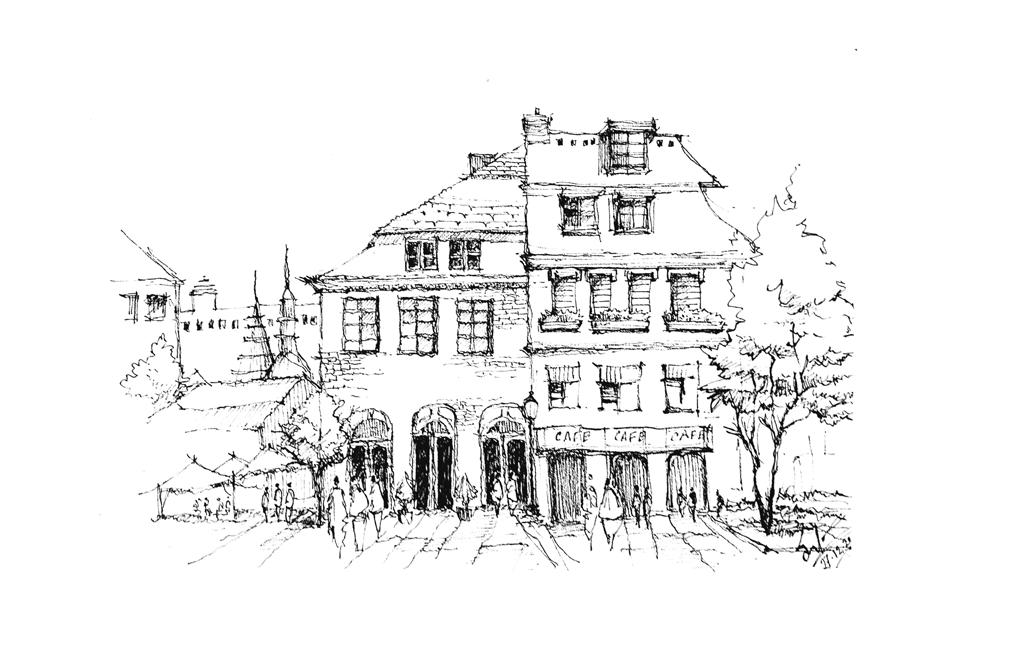
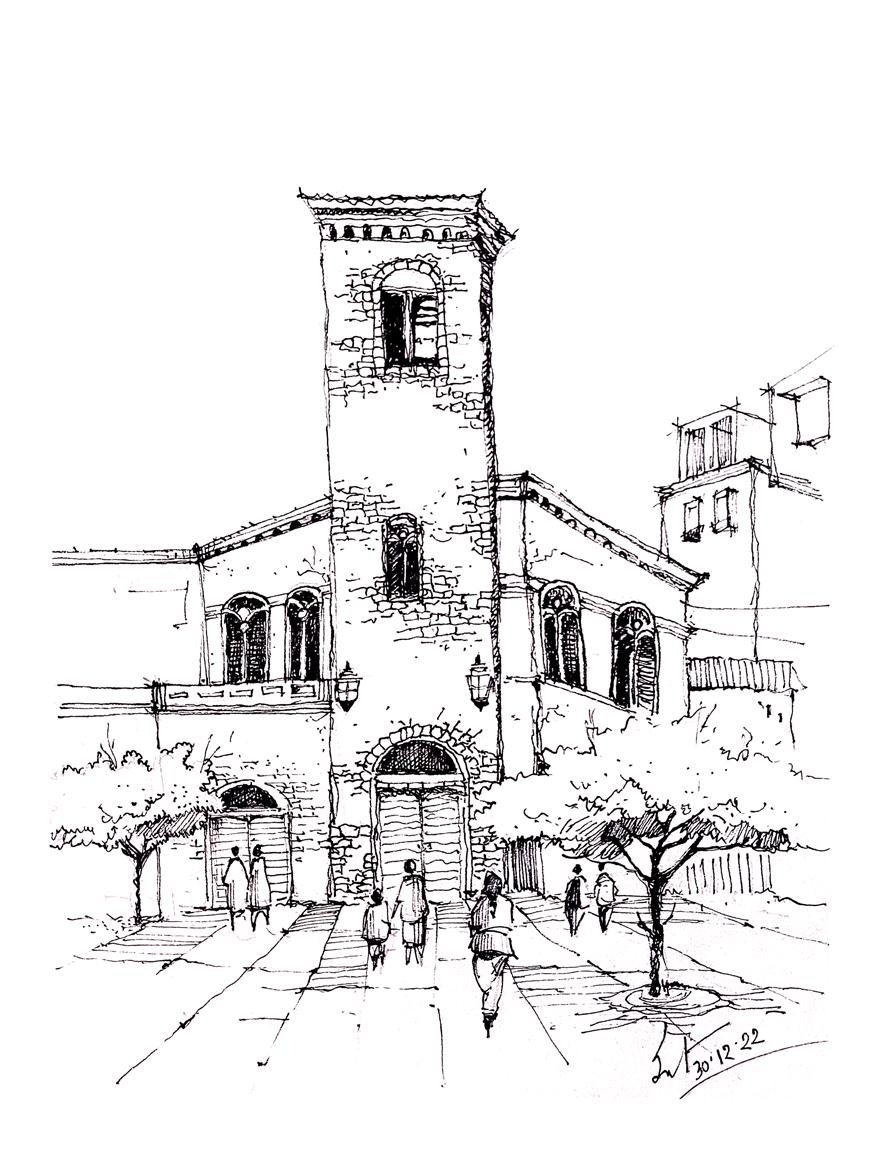
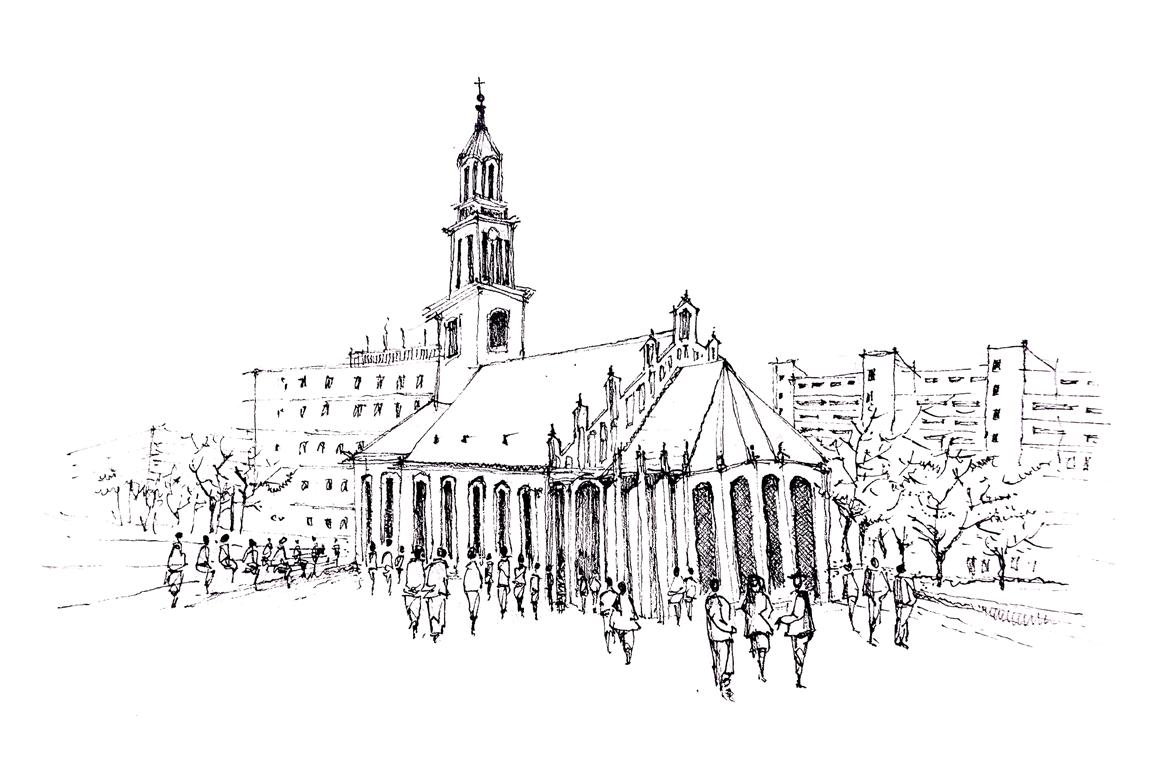
13 Pen on Paper | Sketch walk | Dessau & Berlin | Decmember 2022
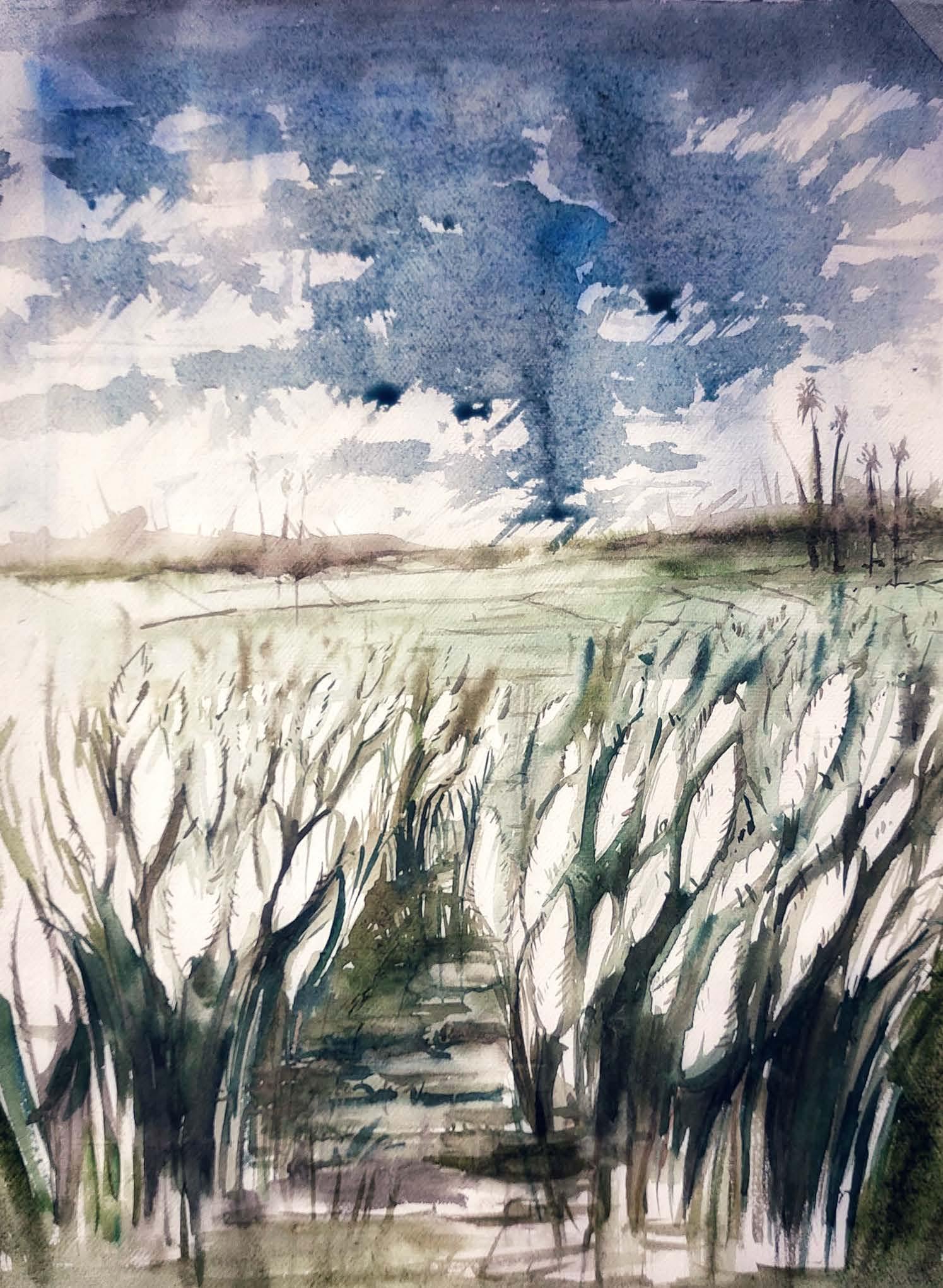

14 Water color on Handmade paper | Autumn & Rain | Bangladesh | July 2022
RIVER MEETS CITY Rethinking Swarighat
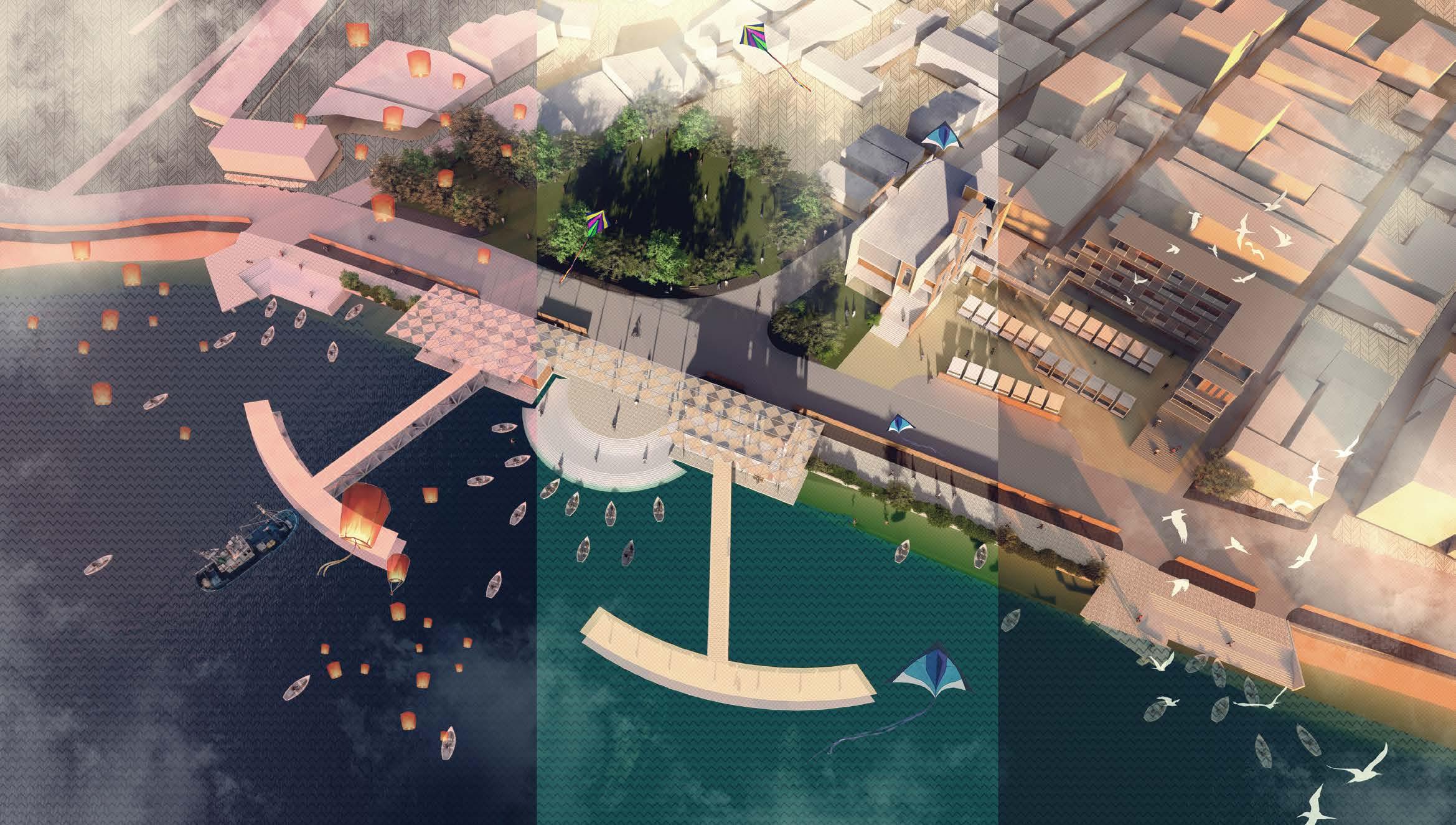
Studio B Arch Studio 9
Duration 6 Weeks
Year 2020
Location Swarighat
Dhaka,Bangladesh
Supervisors
Dr. Sayer Gafur
Dr. Cathrine D Gomez
Dr. Ali Imam
Ms. Simitha Roy
Swarighat ( Old Dhaka) situated on the bank of BuriGanga River, used to be one of the major entry points of Dhaka city. Now it’s been neglected. The area consists of a heritage mosque, wholesale fish market, business hub( Godhi Ghar) & terminal This project seeks to Enhance the potentiality of this place and make it a tourist destination for the city. A vibrant urban pop-up space works as a Business & fish market in the morning, a retail market throughout the day, and a tourist attraction point in the evening. So people may come here, have a boat ride, see the sunset, and most importantly have various type of fish food items. swarighat can be a new opportunity to enjoy city life in old Dhaka.
15
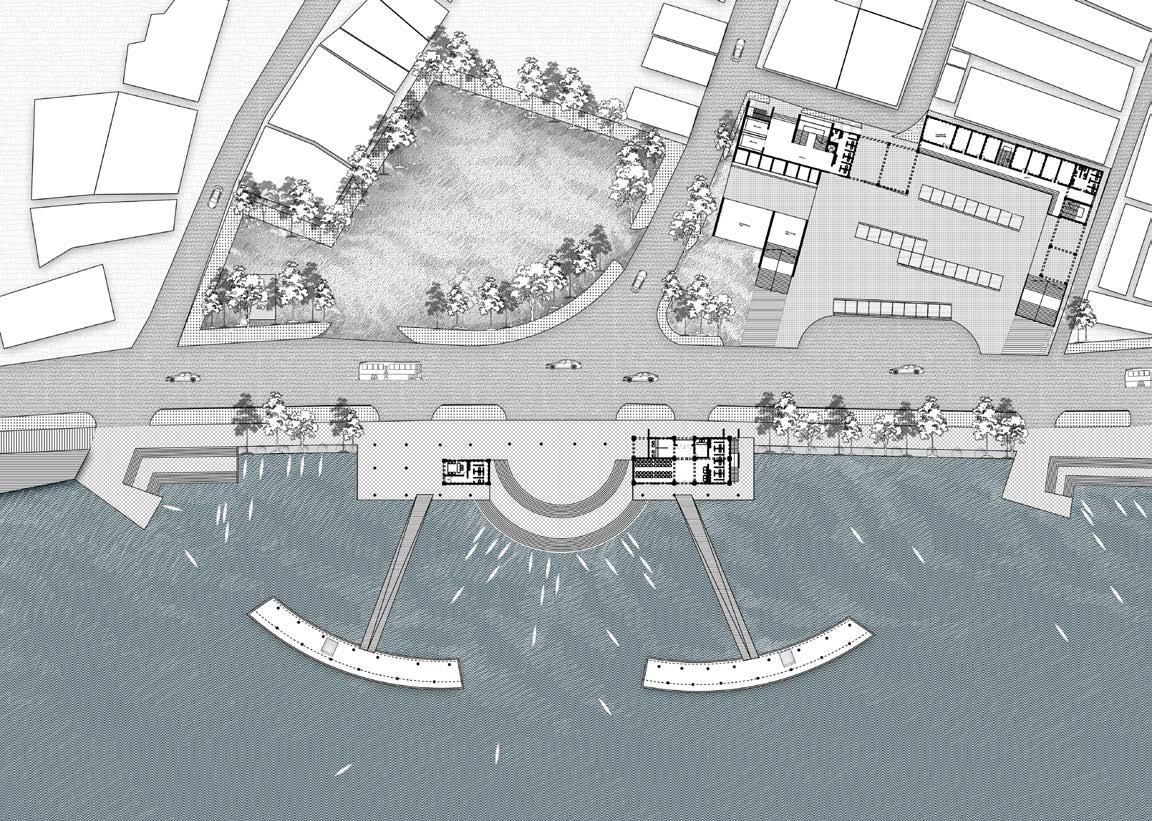
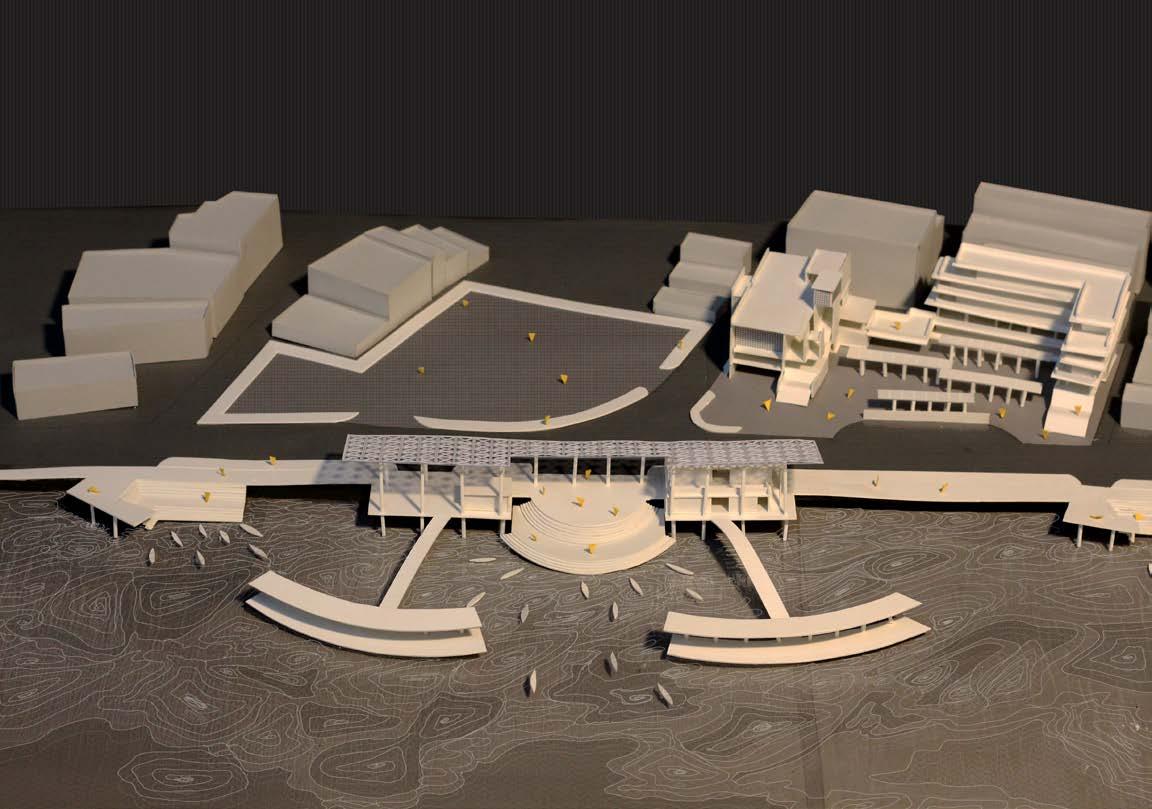
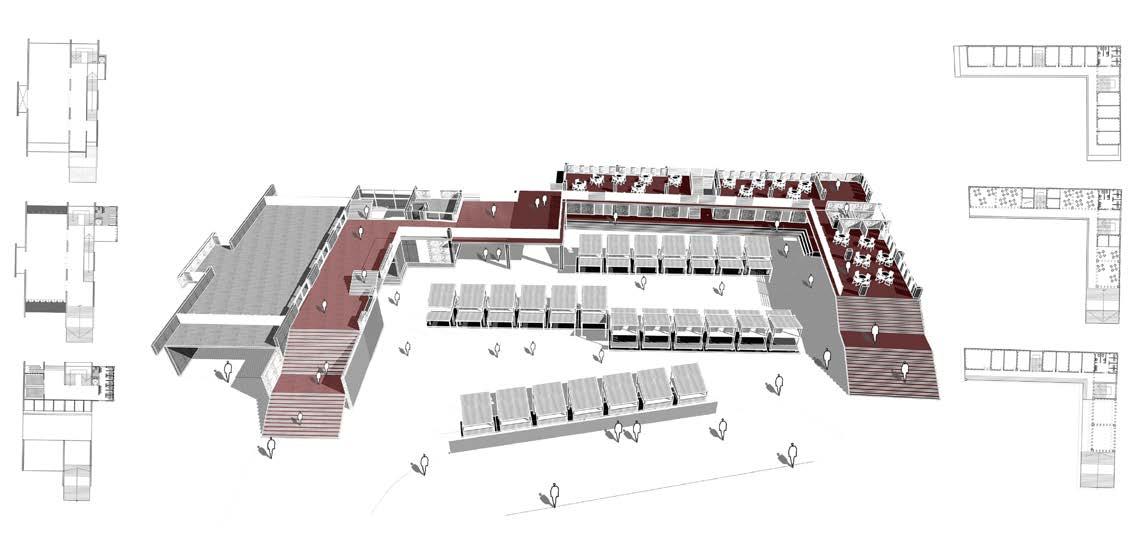
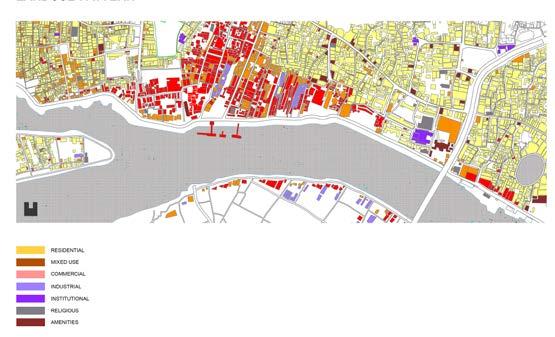
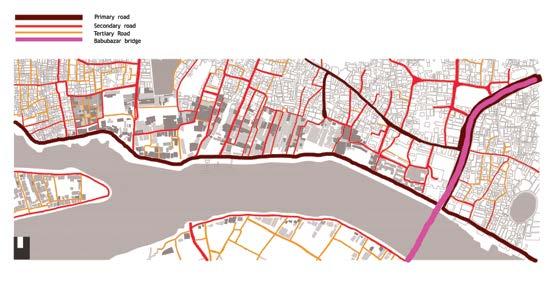
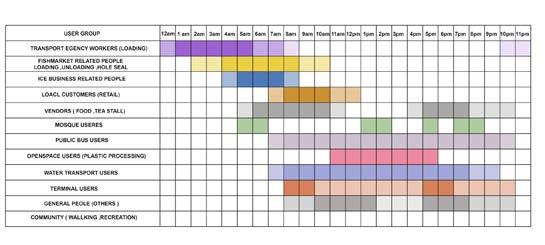
Street Pattern Land Use Pattern Time & Activities chart
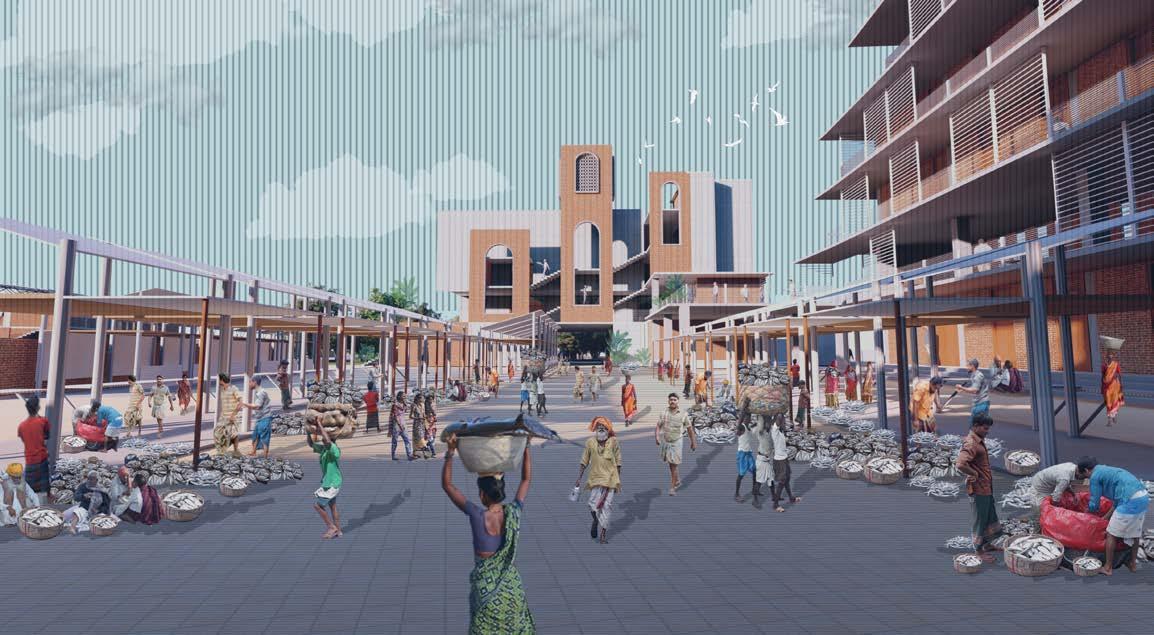

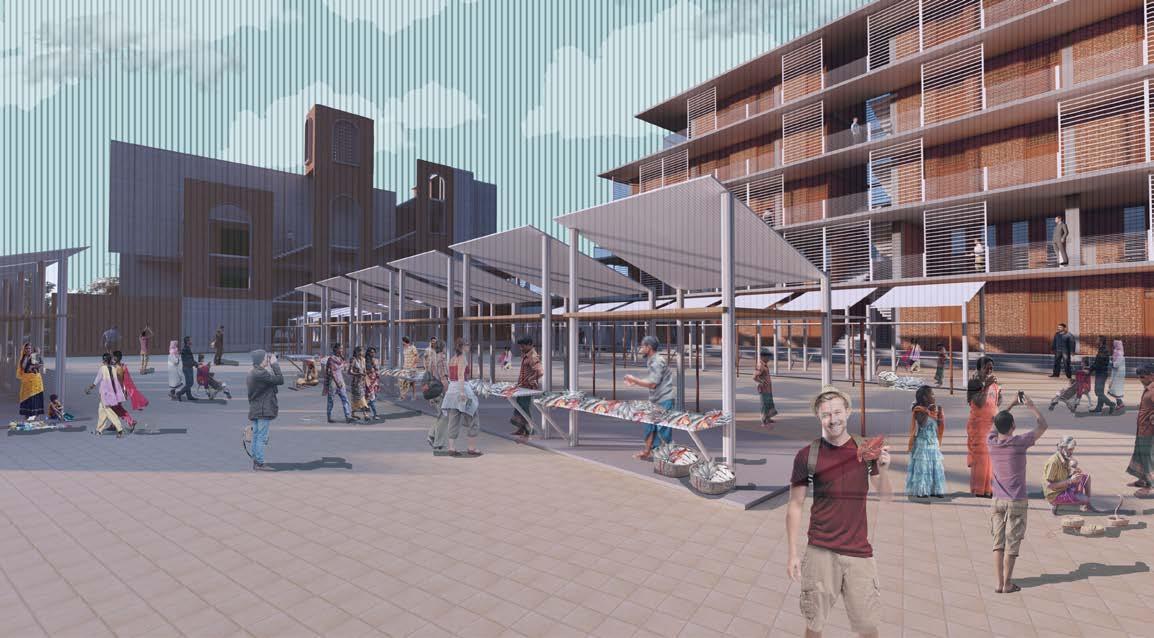 Wholesale fish market in the early morning and retail fish market throughout the day
Tourist areas in the afternoon and evening, opportunities to taste fish fries and other fish food items, fair, riding on the boat, and enjoying the sunset.
Sectional Perspective: Swarighat Mosque, Wholesale fish market, Business hub,godhi ghar building, the main road, bus stand, and the terminal and ponton on the riverfront. there is a long riverfront development for public gatherings, fairs, and public programs.
Wholesale fish market in the early morning and retail fish market throughout the day
Tourist areas in the afternoon and evening, opportunities to taste fish fries and other fish food items, fair, riding on the boat, and enjoying the sunset.
Sectional Perspective: Swarighat Mosque, Wholesale fish market, Business hub,godhi ghar building, the main road, bus stand, and the terminal and ponton on the riverfront. there is a long riverfront development for public gatherings, fairs, and public programs.
DIY HOME Affordable & Resilient housing in Gazipur,Dhaka
Studio B Arch studio 8
Duration 8 Weeks
Year 2019
Location Gazipur, Dhaka
Supervisors
Dr. Sayer Gafur
Dr. Cathrine D Gomez
Mr. Ruhul Amin
Mr. Tarequzzman Tomal
Ms.Simitha Roy
Housing Through Homesteads
(Type design of affordable -resilient houses in Bangladesh) 2021
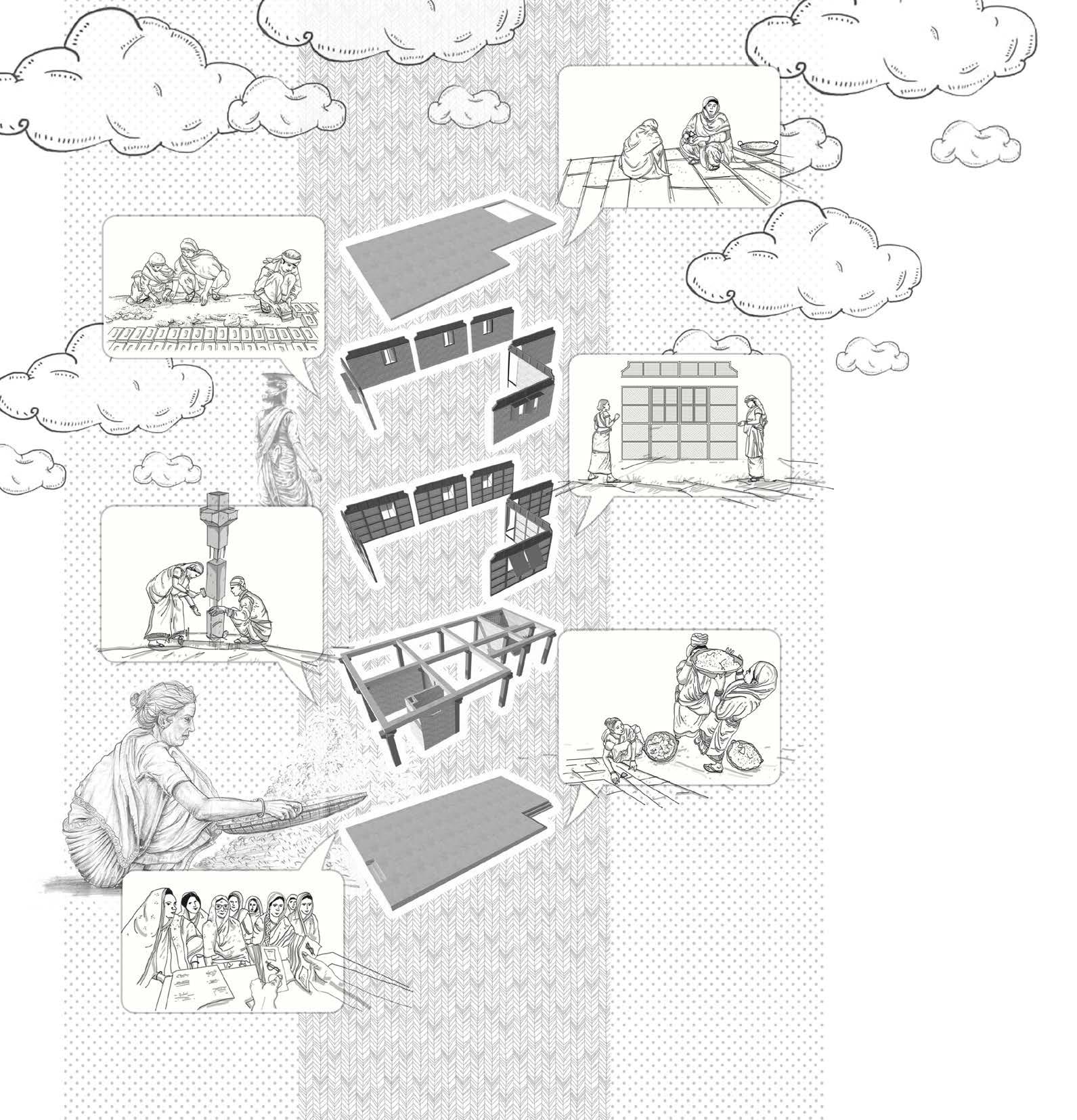
Design Research Documentation series I
Design studio 8 (Level 4 term 2)

Book published by DOA ( Dept of Architecture) & BUET
The Project shows how village women in Gazipur ( Dhaka) can build their own homes with the simple modular technique with small economic loan help. The project also shows the small home loan scheme for affordable housing. Since Gazipur is a drought area, the house has to be climatic and economically resilient. These houses have adaptable functional and flexible spaces with a mandatory production unit according to the user’s profession. Firstly with the small loan, they can build the base and make the prefab modular column for the main frame structure, later they can make a modular panel to infill the surroundings. Later homemade brick can replace those panels after repaying the first loan, they can build the second floor by themselves with those panels and the economic help from the ground-level production unit. No loan may not be needed this time, the infill materials may be used again in the second phase from the ground floor level. There are 3 types of housing units that are being shown and discussed in 3 phases of this project.
18
PUBLICATION
Type-1 homestead is designed according to the site condition. There are scopes to earn from the homestead land as it greatly helps to maintain affordability. Presence of production unit, helps to define their income generation scope and there is flexible space, which reflects the present rural livelihood pattern.
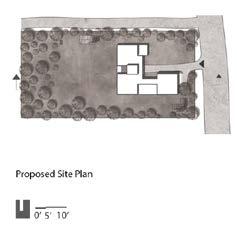



Type-2 homestead is designed ensuring agro and non agrobased scope of income generation Scope of expasion both horizontally and vertically is incorporated for flexibility of building mass Presence of their livelihood pattern is reflected in the common spaces, offering interaction of the people living there. Again, privacy of the users are kept in mind while designing the whole homestead.
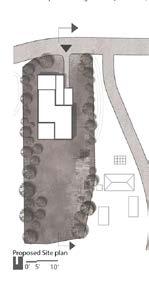
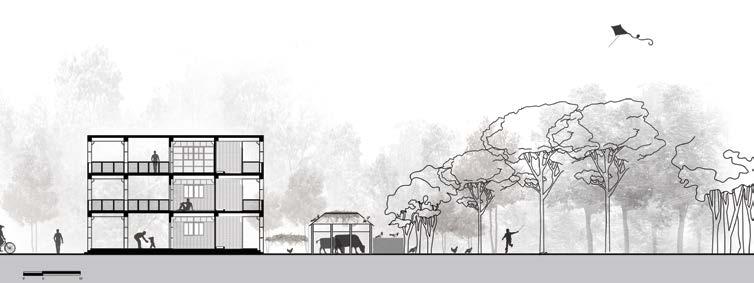
Type-3 homestead ensures equal opportunity for the owner and tenant .There is opportunity for them to earn money without interrupting each other. The building design ensures both interactive space and flexible space for it’s user.Privacy for both owner and tenant is ensured. It is kept in mind the sequence of public, semi-public and private access, which is a prerequisite for the design.
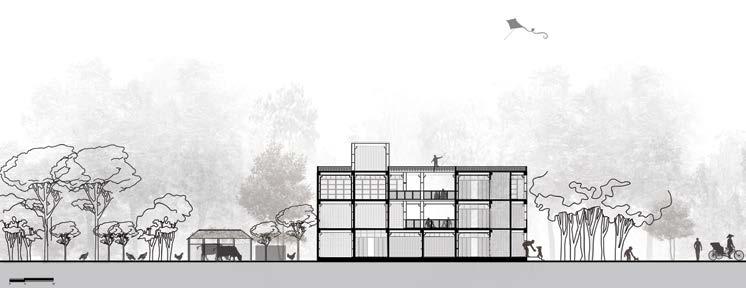

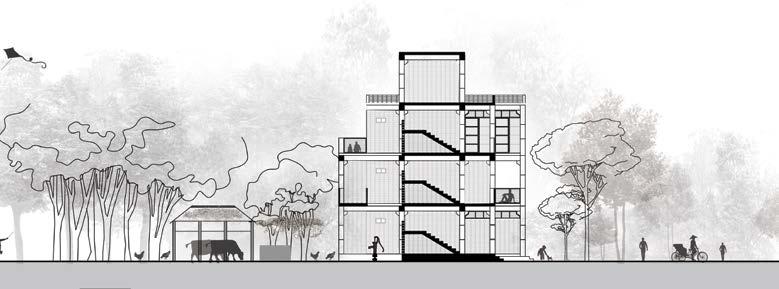
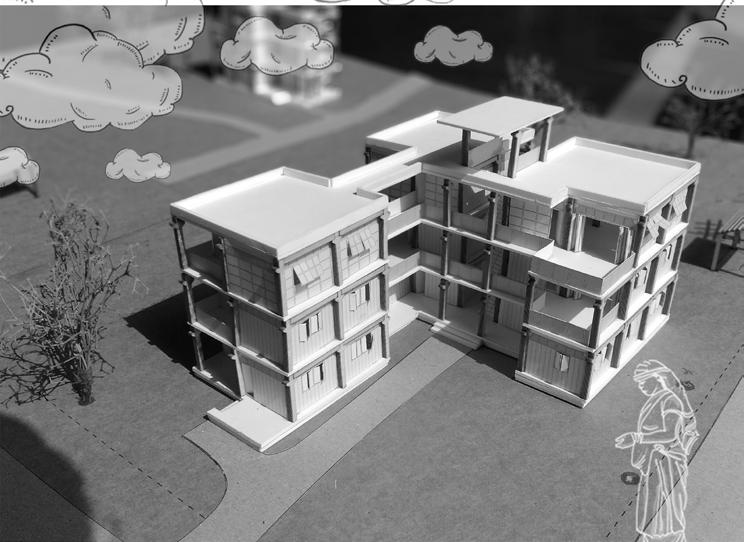
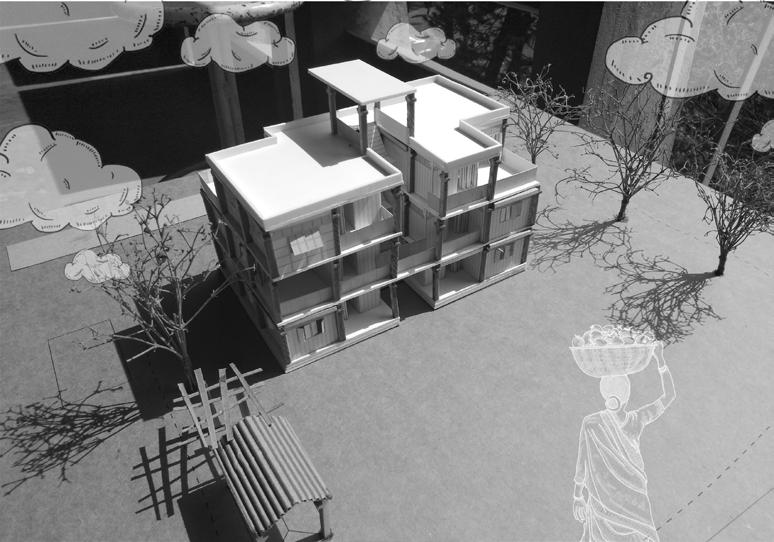
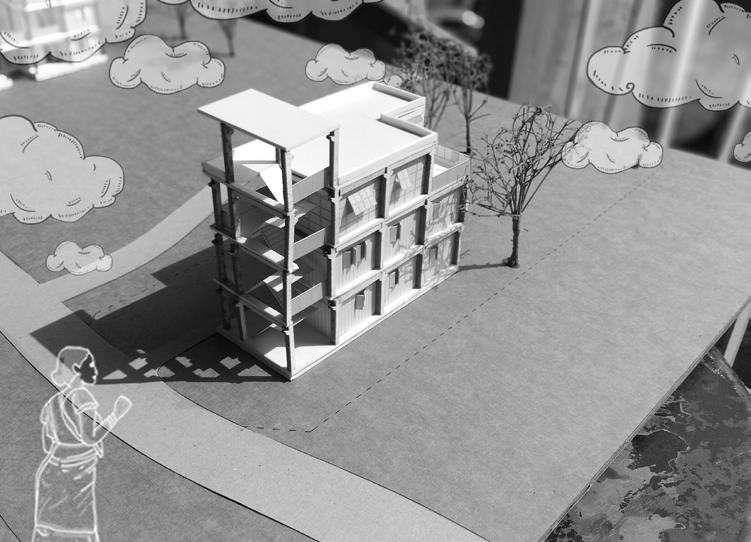
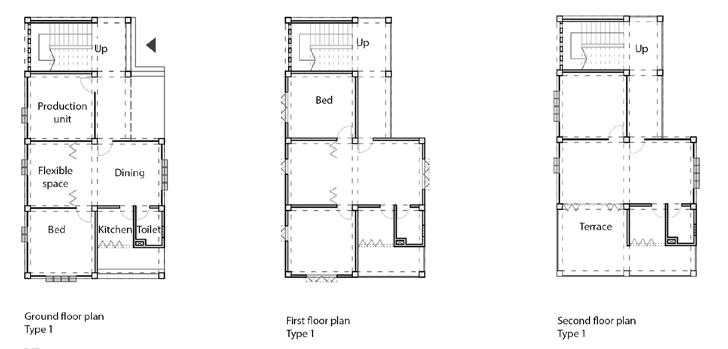
19 Type 1: Single Homestead Built area Open area Site area Built area: sqft sqft sqft open area 1054 4896 5950 1:4.65
Type 2: Shared Homestead Built area Open area Site area Built area: sqft sqft sqft open area 1730 10,270 12,000 1: 6
Type 3: Rental Homestead Built area Open area Site area Built area: sqft sqft sqft open area 2550 17,210 19,760 1: 6.8
Back to Earth Design of Graveyard
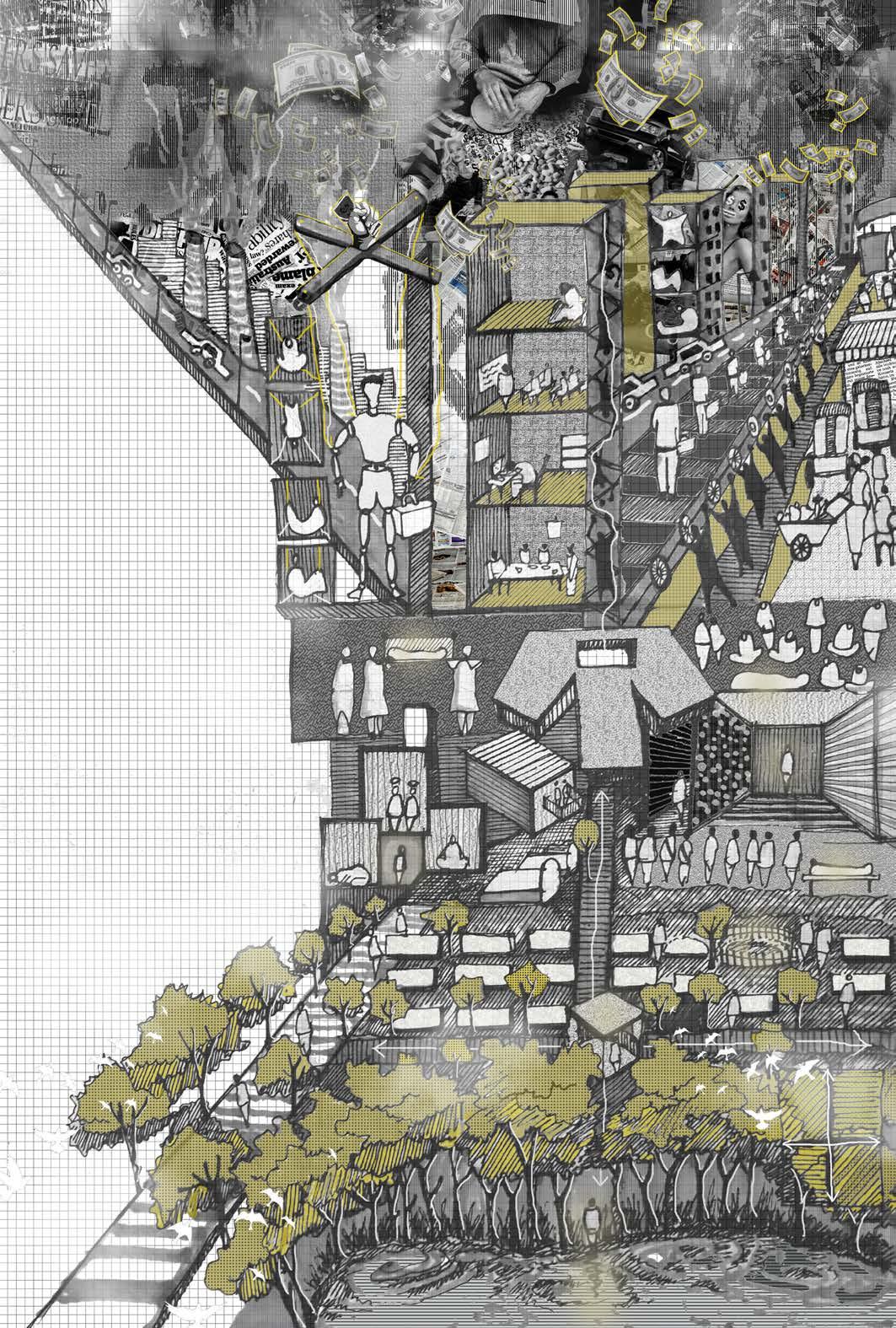
Studio B Arch studio 6
Duration 7 Weeks
Year 2018
Location Magura,khulna
Supervisors:
Dr.Mohammed Zakiul Islam
Mahmudul Anwar Riyaad
Ahammad Al Muhaymin
Tariquzzaman Tomal
We are the children of Earth, will eventually return to Earth. In the end our body will rest in nature, rather than occupying the land, it will give the resources back and will return as blooming flowers, green leaves, and trees. Thus death no longer is just the end, it’s a beginning of a new. The project intends to mesh human emotions with architecture. The graveyard is no longer just a place for the deceased.It’s a place for remembrance, to feel the intimate connection with lost souls. The deceased will start a new beginning with traditional rituals. While the visitors will recall their past ilfe and memories with their lost ones and realize the present life, feel the existence and spiritual connection with nature where they belong. Thus graveyard can become an escape from daily hustle and bustle to feel inner self and to remember the past to have a peaceful future.
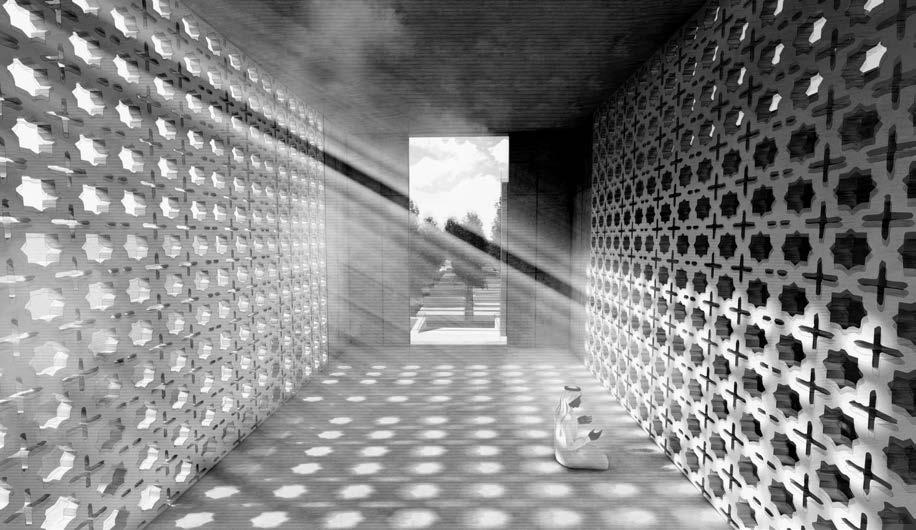
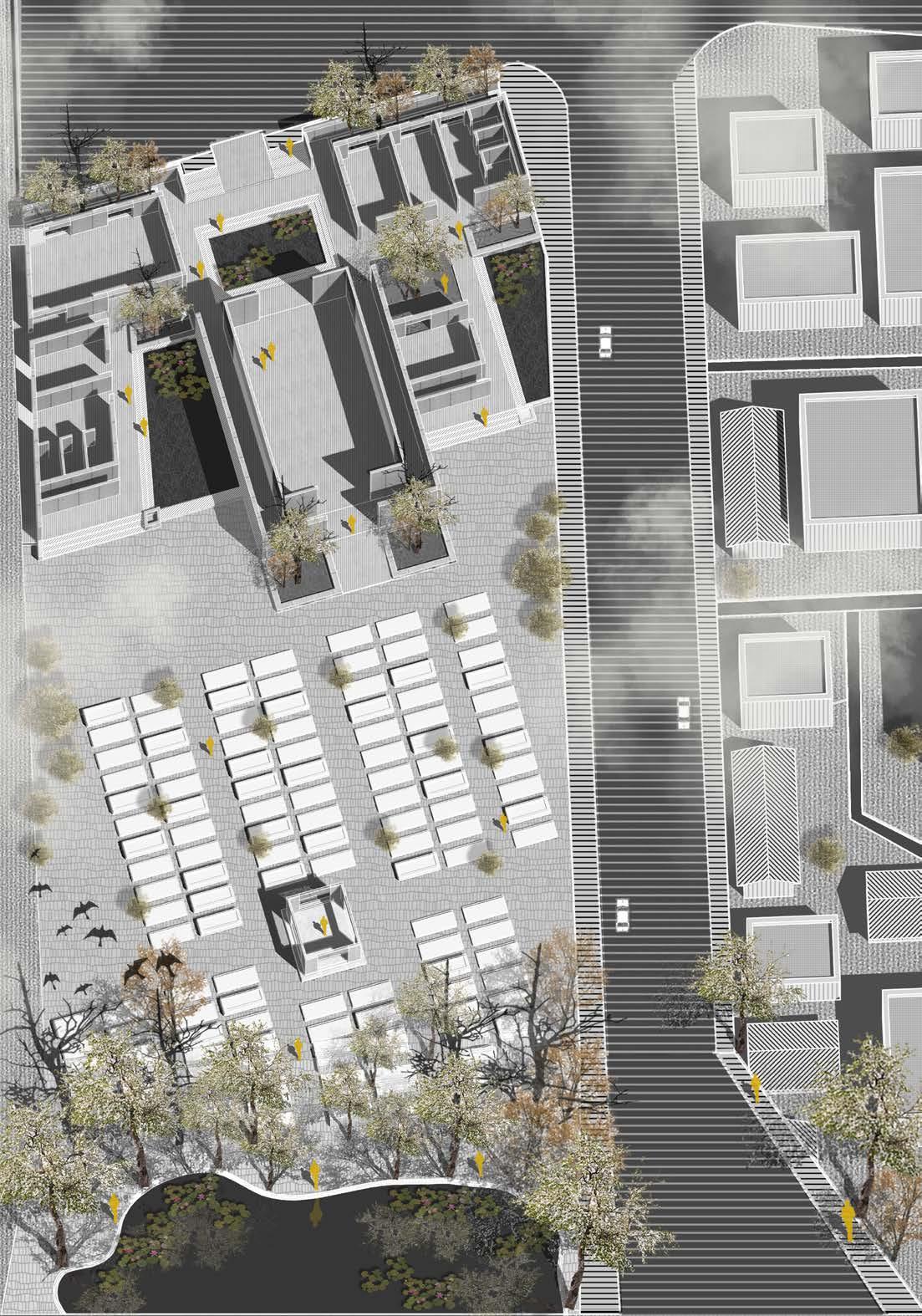
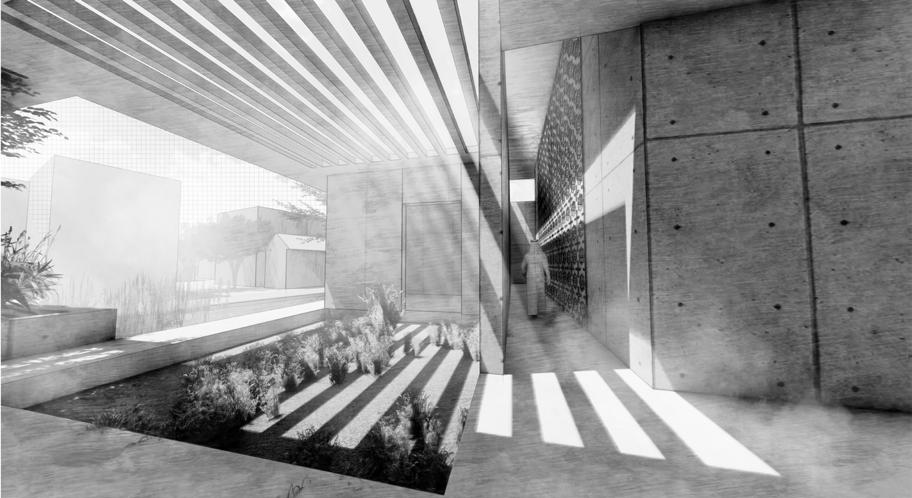
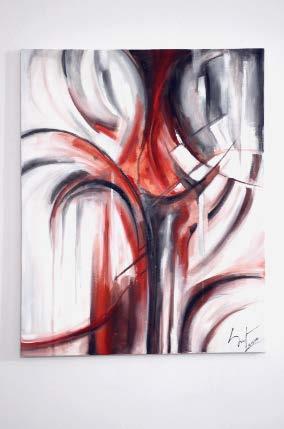

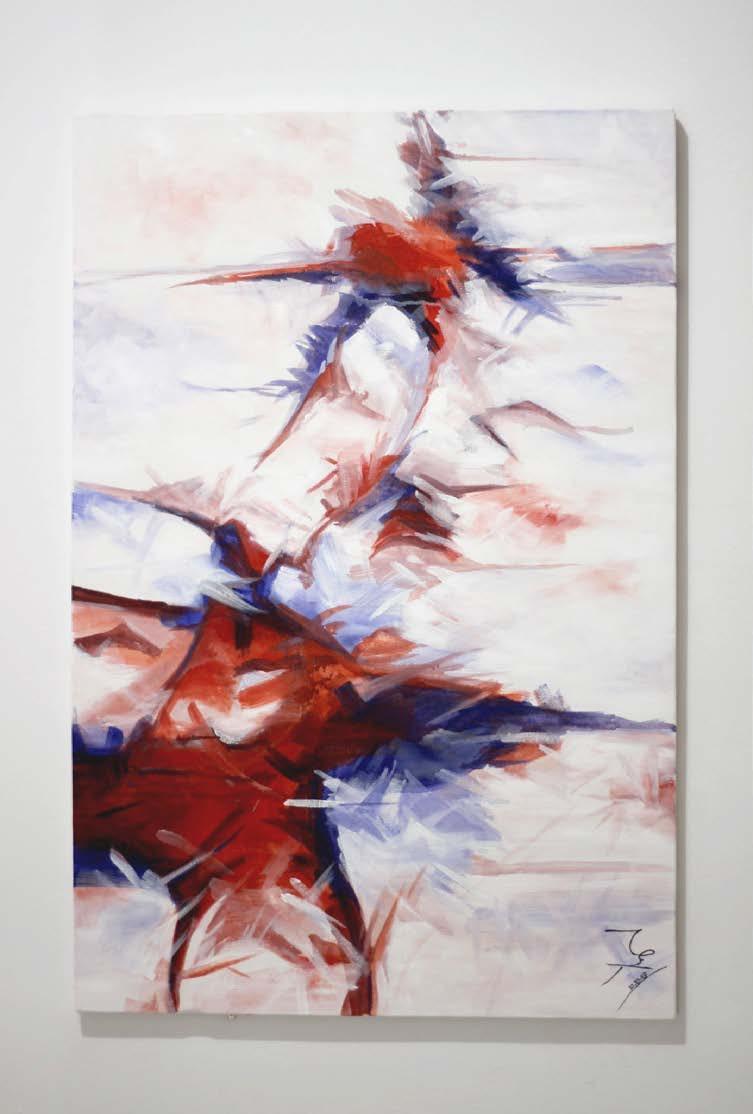
Acrylic Color on Canvas | Bangladesh | Feb 2022 76 cm X 91 cm (Canvas) 71 cm X 91 cm (Canvas) 76 cm X 102 cm (Canvas)
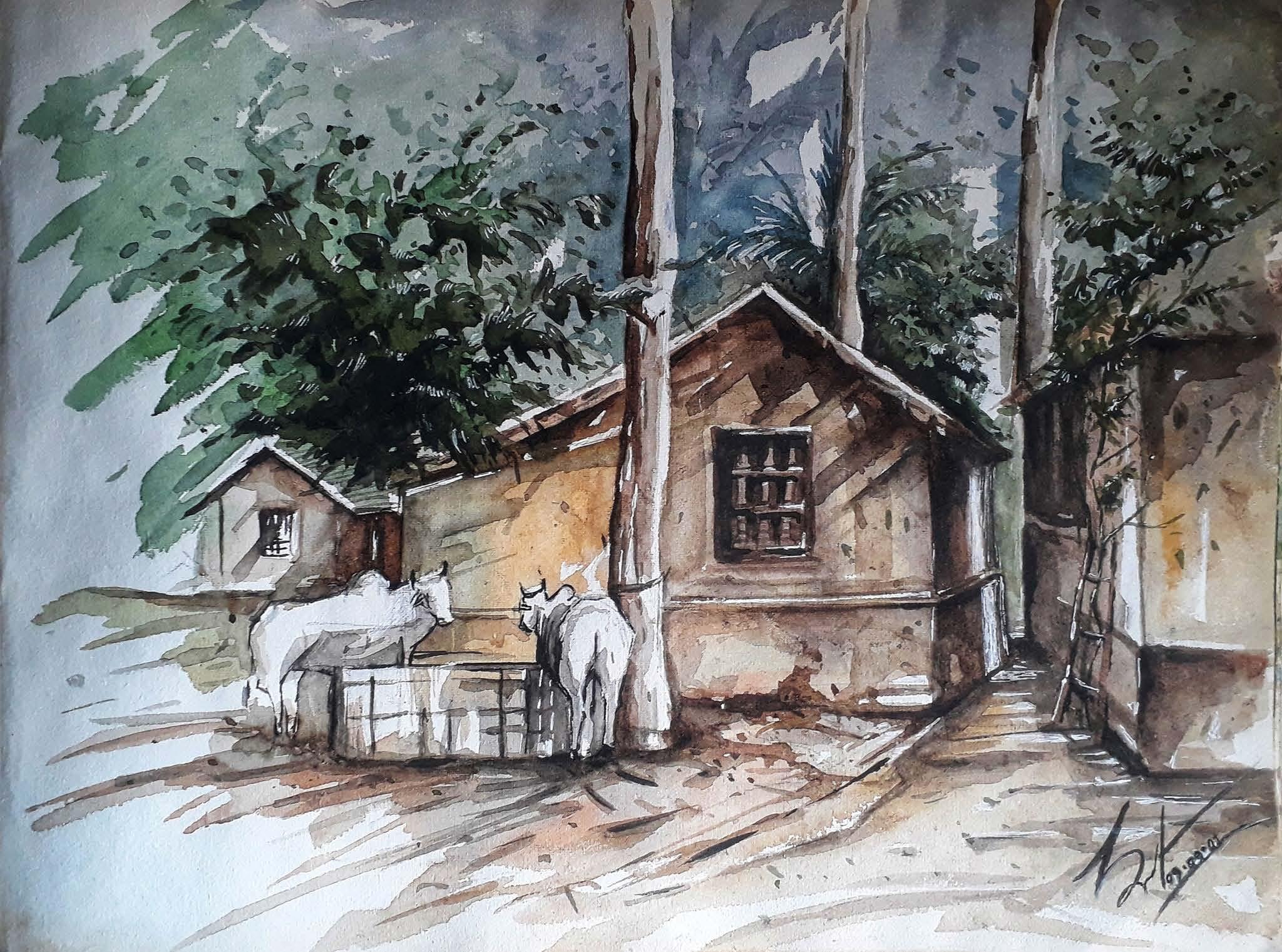
23 Water Color on Handmade paper | Village | Bangladesh | May 2021























































 Wholesale fish market in the early morning and retail fish market throughout the day
Tourist areas in the afternoon and evening, opportunities to taste fish fries and other fish food items, fair, riding on the boat, and enjoying the sunset.
Sectional Perspective: Swarighat Mosque, Wholesale fish market, Business hub,godhi ghar building, the main road, bus stand, and the terminal and ponton on the riverfront. there is a long riverfront development for public gatherings, fairs, and public programs.
Wholesale fish market in the early morning and retail fish market throughout the day
Tourist areas in the afternoon and evening, opportunities to taste fish fries and other fish food items, fair, riding on the boat, and enjoying the sunset.
Sectional Perspective: Swarighat Mosque, Wholesale fish market, Business hub,godhi ghar building, the main road, bus stand, and the terminal and ponton on the riverfront. there is a long riverfront development for public gatherings, fairs, and public programs.





















