Soniya Madhavan
Junior Year Portfolio
Virginia Tech



Innovative Interior Design Student and Landscape Architecture Student driven to accomplish customized design concepts in everyday scenarios and to guarantee customer satisfaction. Wants to create a sustainable future through design and offers outstanding skills in commercial design with a focus on biophilia
703-835-1054
Expected Graduation
May 2024
May 2022 - June 2022
soniyam@vt.edu
June 2021 - Current
Dec. 2018 - Nov. 2019
Dec. 2020 - Present
https://www.linkedin.com/in/soniyamadhavan-408894253/
Virginia Polytechnic Institute and State University - Blacksburg, VA
Bachelor of Science, Interior Design, GPA: 3.46
'Santa Reparata International School of Art' - Florence, Italy
Studied historic and current architecture through sketching and water colors
3D: Revit, Sketchup, Enscape
2D: Adobe: Illustrator, Photoshop, InDesign
McComas Gym - Blacksburg, VA
Customer Service Attendant
Presented a bright attitude when greeting daily patrons and answering questions
Process payments and promoting products and services to patrons
Mezeh Mediterranean Grill - Springfield, VA
Front Line Crew Member
Sorted, packed, and stored inventory, monitored dining area and employee workstations.
Presented a cheerful attitude when assisting customers and creating wraps, bowls, and pitas.
Worked independently and teamed up with others to ensure productive workflow.
Dec. 2021 - Present
Feb 2023 - Present
Virginia Tech Dean's List
Interior Designers for Education and Sustainability' (IDEAS) Student Member
Attend weekly guest lectures about the profession of interior design and sustainability
Participate in service activities to raise awareness and funds for the organization
Attend trips to different firms to build relationships and gain knowledge on real life working environments
International Interior Design Association
Student IIDA Member
Participate in portfolio and resume workshops and learn from professionals through mentoring
Co-working Space
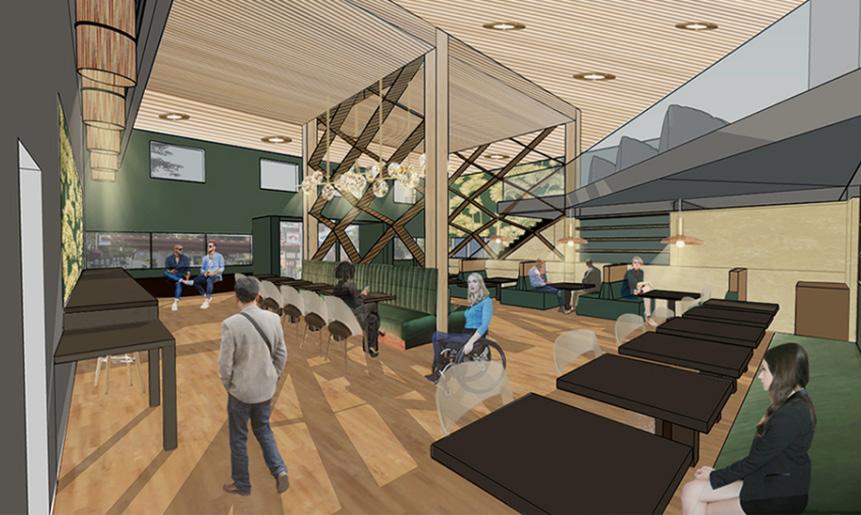
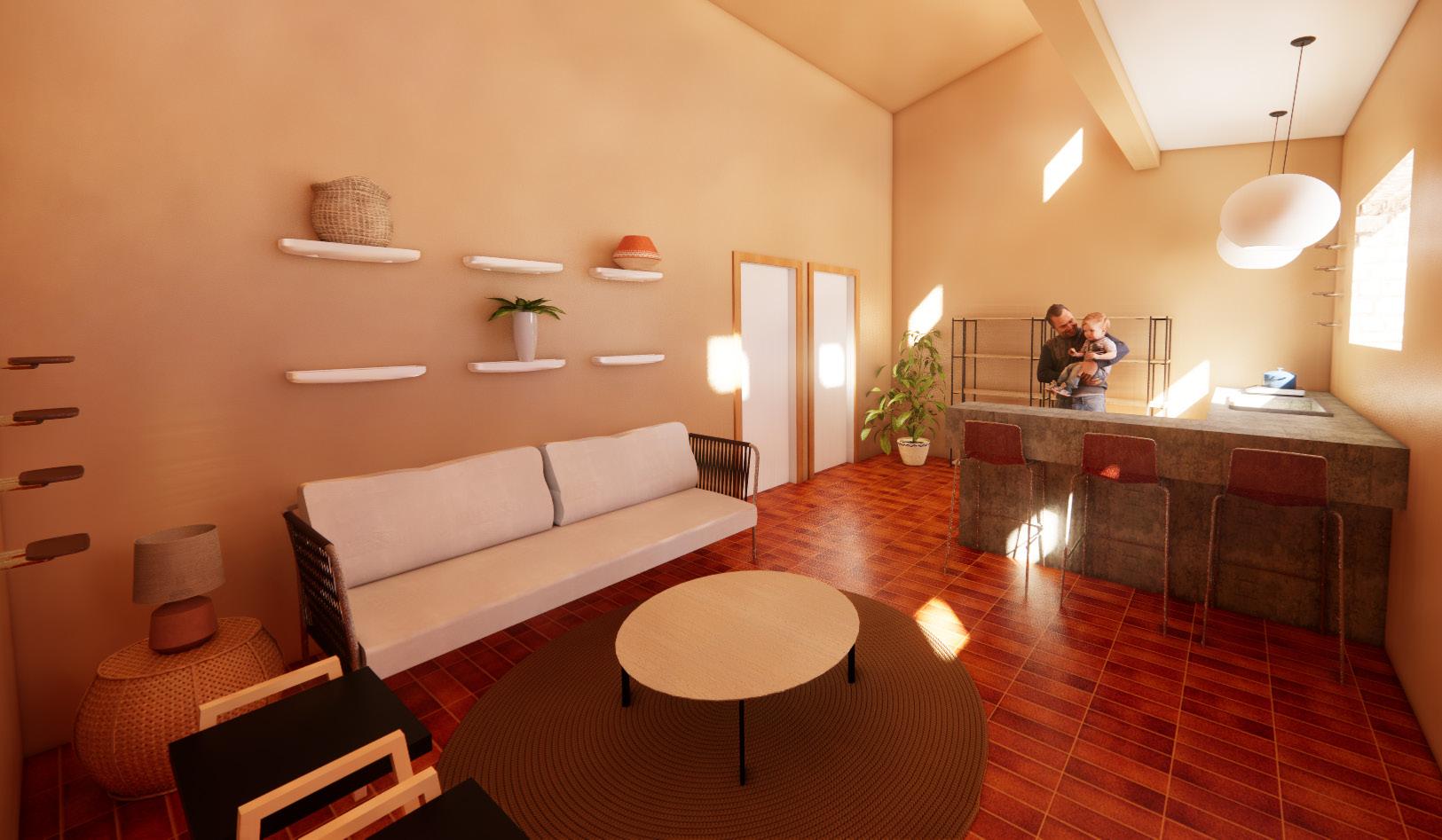
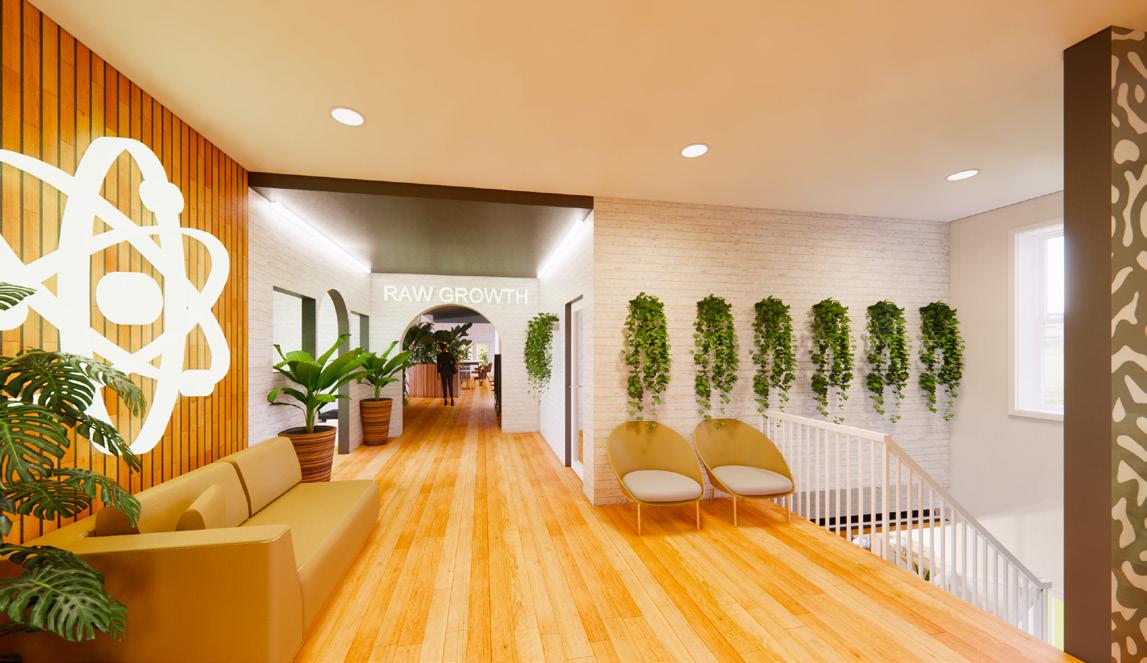
nueva Esperanza
IDEC Competition
Soup’in In Peace
Fusion Soup Kitchen
This co-working space is one that blurs the line between the indoor and outdoor environment, focusing on the incorporation of biophilic design lacking in the surrounding area to improve wellness in the work environment. All biophilic design located throughout the space was carefully researched and selected to be low care in regards to low necessity of water and able to survive on low direct light All plant life are top air purifers of an otherwise low air-circulated environment while also providing relief to those staring at screens multiple hours during the day.
The tech company that has offices as part of this co-working space is Lanza-Tech: a company that focuses on transforming pollution into safe and recyclable products for a post-carbon world.

Drawn in the first week of the project, this site plan shows the lacking greenery in the industrial city of Roanoke and where my concept of Raw Growth began, to solve the problem of the lacking outdoor scenery by bringing it within.

In the beginning stages of this project with the driving concept of biophilic design throughout the space to improve a healthy work experience, I wanted to research specific plants of all shapes and sizes that are proven to help improve worker productivity. All the plants above were chosen and put into my model because they each benefit health through ridding the air of toxins.





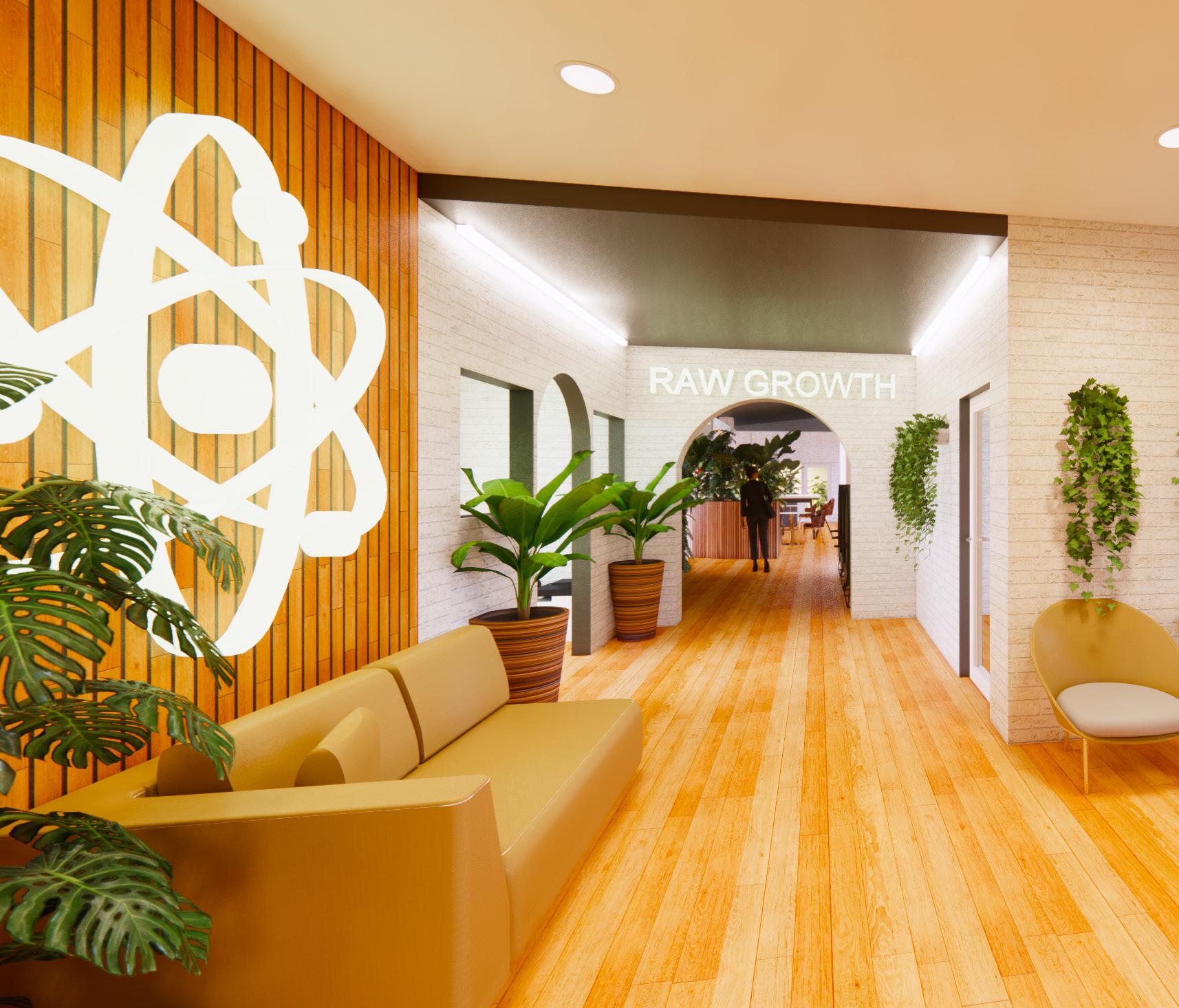

Stained Original Wood
Rubber Acoustic Flooring


Painted Original Brick

Recycled Wood Slats
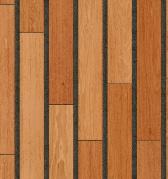
Forest Green Paint Color



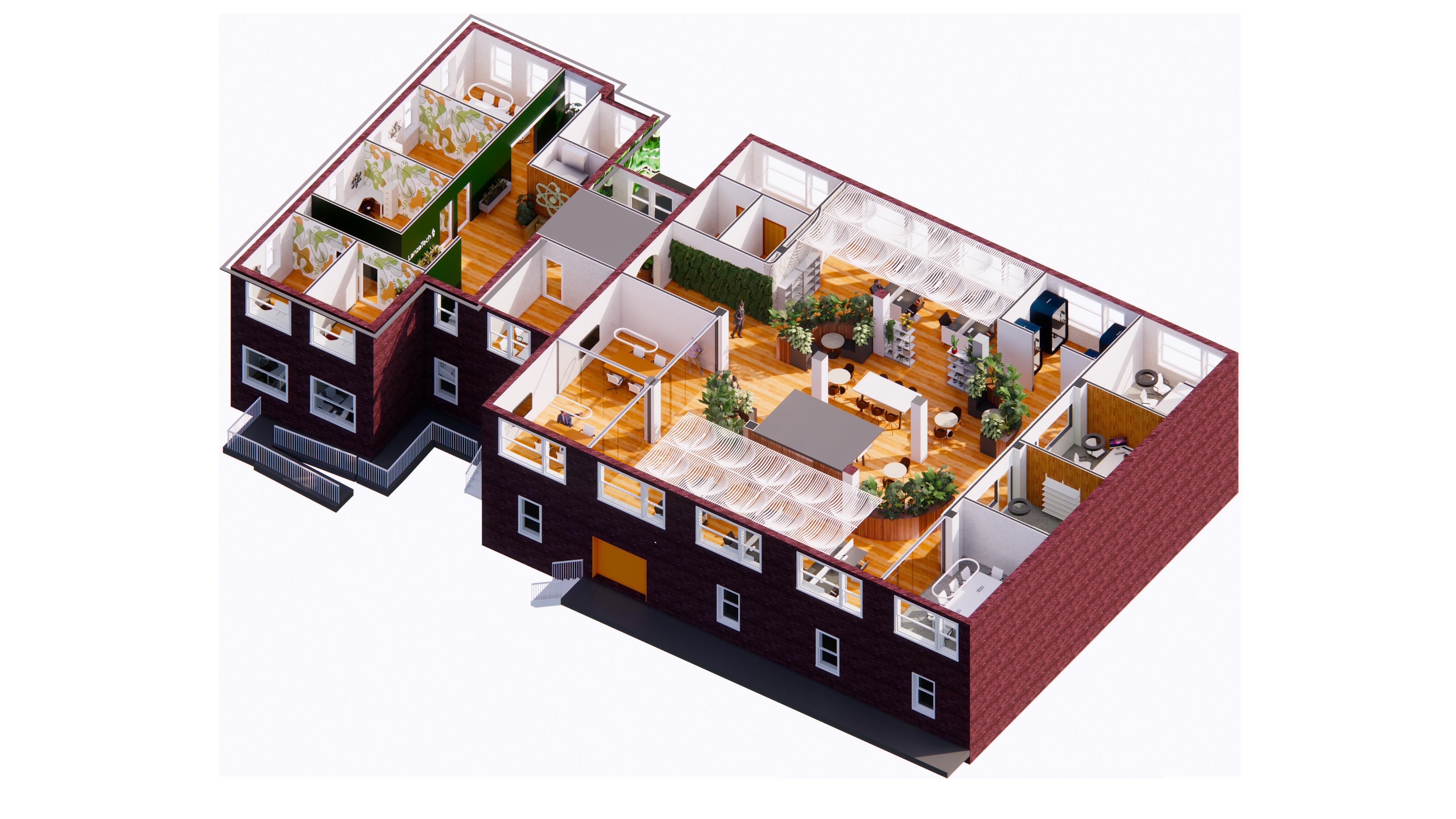
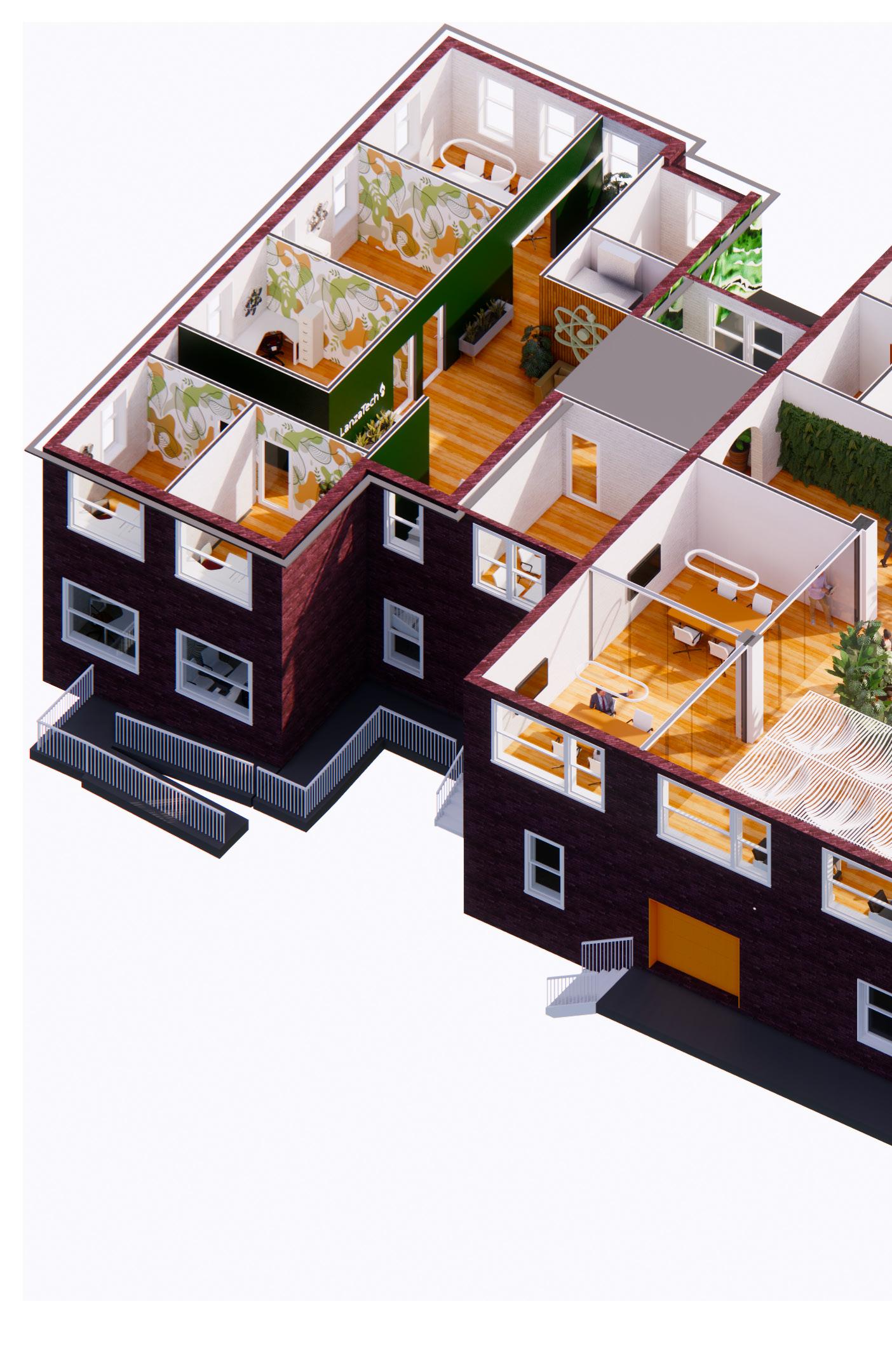
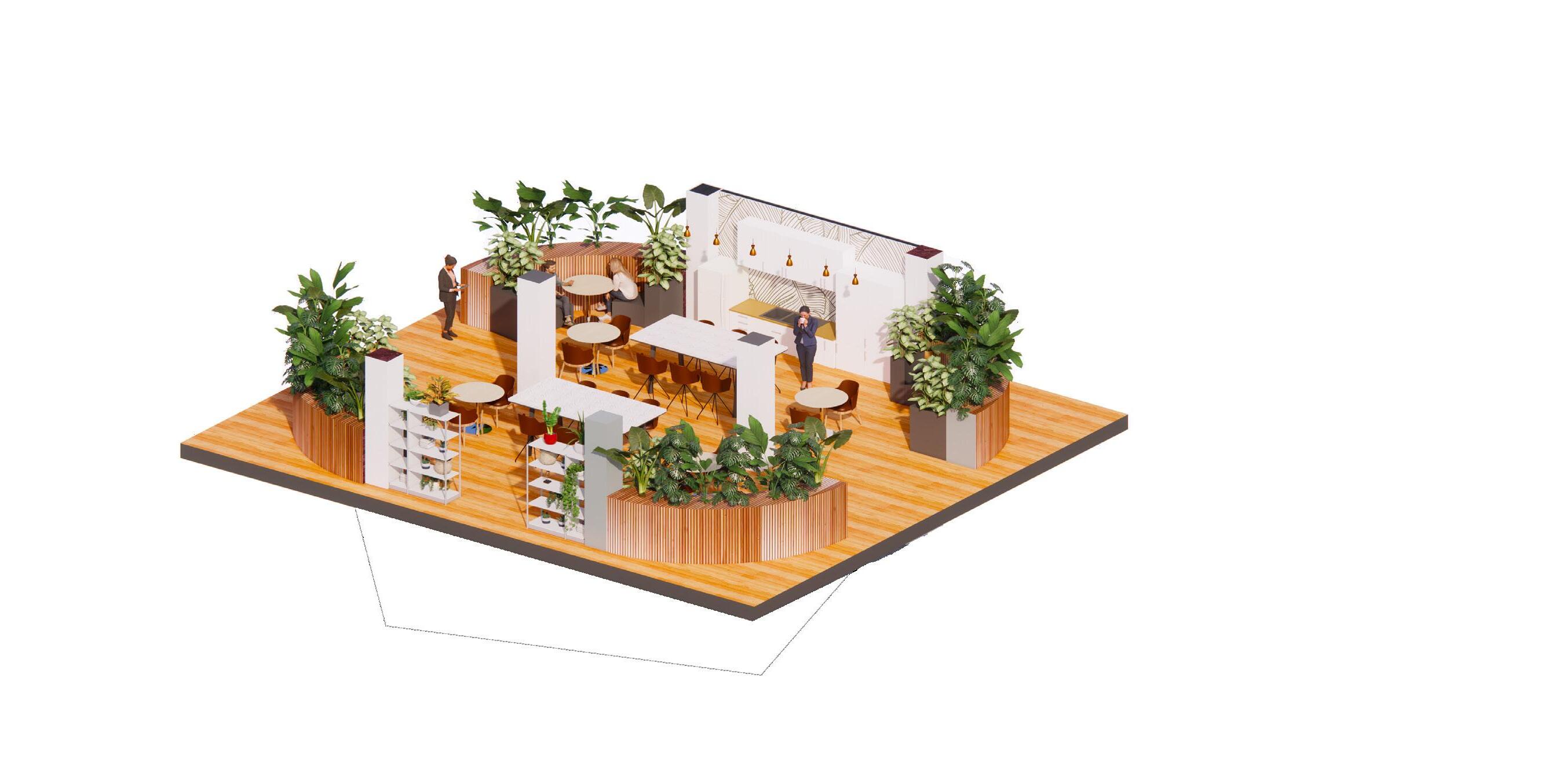

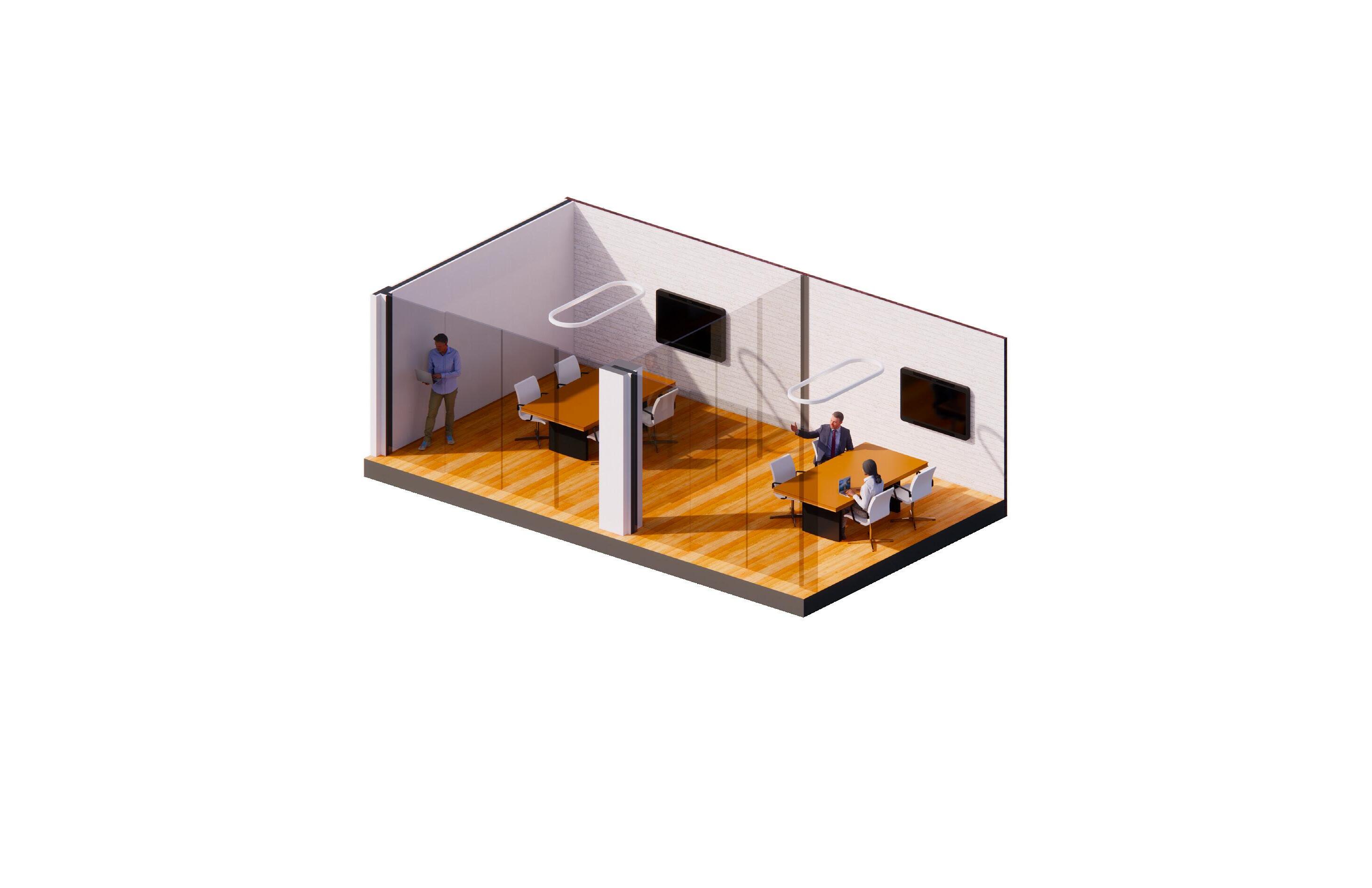
Kitchen/Community Space Perspective - In this perspective, it displays the center of the big coworking space. This public gathering space encourages communication and interaction in a social setting.

Meeting Rooms Perspective - This perspective shows semi-public spaces, areas that can be used for meetings and well as private work. The middle glass wall can be opened and both spaces can create one big community space.

Tech-Startup - LanzaTech, the startup tech company focused on converting pollution into raw recyclable material through atomic engineering/modification. The tech company is located on the left side of the second floor and is seperate from the big co-working space.

Tech-Startup Offices (2-person) - The four tech offices located on the second floor, house two employees each for Lanza Tech. Each office provides multiple units of storage and avid desk space for each person, fostering a positive work environment for both public/private work.

This co-working building focuses on keeping each entity seperate, but the biophilic design elements shown throughout are the link between all seperate spaces.
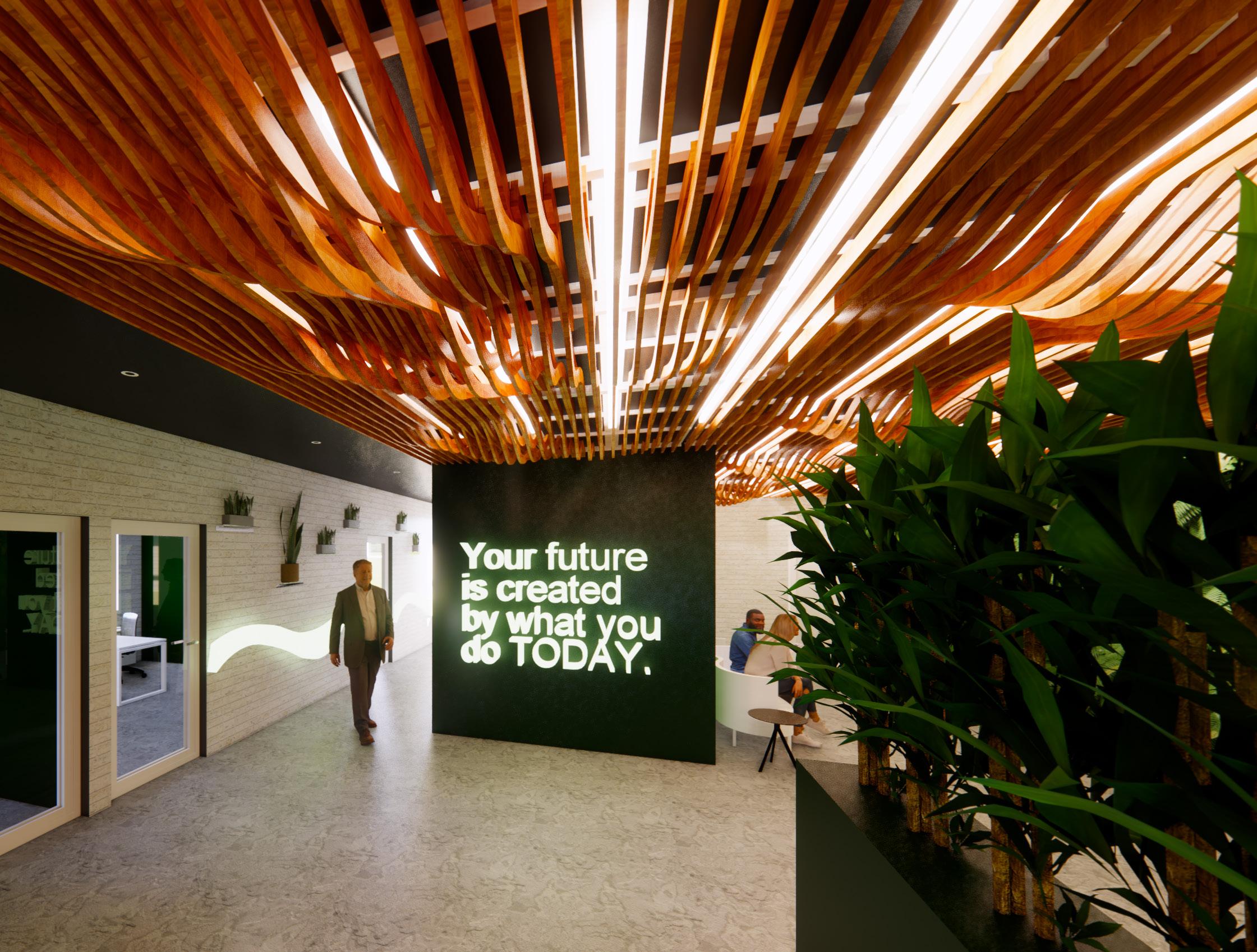
The first level of this co-working space houses the lobby and entreway area, as well as the main entity of entrepreneurship offices, along with their own meeting room and a private bathroom.

2nd Floor - On both first and second floors each entrepreneurship office is private, housing multiple units of storage for the patron, along with seating to meet with clients.
1st floor - While the first floor and second floor offices differ in design, they each represent the artistic design of their specified floor. Both offices also share the same underlying concept of biophilic influences.




Nueva Esperanza is one of many environmentally free-standing homes in Bogota, Colombia. These living spaces were granted by the Colombian government for Venezuelan refugees seeking protection, allowing these refugees to obtain a ten year residency in this country as well as access to public education, health care and the job market.
Focusing on the bridge between Colombian and Venezuelan design, a non-profit company: conceptos plasticos and friends have stepped in to aid the building of these free-standing homes made from recycled materials. Reflecting the surrounding area and the cultures of both these ethnicities, the company incorporated the use of natural abudant materials of concrete, clays, and woven materials, emphasizing primary colors to contrast the natural colors of the landscape.

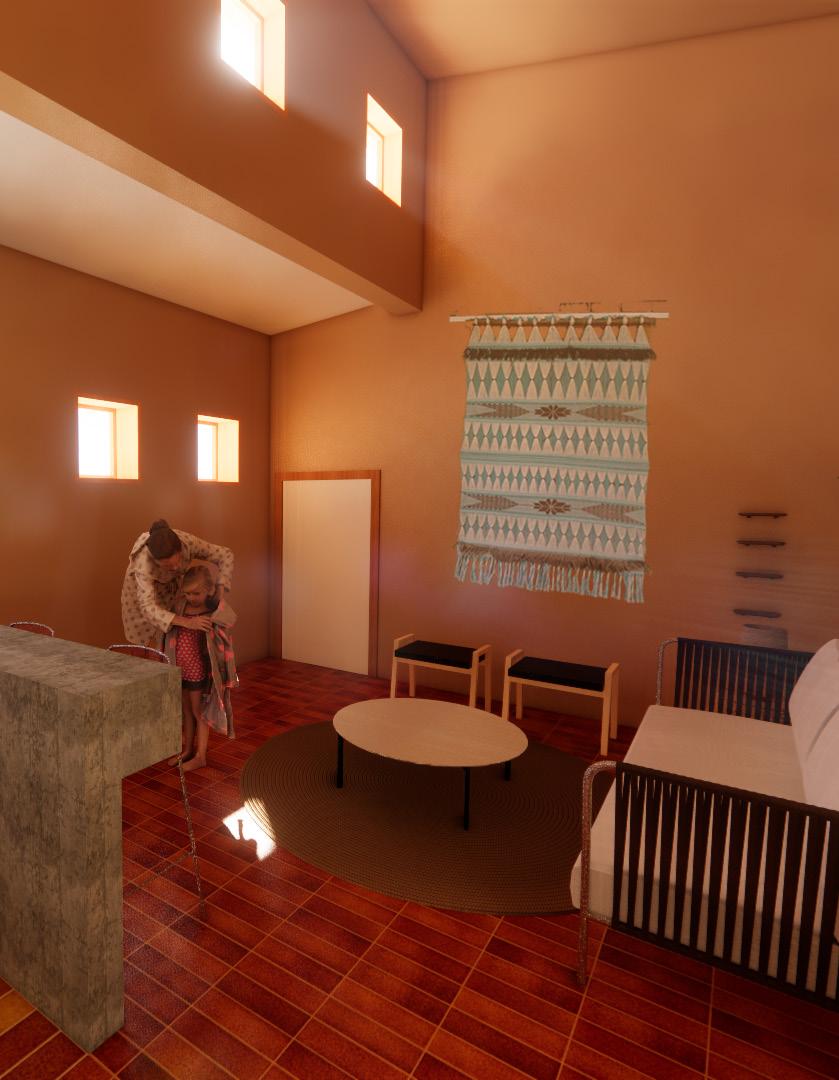

The open floor plan allows for intimacy between the family and the ability to co-exist among the close space.







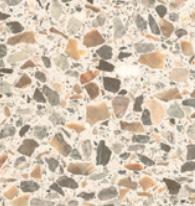
The color scheme is drawn from common materials and influences of Columbian culture. The cream is drawn from linen like fabrics, common in high heat temperatures. The brown is drawn from the woven textures of baskets while the peach is displayed from common clay, used in structural buildings. The blue alludes to one of many common colors used in woven blankets while the dark purple comes from the directional tie on the sky on a journey.









Red, Blue, and Yellow are the country colors of both Venezuela and Colombia. The symbol of interwoven lines show the co-existing similarities between the cultures of both countries.



The symbolic tricoloring of both countries along with the images display the travel hardships many refugees face, carrying only the things on their backs.
The images collaged with this map show refugees journey’s, as well as the non profits who’s goals are to aid those in need.

A study in inequality and resources
Soup’in in Peace is focused on the pillars and cultural influences of Japantown, located in San Francisco. Japantown dates back to 1906, when the Great Earthquake and Fire devastated Japanese enclaves in Chinatown and forced those to the West Coast. During WWII, the entire community was relocated to internment camps and not released until 1945.
Religion is a strong aspect in Japanese culture and both religions commonly celebrated in Japan emphasize the concept of space. This design will encompass peace through movement, growth, and transition through the direct line of sight and gradual changes in disclosure to reflect a feeling of fluidity and calm.






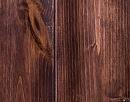
The color scheme is drawn from common materials and influences of Japanese culture. I wanted to use colors that reflected fluidity and calm. Colors stemming from greens and blues are common in Japanese culture, and I wanted to use more muted color scheme to invoke a sense of peace for the users of the space.
 West Cross Section NTS
East Cross Section NTS
West Cross Section NTS
East Cross Section NTS





