SOOBIN AN
Landscape Architecture Portfolio

University of Georgia
College of Environment + Design
Selected Works 2020-2022

Buford, GA
sba11667@uga.edu
Landscape architecture allows me to explore art through a medium that can positively change how people live, interact, and be inspired with their environment.
TABLE OF CONTENTS
ABOUT ME
Introduction
ASLA
Green Associate
SOOBIN AN Member of Student
LEED
EDUCATION 2016-2019 Mountain View High School 2019- 2024 University of Georgia Bachelor of Landscape Architecture Minor in Studio Art
& PROGRAMS Free Hand Sketching Painting Photography Adobe Suite SketchUp AutoCAD Clip Studio Paint, Paint Tool SAI ArcGIS Microsoft Office Table of Contents About Me 2 0 Community Design Residential Design Public Spaces Fine Arts Athens 2042 Madison Community 4 - 7 8 - 11 A Seattle Art Museum "Embellish" Sculpture Exhibit Global Engagement Center 16 - 19 20 - 23 24 - 25 C Artistic Residence 12 - 15
Paintings Photography Outdoor Sketches 26 27 28 - 29
SKILLS
B
D

Clip Studio
Paint
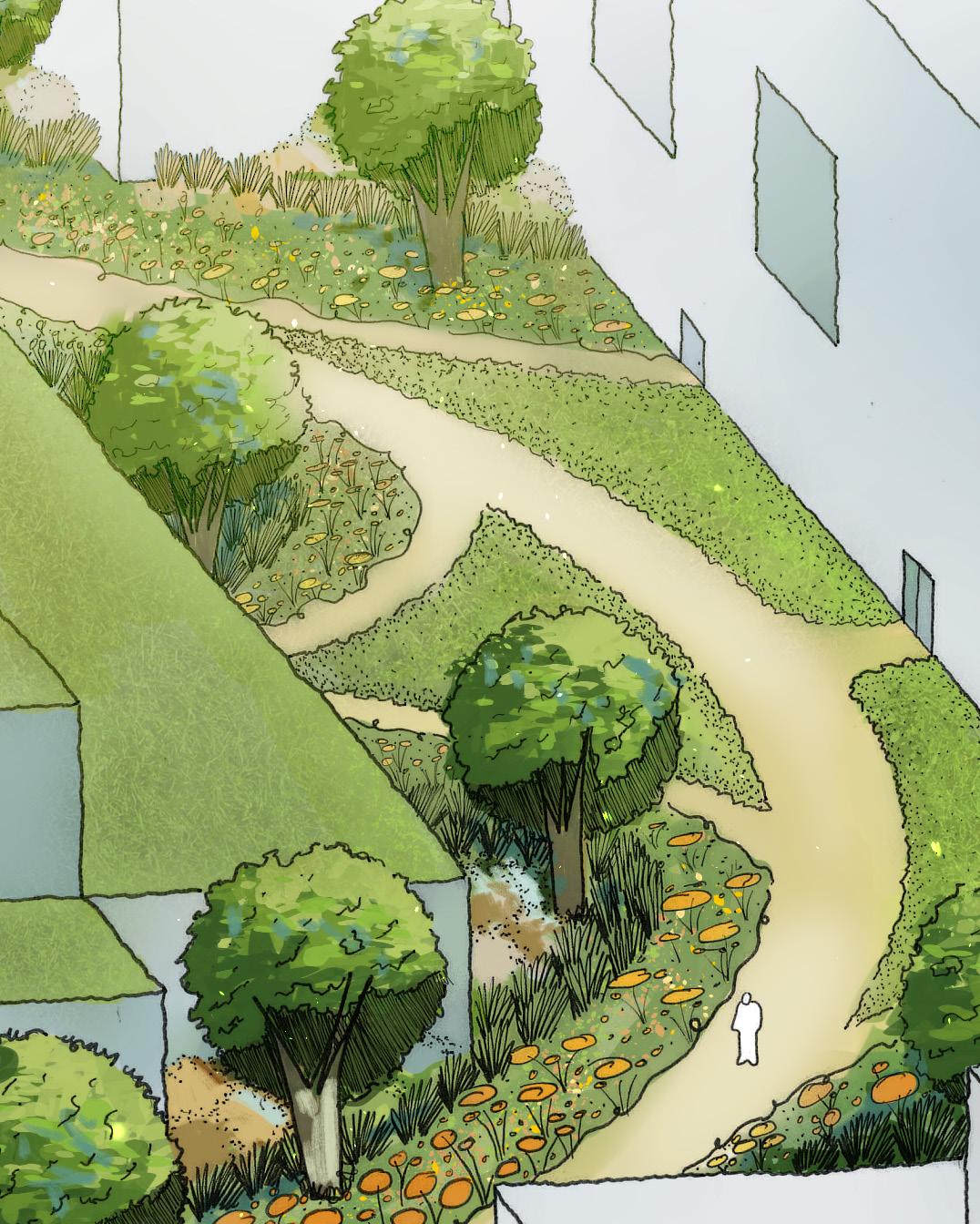 View from Courtyard (7)
Clip Studio Paint
Lineart by Cameron Castorina
View from Courtyard (7)
Clip Studio Paint
Lineart by Cameron Castorina
THE ORBIT IN ATHENS 2042
A look into the future
Athens, GA April 2022 - May 2022

 Madelyn Combs, Cameron Castorina, Gabrielle Dermer
Madelyn Combs, Cameron Castorina, Gabrielle Dermer
Improving mobility is a vital objective in Athens 20 years from now, and the Orbit is a mixed-use community that prioritizes connecting residents both inside and outside of it. The project was created by putting alternate modes of transportation at the forefront. A single one-way road surrounds the site with bike and pedestrian paths throughout the entire community.
Conceptually, both circles and the grid were used. Circles represent unity and an overall sense of wholeness, and the grid was used to create visual balance with the curvilinear design. All areas of the site were developed to merge toward the central green space to emphasize its value as a place for everyone. Each building mass was developed to create a hierarchy of levels and maximize views. Building typologies were created based on land use and to give each building its own sense of place. Space is maximized by using green roofs as both community and private spaces.
5 A1 COMMUNITY DESIGN


Studio
View from Seating Area (8) Clip
Paint
Legend 1. Solar Farm 2. Fountain
3. Central
4. Art
5.
6.
7. Courtyard 8.
9.
Above Aerial View Clip Studio Paint 1 2 3 4 6 7 8 9 5 5
Lineart by Cameron Castorina
Plaza
Green Space
Installation
Commercial Area
Micro Plaza
Seating Area
Plaza with Sky Bridge
Building Development
Land Use
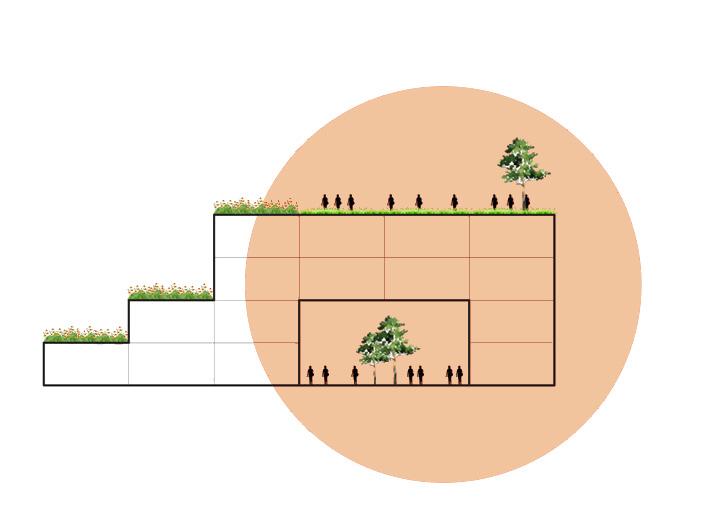


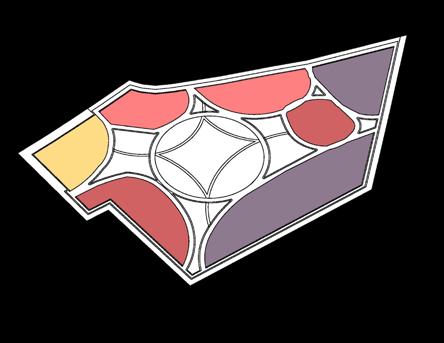
Massing
Applying Grid
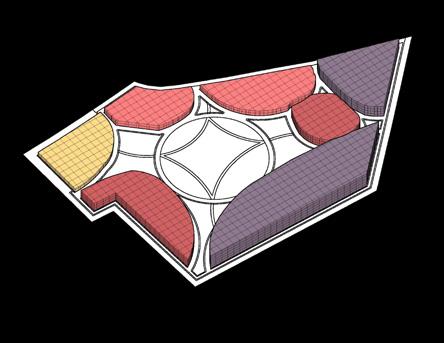
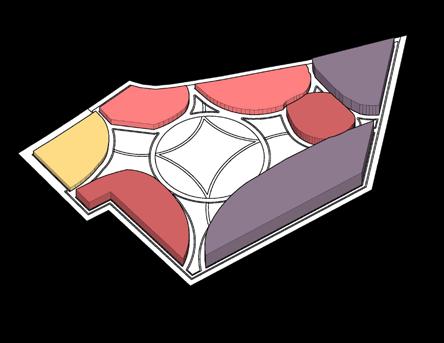
Key Mixed Use
Multi Family
Commercial
Bus Terminal
Adding Cut-Throughs Final
Building Typologies
Commercial
Enclosed central plaza to provide a more intimate experience and lead residents towards storefronts.


Multi Family
Cascading floors to create views for residents and emphasizing central green space.
Mixed Use
Amalgamation of cascading buildings and enclosed plaza to unify building concepts and enhance resident experience.
Graphics by Madelyn Combs and Gabrielle Dermer
Graphics by Cameron Castorina
7
 View from Blueberry Patch (9)
Paint Tool SAI
View from Blueberry Patch (9)
Paint Tool SAI
MADISON COMMUNITY GARDEN
Designing for the community

A2

Madison, GA
November 2021 - December 2021
Madelyn Combs, Ross Monson, Luke Polaneczky
This community garden is designed to bring the residents of Madison, a small Georgia town near Athens, together. Our studio class had the opportunity to work with the Madison community and board from conception to construction. Accessibility, community, hands-on education, and food security are at the forefronts in this design.
Plots were placed in the sunniest areas, and ADA-Accessible plots are located down the center of the plots for easy access. There are community spaces for events and gatherings, providing opportunities for social interaction between all members of the community. Benches are provided as places of solace while looking out toward the best views. Displays for art, whether it be from local artists or schools, are placed throughout the garden.
9
COMMUNITY DESIGN
Planting Bed Types
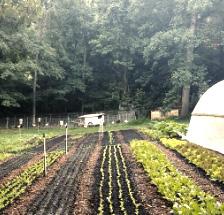
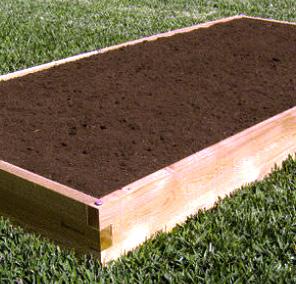
Goals
Community


Education
Food Security

Plant Specifications
Plants were chosen based on easy maintenance and four main qualities:





 Accessible 24” Beds
ADA Accessible 36” Beds
Boys & Girl’s Club In-ground Plots
Standard 8” Plots
Pollinator Plants (Abelia grandiflora)
Seasonal Attractiveness (Loropetalum chinensis)
Fragrant Flowers (Gardenia jasminoides)
Edible and Culinary Plants (Vaccinium spp.)
Accessible 24” Beds
ADA Accessible 36” Beds
Boys & Girl’s Club In-ground Plots
Standard 8” Plots
Pollinator Plants (Abelia grandiflora)
Seasonal Attractiveness (Loropetalum chinensis)
Fragrant Flowers (Gardenia jasminoides)
Edible and Culinary Plants (Vaccinium spp.)
Master Plan

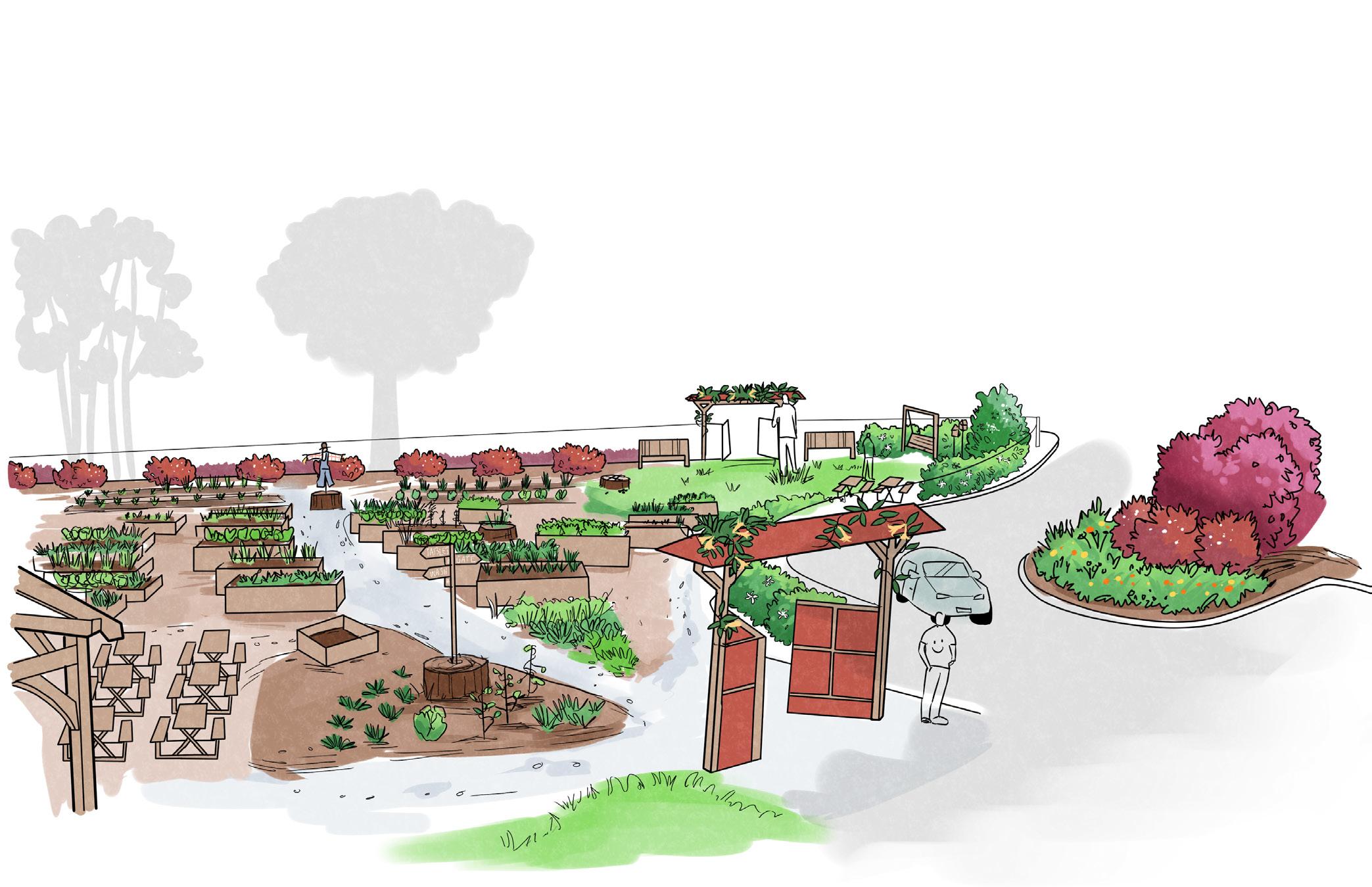
11
View from Front Entrance (1)
Paint Tool SAI
Ink and Color Pencil on Bond
Legend
1. Entrances
2. Shed
3. Pavilion
4. Wash
5. Community plot
6. Community area
7. Statue mat
8. Boys & Girls Club inground plot
9. Blueberry patch
10. Herb garden
1 1 2 3 4 5 7 7 11 8 6 10 9
11. Compost
 View
View
from Arbor Clip Studio Paint
ARTISTIC RESIDENCE
A home fostering creativity
B1

Athens, GA March 2022

This playful single-family residence incorporates an adventurous feel while still maintaining a calm, elegant feel. The space starts out with textured pavement interwoven with layers of planting. This leads to a private gazebo, which connects to the back garden and lawn. There are pocket areas throughout the space for the family to host gatherings and children to play.
Curvilinear lines are prominent in the space to encourage a sense of exploration through the space. Specific views are framed with the trees around the gazebo, the arbor. High shrubs line the yard to provide a sense of privacy from the neighborhood. This space suits an artistic family with its functional capabilities and peaceful pockets of space, inspiring new works of art anywhere throughout the yard.
13
RESIDENTIAL DESIGN
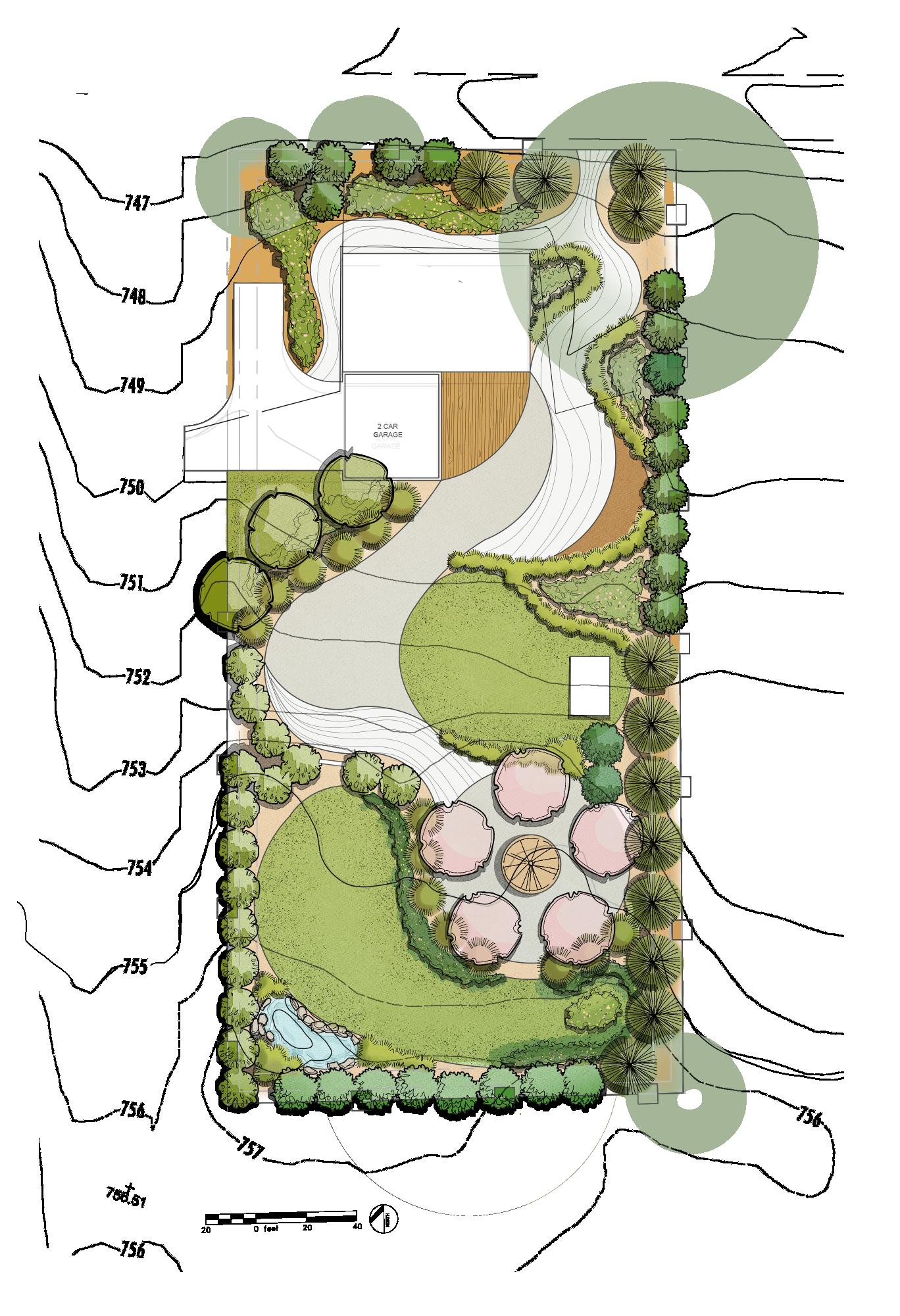
7
1 2 3 4 5 6
Master Plan Clip Studio Paint
Goals



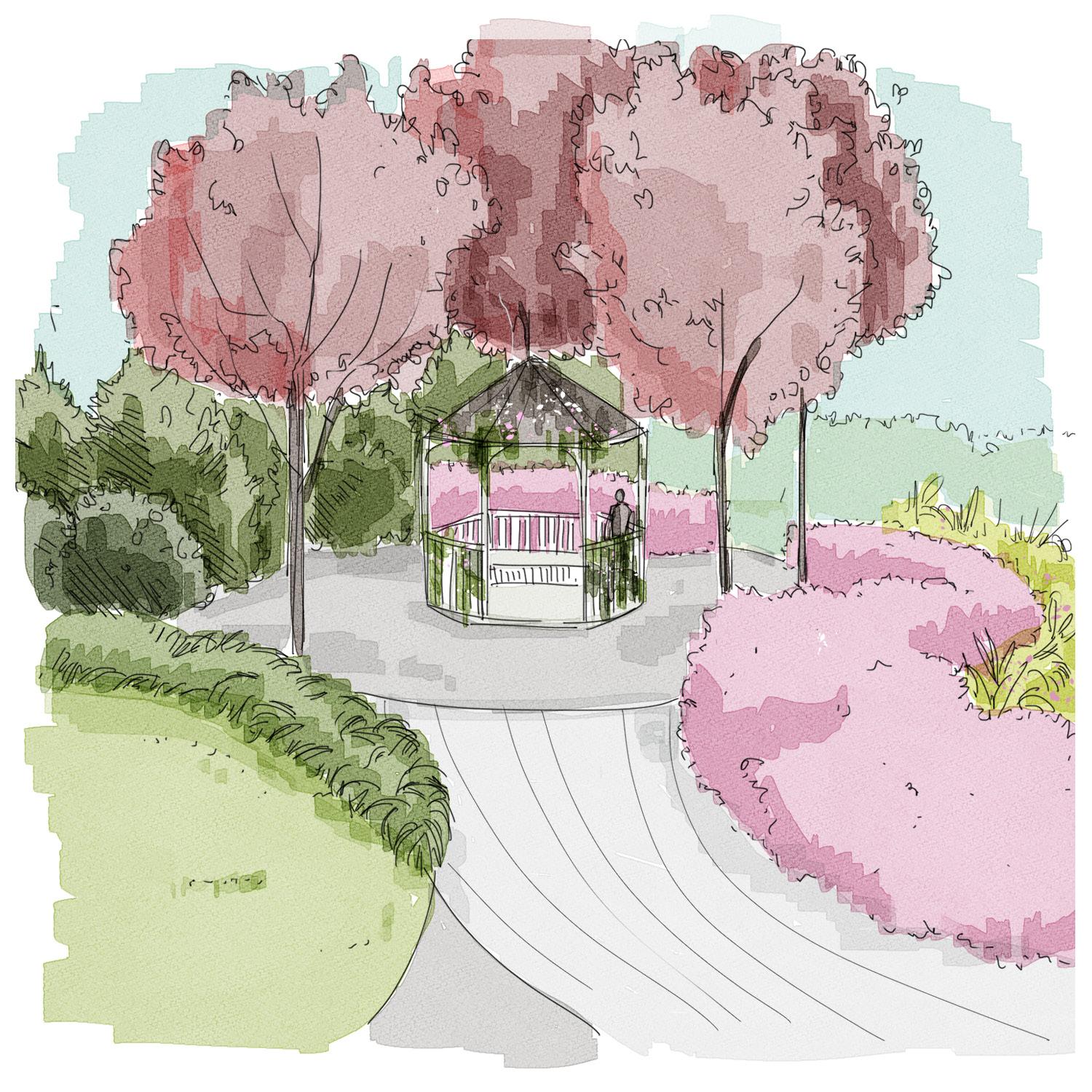
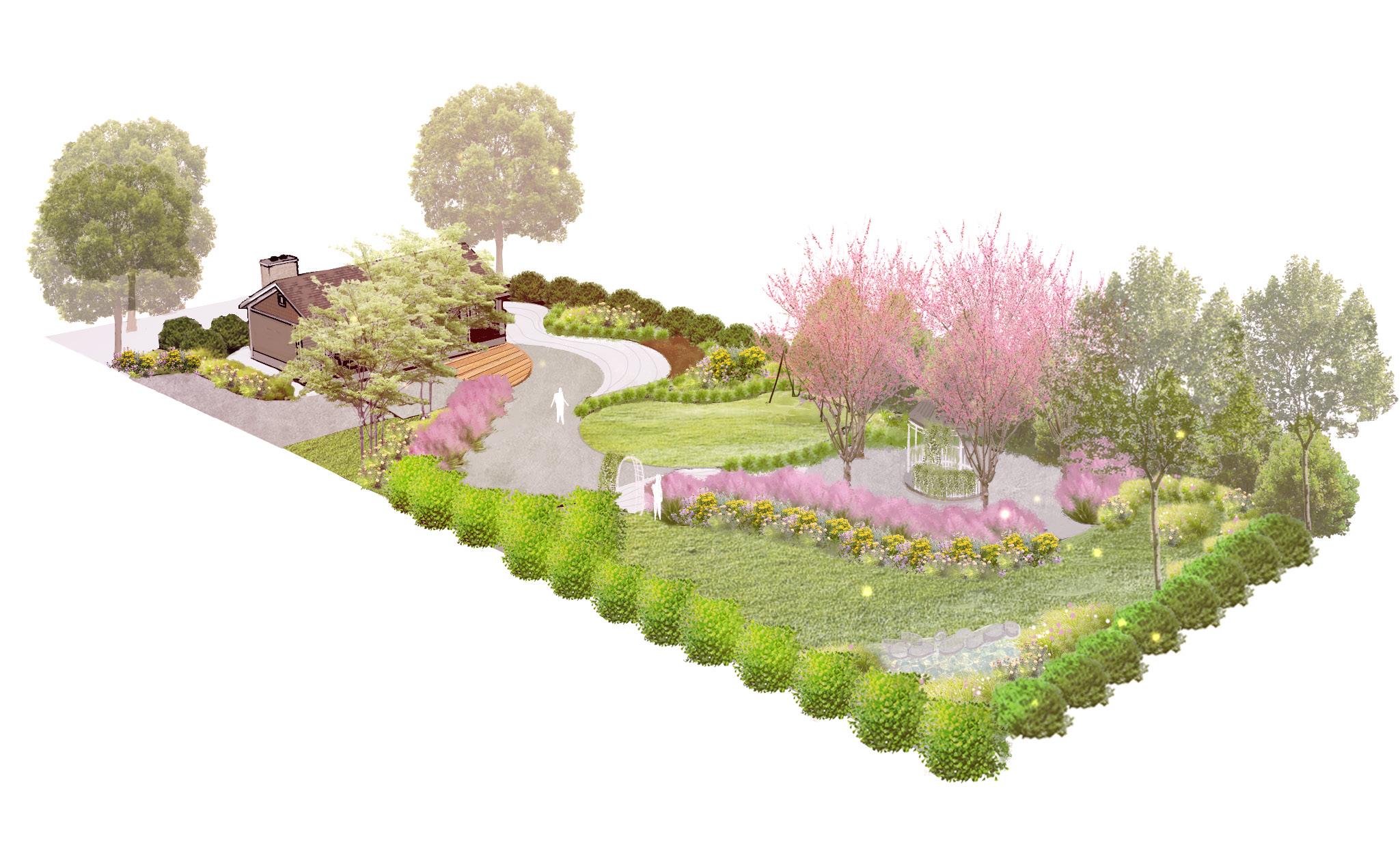
1 2 3 4 5 6 7 15
Legend
1. Deck
2. Gardening Space
3. Playground
4. Gazebo
5. Arbor
6. Open Lawn
7. Water Feature
Bird’s Eye View Photoshop
Maximize views Maintain privacy from the
Allow relaxation as a family and in solitude
View of Gazebo (4) Clip Studio Paint
street
 View from Southeast Corner (9) Paint Tool SAI
View from Southeast Corner (9) Paint Tool SAI
SEATTLE ART MUSEUM
A synthesis of art and history
Seattle, WA
October 2021


This plaza is located in the Seattle Art Museum's main location in downtown Seattle. It is inspired by Japanese garden design to acknowledge the Seattle Asian Art Museum and the Olympic Sculpture Park, both of which are part of the Seattle Art Museum. The plaza features sinuous curves, sculptures from the Seattle Art Museum, and a reflective pool.
The design was also inspired by landscape architect Louis Benech, who believes in incorporating a strong sense of place by understanding the context of the site from the past, present, and future. Benech has a tendency to blend the formal geometry of French Formalism with the freedom of English Romanticism, both of which are incorporated in a seamless blend with Japanese design throughout the site.

17 PUBLIC SPACES
C1
Legend
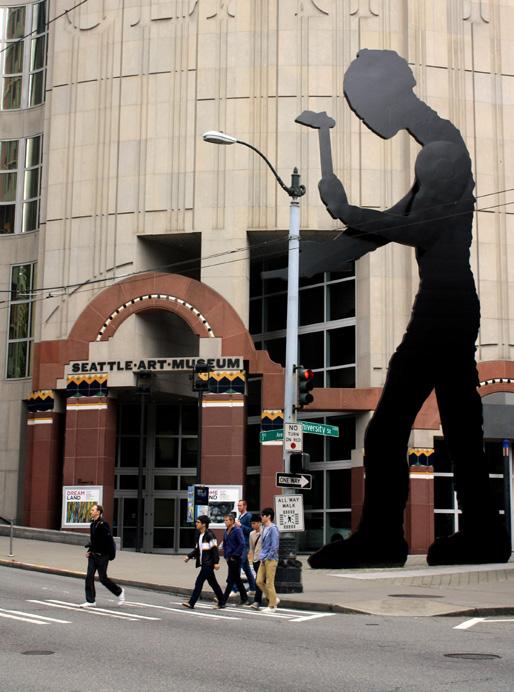
Japanese Gardens: features organic curves and places of meditation, like reflection ponds.


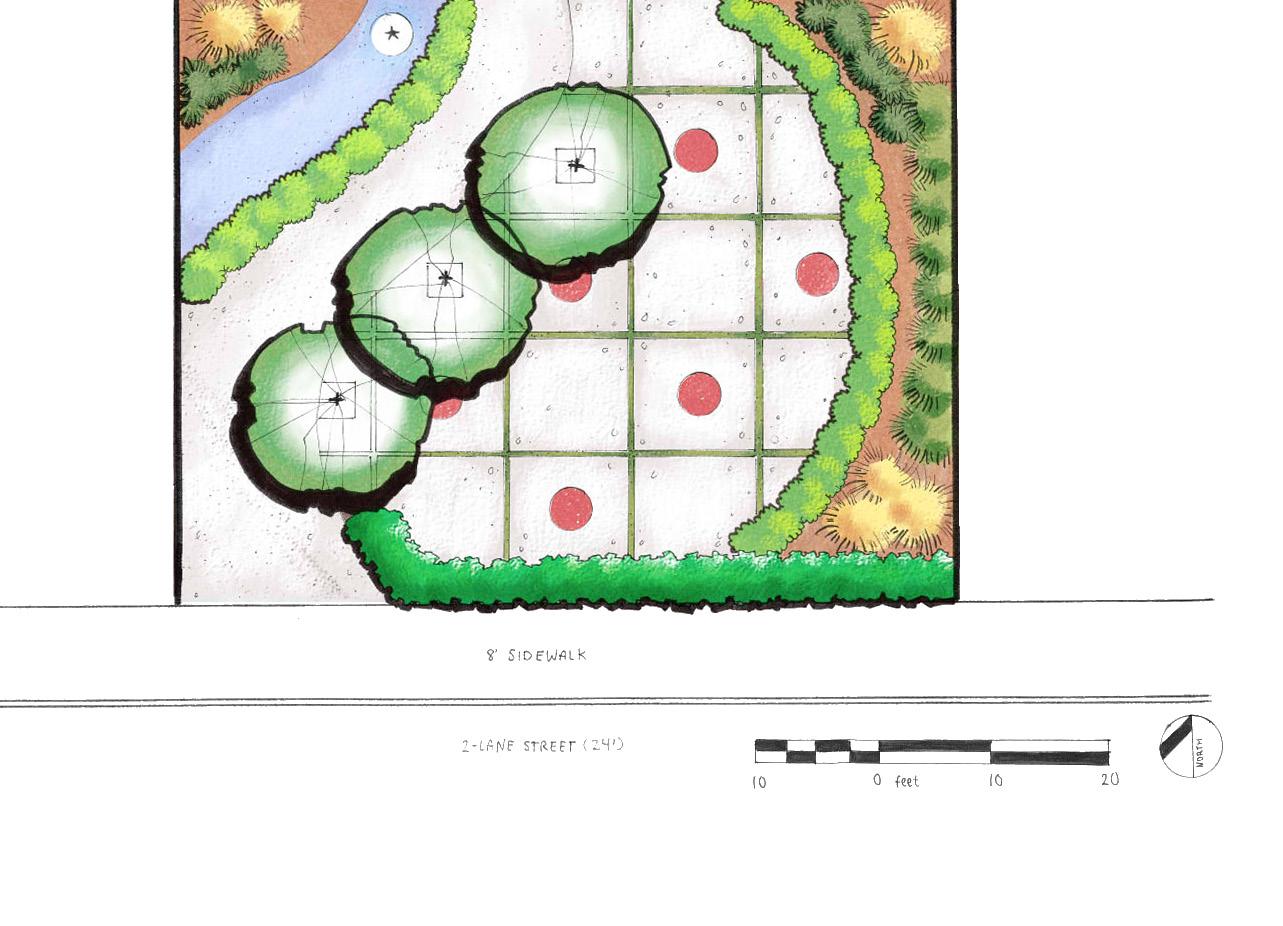
Inspiration
Master Plan Paint Tool SAI
1. Sculpture associated with the Seattle Asian Art Museum
2. Still water feature
3. Parterres
4. "Seattle Art Museum" sign on wall
5. Uplit, ornamental trees
6. Perennial ornamental grasses
7. Round tables
8. Permeable concrete pavers
9 1 4 5 7 2 3 6 10
9. Tall, evergreen shrubs
Louis Benech: known for his use of lush, wild grasses with parterres.
Seattle Museum of Art: also associated with the Seattle Asian Art Museum and Olympic Sculpture Park.
Process Sketches Ink on Sketchbook Paper
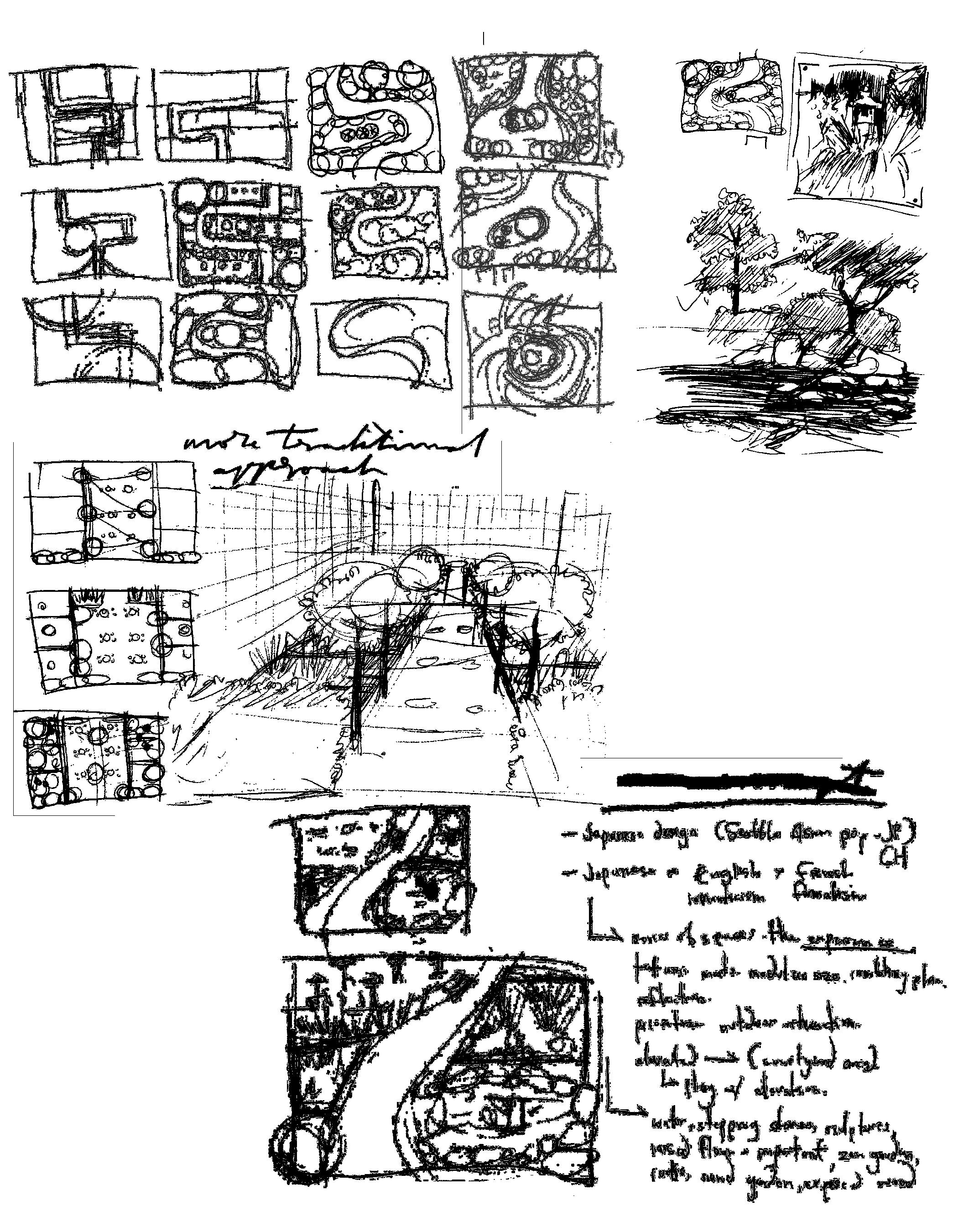

19
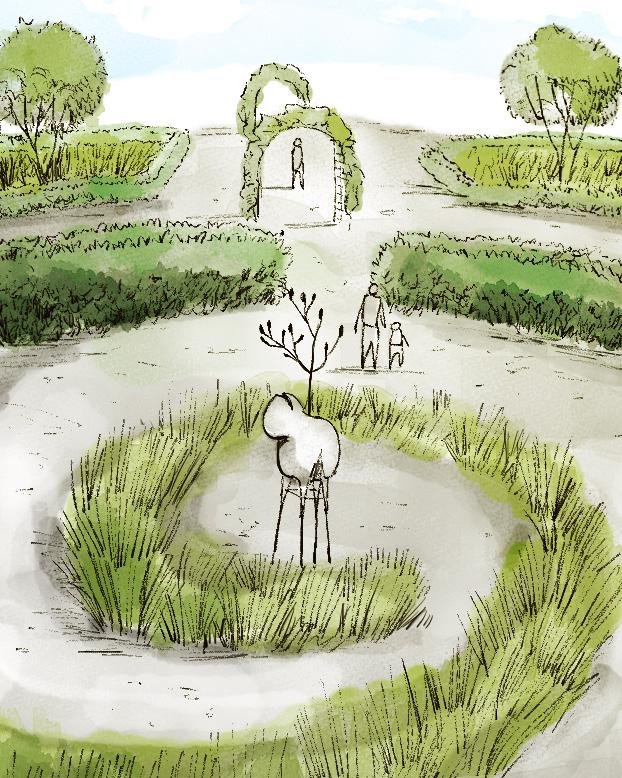 View of Center Statue Clip Studio Paint
View of Center Statue Clip Studio Paint
"EMBELLISH" SCULPTURE EXHIBIT
The heart of the sculpture park
C2



Athens, GA
April 2021
Source of inspiration: "Pollinator Rhyton" sculpture featured in Franconia Sculpture Park
"Embellish" is a sculpture exhibit that is about an acre of land. It is the heart of a sculpture park in what is a pasture of land in Athens, Georgia. The other exhibits are divided into a sequence of experiences (Accelerando, Adagio, Vivace), and "Embellish" was chosen to be in the center because of its encapsulation of all of the said concepts.
The exhibit "Embellish" is kept symmetrical as it connects the paths to all of the three sequences. It draws visitors inward with the its use of running water and winding paths. The statue displayed in the center is unconventional, so the garden gets less "formal" as one approaches the center.
21
PUBLIC SPACES
This unconventional statue is placed in a highly formal garden that gets more "informal" towards the center with the swirling design.

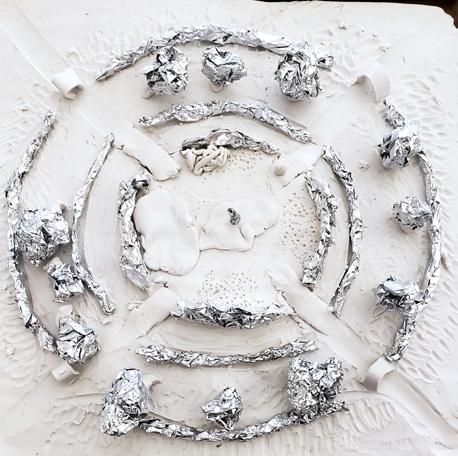


Model Design Process
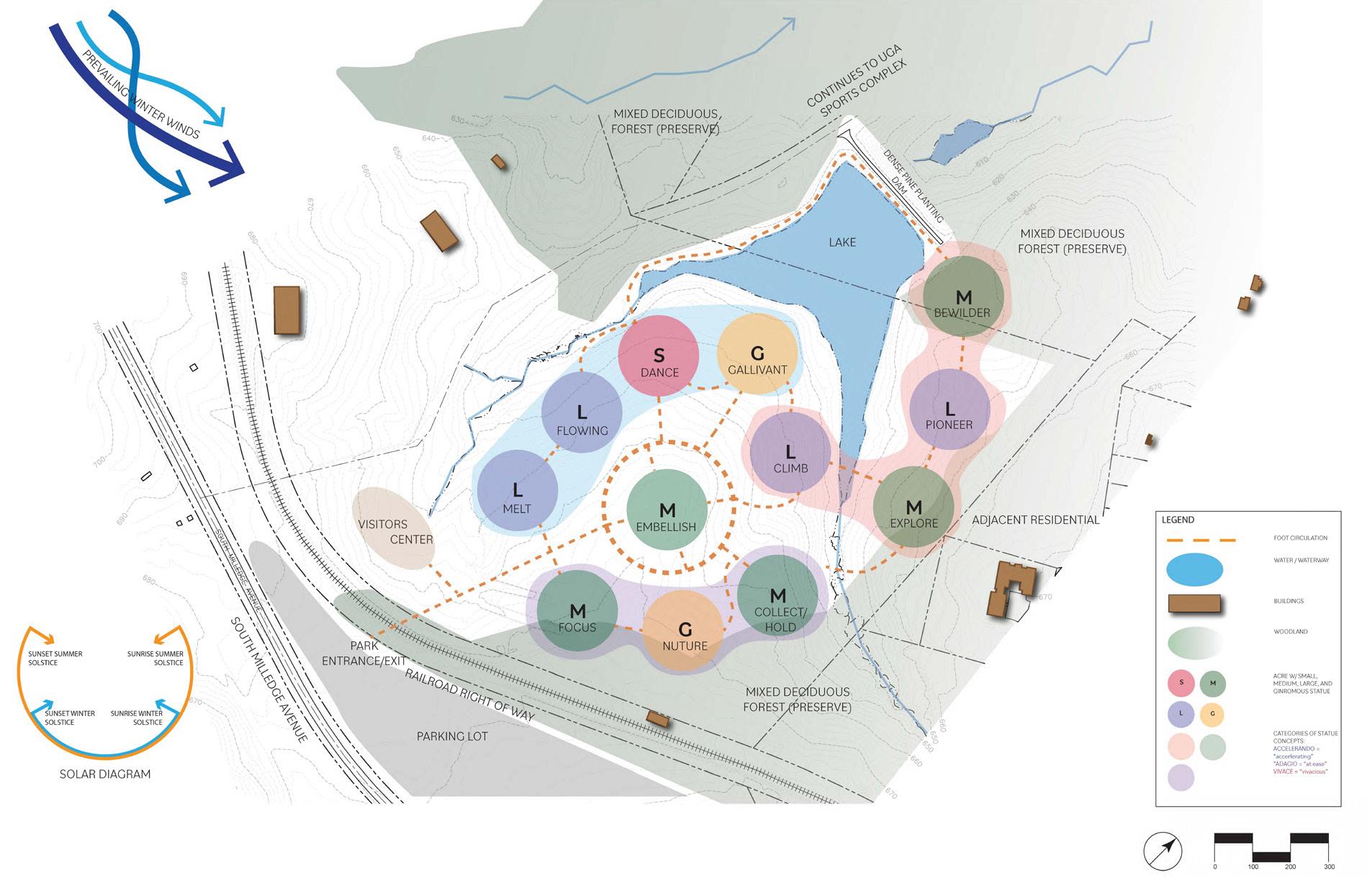
 Step 1: Informal approach
Featured statue: "Pollinator Rhyton" by Rachel Frank
Step 3: Incorporate formal design
Step 2: Radial design implemented as the "heart" of the park
Step 4: Emphasizing radial design
Sculpture Park Bubble Diagram Illustrator
Step 1: Informal approach
Featured statue: "Pollinator Rhyton" by Rachel Frank
Step 3: Incorporate formal design
Step 2: Radial design implemented as the "heart" of the park
Step 4: Emphasizing radial design
Sculpture Park Bubble Diagram Illustrator
Model Perspectives

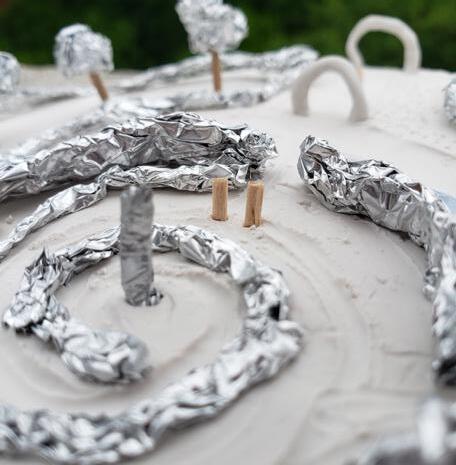




23
Aerial View
View through the threshold
View of circular path
View of center axis
Perspective of center statue
Model Plan View
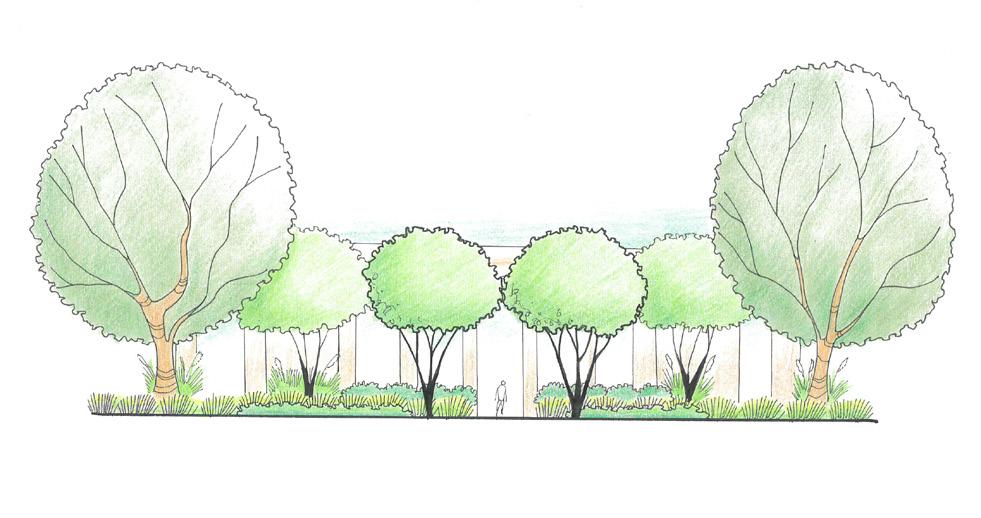


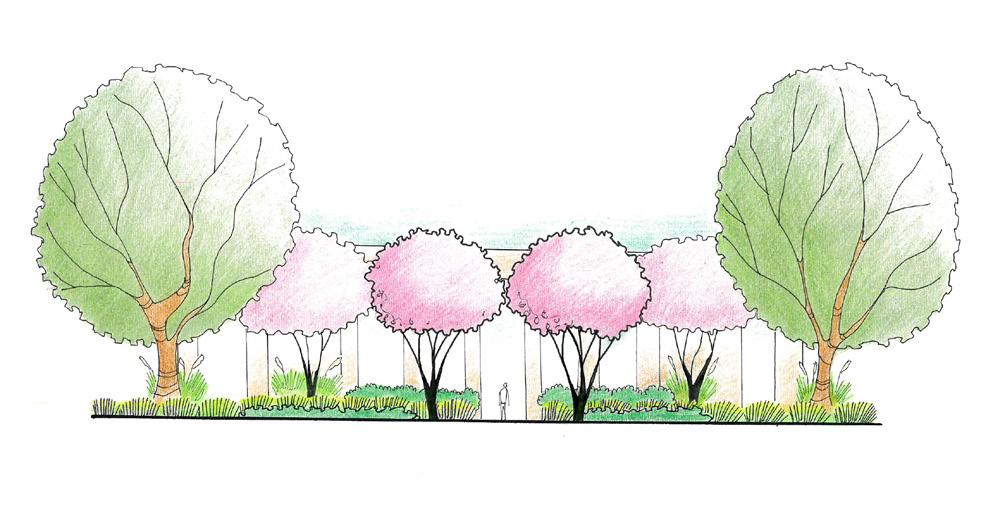

Spring Elevation Ink and Colored Pencil on Bond Summer Elevation Autumn Elevation Winter Elevation
GLOBAL ENGAGEMENT CENTER

Refreshing an ordinary office building on campus
Athens, GA
September 2021
The UGA Office of Global Engagement is a two-story Mid-Century Modern brick office in Athens, Georgia. The planting design is kept simple and mostly symmetrical to emphasize the building's classic look, and the arches of the building are echoed in this design's elegant curves. The trees break the roof line of the flat building and frame the main entrance. A mix of deciduous and evergreen plants were used to give color and texture throughout the seasons.

25
PUBLIC SPACES C3
PAINTINGS


Painting is a way for me to express any color and abstraction I wish. This is a brief overview of the many mediums and art styles I'm constantly exploring.



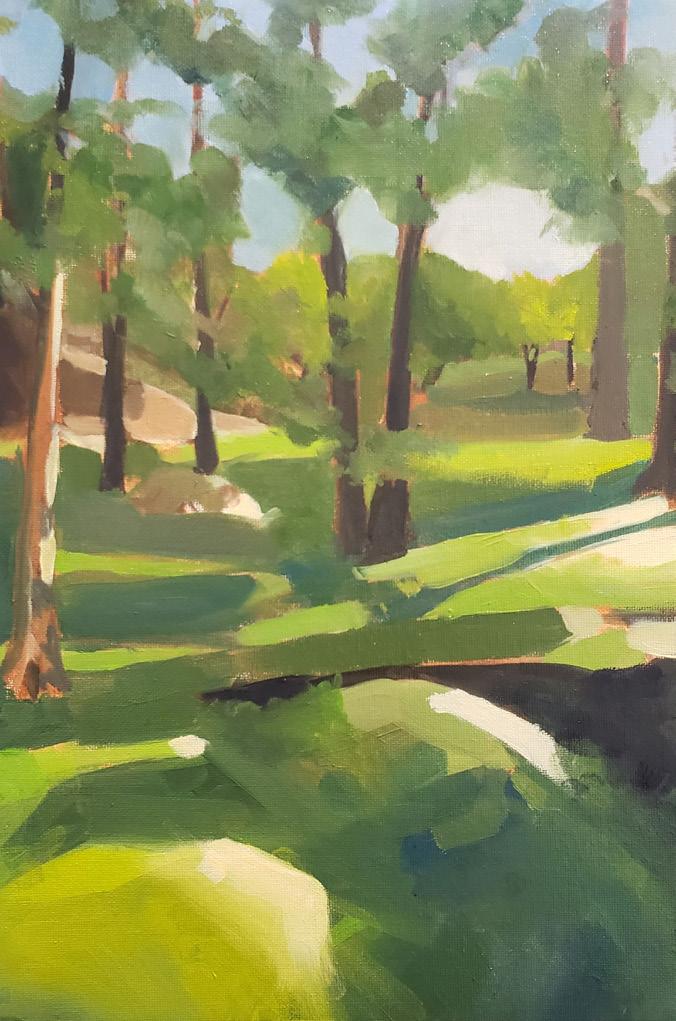
 Oil on Canvas
Oil on Canvas Acrylic on Cardboard
Acrylic on Canvas
Digital; Paint Tool SAI
Digital, Paint Tool SAI
Oil on Canvas
Oil on Canvas Acrylic on Cardboard
Acrylic on Canvas
Digital; Paint Tool SAI
Digital, Paint Tool SAI
PHOTOGRAPHY
My photography evokes nostalgia by capturing the mundane with plays of color and light.


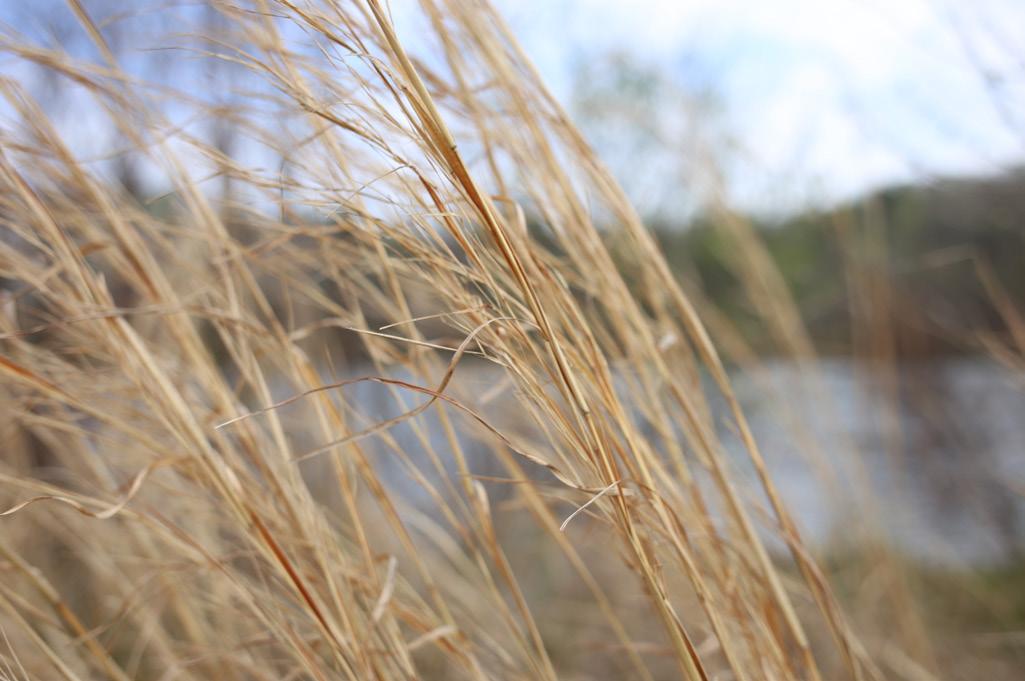


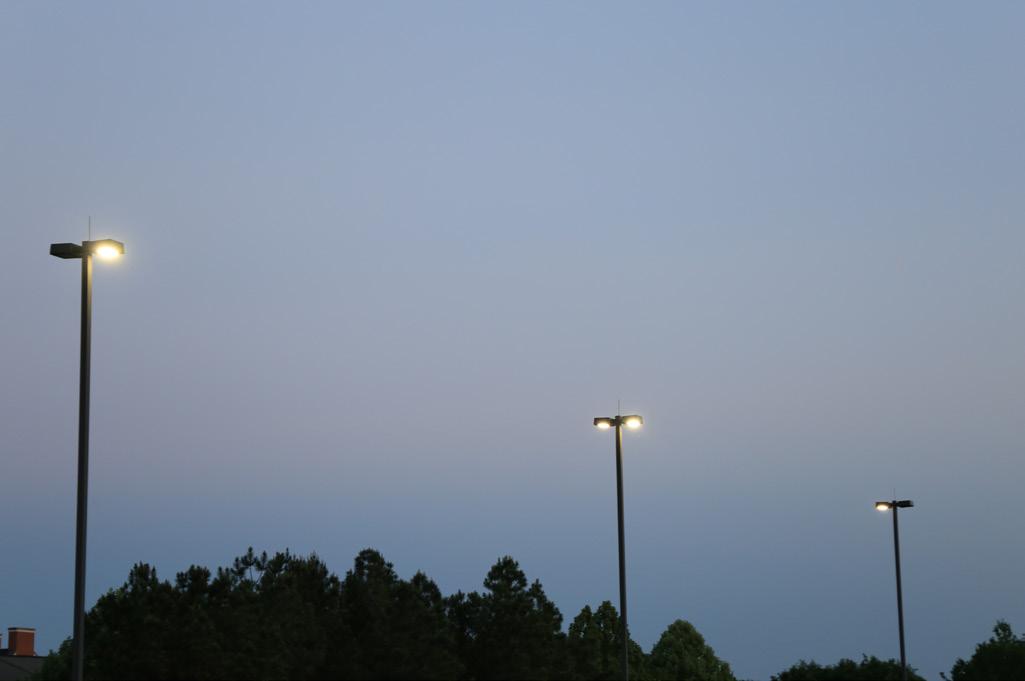

27 FINE ARTS
PLEIN AIRS

This is a series of ink sketches all done outdoors for the duration of about one hour each.

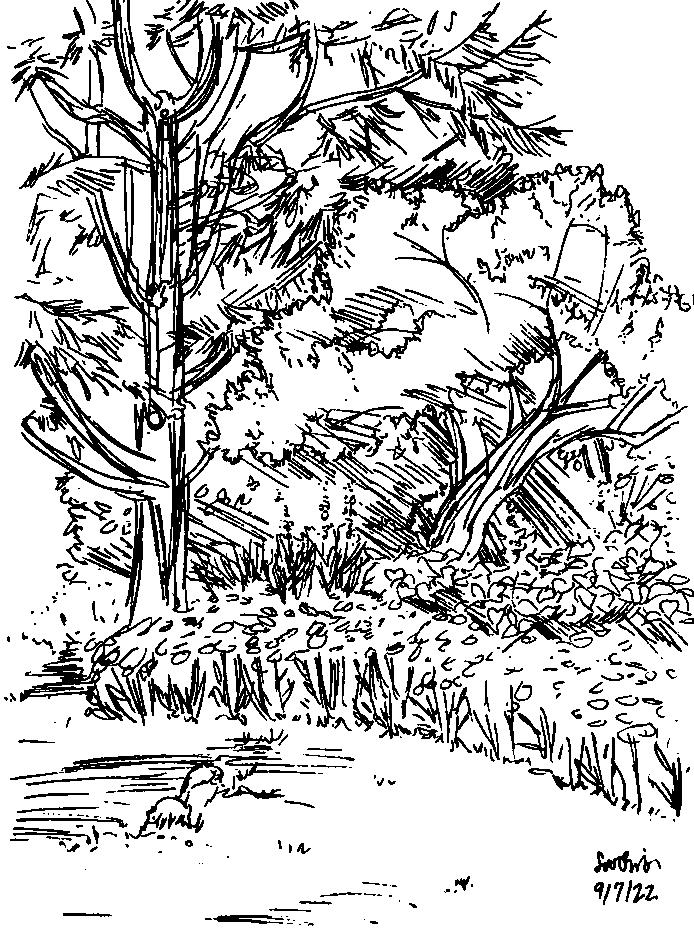

 Ink on Sketchbook Paper
Ink on Sketchbook Paper

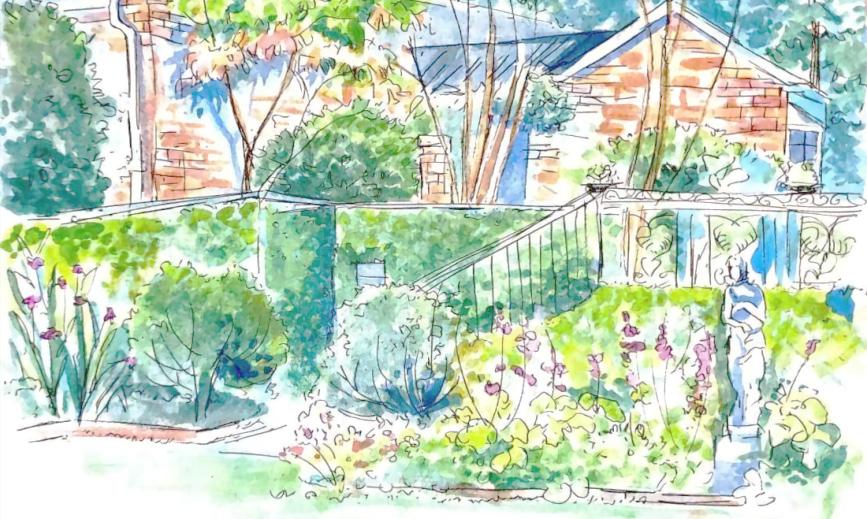
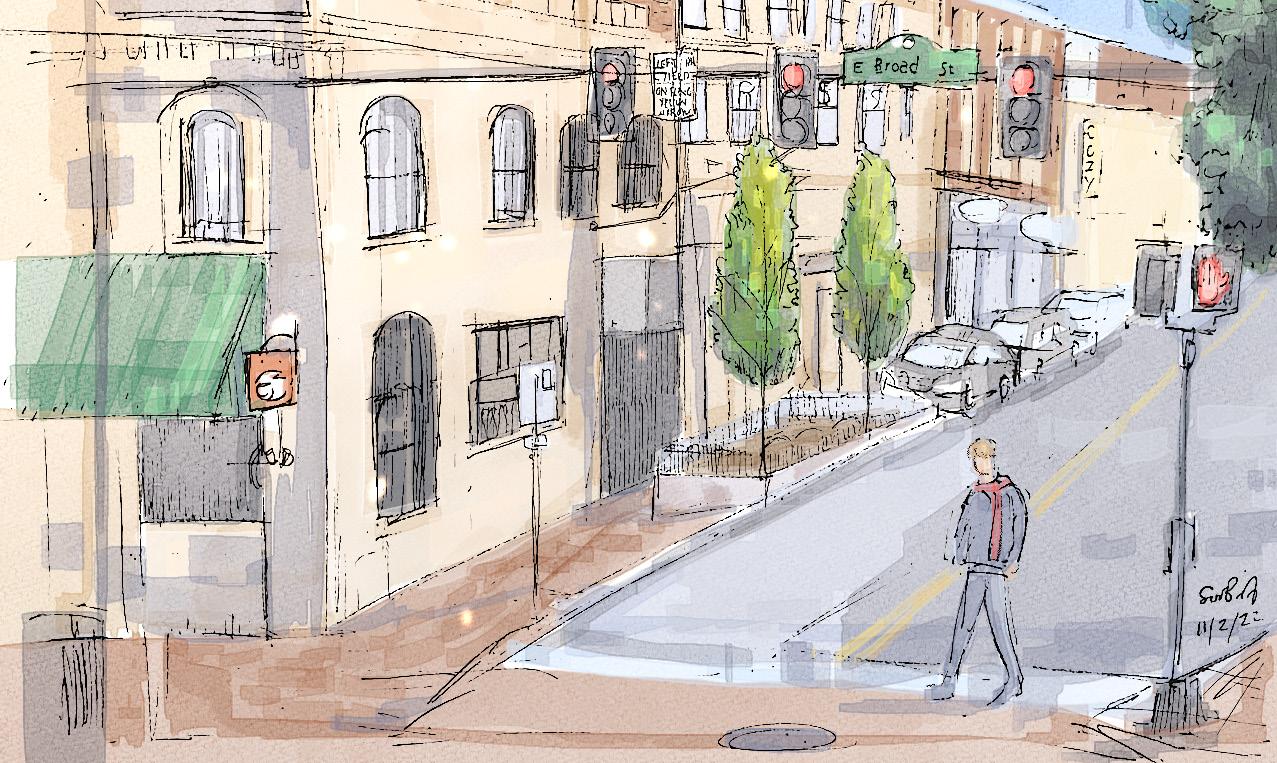
29
Watercolor on Mix Media Paper
Ink on Sketchbook Paper, Clip Studio Paint

THANK YOU!



 View from Courtyard (7)
Clip Studio Paint
Lineart by Cameron Castorina
View from Courtyard (7)
Clip Studio Paint
Lineart by Cameron Castorina

 Madelyn Combs, Cameron Castorina, Gabrielle Dermer
Madelyn Combs, Cameron Castorina, Gabrielle Dermer










 View from Blueberry Patch (9)
Paint Tool SAI
View from Blueberry Patch (9)
Paint Tool SAI












 Accessible 24” Beds
ADA Accessible 36” Beds
Boys & Girl’s Club In-ground Plots
Standard 8” Plots
Pollinator Plants (Abelia grandiflora)
Seasonal Attractiveness (Loropetalum chinensis)
Fragrant Flowers (Gardenia jasminoides)
Edible and Culinary Plants (Vaccinium spp.)
Accessible 24” Beds
ADA Accessible 36” Beds
Boys & Girl’s Club In-ground Plots
Standard 8” Plots
Pollinator Plants (Abelia grandiflora)
Seasonal Attractiveness (Loropetalum chinensis)
Fragrant Flowers (Gardenia jasminoides)
Edible and Culinary Plants (Vaccinium spp.)


 View
View






 View from Southeast Corner (9) Paint Tool SAI
View from Southeast Corner (9) Paint Tool SAI






 View of Center Statue Clip Studio Paint
View of Center Statue Clip Studio Paint






 Step 1: Informal approach
Featured statue: "Pollinator Rhyton" by Rachel Frank
Step 3: Incorporate formal design
Step 2: Radial design implemented as the "heart" of the park
Step 4: Emphasizing radial design
Sculpture Park Bubble Diagram Illustrator
Step 1: Informal approach
Featured statue: "Pollinator Rhyton" by Rachel Frank
Step 3: Incorporate formal design
Step 2: Radial design implemented as the "heart" of the park
Step 4: Emphasizing radial design
Sculpture Park Bubble Diagram Illustrator


















 Oil on Canvas
Oil on Canvas Acrylic on Cardboard
Acrylic on Canvas
Digital; Paint Tool SAI
Digital, Paint Tool SAI
Oil on Canvas
Oil on Canvas Acrylic on Cardboard
Acrylic on Canvas
Digital; Paint Tool SAI
Digital, Paint Tool SAI








 Ink on Sketchbook Paper
Ink on Sketchbook Paper


