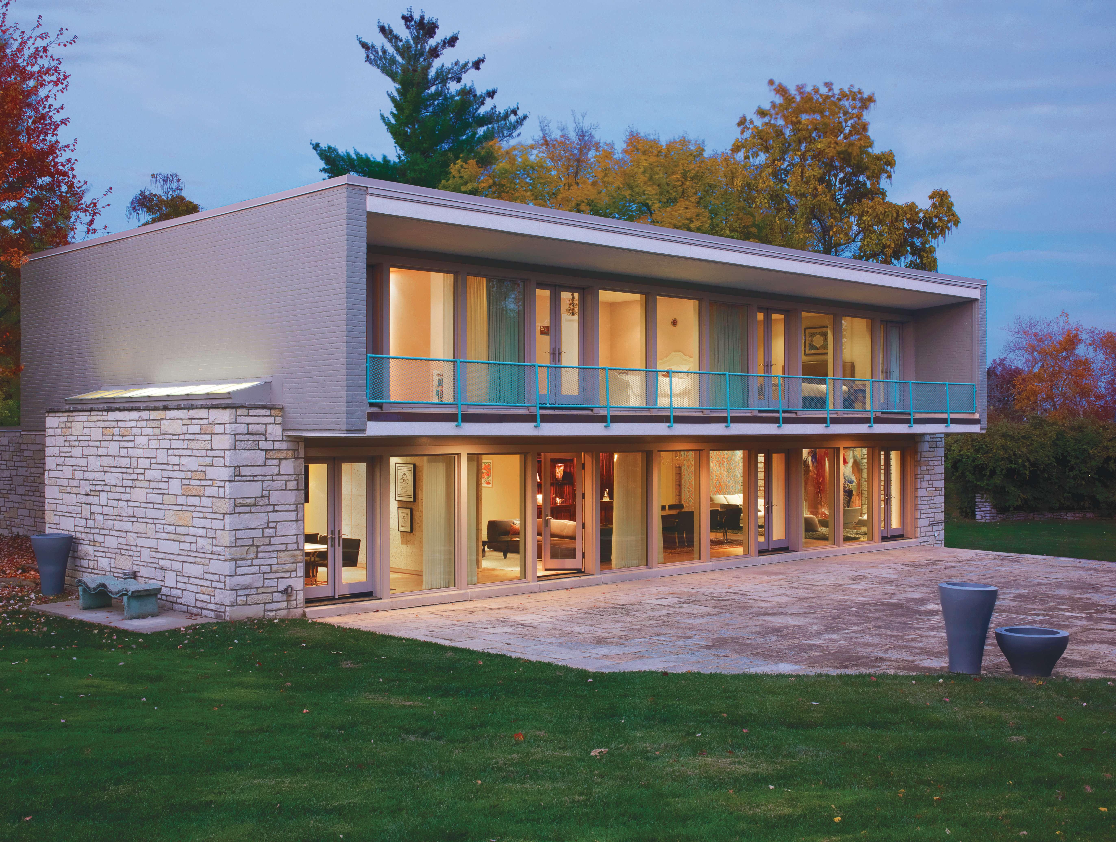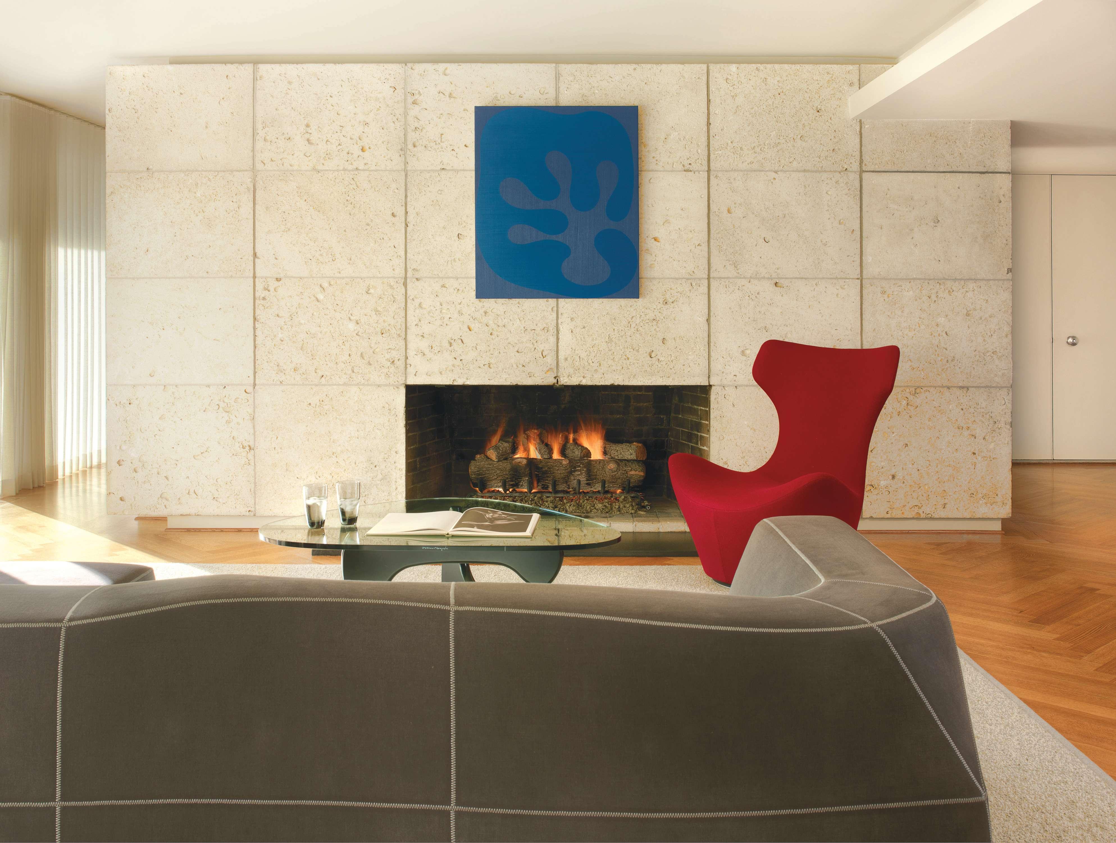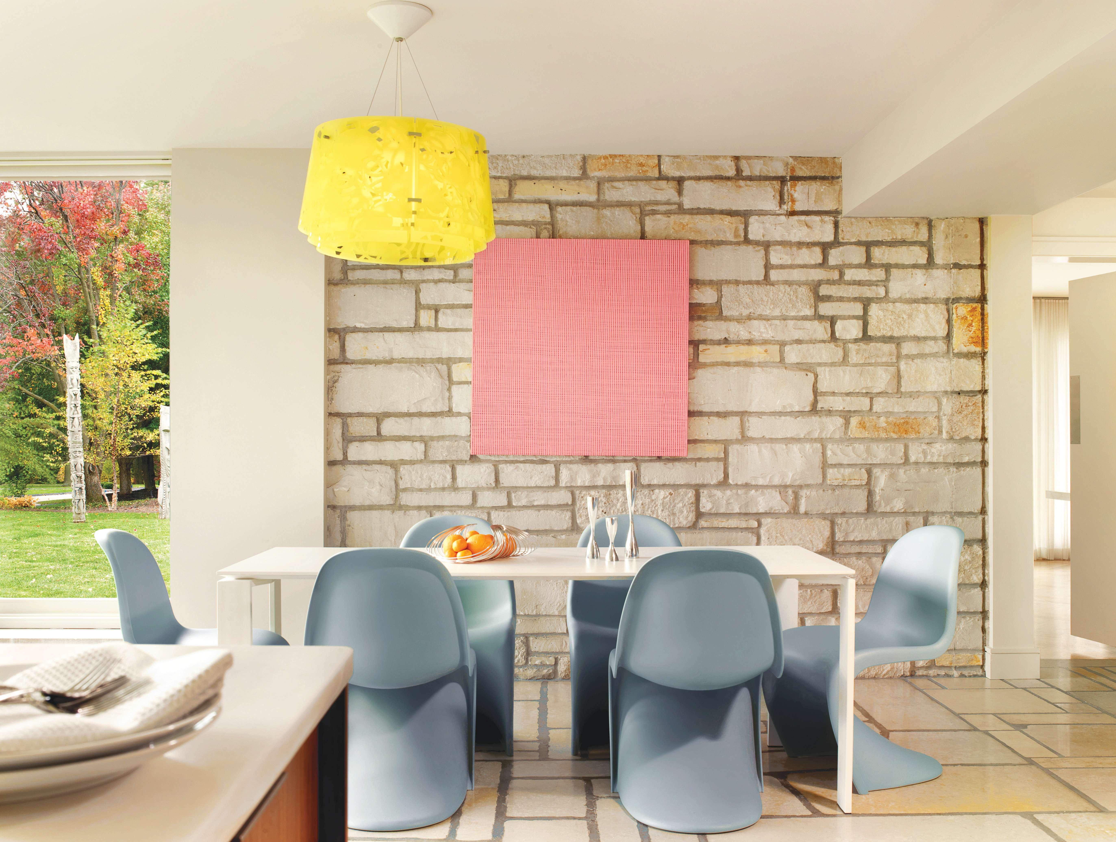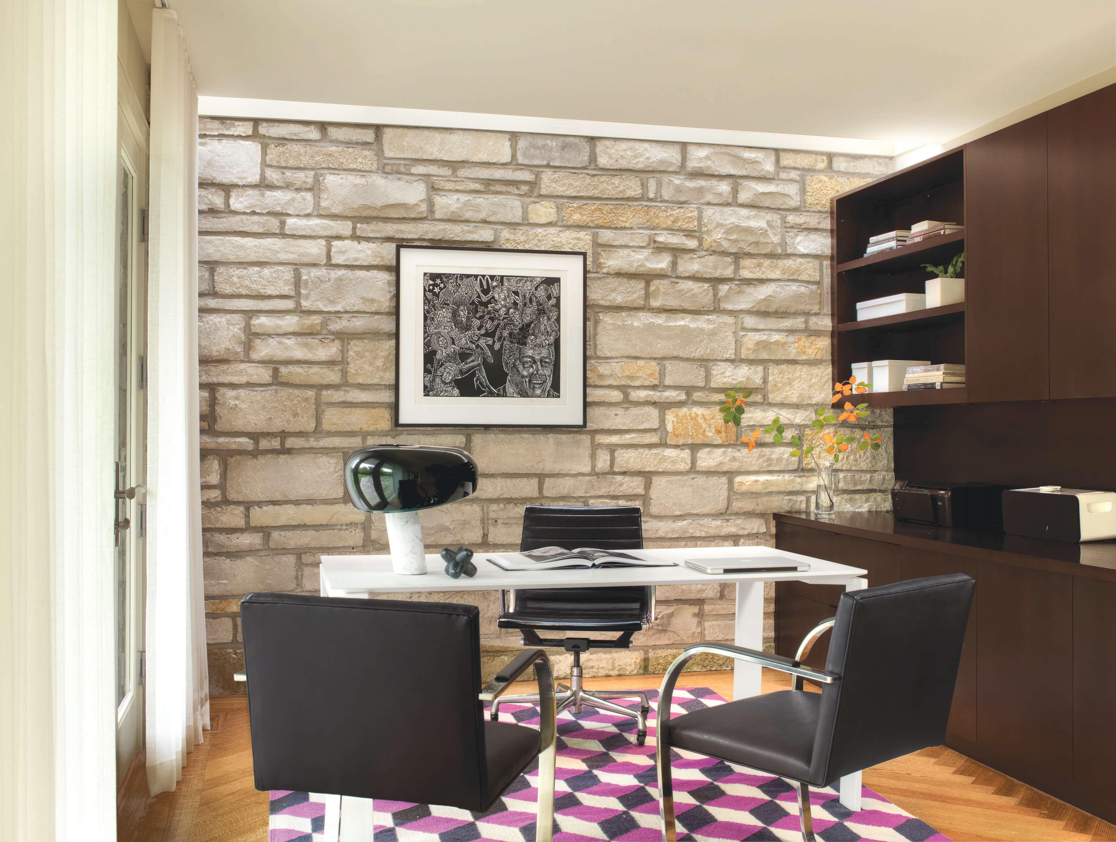
7 minute read
Simply Modern
An art-loving couple finds their dream home in a historic mid-century house
Written by Veronica Theodoro / Photography by Alise O'Brien

“The original architects of the home used ordinary materials—stone, glass, brick— in imaginative ways,” says Chuck Schagrin of Amherst Corporation. The silhouette of the house is comprised of masses stacked on top of each other. In the summer months, the roof’s overhang provides shade for the second floor, while the balcony shades the first floor.
Sometimes some things are just meant to be. That’s what the current owners of a rare, International Style home in one of St. Louis’ most sought-after neighborhoods say about their decision three years ago to purchase the house that was once owned by Morton D. May, the St. Louis philanthropist and former president, chairman, and CEO of May Department Stores. Te couple was in the process of building a home in another Clayton neighborhood when the listing for this one set them on an unexpected path.
“When we were discussing plans for the new house I told my husband I wanted a contemporary take on a mid-century modern, but he had no idea what I was talking about,” says the homeowner. “One day, while flipping through a local newspaper, I saw the ad for this house. ‘This is it! This is what I’m talking about,’” I said to my husband. “So I told him to go and look at it because if he didn’t like the style, we’d have to move in a different direction.”
Steve Schuepfer, showroom manager at Centro Modern Furnishings, worked with the homeowners to update their furniture. “It’s such a specific house that we’d rather have an empty room for a couple of years than something that isn’t right,” says the couple. B&B Italia’s Grande Papilio, in red, features a fluid design carved out of an upside-down cone, and the company’s Bend-Sofa provides contrast stitching to underscore the idea of motion.

Steve Schuepfer, showroom manager at Centro Modern Furnishings, worked with the homeowners to update their furniture. “It’s such a specific house that we’d rather have an empty room for a couple of years than something that isn’t right,” says the couple. B&B Italia’s Grande Papilio, in red, features a fluid design carved out of an upside down cone, and the company’s Bend-Sofa provides contrast stitching to underscore the idea of motion.
The stone and painted brick home, which is partly obscured by a row of birch trees planted 10 ft. off-center had been on the market for a year and being marketed as a possible tear down. When the couple first walked through it they laughed and wondered who in their right mind would ever buy it. Months passed. Plans to build a home inched forward but there was chatter that the architectural drawings for the house might not meet with the review board’s approval. More telling, the house they had at first dismissed had surprisingly seeped into their hearts. “‘I keep thinking about that house,’ my husband said to me. So I said to him, ‘Go look at it again and get it out of your system. Because if you don’t like it that’s the end of it,’” she says.
But it turned out to be just the beginning. Soon the couple decided to abandon plans to build. They sold the property and closed on the house in December 2011. “When we started researching the house and its amazing history and the incredible legacy of Morton May, it felt like it was meant to be,” says the couple, who are both from St. Louis. A mild winter enabled them to begin construction right away, and the swimming pool was removed. Most of the interior demolition had been undertaken by the previous owners and revealed the home’s subfloor and studs. There was no kitchen to speak of, or bathrooms, and a large column stood in the center of the former kitchen area. A second, back staircase would need to be removed along with a warren of maid’s quarters on the second floor, which ultimately turned into a master bathroom and closet.

The couple hired Charles W. Schagrin, president of Amherst Corporation in St. Louis, as their architectural and landscape designer. He also designed the home’s rehab work to qualify for historic tax credits. “The biggest challenge was eliminating interior walls. This is a very well built home. When I say there’s a ton of steel in it I’m not kidding,” he says.
A large wet bar off the living room, reminiscent of the home’s 1950s roots, was taken out and a first-floor laundry room took its place. An oddly-shaped closet space, also on the main floor, morphed into a perfectly designed mudroom for the family of four. The couple elected to install herringbone floors throughout the house with the exception of in the kitchen, where the Indiana Flagstone floor was maintained. “Some areas were missing stone,” says Schagrin. “Locating the right stone was a challenge,” he says. “Luckily, I have a great supplier at Midwest Ceramic Tile.” All the woodwork in the home is new, as is the geothermal heating and cooling systems.
In comparison to many of the neighboring homes that are celebrating their centennial, this home was built in 1952 by Fischer and Campbell on the site of a garden adjacent to “Buster” May’s father’s former home. In 1956, St. Louis architect Frederick Dunn designed a three-room, first-floor addition, which today incorporates the family’s airy, daylight-filled kitchen.
The home is a “study in masses,” says Schagrin, built in the International Style, a mid-century architectural look that never caught on in St. Louis the way it did in other parts of the country. Lucia P. May lived in the home from 1982-2001. She was married to the late “Buster” May during part of that time before his death in 1983. She remembers the home as a perfect place to gather for chamber music parties and concert receptions, both indoors and outdoors. “It was easy to live in, too, in that there were the casual lived-in rooms that remained private from the formal rooms that were always ready for meetings or rehearsals,” she says. May, who now resides in St. Paul, MN, with her family, remembers the home as a joyous place.

The owners wanted a specifc look for their kitchen cabinetry, and found it through Henry Built, a New York and Seattle supplier. Their contractor, Chuck Schagrin, reviewed the cabinet’s production run on-site before they were shipped.
“It was inconceivable to me that there was so little awareness of the historical importance of the house as we were trying to sell it,” says May, 53. “When I lived there I was accustomed to the criticisms. One neighbor said the house looked more like a boat than a house. An artist who was commissioned to make a drawing of it complained that the house was an “unwelcoming place” since she couldn’t find the entrance.”
“There’s no crown molding or anything ornate in the house. It doesn’t need much,” say the owners. “We just like to showcase it as it is.” The couple, like the late May, love art and appreciate the indoor wall spaces, which allow them to consider larger canvases. The home’s neutral palette lets them go wild with color and design. “I like a lot of artists who might have a more restrictive palette, but here you can pretty much do anything and it works,” says the owner. Philip Slein, of the Philip Slein Gallery in the Central West End, works with the couple to enhance their collection and deepen their understanding of art. “They came into the gallery four or five years ago and I was struck by this relatively young couple who was looking at some pretty sophisticated paintings. I’d love to cultivate more of that in St. Louis,” he says.

It’s fitting that young collectors would be attracted to the house, with its bursts of light, huge horizontal expanses, and the art storage racks installed in the carriage house during the years the Mays lived there. The house was meant to be a backdrop for her late husband’s collection, says May. “Buster loved Fauve and German Expressionist paintings and sculpture, sculptures by Gerhardt Marx and Ernst Barlach as well as Oceanic and Pre- Columbian art,” she says.

The stone wall in the study is perfectly balanced by a stone wall in the living room, which sits directly opposite the study area.
Looking at the house today, it’s hard to believe that under diferent circumstances it might have been razed. “We like to put our own stamp on things,” say the homeowners, “and with this house we got what we wanted and made it work. It took a lot of vision, but we think the house turned out better than we had hoped.” sl

