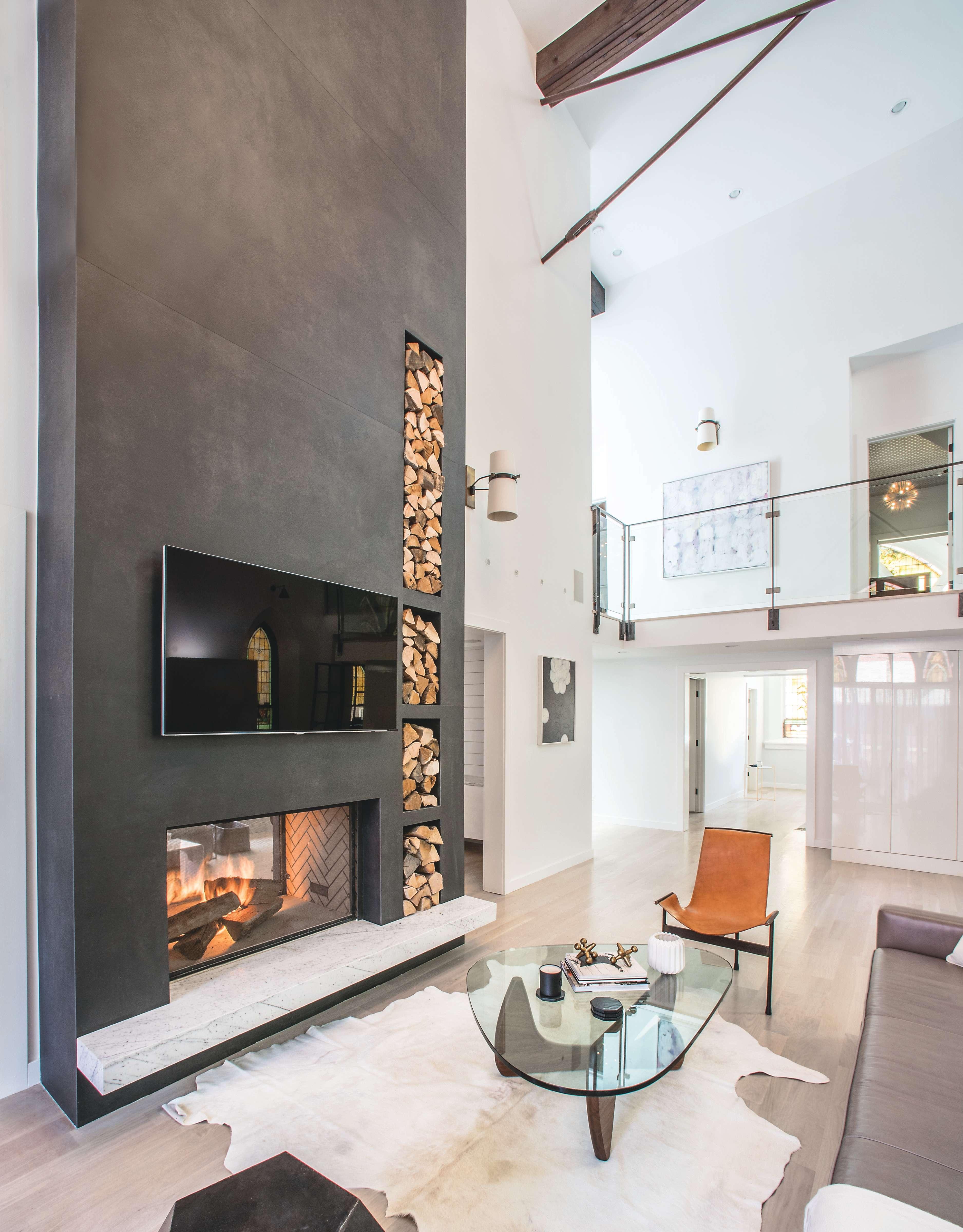
5 minute read
Divine Reinvention
A historic church building in Little Italy is reimagined as a hip residence for a family of fve.
By Diana Bitting
Photography by Anthony Tahlier
On a quaint, tree-lined street in Little Italy, a turn-of-the-century church sits quietly on a double lot, revealing its latest incarnation. With a cream-colored brick facade, two street-facing gables, stained glass windows in shades of jade, chartreuse, and marigold, and a five-story-tall tower, it is glorious. All around, historic homes from nearly every era—Victorian, Colonial, Italianate—act as reflections of their inhabitants and the rich, layered narrative of the neighborhood.
In 1901, when this particular southwest part of Chicago saw an influx of Italian immigrants, the building played host to the First Italian Methodist Episcopal Church. A young Italian immigrant from Milan by the name of Giovanni Boschetti was commissioned to compose the architectural scheme for his congregation’s new place of worship, and though the design was beloved by both the church community and local residents, the church closed its doors in 1920. The site then sat abandoned for decades before the University of Illinois at Chicago purchased it for the purpose of housing various campus ministries from the 1970s to the early 2000s, and renamed it the Agape House.
Now, the structure sits on the brink of a new life: a fully modernized seven-bedroom, six-bath home for a family of five. Interior architect and designer—and furniture fabricator, artist, and decorator, among other things—Linc Thelen was the conductor of the renovation train, pulling it into the station a little over a year after the demolition date. Te journey included plenty of stops and starts in between. “Tere were a lot of things we discovered once we demo’d,” says Thelen. “We didn’t know exactly how the ceiling would go until we tore it off, for example, and the truss line in the main room—we didn’t know how that intersection would work. We just kept uncovering new things every week.”

In the kitchen, white quartz countertops and custom cabinetry (designed by Thelen and built by Home Things) make a quiet statement beneath a stained glass window.
The property’s revelations include a beautiful buttress ceiling of thick, hardwood timbers, which Thelen promptly proposed as the new ceiling for the main floor—making the open-plan kitchen and living space a soaring, 25-foot-high expanse that shares the stage with an impressive chef’s kitchen on one side and a sleek fireplace clad in TransCeramica porcelain slabs on the other. (Thelen worked with local Chicago firm Scrafano Architects to draft the architectural drawings.) As an added bonus, the raised ceiling also lets the sunshine in so much more to the main floor. “One of the best things we did was open it up,” says one of the owners, a banker who works downtown. “It was beautiful before, but it was dark. It’s so much lighter in here now.”

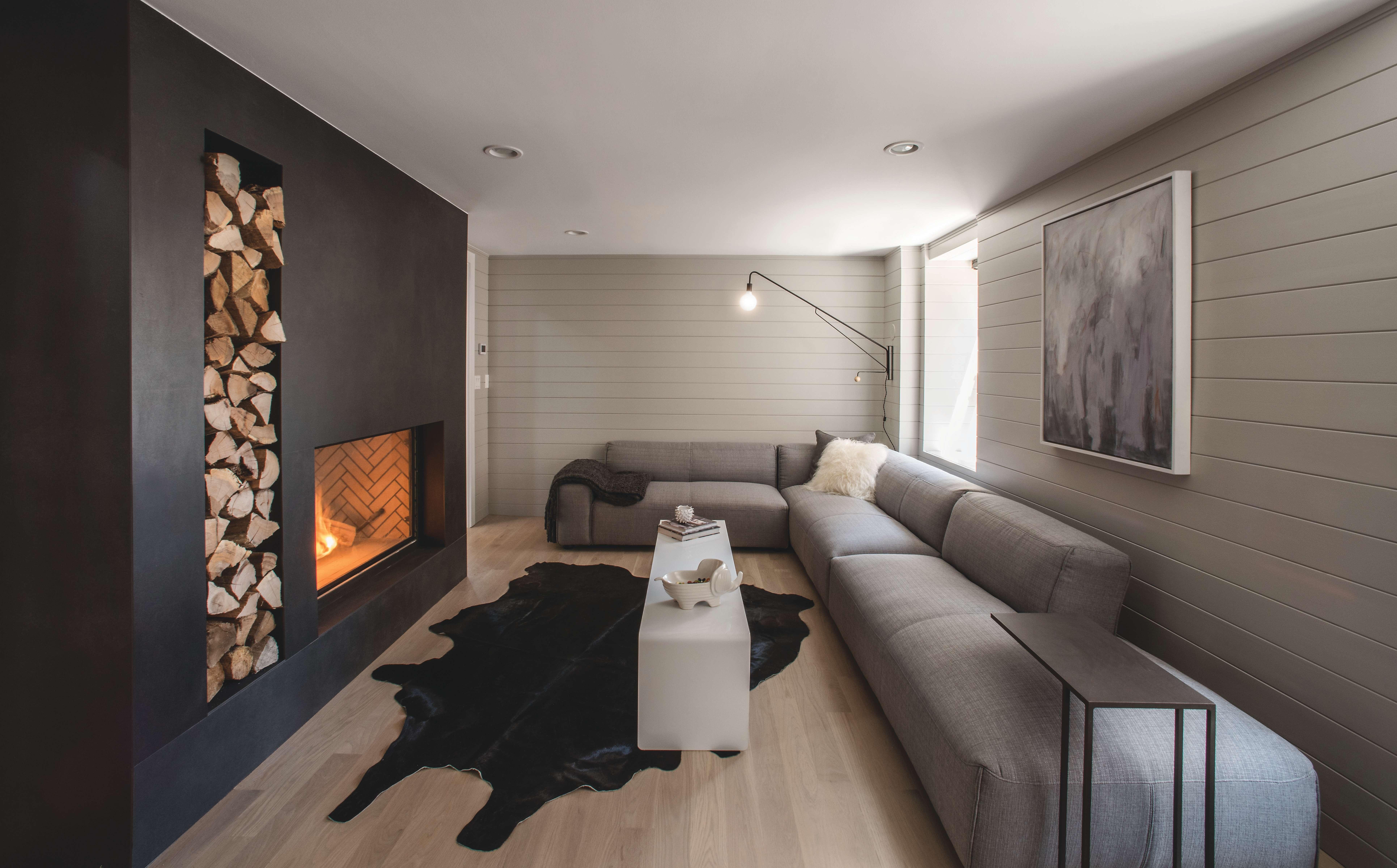
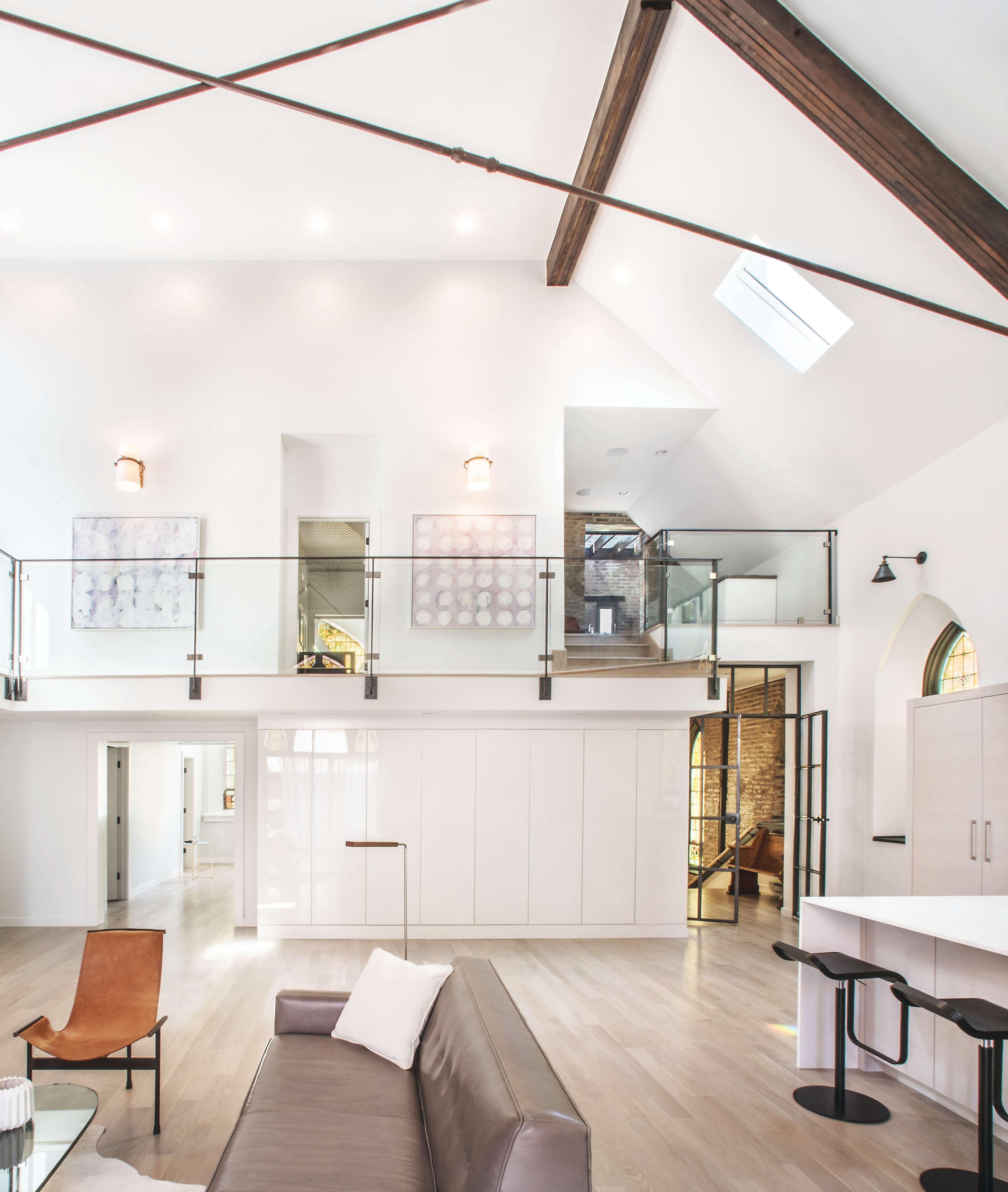
Paintings from Linc Thelen’s Traverse series overlook the great room.

Interior designer and artist Linc Thelen
Other discoveries were the numerous nooks and crannies throughout the house, accessible through narrow crawl spaces, wooden ladders, and hidden doors. Some were blown out to allow for modern amenities, but quite a few— much to the joy of the family’s three young children—were kept intact, after being outfitted and upgraded into cozy reading nooks and secret craft rooms. But that’s not where the games begin—or end. The entire home is a discovery zone, filled with mazes, climbing walls (it’s true) and opportunities for fun at every turn. In the kids’ bedrooms one fight up, the six-month-old son’s nursery is fitted with gold hexagon wallpaper on the ceiling and a matching uber-mod light fixture from Onefortythree; the two-year-old daughter was gifted with a campy tree motif wallpaper and a built-in loft bed with an extra trundle for sleepover guests; and the four-year-old boy’s room boasts bow-and arrow themed wallpaper, brass Kohler fixtures from the Purist line and Ann Sacks porcelain floor and wall tile.
Because the project was so unique in scale and scope, almost everything was custom. Thelen designed the hickory wood kitchen cabinets and built-ins—a clean, minimal look with fancy integrated push-pull mechanisms on the inside and an airy, light gray paint color on the outside—and Home Things fabricated them. He also conceived and fabricated the sizable industrial-style light fixture above the kitchen island made of exposed, gold-dipped lightbulbs on black woven fabric cords hung in rows from a reclaimed wood plank. The kitchen table, of carved white oak with curved sides and a turnbuckle base, was designed to match the steel cables strung to support the ceiling above. And the sleek glass and metal railing, which allows the second level walkway connecting the bedrooms views down onto the main level, was yet another Thelen contribution.

The eldest son’s bedroom features a rock climbing wall, wallpaper by Spoon
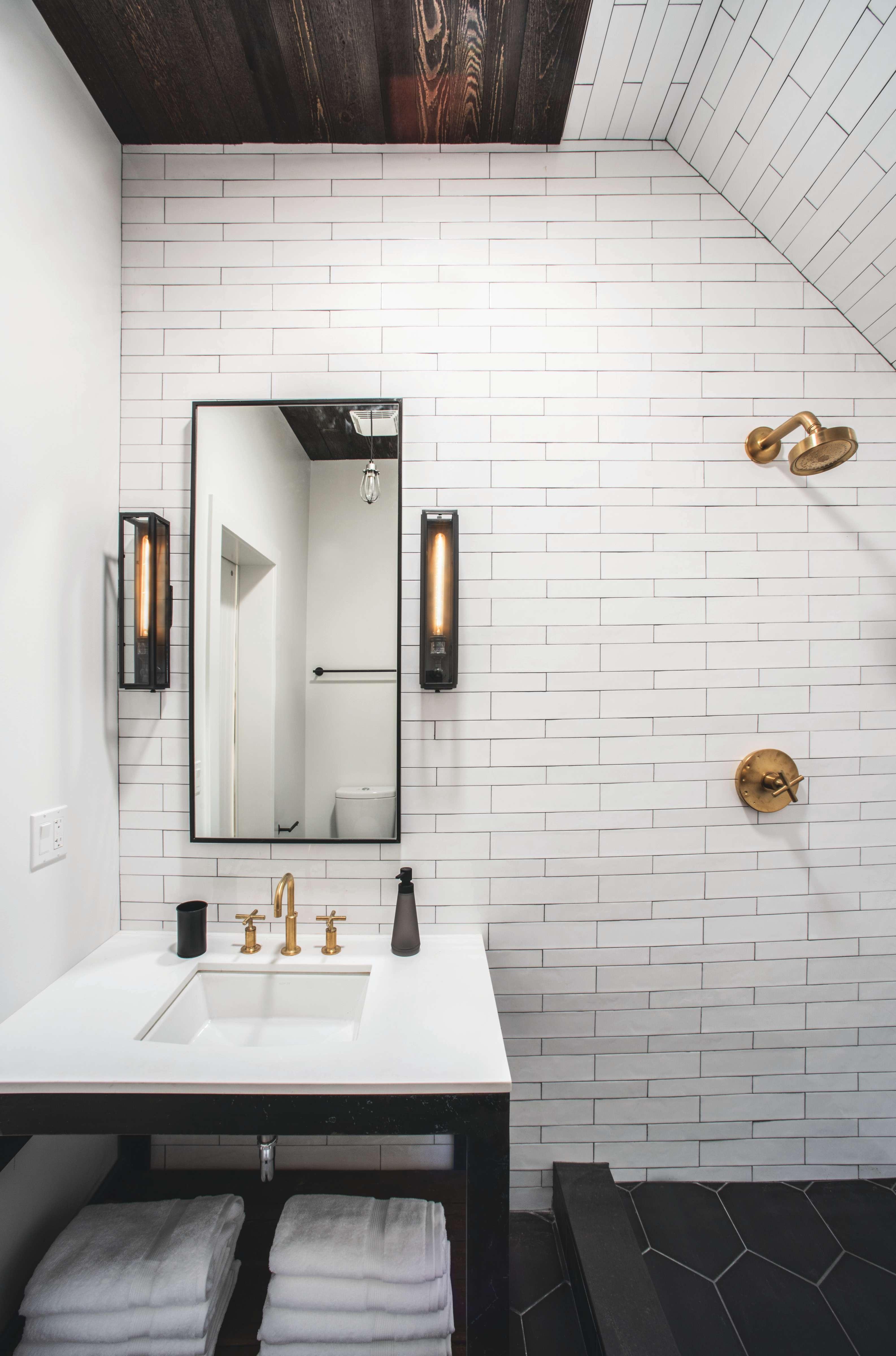
Stans Welding made the steel vanity in the eldest boy’s bathroom.
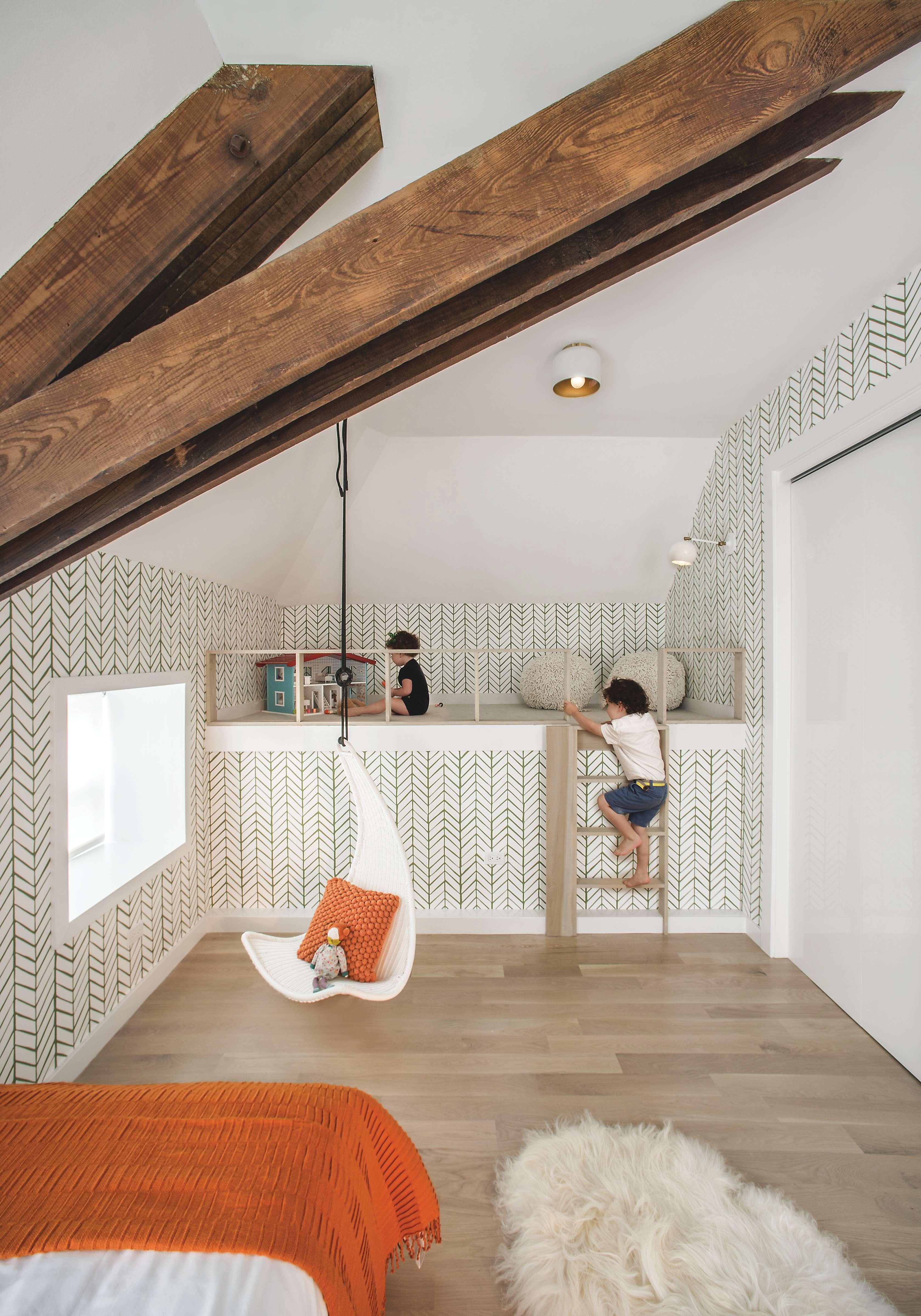
A custom loft bed designed by Thelen and a hanging swing chair from IKEA keep the family’s two-year-old busy in her bedroom.
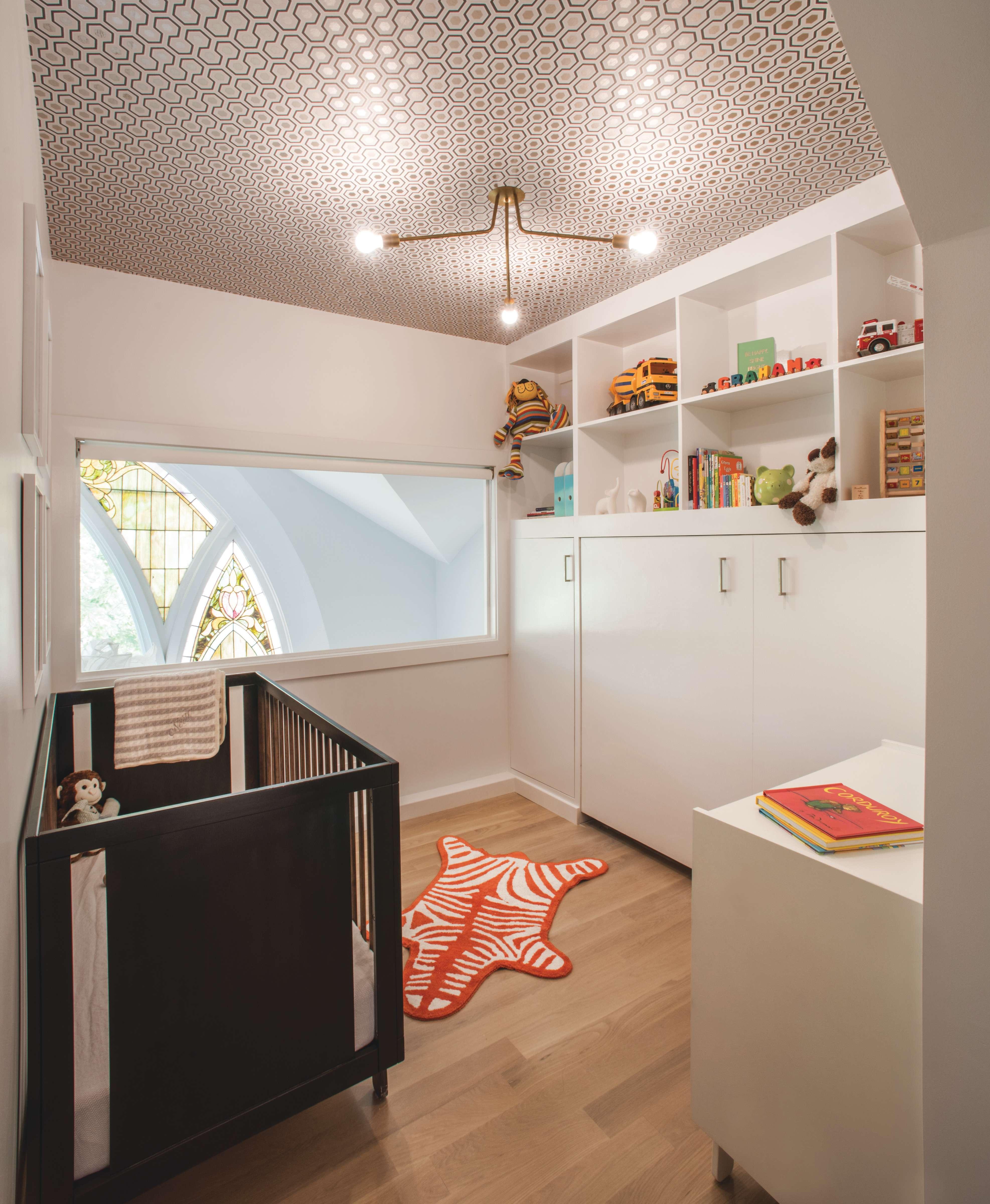
A custom wall unit in the nursery will transform into a Murphy bed when the baby outgrows his crib.
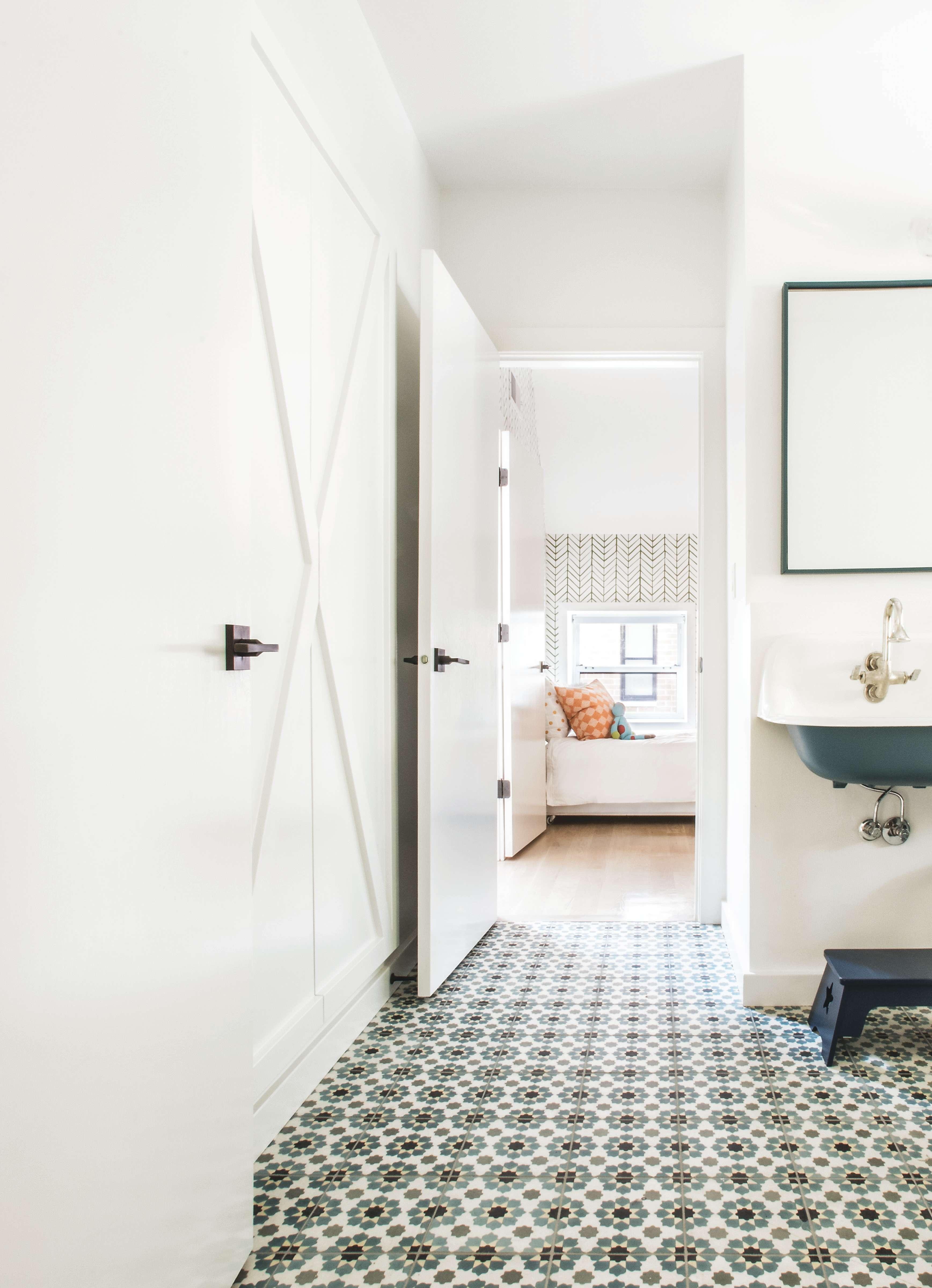
This Jack and Jill bathroom boasts a trough sink by Kohler and wall tile by TransCeramica.
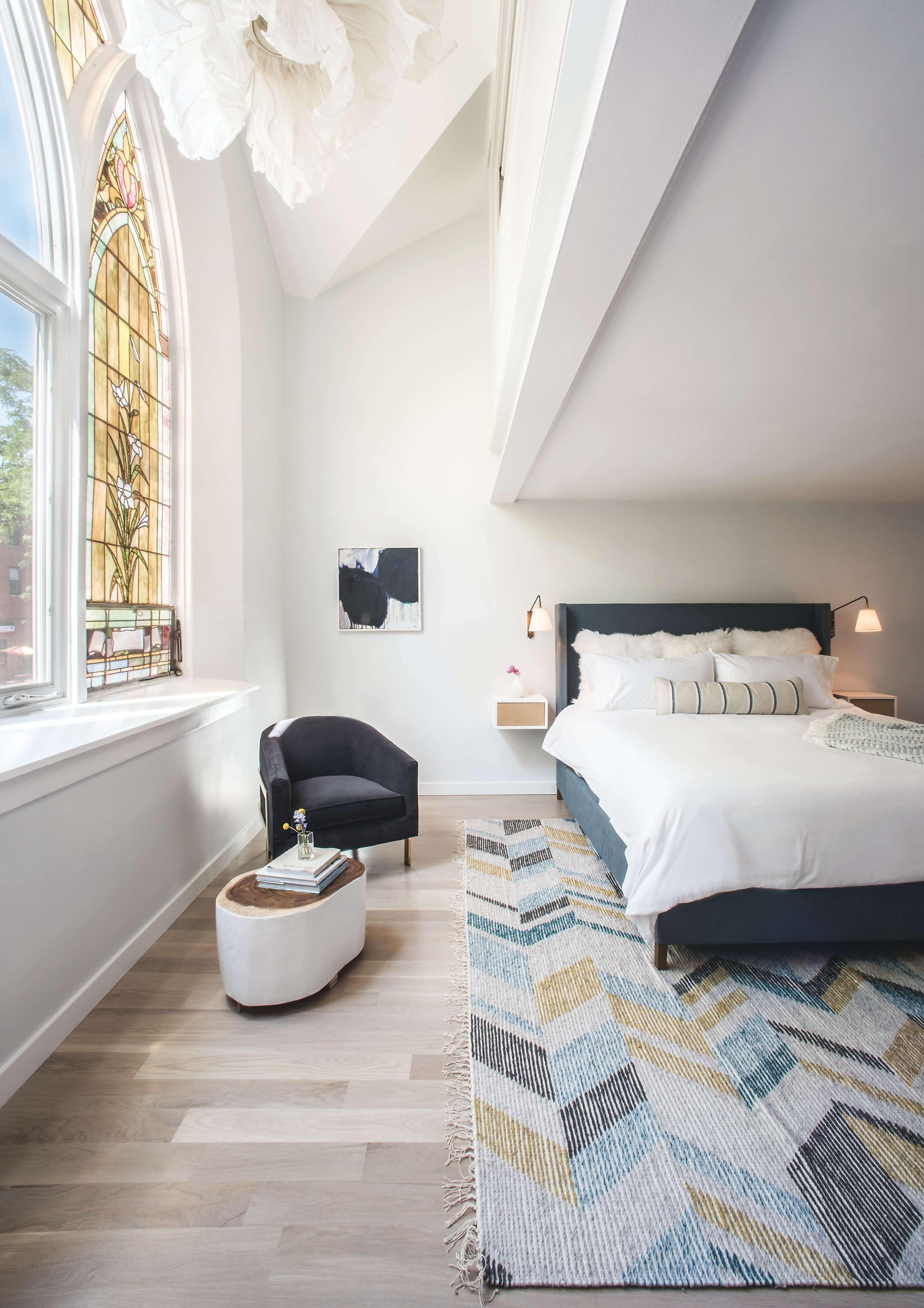
Thelen chose floating nightstands for either side of the Restoration Hardware bed in the master.
After all, the master bathroom alone boasts stunning TransCeramica marble that wraps the entire room, a doorless rain shower with all the bells and whistles, and a massive stained-glass window in a cheerful flowering garden motif.
It could also help that the location could not have been a better fit for the entire family. “As a working mom, I can literally get home in five minutes from my office,” says the owner. “My kids go to school a mile from here; they play baseball down the street at the park; we can walk two blocks and have dinner down the street on Taylor. We go to Michigan on the weekends, and we can come back on Monday, drop the kids off and get to work. Our families are all around us, too. And there’s this old retirement home down the street—all the old Italian men sit outside on plastic chairs visiting all day long, and they all know my kids’ names. It’s a great place to be.”

