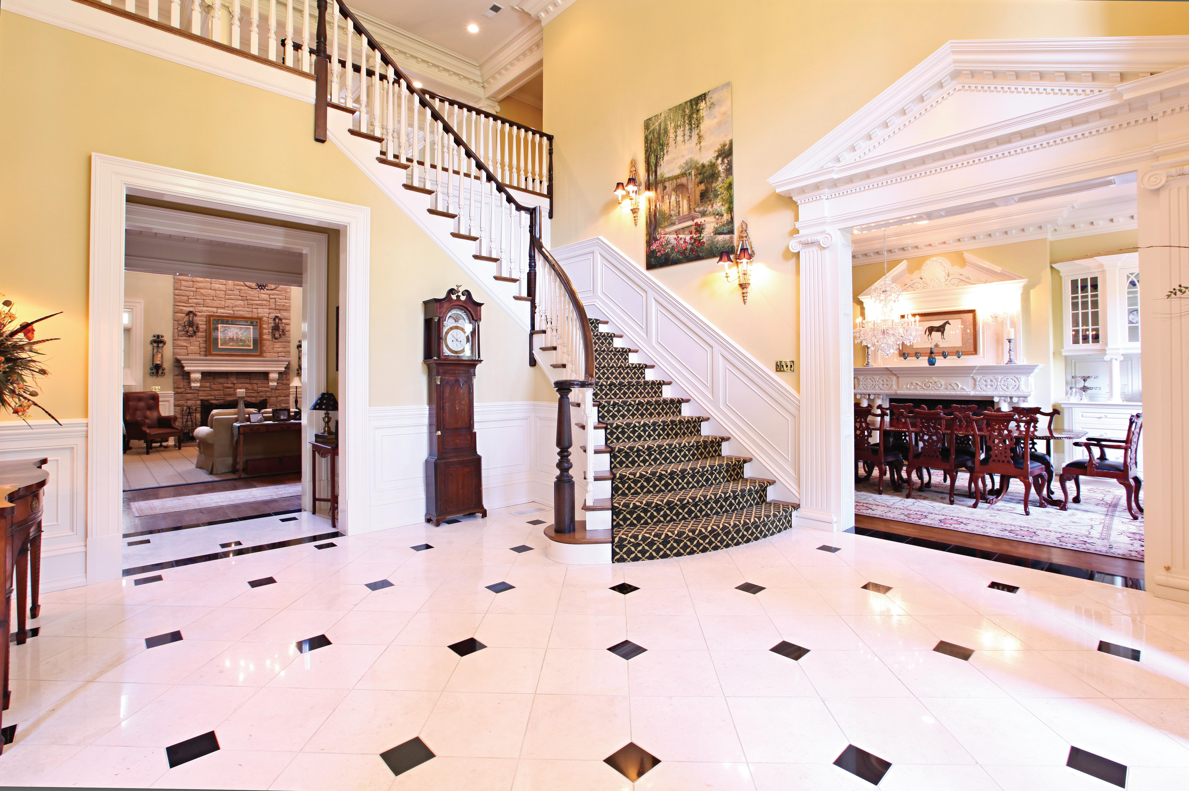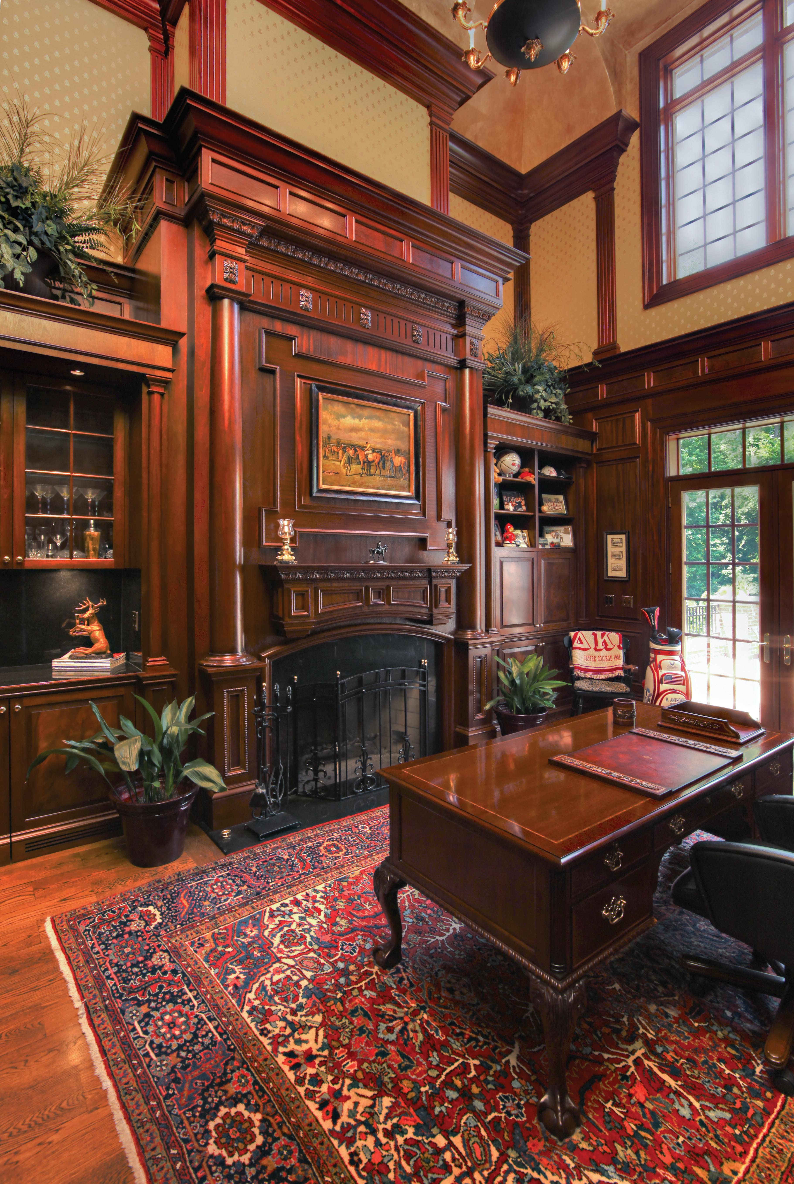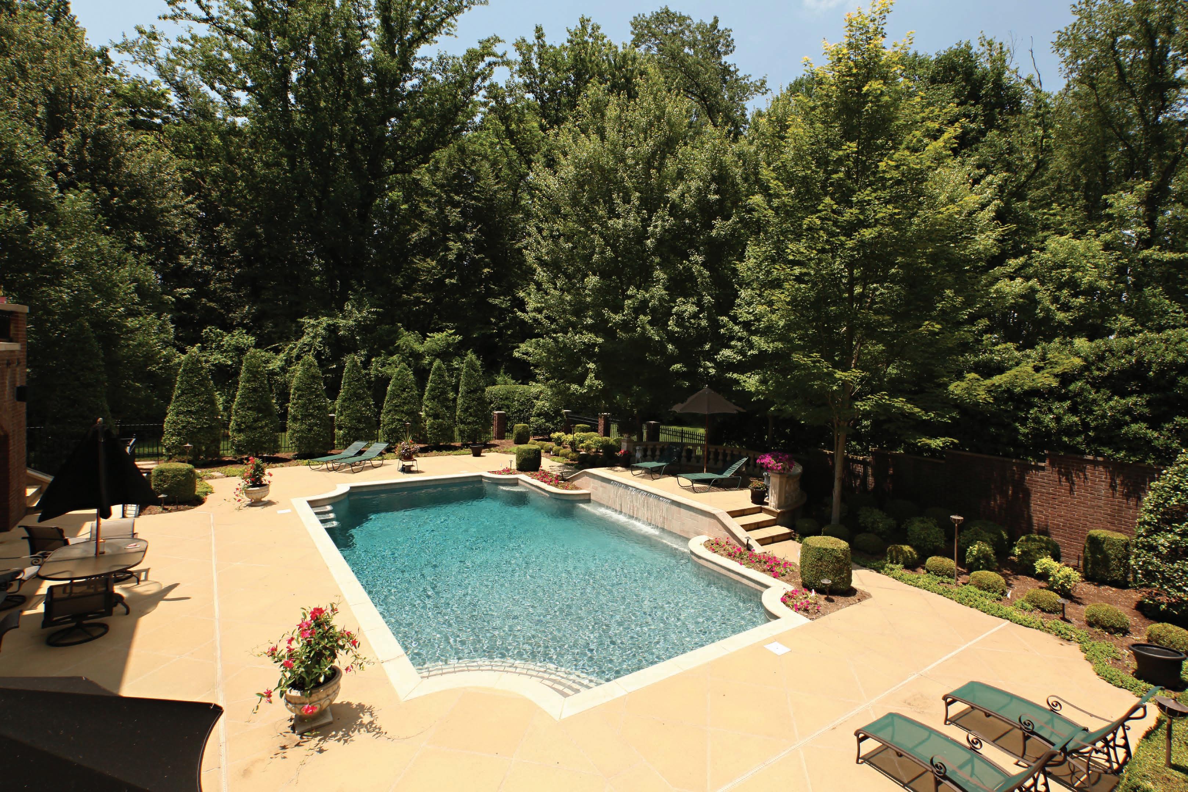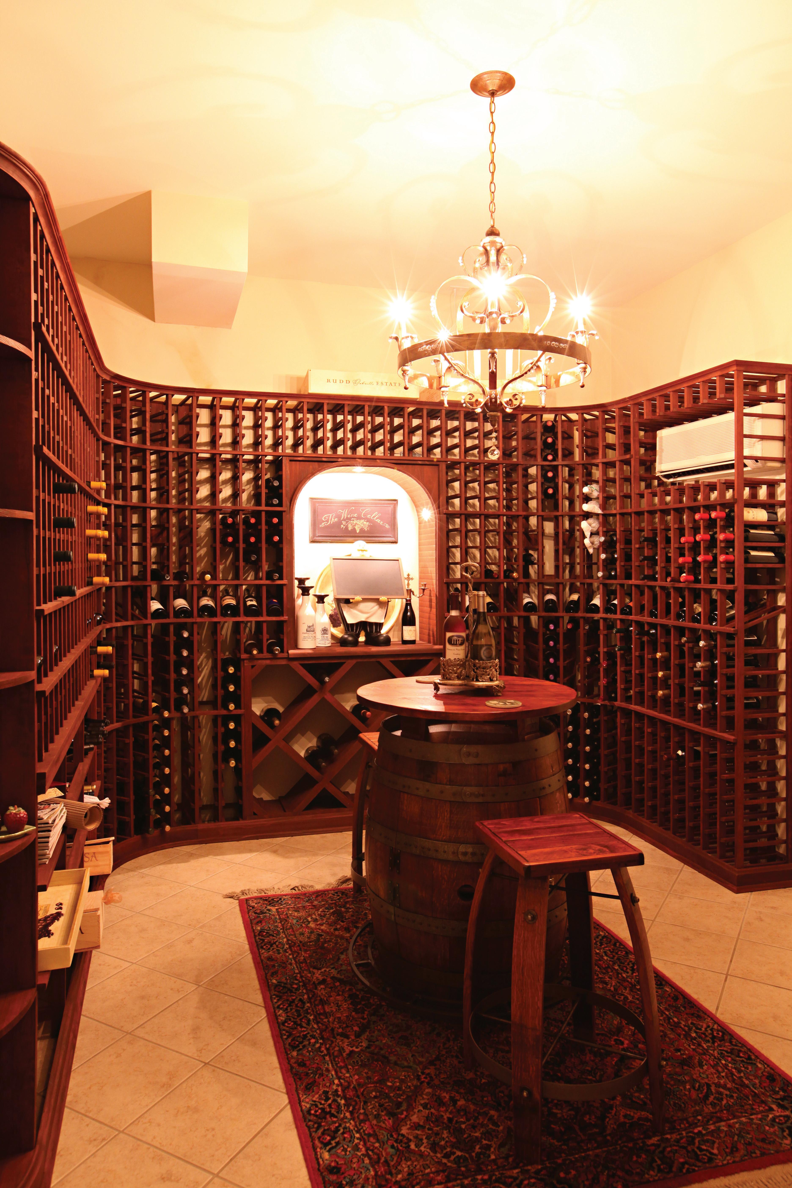
4 minute read
LIVABLE LUXURY
A new home with an old soul elegantly stands up to the rigors of active family life
Written by Bridget Williams / Photography by Eric Williams
Surrounded by dense woods and set atop a hillside lot that only adds to the feeling of grandeur, this stately Georgian-style home exhibits unprecedented attention to detail yet remains supremely livable by design. The homeowners have an affinity for old houses, and although their current residence is just seven years old, it exhibits architectural and interior design characteristics inherent of their previous residence, which was 125 years old.
When considering an interior designer to partner with, it was paramount that he or she be able to create spaces amenable to both children and dogs. Interior designer, mother, and dog lover Casey Anderson, formerly of Ewald Associates and now principal of her own firm, Interiors by Casey LLC, was ideally suited to the task.
Setting the scene is the foyer, where a gleaming marble floor with black accents gives way to a dramatic staircase with a black and gold runner. Hanging above a sideboard near the doorway to the living room is an oil painting of the couple’s daughters by Jana Dowds. Openings to the living room on the left and dining room on the right are given prominence with ornate pediments and pilasters. Abundant trim work throughout the home is outstanding and was executed by the craftsmen at Finish Design. Anderson pointed out that while the wainscoting adds to a room’s charm it serves a practical purpose as well by “keeping the walls from becoming marred.”

The grand foyer sets the scene for the gracious home. The doorway to the dining room on the right and the living room are given prominence with an ornate pediment and pilasters.
To the right is the dining room. The banquet-sized table was a carryover from their prior home and its scale not only influenced the size of this room but also the adjacent living room. In the dining room, Artist Clare Hirn painted lively scenes based on historic images of Kentucky that were gleaned from old books. Look closely and you will spy the Belle of Louisville, Keeneland, the homeowner’s daughter astride a horse, and even the couple’s treasured Labradors, Hank and Murphy. The homeowners have enjoyed collecting antiques for years and built-ins on either side of the fireplace display an eclectic collection of crystal, china and polished silver pieces. Centered in each of the front windows is a petite lyre-back chair with needlepoint seat.

Artist Clare Hirn depicted classic Kentucky scenery on the walls of the dining room. The dining table served as the starting point during the planning process in determining the size of this room as well as the living room.
Matching Swarovski crystal chandeliers illuminate both the dining and living rooms. Anchoring the seating area in front of the fireplace in the living room is a lovely Oushak rug; the warm salmon/orange hue is captured in the custom ragged wall treatment by the H.F. Steilberg Co. and in the drapery and upholstery, including the baroque floral print by Scalamandré on the sofa.

The unique ragged wall treatment in the living room was executed by the H.F. Steilberg Co. The same Swarovski crystal chandelier is also found in the dining room.
Visible from the living room, the study represents the woodworking ability of the highest order. The tall ceilings have been further enhanced by a groin vault and gilded paint finish. Atop the towering mantelpiece, Anderson added wallpaper with subtle shimmer; uplights create the illusion of an upholstered wall. “I think the wallpaper is lighter and brighter than a flat paint finish,” she added. Illuminating the room is a French empire chandelier. Considering it is nearly as large as the desk below provides some understanding of the room’s scale.

Tucked away into its own wing, the master suite is a sanctuary. Moldings are less complicated and colors are muted. Hirn is also responsible for the trompe-l'oeil painting on the wall that delineates his and her vanities.
Creeping mortar in the brick wall of the hearth room was the starting point for the rustic kitchen and casual eating and living areas into which it flows. Overhead, the hewn ceiling beams have an aged appeal that complements cabinetry by Miller’s Fancy Bath & Kitchen. The expanse of countertops, which includes dual islands, is topped with a lovely green marble with white veining. Hanging above the prep island is a massive custom-made iron pot rack. The lively patterned wallpaper was a little disconcerting to the wife when first installed, but as the room came together she grew to appreciate its impact on the rooms. “The rooms needed a feeling of movement and the space is so large that it can accommodate the large-scale pattern,” said Anderson.

The wife’s favorite aspect of the kitchen is the custom-made pot rack hanging over the prep island. Creeping mortar used in the adjacent hearth room inspired the rustic design.
A light-filled sunroom overlooking the pool and lower terrace can be accessed from the family room or the hearth room. Hartstone created the expansive two-level pool deck, while the unique pool with waterfall detail was designed and built by Gym and Swim. A trio of brick archways beneath the sunroom contains an outdoor kitchen anchored by a Viking Professional range, additional seating areas around a fireplace and a recessed hot tub.

Hartstone created the expansive two-level pool deck, while the unique pool with waterfall detail was designed and built by Gym and Swim.
Ample doors lead from the covered terrace and into the walkout lower level, which provides expansive space for relaxed entertaining. There is a climate-controlled wine cellar with tasting table for two appropriately located near the bar. Open to the television area is a large game room, the walls of which are lined with silver screen movie posters and framed classic rock album covers. A sauna is located across the hall from the workout room and there is a spacious guest suite at the end of the hall, awash in natural light from an abundance of windows that overlook the lushly landscaped lot.

A climate-controlled wine cellar with tasting table for two is appropriately located near the bar in the walkout lower level.
“Considering the size of the project the whole process went smoothly from start to finish,” said the wife. “The caliber of craftsmen was outstanding. I don’t think some of them realize just how talented they are!”



