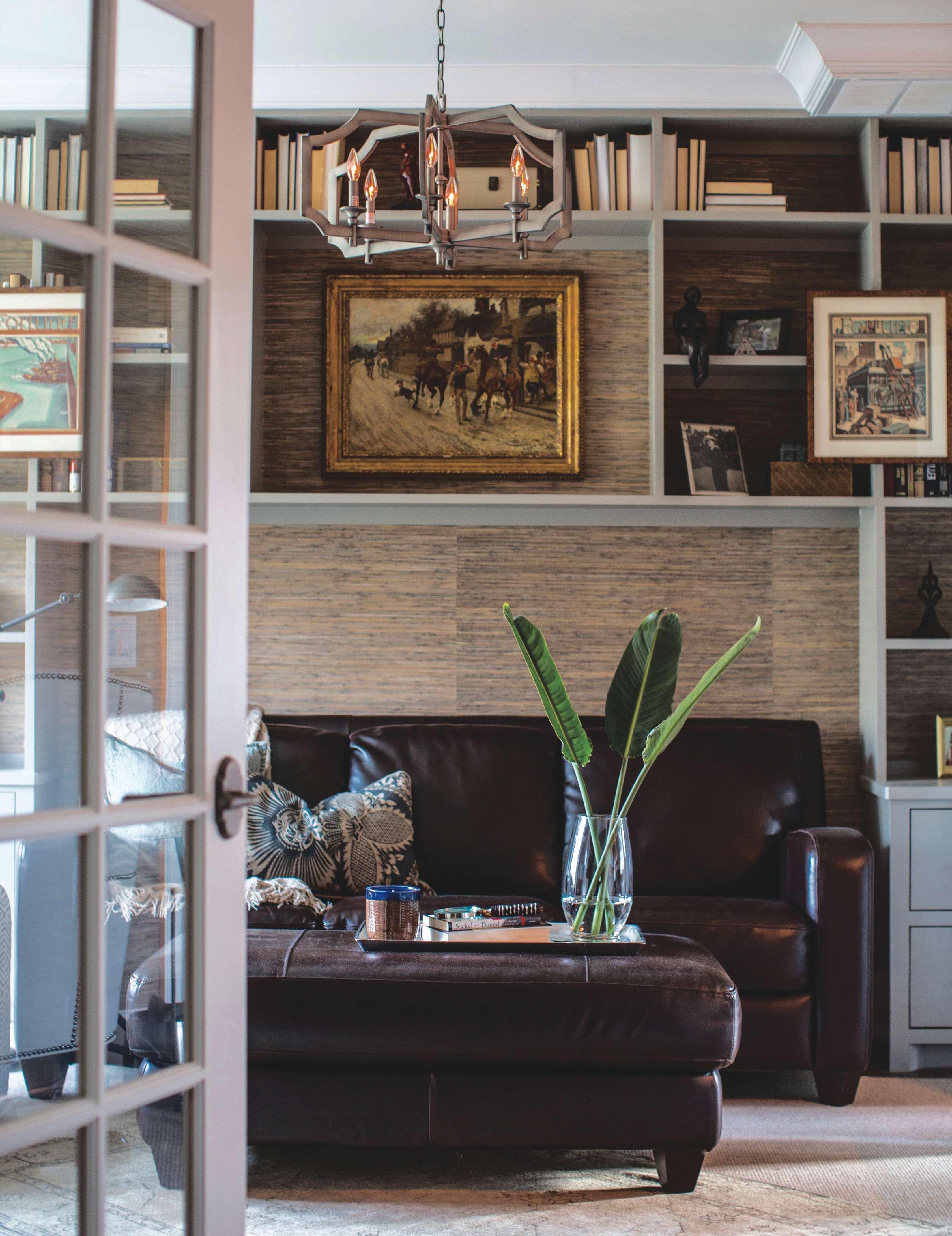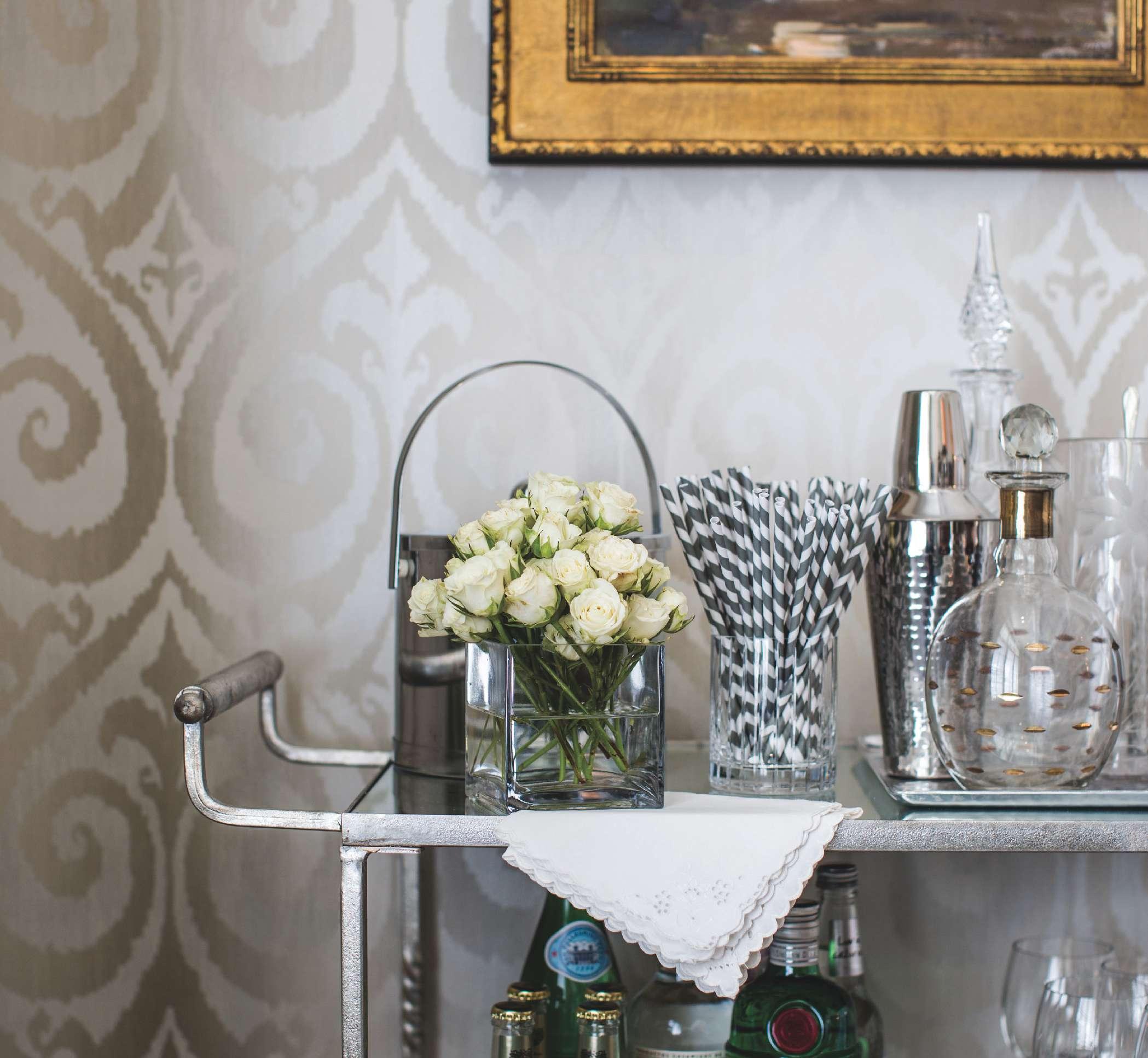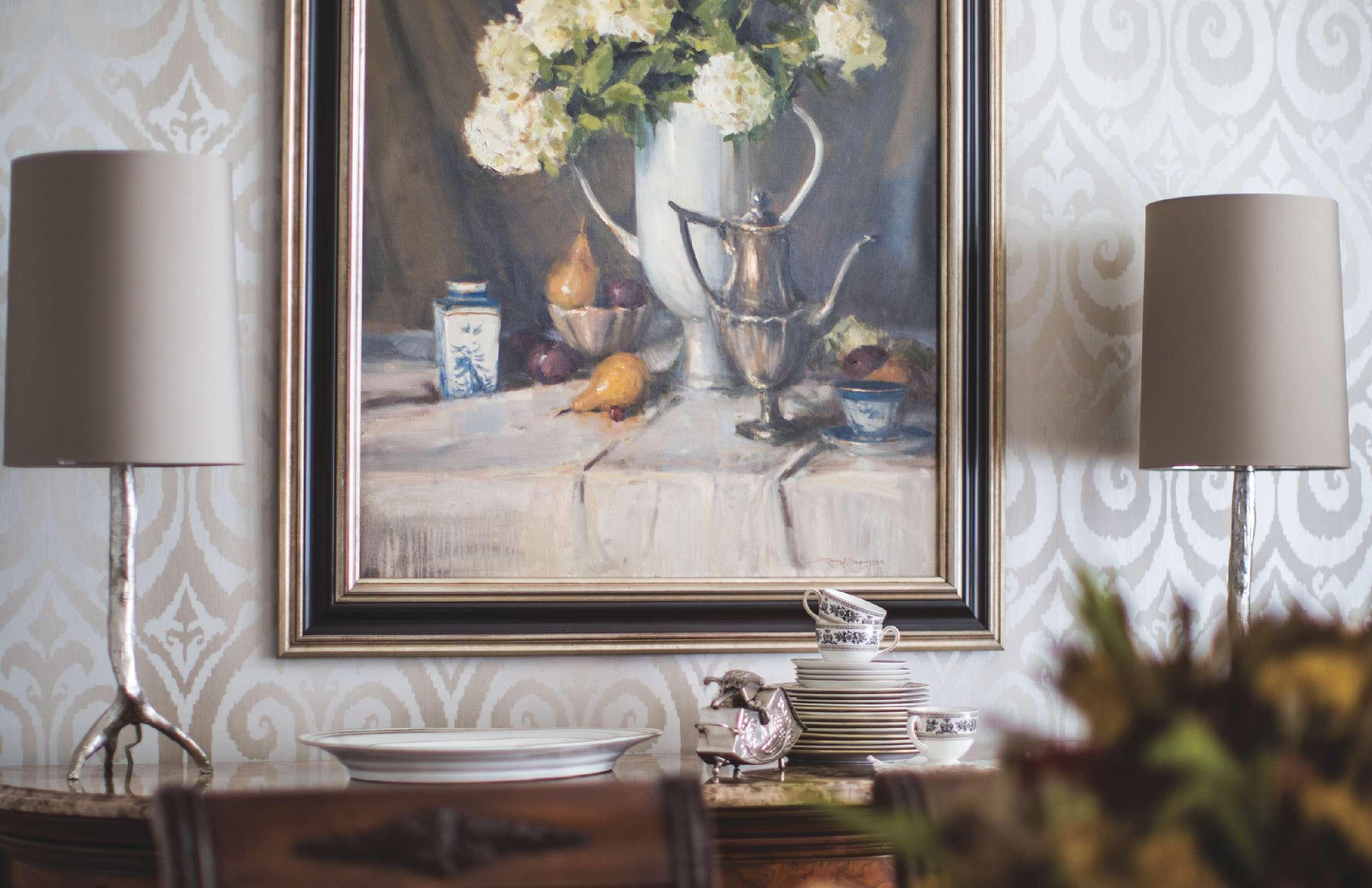
6 minute read
Gothic Franklin Cityhouse
Interior Anthology creates a modern aesthetic in history driven town
Written by Gloria Houghland / Photography by Andrea Behrends and Michael Scott Evans
Who doesn’t think of downtown Franklin as the epitome of America’s most quaint Main Street? With its dazzling array of specialty shops, its unique dining experiences, atmospheric streetlights, and outstanding historic buildings, all connected by sidewalks, it is consistently ranked as one of America’s favorite small towns. Its 1799 founding date, along with its storied Civil War heritage, only adds to its incredible charm. Many of the estates along the tree-lined streets have been modernized over the years with new homes constructed more recently, which reflect the original design aesthetic of this very alluring town.

We enjoyed a tour of one of these “period-inspired” homes and were totally enamored by the warmth and character emanating from the home. In fact, it was almost impossible to tell whether this was a new home honed to historic perfection or a historic home that had been meticulously updated to today’s exacting trends. Either way, the result stands as the ultimate compliment to the design team of Jennefer and Rick at Interior Anthology.

The small Ledgelawn conclave on West Main Street, within blocks of the Historic Square, was developed on the 2.5-acre property of the 1903 Dosier House. Careful planning and attention to detail went into the design of the six structures (they all have front porches) so that they would all meld seamlessly with the Hincheyville Historic District, Franklin’s first subdivision, c. 1819.

Interior Anthology was selected by the owners of this Gothic-inspired home while it was still under construction. This young and much sought after design firm is headed by the husband-and-wife team, Rick and Jennefer Guthrie. This dynamic duo chose all of the finishes and the new furnishings, as well as some of the phenomenal works of art showcased here. “This is the best representation of what we do,” Jennefer said. “I tackle the interior design and Rick focuses on the fine art, from the purchase to the framing to the placement of each piece.”

There are many eclectic and extraordinary works from the homeowners’ collection of heirloom pieces to an abstract Edie Maney, which serves as the focal point on the staircase wall to a plethora of lush plein-air landscapes by Jason Saunders. “I took the owners to several artists’ studios,” Rick said, “and they fell absolutely in love with Jason’s work. They purchased several pieces and I selected and framed them with moulding which underscored their rural theme. We even talked Jason into creating a still life for the couple’s dining room featuring their family silver and china.” Jennefer laughed and chimed in here: “We wanted to embrace their silver collection without them having to constantly polish it!” She continued by noting that they used the pair’s existing formal dining room table and chairs while adding new host and hostess chairs at each end, which they then dressed in floor-length linen.

Other fresh elements include a sumptuous antique Oushak, which incorporates the home’s neutrals touched with a perfect dash of seafoam; and the light of a more modern crystal chandelier, which helps draw the eye to the handsome custom draperies framing the windows. Jennefer describes it as a “traditional look, updated with crisp, clean elements balanced by the storytelling commissioned painting.”

The polished and refined living area offers a nod to the more formal spaces of the past while providing an extremely comfortable room for the family’s relaxation. It opens to both the kitchen and the grand entryway, so it does truly serve as the home’s focal point. Jennefer, who worked for a ceramicist before obtaining her design degree at O’More School of Design, clearly understands the necessity of form and function. It is evident in this cozy room that sparkles with its statement accessories and beckons with its lush furnishings. The sofa tables trend toward the Gothic, pointed arch windows of the home, as does a nearby Sharon Brown painting, the fireplace screen, and custom ironwork air returns. The dynamic sofa here is an understated showstopper with its cut-velvet, floral-patterned back and sides welcoming the home’s visitors while its body surprises its admirers with a sturdy herringbone pattern evocative of a man’s beautifully cut cashmere jacket. “I do custom upholstery whenever I can,” Jennefer pointed out. “That allows me to completely control the look of the furniture as well as the feel and comfort of each client.”

The limestone coffee table is sturdy enough for dining in front of the television, which has been artfully masked as a mirror. The floor-to-ceiling windows are complemented by a grass-cloth wrapping all walls, permitting both light and warmth to enhance the space. The private outdoor living area can also be glimpsed from this vantage point.

The kitchen, which opens to the gathering room with its layers of texture upon texture, from its mercury light fixtures to its silver travertine backsplash, quartz countertops, hammered nickel farm sink and walls painted in the lightest of glowing beige, is a lesson in how a subtle symphony of warm, modern elements can rise to a shimmering crescendo without the jarring clash of cymbals, so to speak. There’s no white-and-gray kitchen to be found here!

The hub of the home, the combination mudroom, laundry room, pantry, and home office with its convenient built-in dog crate, offers yet another unexpected design turn. The tile floor, which replicates old weathered barn wood, is accented by the indigo print of the hand-blocked historic print wallpaper. “This is the ideal size room for this particular wallpaper. It fulfills the homeowners’ modern vision but still echoes the historic ambiance of the neighborhood,” Jennefer explained.

The downstairs master bedroom, suffused in more saturated tones, dons the ever-versatile woven shades which allow for either additional light or more privacy on an as-needed basis. All of the bathrooms shine with mixed metals, luminous wallpaper, and marble floors and vanities. The powder room vanity sink has an arched marble backsplash on a wooden base, reminiscent of days gone by. While the upstairs master bedroom and office are connected by glass French doors, the entire look has a masculine vibe to it with walls of grass-cloth, leather furnishings, and framed illustrations of 1930s Fortune magazine covers by Ernest Hamlin Baker. “The more layers a home has, the better it feels,” Jennefer noted. “That’s why you see stair runners, luxurious draperies with textured shades, rugs on rugs, and, of course, a cohesive collection of captivating fine art.”
The owners’ largest Jason Saunders painting has pride of place on the home’s main landing. Its subject matter—classic bales of hay and cattle, serves as a reminder of both the necessity of life-giving sustenance and an arduous job well done. Rick thoughtfully framed the piece with a distressed-finish moulding that reads like an original antique with just a hint of a modern flair.

As with all of Interior Anthology’s projects, the designers’ dedication and extraordinary attention to every aspect of the job, informed by their deep appreciation for the visual arts, produces that much sought-after effortless elegance that is right on trend…. here, there and everywhere.

