
5 minute read
Rhapsody with Blue
Harriet Treitz channels the spirit of an English country home sprinkled with touches of whimsy
Written by Bridget Williams / Photography by Andrew Kung
Interior designers savor the rare occasion when their clients, looking for a fresh start, seek their expertise on a project from conception to completion. Such an opportunity was presented to interior designer Harriet Treitz of the Lee W. Robinson Company when a couple endeavored to build a new home with an old house feel.
While the homeowners had a distinct vision for certain aspects of the home, they agreed that the creative process was a true collaboration, with all parties receptive to one another’s input. As empty-nesters that welcome frequent visits from their grandchildren, the floor plan of the home is ideally suited for comfortably accommodating everything from dinner à deux to savoring fine wine in the unique cellar or movie nights in the lower level theatre room.
The entryway is distinguished by a substantial roundtop single door that imparts a feeling of rustic elegance to the exterior of the newly built home and alludes to the interior design aesthetic. A simple bell jar lantern illuminates the tiled entry foyer, which is open to both the formal living room and the dining room, where the flooring transitions to handsome hand-scraped wide-plank hickory hardwood.
“We wanted the home to feel very rustic and comfortable,” said the wife, who is quick to praise Treitz’s skill incorporating her favorite color – blue – to varying degrees in every room, including the formal living room. Defined by beadboard wainscoting, the space represents an artful interplay of color and texture and is one of the few rooms with pieces of furniture – namely an antique secretary positioned in one corner, a pair of wing chairs and a corner chair – that were carried over from the couple’s prior home. The homeowners are big proponents of having a ceiling fan in every room when feasible, so Treitz carefully selected unique fans that complemented the feel of each room, such as the plantation-style example in the living room.

Defined by beadboard wainscoting, the living room represents an artful interplay of color and texture. The rug is from Anabel’s Oriental Rugs.
Finely crafted to resemble a well-used antique, a large oak baluster table is complemented by a china cabinet with a distressed cream-colored painted exterior. The custom-painted blue interior of the piece calls to mind the vibrant hue of the patterned drapery adorning a set of French doors at the far end of the room that open to a petite slate-floored balcony. Enhancing the room’s color harmony is the choice of rich burgundy red for the coffered ceiling, a color given a greater degree of prominence in the lower level.
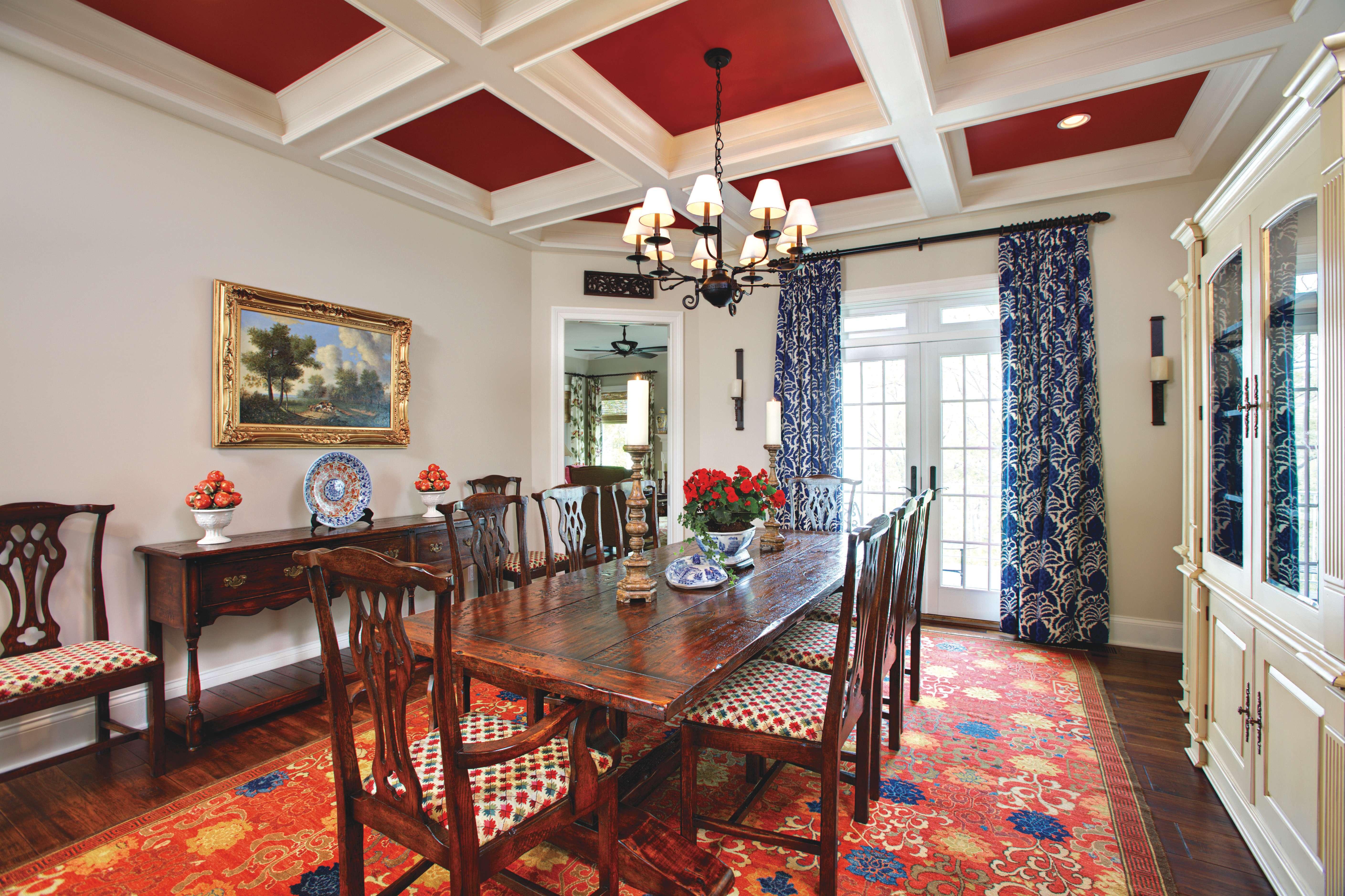
Te Greek Kehy-bordered rug from Anabel’s Oriental Rugs served as the inspiration for the dining room’s color scheme. French doors at the far end of the room open to a petite slate-floored balcony.
Dual walls of towering cabinetry constructed by the artisans at Mike’s Woodworking define the kitchen. Treitz designed the tumbled limestone backsplash. The color red is given prominence here and in the adjacent hearth room, where a pair of wing chairs upholstered in a tweedy fabric are reminiscent of an English gentleman’s waistcoat. A large screen porch accessed from the kitchen or the wife’s office features a fireplace, ample seating and space for a grilling station.
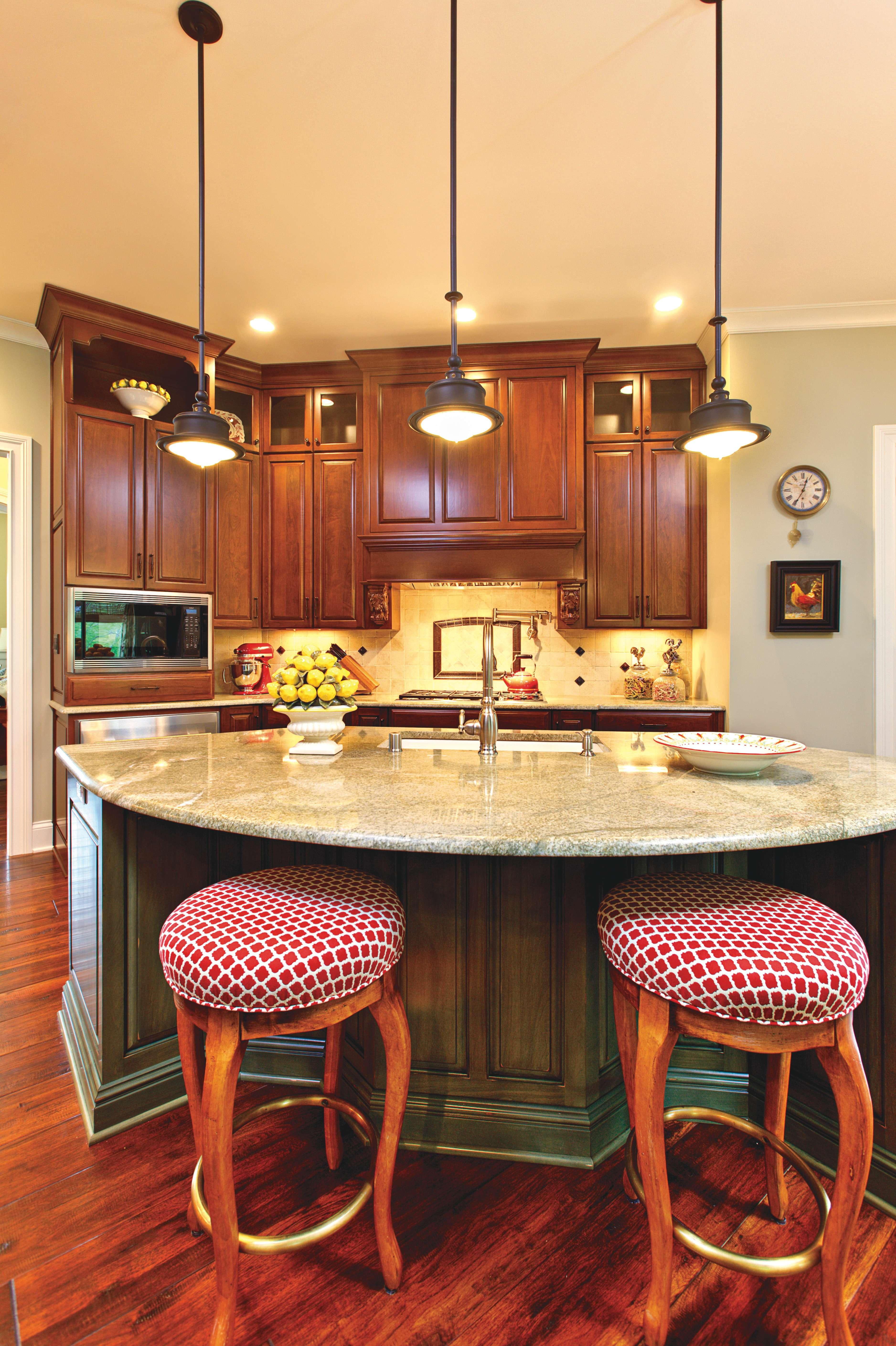
Dual walls of towering cabinetry constructed by the artisans at Mike’s Woodworking define the kitchen. Interior designer Harriet Treitz designed the tumbled limestone backsplash.

The color red is given prominence in the hearth room, where a pair of wing chairs upholstered in a tweed fabric are reminiscent of an English gentleman’s waistcoat.
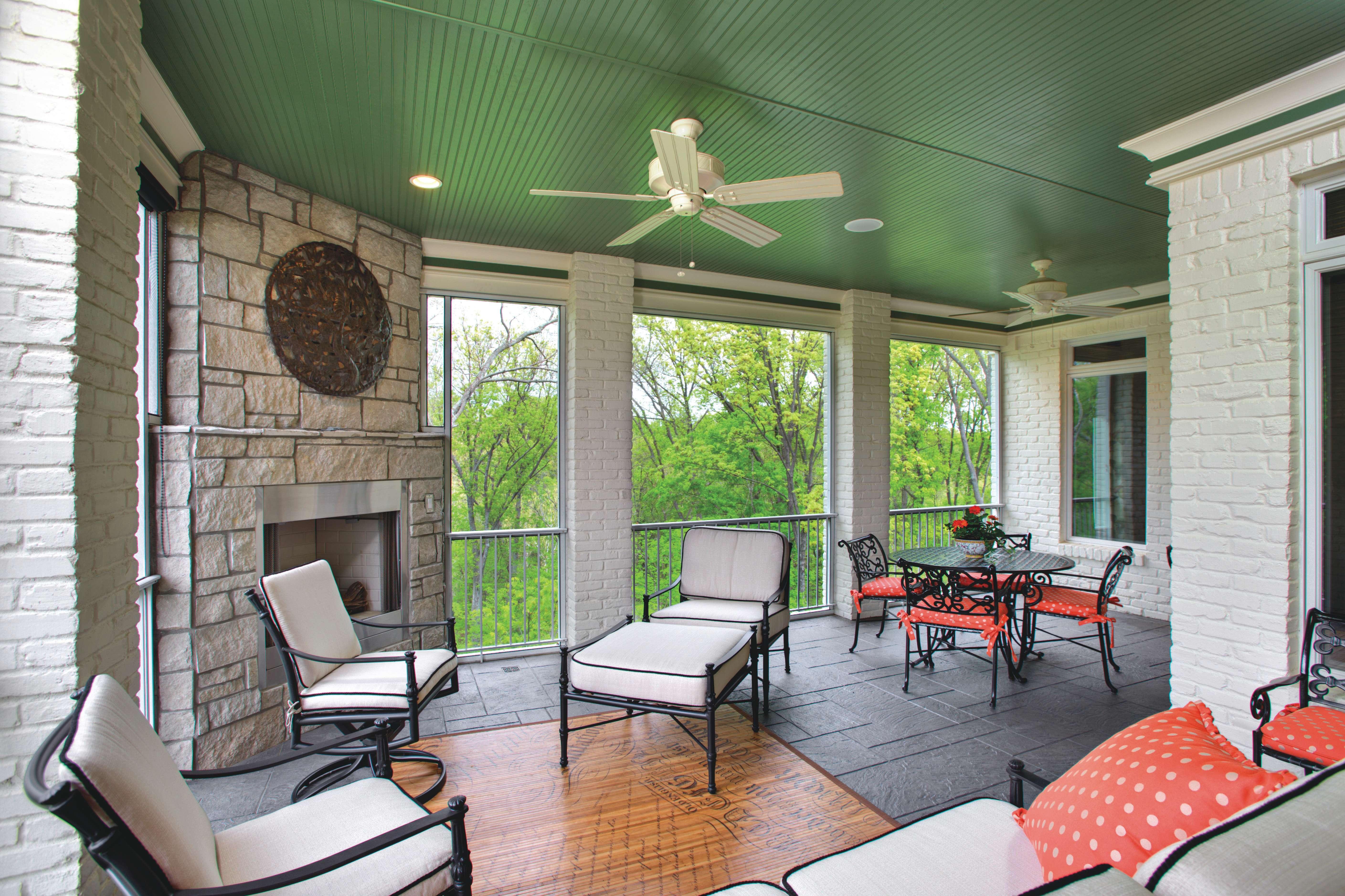
A large screen porch accessed from the kitchen or the wife’s office features a fireplace, ample seating and space for a grilling station.
The far end of the hall holds a guest suite and the wife’s office. Sporting a discernible aviary theme, drapery and objects d’art in the bedroom and lively wallpaper in the bathroom continue to provide a great deal of intrigue to the grandchildren. The true blue color of the walls in her office is tempered by softer colors in the needlepoint rug.
At the opposite end of the hall, plush, cream-colored carpeting signifies the demarcation point to the comfortable confines of the master suite. Drapery from Thibaut frames a wall of nearly floor-to-ceiling windows that provide an unobstructed vantage of the dense woodland ravine at the rear of the property.

In the master bedroom, drapery from Thibaut frames a wall of nearly floor-to-ceiling windows that provide an unobstructed vantage of the dense woodland ravine at the rear of the property.
The unique coffered ceiling culminates in a pale blue color, the same one found within a circular dome in the center of the spacious master bath. Glass doors in the expansive master suite closet attest to the homeowner’s enviable attention to order and organization.
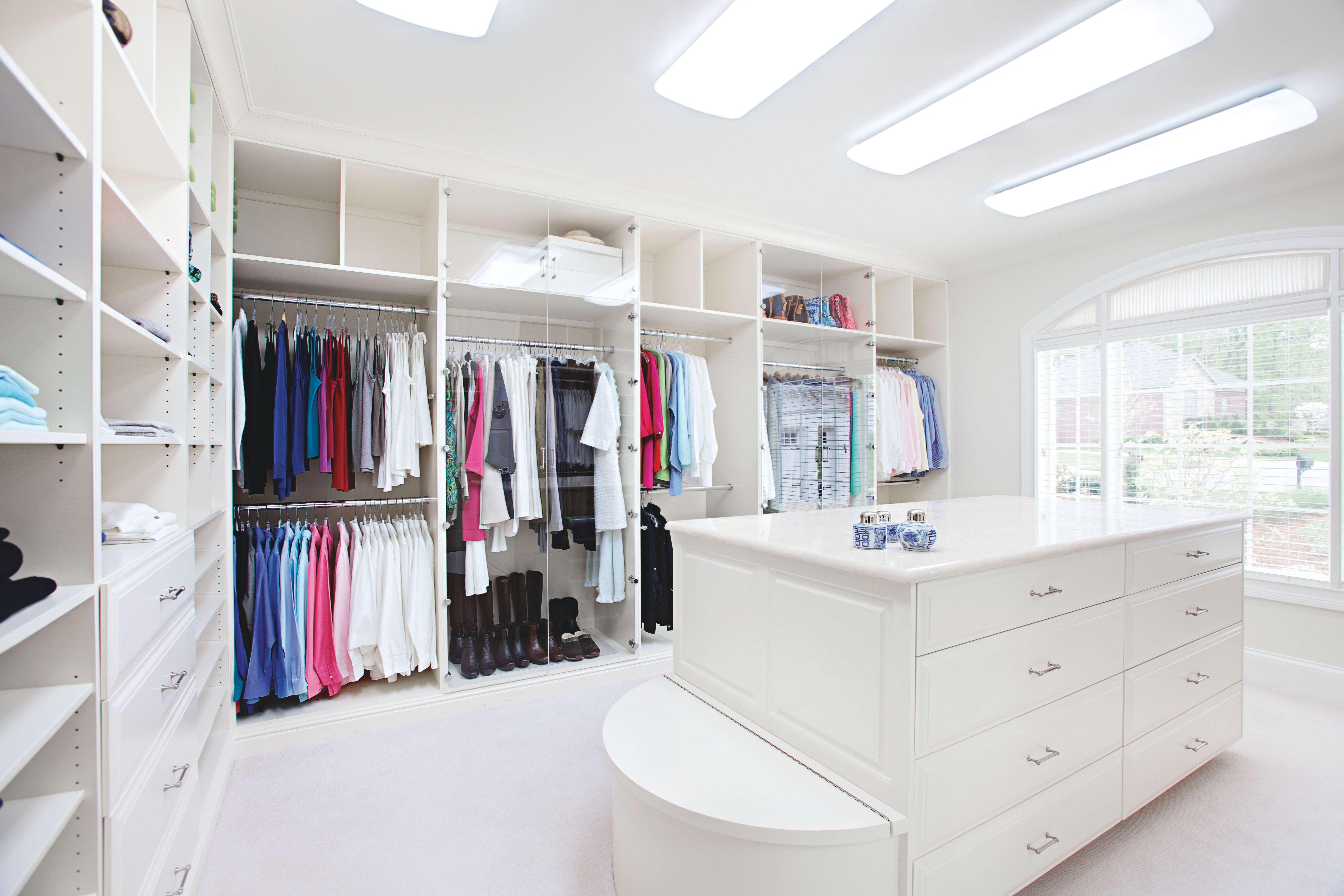
Glass doors in the expansive master suite closet attest to the homeowner’s enviable attention to order and organization.
Neutral wall colors give way to Bordeaux in the stair hall, where a duo of vintage French wine posters preview what lies at the base of the stairs and is the husband’s pride and joy: a wine cellar that was custom-made to his exacting specifications.
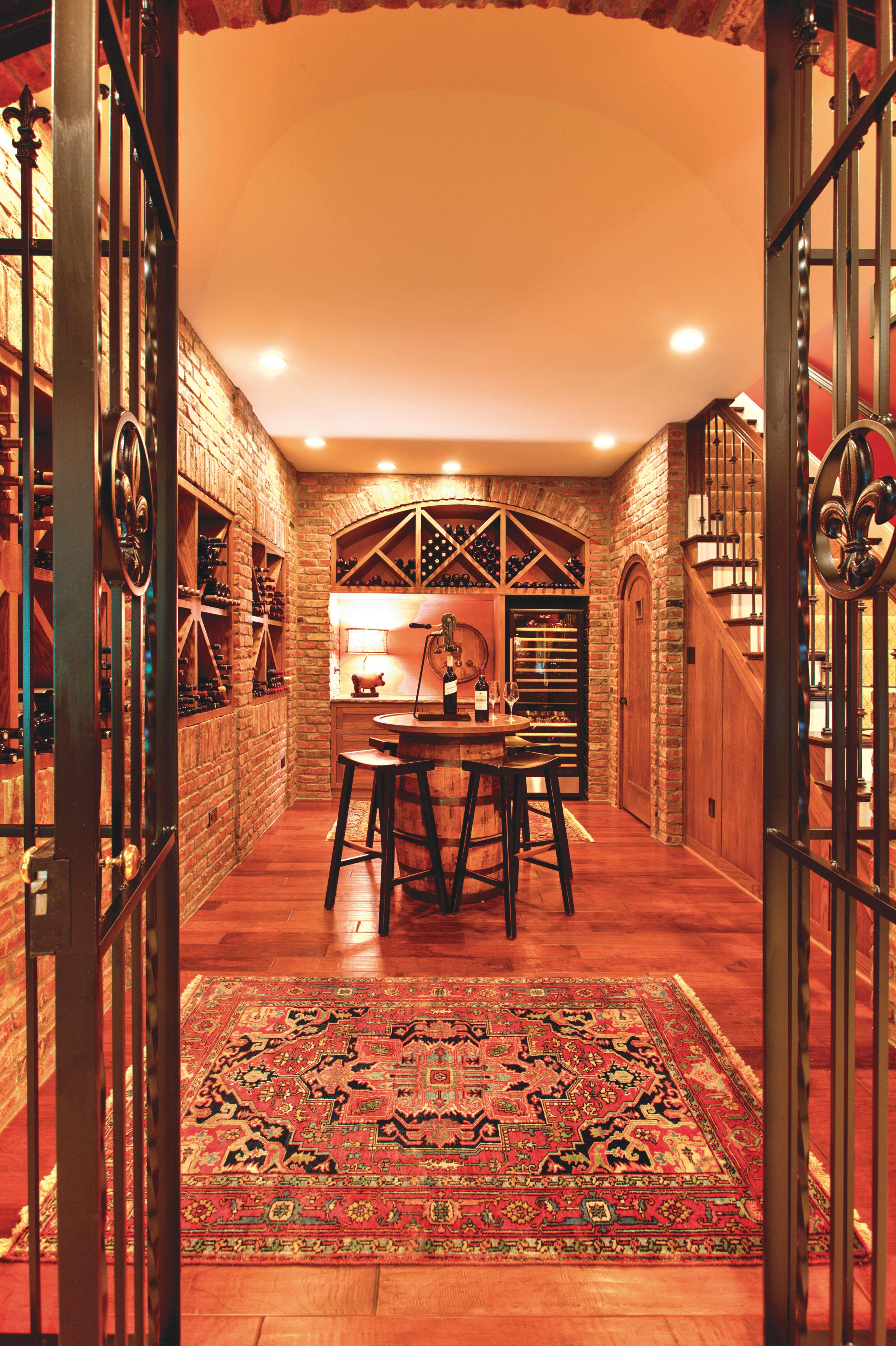
The husband designed the innovative wine cellar, located at the base of the stairs to the lower level and defined by a pair of custom heavy forged iron gates by Bluegrass Ornamental.
Defined by a pair of heavy forged iron gates by Bluegrass Ornamental, walls of soldier-stacked vintage bricks contain a trio of recessed niches with wagon wheel-style inserts made by Mike’s Woodworking for storing wine. A tasting table in the center of the room is fashioned from a bourbon barrel capped with copper. The top of a barrel was also used as a mount for the faucet above the copper bar sink. Colors found in the marble countertop with a hammer-chiseled edge complement the copper backsplash. A vintage-style pig lamp adds a touch of whimsy.

In the wine cellar, walls of soldier-stacked vintage bricks contain a trio of recessed niches with wagon wheel-style wine storage inserts crafted by Mike’s Woodworking.
As the husband’s domain, he requested that the environs of the lower level be a bit more contemporary, and Treitz complied by using traditional materials in ways that make the area unique without straying too far in the opposite direction. A bar near the wine cellar features glass shelving mounted on a hammered copper backsplash. Blown glass pendant lamps are suspended above a backlit onyx bar top. When the homeowners requested a game table for the space, Treitz chose to have one custom-made with an urn base and harlequin edge. “I didn’t think the typical clunky style with heavy claw feet would work here,” she explained.
High on the whimsy scale is the half bath, located between the theatre and exercise rooms. At first glance, the walls appear to be covered in crate ends from wine boxes, and it is not until closer inspection that one discovers the Brunschwig & Fils wallpaper’s clever farce.
Treitz relished in the wonderful rapport she developed with her clients throughout this start-to-finish project. “We had a lot of fun with this house,” she remarked, to which the wife added, “We just love what she's done."



