
4 minute read
Brentwood's Historic Maple Grove
Written by Alexandra Rhett / Photographed by Reid Rolls
Maple Grove, situated at the crest of three and a half acres overlooking the beautiful hillsides, is considered one of Brentwood’s most historically significant residences. This Georgian Manor was built in 1929 by Margaret and John Sloan who commissioned architect Edwin Keeble to create their dream home in what was considered, then, the countryside.
The Sloans, owners of Nashville’s Cain-Sloan department store, moved from Belle Meade to the 500 acres of working farmland where they raised cattle and horses. Most Saturdays were spent foxhunting with the “Blessing of the Hounds” held in Maple Grove’s front yard. These hunts led to the creation of the Hillsboro Hounds and later the beginning of Nashville’s infamous Iroquois Steeplechase.
After decades of Maple Grove so beautifully hosting family gatherings and traditions, the third and current owners of the home felt the time was right to enlist the expertise of local interior designer firm Interior Anthology to rejuvenate the space with modern updates; all while carefully preserving its historic elegance that is steeped in rich tradition.
Jennefer Guthrie, owner and lead designer of Interior Anthology, not only wanted to enhance the beauty of Maple Grove but to most importantly, pay homage to the historic nature of the property. After getting to know the homeowners and their needs, the team quickly learned they would need to enhance the flow of the home, all while keeping the integrity intact. They soon found that the most beneficial way to achieve both was to flip-flop the original layout of the 7,400-square-foot estate, creating a more open floor plan.
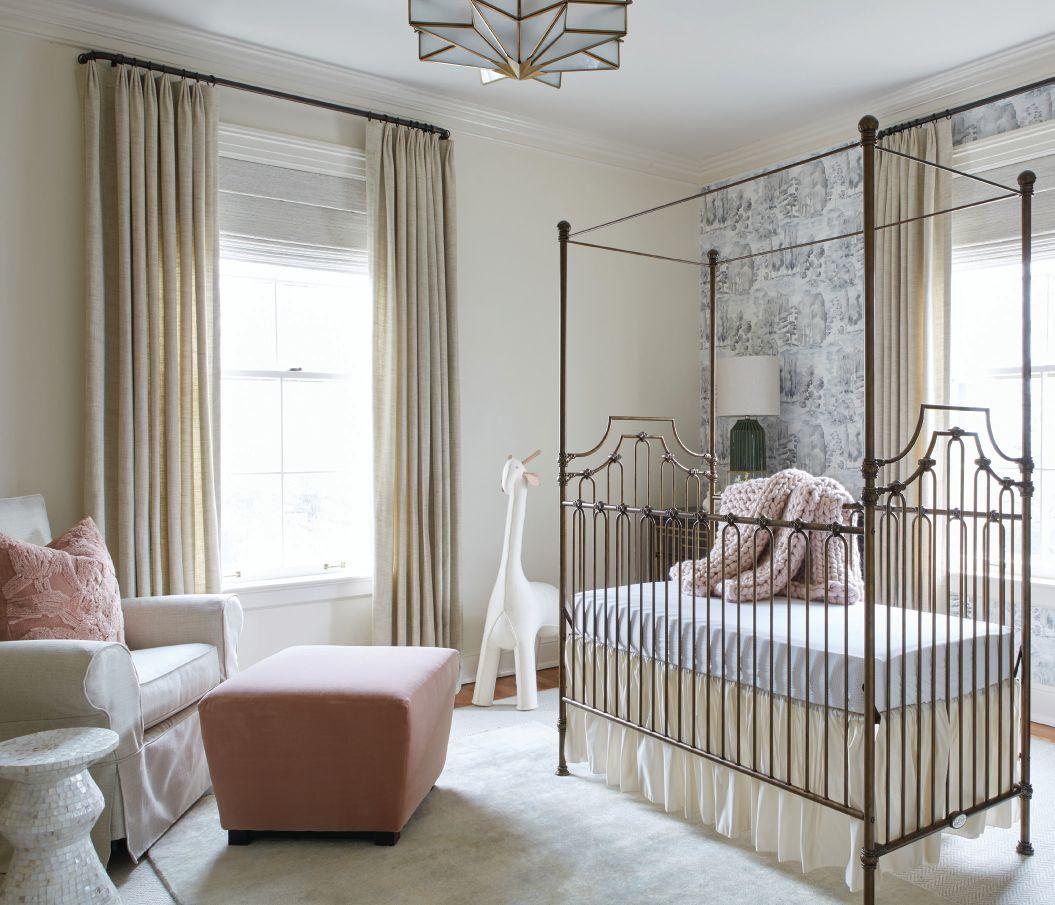
After doing so, Guthrie was then able to successfully update the kitchen layout, create a warm and inviting family living area (which is wrapped in original hand-blocked Zuber wall covering), outfit a soulful sunroom for reading and relaxation, and also design a gorgeous wood panel library. At the time, the homeowners were, excitingly, expecting their first child, so the team at Interior Anthology incorporated a beautiful, elegant nursery for their newest addition.
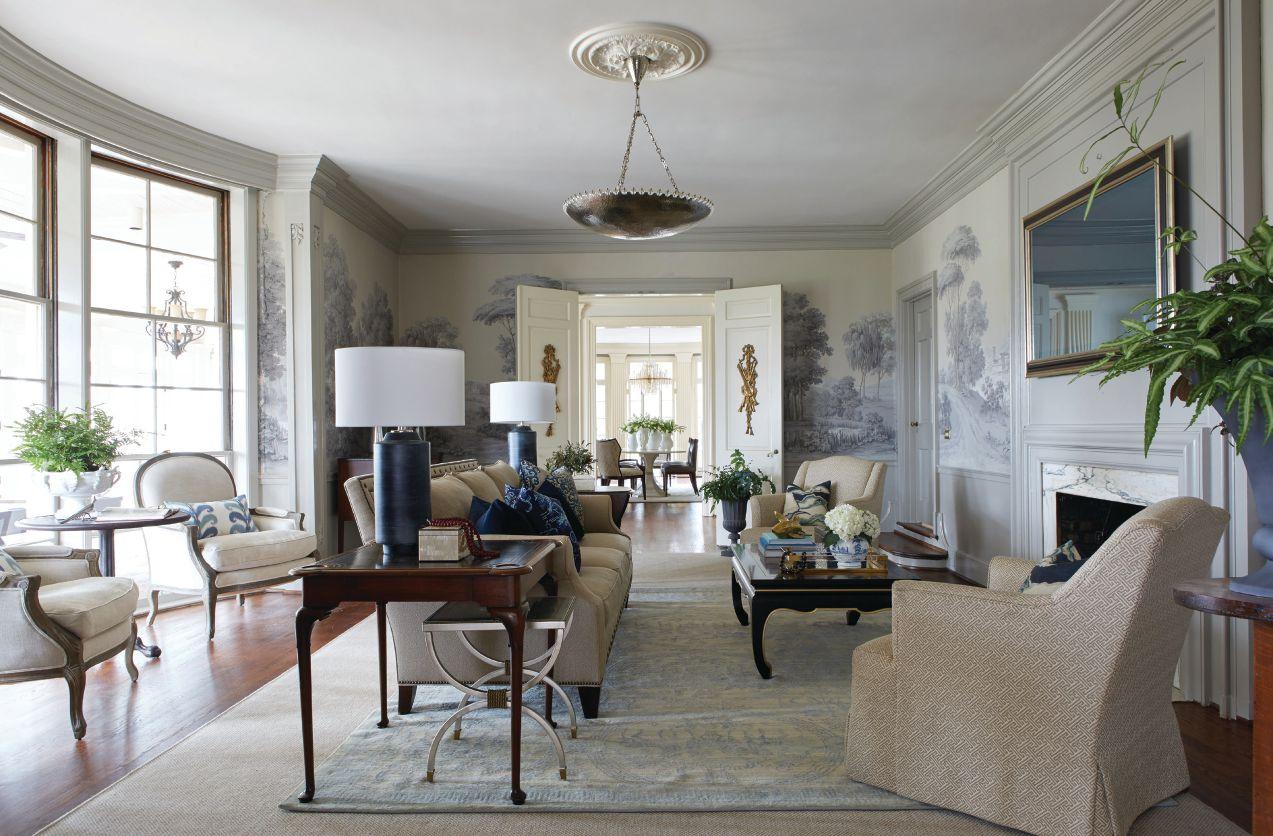
“The Sloan’s were collectors, and many of their architectural collections are still attached to the home- for example, statues from Monticello, carved marble fireplaces from long-gone country clubs, stone doorways, and ironwork from the 1920s, to name a few. During the renovation process, we kept as much of their collections in tack and have even worked to preserve several of them,” explains Jennefer.
Jennefer and her team created the design to be a perfect balance between formal and casual entertaining. In addition, the homeowners are avid hunter derby riders, so this home being a historic horse farm really set the tone for the aesthetic. “With this particular project, we had an equestrian estate that we introduced modern deco décor and combined with contemporary Asian accents to give the space an eclectic, curate ambiance.”

Upon entering the home, you are graced with a grand entryway that flows with elegance and ease. “The entry was no doubt the easiest room for us to design. When my clients purchased the home, there was a huge mural (that is the 4th muse to Cheekwood’s three currently hanging in the mansion) that we removed along with some medallions that were framed going up the staircase,” explains Jennefer. The team then stripped it down so that the architecture of the space could really shine, and by adding wainscoting up the stairs, it gave an extra layer of craftsmanship. Additionally, they had a custom lacquer and gold leaf table made to fit perfectly into the curve of the wall. This deco inspired entry table with the Chinese dragon on top is an exciting welcome to the uniquely filled home.
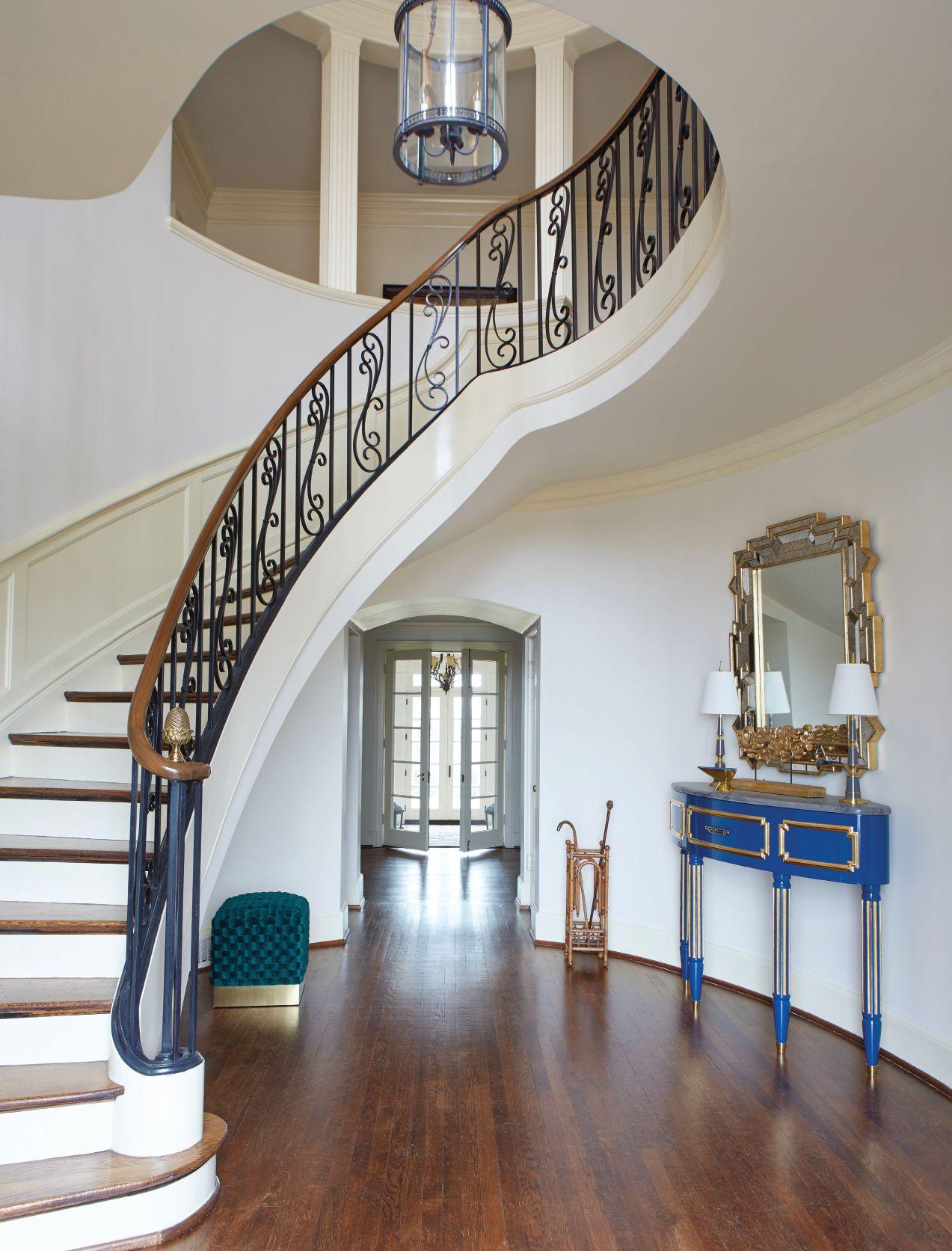
During the renovation planning process, Jennefer and her team set to create a space that the homeowners would not only be proud of but would enjoy living in for years to come. So, it was important to them that they incorporated the homeowner’s must-haves; one of which included opening up the kitchen to the living space and they did so in an unbelievably creative way. “We took the original wood-paneled door into the kitchen and created a secret china cabinet. Then took the original 1939 exterior wall, which was about 18” thick and created a new 6’ opening allowing the kitchen and living room to now spill into each other. Hence helping create a more cohesive overall floor plan for entertaining,” explains Jennefer.
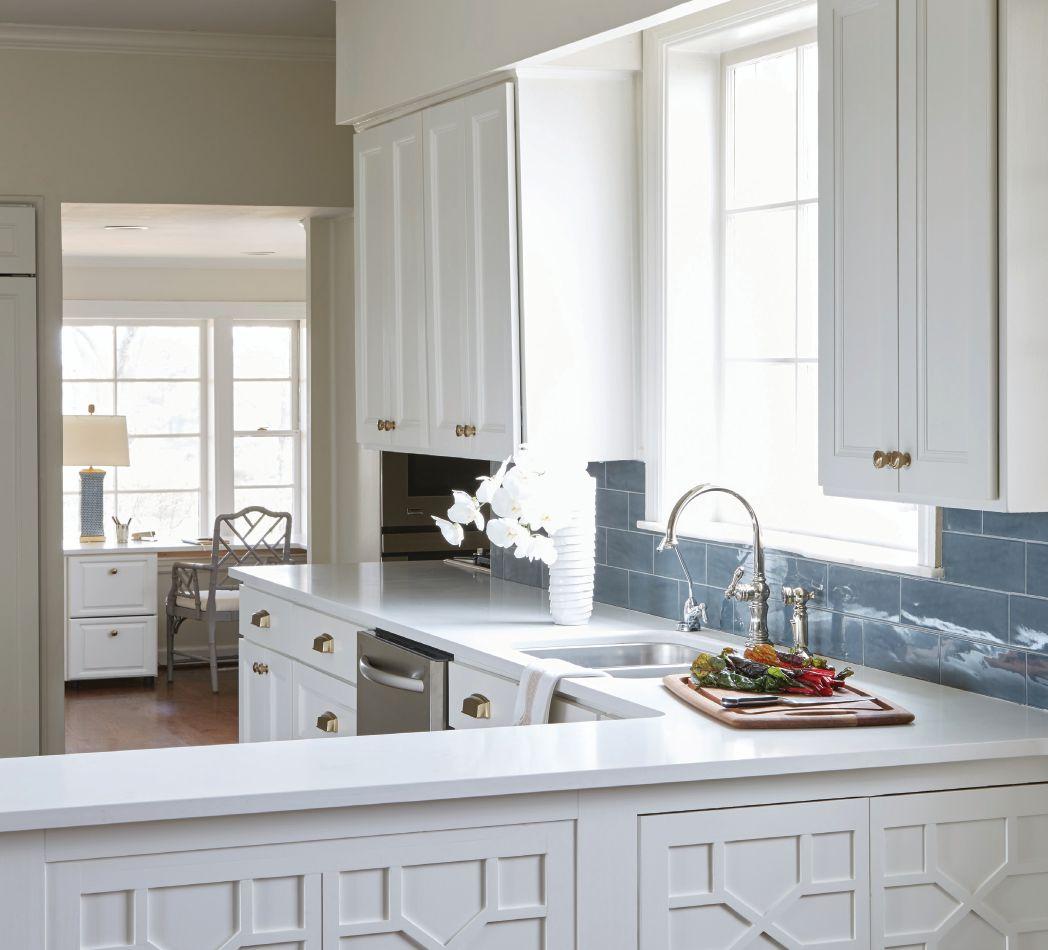
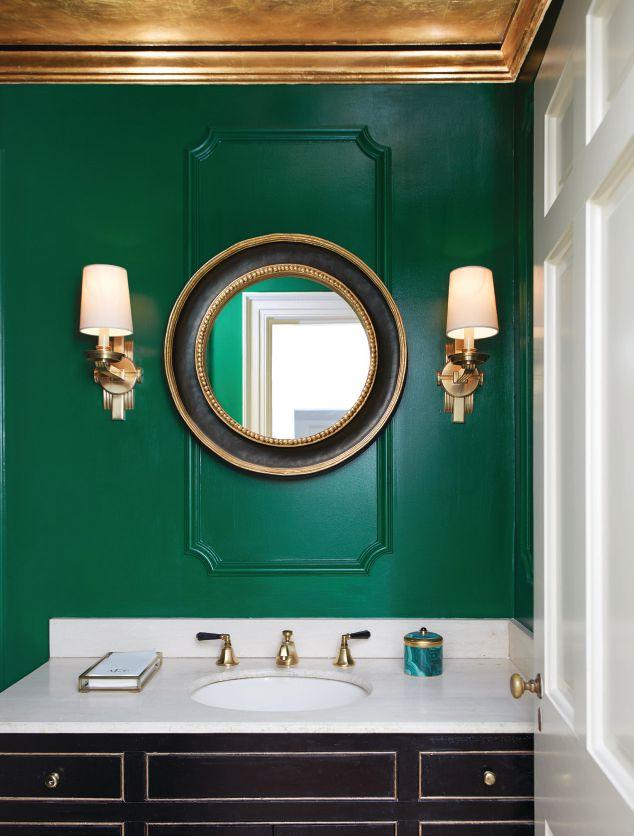
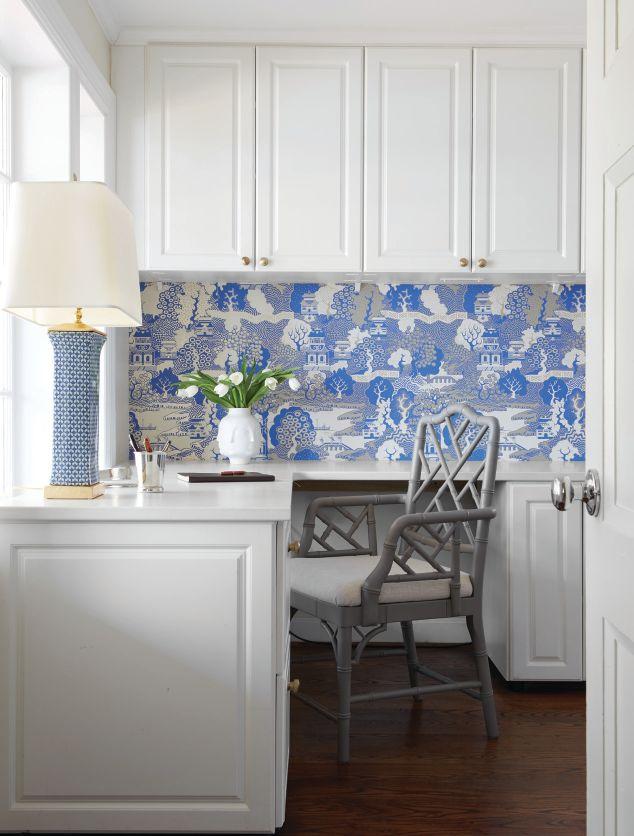


Interior Anthology’s creative nature is just scratching the surface of what they can offer to their clients. Jennefer’s husband, Rick, lends years of experience developing and curating art collections. With a background in fine art framing and presentation, Rick is able to assist his clients throughout the entire process-from selection to framing to transportation to installation. Rick is extraordinarily hands-on and creates an experience, and in doing so, makes art curation for the home enjoyable and approachable. In fact, the Maple Grove homeowners commissioned Rick to paint two pieces for the home: one portrait of their newest horse and the other of their beloved black lab.







