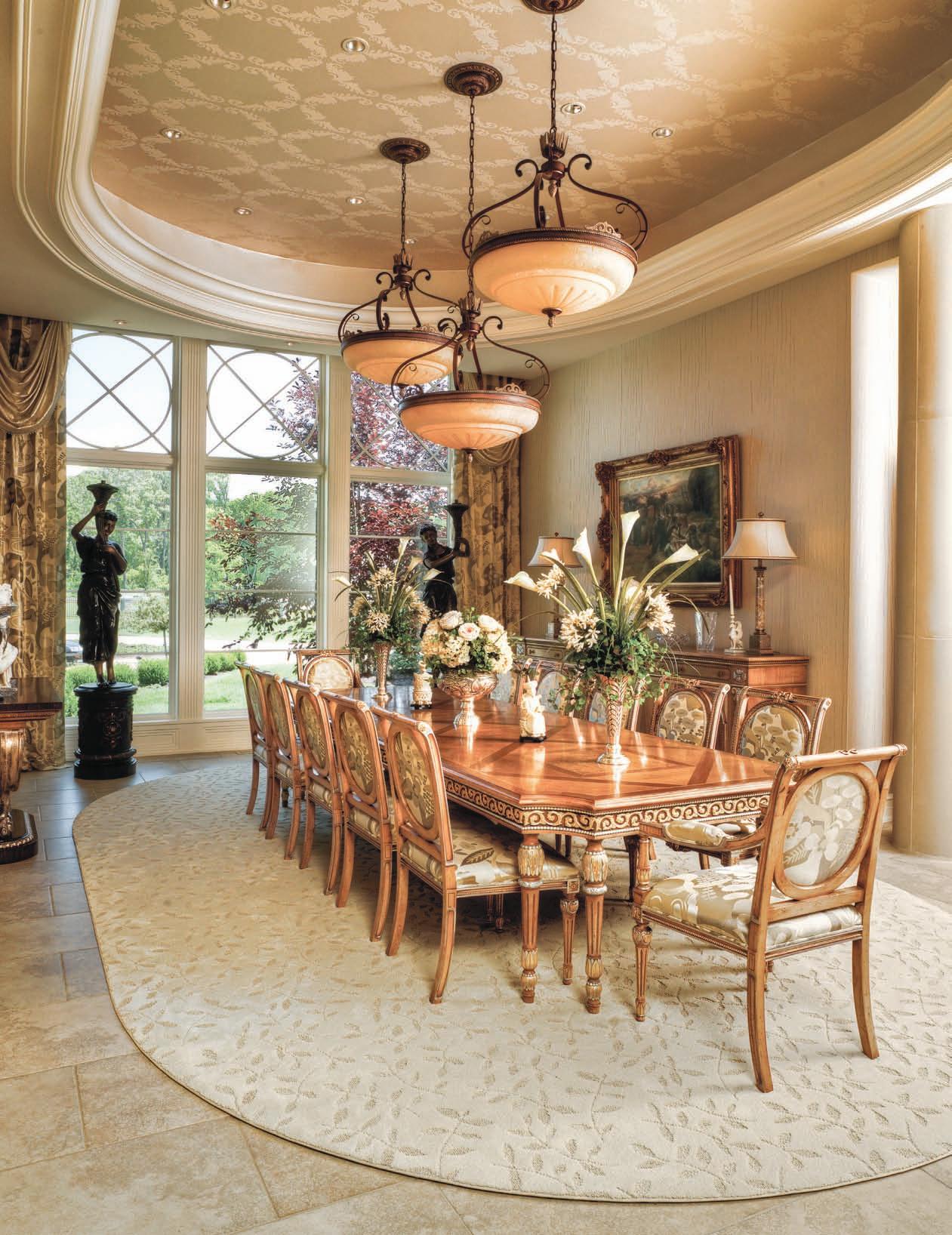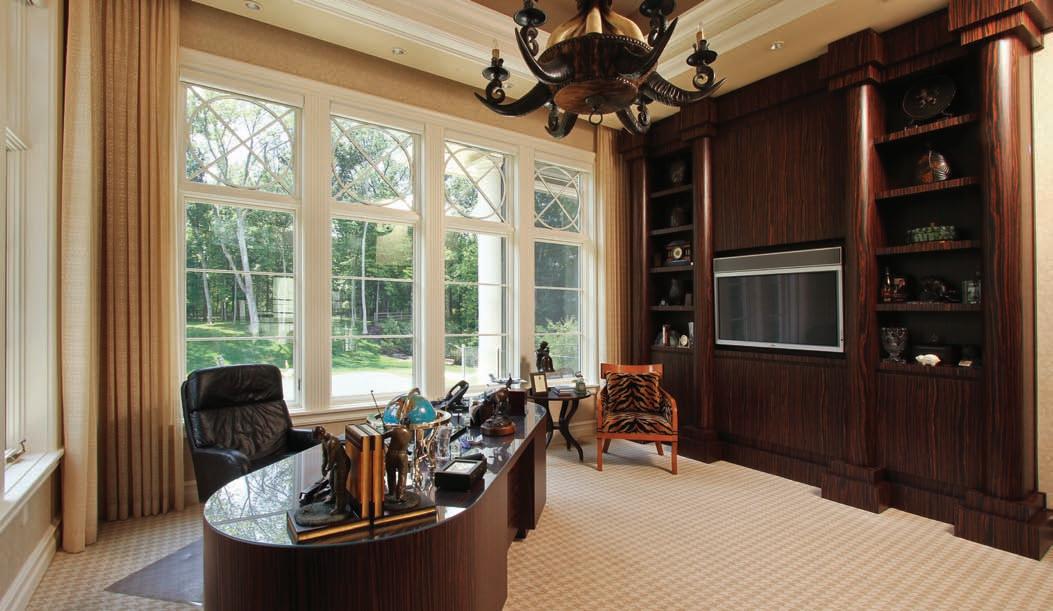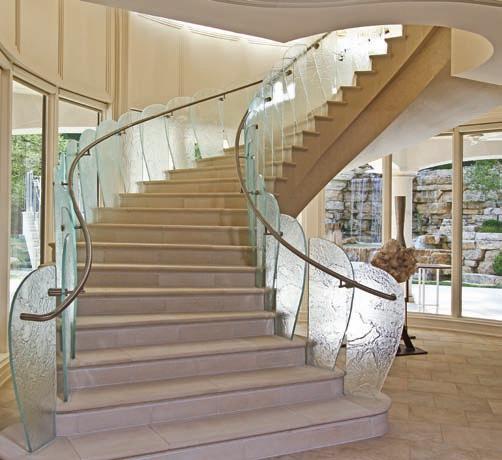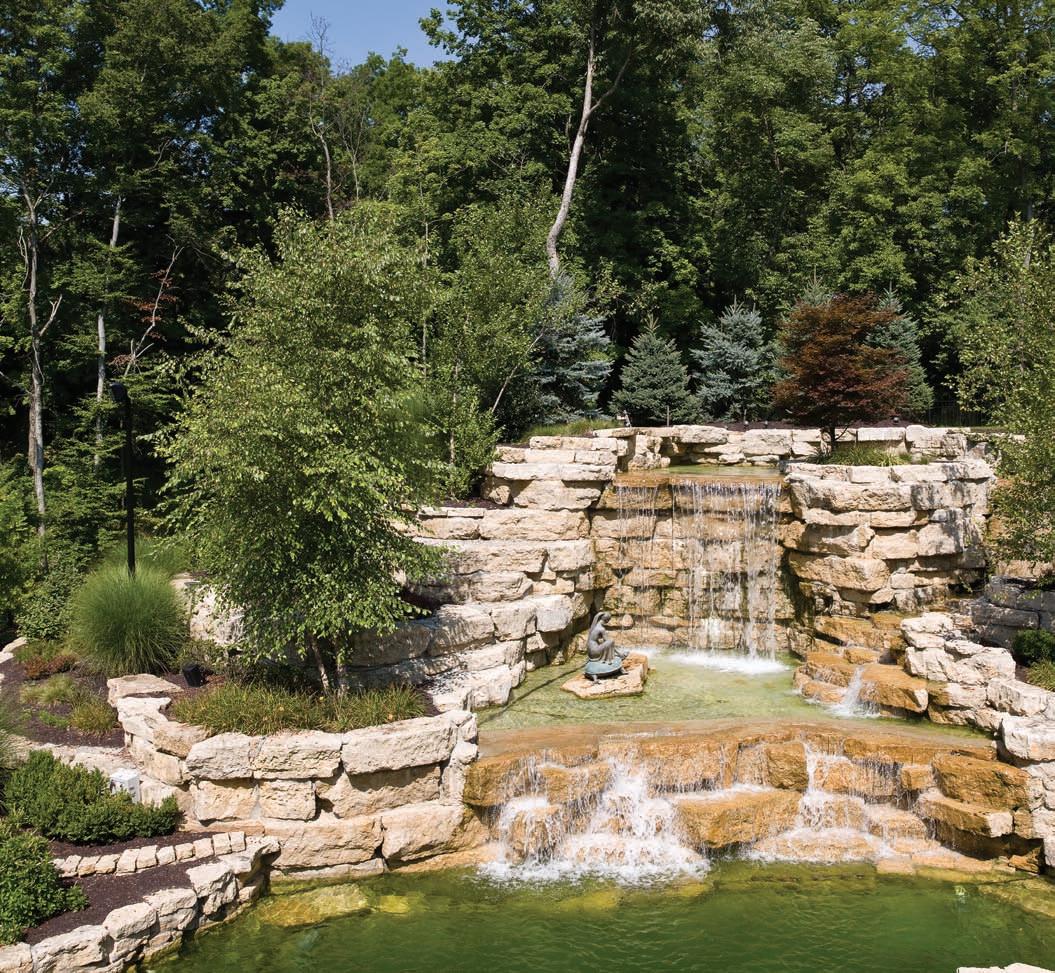
7 minute read
A Glass Act
Interior Designer David Millett draws his interior inspiration for an Indian Hill home from a world-class collection of cut glass
Written by Bridget Williams / Photography by Eric Williams
Admittedly private but far from shrinking violets, Chuck and Mary Kubicki’s 22,000-square-foot estate in Indian Hill is a reflection of their joie de vivre. Chuck founded Cincinnati United Contractors, one of the region’s premier design/build commercial contractors, in 1978, and the company served as the project’s general contractor. As can be expected with a unique project of this scale, several unexpected setbacks prompted a reworking of the plan, during which time the Kubicki’s called in long-time friend and interior designer David A. Millett to reconfigure aspects of the exterior and interior.
A fringe benefit of their 30+ year friendship was that Millett already had an intimate knowledge of the homeowner’s tastes and knew that the best place to look for inspiration was one of the homeowners’ passions: collecting cut glass. A collector himself, Millett commissioned BeauVerre ~ Riordan Stained Glass Studio to create the triple faceted glass entry door. The pattern in the circular window above the door was designed to mimic the bottom of a cut-glass bowl.
Inside, at Mary’s behest, the color palette is subdued and neutral, relying on changes in pattern and texture to provide depth and interest. The public rooms on the main level (dining, living, kitchen, and conversation areas) are open to one another, which provided a distinct challenge for creating a cohesive design that also incorporated the homeowner’s varied collection of statuary, art, and antiques. “This project was fun because of the scale,” said Millett.
To keep beige from becoming boring, Millett focused on the details, choosing touches of color and shine in unexpected places, such as silver leaf wallpaper in a circular ceiling alcove above the center hall table. Pleated wallpaper from Romo adds textural interest.

Given prime placement just inside the front door is a wall of thick clear crystal glass shelving - constructed with vertical supports that are also made of glass - that is used to display hundreds of pieces of cut glass in various sizes and shapes. A sitting area in front of the display allows one to stop and admire the delicate forms.
The dining room is set off from the rest of the rooms via cast-stone columns. The Italian-made dining table with gilded accents accommodates 12 without the need for a center support. A subdued floral in silk from Schumacher was used for the dining chairs. The shape of an oval rug underfoot mirrors the ceiling alcove, which has been adorned with crystallized damask wallpaper that looks particularly lovely when subtly illuminated at night. Such paper treatments are a signature design element used throughout the home. “They don’t distract from the rest of the room. But the eye will travel there anyway, and it becomes an unexpected treat,” said Millett.

Moving further into the heart of the home, one passes by a life-sized wax figure of a concert pianist that appears to be tickling the ivories of an ivory Steinway concert grand piano that Millett found in Sarasota and had refinished from traditional ebony to match the décor.

A wall of zebra wood custom cabinetry dominates the home office.
In front of a two-sided cast stone fireplace that divides the living room from the kitchen is a larger than life representation of Apollo and Daphne in bronze.
Sure to make any home gourmand salivate, Millett designed the kitchen to mimic the feel of the adjacent living areas by hiding nearly all of the top-shelf appliances behind Pennsylvania flat-cut cherry cabinetry that was crafted by Fabe Custom Wood Products. Upper cabinets are adorned with the same crisscross design found in the decorative Marvin windows that span the rear of the home. Oil paintings in various sizes on the walls elevate the room’s utilitarian function.

A reproduction bronze of a peasant girl with geese rests on a raised pedestal in the midst of a nearly 14-foot center island with stool seating for seven. A pendant fixture of split white agate veneer hangs from a ceiling soffit designed to replicate the pedestal. A seating island separates the kitchen from the breakfast nook. The table and chairs in the latter are one of the few pieces that came from the homeowners’ previous residence. Above the 48-inch Wolf dual fuel range (the only visible appliance in the kitchen) is a 13-foot range hood faux painted by Rock Headley to mimic the cast stone. The countertops and backsplash are Gold Antique granite from Mees Distributors.

Jeff Fabe also constructed the cabinetry in the living room. At the push of a button, a large flat panel television rises for viewing. To illustrate the scale of the project, Millett points out that the sofa in the room is 20-feet long.

Rounding out the main level is a spacious master suite with his and her bathrooms; a guest suite with a commanding bed in the lit à la polonaise style and an ensuite bathroom with silver leaf lizard-print wallpaper; a home office with custom zebra wood cabinetry; and two jewel box-like powder rooms, one of which features a domed ceiling, metallic wallpaper and exquisite Grand Canyon onyx floors and sink. Both the breakfast room and master suite open to a covered terrace with retractable screens.

While there are no shortages of “wow factors,” arguably the pièce de résistance is a wide floating cast stone staircase that gently winds to the lower level. Mary was inspired by a similar staircase spied in a magazine and worked with Millett to add their personal spin, namely in the form of individual petal-like balustrades in glass, crafted by artisans from Chicago, who were also responsible for the plate glass balustrades supported by stainless steel poles on the terrace.

Mary Kubicki found inspiration for the wide floating cast stone staircase that gently winds to the lower level in a magazine. The petal-like balustrades were custom crafted by Chicago artisans.
The floor plan of the lower level mirrors the upstairs, with another double-sided cast stone fireplace separating the bar from several seating areas. Three guest suites with kingsized beds and furniture-style vanities, a game room with quilted velvet walls and a tin ceiling, and a gym rivaling a boutique health club are accessed from the central gathering spaces. Opposite the staircase and accessed via a set of heavy frameless glass doors with forged handles is a wine cellar with a 1,100-bottle capacity. Centered on a raised mosaic tile alcove is a bacchanalian statue. She is flanked on either side by tall sheets of polished geodes set in resin and illuminated from behind to highlight their iridescence.

Circular motifs abound in the lower level, including the ceiling detail, cast stone columns on the fireplace and on the sheer drapery.

Blue mica chips embedded in the black granite countertop on the bar call to mind the shimmer of fish scales. The bar’s cast stone base mimics similar architectural detail found elsewhere in the room.
Blue mica chips embedded in the black granite countertop at the bar call to mind the shimmer of fish scales. Half-round cast stone columns lining the front of the bar, an oversized half-circle sofa in front of the fireplace and sheer drapery with a circle motif were selected to highlight the repetitive use of circular elements throughout the home.

A bacchanalian statue set within a mosaic-tiled alcove is flanked by tall sheets of polished geodes set in resin and illuminated from behind in the 1,100-bottle wine cellar.
While the term “park-like backyard” is notoriously overused in real estate sales, this is one instance where the moniker is appropriately applied. The deeply sloping lot was tamed with a mindboggling amount of fill (one needs to only peer down at the vast retaining wall to the left of the home for an idea of the project’s scope). Rather than use a similarly utilitarian wall to hold back the hillside on the opposite side, Millett recommended the construction of a multi-tiered waterfall (purportedly the largest found at a private residence in Ohio). According to the homeowners, watching the dry stack installation of the boulders used in its construction was a nail-biting experience. Centered in the lawn is a lighted putting green and sand bunker installed by Buckeye Putting Greens.

Purportedly the largest example in a private residence in Ohio, the waterfall was built as an alternative to a utilitarian retaining wall.
A stone walkway winds around the green and up the hill to a wooded area where commercial-grade park benches provide shady repose and an ideal venue for appreciating the extraordinary estate. Even though they do not find themselves in this spot often, even the homeowners have to admit that it is quite a sight to behold.



