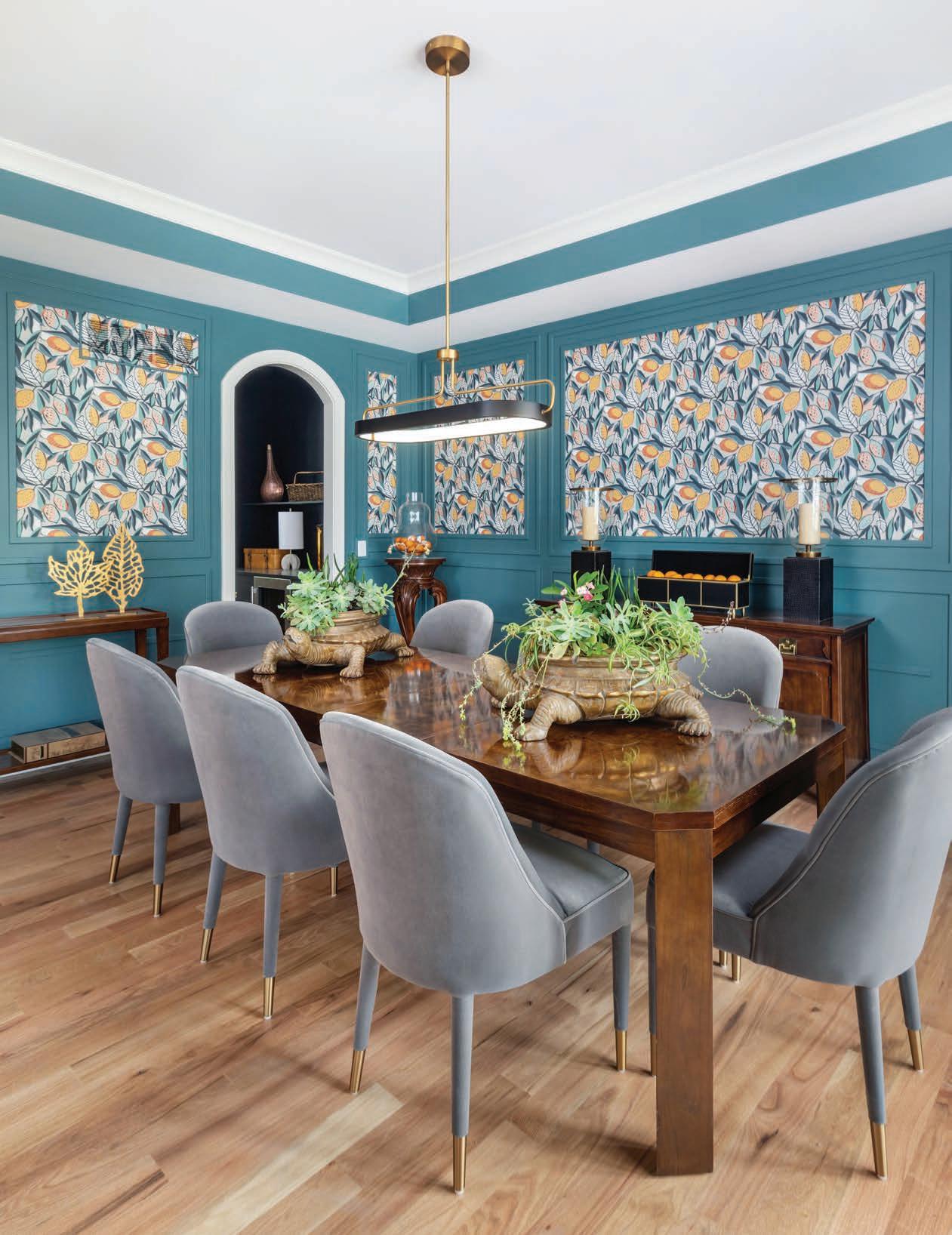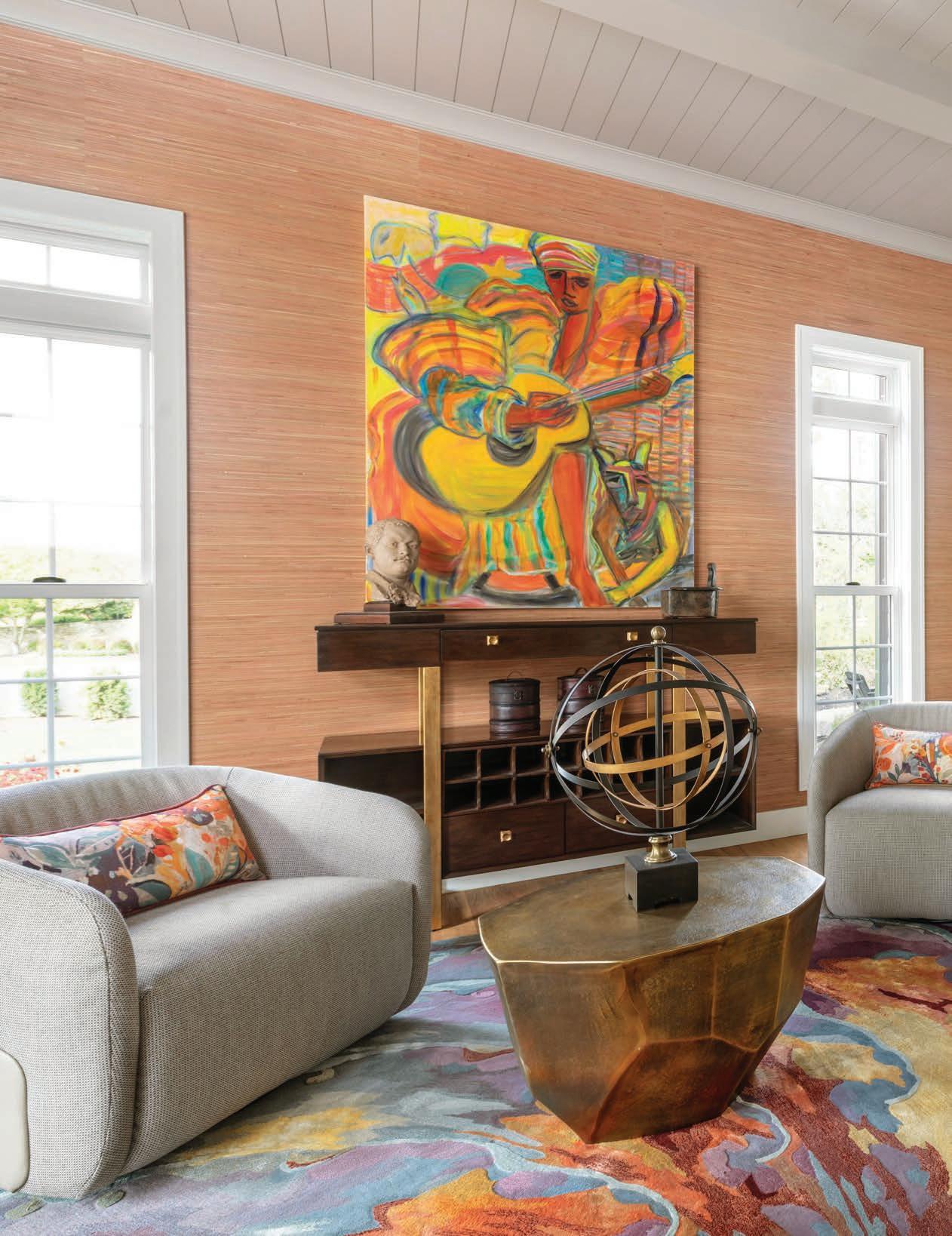
5 minute read
Modern Family
WP Land Company invokes the help of interior designer David Millett to create a colorful family retreat that bridges the gap between traditional and transitional design.
Mat Walker, CEO of WP Land Company, and his team called on David Millett of David A. Millett, Inc. for guidance in completing his most recent project in the new development of Chimney Ridge. The 26-acre wooded development is located just a few miles from downtown Loveland and played host to the 2022 Homearama home show. After WP Land Company was asked to showcase their available Homearama project just a few months before the show opened, Walker reached out to David Millett and his design team with an urgent need for ideas on the right match to finish the décor. Millett decided to do something colorful and ran with the concept throughout the interior.

Walker and his team conceived a floor plan for a large family, with generous open rooms on the first floor and four ensuite bedrooms on the second floor. The lower level includes a fifth bedroom or flex room and a spacious and open entertaining area. The home, situated on a generous end lot, offers ample space to grow inside and out.
Just inside the entry, a sizable dining room faces out the front of the house. Here, David Millett hung a brand new design of cerulean blue and persimmon orange wallpaper and chose a matching shade of blue for non-papered walls. The custom wainscoting treatment added by Walker and his team creates added dimension below the patterned paper panels. The wallpaper’s colors continue via accents around the first floor. Millett credits this particular paper as the catalyst for the whole philosophy and design of the home. A burled maple wood table and transitional chairs fill the space below a brass and black framed contemporary chandelier.

The entryway ceiling, painted persimmon orange, carries the dining room coloration across the hallway. Through double glass French doors, an intimate sitting room with hand-woven persimmon grasscloth awaits. Large windows facing the front and west sides of the house bathe the room in light. An accent wall boasts a pleasing array of antique treasures and art. Four swivel lounge chairs rest atop a brightly hand-carved area rug that adds warmth and comfort.

Continuing down the broad hall, the rear of the home’s first floor opens up from end to end with the kitchen, dinette area, and large living room comprising the back of the house. Black and brass accents appear again throughout these areas. Oversized black drum shade pendants with gold accents hang over the sizeable white quartz-topped kitchen island. The backsplash, decoratively carved, angles above the stove, and connects to the trapezoidal kitchen hood. Accents of black in the island faucet and lighting on either side of the hood pair with brass pull hardware on the cabinetry.

A modern Thayer Coggin dinette set delineates the space between the kitchen island and the large sitting room. Cream upholstered chairs sport exposed brass frames on their backsides, whereas the large table has an intricate diamond inlay design.

The living room’s focal point is the prominent fireplace protruding beyond a pair of beautiful recessed arches with built-in cabinets. Decorative Kravet wallpaper with a blue and grey fan design brings in the cerulean from the formal dining room while blending with the grey stone of the fireplace. Brass fan sconces illuminate the recessed accent wall’s paper.

A pair of matching contemporary curved sofas proudly faces the fireplace and accent walls. Subtle touches of blue pull from the oversized area rug and blend with the blue-grey fabric of the sofas. Persimmon and cerulean-colored accent pillows, with a gold coffee table and black trimmed chandelier, continue the themes of the first floor.

The staircase terminates at an ample gathering space, where four suites sit on each corner of the home, and a barn door conceals a laundry room. Each bedroom has its own accent color: cream with blues and greens, greys with red, and white with orange.

The primary bedroom consists of a large channeled cream headboard and footboard with orange patterned bedding. Touches of red and orange bounce from the bedding to the paintings surrounding the room. Mirrored champagne tones in the nightstands and dresser additionally reflect the colors of the bedding and art in the room. A pair of tall wing chairs sit across the room from a high dressing console and stool. Clean white quartz tops mirror the floor tile and shower of the primary bathroom. His and her vanities are finished in a neutral taupe, creating a clean, light feel.

Working collaboratively, Walker and Millett created a oneof-a-kind retreat. Blending traditional details with deft touches of contemporary flair, the home is fashioned into a transitional sanctuary ideal for evolving to keep pace with modern family life.




