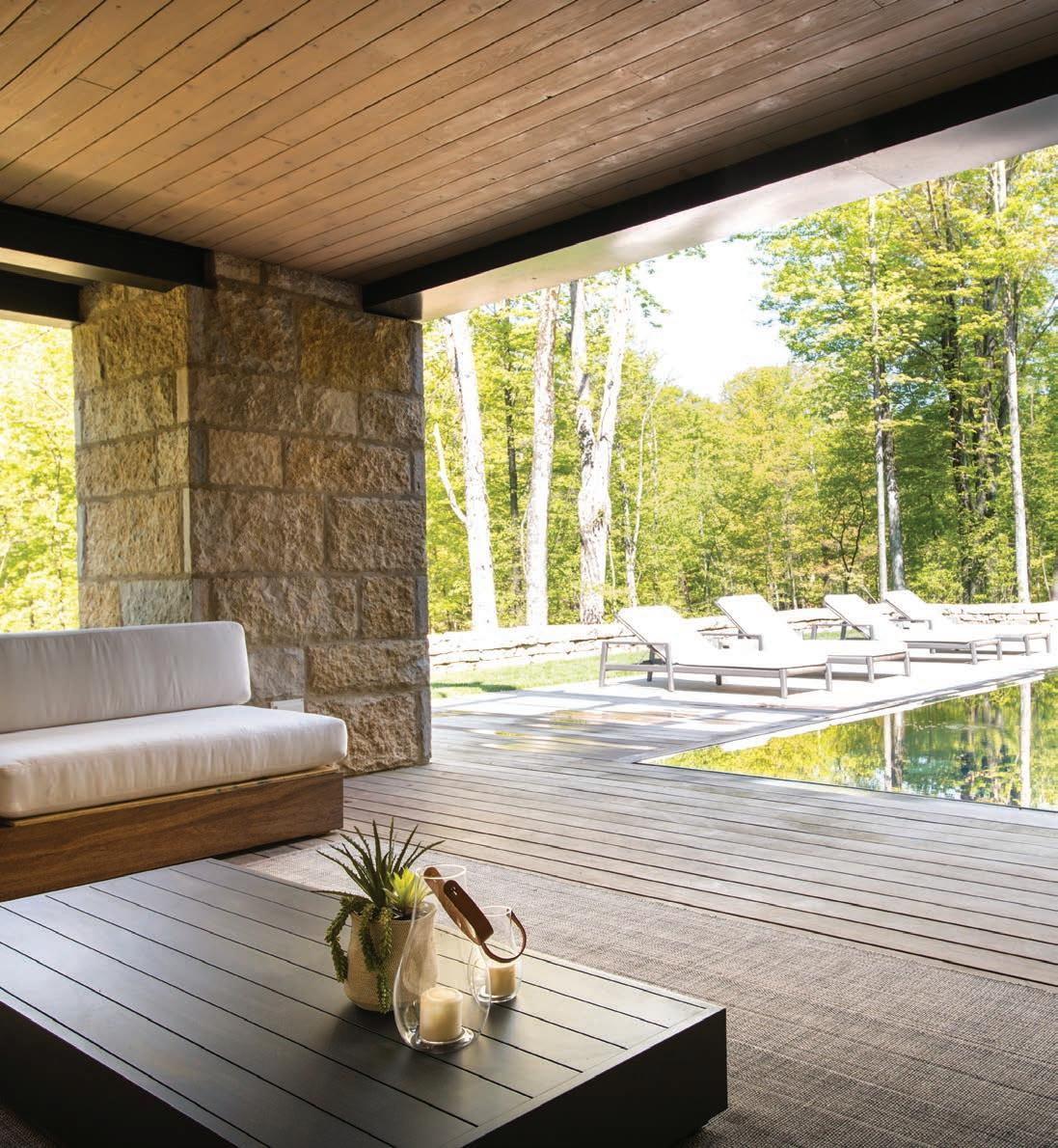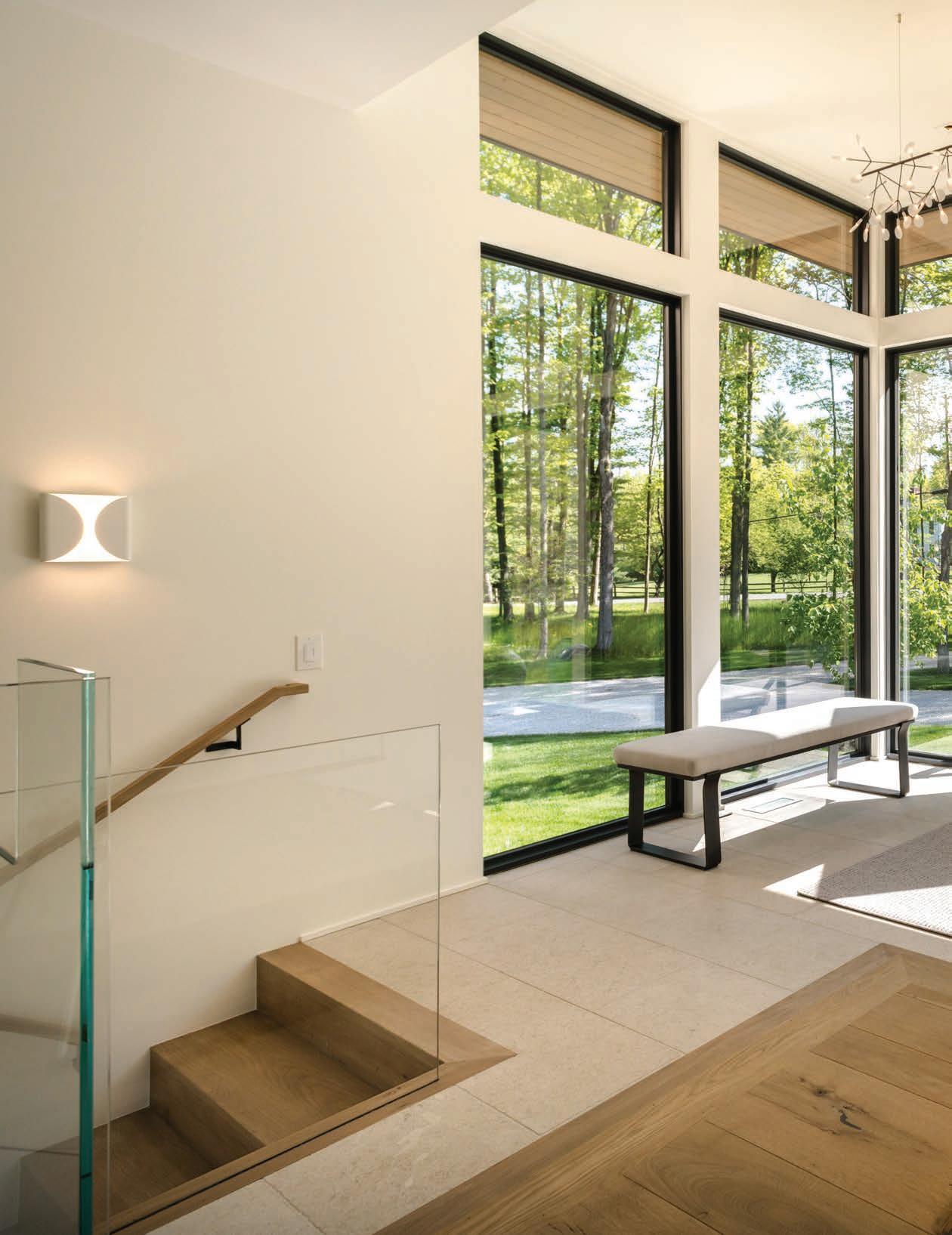
6 minute read
Modernist Marvel
Writen by Amelia Jeffers / Photography by James Henthorn
When an active family of creatives sought to abandon the traditional architecture of a white-painted brick in the suburbs in favor of a cool country retreat, they knew that site selection would be critical. Patiently awaiting the perfect spot, they jumped at the opportunity to acquire a heavily wooded hillside property overlooking an ample waterway and stunning waterfall below. The wife went to work assembling a venerated team from among her peers, while the husband carefully and strategically resected brush and trees in an effort to get a better grasp on the possibilities without sacrificing the coverage provided by immense foliage.
Signing on as architect was Brian Kent Jones; Kevin Knight would handle construction; and SL Interiors managed the design. According to Jones, “This was a collaboration that eroded any notion of a project with a single author; it was a beautiful shared canvas of artistic and creative contributions that extended into the reach of craftsmen and suppliers.”
Though the entry is flooded with light from walls of glass, the home primarily "turns its back to the street" (as described by builder, Kevin Knight). Light fixture by Moooi.

In classic modernist fashion, the home is primarily a series of function-driven boxes connected by corridors that emphasize sightlines.
Though the topography of the site would necessitate certain aspects of the structure, the overarching vision was anchored in creating a home with a laid back feel of luxury and ease. Kevin Knight challenged the notion that we need to escape home to find rest and recreation by asking, “Why shouldn't we find our homes competing with a resort-like vibe?”
A desire to maximize the organic assets and privacy afforded by the foliage, creek, and waterfall drove the decision to orient the residence toward the rear. An unassuming facade greets guests at the circular drive, while the mass of the structure is absorbed by the hillside as it steps down into the earth. The bold composition is anchored by the juxtaposition of solids and voids; each created by an earthy yet refined palette of materials that records the effects of nature and blends with the landscape.
In classic Modernist fashion, the home is primarily a series of function-driven boxes connected by corridors that emphasize sightlines, allowing the architecture to bring order to what could be chaos in today’s hectic, multi-tasking lifestyle. Each area is tailored to a specific activity or need, with generous passageways providing the necessary separation to allow multiple activities to take place throughout the house at once. Fenestrated walls running nearly the entire length of the rear of the home offer stunning views and transparency that gives the effect of a lightbox from outside.
The split-level entry divides the main level from the terrace level below. Steps away, a swanky lounge occupies this end of the residence with lounge seating and the family's baby grand piano.
White oak floors continue through to the heart of the home, where the expansive family room and kitchen walk out onto a cantilevered deck that serves dual-purpose as poolside shelter underneath. With beautiful, zen-like minimalism that persists throughout, the kitchen is a simple swath of sleek quartz counters (Danby marble on the island) atop rich hardwood cabinets by Cooley Custom Cabinetry. Clerestory windows serve to brighten the family space.
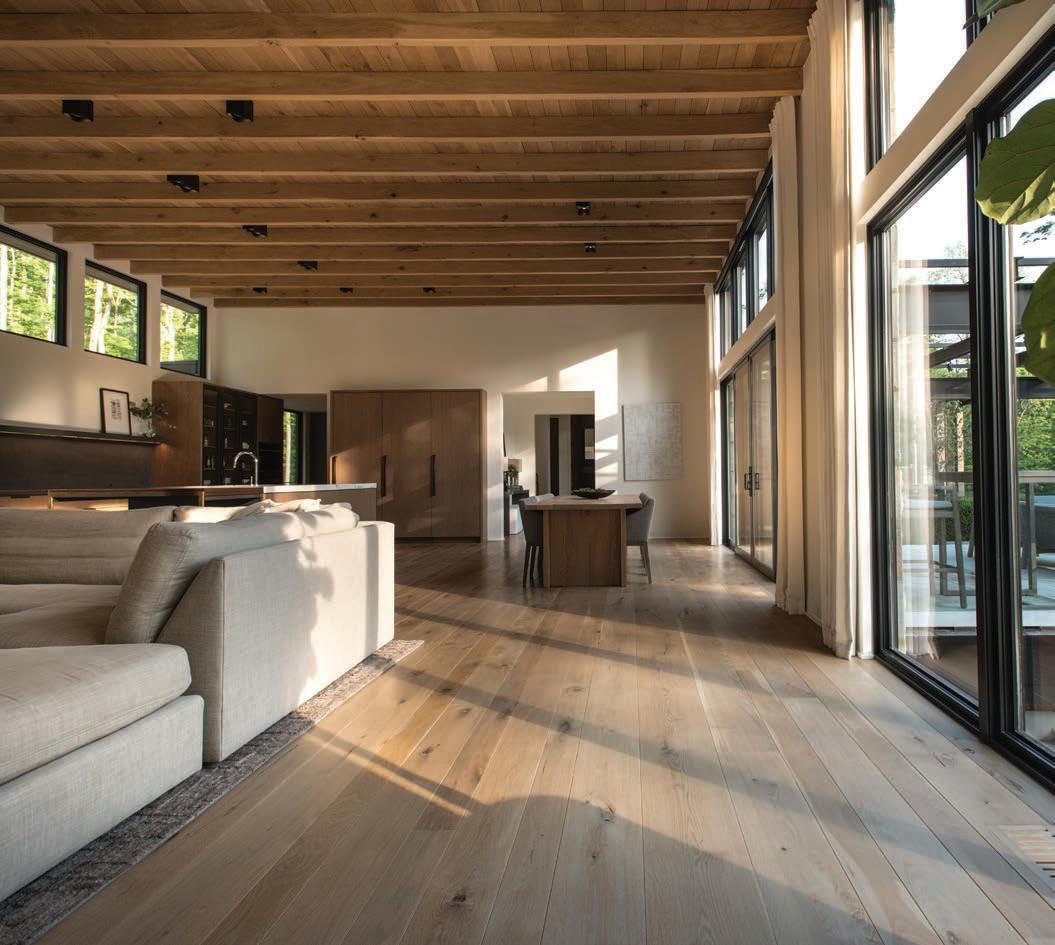
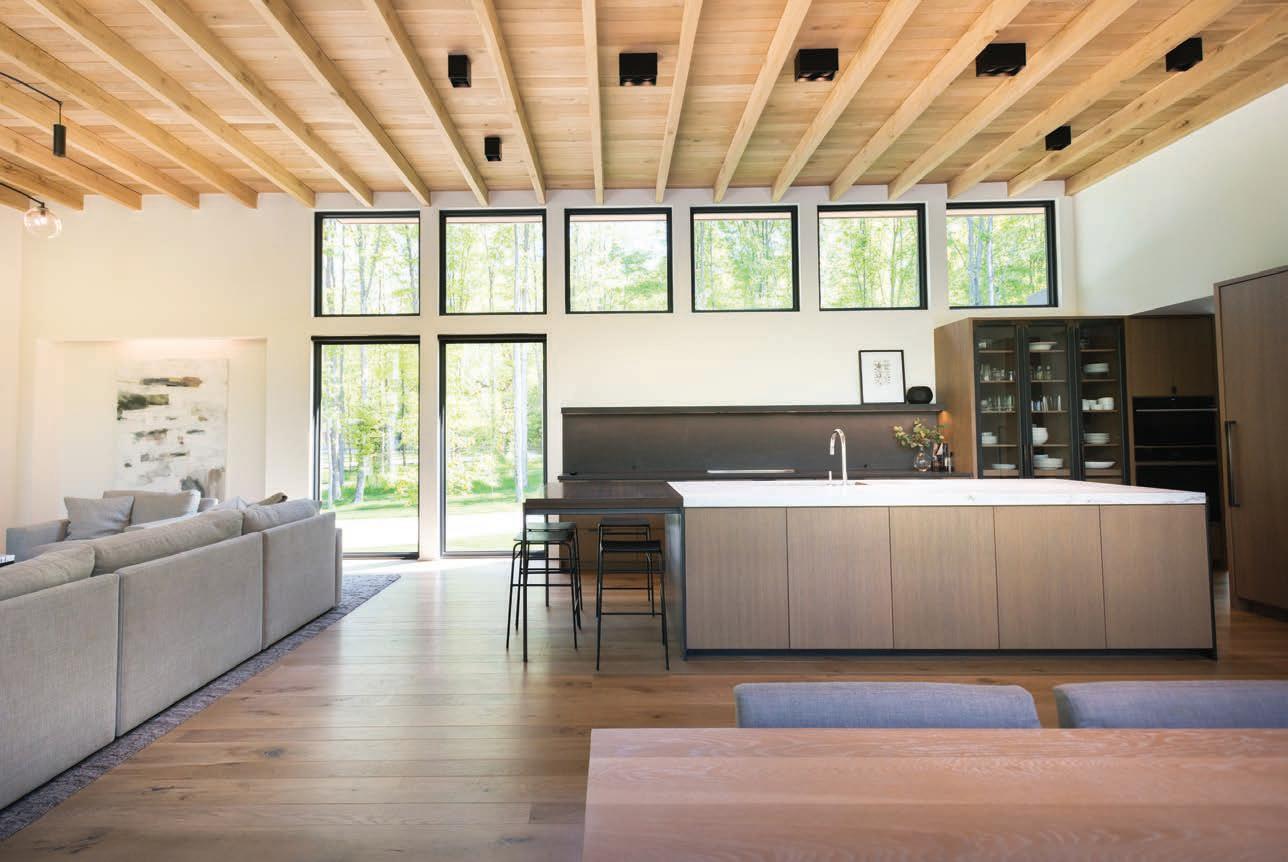
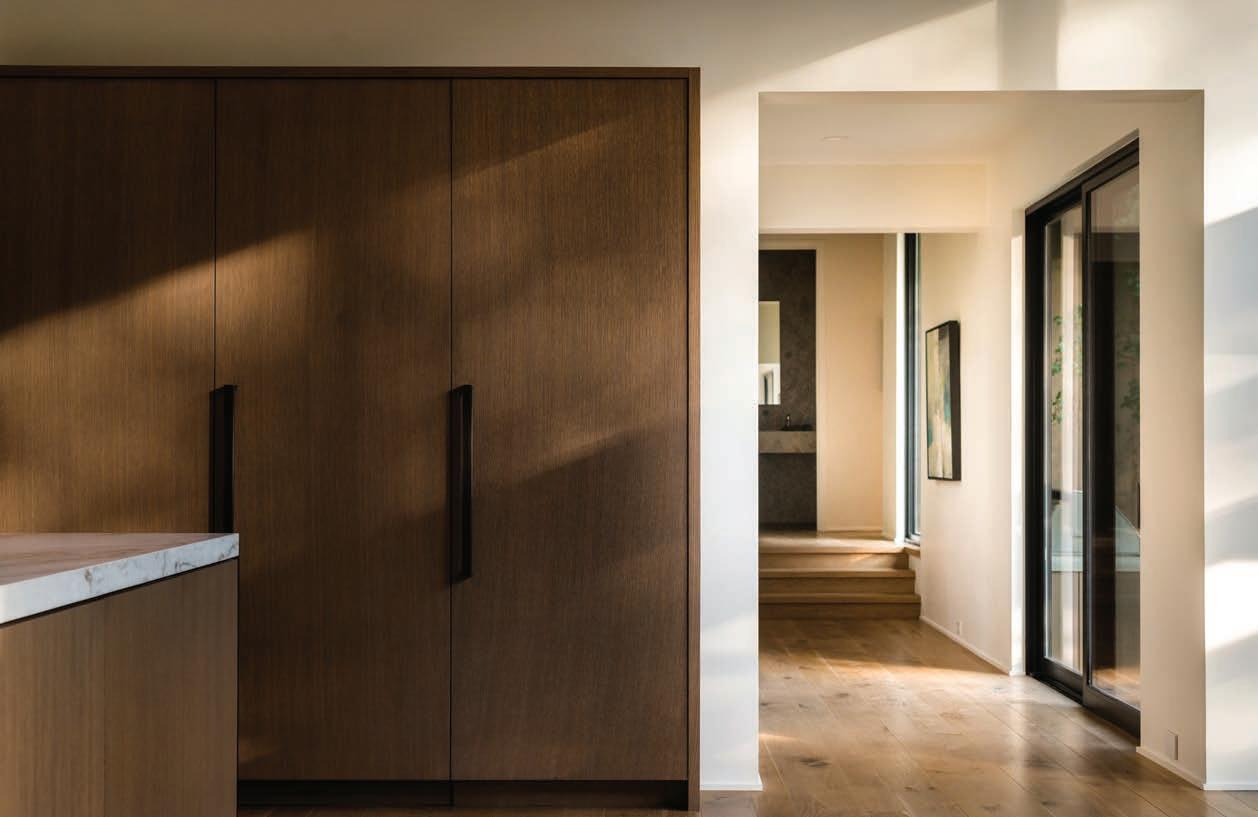
Clerestory windows serve to brighten the family space without sacrificing privacy on the street-side of the home.
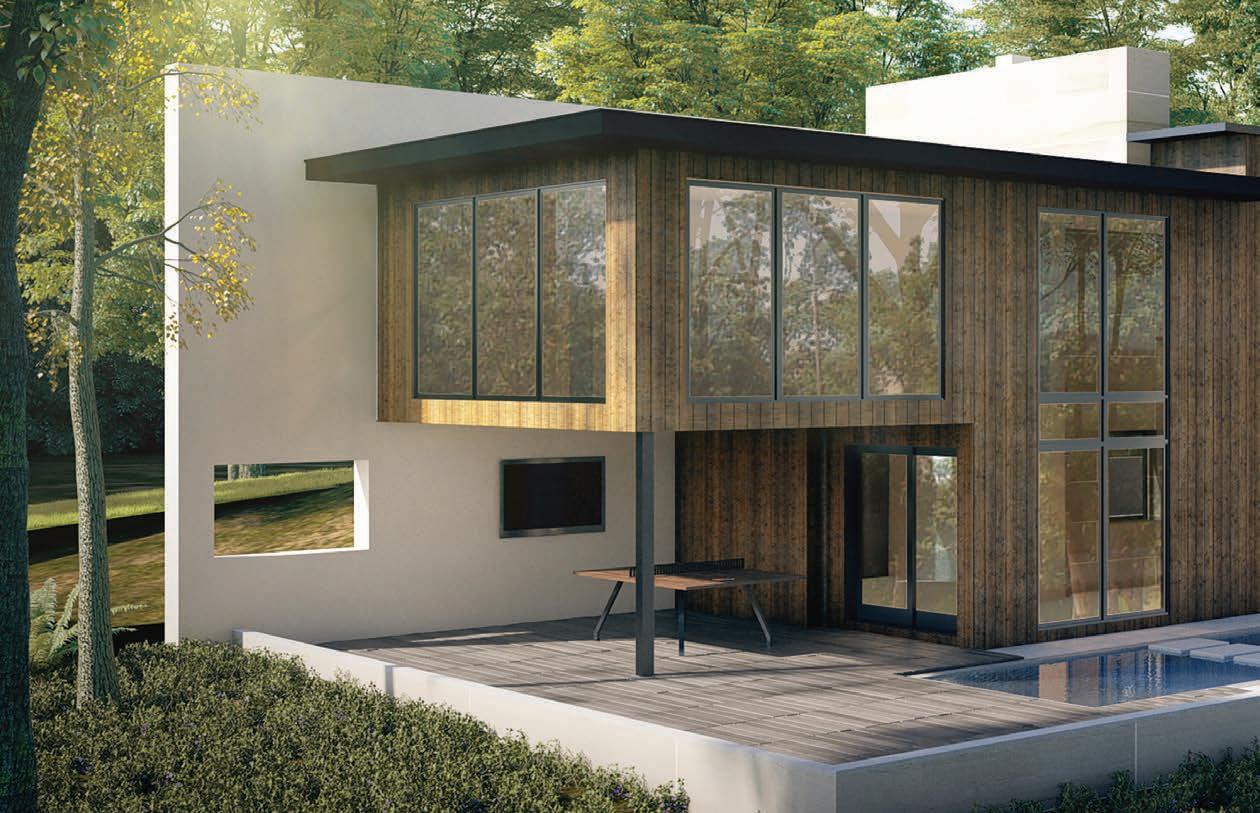
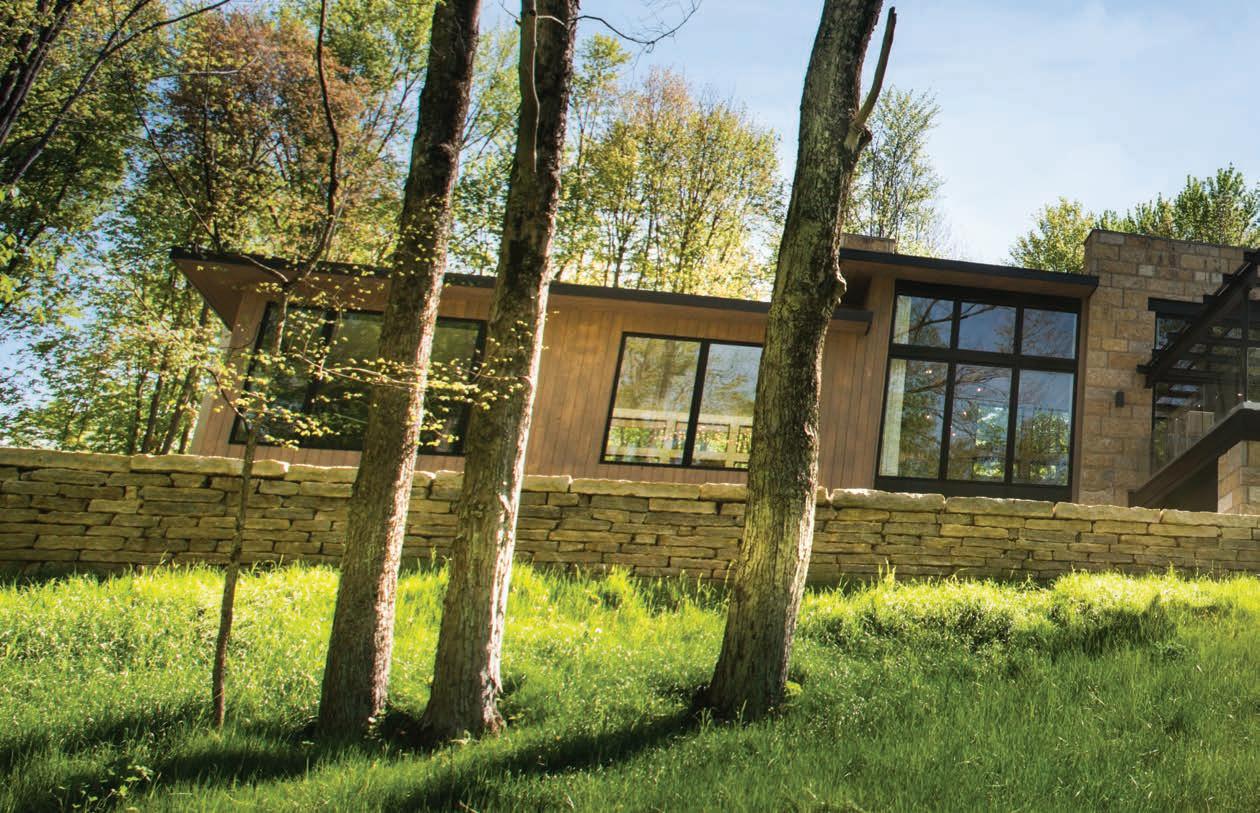
This rendering by architect Brian Kent Jones displays the quintessential elements of Modernistic architecture incorporated in the design.
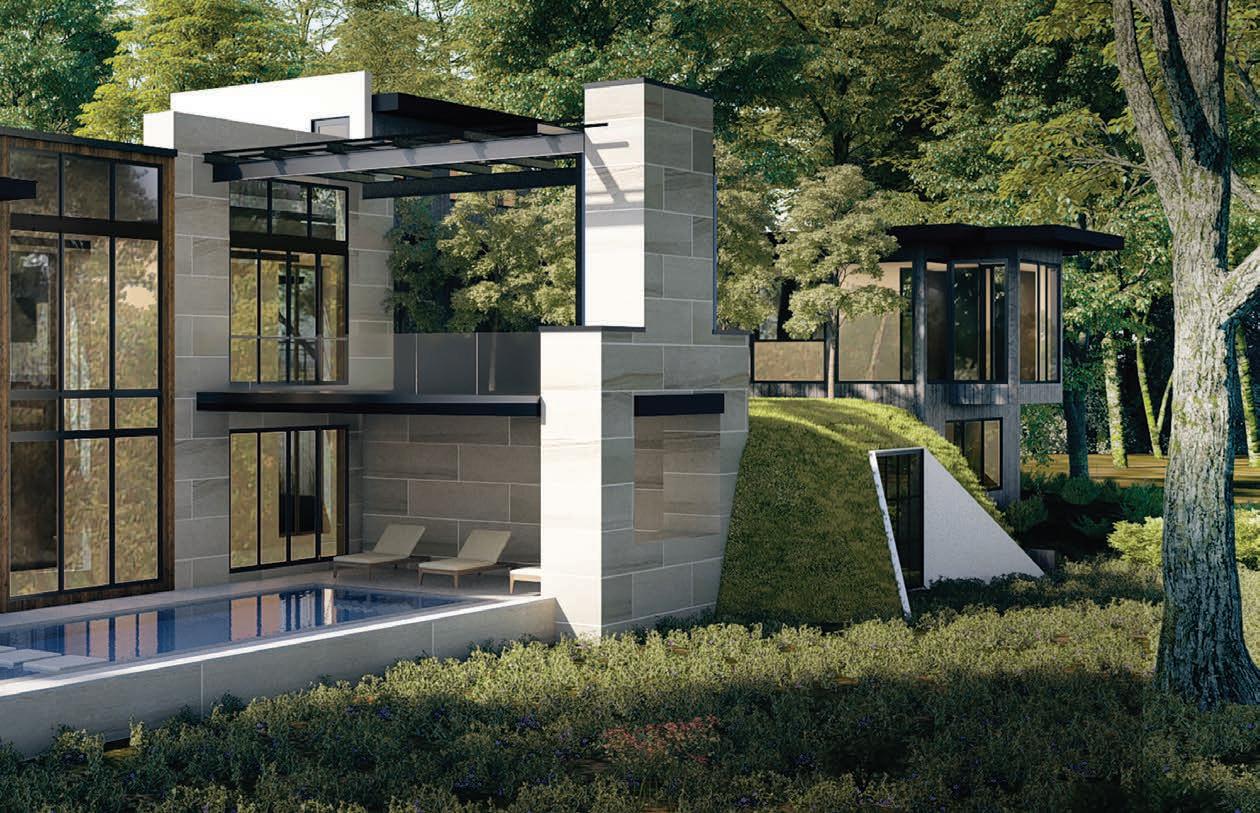
Unassuming from the street, the impressive home steps down the hillside, which serves as a natural camouflage, absorbing the mass and volume of the residence.
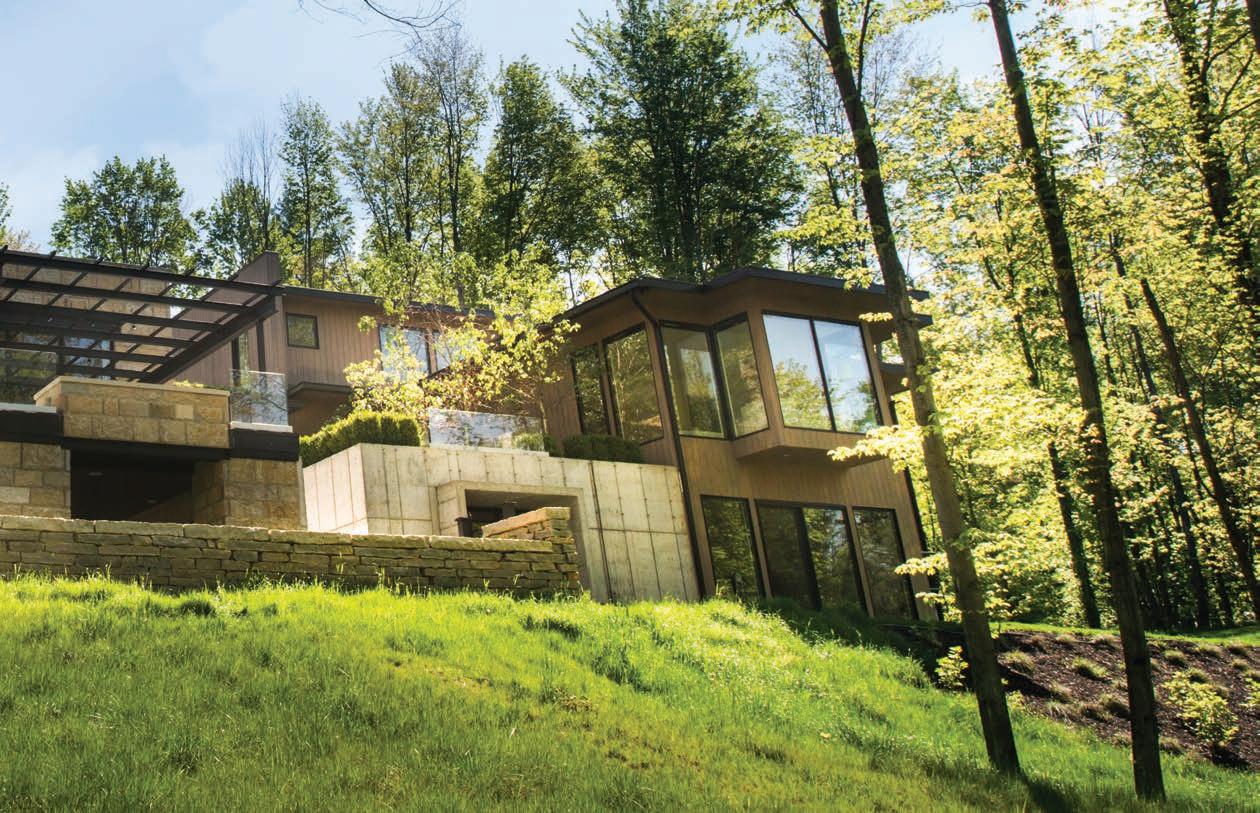
A cantilevered deck on the main level serves dual-purpose as poolside shelter on the terrace level of the home.
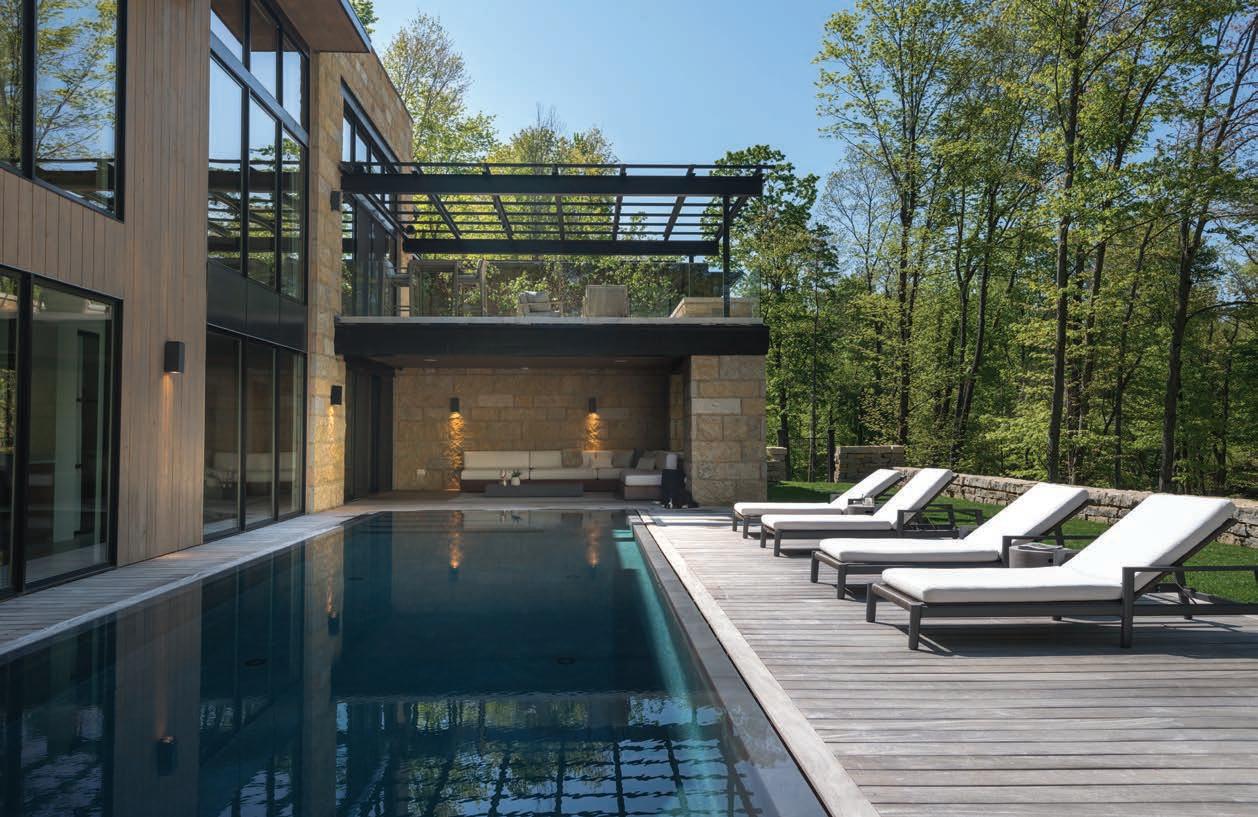
A swanky lounge is anchored by back-lit custom shelving designed by the homeowner on one end, and the family's baby grand piano set against a fenestrated wall at the other.
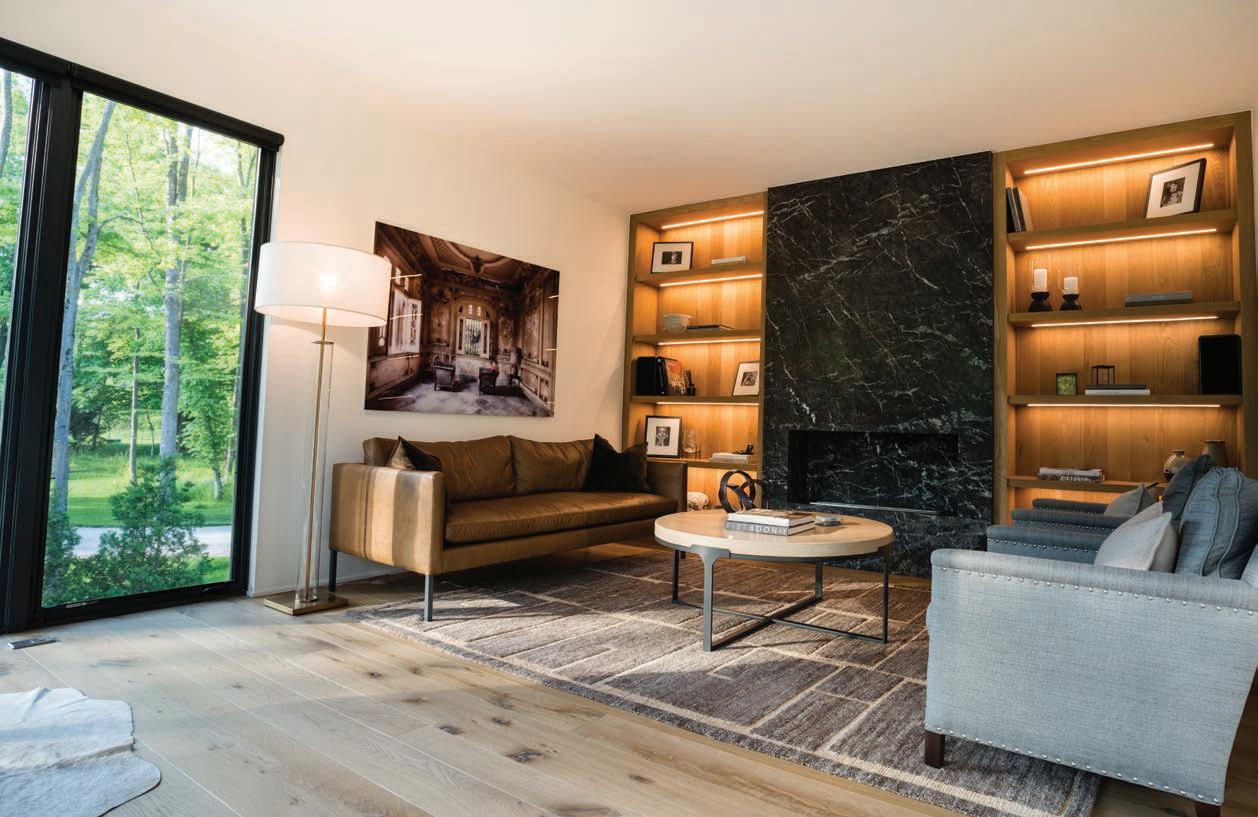
The wine grotto is lined with raw concrete culverts and terminates in glass and steel windows set perpendicular to one of the highlights of the site: a natural waterfall.
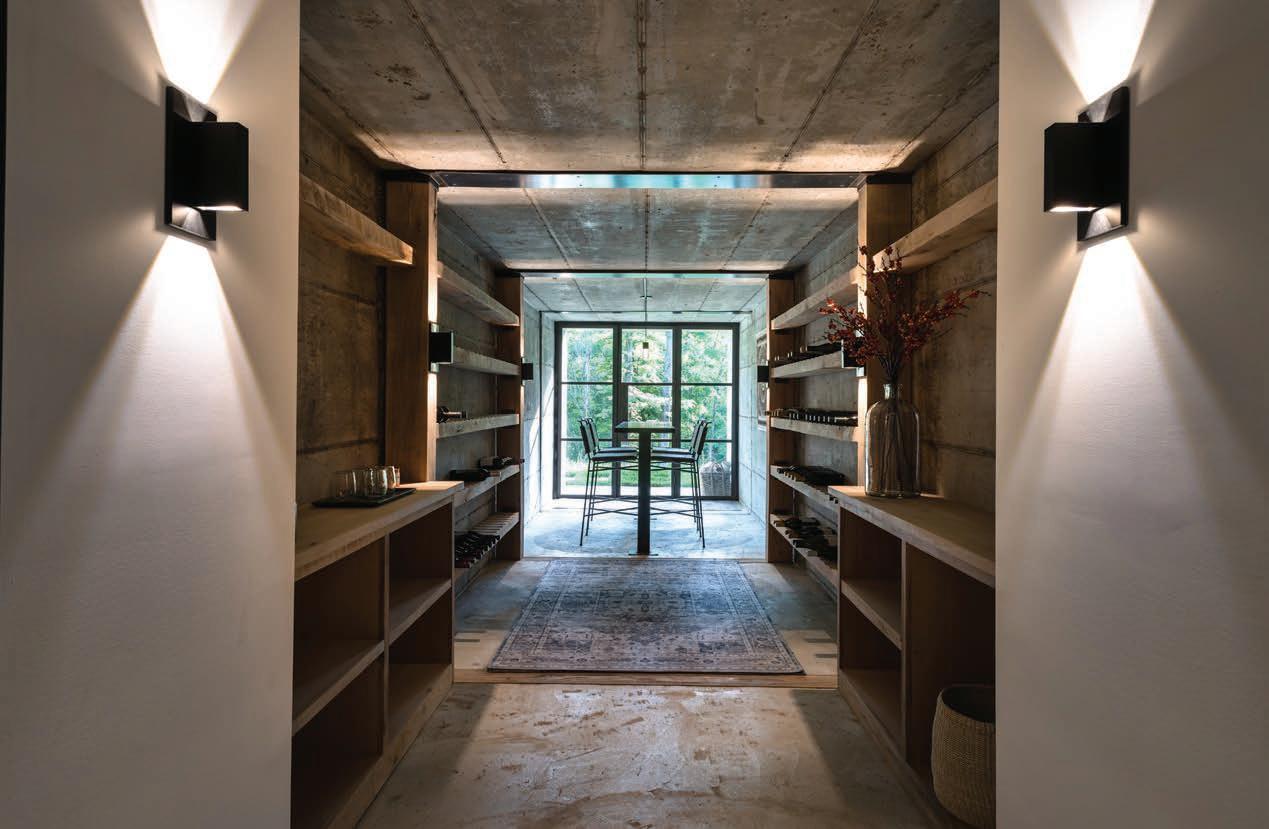
The design program is inspired by a few of the family's favorite places, including California wineries and Mexican resorts.
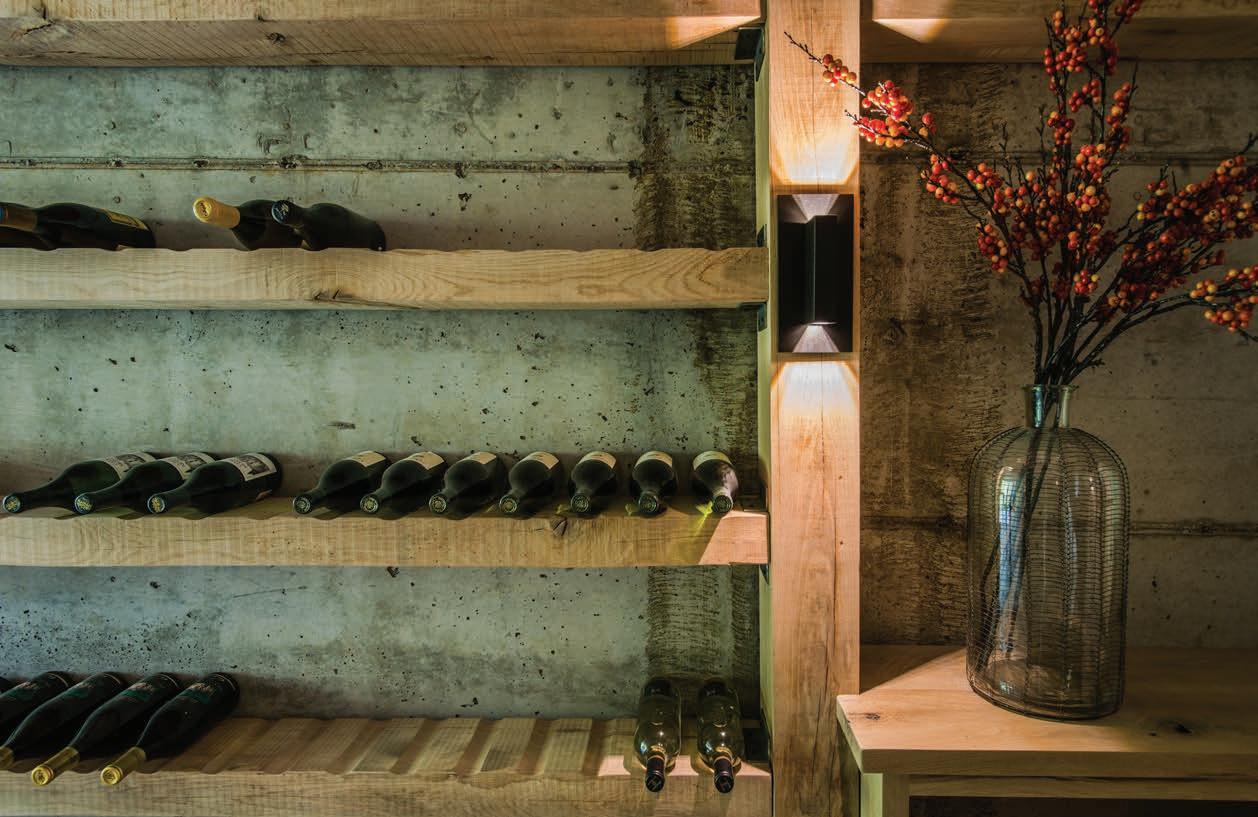
Walls of windows and an infinity pool offer breathtaking reflections of the incredible views.
At the opposite end, an owners’ suite is tucked away and nestled into the treetops with his and her stacked studios separating it from the more public areas of the home. Roof-top terraces incorporate a live-roof design with limestone pavers, bringing function and beauty to an element that is often lost.
Though the entire team admitted that it is difficult to identify a single favorite element of the residence, all conceded that the coolest feature could be the terrace-level wine grotto. Innovative use of raw concrete culverts lining the room gives the impression of a cozy, well-aged cellar, and glass and steel windows at the end give light and view to the waterfall that influenced so many aspects of the design. Creature comforts abound at this level of the home, with large, cushy sofas inside and out. The infinity-edge pool with cumaru deck and grass strolling alley are bordered by a lovely stacked stone wall that drops dramatically with the slope of the property.
Frank Lloyd Wright said that the adage of form following function is often misunderstood: “Form and function should be one, joined in a spiritual union.” There can be no doubt that this Modernist marvel lives up to those expectations. sl
